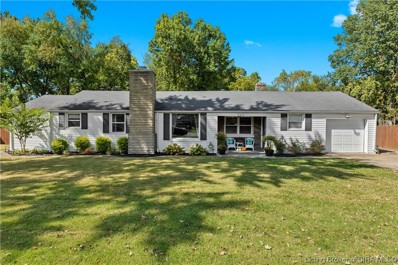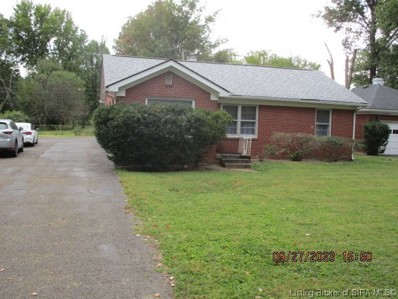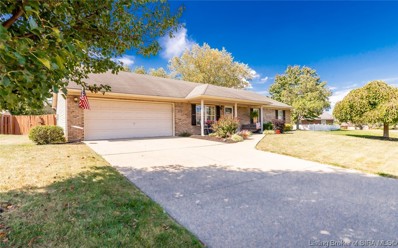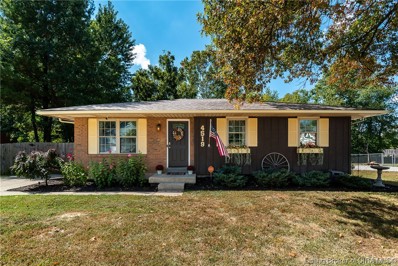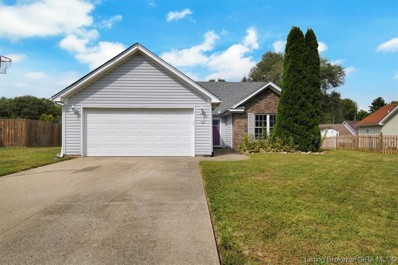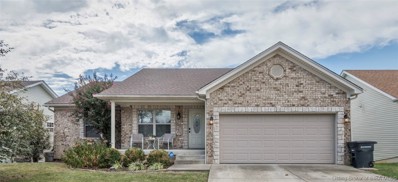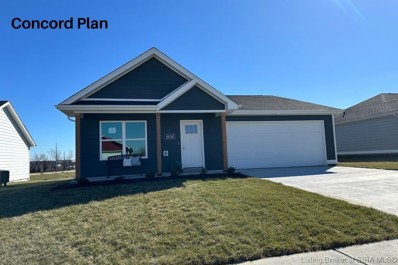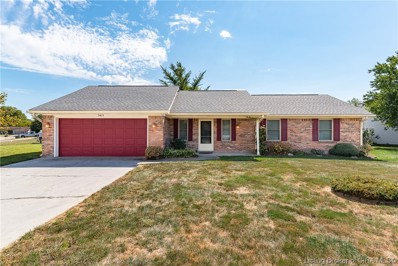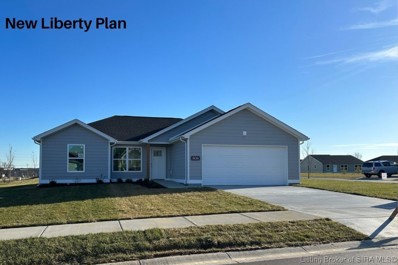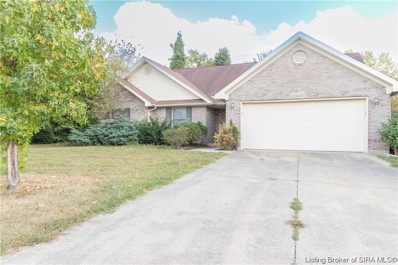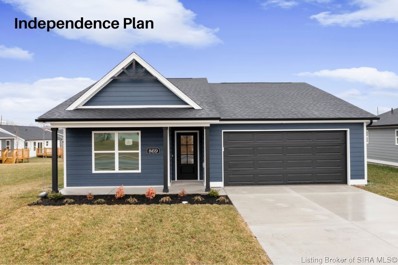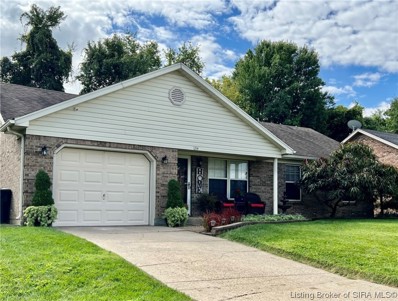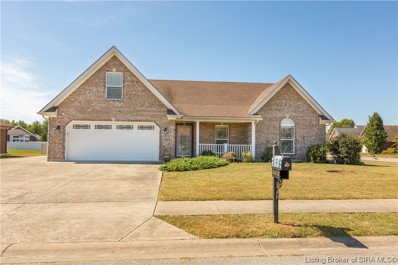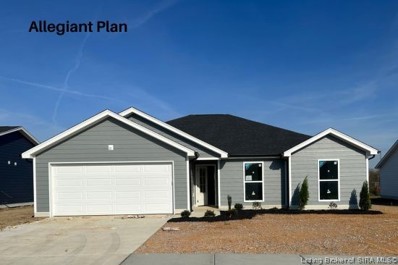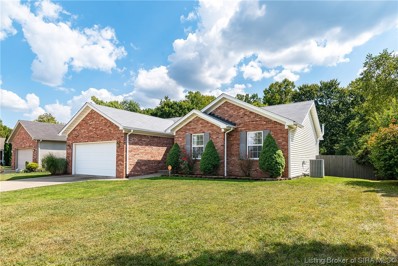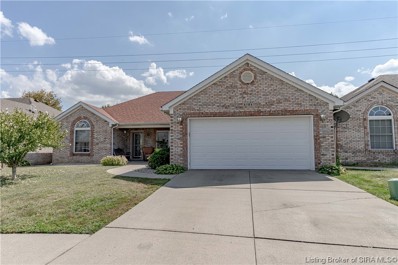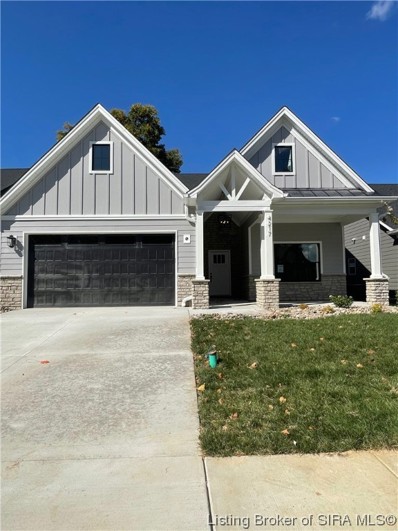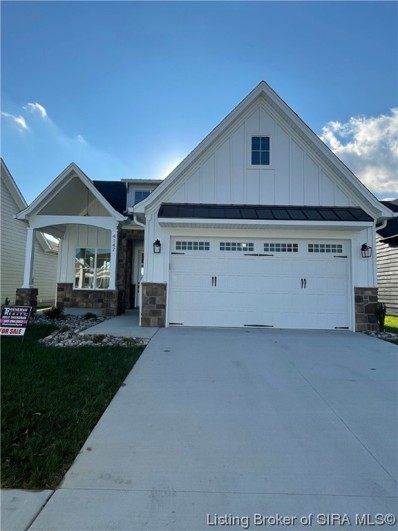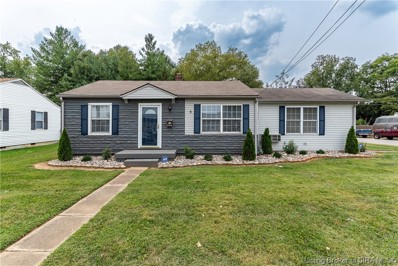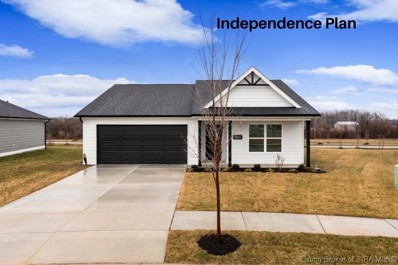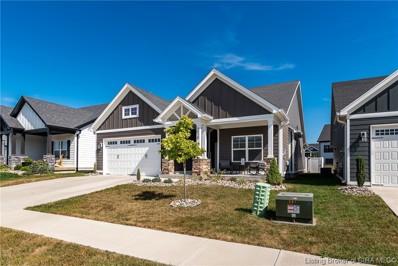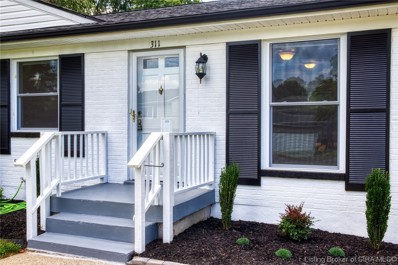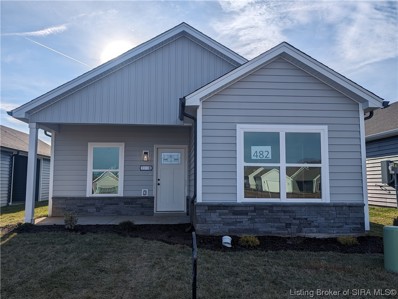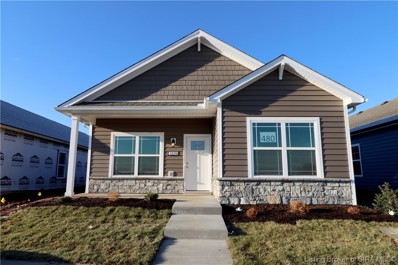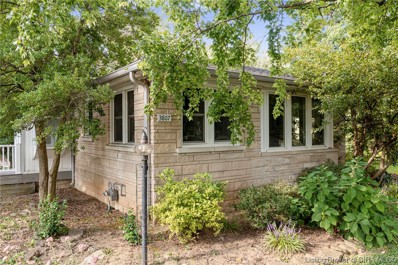Jeffersonville IN Homes for Sale
- Type:
- Single Family
- Sq.Ft.:
- 1,889
- Status:
- Active
- Beds:
- 3
- Lot size:
- 0.32 Acres
- Year built:
- 1950
- Baths:
- 2.00
- MLS#:
- 2023010796
ADDITIONAL INFORMATION
To see this home is to buy this home. Very well maintained and updated 3 bedroom home with a large Primary Bed and Bath with tiled shower and walk-in closet. Both bathrooms have been updated with tile and new vanities. Granite countertops in the kitchen with stainless steel appliances. Extra entertainment room with a bar and a pull down bed for overnight guests. Large Privacy Fence surrounding the property with an 8' trunk entrance. Perfect location near shopping, walking trails and the interstate.
- Type:
- Single Family
- Sq.Ft.:
- 1,483
- Status:
- Active
- Beds:
- 3
- Lot size:
- 0.24 Acres
- Year built:
- 1953
- Baths:
- 2.00
- MLS#:
- 2023010781
- Subdivision:
- Oak Park
ADDITIONAL INFORMATION
What a great opportunity! This great brick ranch with 3 bedrooms and 2 full baths is ready for the new buyers to make this home their own and add their personal touch! Oversized 2 car attached garage! Hardwood floors in the bedrooms! Lots of space to spread out in the living room and family room! Oak Park neighborhood with lots of mature trees and parks sprinkled throughout! Easy location to all of Southern Indiana and Louisville! Home needs some repairs and updating. Sold As Is. Call today for a private showing before this home is SOLD!
- Type:
- Single Family
- Sq.Ft.:
- 1,884
- Status:
- Active
- Beds:
- 3
- Lot size:
- 0.22 Acres
- Year built:
- 1996
- Baths:
- 2.00
- MLS#:
- 2023010794
- Subdivision:
- Mallard Run
ADDITIONAL INFORMATION
This gorgeous large ranch is in Mallard Run Subdivision off of Charlestown Pike in Jeff. The landscaping has just been redone in the front and back lawn. The back lawn also has a privacy fence and is so attractive. The kitchen has brushed nickel lights and ceiling fan. The faucet is brushed nickel with a black sink. All of the appliances stay with the home including the washer & dryer in laundry room. The sunroom in the back of the home is large and very modern. So lovely! The living room has a fireplace with gas logs. All of the colors throughout the home are neutral on the walls and the flooring. You will want to make an appointment quickly because there's a lot of house for the money here.. Sq ft and room sizes are estimated and should be checked if critical to the buyer.
- Type:
- Single Family
- Sq.Ft.:
- 2,036
- Status:
- Active
- Beds:
- 3
- Lot size:
- 0.25 Acres
- Year built:
- 1979
- Baths:
- 3.00
- MLS#:
- 2023010792
- Subdivision:
- Meadows
ADDITIONAL INFORMATION
- Type:
- Single Family
- Sq.Ft.:
- 1,496
- Status:
- Active
- Beds:
- 3
- Lot size:
- 0.19 Acres
- Year built:
- 2000
- Baths:
- 2.00
- MLS#:
- 2023010787
- Subdivision:
- High Meadow
ADDITIONAL INFORMATION
Welcome to High Meadow and 3 bedroom, 2 bathroom home. This recently painted house proudly displays its fresh new look, boasting brand-new carpet and laminate flooring, inviting you to make it your own personal haven. This over 1,400 sqft home features an open floor plan living area, creating a comfortable and spacious atmosphere. The master bedroom has comfort and relaxation, with attached bathroom for added convenience and a walk-in closet. Experience the natural light-filled kitchen, where modern touches blend harmoniously with the space's timeless appeal. The sleek stainless steel appliances and ceiling fan create an atmosphere of practicality and comfort, perfect for both culinary enthusiasts and casual diners. This property features a fully enclosed garage, providing added security and privacy. A short commute into the city with this property located just 18 minutes away from the downtown Jeffersonville and Louisville. With easy access to the the east end bridge and I65, you are within minutes of everywhere you need to be.
- Type:
- Single Family
- Sq.Ft.:
- 2,392
- Status:
- Active
- Beds:
- 4
- Lot size:
- 0.17 Acres
- Year built:
- 2012
- Baths:
- 3.00
- MLS#:
- 2023010778
- Subdivision:
- Woods Of Northaven
ADDITIONAL INFORMATION
WELCOME HOME! THIS ADORABLE HOME IS WAITING FOR YOU! OVER 2300 SQ FT. RANCH WITH A WALK OUT BASEMENT WITH 10' CEILINGS! GREAT HOME, LARGE LIVING ROOM WITH WOOD PLANK FLOORING THAT FLOWS INTO THE THE PRIMARY BEDROOM. LARGE KITCHEN WITH BRUSHED STEEL FINISH APPLIANCES THAT REMAIN. THE PRIMARY BEDROOM HAS A WALK IN CLOSET AND A PRIVATE BATH WITH A SEPARATE SOAKING TUB AND SHOWER. THERE ARE 2 OTHER BEDROOMS ON THE MAIN LEVEL, ONE IS CURRENTLY BEING USED AS A CLOSET/DRESSING ROOM. SELLER WILL CONVERT BACK TO A BEDROOM BEFORE VACATING. CHANDALOER DOES NOT STAY, CLOSET SHELVING AND ACCESSORIES DO NOT STAY. THE WALK OUT BASEMENT HAS A LARGE FAMILY ROOM, LARGE BEDROOM, AND PLENTY OF SPACE FOR STORAGE. OUTSIDE YOU WILL FIND A GREAT PAVED PATIO WITH A BUILT IN FIRE PIT, A PRIVACY FENCE AND A DECKON THE MAIN LEVEL.
- Type:
- Single Family
- Sq.Ft.:
- 1,245
- Status:
- Active
- Beds:
- 3
- Lot size:
- 0.17 Acres
- Year built:
- 2023
- Baths:
- 2.00
- MLS#:
- 2023010708
- Subdivision:
- Wolf Run Park
ADDITIONAL INFORMATION
*MOVE-IN READY* The Concord is a 3 bedroom 2 bathroom New Construction home with an innovative floor plan. The bedrooms line the rear of the home with one bedroom set aside to function as a home office, if desired. Guests will enter the foyer off the open concept Living, Dining and Kitchen. You will love the elevated look of the kitchen, which has soft-close cabinets, Stainless Steel appliances and is complemented by a 6' island with Meteorite Granite countertops. AT&T FIBER is installed in the neighborhood for convenience. Check out the Oversized laundry room, large closets, coat closet, large pantry, linen closet and attic access in the garage! The outdoor space is ready to be enjoyed on the elongated covered front porch and the nice sized rear deck overlooks the spacious backyard. Enjoy the attached 2-Car garage. *Ask about extra incentives by our Preferred Lender* Square footage is approximate; if critical, buyers should verify. Book your appointment today! L.3
- Type:
- Single Family
- Sq.Ft.:
- 1,523
- Status:
- Active
- Beds:
- 3
- Lot size:
- 0.25 Acres
- Year built:
- 1995
- Baths:
- 2.00
- MLS#:
- 2023010780
- Subdivision:
- Landsberg Cove
ADDITIONAL INFORMATION
Well Maintained & Loved Brick & Vinyl home located in desirable Landsberg Cove, sits on a corner lot, has 3 nice size bedrooms, 2 full Baths. One bath has a walk in shower/Tub. Conveniently located near all the newest developing in Jeffersonville and Minutes to the New Eastend Bridge. There is so much to offer with the adorable home. Itâs not easy to find a Ready to move into home like this in this price range. Back yard is fenced, garden area & Covered Patio with tin roof to enjoy listening to the rain, having your favorite drink and enjoying your friendly neighbors. Open floor plan with over 1500 sq ft, inviting Foyer, vaulted ceiling, Skylights for extra natural light, lots of cabinets and Island, kitchen is accompanied with a Large pantry/ Laundry room, Stove, Dishwasher & Microwave, As well as Water softener, HVAC was updated in 2006 and new roof installed in 2020, Windows 2010. Water softener 2019. Water heater 2019. All Electric and very affordable living. All measurements are approx. and should be verified if important.
- Type:
- Single Family
- Sq.Ft.:
- 1,235
- Status:
- Active
- Beds:
- 3
- Lot size:
- 0.22 Acres
- Year built:
- 2023
- Baths:
- 2.00
- MLS#:
- 2023010707
- Subdivision:
- Wolf Run Park
ADDITIONAL INFORMATION
*Estimated Completion Date is Early February* Seller will pay up to $3,000 in buyerâs closing costs. BRAND NEW PLAN and it's a MUST SEE! Welcome to the "New Liberty" Plan. This plan is 1,235 SQ FT and has it all! Coming in the front door you enjoy the large open floor plan designed for entertaining. The large kitchen boasts stainless steel appliances, all white cabinetry, and Sparkle White Granite countertops! The owners suite is large and offers a nice en suite bath with dual sinks with granite countertops, large walk-in closet, and nice shower! The home includes an Energy Efficient Water Heater and Furnace! This home also has an attached two-car garage, front porch and a rear patio. AT&T FIBER is installed in the neighborhood for convenience. Smart Energy Rated. *Ask about extra incentives by our Preferred Lender* Square footage is approximate; if critical, buyers should verify. Lot 4
- Type:
- Single Family
- Sq.Ft.:
- 1,503
- Status:
- Active
- Beds:
- 3
- Lot size:
- 0.3 Acres
- Year built:
- 2006
- Baths:
- 2.00
- MLS#:
- 2023010744
- Subdivision:
- Crimson Point
ADDITIONAL INFORMATION
Take a look at this stunning 3 bedroom, 2 bathroom brick ranch home. It offers the perfect blend of countryside living and easy access to all your needs. The main bedroom boasts a generously sized bath and a walk-in closet. The great room features vaulted ceilings with a fan, while the eat-in kitchen boasts Fields custom cabinets that seamlessly flows into the great room. The home also features a 2-car garage, the yard has mature trees and is fenced in. The exterior walls are constructed with 2 x 6 insulation, providing superior insulation, and an electric heat pump.
- Type:
- Single Family
- Sq.Ft.:
- 1,425
- Status:
- Active
- Beds:
- 3
- Lot size:
- 0.35 Acres
- Year built:
- 2023
- Baths:
- 2.00
- MLS#:
- 2023010702
- Subdivision:
- Wolf Run Park
ADDITIONAL INFORMATION
*MOVE-IN READY* This newly developed subdivision is conveniently located in Jeffersonville with approximately 14 acres of green space. This beautifully designed home features 3 bedrooms and 2 full bathrooms with 1425 sqft. Enjoy the large open floor plan designed for entertaining. This plan has an open eat-in kitchen with a 5 ft. kitchen island, soft-close cabinets throughout, Large corner pantry, stainless steel appliances, and Meteorite Granite countertops. The master bath has dual sinks and linen closet for added space, and mixed metal plumbing fixtures. SMART ENERGY RATED. *Ask about extra incentives by our Preferred Lender* Square feet are approximate; if critical, buyers should verify. LOT 5
- Type:
- Single Family
- Sq.Ft.:
- 1,183
- Status:
- Active
- Beds:
- 3
- Lot size:
- 0.17 Acres
- Year built:
- 1992
- Baths:
- 2.00
- MLS#:
- 202309937
- Subdivision:
- Four Oaks
ADDITIONAL INFORMATION
Welcome to this beautiful ALL BRICK 3BR/2BA home where entertaining will be a breeze. Inside you will delight in the REMODELED kitchen with durable BAMBOO flooring, custom soft-close cabinets, quartz counters, stone backsplash, movable island and newer stainless appliances (including a double oven). If privacy is something you are seeking, this home has it in both front and rear of home! The backyard includes a view of deep woods bordered with newer vinyl privacy fencing (with transferrable lifetime warranty), and TWO covered areas for entertaining (one wired for hot tub, tv, whatever you need). The front offers a wide-open view from your covered porch, so you can enjoy the outdoors in rain or sun. And the extensive landscaping is gorgeous! Back inside, NEW HVAC, W/H, newer carpeting in roomy living area and bedrooms, with tile flooring in both recently remodeled main and master bathrooms. Easy pull-down stair access to attic from garage and outdoor shed will provide LOTS of additional storage space. OPEN HOUSE scheduled for Sunday, Oct 1, 2-4p. This one won't last long, so schedule your private showing today!
- Type:
- Single Family
- Sq.Ft.:
- 2,014
- Status:
- Active
- Beds:
- 4
- Lot size:
- 0.25 Acres
- Year built:
- 2013
- Baths:
- 2.00
- MLS#:
- 2023010582
- Subdivision:
- Raintree Ridge
ADDITIONAL INFORMATION
Check this one out! This single-owner home has an open floor plan and lots of space! A little spit and polish will go a long way toward making this your own and it's PRICED RIGHT! Quiet neighborhood is tucked away just minutes from dining, shopping, recreation, interstate and easy access to Louisville. Here you will find an open floor plan with spacious bedrooms and plenty of STORAGE. The kitchen offers a breakfast bar, GRANITE counter & tons of cabinets, two Lazy Susans as well as a pantry for maximum use of space. The 1st floor main bedroom has dual closets and an en-suite w/ jetted tub. The bonus room offers flexible space ideal for a home office or 4th bedroom. The backyard features a PVC privacy fence, patio and hot tub (seller doesn't know for sure condition). This gem is waiting for you! It's an easy peasy DIY that could do with a little paint and flooring located close to River Ridge, Southern Indiana's most bustling area.
- Type:
- Single Family
- Sq.Ft.:
- 1,410
- Status:
- Active
- Beds:
- 3
- Lot size:
- 0.32 Acres
- Year built:
- 2023
- Baths:
- 2.00
- MLS#:
- 2023010614
- Subdivision:
- Wolf Run Park
ADDITIONAL INFORMATION
*Estimated Completion Date is Mid-January* Seller will pay up to $3,000 in buyerâs closing costs. This newly developed subdivision is conveniently located in Jeffersonville with approximately 14 acres of green space. This 3- bedroom, 2-bath home with 1410 sq. ft., an open floor plan, split bedrooms, and a first-floor master suite is a MUST SEE! The spacious Living Room and Kitchen is flooded with natural light! The gourmet kitchen features Steel Gray colored cabinets with Silver Pearl GRANITE Countertops, a large stainless sink, a peninsula with breakfast bar, stainless steel appliances and a convenient pantry. The Primary Bedroom has 2 large windows and a large walk-in closet. The Primary Suite features dual sinks, a linen closet, and a window for natural light. The mechanical room offers easy access to the Energy Efficient Water Heater and Furnace! This home also has an attached two-car garage, front porch and a rear patio. SMART ENERGY RATED. *Ask about extra incentives by our Preferred Lender* Square feet is approx.; if critical, buyers should verify. LOT 6
- Type:
- Single Family
- Sq.Ft.:
- 1,332
- Status:
- Active
- Beds:
- 3
- Lot size:
- 0.35 Acres
- Year built:
- 2003
- Baths:
- 2.00
- MLS#:
- 2023010686
- Subdivision:
- Fields Of Lancassange
ADDITIONAL INFORMATION
Welcome to 310 Reba Jackson in desirable Fields of Lancassange! A Home That Exudes Comfort and Charm offering 3 Bedrooms, 2 Bathrooms, with a FULL UNFINISHED WALKOUT BASEMENT! The sellers have kept this home in immaculate condition and it shows! The Main Bedroom offers a newly designed custom walk in closet, the kitchen offers ample space AND newer appliances! The 2 additional Bedrooms are near the 2nd Bathroom and both rooms have newer carpet and paint! Step outside to your private backyard, ideal for entertaining, or relaxing on the NEW back deck! This home is in a convenient location and won't last long! Schedule your showing today!
- Type:
- Single Family
- Sq.Ft.:
- 1,504
- Status:
- Active
- Beds:
- 3
- Lot size:
- 0.11 Acres
- Year built:
- 2004
- Baths:
- 2.00
- MLS#:
- 2023010682
- Subdivision:
- Nicole Station
ADDITIONAL INFORMATION
From the welcoming covered porch, step into this one-story home that embodies easy, stair-free living. The open area shared by the living room and kitchen boasts vaulted ceilings, drawing the eye upwards, while a central fireplace sets a cozy ambiance. Moving to the primary suite, tray ceilings add an elegant touch, and a walk-in closet ensures ample storage. The suite's dedicated bathroom enhances its appeal. Two additional bedrooms and a full bathroom cater to the rest of the home. A spacious laundry room streamlines daily chores. Outside, the patio is a private retreat, secluded by a brick wall for privacy, creating a serene spot for relaxation. Viewing in person will reveal the harmonious blend of design and function this home offers.
- Type:
- Single Family
- Sq.Ft.:
- 1,541
- Status:
- Active
- Beds:
- 3
- Lot size:
- 0.14 Acres
- Year built:
- 2023
- Baths:
- 2.00
- MLS#:
- 2023010677
- Subdivision:
- Coopers Crossing
ADDITIONAL INFORMATION
PREFERRED LENDER WILL PROVIDE UP TO 1% OF LOAN VALUE IN A BUYER'S CREDIT FOR THIS GORGEOUS OPEN 'AVALON II' SLAB W/3BR/2B NEAR I65/I265, CHURCHES, DINING, SCHOOLS, & ENTERTAINMENT! Details include: public sidewalks, street lighting, front landscaped, covered porch/patio, concrete driveway/sidewalk/porch/patio; kitchen has granite countertops, custom tile backsplash, island w/bar overhang, pantry, dining area w/tray ceiling, & stainless appliances; 10' coffered ceilings in large FR; utility/mud room w/bench & coat hooks; master has tray ceiling, barn door to bath, dbl basin vanity, oversize custom tile walk in shower, commode room, & huge walk in closet; ceiling fans in FR/MBR/patio; 2-car attached garage w/remotes; MUCH MORE. AGENT IS RELATED TO SELLER!
- Type:
- Single Family
- Sq.Ft.:
- 1,444
- Status:
- Active
- Beds:
- 3
- Lot size:
- 0.14 Acres
- Year built:
- 2023
- Baths:
- 2.00
- MLS#:
- 2023010675
- Subdivision:
- Coopers Crossing
ADDITIONAL INFORMATION
PREFERRED LENDER PROVIDING UP TO 1% OF LOAN VALUE IN A CREDIT TO BUYERS FOR THIS NANTUCKET II SLAB LOCATED NEAR I65/I265, CHURCHES, SCHOOLS, DINING, & ENTERTAINMENT! DETAILS INCLUDE: vault/tray/coffered ceilings, eggshell paint, barn door in MB, shiplap, & ceiling fans; public sidewalks, street lights, front landscaped, covered patio/porch, concrete driveway/sidewalk/porch/patio; kitchen has custom tile backsplash, stainless appliances, & granite countertops; master suite includes a huge walk in closet, garden tub, oversize custom tile walk in shower, & dbl basin vanity; MUCH MORE! AGENT IS RELATED TO SELLER!
- Type:
- Single Family
- Sq.Ft.:
- 1,024
- Status:
- Active
- Beds:
- 3
- Lot size:
- 0.12 Acres
- Year built:
- 1950
- Baths:
- 2.00
- MLS#:
- 2023010659
- Subdivision:
- Crestview
ADDITIONAL INFORMATION
Updated - Move in Ready! Come check out this 3 bedroom and 2 full bath home that's just minutes away from all Jeffersonville has to offer plus easy access to Louisville!ÂCharming Home on corner lot, within walking distance to schools and parks and downtown area. This gem of a home has been cared for by the same family for 50 years. The kitchen has paintedÂcabinetry and updated countertop and all appliances to stay. Enjoy this primary suite with a walk-in closet and private bath and even your own private entrance, Perfect backyard for all of your BBQ's, large fenced-in yard with a shed. And also you can't beat being within 5 minutes of restaurants, groceries, and your favorite coffee shop. Not to mention if you want to be over in Louisville, you can be over East End Bridge in 10 minutes or downtown Louisville in no time. Don't miss this opportunity to make this homeyour own. Schedule a showing today! Sq ft & rm sz approx.
- Type:
- Single Family
- Sq.Ft.:
- 1,425
- Status:
- Active
- Beds:
- 3
- Lot size:
- 0.19 Acres
- Year built:
- 2023
- Baths:
- 2.00
- MLS#:
- 2023010611
- Subdivision:
- Wolf Run Park
ADDITIONAL INFORMATION
ASK ABOUT OUR PERMANENT RATE BUY-DOWN OPTIONS *MOVE-IN READY* This newly developed subdivision is conveniently located in Jeffersonville with approximately 14 acres of green space. This beautifully designed home features 3 bedrooms and 2 full bathrooms with 1425 sqft. Enjoy the large open floor plan designed for entertaining. This plan has an open eat-in kitchen with a 5 ft. kitchen island, two toned cabinets, Large corner pantry, stainless steel appliances, and Meteorite Granite countertops. The master bath has dual sinks and linen closet for added space, and black hardware. SMART ENERGY RATED. *Ask about extra incentives by our Preferred Lender* Square feet are approximate; if critical, buyers should verify. LOT 7
- Type:
- Single Family
- Sq.Ft.:
- 1,547
- Status:
- Active
- Beds:
- 3
- Lot size:
- 0.14 Acres
- Year built:
- 2021
- Baths:
- 2.00
- MLS#:
- 2023010657
- Subdivision:
- Williams Crossing
ADDITIONAL INFORMATION
Here is the one you have been waiting for! This 3 bedroom, 2 bathroom craftsman style home has more than plenty to offer you! As you enter the home, you will be greeted by the ample size foyer and open floor plan of the living room and kitchen areas. Enjoy a meal in your eat-in kitchen, or a even up at the bar. Next you will notice the master bedroom, that boasts a large master bathroom, with a large tub, stand alone shower and a walk in closet! You will see that bedrooms two and three offer great space for a bedroom or office area. This home is conveniently located near highways, shops, and restaurants! Schedule your showing today! Sq ft & rm sz approx.
- Type:
- Single Family
- Sq.Ft.:
- 1,850
- Status:
- Active
- Beds:
- 3
- Lot size:
- 0.2 Acres
- Year built:
- 1972
- Baths:
- 1.00
- MLS#:
- 2023010650
- Subdivision:
- Oak Park
ADDITIONAL INFORMATION
Welcome to your new home! This three-bedroom, one-bathroom starter home is 100% MOVE-IN READY! It features a BRAND NEW ROOF, a freshly painted interior and exterior, a wonderful backyard with a storage shed, a fire pit, and a finished basement! Recent updates include windows, gutters, soffit, electrical panel, and updated wiring in the electrical box, all of which have been replaced in the last three years! Priced under $200,000, conveniently located less than 15 minutes from the Big Four Station, Jeffersonville Commons, and Downtown Louisville, this location is ideal for work, shopping, and FUN! All information contained in this listing was obtained from sources deemed to be reliable. It is the duty of the agent(s)/buyer(s) to verify all information contained independently.
- Type:
- Single Family
- Sq.Ft.:
- 1,234
- Status:
- Active
- Beds:
- 3
- Lot size:
- 0.12 Acres
- Year built:
- 2024
- Baths:
- 2.00
- MLS#:
- 2023010603
- Subdivision:
- Ellingsworth Commons
ADDITIONAL INFORMATION
Pictures updated as of 2/1. Premier Homes of Southern Indiana presents the beautiful 'Model B' floor plan! This 3 Bed/2 Bath cottage home features a covered front porch, spacious great room, luxury vinyl floors, and open floor plan. Eat-in kitchen with stainless steel appliances, granite countertops, island, raised breakfast bar, and roomy dining area that walks out to a large back covered patio. The primary suite offers a spacious walk-in closet, water closet, and en-suite bath with a large walk-in shower. This home also includes a 2-car detached garage w/keyless entry & a 2-10 home warranty! Save $$$ toward closing costs by using one of our recommended lenders! The builder is a licensed real estate agent in the state of Indiana.
- Type:
- Single Family
- Sq.Ft.:
- 1,329
- Status:
- Active
- Beds:
- 3
- Lot size:
- 0.12 Acres
- Year built:
- 2024
- Baths:
- 2.00
- MLS#:
- 2023010601
- Subdivision:
- Ellingsworth Commons
ADDITIONAL INFORMATION
Pictures updated as of 12/12. Premier Homes of Southern Indiana presents the beautiful 'Model A' floor plan! This 3 Bed/2 Bath cottage home features a covered front porch, spacious great room, open floor plan, luxury vinyl floors, roomy dining area, and large back covered porch! Kitchen with stainless steel appliances, granite countertops, tile backsplash, raised breakfast bar, and pantry. The primary suite offers a spacious walk-in closet and en-suite bath with double vanity, water closet, linen closet, and large walk-in shower. This home also includes a 2-car detached garage w/keyless entry & a 2-10 home warranty! Save $$$ toward closing costs by using one of our recommended lenders! The builder is a licensed real estate agent in the state of Indiana.
- Type:
- Single Family
- Sq.Ft.:
- 2,048
- Status:
- Active
- Beds:
- 3
- Lot size:
- 0.45 Acres
- Year built:
- 1944
- Baths:
- 2.00
- MLS#:
- 2023010610
ADDITIONAL INFORMATION
Come see this beauty while you can. This 3 bedroom / 2 bath Bedford stone home is nestled in park-like seclusion. This home has been well maintained and has a spacious and versatile floor plan. Gorgeous original hardwood floors, big windows offering natural light, and ample outdoor space with a screened-in backyard deck. Terrific location. Terrific access to the East End Lewis and Clark Bridge or minutes from downtown Louisville. Boaters will enjoy easy access to the marina at Admirals Anchor. This will be a treasured home for its next owner.
Albert Wright Page, License RB14038157, Xome Inc., License RC51300094, [email protected], 844-400-XOME (9663), 4471 North Billman Estates, Shelbyville, IN 46176

Information is provided exclusively for consumers personal, non - commercial use and may not be used for any purpose other than to identify prospective properties consumers may be interested in purchasing. Copyright © 2024, Southern Indiana Realtors Association. All rights reserved.
Jeffersonville Real Estate
The median home value in Jeffersonville, IN is $250,000. This is higher than the county median home value of $213,800. The national median home value is $338,100. The average price of homes sold in Jeffersonville, IN is $250,000. Approximately 62.67% of Jeffersonville homes are owned, compared to 26.36% rented, while 10.97% are vacant. Jeffersonville real estate listings include condos, townhomes, and single family homes for sale. Commercial properties are also available. If you see a property you’re interested in, contact a Jeffersonville real estate agent to arrange a tour today!
Jeffersonville, Indiana has a population of 49,178. Jeffersonville is less family-centric than the surrounding county with 27.53% of the households containing married families with children. The county average for households married with children is 28.58%.
The median household income in Jeffersonville, Indiana is $60,110. The median household income for the surrounding county is $62,296 compared to the national median of $69,021. The median age of people living in Jeffersonville is 37.9 years.
Jeffersonville Weather
The average high temperature in July is 87.5 degrees, with an average low temperature in January of 25.8 degrees. The average rainfall is approximately 44.5 inches per year, with 7.9 inches of snow per year.
