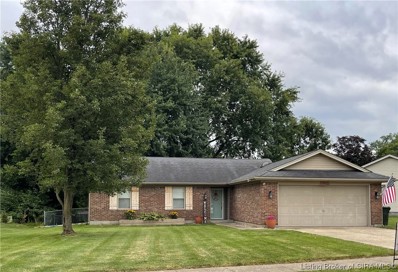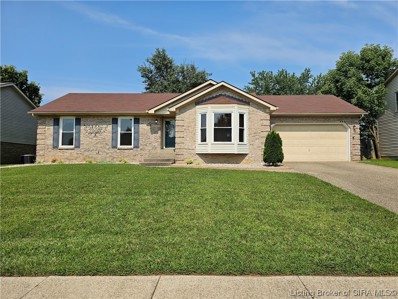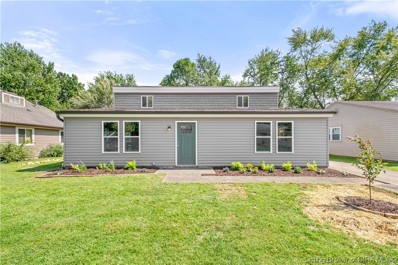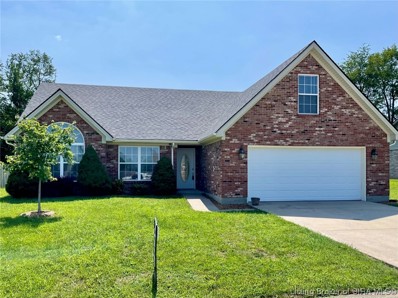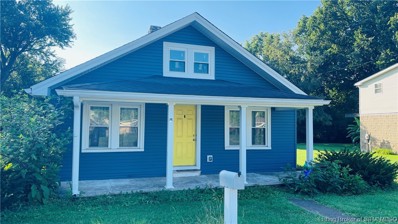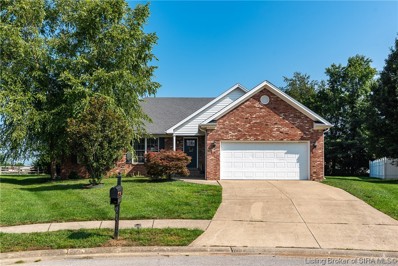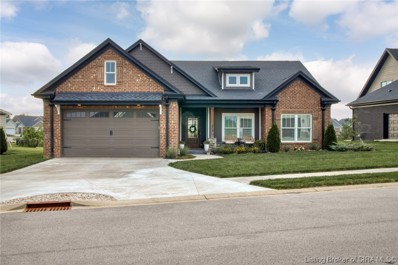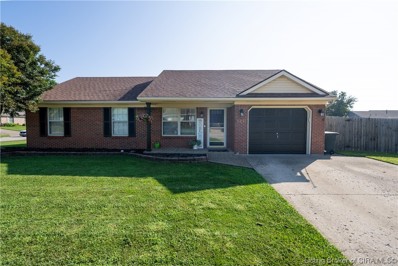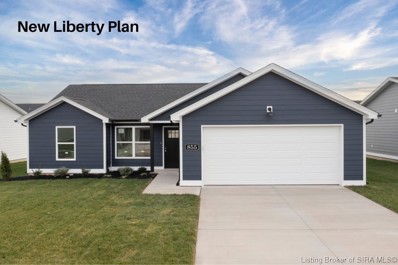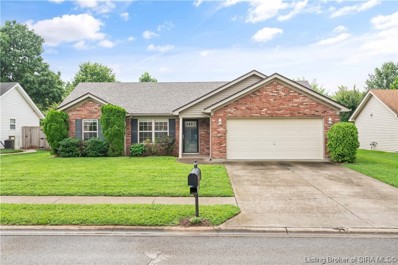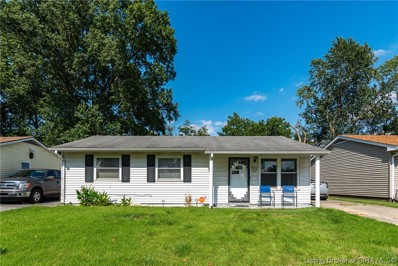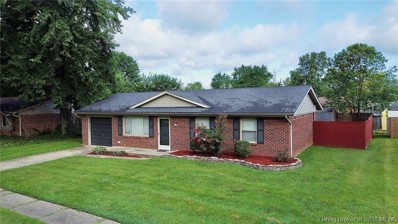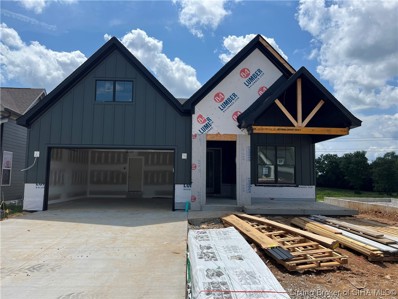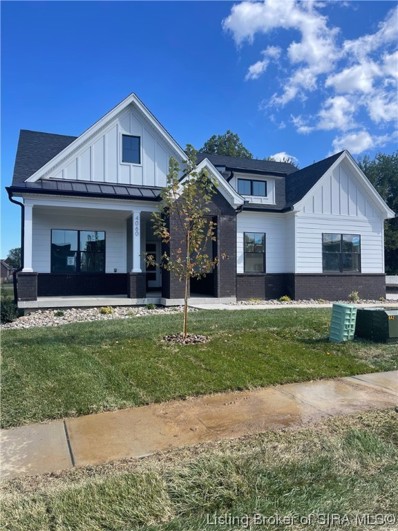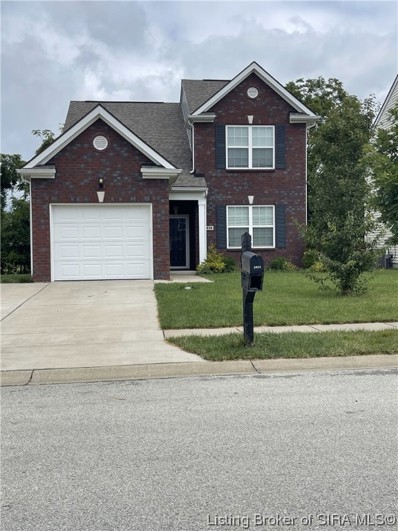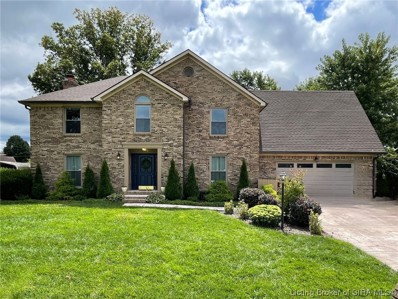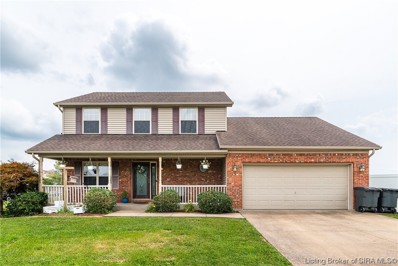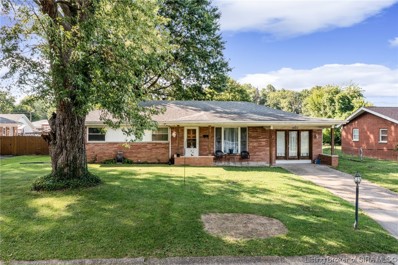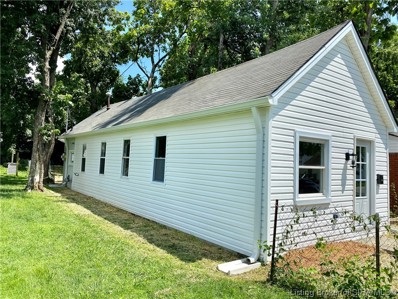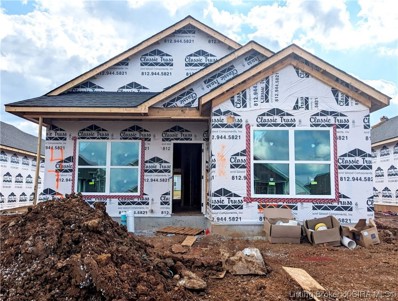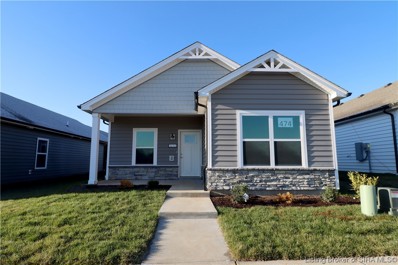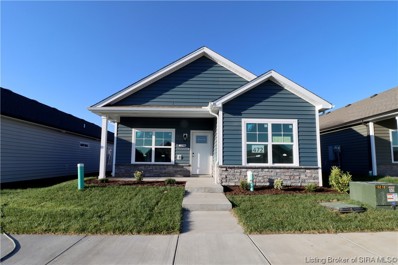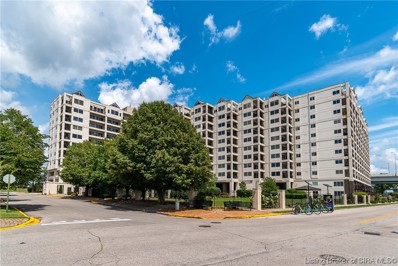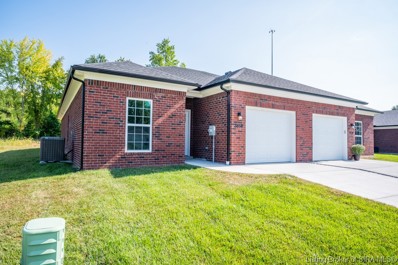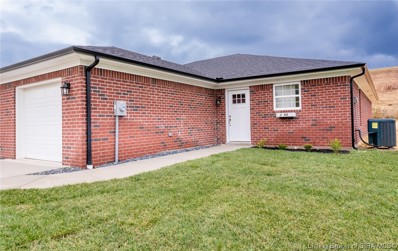Jeffersonville IN Homes for Sale
- Type:
- Single Family
- Sq.Ft.:
- 1,210
- Status:
- Active
- Beds:
- 3
- Lot size:
- 0.32 Acres
- Year built:
- 1993
- Baths:
- 2.00
- MLS#:
- 202309891
- Subdivision:
- Suburban Acres
ADDITIONAL INFORMATION
Waiting only a couple minutes from Veterans Parkway/I-65 and the booming area that's fast developing into the place to be in Jeffersonville. Welcome home to a remodeled 3 bedroom 2 full bathroom home in Suburban Acres - a hard to find house waiting for you to make it your new home. New in the last 2-4 years - kitchen appliances, disposal, bathroom and laundry flooring, wifi enabled garage door operator, sliding patio door, and water heater. Front door has keyless entry. Washer and dryer stay with this home as well. This Open Floor plan with a vaulted ceiling in the living room makes the whole living area accessible. Bathrooms have been updated. There's a 2 car garage, with wood feature wall, waiting for you with a nice driveway for additional parking. There are two parts of lots that make up this parcel of land. Seller is willing to pay upto $4,000 towards buyers closing costs and or prepaids.
- Type:
- Single Family
- Sq.Ft.:
- 2,009
- Status:
- Active
- Beds:
- 3
- Lot size:
- 0.25 Acres
- Year built:
- 1991
- Baths:
- 2.00
- MLS#:
- 202309872
- Subdivision:
- Eastbrook Manor
ADDITIONAL INFORMATION
Nestled in Eastbrook Manor subdivision, but also convenient to Kroger, Meijer, I-265 & Veteran's pkwy. New flooring throughout, tile in both baths. Living room is amazing with a woodburning fireplace, vaulted ceiling and trac lighting. With neutral decor, this home is move-in ready! A private backyard & deck creates a retreat for the homeowner. Add a pool or a hot tub - there's plenty of room! This neighborhood sells fast, so don't delay, schedule your showing today!
- Type:
- Single Family
- Sq.Ft.:
- 1,327
- Status:
- Active
- Beds:
- 3
- Lot size:
- 0.17 Acres
- Year built:
- 1976
- Baths:
- 2.00
- MLS#:
- 202309826
- Subdivision:
- Capitol Hills
ADDITIONAL INFORMATION
OPEN HOUSE, Saturday, 8/19 from 2 PM - 4 PM and Sunday, 8/20, from 2 PM - 4 PM! Come see this beautifully renovated ranch style home with 3 bedrooms and 1.5 baths! Over 1300 square feet and it feels larger! The long list of updates includes new HVAC, new windows, new vinyl siding, new gutters, and the 3 dimensional roof is only 5 years old! There is new luxury vinyl plank flooring throughout along with fresh paint and new light fixtures. This contemporary home boasts great natural light in the spacious living room with vaulted ceilings that flows into the dining area and the brand new kitchen will make you the envy of all your friends! Granite countertops with a breakfast bar! New shaker style white cabinets! Custom ceramic tile backsplash! New stainless steel appliances in the kitchen will remain with the sale. The mudroom/laundry room is off the kitchen and leads out to the attached 1 car garage! So convenient! Down the hallway are 3 good size bedrooms! The primary bedroom is a great area to relax and has a private half bathroom! The full bathroom features designer touches and custom ceramic tile! Tons of space to play and roam in the backyard! Terrific location near Vissing Park and easy access to all the new east end development in Jeffersonville! You wonât want to miss this great one level home! Call today for a private showing before it's SOLD!
- Type:
- Single Family
- Sq.Ft.:
- 2,135
- Status:
- Active
- Beds:
- 4
- Lot size:
- 0.22 Acres
- Year built:
- 2003
- Baths:
- 2.00
- MLS#:
- 202309861
- Subdivision:
- Windy Pines
ADDITIONAL INFORMATION
Newly remodeled! You will love coming home to this move-in ready, 4-bedroom, 2 bathroom home in Windy Pines, close to River Ridge, new Kroger, interstate, and in Utica school district! With tons of curb appeal to welcome your guests and gleaming laminate flooring throughout the main living space, you will appreciate the low maintenance this home offers! Spaciousness is abound with over 2,135 square feet of living space with an open staircase from great room leading bonus room upstairs, currently being used as a 4th bedroom. The kitchen boasts tons of cabinets, pantry, kitchen bar, adjoining dining, and access to laundry room, providing flexibility and plenty of storage! The outdoor space includes a landscaped backyard with gorgeous pavers, ready for summer entertaining! New features include a brand new roof, brand new water heater, all new paint, all new carpet, new bathroom flooring and vanities! HVAC system is only 5 years old. Be there first before this home is gone! One owner is a licensed real estate broker in Indiana.
- Type:
- Single Family
- Sq.Ft.:
- 884
- Status:
- Active
- Beds:
- 1
- Lot size:
- 0.23 Acres
- Year built:
- 1937
- Baths:
- 1.00
- MLS#:
- 202309292
ADDITIONAL INFORMATION
Welcome to this charming and cozy home nestled in the heart of Utica! This adorable little property features 1 bedroom and 1 bath - perfect for single individuals or couples looking to settle in a tranquil neighborhood. Upon stepping inside, you'll be greeted by the combined kitchen, dining, and living room. The utility/mudroom includes a laundry area. The detached garage, with carport, offers ample space for parking and storage. Potential awaits in the unfinished attic, offering additional space that can be transformed to suit your specific needs. Create a home office, an additional bedroom, or simply use it for storage - the possibilities are endless. This home comes with kitchen appliances. Additionally, several upgrades have been made. Included in the sale are construction supplies, such as drywall, and boxes of laminate flooring, providing an opportunity to personalize and enhance the home further. Don't miss out on this opportunity to own a delightful home in the heart of Utica. Schedule a showing today and make this charming property your own! This home is being sold as is, where is. 10% down (non-refundable) due auction day, balance in 30 days. No contingencies on appraisal, inspection, or financing. This is a STATED RESERVE Auction, once the bid reaches $60,000 plus 10% Buyer's Premium, the format will switch to an Absolute Auction and sell to winning bidder.
- Type:
- Single Family
- Sq.Ft.:
- 3,100
- Status:
- Active
- Beds:
- 3
- Lot size:
- 0.46 Acres
- Year built:
- 2004
- Baths:
- 3.00
- MLS#:
- 202309823
- Subdivision:
- Raintree Ridge
ADDITIONAL INFORMATION
YOUR SEARCH HAS ENDED with the BEAUTIFUL BRICK RANCH nestled on close to a HALF ACRE lot! This BEAUTY features 3 BDRMS and 3 FULL BATHS and more than 3,000 sf! Youâll be welcomed by an open and spacious floor plan, new woodlook LVP, vaulted living room ceiling w/ ceiling fan, a few lovely decorative shelves and lots of natural light! It easily flows to the stunning kitchen that boasts QUARTZ COUNTERTOPS, TILED BACKSPLASH, an ISLAND with BUTCHER BLOCK top, super nice lighting, a full complement of STAINLESS APPLIANCES including a GAS RANGE, a PANTRY and a good sized eat-in area! The bedrooms are split providing privacy on one side of the home for the primary suite w/ a wall of SHIP LAP, a super nice bath w/ dbl sinks, Tub & separate shower! The other side of the home features the two secondary beds and a full bath! The lower level is almost completely finished and offers a sprawling family/game room, a built-in bar, and two rooms that could serve as a 4TH & 5TH BDRMS w/o window egress! Step outside to your BACKYARD OASIS including a 2 year young SPARKLING 16 x 32 SALT WATER INGROUND POOL complete with a slide, a wrought iron look FENCE, and excellent space for poolside gatherings! The back yard is PICTURESQUE, SPACIOUS, PRIVATE w/ a TREE LINED BACK, apple & pear trees, vegetable garden, playset and shed! CALL EMAIL OR TEXT for your private tour of this beautifully upgraded GEM! Sq ft & rm sz approx.
- Type:
- Single Family
- Sq.Ft.:
- 1,872
- Status:
- Active
- Beds:
- 3
- Lot size:
- 0.28 Acres
- Year built:
- 2021
- Baths:
- 2.00
- MLS#:
- 202309792
- Subdivision:
- Quarry Bluff
ADDITIONAL INFORMATION
This stylish, modern home with high quality upgradeÂwill WOW you with all the EXTRAS & AMENITIES! Located in the beautiful Quarry Bluff community, the home is set among the cliffs of a picturesque limestone quarry on the banks of the Ohio River! This like new home, with 3 bedrooms and 2 full baths, has the open concept desired by todayâs buyers. As you enter, there is an immediate sense of grandeur with 11â ceiling and board and batten trimmed walls that flow seamlessly into the great room adorned with a decorative wood beam ceiling, built in cabinetry and a gas fireplace with shiplap finishes. A gourmet kitchen adjoins the area with custom cabinetry, gorgeous black stainless steel appliances, gas range, built in microwave and granite countertops. You will love the pantry closet with its wraparound wood shelves! The dining area opens up to the covered patio for outdoor living and entertaining. Featuring a split floor plan, the primary suite is sure to impress, with its sliding barn door, dual vanities, tiled shower and spacious walk-in closet. You can not beat the location, with a view of the East End bridge, you are just minutes away from the highway and metro areas. The gated community has beautiful views, 3 beaches, a lake with docks for fishing, swimming, canoes & kayaks along with a community clubhouse, swimming pool and tennis/pickle ball court. Prepare to fall in love with this home! Donât wait, schedule your showing today!
- Type:
- Single Family
- Sq.Ft.:
- 1,123
- Status:
- Active
- Beds:
- 3
- Lot size:
- 0.22 Acres
- Year built:
- 1995
- Baths:
- 2.00
- MLS#:
- 202309809
- Subdivision:
- Seilo Ridge
ADDITIONAL INFORMATION
Fantastic home on a great corner lot! Conveniently located just off of 10th St. in Jeffersonville and close to everything the booming East end has to offer! Short commute to shopping, restaurants, and the East end bridge. The minute you pull up to the property you will immediately notice the neatly groomed corner lot and meticulously kept landscaping the gives off a ton of curb appeal. Entering the front door the space feels wide open with the vaulted ceilings. The living room gives way to the eat in kitchen both of which have new flooring and paint. The good sized primary bedroom has its own full bathroom. The fully fenced in back yard has a patio for enjoying the outdoor space. The extra wide driveway means plenty of space for parking. Don't let this one get away. Call and schedule a showing today!
- Type:
- Single Family
- Sq.Ft.:
- 1,235
- Status:
- Active
- Beds:
- 3
- Lot size:
- 0.18 Acres
- Year built:
- 2023
- Baths:
- 2.00
- MLS#:
- 202309760
- Subdivision:
- Wolf Run Park
ADDITIONAL INFORMATION
*MOVE-IN READY* Seller will pay up to $3,000 in buyerâs closing costs. BRAND NEW PLAN and it's a MUST SEE! Welcome to the "New Liberty" Plan. This plan is 1,235 SQ FT and has it all! Coming in the front door you enjoy the large open floor plan designed for entertaining. The large kitchen boasts stainless steel appliances and Granite countertops! The owners suite is large and offers a nice en suite bath with dual sinks with granite countertops, large walk-in closet, and nice shower! The home includes an Energy Efficient Water Heater and Furnace! This home also has an attached two-car garage, front porch and a rear patio. AT&T FIBER is installed in the neighborhood for convenience. Smart Energy Rated. *Ask about extra incentives by our Preferred Lender* Square footage is approximate; if critical, buyers should verify. Lot 12
- Type:
- Single Family
- Sq.Ft.:
- 1,374
- Status:
- Active
- Beds:
- 3
- Lot size:
- 0.22 Acres
- Year built:
- 2003
- Baths:
- 2.00
- MLS#:
- 202309799
- Subdivision:
- Fields Of Lancassange
ADDITIONAL INFORMATION
Welcome home to this well kept 3 bedroom, 2 full bath ranch in the Fields of Lancassange with split floor plan, master bedroom has walk-in closet & large master bathroom with linen closet. Large eat-in kitchen with doors leading to aggregate patio & large fenced yard. Living room features a vaulted ceiling & foyer closet. Conveniently located! Seller replaced the roof on 08/05/2023. The Furnace, Air Conditioner and Water Heater are less than 2 Years old. You are going to ABSOLUTELY love this home. Schedule your private showing today! Sq ft & rm sz approx.
- Type:
- Single Family
- Sq.Ft.:
- 888
- Status:
- Active
- Beds:
- 3
- Lot size:
- 0.19 Acres
- Year built:
- 1961
- Baths:
- 1.00
- MLS#:
- 202309730
- Subdivision:
- Woodhaven
ADDITIONAL INFORMATION
Experience cozy, single-level living at its finest in this 3-bedroom, 1-bathroom home nestled in Jeffersonville. Discover comfort in the well-lit living space and a functional kitchen, perfect for your culinary endeavors. The fenced backyard adds a touch of privacy, offering an ideal setting for outdoor activities and relaxation. Situated in the heart of Jeffersonville, this charming home boasts easy access to local amenities, schools, parks, and convenient commuting routes. Whether you're looking for a starter home or a downsizing opportunity, don't miss out on the chance to own this quaint residence. Embrace the simplicity and comfort of single-level living in a prime location. Currently rented out for $1200 and Utility Payment is $90.07 for Wifi.
- Type:
- Single Family
- Sq.Ft.:
- 1,372
- Status:
- Active
- Beds:
- 3
- Lot size:
- 0.23 Acres
- Year built:
- 1976
- Baths:
- 1.00
- MLS#:
- 202309763
- Subdivision:
- Meadows
ADDITIONAL INFORMATION
MOVE-IN READY, UPDATED ALL BRICK 3BR/1BA RANCH on a nice little cul de sac with very little traffic. ALL NEW FLOORING, freshly painted, stainless steel kitchen appliances remain and the dimensional shingle roof and HVAC appear to be newer. Approx 1372SF includes the garage due it having mini-split system installed for heating/cooling - was included by appraiser in previous appraisal. Fully fenced backyard, nice shed for extra storage and no neighbors immediately behind you give some backyard privacy. Great location right off Veterans Parkway/Hamburg Pike convenient to I-65. Immediate possession at closing :) Call today/see it today!
- Type:
- Single Family
- Sq.Ft.:
- 1,558
- Status:
- Active
- Beds:
- 3
- Lot size:
- 0.17 Acres
- Year built:
- 2023
- Baths:
- 2.00
- MLS#:
- 202309754
- Subdivision:
- Coopers Crossing
ADDITIONAL INFORMATION
RECEIVE UP TO 1% FROM PREFERRED LENDER CREDIT WITH THIS POPULAR 'RIVIERA' OPEN FLOOR PLAN ON A WALKOUT BASEMENT OVERLOOKING THE LAKE! DETAILS INCLUDE: public sidewalks, lighted streets, concrete driveway/sidewalk/covered porch/patio, front landscaped, & covered 13x12 deck; granite kitchen counter tops, custom tile backsplash, stainless appliances including gas cooktop/wall oven/dishwasher/disposal/microwave; Rev wood throughout main living areas with carpeted bedrooms & tile baths/laundry room; master suite has a garden tub/custom tile walk in shower/commode room/oversize walk in closet/double basin vanity; vaulted/tray/coffered ceilings throughout; MUCH MORE! AGENT IS RELATED TO SELLER
- Type:
- Single Family
- Sq.Ft.:
- 1,616
- Status:
- Active
- Beds:
- 3
- Lot size:
- 0.29 Acres
- Year built:
- 2023
- Baths:
- 2.00
- MLS#:
- 202309753
- Subdivision:
- Coopers Crossing
ADDITIONAL INFORMATION
RECEIVE UP TO 1% FROM A PREFERRED LENDER CREDIT WITH THIS OPEN RHONE FLOOR PLAN ON A DAYLIGHT BASEMENT LOADED WITH DETAILS: 1 1/2 lots (.29 ac); side load 2-car garage; kitchen includes custom tile backsplash, granite counter tops, pantry, stainless appliances w/gas cooktop & wall oven; vaulted/tray ceilings in dining area & MBR; coffered 10' ceilings in FR; master suite has barn door to bath including garden tub, walk in custom tile shower, commode room, double basin vanity, & large walk in closet; front exterior landscaped, concrete driveway/sidewalk/porch, covered 13x12 deck, & public sidewalks; MUCH MORE. AGENT IS RELATED TO SELLER!
- Type:
- Single Family
- Sq.Ft.:
- 1,548
- Status:
- Active
- Beds:
- 3
- Lot size:
- 0.13 Acres
- Year built:
- 2017
- Baths:
- 3.00
- MLS#:
- 202309745
- Subdivision:
- Armstrong Village
ADDITIONAL INFORMATION
Move in ready the two story offers first floor master with/bath, separate tub/shower, tub vanity, large walk-in closet, First floor laundry room. Spacious kitchen with abundance of cabinets, Stainless steel appliance package, grand two story great room, two large bedrooms upstairs with full bath, Private back yard, patio, 1/2 bath on main level, Sq ft & rm sz approx.
- Type:
- Single Family
- Sq.Ft.:
- 3,141
- Status:
- Active
- Beds:
- 4
- Lot size:
- 0.32 Acres
- Year built:
- 1987
- Baths:
- 3.00
- MLS#:
- 202309736
- Subdivision:
- Golf View Estates
ADDITIONAL INFORMATION
Welcome to Jeffersonville, Indiana, where comfort meets convenience! Fixed on the stunning ELK RUN Golf Course, this stunning two-story home boasts 4 bedrooms, 3 bathrooms, and expansive living spaces that will captivate your imagination. Step inside and experience the perfect blend of modern design and timeless appeal. The moment you enter, you'll be greeted by the generous living spaces that provide an abundance of room for relaxation and entertainment. The heart of this home is the inviting eat-in kitchen, where culinary adventures await. Upstairs you will be greeted by the large bedrooms. BRAND NEW ROOF! Neighborhood features brand new clubhouse and amenities! Call to schedule your showing today! Elk Run Golf Course website link- https://elkrungolfclub.com/
- Type:
- Single Family
- Sq.Ft.:
- 2,580
- Status:
- Active
- Beds:
- 3
- Lot size:
- 0.37 Acres
- Year built:
- 2003
- Baths:
- 4.00
- MLS#:
- 202309735
- Subdivision:
- Kingsfield
ADDITIONAL INFORMATION
Looking for lots of SPACE? Well here it is. Check out this 2-story home with finished basement and tons of room for living, playing, and entertaining. The main level of the house features the living room, formal dining room, kitchen, large eat-in area, and mud room. The kitchen area leads outside to a deck and spacious backyard featuring an above ground pool surrounded by a vinyl privacy fence. Upstairs you'll find the 3 bedrooms, a full shared bath, and a spacious master bedroom with on-suite bath and one of the biggest bedroom closets we've seen. In the basement you'll find a family room, entertainment space, and room that is currently being used as an office but could be used for an exercise space or other uses to fit your needs. This house is well maintained and is close to shopping and an easy drive to Downtown Louisville. Schedule your personal tour today.
- Type:
- Single Family
- Sq.Ft.:
- 2,200
- Status:
- Active
- Beds:
- 3
- Lot size:
- 0.24 Acres
- Year built:
- 1957
- Baths:
- 3.00
- MLS#:
- 202309664
- Subdivision:
- Rolling Fields
ADDITIONAL INFORMATION
Wonderful brick ranch with a finished basement! Lots of updates/upgrades such as windows, roof, HVAC, newly renovated bathroom 2023, and freshly refinished wood floors 2023. Charming covered front porch greeting you with replaced posts leading you into the living room offering great natural light and beautiful flooring! The galley-style kitchen has lots of cabinets and countertop space available. Bedroom 1 with 2 closets, bedroom 2 is spacious 12x12 and the main bedroom offers an en-suite half bathroom. The hallway full bathroom was just renovated! Just past the kitchen is a family room with a wood-burning fireplace and access to the front or back yards. The basement has a great recreational area for the perfect getaway zone. A nice office or non-conforming 4th bedroom is also available. Laundry and storage areas too. Outside in the back yard, you will really appreciate the covered patio to enjoy your morning or evening time, garage building (No driveway access at this time) with a concrete pad, and a great workshop zone, or storage location. Upstairs is floored and ready for storage too. Don't miss this opportunity for a fabulous home, a great location. Call today!
- Type:
- Single Family
- Sq.Ft.:
- 705
- Status:
- Active
- Beds:
- 3
- Lot size:
- 0.05 Acres
- Year built:
- 1926
- Baths:
- 1.00
- MLS#:
- 202309633
ADDITIONAL INFORMATION
Turn key, affordable, move in ready and recently updated home that provides cheap living. This deal is unheard of in this market under $200,000. The work has been done and the home is basically a new construction home at a used home cost. Recent capital updates all new siding and exterior doors and windows, newer AC unit and furnace, newer water heater, and all new interior insulation and drywall, all new trim, doors, cabinets, lighting and plumbing fixtures, luxury vinyl plank flooring throughout the whole house perfect for pets, R-38 insulation in the attic, energy efficient updates including thermopane windows and all interior insulation. A huge back yard mostly fenced with alley access and extra area to park- just need more gravel. Cheap taxes per year with no deductions and cheap utilities that are very affordable in this day and age. Energy efficient home. Listing agent is seller. Inspections welcome, but seller will only make (repair to finance) repairs. AS-IS.
- Type:
- Single Family
- Sq.Ft.:
- 1,329
- Status:
- Active
- Beds:
- 3
- Lot size:
- 0.11 Acres
- Year built:
- 2023
- Baths:
- 2.00
- MLS#:
- 202309657
- Subdivision:
- Ellingsworth Commons
ADDITIONAL INFORMATION
Pictures updated as of 8/10. Premier Homes of Southern Indiana presents the beautiful 'Model J' floor plan! This 3 Bed/2 Bath cottage home features a covered front porch, spacious great room, Luxury Vinyl floors, open floor plan, and large back covered patio! Huge kitchen with stainless steel appliances, granite countertops, island, and pantry. The primary suite offers a spacious walk-in closet, water closet with pocket door, and en-suite bath with a large walk-in shower. This home also includes a 2-car detached garage w/keyless entry & a 2-10 home warranty! The builder is a licensed real estate agent in the state of Indiana.
- Type:
- Single Family
- Sq.Ft.:
- 1,234
- Status:
- Active
- Beds:
- 3
- Lot size:
- 0.11 Acres
- Year built:
- 2023
- Baths:
- 2.00
- MLS#:
- 202309656
- Subdivision:
- Ellingsworth Commons
ADDITIONAL INFORMATION
Pictures updated as of 12/12. Premier Homes of Southern Indiana presents the beautiful 'Model B' floor plan! This 3 Bed/2 Bath cottage home features a covered front porch, spacious great room, luxury vinyl floors, and open floor plan. Eat-in kitchen with stainless steel appliances, granite countertops, island, raised breakfast bar, and roomy dining area that walks out to a large back covered patio. The primary suite offers a spacious walk-in closet, water closet, and en-suite bath with a large walk-in shower. This home also includes a 2-car detached garage w/keyless entry & a 2-10 home warranty! Save $$$ toward closing costs by using one of our recommended lenders! The builder is a licensed real estate agent in the state of Indiana.
- Type:
- Single Family
- Sq.Ft.:
- 1,329
- Status:
- Active
- Beds:
- 3
- Lot size:
- 0.11 Acres
- Year built:
- 2023
- Baths:
- 2.00
- MLS#:
- 202309654
- Subdivision:
- Ellingsworth Commons
ADDITIONAL INFORMATION
Pictures updated as of 10/23. Premier Homes of Southern Indiana presents the beautiful 'Model A' floor plan! This 3 Bed/2 Bath cottage home features a covered front porch, spacious great room, Luxury Vinyl floors, open floor plan, roomy dining area, and large back covered porch! Kitchen with stainless steel appliances, granite countertops, raised breakfast bar, and pantry. The primary suite offers a spacious walk-in closet and en-suite bath with double vanity, water closet, linen closet, and large walk-in shower. This home also includes a 2-car detached garage w/keyless entry & a 2-10 home warranty! Save $$$ toward closing costs by using one of our recommended lenders! The builder is a licensed real estate agent in the state of Indiana.
- Type:
- Condo
- Sq.Ft.:
- 1,353
- Status:
- Active
- Beds:
- 2
- Year built:
- 1992
- Baths:
- 2.00
- MLS#:
- 202309630
- Subdivision:
- Harbours
ADDITIONAL INFORMATION
Elevate your lifestyle with this exceptional 2 bed, 2 bath condo, situated on the fourth floor and recently updated to perfection. SPECTACULAR VIEWS! Bathed in natural light, the open-concept layout creates a seamless flow between living spaces, ideal for both relaxation and entertaining. Each of the two bedrooms is a private haven, complete with its own ensuite bathroom, ensuring comfort and convenience for all residents. The community amenities are equally impressive, offering two serene pools for those sunny days and not so sunny days, a gym to cater to your active lifestyle. Remarkably convenient, the HOA fee includes water, sewer, trash, internet, and cable with premium channels. This means you can fully enjoy your urban retreat without any worries. Nestled within easy reach of local shops and dining options, this condo invites you to savor a modern and effortless way of living. Embrace the opportunity now and experience the epitome of contemporary condo living.
- Type:
- Single Family
- Sq.Ft.:
- 1,434
- Status:
- Active
- Beds:
- 3
- Lot size:
- 0.1 Acres
- Year built:
- 2023
- Baths:
- 2.00
- MLS#:
- 202309641
- Subdivision:
- River Birch Woods
ADDITIONAL INFORMATION
****** OPEN HOUSE SUNDAY 01/07/24 from 2-4pm! ****** NEW CONSTRUCTION PATIO HOME in Jeffersonville, IN River Birch Woods Subdivision. Come see this 3-bedroom, 2 full bath patio home with a walk-in main closet and an open floor plan. It is in the perfect location for dining, and shopping, and within a great school system. The quality and price of this home are unmatched! Call/text today to schedule a showing!
- Type:
- Single Family
- Sq.Ft.:
- 1,298
- Status:
- Active
- Beds:
- 2
- Lot size:
- 0.18 Acres
- Year built:
- 2021
- Baths:
- 2.00
- MLS#:
- 202309640
- Subdivision:
- River Birch Woods
ADDITIONAL INFORMATION
******************** OPEN HOUSE SUNDAY 8/13/23 2-4pm ******************** NEW CONSTRUCTION PATIO HOME in River Birch Woods Subdivision! BUILDER INCENTIVE up to $7,000 may include interest rate buy down, closing costs, refrigerator, fencing or any changes buyer would like done on the home! Come see this 2-bedroom, 2 full bath with a walk-in master closet and an open floor plan. It is in the perfect location for dining, and shopping, and within a great school system. The quality and price of this home are unmatched! Call/text today to schedule your showing!
Albert Wright Page, License RB14038157, Xome Inc., License RC51300094, [email protected], 844-400-XOME (9663), 4471 North Billman Estates, Shelbyville, IN 46176

Information is provided exclusively for consumers personal, non - commercial use and may not be used for any purpose other than to identify prospective properties consumers may be interested in purchasing. Copyright © 2024, Southern Indiana Realtors Association. All rights reserved.
Jeffersonville Real Estate
The median home value in Jeffersonville, IN is $250,000. This is higher than the county median home value of $213,800. The national median home value is $338,100. The average price of homes sold in Jeffersonville, IN is $250,000. Approximately 62.67% of Jeffersonville homes are owned, compared to 26.36% rented, while 10.97% are vacant. Jeffersonville real estate listings include condos, townhomes, and single family homes for sale. Commercial properties are also available. If you see a property you’re interested in, contact a Jeffersonville real estate agent to arrange a tour today!
Jeffersonville, Indiana has a population of 49,178. Jeffersonville is less family-centric than the surrounding county with 27.53% of the households containing married families with children. The county average for households married with children is 28.58%.
The median household income in Jeffersonville, Indiana is $60,110. The median household income for the surrounding county is $62,296 compared to the national median of $69,021. The median age of people living in Jeffersonville is 37.9 years.
Jeffersonville Weather
The average high temperature in July is 87.5 degrees, with an average low temperature in January of 25.8 degrees. The average rainfall is approximately 44.5 inches per year, with 7.9 inches of snow per year.
