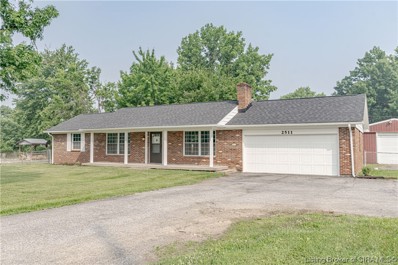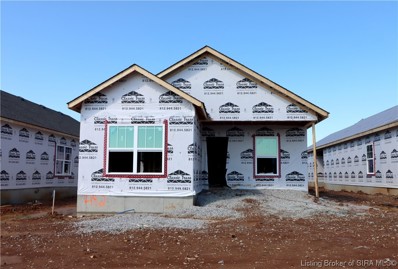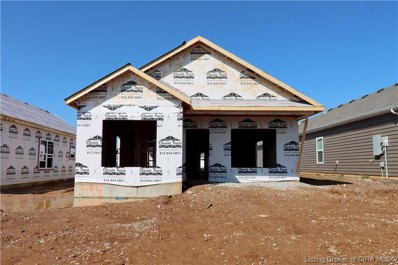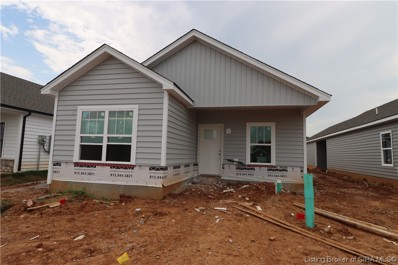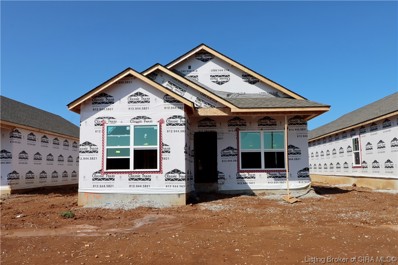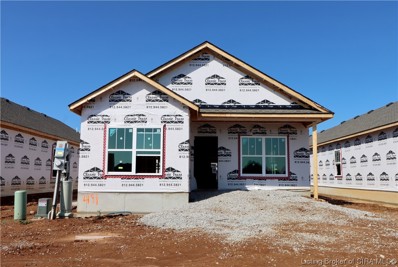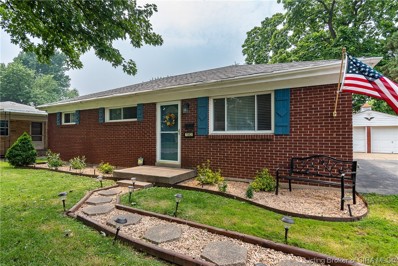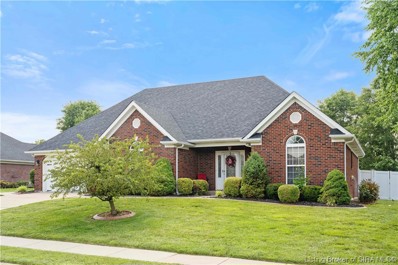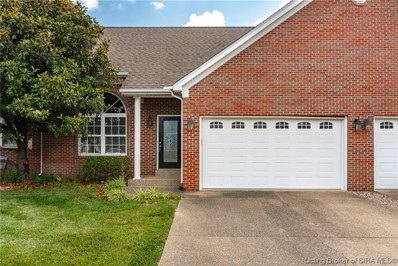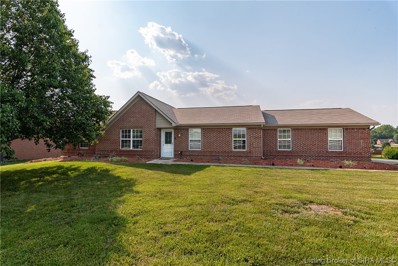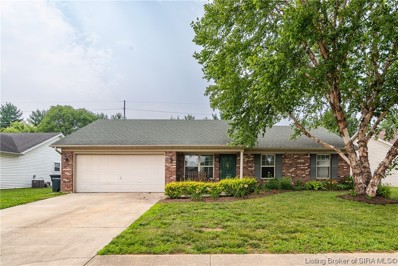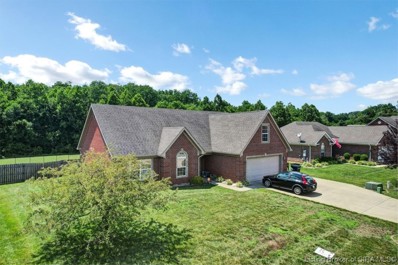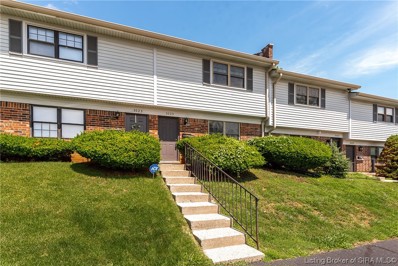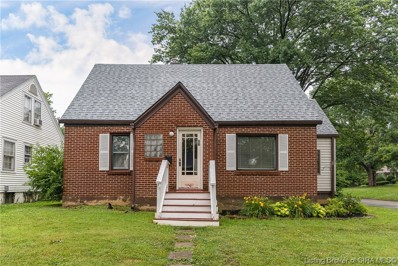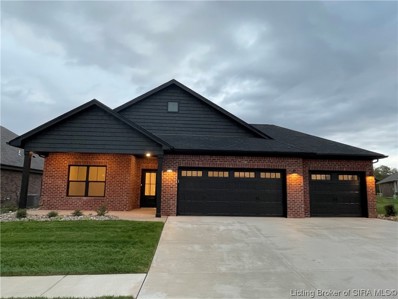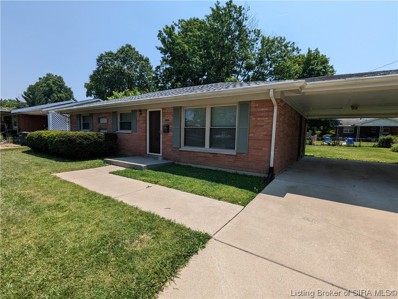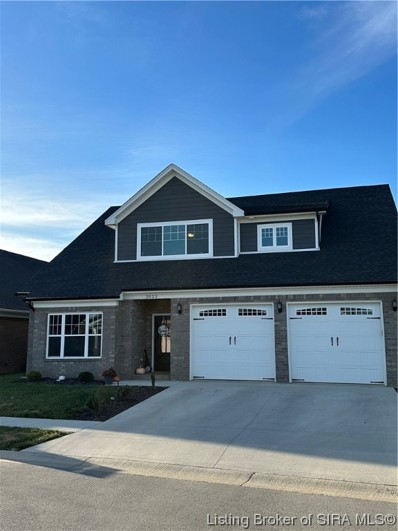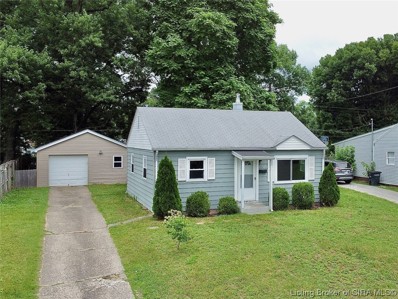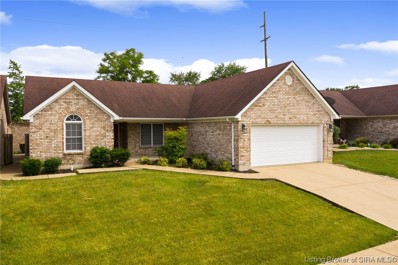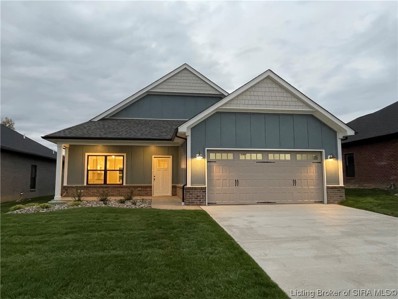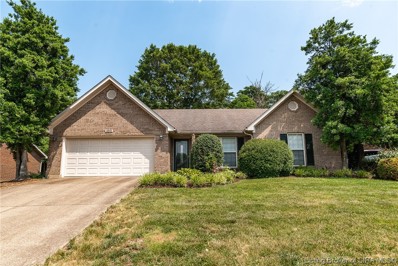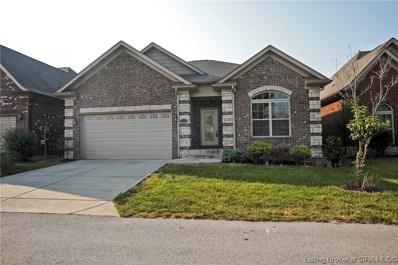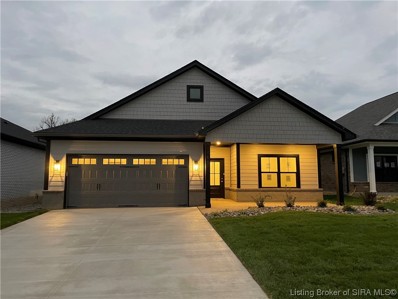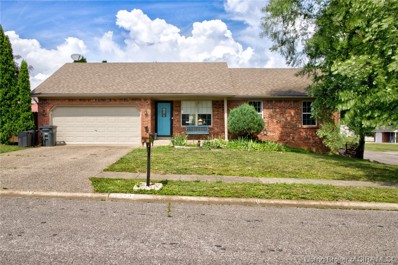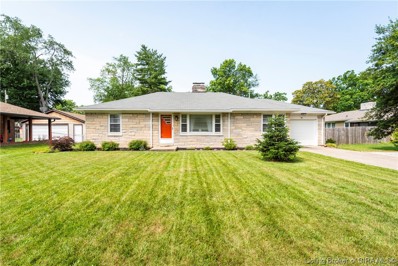Jeffersonville IN Homes for Sale
- Type:
- Single Family
- Sq.Ft.:
- 1,150
- Status:
- Active
- Beds:
- 3
- Lot size:
- 1.56 Acres
- Year built:
- 1971
- Baths:
- 2.00
- MLS#:
- 202308705
ADDITIONAL INFORMATION
Don't miss the American Dream property. This beautiful brick Ranch sits on over 1 acre of beautiful land. It is country in the city here. This nice updated Ranch features 3 large bedrooms, 1.5 baths, a large living room, and a dining area as well. Lots of newer flooring, paint, fixtures, etc. This home has a 2-car attached garage as well as another large detached building that you will absolutely love. Great for storage, cars, or anything else you can imagine. Bring all serious offers now. This home will not go to FHA right now for seasoning issues. The seller is looking for a cash or conventional loan. The seller is a licensed real estate broker in Kentucky. Buyer to verify any and all information including but not limited to sq footage, lot size, utilities, number of bedrooms, baths, flood plain info, city, etc. Includes 2 lots: parcel number 10-21-04-800-218.000-009 for 0.828 acres and parcel number 10-21-04-800-265.000-009 for 0.727 acres.
- Type:
- Single Family
- Sq.Ft.:
- 1,234
- Status:
- Active
- Beds:
- 3
- Lot size:
- 0.11 Acres
- Year built:
- 2023
- Baths:
- 2.00
- MLS#:
- 202308587
- Subdivision:
- Ellingsworth Commons
ADDITIONAL INFORMATION
Pictures updated as of 6/26. Premier Homes of Southern Indiana presents the beautiful 'Model B' floor plan! This 3 Bed/2 Bath cottage home features a covered front porch, spacious great room, luxury vinyl floors, and open floor plan. Eat-in kitchen with stainless steel appliances, granite countertops, tile backsplash, island, raised breakfast bar, and roomy dining area that walks out to a large back covered patio. The primary suite offers a spacious walk-in closet, water closet, and en-suite bath with a large walk-in shower. This home also includes a 2-car detached garage w/keyless entry & a 2-10 home warranty! The builder is a licensed real estate agent in the state of Indiana.
- Type:
- Single Family
- Sq.Ft.:
- 1,329
- Status:
- Active
- Beds:
- 3
- Lot size:
- 0.11 Acres
- Year built:
- 2023
- Baths:
- 2.00
- MLS#:
- 202308586
- Subdivision:
- Ellingsworth Commons
ADDITIONAL INFORMATION
Pictures updated as of 6/26. Premier Homes of Southern Indiana presents the beautiful 'Model A' floor plan! This 3 Bed/2 Bath cottage home features a covered front porch, spacious great room, luxury vinyl floors, open floor plan, roomy dining area, and large back covered porch! Kitchen with stainless steel appliances, granite countertops, raised breakfast bar, and pantry. The primary suite offers a spacious walk-in closet and en-suite bath with double vanity, water closet, linen closet, and large walk-in shower. This home also includes a 2-car detached garage w/keyless entry & a 2-10 home warranty! The builder is a licensed real estate agent in the state of Indiana.
- Type:
- Single Family
- Sq.Ft.:
- 1,234
- Status:
- Active
- Beds:
- 3
- Lot size:
- 0.11 Acres
- Year built:
- 2023
- Baths:
- 2.00
- MLS#:
- 202308598
- Subdivision:
- Ellingsworth Commons
ADDITIONAL INFORMATION
Pictures updated as of 7/26. Premier Homes of Southern Indiana presents the beautiful 'Model B' floor plan! This 3 Bed/2 Bath cottage home features a covered front porch, spacious great room, luxury vinyl floors, and open floor plan. Eat-in kitchen with stainless steel appliances, granite countertops, island, raised breakfast bar, and roomy dining area that walks out to a large back covered patio. The primary suite offers a spacious walk-in closet, water closet, and en- suite bath with a large walk-in shower. This home also includes a 2-car detached garage w/keyless entry & a 2-10 home warranty! The builder is a licensed real estate agent in the state of Indiana.
- Type:
- Single Family
- Sq.Ft.:
- 1,329
- Status:
- Active
- Beds:
- 3
- Lot size:
- 0.11 Acres
- Year built:
- 2023
- Baths:
- 2.00
- MLS#:
- 202308597
- Subdivision:
- Ellingsworth Commons
ADDITIONAL INFORMATION
Pictures updated as of 6/26. Premier Homes of Southern Indiana presents the beautiful 'Model J' floor plan! This 3 Bed/2 Bath cottage home features a covered front porch, spacious great room, luxury vinyl floors, open floor plan, and large back covered patio! Huge kitchen with stainless steel appliances, granite countertops, island, and pantry. The primary suite offers a spacious walk-in closet, water closet, and en-suite bath with a large walk-in shower. This home also includes a 2-car detached garage w/keyless entry & a 2-10 home warranty! The builder is a licensed real estate agent in the state of Indiana.
- Type:
- Single Family
- Sq.Ft.:
- 1,329
- Status:
- Active
- Beds:
- 3
- Lot size:
- 0.11 Acres
- Year built:
- 2023
- Baths:
- 2.00
- MLS#:
- 202308592
- Subdivision:
- Ellingsworth Commons
ADDITIONAL INFORMATION
Pictures updated as of 6/26. Premier Homes of Southern Indiana presents the beautiful 'Model A' floor plan! This 3 Bed/2 Bath cottage home features a covered front porch, spacious great room, luxury vinyl floors, open floor plan, roomy dining area, and large back covered porch! Kitchen with stainless steel appliances, granite countertops, raised breakfast bar, and pantry. The primary suite offers a spacious walk-in closet and en-suite bath with double vanity, water closet, linen closet, and large walk-in shower. This home also includes a 2-car detached garage w/keyless entry & a 2-10 home warranty! The builder is a licensed real estate agent in the state of Indiana.
- Type:
- Single Family
- Sq.Ft.:
- 1,075
- Status:
- Active
- Beds:
- 3
- Lot size:
- 0.28 Acres
- Year built:
- 1950
- Baths:
- 1.00
- MLS#:
- 202308373
- Subdivision:
- Highpoint
ADDITIONAL INFORMATION
Hook into an eagles talons and soar over to this American dream. Affordable 3 bedrooms, 2 garage bays, and plenty of yard in a cul-de-sac. With the roof and appliances all 4 or less years old, and the AC less than 10 yrs old, youâre good to get into this move in ready home. Make it yours today!
- Type:
- Single Family
- Sq.Ft.:
- 1,613
- Status:
- Active
- Beds:
- 3
- Lot size:
- 0.24 Acres
- Year built:
- 2007
- Baths:
- 2.00
- MLS#:
- 202308607
- Subdivision:
- Raintree Ridge
ADDITIONAL INFORMATION
Beautifully maintained 3 bedroom, 2 bath brick split-plan ranch in Raintree Ridge! Covered front porch leads into an inviting foyer and large open concept living room with vaulted ceilings. The kitchen has been updated and is the heart of this lovely home. The primary suite also boasts a vaulted ceiling and huge bathroom with separate walk-in shower, jacuzzi tub, and walk-in closet. Two additional large bedrooms are located on the opposite end of the house -- one has a vaulted ceiling -- and there's a full guest bath between them. Lovely large covered back patio is the perfect place to enjoy the private and spacious backyard retreat.
- Type:
- Single Family
- Sq.Ft.:
- 1,602
- Status:
- Active
- Beds:
- 3
- Lot size:
- 0.03 Acres
- Year built:
- 2006
- Baths:
- 3.00
- MLS#:
- 202308654
- Subdivision:
- Allison Courtyards
ADDITIONAL INFORMATION
3 Bedroom/3 Bath (2 Full/1 Half) Condo in Jeffersonville's Allison Courtyards. This spacious condo is conveniently located off of Allison Ln in Jeffersonville, which is close to numerous shops and restaurants. The first floor includes a spacious living room with vaulted ceilings and newer carpet, a large eat-in kitchen with lake views, and a main bedroom with a private full bathroom. Upstairs features 2 more bedrooms, plus a den area. This condo needs some updates & finishing, but presents an opportunity for a new owner to make it their own. Property is subject to Condo Association HOA and Covenants & Restrictions. All sq ft & rm sz are approx. If important, buyer(s) or buyer(s) agent to verify.
- Type:
- Single Family
- Sq.Ft.:
- 1,409
- Status:
- Active
- Beds:
- 3
- Lot size:
- 0.28 Acres
- Year built:
- 2005
- Baths:
- 2.00
- MLS#:
- 202308637
- Subdivision:
- Boulder Creek
ADDITIONAL INFORMATION
Welcome to Boulder Court Subdivision in Jeffersonville, IN! This stunning 3 bed, 2 bath home boasts an array of desirable features that are sure to impress. Step inside and discover the beauty of this home, with ceiling fans throughout providing both style and comfort. The ship lap accent walls add a touch of rustic charm, creating a warm and inviting atmosphere. With a spacious layout and ample natural light, this home offers a delightful living experience for you. Don't miss the opportunity to make this wonderful property your own. Schedule a showing today and prepare to be amazed!
- Type:
- Single Family
- Sq.Ft.:
- 1,246
- Status:
- Active
- Beds:
- 3
- Lot size:
- 0.28 Acres
- Year built:
- 2002
- Baths:
- 2.00
- MLS#:
- 202308608
- Subdivision:
- Fields Of Lancassange
ADDITIONAL INFORMATION
*Professional Pictures Scheduled for Wednesday! Will upload ASAP!* Welcome to this charming 3-bedroom, 2-bathroom home in Jeffersonville with a fenced-in backyard. This well-maintained property features a spacious living area, a chef's delight kitchen, and three comfortable bedrooms. The highlight is the fenced-in backyard, offering privacy and security for outdoor activities. Conveniently located near amenities, shopping centers, and schools, this home is perfect for those seeking a cozy and inviting space in a desirable neighborhood. Don't miss out on the opportunity to make this house your dream home!
- Type:
- Single Family
- Sq.Ft.:
- 1,730
- Status:
- Active
- Beds:
- 4
- Lot size:
- 0.56 Acres
- Year built:
- 2007
- Baths:
- 2.00
- MLS#:
- 202308602
- Subdivision:
- Boulder Creek
ADDITIONAL INFORMATION
OPEN HOUSE THURSDAY JUNE 29TH 5-7PM!!! Welcome to this stunning 4-bed, 2-bath home, boasting fresh LVP flooring and pristine paint throughout most of the home. Revel in the beauty of vaulted ceilings and an elongated living room, ideal for spacious gatherings. The kitchen offers a roomy pantry and ample counter space. Delight in the privacy of a fenced-in yard, situated on a peaceful dead-end street. Located in the highly sought-after Utica school district and conveniently near the east end bridge. Don't miss the chance to make this your dream home! Schedule your showing today!
- Type:
- Condo
- Sq.Ft.:
- 1,200
- Status:
- Active
- Beds:
- 3
- Year built:
- 1977
- Baths:
- 2.00
- MLS#:
- 202308589
- Subdivision:
- Cherry Creek
ADDITIONAL INFORMATION
This 3 bedroom, 1.5 bathroom condo has a spacious living room and nice sized dining room. The kitchen has new countertops and appliances that stay! The refrigerator, stove, dishwasher and microwave are less than a year old! Upstairs youâll find 3 bedrooms with brand new carpet. The recently remodeled bathroom has new flooring, vanity and toilet. Seller is leaving both bed frames, mattresses and bedding. One is brand new and has never been slept in. As an added bonus, overhead lighting has recently been added to the bedrooms. You also have two dedicated parking spaces. Enjoy evenings on your private back patio. The $150 per month Cherry Creek HOA amenities include: use of saltwater pool, tennis courts, clubhouse, exterior maintenance, lawn care, and trash. You canât beat the value of this quiet condominium community conveniently located close to schools, shopping and restaurants. Located 5 minutes from the East End Bridge. Schedule your showing today. This one wonât last long! Inspections are welcome, but condominium is being sold As Is. Sq ft & rm sz approx.
- Type:
- Single Family
- Sq.Ft.:
- 1,184
- Status:
- Active
- Beds:
- 3
- Lot size:
- 0.12 Acres
- Year built:
- 1942
- Baths:
- 1.00
- MLS#:
- 202308482
ADDITIONAL INFORMATION
Welcome to this charming 3-bedroom, 1-bathroom home in Jeffersonville, Indiana. Enjoy the comfort of ceiling fans, abundant windows for natural light, and spacious closets throughout. Located in a convenient area, this delightful home offers easy access to shopping, dining, and recreational activities. Don't miss the chance to experience the comfort and convenience of this inviting property. Schedule a viewing today and make it your new home in Jeffersonville, Indiana.
- Type:
- Single Family
- Sq.Ft.:
- 1,578
- Status:
- Active
- Beds:
- 3
- Lot size:
- 0.25 Acres
- Year built:
- 2023
- Baths:
- 2.00
- MLS#:
- 202308574
- Subdivision:
- Red Tail Ridge
ADDITIONAL INFORMATION
Land-Mill Developers, Inc. present LOT 248 SCOUT FLOOR PLAN, Elevation B on a SLAB. Your dream home awaits!! This split bedroom floor plan features a COVERED PATIO and also a 3 CAR GARAGE on a CORNER LOT. This floor plan is open and spacious! These homes are all brick with occasional hardie board and/or vinyl accents for Craftsman styling. Tile backsplash in the kitchen. Tile shower in primary bath. Bullnose corners and smooth ceilings. THE BUILDER IS OFFERING $5,000 to use toward the purchase of your Red Tail Ridge home â i.e. interest rate buydown, closing costs, prepaids, or appliances! If you are hearing about the buydown idea, please give us a call. WE CAN SHOW YOU HOW MUCH LOWER YOUR PAYMENT CAN BE! 2/10 Home Warranty provided by the builder. Home is "roughed in" for a water softener. The builder provides radon test & mitigation when necessary. ENERGY SMART= money in your pockets! Red Tail Ridge Subdivision is 0.25 miles from River Ridge Commerce Center and very close to the Lewis & Clark (East End) Bridge. These builders also build in Whispering Oaks II approximately 0.5 miles from Red Tail Ridge. The residents benefit from Jeffersonville schools & utilities. Agent & seller are related. Projected completion date is September 2023. Stayed tuned for our next development "KING'S CROSSING."
- Type:
- Single Family
- Sq.Ft.:
- 1,441
- Status:
- Active
- Beds:
- 3
- Lot size:
- 0.2 Acres
- Year built:
- 1958
- Baths:
- 2.00
- MLS#:
- 202308282
- Subdivision:
- Rolling Fields
ADDITIONAL INFORMATION
Open House Thursday June 29th from 5:00pm to 7:00pm. 100% Financing Available Through FHA - Indiana Housing. Totally updated 3 bedrooms 1.5 bathrooms ranch w/ updated kitchen (2023), counter tops (2023), appliances (2023), luxury vinyl plank flooring (2023), new carpet in the bedrooms (2023), both bath rooms completely remodeled in (2023), Roof (2023), Paint (2023), New PVC septic line (2023), and luxury blinds professional installed by Spindle Top Window & blinds. Call to schedule your private showing
- Type:
- Single Family
- Sq.Ft.:
- 2,018
- Status:
- Active
- Beds:
- 3
- Lot size:
- 0.13 Acres
- Year built:
- 2022
- Baths:
- 3.00
- MLS#:
- 202308511
- Subdivision:
- Quarry Bluff
ADDITIONAL INFORMATION
INSTANT EQUITY!!!!! SELLER SAYS MOVE IT! UNBELIEVABLE PRICE FOR THIS AMAZING HOME IN THIS GATED COMMUNITY! WANT a life you donât have to vacation from ?? WELL, look no further than this amazing home where YOU CAN VACATION EVERYDAY from the convenience of your backyard!! Do you Want to Vacation everyday? Then check out this Amazing home located in highly desirable Quarry Bluff Subdivision! Take advantage of a breath-taking lot with Million Dollar Quarry Views! This Resort style Subdivision amenities include pool, tennis/pickle ball courts, sandy beaches, and 2 crystal clear lakes for swimming, fishing, kayaking, snorkeling, and even Scuba! The 1.5 story Whitley plan features 3 bedrooms, and 2.5 baths. Luxury Vinyl plank thru-out with upgrades galore. Home has an "Office Space" on first floor that easily could be used as a 4th bed. Formal Dining room, large open and inviting Kitchen with STUNNING Quartz countertops. First floor master with walk-in shower and walk in closet space. The upstairs features 2 bedrooms with a large common area for gaming, reading, or relaxing. Bedroom 1 upstairs is like a master of its own with HUGE walk in closet and large space. Located in Southern Indiana minutes from East End bridge and shopping. Call today for your private showing!
- Type:
- Single Family
- Sq.Ft.:
- 725
- Status:
- Active
- Beds:
- 2
- Lot size:
- 0.17 Acres
- Year built:
- 1951
- Baths:
- 1.00
- MLS#:
- 202308554
ADDITIONAL INFORMATION
COME SEE ME!!!! Hard to find, MOVE-IN READY 2BR/1BA w/1.5 car detached garage and nice, big FENCED backyard. ESTIMATED monthly payment in the $1000-1200 range - could be lower if you have larger down payment. 100% financing available through local lenders to qualified buyers. Recent updates to the kitchen and bathroom, freshly painted, some new flooring to go with the original/solid hardwood floors and some new/newer windows. If you're looking you know how hard it is to find affordable homes like this one, call today. Please allow 24 hours response time to any offer and include preapproval letter or proof of funds for cash sale with any offer.
- Type:
- Single Family
- Sq.Ft.:
- 1,484
- Status:
- Active
- Beds:
- 3
- Lot size:
- 0.12 Acres
- Year built:
- 2003
- Baths:
- 2.00
- MLS#:
- 202308531
- Subdivision:
- Nicole Station
ADDITIONAL INFORMATION
Fabulous opportunity! This Nicole Station One Owner 3 bedroom 2 bath Patio home features an Open floor plan on a cul-de-sac! Bright white cabinetry overlooks the vaulted great room, Lots of recessed lighting & space for a large dining table & chairs. This home features the popular split bedroom design...VERY private brick courtyard with space to have your morning coffee & plant a garden. Spacious Primary bedroom w/private full bath has a trey ceiling plus a walk in closet. All Appliances remain, including washer & dryer. Attached 2 car garage. Covered front porch. Very few steps make life easy! Near major roads & shopping. Inspections welcome but being sold As-Is. You don't want to miss this one!
- Type:
- Single Family
- Sq.Ft.:
- 1,637
- Status:
- Active
- Beds:
- 3
- Lot size:
- 0.14 Acres
- Year built:
- 2023
- Baths:
- 2.00
- MLS#:
- 202308526
- Subdivision:
- Red Tail Ridge
ADDITIONAL INFORMATION
Land-Mill Developers, Inc. presents Lot 249, MARYBEL FLOOR PLAN, Elevation A on a SLAB. Your dream home awaits! This split bedroom floor plan features a COVERED PATIO. This floor plan is open and spacious! These homes are all brick with occasional hardie board and/or vinyl accents for Craftsman styling. Tile backsplash in the kitchen. Tile shower in primary bath. Bullnose corners and smooth ceilings. THE BUILDER IS OFFERING $5,000 to use toward the purchase of your Red Tail Ridge home â i.e. interest rate buydown, closing costs, prepaids, or appliances! If you are hearing about the buydown idea, please give us a call. WE CAN SHOW YOU HOW MUCH LOWER YOUR PAYMENT CAN BE! 2/10 Home Warranty provided by the builder. Home is "roughed in" for a water softener. The builder provides radon test & mitigation when necessary. ENERGY SMART= money in your pockets! Red Tail Ridge Subdivision is 0.25 miles from River Ridge Commerce Center and very close to the Lewis & Clark (East End) Bridge. These builders also build in Whispering Oaks II approximately 0.5 miles from Red Tail Ridge. The residents benefit from Jeffersonville schools & utilities. Agent & seller are related. Projected completion date is September 2023. Stayed tuned for our next development "KING'S CROSSING."
- Type:
- Single Family
- Sq.Ft.:
- 1,657
- Status:
- Active
- Beds:
- 3
- Lot size:
- 0.24 Acres
- Year built:
- 2004
- Baths:
- 2.00
- MLS#:
- 202308507
- Subdivision:
- Mallard Run
ADDITIONAL INFORMATION
Welcome to your dream home in the desirable Mallard Run subdivision of Jeffersonville, Indiana! With new HVAC, Water Heater, Flooring, Toilets, and landscaping this home has been well maintained! Fenced-in back yard with dog run, and the roof is only 5 years old! This stunning 3-bedroom, 2-bathroom residence offers a well-appointed kitchen, a serene backyard oasis, and a master bedroom with an en-suite bathroom. Located in a sought-after neighborhood, you'll have convenient access to amenities such as shopping, dining, parks, and recreational facilities. Don't miss the opportunity to make this beautiful Jeffersonville home yours. Schedule your showing today and experience comfort, style, and convenience at its best.
- Type:
- Single Family
- Sq.Ft.:
- 2,940
- Status:
- Active
- Beds:
- 4
- Lot size:
- 0.13 Acres
- Year built:
- 2018
- Baths:
- 2.00
- MLS#:
- 202308476
- Subdivision:
- Gardens Of Crystal Springs
ADDITIONAL INFORMATION
OPEN HOUSE, Sunday 6/25/23, 2-4PM! This is what living well looks like! Dramatic foyer entrance with barrel ceiling guides you to spaciousness of this well kept home. Natural light brightens your day through the triple window and French Doors out to the fenced back yard and deck. The refined Kitchen space with granite, subway tile backsplash, large Kitchen Island with bar seating, eat-in dining space & stainless appliances opens into the bright Living Room. This home has two bedrooms off the entrance where a full bath divides the rooms. Primary Suite leaves nothing to be desired (separate soaker tub, WC, tiled shower, giant closet). Downstairs you go for additional entertaining space with built-ins, the basement has an egress window but, darn it, placement is not in the room they used as a non-conforming 4th bedroom (no egress but has a fabulous walk-in closet. One more thing, storage is AMAZING. Basement plumbed for 3rd full bath, work has started. Crystal Springs AMENITIES!
- Type:
- Single Family
- Sq.Ft.:
- 1,578
- Status:
- Active
- Beds:
- 3
- Lot size:
- 0.14 Acres
- Year built:
- 2023
- Baths:
- 2.00
- MLS#:
- 202308470
- Subdivision:
- Red Tail Ridge
ADDITIONAL INFORMATION
Land-Mill Developers, Inc. presents LOT 250 SCOUT FLOOR PLAN, Elevation B on a SLAB. Your dream home awaits!! This split bedroom floor plan features a COVERED PATIO. This floor plan is open and spacious! These homes are all brick with occasional hardie board and/or vinyl accents for Craftsman styling. Tile backsplash in the kitchen. Tile shower in primary bath. Bullnose corners and smooth ceilings. THE BUILDER IS OFFERING $5,000 to use toward the purchase of your Red Tail Ridge home â i.e. interest rate buydown, closing costs, prepaids, or appliances! If you are hearing about the buydown idea, please give us a call. WE CAN SHOW YOU HOW MUCH LOWER YOUR PAYMENT CAN BE! 2/10 Home Warranty provided by the builder. Home is "roughed in" for a water softener. The builder provides radon test & mitigation when necessary. ENERGY SMART= money in your pockets! Red Tail Ridge Subdivision is 0.25 miles from River Ridge Commerce Center and very close to the Lewis & Clark (East End) Bridge. These builders also build in Whispering Oaks II approximately 0.5 miles from Red Tail Ridge. The residents benefit from Jeffersonville schools & utilities. Agent & seller are related. Projected completion date is September 2023. Stayed tuned for our next development "KING'S CROSSING."
- Type:
- Single Family
- Sq.Ft.:
- 2,250
- Status:
- Active
- Beds:
- 4
- Lot size:
- 0.24 Acres
- Year built:
- 1999
- Baths:
- 3.00
- MLS#:
- 202308415
- Subdivision:
- Seilo Ridge
ADDITIONAL INFORMATION
**OPEN HOUSE** SUNDAY JUNE 25TH, 2-4pm. Welcome to your dream home in Jeffersonville, IN! This spacious 4 bedroom, 3 bath ranch is the epitome of comfort and style. Enjoy the convenience of a finished lower level with an additional drive and entry, providing endless possibilities! Lower level has mother-in-law suite with a fully functional 2nd kitchen, which is perfect for your guests! Situated on a large fenced corner lot, this property offers ample space and privacy, creating the perfect oasis for relaxation and outdoor activities. You will appreciate the joys of open-concept living with a well-appointed main floor that seamlessly connects the living, dining, and kitchen area. Conveniently located near numerous amenities, schools, and parks, making this home an ideal choice for families and active individuals. Schedule your appointment today!
- Type:
- Single Family
- Sq.Ft.:
- 2,484
- Status:
- Active
- Beds:
- 3
- Lot size:
- 0.26 Acres
- Year built:
- 1956
- Baths:
- 1.00
- MLS#:
- 202308462
- Subdivision:
- Oak Park
ADDITIONAL INFORMATION
Check out this BEAUTIFUL bedford stone ranch with finished basement in Oak Park subdivision. If you are looking for a well established subdivision with huge trees and tons of green space/parks, this is your place. Just steps from a great pond/lake to fish in and basketball courts/playground. Original wood floors throughout most of the home. Huge open living room with fireplace and huge windows for lots of natural light. Full finished basement with lots of more living space and and extra non-conforming bedroom. Don't miss out!
Albert Wright Page, License RB14038157, Xome Inc., License RC51300094, [email protected], 844-400-XOME (9663), 4471 North Billman Estates, Shelbyville, IN 46176

Information is provided exclusively for consumers personal, non - commercial use and may not be used for any purpose other than to identify prospective properties consumers may be interested in purchasing. Copyright © 2024, Southern Indiana Realtors Association. All rights reserved.
Jeffersonville Real Estate
The median home value in Jeffersonville, IN is $250,000. This is higher than the county median home value of $213,800. The national median home value is $338,100. The average price of homes sold in Jeffersonville, IN is $250,000. Approximately 62.67% of Jeffersonville homes are owned, compared to 26.36% rented, while 10.97% are vacant. Jeffersonville real estate listings include condos, townhomes, and single family homes for sale. Commercial properties are also available. If you see a property you’re interested in, contact a Jeffersonville real estate agent to arrange a tour today!
Jeffersonville, Indiana has a population of 49,178. Jeffersonville is less family-centric than the surrounding county with 27.53% of the households containing married families with children. The county average for households married with children is 28.58%.
The median household income in Jeffersonville, Indiana is $60,110. The median household income for the surrounding county is $62,296 compared to the national median of $69,021. The median age of people living in Jeffersonville is 37.9 years.
Jeffersonville Weather
The average high temperature in July is 87.5 degrees, with an average low temperature in January of 25.8 degrees. The average rainfall is approximately 44.5 inches per year, with 7.9 inches of snow per year.
