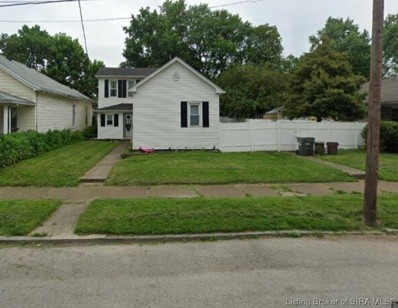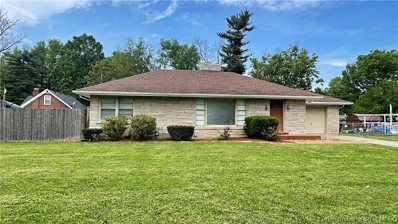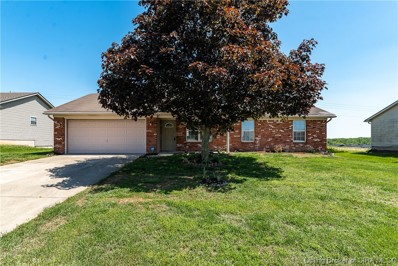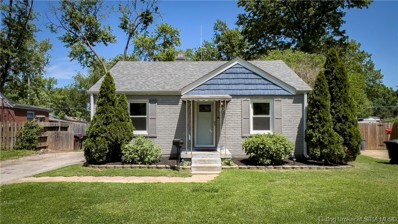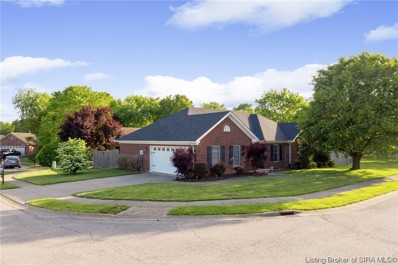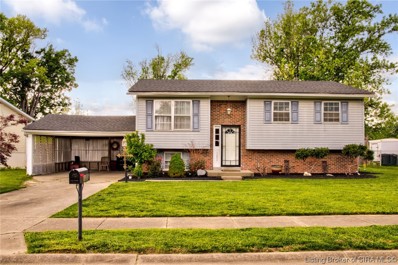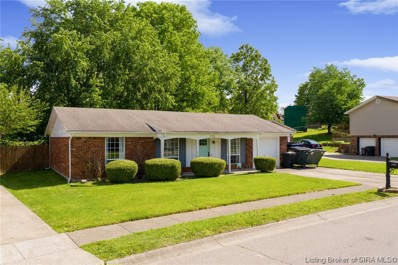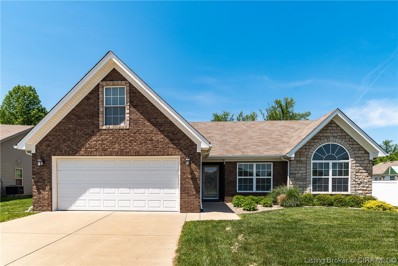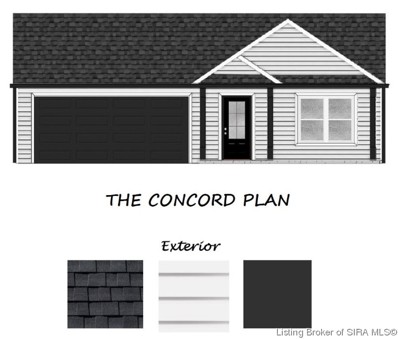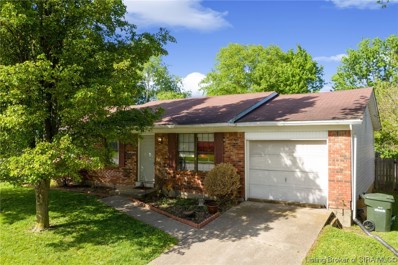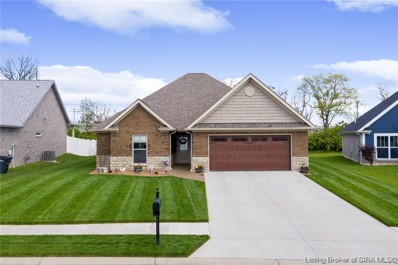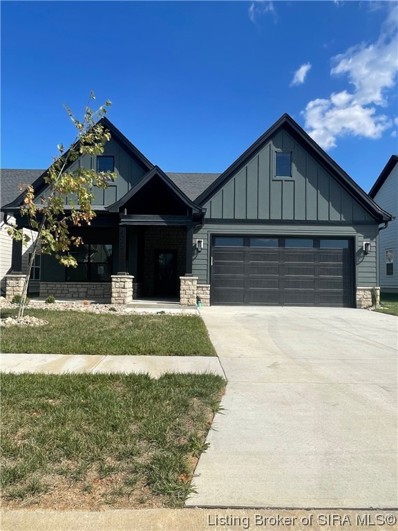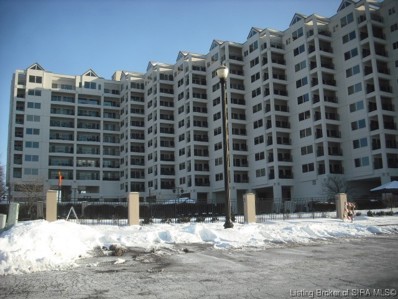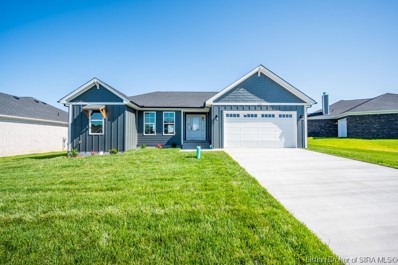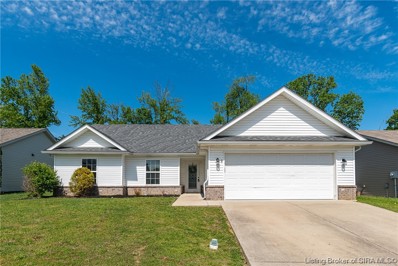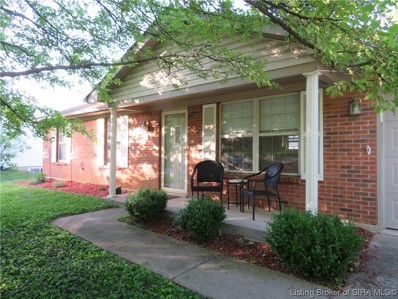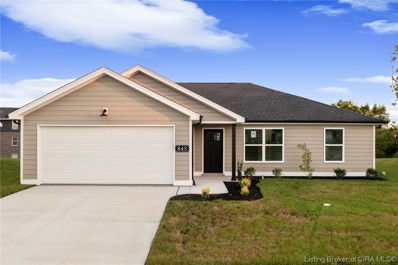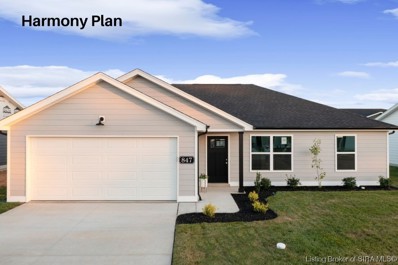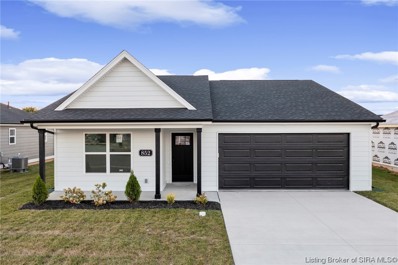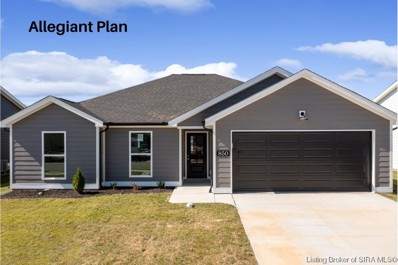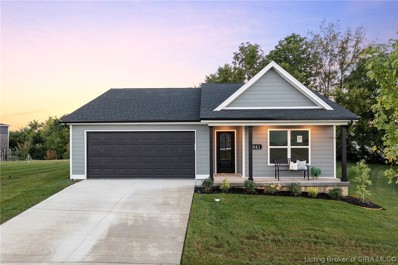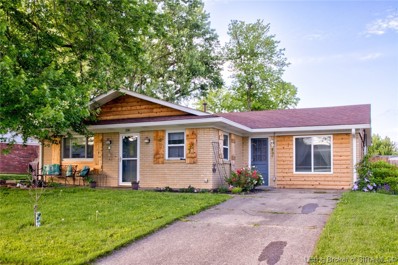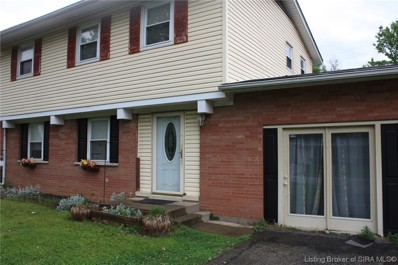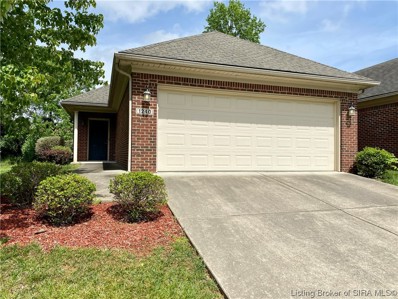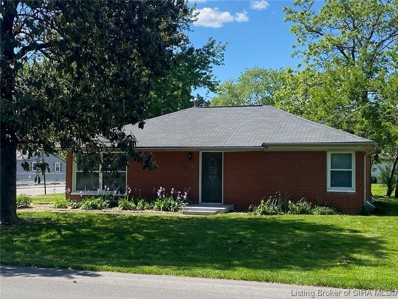Jeffersonville IN Homes for Sale
- Type:
- Single Family
- Sq.Ft.:
- 1,697
- Status:
- Active
- Beds:
- 3
- Lot size:
- 0.2 Acres
- Year built:
- 1910
- Baths:
- 1.00
- MLS#:
- 202307604
- Subdivision:
- Franklin Commons
ADDITIONAL INFORMATION
One time list and sell
- Type:
- Single Family
- Sq.Ft.:
- 1,140
- Status:
- Active
- Beds:
- 2
- Lot size:
- 0.31 Acres
- Year built:
- 1956
- Baths:
- 1.00
- MLS#:
- 202307588
- Subdivision:
- Oak Park
ADDITIONAL INFORMATION
Check out this 2 bedroom and 1 bath Bedford Stone Home ready for a few finishing touches. This home features NEW Vinyl Plank Floors and sub-floor in Living Room, Kitchen and Hall. NEW HVAC 2017, NEW Gutters & Soffit 2017. New Covered Porch off the Kitchen looks out over the large fenced in back yard! The Attached 1 Car Garage and Unfinished basement gives lots of extra space. Don't miss out, call for your private viewing today. (Home is priced according to needed finishes). Inspections are welcome but Selling AS-IS. Home is not in Flood, no flood insurance required.
- Type:
- Single Family
- Sq.Ft.:
- 1,441
- Status:
- Active
- Beds:
- 3
- Lot size:
- 0.24 Acres
- Year built:
- 2002
- Baths:
- 2.00
- MLS#:
- 202307587
- Subdivision:
- Pebble Creek
ADDITIONAL INFORMATION
"Honey Stop The Car" Looking for a home in this price range is a rare find these days. This is a 3 bedroom, 2 bath, One owner home over 1400 sq ft., and its move in ready. Featuring Kitchen with breakfast bar & 2 stools, Refrigerator, Dishwasher, Stove, washer/dryer. Kitchen is open to a Sitting room/Family room and opens up to a covered and screened in Patio. Perfect for entertaining Family & Friends, and Enjoy your morning coffee or evening Spirit as you enjoy your peaceful view from the privacy of your covered patio. 2 car garage and Immediate Possession at closing. Roof had a small amount of wind damage a few weeks ago and will be repaired. No known roof leaks. A/C is less than 3 years old. Sq ft & rm sz approx.
- Type:
- Single Family
- Sq.Ft.:
- 1,519
- Status:
- Active
- Beds:
- 3
- Lot size:
- 0.17 Acres
- Year built:
- 1947
- Baths:
- 2.00
- MLS#:
- 202307487
- Subdivision:
- Sandy Heights
ADDITIONAL INFORMATION
Welcome to 10 Louise St, Jeffersonville, IN 47130 in the Sandy Heights Subdivision. This 3 Bdr, 2 Full Bath, Unfinished Basement, Brick Home with an Oasis of a Fully Fenced Backyard with little ponds and water features! It's Newly Painted throughout, with New LVP Flooring, Carpet, Ceiling Fans throughout, Updated Bathrooms, Newer Appliances. There's a Large Room in back that can be used as a Family Room, Office and/or Craft Room. Washer & Dryer, Small Deep Freezer in Basement and Swing in Backyard Remain. Schedule your showing Today for 10 Louise St, Jeffersonville, IN 47130.
- Type:
- Single Family
- Sq.Ft.:
- 1,511
- Status:
- Active
- Beds:
- 3
- Lot size:
- 0.21 Acres
- Year built:
- 1999
- Baths:
- 2.00
- MLS#:
- 202307590
- Subdivision:
- Summerlin Place
ADDITIONAL INFORMATION
Welcome to this 3 bedroom 2 full bath ranch located on a corner lot in Summerlin Place Subdivision. This home features an open floor plan that has a nice size kitchen with plenty of countertop space, island, and appliances that remain with the home. From the kitchen you enter the living room that has hardwood flooring, gas fireplace and vaulted ceiling. The spacious master bedroom has double closets and own private master bath with shower insert, jacuzzi tub and double bowl vanity. There is also two other bedrooms and full bath. On the exterior you will find a fully privacy fenced backyard with concrete patio and 2 car garage. This home is located in a convenient location close to restaurants, shopping and Interstate. Schedule your showing today!!
- Type:
- Single Family
- Sq.Ft.:
- 1,768
- Status:
- Active
- Beds:
- 3
- Lot size:
- 0.22 Acres
- Year built:
- 1968
- Baths:
- 3.00
- MLS#:
- 202307001
- Subdivision:
- Northaven
ADDITIONAL INFORMATION
If location is important to you, you donât want to miss this home on a quiet cul-de-sac in the heart of desirable Northaven Subdivision. This home offers 3 bedrooms, 2.5 bathrooms w/ an eat-in kitchen that has ample area for a large table. In the lower level, there is an additional family room, a bar area along with a full bath and bonus areas. You will enjoy spending your time on the screened in porch or on the large sun deck next to the above-ground pool. The nice sized, fully fenced backyard offers a shed for storage. Ring camera, security system, porch swing, and two mounted TVs in 2nd bedroom and living room to remain with home. Don't wait - schedule your showing today!
- Type:
- Single Family
- Sq.Ft.:
- 999
- Status:
- Active
- Beds:
- 3
- Lot size:
- 0.36 Acres
- Year built:
- 1978
- Baths:
- 1.00
- MLS#:
- 202307548
- Subdivision:
- Meadows
ADDITIONAL INFORMATION
***OPEN HOUSE, SATURDAY, MAY 13th 1:00-3:00 PM***MOVE-IN READY RANCH IN JEFFERSONVILLE! This home is ready for its next owners offering 3 bedrooms, 1 bathroom with an eat-in kitchen, laundry room, ATTACHED GARAGE, and a spacious, FENCED BACKYARD. Ideal LOCATION with easy access to shopping, restaurants, and other amenities on Veterans Parkway. Freshly painted and ready for YOU to make it YOUR OWN! Schedule your showing TODAY!
- Type:
- Single Family
- Sq.Ft.:
- 1,887
- Status:
- Active
- Beds:
- 4
- Lot size:
- 0.28 Acres
- Year built:
- 2010
- Baths:
- 2.00
- MLS#:
- 202307535
- Subdivision:
- Woods Of Northaven
ADDITIONAL INFORMATION
Location, space, move in ready! This home has it all! Great location in Jeffersonville close to schools, shopping and restaurants! Nearly 1800 square feet with a 4th bedroom/bonus room. Meticulously maintained so there's nothing for you to do except move in! Kitchen has tons of cabinet and counter space. Master suite features walk-in closet and bathroom with double vanity, walk-in shower as well as soaker tub. Beautiful landscaping adorns the front of the house while out back the fully fenced in yard shows off the well manicured lawn and features a pergola perfect for outdoor entertaining. The shed is complete with a concrete floor. Other features include a new HVAC replaced in 2020, a newer garage door opener and a water softener. Make sure you don't miss your chance at this great find! Schedule your showing today!
- Type:
- Single Family
- Sq.Ft.:
- 1,245
- Status:
- Active
- Beds:
- 3
- Lot size:
- 0.17 Acres
- Year built:
- 2023
- Baths:
- 2.00
- MLS#:
- 202307513
- Subdivision:
- Wolf Run Park
ADDITIONAL INFORMATION
*Estimated Completion Date is Early July* The Concord is a 3 bedroom 2 bathroom New Construction home with an innovative split floor plan. The Master Bedroom, a secondary bedroom, and both bathrooms are on one side of the home with the third bedroom strategically placed on the other side of the home - think home office!. Guests will enter the foyer off the open concept Living, Dining and Kitchen. You will love the elevated look of the kitchen, which has ALL WHITE cabinets, Stainless Steel appliances and is complemented by a 6' island with Silver Pearl Granite countertops. AT&T FIBER is installed in the neighborhood for convenience. Check out the Oversized laundry room, large closets, coat closet, large pantry, linen closet and attic access in the garage! The outdoor space is ready to be enjoyed on the elongated covered front porch and the nice sized rear patio overlooks the spacious backyard. Enjoy the attached 2-Car garage. Up to $3,000 Closing Costs paid with Builder's preferred Lender. Square footage is approximate; if critical, buyers should verify. Book your appointment today! L.17
- Type:
- Single Family
- Sq.Ft.:
- 1,073
- Status:
- Active
- Beds:
- 3
- Lot size:
- 0.18 Acres
- Year built:
- 1980
- Baths:
- 1.00
- MLS#:
- 202307541
- Subdivision:
- Capitol Hills
ADDITIONAL INFORMATION
LOCATION LOCATION LOCATION!!! You are going to love the location of this 3 bedroom one bath home located just minutes from the new Eastend Bridge and the upcoming River Ridge area in Jeffersonville, IN. It is literally in the center of everything. You can be just minutes away from the fine dinning in downtown Jeff or Louisville, Ky. The owner just had a new ac unit installed in May of 2023 and a furnace in December of 2019. With a little TLC it would be the perfect home.
- Type:
- Single Family
- Sq.Ft.:
- 1,720
- Status:
- Active
- Beds:
- 3
- Lot size:
- 0.38 Acres
- Year built:
- 2020
- Baths:
- 2.00
- MLS#:
- 202307527
- Subdivision:
- Raintree Ridge
ADDITIONAL INFORMATION
Welcome to your dream home! This 3 bed 2 bath home has everything you could want and more. With a fenced-in backyard and irrigation system, you can enjoy the beautiful landscaping and lush greenery all year round. The large dining area is perfect for hosting dinner parties or family gatherings, while the covered back patio provides a comfortable space for outdoor entertaining. The pantry offers plenty of storage space for all your cooking essentials, while the walk-in closets in all three bedrooms provide ample space for your clothing and personal belongings. The modern and open floor plan creates a bright and welcoming atmosphere, perfect for relaxation and entertainment, this home is perfect for anyone who wants to enjoy comfortable and convenient living. Don't miss out on this incredible opportunity - schedule your showing today and make this stunning home yours!
- Type:
- Single Family
- Sq.Ft.:
- 1,541
- Status:
- Active
- Beds:
- 3
- Lot size:
- 0.14 Acres
- Year built:
- 2023
- Baths:
- 2.00
- MLS#:
- 202307542
- Subdivision:
- Coopers Crossing
ADDITIONAL INFORMATION
RECEIVE UP TO 1% CREDIT FROM PREFERRED LENDER WITH THIS POPULAR AVALON II OPEN FLOOR PLAN W/STONE & HARDIE EXTERIOR LOCATED NEAR I65, I265, BRIDGE TO KY, SCHOOLS, CHURCHES, DINING, & ENTERTAINMENT! Details include: public sidewalks, street lighting, neighborhood lake, concrete covered porch/sidewalk/driveway, & front landscaped; stainless appliances; kitchen includes island w/overhang, granite tops w/hood vent, custom tile backsplash, & dining area w/tray ceiling; family rm has 10' coffered ceilings; master suite is complete with trim detail, tray ceiling, barn door into bathroom, large custom tile walk in shower, double basin vanity, commode room, & oversize walk in closet w/organizers; laundry room includes a bench w/coat hooks & a pantry; MUCH MORE! AGENT IS RELATED TO SELLER!
- Type:
- Condo
- Sq.Ft.:
- 1,353
- Status:
- Active
- Beds:
- 2
- Year built:
- 1992
- Baths:
- 2.00
- MLS#:
- 202307507
- Subdivision:
- Harbours
ADDITIONAL INFORMATION
Come enjoy life in one of the premier condominiums in the area. You must see the city skyline to really appreciate the gorgeous views. It has a fabulous front view from the 10th floor. 2 bedrooms, 2 baths, living room, dining area, equipped kitchen with ceramic flooring and spacious balcony. The Harbours offers you a carefree lifestyle with many amenities including two pools (one inside and outside), fitness enter, meeting room, gazebo for entertaining and small business area. Make on appointment to see this soon, it wonât last long.
- Type:
- Single Family
- Sq.Ft.:
- 2,490
- Status:
- Active
- Beds:
- 4
- Lot size:
- 0.23 Acres
- Year built:
- 2023
- Baths:
- 3.00
- MLS#:
- 202307525
- Subdivision:
- Cottages At Buttonwood
ADDITIONAL INFORMATION
**** OPEN HOUSE SUNDAY 5/21/23 2-4pm**** COTTAGES AT BUTTONWOOD! The subdivision is located close to Shops, restaurants and easy access to the highways, East End Bridge and River Ridge Development. The home features 4 bedrooms and 3 full baths. Full partial finished daylight basement. LVP Flooring throughout, with Granite Counter Tops in Kitchen and all Bathrooms. Included with the home will be a State Statutory Warranty, and also include an APHW New Construction Warranty. Call/text today to request a showing.
- Type:
- Single Family
- Sq.Ft.:
- 1,298
- Status:
- Active
- Beds:
- 3
- Lot size:
- 0.17 Acres
- Year built:
- 2013
- Baths:
- 2.00
- MLS#:
- 202307498
- Subdivision:
- Woods Of Northaven
ADDITIONAL INFORMATION
WOODS OF NORTHAVEN! Homes in this beautiful neighborhood fly off the market quickly because they feature awesome floor plans & a stellar location minutes to everything. Now is your chance to own a newer construction home on a gorgeous lot that backs up to mature trees. This well cared for and improved home features a 10 ft ceiling, luxury vinyl plank throughout and a brand new roof approx 1 month old. The kitchen offers great cabinet and counter space with a substantial area to accommodate large dining furniture and all kitchen appliances remain. Please call to schedule your tour today!
- Type:
- Single Family
- Sq.Ft.:
- 1,201
- Status:
- Active
- Beds:
- 3
- Lot size:
- 0.27 Acres
- Year built:
- 2000
- Baths:
- 2.00
- MLS#:
- 202307517
- Subdivision:
- Pebble Creek
ADDITIONAL INFORMATION
This 3 Bedroom 2 Full Bath Home is ready for you! New Laminate flooring in the Living room, newer carpeting in the Bedrooms, new Furnace, Large Fenced in Back yard, 2 car attached garage with extra 7x10 storage space in the back, Large shed out back, come see for yourself what else this home has to offer.
- Type:
- Single Family
- Sq.Ft.:
- 1,322
- Status:
- Active
- Beds:
- 3
- Lot size:
- 0.26 Acres
- Year built:
- 2023
- Baths:
- 2.00
- MLS#:
- 202307485
- Subdivision:
- Wolf Run Park
ADDITIONAL INFORMATION
*MOVE-IN READY* This home includes a refrigerator and window blinds! This 3-bedroom, 2-bath home with 1322 sq. ft., an open floor plan, split bedrooms, and a first-floor master suite is a MUST SEE! The spacious Living Room and Kitchen boasts natural light â check out the modern cabinetry design! With all white cabinets and island you will love the way your eye is drawn to this kitchen! The gourmet kitchen features Black Pearl GRANITE Countertops, a stainless undermount sink, a 5' island, stainless steel appliances and a convenient corner pantry. The finishing touches to this home are the Craftsman Trim, mudroom, and 5-panel doors! The Primary Bedroom has 2 large windows and an En Suite. The Primary Suite features a 5' Granite countertop, a linen closet, and a walk-in closet. The mechanical room offers easy access to the Energy Efficient Water Heater and Furnace! This home also has an attached two-car garage, front porch and a rear patio. AT&T FIBER is installed in the neighborhood for convenience. Smart Energy Rated. Up to $3,000 Closing Costs paid with Builder's preferred Lender. Square footage is approximate; if critical, buyers should verify. Lot 18
- Type:
- Single Family
- Sq.Ft.:
- 1,322
- Status:
- Active
- Beds:
- 3
- Lot size:
- 0.17 Acres
- Year built:
- 2023
- Baths:
- 2.00
- MLS#:
- 202307484
- Subdivision:
- Wolf Run Park
ADDITIONAL INFORMATION
*MOVE-IN READY* Preferred Lender Special: NO PMI + 1% down for qualified buyers AND Builder Incentive: up to $7000 for closing costs or rate buydown with Preferred Lender. This home includes a refrigerator and window blinds! This 3-bedroom, 2-bath home with 1322 sq. ft., an open floor plan, split bedrooms, and a first-floor master suite is a MUST SEE! The spacious Living Room and Kitchen boasts natural light â check out the modern cabinetry design! With all Shale colored cabinets and island you will love the way your eye is drawn to this kitchen! The gourmet kitchen features Meteorite GRANITE Countertops, a stainless undermount sink, a 5' island, stainless steel appliances and a convenient corner pantry. The finishing touches to this home are the Craftsman Trim, mudroom, and 5-panel doors! The Primary Bedroom has 2 large windows and an En Suite. The Primary Suite features a 5' Granite countertop, a linen closet, and a walk-in closet. The mechanical room offers easy access to the Energy Efficient Water Heater and Furnace! This home also has an attached two-car garage, front porch and a rear patio. AT&T FIBER is installed in the neighborhood for convenience. Smart Energy Rated. Square footage is approximate; if critical, buyers should verify. Lot 16
- Type:
- Single Family
- Sq.Ft.:
- 1,425
- Status:
- Active
- Beds:
- 3
- Lot size:
- 0.19 Acres
- Year built:
- 2023
- Baths:
- 2.00
- MLS#:
- 202307483
- Subdivision:
- Wolf Run Park
ADDITIONAL INFORMATION
*MOVE-IN READY* This home includes a refrigerator and window blinds! This newly developed subdivision is conveniently located in Jeffersonville with approximately 14 acres of green space. This beautifully designed home features 3 bedrooms and 2 full bathrooms with 1425 sqft. Enjoy the large open floor plan designed for entertaining. This plan has an open eat-in kitchen with a 5 ft. kitchen island, ALL WHITE cabinets throughout, Large corner pantry, stainless steel appliances, and Silver Pearl Granite countertops. The master bath has dual sinks and linen closet for added space, and black hardware. SMART ENERGY RATED. UP TO $3,000 CLOSING COSTS PAID W/ BUILDERâS PREFERRED LENDER. Square feet are approximate; if critical, buyers should verify. LOT 52
- Type:
- Single Family
- Sq.Ft.:
- 1,410
- Status:
- Active
- Beds:
- 3
- Lot size:
- 0.18 Acres
- Year built:
- 2023
- Baths:
- 2.00
- MLS#:
- 202307481
- Subdivision:
- Wolf Run Park
ADDITIONAL INFORMATION
*MOVE-IN READY* Seller will pay up to $3,000 in buyerâs closing costs. This home includes a refrigerator and window blinds! This newly developed subdivision is conveniently located in Jeffersonville with approximately 14 acres of green space. This 3-bedroom, 2-bath home with 1410 sq. ft., an open floor plan, split bedrooms, and a first-floor master suite is a MUST SEE! The spacious Living Room and Kitchen is flooded with natural light! The gourmet kitchen features Shale colored cabinets with Meteorite GRANITE Countertops, a large stainless sink, a peninsula with breakfast bar, stainless steel appliances and a convenient pantry. The Primary Bedroom has 2 large windows and a large walk-in closet. The Primary Suite features dual sinks, a linen closet, and a window for natural light. The mechanical room offers easy access to the Energy Efficient Water Heater and Furnace! This home also has an attached two-car garage, front porch and a rear patio. SMART ENERGY RATED. *Ask about extra incentives by our Preferred Lender* Square feet is approx.; if critical, buyers should verify. LOT 51
- Type:
- Single Family
- Sq.Ft.:
- 1,425
- Status:
- Active
- Beds:
- 3
- Lot size:
- 0.39 Acres
- Year built:
- 2023
- Baths:
- 2.00
- MLS#:
- 202307482
- Subdivision:
- Wolf Run Park
ADDITIONAL INFORMATION
*MOVE-IN READY* This home includes a refrigerator and window blinds! This newly developed subdivision is conveniently located in Jeffersonville with approximately 14 acres of green space. This beautifully designed home features 3 bedrooms and 2 full bathrooms with 1425 sqft. Enjoy the large open floor plan designed for entertaining. This plan has an open eat-in kitchen with a 5 ft. kitchen island, ALL WHITE cabinets throughout, Large corner pantry, stainless steel appliances, and Meteorite Granite countertops. The master bath has dual sinks and linen closet for added space, and black hardware. SMART ENERGY RATED. UP TO $3,000 CLOSING COSTS PAID W/ BUILDERâS PREFERRED LENDER. Square feet are approximate; if critical, buyers should verify. LOT 19
- Type:
- Single Family
- Sq.Ft.:
- 1,729
- Status:
- Active
- Beds:
- 4
- Lot size:
- 0.16 Acres
- Year built:
- 1976
- Baths:
- 2.00
- MLS#:
- 202307492
- Subdivision:
- Eastgate
ADDITIONAL INFORMATION
Welcome Home! This sought-after brick ranch offers 4 bedrooms, 2 full baths, 2 living areas, and a fully fenced-in backyard in a very convenient location, close to shopping, restaurants, and bridges. The spacious deck allows you to enjoy your evenings looking over your beautiful landscaping. The home has 2 HVAC systems that were both replaced recently, one in 2021 and the other in 2022. Blown installation was installed in 2021. The roof was replaced in 2017. Plenty of parking with 2 driveways and street parking. Make it yours today!
- Type:
- Single Family
- Sq.Ft.:
- 1,906
- Status:
- Active
- Beds:
- 5
- Lot size:
- 0.18 Acres
- Year built:
- 1964
- Baths:
- 3.00
- MLS#:
- 202307479
- Subdivision:
- Northaven
ADDITIONAL INFORMATION
So much bang for your buck in Northaven neighborhood!! Featuring 5bedrooms, 2.5baths, and over 1900sqft, any size of family would find all the space and comfort they need at 1104 Sportsman Dr. The fully-fenced backyard adjoins no other residences to the back, offering complete privacy while still maintaining immediate proximity to amenities such as walkable neighborhood streets to Northaven Elementary School. All major mechanicals have been recently updated, including a Carrier Infinity Series HVAC that is just 4years old. With a 3year old roof and 3year old appliances, any homeowner can move right in stress-free knowing zero major maintenances are on the horizon. The garage has been converted into a massive 19'X10.5' bedroom immediately next to a full bathroom, creating what could be a huge 1st floor primary suite with potential walk-in closets and both front and back entries to the home. Or create a large 2nd living area with existing built-in entertainment center, depending on your desires. This home truly has so much potential to be anything you imagine. Call today before its too late!
- Type:
- Condo
- Sq.Ft.:
- 1,430
- Status:
- Active
- Beds:
- 2
- Lot size:
- 0.15 Acres
- Year built:
- 2010
- Baths:
- 2.00
- MLS#:
- 202307462
- Subdivision:
- Highland Trace
ADDITIONAL INFORMATION
This 2 Bed, 2 full bath Condo offers immediate possession. Located off 10th street, peacefully tucked back on a cul-de-sac with no thru traffic. Enjoy the low maintenance living, as the HOA fee covers the roof, gutters, overhang, soffit, snow removal and mowing. Home features step free living and has 36 in doors, open floor plan, electric fireplace, breakfast bar and a covered back porch. Lots of storage including storage closet in garage and pull down stairs with attic storage above garage.
- Type:
- Single Family
- Sq.Ft.:
- 1,120
- Status:
- Active
- Beds:
- 2
- Lot size:
- 0.16 Acres
- Year built:
- 1975
- Baths:
- 1.00
- MLS#:
- 202307392
ADDITIONAL INFORMATION
HONEY! STOP THE CAR!! Check out this great cozy 2 bdrm/1bath brick home with new flooring throughout, new thermopane windows, and updated kitchen with new cabinets. Perfect for the first-time homebuyer!! All kitchen appliances remain, including washer and dryer and 3 large screen tv's. LOCATION, LOCATION, LOCATION .... Wonderful location close to shopping, dining, Big 4 Station Park, and downtown Jeffersonville nightlife. Call for a showing today before it's gone! Property is being sold as-is.
Albert Wright Page, License RB14038157, Xome Inc., License RC51300094, [email protected], 844-400-XOME (9663), 4471 North Billman Estates, Shelbyville, IN 46176

Information is provided exclusively for consumers personal, non - commercial use and may not be used for any purpose other than to identify prospective properties consumers may be interested in purchasing. Copyright © 2024, Southern Indiana Realtors Association. All rights reserved.
Jeffersonville Real Estate
The median home value in Jeffersonville, IN is $250,000. This is higher than the county median home value of $213,800. The national median home value is $338,100. The average price of homes sold in Jeffersonville, IN is $250,000. Approximately 62.67% of Jeffersonville homes are owned, compared to 26.36% rented, while 10.97% are vacant. Jeffersonville real estate listings include condos, townhomes, and single family homes for sale. Commercial properties are also available. If you see a property you’re interested in, contact a Jeffersonville real estate agent to arrange a tour today!
Jeffersonville, Indiana has a population of 49,178. Jeffersonville is less family-centric than the surrounding county with 27.53% of the households containing married families with children. The county average for households married with children is 28.58%.
The median household income in Jeffersonville, Indiana is $60,110. The median household income for the surrounding county is $62,296 compared to the national median of $69,021. The median age of people living in Jeffersonville is 37.9 years.
Jeffersonville Weather
The average high temperature in July is 87.5 degrees, with an average low temperature in January of 25.8 degrees. The average rainfall is approximately 44.5 inches per year, with 7.9 inches of snow per year.
