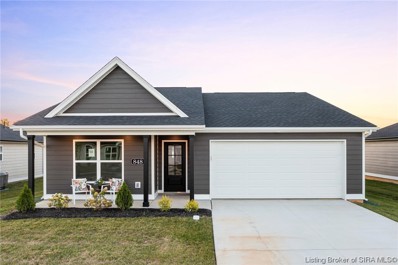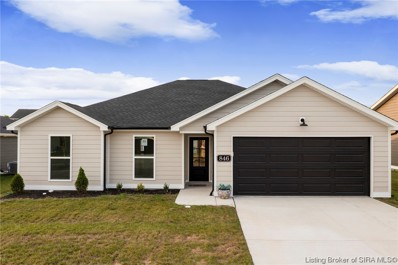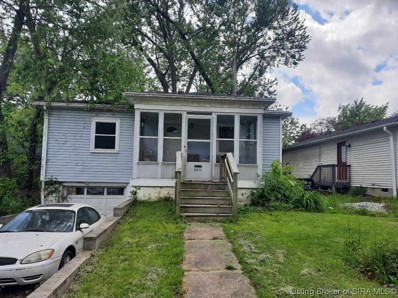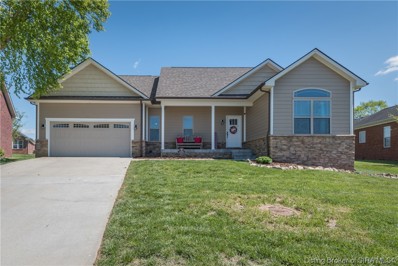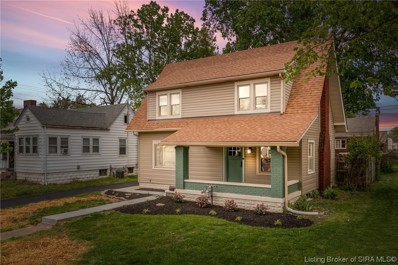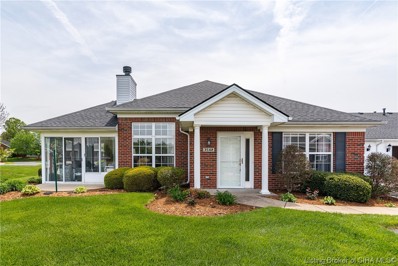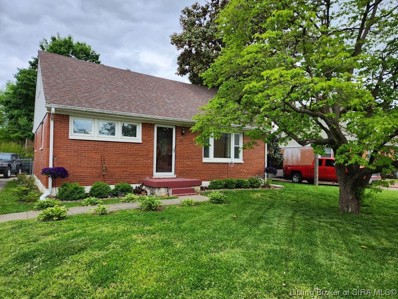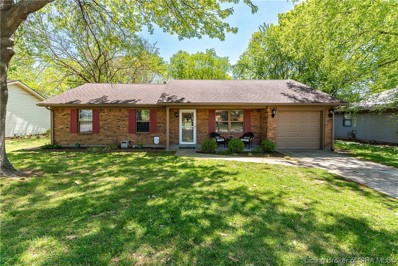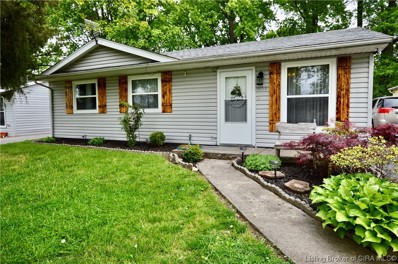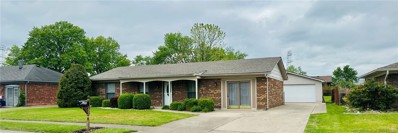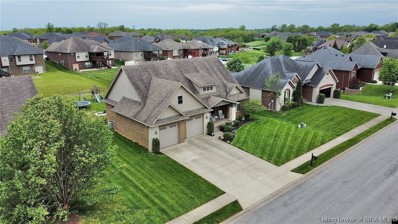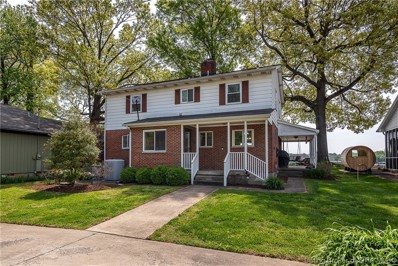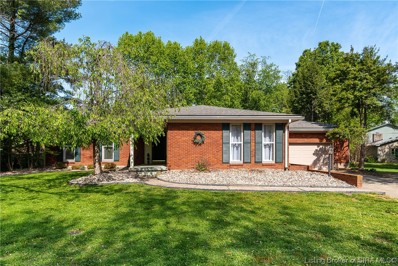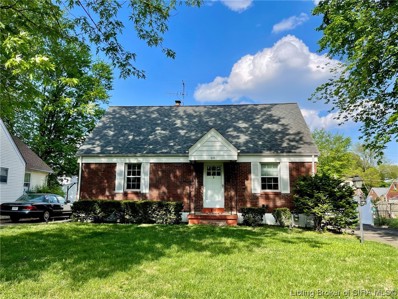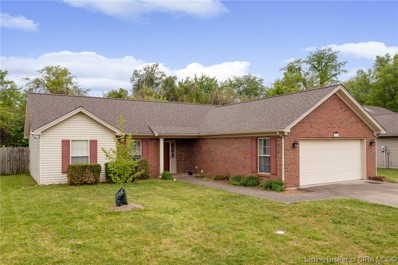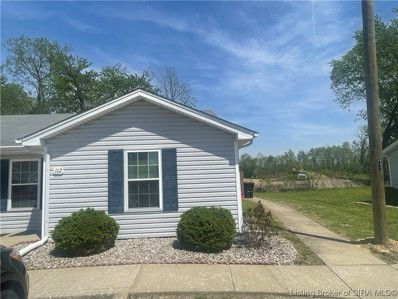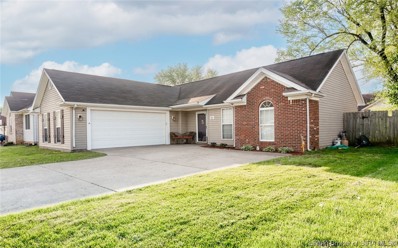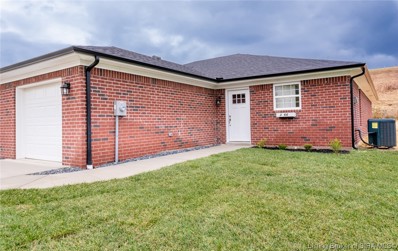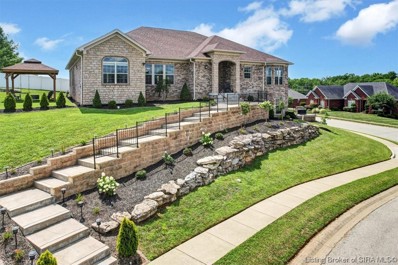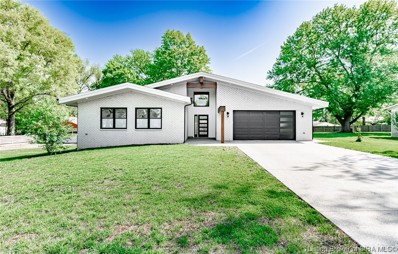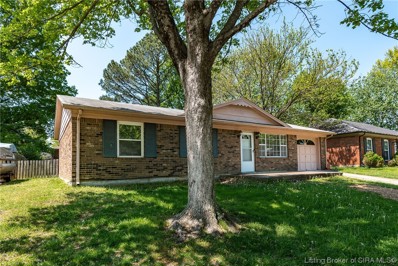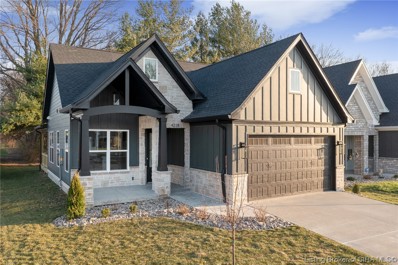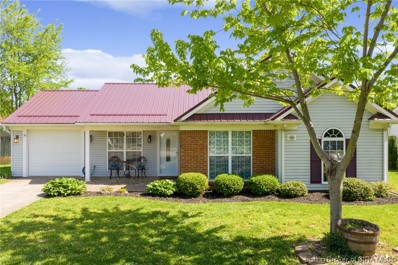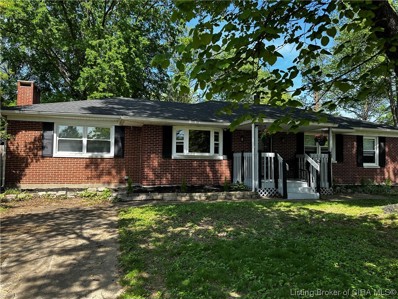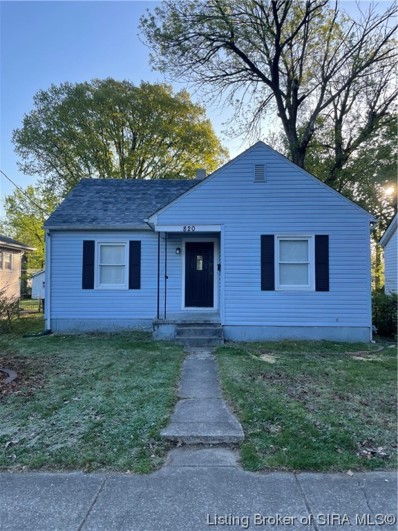Jeffersonville IN Homes for Sale
- Type:
- Single Family
- Sq.Ft.:
- 1,425
- Status:
- Active
- Beds:
- 3
- Lot size:
- 0.17 Acres
- Year built:
- 2023
- Baths:
- 2.00
- MLS#:
- 202307405
- Subdivision:
- Wolf Run Park
ADDITIONAL INFORMATION
*MOVE-IN READY* This home includes a refrigerator and window blinds! This newly developed subdivision is conveniently located in Jeffersonville with approximately 14 acres of green space. This beautifully designed home features 3 bedrooms and 2 full bathrooms with 1425 sqft. Enjoy the large open floor plan designed for entertaining. This plan has an open eat-in kitchen with a 5 ft. kitchen island, Steel Gray cabinets throughout, Large corner pantry, stainless steel appliances, and Caldonia Granite countertops. The master bath has dual sinks and linen closet for added space, and black plumbing fixtures. SMART ENERGY RATED. UP TO $3,000 CLOSING COSTS PAID W/ BUILDER'S PREFERRED LENDER. Square feet are approximate; if critical, buyers should verify. LOT 50
- Type:
- Single Family
- Sq.Ft.:
- 1,410
- Status:
- Active
- Beds:
- 3
- Lot size:
- 0.16 Acres
- Year built:
- 2023
- Baths:
- 2.00
- MLS#:
- 202307404
- Subdivision:
- Wolf Run Park
ADDITIONAL INFORMATION
*MOVE-IN READY* This home includes a refrigerator and window blinds! This newly developed subdivision is conveniently located in Jeffersonville with approximately 14 acres of green space. This 3-bedroom, 2-bath home with 1410 sq. ft., an open floor plan, split bedrooms, and a first-floor master suite is a MUST SEE! The spacious Living Room and Kitchen is flooded with natural light! The gourmet kitchen features all white cabinets Silver Pearl GRANITE Countertops, a large stainless sink, a peninsula with breakfast bar, stainless steel appliances and a convenient pantry. The Primary Bedroom has 2 large windows and a large walk-in closet. The Primary Suite features dual sinks, a linen closet, a window for natural light. The mechanical room offers easy access to the Energy Efficient Water Heater and Furnace! This home also has an attached two-car garage, front porch and a rear patio. SMART ENERGY RATED. UP TO $3,000 CLOSING COSTS PAID W/ BUILDERâS PREFERRED LENDER. Square feet is approx.; if critical, buyers should verify. LOT 49
- Type:
- Single Family
- Sq.Ft.:
- 900
- Status:
- Active
- Beds:
- 2
- Lot size:
- 0.15 Acres
- Year built:
- 1930
- Baths:
- 1.00
- MLS#:
- 202307423
- Subdivision:
- Ingram & Reed
ADDITIONAL INFORMATION
Welcome to 825 Penn St, located right near the heart of Jeffersonville. This property features 2 bedrooms and 1 full bathroom, with 900 sq ft of current living space. Located right near downtown as well as local parks and museums. This property is great for an investor, or a first time home buyer looking for a home they can move right into but add their own touch.
- Type:
- Single Family
- Sq.Ft.:
- 2,924
- Status:
- Active
- Beds:
- 3
- Lot size:
- 0.26 Acres
- Year built:
- 2017
- Baths:
- 3.00
- MLS#:
- 202307414
- Subdivision:
- Crystal Springs
ADDITIONAL INFORMATION
Lovely, newer, Craftsman-style, 1-story in highly desirable Crystal Springs! This gem features 3 roomy bedrooms, 3 full baths, open kitchen w/granite countertops, & an awesome and spacious finished basement that you will LOVE! Wet bar, huge family area, full bath, & three rooms with endless possibilities! Notice the custom-made box ceilings in office & exercise areas. Lots of room for storage. Exterior features include a fully fenced yard, patio/deck area (hot tub STAYS), and a GARDEN bed! Covered front porch is a perfect spot to watch those southern Indiana sunsets! This super clean house is only 6 years old, has been well cared for, and WILL NOT last long! Book your showing TODAY!
- Type:
- Single Family
- Sq.Ft.:
- 1,364
- Status:
- Active
- Beds:
- 3
- Lot size:
- 0.11 Acres
- Year built:
- 1950
- Baths:
- 2.00
- MLS#:
- 202307383
- Subdivision:
- Cherry Hill
ADDITIONAL INFORMATION
Absolutely STUNNING home in the heart of Jeffersonville. Sellers have nicely updated this 3 bed/1.5 bath home while preserving a ton of its original character. The fresh landscaping and huge covered front porch are so inviting as you pull up the drive. Entering the front door you will immediately notice the original hardwood floors with inlayed design that flow seamlessly through the majority of the main living area. The formal dining room is rarity these days and in this floor plan makes the perfect connection between the living room and the kitchen. The kitchen has new appliances and granite countertops. Just off the kitchen you have a half bath and access to the very clean dry unfinished basement. Seller has just replaced the full HVAC system down there. Upstairs you have 3 bedrooms and a nicely renovated full bath. Heading out to the back yard you'll find a nice size deck that's partially covered, tons of shade from the mature trees, and a nice shed for all the lawn equipment. This is truly a rare find. Make your appointment for a private showing today. Open House Sunday 05/07/23
- Type:
- Single Family
- Sq.Ft.:
- 1,630
- Status:
- Active
- Beds:
- 3
- Lot size:
- 0.02 Acres
- Year built:
- 2004
- Baths:
- 2.00
- MLS#:
- 202307373
- Subdivision:
- Stonecreek Village
ADDITIONAL INFORMATION
RARE FIND!!! This Move In Ready Patio Home in Stonecreek Village is one you won't want to pass up. 3BdRms., 2 Full bath, Gas Frpl., Eat in Kitchen with Breakfast Bar and Pantry, Separate Laundry and Enclosed Sunroom with heat and a/c. plus 2 car Attached Garage with some attic storage. You also have access to community Pool and Clubhouse. All kitchen appliances stay with home along with dryer. Close to shopping and interstate. Sq,ft., lot size and room measurements are approx. If critical to buyers, please have them confirm for their satisfaction. THIS HOME IS IN IMMEDIATE MOVE IN CONDITION!!!!!! Very well taken care of by owner...
- Type:
- Single Family
- Sq.Ft.:
- 2,714
- Status:
- Active
- Beds:
- 3
- Lot size:
- 0.14 Acres
- Year built:
- 1952
- Baths:
- 2.00
- MLS#:
- 202307366
ADDITIONAL INFORMATION
Come see this fantastic home that features 3 bedrooms, 2 bathrooms, and a finished basement. Plenty of space with big rooms. Conveniently located to shopping, school, and park area. New paint throughout the home. New hot water heater installed in April. New windows in 2016. New gutters and soffit in 2017. New siding 2020. Roof is 6 years old. Kitchen appliances, kitchen island, and washer and dryer all stay with the home. There is a huge 2 car garage. Nicely landscaped front and back with a fenced back yard.
- Type:
- Single Family
- Sq.Ft.:
- 1,308
- Status:
- Active
- Beds:
- 3
- Lot size:
- 0.19 Acres
- Year built:
- 1989
- Baths:
- 2.00
- MLS#:
- 202307359
- Subdivision:
- Suburban Acres
ADDITIONAL INFORMATION
Terrific 3 Bedroom 2 full bath brick and vinyl ranch. Great location, close to new Veterans Parkway development, near schools, shopping, & more. Home includes great features: LVP throughout the main living space, spacious vaulted ceilings, expansive fenced in back yard. The 1 car attached garage walks into an oversized laundry/mud room. Storage shed in the backyard is new (2022) Includes a kids Playset, Updated siding, gutters, & roof.(Approx. 6yrs old) Newer AC/ Furnace & water heater (approx. 6 yrs.) Flooring updated 8/21, bathroom remodeled 03/22. All appliances to remain with the home! New microwave 2023, New dishwasher 01/21, Clothing washer 2023. House is back on market due to previous Buyer not being able to obtain proper financing!
- Type:
- Single Family
- Sq.Ft.:
- 1,350
- Status:
- Active
- Beds:
- 4
- Lot size:
- 0.18 Acres
- Year built:
- 1960
- Baths:
- 1.00
- MLS#:
- 202307326
- Subdivision:
- Woodhaven
ADDITIONAL INFORMATION
Welcome to this adorable four bedroom ranch home in Woodhaven subdivision. Enjoy the rustic feel when entering the living room with the wood planks along the outside wall and flows into the eat in kitchen. The spacious eat in kitchen has plenty of cabinets with ceramic tile backsplash. The refrigerator, stove and dishwasher to remain. Laminate flooring in the living room, eat in kitchen, hallway and utility room. There are four bedrooms with one being extra large and includes an electric fireplace, laminate flooring and an outside entrance to the back deck. The bathroom is awesome and includes a ceramic tile backsplash with a jetted tub. Ceramic tile flooring as well. Separate utility room that leads out to the back deck. Large pole barn with a garage door and a sliding barn door. Spacious backyard thats fully fenced. Nice shade trees and fire pit area. HVAC, roof shingles and water heater have been replaced within the last five years. All new replacement windows installed two years ago. Dog park and kids park within walking distance. Pride of ownership shows here. Make your appointment today as you wont be disappointed.
- Type:
- Single Family
- Sq.Ft.:
- 1,377
- Status:
- Active
- Beds:
- 3
- Lot size:
- 0.22 Acres
- Year built:
- 1976
- Baths:
- 2.00
- MLS#:
- 202307324
- Subdivision:
- Meadows
ADDITIONAL INFORMATION
Cute 3/2/2 with possibility for a 4th bedroom in the garage conversion space, which has been used as a family room over the years. Space would also make great office space or home gym. Your house, your choice!!! Home also offers a very nice, covered porch and fenced in yard, great to let little ones play, the dogs run, plant a garden or simply hang a hammock and catch some z's in the back porch. Don't miss out on this all-brick cutie and be ready for those BBQ's this summer! Detached, spacious garage, plenty off-street parking, enough for at least 4 additional vehicles. Calcutta gold quartz kitchen countertop, Stainless appliances, 2-year-old roof! very close to retail shops, hardware stores, gas stations, restaurants, minutes to the interstate, short drive to Louisville.
- Type:
- Single Family
- Sq.Ft.:
- 1,700
- Status:
- Active
- Beds:
- 3
- Lot size:
- 0.3 Acres
- Year built:
- 2014
- Baths:
- 2.00
- MLS#:
- 202307311
- Subdivision:
- Crystal Springs
ADDITIONAL INFORMATION
UNCHARACTERISTIC CRAFTSMANSHIP AND ATTENTION TO DETAIL can be found in this stunning 3BR/2BA approximately 1700SF ranch style Crystal Springs home. CURB APPEAL - gorgeous exterior design/stonework and a well-manicured lawn/landscaping welcome you to the covered/stamped concrete front porch. Inside take note of the upgraded window/ceiling/door trim as you take in the open/split BR floor plan featuring hand scraped wood floors, electric fireplace, Chefâs delight kitchen - PRO gas range and other stainless steel appliances - granite tops, under cabinet lighting and spacious dining area w/easy access to covered patio for outdoor cooking and lovely view. OWNERS SUITE - double tray vaulted ceiling w/accent lighting, BIG CUSTOM tile shower, dual vanities, water closet and abundant hanging space in the main BR closet. Unfinished daylight basement has plumbing rough-in for 3rd full bath if desired, vintage regulation pool table remains, Culligan water softener, generator hook-up, shelving, ADT Pulse security system/buyer option to pay for monitoringâ¦.seriously, you donât want to miss this home! Great location convenient to 62, 65, 265 and Louisville east end/downtown. HOA includes access to clubhouse, swimming pool, basketball and tennis courts. Put this on your list to see TODAY!
- Type:
- Single Family
- Sq.Ft.:
- 2,064
- Status:
- Active
- Beds:
- 3
- Lot size:
- 0.33 Acres
- Year built:
- 1975
- Baths:
- 2.00
- MLS#:
- 202307266
- Subdivision:
- Arctic Springs
ADDITIONAL INFORMATION
River life is the BEST life! There is nothing like the sense of community you feel at Arctic Springs. The view alone will make you fall in love with this 3 bedroom, 2 bath home. The first floor has been fully updated. Gorgeous hard wood flooring throughout. The kitchen is a home chef's dream with quartz counter tops, soft close cabinets, stainless steel appliances, a pantry closet with pull out cabinets, and many more. So many details that make this home special. Make sure you check out the closet "hidden" behind the bookshelf next to the staircase. Downstairs full bath has also been renovated. Wake up to the beautiful views and sounds of the river. Relax on the covered porch or under the shade of the large tree. Steps down to your own private dock with 3 slips. Minutes away from Admirals Anchor and Conservation Club.
- Type:
- Single Family
- Sq.Ft.:
- 1,740
- Status:
- Active
- Beds:
- 3
- Lot size:
- 0.44 Acres
- Year built:
- 1974
- Baths:
- 2.00
- MLS#:
- 202307249
- Subdivision:
- Island View
ADDITIONAL INFORMATION
Welcome to this all brick home in desirable Island View! Located on a dead end street with plenty of room to walk or bike. Walk into the spacious foyer in this traditional ranch with a formal living or flex space to the left. Straight ahead you will find a large family room with gas fireplace that is open to the eat in kitchen and dining room. Off the back is the enclosed all seasons room installed by Champion, the covered deck and a hot tub. A split floor plan allows for privacy with the master suite on one side and two good size bedrooms and another full bath on the other. Basement is currently unfinished with a woodshop area but could be completely finished out for more space. Seller has cherry and peach trees plus a blueberry bush out back. Square footage, taxes, and school systems are to be verified by the buyer(s) or Buyer's Agent if critical to the buyer(s).
- Type:
- Single Family
- Sq.Ft.:
- 2,130
- Status:
- Active
- Beds:
- 4
- Lot size:
- 0.17 Acres
- Year built:
- 1949
- Baths:
- 2.00
- MLS#:
- 202307303
- Subdivision:
- Indian Terrace
ADDITIONAL INFORMATION
This home is a must see ! In a serene, established neighborhood the home has many features that will surprise the right buyer. The home is so much larger than it looks. several unique features include but not limited to over sized 40' garage w/ cabinetry, electric, water, sink, card table & overhead is enclosed w/steps going up for lots of storage. The home features lots of original hardwood flooring, newer windows, hall pantry, large kitchen/dining area 2 bedrooms, and main bath. The upstairs features 2 more bedrooms & an updated full bathroom. You will have room for extra guests. The kitchen features stainless steel appliances and lots of cabinets. The basement features a beautiful wooden built-in bar, sitting area , laundry area, another kitchen area with cabinets & sink, mini fridge, & microwave. Plenty of room for a game table. There is an office area and room for extra storage. The back yard is oversized and fenced in with the side fence being 6' white privacy fencing. Make this home a stop on your home tour. All offers must be accompanied with a pre-approval letter. Please be advised that the buyer recognizes that the taxes could change. Buyer to verify sq. footage if important. Buyer to verify schools if important. The seller welcomes inspections, however the home is being sold as is
- Type:
- Single Family
- Sq.Ft.:
- 1,309
- Status:
- Active
- Beds:
- 3
- Lot size:
- 0.22 Acres
- Year built:
- 2003
- Baths:
- 3.00
- MLS#:
- 202307227
- Subdivision:
- Four Seasons
ADDITIONAL INFORMATION
Welcome to this lovely 3 bedroom 3 bath home with a split bedroom layout and open concept. The beautiful kitchen cabinets will definitely catch your attention, and the patio would be perfect for entertaining guests or relaxing in the evenings. The main bedroom offers a tray ceiling and walk-in closet. The HVAC and water heater are relatively new at 2 1/2 years old, and the refrigerator is only 2 years old. The new carpet in the main bedroom is also a nice touch. The 2 car attached garage has been converted into a living space with a full bathroom and the heat/cool temperature control unit is a convenient feature. You can work/play in the garage and not have to worry about the temperature outside. What flexibility this space has as a living area or a garage, and the roughed-in sink/kitchenette adds additional options. The garage living space can be converted back into a garage if desired. This home offers a lot of value and flexibility. Schedule your showing today!!! Sq ft & rm sz approx.
- Type:
- Condo
- Sq.Ft.:
- 1,064
- Status:
- Active
- Beds:
- 2
- Lot size:
- 0.13 Acres
- Year built:
- 2000
- Baths:
- 1.00
- MLS#:
- 202307276
- Subdivision:
- Elaine's Place
ADDITIONAL INFORMATION
Price Drop - $5000!! New microwave installed May 2023. Seller says lets get this one gone! This cute 2 bedroom, 1 bath condo is perfect with 2 walk-in closets in the master. New windows in the front in fall of 2022 and a new front storm door. A spacious bathroom, utility room that has plenty of room for your washing and drying equipment. The only unit with a private sidewalk leading to a secluded fenced in patio space. 2 assigned parking places right in front of unit. Sellers are highly motivated and will look at all reasonable offers. This unit is 1 of 14 and the monthly fees pay for lawn care, exterior and building insurance. Close to many new area attractions yet tucked away in a safe cul-de-sac. Call today for your own private tour.
- Type:
- Single Family
- Sq.Ft.:
- 1,256
- Status:
- Active
- Beds:
- 3
- Lot size:
- 0.19 Acres
- Year built:
- 2000
- Baths:
- 2.00
- MLS#:
- 202307260
- Subdivision:
- High Meadow
ADDITIONAL INFORMATION
Check out this three bedroom, two bath home with a privacy fenced back yard and attached 2 car garage! This adorable home boasts an open, split floor plan and vaulted ceiling that is perfect for entertaining. The living room, kitchen and dining area are all open to one another so you can easily interact with guests. The refrigerator in the kitchen is only 3 months old. Off the kitchen is a laundry room and the washer and dryer can remain with the home. In the primary bedroom you will find a convenience en suite bathroom and plenty of storage space in the walk-in closet. There are 2 additional bedrooms on the other side of the home providing plenty of privacy. Just off the back of the home you will find a new, oversized patio that is a perfect place for outdoor entertaining with enough room for a large patio set and more. There is a home gym in the garage that can remain with the home. Make sure you get a chance to see this home while it is still available - schedule a private tour today!
- Type:
- Single Family
- Sq.Ft.:
- 1,298
- Status:
- Active
- Beds:
- 2
- Lot size:
- 0.18 Acres
- Year built:
- 2021
- Baths:
- 2.00
- MLS#:
- 202307242
- Subdivision:
- River Birch Woods
ADDITIONAL INFORMATION
******************** OPEN HOUSE SUNDAY 8/13/23 2-4pm ******************** NEW CONSTRUCTION PATIO HOME in River Birch Woods Subdivision! Come see this 2-bedroom, 2 full bath with a walk-in master closet and an open floor plan. It is in the perfect location for dining, and shopping, and within a great school system. The quality and price of this home are unmatched! Call/text today to schedule your showing!
- Type:
- Single Family
- Sq.Ft.:
- 4,944
- Status:
- Active
- Beds:
- 5
- Lot size:
- 0.3 Acres
- Year built:
- 2018
- Baths:
- 4.00
- MLS#:
- 202307257
- Subdivision:
- Villages Of Crystal Springs
ADDITIONAL INFORMATION
Welcome to your very own slice of European elegance in the heart of the coveted Crystal Springs neighborhood. This 3-6 bedroom custom built home has exclusive access to many great amenities such as a pool, tennis courts and clubhouse. You'll enjoy the best of both worlds - a serene private sanctuary and a vibrant thriving community. Step inside this distinctive and thoughtfully designed home and be wowed by the gorgeous detailing and high-end finishes at every turn. The open-concept layout of this walk-out ranch accommodates a range of buyer needs with nearly 5,000 sq.ft. of total living space.The grand entry covered porch welcomes you into the lovely foyer, leading to the elegant formal dining room and beautiful family room with a stunning stone fireplace. The main level features a spacious primary en suite and 2 addâl bedrooms.The gourmet eat-in kitchen offers plenty of windows for natural light making entertaining effortless.The finished lower level offers endless options & ample space! With 2 gathering areas, full bath, bar area, 2 bonus rooms and a bedroom that walks out to its own private sitting area. The large 3 car garage has a second floor bonus room offering even more space to customize as you wish. Step out to the covered entertainment area or the gazebo to enjoy your private oasis.Don't miss your chance to own this sophisticated and modern home with all the extras youâll enjoy. Come see for yourself and be prepared to fall in love!
- Type:
- Single Family
- Sq.Ft.:
- 1,868
- Status:
- Active
- Beds:
- 3
- Lot size:
- 0.39 Acres
- Year built:
- 2022
- Baths:
- 2.00
- MLS#:
- 202307250
ADDITIONAL INFORMATION
CUSTOM built, ONE OWNER, LUXURY, Mid-Century Modern home, this is a SHOWSTOPPER! WALKING distance to DUFFY'S LANDING and UTICA PIKE, the location is PHENOMENAL! Every detail was carefully outlined for Construction by Land-Mill Developers. Creamy White Brick with RIVER SAND MORTAR greets you as pull in the driveway. Upon Entering, you'll be ELATED to see SOARING Ceilings highlighted by OAK SUPPORT BEAMS and Modern Light Fixtures. An ABUNDANCE of Jeld Wen Windows allows Natural Light to flood the OPEN FLOOR PLAN that hosts Endless ways to arrange Your furniture. A DREAM Kitchen with TOP-OF-THE-LINE GE CAFE Appliances, HIGH END Floor to Ceiling Cabinetry, QUARTZ Countertops and an OVERSIZED Island. The Owner's Suite appoints with a Cathedral Ceiling, large Walk-In Closet and Private En Suite with CUSTOM WALK-IN TILE SHOWER. Bedrooms 2 and 3 were constructed with an open partition wall creating the versatility of a bedroom WITH Sitting Room. Sellers will consider enclosing wall between BR 2 & 3. SMART ENERGY RATED and Spray Foam Insulation means LOW UTILITIES, Peace, and Quiet. Top-Of-The-Line TANKLESS WATER HEATER and RHEEM INTEGRATED AIR & WATER SYSTEM provides for Superior Efficiency. Heated & Cooled Storage in the Garage and Temp Controlled Attic area means you can STORE your items without the fear of them being ruined by heat and cold. Transferrable 2/10 WARRANTY. Buyer or buyer's agent should verify school district, taxes, exemptions, restrictions & measurements/sqft.
- Type:
- Single Family
- Sq.Ft.:
- 1,259
- Status:
- Active
- Beds:
- 3
- Lot size:
- 0.15 Acres
- Year built:
- 1978
- Baths:
- 2.00
- MLS#:
- 202307228
- Subdivision:
- Eastgate
ADDITIONAL INFORMATION
RUN don't walk! PRICED TO SELL! Located in the heart of JEFFERSONVILLE! Are you looking for a comfortable and conveniently located home that's move-in ready? Then, Look no further than this well-maintained brick ranch! With three bedrooms and two bathrooms, it's just the perfect size for those who simply want some extra space. Family room PLUS living area. Plus, you'll love the easy access to shopping, dining, and other amenities - all just a short drive away. Inside the home, you'll find plenty of features to enjoy; from fresh paint, new carpeting, updated LVP flooring in kitchen and baths, to a darling vintage kitchen. So why wait? Schedule your visit today and experience all the comforts of this cozy yet convenient home for yourself! Sold AS-IS. ONE year Home Warranty provided.
- Type:
- Single Family
- Sq.Ft.:
- 1,527
- Status:
- Active
- Beds:
- 3
- Lot size:
- 0.13 Acres
- Year built:
- 2023
- Baths:
- 2.00
- MLS#:
- 202307221
- Subdivision:
- Coopers Crossing
ADDITIONAL INFORMATION
The SOUTHERN CHARM Floor plan was exclusively designed for COOPERS CROSSING. Ideally located, just five minutes from the EAST END BRIDGE, this home sits on a lot with SCENIC VIEWS and offers ELEGANCE at every turn. When you enter this 3 bedroom, 2 bath English Cottage style home, the 11ft COFFERED CEILINGS, oversized windows, and OPEN FLOOR PLAN take your breath away. The chefâs kitchen features a LARGE CUSTOM PANTRY, cabinets with custom LIGHTING and Ceiling DETAIL, QUARTZ WATERFALL counter tops, FARMHOUSE SINK, stainless appliances, and OVERSIZED ISLAND. The luxury continues in the master suite with Barn Door, Custom Trim detail, VAULTED CEILINGS, custom tile, duel vanities and WALK-IN Closet. The first floor is complete with a large laundry and MUDROOM that makes organizing a breeze. Outside you will enjoy sitting on the COVERED PATIO! Coopers Crossing is conveniently located in the heart of Jeffersonville minutes to the East End Bridge, Hwy 62, dining, entertainment, shopping and more! Call today to schedule your private showing. HOME WILL LOOK SIMILAR NOT EXACT. Estimated completion Summer 2023
- Type:
- Single Family
- Sq.Ft.:
- 1,105
- Status:
- Active
- Beds:
- 3
- Lot size:
- 0.19 Acres
- Year built:
- 2001
- Baths:
- 2.00
- MLS#:
- 202307153
- Subdivision:
- High Meadow
ADDITIONAL INFORMATION
Located in High Meadow Subdivision. You will Love this Charming 3 Bedroom, 2 Bathroom Ranch! This Home includes many Updates and some rooms have been Freshly Painted! The Living Room offers Cathedral Ceiling, Luxury Tile Vinyl Flooring and has Atrium Doors to the Patio. The Dining Area has a Large Window and adjoins the Kitchen. Beautiful Stainless Steel Appliances and Tile Backsplash. The Laundry/Mud Room includes another door to the back yard. Main Bedroom has a Private Bathroom and Walk-in Closet. Enjoy the Covered Front Porch or move to the the Privacy Fenced Back Yard with Lovely Pergola Covered Patio; Great for Entertaining and Nicely Landscaped. The Attached Garage includes work bench and Storage Space. Convenient Location, closet to shopping and Interstate.
- Type:
- Single Family
- Sq.Ft.:
- 1,616
- Status:
- Active
- Beds:
- 3
- Lot size:
- 0.26 Acres
- Year built:
- 1957
- Baths:
- 2.00
- MLS#:
- 202307220
- Subdivision:
- Oak Park
ADDITIONAL INFORMATION
Large 3 bedroom, 1.5 bath home with family room, fireplace and room for everyone. Home has been updated with cabinets, paint, flooring, some windows, furnace and water heater. There is an enclosed patio plus a separate deck. Nice detached 2 car garage is located in the big fenced backyard. Square footage and measurements approximate. Buyer and or their agent to verify any information they deem to be critical. House is not in flood plain. Copy of certification available on request.
- Type:
- Single Family
- Sq.Ft.:
- 802
- Status:
- Active
- Beds:
- 2
- Lot size:
- 0.14 Acres
- Year built:
- 1945
- Baths:
- 1.00
- MLS#:
- 202307218
ADDITIONAL INFORMATION
Check out this cozy little 2 Bedroom 1 full bath home sitting on a basement with a garage in the back yard. This home features tile in the bathroom and kitchen, freshly painted walls and trim, updated shower, and an updated kitchen equipped with a gas stove. Call now for your private showing. Home Being Sold AS-IS
Albert Wright Page, License RB14038157, Xome Inc., License RC51300094, [email protected], 844-400-XOME (9663), 4471 North Billman Estates, Shelbyville, IN 46176

Information is provided exclusively for consumers personal, non - commercial use and may not be used for any purpose other than to identify prospective properties consumers may be interested in purchasing. Copyright © 2024, Southern Indiana Realtors Association. All rights reserved.
Jeffersonville Real Estate
The median home value in Jeffersonville, IN is $250,000. This is higher than the county median home value of $213,800. The national median home value is $338,100. The average price of homes sold in Jeffersonville, IN is $250,000. Approximately 62.67% of Jeffersonville homes are owned, compared to 26.36% rented, while 10.97% are vacant. Jeffersonville real estate listings include condos, townhomes, and single family homes for sale. Commercial properties are also available. If you see a property you’re interested in, contact a Jeffersonville real estate agent to arrange a tour today!
Jeffersonville, Indiana has a population of 49,178. Jeffersonville is less family-centric than the surrounding county with 27.53% of the households containing married families with children. The county average for households married with children is 28.58%.
The median household income in Jeffersonville, Indiana is $60,110. The median household income for the surrounding county is $62,296 compared to the national median of $69,021. The median age of people living in Jeffersonville is 37.9 years.
Jeffersonville Weather
The average high temperature in July is 87.5 degrees, with an average low temperature in January of 25.8 degrees. The average rainfall is approximately 44.5 inches per year, with 7.9 inches of snow per year.
