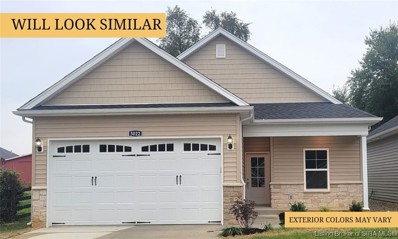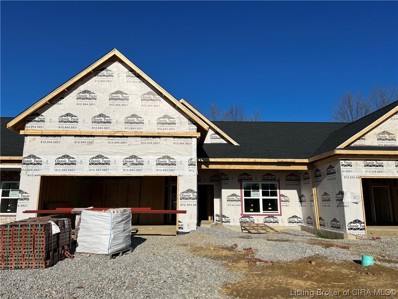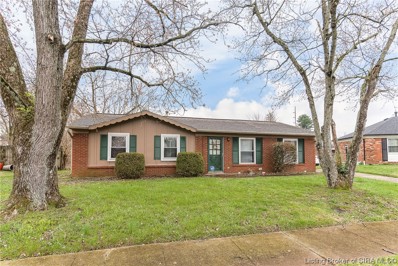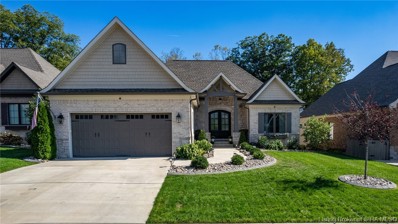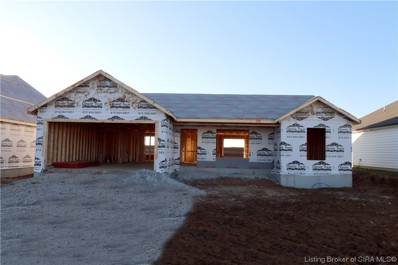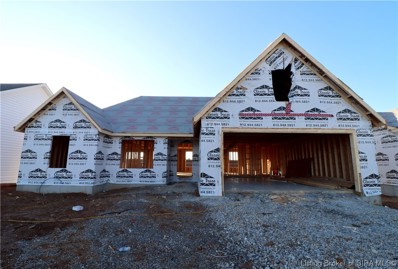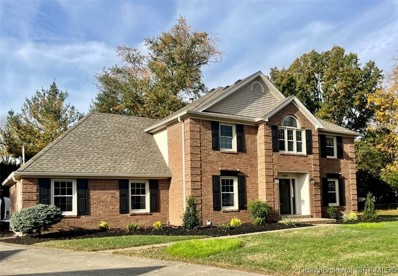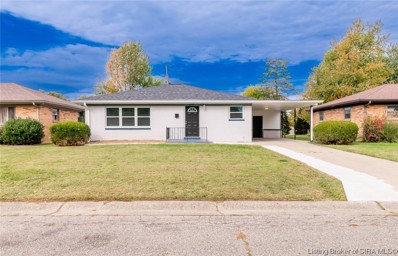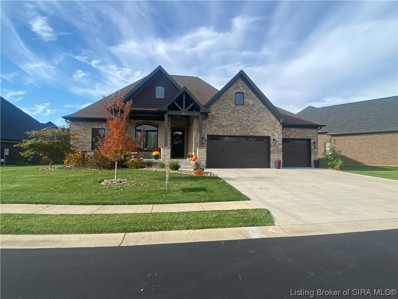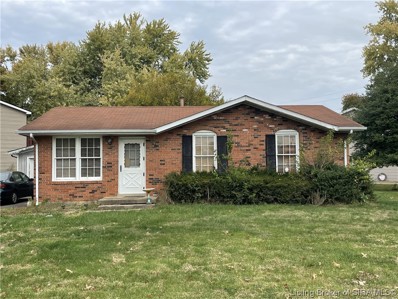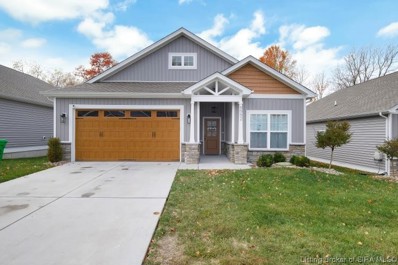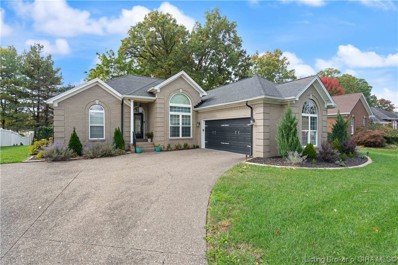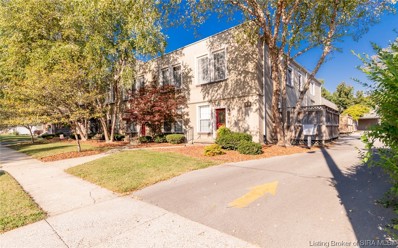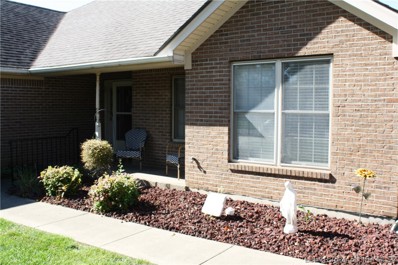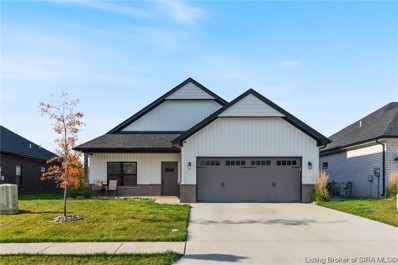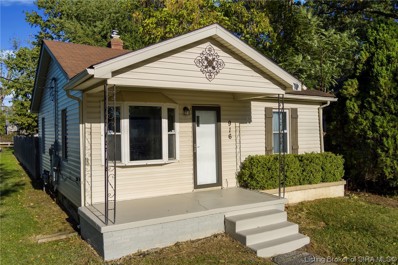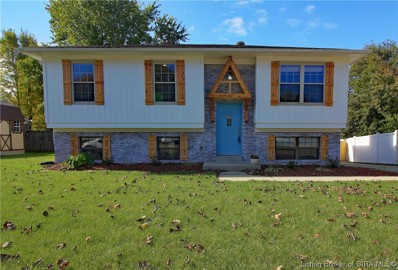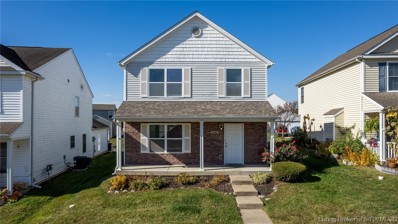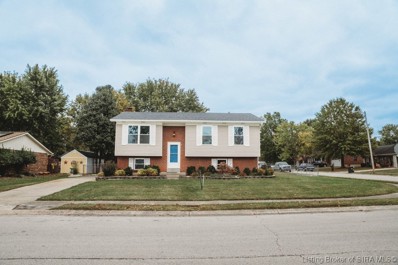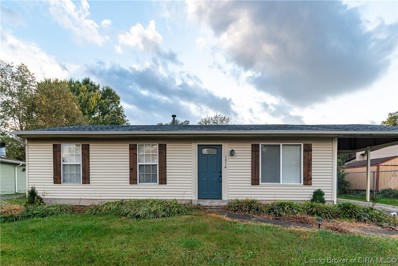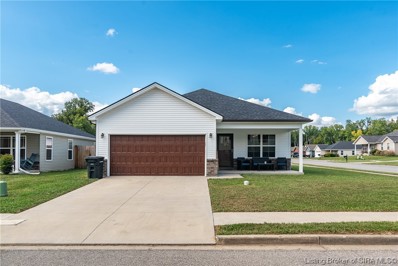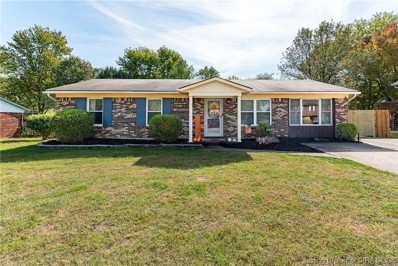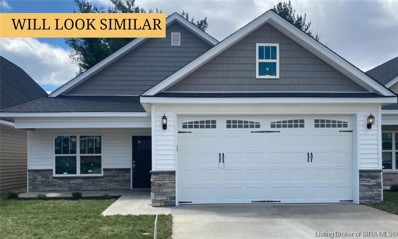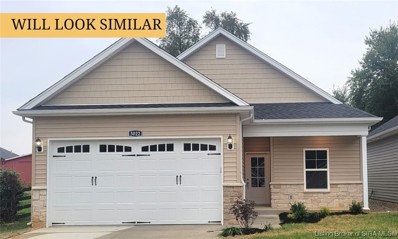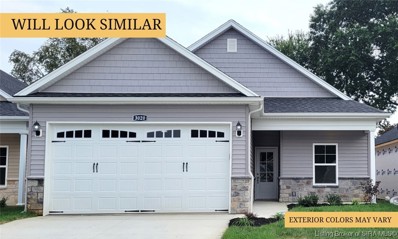Jeffersonville IN Homes for Sale
- Type:
- Single Family
- Sq.Ft.:
- 1,193
- Status:
- Active
- Beds:
- 3
- Lot size:
- 0.09 Acres
- Year built:
- 2023
- Baths:
- 2.00
- MLS#:
- 2023011456
- Subdivision:
- Willow Ridge
ADDITIONAL INFORMATION
Our BRAND-NEW Bedford floor plan located in Willow Ridge offers quaint cottage charm starting with the lovely front porch. Upon opening the front door, you are drawn into the open kitchen with plenty of cabinet space and room for cooking. The great room is full of light and opens to the rear patio. The master suite is large with attached bath and oversized closet. All room dimensions and sq.ft. are approximate and buyer should verify. LOT #103
- Type:
- Single Family
- Sq.Ft.:
- 1,500
- Status:
- Active
- Beds:
- 2
- Lot size:
- 0.11 Acres
- Year built:
- 2023
- Baths:
- 2.00
- MLS#:
- 2023011410
- Subdivision:
- Hammons Landing
ADDITIONAL INFORMATION
Welcome to HAMMONS LANDING! Low-maintenance living at its best! This is Jeffersonvilleâs newest patio community in a prime location with access to local amenities, shopping, restaurants, and highways. Hammons Landing boasts amazing features such as granite countertops, ceramic tile in the bathrooms, luxury vinyl plank throughout, stainless steel appliances, a back patio, and MORE! Depending on the progress of the home, some customization in selections & finishes may still be possible! This floor plan offers 2 bedrooms and 2 full bathrooms. HOA includes lawn maintenance. The seller is a licensed Real Estate Agent in the state of Indiana. Listing agent is related to Builder. Call to make Hammons Landing HOME today!
- Type:
- Single Family
- Sq.Ft.:
- 1,175
- Status:
- Active
- Beds:
- 3
- Lot size:
- 0.18 Acres
- Year built:
- 1970
- Baths:
- 1.00
- MLS#:
- 2023011407
- Subdivision:
- Capitol Hills
ADDITIONAL INFORMATION
**CALLING ALL INVESTORS AND FIRST TIME HOMEBUYERS** Looking for a newly renovated home in a growing part of southern Indiana? If so, look no further than 3403 Congress Court. This home has been remodeled so all the hard work has already been done for you! It features three bedrooms and one bathroom. Outside you will love the HUGE backyard!
- Type:
- Single Family
- Sq.Ft.:
- 2,849
- Status:
- Active
- Beds:
- 4
- Lot size:
- 0.26 Acres
- Year built:
- 2019
- Baths:
- 3.00
- MLS#:
- 2023011389
- Subdivision:
- The Ridges Of Old Salem
ADDITIONAL INFORMATION
The MANHATTAN by Millennium Builders was exclusively designed for THE RIDGES OF OLD SALEM. Ideally located, just three minutes from the NEW EAST END BRIDGE, this home sits on a large lot with SCENIC VIEWS and offers ELEGANCE at every turn. When you enter this 4 bedroom, 3 bath English Cottage style home, the 10 FOOT COFFERED CEILINGS, oversized windows, engineered hardwood floors and OPEN FLOOR PLAN take your breath away. Itâs chefâs kitchen features a LARGE CUSTOM PANTRY, cabinets that reach the ceiling, GRANITE counter tops, FARMHOUSE SINK, stainless appliances, and OVERSIZED ISLAND. The luxury continues in the master suite, with BARREL CEILINGS, large SOAKER TUB, custom glass shower, dual granite vanities, and HUGE WALK-IN CLOSET.ÂThe split floor plan also provides a large laundry room, full bath and two other bedrooms on main level.ÂThe BASEMENT offers 9-FOOT CEILINGS, a spacious family room, 4th bedroom, full bath and provides plenty of storage! Homeowners will also enjoy their homeâs own personal IRRIGATION SYSTEM and FIBER OPTIC CABLE, providing the Fastest Internet available in the region!
- Type:
- Single Family
- Sq.Ft.:
- 1,391
- Status:
- Active
- Beds:
- 3
- Lot size:
- 0.22 Acres
- Year built:
- 2023
- Baths:
- 2.00
- MLS#:
- 2023011304
- Subdivision:
- Ellingsworth Commons
ADDITIONAL INFORMATION
Pictures updated as of 10/23. Premier Homes of Southern Indiana presents the beautiful 'Ayden' floor plan! This 3 Bed/2 Bath home features a large covered front porch, spacious great room with 10' ceiling, open floor plan, luxury vinyl floors, split bedrooms, and laundry room. Eat-in kitchen with stainless steel appliances, granite countertops, walk-in pantry, and roomy breakfast nook w/sliding door that leads to the back patio! The primary suite offers an elegant trey ceiling, spacious walk-in closet, and en-suite bath with double vanity, water closet, and large walk-in shower. This home also includes a 2-car attached garage w/keyless entry & a 2-10 home warranty! Save $$$ toward closing costs by using one of our recommended lenders! The builder is a licensed real estate agent in the state of Indiana.
- Type:
- Single Family
- Sq.Ft.:
- 1,739
- Status:
- Active
- Beds:
- 3
- Lot size:
- 0.23 Acres
- Year built:
- 2023
- Baths:
- 2.00
- MLS#:
- 2023011303
- Subdivision:
- Ellingsworth Commons
ADDITIONAL INFORMATION
Pictures updated as of 10/23. Premier Homes of Southern Indiana presents the beautiful 'Samantha Bonus' floor plan! This 3 Bed/2 Bath home features a cozy front porch, bonus room above the garage, foyer, spacious great room with vaulted ceiling, open floor plan, luxury vinyl floors, split bedrooms, first floor laundry room with pocket door, and built-in entryway cubbies w/hooks. The eat-in kitchen offers stainless steel appliances, granite countertops, island, pantry cabinet, and roomy breakfast nook that walks out to the patio! The primary suite offers an elegant trey ceiling and en-suite bath, double vanity, built-in linen tower, water closet, large walk-in shower, and spacious walk-in closet. The second floor features a large bonus room that could serve as an additional bedroom, playroom, or office space. This home also includes a 2- car attached garage w/keyless entry & a 2-10 home warranty! Save $$$ toward closing costs by using one of our recommended lenders! The builder is a licensed real estate agent in the state of Indiana.
- Type:
- Single Family
- Sq.Ft.:
- 2,514
- Status:
- Active
- Beds:
- 4
- Lot size:
- 0.28 Acres
- Year built:
- 1988
- Baths:
- 3.00
- MLS#:
- 2023011386
- Subdivision:
- Wathen Ridge
ADDITIONAL INFORMATION
This beautiful renovated 2-story located at the end of a cul-de-sac in the highly desirable Wathen Ridge subdivision will not last long. The home has 4 bedrooms and 2.5 baths, full unfinished basement, and large 2-car attachd garage. The kitchen has new granite countertops and a large pantry. Schedule your showing.
- Type:
- Single Family
- Sq.Ft.:
- 1,850
- Status:
- Active
- Beds:
- 4
- Lot size:
- 0.12 Acres
- Year built:
- 1954
- Baths:
- 2.00
- MLS#:
- 2023011363
- Subdivision:
- Windsor Park
ADDITIONAL INFORMATION
OPEN HOUSE, Sunday, 11/5, from 2 PM-4PM! 100% financing available for qualified buyers plus the seller will contribute up to $5000 towards a buyerâs closing costs or a rate buy down! Take a look at this renovated ranch style home with 4 bedrooms and 2 full baths under 220K that is so cute! New kitchen! New bathrooms with custom ceramic tile! New flooring! Fresh paint! New windows! New light fixtures! Updated roof! Tons of space to spread out with 3 bedrooms and 1 bathroom on the main level and 2 additional finished rooms in the basement plus the 2nd full bath! Wow! The layout in the basement could be used as a primary suite with the attached bathroom but there is no egress window! 1 car attached carport! Fenced yard with a new patio that is great for relaxing around the firepit! As you pull up to the home, you'll love the curb appeal of this pretty property! Stepping inside the front door, the great space of the living room flows into the all new eat in kitchen with a breakfast bar that opens to the living room! New white cabinets, granite countertops, and ceramic tile backsplash in the kitchen! The seller will be installing kitchen appliances to include a refrigerator, dishwasher, stove, and a hood or microwave over the stove! 3 good size bedrooms and the updated bathroom are down the hallway on the main level! The finished basement has lots of additional space to offer! This home is the total package! Call today for a private showing before this wonderful property is SOLD!
- Type:
- Single Family
- Sq.Ft.:
- 2,744
- Status:
- Active
- Beds:
- 4
- Lot size:
- 0.27 Acres
- Year built:
- 2021
- Baths:
- 3.00
- MLS#:
- 2023011351
- Subdivision:
- The Manors Of Old Salem
ADDITIONAL INFORMATION
Awesome describes this unique home from the convenient drive to the east end Bridge to the professional landscaped yard with unique irrigation system. Large covered front porch highlights the mix of stone, brick & shake of the exterior. The front foyer leads to the soaring 13 foot Coffered ceiling of the great room. This openess is captured in the kitchen with its 8' island, oversize pantry, and gleaming stainless appliances. The chef's delite gas range and floor to ceiling Amish cabinets complete the picture. Dine in or dine out on the 16 X 16 covered porch. The main bedroom is fit for royalty with a complete makeup vanity w/seating and huge closet. The primary suite which is split from the rest of the bedrooms has a amazing separate shower and soaker tub. Excitement builds in the lower level which boast of a 4th bedroom/with bath, and a huge game or rec room 37 X 27 ready for a party. All floors are hickory engineered wood floors or carpet. Wow the oversize 3+ car garage one bay is 13 ft X 32 ft with custom 10 ft wide garage door. Must note first floor laundry room. Number of rooms, measurements & sq ft are not warranted. If critical buyer should verify.
- Type:
- Single Family
- Sq.Ft.:
- 975
- Status:
- Active
- Beds:
- 3
- Lot size:
- 0.25 Acres
- Year built:
- 1964
- Baths:
- 1.00
- MLS#:
- 2023011343
ADDITIONAL INFORMATION
**INVESTORS!**Unlock the potential of this 975 sq ft home with 3 bedrooms, 1 bathroom, and a detached garage. Ready for a makeover, this property is your canvas for customization and personalization. With a little TLC, you can turn this house into the perfect place to call home. **SOLD AS IS**
- Type:
- Single Family
- Sq.Ft.:
- 1,613
- Status:
- Active
- Beds:
- 3
- Lot size:
- 0.11 Acres
- Year built:
- 2021
- Baths:
- 2.00
- MLS#:
- 2023011301
- Subdivision:
- Shungate Commons
ADDITIONAL INFORMATION
Welcome to 6552 Abney Court! This stunning, modern craftsman style patio home is practically new, boasting 3 bedrooms, 2 full bathrooms, and a 2 car garage. Immaculate finishes are found throughout this fully customized home, from luxury vinyl plank, tiled back splash and granite counter tops, tiled showers, vaulted ceilings, and more. The split floor plan provides a sense of privacy to the primary bedroom, where you'll find an en-suite and large walk-in closet. The spacious guest rooms also provide ample closet space. Located near HWY 62, I65, Lincoln bridge and a host of amenities for shopping and dining, this gem is convenient, accessible, and waiting for it's new owner. Call today for your private showing!
- Type:
- Single Family
- Sq.Ft.:
- 3,820
- Status:
- Active
- Beds:
- 4
- Lot size:
- 0.26 Acres
- Year built:
- 2004
- Baths:
- 3.00
- MLS#:
- 2023011349
- Subdivision:
- Cherokee Heights Estates
ADDITIONAL INFORMATION
Welcome to this beautiful home in Cherokee Heights in Jeffersonville! This neighborhood offers a perfect mixture of convenience, luxury, and privacy. Nestled on the backside of BEAUTIFUL Perrin Park, This home offers an open floor plan sitting on a completely finished basement. Upon walking in, you enter the Great Room with a formal dining room. The fireplace separates the formal Living Room and Kitchen, so it can be enjoyed in the entire space. The Master en-suite was designed with elegance; marble floors and double walk-in His and Hers closets with custom built-ins! Kitchen is a perfect place for gathering with friends and family! The bay window provides ample light and a calming view while you enjoy your early morning coffee or a candlelit dinner with loved ones. Enjoy doing your laundry in an oversized Laundry Room that is equipped with an abundance of cabinetry for storage as well as a folding table and utility sink. Downstairs you will find more than enough space for recreation and relaxation. There are plenty of opportunities for storage, a game room, office, additional bedrooms, or home gym (some non-conforming which could make for 5 bedrooms total). Schedule your private showing today! Blinds do not remain with the house.
- Type:
- Condo
- Sq.Ft.:
- 1,584
- Status:
- Active
- Beds:
- 3
- Lot size:
- 0.06 Acres
- Year built:
- 1957
- Baths:
- 2.00
- MLS#:
- 2023010878
- Subdivision:
- Baker's Square
ADDITIONAL INFORMATION
This condo offers convenience & location within walking distance of the recently announced Jeff Boat Riverfront Project and a short distance from downtown Jeffersonville's restaurants, shopping, and walking bridge. Stunning 2-3 bedroom Main Level CORNER unit ( NO Stairs!), features 2-3 Bedrooms, 2 FULL Bath, & includes an outdoor space, covered carport, and an additional parking space for guests. The open concept connects the kitchen and living room, and the upgraded kitchen boasts stainless appliances, repositionable island, pantry, & wood laminate floors that extend throughout the entire space. It's the perfect setting for entertaining friends and family. The spacious master suite is a true retreat, complete with a walk-in closet and a luxurious bath. The office can easily be converted into a third bedroom or used as a cozy sitting area. The neutral decor throughout the condo gives it a model home-like feel, making it easy for you to envision your own personal touch. The low HOA dues take care of most everything, including landscaping. Economical utilities and taxes make this condo a smart investment. This fenced-in outdoor area is complete with a retractable awning and wind sensor. With over 1500 SF of living space, this condo provides ample room for you to live comfortably and entertain guests. Don't miss out on this opportunity to own a condo that checks all the boxes!
- Type:
- Single Family
- Sq.Ft.:
- 1,495
- Status:
- Active
- Beds:
- 3
- Lot size:
- 0.17 Acres
- Year built:
- 1998
- Baths:
- 2.00
- MLS#:
- 2023011276
- Subdivision:
- Summerlin Place
ADDITIONAL INFORMATION
This all-brick home has an open floor plan Great Room with a Vaulted Ceiling and a Gas Fireplace. Ceramic Entry! 2-person jetted tub, a separate shower, and a 14x6 walk-in closet. Thermo Tilt Windows for easy cleaning! The open kitchen has a Breakfast Bar, a built-in Microwave oven and Dishwasher. 2 Car Garage with an opener. Privacy Fence! Patio in the backyard! Covered porch out front! 3 dimensional roof! Added on Sunroom to relax and enjoy your favorite beverage. Conveniently located. Sq ft & rm sz approx.
- Type:
- Single Family
- Sq.Ft.:
- 1,634
- Status:
- Active
- Beds:
- 3
- Lot size:
- 0.18 Acres
- Year built:
- 2022
- Baths:
- 2.00
- MLS#:
- 2023011281
- Subdivision:
- Red Tail Ridge
ADDITIONAL INFORMATION
Priced below market value and ready for a quick sale! Check out this custom built home with over 1600 SF in the desirable RED TAIL RIDGE. From the minute you enter the front door you'll immediately notice the openness of this floor plan, your eyes will travel from the parlor for family conversations thru to the kitchen with upgrade stainless appliances, & top of the line refrigerator, granite topped island. Spacious dining area with access to the covered porch for entertaining, and the large private backyard. This split floor plan offers more privacy and renders the an oasis of serenity w/oversize vanity. Large 2 car garage. (This home has many extra's Security System, Blinds, Smart Lights, Video Door Bell, Video for driveway, Smart Thermostat)
- Type:
- Single Family
- Sq.Ft.:
- 675
- Status:
- Active
- Beds:
- 2
- Lot size:
- 0.17 Acres
- Year built:
- 1926
- Baths:
- 1.00
- MLS#:
- 2023011269
ADDITIONAL INFORMATION
Welcome to this cozy 2 bedroom, 1 bathroom home located near everything Jeffersonville has to offer. This home has recently been remodeled. Home includes a covered front porch perfect for your morning coffee and a fenced in backyard ready for your kids and furry friends to roam around. Hurry and schedule your showing before this one is gone!
- Type:
- Single Family
- Sq.Ft.:
- 2,014
- Status:
- Active
- Beds:
- 4
- Lot size:
- 0.21 Acres
- Year built:
- 1980
- Baths:
- 3.00
- MLS#:
- 2023011262
- Subdivision:
- Mellwood
ADDITIONAL INFORMATION
BEAUTIFULLY RENOVATED BI-LEVEL ON BLUE TEAL - Freshly painted exterior with lime washed brick, cedar accents and new landscaping give this home great curb appeal with a Craftsman style feel. As you step into the foyer you are greeted with a gorgeous light fixture and updated staircase. You will love the large living area that is open to the updated kitchen with quartz countertops, stainless steel appliances and dining area with access to the new deck overlooking the backyard. You have your choice of 2 Primary ensuites! One on the upper level, and the other on the lower level with a huge walk-in closet. Fabulous family room in the walkâout basement features a wood burning fireplace, built-ins and access to the patio. And just wait until you see the tile work in the bathrooms-WOW! Extend your entertainment outdoors to the fenced in backyard that has a basketball court that would also make an awesome outdoor living area or space for a detached garageâ¦the possibilities are endless. Amazing location within minutes to the interstate, restaurants, shopping and within walking distance to Jeffersonville High School. Hurry and make this house your home just in time for the holidays!!! Buyer(s) agent to verify taxes, exemptions, HOA/restrictions and school system. All measurements are approximate. If important, buyer(s) or buyer(s) agent to verify.
- Type:
- Single Family
- Sq.Ft.:
- 1,584
- Status:
- Active
- Beds:
- 3
- Lot size:
- 0.11 Acres
- Year built:
- 2009
- Baths:
- 3.00
- MLS#:
- 2023011268
- Subdivision:
- Armstrong Farms
ADDITIONAL INFORMATION
Introducing a charming 2-story home located in The Villages of Armstrong Farms in Jeffersonville! This delightful residence offers a spacious layout, featuring 3 bedrooms, 2 full bathrooms, and 1 half bathroom, encompassing approximately 1,538 square feet of comfortable living space. As you approach, you'll be greeted by a covered front porch, offering the perfect spot to relax and enjoy the outdoors. Step inside, and you'll find the main level, which features the living room with brand-new carpet, an inviting eat-in kitchen, and a convenient laundry room. To enhance the comfort and aesthetics of the home, new carpet was installed throughout to ensure a fresh and cozy ambiance for the new owner. The eat-in kitchen is a central hub, complete with a refrigerator, dishwasher, range/oven, and microwaveâeverything you need for preparing meals and hosting gatherings. A half bathroom on the main level adds to the convenience of the layout. Venture to the second level, where you'll discover all three newly carpeted bedrooms along with two full bathrooms. This well-designed separation of spaces provides privacy and functionality for your daily living. Additional features of this home include a 2-car attached garage, providing ample parking and storage space for your vehicles and belongings. Don't miss the opportunity to make this cute 2-story home in Armstrong Farms your own! Schedule a viewing today and experience the comfort and convenience it has to offer!
- Type:
- Single Family
- Sq.Ft.:
- 1,922
- Status:
- Active
- Beds:
- 4
- Lot size:
- 0.2 Acres
- Year built:
- 1984
- Baths:
- 2.00
- MLS#:
- 2023011231
- Subdivision:
- Meadows
ADDITIONAL INFORMATION
OPEN HOUSE Sunday November 5th 2PM-4PM. Newly updated 4 Bedrooms, 2 full baths Bi-Level home has multiple updates. Including new roof, windows, new flooring throughout most of the house. As well as new appliance kitchen cabinets, with granite countertops. Located in desirable Meadows neighborhood on a corner lot, with fenced in backyard and large shed with ramp. Moments away from Veterans Parkway, and I-65. Close to shopping, restaurants making it an ideal location.
- Type:
- Single Family
- Sq.Ft.:
- 925
- Status:
- Active
- Beds:
- 2
- Lot size:
- 0.17 Acres
- Year built:
- 1985
- Baths:
- 2.00
- MLS#:
- 2023011216
- Subdivision:
- Capitol Hills
ADDITIONAL INFORMATION
Great starter home or if you are looking to downsize. This 2 bedroom, 2 full bath home is move in ready. Living room flows into the modern kitchen with updated stainless steel appliances, laminate flooring, and crisp white cabinets. Patio in back with attached shed for added storage. Centrally located to shopping and restaurants. Don't let this one pass you by!
- Type:
- Single Family
- Sq.Ft.:
- 1,400
- Status:
- Active
- Beds:
- 3
- Lot size:
- 0.17 Acres
- Year built:
- 2020
- Baths:
- 2.00
- MLS#:
- 2023011238
- Subdivision:
- Liberty Pointe
ADDITIONAL INFORMATION
This Open floor plan home features vaulted ceiling, split bedrooms, 2 full bathrooms, attached two car garage, LVP flooring in kitchen, living room and baths. All appliances are less than 4 years old and remain with the house including washer and dryer. Conveniently located close to schools, shopping, River Ridge Commerce Center with easy access to interstate and bridges.
- Type:
- Single Family
- Sq.Ft.:
- 1,377
- Status:
- Active
- Beds:
- 4
- Lot size:
- 0.22 Acres
- Year built:
- 1980
- Baths:
- 2.00
- MLS#:
- 2023011229
- Subdivision:
- Meadows
ADDITIONAL INFORMATION
**OPEN HOUSE THIS SUNDAY 1:00-3:00** UPDATED & READY FOR ITS NEW OWNERS! This open concept, 4 bedroom home has it all (inside and out) and is priced to sell! Updated eat-in kitchen with new cabinets, countertops, sliding barn doors, lighting, and flooring throughout! All kitchen appliances included! Both bathrooms have updated vanities and tile flooring. Converted garage gives a 4th bedroom/office AND a bonus room! (Bonus room has plumbing- previous owner had laundry room in this space). Back yard is ready for grill outs and bonfires!! Enjoy the spacious & private deck, completely fenced in yard featuring a cozy firepit, mature trees, space to play and/or garden! (Playset and pool are negotiable). Also within the fenced in area is the 1 car detached garage, extra parking space in driveway, basketball hoop, & shed for additional storage! HVAC is only 6 years old, windows are less than 10 years old.
- Type:
- Single Family
- Sq.Ft.:
- 1,271
- Status:
- Active
- Beds:
- 3
- Lot size:
- 0.09 Acres
- Year built:
- 2023
- Baths:
- 2.00
- MLS#:
- 2023011207
- Subdivision:
- Willow Ridge
ADDITIONAL INFORMATION
The delightful Bedford offers quaint charm starting with the lovely front porch. Upon opening the front door, you are drawn to the open gourmet kitchen with oversized island and great room that opens to rear patio. The master suite is large with attached bath and oversized closet. All room dimensions and sq.ft. are approximate and buyer should verify. LOT #109
- Type:
- Single Family
- Sq.Ft.:
- 1,271
- Status:
- Active
- Beds:
- 3
- Lot size:
- 0.09 Acres
- Year built:
- 2023
- Baths:
- 2.00
- MLS#:
- 2023011206
- Subdivision:
- Willow Ridge
ADDITIONAL INFORMATION
The delightful Bedford offers quaint charm starting with the lovely front porch. Upon opening the front door, you are drawn to the open gourmet kitchen with oversized island and great room that opens to rear patio. The master suite is large with attached bath and oversized closet. All room dimensions and sq.ft. are approximate and buyer should verify. LOT #108
- Type:
- Single Family
- Sq.Ft.:
- 1,271
- Status:
- Active
- Beds:
- 3
- Lot size:
- 0.09 Acres
- Year built:
- 2023
- Baths:
- 2.00
- MLS#:
- 2023011205
- Subdivision:
- Willow Ridge
ADDITIONAL INFORMATION
The delightful Bedford offers quaint charm starting with the lovely front porch. Upon opening the front door, you are drawn to the open gourmet kitchen with oversized island and great room that opens to rear patio. The master suite is large with attached bath and oversized closet. All room dimensions and sq.ft. are approximate and buyer should verify. LOT #107
Albert Wright Page, License RB14038157, Xome Inc., License RC51300094, [email protected], 844-400-XOME (9663), 4471 North Billman Estates, Shelbyville, IN 46176

Information is provided exclusively for consumers personal, non - commercial use and may not be used for any purpose other than to identify prospective properties consumers may be interested in purchasing. Copyright © 2024, Southern Indiana Realtors Association. All rights reserved.
Jeffersonville Real Estate
The median home value in Jeffersonville, IN is $250,000. This is higher than the county median home value of $213,800. The national median home value is $338,100. The average price of homes sold in Jeffersonville, IN is $250,000. Approximately 62.67% of Jeffersonville homes are owned, compared to 26.36% rented, while 10.97% are vacant. Jeffersonville real estate listings include condos, townhomes, and single family homes for sale. Commercial properties are also available. If you see a property you’re interested in, contact a Jeffersonville real estate agent to arrange a tour today!
Jeffersonville, Indiana has a population of 49,178. Jeffersonville is less family-centric than the surrounding county with 27.53% of the households containing married families with children. The county average for households married with children is 28.58%.
The median household income in Jeffersonville, Indiana is $60,110. The median household income for the surrounding county is $62,296 compared to the national median of $69,021. The median age of people living in Jeffersonville is 37.9 years.
Jeffersonville Weather
The average high temperature in July is 87.5 degrees, with an average low temperature in January of 25.8 degrees. The average rainfall is approximately 44.5 inches per year, with 7.9 inches of snow per year.
