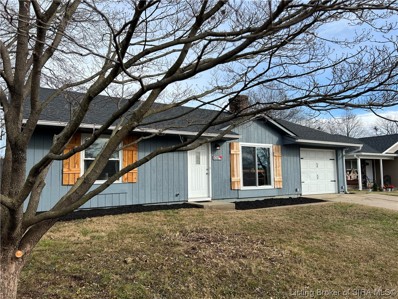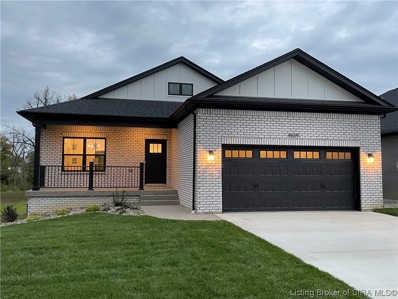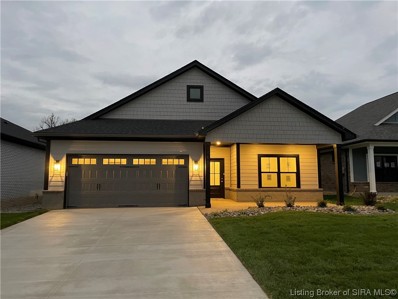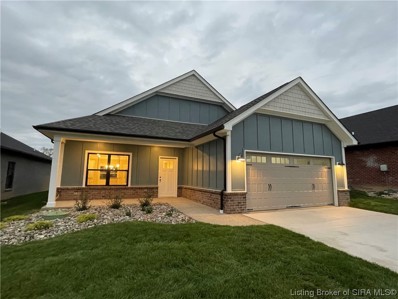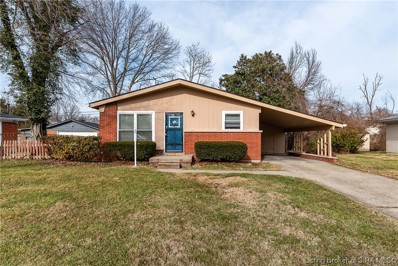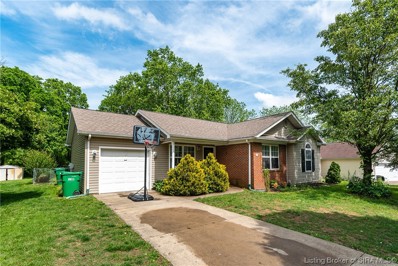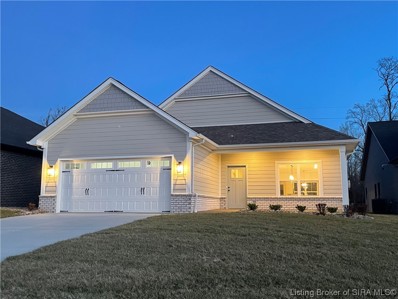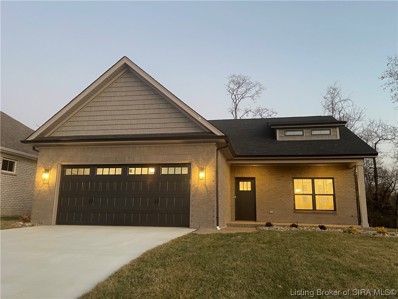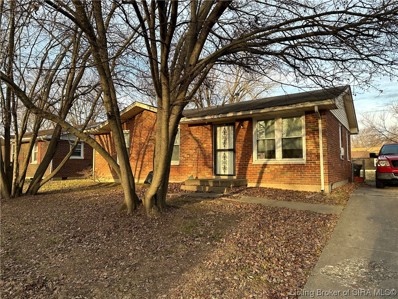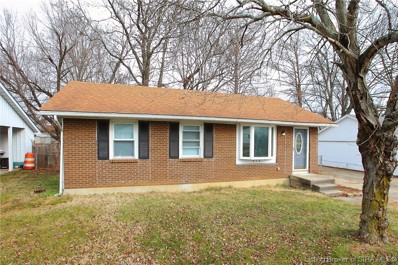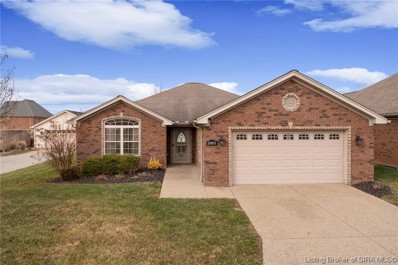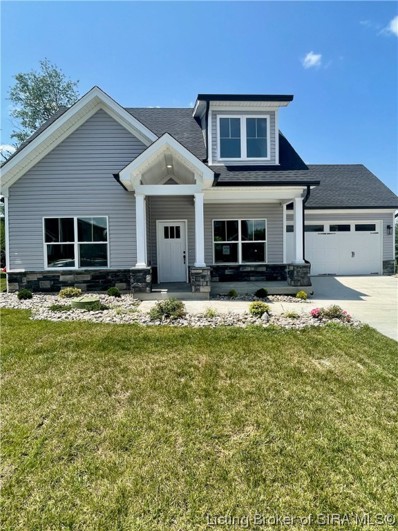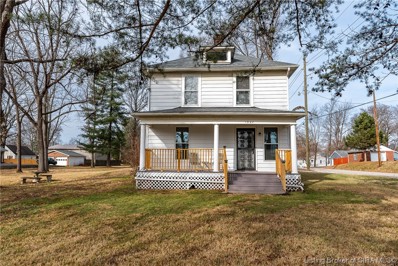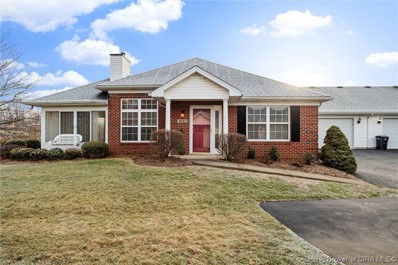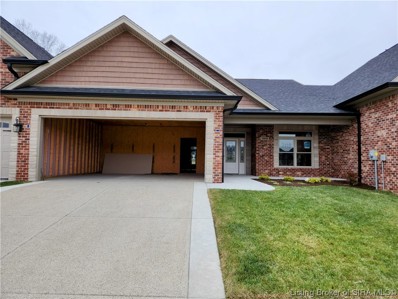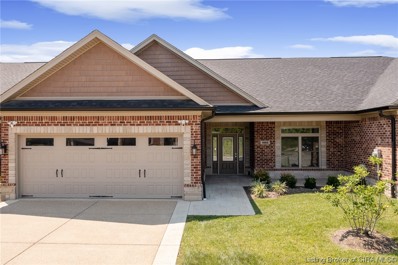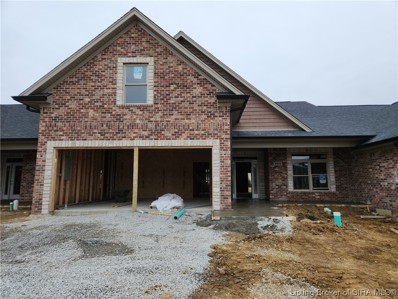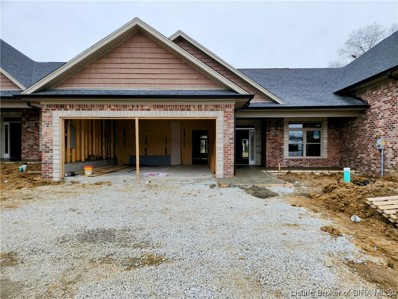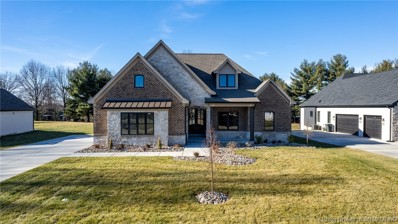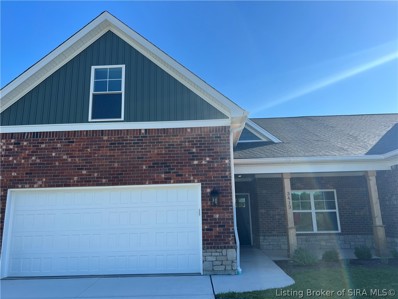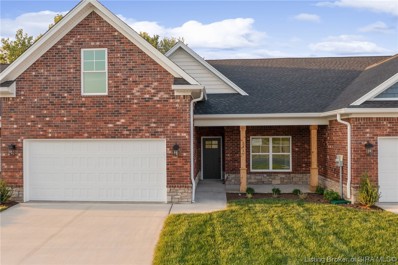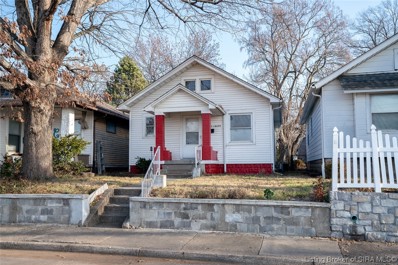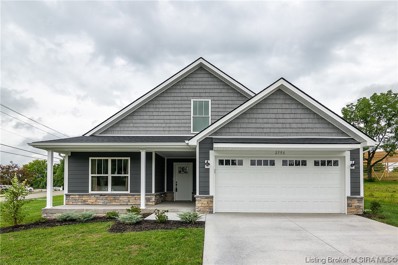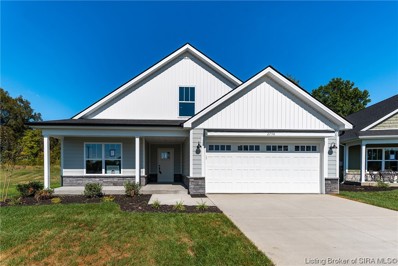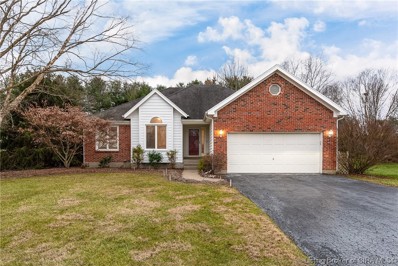Jeffersonville IN Homes for Sale
- Type:
- Single Family
- Sq.Ft.:
- 1,058
- Status:
- Active
- Beds:
- 3
- Lot size:
- 0.17 Acres
- Year built:
- 1972
- Baths:
- 1.00
- MLS#:
- 202405177
- Subdivision:
- Capitol Hills
ADDITIONAL INFORMATION
Don't miss out on this hard to find, stylish Capitol Hills neighborhood home! This ranch style home features exposed wood beams and a decorative brick fireplace in the living room, updated bathroom, and a renovated kitchen with stainless steel appliances. The dining room is a great flex space and is currently configured as an office, but could be a nice family room too! The new windows, HVAC, flooring and roof were all recently installed in the last few years! The nice sized bedrooms and a one car garage with space for storage make this a home you can't pass up! To top it all off, the seller has an assumable FHA loan at 5.25% for qualified buyers!
- Type:
- Single Family
- Sq.Ft.:
- 2,682
- Status:
- Active
- Beds:
- 4
- Lot size:
- 0.14 Acres
- Year built:
- 2023
- Baths:
- 3.00
- MLS#:
- 202405083
- Subdivision:
- Red Tail Ridge
ADDITIONAL INFORMATION
Land-Mill Developers, Inc. presents Lot 251, HOLLIS FLOOR PLAN, Elevation A on a DAYLIGHT BASEMENT. Your dream home awaits!! This split bedroom floor plan features a COVERED FRONT PORCH and a COVERED TREX REAR DECK. Unfinished area is roughed in for a POSSIBLE 5TH BEDROOM downstairs! This floor plan is open and spacious! These homes are all brick with occasional hardie board and/or vinyl accents for Craftsman styling. Tile backsplash in the kitchen. Tile shower in primary bath. Bullnose corners and smooth ceilings. THE BUILDER IS OFFERING $5,000 to use toward the purchase of your Red Tail Ridge home â i.e. interest rate buydown, closing costs, prepaids, or appliances! If you are hearing about the buydown idea, please give us a call. WE CAN SHOW YOU HOW MUCH LOWER YOUR PAYMENT CAN BE! 2/10 Home Warranty provided by the builder. Home is "roughed in" for a water softener. The builder provides radon test & mitigation when necessary. ENERGY SMART= money in your pockets! Red Tail Ridge Subdivision is 0.25 miles from River Ridge Commerce Center and very close to the Lewis & Clark (East End) Bridge. These builders also build in Whispering Oaks II approximately 0.5 miles from Red Tail Ridge. The residents benefit from Jeffersonville schools & utilities. Agent & seller are related. Stayed tuned for our next development "KING'S CROSSING."
- Type:
- Single Family
- Sq.Ft.:
- 1,578
- Status:
- Active
- Beds:
- 3
- Lot size:
- 0.14 Acres
- Year built:
- 2023
- Baths:
- 2.00
- MLS#:
- 202405081
- Subdivision:
- Red Tail Ridge
ADDITIONAL INFORMATION
Land-Mill Developers, Inc. presents LOT 250 SCOUT FLOOR PLAN, Elevation B on a SLAB. Your dream home awaits!! This split bedroom floor plan features a COVERED PATIO. This floor plan is open and spacious! These homes are all brick with occasional hardie board and/or vinyl accents for Craftsman styling. Tile backsplash in the kitchen. Tile shower in primary bath. Bullnose corners and smooth ceilings. THE BUILDER IS OFFERING $5,000 to use toward the purchase of your Red Tail Ridge home â i.e. interest rate buydown, closing costs, prepaids, or appliances! If you are hearing about the buydown idea, please give us a call. WE CAN SHOW YOU HOW MUCH LOWER YOUR PAYMENT CAN BE! 2/10 Home Warranty provided by the builder. Home is "roughed in" for a water softener. The builder provides radon test & mitigation when necessary. ENERGY SMART= money in your pockets! Red Tail Ridge Subdivision is 0.25 miles from River Ridge Commerce Center and very close to the Lewis & Clark (East End) Bridge. These builders also build in Whispering Oaks II approximately 0.5 miles from Red Tail Ridge. The residents benefit from Jeffersonville schools & utilities. Agent & seller are related. Stayed tuned for our next development "KING'S CROSSING."
- Type:
- Single Family
- Sq.Ft.:
- 1,637
- Status:
- Active
- Beds:
- 3
- Lot size:
- 0.14 Acres
- Year built:
- 2023
- Baths:
- 2.00
- MLS#:
- 202405079
- Subdivision:
- Red Tail Ridge
ADDITIONAL INFORMATION
Land-Mill Developers, Inc. presents Lot 249, MARYBEL FLOOR PLAN, Elevation A on a SLAB. Your dream home awaits! This split bedroom floor plan features a COVERED PATIO. This floor plan is open and spacious! These homes are all brick with occasional hardie board and/or vinyl accents for Craftsman styling. Tile backsplash in the kitchen. Tile shower in primary bath. Bullnose corners and smooth ceilings. THE BUILDER IS OFFERING $5,000 to use toward the purchase of your Red Tail Ridge home â i.e. interest rate buydown, closing costs, prepaids, or appliances! If you are hearing about the buydown idea, please give us a call. WE CAN SHOW YOU HOW MUCH LOWER YOUR PAYMENT CAN BE! 2/10 Home Warranty provided by the builder. Home is "roughed in" for a water softener. The builder provides radon test & mitigation when necessary. ENERGY SMART= money in your pockets! Red Tail Ridge Subdivision is 0.25 miles from River Ridge Commerce Center and very close to the Lewis & Clark (East End) Bridge. These builders also build in Whispering Oaks II approximately 0.5 miles from Red Tail Ridge. The residents benefit from Jeffersonville schools & utilities. Agent & seller are related. Stayed tuned for our next development "KING'S CROSSING."
- Type:
- Single Family
- Sq.Ft.:
- 1,161
- Status:
- Active
- Beds:
- 3
- Lot size:
- 0.22 Acres
- Year built:
- 1957
- Baths:
- 2.00
- MLS#:
- 202405212
- Subdivision:
- Rolling Fields
ADDITIONAL INFORMATION
Wonderful 1957 MID-CENTURY home in a stellar location. This 3 bedroom 1.5 bath house is located in ROLLING FIELDS Subdivision! Substantial living room with a big picture window. Semi-open concept with a nice dining area and kitchen. just off the dining room you can access the big backyard with a generous patio space and covered carport. All the updated stainless appliances stay with the home. 3 nice size bedrooms with ample closet space. A Full bath with tub and shower. The primary bedroom has an en suite half bathroom and sliding glass door leading out to a COVERED PATIO. There is a shed to store garden tools and holiday décor. BIG ticket items already done include, NEWER windows w/screens, NEW ROOF, NEW Energy efficient HVAC system installed within the last year and added NEW attic insulation for even more energy savings. The double wide driveway offers additional parking options. This is a very special home that is move in ready or can be taken to the next level. Schedule your private showing today!
- Type:
- Single Family
- Sq.Ft.:
- 1,805
- Status:
- Active
- Beds:
- 3
- Lot size:
- 0.21 Acres
- Year built:
- 2000
- Baths:
- 2.00
- MLS#:
- 202405204
- Subdivision:
- High Meadow
ADDITIONAL INFORMATION
This ranch-style home with the cutest front porch, in High Meadows neighborhood, offers the perfect blend of comfort and style with 3 bedrooms and 2 full bathrooms and a fully finished basement. Inside, the home features an open floor plan and eat in kitchen plus a large Owner's suite with walk in in closet. The finished basement is a true bonus, featuring a family room, flex space, and an additional room that can serve as an office or play area, giving you the flexibility to tailor the space to your lifestyle. The fenced backyard is a dream and backs up to a wooded area that offers privacy providing the ideal space for outdoor entertaining or relaxation around the fire pit. Nestled in a great location with convenient access to the East End Bridge, you'll find yourself just moments away from many restaurants, schools and shops. Square footage, taxes, and school systems are to be verified by the buyer(s) or Buyer's Agent if critical to the buyer(s).
- Type:
- Single Family
- Sq.Ft.:
- 1,637
- Status:
- Active
- Beds:
- 3
- Lot size:
- 0.18 Acres
- Year built:
- 2023
- Baths:
- 2.00
- MLS#:
- 202405046
- Subdivision:
- Red Tail Ridge
ADDITIONAL INFORMATION
Presented by Land-Mill Developers, Inc., Lot 235, MARYBEL FLOOR PLAN, Elevation A on a SLAB. Your dream home awaits!! This split bedroom floor plan features a COVERED FRONT PORCH and COVERED PATIO. This floor plan is open and spacious! These homes are all brick with occasional hardie board and/or vinyl accents for Craftsman styling. Tile backsplash in the kitchen. Tile shower in primary bath. Bullnose corners and smooth ceilings. THE BUILDER IS OFFERING $5,000 to use toward the purchase of your Red Tail Ridge home â i.e. interest rate buydown, closing costs, prepaids, or appliances! If you are hearing about the buydown idea, please give us a call. WE CAN SHOW YOU HOW MUCH LOWER YOUR PAYMENT CAN BE! 2/10 Home Warranty provided by the builder. Home is "roughed in" for a water softener. The builder provides radon test & mitigation when necessary. ENERGY SMART= money in your pockets! Red Tail Ridge Subdivision is 0.25 miles from River Ridge Commerce Center and very close to the Lewis & Clark (East End) Bridge. These builders also build in Whispering Oaks II approximately 0.5 miles from Red Tail Ridge. The residents benefit from Jeffersonville schools & utilities. Agent & seller are related. Stayed tuned for our next development "KING'S CROSSING." ** Railroad tracks at rear of RED TAIL RIDGE and KING'S CROSSING are currently inactive.
- Type:
- Single Family
- Sq.Ft.:
- 1,518
- Status:
- Active
- Beds:
- 3
- Lot size:
- 0.15 Acres
- Year built:
- 2023
- Baths:
- 2.00
- MLS#:
- 202405044
- Subdivision:
- Red Tail Ridge
ADDITIONAL INFORMATION
Presented by Land-Mill Developers, Inc., Lot 236, HOLLIS FLOOR PLAN, Elevation B on a SLAB. Your dream home awaits!! This split bedroom floor plan features a COVERED FRONT PORCH and COVERED PATIO. This floor plan is open and spacious! These homes are all brick with occasional hardie board and/or vinyl accents for Craftsman styling. Tile backsplash in the kitchen. Tile shower in primary bath. Bullnose corners and smooth ceilings. THE BUILDER IS OFFERING $5,000 to use toward the purchase of your Red Tail Ridge home â i.e. interest rate buydown, closing costs, prepaids, or appliances! If you are hearing about the buydown idea, please give us a call. WE CAN SHOW YOU HOW MUCH LOWER YOUR PAYMENT CAN BE! 2/10 Home Warranty provided by the builder. Home is "roughed in" for a water softener. The builder provides radon test & mitigation when necessary. ENERGY SMART= money in your pockets! Red Tail Ridge Subdivision is 0.25 miles from River Ridge Commerce Center and very close to the Lewis & Clark (East End) Bridge. These builders also build in Whispering Oaks II approximately 0.5 miles from Red Tail Ridge. The residents benefit from Jeffersonville schools & utilities. Agent & seller are related. Stayed tuned for our next development "KING'S CROSSING." ** Railroad tracks at rear of RED TAIL RIDGE and KING'S CROSSING are currentlyââââââââââââââââââââââââââââââââ inactive.
- Type:
- Single Family
- Sq.Ft.:
- 950
- Status:
- Active
- Beds:
- 3
- Lot size:
- 0.18 Acres
- Year built:
- 1970
- Baths:
- 1.00
- MLS#:
- 202405054
- Subdivision:
- Capitol Hills
ADDITIONAL INFORMATION
This charming 3 bedroom 1 bathroom brick ranch offers the potential for all real estate enthusiasts. Located in Jeffersonville's Capitol Hills neighborhood, you are provided easy access to highways, shopping, restaurants, and schools. With approximately 950 square feet of living space this home features a large fenced in back yard perfect for outdoor activities. Schedule your showing to start your 2024 home investment! Currently tenant occupied. Home being sold âas-isâ
- Type:
- Single Family
- Sq.Ft.:
- 882
- Status:
- Active
- Beds:
- 3
- Lot size:
- 0.18 Acres
- Year built:
- 1972
- Baths:
- 1.00
- MLS#:
- 202405205
- Subdivision:
- Capitol Hills
ADDITIONAL INFORMATION
Welcome to 913 Capitol Hills Drive. This wonderful spacious ranch is located in the Capitol Hills subdivision in Jeffersonville. Heading inside, past the tiled entryway, brings you into the living room. You will immediately notice the beautiful brand new luxury vinyl plank flooring that continues down the hall. The living room is highlighted by a lovely front bay window, that lets in tons of natural light, and opens to the kitchen behind. The eat-in kitchen offers all white cabinetry, all white appliances, tile flooring, and a nice sized dining area with large rear window. Heading down the hallway leads to three good sized bedrooms, all with new carpet, and a full bath. The full bath offers tile flooring, tiled walls, and walk-in shower with dual shower heads. Downstairs is a full daylight unfinished basement offering abundant storage space and the laundry area. Out back is a fully fenced yard with large deck and plenty of room for kids or pets to play in. Schedule a showing today!
- Type:
- Single Family
- Sq.Ft.:
- 1,728
- Status:
- Active
- Beds:
- 3
- Lot size:
- 0.13 Acres
- Year built:
- 2012
- Baths:
- 2.00
- MLS#:
- 202405157
- Subdivision:
- Gardens Of Crystal Springs
ADDITIONAL INFORMATION
This one-level patio home is a fantastic find featuring three bedrooms, (two of which have ensuite bathrooms), 1700 Sq Ft, and a two-car garage. The yard is fenced with privacy vinyl, the brick exterior adds an elegant touch to the home, and the rear covered patio and fire pit offer a perfect spot to relax. The home boasts an open floor plan with easy to maintain laminate floors throughout. The bathrooms have tiled floors, and the kitchen has been beautifully updated with white cabinets, granite counters, a tiled backsplash, and new stainless appliances. An island with a bar area completes the kitchen's modern look. Closet space is abundant throughout the home, and a dedicated laundry room is conveniently located adjacent to the garage. The Main Bedroom features a walk-in closet, large tiled shower, double vanity, and a shiplap wall feature. Residents have access to the community pool, clubhouse, Pickleball, and tennis facilities, providing ample opportunities for recreation and socializing. This house is in move-in condition, lovingly updated with a neutral color palette, making it ready for its new owner! Plus, its convenient location near the interstate and amenities adds to its appeal!
- Type:
- Single Family
- Sq.Ft.:
- 1,323
- Status:
- Active
- Beds:
- 3
- Lot size:
- 0.12 Acres
- Year built:
- 2023
- Baths:
- 2.00
- MLS#:
- 202405194
- Subdivision:
- Coopers Crossing
ADDITIONAL INFORMATION
RECEIVE UP TO 1% CREDIT FROM PREFERRED LENDER WITH THIS 1.5 STORY INCLUDING A LARGE MASTER SUITE, LUXURY VINYL PLANK THROUGHOUT & GRANITE COUNTERTOPS LOCATED NEAR I65/I265, EAST END BRIDGE, DINING, ENTERTAINMENT, SCHOOLS, & CHURCHES! Details include: front landscaped, concrete covered porch/sidewalk/driveway; kitchen: island w/bar overhang, stainless appliances & granite countertops; Luxury Vinyl Plank throughout entry/FR/Kitchen/bedrooms, dining area/LR; Master Suite complete w/oversize walk in closet, double basin vanity, & linen closet; Mirrors/closet shelving & bath accessories; Main level, 895 sq ft/Upper level, 428 sq ft.; ETC. AGENT IS RELATED TO SELLER!
- Type:
- Single Family
- Sq.Ft.:
- 1,500
- Status:
- Active
- Beds:
- 4
- Lot size:
- 0.63 Acres
- Year built:
- 1940
- Baths:
- 2.00
- MLS#:
- 202405176
- Subdivision:
- Hopkins
ADDITIONAL INFORMATION
Welcome home to this charming 1940 two-story gem boasting 4 bedrooms and 2 bathrooms, perfectly preserving its original trim and interior doors for a touch of timeless elegance. Situated just minutes from Duffy's Landing, this property is a haven for those seeking both character and convenience. The front and back doors, adorned with wrought iron detailing, create a warm and inviting ambiance, setting the tone for the unique features that await within. Enjoy modern comfort with recent updates, including a comprehensive electrical overhaul in 2022 and new water heater in 2023. This home boasts a robust 200 amp electrical system, seamlessly powering not only the residence but also the detached garage. The detached garage is a versatile space that can accommodate various needs, from parking to storage or even a workshop. Embrace the flexibility of dual air units, with one dedicated to each floor, allowing for personalized climate control and enhanced comfort year-round.
- Type:
- Single Family
- Sq.Ft.:
- 1,630
- Status:
- Active
- Beds:
- 3
- Lot size:
- 0.05 Acres
- Year built:
- 2002
- Baths:
- 2.00
- MLS#:
- 202405140
- Subdivision:
- Stone Creek Village
ADDITIONAL INFORMATION
Open House, Sunday, 1/21, 2-4 PM. This beautiful and spacious 3-bedroom, 2 bath, ALL ON ONE FLOOR home in the highly sought-after community of Stonecreek Village will sell FAST. BRAND NEW CARPET (living room and bedrooms.) The expansive living room features large windows, and a gas (CUSTOM dual sided) fireplace. Split floor plan with a massive primary bedroom that boasts an ensuite bath with new double vanity sinks/counter and faucets; a big walk-in closet; a walk-in shower and a comfort high commode. The kitchen includes all appliances (new refrigerator 2020), has MANY cabinets, a large Breakfast Bar next to the roomy dining area. The bright all-seasons SUNROOM features the dual-sided gas fireplace, windows on all sides and a back view of trees and a creek. Bedrooms 2 and 3 are large, and the second full bath features a relaxing JETTED TUB. The laundry room includes washer and dryer (NEW in 2018). NEW HVAC and Water Heater (2021). Lots of closets throughout. Large 2 CAR GARAGE. This community offers various activities. Enjoy the beautiful clubhouse or relax by the community POOL. In addition to use of pool/clubhouse/activities, HOA fees include all roof maintenance and replacement, water, sewer, weekly trash pick-up, landscaping and grass cutting too!
- Type:
- Single Family
- Sq.Ft.:
- 1,710
- Status:
- Active
- Beds:
- 2
- Lot size:
- 0.1 Acres
- Year built:
- 2024
- Baths:
- 2.00
- MLS#:
- 202405112
- Subdivision:
- Mystic Falls
ADDITIONAL INFORMATION
Welcome to Mystic Falls! This luxury patio home neighborhood is the latest development by Klein Homes. Conveniently located close to the interstate, restaurants and shopping, these homes boast several different large open floor plans to choose from. This stunning 2 bedroom and 2 bath home (The MYSTIC floor plan) features quality craftsmanship with 9-10 ft ceilings, crown molding, custom Amish soft close cabinetry, granite or quartz countertops, engineered hardwood, covered patios and so much more. Home is all one level making it easily accessible for all ages and abilities. Luxury, convenience and comfort all in one! Seller is offering $2,000 to be used towards Buyer's choice of upgrades or closing costs. HOA $150 monthly fees for this Zero Lot Line Single Family Development Includes: Grass cutting, refresh 2x/year landscaping (planted by assoc.), common area maintenance & insurance and roof maintenance/replacement reserve fund as more particularly described in Restrictions. **Photos are of previous build to show style & quality**. Plenty of time to customize or start from scratch with your choice of 3 floor plans. Square footage, taxes, and school systems are to be verified by the buyer(s) or Buyer's Agent if critical to the buyer(s).
- Type:
- Single Family
- Sq.Ft.:
- 1,710
- Status:
- Active
- Beds:
- 2
- Lot size:
- 0.1 Acres
- Year built:
- 2024
- Baths:
- 2.00
- MLS#:
- 202405111
- Subdivision:
- Mystic Falls
ADDITIONAL INFORMATION
Welcome to Mystic Falls! This luxury patio home neighborhood is the latest development by Klein Homes. Conveniently located close to the interstate, restaurants and shopping, these homes boast several different large open floor plans to choose from. This stunning 2 bedroom and 2 bath home (The MYSTIC floor plan) features quality craftsmanship with 9-10 ft ceilings, crown molding, custom Amish soft close cabinetry, granite or quartz countertops, engineered hardwood, covered patios and so much more. Home is all one level making it easily accessible for all ages and abilities. Luxury, convenience and comfort all in one! Seller is offering $2,000 to be used towards Buyer's choice of upgrades or closing costs. HOA $150 monthly fees for this Zero Lot Line Single Family Development Includes: Grass cutting, refresh 2x/year landscaping (planted by assoc.), common area maintenance & insurance and roof maintenance/replacement reserve fund as more particularly described in Restrictions. **Photos are of previous build to show style & quality**. Plenty of time to customize or start from scratch with your choice of 3 floor plans. Square footage, taxes, and school systems are to be verified by the buyer(s) or Buyer's Agent if critical to the buyer(s).
- Type:
- Single Family
- Sq.Ft.:
- 2,200
- Status:
- Active
- Beds:
- 3
- Lot size:
- 0.1 Acres
- Year built:
- 2024
- Baths:
- 2.00
- MLS#:
- 202405110
- Subdivision:
- Mystic Falls
ADDITIONAL INFORMATION
Welcome to Mystic Falls! This luxury patio home neighborhood is the latest development by Klein Homes. Conveniently located close to the interstate, restaurants and shopping, these homes boast several different large open floor plans to choose from. This stunning 3 bedroom and 2 bath home (The KEEPSAKE floor plan) features quality craftsmanship with 9-10 ft. ceilings, crown molding, custom Amish soft close cabinetry, granite or quartz countertops, engineered hardwood, covered patios and so much more. Luxury, convenience and comfort all in one! Seller is offering $2000 to be used towards Buyer's choice of upgrades or closing costs. HOA $150 monthly fees for this Zero Lot Line Single Family Development Includes: Grass cutting, refresh 2x/year landscaping (planted by assoc.), common area maintenance & insurance and roof maintenance/replacement reserve fund as more particularly described in Restrictions. Photos are of previous build to show style & quality. Plenty of time to customize or start from scratch with your choice of 3 floor plans. Square footage, taxes, and school systems are to be verified by the buyer(s) or Buyer's Agent if critical to the buyer(s).
- Type:
- Single Family
- Sq.Ft.:
- 1,710
- Status:
- Active
- Beds:
- 2
- Lot size:
- 0.1 Acres
- Year built:
- 2024
- Baths:
- 2.00
- MLS#:
- 202405109
- Subdivision:
- Mystic Falls
ADDITIONAL INFORMATION
Welcome to Mystic Falls! This luxury patio home neighborhood is the latest development by Klein Homes. Conveniently located close to the interstate, restaurants and shopping, these homes boast several different large open floor plans to choose from. This stunning 2 bedroom and 2 bath home (The MYSTIC floor plan) features quality craftsmanship with 9-10 ft ceilings, crown molding, custom Amish soft close cabinetry, granite or quartz countertops, engineered hardwood, covered patios and so much more. Home is all one level making it easily accessible for all ages and abilities. Luxury, convenience and comfort all in one! Seller is offering $2,000 to be used towards Buyer's choice of upgrades or closing costs. HOA $150 monthly fees for this Zero Lot Line Single Family Development Includes: Grass cutting, refresh 2x/year landscaping (planted by assoc.), common area maintenance & insurance and roof maintenance/replacement reserve fund as more particularly described in Restrictions. **Photos are of previous build to show style & quality**. Plenty of time to customize or start from scratch with your choice of 3 floor plans. Square footage, taxes, and school systems are to be verified by the buyer(s) or Buyer's Agent if critical to the buyer(s).
- Type:
- Single Family
- Sq.Ft.:
- 3,120
- Status:
- Active
- Beds:
- 4
- Lot size:
- 0.42 Acres
- Year built:
- 2023
- Baths:
- 3.00
- MLS#:
- 202405148
- Subdivision:
- The Stables Of Old Stoner
ADDITIONAL INFORMATION
The UNEARTHED by Millennium Builders is specifically designed for Southern Indiana's hottest new development located in the coveted community of STABLES AT OLD STONER, this custom-built, 4 bedroom, 3 bath, side entry 2-car garage, Modern Tudor Style home offers inspiring spaces and an exceptional amount of exclusive outdoor space to restore and relax. Designed with a flowing layout, the great room features a vaulted, white oak, soaring ceiling and gas fireplace, while the unblemished kitchen possess quartz countertops, an enormous island, Amish custom cabinetry, and a custom pantry. The uncompromising quality continues to the finished daylight basement that includes a cozy and restful family room, 4th bedroom, 3rd bath, and massive storage. This trophy property is conveniently located 7 minutes from the East End Bridge and 5 minutes from the rapidly growing River Ridge development with shopping, entertainment, dining, and more. The BASEMENT offers 9-FOOT CEILINGS, a spacious family room, 4th bedroom, full bath and provides plenty of storage! Homeowners will also enjoy their homeâs own personal IRRIGATION SYSTEM and FIBER OPTIC CABLE, providing the Fastest Internet available in the region! Call today to schedule your private showing! To locate the property please GPS 5754 Lentzier Trace, Jeffersonville
- Type:
- Single Family
- Sq.Ft.:
- 1,750
- Status:
- Active
- Beds:
- 3
- Lot size:
- 0.11 Acres
- Year built:
- 2023
- Baths:
- 2.00
- MLS#:
- 202405132
- Subdivision:
- Hammons Landing
ADDITIONAL INFORMATION
Welcome to HAMMONS LANDING! Low-maintenance living at its best! This is Jeffersonvilleâs newest patio community in a prime location with access to local amenities, shopping, restaurants, and highways. Hammons Landing boasts amazing features such as granite countertops, ceramic tile in the bathrooms, luxury vinyl plank throughout, stainless steel appliances, a back patio, and MORE! Depending on the progress of the home, some customization in selections & finishes may still be possible! This bonus room floor plan offers 3 bedrooms and 2 full bathrooms. HOA includes lawn and landscaping maintenance. The seller is a licensed Real Estate Agent in the state of Indiana. Listing agent is related to Builder. Call to make Hammons Landing HOME today! Seller is offering $2,500 toward buyer's closing costs with desirable offer.
- Type:
- Single Family
- Sq.Ft.:
- 1,750
- Status:
- Active
- Beds:
- 3
- Lot size:
- 0.11 Acres
- Year built:
- 2023
- Baths:
- 2.00
- MLS#:
- 202405131
- Subdivision:
- Hammons Landing
ADDITIONAL INFORMATION
MOVE IN READY! Welcome to HAMMONS LANDING! Low-maintenance living at its best! This is Jeffersonvilleâs newest patio community in a prime location with access to local amenities, shopping, restaurants, and highways. Hammons Landing boasts amazing features such as granite countertops, ceramic tile in the bathrooms, luxury vinyl plank throughout, stainless steel appliances, a back patio, and MORE! Depending on the progress of the home, some customization in selections & finishes may still be possible! This bonus room floor plan offers 3 bedrooms and 2 full bathrooms. HOA includes lawn and landscaping maintenance. The seller is a licensed Real Estate Agent in the state of Indiana. Listing agent is related to Builder. Call to make Hammons Landing HOME today!
- Type:
- Single Family
- Sq.Ft.:
- 902
- Status:
- Active
- Beds:
- 3
- Lot size:
- 0.1 Acres
- Year built:
- 1928
- Baths:
- 1.00
- MLS#:
- 202405093
ADDITIONAL INFORMATION
Discover the perfect blend of comfort and convenience in this delightful 3-bedroom, 1-bath home. Nestled in a friendly neighborhood, this property boasts a large backyard complete with a spacious deck, ideal for outdoor entertaining or quiet relaxation. Recent upgrades include a water heater installed in 2019, and a new roof in 2017, adding to the homeâs appeal and durability. The convenient alley access enhances the property's accessibility. Whether you're a first-time homebuyer or looking to downsize, this home offers a warm, inviting atmosphere with practical amenities to suit your lifestyle.
- Type:
- Single Family
- Sq.Ft.:
- 2,072
- Status:
- Active
- Beds:
- 3
- Lot size:
- 0.31 Acres
- Year built:
- 2021
- Baths:
- 2.00
- MLS#:
- 202405090
- Subdivision:
- Abby Woods
ADDITIONAL INFORMATION
*OPEN HOUSE SUNDAY 2:00 PM-4:00 PM* WELCOME TO ABBY WOODS!!!! Jeffersonvilleâs NEWEST development built exclusively by Witten Builders! Youâll love the CONVENIENT, PRIME Location off Veteranâs Parkway, and this LOW MAINTENANCE Garden Home Style community! COME VISIT OUR FURNISHED MODEL!, All WITTEN HOMES are Energy Star Rated! Craftsman Style, Beautiful OPEN PLAN, This ELLIE floor plan w/Bonus Room is Witten Buildersâ MODEL HOME with TONS and TONS of Upgrades! 3/2 Beautiful OPEN Craftsman design, Lrg Liv Room with Gas Fireplace, LVP FLOORING in Main Living Area, Lrg OPEN Kitchen w/TONS of Cabs, GRANITE, Island/Breakfast Bar, STAINLESS, and Lrg Eat-in Dining Area. Main Bedroom w/PRIVATE Bath, Lrg Walk-in Closet, Lg. Custom Tile Walkin Shower, Dbl. Vanity, Split Plan, Beds 2/3 Good size, Bed 3 possible Office/Craft Rm. Lrg Full Guest Bath, NICE Size Laundry/Mud Room with Utility Sink off Garage. COVERED Front Porch, COVERED BACK PATIO! Witten Builders can and will build this plan on other available Abby Woods lots. There are options to build with or without Bonus Rooms, Basements, Finished or Unfinished. ONLY $99 Monthly to Maintain Lawn, Landscaping, Common Areas! Furniture and Accessories not included in Model Home sale.
- Type:
- Single Family
- Sq.Ft.:
- 2,072
- Status:
- Active
- Beds:
- 3
- Lot size:
- 0.17 Acres
- Year built:
- 2023
- Baths:
- 2.00
- MLS#:
- 202405061
- Subdivision:
- Abby Woods
ADDITIONAL INFORMATION
Get $7,500 at closing when you close on this MOVE-IN READY Home by January 31st, 2024! *OPEN HOUSE SUN 2PM-4PM* MOVE IN READY. WELCOME TO ABBY WOODS!!!! Jeffersonvilleâs NEWEST development built exclusively by Witten Builders! Youâll love the CONVENIENT, PRIME Location off Veteranâs Parkway, and this LOW MAINTENANCE Garden Home Style Community! All WITTEN HOMES are Energy Star Rated! The ELLIE Plan, w/OVERSIZED BONUS ROOM over Garage. 3/2 Beautiful OPEN Craftsman design, Lrg Liv Room with Gas Fireplace, LVP FLOORING in Main Living Area, Lrg OPEN Kitchen w/TONS of Cabs, GRANITE, Island/Breakfast Bar, STAINLESS, and Lrg Eat-in Dining Area. Main Bedroom w/PRIVATE Bath, Lrg Walk-in Closet, Lg. Custom Tile Walkin Shower, Dbl. Vanity, Split Plan, Beds 2/3 Good size, Bed 3 possible Office/Craft Rm. Lrg Full Guest Bath, NICE Size Laundry/Mud Room with Utility Sink off Garage. Insulated Garage Door. COVERED Front Porch, COVERED BACK PATIO! Low Maintenance Living ONLY $99 Monthly to Maintain Lawn, Landscaping, Common Areas and snow removal! Witten Builders can and will build this plan on other available Abby Woods lots. There are options to build with or without Bonus Rooms, Basements, Finished or Unfinished. 2-10 Home Warranty at closing.
- Type:
- Single Family
- Sq.Ft.:
- 2,483
- Status:
- Active
- Beds:
- 4
- Lot size:
- 0.51 Acres
- Year built:
- 1993
- Baths:
- 2.00
- MLS#:
- 202405023
- Subdivision:
- Steeplechase
ADDITIONAL INFORMATION
OPEN HOUSE, SUNDAY 1/14/24, 2-4 PM! Charming one-story home nestled in the coveted Steeplechase neighborhood, boasting a partially finished basement and an expansive fenced backyard! Indulge in the renovated kitchen featuring new cabinets, granite countertops, stainless steel appliances, and new tile flooring. Enjoy the comfort of new carpet in 2 bedrooms and the basement, along with upgraded toilets and a brand-new shower in the master bath. The partially finished basement offers versatile space, including a family room complete with surround sound speakers, an adaptable office or potential 4th bedroom, accompanied by a generously sized closet and a window (non-egress standard size). Stained deck overlooking a large fenced in backyard with evergreen tree-lined backdrop to provide seclusion in the back. Additional highlights include a 2-car attached garage, cozy gas fireplace, ample storage in basement, and a shed. Perfectly situated, this home presents an exceptional opportunity with close proximity to restaurants, shopping venues, I-265, and the East End Bridge. Come see the ideal blend of comfort, convenience, and style in this wonderful property being offered for sale!
Albert Wright Page, License RB14038157, Xome Inc., License RC51300094, [email protected], 844-400-XOME (9663), 4471 North Billman Estates, Shelbyville, IN 46176

Information is provided exclusively for consumers personal, non - commercial use and may not be used for any purpose other than to identify prospective properties consumers may be interested in purchasing. Copyright © 2024, Southern Indiana Realtors Association. All rights reserved.
Jeffersonville Real Estate
The median home value in Jeffersonville, IN is $250,000. This is higher than the county median home value of $213,800. The national median home value is $338,100. The average price of homes sold in Jeffersonville, IN is $250,000. Approximately 62.67% of Jeffersonville homes are owned, compared to 26.36% rented, while 10.97% are vacant. Jeffersonville real estate listings include condos, townhomes, and single family homes for sale. Commercial properties are also available. If you see a property you’re interested in, contact a Jeffersonville real estate agent to arrange a tour today!
Jeffersonville, Indiana has a population of 49,178. Jeffersonville is less family-centric than the surrounding county with 27.53% of the households containing married families with children. The county average for households married with children is 28.58%.
The median household income in Jeffersonville, Indiana is $60,110. The median household income for the surrounding county is $62,296 compared to the national median of $69,021. The median age of people living in Jeffersonville is 37.9 years.
Jeffersonville Weather
The average high temperature in July is 87.5 degrees, with an average low temperature in January of 25.8 degrees. The average rainfall is approximately 44.5 inches per year, with 7.9 inches of snow per year.
