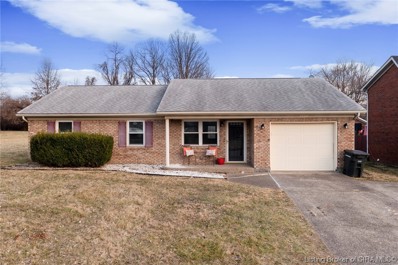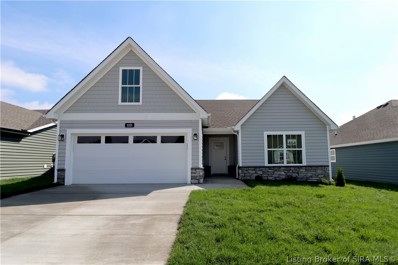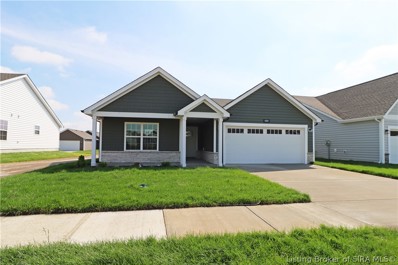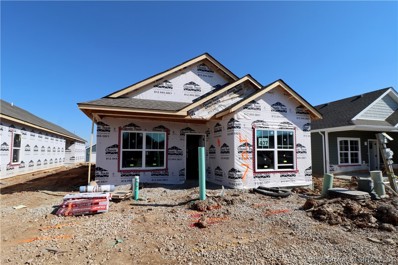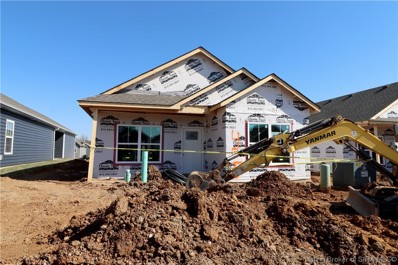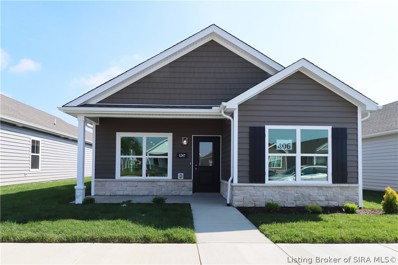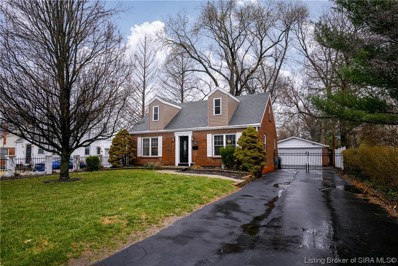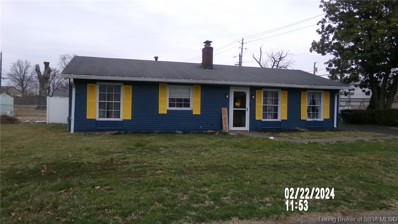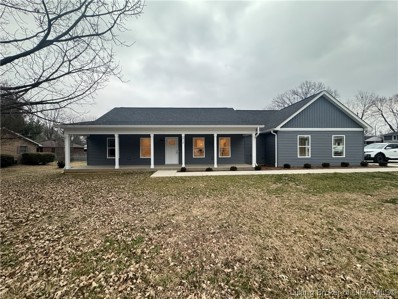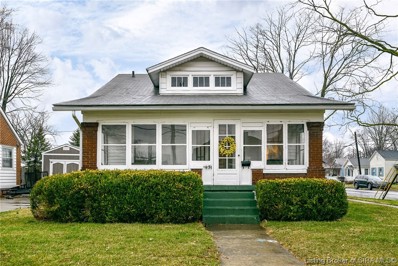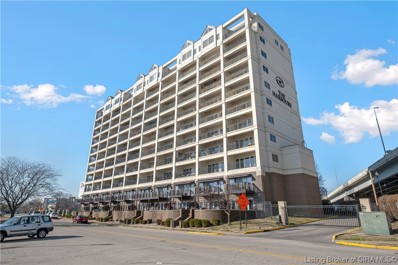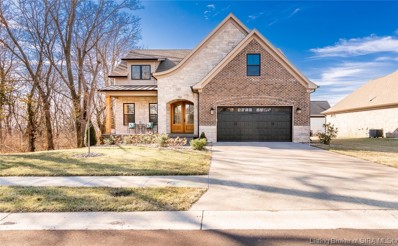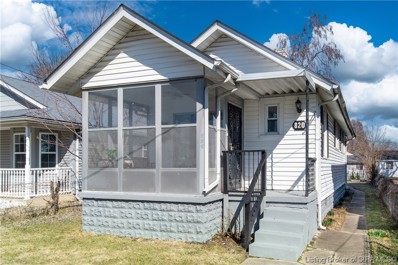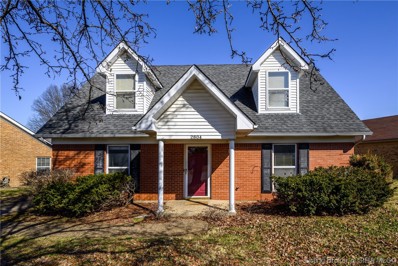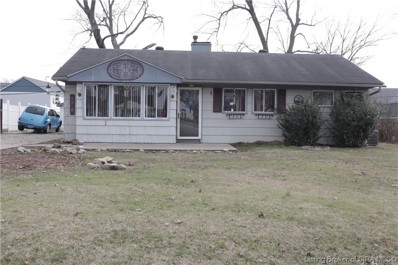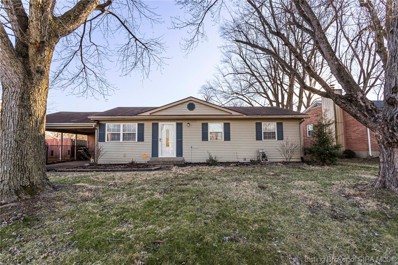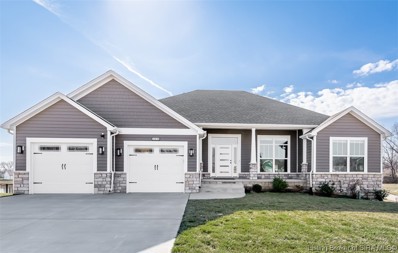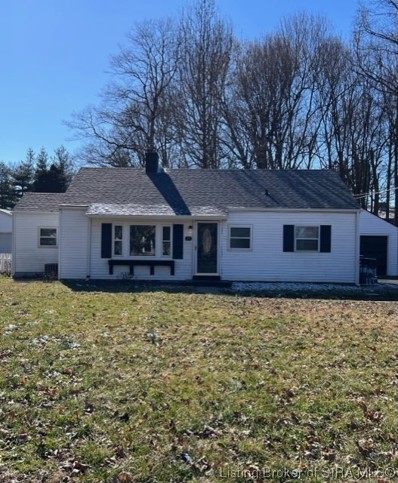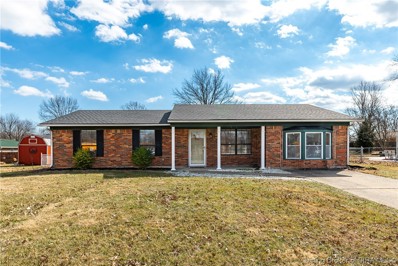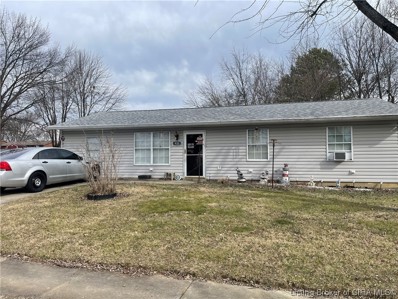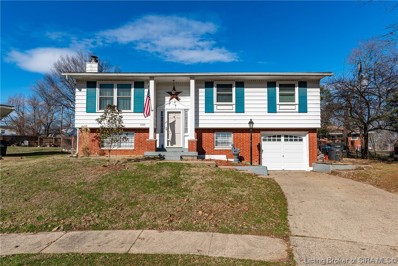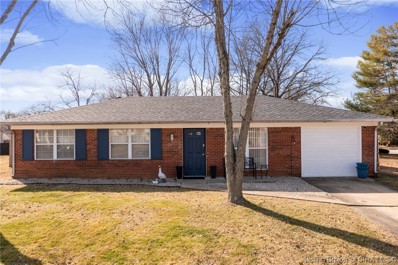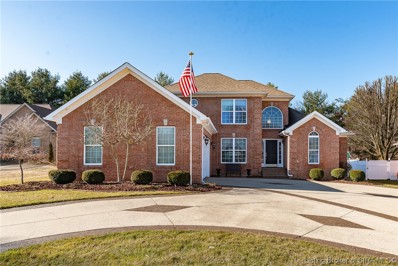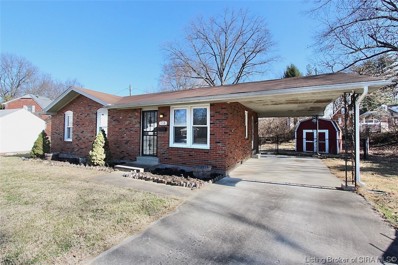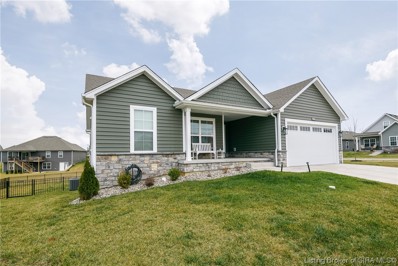Jeffersonville IN Homes for Sale
- Type:
- Single Family
- Sq.Ft.:
- 1,083
- Status:
- Active
- Beds:
- 3
- Lot size:
- 0.14 Acres
- Year built:
- 1992
- Baths:
- 2.00
- MLS#:
- 202406085
ADDITIONAL INFORMATION
Multiple offers! Completely cosmetically updated with the trendiest finished to bring new life back to this well loved home! Redesigned kitchen with new granite and backsplash and extended breakfast bar, new luxury vinyl plank flooring throughout the entire home, all new lighting, all new primary ensuite bathroom and updated hall bathroom. Thoughtful details throughout the home! Roof, HVAC and windows were replaced with previous owner and appear to be in excellent condition. Fenced backyard with utility shed for extra storage. Please see agent notes in SIRA MLS!
- Type:
- Single Family
- Sq.Ft.:
- 1,760
- Status:
- Active
- Beds:
- 4
- Lot size:
- 0.15 Acres
- Year built:
- 2024
- Baths:
- 2.00
- MLS#:
- 202406047
- Subdivision:
- Ellingsworth Commons
ADDITIONAL INFORMATION
Pictures updated as of 5/16. Premier Homes of Southern Indiana presents the beautiful 'Juliana Bonus' floor plan! This 4 Bed/2 Bath home features a covered front porch, bonus room above the garage, foyer, luxury vinyl floors, first-floor laundry room with a pocket door, and spacious great room that walks out to a partially covered patio! The eat-in kitchen offers stainless steel appliances, granite countertops, tile backsplash, a pantry, and a cozy breakfast nook. The primary suite offers an elegant tray ceiling, spacious walk-in closet, and en-suite bath with double vanity, water closet, and large walk-in shower. The second floor features a large bonus room that could serve as an additional bedroom, playroom, or office. This home also includes a 2-car attached garage w/keyless entry & a 2-10 home warranty! Save $$$ toward closing costs by using one of our recommended lenders! The builder is a licensed real estate agent in the state of Indiana.
- Type:
- Single Family
- Sq.Ft.:
- 1,413
- Status:
- Active
- Beds:
- 3
- Lot size:
- 0.14 Acres
- Year built:
- 2024
- Baths:
- 2.00
- MLS#:
- 202406042
- Subdivision:
- Ellingsworth Commons
ADDITIONAL INFORMATION
Pictures updated as of 5/16. Premier Homes of Southern Indiana presents the beautiful 'Juliana' floor plan! This 3 Bed/2 Bath home features a cozy covered front porch, foyer, open floor plan, luxury vinyl floors, laundry room with pocket door, and spacious great room that walks out to a partially covered patio! The eat-in kitchen offers stainless steel appliances, granite countertops, tile backsplash, a pantry, and a roomy breakfast nook. The primary suite offers an elegant trey ceiling and en-suite bath with double vanity, water closet, large walk-in shower, and spacious walk-in closet. This home also includes a 2-car attached garage w/keyless entry & a 2-10 home warranty! Save $$$ toward closing costs by using one of our recommended lenders! The builder is a licensed real estate agent in the state of Indiana.
- Type:
- Single Family
- Sq.Ft.:
- 1,329
- Status:
- Active
- Beds:
- 3
- Lot size:
- 0.11 Acres
- Year built:
- 2024
- Baths:
- 2.00
- MLS#:
- 202406041
- Subdivision:
- Ellingsworth Commons
ADDITIONAL INFORMATION
Pictures updated as of 2/20. Premier Homes of Southern Indiana presents the beautiful 'Model J' floor plan! This 3 Bed/2 Bath cottage home features a covered front porch, spacious great room, luxury vinyl floors, open floor plan, and a large back covered patio! Huge kitchen with stainless steel appliances, granite countertops, tile backsplash, island, and pantry. The primary suite offers a spacious walk-in closet, water closet, and en-suite bath with a large walk-in shower. This home also includes a 2-car detached garage w/keyless entry & a 2-10 home warranty! Save $$$ toward closing costs by using one of our recommended lenders! The builder is a licensed real estate agent in the state of Indiana.
- Type:
- Single Family
- Sq.Ft.:
- 1,329
- Status:
- Active
- Beds:
- 3
- Lot size:
- 0.11 Acres
- Year built:
- 2024
- Baths:
- 2.00
- MLS#:
- 202406040
- Subdivision:
- Ellingsworth Commons
ADDITIONAL INFORMATION
Pictures updated as of 2/20. Premier Homes of Southern Indiana presents the beautiful 'Model J' floor plan! This 3 Bed/2 Bath cottage home features a covered front porch, spacious great room, luxury vinyl floors, open floor plan, and large back covered patio! Huge kitchen with stainless steel appliances, granite countertops, island, and pantry. The primary suite offers a spacious walk-in closet, water closet, and en-suite bath with a large walk-in shower. This home also includes a 2-car detached garage w/keyless entry & a 2-10 home warranty! Save $$$ toward closing costs by using one of our recommended lenders! The builder is a licensed real estate agent in the state of Indiana.
- Type:
- Single Family
- Sq.Ft.:
- 1,329
- Status:
- Active
- Beds:
- 3
- Lot size:
- 0.11 Acres
- Year built:
- 2024
- Baths:
- 2.00
- MLS#:
- 202406039
- Subdivision:
- Ellingsworth Commons
ADDITIONAL INFORMATION
Pictures updated as of 5/16. Premier Homes of Southern Indiana presents the beautiful 'Model A' floor plan! This 3 Bed/2 Bath cottage home features a covered front porch, spacious great room, luxury vinyl floors, open floor plan, roomy dining area, and large back covered porch! Kitchen with stainless steel appliances, granite countertops, tile backsplash, raised breakfast bar, and pantry. The primary suite offers a spacious walk-in closet and en-suite bath with double vanity, water closet, linen closet, and large walk-in shower. This home also includes a 2-car detached garage w/keyless entry & a 2-10 home warranty! Save $$$ toward closing costs by using one of our recommended lenders! The builder is a licensed real estate agent in the state of Indiana.
- Type:
- Single Family
- Sq.Ft.:
- 2,130
- Status:
- Active
- Beds:
- 3
- Lot size:
- 0.17 Acres
- Year built:
- 1950
- Baths:
- 2.00
- MLS#:
- 202406084
- Subdivision:
- Indian Terrace
ADDITIONAL INFORMATION
The Search Stops Here! A 3 bed, 2 full bath, home at the end of Kewanna Dr. Convenient to shops, dining, Duffy's Landing boat launch, downtown Jeff, and downtown Louisville! This home features hardwood floors, a fenced in back yard, a detached garage, and a full basement prime for entertaining! Walk in to a spacious living room with beautiful hardwood flooring. The kitchen has plenty of cabinet space, full complement of appliances, and an eat in/dining area. This space opens up to a large back deck and fenced back yard. This home also features two bedrooms on the main level along with a full bathroom. Upstairs you'll find a huge area for another bedroom, office, or playroom along with another full bathroom. The basement is the ultimate entertaining area. Once side has a full bar, area for a pool table or card table and the other side to relax with room for a theater set up or a game room! There's a laundry room in the basement as well as a tankless water heater for unlimited hot water! You're going to want to see this one soon! It won't last long! Sq ft & rm sz approx
- Type:
- Single Family
- Sq.Ft.:
- 1,326
- Status:
- Active
- Beds:
- 3
- Lot size:
- 0.3 Acres
- Year built:
- 1963
- Baths:
- 2.00
- MLS#:
- 202406090
- Subdivision:
- Wood Haven
ADDITIONAL INFORMATION
Home with great investment potential, nice sq. ft., 3 bedrooms 1.5 baths, large garage, fenced yard large shed, family room. roof, windows and overall condition is dated and needs overall updates, large corner lot may be the largest in the subdivision. Close to main roads, schools and shopping, there is a dog park at the end of the road with some TLC and updates this would be a very nice home and still be under market value. Call for your special showing
- Type:
- Single Family
- Sq.Ft.:
- 1,614
- Status:
- Active
- Beds:
- 3
- Lot size:
- 0.28 Acres
- Year built:
- 2023
- Baths:
- 2.00
- MLS#:
- 202406073
- Subdivision:
- Walnut Ridge
ADDITIONAL INFORMATION
Welcome to your dream home in Jeffersonville IN! This brand new construction, located near Hamburg Pike, boasts modern elegance and comfort with a split floor plan. Situated on a corner lot, this home offers added privacy and a unique charm. With 3 bedrooms, 2 baths, and a spacious 1614 square feet, this home is designed for the way you live today. Enjoy an open-concept layout, a sleek kitchen, and a primary suite retreat. The attention to detail is evident in every corner, from the granite counter tops to the reflective design. Plus, the convenience of a two-car garage adds the appeal of this perfect residence, complemented by a large covered front porch for welcoming guests and a covered back porch, providing a cozy outdoor space for relaxation. This home offers the ideal blend of convenience and style. Don't miss the opportunity to make this your forever home - schedule a showing today!
- Type:
- Single Family
- Sq.Ft.:
- 1,230
- Status:
- Active
- Beds:
- 3
- Lot size:
- 0.14 Acres
- Year built:
- 1940
- Baths:
- 1.00
- MLS#:
- 202405988
ADDITIONAL INFORMATION
Welcome to 431 E 7th Street. This home offers a warm and charming atmosphere that makes you feel right at home. Step into the kitchen that preserves a retro vibe with the original cabinets and hardware. Off of the kitchen is the dining room that flows into the living room. Relax and enjoy a cup of coffee in the sunroom. Throughout the home, you'll love the character, natural lighting, and high ceilings. Off of the dining room, you will find 2 bedrooms and a full bath. Upstairs leads to the third bedroom with built-in shelves and a cozy sitting nook. The home has a basement that has abundant storage and laundry space. The backyard offers space to entertain and 1 car garage. The icing on the cake is this home is conveniently located near the No Co Art District and many popular restaurants/shops in downtown Jeffersonville. Square footage, taxes, and school systems are to be verified by the buyer(s) or Buyer's Agent if critical to the buyer(s).
- Type:
- Condo
- Sq.Ft.:
- 965
- Status:
- Active
- Beds:
- 1
- Year built:
- 1992
- Baths:
- 1.00
- MLS#:
- 202405161
- Subdivision:
- Harbours
ADDITIONAL INFORMATION
Simplicity, elegance and security is at its finest here in Jeffersonville's luxury condominiums, The Harbours!! This unit offers you a panoramic view from the spacious balcony of the Louisville skyline; expansive windows with retractable Hunter Douglas blinds; and the convenience of your designated parking spot being on the same level as your front door. All of your living needs can be found within this unit and is move-in ready, equipped with kitchen appliances, washer and dryer. The monthly HOA includes basic cable, water, sewer, trash, and 24 hour access to two pools and an exercise room. 9' ceilings, Pergo flooring, and new soft close kitchen cabinets enhance your living space. Sq ft & rm sz approx.
- Type:
- Single Family
- Sq.Ft.:
- 3,093
- Status:
- Active
- Beds:
- 4
- Lot size:
- 0.21 Acres
- Year built:
- 2021
- Baths:
- 4.00
- MLS#:
- 202406033
- Subdivision:
- The Manors Of Old Salem
ADDITIONAL INFORMATION
THIS BEAUTIFUL HOME HAS SO MUCH TO OFFER!! This home is conveniently located just three minutes from the East End Bridge. This 4 bedroom, 3.5 bathrooms, upgraded wood floors throughout the first floor, upgraded LVP floors throughout Basement, custom shutters, Amish soft close cabinets in kitchen and bathrooms, Quartz countertops in kitchen, stainless appliances, oversized island, tons of closet storage throughout this home, large laundry/mud room with built in storage, and beautiful feature walls! This is a must see. Call today to schedule your private showing.
- Type:
- Single Family
- Sq.Ft.:
- 790
- Status:
- Active
- Beds:
- 1
- Lot size:
- 0.1 Acres
- Year built:
- 1937
- Baths:
- 1.00
- MLS#:
- 202405918
ADDITIONAL INFORMATION
Open House Sunday 1-3pm. This charming home has new life, resently updated, 1 bed, 1 bath, sunporch, fenced in backyard and a one car garage. Walk in to the sunporch and into the living room with built in shelves. Wood flooring and a spacious bedroom. Utility room with laundry as well. Minutes from shopping and interstate. Call today for your private showing. This one won't last.
- Type:
- Single Family
- Sq.Ft.:
- 1,458
- Status:
- Active
- Beds:
- 4
- Lot size:
- 0.24 Acres
- Year built:
- 1992
- Baths:
- 2.00
- MLS#:
- 202405995
- Subdivision:
- Four Oaks
ADDITIONAL INFORMATION
Welcome Home to this Wonderful 4 bedroom 2 bath home located in a VERY convenient area of Jeffersonville! Fresh paint in the main living areas! New carpet upstairs! Privacy fencing in the backyard! Don't miss this opportunity! Come see ALL this lovely home has to offer!
- Type:
- Single Family
- Sq.Ft.:
- 986
- Status:
- Active
- Beds:
- 3
- Lot size:
- 0.26 Acres
- Year built:
- 1955
- Baths:
- 1.00
- MLS#:
- 202406029
ADDITIONAL INFORMATION
Great investment opportunity in Jeffersonville with a lot of potential. This 3 Bedroom 1 Bathroom ranch is conveniently located near 10th Street and the busy commercial areas of Jeffersonville. The property also features a detached 2 car garage and spacious backyard. Don't miss this one! Schedule your showing today. Buyer(s) and their agent to verify taxes, exemptions, and school systems. All sq ft & rm sz are approx. If important, buyer(s) or buyer(s) agent to verify.
- Type:
- Single Family
- Sq.Ft.:
- 1,375
- Status:
- Active
- Beds:
- 3
- Lot size:
- 0.27 Acres
- Year built:
- 1964
- Baths:
- 1.00
- MLS#:
- 202406001
- Subdivision:
- Northaven
ADDITIONAL INFORMATION
This charming 3-bedroom 1-bath home features a large fenced in backyard with shed for extra storage. Hardwood floors throughout bedrooms and main living area. Updated kitchen and bathroom. Large room in back of the house can be used as an additional family room. Sunroom on back of house needs some updating but is ready to host your family and friends! Northaven subdivision is convenietly located near many restaurants and retail shops, just short drive to downtown Jeffersonville.
- Type:
- Single Family
- Sq.Ft.:
- 2,481
- Status:
- Active
- Beds:
- 4
- Lot size:
- 0.32 Acres
- Year built:
- 2020
- Baths:
- 3.00
- MLS#:
- 202405921
- Subdivision:
- Ellingsworth Commons
ADDITIONAL INFORMATION
WELCOME HOME to this beautiful lake view property in Ellingsworth Commons! This home has been well maintained and has over $25,000 of updates per the current owner when the home was built. Open floor plan that features 4 bedrooms/3 bathrooms with a covered front porch and a partially covered deck that overlooks the lake. The first floor features a great room with a 10 foot ceiling with engineered hardwood floors, gorgeous eat-in kitchen with gas stove, pantry, kitchen island, raised breakfast bar, granite countertops, split bedrooms, 1st floor laundry room. The lower level has a walkout basement with lake view, a large family room, full bathroom with granite countertop, 4th bedroom, and two separate areas for storage with a 2nd laundry hook-up. There is also a remainder of the 2/10 Warranty left on structure that can be transferred to the new buyer. This is a beautiful with a perfect lake view! Don't miss out on this opportunity!
- Type:
- Single Family
- Sq.Ft.:
- 984
- Status:
- Active
- Beds:
- 3
- Lot size:
- 0.27 Acres
- Year built:
- 1940
- Baths:
- 1.00
- MLS#:
- 202405947
- Subdivision:
- Hopkins
ADDITIONAL INFORMATION
This freshly remodeled home has a cozy and trendy vibe all in one. With brand new, luxury vinyl plank throughout the entire home, fresh, light paint on all of the walls, and new fixtures throughout, this is the perfect little family home that can immediately be moved into--not to mention the large, fenced-in back yard that backs up to a wooded area. All major systems have been inspected and in good, working order and the roof is less than a year old. All kitchen appliances and washer/dryer may remain with the home. Investors--Take note! This could be a great piece to add to your portfolio! This house won't last long! *square footage, taxes, and school systems should be verified by buyer's agent if critical *owner is listing agent
- Type:
- Single Family
- Sq.Ft.:
- 1,474
- Status:
- Active
- Beds:
- 4
- Lot size:
- 0.22 Acres
- Year built:
- 1981
- Baths:
- 3.00
- MLS#:
- 202405862
- Subdivision:
- Meadows
ADDITIONAL INFORMATION
Spacious one level home in super convenient location. This neighborhood is just off Veterans Pkwy, so easy access to shopping, dining & interstate. Split bedrooms with the owners suite on one end and 3 bedrooms on the other. Nice kitchen has tile backsplash, is well lit and comes with a full complement of kitchen appliances. Fenced backyard for pups or kiddos, there's a large patio and a storage shed as well. Sellers have just installed a brand new roof Oct 2023. Did I mention... NO STEPS!
- Type:
- Single Family
- Sq.Ft.:
- 1,260
- Status:
- Active
- Beds:
- 3
- Lot size:
- 0.24 Acres
- Year built:
- 1972
- Baths:
- 1.00
- MLS#:
- 202405844
- Subdivision:
- Capitol Hills
ADDITIONAL INFORMATION
Ranch Home On Flat Fenced Lot With Nice Sized Shed, Situated On A Corner Lot*Kitchen Has Tile Flooring, And Stainless Steel Appliances*Living Room Has Nice Vinyal Wood Flooring And Open Floor Plan*Roof is 2 years old*Needs a little TLC*Selling as-is.
- Type:
- Single Family
- Sq.Ft.:
- 1,836
- Status:
- Active
- Beds:
- 4
- Lot size:
- 0.12 Acres
- Year built:
- 1968
- Baths:
- 2.00
- MLS#:
- 202405915
- Subdivision:
- Northaven
ADDITIONAL INFORMATION
"Welcome to your dream home in the heart of Jeffersonville! This charming bi-level beauty boasts 4 spacious bedrooms and 2 full baths, offering ample space for your family to thrive. Nestled in a prime location, you're just moments away from shopping, dining, and entertainment, making every day a new adventure. This home is perfect for both relaxing evenings and entertaining guests. Don't miss out on the opportunity to make this your forever haven!"
- Type:
- Single Family
- Sq.Ft.:
- 1,377
- Status:
- Active
- Beds:
- 3
- Lot size:
- 0.22 Acres
- Year built:
- 1979
- Baths:
- 1.00
- MLS#:
- 202405723
- Subdivision:
- Meadows
ADDITIONAL INFORMATION
Welcome to your charming new abode! This move-in ready ranch home boasts 3 cozy bedrooms, 1 bathroom, and a spacious converted garage perfect for family gatherings. Equipped with all kitchen appliances, the inviting eat-in kitchen is ideal for culinary adventures. Step outside to discover a sizable backyard adorned with a delightful gazebo and fenced-in privacy. Sold as-is, this home offers both comfort and potential. Don't miss out on making it yours! sq ft is approximate, if critical buyers should verify.
- Type:
- Single Family
- Sq.Ft.:
- 2,818
- Status:
- Active
- Beds:
- 3
- Lot size:
- 0.32 Acres
- Year built:
- 2002
- Baths:
- 4.00
- MLS#:
- 202405861
- Subdivision:
- Estates Of Cherokee Heights
ADDITIONAL INFORMATION
Beautiful brick home in highly desirable Estates of Cherokee Heights. As you enter the home you are greeted with a large foyer boasted with tall ceilings, formal dining room, and a large family room with gas fireplace. The eat-in kitchen features quartz countertops, cabinets with ample storage in addition to a pantry. The home offers abundant natural light filtering through its large windows. The main floor features hardwood floors throughout with Luxury Vinyl Plank in the Kitchen. This property offers a spacious first floor primary bedroom with ensuite bathroom in addition to a walk-in closet. The other two bedrooms are located on the second floor offering walk in closets, and a full finished bathroom. The partially finished basement offers an open family room, half bath, and wet bar. In addition, there is plenty of unfinished space for extra storage. Walk out from the kitchen French doors onto a covered patio to enjoy your morning coffee or host gatherings. Private backyard offering charming views of Perrin Park. 2 HVAC Systems installed 4 years ago. Home includes Radon mitigation System. Other upgrades include newer (2020) Maytag Kitchen appliances (refrigerator, oven, microwave, dishwasher) that will remain, along with washer and dryer. Sizable 2 car garage with epoxy floor.
- Type:
- Single Family
- Sq.Ft.:
- 950
- Status:
- Active
- Beds:
- 3
- Lot size:
- 0.18 Acres
- Year built:
- 1971
- Baths:
- 1.00
- MLS#:
- 202405878
- Subdivision:
- William Goyne
ADDITIONAL INFORMATION
ASK ABOUT 100% FINANCING OPTIONS where no down payment is required and estimated monthly payment is in the $1200-1300 month range. ALL BRICK 3BR/1BA home, nice cul-de-sac location w/fenced-in backyard and a carport. HVAC just checked/serviced and cleaned by BJ Heating and Cooling 1/31/24 receipt attached. New kitchen and bathroom flooring was just installed February 2024. Kitchen appliances will remain with the home. There's a shed in the backyard for additional storage. This is in an established Jeffersonville neighborhood conveniently located close to downtown and 10th street offering numerous dining and shopping options nearby. Check it out soon! Please allow at least 24 hours for response to any offer. Thank you!
- Type:
- Single Family
- Sq.Ft.:
- 2,327
- Status:
- Active
- Beds:
- 4
- Lot size:
- 0.3 Acres
- Year built:
- 2022
- Baths:
- 3.00
- MLS#:
- 202405865
- Subdivision:
- Ellingsworth Commons
ADDITIONAL INFORMATION
PRICED BELOW APPRAISAL! Current owner paid $394,724 at the end of 2022 and then put $15,000 (=/-) of upgrades into it! They would have stayed forever but were awarded a job opportunity in another state and must go, so THEIR LOSS on this house IS YOUR GAIN! This beautiful ranch features 4 bedrooms, 3 full baths & a beautifully finished WALK-OUT lower level! The first floor includes a light & bright living room, laundry & a WELL APPOINTED KITCHEN that includes a GE STAINLESS DISHWASHER, SMOOTH TOP STOVE, MICROWAVE GRANITE COUNTERTOPS, TILED BACKSPLASH, LARGE ISLAND & GLASS DOORS LEADING TO BACK DECK! The lower level has a spacious finished family room, 4th bdrm, full bath, utility garage. It offers a 2 CAR GARAGE PLUS a UTILITY GARAGE on the lower level! It is situated on a LARGE CORNER LOT W/ FENCED YARD! Upgraded ENGINEERED HARDWOOD THROUGHOUT the entire home, upper and lower, w/ tile in the laundry & bathrooms! Some other upgrades include LARGE EXTENDED PATIO, perfect to gather around the firepit or relax in the lovely backyard. It is accented by a BEAUTIFUL CUSTOM CORONADO STONE WALL! CUSTOM 2â BLINDS THROUGHOUT the home, a CULLIGAN WATER SOFTENER, CEILING FANS IN ALL BDRMS, RING DOORBELL PLUS KEYLESS ENTRY FRONT AND GARAGE DOORS! The community features a POOL AND CLUBHOUSE and is located close to dining, shopping, interstates & minutes to Louisville. Call, email or text today to tour this beauty! Sq ft & rm sz approx.
Albert Wright Page, License RB14038157, Xome Inc., License RC51300094, [email protected], 844-400-XOME (9663), 4471 North Billman Estates, Shelbyville, IN 46176

Information is provided exclusively for consumers personal, non - commercial use and may not be used for any purpose other than to identify prospective properties consumers may be interested in purchasing. Copyright © 2024, Southern Indiana Realtors Association. All rights reserved.
Jeffersonville Real Estate
The median home value in Jeffersonville, IN is $246,000. This is higher than the county median home value of $213,800. The national median home value is $338,100. The average price of homes sold in Jeffersonville, IN is $246,000. Approximately 62.67% of Jeffersonville homes are owned, compared to 26.36% rented, while 10.97% are vacant. Jeffersonville real estate listings include condos, townhomes, and single family homes for sale. Commercial properties are also available. If you see a property you’re interested in, contact a Jeffersonville real estate agent to arrange a tour today!
Jeffersonville, Indiana has a population of 49,178. Jeffersonville is less family-centric than the surrounding county with 27.53% of the households containing married families with children. The county average for households married with children is 28.58%.
The median household income in Jeffersonville, Indiana is $60,110. The median household income for the surrounding county is $62,296 compared to the national median of $69,021. The median age of people living in Jeffersonville is 37.9 years.
Jeffersonville Weather
The average high temperature in July is 87.5 degrees, with an average low temperature in January of 25.8 degrees. The average rainfall is approximately 44.5 inches per year, with 7.9 inches of snow per year.
