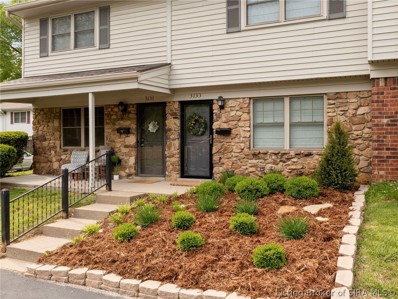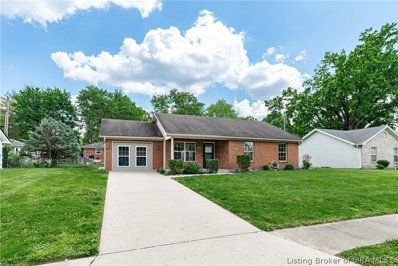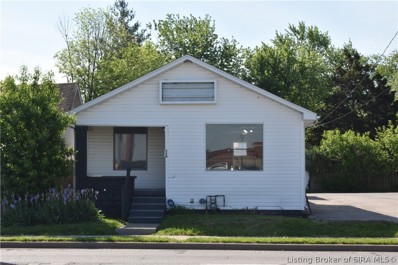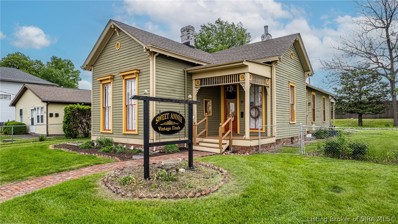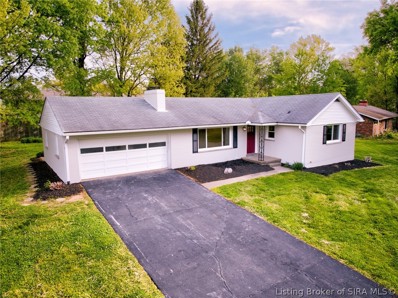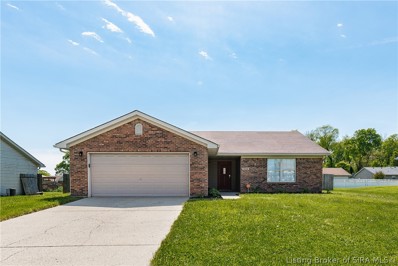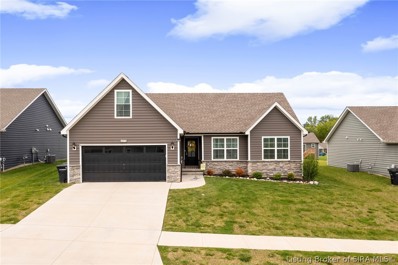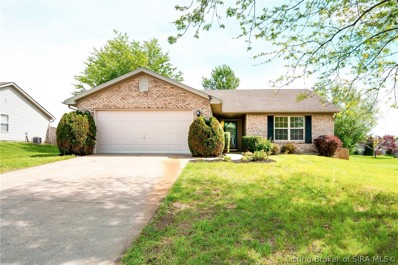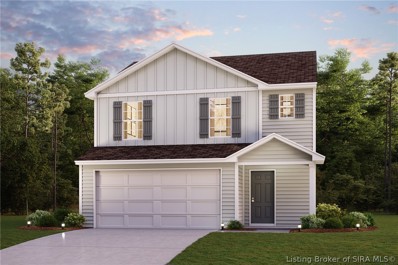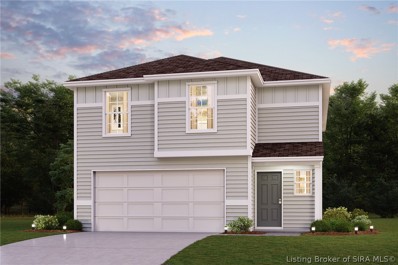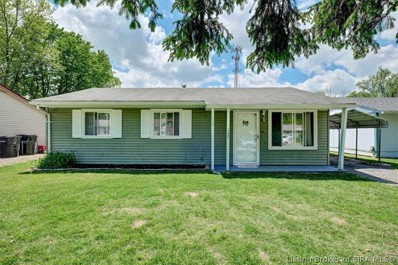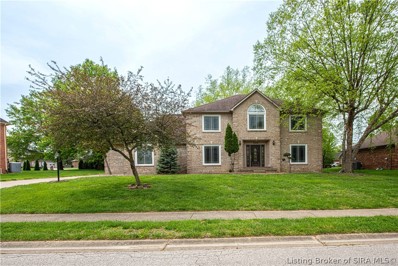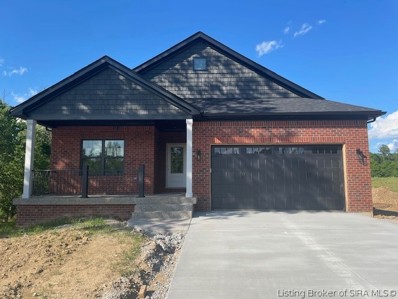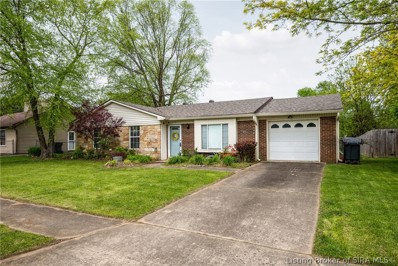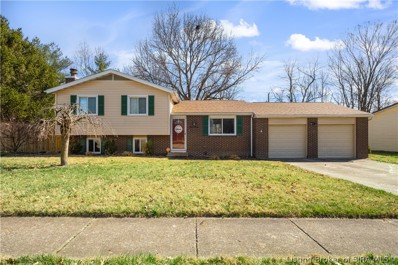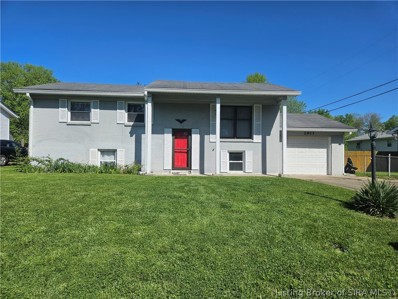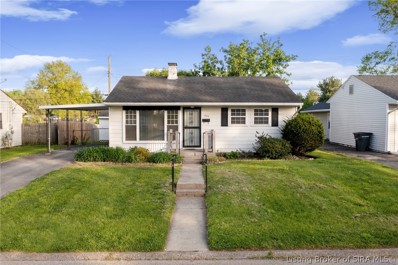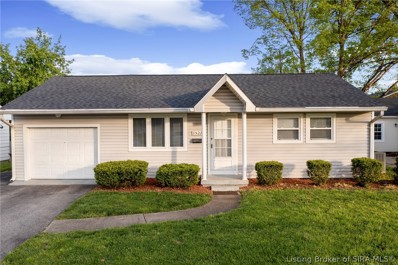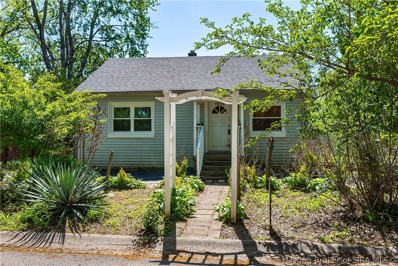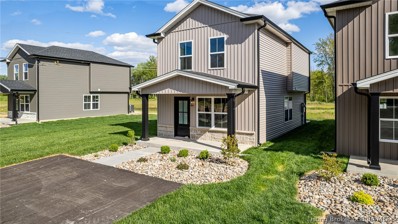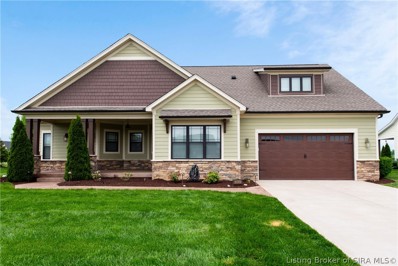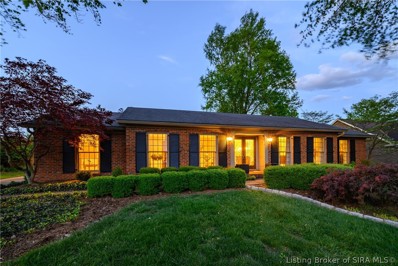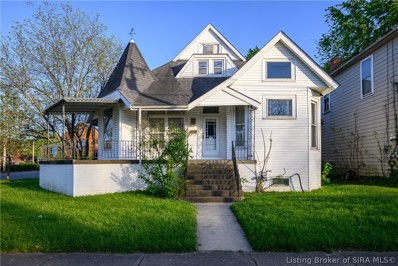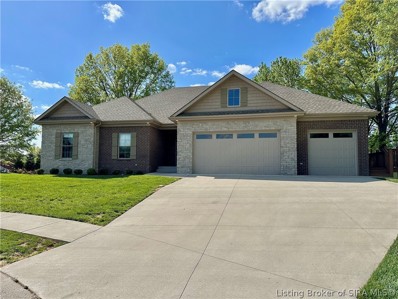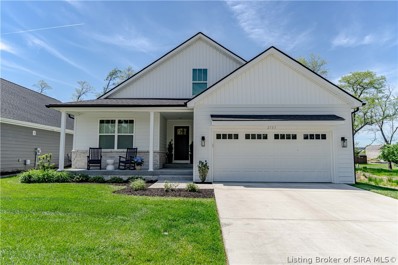Jeffersonville IN Homes for Sale
- Type:
- Condo
- Sq.Ft.:
- 1,003
- Status:
- Active
- Beds:
- 2
- Lot size:
- 0.01 Acres
- Year built:
- 1944
- Baths:
- 2.00
- MLS#:
- 202407567
ADDITIONAL INFORMATION
Wowzers!! Welcome to worry free living!! There aren't enough descriptive words to describe how gorgeous your new condo is! Updated throughout; and these are not builder grade updates either. They include the things you can't see as well, such as plumbing, vents, etc.. Seller providing warranty with IN American water for Water, Sewer Line and in home plumbing emergencies. New; interior doors and trim, HVAC w/air cleaner, flooring and paint, lighting and appliances to name a few, and did you see the custom window treatments? Double French doors lead to a private patio, with new fencing, overlooking large green space perfect for entertaining. The professionally landscaped front yard, will make you proud to call this your new home. This condo is right across from the pool and clubhouse. HOA is working on converting tennis court into play ground area, and making several other improvements as well. Call today before it's gone! Owner occupied sales only. Rentals are not allowed.
- Type:
- Single Family
- Sq.Ft.:
- 1,364
- Status:
- Active
- Beds:
- 4
- Lot size:
- 0.15 Acres
- Year built:
- 2002
- Baths:
- 2.00
- MLS#:
- 202407498
- Subdivision:
- Fields Crossing
ADDITIONAL INFORMATION
Located in the heart of Jeffersonville, this cozy 4-bedroom, 2-bathroom home is ready for you to move in and make it your own. Step inside to discover fresh paint and new flooring throughout, creating a modern and inviting atmosphere. The spacious main living area, kitchen, and dining area feature luxurious vinyl plank flooring, adding both style and durability to your everyday living spaces. With four bedrooms, there's plenty of space for the whole family, including a non-conforming bedroom that offers flexibility for your unique needs. Whether you need an extra bedroom, home office, or hobby room, this versatile space has you covered. Outside, you'll find a convenient shed in the backyard, providing ample storage for your outdoor equipment and tools. Whether you're enjoying a quiet evening on the patio or gardening in the yard, this outdoor space is sure to become a favorite spot for relaxation and entertainment. Don't miss your chance to own this beautiful home in a prime Jeffersonville location. Schedule your showing today and start envisioning the possibilities!
- Type:
- Single Family
- Sq.Ft.:
- 1,018
- Status:
- Active
- Beds:
- 2
- Lot size:
- 0.03 Acres
- Year built:
- 1926
- Baths:
- 1.00
- MLS#:
- 202407512
ADDITIONAL INFORMATION
This presents a unique opportunity for both residential and commercial endeavors. Step inside this fully renovated gem and be greeted by a generously sized layout adaptable to various purposes. The main floor encompasses two bedrooms and a full bathroom, ensuring comfortable living arrangements. Need extra space for a home office or storage? Look no further than the third room at the back, offering versatility to suit your needs. The expansive unfinished basement provides ample storage or customization options to suit your specific needs. Out back is a nice area perfect for picnic tables or parking. Fenced and private with a new concrete slab. Featuring new HVAC and conveniently located near the Quartermaster Depot, this home offers easy access to I-65, making it ideal for both personal residence and business ventures. Seize the chance to make this adaptable property yours today! Square footage, taxes, and school systems are to be verified by the buyer(s) or Buyer's Agent if critical to the buyer(s). This is also listed as commercial MLS #202407510.
- Type:
- Single Family
- Sq.Ft.:
- 1,427
- Status:
- Active
- Beds:
- 2
- Lot size:
- 0.4 Acres
- Year built:
- 1926
- Baths:
- 1.00
- MLS#:
- 202407536
ADDITIONAL INFORMATION
Welcome to this extraordinary 1-story shotgun house, offering a unique opportunity in a neighborhood commercial zone with an additional lot zoned for medium scale multifamily residential use. Brimming with character and potential, this property presents endless possibilities for both residential and commercial ventures. Step onto the covered front porch and immerse yourself in the charm of this home. Inside, discover two bedrooms and one bathroom, providing comfortable living spaces filled with character. The kitchen, awaiting your personal touch, offers the potential to design according to your preferences, allowing you to create a culinary space tailored to your needs. A separate dining room provides an intimate setting for meals and gatherings, while hardwood flooring throughout enhances the home's vintage appeal. A small unfinished cellar offers additional storage space. Outside, a one-car detached garage provides convenient parking and storage options. With an additional lot included, zoned for medium-scale multi-family residential use, this property offers versatility and opportunity like no other. Call today to schedule your private showing!
- Type:
- Single Family
- Sq.Ft.:
- 1,326
- Status:
- Active
- Beds:
- 3
- Lot size:
- 0.49 Acres
- Year built:
- 1964
- Baths:
- 2.00
- MLS#:
- 202407266
- Subdivision:
- Indian Hills
ADDITIONAL INFORMATION
First time on the market! Completely updated inside and out. Great location in the Indian Hills Neighborhood. Situated on almost a half acre with tree's and some privacy. This charming home features granite countertops, stainless steel appliances, new fresh clean cabinets all in the kitchen. All new luxury wood- planking floors and all repainted throughout this 3 bedroom home. Daylight full basement with 2 separate stairways (one coming straight from the garage and the other from the kitchen). 2 fireplaces (upstairs gas & basement wood), a large 2-car attached garage and large back patio. All Updates in 2023-2024: New kitchen cabinets, appliances, granite countertops, windows, paint, flooring, lights, bathroom tile shower & vanity sink, electric main breaker, Case waterproofing basement with lifetime transferable warranty, full new HVAC system, fireplaces inspected from Coffman Chimneys, updated plumbing and outside painted brick and landscaping. A must-see to appreciate all this home offers!
- Type:
- Single Family
- Sq.Ft.:
- 1,303
- Status:
- Active
- Beds:
- 3
- Lot size:
- 0.22 Acres
- Year built:
- 1999
- Baths:
- 2.00
- MLS#:
- 202407490
- Subdivision:
- Pebble Creek
ADDITIONAL INFORMATION
Would you like to have little to no electric bill???? If so, this home is for you!!! Solar panels that allow the owner to pay a teeny tiny electric bill. How nice would that be?! MOVE IN READY & IMMEDIATE POSSESSION! This home has so much to offer with over 1300 sq ft, open concept, split bedroom floor plan, large primary bedroom w/en-suite bath. As if that isn't enough the landscaping was recently completely redone in the front of the home, recently power washed, professionally cleaned after the seller moved out, and a fenced rear yard! Sq ft & rm sz approx.
- Type:
- Single Family
- Sq.Ft.:
- 1,672
- Status:
- Active
- Beds:
- 4
- Lot size:
- 0.19 Acres
- Year built:
- 2021
- Baths:
- 2.00
- MLS#:
- 202407487
- Subdivision:
- Ellingsworth Commons
ADDITIONAL INFORMATION
***OPEN HOUSE, SUNDAY, MAY 5TH 1-4 PM*** Welcome to this charming home nestled in the highly desired Ellingsworth Commons neighborhood boasting modern comforts and outdoor amenities! Step inside to discover an updated kitchen adorned with sleek quartz countertops, providing a perfect space for culinary creativity and family gatherings. The primary bedroom features an en-suite bathroom, a spacious walk-in closet, and a luxurious walk-in tile shower, offering a private retreat after a long day. Outside, the fenced backyard provides an inviting space for outdoor activities and relaxation. Located in a vibrant community, residents enjoy access to lakes stocked with fish, a clubhouse for gatherings, a refreshing pool for hot summer days, and scenic walking paths perfect for leisurely strolls and enjoying nature. This home offers the perfect blend of modern living and community amenities, promising a comfortable and enjoyable lifestyle. Schedule your showing today!
- Type:
- Single Family
- Sq.Ft.:
- 1,349
- Status:
- Active
- Beds:
- 3
- Lot size:
- 0.24 Acres
- Year built:
- 2001
- Baths:
- 2.00
- MLS#:
- 202407470
- Subdivision:
- Pebble Creek
ADDITIONAL INFORMATION
Great opportunity in Pebble Creek Neighborhood. This home has three bedrooms, two full baths and an open floor plan with a bright airy living room connected to the kitchen. Directly off the front door is a laundry/mud room and the Primary suite is separated from the other bedrooms for privacy. The yard is fully fenced and flat. The AC and Roof are new and there is new Carpet throughout. Close to all of the Jeffersonville Businesses and Attractions. Schedule a showing, this will go fast!
- Type:
- Single Family
- Sq.Ft.:
- 1,566
- Status:
- Active
- Beds:
- 3
- Lot size:
- 0.11 Acres
- Year built:
- 2024
- Baths:
- 3.00
- MLS#:
- 202407451
- Subdivision:
- Coopers Cottages
ADDITIONAL INFORMATION
Prepare to be impressed by this BEAUTIFUL NEW 2-Story Home in the Coopers Cottages Community! The desirable Auburn Plan boasts an open concept Kitchen, a Great room, and a charming dining area. The Kitchen has gorgeous cabinets, granite countertops, and Stainless-Steel Steel Appliances (including Range with Microwave and Dishwasher). The 1st floor also features a powder room. All bedrooms are upstairs in addition to a large loft. The primary suite has a private bath with dual vanity sinks. This desirable plan also comes complete with a 2-car garage.
- Type:
- Single Family
- Sq.Ft.:
- 1,965
- Status:
- Active
- Beds:
- 4
- Lot size:
- 0.1 Acres
- Year built:
- 2024
- Baths:
- 3.00
- MLS#:
- 202407450
- Subdivision:
- Coopers Cottages
ADDITIONAL INFORMATION
Prepare to be impressed by this BEAUTIFUL NEW 2-Story Home in the Coopers Cottages Community! The desirable Berkshire Plan boasts an open-concept kitchen flanked by a Great room and charming dining room. The Kitchen has gorgeous cabinets, granite countertops, and Stainless-Steel Steel Appliances (Including a Range with Microwave and Dishwasher). There is a powder room on the 1st floor. All bedrooms have ample closet space. In addition, the primary suite has a private bath with dual vanity sinks and an attached Walk-in Closet. The walk-in laundry room is on the 2nd floor. This desirable plan also comes complete with a 2 car garage.
- Type:
- Single Family
- Sq.Ft.:
- 888
- Status:
- Active
- Beds:
- 3
- Lot size:
- 0.19 Acres
- Year built:
- 1975
- Baths:
- 1.00
- MLS#:
- 202407408
- Subdivision:
- Woodhaven
ADDITIONAL INFORMATION
WELCOME to 1227 Cedarview Drive! Conveniently located, you will love this Jeffersonville home just minutes from downtown Louisville and all the other major highways. This 3 Bedroom 1 Bathroom house is the perfect little starter home OR could be a great investment property for your portfolio. The sellers have made some recent enhancements but it is also ready for your personal touch! Water Heater is new from 2023 AND per the previous owners HVAC was installed in 2020 as well. The interior offers a spacious living area, an eat-in Kitchen AND a Laundry Closet off of the Kitchen. The exterior has several great features including a 1-car Detached garage with extra storage space, a fully fenced yard, good concrete space for additional parking or lounging, a carport AND a great greenspace - great for the kids and dogs to play. Schedule your showing today!
- Type:
- Single Family
- Sq.Ft.:
- 3,703
- Status:
- Active
- Beds:
- 4
- Lot size:
- 0.24 Acres
- Year built:
- 1995
- Baths:
- 4.00
- MLS#:
- 202407391
- Subdivision:
- Elk Pointe
ADDITIONAL INFORMATION
Donât miss this opportunity! This large, brick home offers plenty of updates and room to grow. Located in Jeffersonville just minutes from downtown and convenient to everything, this home features all new appliances, new counters, hardwood floors throughout, and updated windows! The first floor features a formal dining room, spacious family room with fireplace, updated eat-in kitchen, office or formal living space, laundry and a half bath. The highlight of the main floor is a sunroom overlooking the private, park-like backyard. The second floor features a primary suite with ensuite bath, plus three additional spacious bedrooms and a second full bath. The finished basement offers plenty more room to spread out, with spaces for a large rec room, private offices, workouts and more! There is also a full bathroom in the basement as well. The rear-entry two car garage creates seamless and spectacular curb appeal! You will just have to see this one for yourself. If youâre looking for square footage and a great location, this home has it all! Schedule a private showing today!
- Type:
- Single Family
- Sq.Ft.:
- 2,616
- Status:
- Active
- Beds:
- 4
- Lot size:
- 0.14 Acres
- Year built:
- 2024
- Baths:
- 3.00
- MLS#:
- 202407372
- Subdivision:
- Red Tail Ridge
ADDITIONAL INFORMATION
Land-Mill Developers, Inc. presents LOT 208 SCOUT FLOOR PLAN, Elevation B on a DAYLIGHT BASEMENT. Your dream home awaits!! This split bedroom floor plan features a COVERED DECK. This floor plan is open and spacious! These homes are all brick with occasional hardie board and/or vinyl accents for Craftsman styling. Tile backsplash in the kitchen. Tile shower in primary bath. Bullnose corners and smooth ceilings. Home has creek and trees along the side of this lot. Open green space land behind = no neighbors and privacy! Feels like the country. THE BUILDER IS OFFERING $5,000 to use toward the purchase of your Red Tail Ridge home â i.e. interest rate buydown, closing costs, prepaids, or appliances! If you are hearing about the buydown idea, please give us a call. WE CAN SHOW YOU HOW MUCH LOWER YOUR PAYMENT CAN BE! 2/10 Home Warranty provided by the builder. Home is "roughed in" for a water softener. The builder provides radon test & mitigation when necessary. ENERGY SMART= money in your pockets! Red Tail Ridge Subdivision is 0.25 miles from River Ridge Commerce Center and very close to the Lewis & Clark (East End) Bridge. These builders also build in Whispering Oaks II approximately 0.5 miles from Red Tail Ridge. The residents benefit from Jeffersonville schools & utilities. Agent & seller are related. Projected Completion Date 6/15/24. Stayed tuned for our next development ********"KING'S CROSSING."**********
- Type:
- Single Family
- Sq.Ft.:
- 1,062
- Status:
- Active
- Beds:
- 3
- Lot size:
- 0.19 Acres
- Year built:
- 1984
- Baths:
- 2.00
- MLS#:
- 202407375
- Subdivision:
- Mellwood
ADDITIONAL INFORMATION
Welcome to 2014 Blue Teal Lane! This charming 3 bedroom, 2 full bath home offers 1,062 square feet to make your own. As you enter, you'll find a spacious living room with a bay window that allows natural light to flow throughout the home. Step into the formal dining room and kitchen that's perfect for hosting gatherings. Down the hall, you'll find a large primary bedroom with an attached full bath. Outside, you'll discover a large fenced-in yard. A true gem in the city of Jeffersonville. Recent updates, including new roof in 2020 and new HVAC in 2019. Schedule your private appointment today and make this home yours. Square footage, taxes, and school systems are to be verified by the buyer(s) or Buyer's Agent if critical to the buyer(s).
- Type:
- Single Family
- Sq.Ft.:
- 1,542
- Status:
- Active
- Beds:
- 3
- Lot size:
- 0.22 Acres
- Year built:
- 1976
- Baths:
- 2.00
- MLS#:
- 202407386
- Subdivision:
- Northaven
ADDITIONAL INFORMATION
This lovely three bed, two full bath home has plenty to love, such as the open main living area with an eat-in kitchen and ample natural light, the private backyard, a second living space with room for an office and/or play area, and an ensuite bathroom for the primary bedroom. The owners have made several thoughtful updates including all new carpet in the bedrooms and hallway, fresh paint throughout, a new crawl space dehumidifier, new wood fence, Vivint home security system, and new chimney chase. The home security system and fantastic backyard swingset will stay with the home for the new owners to enjoy. The sellers are including a one year home warranty for the buyers.
- Type:
- Single Family
- Sq.Ft.:
- 2,080
- Status:
- Active
- Beds:
- 4
- Lot size:
- 0.19 Acres
- Year built:
- 1964
- Baths:
- 2.00
- MLS#:
- 202407360
- Subdivision:
- Walford Manor
ADDITIONAL INFORMATION
Settling an estate with the sale of this home. Great space and opportunity! This bi-level home is ready for your renovations. Greeted with a wide driveway and covered front porch, enter and head upstairs to see the living room (Be careful -No rail in place), dining area, and kitchen with appliances remaining (Dishwasher 2023) and a nice sliding door to the deck overlooking the back yard oasis. Down the hall a bathroom with a walk-in shower (Installed 2022). A primary bedroom offering 2 closets. (This used to be 2 bedrooms)Another bedroom across the hall. Lower level to the right is a quaint den area, full bathroom, and laundry space. A kitchenette area too if you add your appliances. the other side of the basement offers an office space/nook, a bedroom at the back of the home, and a huge bedroom with an added closet that connects through to the other bedroom. Outside you will appreciate the attached garage with storage cabinets/work counter, fully-fenced backyard with above-ground pool (2018), shed with separately metered electric, and large decks for entertaining. Patio space just outside the service door to the garage as well. Sold AS-IS. Yes, it is in the flood zone. Call to schedule your tour!
- Type:
- Single Family
- Sq.Ft.:
- 800
- Status:
- Active
- Beds:
- 2
- Lot size:
- 0.14 Acres
- Year built:
- 1954
- Baths:
- 1.00
- MLS#:
- 202407221
- Subdivision:
- Lynn Rose
ADDITIONAL INFORMATION
Welcome to your meticulously maintained ranch home, where every detail shines! This gem boasts 2 spacious bedrooms, 1 bathroom, and a generous laundry room. Relax in the enclosed back porch or utilize the handy storage shed for all your extras. Plus, protect your vehicle with a convenient 1-car carport. Outside, a fenced backyard offers privacy and peace of mind. Inside, soak up the warmth of original hardwood floors and bask in the abundance of natural light. This home is a true sanctuary, waiting for you to make it yours! sq ft is approximate if critical buyers should verify. Buyer has the right to inspections but seller is selling as is.
- Type:
- Single Family
- Sq.Ft.:
- 1,080
- Status:
- Active
- Beds:
- 3
- Lot size:
- 0.14 Acres
- Year built:
- 1954
- Baths:
- 1.00
- MLS#:
- 202407217
- Subdivision:
- Lynn Rose
ADDITIONAL INFORMATION
Step into perfection with this meticulously maintained home! Boasting 3 bedrooms, including one versatile space perfect for either a bedroom or family room, this residence offers flexibility and comfort. The heart of the home is the spacious eat-in kitchen, complete with a full appliance package for your convenience. Enjoy the luxury of a remodeled bathroom, while the 1-car garage and adjacent storage area provide ample space for your belongings. Relax and entertain on the large covered back porch, overlooking the fenced yard and additional storage shed. Don't miss the chance to make this your forever homeâschedule a viewing today and let's make it yours! buyer has the right to inspection but seller is selling as is. sq ft is approximate if critical buyers should verify
- Type:
- Single Family
- Sq.Ft.:
- 750
- Status:
- Active
- Beds:
- 2
- Lot size:
- 0.19 Acres
- Year built:
- 1940
- Baths:
- 1.00
- MLS#:
- 202407345
ADDITIONAL INFORMATION
SO much potential in this 2 bedroom, 1 bath home in the heart of downtown Jeffersonville! With a little sweat equity, this gem could be a stunner! All of the big ticket items have been replaced: HVAC (2020), Windows (2020), Water Heater (2023), Roof (2024). The home also features a huge unfinished, DRY basement! Outside, you will find a beautiful corner lot that is a GARDENER'S DREAM! The large fenced yard has a concrete patio with a gazebo, garden boxes, a variety of mature plants, and a shed for outdoor storage! All kitchen appliances and washer/dryer remain! Call TODAY for your private showing!
- Type:
- Single Family
- Sq.Ft.:
- 1,206
- Status:
- Active
- Beds:
- 3
- Lot size:
- 0.12 Acres
- Year built:
- 2024
- Baths:
- 2.00
- MLS#:
- 202407352
- Subdivision:
- District Lou
ADDITIONAL INFORMATION
NEW ROW HOMES located in JEFFERSONVILLE. 3 bedroom, 1.5 bath modern floor plan with craftsman style finishes. Within minutes to the Big Four Bridge, local shops, entertainment and dining. Call today to schedule your private showing.
- Type:
- Single Family
- Sq.Ft.:
- 3,150
- Status:
- Active
- Beds:
- 4
- Lot size:
- 0.53 Acres
- Year built:
- 2019
- Baths:
- 3.00
- MLS#:
- 202407333
- Subdivision:
- Quarry Bluff Estates
ADDITIONAL INFORMATION
Welcome to your turnkey, oasis nestled in the highly sought out, gated community of Quarry Bluff! This immaculate 4-bedroom, 3 full bath home comes with million-dollar views of the lake, river and city lights of Louisville. Beginning from the entry, you are greeted with stunning 9-foot ceilings, built-in shelving, hardwood flooring throughout the open, first floor living space. To the left of the living area opens into the chef-like kitchen with upgraded kitchen appliances, granite countertops, and stunning custom cabinetry with room for seating at the kitchen bar. Relax in the luxurious first-floor primary bedroom with an on suite primary bath featuring double bowl vanity sinks, garden tub, tiled shower, and a custom-shelved walk-in closet that conveniently connects to the first-floor laundry room. The split floor plan also offers a first- floor bedroom and a full bath. The second level of this craftsman style home features 2 nice-sized bedrooms, a full bath, and a large bonus room for an additional hideaway. The unfinished basement offers plenty of storge space and has been plumbed for a 4th bathroom. Electric vehicle? No problem! An electric car outlet is located in the attached garage. The park-like outdoor living space includes a covered patio and views you will have to see to believe. The home is conveniently situated with easy access to the East End Bridge providing a simple commute to Louisville amenities. Don't miss out on this once in a lifetime opportunity!
- Type:
- Single Family
- Sq.Ft.:
- 3,450
- Status:
- Active
- Beds:
- 4
- Lot size:
- 0.32 Acres
- Year built:
- 1978
- Baths:
- 4.00
- MLS#:
- 202407273
- Subdivision:
- Golf View Estates
ADDITIONAL INFORMATION
Homes like this one are hard to find! Golf View custom built home that has been lovingly taken care of by the same family since it was built. Right across from hole #8 and #9 on the Elks Golf Course with a lake view, it is centrally located to shopping, restaurants and schools. Behind the home is the new 14-acre Shirley's Arbor walking path and playground. This beautiful ranch features 4 bedrooms (one below grade no egress) 3.5 baths, a formal dining and living room, family room and eat in kitchen plus a full finished basement. The basement also has a wood burning fireplace, full bath, kitchen area and workshop. Laundry room is located on the main floor and easily accessible from the garage area. Teak hardwood flooring, custom cabinetry, gorgeous granite, updated kitchen and bathrooms and Pella windows throughout. The stunning front doors are solid mahogany plus lush landscaping give this one amazing curb appeal. The backyard oasis features a Gunitte inground heated pool with surrounding wrought iron fence. A wood fence borders the perimeter of the backyard that includes breathtaking flowers, shrubs, mature trees and a gazebo with a private gate that leads into the park. The 2-car attached garage is wired for 220 volt. Square footage, taxes, and school systems are to be verified by the buyer(s) or Buyer's Agent if critical to the buyer(s).
- Type:
- Single Family
- Sq.Ft.:
- 2,404
- Status:
- Active
- Beds:
- 4
- Lot size:
- 0.15 Acres
- Year built:
- 1930
- Baths:
- 2.00
- MLS#:
- 202407340
ADDITIONAL INFORMATION
Step into a world of comfort and style with this delightful four-bedroom, two-bathroom home. As you enter, you'll be greeted by a bright and inviting interior, where natural light floods through the windows, illuminating the spacious living areas. Retreat to the serene bedrooms, each offering a peaceful haven for rest and relaxation. Outside, a lush green lawn and welcoming porch beckon you to enjoy the outdoors. With its convenient location near amenities and schools, this move-in ready home presents an exceptional opportunity to embrace a lifestyle of comfort and convenience. Don't miss your chance to make this house your home sweet home!
- Type:
- Single Family
- Sq.Ft.:
- 2,019
- Status:
- Active
- Beds:
- 3
- Lot size:
- 0.33 Acres
- Year built:
- 2020
- Baths:
- 2.00
- MLS#:
- 202407334
ADDITIONAL INFORMATION
Breathtaking home nestled between Augusta Drive and Elk Pointe, just across the street from Elk Run Golf Course Club. This 3 bed 2 bath, car garage custom built ranch sits at the back of this low traffic 6 home cul-de-sac. Open concept with gas fireplace and acacia wood flooring, pristine condition, split bedrooms with an expansive covered porch and extended deck that wraps around the home. The three car attached garage features a unique french doors that open out to the covered porch. The lower level features a large family room and unfinished 4th bedroom with window well & rough-in for a third bath. Plenty of storage in the basement for all of your things. You won't find a better location and or a more beautiful setting.
- Type:
- Single Family
- Sq.Ft.:
- 1,574
- Status:
- Active
- Beds:
- 3
- Lot size:
- 0.17 Acres
- Year built:
- 2022
- Baths:
- 2.00
- MLS#:
- 202407225
- Subdivision:
- Abby Woods
ADDITIONAL INFORMATION
This beautiful ranch style home has hardiboard siding. It is ready for you to move into! Featuring an open floor AND a split bedroom plan. The Kitchen is fully equipped with a Refrigerator, Stove, Dishwasher and Microwave and has lovely granite countertops and a nice size island. Its open to the Living Room and Dining making a great entertainment area. Making your way outside from the dining/kitchen space is a lovely covered deck. The primary ensuite is in a separate part of the home from the other bedrooms. This is a great characteristic of the home if you are a remote worker, raising children or need an inlaw area. Builder upgrades include ship lap on the fireplace area, in the Primary bath - a huge soaking tub in addition to the walk-in shower and nice linen cabinet AND the entire backyard is sodded so you don't have to work extra hard growing your own grass. In the full unfinished basement there is an egress window, the sump pump has water powered backup and a water softener. The basement is ready for you to write your story. This home comes with a builders warranty through 2-10 home buyers warranty. The $99/month hoa fee covers lawn care and snow removal. Your new home is located in the newer subdivision of Abby Woods and is close to Veterans Parkway conveniences such as restaurants and shopping. Call today to schedule your personal showing.
Albert Wright Page, License RB14038157, Xome Inc., License RC51300094, [email protected], 844-400-XOME (9663), 4471 North Billman Estates, Shelbyville, IN 46176

Information is provided exclusively for consumers personal, non - commercial use and may not be used for any purpose other than to identify prospective properties consumers may be interested in purchasing. Copyright © 2024, Southern Indiana Realtors Association. All rights reserved.
Jeffersonville Real Estate
The median home value in Jeffersonville, IN is $246,000. This is higher than the county median home value of $213,800. The national median home value is $338,100. The average price of homes sold in Jeffersonville, IN is $246,000. Approximately 62.67% of Jeffersonville homes are owned, compared to 26.36% rented, while 10.97% are vacant. Jeffersonville real estate listings include condos, townhomes, and single family homes for sale. Commercial properties are also available. If you see a property you’re interested in, contact a Jeffersonville real estate agent to arrange a tour today!
Jeffersonville, Indiana has a population of 49,178. Jeffersonville is less family-centric than the surrounding county with 27.53% of the households containing married families with children. The county average for households married with children is 28.58%.
The median household income in Jeffersonville, Indiana is $60,110. The median household income for the surrounding county is $62,296 compared to the national median of $69,021. The median age of people living in Jeffersonville is 37.9 years.
Jeffersonville Weather
The average high temperature in July is 87.5 degrees, with an average low temperature in January of 25.8 degrees. The average rainfall is approximately 44.5 inches per year, with 7.9 inches of snow per year.
