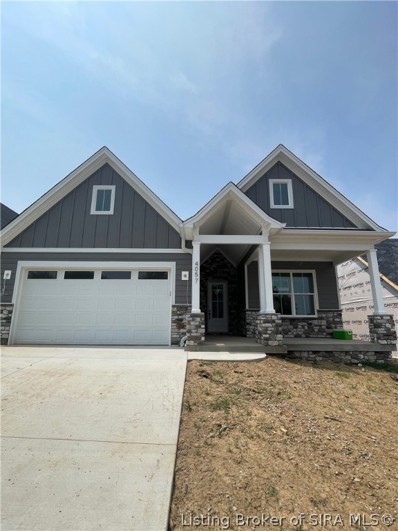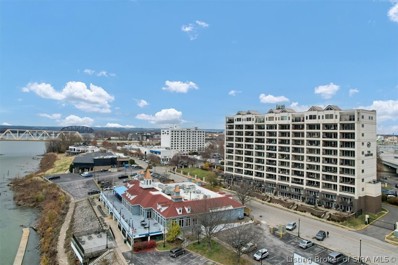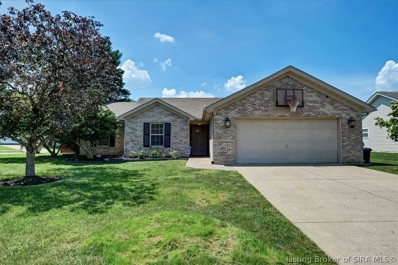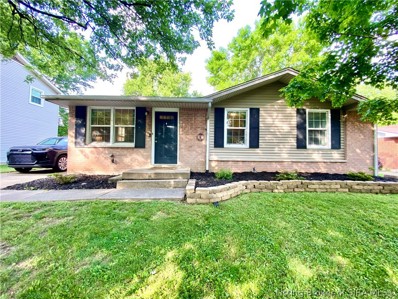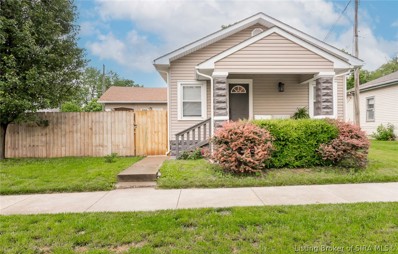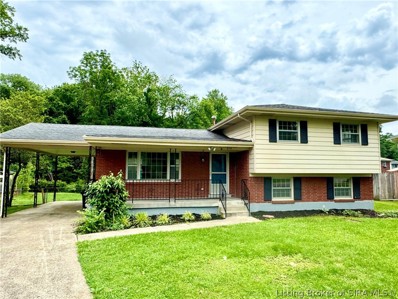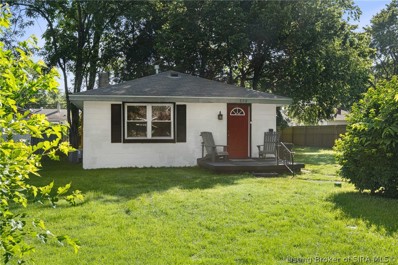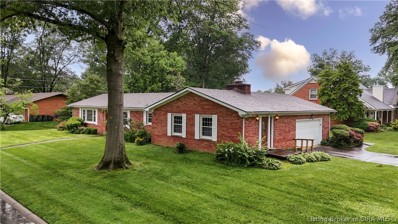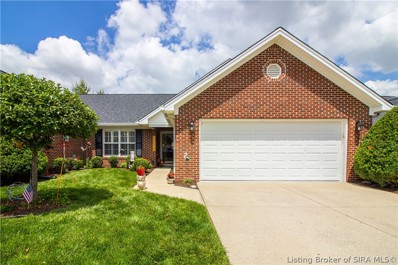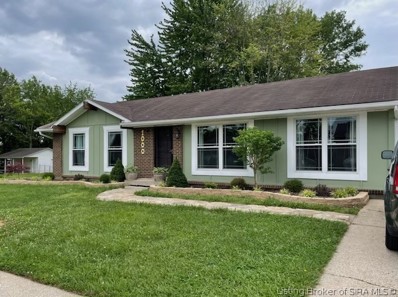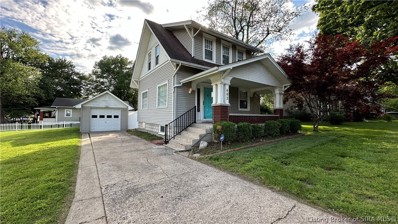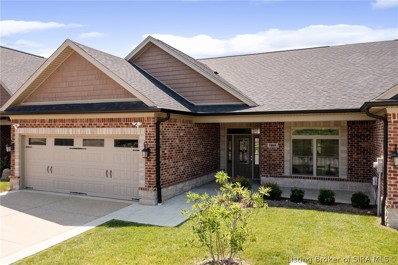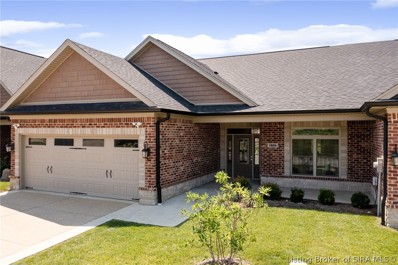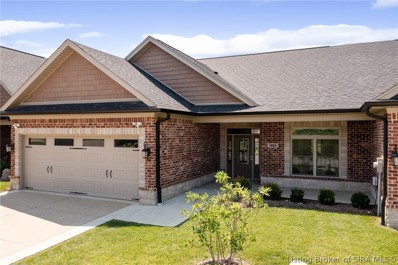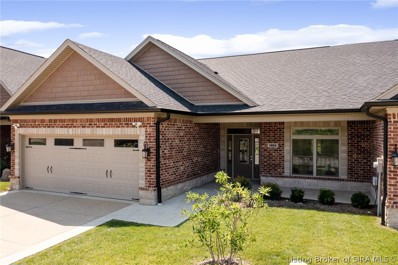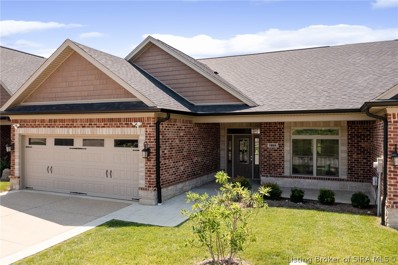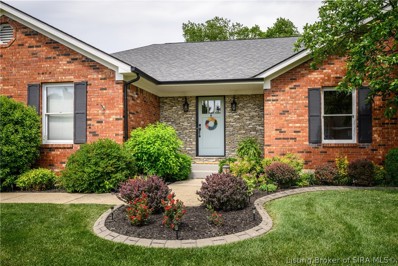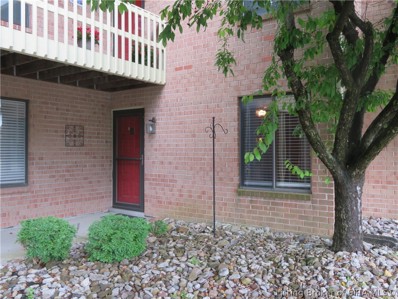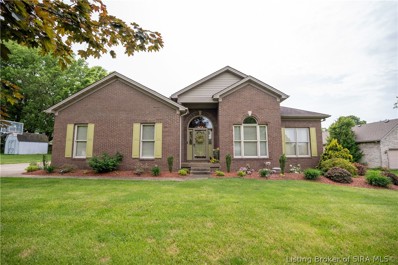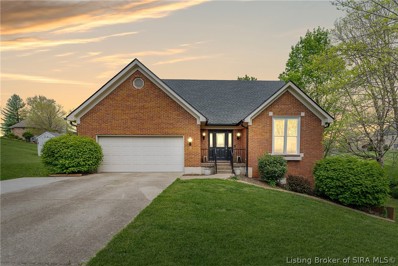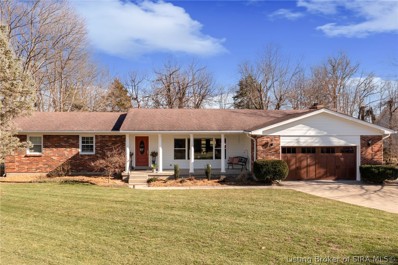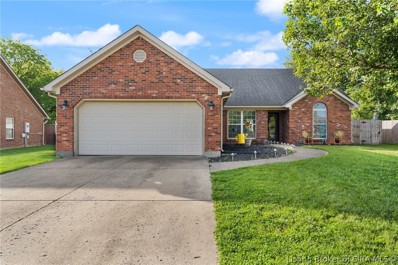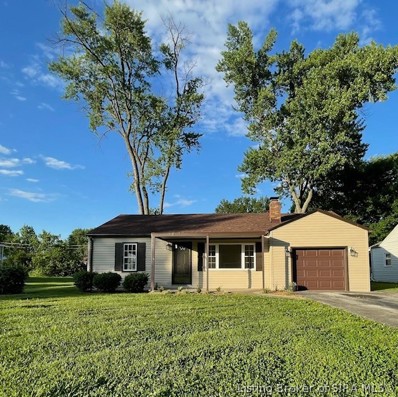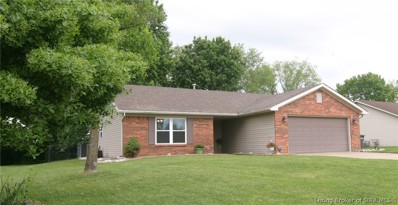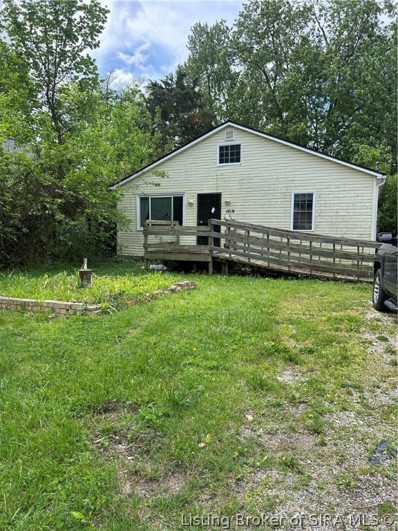Jeffersonville IN Homes for Sale
- Type:
- Single Family
- Sq.Ft.:
- 1,541
- Status:
- Active
- Beds:
- 3
- Lot size:
- 0.14 Acres
- Year built:
- 2024
- Baths:
- 2.00
- MLS#:
- 202408072
- Subdivision:
- Coopers Crossing
ADDITIONAL INFORMATION
POPULAR AVALON II OPEN FLOOR PLAN W/3BR/2B WITH A CRAFTSMAN STYLE EXTERIOR! MANY DETAILS INCLUDING: tray/coffered ceilings; custom tile kitchen backsplash & walk in master shower; stainless appliances: gas range/oven, dishwasher, microwave, & disposal; pantry; rev wood in entry, FR, kitchen/dining area, LR, MBR, & MBR closet; tile baths & carpeted 2nd & 3rd BR's; covered porch & covered deck; concrete porch, patio, sidewalk, & driveway; public sidewalks, ETC. AGENT IS RELATED TO SELLER!
- Type:
- Townhouse
- Sq.Ft.:
- 4,536
- Status:
- Active
- Beds:
- 3
- Year built:
- 1993
- Baths:
- 5.00
- MLS#:
- 202408069
- Subdivision:
- Harbours
ADDITIONAL INFORMATION
OWNER FINANCING, 4.5% AND THE FIRST YEAR OF HOA FEES CAN BE INCLUDED IN THE FINANCING IF DESIRED. Water front luxury living in the middle of billions of dollars of development. This unit was originally two units that have been combined into 1. This is one of the townhomes in The Harbours. The townhomes are unique as they have their own attached garage and front entrance on Riverside dr. These units also allow short term renting. The amenities include two pools, one indoor and one outdoor, a gym with bathrooms and changing rooms that are also available to use while at the pool. The three bedrooms each have full bathrooms and walk in closets. The bedrooms are located on the second floor. The first floor is an open concept with an island that seats 12, wine bar, commercial oven and stove top and a food prep island. This home is built for entertaining with endless views of the Louisville skyline and all the Jeffersonville entertainment. Summer concerts, famers market, restaurant's, boating , thunder over Louisville etc.
- Type:
- Single Family
- Sq.Ft.:
- 1,286
- Status:
- Active
- Beds:
- 3
- Lot size:
- 0.26 Acres
- Year built:
- 2003
- Baths:
- 2.00
- MLS#:
- 202407809
- Subdivision:
- Fields Of Lancassange
ADDITIONAL INFORMATION
Open House Thursday 5/23 from 10:15 am- 12:15 PM! HUGE CORNER LOT home in the highly sought Fields of Lancassange! This 3 bedroom, 2 full bath is ready for its new family to enjoy! Entering the front door, you'll immediately notice the oak hardwood floors that flow through the main living area. The living area is open to the dining area with tons of natural light. Kitchen comes complete with all kitchen appliances to remain. The primary bedroom is complete with full primary bathroom and a walk-in closet. The 2 additional bedrooms are a good size with full hall bath. Be ready for your home to the the place for the summer with the huge private backyard including fireplace. The seller has recently spent substantially on the yard/landscaping making this corner lot appealing for many. Brand new garage door being installed, new floors in every area except main living rom/dining, new a/c, new fixtures, new ceiling fans, recently added a fresh coat of paint including kitchen cabinets. All you have to do is sit down your belongings! Not to mention, you're just minutes to the East End bridge and all of the new commercial development along the 62 corridor! Schedule a showing today!
- Type:
- Single Family
- Sq.Ft.:
- 950
- Status:
- Active
- Beds:
- 3
- Lot size:
- 0.18 Acres
- Year built:
- 1970
- Baths:
- 1.00
- MLS#:
- 202408015
- Subdivision:
- Capitol Hills
ADDITIONAL INFORMATION
Make yourself at home in this cute three bedroom one bath home in a great neighborhood. Lots of nice updates over the past few years, including newer thermopane windows, luxury vinyl plank flooring throughout the house, and updated paint. ALL BRICK ranch with large living room perfect for larger furniture. The kitchen features stainless steel appliances, updated white cabinets and counter tops with stainless sink and eat-in kitchen dining area. Three great sized bedrooms and bathroom with tile flooring, tiled surround shower and updated vanity. Step outside to see a fully fenced in yard, shed that remains with the sale, fire pit area and concrete pad for entertaining. Located close to shopping, schools and major highways to Louisville, KY. Well maintained and ready for new owners and summertime.
- Type:
- Single Family
- Sq.Ft.:
- 864
- Status:
- Active
- Beds:
- 2
- Lot size:
- 0.04 Acres
- Year built:
- 1926
- Baths:
- 1.00
- MLS#:
- 202408022
ADDITIONAL INFORMATION
Adorable 2 Bedroom 1 Full bath open concept home in Downtown Jeffersonville! You will be minutes away from all the new parks, restaurants, and shops. Take time to relax on your covered front porch. When you walk through the door, you will enter your living room, dining area, and kitchen all in ONE OPEN AREA. Down the hall, you will find your two bedrooms and a full bathroom. Your laundry room/utility room has space for EXTRA storage. A large side yard gives plenty of opportunities for a garden, fire pit area or a patio to make your back yard your new OSAIS. Seller offering 1 year home warranty. Call/text to schedule your appointment today.
- Type:
- Single Family
- Sq.Ft.:
- 1,759
- Status:
- Active
- Beds:
- 3
- Lot size:
- 0.23 Acres
- Year built:
- 1969
- Baths:
- 2.00
- MLS#:
- 202408009
- Subdivision:
- Clark Del Estates
ADDITIONAL INFORMATION
BUYER'S FINANCING FELL THROUGH! Don't miss your opportunity to purchase this beautifully restored home with thoughtful detail that is representative of timeless design and style! A generous covered front porch provides outdoor seating opportunity, and upon entering the residence, youâll find a new open layout featuring generous living room with built-in bookcase and a coat closet. The adjacent kitchen offers beautiful new white cabinetry, center island with breakfast bar, granite countertops, new stainless steel appliances that include gas range/oven, dishwasher and refrigerator, and sunny dining area. A half level up offers three spacious bedrooms and a fully renovated bathroom with tub/shower combo accentuated by subway tile, modern vanity and tile flooring. A half level down provides a huge open family/recreation area and a second renovated bathroom with walk-in tiled shower and modern vanity. Laundry room also serves as a mudroom entry from the patio and back yard which is partially fenced and backs up to treed privacy. A shed provides storage opportunity while the carport provides at least one covered parking space with additional driveway parking opportunity. This home is so conveniently located near schools, shopping, and easy expressway access. Come take a look and youâll be sold!!
- Type:
- Single Family
- Sq.Ft.:
- 888
- Status:
- Active
- Beds:
- 2
- Lot size:
- 0.18 Acres
- Year built:
- 1960
- Baths:
- 1.00
- MLS#:
- 202407913
- Subdivision:
- Reed Zurlauf
ADDITIONAL INFORMATION
Check out this adorable 2 bedroom home located in the heart of Jeffersonville! This home boasts lots of mature trees in the yard providing shade making the outdoor space enjoyable. The eat-in kitchen has plenty of cabinet space and offers room for a dining table as well as laundry hook-ups. You will love the spacious primary bedroom and updated bathroom. This home is located just over a block from Memorial Park with easy access to Main St that leads to the waterfront area. Seller will a provide one year Armadillo Home Warranty. Make sure you get a chance to see this home while it is still available - schedule a showing today! Sold AS IS.
- Type:
- Single Family
- Sq.Ft.:
- 1,908
- Status:
- Active
- Beds:
- 3
- Lot size:
- 0.32 Acres
- Year built:
- 1968
- Baths:
- 2.00
- MLS#:
- 202407928
- Subdivision:
- Cherokee Terrace
ADDITIONAL INFORMATION
This is corner-lot brick ranch is a wonderful opportunity for an investor or anyone who appreciates the classic vintage vibe and style that flows thru this home! Enjoy life near the river! This 3 bed 2 bath Jeffersonville jewel has it all! Conveniently located in Cherokee Terrace, enjoy the outdoors with this lovely home being walking distance to Duffyâs Landing, and both Wathen and Perrin Parks Walk thru the door and youâll be walkinâ on sunshine! You will be greeted by lots of natural light and a large living room adorned with wood floors. The formal living room contrasts with the cozy family room, featuring an exposed brick accent wall with fireplace, a perfect place to entertain guests or relax at the end of a day. The kitchen offers plenty of storage and lots of space to create your next culinary masterpiece. Adjacent to the kitchen is a formal dining room waiting for your next feast! Enjoy peace of mind with a brand new HVAC unit and water heater. The nicely sized 3 bedrooms and 2 baths offer lots of personal space and privacy. Outside is a wonderful patio area that would be perfect for outdoor dining or a great spot to soak up the sun. The attached garage offers lots of storage and parking. Come take a look, this one will go quick! Inspections are welcome but home is being sold as is.
- Type:
- Condo
- Sq.Ft.:
- 1,488
- Status:
- Active
- Beds:
- 2
- Lot size:
- 0.05 Acres
- Year built:
- 2006
- Baths:
- 2.00
- MLS#:
- 202407948
- Subdivision:
- Spring Gate
ADDITIONAL INFORMATION
***OPEN HOUSE THIS SATURDAY 6/1/24 FROM 1:00-3:00***LOW MAINTENANCE LIVING AT ITâS BEST - A well manicured lawn and beautiful landscaping with pops of color welcome you to the front door of this patio home. As you walk into the foyer you will immediately be drawn into the open concept living area with vaulted ceiling, fireplace, views and light flowing in from the back patio and gorgeous wood flooring. The kitchen has an abundance of cabinets and counter space, pantry, gas range/double oven, as well as a spacious breakfast bar for extended seating and a perfect space to host parties. You will absolutely love this Primary ensuite with expansive bath that features a double vanity, jetted tub, updated over-sized separate shower with stone floor, linen and walk-in closet. Enjoy your own private oasis on the back patio with a new fence and picturesque landscaping. Flooring throughout is wood and tile - no carpet! Many recent updates include: freshly painted throughout, disposal, kitchen faucet, new Anderson sliding door, primary bath shower, landscaping, patio fence and roof. And last, but not least, this is a fantastic location! HOA covers exterior maintenance including roof, lawn care, mulch and street maintenance. Buyer(s) agent to verify taxes, exemptions, HOA/restrictions and school system. All measurements are approximate. If important, buyer(s) or buyer(s) agent to verify.
- Type:
- Single Family
- Sq.Ft.:
- 1,225
- Status:
- Active
- Beds:
- 3
- Lot size:
- 0.23 Acres
- Year built:
- 1973
- Baths:
- 1.00
- MLS#:
- 202407965
- Subdivision:
- Capitol Hills
ADDITIONAL INFORMATION
This gorgeous FOUR BEDROOM all brick home is absolutely going to shock you with all of the upgrades they have done! Seriously, you must see inside 1000 Pennsylvania Avenue to truly appreciate the beauty of the spacious open concept kitchen and living room. The moment you walk in the front door you will fall in love and immediately see how large parties can be wonderfully hosted. The kitchen has been fully updated! Even the laundry room is absolutely gorgeous with no detail missed! Outside you will love the fenced in backyard and wonderful community for those summer evening walks! Schedule a private showing today as homes this updated at this price point are very hard to come by!
- Type:
- Single Family
- Sq.Ft.:
- 1,152
- Status:
- Active
- Beds:
- 2
- Lot size:
- 0.23 Acres
- Year built:
- 1926
- Baths:
- 1.00
- MLS#:
- 202407983
- Subdivision:
- Crestview
ADDITIONAL INFORMATION
Character, Charm & Desirable Location in Growing Downtown Jeffersonville. This home has so much to offer. This 2 Bedroom 1 Bath home has beautiful hardwood floors, oversized windows, covered front porch, privacy fenced back yard & more. One car detached garage, both lots entirely fenced & a wonderful centrally located location. This Unique find rarely hits the market. This home comes with 2 lots- that offer so much potential. All Kitchen appliances stay plus washer & dryer. Several updates completed- Lighting-HVAC System-Garage side door-Handrail-Privacy fenced backyard & more. A must see! Sq ft & rm sz approx. Agent is related to Seller
- Type:
- Single Family
- Sq.Ft.:
- 1,820
- Status:
- Active
- Beds:
- 2
- Lot size:
- 0.11 Acres
- Year built:
- 2023
- Baths:
- 2.00
- MLS#:
- 202407953
- Subdivision:
- Mystic Falls
ADDITIONAL INFORMATION
Welcome to Mystic Falls! This luxury patio home neighborhood is the latest development by Klein Homes. Conveniently located close to the interstate, restaurants and shopping, these homes boast several different large open floor plans to choose from. This stunning 2 bedroom and 2 bath home (The MYSTIC floor plan) features quality craftsmanship with 9-10 ft ceilings, crown molding, custom Amish soft close cabinetry, granite or quartz countertops, engineered hardwood, covered patios and so much more. *PLUS, this home comes with an upgraded additional enclosed room on the back with a stamped patio right outside of the doors!* Home is all one level making it easily accessible for all ages and abilities. Luxury, convenience and comfort all in one! HOA $150 monthly fees for this Zero Lot Line Single Family Development Includes: Grass cutting, refresh 2x/year landscaping (planted by assoc.), common area maintenance & insurance and roof maintenance/replacement reserve fund as more particularly described in Restrictions. Photos are of previous build to show style & quality. Plenty of time to customize or start from scratch with your choice of 3 floor plans. Square footage, taxes, and school systems are to be verified by the buyer(s) or Buyer's Agent if critical to the buyer(s).
- Type:
- Single Family
- Sq.Ft.:
- 1,710
- Status:
- Active
- Beds:
- 2
- Lot size:
- 0.11 Acres
- Year built:
- 2023
- Baths:
- 2.00
- MLS#:
- 202407943
- Subdivision:
- Mystic Falls
ADDITIONAL INFORMATION
**Builder is offering one of the three following upgrades with this home: an enclosed patio with blinds, a generous furniture allowance plus builder allowance, or a special rate buy down. Offer expires May 31, 2024.** Welcome to Mystic Falls! This luxury patio home neighborhood is the latest development by Klein Homes. Conveniently located close to the interstate, restaurants and shopping, these homes boast several different large open floor plans to choose from. This stunning 2 bedroom and 2 bath home (The MYSTIC floor plan) features quality craftsmanship with 9-10 ft ceilings, crown molding, custom Amish soft close cabinetry, granite or quartz countertops, engineered hardwood, covered patios and so much more. Home is all one level making it easily accessible for all ages and abilities. Luxury, convenience and comfort all in one! HOA $150 monthly fees for this Zero Lot Line Single Family Development Includes: Grass cutting, refresh 2x/year landscaping (planted by assoc.), common area maintenance & insurance and roof maintenance/replacement reserve fund as more particularly described in Restrictions. Photos are of previous build to show style & quality. Plenty of time to customize or start from scratch with your choice of 3 floor plans. Square footage, taxes, and school systems are to be verified by the buyer(s) or Buyer's Agent if critical to the buyer(s).
- Type:
- Single Family
- Sq.Ft.:
- 1,710
- Status:
- Active
- Beds:
- 2
- Lot size:
- 0.1 Acres
- Year built:
- 2021
- Baths:
- 2.00
- MLS#:
- 202407939
- Subdivision:
- Mystic Falls
ADDITIONAL INFORMATION
Welcome to Mystic Falls! This luxury patio home neighborhood is the latest development by Klein Homes. Conveniently located close to the interstate, restaurants and shopping, these homes boast several different large open floor plans to choose from. This stunning 2 bedroom and 2 bath home (The MYSTIC floor plan) features quality craftsmanship with 9-10 ft ceilings, crown molding, custom Amish soft close cabinetry, granite or quartz countertops, engineered hardwood, covered patios and so much more. Home is all one level making it easily accessible for all ages and abilities. Luxury, convenience and comfort all in one! HOA $150 monthly fees for this Zero Lot Line Single Family Development Includes: Grass cutting, refresh 2x/year landscaping (planted by assoc.), common area maintenance & insurance and roof maintenance/replacement reserve fund as more particularly described in Restrictions. Photos are of previous build to show style & quality. Plenty of time to customize or start from scratch with your choice of 3 floor plans. Square footage, taxes, and school systems are to be verified by the buyer(s) or Buyer's Agent if critical to the buyer(s).
- Type:
- Single Family
- Sq.Ft.:
- 1,820
- Status:
- Active
- Beds:
- 2
- Lot size:
- 0.11 Acres
- Year built:
- 2023
- Baths:
- 2.00
- MLS#:
- 202407956
- Subdivision:
- Mystic Falls
ADDITIONAL INFORMATION
**This is one of only two available completed homes featuring a third room with custom blinds that offer the versatility of a flex space plus an extra poured concrete patio.** Welcome to Mystic Falls! This luxury patio home neighborhood is the latest development by Klein Homes. Conveniently located close to the interstate, restaurants and shopping, these homes boast several different large open floor plans to choose from. This stunning 2 bedroom and 2 bath home (The MYSTIC floor plan) features quality craftsmanship with 9-10 ft ceilings, crown molding, custom Amish soft close cabinetry, granite or quartz countertops, engineered hardwood, covered patios and so much more. Home is all one level making it easily accessible for all ages and abilities. Luxury, convenience and comfort all in one! HOA $150 monthly fees for this Zero Lot Line Single Family Development Includes: Grass cutting, refresh 2x/year landscaping (planted by assoc.), common area maintenance & insurance and roof maintenance/replacement reserve fund as more particularly described in Restrictions. Photos are of previous build to show style & quality. Plenty of time to customize or start from scratch with your choice of 3 floor plans. Square footage, taxes, and school systems are to be verified by the buyer(s) or Buyer's Agent if critical to the buyer(s).
- Type:
- Single Family
- Sq.Ft.:
- 1,710
- Status:
- Active
- Beds:
- 2
- Lot size:
- 0.11 Acres
- Year built:
- 2023
- Baths:
- 2.00
- MLS#:
- 202407958
- Subdivision:
- Mystic Falls
ADDITIONAL INFORMATION
Welcome to Mystic Falls! This luxury patio home neighborhood is the latest development by Klein Homes. Conveniently located close to the interstate, restaurants and shopping, these homes boast several different large open floor plans to choose from. This stunning 2 bedroom and 2 bath home (The MYSTIC floor plan) features quality craftsmanship with 9-10 ft ceilings, crown molding, custom Amish soft close cabinetry, granite or quartz countertops, engineered hardwood, covered patios and so much more. Home is all one level making it easily accessible for all ages and abilities. Luxury, convenience and comfort all in one! HOA $150 monthly fees for this Zero Lot Line Single Family Development Includes: Grass cutting, refresh 2x/year landscaping (planted by assoc.), common area maintenance & insurance and roof maintenance/replacement reserve fund as more particularly described in Restrictions. Photos are of previous build to show style & quality. Plenty of time to customize or start from scratch with your choice of 3 floor plans. Square footage, taxes, and school systems are to be verified by the buyer(s) or Buyer's Agent if critical to the buyer(s).
- Type:
- Single Family
- Sq.Ft.:
- 2,668
- Status:
- Active
- Beds:
- 4
- Lot size:
- 0.27 Acres
- Year built:
- 1992
- Baths:
- 2.00
- MLS#:
- 202407895
- Subdivision:
- Foxboro
ADDITIONAL INFORMATION
Welcome to your dream home in the highly sought-after Foxboro neighborhood of Jeffersonville! This charming brick ranch features 4 bedrooms (no egress in 4th bedroom in the basement) and 2 full baths. Situated on a fantastic lot at the end of a quiet dead-end street, this home offers privacy and tranquility. The recently updated interior boasts an open floor plan perfect for modern living. Enjoy the spacious, partially finished basement for extra living space. Step outside to your expansive backyard deck, ideal for entertaining or relaxing. Conveniently located close to everything, this home combines comfort, style, and a prime location. Don't miss out on this incredible opportunity!
- Type:
- Condo
- Sq.Ft.:
- 1,300
- Status:
- Active
- Beds:
- 2
- Lot size:
- 0.04 Acres
- Year built:
- 1991
- Baths:
- 2.00
- MLS#:
- 202407897
- Subdivision:
- Williamsburg Station
ADDITIONAL INFORMATION
Desirable Williamsburg Station Condo! The Magnolia Floor Plan is the Large 2 Bedroom/2 Bath unit. This is a First Floor unit. The Condo Features a Large Living Area with Gas Burning Fireplace, Dining Room, Enclosed Patio, Large Bedrooms with Walk in Closets, all the appliances in the home remain. Since this unit is being sold "as-is" it gives you the opportunity to put your personal touches on this wonderful unit.
- Type:
- Single Family
- Sq.Ft.:
- 3,483
- Status:
- Active
- Beds:
- 3
- Lot size:
- 0.64 Acres
- Year built:
- 1998
- Baths:
- 3.00
- MLS#:
- 202407760
- Subdivision:
- Steeplechase
ADDITIONAL INFORMATION
Such a lovely family home in Steeplechase! Walk into the welcoming foyer of this 3 bedroom, 3 bath beauty. There's a large, open living room with a fireplace and gorgeous LVP flooring throughout the first level. Wander into the beautiful eat-in kitchen with a nice-sized dining area that overlooks the awesome outdoor space - complete with an all-season room and gorgeous heated salt water in-ground pool! The large backyard has privacy and a 16' x 10' shed (w/ electric). Back inside and down the hall is the main bedroom with an updated bathroom including a walk-in shower, plus two more bedrooms and updated full bath. The mostly finished basement boasts a huge family room, wet bar, 4th bedroom (non-conforming), full bath, plus a storage area! New water heater, water softener in 2023 - AND the seller is offering a one year home warranty for your peace of mind. Call today for your private showing!
- Type:
- Single Family
- Sq.Ft.:
- 3,700
- Status:
- Active
- Beds:
- 4
- Lot size:
- 0.59 Acres
- Year built:
- 1996
- Baths:
- 4.00
- MLS#:
- 202407898
- Subdivision:
- Steeplechase
ADDITIONAL INFORMATION
** Seller agrees to give a $10,000 decorating allowance at closing** Nestled in the heart of Jeffersonville's prestigious Steeplechase neighborhood, this exceptional residence offers unparalleled comfort and style. Situated on over half an acre, this property presents a rare opportunity for discerning buyers seeking space and sophistication. Step inside to discover a thoughtfully updated home boasting 4 spacious bedrooms and 3.5 baths, where modern touches harmonize seamlessly with timeless charm. The main level is highlighted by a serene main bedroom retreat complete with a full bath, complemented by an inviting kitchen adorned with an island, built-in coffee bar, and elegant tile backsplash. The main floor living room serves as the perfect gathering space, featuring a striking floor-to-ceiling fireplace and custom built-ins, while upstairs offers two additional bedrooms and a full bath, providing ample space for family and guests. Descend to the finished basement to find another large bedroom, full bath, office, and workout room, catering to a variety of lifestyle needs. Outside, a sprawling deck overlooks the expansive lot, providing the perfect backdrop for relaxation and gatherings. A large concrete patio and basketball court complete the outdoor oasis, offering endless opportunities for recreation and relaxation Call today for your private tour! Sq footage is approximate and should be verified if critical.
- Type:
- Single Family
- Sq.Ft.:
- 1,739
- Status:
- Active
- Beds:
- 3
- Lot size:
- 0.75 Acres
- Year built:
- 1972
- Baths:
- 2.00
- MLS#:
- 202407885
- Subdivision:
- Evergreen Acres
ADDITIONAL INFORMATION
Nestled in the vibrant heart of downtown Jeffersonville, this exceptional home is set on a sprawling .75-acre lot, offering a rare blend of space and city living. Boasting three bedrooms, two luxurious bathrooms, and exquisite Brazilian oak floors, this residence exudes elegance and comfort at every turn. Step inside to discover a meticulously updated interior, where modern amenities harmoniously blend with timeless charm. From the convenience of a water softener and reverse osmosis system to the peace of mind provided by a brand-new roof and HVAC system, every detail has been carefully considered to enhance your living experience. Indulge in cozy evenings by the fireplace in the inviting family room or host gatherings inside or out as this home offers versatility for both relaxation and entertainment. Outside, the covered porches overlook a beautiful yard, providing a tranquil retreat for outdoor enjoyment. For those seeking practicality and convenience, the property features a detached pole barn, a heated garage with its own mini-split system, and impeccable maintenance that surpasses expectations. This home is a true testament to refined living in a prime location, offering a rare opportunity to experience the best of urban sophistication and suburban tranquility. Don't miss your chance to make this meticulously crafted residence your own slice of paradise in downtown Jeffersonville. Sq ft & rm sz approx.
- Type:
- Single Family
- Sq.Ft.:
- 1,503
- Status:
- Active
- Beds:
- 3
- Lot size:
- 0.26 Acres
- Year built:
- 2002
- Baths:
- 2.00
- MLS#:
- 202407849
- Subdivision:
- Creekstone Ridge
ADDITIONAL INFORMATION
Welcome to Creekstone Ridge, where tranquility meets modern comfort. Step into this captivating ranch-style home boasting 3 bedrooms, 2 full baths, and a sprawling 1,503 sq ft floor plan. Upon entry, be greeted by the majestic cathedral ceilings that elevate the space. Indulge your inner chef in the well-appointed eat-in kitchen, complete with abundant cabinetry, a breakfast bar, ample counter space, and streams of natural light flooding in. Perfect for seamless hosting and socializing, the kitchen seamlessly flows into the substantial living room and dining area, adorned with a cozy gas fireplace. Retreat to the spacious master bedroom, featuring an ensuite bathroom complete with a double sink vanity, luxurious garden tub, separate shower, and a generously sized walk-in closet. Outside, the patio awaits for family BBQs or quiet moments of relaxation in the fully fenced backyard, ideal for your furry companions to roam freely. Don't miss the opportunity to experience the charm of Creekstone Ridge firsthand. Call today to schedule your exclusive showing. OH!! did we forget to mention?! New roof is getting put on the home before a new home owner moves in!
- Type:
- Single Family
- Sq.Ft.:
- 800
- Status:
- Active
- Beds:
- 2
- Lot size:
- 0.19 Acres
- Year built:
- 1958
- Baths:
- 1.00
- MLS#:
- 202407805
- Subdivision:
- Oak Park
ADDITIONAL INFORMATION
Full remodel inside this home! New cabinets, countertops. All new flooring and paint, light fixtures, and door hardware. New storm door. Exterior...New siding and new roof. New windows in the living room and laundry room. Landscaping too! Looks brand new. All on 1-story with flat entrance for easy access. Just enough room to enjoy with very little work! Great backyard! You'll be living on "Easy Street"!! Call for a showing, we'll meet you there!!
- Type:
- Single Family
- Sq.Ft.:
- 1,318
- Status:
- Active
- Beds:
- 3
- Lot size:
- 0.32 Acres
- Year built:
- 2001
- Baths:
- 2.00
- MLS#:
- 202407839
- Subdivision:
- Pebble Creek
ADDITIONAL INFORMATION
An adorable and surprisingly spacious Pebble Creek ranch! This house is full of charm, with its vaulted great room ceiling, shelves for your treasures, engineered hardwood floors, granite countertop, stainless appliances, rich paint colors, and walk-in closets. A large park-like fenced back yard, storage shed, and fresh landscaping complete the picture! No stairs on property. Recent improvements include new ceiling fans, fresh landscaping, newer roof, water heater, and HVAC. Super convenient location to shopping, interstates and downtown Jeffersonville. Pebble Creek is part of the Oak Park Conservancy District.
- Type:
- Single Family
- Sq.Ft.:
- 1,440
- Status:
- Active
- Beds:
- 3
- Lot size:
- 0.13 Acres
- Year built:
- 1940
- Baths:
- 1.00
- MLS#:
- 202407828
- Subdivision:
- Coots
ADDITIONAL INFORMATION
Attention Investors! This 3 bedroom, 1 bathroom home in Jeffersonville is ready for you. Spacious bedrooms and kitchen. Conveniently located to lots of growth in Jeffersonville! Call today! Property sold As-Is.
Albert Wright Page, License RB14038157, Xome Inc., License RC51300094, [email protected], 844-400-XOME (9663), 4471 North Billman Estates, Shelbyville, IN 46176

Information is provided exclusively for consumers personal, non - commercial use and may not be used for any purpose other than to identify prospective properties consumers may be interested in purchasing. Copyright © 2024, Southern Indiana Realtors Association. All rights reserved.
Jeffersonville Real Estate
The median home value in Jeffersonville, IN is $246,000. This is higher than the county median home value of $213,800. The national median home value is $338,100. The average price of homes sold in Jeffersonville, IN is $246,000. Approximately 62.67% of Jeffersonville homes are owned, compared to 26.36% rented, while 10.97% are vacant. Jeffersonville real estate listings include condos, townhomes, and single family homes for sale. Commercial properties are also available. If you see a property you’re interested in, contact a Jeffersonville real estate agent to arrange a tour today!
Jeffersonville, Indiana has a population of 49,178. Jeffersonville is less family-centric than the surrounding county with 27.53% of the households containing married families with children. The county average for households married with children is 28.58%.
The median household income in Jeffersonville, Indiana is $60,110. The median household income for the surrounding county is $62,296 compared to the national median of $69,021. The median age of people living in Jeffersonville is 37.9 years.
Jeffersonville Weather
The average high temperature in July is 87.5 degrees, with an average low temperature in January of 25.8 degrees. The average rainfall is approximately 44.5 inches per year, with 7.9 inches of snow per year.
