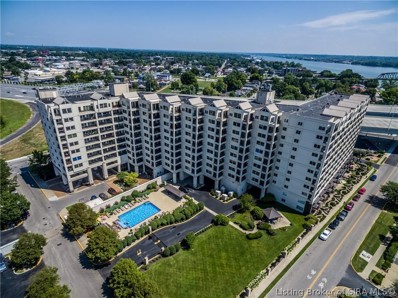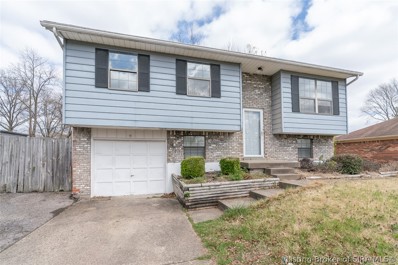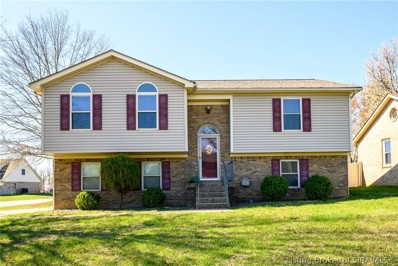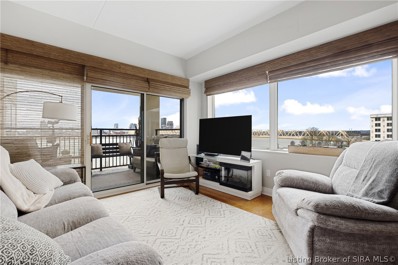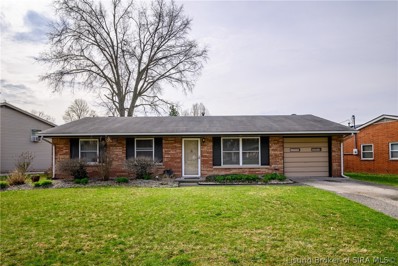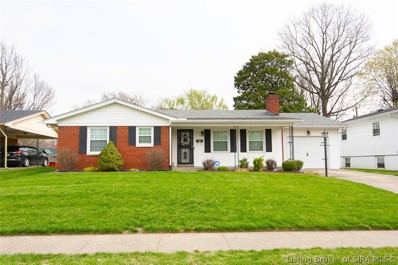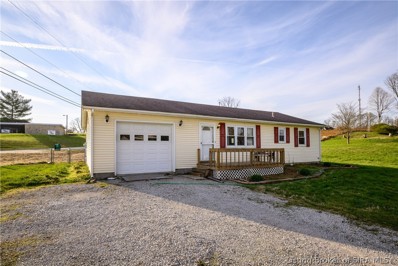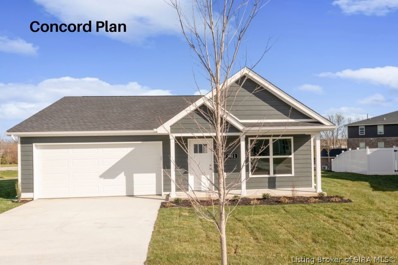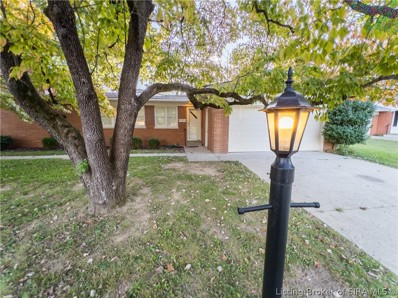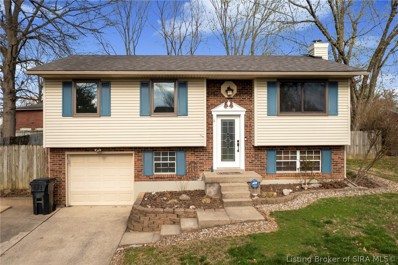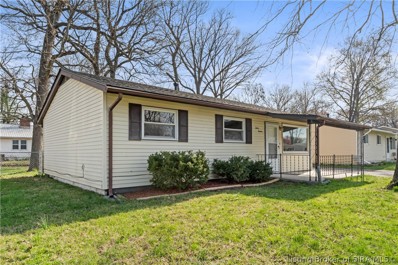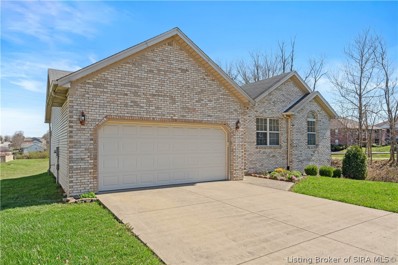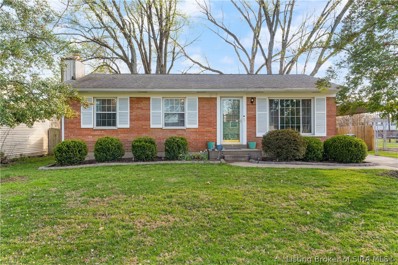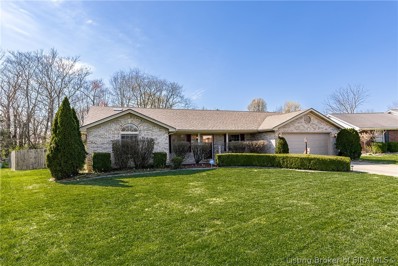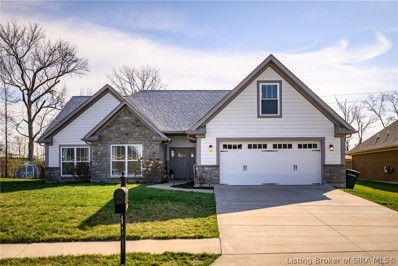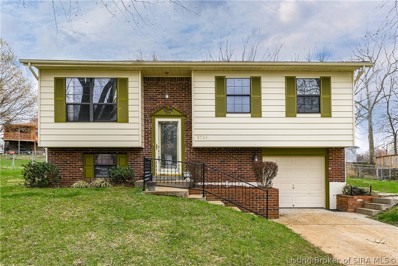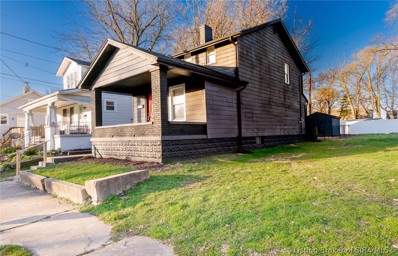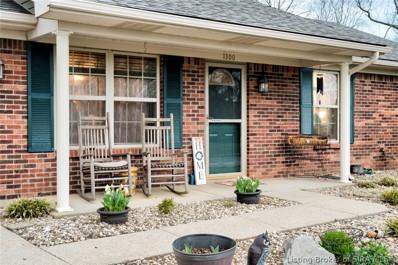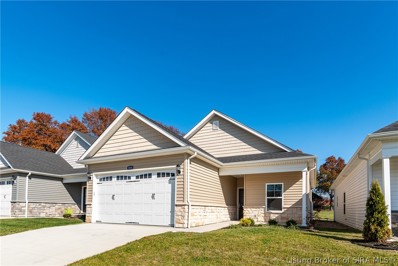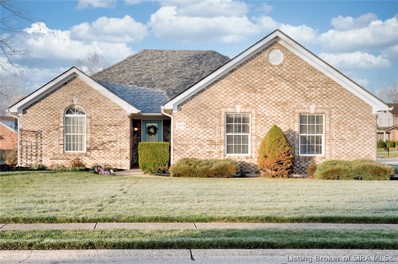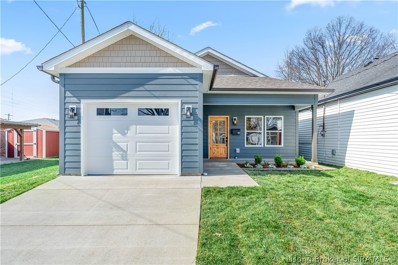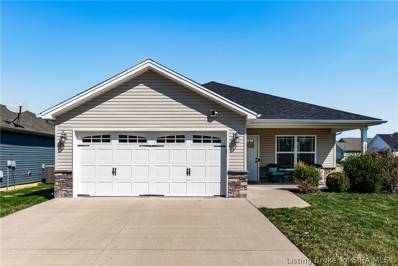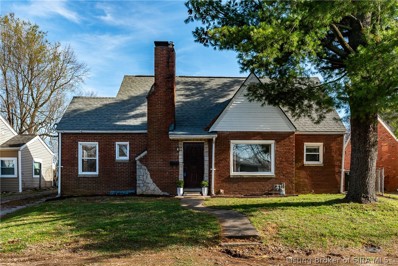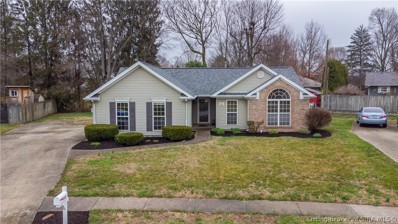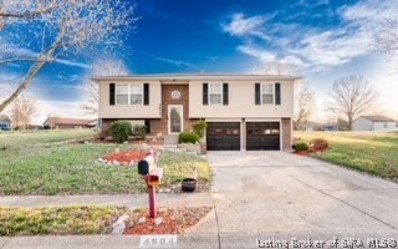Jeffersonville IN Homes for Sale
- Type:
- Condo
- Sq.Ft.:
- 1,358
- Status:
- Active
- Beds:
- 1
- Year built:
- 1992
- Baths:
- 2.00
- MLS#:
- 202406781
- Subdivision:
- Harbours
ADDITIONAL INFORMATION
Beautifully Remodeled PENTHOUSE 1108! Sweeping Views of the Louisville Skyline. 11th floor 1 bed/2 bath condo, originally a 2 bed and could easily be returned to 2 bed. The remodeling allows for stunning views of the River and Skyline & open concept living, dining & kitchen. Expanded Vaulted ceiling with 2 ceiling fans & trapezoid window, only in Penthouses. Wood floors flow throughout with tile in both baths. The kitchen features 42 inch uppers, granite counter, stainless appliances & tile backsplash. The living room opens to the balcony w/recent epoxy coating & cover added in 2019. The large Primary bedroom has crown molding, ceiling fan, large walk-in closet & slider to the balcony. The primary bath features a tall vanity, jetted tub w/shower, linen closet & laundry closet. The 2nd bath also has tall vanity, shower stall & added linen closet. Deeded covered parking space 210 & 443. HVAC 2020 & Water Heater 2023. Premier location for Thunder Over Louisville, walk to multiple restaurants & entertainment options. Harbours is a premier property with gated entries, fitness center, indoor & outdoor pools, grills on-site, patio/gazebo areas. Monthly HOA covers amenities, cable, high speed internet, HBO, Showtime, water, sewer, trash, water softener & master insurance.
- Type:
- Single Family
- Sq.Ft.:
- 1,538
- Status:
- Active
- Beds:
- 4
- Lot size:
- 0.22 Acres
- Year built:
- 1980
- Baths:
- 2.00
- MLS#:
- 202406766
- Subdivision:
- Meadows
ADDITIONAL INFORMATION
Welcome to your dream home! This stunning bi-level residence offers the perfect blend of space, comfort, and functionality. Boasting four spacious bedrooms and one and a half baths, there's ample room for the whole family to spread out and relax. The attached garage provides convenient parking, while the separate laundry room ensures hassle-free chores. Need a quiet place to work or study? Enjoy the dedicated office space, ideal for productivity. Step outside onto the walk-out deck and savor the serene surroundings. And with a full finished basement, the possibilities are endless â from a cozy entertainment area to a home gym. Don't miss out on this exceptional opportunity to call this meticulously crafted home yours!
- Type:
- Single Family
- Sq.Ft.:
- 2,282
- Status:
- Active
- Beds:
- 4
- Lot size:
- 0.23 Acres
- Year built:
- 1992
- Baths:
- 3.00
- MLS#:
- 202406758
- Subdivision:
- Eastbrook Manor
ADDITIONAL INFORMATION
Fabulous home in the Heart of Jeffersonville - Welcome to 3101 Gardner Boulevard! Are you looking for a spacious 4 bed, 3 FULL bath Bi-level with large fenced in yard, 2 car garage with another 9.6x12 utility garage for extra work space? Look no more, my friend, this beauty sits right on a corner lot and boasts many wonderful features: As you walk into the living room you are greeted with beautiful flooring, a cozy fireplace and ceiling beam showing track lighting/ceiling fan. The adjacent kitchen has many assets as well. A full complement of appliances including refrigerator, dishwasher, range/oven, microwave and deep graphite kitchen sink. A darling island w/breakfast bar is surrounded by ceramic tile that complements the dining area flooring. The main bedroom is stunning with double windows, double closets , and adjacent full bathroom. This upper level is completed by two more bedrooms and another well -equipped guest bath with pull out drawers, linen closet and tile flooring. Travel downstairs to an amazing multi-purpose room for rec/ media/ games and entertaining. The 4th bedroom is complete with a large window, closet and laminate tile flooring. The 3rd full bath adjacent to this area makes this lower level highly functional. Walk out into the 2 car garage with an extra area for lawn care equipment, workshop or smaller vehicles. The deck overlooks the extensive back yard which offers multiple possibilities! The convenience of this location is hard to beat!
- Type:
- Condo
- Sq.Ft.:
- 1,353
- Status:
- Active
- Beds:
- 2
- Year built:
- 1992
- Baths:
- 2.00
- MLS#:
- 202406454
- Subdivision:
- Harbours
ADDITIONAL INFORMATION
Prepare to be captivated by breathtaking panoramic views of the Louisville skyline, Ohio River and the surrounding area! You will have a front row seat to events like Thunder Over the River and 4th of July fireworks while being located close to the Big Four Bridge and the Jeffersonville Farmers Market. Enjoy elevated living in the 7th floor unit that boasts an open floor plan with unlimited natural light that flows throughout the living space. The kitchen boasts Travertine backsplash, granite countertops, and stainless steel appliances including an induction/convection range. Hardwood floors can be found throughout the main living areas and the living, dining and bathrooms are freshly painted. There is a combo washer/dryer located in the unit and a tankless water heater that saves space for storage. Surround sound has been installed in the home and the windows have bamboo blinds for privacy when needed. Make your way outside to the covered balcony complete with a ceiling fan for a breath of fresh air while overlooking the river, the perfect place to relax and unwind. You will have 2 reserved parking spaces and exceptional amenities including 2 pools, a fitness center, internet, cable and more! Don't miss out on your chance to experience unparalleled convenience and low maintenance living - schedule a private tour today.
- Type:
- Single Family
- Sq.Ft.:
- 1,047
- Status:
- Active
- Beds:
- 3
- Lot size:
- 0.18 Acres
- Year built:
- 1964
- Baths:
- 1.00
- MLS#:
- 202406695
- Subdivision:
- Northaven
ADDITIONAL INFORMATION
Welcome to this charming All Brick 3 bedroom, 1 bath home nestled in a well-established Jeffersonville Neighborhood! Conveniently located close to downtown and 10th street, it offers easy access to numerous dining and shopping options nearby. A cozy living room, perfect for relaxation and entertainment. Spacious bedrooms provide ample space for rest and privacy. An inviting eat-in kitchen equipped with all appliances, including the washer and dryer, which will remain for the new owners' convenience. The garage has been cleverly converted into a versatile flex room, ideal for use as an additional living space or a home office. Enjoy outdoor gatherings or quiet moments on the covered back patio. A storage shed provides space for your tools and outdoor equipment. Home is being Sold AS IS, allowing for flexibility in customization and updates to suit your preferences. Square footage and room sizes are approximate, providing flexibility for your imagination and personalization of this lovely home! Don't miss the opportunity to make it yours! Schedule your showing today!
- Type:
- Single Family
- Sq.Ft.:
- 1,371
- Status:
- Active
- Beds:
- 3
- Lot size:
- 0.19 Acres
- Year built:
- 1964
- Baths:
- 2.00
- MLS#:
- 202406662
- Subdivision:
- Eastlawn Terrace
ADDITIONAL INFORMATION
Welcome to Plaza Dr! This charming 3 bedroom and 1.5 bathroom brick home has been well maintained by the seller for nearly three decades.Youâll see pride of ownership throughout the entire home. The living room offers solid surface flooring and a cozy fireplace. The kitchen has lots of cabinet storage and brand new, top of the line appliances that remain for the buyer. The bedrooms here are BIG!!! They can all accommodate large furniture and they have nice closets. The home is energy efficient with thermopane replacement windows. Outside youâll find a lovely covered front porch and nice landscaping. The back yard is fully fenced and has a large patio. Youâll have plenty of storage in the attached one car garage and attractive Amish built shed. The unfinished basement offers endless potential. Roof is approximately 9 years old and has gutter guards. The home also has an ADT system that monitors windows and doors.
- Type:
- Single Family
- Sq.Ft.:
- 1,131
- Status:
- Active
- Beds:
- 3
- Lot size:
- 0.42 Acres
- Year built:
- 2008
- Baths:
- 2.00
- MLS#:
- 202406680
ADDITIONAL INFORMATION
This adorable 3 bedroom, 2 full bath home is conveniently located one mile from the Old Salem Rd. exit off of 265, two miles from the Lewis and Clark bridge and just minutes to River Ridge! The spacious eat-in kitchen features beautiful luxury vinyl plank flooring and you will love the built in bookcases in the 2nd bedroom! This home features premium double-hung thermopane vinyl replacement windows and updated bathrooms. 4 years ago Kitchen was remodeledwith all new stainless steel appliances, countertops, and back splash. New Luxury vinyl plank flooring in Kitchen, hallway, and living room. Enjoy quiet summer evenings on the new deck overlooking your almost half-acre corner lot. Although just a short stroll to the river, flood insurance is NOT required! Schedule your private showing today because this one will go quick! Room sizes and sq.ft. are approximate; if critical, buyers should verify. There is extra ground that could be subdivided for an extra lot to the right if facing front of house. See the assessor attachment.
- Type:
- Single Family
- Sq.Ft.:
- 1,245
- Status:
- Active
- Beds:
- 3
- Lot size:
- 0.26 Acres
- Year built:
- 2023
- Baths:
- 2.00
- MLS#:
- 202406679
- Subdivision:
- Wolf Run Park
ADDITIONAL INFORMATION
ASK ABOUT OUR PERMANENT RATE BUY-DOWN OPTIONS *MOVE-IN READY* The Concord is a 3 bedroom 2 bathroom New Construction home with an innovative floor plan. The bedrooms line the rear of the home with one bedroom set aside to function as a home office if desired. Guests will enter the foyer off the open concept Living, Dining and Kitchen. You will love the elevated look of the kitchen, which has soft-close cabinets, Stainless Steel appliances and is complemented by a 6' island with Granite countertops. AT&T FIBER is installed in the neighborhood for convenience. Check out the Oversized laundry room, large closets, coat closet, large pantry, linen closet and attic access in the garage! The outdoor space is ready to be enjoyed on the elongated covered front porch and the nice sized rear patio overlooks the spacious backyard. Enjoy the attached 2-Car garage. *Ask about extra incentives by our Preferred Lender* Square footage is approximate; if critical, buyers should verify. Book your appointment today! L.9
- Type:
- Single Family
- Sq.Ft.:
- 2,097
- Status:
- Active
- Beds:
- 3
- Lot size:
- 0.3 Acres
- Year built:
- 1958
- Baths:
- 2.00
- MLS#:
- 202406676
- Subdivision:
- Elmhurst
ADDITIONAL INFORMATION
Introducing this delightful and well-kept Mid-century Modern Gem! This welcoming and inviting 3 bedroom/2 Bath, ALL brick ranch is located in a quaint, peaceful and desirable neighborhood just perfectly positioned for all your families needs including shopping, restaurants, and nearby schools. Just an evening stroll or quick bike ride away to Big 4 station Park, Walking Bridge, and innovative dining! This spacious ranch has so much to offer your family, featuring TWO Nice sized Living rooms, one with a marble fireplace and can be used more formally or for entertaining. The home is clean and well maintained throughout with lots of character you wonât find in newly-built homes! With a fully functional kitchen, all appliances to remain, kitchen island, wood cabinets, polished white sink, and plenty of natural light to enjoy your eat-in dining. Youâll love the abundant storage closets, large bedrooms with hardwood flooring, good-sized closets, tiled and large bathroom, Separate 1st floor large laundry/mud room and extra storage space, Finished basement for added fun entertaining space, basement fireplace for those cold days, and a full bath in basement. Outside, the covered porch and patio are an amazing place to relax and enjoy the outdoors or grill out with your family and friends. Youâll also love the attached garage which brings extra storage space and car parking. Call and Schedule your appointment today!
- Type:
- Single Family
- Sq.Ft.:
- 1,705
- Status:
- Active
- Beds:
- 3
- Lot size:
- 0.22 Acres
- Year built:
- 1978
- Baths:
- 3.00
- MLS#:
- 202405724
- Subdivision:
- Meadows
ADDITIONAL INFORMATION
Discover your dream home in this charming bi-level residence, where every corner exudes warmth and comfort. Step into a fully equipped kitchen boasting brand new flooring, ready to inspire culinary adventures. Entertain effortlessly in the generously sized dining room seamlessly connected to the inviting living area, perfect for gatherings with loved ones. With 3 bedrooms and 2.5 bathrooms, there's ample space for everyone to unwind and recharge. Descend into the basement and find a spacious family room adorned with a cozy wood stove, promising cozy evenings and memorable moments. Need a quiet space to focus? Enjoy the convenience of a lovely office area also nestled in the basement. Park with ease in the one-car garage, and step outside to discover your private oasisâa sprawling deck off the kitchen invites outdoor relaxation, while a fenced yard offers both security and serenity. Fall in love with the blend of functionality and charm this home offers, creating the perfect backdrop for your cherished memories. sq ft is approximate if critical buyers should verify.
- Type:
- Single Family
- Sq.Ft.:
- 860
- Status:
- Active
- Beds:
- 3
- Lot size:
- 0.18 Acres
- Year built:
- 1967
- Baths:
- 1.00
- MLS#:
- 202406524
- Subdivision:
- Wood Haven
ADDITIONAL INFORMATION
Come visit this recently renovated home, you won't want to miss it. The living room offers a large picture window, and opens directly to the kitchen. All new flooring throughout the entire house, all new paint throughout the entire house, furnace was updated in 18', roof was recently replaced as well including white gutters. Three bedrooms, and an extra storage closet and a full bathroom. Just off your back door, you will notice a large patio in yard with a detached garage for extra storage.
- Type:
- Single Family
- Sq.Ft.:
- 2,725
- Status:
- Active
- Beds:
- 4
- Lot size:
- 0.41 Acres
- Year built:
- 2004
- Baths:
- 3.00
- MLS#:
- 202406608
- Subdivision:
- Rolling Ridge
ADDITIONAL INFORMATION
This stunning 4-bedroom, 3 bath home with almost 2400 finished square feet is nestled in a secluded cul-de-sac and is awaiting its new owner. It is conveniently close to shopping, restaurants, and Vissing Park. As you enter, youâll notice the beautiful LVP flooring, the vaulted ceiling and a cozy fireplace in the living room. The kitchen has ceramic tile flooring, a convenient pantry cabinet, and all the appliances will remain. Lots of natural light fills the large primary bedroom complete with a generous walk-in closet and private ensuite bathroom. There are two more bedrooms, a guest bath, and a laundry room located on the first floor. Entertain with ease in the finished walkout basement, offering another true bedroom, a full bathroom, and a delightful wet bar for hosting memorable gatherings. Additional unfinished space provides ample storage opportunities. Impeccably maintained over the years, this move-in ready gem is waiting for you. Schedule your private showing today!
- Type:
- Single Family
- Sq.Ft.:
- 1,948
- Status:
- Active
- Beds:
- 3
- Lot size:
- 0.27 Acres
- Year built:
- 1964
- Baths:
- 2.00
- MLS#:
- 202406624
- Subdivision:
- Northaven
ADDITIONAL INFORMATION
Home Sweet Home!!! Welcome to this all Brick home located on 1107 Sportsman Drive in Northaven neighborhood! Right in the heart of Jeffersonville where commutes are made easy to all the surrounding areas. Heading inside brings you into the formal living room with built-in bookcases, open to the dining room, kitchen with white/blue cabinets, tile countertops, new sink disposal, new refrigerator and gas stove. The bedrooms are down the hall with a full bathroom that completes the main level. The FULL partially finished basement is quite cozy with a HUGE family room, wood-burning stove (never used), full bathroom, large laundry room and large closet for additional storage. The backyard is fully fenced and comes with a new utility shed. The huge, new deck is perfect for entertaining and cooking out with guests & friends. A/C unit outside 2 years old w/Nest Thermostat. Spring has sprung!! Call today for your private showing!
- Type:
- Single Family
- Sq.Ft.:
- 1,602
- Status:
- Active
- Beds:
- 3
- Lot size:
- 0.33 Acres
- Year built:
- 2001
- Baths:
- 2.00
- MLS#:
- 202406591
- Subdivision:
- Landsberg Cove
ADDITIONAL INFORMATION
OPEN HOUSE, SUNDAY 3/24/24, 2-4 PM!! Approximately 1,600 sq. ft. open, split bedroom layout all on one level with a great fenced-in backyard conveniently located to Veterans Parkway! Spacious kitchen and dining area with a flex room that can make a great office, dining room, playroom, or whatever fits your needs. Master suite with walk-in closet that doubles as a laundry room, which adds to the functionality of this homeâs layout! Youâll love the private feel in the large, fenced in backyard with trees on the backside. New roof (approx 1 yr old). 2 car attached garage, custom closets, custom curbing at the front landscaping, and island in the kitchen are some additional features to this home. Spacious living space, great location, and awesome backyard make this one tough to pass up!
- Type:
- Single Family
- Sq.Ft.:
- 2,324
- Status:
- Active
- Beds:
- 4
- Lot size:
- 0.33 Acres
- Year built:
- 2020
- Baths:
- 3.00
- MLS#:
- 202406579
- Subdivision:
- Raintree Ridge
ADDITIONAL INFORMATION
Welcome to your new home in Raintree Ridge! This custom gem, built just four years ago in 2020, is all about the details. Picture lots of trim work, modern finishes, and a fenced backyard perfect for four-legged friends or weekend barbecues. With four bedrooms and 2.5 bathrooms, there's plenty of space to spread out. Hang out in the open living area or head outside to the covered patio for some fresh air. Need a bit more room? No problem! Upstairs, there's a bonus room just waiting for your personal touchâthink home office, play/game room, or movie den. Plus, with a modern curb appeal, this spot in Jeffersonville ticks all the boxes for comfy, convenient living. Ready to make it yours? Let's set up a tour and see if it feels like home!
- Type:
- Single Family
- Sq.Ft.:
- 1,130
- Status:
- Active
- Beds:
- 3
- Lot size:
- 0.22 Acres
- Year built:
- 1977
- Baths:
- 1.00
- MLS#:
- 202406544
- Subdivision:
- Meadows
ADDITIONAL INFORMATION
Check out this 3 bedroom, 1 bath home in the heart of Jeffersonville! Within walking distance to the Y. So close to shopping and restaurants! Open space from the living room to the dining room. Stainless steel stove & fridge to remain. Crown molding in 2 bedrooms. Large family room in lower level that has been waterproofed. Large deck overlooks the fenced back yard. Great for kids and pets. Heat pump only 2 years old. Come on in to see it today!
- Type:
- Single Family
- Sq.Ft.:
- 1,120
- Status:
- Active
- Beds:
- 2
- Lot size:
- 0.07 Acres
- Year built:
- 1926
- Baths:
- 2.00
- MLS#:
- 202406575
ADDITIONAL INFORMATION
Location! Location! Location! This remodeled home is walking distance to the riverfront and all of Downtown Jeffersonville! Freshly painted inside and out! Beautiful hardwood floors! Great space in the eat in kitchen with white cabinets! Updated half bath on the mail floor! Upstairs are 2 good size bedrooms and the renovated bathroom with ceramic tile! Lots of cute features throughout! Covered front porch! Unfinished basement! Fenced back yard with a large patio for entertaining! Rear storage shed! This home is the total package! Call today for a private showing before it's SOLD! The listing agent has an ownership interest in the property.
- Type:
- Single Family
- Sq.Ft.:
- 1,227
- Status:
- Active
- Beds:
- 3
- Lot size:
- 0.25 Acres
- Year built:
- 2001
- Baths:
- 2.00
- MLS#:
- 202406184
- Subdivision:
- Pebble Creek
ADDITIONAL INFORMATION
**OPEN HOUSE** SATURDAY MARCH 30TH, 1-3pm. Welcome Home to 1300 Stonewood Ct., Jeffersonville! Nestled in the highly desired Pebble Creek Subdivision, this charming residence offers the perfect blend of comfort and style. This lovely home offers an open floor plan, vaulted ceiling, oak kitchen cabinets, 3 Bedrooms, 2 Full Baths, separate laundry room, and thoughtfully designed for optimal functionality. This home has been newly painted, has beautiful tile floors in the main living area and well-maintained, showing the pride of ownership in every detail. Outside, you can immerse yourself in the beauty of a the landscaped yard on the large corner lot with room for outdoor enjoyment. The fenced in yard is perfect for pets and children, including a fire pit patio, and a patio with a covered pergola where you can relax and unwind in your own private outdoor oasis. Don't miss the opportunity to make this house your home! Schedule a showing today and experience the warmth and tranquility this home has to offer. HVAC new in July 2023. All kitchen appliances, washer/dryer, wall clock between LR/Kitchen, outdoor grill/smoker, fire pit & equipment, pergola remain with home. Front yard decor does not stay but may be negotiable. MOTIVATED SELLER! BRING US AN OFFER!
- Type:
- Single Family
- Sq.Ft.:
- 1,193
- Status:
- Active
- Beds:
- 3
- Lot size:
- 0.09 Acres
- Year built:
- 2023
- Baths:
- 2.00
- MLS#:
- 202406559
- Subdivision:
- Willow Ridge
ADDITIONAL INFORMATION
Our BRAND-NEW Bedford floor plan located in Willow Ridge offers quaint cottage charm starting with the lovely front porch. Upon opening the front door, you are drawn into the open kitchen with plenty of cabinet space and room for cooking. The great room is full of light and opens to the rear patio. The master suite is large with attached bath and oversized closet. All room dimensions and sq.ft. are approximate and buyer should verify.
- Type:
- Single Family
- Sq.Ft.:
- 1,750
- Status:
- Active
- Beds:
- 3
- Lot size:
- 0.4 Acres
- Year built:
- 2004
- Baths:
- 2.00
- MLS#:
- 202406533
- Subdivision:
- Stonybrooke
ADDITIONAL INFORMATION
Indulge in this captivating BRICK abode placed on a beautiful corner lot in Jeffersonville, Indiana ONE MINUTE FROM HIGHWAY 62! Boasting 3 bedrooms and 2 bathrooms, this home exudes charm and sophistication at every turn. Step inside to discover the embodiment of elegance with tray ceilings gracing the spacious 1,750 square feet layout, creating an ambiance of grandeur and style. The master suite beckons with a lavish WALK-IN CLOSET, offering ample space to organize and enjoy organizing your wardrobe collection. Picture-perfect moments await outdoors on the tranquil back patio area, ideal for dining or simply unwinding amidst the serene surroundings of your fenced-in backyard oasis. Convenience meets luxury with the added bonus of a storage building featuring a solid concrete foundation, providing ample space to store tools, equipment, or cherished belongings. Beyond the confines of this exquisite residence lies a prime location directly beside the vibrant RIVER RIDGE DEVELOPMENT area, offering an array of shopping, dining, and entertainment options at your fingertips. Whether you're seeking a peaceful retreat or an entertainer's paradise, this home effortlessly blends comfort, style, and functionality. Don't miss your chance to make this dream home yours and experience the pinnacle of refined living. Schedule your own showing today and prepare to embark on a journey of opulence and tranquility in this remarkable sanctuary you'll proudly call home.
- Type:
- Single Family
- Sq.Ft.:
- 1,400
- Status:
- Active
- Beds:
- 3
- Lot size:
- 0.11 Acres
- Year built:
- 2024
- Baths:
- 2.00
- MLS#:
- 202406504
ADDITIONAL INFORMATION
Open House, Sunday, 3/17, from 1 PM - 3 PM! 100% financing available for qualified buyers! Walking distance to the Big 4 Station Park and all the shopping and restaurants in Downtown Jeffersonville! Youâll love the craftsman features of this gorgeous home as you pull in the driveway! Step into this professionally designed new construction home with 1400 square feet to spread out! The 12 foot vaulted ceilings with an exposed beam welcome you as you walk through the beautiful front door! Featuring porches on the front and back of the home, the spacious fenced back yard is a treat in Downtown Jeffersonville! The open concept kitchen showcases ample cabinetry, a walk in pantry, stainless steel appliances, granite countertops, espresso colored island with soft close drawers and custom tile backsplash! This space will surely be the heart of the home and you'll be the envy of all your friends! Dedicated dining area between the great room and the kitchen! The flowing layout leads down the hall to the spacious laundry room with extra storage and the primary bedroom! The primary bedroom is a great space to get away and boasts a walk-in closet, en-suite bath with huge tile shower and dual sinks! 2 additional, generous size bedrooms and a full bath complete the floorplan! 1 car attached garage! This home will come with a 2/10 New Construction Warranty! Call today for a private showing before this wonderful home is SOLD!
- Type:
- Single Family
- Sq.Ft.:
- 1,464
- Status:
- Active
- Beds:
- 3
- Lot size:
- 0.16 Acres
- Year built:
- 2019
- Baths:
- 2.00
- MLS#:
- 202406512
- Subdivision:
- Liberty Pointe
ADDITIONAL INFORMATION
Welcome Home! This three bedroom, two bathroom home is nestled right on a corner lot of the Liberty Pointe neighborhood. When first entering, you will notice this home has tons of natural light with an open floor plan with hardwood floors throughout that provides ample space for comfortable living that creates a seamless flow from the living to kitchen and dining area, perfect for entertaining guests or spending quality time with family. The kitchen also offers a bar area, kitchen island and stainless steel appliances. When entering the master bedroom, you will notice the spacious walk in closet, and master bathroom as well! Enjoy a night outback on the patio, a great space for relaxation and activities within the privacy and security of a fenced in backyard. This home is a great combination of functionality and comfort, don't miss out - schedule your showing today! Sq ft & rm sz approx.
- Type:
- Single Family
- Sq.Ft.:
- 2,575
- Status:
- Active
- Beds:
- 4
- Lot size:
- 0.21 Acres
- Year built:
- 1940
- Baths:
- 2.00
- MLS#:
- 202406508
- Subdivision:
- Highpoint
ADDITIONAL INFORMATION
****OPEN HOUSE Saturday, May 25 and Sunday, May 26 from 12-2pm.**** Welcome to your charming 1940s oasis, meticulously renovated for modern comfort! This cozy 4-bed, 2-bath home has been thoughtfully upgraded with a new roof, gleaming floors, and a state-of-the-art HVAC system, ensuring both style and functionality. Step inside to discover the heart of the home: an expanded kitchen boasting ample cabinet space and a delightful breakfast nook, perfect for enjoying morning coffee or hosting intimate gatherings. But that's not all â discover the added convenience of a HUGE walk-in pantry, providing ample storage for all your culinary essentials. The master bath has been beautifully revamped, offering a luxurious retreat after a long day. Outside, enjoy the privacy of a fenced-in backyard, ideal for pets and outdoor entertaining. Plus, a convenient gate adds an extra layer of security. Don't miss the Gambrel shed, providing ample storage space for all your tools and outdoor equipment. This home seamlessly blends timeless charm with modern convenience, offering the perfect blend of comfort and style. Schedule your tour today and make this your forever home!"
- Type:
- Single Family
- Sq.Ft.:
- 1,168
- Status:
- Active
- Beds:
- 3
- Lot size:
- 0.16 Acres
- Year built:
- 1997
- Baths:
- 2.00
- MLS#:
- 202406493
- Subdivision:
- Bittersweet Place
ADDITIONAL INFORMATION
Discover the comfort of one level living in this adorable ranch home, nestled in the heart of Jeffersonville, IN. Featuring all-new Luxury Vinyl Plank (LVP) flooring and fresh paint throughout adds a touch of sophistication while creating a bright and welcoming ambiance for gatherings and relaxation. A newly installed HVAC system, two-year-old roof, and gutter guards provide peace of mind, so you can enjoy worry-free living in your own private oasis. The primary bedroom shines with natural light and is complete with a walk-in closet and an en suite bathroom for added privacy and convenience.Two additional bedrooms offer versatility and space, perfect for accommodating guests, family members, or transforming into a home office or hobby room to suit your needs. Entertain with ease in the open-concept living area that features a fireplace and french doors which lead to the spacious patio and backyard. The 2-car attached garage, ensures effortless parking and storage solutions for your vehicles and belongings. Conveniently located near a wealth of amenities, including parks, dining establishments, and shopping destinations, this residence offers the perfect blend of tranquility and accessibility. Don't miss your chance to experience the charm and convenience of 212 Bitter Sweet Rd. Schedule a showing today and make this stunning property your new home sweet home.
- Type:
- Single Family
- Sq.Ft.:
- 1,744
- Status:
- Active
- Beds:
- 3
- Lot size:
- 0.22 Acres
- Year built:
- 1983
- Baths:
- 2.00
- MLS#:
- 202406507
- Subdivision:
- Meadows
ADDITIONAL INFORMATION
THE HOME IS IN A PRIME LOCATION! Minutes from I 65, plenty of shopping along with ample restaurants to choose from. Looking for a home with EXCELLENT BONES that has been WELL CARED FOR? DO NOT look beyond 4604 Meadows Drive. All your home needs are your final touches. As you enter, you are greeted with stairs to go up or down. On the main level enjoy your large family room connected to the dining room. You will find the kitchen area with the back door to exit onto your deck that is 3 years old. As you walk down the hallway, passing the spacious pantry, on your left is a bathroom and 3 bedrooms with closet space and ceiling fans. Make your way toward the front door down the stairs to the lower level. You will see access to the 2-car garage (with garage openers) on your right and the massive living/family room on the left. Notice the working sink/cabinets ready for a bar. Around the corner is your 2nd bathroom. The laundry and utility room are also located in the lower level. Notes to keep: Roof is BRAND NEW as of June. Hot water heater installed 2024. Gutters, windows, siding, furnace and AC all installed 2013. Bathroom has updated toilets, sinks and mirrors. Refrigerator in garage remains with the home. THE HOME IS IN A PRIME LOCATION! Minutes from I 65, plenty of shopping along with ample restaurants to choose from. Make an offer to get in before the summer!
Albert Wright Page, License RB14038157, Xome Inc., License RC51300094, [email protected], 844-400-XOME (9663), 4471 North Billman Estates, Shelbyville, IN 46176

Information is provided exclusively for consumers personal, non - commercial use and may not be used for any purpose other than to identify prospective properties consumers may be interested in purchasing. Copyright © 2024, Southern Indiana Realtors Association. All rights reserved.
Jeffersonville Real Estate
The median home value in Jeffersonville, IN is $246,000. This is higher than the county median home value of $213,800. The national median home value is $338,100. The average price of homes sold in Jeffersonville, IN is $246,000. Approximately 62.67% of Jeffersonville homes are owned, compared to 26.36% rented, while 10.97% are vacant. Jeffersonville real estate listings include condos, townhomes, and single family homes for sale. Commercial properties are also available. If you see a property you’re interested in, contact a Jeffersonville real estate agent to arrange a tour today!
Jeffersonville, Indiana has a population of 49,178. Jeffersonville is less family-centric than the surrounding county with 27.53% of the households containing married families with children. The county average for households married with children is 28.58%.
The median household income in Jeffersonville, Indiana is $60,110. The median household income for the surrounding county is $62,296 compared to the national median of $69,021. The median age of people living in Jeffersonville is 37.9 years.
Jeffersonville Weather
The average high temperature in July is 87.5 degrees, with an average low temperature in January of 25.8 degrees. The average rainfall is approximately 44.5 inches per year, with 7.9 inches of snow per year.
