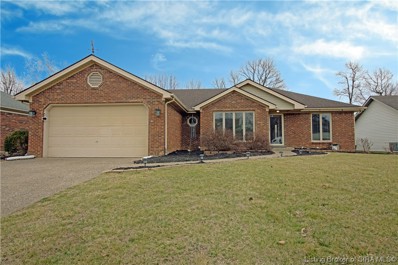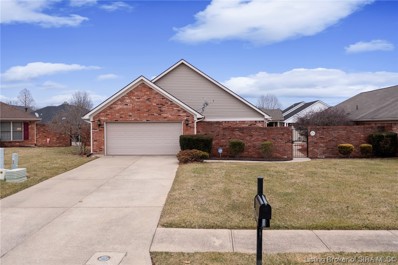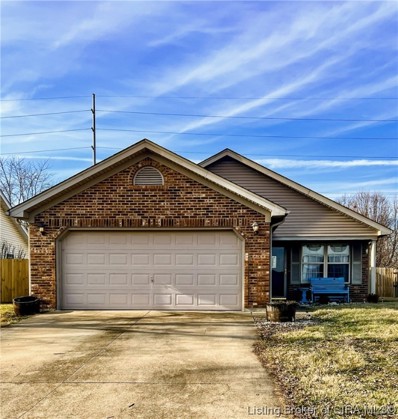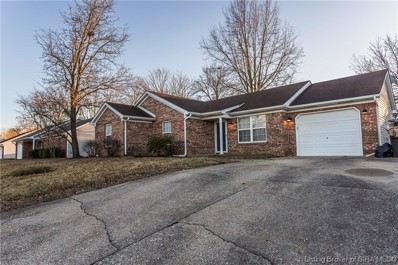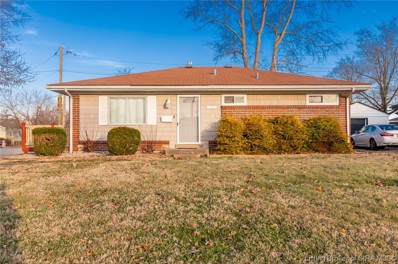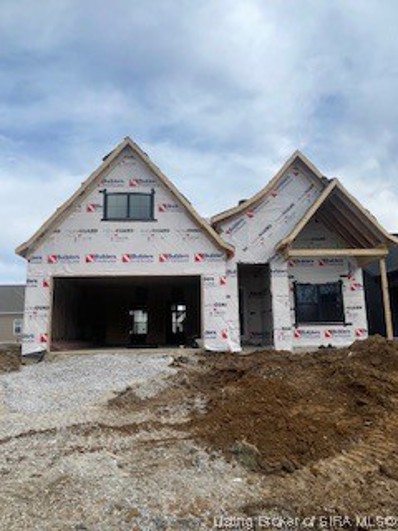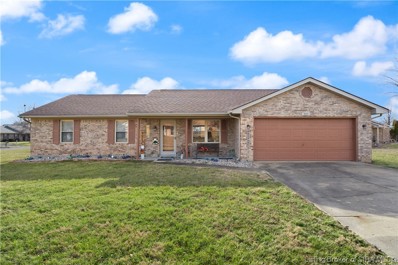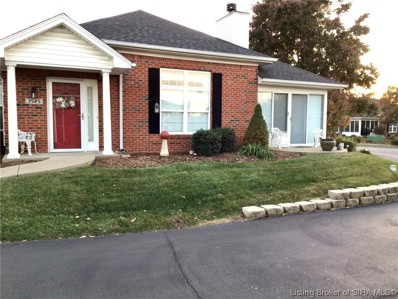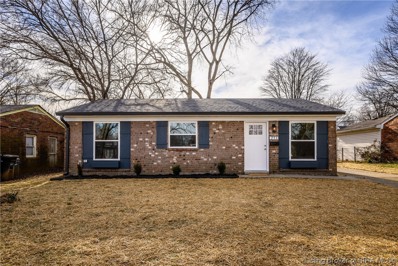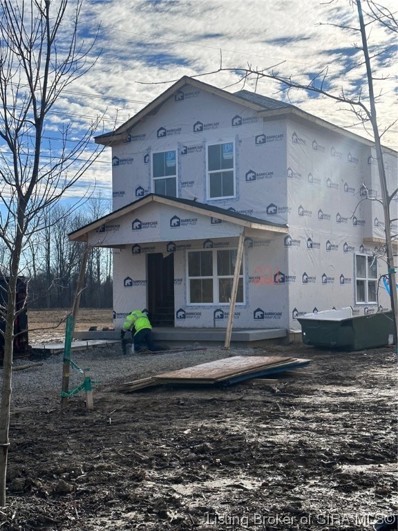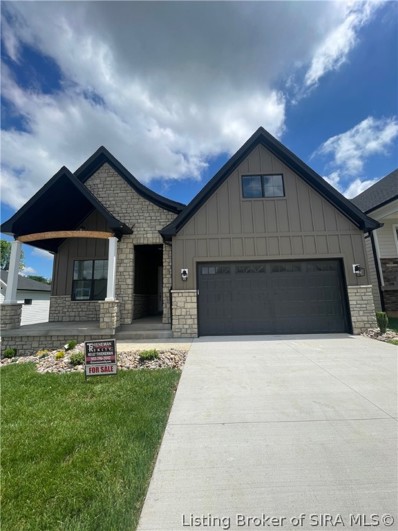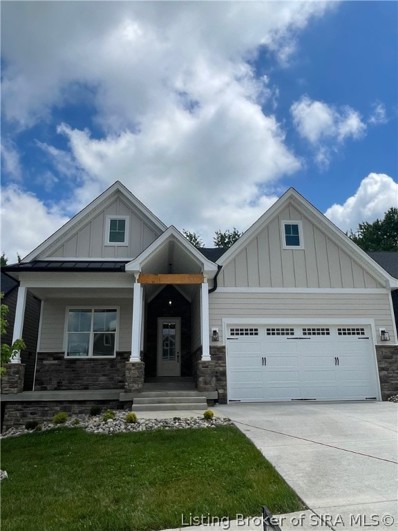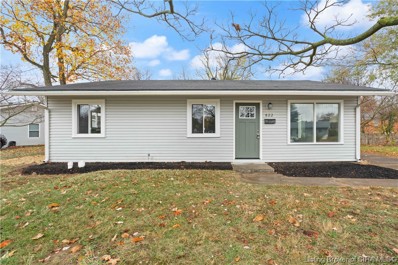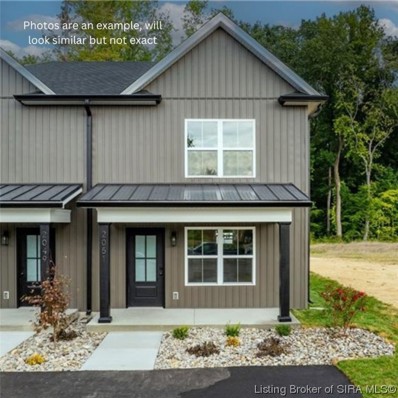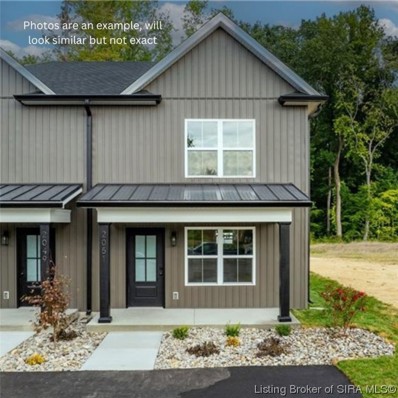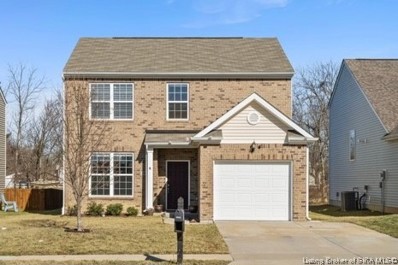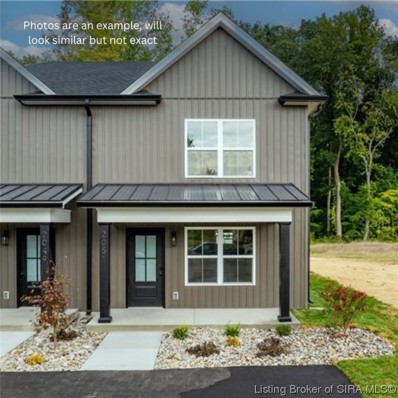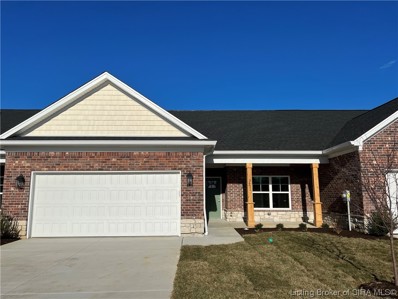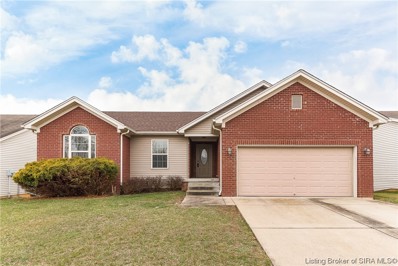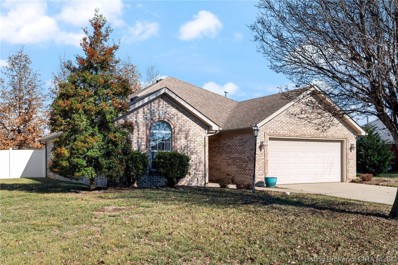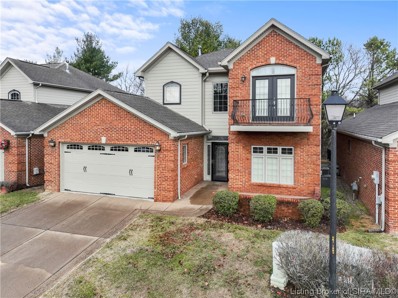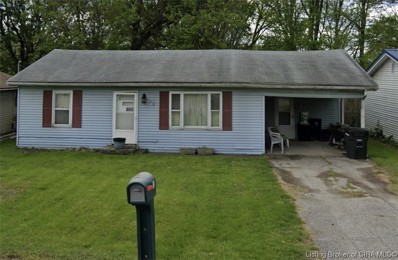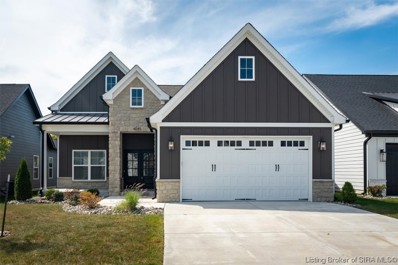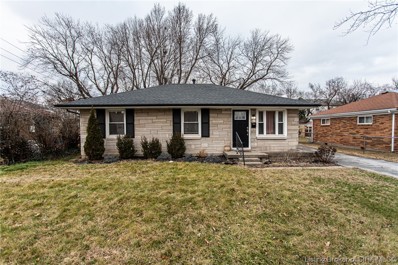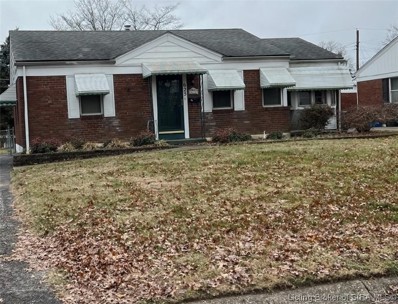Jeffersonville IN Homes for Sale
- Type:
- Single Family
- Sq.Ft.:
- 2,353
- Status:
- Active
- Beds:
- 4
- Lot size:
- 0.23 Acres
- Year built:
- 1992
- Baths:
- 2.00
- MLS#:
- 202405853
- Subdivision:
- Eastbrook Manor
ADDITIONAL INFORMATION
ARE YOU STILL LOOKING FOR âTHE ONEâ - THIS COULD BE YOUR MATCH! Be prepared to fall in love with this fabulous home in Eastbrook Manor. This home features an amazing open floor plan with split bedrooms and a finished basement. The spacious living room has a vaulted ceiling with a woodburning fireplace that is open to the formal dining area that is perfect for large gatherings. Great eat-in kitchen with a bay window, breakfast bar, pantry and full array of appliances that remain. And just wait until you see the main ensuite with a walk-in closet and full bath! Extend your entertaining to the family room in the basement that also has an additional 4th bedroom (no egress window) large storage room and utility room that would be a great area to add an additional bath. Seller has done many recent updates: New LVP flooring through the main living area, carpeting, paint, some fixtures, HVAC, water heater, sump pump with water-powered backup. And last, but not least, this is a fantastic location! Buyer(s) agent to verify taxes, exemptions, HOA/restrictions and school system. All measurements are approximate. If important, buyer(s) or buyer(s) agent to verify. Listing Agents are related to Sellers.
- Type:
- Single Family
- Sq.Ft.:
- 1,626
- Status:
- Active
- Beds:
- 3
- Lot size:
- 0.17 Acres
- Year built:
- 1997
- Baths:
- 2.00
- MLS#:
- 202405807
- Subdivision:
- Summerlin Place
ADDITIONAL INFORMATION
Welcome to your spacious retreat in desirable Summerlin Place! This gated patio-home boasts over 1600 s/f of living space flooded with natural light, creating a warm & inviting atmosphere. The kitchen features lighter cabinets & a convenient breakfast bar, perfect for casual dining or entertaining guests. All appliances remain including the washer & dryer. The refrigerator & microwave are less than 2 years old. The open concept layout seamlessly connects the kitchen, dining area, & living room, providing ample space for relaxation & socializing. For added convenience, a 2-car attached garage with attic access offers additional storage space, keeping your belongings organized & easily accessible. Step outside to your private oasis on the covered patio, where you can unwind & enjoy the evening breeze. The security system provides peace of mind, allowing you to feel safe & secure in your home (new owner will have to transfer service if desired). Don't miss this opportunity to make this beautiful home yours! 1 owner home & meticulously maintained. Schedule a showing today. Home is an estate & is selling as-is. Pre-listing inspection is attached in MLS.
- Type:
- Single Family
- Sq.Ft.:
- 1,331
- Status:
- Active
- Beds:
- 3
- Lot size:
- 0.22 Acres
- Year built:
- 2005
- Baths:
- 2.00
- MLS#:
- 202405746
- Subdivision:
- Fields Of Lancassange
ADDITIONAL INFORMATION
MULTIPLE OFFERS - Sellers asking for Highest and Best by 4:00PM on 2/18. Conveniently located in the high-demand neighborhood Fields of Lancassange, this lovely 3 bedroom/2 full-bath home is ready for you to call it HOME. You'll love the covered front porch that says, come and sit awhile. The large, welcoming living room with vaulted ceiling and ceiling fan is open to the kitchen. Luxury Vinyl Plank flooring installed in kitchen and laundry room. The large, open, eat-in Kitchen has a vaulted ceiling, lovely solid-wood painted cabinets with lots of counter space. Countertops have been artfully painted and epoxied to look like marble. French doors in the kitchen lead to large "wrap-around" patio. ALL stainless kitchen appliances remain. Laundry Room updated with floating wood shelves and wood countertop (can be removed to allow W/D to be installed). The Primary Bedroom has a door leading to the back patio and the privacy fenced backyard. There's a walk-in closet and ensuite bathroom with tub/shower combination. Two additional bedrooms (currently used as home offices) are nice size with large windows, and ample closets. Water heater was NEW in December. Furnace was cleaned and serviced just prior to listing. Property Taxes include Oak Park Conservancy for sewer service. For additional peace of mind, Sellers are offering a 1-Year Home Warranty through APHW. Dont' miss this one, call today to see this move-in ready home! Showings begin Monday, 2/12. No showings before 5PM M-F.
- Type:
- Single Family
- Sq.Ft.:
- 1,164
- Status:
- Active
- Beds:
- 3
- Lot size:
- 0.21 Acres
- Year built:
- 1996
- Baths:
- 2.00
- MLS#:
- 202405796
- Subdivision:
- Seilo Ridge
ADDITIONAL INFORMATION
Looking for a no hassle move in ready home, nestled in the desirable neighborhood of SEILO RIDGE Just minutes from the east end bridge and downtown Jeff and Louisville., well look no further! This 3 bedroom 2 full bath features new floors and carpet throughout Making the move that much easier.. The Kitchen features newly laid backsplash and lighting to make your cooking experience that much more fun. New carpet in the bedrooms as well. Both baths have been updated and new paint throughout the home. Home has a one car garage and has a fully fenced in backyard. Swingset and shed to stay with the home.
- Type:
- Single Family
- Sq.Ft.:
- 1,108
- Status:
- Active
- Beds:
- 3
- Lot size:
- 0.13 Acres
- Year built:
- 1978
- Baths:
- 1.00
- MLS#:
- 202405781
ADDITIONAL INFORMATION
Look no further than this charming 3 bedroom 1 bathroom home. This home has updated windows, a new hot water heater, updated deck, 2 car garage and AMPLE parking. Located downtown Jeffersonville, conveniently located for entertainment, super close to Louisville, the interstate and in a great area of schools. This home will not last long at this price point to sell including a washer and dryer. Reach out to your Real Estates Agent for a showing!
- Type:
- Single Family
- Sq.Ft.:
- 1,520
- Status:
- Active
- Beds:
- 3
- Lot size:
- 0.14 Acres
- Year built:
- 2024
- Baths:
- 2.00
- MLS#:
- 202405797
- Subdivision:
- Coopers Crossing
ADDITIONAL INFORMATION
POPULAR RIVIERA SLAB ON AN OPEN 3BR/2B W/1520 SQ FT LOCATED NEAR I65/I265, EAST END BRIDGE, SCHOOLS, CHURCHES, DINING, SHOPPING, & ENTERTAINMENT! Kitchen details include: granite countertops, custom tile backsplash, stainless appliances (disposal, dishwasher, range/oven, & microwave), island w/breakfast bar, & tray ceiling in dining area; Family Room has 12' coffered ceiling heights; Utility/Mud Room is spacious with bench/coat hooks/large pantry; Flooring throughout consists of: rev wood in main living areas, tile baths & carpeted bedrooms/closets; Exterior encompasses a 12x13 covered deck, concrete porch/sidewalk/driveway, front landscaping, & public sidewalks; MUCH MORE. AGENT IS RELATED TO SELLER!
- Type:
- Single Family
- Sq.Ft.:
- 1,422
- Status:
- Active
- Beds:
- 3
- Lot size:
- 0.28 Acres
- Year built:
- 1993
- Baths:
- 2.00
- MLS#:
- 202405785
- Subdivision:
- Suburban Acres
ADDITIONAL INFORMATION
Check out this beautiful 3 bedroom, 2 Bath home located just off of Veterans Pkwy. This well maintained home is ready! Open floor plan from the large Family Room flows nicely into Dining area and Roomy kitchen. Just past the kitchen is an oversized Laundry Room with storage. There is also a large breakfast bar. The corner lot is well landscaped. Rear features a large deck. Updates took place within the last 4 years: 2019 new flooring throughout, Patio door and toilets. 2021 quartz countertops, kitchen sink, faucets, garbage disposal, new walk in shower in master, deck repainted and new roof on the deck and there is deck gutter guard only at the back of the house. Sq ft & rm sz approx.
- Type:
- Condo
- Sq.Ft.:
- 1,442
- Status:
- Active
- Beds:
- 2
- Lot size:
- 0.2 Acres
- Year built:
- 2001
- Baths:
- 2.00
- MLS#:
- 202405775
- Subdivision:
- Stonecreek Village
ADDITIONAL INFORMATION
Welcome to StoneCreek Village. This Amazing Community has so much to offer. As a resident, you will have access to enjoy the Community Clubhouse, pool & facilities. Maintenance Free Patio home includes Grass mowing & landscape maint., driveway maint., snow & leaf removal, Annual dryer vent cleaning, roof, exterior, insurance, & all Common areas maint. Monthly HOA fee includes your water, sewer, & trash. Enjoy the carefree living experience & the Community that offers several events & activities. This One Owner unit meticulously maintained & cared for. Inviting living rm w/10 ft ceiling, crown molding, neutral decor & fireplace. Open & Spacious Eat-in Kitchen boasts w/cherry cabinetry, an abundance of counter space, lazy susan & all appls remain. Step out & enjoy the enclosed sunroom with wonderful community views & heating/cooling unit. Dining Area with rich, vibrant trey ceiling & chandelier. Enjoy your Master Suite Bedroom offering large Palladian window, neutral decor & Large Master Bathroom-Double Vanity-Shower & walk in closet. BR #2 is a great size with full walk-in closet. Laundry room with washer & dryer to remain. No need to worry about space- closets & storage areas located thru-out. 2 car attached garage with Cabinets for organizing, above pull down with stairs gives you additional storage, perfect for Holiday decor items. Water Heater-Furance & A/C replaced 2021-Garage door springs replaced 2019, along with several interior updates. Listing Agent is one owner.
- Type:
- Single Family
- Sq.Ft.:
- 925
- Status:
- Active
- Beds:
- 3
- Lot size:
- 0.14 Acres
- Year built:
- 1972
- Baths:
- 1.00
- MLS#:
- 202405760
- Subdivision:
- William Goyne
ADDITIONAL INFORMATION
100% financing available for qualified buyers! Call for details! Check out this newly renovated three bedroom and one bath home in Jeffersonville! Conveniently located near Kroger, Meijer, Duffyâs Landing and just minutes to downtown Jeffersonville and Louisville! Close to Jeffersonvilleâs planned pickle ball courts! This gorgeous home has a new roof, new windows and the cutest, custom-made, pinewood, shutters and flower boxes! You walk in and will love the fresh paint and newly installed luxury vinyl plank flooring throughout! The living room flows into the renovated eat in kitchen. Great space for a dining table! The beautiful kitchen boasts new white shaker style cabinets, new stainless steel appliances, custom, ceramic tile backsplash and granite countertops! Lots of natural light and a great view of the spacious back yard! Heading down the hall to the bedrooms, youâll notice the spacious hall closet for storage and the newly renovated bathroom! The bathroom has new custom tile, new vanity and quaint light fixtures! The three bedrooms all have good size closets and windows that bring in lots of natural light! Come see this beautiful home in the heart of Jeffersonville! It's so cute!
- Type:
- Single Family
- Sq.Ft.:
- 1,206
- Status:
- Active
- Beds:
- 3
- Lot size:
- 0.12 Acres
- Year built:
- 2024
- Baths:
- 2.00
- MLS#:
- 202405735
- Subdivision:
- District Lou
ADDITIONAL INFORMATION
NEW ROW HOMES located in JEFFERSONVILLE. 3 bedroom, 1.5 bath modern floor plan with craftsman style finishes. Within minutes to the Big Four Bridge, local shops, entertainment and dining. Call today to schedule your private showing. Home will LOOK SIMILAR NOT IDENTICAL. Est. Completion- May 2024. Photos are examples of finished product, will be similar not exact.
- Type:
- Single Family
- Sq.Ft.:
- 1,598
- Status:
- Active
- Beds:
- 3
- Lot size:
- 0.14 Acres
- Year built:
- 2024
- Baths:
- 2.00
- MLS#:
- 202405757
- Subdivision:
- Coopers Crossing
ADDITIONAL INFORMATION
POPULAR RIVIERA 3BR/2B OPEN FLOOR PLAN ON A DAYLIGHT BASEMENT LOCATED CLOSE IN PROXIMITY TO I65/I265, EAST END BRIDGE, DINING, CHURCHES, SCHOOLS, & ENTERTAINMENT! Details include: kitchen - granite countertop, wood hood, breakfast bar, stainless appliances (gas cooktop, wall oven, dishwasher, & microwave), & custom tile backsplash; Rev wood in main living areas, tile in baths & carpeted bedrooms/closets; tray w/hip vault in dining area & master bedroom, 12' coffered ceiling in family room, bard door to master bath, & shiplap throughout; front exterior landscaped, concrete porch/sidewalk/driveway, covered deck, & public sidewalks; ETC. AGENT IS RELATED TO SELLER!
- Type:
- Single Family
- Sq.Ft.:
- 1,569
- Status:
- Active
- Beds:
- 3
- Lot size:
- 0.14 Acres
- Year built:
- 2024
- Baths:
- 2.00
- MLS#:
- 202405752
- Subdivision:
- Coopers Crossing
ADDITIONAL INFORMATION
OPEN MONACO 3 BR/2B FLOOR PLAN ON A DAYLIGHT BASEMENT W/PLUMBING & ELECTRIC ROUGH-INS: trim details include 12' coffered ceiling in FR, tray ceilings in dining area & master bedroom, shiplap throughout, & barn door to master bath; custom tile in kitchen backsplash & walk in master shower; granite countertops, island w/breakfast bar, pantry, stainless appliance includes dishwasher, microwave, wall oven, hood vent & gas cooktop; rev wood in main living areas; front exterior landscaped; concrete porch/sidewalk/driveway; covered deck; located near I65/I265, the east end bridge, shopping, dining, schools, churches, & entertainment; MUCH MORE. AGENT IS RELATED TO SELLER!
- Type:
- Single Family
- Sq.Ft.:
- 1,517
- Status:
- Active
- Beds:
- 4
- Lot size:
- 0.11 Acres
- Year built:
- 1959
- Baths:
- 1.00
- MLS#:
- 202405742
- Subdivision:
- Clifford Heights
ADDITIONAL INFORMATION
So much bigger than it looks!!! Over 1500 sq ft True 4 bedroom ranch with two living areas all on one floor. All the rooms without all the stairs. This adorable home is located on a quiet cul de sac in Jeffersonville. Offering fresh paint, new flooring, tiled shower, granite counters, stainless appliances and much more. This one is a must see. Seller is a licensed broker in Indiana and Kentucky. Call today for your showing!
- Type:
- Single Family
- Sq.Ft.:
- 1,206
- Status:
- Active
- Beds:
- 3
- Lot size:
- 0.12 Acres
- Year built:
- 2023
- Baths:
- 2.00
- MLS#:
- 202405734
- Subdivision:
- District Lou
ADDITIONAL INFORMATION
NEW ROW HOMES located in JEFFERSONVILLE. 3 bedroom, 1.5 bath modern floor plan with craftsman style finishes. Within minutes to the Big Four Bridge, local shops, entertainment and dining. Call today to schedule your private showing. Home will LOOK SIMILAR NOT IDENTICAL. Est. Completion- April 2024. Photos are examples of finished product, will be similar not exact.
- Type:
- Single Family
- Sq.Ft.:
- 1,206
- Status:
- Active
- Beds:
- 3
- Lot size:
- 0.12 Acres
- Year built:
- 2023
- Baths:
- 2.00
- MLS#:
- 202405733
- Subdivision:
- District Lou
ADDITIONAL INFORMATION
NEW ROW HOMES located in JEFFERSONVILLE. 3 bedroom, 1.5 bath modern floor plan with craftsman style finishes. Within minutes to the Big Four Bridge, local shops, entertainment and dining. Call today to schedule your private showing. Home will LOOK SIMILAR NOT IDENTICAL. Est. Completion- May 2024. Photos are examples of finished product, will be similar not exact.
- Type:
- Single Family
- Sq.Ft.:
- 1,653
- Status:
- Active
- Beds:
- 3
- Lot size:
- 0.14 Acres
- Year built:
- 2017
- Baths:
- 3.00
- MLS#:
- 202405461
- Subdivision:
- Village Of Armstrong Farms
ADDITIONAL INFORMATION
Welcome home to this exquisite 3 bed, 3 bath home located in the Village at Armstrong Farms! What a wonderful way to start out your new year! Upon entry you will fall in love w/ the 9â ceilings, updated luxury vinyl floors, spacious, open, & modern design this home offers. The large eat-in kitchen is open to the living room & comes complete w/an abundance of countertops, upgraded 36â tiered cabinetry, an island, stainless steel appliances, a large pantry, & sliders to a terrific patio out back. Also on the main floor you will find the utility room, half bath, coat closet, under the stairs closet, & an attached garage (with keyless entry). Upstairs, just imagine pampering yourself in the wonderful ownerâs suite featuring a beautiful tray ceiling, double vanity, a large walk-in closet, & a separate shower/soaking tub. A full bath, 2 more large bedrooms w/large closets. (1 of them has another walk-in closet), & a nice sized laundry room are also upstairs. As you make your way out to the patio you'll notice the backyard is easy to maintain & backs to a beautiful acreage giving a nice blend of tranquility & convenience here. The AC & furnace are only 1 yr. old. There is also a security system, doorbell camera w/Simplisafe, & keyless front door entry. Conveniently located near shopping, dining, entertainment, & schools. This home is turn key & ready for immediate possession. Do not delay request a showing today!
- Type:
- Single Family
- Sq.Ft.:
- 1,206
- Status:
- Active
- Beds:
- 3
- Lot size:
- 0.12 Acres
- Year built:
- 2023
- Baths:
- 2.00
- MLS#:
- 202405713
- Subdivision:
- District Lou
ADDITIONAL INFORMATION
NEW ROW HOMES located in JEFFERSONVILLE. 3 bedroom, 1.5 bath modern floor plan with craftsman style finishes. Within minutes to the Big Four Bridge, local shops, entertainment and dining. Call today to schedule your private showing. Home will LOOK SIMILAR NOT IDENTICAL. Est. Completion-May 2024. Photos are examples of finished product, will be similar not exact.
- Type:
- Single Family
- Sq.Ft.:
- 1,500
- Status:
- Active
- Beds:
- 2
- Lot size:
- 0.11 Acres
- Year built:
- 2023
- Baths:
- 2.00
- MLS#:
- 202405688
- Subdivision:
- Hammons Landing
ADDITIONAL INFORMATION
Welcome to HAMMONS LANDING! Low-maintenance living at its best! This is Jeffersonvilleâs newest patio community in a prime location with access to local amenities, shopping, restaurants, and highways. Hammons Landing boasts amazing features such as granite countertops, ceramic tile in the bathrooms, luxury vinyl plank throughout, stainless steel appliances, a back patio, and MORE! Depending on the progress of the home, some customization in selections & finishes may still be possible! This floor plan offers 2 bedrooms and 2 full bathrooms. HOA includes lawn and landscape maintenance. The seller is a licensed Real Estate Agent in the state of Indiana. Listing agent is related to Builder. Call to make Hammons Landing HOME today!
- Type:
- Single Family
- Sq.Ft.:
- 2,220
- Status:
- Active
- Beds:
- 4
- Lot size:
- 0.17 Acres
- Year built:
- 2012
- Baths:
- 3.00
- MLS#:
- 202405639
- Subdivision:
- Woods Of Northaven
ADDITIONAL INFORMATION
"MOVE-IN READY!!! Fantastic, CONVENIENT LOCATION in Jeffersonville, near shopping, dining, coffee shops, and MORE! You will LOVE this 4/3 Ranch on a FINISHED WALKOUT! Updated! NEARLY 2300 Sq ft of Finished Living Space, NEW WOOD Laminate Flooring throughout MAIN Living, Large Open Living/Dining. CROWN, 10 ft ceilings, Fresh Paint. Lots of Natural Light, Spacious Kitchen w/TONS of Cherry Finish Cabinets, NEW STAINLESS APPLIANCES! Large Eat-in Dining, walkout to FRESHLY STAINED DECK, Split Plan, Large Ownerâs Suite, Dual Vanity, Sep. Walk-in Shower, and Large Walk-in closet! Beds 2/3 share hall bath with nice closets too! Laundry Room off Garage, Lower Level FINISHED WALKOUT plus PATIO, Open TV/Rec Space, Gaming/Billiard area, PERFECT place to ENTERTAIN!!! NEW LARGE 4th Bed w/Laminate Flooring, 3rd FULL Bath too!!! Lots of STORAGE, HVAC Serviced Regularly, 2 Car Garage, FENCED YARD, and NEW Roof 2023!!!! Wonât last long!!!!!"Sq ft & rm sz approx.
- Type:
- Single Family
- Sq.Ft.:
- 1,414
- Status:
- Active
- Beds:
- 3
- Lot size:
- 0.24 Acres
- Year built:
- 2007
- Baths:
- 2.00
- MLS#:
- 202405579
- Subdivision:
- Villages Of Crystal Springs
ADDITIONAL INFORMATION
Welcome to Crystal Springs! This sought after neighborhood features a clubhouse, pool, and so much more. This 3 bedroom 2 bath brick ranch has a very functional floor plan with tons of open space. Entering the front door you immediately notice the tall ceilings and abundance of natural light. The sellers had new carpet installed throughout the main living space just prior to listing as well as all the walls freshened up with new paint. This space will be easy to decorate with the help of the corner gas fireplace. The galley style kitchen comes with all appliances, has an eat-in area and gives way to the back patio. The backyard is surrounded with a 6' vinyl privacy fence making it perfect if you have four legged friends. The primary bedroom is spacious and has an adjoining primary bathroom with walk in closet. The rest of the floor plan consist of 2 guest rooms, another full bath, and large laundry room. This place shows great and is sure to make the next owners a perfect place to call home. This home coupled with the amazing location of Crystal Springs makes this one a must see. Call today to schedule your private tour or visit the open house on 02/4/24.
- Type:
- Single Family
- Sq.Ft.:
- 2,309
- Status:
- Active
- Beds:
- 3
- Lot size:
- 0.08 Acres
- Year built:
- 2006
- Baths:
- 3.00
- MLS#:
- 202405586
- Subdivision:
- Perrin Pointe
ADDITIONAL INFORMATION
Tucked in the highly sought after Riverfront Community of Perrin Pointe, this 3bd 3bth is waiting to be yours. Upon entry you have a large dining area that opens up to the living room. The main level primary suite includes full bath, separate shower, & walk in closet. Laundry room, a Half-bath, and additional storage are also on the main level as well as direct access to 2 car Garage. Upstairs includes an additional open loft, two Bedrooms, a Full Bath and enjoy the views from the front balcony or on the 2nd level entertain guest from the large balcony. This is a must see!!!!
- Type:
- Single Family
- Sq.Ft.:
- 1,384
- Status:
- Active
- Beds:
- 3
- Lot size:
- 0.26 Acres
- Year built:
- 1950
- Baths:
- 1.00
- MLS#:
- 202405575
- Subdivision:
- Montgomery
ADDITIONAL INFORMATION
Looking for first home? Are you an investor looking for great cash flow property? Check this 3/1 ranch out with lots of options for improvements, value ad and existing equity built in. Priced to sell. Seller welcomes inspections but is selling AS-IS. Close to Louisville, Big 4 Bridge or Clarksville. 5 minutes to either bridge and 5 minutes to all restaurants.
- Type:
- Single Family
- Sq.Ft.:
- 1,724
- Status:
- Active
- Beds:
- 3
- Lot size:
- 0.14 Acres
- Year built:
- 2022
- Baths:
- 2.00
- MLS#:
- 202405633
- Subdivision:
- Coopers Crossing
ADDITIONAL INFORMATION
Welcome to Coopers Crossing, where convenient living meets luxury architecture! This home was designed with authentic English Tudor style in mind. A spacious 3 bed/2 bath layout that offers elegance at every turn. When you enter, the large windows, coffered ceiling, 10ft ceilings, cozy electric FIREPLACE and OPEN FLOOR PLAN take your breath away. The GOURMET kitchen features a BARN DOOR PANTRY, custom cabinets, QUARTZ counter tops, stainless appliances, and a HUGE ISLAND. The style continues in the master suite, with decorative tray ceiling, custom TILE SHOWER & TUB, dual QUARTZ vanity, and large WALK-IN CLOSET. This floor plan also includes a large laundry/mudroom with built-in cubbies. Located just minutes to I-265, and east Louisville. Owner/Agent - Seller is licensed Realtor.
- Type:
- Single Family
- Sq.Ft.:
- 999
- Status:
- Active
- Beds:
- 3
- Lot size:
- 0.23 Acres
- Year built:
- 1948
- Baths:
- 1.00
- MLS#:
- 202405617
- Subdivision:
- Highpoint
ADDITIONAL INFORMATION
You don't want to miss this BEAUTIFUL Bedford Stone home in Jeffersonville! This 3 bedroom, 1 bathroom home was fully remodeled in 2019 including: New roof, vinyl flooring, and carpet in bedrooms. In 2021 new A/C unit installed. The kitchen includes stainless steel appliances (microwave oven, Range, Refrigerator) and granite countertops. The washer and dryer will stay with the home. Just minutes away from all Jeffersonville has to offer plus easy access to Louisville! The fully fenced large backyard is perfect for entertaining or relaxing after a long day! There is a shed for extra storage in the backyard for all of your tools and toys!
- Type:
- Single Family
- Sq.Ft.:
- 1,026
- Status:
- Active
- Beds:
- 3
- Lot size:
- 0.17 Acres
- Year built:
- 1949
- Baths:
- 1.00
- MLS#:
- 202405610
- Subdivision:
- Indian Terrace
ADDITIONAL INFORMATION
This home is clean, cute and affordable! ! It offers 3 Bedroom (garage was converted to a 3rd BR) 1 bath. Kitchen and bath were updated. Laundry room off kitchen. Nice sized backyard that is fully fenced with a gate for the mower. This is a nice quiet street. Centrally located- 5 minutes from all the hub; including the Walking bridge, aquatic center, shops, restaurants, & more! HVAC new in 2023 Roof approx 10 years. Start building your own equity!
Albert Wright Page, License RB14038157, Xome Inc., License RC51300094, [email protected], 844-400-XOME (9663), 4471 North Billman Estates, Shelbyville, IN 46176

Information is provided exclusively for consumers personal, non - commercial use and may not be used for any purpose other than to identify prospective properties consumers may be interested in purchasing. Copyright © 2024, Southern Indiana Realtors Association. All rights reserved.
Jeffersonville Real Estate
The median home value in Jeffersonville, IN is $250,000. This is higher than the county median home value of $213,800. The national median home value is $338,100. The average price of homes sold in Jeffersonville, IN is $250,000. Approximately 62.67% of Jeffersonville homes are owned, compared to 26.36% rented, while 10.97% are vacant. Jeffersonville real estate listings include condos, townhomes, and single family homes for sale. Commercial properties are also available. If you see a property you’re interested in, contact a Jeffersonville real estate agent to arrange a tour today!
Jeffersonville, Indiana has a population of 49,178. Jeffersonville is less family-centric than the surrounding county with 27.53% of the households containing married families with children. The county average for households married with children is 28.58%.
The median household income in Jeffersonville, Indiana is $60,110. The median household income for the surrounding county is $62,296 compared to the national median of $69,021. The median age of people living in Jeffersonville is 37.9 years.
Jeffersonville Weather
The average high temperature in July is 87.5 degrees, with an average low temperature in January of 25.8 degrees. The average rainfall is approximately 44.5 inches per year, with 7.9 inches of snow per year.
