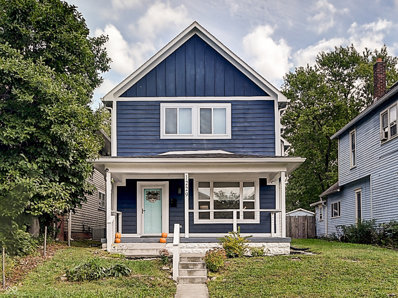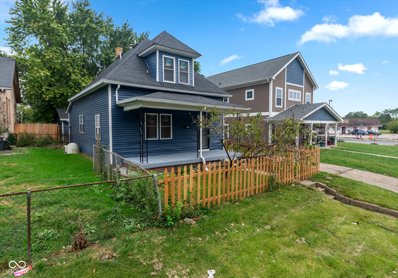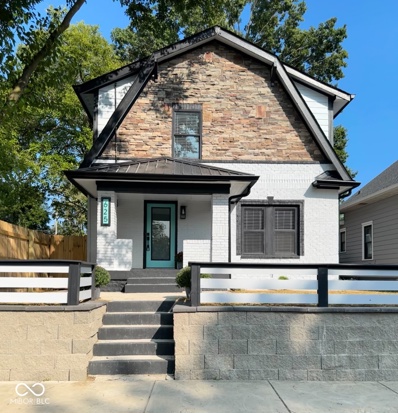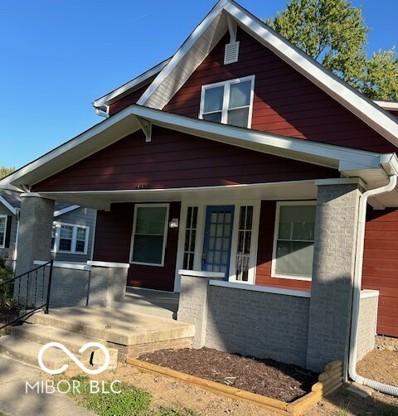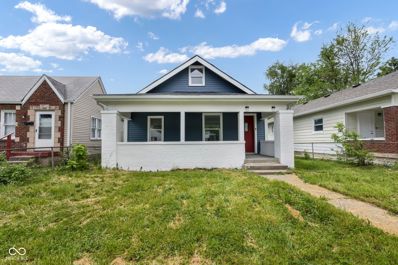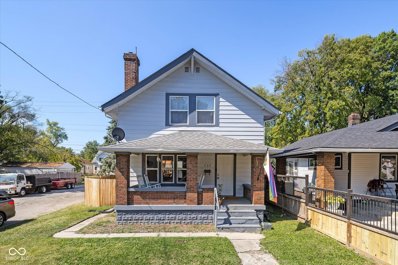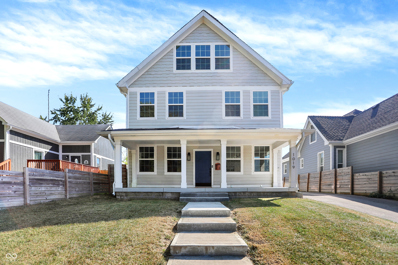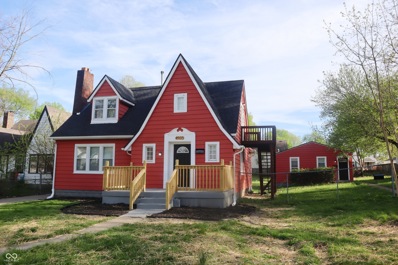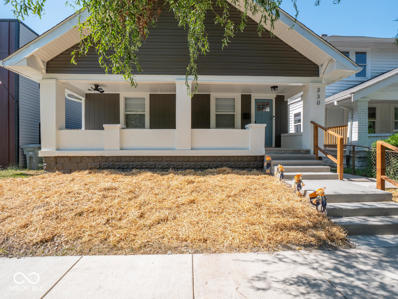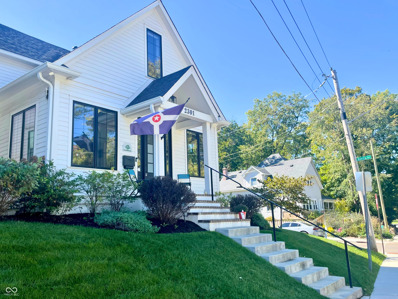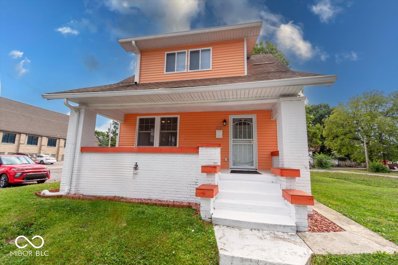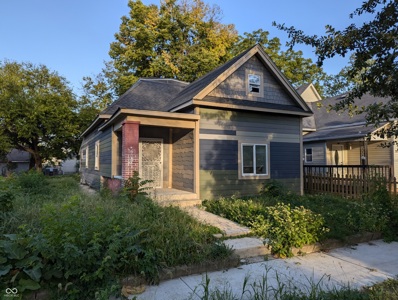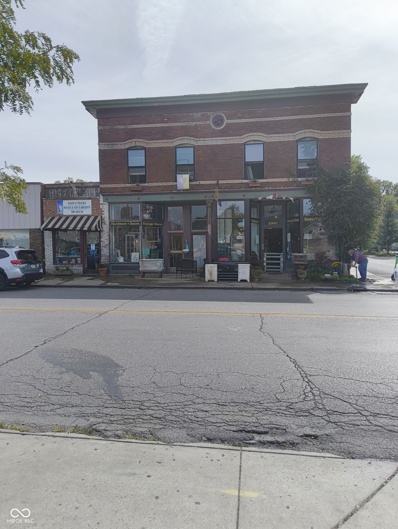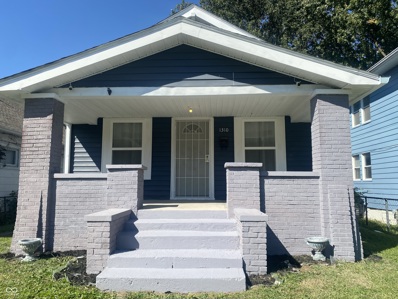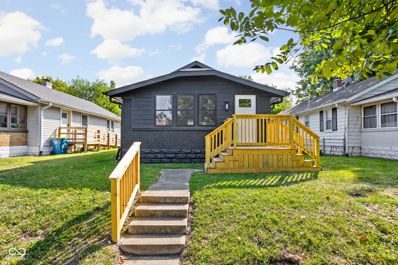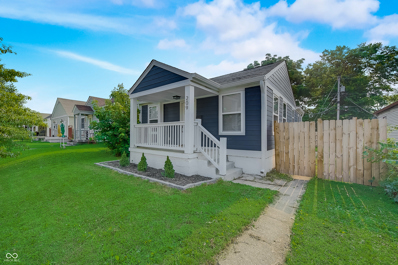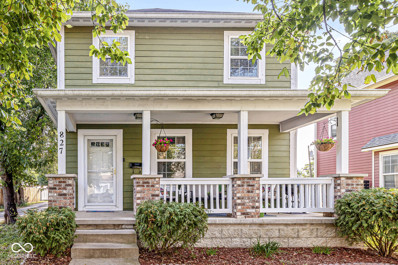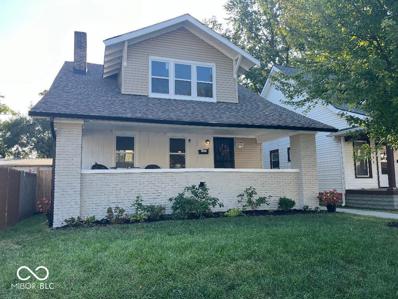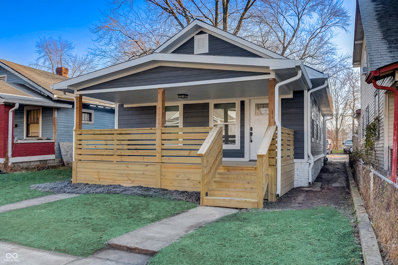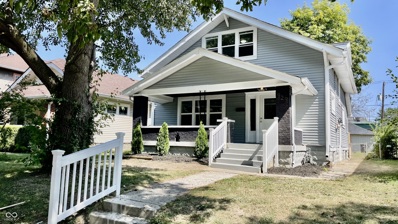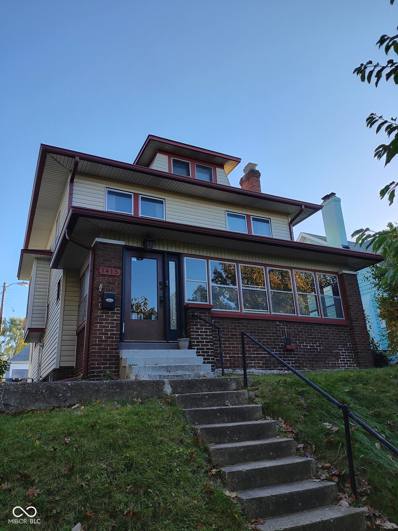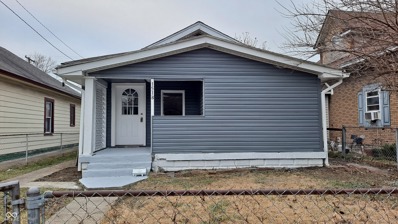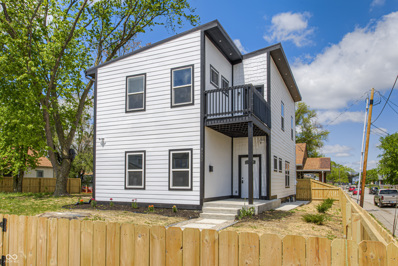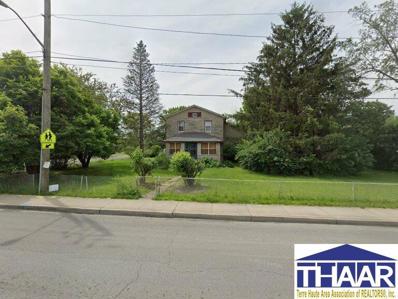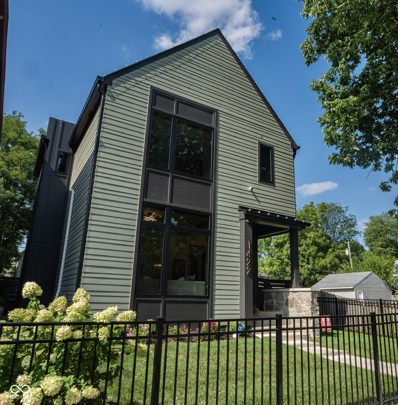Indianapolis IN Homes for Sale
Open House:
Sunday, 11/24 5:00-7:00PM
- Type:
- Single Family
- Sq.Ft.:
- 2,270
- Status:
- Active
- Beds:
- 4
- Lot size:
- 0.18 Acres
- Year built:
- 1880
- Baths:
- 3.00
- MLS#:
- 22004081
- Subdivision:
- Pyles Sub Vajens Spring Dale Add
ADDITIONAL INFORMATION
Enjoy the beauty of this 4 bedroom 3 bath home in the Springdale Neighborhood off Brookside Park, home of the The Temple Oak Tree "Estimated at 350 year-old, our beloved Chinquapin Oak is located at the corner of Temple Ave and Brookside Parkway South Drive." This home was completely renovated down to the studs and updated in 2022. As you enter the home you will be greeted with tons of natural light and high ceilings for entertaining family and friends. The cozy living room feels open to the rest of the first floor with a large eat in kitchen that has ample counter space with an island, quartz counter top, stainless steal appliances, gas rang, oven with a pot filler. A first floor laundry / mudroom with its own entrance to drop grocery's and backpacks right off the off the kitchen is true convenance. You have an upstirs with a primary suite and 3 additional bedrooms and large sized closets. Exterior updates: roof, siding, windows, gutters, privacy fence, deck, concrete steps, & 2 Car Garage! Interior updates: electrical, plumbing, HVAC ductwork, flooring, lighting, kitchen, bathrooms, main floor laundry added and all new mechanicals including tankless water heater.
- Type:
- Single Family
- Sq.Ft.:
- 1,728
- Status:
- Active
- Beds:
- 3
- Lot size:
- 0.1 Acres
- Year built:
- 1911
- Baths:
- 3.00
- MLS#:
- 22004087
- Subdivision:
- J W Hollands
ADDITIONAL INFORMATION
This completely remodeled 3 bed 2.5 bath home offers tons of space, a main floor primary bedroom, main floor laundry and a detached 2 car garage. With new windows, new HVAC and all new kitchen appliances, there is little to worry about for years to come! The large formal dining room off the kitchen provides space for holiday meals and game night get togethers! The large and inviting family room is perfect for a large sectional and movie nights! The covered front porch overlooks the fenced in front yard and provides a great place to sit and watch the seasons changing. Behind the house is a detached 2 car garage. This home is close to the amenities of downtown and a short 15 minute drive to Uindy, as well as close access to the interstate.
Open House:
Sunday, 11/24 5:00-7:00PM
- Type:
- Single Family
- Sq.Ft.:
- 2,475
- Status:
- Active
- Beds:
- 4
- Lot size:
- 0.14 Acres
- Year built:
- 2024
- Baths:
- 4.00
- MLS#:
- 22003223
- Subdivision:
- Hogate & Kings Rural St
ADDITIONAL INFORMATION
Nestled in a vibrant neighborhood, this home offers the perfect blend of urban convenience and suburban comfort. It's a quick 10-minute drive to the bustling shops, restaurants, and cultural attractions of Mass Ave, while the scenic Monon Trail provides easy access to outdoor activities. Inside, the open-concept layout enhances the spacious feel. Enjoy the refreshing breeze from ceiling fans in all bedrooms and living room, ensuring a cool and inviting atmosphere year-round. Waterproof LVP flooring that seamlessly blends durability with elegance. The kitchen features granite countertops and sleek stainless steel appliances. With two master bedrooms, this home offers flexibility and privacy, making it ideal for families or guests. Each bathroom showcases luxury tile, adding a touch of sophistication to your daily routine. Outdoor living is a breeze with a connected 12 by 20 deck, perfect for entertaining or enjoying quiet evenings. The high-resistance concrete pad measures 20 by 16 and comfortably fits 2-3 cars, with a double gate for easy access. A privacy fence and front side gate enhance your outdoor space, providing security and seclusion. Additional features include multiple entries for convenience, a dedicated laundry room, and matte black fixtures and hardware that add a modern edge throughout. The egress window well ensures safety and natural light in lower-level spaces. Living in this developed area means easy access to parks, local markets, and community events. Residents can enjoy leisurely strolls along tree-lined streets and take advantage of the nearby Monon Trail for biking, jogging, or simply enjoying nature. This home truly offers the perfect blend of comfort, style, and functionality. Don't miss your chance to make it yours!
- Type:
- Single Family
- Sq.Ft.:
- 1,920
- Status:
- Active
- Beds:
- 4
- Lot size:
- 0.35 Acres
- Year built:
- 1870
- Baths:
- 4.00
- MLS#:
- 22002606
- Subdivision:
- Youngs University Place
ADDITIONAL INFORMATION
4 bedroom, 3 1/2 bath completely remodeled home. New Vinyl Windows, hardwood floors on first floor, Bamboo flooring in Main Bedroom, 10-foot ceilings on first floor, new gas furnace, new gas water heater, new AC. Large kitchen with new appliances and island. Large bedrooms, large front room with fireplace, huge lot with 2 car-garage, storage shed, and fence. Neighborhood close to schools, shopping, nightlife, public transportation. Move in ready. Motivated seller
- Type:
- Single Family
- Sq.Ft.:
- 1,440
- Status:
- Active
- Beds:
- 4
- Lot size:
- 0.13 Acres
- Year built:
- 1950
- Baths:
- 3.00
- MLS#:
- 22002926
- Subdivision:
- Glass Works
ADDITIONAL INFORMATION
This stunning 4-bedroom home in the desirable Little Flower Neighborhood has been meticulously remodeled and updated from top to bottom. Upgrades include a new roof, gutters, fresh paint, windows, light fixtures, and faucets. The entry features an inviting covered porch, leading into an open-concept layout connecting the living and dining areas, complete with luxury vinyl plank flooring throughout the main level. The spacious kitchen offers ample storage. The property also boasts a generously sized backyard with a storage shed for additional utility. The seller is offering a $5,000 allowance for appliances, and an AC unit will be installed prior to closing.
- Type:
- Single Family
- Sq.Ft.:
- 1,954
- Status:
- Active
- Beds:
- 5
- Lot size:
- 0.11 Acres
- Year built:
- 1930
- Baths:
- 2.00
- MLS#:
- 22002612
- Subdivision:
- Shannon Park
ADDITIONAL INFORMATION
Come and check out this fully renovated Move-in ready 5 bedroom, 2 bathroom home with a finished basement! The home features modern finishes and fixtures throughout with new floors and updated appliances. With nearly 2,000 sq ft of living space there are endless opportunities. Upon entry you will step into an open concept that seamlessly connects the living room, dining room, and the modernized kitchen with a newly added kitchen island. As you step outside you will have access to a detached 2-car garage as well as the fully fenced in backyard, providing privacy, and a safe space for activities.
- Type:
- Single Family
- Sq.Ft.:
- 2,464
- Status:
- Active
- Beds:
- 5
- Lot size:
- 0.15 Acres
- Year built:
- 1910
- Baths:
- 4.00
- MLS#:
- 22002098
- Subdivision:
- Fletcher & Ramseys Brookside Add
ADDITIONAL INFORMATION
Step into a world of comfort in this gorgeous Downtown Indianapolis home just 5 minutes from the Bottleworks District! Spanning 2,464 square feet, this inviting residence features five bedrooms and four baths, perfectly designed for modern living. The open floor plan creates a seamless flow, accentuated by a delightful large island and stylish open shelving. Updated in 2020, this home boasts newer electrical, plumbing, HVAC, and Pella windows enhancing its charm. The fully fenced backyard and inviting patio are ideal for outdoor fun, while the unique loft offers skyline views and a wet bar. With a convenient main floor bedroom and luxurious Primary Suite complete with a double vanity and custom closet, this home is truly a splendid find!
- Type:
- Single Family
- Sq.Ft.:
- 1,585
- Status:
- Active
- Beds:
- 3
- Lot size:
- 0.34 Acres
- Year built:
- 1952
- Baths:
- 2.00
- MLS#:
- 22002632
- Subdivision:
- Christian Park
ADDITIONAL INFORMATION
Two homes, one lot near Christian Park! This property features two houses on a large lot, plus a one car detached garage! Both houses are newly updated! The main home has 3 bedrooms and 2 bathrooms. The first level of the main home includes 2 bedrooms, 1 bathroom, a spacious living and dining room, with loads of charm from the arched doorways to the wood accents on the ceiling. The second level, at the landing, you will be greeted with a space that can be used as an office or game spot. The upper level includes the second bathroom and a primary bedroom that leads outside to the upstairs-balcony. The second house is a charming 1 bedroom/1 bathroom studio complete with new updates. Updates in both homes include flooring, paint (interior and exterior), stainless steel appliances, cabinets, light fixtures and more! Don't miss out, book your showing today!
- Type:
- Single Family
- Sq.Ft.:
- 1,490
- Status:
- Active
- Beds:
- 3
- Lot size:
- 0.09 Acres
- Year built:
- 1960
- Baths:
- 2.00
- MLS#:
- 22002636
- Subdivision:
- A M Ogle Et Al East Park
ADDITIONAL INFORMATION
It is a beautifully fully remodeled home with great natural light from the newer windows. This one has been done right. The entire house has been gone over thoroughly. New Paint inside and out, New Luxury Vynal Plank, New LED Lighting, New Ceiling Fans with Lighting in Bedrooms, and attention to detail in the work everywhere, including the 700sf Clean/Dry Basement. The Kitchen is on point, modern, and gorgeous. New cabinets, ample quartz countertops, farmer's sink, lots of open shelving, stainless steel appliances, and more. There are three spacious bedrooms and two beautifully fully updated bathrooms- with a primary bath showcasing a beautifully tiled stand-up shower. The second bath has a fresh tub and tile work to boast about. The kitchen boasts a modern look with all-new cabinets and quartz countertops, plenty of space, a dining room, a large primary suite, a fenced-in backyard, a large covered front porch, a basement, and more. The attic offers a staircase and plenty of storage or room to create your own oasis in the future. There is a huge covered porch for relaxing and chatting with the neighbors, a fenced backyard, and bike lanes two blocks away. You do not want to miss this opportunity to be close to downtown - Seller is offering Buyer Assistance Towards Closing Costs on a good offer.
Open House:
Sunday, 11/24 7:00-9:00PM
- Type:
- Single Family
- Sq.Ft.:
- 2,984
- Status:
- Active
- Beds:
- 4
- Lot size:
- 0.13 Acres
- Year built:
- 1920
- Baths:
- 3.00
- MLS#:
- 22002112
- Subdivision:
- Shoemaker & Lippencotts
ADDITIONAL INFORMATION
THE GEM OF THE NEIGHBORHOOD! Welcome to this stunning 4-bedroom, 3-bathroom home located in the highly sought-after, diverse, and historic neighborhood of Springdale. Situated on a spacious corner lot, the exterior boasts a two-car garage, a fully fenced yard for added privacy, and an expansive patio-ideal for outdoor relaxation and entertaining. As you step inside, you're welcomed by an open-concept floor plan that features gleaming hardwood floors, custom finishes, and unique chandeliers that add elegance and charm throughout the entire home. The living room serves as the perfect gathering space, complete with a cozy fireplace and a striking chandelier that sets the tone for the sophisticated design. Flowing seamlessly from the living room is the formal dining area, which leads into the heart of the home-a beautifully crafted custom kitchen. Equipped with floor-to-ceiling custom cabinetry, a high-end gas stove, a custom range hood, and luxurious granite countertops, this kitchen is both functional and visually stunning. Adjacent to the kitchen is a versatile in-law suite, complete with its own full bathroom, offering privacy and comfort for guests or extended family. All bathrooms throughout the home feature dual sinks and granite countertops, adding an extra layer of luxury and practicality. The home also includes a well-designed mudroom with custom cabinets and a full sink-perfect for cleaning up after a day spent outdoors. Upstairs, the primary suite is a true sanctuary with vaulted ceilings, skylights that fill the room with natural light, a spacious walk-in closet, and a custom-built window nook that adds both charm and functionality. The primary bathroom offers a spa-like retreat, complete with a tiled walk-in shower featuring dual shower heads, a soaking tub, and dual vanity sinks. Down the hall, you'll find two additional well-appointed bedrooms and another full bathroom, each designed for both comfort and style. To top it off, a modern tankless water
- Type:
- Single Family
- Sq.Ft.:
- 1,312
- Status:
- Active
- Beds:
- 3
- Lot size:
- 0.09 Acres
- Year built:
- 1910
- Baths:
- 3.00
- MLS#:
- 22002647
- Subdivision:
- Morgans
ADDITIONAL INFORMATION
LOCATION, LOCATION, LOCATION!!! Situated in an area with rapid growth this stunning 3-bedroom, 3-full-bath home in a prime location just minutes from downtown Indianapolis. Ideal for first-time homebuyers and investors alike. This property has a flexible living space and boasts extensive updates and a versatile layout. Enjoy the comfort of a newly installed HVAC system, updated windows, vinyl siding, and a recently replaced roof and gutters. The interior shines with recessed lighting, ceiling fans, insulated walls, and all-new flooring throughout. The second-floor bedroom features its own kitchenette area, allowing for easy conversion into separate living units, catering to diverse living arrangements or rental opportunities. All three bedrooms are located upstairs, complemented by two full bathrooms, providing ample space and privacy for family and guests. Oversized windows throughout the home flood the space with natural light. The basement offers additional storage options, perfect for keeping your living space organized. A very spacious covered brick front porch invites you to relax outdoors and enjoy the neighborhood. The property includes a one-car detached garage and off-street parking that accommodates up to six additional vehicles, making it convenient for residents and guests. Located directly across from the newly constructed St. Lucas Lofts, a 50-unit apartment building, this home is in a rapidly developing area of the city, enhancing its investment potential. Don't miss this incredible opportunity to own a beautifully updated home in a vibrant Indianapolis neighborhood!
- Type:
- Single Family
- Sq.Ft.:
- 2,372
- Status:
- Active
- Beds:
- 3
- Lot size:
- 0.12 Acres
- Year built:
- 1977
- Baths:
- 3.00
- MLS#:
- 22002455
- Subdivision:
- Ogle Etal East Park
ADDITIONAL INFORMATION
INVESTOR ALERT! Seize the opportunity to complete a promising flip in one of Indy's most sought-after revitalizing neighborhoods on the near eastside. This spacious 3-bedroom, 2.5-bath home boasts nearly 2400sq ft of finished living space and is ideally located just minutes from downtown. Surrounded by lots of new construction and remodeled homes, it sits right in the path of progress-an excellent investment for those looking to capitalize on the area's growth. The heavy lifting has been done: the property has been taken down to the studs, framed, drywalled, with electrical and plumbing rough-ins already completed. A brand-new roof and siding are in place, giving you a head start. Customize the final finishes and maximize your returns! A large concrete pad in the back offers the potential for a garage or ADU, adding an additional value-add opportunity for savvy investors. With its prime location, this property is perfect for a variety of investment strategies-whether you plan to flip, rent, or tap into the city's booming short-term rental market. Don't miss this chance to invest in a fast-growing, high-demand area!
- Type:
- Single Family
- Sq.Ft.:
- 10,176
- Status:
- Active
- Beds:
- 4
- Lot size:
- 0.12 Acres
- Year built:
- 1910
- Baths:
- 3.00
- MLS#:
- 22001074
- Subdivision:
- Julian Trustees
ADDITIONAL INFORMATION
Back on Market!! Beautiful building in a convenient and desirable location. Within minutes to Mass Ave to the West and Brookside Park to the North. Built when ceilings were tall, windows were big and hardwood floors were standard. Retail downstairs and 2 apartments upstairs (currently used as part of the retail business) with a separate entrance and a grand staircase. Does the building need work and updating? Yes, but it has the bones to make it worth all of your effort. Plenty of options within this building - Airbnb's, Multiple Commercial Lease Spaces, Private Residence - it's Buyer's Choice! Also included in the sale is 959 N Oxford, the fenced lot to the South of the building (again, currently being used for the retail business). There is too much movement in the area to list. *Residential Reclamation Business (Tim & Co.) is also for sale and can be purchased along with building or separately.*
- Type:
- Single Family
- Sq.Ft.:
- 1,371
- Status:
- Active
- Beds:
- 3
- Lot size:
- 0.14 Acres
- Year built:
- 1921
- Baths:
- 3.00
- MLS#:
- 22001699
- Subdivision:
- Fletcher South Brookside
ADDITIONAL INFORMATION
Completely updated charming home nestled within 10 minutes from downtown! 9 foot ceiling on main level with new drywall! All new floor throughout the house, kitchen countertops, kitchen cabinets, stainless steel appliances, all new light fixtures, new shower added at primary bedroom, new bath tub in the hallway, new sinks all 3 bath rooms, new HVAC, new roof. Huge driveway at the back. Covered front porch is perfect for outdoor living and entertaining. Sold As Is!
- Type:
- Single Family
- Sq.Ft.:
- 1,024
- Status:
- Active
- Beds:
- 2
- Lot size:
- 0.12 Acres
- Year built:
- 1927
- Baths:
- 1.00
- MLS#:
- 22001663
- Subdivision:
- Johnson
ADDITIONAL INFORMATION
Welcome to 1215 Gladstone Avenue! This home is a large 2 bedroom and 1 bathroom bungalow that has been fully renovated. It also has a 2 car garage and a newly painted dark exterior that will catch your Buyers eyes. In addition, you will see it has new dimensional shingle roof, new windows, as well as gutters. Inside you will find a well developed floor plan with custom kitchen, new granite countertops, and appliances. The rest of the home was fully renovated with newly refinished floors, and painted interior doors and trim. The bathroom is has been updated with light colored wall tile and decorative floor tile. Lastly, all mechanicals have been updated, so your Buyers will not have to worry about that expense! Come see this house before its sold!
- Type:
- Single Family
- Sq.Ft.:
- 708
- Status:
- Active
- Beds:
- 2
- Lot size:
- 0.08 Acres
- Year built:
- 1940
- Baths:
- 1.00
- MLS#:
- 22001464
- Subdivision:
- No Subdivision
ADDITIONAL INFORMATION
Discover this beautifully renovated 2-bedroom, 1-bath home featuring a sleek kitchen with stainless steel appliances and quartz countertops. The open living area is bright and inviting, perfect for entertaining. Both bedrooms offer ample storage and comfort, while the stylish bathroom showcases contemporary fixtures. Enjoy fresh paint, new flooring, energy-efficient lighting, and a private backyard. Located in a desirable neighborhood near schools, parks, shopping, and dining, this move-in-ready home is ideal for first-time buyers or downsizers. Don't miss out-schedule your showing today!
- Type:
- Single Family
- Sq.Ft.:
- 2,000
- Status:
- Active
- Beds:
- 4
- Lot size:
- 0.16 Acres
- Year built:
- 2012
- Baths:
- 2.00
- MLS#:
- 22001141
- Subdivision:
- J W Kings Sub May Wasson
ADDITIONAL INFORMATION
Great location if you are looking to be downtown area. Close to Boner Community Center. This 4 bedroom 2 bath features and primary bedroom on the main level with 3 bedrooms upstairs. 2 full baths a large kitchen with an eating area. Fully fenced backyard with privacy fence. Great porch for sitting and enjoying the cool evenings. Home has in house sprinkler system for safety.
- Type:
- Single Family
- Sq.Ft.:
- 2,496
- Status:
- Active
- Beds:
- 3
- Lot size:
- 0.14 Acres
- Year built:
- 1916
- Baths:
- 2.00
- MLS#:
- 22001430
- Subdivision:
- Tuxedo Park
ADDITIONAL INFORMATION
Owner has made a substantial price reduction. Wow step inside this old charmer and see all the new. Newly remodeled kitchen and baths. All the natural hardwood floors have been sanded and restored as well as all the doors and hardware. The owner has spared no expense with a new HVAC and electrical including a new box, fresh paint inside and out, new roof and a freshly finished basement. Enjoy evenings on your large covered front porch or on your back patio. Plenty of room in your fully fenced back yard to park 4 cars on the gravel pad. More room for storage in your 12x10 shed or in the basement storage room. Get plenty of natural light with the 15 new windows. And to top it off all the fresh landscaping brings beauty to your new yard. So much more new that you must come and see.
- Type:
- Single Family
- Sq.Ft.:
- 988
- Status:
- Active
- Beds:
- 3
- Lot size:
- 0.09 Acres
- Year built:
- 1940
- Baths:
- 2.00
- MLS#:
- 22000959
- Subdivision:
- No Subdivision
ADDITIONAL INFORMATION
Prime Investment Opportunity! This beautifully renovated home was taken down to the studs in and rebuilt, boasting brand-new mechanicals, siding, appliances and more. Surrounded by new builds and recently renovated properties, this house is in a growing area. Currently tenant-occupied, it provides a steady stream of cash flow for investors looking for a hassle-free opportunity. With all major updates completed, this property is primed and ready for immediate income generation. Don't miss your chance to invest in an area on the rise!
- Type:
- Single Family
- Sq.Ft.:
- 1,662
- Status:
- Active
- Beds:
- 3
- Lot size:
- 0.15 Acres
- Year built:
- 1920
- Baths:
- 2.00
- MLS#:
- 22001246
- Subdivision:
- Emerson Heights
ADDITIONAL INFORMATION
Completely remodeled in Emerson Heights on nice street. New roof, windows, deck, tile bath, kitchen, light fixtures ,etc. Updated plumbing , electric, Hvac.
- Type:
- Single Family
- Sq.Ft.:
- 1,556
- Status:
- Active
- Beds:
- 3
- Lot size:
- 0.12 Acres
- Year built:
- 1910
- Baths:
- 3.00
- MLS#:
- 22000975
- Subdivision:
- Arsenal Park Add
ADDITIONAL INFORMATION
Tucked away in the serene enclave of Holy Cross, this charming craftsman stands proudly on a peaceful street, just a mile from the vibrant Mass Ave and Bottleworks District. Step inside to discover timeless hardwood floors, original doors, and rich stained woodwork that exude classic character. Modern touches, such as updated paint, stylish light fixtures, and contemporary kitchen finishes, bring a fresh and inviting atmosphere. The expansive, glass-enclosed porch and versatile finished attic offer delightful extra spaces for relaxation or creativity. Outside, the fenced backyard is designed for entertaining, featuring a spacious deck, cozy fire pit, and a shade umbrella for those sunny days. The dry basement presents endless possibilities, from a home gym to a workshop or extra storage. A brand-new water heater was installed in 2022, and the furnace and A/C have been kept in top shape with regular servicing.
- Type:
- Single Family
- Sq.Ft.:
- 1,037
- Status:
- Active
- Beds:
- 3
- Lot size:
- 0.1 Acres
- Year built:
- 1913
- Baths:
- 2.00
- MLS#:
- 22000834
- Subdivision:
- Webb Trails Brookside Park
ADDITIONAL INFORMATION
Discover the charm of 1518 N Ewing St, a newly updated home that perfectly blends modern convenience with cozy appeal! This charming home features 3 spacious bedrooms and 1.5 modern baths, perfect for comfortable living. Freshly painted throughout, it boasts a vibrant and welcoming atmosphere. The open living spaces offer an ideal setting for both relaxation and entertaining. Don't miss the opportunity to make this beautifully updated house your new home!
- Type:
- Single Family
- Sq.Ft.:
- 1,148
- Status:
- Active
- Beds:
- 4
- Lot size:
- 0.09 Acres
- Year built:
- 1910
- Baths:
- 3.00
- MLS#:
- 22000546
- Subdivision:
- Langes E Michigan St
ADDITIONAL INFORMATION
Stunning new modern home just minutes from downtown, Bottleworks, Circle City Industrial Complex and Mass Ave! This beautiful 4 bedroom 3 full bathroom space features sleek lines, modern finishes, and plenty of natural light throughout. The expansive open living area is perfect for entertaining guests or relaxing with family. Cook in style with top of the line kitchen appliances and enjoy the seamless flow from indoor to outdoor living spaces. The spacious master suite boasts a luxurious spa-style bathroom, walk-in closet, and private balcony with city views. Entertain in the expansive private yard or build another home on the double lot! Perfect for Airbnb or mid term rental as it's 3 minutes from Downtown and many other Indy attractions!!
- Type:
- Single Family
- Sq.Ft.:
- 2,592
- Status:
- Active
- Beds:
- 6
- Year built:
- 1870
- Baths:
- 3.00
- MLS#:
- 104462
ADDITIONAL INFORMATION
Step into a piece of history with 4765 English Avenue, a captivating home built in 1870 thatâ??s ready for a new owner to restore its timeless beauty. This historic residence offers a wealth of charm and potential, ideal for those looking to create their dream home or capitalize on a rewarding investment opportunity. Youâ??ll find a picturesque sunroom featuring a classic fireplace. This versatile space is perfect as a tranquil oasis for plants, an additional living area, or even a cozy bedroom, awaiting your vision to bring it to life. The spacious kitchen, complete with a breakfast nook, showcases stunning Italian terrazzo floors with a distinctive starburst inlay and brass accents. This elegant flooring continues into the mudroom and upstairs bathroom, highlighting the homeâ??s historical character and offering a glimpse into bygone craftsmanship. With 4 bedrooms and 2 full baths, this property provides ample space for family living or could be transformed into a high-potential Airbnb, thanks to its proximity to downtown Indianapolis. Whether youâ??re envisioning a beautiful single-family home or an investment property, 4765 English Avenue offers endless possibilities. In addition to the main residence, the property includes a separate garage apartment at 526 Worcester. This unit features 2 bedrooms and 1 bath, providing additional rental income potential or extra space for guests. Embrace the opportunity to restore and revitalize this historic gem. With its rich history and prime location, 4765 English Avenue is a rare find with incredible potential. Donâ??t miss your chance to make this classic home your own.
- Type:
- Single Family
- Sq.Ft.:
- 3,981
- Status:
- Active
- Beds:
- 5
- Lot size:
- 0.09 Acres
- Year built:
- 2022
- Baths:
- 4.00
- MLS#:
- 22000413
- Subdivision:
- Milligans Park
ADDITIONAL INFORMATION
Luxury living awaits at this stunning custom-built home just steps from Bottleworks, Mass Avenue, Circle City industrial Complex and the Monon Trail just to name a few! Tons of room to spread out with just under 4000 square feet of finished living space which is hard to find downtown. Every detail of this exquisitely designed home has been meticulously thought out. Sunlight floods through expansive windows, illuminating the open-concept layout of this beautiful masterpiece. High end finishes throughout including Modern Amish cabinetry, central island featuring waterfall quartz countertop, and gold lighting accents. Plenty of space for outdoor entertaining on your massive rooftop deck overlooking Windsor Park neighborhood and the downtown skyline. Rooftop lighting design added. Lots of extras with the cocktail room and wet bar, large walk in pantry, fully fenced yard, ample storage throughout, and fully finished/insulated oversized two car garage! First floor bedroom can be used as an office or 5th bedroom. Lived for only one year, better than new with all extras completed by the current owner. Located in booming areas with next door remodeling, this residence ensures a seamless fusion of luxury, convenience, and an active lifestyle. Dinning and living room furniture included!
Albert Wright Page, License RB14038157, Xome Inc., License RC51300094, [email protected], 844-400-XOME (9663), 4471 North Billman Estates, Shelbyville, IN 46176

Listings courtesy of MIBOR as distributed by MLS GRID. Based on information submitted to the MLS GRID as of {{last updated}}. All data is obtained from various sources and may not have been verified by broker or MLS GRID. Supplied Open House Information is subject to change without notice. All information should be independently reviewed and verified for accuracy. Properties may or may not be listed by the office/agent presenting the information. Properties displayed may be listed or sold by various participants in the MLS. © 2024 Metropolitan Indianapolis Board of REALTORS®. All Rights Reserved.
Indianapolis Real Estate
The median home value in Indianapolis, IN is $221,900. This is higher than the county median home value of $219,900. The national median home value is $338,100. The average price of homes sold in Indianapolis, IN is $221,900. Approximately 48.52% of Indianapolis homes are owned, compared to 40.53% rented, while 10.95% are vacant. Indianapolis real estate listings include condos, townhomes, and single family homes for sale. Commercial properties are also available. If you see a property you’re interested in, contact a Indianapolis real estate agent to arrange a tour today!
Indianapolis, Indiana 46201 has a population of 880,104. Indianapolis 46201 is less family-centric than the surrounding county with 26.06% of the households containing married families with children. The county average for households married with children is 26.96%.
The median household income in Indianapolis, Indiana 46201 is $54,321. The median household income for the surrounding county is $54,601 compared to the national median of $69,021. The median age of people living in Indianapolis 46201 is 34.3 years.
Indianapolis Weather
The average high temperature in July is 84 degrees, with an average low temperature in January of 19.5 degrees. The average rainfall is approximately 42.4 inches per year, with 21.6 inches of snow per year.
