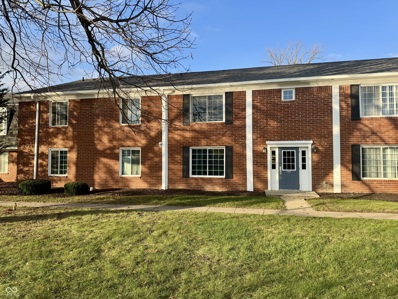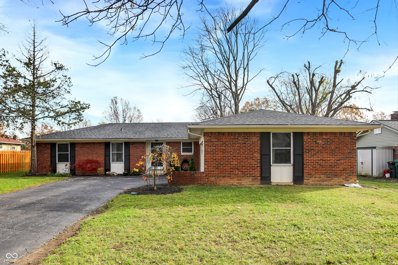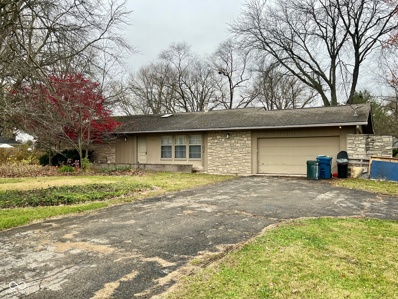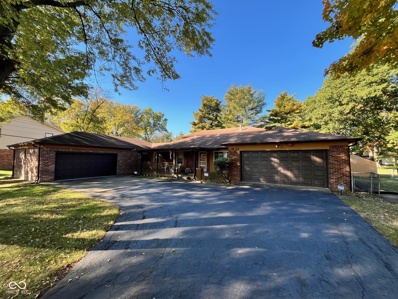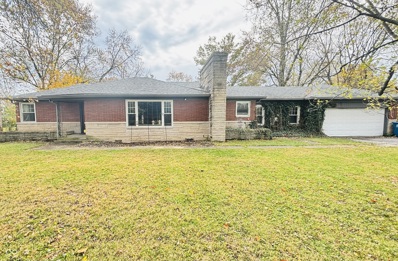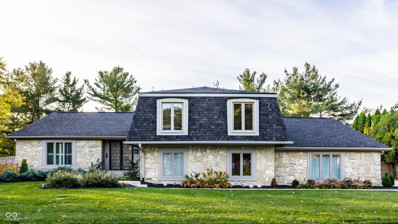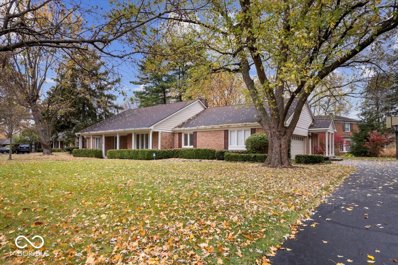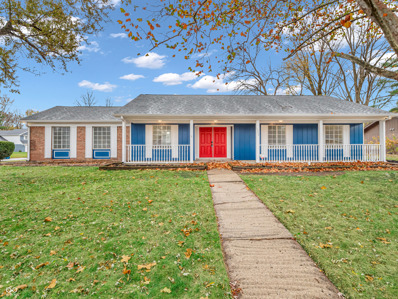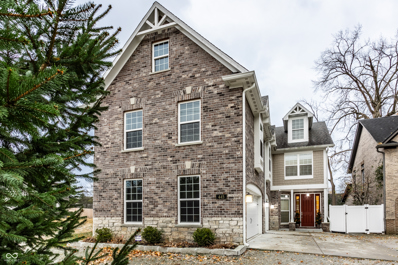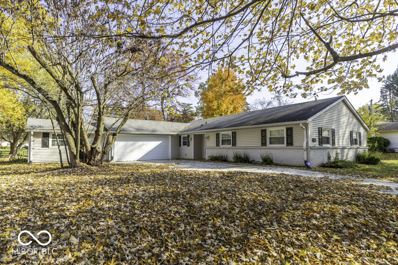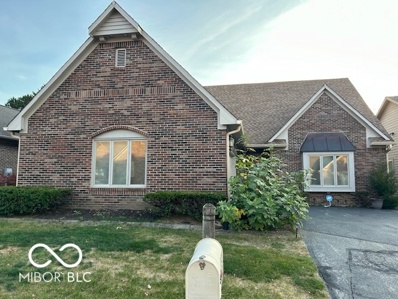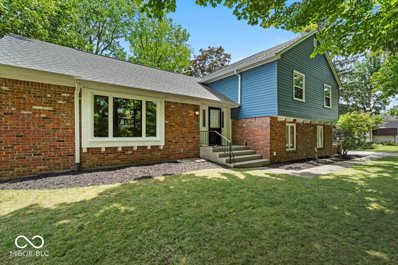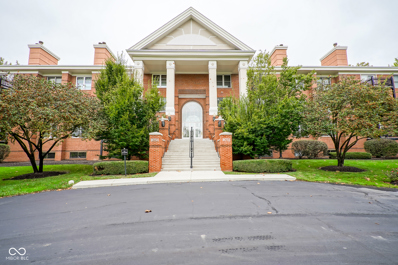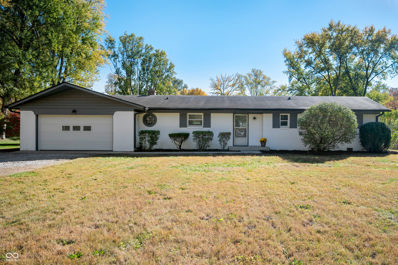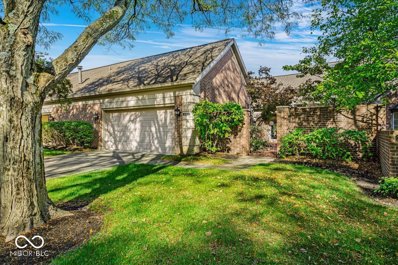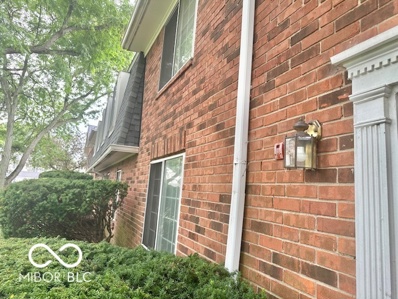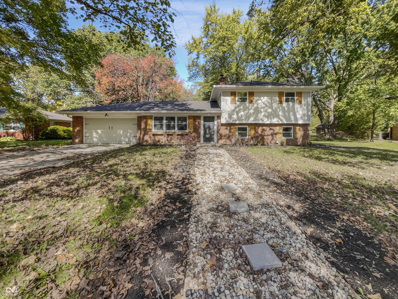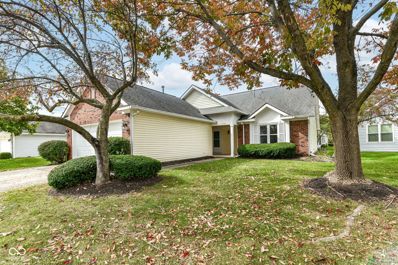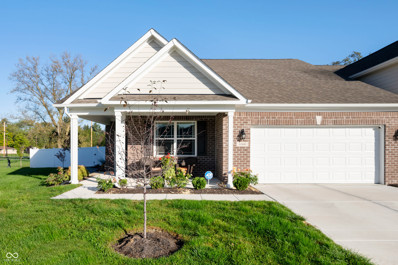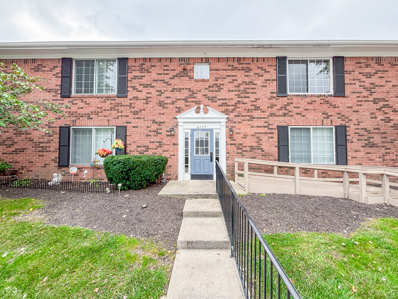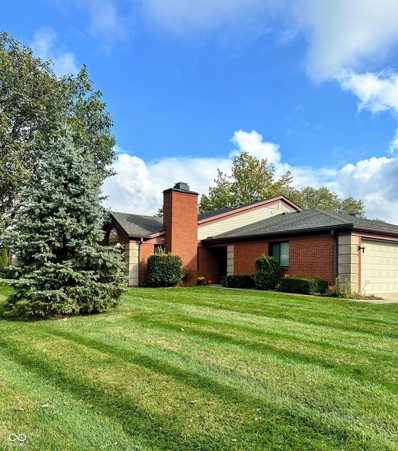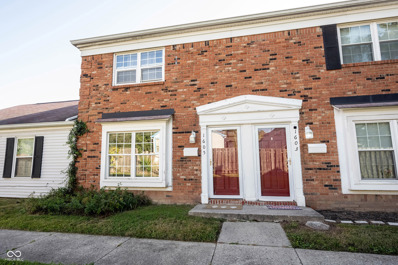Indianapolis IN Homes for Sale
- Type:
- Condo
- Sq.Ft.:
- 1,806
- Status:
- NEW LISTING
- Beds:
- 3
- Year built:
- 1973
- Baths:
- 2.00
- MLS#:
- 22010212
- Subdivision:
- Park Hoover Village
ADDITIONAL INFORMATION
Park Hoover Village is an Indy condo association with 164 large units in 16 buildings on 23 lush acres just west of the popular Holiday Park and the Orchard Country Day School. 851-B Indigo is in the desirable north end of the complex and has 3 of its rooms with views directly on a delightful large pond with concrete circular sidewalks. This desirable first floor unit is 1,806 square feet with 3 bedrooms/2 full baths with spacious rooms plus a privacy fenced rear patio. Have peace of mind with brand new H2O heater, new furnace & AC, new roof & gutters. For rooms that don't have tiled or wood floors, seller is offering a Tish Flooring $3,300 carpet allowance so the buyer can have brand new carpet that is customized to taste. Roomy eat-in kitchen has top of the line Bosch dishwasher, 4-door Haier stainless refrigerator/freezer. Main Bedroom is a large 17x15 large ensuite with newer roll-in shower. Previously, this owner/seller replaced all the windows with attractive white vinyl with mullions. The Association has vast amounts of lined surface parking, as well as carports that can be rented for $15/month. The abundant mature trees and walkways make for a naturalist's paradise for walking and birdwatching. The entry door to 851 Indigo leads to a large foyer with mailboxes and entrances to 4 units. Community pool will be closed for 2025 season. The number of rental units allowed by bylaws are currently at maximum. Current financials, association documents, and the PROSPECTUS are in the Supplements section of the BLC.
- Type:
- Single Family
- Sq.Ft.:
- 2,097
- Status:
- NEW LISTING
- Beds:
- 3
- Lot size:
- 0.29 Acres
- Year built:
- 1973
- Baths:
- 2.00
- MLS#:
- 22011528
- Subdivision:
- Greenbriar
ADDITIONAL INFORMATION
Beautiful 3-bedroom, 2-bath ranch home with modern updates and open concept design perfect for family living and entertaining. The spacious living area seamlessly flows into the updated kitchen, complete with contemporary finishes and ample counter space. The primary suite offers a cozy retreat, while two additional bedrooms provide flexibility for guests or office space. An added convenience is the half bath located in the basement's laundry area. Outside, enjoy the fully fenced backyard, perfect for pets and gatherings. The property includes a 2-car garage, offering plenty of storage and parking. This inviting home combines comfort and style, making it a must-see!
- Type:
- Single Family
- Sq.Ft.:
- 1,848
- Status:
- Active
- Beds:
- 3
- Lot size:
- 0.41 Acres
- Year built:
- 1964
- Baths:
- 3.00
- MLS#:
- 22011644
- Subdivision:
- Stoneybrook
ADDITIONAL INFORMATION
Attention Investors! Here's your chance to bring a mid-century modern gem back to life. This 3-bedroom, 2-bath ranch is nestled in the highly desirable Washington Township, offering an ideal location near the JCC, Meridian Hills Country Club, and the beautiful Holliday Park. With just a bit of TLC, this home can shine once again, combining classic mid-century architectural charm with your modern updates. Situated on a nearly half-acre lot with an attached 2-car garage, open floor plan, and endless potential. Embrace the opportunity to restore this property to its former glory and create a true mid-century masterpiece in one of the area's best locations!
- Type:
- Single Family
- Sq.Ft.:
- 3,164
- Status:
- Active
- Beds:
- 5
- Lot size:
- 0.55 Acres
- Year built:
- 1977
- Baths:
- 4.00
- MLS#:
- 22003122
- Subdivision:
- Delaware Trails
ADDITIONAL INFORMATION
Expansive 5 bedroom 4 bath home on large beautiful 1/2 acre lot in Washington Township with over 3100 square feet of living space! As you enter the home you are greeted by a large foyer that flows into a nice family room with vaulted ceiling and a cozy two sided gas fireplace. Large kitchen has plenty of cabinet space and pantry. All appliances stay! The living room features gorgeous views of the HUGE fenced in backyard and a sliding door to the rear patio. There are three bedrooms on the first floor and the primary bedroom is well appointed with ensuite bath and dual walk in closets! Second floor has two large bedrooms and large full bath, plenty of storage, and walk-in closets! The large laundry room has cabinetry and counter space. There are two new furnaces and hot water heaters, upgraded plumbing and electrical with a clean crawlspace and new sump pump. The home has been well maintained. ++TWO attached garages with enough space to park over 4 cars!!++ newer insulated garage doors and openers. The second attached garage has a separate entrance and was custom built with insulated brick walls, 10' foot ceilings, gas heat system and measures 46'x20' . This space could be used for the ultimate garage workshop or home business, it could also be converted into more finished space or separate living quarters. Home is in prime location close to shopping and many schools. The home is located directly across the street from the JCC which offers an amazing amount of amenities to members.
- Type:
- Single Family
- Sq.Ft.:
- 1,479
- Status:
- Active
- Beds:
- 3
- Lot size:
- 0.55 Acres
- Year built:
- 1953
- Baths:
- 2.00
- MLS#:
- 22010864
- Subdivision:
- Berkshire Heights
ADDITIONAL INFORMATION
FALL in love with this beautiful ranch style home desirably located in Meridian Hills. It offers 3 bedrooms ,2 full bathrooms, and hardwood floors. Reset and relax on a 1/2 acre of land, and a peaceful patio. This property is a truly a breath of fresh air, with little TLC make this house your home...Newer roof and window updates!
- Type:
- Single Family
- Sq.Ft.:
- 3,609
- Status:
- Active
- Beds:
- 5
- Lot size:
- 0.45 Acres
- Year built:
- 1973
- Baths:
- 3.00
- MLS#:
- 22009561
- Subdivision:
- Pickwick Commons
ADDITIONAL INFORMATION
Welcome to your dream home, where modern comforts meet classic charm! Nestled in the highly desirable Pickwick Farms neighborhood and Washington Township Schools, this beautifully updated and meticulously maintained house has it all. Situated on a large lot with perfect landscaping, an extra-wide driveway, forever deck, and privately fenced backyard, the curb appeal is evident. Step inside to find a spacious and inviting layout featuring a gorgeously updated kitchen with modern appliances, beautiful hardwood floors, a finished basement (with an egress window), cozy fireplace, wet bar, and much more. Relax and unwind in the expansive four-seasons sunroom, equipped with electronic blinds that allow you to control the ambiance effortlessly. The impressive primary bedroom offers plenty of space and a luxurious bathroom, creating a perfect retreat. Updates also include: remodeled bathrooms, fresh repaint, gutters, and soffit, newer windows, and tankless water heater. The furnace and AC are high efficiency so you can control the climate with ease. The garage and attic provide plenty of storage. Don't miss out on this incredible property that perfectly blends comfort, style, and functionality. Schedule your showing today and make this home yours!
Open House:
Sunday, 11/24 5:00-7:00PM
- Type:
- Single Family
- Sq.Ft.:
- 2,706
- Status:
- Active
- Beds:
- 4
- Lot size:
- 0.54 Acres
- Year built:
- 1961
- Baths:
- 3.00
- MLS#:
- 22010065
- Subdivision:
- Spring Mill Heights
ADDITIONAL INFORMATION
Fall in love with this gorgeous 4 bed, 2.5 bath all brick home in the heart of coveted Spring Mill Heights. Gorgeous updated wide plank laminate hardwood floors throughout living, family, dining and hallway. You can't beat the beautiful 1/2 acre cul-de-sac setting surrounded by mature trees. The kitchen includes white countertops, neutral cabinets and stainless steel appliances. Fantastic Built-ins in both the living and dining room. The ensuite bathroom for the primary bedroom boasts a large tiled walk in shower. The updated secondary bath includes a tiled wall surrounding the tub/shower. The 3 season room has newer ceramic tile flooring and is a great place to enjoy your morning coffee or Sunday football game! A short walk to the playgrounds and trails of HollidayPark and the Orchard School. Basement hosts all mechanicals and a space for workroom/storage. Large Attic could be converted to additional space for the home. Square footage does not include 3 season room.
- Type:
- Single Family
- Sq.Ft.:
- 2,282
- Status:
- Active
- Beds:
- 4
- Lot size:
- 0.38 Acres
- Year built:
- 1972
- Baths:
- 2.00
- MLS#:
- 22010232
- Subdivision:
- Northbrook
ADDITIONAL INFORMATION
WOW! Checkout this fully remodeled home with NEW roof, NEW Bathrooms, NEW vanities, NEW tiles on walls and floors, NEW kitchen, NEW Granite Calcutta Everest top level D granite, NEW cabinets, NEW SS appliances, NEW faucets, NEW hardware on doors, NEW paint inside, NEW paint outside, 4th room added to home, NEW floors across home, luxury vinyl plank, NEW Lights across the home, NEW professional landscaping in house and expansive backyard, ideal for entertaining. Close to amenities and shopping areas. SMART lock on front door.
- Type:
- Single Family
- Sq.Ft.:
- 2,509
- Status:
- Active
- Beds:
- 4
- Lot size:
- 0.41 Acres
- Year built:
- 1961
- Baths:
- 2.00
- MLS#:
- 202442758
- Subdivision:
- None
ADDITIONAL INFORMATION
Your opportunity to own a remarkable home, filled with luxurious upgrades, current owners made some great investments in this property! 2023 All New HVAC, 2024! New seals on all back doors. Here we also enjoy the Stunning Laminet Floors, sophisticated tile work in both luxurious bathrooms, double vanity in the primary en suite. Four large bedrooms, Huge kitchen, loads of cabinetry, quarts counter tops, oversized living room for all the holidays, small groups, sport team and birthday parties! This wonderful home is set up for entertaining inside and out! Concrete patio just off the living room, kids playground area, mature trees, large rolling backyard that now has over 350 linear feet of brand new privacy fencing to complete the backyard oasis!
- Type:
- Single Family
- Sq.Ft.:
- 2,530
- Status:
- Active
- Beds:
- 3
- Lot size:
- 0.15 Acres
- Year built:
- 2019
- Baths:
- 4.00
- MLS#:
- 22009487
- Subdivision:
- Surrey Park
ADDITIONAL INFORMATION
Better than new Surrey Park gem! Lovely custom Sigma Builders LLC home. Enter to stately main great room with soaring open ceilings, featuring a gas fireplace with mantel, lovely woodworking and plentiful natural light from south facing windows. Transition into open generous dining area plenty of room for large gathering table! Super kitchen with upgraded appliances and beautiful granite counters provides ample room for food prep and loads of cabinets for storage. Main level includes solid engineered hardwood floors throughout and dedicated office of main entrance. Choose from two master suite options! Main floor and upper level! Both provide great size and spa like master bathrooms - both with double sink vanities, one with tiled walk in shower and one with soaking tub! Large walk in closet with built in shelving and organization system. Separate loft area provides multiple use options. Enjoy large backyard porch and gas grill. Fully fenced rear yard provides privacy and opportunity to entertain and have activities. Large 3 car garage provides plenty of room for vehicles and great storage. Located near all things north side with easy access to I-465, restaurants, shopping, hospitals and midway between Carmel and Broad Ripple! Welcome Home!!
- Type:
- Single Family
- Sq.Ft.:
- 1,845
- Status:
- Active
- Beds:
- 3
- Lot size:
- 0.39 Acres
- Year built:
- 1960
- Baths:
- 2.00
- MLS#:
- 22009416
- Subdivision:
- Holiday
ADDITIONAL INFORMATION
Welcome to your dream home! This moderately updated property features three spacious bedrooms and two full bathrooms, making it perfect for families or anyone seeking extra space. Enjoy fresh new flooring and paint throughout, along with a two-year-old concrete driveway leading to a large two-car garage, complete with a convenient bump-out for extra storage. Step outside to a huge, fully fenced backyard-ideal for pets, gardening, or entertaining. Don't miss this perfect blend of comfort and style!
Open House:
Sunday, 11/24 7:00-9:00PM
- Type:
- Single Family
- Sq.Ft.:
- 1,760
- Status:
- Active
- Beds:
- 2
- Lot size:
- 0.14 Acres
- Year built:
- 1991
- Baths:
- 2.00
- MLS#:
- 22007346
- Subdivision:
- Mayfair Lane
ADDITIONAL INFORMATION
This beloved home has been refreshed for you! With fresh paint and new flooring throughout and fabulous upgrades such as shuttered windows, high end wallpaper, and custom closets this home is move in ready! Enjoy your private backyard paradise on this lovely cul-de-sac street with mature trees. Don't worry about your gutters, the HOA has them cleaned yearly! New LED lights throughout to keep your electric bills down. (Final trim for the floor transitions coming soon!)
- Type:
- Single Family
- Sq.Ft.:
- 2,636
- Status:
- Active
- Beds:
- 5
- Lot size:
- 0.32 Acres
- Year built:
- 1971
- Baths:
- 3.00
- MLS#:
- 22008894
- Subdivision:
- North Willow Farms
ADDITIONAL INFORMATION
Nestled in the heart of the ever-popular North Willow Farms neighborhood, this inviting 5-bedroom, 3-bathroom home sits on a private 1/3-acre lot, surrounded by beautiful mature trees. This flexible home comes with so many options! Offering a large 5th bedroom with a full bathroom on the lower level, this space can also easily be transformed back into a family room, playroom or whatever suits your needs. The formal dining room, adorned with elegant wainscoting, is perfect for hosting dinner parties or can be repurposed into a beautiful home office. Upstairs, you'll find a hidden gem: an unfinished attic space, ready to be used for storage or converted into a fun playroom or cozy retreat. The home itself offers a delightful blend of original charm and modern convenience, offering a fantastic opportunity for you to add your personal touch. Enjoy the neighborhood's amenities, including a pool, tennis/pickleball and basketball courts, a playground, walking trails, and a clubhouse. Don't miss your chance to call this home yours and live in this amazing neighborhood!
- Type:
- Single Family
- Sq.Ft.:
- 1,825
- Status:
- Active
- Beds:
- 2
- Lot size:
- 0.06 Acres
- Year built:
- 1992
- Baths:
- 2.00
- MLS#:
- 22008221
- Subdivision:
- Delaware Trails Crossing
ADDITIONAL INFORMATION
Stylish remodeled 2 bedroom/2 bath+Den/Office + Sunroom in the low maintenance Brackenwood (Delaware Trails Crossing) community is a must see for its private setting within the neighborhood and its move-in ready amenities. Single story living with a freshly painted interior, easy care LVP flooring, large Great Room with vaulted ceilings. Two outdoor areas...a private courtyard off the front entry, and French doors in the Great Room lead to a fenced patio facing the pond. Eat-in Kitchen, with breakfast nook and pantry, has granite countertops and stainless steel appliances. Master Suite has vaulted ceilings with skylights, and the luxurious master bathroom has ceramic tile floors, granite countertops, a large tiled shower and freestanding garden tub, plus lots of storage in the custom-built vanity. Walk-in closet in Master Bedroom and 2nd Bedroom closet are by California Closets. Ingeniously designed
- Type:
- Condo
- Sq.Ft.:
- 2,034
- Status:
- Active
- Beds:
- 2
- Lot size:
- 0.09 Acres
- Year built:
- 1989
- Baths:
- 2.00
- MLS#:
- 22008143
- Subdivision:
- Lions Gate
ADDITIONAL INFORMATION
Welcome to your top floor, end unit, low-maintenance-living condo in the highly coveted neighborhood of Lions Gate! Upon entering, you will be greeted with lots of natural light and freshly painted walls. The spacious eat-in kitchen has granite countertops, double ovens, and tons of countertop and cabinet space. The open layout living room is warm and inviting with its gas log fireplace and built-ins, and easily connects into the den/office. Retreat to the primary bedroom where you will enjoy the beautifully updated vanity in the ensuite bathroom. This boasts brand new marble countertops and custom Amish-built white cabinets. The location of this unit allows for private secluded views of a pond and mature trees. Drive into the heated, covered garage and enjoy two side-by-side parking spots then take the private elevator to your unit. The neighborhood amenities include a private clubhouse, an exercise room, a pool, a tennis court with a basketball hoop and lines to make a pickleball court. Lions gate is easily accessible to restaurants, shopping, and 465. Come experience the low maintenance lifestyle you have envisioned and get ready to call Lions Gate home!
Open House:
Saturday, 11/23 5:00-7:00PM
- Type:
- Single Family
- Sq.Ft.:
- 1,301
- Status:
- Active
- Beds:
- 3
- Lot size:
- 0.46 Acres
- Year built:
- 1956
- Baths:
- 2.00
- MLS#:
- 22008142
- Subdivision:
- Delaware Trails
ADDITIONAL INFORMATION
Welcome to this beautifully updated 3-bedroom, 1.5-bathroom Midcentury ranch nestled in the desirable Delaware Trails subdivision. This inviting home features original hardwood floors, and an updated kitchen with stainless steel appliances, stylish cabinetry, and ample counter space, perfect for cooking and entertaining. The large backyard offers a peaceful retreat, ideal for outdoor activities or enjoying your morning coffee. With this prime location, you'll have easy access to Holiday Park, the JCC, and tons of restaurants and shopping. Don't miss the opportunity to make this charming ranch your own! Schedule a showing today!
- Type:
- Condo
- Sq.Ft.:
- 2,230
- Status:
- Active
- Beds:
- 2
- Lot size:
- 0.32 Acres
- Year built:
- 1983
- Baths:
- 2.00
- MLS#:
- 22007993
- Subdivision:
- Olde Mill
ADDITIONAL INFORMATION
Welcome to the enchanting Olde Mill condo, where natural light and stunning outdoor views create a serene retreat. Step through your private courtyard into a bright and airy space featuring soaring ceilings and expansive open areas. The elegant marble floors invite you to explore endless design possibilities as you overlook the inviting living room and tranquil water fountain. The well-appointed kitchen boasts a convenient breakfast bar and seamlessly connects to the dining area and family room, perfect for entertaining or casual family gatherings. A cozy den, adorned with beautiful bookshelves, offers breathtaking views of the lush outdoors-ideal for relaxing with a good book. Retreat to the primary bedroom, a true sanctuary complete with a fireplace, custom bookshelves, ample closet space, and a luxurious ensuite bathroom featuring both a soaking tub and a walk-in shower for your pampering needs. Step outside to your private back patio, where you can unwind while enjoying picturesque views of the serene pond and fountain-truly one of the best vistas in the community. As a resident, you'll have access to a vibrant community with a clubhouse, pool, and tennis facilities, ensuring a lifestyle filled with leisure and connection. Don't miss the chance to call this stunning condo home!
- Type:
- Condo
- Sq.Ft.:
- 1,485
- Status:
- Active
- Beds:
- 2
- Lot size:
- 0.14 Acres
- Year built:
- 1973
- Baths:
- 2.00
- MLS#:
- 22008074
- Subdivision:
- Park Hoover Village
ADDITIONAL INFORMATION
Beautiful 2 Bedroom 2 Full Bathroom Condominium on the northside of Indianapolis! Large living room overlooking beautiful green courtyard. Both bedrooms are large and roomy. Quaint patio area off of dining room. The community pool is amazing during those hot summer days! Easy living with lots of nearby restaurants and shopping. Current tenants pay $1,400.00 per month so property would be great for an investor as well. The current tenants will not be moving out until the end of December 2024. Must see!
- Type:
- Single Family
- Sq.Ft.:
- 1,838
- Status:
- Active
- Beds:
- 4
- Lot size:
- 0.39 Acres
- Year built:
- 1961
- Baths:
- 2.00
- MLS#:
- 22007369
- Subdivision:
- Greenbriar
ADDITIONAL INFORMATION
Seller may consider buyer concessions if made in an offer. Welcome to this stunning property, meticulously updated with a fresh, neutral color paint scheme. The kitchen showcases a nice backsplash, perfect for cooking and entertaining. The kitchen boasts all new stainless steel appliances, complementing the new flooring that flows throughout the home. The primary bedroom features double closets, providing ample storage. Enjoy leisurely afternoons on your private patio. The home's exterior has also been freshly painted, mirroring the interior's modern aesthetic. Topping it all off is a new roof, ensuring peace of mind for years to come. This home is a perfect blend of style and comfort, ready to be enjoyed by its new owners.
Open House:
Sunday, 11/24 7:00-9:00PM
- Type:
- Single Family
- Sq.Ft.:
- 1,730
- Status:
- Active
- Beds:
- 2
- Lot size:
- 0.05 Acres
- Year built:
- 1995
- Baths:
- 2.00
- MLS#:
- 22007238
- Subdivision:
- Delaware Trails Crossing
ADDITIONAL INFORMATION
Super cute 2 Bedroom + Den (Family Room) with 2 FULL baths, Ranch (one level) low maintenance, detached HOME in great location! MOVE RIGHT IN with new carpet, beautiful hardwood floors and fresh paint. Open floor plan with split bedrooms, formal dining room space, den/family room/office with door for privacy, eat-in kitchen. Primary and second bedroom BOTH have big walk in closets. Nice deck for outdoor living. All appliances stay including washer, dryer and refrigerator. Enjoy maintenance free living with the HOA taking care of lawn care (including irrigation), exterior wood and vinyl, chimney, exterior lighting, exterior vents, gutters and downspouts. Service door in garage with storm door. Storm doors at front and back doors bring in sunlight and fresh air. Garbage disposal - 2024. HVAC - 2022. Dishwasher - 2022. Garage door - 2021.
Open House:
Saturday, 11/23 5:00-7:00PM
- Type:
- Single Family
- Sq.Ft.:
- 1,726
- Status:
- Active
- Beds:
- 2
- Lot size:
- 0.2 Acres
- Year built:
- 2021
- Baths:
- 2.00
- MLS#:
- 22006695
- Subdivision:
- Grandview Park
ADDITIONAL INFORMATION
This upgraded paired villa offers a combination of comfort, style, functionality and continuous power! Yes, that is correct! It is equipped with a Tesla Generator and Smart Electricity Panel for reliable power when the power goes out! At this beautiful home in Washington Township, you will enjoy the privacy and beauty of your fenced backyard, featuring professional landscaping, a Patio & Pergola with a remote-controlled privacy screen. Relax among the lush greenery, including lavender, lilies, hydrangeas, boxwoods, and roses. Additional features include custom shelving in the primary bedroom closet, a water softener and reverse osmosis water system, a tankless hot water system, and stylish window treatments. The Garage includes a storage cabinet and a bump out perfect for additional storage or work space. The second bathroom features a luxurious jacuzzi tub and professionally designed tile. Both bathrooms have been upgraded with Toto brand toilets, quartz countertops throughout the home. All appliances, including the washer and dryer, are included. Ready for Quick Move-In!
Open House:
Saturday, 11/23 7:00-9:00PM
- Type:
- Condo
- Sq.Ft.:
- 1,485
- Status:
- Active
- Beds:
- 2
- Lot size:
- 0.14 Acres
- Year built:
- 1973
- Baths:
- 2.00
- MLS#:
- 22006605
- Subdivision:
- Park Hoover Village
ADDITIONAL INFORMATION
Charming 2 Bed 2 Bath Condo in a Quiet, Well-Maintained Complex! This beautifully updated condo features brand-new floors throughout and a modern kitchen. Enjoy the community's swimming pool and playground, perfect for relaxation and family fun. Nestled in a peaceful setting, this condo is within walking distance to Holiday Park, offering the best of outdoor activities and natural beauty. Just 15 minutes from Carmel, with shopping centers and popular restaurants nearby, this location is perfect for both convenience and lifestyle. Don't miss out on this move-in-ready gem!
- Type:
- Condo
- Sq.Ft.:
- 1,633
- Status:
- Active
- Beds:
- 3
- Lot size:
- 0.09 Acres
- Year built:
- 1986
- Baths:
- 3.00
- MLS#:
- 22006702
- Subdivision:
- Golden Oaks
ADDITIONAL INFORMATION
Looking for the perfect blend of comfort and convenience? This 3 bedroom, 2.5 bath ranch- style condo just hit the market and is sure to impress! With a spacious layout, this home offers carefree living on one floor. Situated in the Golden Oaks neighborhood, you are minutes from shopping, schools, restaurants and top rated hospitals, with easy access to the highway for an easy commute. The family room (with skylight) can be used as a formal dining room if you so choose or simply use the eat-in-kitchen for your meals. The living room features a wood-burning fireplace and vaulted ceilings as well as a slider out to the patio. The pull down attic in the garage offers a great storage option if you need extra space. You don't want to miss this opportunity for hassle-free living in an ideal location!
- Type:
- Condo
- Sq.Ft.:
- 1,152
- Status:
- Active
- Beds:
- 2
- Year built:
- 1973
- Baths:
- 2.00
- MLS#:
- 22006181
- Subdivision:
- Ambassador Park North
ADDITIONAL INFORMATION
This 2-bedroom, 1.5-bath condo in the desirable Ambassador Park North neighborhood offers a smart and functional layout across 1,152 square feet. The main level features a spacious living room, a cozy dining area, and a well-equipped kitchen, along with the convenience of a half bath. Upstairs, you'll find two generously sized bedrooms and a full bath, providing privacy and comfort. Complete with a carport, this condo offers both convenience and protection for your vehicle. With its great price point, this home is perfect for first-time buyers, downsizers, or anyone looking for a low-maintenance lifestyle in a quiet Indianapolis community. Don't miss out-schedule your showing today!
- Type:
- Condo
- Sq.Ft.:
- 2,960
- Status:
- Active
- Beds:
- 2
- Lot size:
- 0.01 Acres
- Year built:
- 1977
- Baths:
- 3.00
- MLS#:
- 22006343
- Subdivision:
- The Overlook At Williams Creek
ADDITIONAL INFORMATION
This beautiful well-maintained condo with gorgeous trees and grounds awaits you at the Overlook at William Creek. Primary bedroom on main level. 3 full baths, 3 bedrooms or 2 bedrooms & office/den coupled with attached 2 car garage. Private fenced-in patio. Brand new kitchen appliances and quartz countertop. New roof and skylights installed 2023. Lots of extra storage. Clubhouse with party rooms, indoor tennis courts, pool, exercise room & library. Super spacious throughout. A must see!!!!!!!
Albert Wright Page, License RB14038157, Xome Inc., License RC51300094, [email protected], 844-400-XOME (9663), 4471 North Billman Estates, Shelbyville, IN 46176

The information is being provided by Metropolitan Indianapolis Board of REALTORS®. Information deemed reliable but not guaranteed. Information is provided for consumers' personal, non-commercial use, and may not be used for any purpose other than the identification of potential properties for purchase. © 2024 Metropolitan Indianapolis Board of REALTORS®. All Rights Reserved.

Information is provided exclusively for consumers' personal, non-commercial use and may not be used for any purpose other than to identify prospective properties consumers may be interested in purchasing. IDX information provided by the Indiana Regional MLS. Copyright 2024 Indiana Regional MLS. All rights reserved.
Indianapolis Real Estate
The median home value in Indianapolis, IN is $221,900. This is higher than the county median home value of $219,900. The national median home value is $338,100. The average price of homes sold in Indianapolis, IN is $221,900. Approximately 48.52% of Indianapolis homes are owned, compared to 40.53% rented, while 10.95% are vacant. Indianapolis real estate listings include condos, townhomes, and single family homes for sale. Commercial properties are also available. If you see a property you’re interested in, contact a Indianapolis real estate agent to arrange a tour today!
Indianapolis, Indiana 46260 has a population of 880,104. Indianapolis 46260 is less family-centric than the surrounding county with 26.06% of the households containing married families with children. The county average for households married with children is 26.96%.
The median household income in Indianapolis, Indiana 46260 is $54,321. The median household income for the surrounding county is $54,601 compared to the national median of $69,021. The median age of people living in Indianapolis 46260 is 34.3 years.
Indianapolis Weather
The average high temperature in July is 84 degrees, with an average low temperature in January of 19.5 degrees. The average rainfall is approximately 42.4 inches per year, with 21.6 inches of snow per year.
