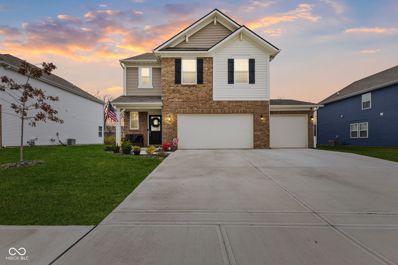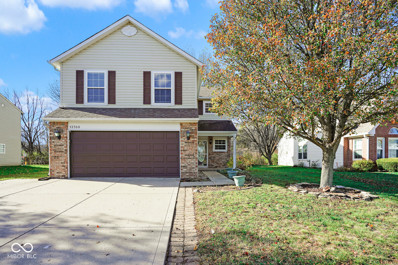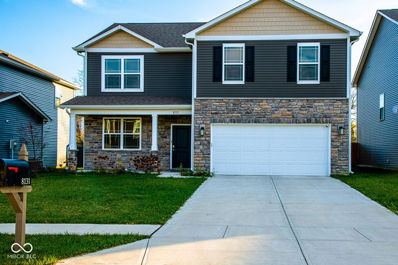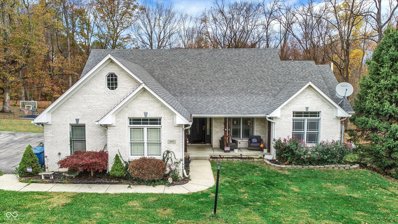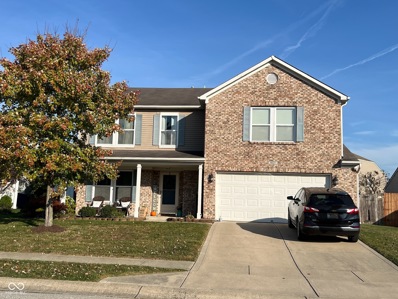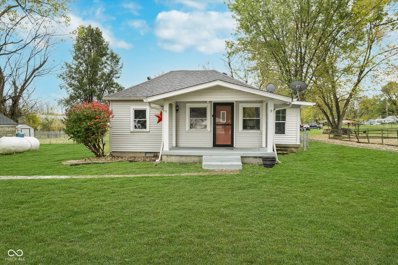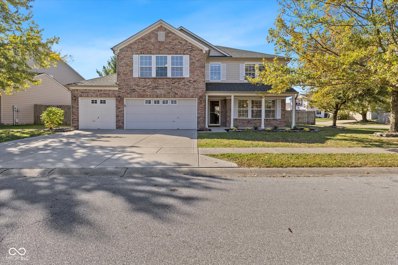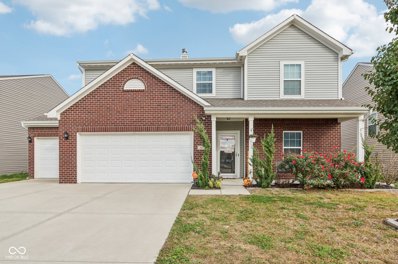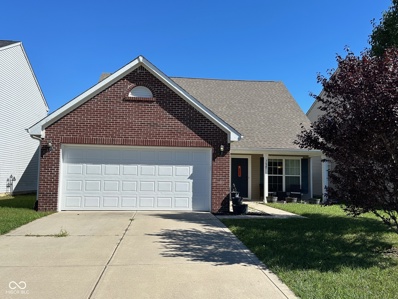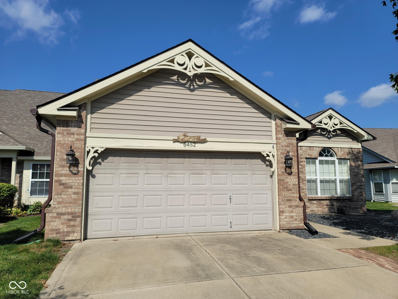Camby IN Homes for Sale
$295,000
8442 Burket Way Camby, IN 46113
- Type:
- Single Family
- Sq.Ft.:
- 3,501
- Status:
- NEW LISTING
- Beds:
- 4
- Lot size:
- 0.13 Acres
- Year built:
- 2007
- Baths:
- 3.00
- MLS#:
- 22014322
- Subdivision:
- Northfield At Heartland Crossing
ADDITIONAL INFORMATION
Welcome to this beautifully updated 4-bedroom home in Decatur Township! This open-concept 2-story Traditional American style home offers the perfect blend of comfort and functionality. The main level features a cozy living room with a fireplace, a breakfast room, a spacious family room perfect for entertaining, and a versatile bonus room. The kitchen includes stainless steel appliances, granite countertops, ample cabinet space, and a large pantry. Upstairs, you'll find a convenient laundry room, a versatile loft, and a primary suite with a garden tub/shower and a large walk-in closet. Located near the Indianapolis Airport, I-70, and I-465, this home offers easy access to shopping, dining, and entertainment.
- Type:
- Single Family
- Sq.Ft.:
- 2,460
- Status:
- NEW LISTING
- Beds:
- 4
- Lot size:
- 0.13 Acres
- Year built:
- 2012
- Baths:
- 3.00
- MLS#:
- 22015452
- Subdivision:
- Northfield At Heartland Crossing
ADDITIONAL INFORMATION
This spacious 4bedrooms, 2.5 bathrooms has offer large master bedroom suite: walk-in closet, double sinks, updated kitchen.New carpet, new appliances, new kitchen counter tops, new vanity tops, light fixtures, fresh interior painting. Close to shopping center. Ready to move in.
Open House:
Saturday, 1/11 5:00-7:00PM
- Type:
- Single Family
- Sq.Ft.:
- 2,220
- Status:
- NEW LISTING
- Beds:
- 5
- Lot size:
- 0.14 Acres
- Year built:
- 2019
- Baths:
- 3.00
- MLS#:
- 22015442
- Subdivision:
- Heartland Crossing
ADDITIONAL INFORMATION
Ready to move into your new home in the new year. Enjoy huge living room for entertaining. Kitchen with plenty of cabinets and counters with an island and all appliances staying in the home. The entire home has been freshly painted. Sink your toes into brand new carpet in all the bedrooms. 5 year old mechanicals. Perfect to enjoy Heartland Crossing and highway access.
$235,000
10938 Delphi Drive Camby, IN 46113
- Type:
- Single Family
- Sq.Ft.:
- 1,967
- Status:
- Active
- Beds:
- 3
- Lot size:
- 0.12 Acres
- Year built:
- 1998
- Baths:
- 3.00
- MLS#:
- 22013118
- Subdivision:
- Colony At Heartland Crossing
ADDITIONAL INFORMATION
This 4 bedroom, 2.5 bath spacious home in The Colony at Heartland Crossing features a large updated kitchen, separate dining room, 2 car attached garage and a fenced back yard. Enjoy parks, pools, golf course, bike paths, tennis and basketball courts, and baseball and soccer fields nearby.
$295,000
7912 Yucca Court Camby, IN 46113
- Type:
- Single Family
- Sq.Ft.:
- 3,600
- Status:
- Active
- Beds:
- 3
- Lot size:
- 0.17 Acres
- Year built:
- 2005
- Baths:
- 3.00
- MLS#:
- 22015040
- Subdivision:
- Camby Village
ADDITIONAL INFORMATION
Looking for a family home in Camby Village? This is a Davis Home community with loads to do nearby. You are close to the highway, airport, schools, shopping and restaurants. This 3 bedroom home has some great add-ons including a sunroom, garage bump out, loft and basement. You won't run out of storage space here, there are lots of closets and the basement is filled with shelving. These owners have maintained this home to perfection. They have all of the records. Photos to come! Estate sale going on now between 12/13-12/17. Feel free to shop and tour at the same time. ACHOSA Home Warranty will be offered with a full price offer!
- Type:
- Single Family
- Sq.Ft.:
- 1,531
- Status:
- Active
- Beds:
- n/a
- Lot size:
- 0.24 Acres
- Baths:
- 1.00
- MLS#:
- 22014630
- Subdivision:
- Allison Estates
ADDITIONAL INFORMATION
MLS#22014630 REPRESENTATIVE PHOTOS ADDED. Built by Taylor Morrison - March Completion! Discover a floor plan designed for easy, balanced living! As you step into the foyer, you'll find two cozy bedrooms that share a bathroom. The spacious great room flows effortlessly into the kitchen, complete with a central island and a charming breakfast nook. Tucked away in a quiet corner is the peaceful primary suite, featuring a roomy walk-in closet and a relaxing, spa-like bathroom-perfect for unwinding after a long day. Structural options added include: 3rd bedroom in place of flex, atrium door at back patio, and 8' ceilings.
$299,900
7936 YUCCA Court Camby, IN 46113
- Type:
- Single Family
- Sq.Ft.:
- 2,523
- Status:
- Active
- Beds:
- 4
- Lot size:
- 0.18 Acres
- Year built:
- 2005
- Baths:
- 3.00
- MLS#:
- 202446812
- Subdivision:
- Other
ADDITIONAL INFORMATION
A Teen Suite that will be the envy of every High School comes with this 3 bedroom, 3 bath, 2 car garage, split floor plan American Traditional Ranch in Decatar Township. There's also a home office/music room, multiple dining areas, a fireplace in the great room, and a dining patio. If you don't have a teenager. Sarah in our office says she will throw one in at no charge. We consider this to be an exceptional opportunity.
$234,900
13260 Paddock Road Camby, IN 46113
- Type:
- Single Family
- Sq.Ft.:
- 1,244
- Status:
- Active
- Beds:
- 3
- Lot size:
- 1 Acres
- Year built:
- 1917
- Baths:
- 2.00
- MLS#:
- 22014485
- Subdivision:
- Miller Sub Division
ADDITIONAL INFORMATION
Estate sale POA owner has never lived on property. Septic was brand new last yr. Furnace and AC only 3 yrs old. Total electric Avg $250 per month. Large lot with garden spot and plenty of room for family fun. Mooresville Schools.
- Type:
- Single Family
- Sq.Ft.:
- 1,348
- Status:
- Active
- Beds:
- 3
- Lot size:
- 0.27 Acres
- Year built:
- 1999
- Baths:
- 2.00
- MLS#:
- 22013665
- Subdivision:
- The Mission At Heartland Crossing
ADDITIONAL INFORMATION
Don't miss this 3 bedroom, 2 full bath ranch with a partial basement in Morgan County! Located on a quiet cul-de-sac in the desirable Heartland Crossing neighborhood, this home offers a spacious open floor plan, a cozy living room, and a kitchen with ample cabinet space and a dining area. The primary suite features a walk-in closet and private bath. Recent updates include an HVAC system, garage door, and garage door opener- all less than a year old. The roof is under 6 years old, and the water heater is just 2 years old. Fiber internet is available for high-speed connectivity. The partially unfinished basement provides excellent storage or the opportunity to create additional living space. The neighborhood boasts amenities like a pool, tennis courts, playgrounds, and more. All appliances, including washer and dryer are included with this home.
$225,000
7720 Bolero Drive Camby, IN 46113
- Type:
- Single Family
- Sq.Ft.:
- 1,657
- Status:
- Active
- Beds:
- 3
- Lot size:
- 0.11 Acres
- Year built:
- 2014
- Baths:
- 3.00
- MLS#:
- 22013659
- Subdivision:
- Groves At Camby Village
ADDITIONAL INFORMATION
Fantastic find at a low price! Great home for the money located in Camby and close to SR 67 and everything that Camby has to offer in the way of shopping, dining and quick access to I-465 for travel. Family room has loads of natural light and plenty of space for even the largest of furniture. Kitchen includes nice cabinetry and bar seating with plenty of room for your dining table & chairs. Upstairs you will find 3 bedrooms and a very nice sized loft that could be potential 4th bedroom as it does have a window and closet or just perfect for an entertainment/game room or even an office area. Primary bedroom suite has a nice garden tub/shower combo perfect for soaking after a long day at work. Outside you will find a nice sized yard, patio for sipping coffee in the mornings and 2 car garage with plenty of space. This house would make a wonderful place to call home. Home is being sold as-is and seller is motivated.
$339,000
8156 Ebaugh Drive Camby, IN 46113
- Type:
- Single Family
- Sq.Ft.:
- 2,025
- Status:
- Active
- Beds:
- 4
- Lot size:
- 0.24 Acres
- Year built:
- 2022
- Baths:
- 3.00
- MLS#:
- 22013086
- Subdivision:
- Glenwood
ADDITIONAL INFORMATION
Step inside this charming 4-bedroom home, perfectly designed for modern living and festive gatherings. The main level boasts a spacious open floor plan, seamlessly connecting the kitchen, dining, and living areas-ideal for hosting holiday dinners or cozy movie nights. The thoughtfully designed layout provides ample natural light and a welcoming atmosphere throughout. With four generously sized bedrooms, there's space for everyone to relax and unwind, including a large loft upstairs, great for entertaining the kids. Located in the sought-after Glenwood addition, this home is close to schools, parks, and local amenities. Whether you're entertaining guests or enjoying quiet moments, this home is ready to make your holiday dreams come true.
- Type:
- Single Family
- Sq.Ft.:
- 2,058
- Status:
- Active
- Beds:
- 4
- Lot size:
- 0.2 Acres
- Year built:
- 2000
- Baths:
- 3.00
- MLS#:
- 22012602
- Subdivision:
- The Mission At Heartland Crossing
ADDITIONAL INFORMATION
Immediate possession of this updated 4 bedroom home nestled in popular Mission at Heartland Crossing. This cozy yet spacious home features new flooring, paint, and updated kitchen and baths. The main floor features a wood burning fire place and kitchen with new cabinets, granite tops, and all appliances. Upstairs you will find a loft, large bedrooms and the primary suite. The private fully fenced backyard has mature trees and offers a great space for all you outdoor activities. This home has so much to offer and is a must see!
$315,000
13819 N Tiosa Lane Camby, IN 46113
- Type:
- Single Family
- Sq.Ft.:
- 2,203
- Status:
- Active
- Beds:
- 5
- Lot size:
- 0.22 Acres
- Year built:
- 2021
- Baths:
- 3.00
- MLS#:
- 22012405
- Subdivision:
- The Enclave
ADDITIONAL INFORMATION
Welcome to your dream home in the highly sought-after Enclave of Heartland Crossing! This beautiful residence offers the perfect blend of style, comfort, and functionality. Step into the inviting foyer, where you'll be greeted by a spacious living room bathed in abundant natural light, creating a warm and welcoming atmosphere. The modern kitchen is a chef's delight, featuring premium stainless steel appliances and plenty of counter space to make meal preparation effortless and enjoyable. The luxurious master suite is a true retreat, boasting not one but two walk-in closets, along with a spa-like bathroom equipped with double vanities and a sleek glass-enclosed shower. Each of the generously sized bedrooms offers plenty of room for rest and relaxation, ensuring everyone has their own private haven. Outside, the fully fenced backyard provides a serene and secure space for entertaining, gardening, or simply unwinding in total privacy. A spacious 2-car garage completes this exceptional property. Don't miss your chance to call this stunning home yours-schedule a showing today and experience the lifestyle you've been dreaming of!
- Type:
- Single Family
- Sq.Ft.:
- 2,580
- Status:
- Active
- Beds:
- 4
- Lot size:
- 0.36 Acres
- Year built:
- 2020
- Baths:
- 3.00
- MLS#:
- 22011053
- Subdivision:
- Hadley's Corner
ADDITIONAL INFORMATION
Like New 4 BD/ 2.5 BA Home in Hadley's Corner Subdivision of Camby boasting Water Feature Lot w/ Beautiful Views from Living/ Kitchen Area & Rear Yard, Covered Front Porch, 3 Car Garage, Family Room w/ Gas Fireplace, Open Concept Kitchen & Dining Area, Flex Room, Bonus Room, Loft, Covered Rear Patio & Sizable Yard. Additional features include Zoned Air Conditioning System (Upstairs/ Downstairs - Individually Controlled), Air Cleaner (Trane Effects), RV Hookup (30 Amp Single Phase), Smart Locks, Temperature Controlled Garage (Mini Split Heat Pump), a Whole Home Water Filter, 20 Amp Garage Outlet, & a Spacious Storage Shed. Don't wait too long to see this one, as this home is close to all area amenities of Camby and is the perfect fit!
$359,700
8131 Trailstay Drive Camby, IN 46113
- Type:
- Single Family
- Sq.Ft.:
- 2,647
- Status:
- Active
- Beds:
- 5
- Lot size:
- 0.15 Acres
- Year built:
- 2021
- Baths:
- 3.00
- MLS#:
- 22011118
- Subdivision:
- Trotters Landing
ADDITIONAL INFORMATION
Welcome to the Stunning Henley at Trotters Landing! Step into your dream home! This exquisite two-story residence boasts 5 spacious bedrooms, 3 luxurious full baths, and a convenient 2-car garage. As you enter, you'll be greeted by a grand office, there is staircase that leads from the inviting living room to the loft, thoughtfully designed for both convenience and privacy. The heart of this home is the beautifully appointed kitchen, featuring elegant cabinetry, a generous pantry, and a stylish built-in island with ample seating, perfect for family gatherings and entertaining friends. On the main level, you'll discover a versatile study-ideal for a home office or quiet reading nook-and a welcoming guest room complete with a full bath, ensuring your visitors enjoy their privacy and comfort. Venture upstairs to find 4 additional bedrooms, including the spacious primary suite. This serene retreat includes a luxurious walk-in closet, offering plenty of storage and style. The remaining 3 bedrooms are perfect for family, guests, or a hobby space. Don't miss out on this exceptional opportunity to own a beautiful home in a sought-after community. Schedule your tour today and experience the perfect blend of comfort, style, and modern living! Move in ready.
- Type:
- Single Family
- Sq.Ft.:
- 2,119
- Status:
- Active
- Beds:
- 4
- Lot size:
- 0.24 Acres
- Baths:
- 3.00
- MLS#:
- 22010468
- Subdivision:
- Allison Estates
ADDITIONAL INFORMATION
MLS#22010468 REPRESENTATIVE PHOTOS ADDED. Built by Taylor Morrison - March Completion! Welcome to the Simplicity 2115 at Allison Estates, a home designed for both relaxation and entertaining! As you step into the foyer, you'll discover a versatile flex room-perfect for transforming into a home office, gym, playroom, or whatever suits your lifestyle. At the heart of the home, the open great room flows seamlessly into a cozy breakfast area and a well-appointed kitchen with a central island, ideal for gathering with loved ones. Upstairs, you'll find three inviting bedrooms, a shared bathroom, and a conveniently located laundry room. The peaceful primary suite offers a tranquil retreat, complete with a walk-in closet and a spa-inspired bathroom to help you unwind in style. With thoughtful storage solutions throughout, including ample closet space and a generous storage area in the two-car garage, keeping everything organized has never been easier. Structural options added include: 9ft ceilings on the main floor, 4th bedroom floor plan in place of a loft, walk-in shower in primary bathroom, and water softener rough-in in laundry room.
$514,900
8418 E Hadley Road Camby, IN 46113
- Type:
- Single Family
- Sq.Ft.:
- 3,423
- Status:
- Active
- Beds:
- 4
- Lot size:
- 0.75 Acres
- Year built:
- 2000
- Baths:
- 3.00
- MLS#:
- 22010289
- Subdivision:
- No Subdivision
ADDITIONAL INFORMATION
Welcome to your dream home in the countryside! This stunning, custom-built 4-bedroom, 3-bath brick ranch sits on a sprawling 3/4-acre lot with rolling wooded hills, all with the convenience of quick I-69 access. Step inside to find beautiful hardwood floors throughout and an open-concept main living area that feels both spacious and inviting. The home boasts a separate den or dining room, ideal for cozy family dinners or home office space, along with sleek stainless steel appliances in the kitchen. The expansive finished basement is a real showstopper, featuring a great room with built-ins-perfect for movie nights-a wet bar, dining space, rec room, an additional bedroom and bath, plus ample storage. And just wait until you see the backyard! Step outside to your own personal oasis: a gorgeous heated pool, hot tub, gazebo, and deck make it the ultimate space for entertaining or unwinding after a long day. The front of the property is equally charming, framed by fragrant rose bushes and freshly planted fruit trees. With no HOA, this beautiful home offers scenic views and serene privacy you won't want to miss.
- Type:
- Single Family
- Sq.Ft.:
- 1,771
- Status:
- Active
- Beds:
- 4
- Lot size:
- 0.2 Acres
- Year built:
- 2024
- Baths:
- 2.00
- MLS#:
- 22010034
- Subdivision:
- Parks At Decatur Estates
ADDITIONAL INFORMATION
New Move-In Ready by D.R. Horton! Welcome to the Chatham in The Parks at Decatur Estates. This home provides 4 bedrooms and 2 baths in a single-level, open living space. Three large bedrooms are situated in the front of the home with one bedroom, which features a large walk-in closet and luxury bath, is situated in the back of the home for privacy. Enjoy entertaining in the spacious kitchen with a large built-in island, quartz countertops and beautiful cabinetry. The neighborhood distinguishes itself by offering an upcoming family-friendly splash pad, walking paths, playground, fishing pond and covered school bus stops. Home includes America's Smart Home Technology featuring a smart video doorbell, smart Honeywell thermostat, Amazon Echo Pop, smart door lock, Deako plug 'n play light switches and more.
$299,000
8621 Ingalls Lane Camby, IN 46113
- Type:
- Single Family
- Sq.Ft.:
- 3,036
- Status:
- Active
- Beds:
- 4
- Lot size:
- 0.18 Acres
- Year built:
- 2005
- Baths:
- 4.00
- MLS#:
- 22008979
- Subdivision:
- Northfield At Heartland Crossing
ADDITIONAL INFORMATION
One of the cleanest and most spacious floor plans in Northfield at Heartland Crossing, this 4 bedroom, 2-1/2 bath with office comes with recent updates on both levels. A full family room, dining room, living room, and office on the main level which open to the kitchen and dining area, all incorporated in an open floor plan. Newer flooring in almost all of these areas, along with newer paint, make this home ready to move right in. Upstairs you will find a large primary bedroom with a spacious ensuite and huge walk-in closet. Three other very large bedrooms make up the rest of the upper level which has also been updated with new paint and has large closets for storage. Large storage area on the upper level as well. Enjoy the loft space for gaming or reading. Fenced yard in back for added security for children or pets and adequate room for entertaining. Just minutes from Indy, Mooresville, and Greenwood and easy access to I465! No primary bath sink/vanity, with the right offer seller will give buyer credit at closing to replace. Priced accordingly.
- Type:
- Single Family
- Sq.Ft.:
- 1,264
- Status:
- Active
- Beds:
- 4
- Lot size:
- 0.91 Acres
- Year built:
- 1950
- Baths:
- 2.00
- MLS#:
- 22008834
- Subdivision:
- No Subdivision
ADDITIONAL INFORMATION
Spead out on nearly an acre in single-story living, providing easy living on one level. Welcoming entry draws your attention to an expansive vaulted ceiling in the living room, including direct access to a bedroom with attached half bath- perfect for a private office or extra space for play, hobbies, and storage. Open, modern new kitchen offers updates throughout, including plenty of storage, dining space, and laundry. Privately situated off the back of the home are 3 more bedrooms and a full, updated bathroom. Enclosed porch allows for extra space-perfect for a drop zone- leading out to a fully-fenced yard to enjoy nearly an acre of privacy for those pups or kiddos to enjoy! Separate storage shed provides opportunity to store lawn equipment, etc. Updates include new flooring, lighting, paint, kitchen, bathrooms, plumbing fixtures, hardware, and more- peace of mind for years to come. No HOA allows you to fully make this one YOURS!
- Type:
- Single Family
- Sq.Ft.:
- 3,062
- Status:
- Active
- Beds:
- 4
- Lot size:
- 0.32 Acres
- Year built:
- 2001
- Baths:
- 3.00
- MLS#:
- 22007920
- Subdivision:
- The Commons At Heartland Crossing
ADDITIONAL INFORMATION
Welcome to this stunning 4-bedroom, 2.5-bath home, offering an expansive 3,062 sqft of living space perfect for modern family living. The inviting entrance opens into a bright and airy living room and dining room combo, creating a warm atmosphere for entertaining. The heart of the home is the large kitchen, featuring ample countertop and cabinet space, a generous island with additional storage, and an oversized pantry. All appliances are included, making your move-in seamless-yes, that includes the washer and dryer! Off the Great room with gas fireplace, discover a versatile bonus room that can easily serve as an office, playroom, formal dining area, or even an additional bedroom to suit your family's needs. Upstairs, you'll find a spacious family room, a huge primary bedroom complete with an en suite bathroom and a walk-in closet, along with three additional bedrooms and a full bathroom, providing plenty of space for everyone. Step outside to your fully fenced backyard, featuring a lovely patio with a pergola-perfect for enjoying year-round outdoor gatherings-and a swing set for the kids to play. Don't worry about storage space, you'll have plenty with an oversized 3 car garage. Located on one of the largest lots in the neighborhood, directly across from the clubhouse and community courts, this home offers an ideal setting for family fun and relaxation. With so much space and versatility, this property is perfect for your growing family! Have peace of mind with a new furnace installed this year & new roof/gutters in 2018. Don't miss the opportunity to make this beautiful house your home!
Open House:
Sunday, 12/22 5:00-11:00PM
- Type:
- Single Family
- Sq.Ft.:
- 2,724
- Status:
- Active
- Beds:
- 4
- Lot size:
- 0.24 Acres
- Baths:
- 3.00
- MLS#:
- 22007816
- Subdivision:
- Allison Estates
ADDITIONAL INFORMATION
MLS#22007816 REPRESENTATIVE PHOTOS ADDED. Built by Taylor Morrison - January Completion! Discover the endless possibilities in the Legacy 2719 at Allison Estates! Step through the welcoming covered porch and into the foyer, where you'll find a versatile flex room that can be tailored to fit your lifestyle perfectly. As you continue, you'll enter an open-concept oasis, featuring a spacious great room that flows effortlessly into a cozy breakfast nook, a well-appointed kitchen with an island, and a bright sunroom bathed in natural light. Upstairs, you'll find three inviting secondary bedrooms, each with walk-in closets, along with a loft that's just right for fun game nights. The highlight is the stunning primary suite, complete with a spa-like bathroom that offers a dual sink vanity, a walk-in shower, and elegant finishes. It's a home designed for comfort and joy! Structural options added include: large uncovered back patio, 4 bedroom layout on the second floor, and walk-in shower to primary bath.
$349,900
6833 Marlene Drive Camby, IN 46113
- Type:
- Single Family
- Sq.Ft.:
- 3,220
- Status:
- Active
- Beds:
- 4
- Lot size:
- 0.17 Acres
- Year built:
- 2019
- Baths:
- 3.00
- MLS#:
- 22007431
- Subdivision:
- Camby Woods
ADDITIONAL INFORMATION
Home Sweet Home! This 4 Bedroom +Loft and 3 Car Oversized Garage has all the space you need and then some! With over 3,200 sq feet you'll have no problem spreading out and not feeling cramped. Oversized bedrooms all with large walk-in closets and spacious loft highlight the upstairs. Down below gourmet kitchen with double ovens, stainless steel appliances and breakfast room. HUGE family room to unwind and relax in front of your wood burning fireplace. Out back enjoy your private fenced in backyard with deck and patio. Prime location with easy access to the interstate, schools, restaurants and shopping.
$255,000
7625 Firecrest Lane Camby, IN 46113
- Type:
- Single Family
- Sq.Ft.:
- 2,280
- Status:
- Active
- Beds:
- 3
- Lot size:
- 0.14 Acres
- Year built:
- 2015
- Baths:
- 3.00
- MLS#:
- 22005325
- Subdivision:
- Harvard Green
ADDITIONAL INFORMATION
Spacious 3 bedroom 2.5 bath home with Master Suite w/walk in closets on main floor. Upstairs has a full bath and 2 bedrooms with a large loft and partially finished attic area for an additional room or storage. Updated kitchen with eat-in dining room, large family room with vaulted ceilings. Enjoy sitting on your front porch or an evening walk on the trails out your back patio doors.
$255,000
6452 E Walton Drive Camby, IN 46113
- Type:
- Condo
- Sq.Ft.:
- 2,263
- Status:
- Active
- Beds:
- 2
- Lot size:
- 0.25 Acres
- Year built:
- 2001
- Baths:
- 3.00
- MLS#:
- 22006217
- Subdivision:
- The Villas At Heartland Crossing
ADDITIONAL INFORMATION
Spacious 2 Bedroom, 2.5 Bath Condo in Mature Neighborhood. Eatin Kitchen w/ Natural Light, Stainless Steel Appliances, & Kinetico Reverse Osmosis System. Custom Crown Molding, Shutter Blinds, & Gas Fireplace in Combined Family/Dining Area. Master Bedroom on Main Floor w/ Wood Plank Ceiling, Cortex Flooring, & Sliding Barn Doors. Updated Master Bath w/ Double Sinks & Tiled Double Head Shower. Loft, Bedroom, & Full Sized Bathroom on Second Floor. Additional Four Seasons Room that Walks Out to Backyard Patio w/ Pergola & Trees. New Leaf Guard Gutters Added May of 2024.
Albert Wright Page, License RB14038157, Xome Inc., License RC51300094, [email protected], 844-400-XOME (9663), 4471 North Billman Estates, Shelbyville, IN 46176

Listings courtesy of MIBOR as distributed by MLS GRID. Based on information submitted to the MLS GRID as of {{last updated}}. All data is obtained from various sources and may not have been verified by broker or MLS GRID. Supplied Open House Information is subject to change without notice. All information should be independently reviewed and verified for accuracy. Properties may or may not be listed by the office/agent presenting the information. Properties displayed may be listed or sold by various participants in the MLS. © 2024 Metropolitan Indianapolis Board of REALTORS®. All Rights Reserved.

Information is provided exclusively for consumers' personal, non-commercial use and may not be used for any purpose other than to identify prospective properties consumers may be interested in purchasing. IDX information provided by the Indiana Regional MLS. Copyright 2024 Indiana Regional MLS. All rights reserved.
Camby Real Estate
The median home value in Camby, IN is $274,500. This is higher than the county median home value of $245,300. The national median home value is $338,100. The average price of homes sold in Camby, IN is $274,500. Approximately 76.68% of Camby homes are owned, compared to 19.75% rented, while 3.57% are vacant. Camby real estate listings include condos, townhomes, and single family homes for sale. Commercial properties are also available. If you see a property you’re interested in, contact a Camby real estate agent to arrange a tour today!
Camby, Indiana has a population of 15,663. Camby is more family-centric than the surrounding county with 31.55% of the households containing married families with children. The county average for households married with children is 29.67%.
The median household income in Camby, Indiana is $77,774. The median household income for the surrounding county is $71,882 compared to the national median of $69,021. The median age of people living in Camby is 38.2 years.
Camby Weather
The average high temperature in July is 84.5 degrees, with an average low temperature in January of 19.9 degrees. The average rainfall is approximately 41.1 inches per year, with 22.2 inches of snow per year.










