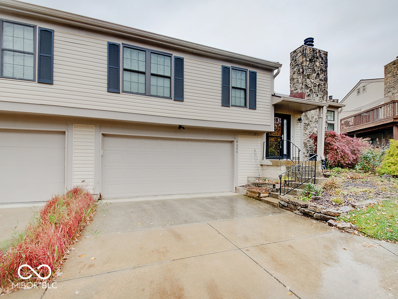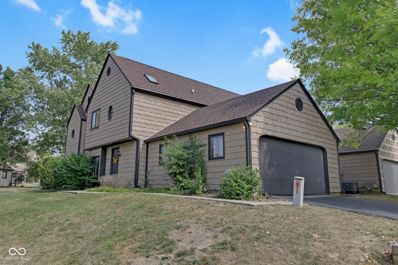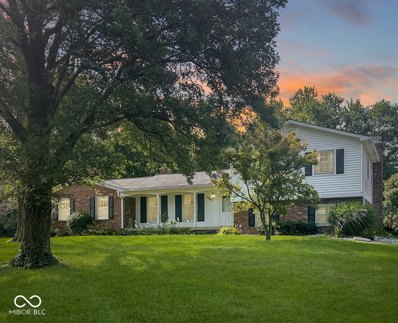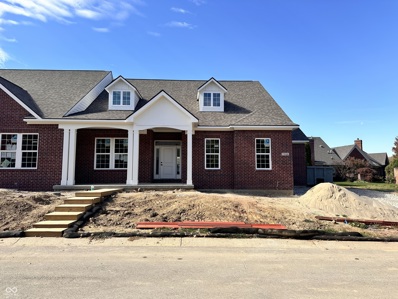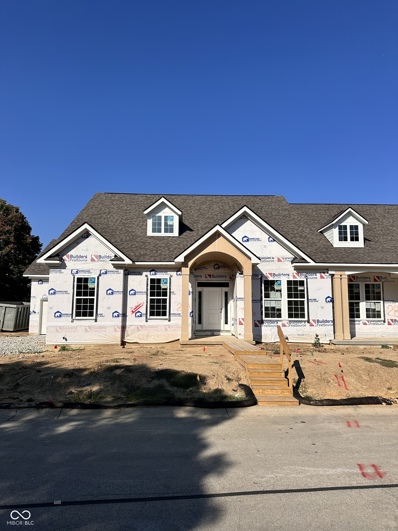Indianapolis IN Homes for Sale
- Type:
- Condo
- Sq.Ft.:
- 1,551
- Status:
- NEW LISTING
- Beds:
- 2
- Lot size:
- 0.16 Acres
- Year built:
- 1983
- Baths:
- 3.00
- MLS#:
- 22011390
- Subdivision:
- Bayside Woods
ADDITIONAL INFORMATION
Do you appreciate the solid construction of yesteryear but also crave a more modern open floor plan you could add your unique style & taste to? This spacious 2bd/2.5ba condo in popular Bayside Woods is just the opportunity you're looking for! This secluded end unit condo rests in a community with tennis courts, pool & clubhouse. Rest easy with all exterior maintenance done for you. Main level of condo features large Great Room w/ impressive gas fireplace, skylight to bring in extra rays & vaulted ceiling. Kitchen boasts plenty of cabinet space, updated countertops,portable storage. All appliances stay. Sliding door off dining room leads to private deck w/ dedicated gas line for summer bbqs. Exposed beams, vaulted ceilings & skylights highlight upper level. Versatile loft space provides array of options. WIC w/ extra storage highlights huge ensuite Master. Newer mechanicals & several newer windows in high traffic areas provide peace of mind. With a little elbow grease & some vision, you can breathe life back into this well cared for condo. Affordable living in superb location close to everything!
- Type:
- Single Family
- Sq.Ft.:
- 3,328
- Status:
- NEW LISTING
- Beds:
- 4
- Lot size:
- 0.39 Acres
- Year built:
- 1969
- Baths:
- 3.00
- MLS#:
- 22015420
- Subdivision:
- Steinmeier Farms
ADDITIONAL INFORMATION
This well-preserved Cape Cod, in original 1970s condition in the sought after Steinmeier Farms neighborhood. This home offers 4 bedrooms, 2.5 baths, and has been lovingly maintained by its original owner. Featuring classic hardwood floors in the living room with a cozy wood-burning fireplace and a finished basement (with a retro bar and pool table), this home retains its vintage charm. The versatile floor plan includes options for a primary bedroom on either the main or upper level, both floors with two bedrooms sharing a full bath. Additional highlights include a spacious sun room, large backyard, over-sized 2-car side-load garage, and a hidden storage area under the basement staircase. A Generac whole-house generator provides added peace of mind, additional updates include new tankless water heater in 2023 and updated HVAC system in 2021 and new roof is 2023. This home is a unique opportunity to enjoy the timeless style of the 1970s while offering plenty of potential to make it your own.
- Type:
- Single Family
- Sq.Ft.:
- 1,436
- Status:
- NEW LISTING
- Beds:
- 2
- Lot size:
- 0.23 Acres
- Year built:
- 1990
- Baths:
- 2.00
- MLS#:
- 22014431
- Subdivision:
- Steeplechase
ADDITIONAL INFORMATION
Perhaps the Best Location in Steeplechase. Beautiful View of Creek and Yard with Mature Trees from 12x10 Rear Wood Deck. Opportunity for Sweat Equity! Built in 1990. One Owner. Two Bedroom, Two Bath, 1436 SF Home. 2 Car Attached Finished Garage. Vaulted Ceiling Great Room and Dining Room which includes a Gas Log Fireplace and Foyer. Double Sliding Doors open to the Rear Wood Deck. Primary Bedroom Suite includes Vaulted Ceiling, Bathroom with Tub, Glass Shower Stall, Private Water Closet, Dual Sinks and Walk In Closet. The Guest Bedroom includes Vaulted Ceiling, Window Seat and Arched Window with a Window Seat. This home does need updating and cosmetics throughout but is priced accordingly for its condition. The Kitchen features a Breakfast Nook/Morning Area with Bay Windows. Appliances: Washer, Dryer, Refrigerator, R/O Cooktop Electric, Microwave, Dishwasher, Water Softener. HOA Dues $80 Monthly includes Lawncare, Snow Removal. Walk to Sham Park and Golf Course.
$349,900
9691 Behner Drive Fishers, IN 46250
- Type:
- Townhouse
- Sq.Ft.:
- 1,883
- Status:
- Active
- Beds:
- 3
- Lot size:
- 0.07 Acres
- Year built:
- 2024
- Baths:
- 3.00
- MLS#:
- 22015006
- Subdivision:
- Towns At River Place
ADDITIONAL INFORMATION
Welcome to the Ashton floor plan, where modern design meets spacious living. This thoughtfully crafted home features open, inviting spaces perfect for both relaxation and entertaining. The home offers stylish finishes, quality craftsmanship, and a layout that effortlessly blends comfort with functionality. Located in a thriving community, you'll enjoy easy access to top schools, parks, and local amenities. With included appliances and special financing options available, the home is move-in ready and waiting for you to make it your own.
- Type:
- Single Family
- Sq.Ft.:
- 1,768
- Status:
- Active
- Beds:
- 4
- Lot size:
- 0.29 Acres
- Year built:
- 1980
- Baths:
- 3.00
- MLS#:
- 22013978
- Subdivision:
- Woodbrook
ADDITIONAL INFORMATION
This stunningly renovated 4-bedroom, 2.5-bath home in a serene cul-de-sac offers modern elegance and outdoor charm on a spacious third of an acre. The backyard oasis features fruit trees, David Austin roses, and a custom arbored stone patio, perfect for entertaining. Inside, enjoy hickory floors, a gourmet kitchen with cherry cabinets and granite countertops, and unique built-ins throughout. The luxurious master suite boasts a walk-in closet, Italian marble shower, and custom lighting. Conveniently located near I-465, I-69, shopping, dining, and Sahm Golf Course, this home is a perfect blend of style, comfort, and location.
- Type:
- Condo
- Sq.Ft.:
- 1,530
- Status:
- Active
- Beds:
- 2
- Lot size:
- 0.09 Acres
- Year built:
- 1982
- Baths:
- 3.00
- MLS#:
- 22010022
- Subdivision:
- Castlebridge
ADDITIONAL INFORMATION
Welcome home! This 2 bedroom 3 story townhome has so much to offer at an amazing value plus a low HOA fee! The main floor has an open kitchen concept with the NEW Kitchen Appliances! The Kitchen overlooks the Family Room and boast a Breakfast Bar. Spacious Family Room leads to the deck to give wonderful outdoor living space. Upstairs boasts 2 generous bedrooms and a Full Bath. The bonus is the BASEMENT! Additional living space, 1/2 bath and Laundry Room with Washer and Dryer Included! Move In Ready!
$374,900
9707 Behner Drive Fishers, IN 46250
- Type:
- Townhouse
- Sq.Ft.:
- 1,883
- Status:
- Active
- Beds:
- 3
- Lot size:
- 0.06 Acres
- Year built:
- 2024
- Baths:
- 3.00
- MLS#:
- 22011493
- Subdivision:
- Towns At River Place
ADDITIONAL INFORMATION
Welcome to the Ashton floor plan, where modern design meets spacious living. This thoughtfully crafted home features open, inviting spaces perfect for both relaxation and entertaining. This End unit home offers stylish finishes, quality craftsmanship, and a layout that effortlessly blends comfort with functionality. Located in a thriving community, you'll enjoy easy access to top schools, parks, and local amenities. With included appliances and special financing options available, the home will be complete in December and waiting for you to make it your own.
- Type:
- Condo
- Sq.Ft.:
- 1,271
- Status:
- Active
- Beds:
- 2
- Year built:
- 1988
- Baths:
- 2.00
- MLS#:
- 22011067
- Subdivision:
- Sun Lakes At Bayside
ADDITIONAL INFORMATION
This particular Condominium is one of the best maintained units in the complex. The home has been recently updated and is ready to move into. There is a vaulted ceiling in the living room with two bedrooms upstairs. The kitchen with breakfast bar that is great for entertaining. The is newer luxury vinyl plank flooring, carpet and paint throughout. The neighborhood has a pool, clubhouse and is centrally located with easy access to I-69 and I-465. This unit is a must see for those looking for simple living. Come see for yourself!
- Type:
- Condo
- Sq.Ft.:
- 2,056
- Status:
- Active
- Beds:
- 2
- Lot size:
- 0.07 Acres
- Year built:
- 1982
- Baths:
- 2.00
- MLS#:
- 22009852
- Subdivision:
- Bayside Woods
ADDITIONAL INFORMATION
Spacious condo quietly nestled in the middle of all Indy's north side happenings! Just minutes from shopping, dining, golfing, airport, I-69 access etc! Kitchen has been tastefully updated with granite countertops, backsplash and newer stainless steel appliances. Updated flooring flows throughout upper level from kitchen into dining room. Private upper level deck off kitchen floods the space with natural light. Big open floorplan includes a family room and living room/bonus room with soaring ceilings. Perfect for entertaining! Home also offers newer mechanicals and community amenities including tennis courts, clubhouse, and pool! Location alone makes this property a hidden gem. Schedule your showing today!
$2,300,000
4128 Wythe Lane Indianapolis, IN 46250
- Type:
- Single Family
- Sq.Ft.:
- 8,369
- Status:
- Active
- Beds:
- 6
- Lot size:
- 0.83 Acres
- Year built:
- 2006
- Baths:
- 7.00
- MLS#:
- 22008565
- Subdivision:
- Sycamore Springs
ADDITIONAL INFORMATION
Experience luxury living at its finest! This stunning gated estate in a prime location offers five bedrooms and seven bathrooms designed for those who value function and beauty. Enter through the gated drive, and step inside to discover a home where every feature is tailored for ease and style. Inside, you're greeted by elegant hardwood floors flowing through the main level. The kitchen is a dream come true for any chef-an expansive center island, stainless steel appliances, and a walk-in pantry make it perfect for entertaining. With modern cabinetry, a programmable thermostat, and charming features like a cozy dining nook, this kitchen is both stylish and practical. The open floor plan on the main level makes it easy to host gatherings, while two convenient half-baths add to the home's layout. Upstairs, the spacious primary suite is your personal retreat, with vaulted ceilings, an oversized walk-in closet, and a spa-like ensuite bathroom featuring a jacuzzi tub and double vanity. Three additional bedrooms each have generous closet space, ensuring plenty of room for everyone. A fully finished basement adds extra versatility, complete with a fifth bedroom for guests or a home gym. The attached garage, complete with an automatic door opener, and the new roof (2021) bring added peace of mind and functionality. Enjoy the privacy and security of a fenced, gated property while creating the outdoor space of your dreams. This luxurious home is move-in ready, with thoughtful upgrades and a layout perfect for both entertaining and relaxing. Schedule your tour today to experience this home for yourself!
- Type:
- Condo
- Sq.Ft.:
- 1,280
- Status:
- Active
- Beds:
- 2
- Lot size:
- 0.03 Acres
- Year built:
- 1982
- Baths:
- 2.00
- MLS#:
- 21997611
- Subdivision:
- Cedar Cove
ADDITIONAL INFORMATION
A beautiful and spacious move in ready townhouse conveniently located in Fishers off of 96th Street. Stainless steel appliances and a lovely kitchen that overlooks the living room. Bedrooms are spacious and unlike most townhouses in the area it has been tastefully updated. It is priced to sell and will not stay on the market long as there is not much in the area for this price!
- Type:
- Single Family
- Sq.Ft.:
- 3,293
- Status:
- Active
- Beds:
- 4
- Lot size:
- 0.41 Acres
- Year built:
- 1965
- Baths:
- 3.00
- MLS#:
- 22000463
- Subdivision:
- Steinmeier
ADDITIONAL INFORMATION
This lovely home offers 4 spacious bedrooms, 2.5 bathrooms and boasts beautiful hardwood floors throughout, complemented by a slate entryway that adds a special touch. On the main level you'll find the LR, DR, KIT, Brkfst Area, FR, half BA and Laundry (W/D included). The Kitchen has plenty of cabinet space and stainless appliances. The Family Room is a warm and inviting space, featuring a fireplace, built-in bookshelves, and unique pegged hardwood floors, creating a cozy atmosphere for quiet evenings. If you need more living space, the basement is ideal for a playroom or home office. The unfinished area of the basement provides room for storage and perhaps a home gym or hobby area. Updates include: New Furnace, New A/C and New Water Heater in 2023, New Sump Pump and battery backup in 2022. The property sits on nearly half an acre. The fenced backyard features a deck, paver patio, and a fire pit-perfect for gatherings with friends and family. One more area not to be missed is the seasonal enclosed porch. This property is a fantastic option for those who appreciate a blend of indoor and outdoor living. The Steinmeier neighborhood is a convenient location with easy access to local amenities. Welcome Home!
- Type:
- Single Family
- Sq.Ft.:
- 2,074
- Status:
- Active
- Beds:
- 4
- Lot size:
- 0.41 Acres
- Year built:
- 1965
- Baths:
- 2.00
- MLS#:
- 21995211
- Subdivision:
- Steinmeier
ADDITIONAL INFORMATION
Discover the potential of this charming 4-bedroom, 2-bath home nestled in a sought-after neighborhood on a huge lot. This property offers a solid foundation with great mechanical systems, ensuring peace of mind for years to come. The home is ready for your personal touch-just bring your creativity to update the cosmetics and make it truly your own. With spacious rooms, a functional layout, and a welcoming atmosphere, this home is perfect for those looking to customize and add value. Don't miss this opportunity to create your dream space in a prime location! Seller is willing to contribute up to $5000 for a carpet allowance or closing costs of buyer's choice.
- Type:
- Condo
- Sq.Ft.:
- 1,746
- Status:
- Active
- Beds:
- 2
- Lot size:
- 0.2 Acres
- Year built:
- 2001
- Baths:
- 2.00
- MLS#:
- 21987659
- Subdivision:
- Beaumont On The Green
ADDITIONAL INFORMATION
Welcome to your dream home in the prestigious Beaumont on the Green neighborhood! This brand new, meticulously designed condo offers an unparalleled living experience with its blend of luxury and comfort. Featuring 2 spacious bedrooms and 2 beautifully appointed full baths, covered porch offers a serene outdoor retreat, perfect for relaxing and entertaining guests. The gourmet kitchen is equipped with built-in appliances, high-end cabinetry, and stunning countertops, making it a chef's delight. With 10' ceilings, the home exudes an open and airy ambiance throughout. A spacious side load garage provides ample space for vehicles. Nestled in a highly sought-after area, this condo combines the convenience of modern living with the charm of an exclusive community. Beaumont on the Green is known for its beautiful landscapes and close proximity to shopping, dining, and recreational activities. Don't miss the opportunity to make this exceptional condo your new home. Schedule a viewing today and experience luxury living at its finest! Home is set to be completed in September 2024.
- Type:
- Condo
- Sq.Ft.:
- 2,360
- Status:
- Active
- Beds:
- 2
- Lot size:
- 0.2 Acres
- Year built:
- 2024
- Baths:
- 3.00
- MLS#:
- 21987639
- Subdivision:
- Beaumont On The Green
ADDITIONAL INFORMATION
Welcome to your dream home in the prestigious Beaumont on the Green neighborhood! This brand new, meticulously designed condo offers an unparalleled living experience with its blend of luxury and comfort. Featuring 2 spacious bedrooms and 3 beautifully appointed full baths, the condo also boasts a versatile loft space that can be transformed into a guest suite, home office, or additional living area. The gourmet kitchen is equipped with built-in appliances, high-end cabinetry, and stunning countertops, making it a chef's delight. With 10' ceilings, the home exudes an open and airy ambiance throughout. A 3-car garage provides ample space for vehicles and extra storage, while a covered porch offers a serene outdoor retreat, perfect for relaxing and entertaining guests. Nestled in a highly sought-after area, this condo combines the convenience of modern living with the charm of an exclusive community. Beaumont on the Green is known for its beautiful landscapes and close proximity to shopping, dining, and recreational activities. Don't miss the opportunity to make this exceptional condo your new home. Schedule a viewing today and experience luxury living at its finest! Home is set to be completed in September 2024.
Albert Wright Page, License RB14038157, Xome Inc., License RC51300094, [email protected], 844-400-XOME (9663), 4471 North Billman Estates, Shelbyville, IN 46176

Listings courtesy of MIBOR as distributed by MLS GRID. Based on information submitted to the MLS GRID as of {{last updated}}. All data is obtained from various sources and may not have been verified by broker or MLS GRID. Supplied Open House Information is subject to change without notice. All information should be independently reviewed and verified for accuracy. Properties may or may not be listed by the office/agent presenting the information. Properties displayed may be listed or sold by various participants in the MLS. © 2024 Metropolitan Indianapolis Board of REALTORS®. All Rights Reserved.
Indianapolis Real Estate
The median home value in Indianapolis, IN is $221,900. This is higher than the county median home value of $219,900. The national median home value is $338,100. The average price of homes sold in Indianapolis, IN is $221,900. Approximately 48.52% of Indianapolis homes are owned, compared to 40.53% rented, while 10.95% are vacant. Indianapolis real estate listings include condos, townhomes, and single family homes for sale. Commercial properties are also available. If you see a property you’re interested in, contact a Indianapolis real estate agent to arrange a tour today!
Indianapolis, Indiana 46250 has a population of 880,104. Indianapolis 46250 is less family-centric than the surrounding county with 26.06% of the households containing married families with children. The county average for households married with children is 26.96%.
The median household income in Indianapolis, Indiana 46250 is $54,321. The median household income for the surrounding county is $54,601 compared to the national median of $69,021. The median age of people living in Indianapolis 46250 is 34.3 years.
Indianapolis Weather
The average high temperature in July is 84 degrees, with an average low temperature in January of 19.5 degrees. The average rainfall is approximately 42.4 inches per year, with 21.6 inches of snow per year.








