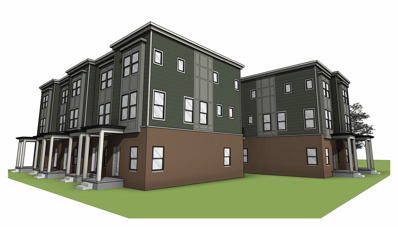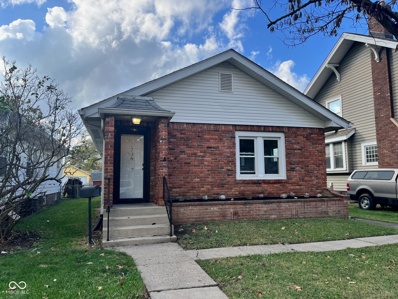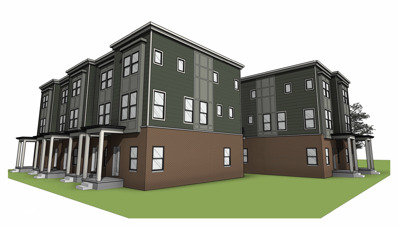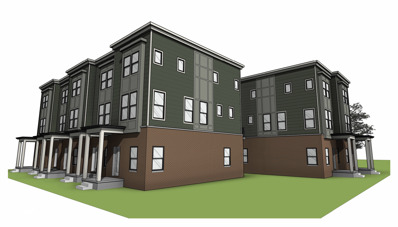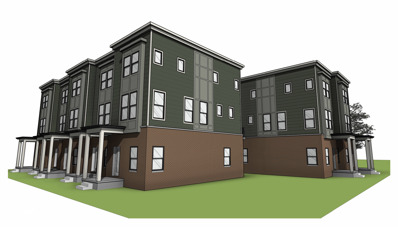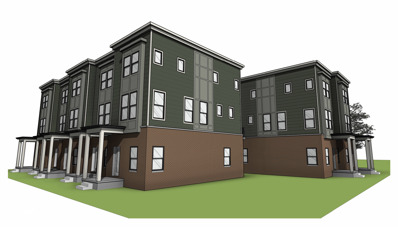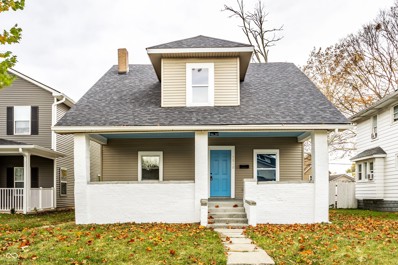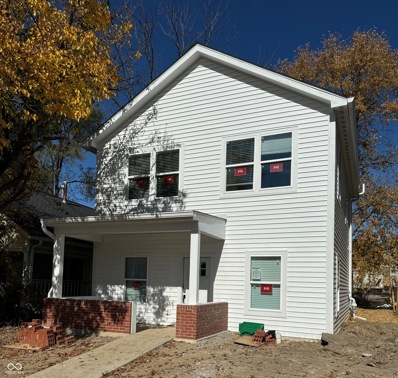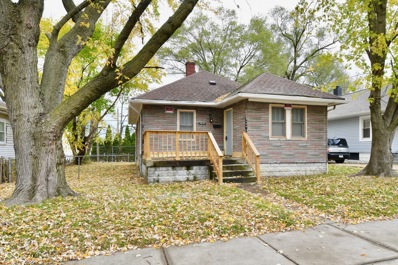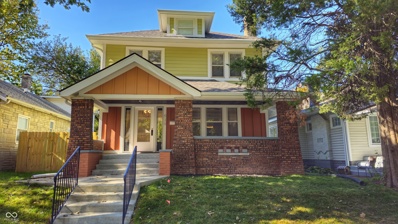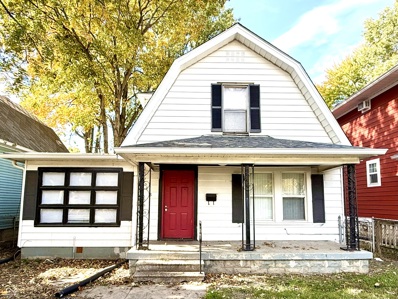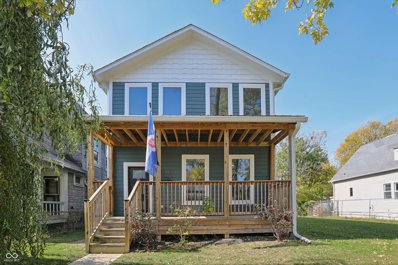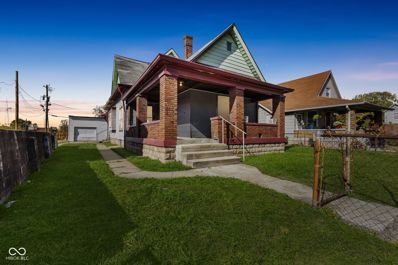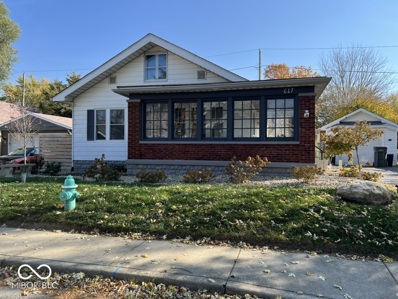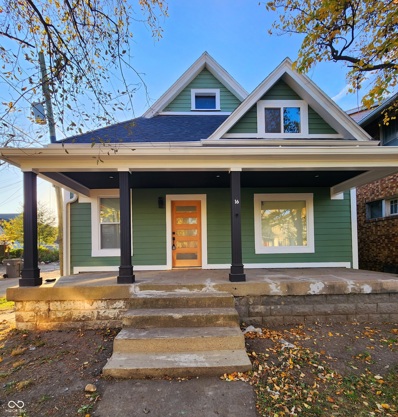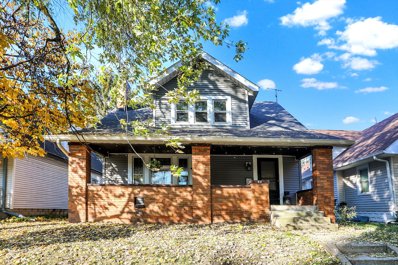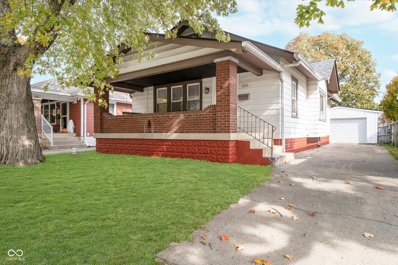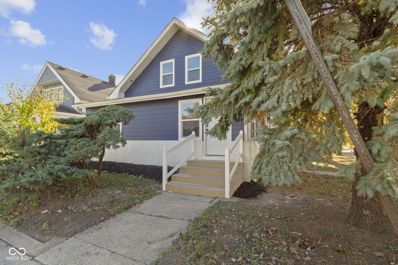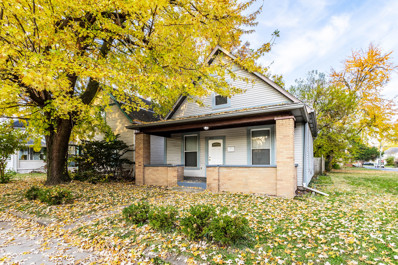Indianapolis IN Homes for Sale
- Type:
- Townhouse
- Sq.Ft.:
- 1,271
- Status:
- Active
- Beds:
- 3
- Lot size:
- 0.37 Acres
- Year built:
- 2024
- Baths:
- 3.00
- MLS#:
- 22009623
- Subdivision:
- Ogle Etal East Park
ADDITIONAL INFORMATION
AMAZING NEW CONSTRUCTION of Three-Story Townhome Development for Affordable Buyers. This is a wonderful three bedroom, 2.5 bath home has gorgeous kitchen with quartz counters and stainless steel appliances included in the sale. Convenient second story laundry room. Ensuite master bath. This is part of the Englewood CDC's Temple Avenue Townhome Project. Come see the transformation of this block from vacant to vibrant. These homes are conveniently located to downtown and Irvington. Tons of New Construction nearby, within walking distance of great restaurants, Thomas Gregg Elementary, Paramount MS/Purdue Polytechnic High School. Wonderful bike lane access from downtown to Irvington soon with the new two way New York conversion. This is an affordable housing development by Englewood Community Development Corp. Buyer's income must qualify under current HUD Income Limits. Property must be owner-occupied. INCOME RESTRICTIONS APPLY WITHOUT EXCEPTION! HUD HOME Program Income Limits - total combined household income of all members 18+ cannot exceed the following income thresholds: Household of 1: $57,650, Household of 2: $65,850, Household of 3: $74,100, Household of 4: $82,300, Household of 5: $88,900, Household of 6: $95,500. Seller will collect income documentation for compliance. Home comes with builder warranty and 2/10 warranty. See associated documents for Floor Plans. Four Duplex and Seven Townhomes Available. Property has been recently subdivided so taxes and legal description are incorrect. Applications considered in order received.
- Type:
- Townhouse
- Sq.Ft.:
- 1,271
- Status:
- Active
- Beds:
- 3
- Lot size:
- 0.37 Acres
- Year built:
- 2024
- Baths:
- 3.00
- MLS#:
- 22009622
- Subdivision:
- Ogle Etal East Park
ADDITIONAL INFORMATION
AMAZING NEW CONSTRUCTION of Three-Story Townhome Development for Affordable Buyers. This is a wonderful three bedroom, 2.5 bath home has gorgeous kitchen with quartz counters and stainless steel appliances included in the sale. Convenient second story laundry room. Ensuite master bath. This is part of the Englewood CDC's Temple Avenue Townhome Project. Come see the transformation of this block from vacant to vibrant. These homes are conveniently located to downtown and Irvington. Tons of New Construction nearby, within walking distance of great restaurants, Thomas Gregg Elementary, Paramount MS/Purdue Polytechnic High School. Wonderful bike lane access from downtown to Irvington soon with the new two way New York conversion. This is an affordable housing development by Englewood Community Development Corp. Buyer's income must qualify under current HUD Income Limits. Property must be owner-occupied. INCOME RESTRICTIONS APPLY WITHOUT EXCEPTION! HUD HOME Program Income Limits - total combined household income of all members 18+ cannot exceed the following income thresholds: Household of 1: $57,650, Household of 2: $65,850, Household of 3: $74,100, Household of 4: $82,300, Household of 5: $88,900, Household of 6: $95,500. Seller will collect income documentation for compliance. Home comes with builder warranty and 2/10 warranty. See associated documents for Floor Plans. Four Duplex and Seven Townhomes Available. Property has been recently subdivided so taxes and legal description are incorrect. Applications considered in order received.
- Type:
- Single Family
- Sq.Ft.:
- 1,248
- Status:
- Active
- Beds:
- 4
- Lot size:
- 0.14 Acres
- Year built:
- 1923
- Baths:
- 1.00
- MLS#:
- 22010305
- Subdivision:
- Emerson Heights
ADDITIONAL INFORMATION
Four Bedroom, brick home with 2 car garage and basement located for a beautiful and quiet idyllic street in Historic Emerson Heights. Near downtown, and the Little Flower and Irvington neighborhoods. ORIGINAL HARDWOOD FLOORS on entire first level! Dry Water proof basement! ++Seller offering $5,000 towards closing costs and new appliances!!!+++ Freshly painted interior and nicely maintained exterior featuring thermal windows on first floor and glass block windows in the recently waterproofed basement. you will love the covered porch off the kitchen and fenced in backyard for your pets and family to enjoy! Two car detached garage with wide and clean alley access gives plenty of storage for your toys and vehicles. This is the PERFECT opportunity to take your interior design to the next level! This home has all the right ingredients to make you happy: Big yard, great street, plenty of parking, dry basement , 4 bedrooms, low maintenance exterior with nice garage/ workshop!
- Type:
- Townhouse
- Sq.Ft.:
- 1,271
- Status:
- Active
- Beds:
- 3
- Lot size:
- 0.37 Acres
- Year built:
- 2024
- Baths:
- 4.00
- MLS#:
- 22009618
- Subdivision:
- Ogle Etal East Park
ADDITIONAL INFORMATION
AMAZING NEW CONSTRUCTION of Three-Story Townhome Development for Affordable Buyers. This is a wonderful three bedroom, 3.5 bath home has gorgeous kitchen with quartz counters and stainless steel appliances included in the sale. Convenient second story laundry room. Ensuite master bath. This is part of the Englewood CDC's Temple Avenue Townhome Project. Come see the transformation of this block from vacant to vibrant. These homes are conveniently located to downtown and Irvington. Tons of New Construction nearby, within walking distance of great restaurants, Thomas Gregg Elementary, Paramount MS/Purdue Polytechnic High School. Wonderful bike lane access from downtown to Irvington soon with the new two way New York conversion. This is an affordable housing development by Englewood Community Development Corp. Buyer's income must qualify under current HUD Income Limits. Property must be owner-occupied. INCOME RESTRICTIONS APPLY WITHOUT EXCEPTION! HUD HOME Program Income Limits - total combined household income of all members 18+ cannot exceed the following income thresholds: Household of 1: $57,650, Household of 2: $65,850, Household of 3: $74,100, Household of 4: $82,300, Household of 5: $88,900, Household of 6: $95,500. Seller will collect income documentation for compliance. Home comes with builder warranty and 2/10 warranty. See associated documents for Floor Plans. Four Duplex and Seven Townhomes Available. Property has been recently subdivided so taxes and legal description are incorrect. Applications considered in order received.
- Type:
- Townhouse
- Sq.Ft.:
- 1,271
- Status:
- Active
- Beds:
- 3
- Lot size:
- 0.37 Acres
- Year built:
- 2024
- Baths:
- 3.00
- MLS#:
- 22009620
- Subdivision:
- Ogle Etal East Park
ADDITIONAL INFORMATION
AMAZING NEW CONSTRUCTION of Three-Story Townhome Development for Affordable Buyers. This is a wonderful three bedroom, 2.5 bath home has gorgeous kitchen with quartz counters and stainless steel appliances included in the sale. Convenient second story laundry room. Ensuite master bath. This is part of the Englewood CDC's Temple Avenue Townhome Project. Come see the transformation of this block from vacant to vibrant. These homes are conveniently located to downtown and Irvington. Tons of New Construction nearby, within walking distance of great restaurants, Thomas Gregg Elementary, Paramount MS/Purdue Polytechnic High School. Wonderful bike lane access from downtown to Irvington soon with the new two way New York conversion. This is an affordable housing development by Englewood Community Development Corp. Buyer's income must qualify under current HUD Income Limits. Property must be owner-occupied. INCOME RESTRICTIONS APPLY WITHOUT EXCEPTION! HUD HOME Program Income Limits - total combined household income of all members 18+ cannot exceed the following income thresholds: Household of 1: $57,650, Household of 2: $65,850, Household of 3: $74,100, Household of 4: $82,300, Household of 5: $88,900, Household of 6: $95,500. Seller will collect income documentation for compliance. Home comes with builder warranty and 2/10 warranty. See associated documents for Floor Plans. Four Duplex and Seven Townhomes Available. Property has been recently subdivided so taxes and legal description are incorrect. Applications considered in order received.
- Type:
- Townhouse
- Sq.Ft.:
- 1,271
- Status:
- Active
- Beds:
- 3
- Lot size:
- 0.37 Acres
- Year built:
- 2024
- Baths:
- 4.00
- MLS#:
- 22009617
- Subdivision:
- Ogle Etal East Park
ADDITIONAL INFORMATION
AMAZING NEW CONSTRUCTION of Three-Story Townhome Development for Affordable Buyers. This is a wonderful three bedroom, 3.5 bath home has gorgeous kitchen with quartz counters and stainless steel appliances included in the sale. Convenient second story laundry room. Ensuite master bath. This is part of the Englewood CDC's Temple Avenue Townhome Project. Come see the transformation of this block from vacant to vibrant. These homes are conveniently located to downtown and Irvington. Tons of New Construction nearby, within walking distance of great restaurants, Thomas Gregg Elementary, Paramount MS/Purdue Polytechnic High School. Wonderful bike lane access from downtown to Irvington soon with the new two way New York conversion. This is an affordable housing development by Englewood Community Development Corp. Buyer's income must qualify under current HUD Income Limits. Property must be owner-occupied. INCOME RESTRICTIONS APPLY WITHOUT EXCEPTION! HUD HOME Program Income Limits - total combined household income of all members 18+ cannot exceed the following income thresholds: Household of 1: $57,650, Household of 2: $65,850, Household of 3: $74,100, Household of 4: $82,300, Household of 5: $88,900, Household of 6: $95,500. Seller will collect income documentation for compliance. Home comes with builder warranty and 2/10 warranty. See associated documents for Floor Plans. Four Duplex and Seven Townhomes Available. Property has been recently subdivided so taxes and legal description are incorrect. Applications considered in order received.
- Type:
- Townhouse
- Sq.Ft.:
- 1,271
- Status:
- Active
- Beds:
- 3
- Lot size:
- 0.02 Acres
- Year built:
- 2024
- Baths:
- 3.00
- MLS#:
- 21973654
- Subdivision:
- Ogle Etal East Park
ADDITIONAL INFORMATION
AMAZING NEW CONSTRUCTION of Three-Story Townhome Development for Affordable Buyers. This is a wonderful three bedroom, 2.5 bath home has gorgeous kitchen with quartz counters and stainless steel appliances included in the sale. Convenient second story laundry room. Ensuite master bath. This ispart of the Englewood CDC's Temple Avenue Townhome Project. Come see the transformation of this block from vacant to vibrant. These homes are conveniently located to downtown and Irvington. Tons of New Construction nearby, within walking distance of great restuarants, Thomas Gregg Elementary, Paramount MS/Purdue Polytechnic High School. Wonderful bike lane access from downtown to Irvington soon with the new two way New York conversion. This is an affordable housing development by Englewood Community Development Corp. Buyer's income must qualify under current HUD Income Limits. Property must be owner-occupied. INCOME RESTRICTIONS APPLY WITHOUT EXCEPTION! HUD HOME Program Income Limits - total combined household income of all members 18+ cannot exceed the following income thresholds: Household of 1: $57,650, Household of 2: $65,850, Household of 3: $74,100, Household of 4: $82,300, Household of 5: $88,900, Household of 6: $95,500. Seller will collect income documentation for compliance. Home comes with builder warranty and 2/10 warranty. See associated documents for Floor Plans. Four Duplex and Seven Townhomes Available. Property has been recently subdivided so taxes and legal description are incorrect. Applications considered in order received.
- Type:
- Townhouse
- Sq.Ft.:
- 1,271
- Status:
- Active
- Beds:
- 3
- Lot size:
- 0.37 Acres
- Year built:
- 2024
- Baths:
- 3.00
- MLS#:
- 22009615
- Subdivision:
- Ogle Etal East Park
ADDITIONAL INFORMATION
AMAZING NEW CONSTRUCTION of Three-Story Townhome Development for Affordable Buyers. This is a wonderful three bedroom, 2.5 bath home has gorgeous kitchen with quartz counters and stainless steel appliances included in the sale. Convenient second story laundry room. Ensuite master bath. This ispart of the Englewood CDC's Temple Avenue Townhome Project. Come see the transformation of this block from vacant to vibrant. These homes are conveniently located to downtown and Irvington. Tons of New Construction nearby, within walking distance of great restuarants, Thomas Gregg Elementary, Paramount MS/Purdue Polytechnic High School. Wonderful bike lane access from downtown to Irvington soon with the new two way New York conversion. This is an affordable housing development by Englewood Community Development Corp. Buyer's income must qualify under current HUD Income Limits. Property must be owner-occupied. INCOME RESTRICTIONS APPLY WITHOUT EXCEPTION! HUD HOME Program Income Limits - total combined household income of all members 18+ cannot exceed the following income thresholds: Household of 1: $57,650, Household of 2: $65,850, Household of 3: $74,100, Household of 4: $82,300, Household of 5: $88,900, Household of 6: $95,500. Seller will collect income documentation for compliance. Home comes with builder warranty and 2/10 warranty. See associated documents for Floor Plans. Four Duplex and Seven Townhomes Available. Property has been recently subdivided so taxes and legal description are incorrect. Applications considered in order received.
- Type:
- Single Family
- Sq.Ft.:
- 1,064
- Status:
- Active
- Beds:
- 2
- Lot size:
- 0.12 Acres
- Year built:
- 1925
- Baths:
- 1.00
- MLS#:
- 22009278
- Subdivision:
- Little Flower
ADDITIONAL INFORMATION
Welcome to another exceptional home by The Manship Foundation! Designed to provide affordable housing in Indianapolis, the home includes a 5% GRANT towards your down payment and the costs associated with closing. Discover this beautifully renovated 2-bedroom, 1-bathroom home in the desirable Little Flower neighborhood. This move-in ready gem features modern updates and a spacious layout, perfect for comfortable living. Enjoy the convenience of a fully fenced-in yard, ideal for pets or outdoor entertaining, and a two-car garage offering ample storage and parking. Inside, you'll find a tastefully updated kitchen, a stylish tiled shower in the bathroom, and a cozy basement that provides extra space for a home gym, office, or storage. Nestled on a quiet street, this home offers peace and tranquility while being just moments away from local amenities. Don't miss out on this fantastic opportunity to own a piece of Little Flower. Schedule your showing today and make this house your new home!
- Type:
- Single Family
- Sq.Ft.:
- 1,440
- Status:
- Active
- Beds:
- 2
- Lot size:
- 0.13 Acres
- Year built:
- 1944
- Baths:
- 1.00
- MLS#:
- 22010262
- Subdivision:
- Christian Park Heights Add
ADDITIONAL INFORMATION
Welcome to another home from The Manship Foundation! A 5% GRANT will be given to any qualified buyer! Discover this charming 2-bedroom, 1-bath home in the desirable Christian Park Heights subdivision. The property features a full basement with a wet bar, a dedicated laundry room, and a bonus room with a closet. Enjoy outdoor living with a fenced-in backyard, a covered patio, and a cozy firepit area. Additional amenities include a one-car garage and a mature tree-lined street. This home is perfect for those seeking a comfortable and inviting space in a family-friendly neighborhood. Don't miss out on this gem!
- Type:
- Single Family
- Sq.Ft.:
- 1,385
- Status:
- Active
- Beds:
- 3
- Lot size:
- 0.14 Acres
- Year built:
- 1921
- Baths:
- 2.00
- MLS#:
- 22010131
- Subdivision:
- No Subdivision
ADDITIONAL INFORMATION
Charming Renovated 3-Bedroom, 2-Bath Home Near Brookside Park with bonus room! Welcome to this beautifully renovated 3-bedroom, 2-bathroom home, ideally located just steps away from Brookside Park. With modern updates throughout, this home offers the perfect blend of comfort, style, and convenience. Updates include new flooring, new carpeting and fresh paint, new kitchen cabinets, countertops, sink and faucet, new bathrooms with bathtub, shower, vanities and mirrors, new roof, many new vinyl windows, and new lighting throughout. As you enter, you'll be greeted by an inviting open-concept living space that flows seamlessly into the dining room and updated kitchen, complete with stainless steel appliances and ample cabinetry. Natural light pours in through large windows, highlighting the bright and airy atmosphere. The spacious main floor bedroom features two closets, and there are two additional well-sized bedrooms on the upper floor, providing plenty of space for family and guests. A bonus room off one of the upper bedrooms makes an ideal home office or study. The full bathroom on the main floor and the second full bathroom upstairs are tastefully updated, providing both function and elegance. Step outside to your large backyard, a perfect place to entertain or relax after a day at the nearby park. Whether you're enjoying the outdoors or retreating inside, this home offers the ideal setting for modern living. Conveniently located and just a short walk to the park, this home truly has it all. Don't miss the chance to make this your dream home! Schedule a showing today!
- Type:
- Single Family
- Sq.Ft.:
- 1,584
- Status:
- Active
- Beds:
- 3
- Lot size:
- 0.1 Acres
- Year built:
- 2024
- Baths:
- 3.00
- MLS#:
- 22008950
- Subdivision:
- Parkside
ADDITIONAL INFORMATION
Construction will be completed by 11/30/2024. This is an affordable housing build developed by Southeast Neighborhood Development (SEND). Buyer's income must qualify under current HUD Income Limits. Property must be owner-occupied. INCOME RESTRICTIONS APPLY WITHOUT EXCEPTION! HUD HOME Program Income Limits - total combined household income of all members 18+ cannot exceed the following income thresholds: Household of 1: $57,650, Household of 2: $65,850, Household of 3: $74,100, Household of 4: $82,300, Household of 5: $88,900, Household of 6: $95,500. All buyers must apply at SEND (Southeast Neighborhood Development) website https://www.sendcdc.org/home-ownership and qualify before an offer will be accepted. Sale of home to buyer is contingent upon City of Indianapolis Department of Metropolitan Development's determination that buyer's household income is at or below the HUD required 80% AMI and housing cost does not account for more than 30% of total monthly income.
- Type:
- Single Family
- Sq.Ft.:
- 816
- Status:
- Active
- Beds:
- 1
- Lot size:
- 0.1 Acres
- Year built:
- 1910
- Baths:
- 1.00
- MLS#:
- 22009706
- Subdivision:
- No Subdivision
ADDITIONAL INFORMATION
Cute bungalow with hardwood floors throughout. Kitchen is updated and has a refrigerator. This home sits on a full basement that's a blank canvas to possibly add more living space. Huge living living room area. Large porch and patio area out back in the fenced backyard. Concrete area to park on off the alley out back. Conveniently located near stores and restaurants with easy access to I-70, Ellenberger Park or downtown Indianapolis.
- Type:
- Single Family
- Sq.Ft.:
- 1,632
- Status:
- Active
- Beds:
- 2
- Lot size:
- 0.12 Acres
- Year built:
- 1927
- Baths:
- 1.00
- MLS#:
- 22009952
- Subdivision:
- Durham Park
ADDITIONAL INFORMATION
Come see this completely rehabbed arts and crafts bungalow with a huge upper attic that has been used as a large auxiliary 3rd bedroom. This wonderful home has been fully renovated with a new roof, new chimney, new exterior paint, completely new interior paint throughout, new thermal vinyl windows, new furnace and air conditioner, and newer water heater. New luxury vinyl plank flooring was installed in the living room, dining room, kitchen, and breakfast room. The kitchen has been completely renovated with new cabinets, new countertop, new sink, new faucet, and new high end gas range and side by side refrigerator. Bathroom has been remodeled including new tub and surround walls, toilet, vanity, and ceramic flooring. Electrical has been updated with new outlets and switches and ceiling lights. Imagine enjoying your fully fenced backyard and fire pit on beautiful Fall nights under a canopy of trees with your new neighbors and old friends! Come see this move in ready property before it's gone!
- Type:
- Single Family
- Sq.Ft.:
- 1,820
- Status:
- Active
- Beds:
- 3
- Lot size:
- 0.12 Acres
- Year built:
- 1920
- Baths:
- 3.00
- MLS#:
- 22009127
- Subdivision:
- Drexel Heights
ADDITIONAL INFORMATION
Historic Charm Meets Modern Luxury in this fully renovated three-bedroom, 2.5-bath Eastside Indianapolis gem. Move-in ready and meticulously redesigned, this stunning home blends classic character with contemporary updates. The heart of the house is a chef's dream kitchen boasting gleaming quartz countertops, a custom tile backsplash, designer lighting fixtures, and ample custom cabinetry complete with convenient storage solutions. Enjoy cooking with a stainless steel appliance package, including a gas range, refrigerator, dishwasher, and disposal. Careful choice of luxury vinyl plank flooring, carpet, and custom tile designs installed throughout promise quality, durability, and comfort with tasteful design. Original built-in butler's hutch in the dining and bookcases at the fireplace add to the home's timeless appeal. Escape to the spacious primary suite with the large walk-in shower and a toilet wired for the heated bidet. Heated & lighted bathroom mirrors in the two full baths promise "get-ready" convenience. Two additional well-appointed bedrooms provide ample space for family or guests. With a side courtyard, a new deck, and lots of beautiful new sod, entertain in style in the completely private yard with plenty of space for events, barbecues, and more, or enjoy Sunday morning coffee on the 2nd story deck. A 4-car tandem garage offers tons of space for parking and hobbies, with even more potential in the expansive attic primed for a future studio, office, or playroom, and that's not counting the 3 extra rooms of the basement. This home has been thoughtfully updated with energy efficiency in mind, incl. a new roof, (partial) spray foam insulation, a high-efficiency gas furnace, a new A/C, and a BT-connected electric water heater. Located 10-min from downtown and just west of Irvington, this home is near major thoroughfares. Recent city investments and other anchor projects within the east side revitalization promise strong return on investment potential.
- Type:
- Single Family
- Sq.Ft.:
- 1,388
- Status:
- Active
- Beds:
- 4
- Lot size:
- 0.13 Acres
- Year built:
- 1912
- Baths:
- 2.00
- MLS#:
- 22008495
- Subdivision:
- Reynolds N Tuxedo
ADDITIONAL INFORMATION
Welcome to this charming Traditional American on the East side of Indianapolis! This move-in ready gem offers 1,685 square feet of comfortable living space. Featuring four spacious bedrooms, this home has plenty of room for owner occupants or you next tenants. The two well-appointed bathrooms provide convenience, and the practical main floor laundry adds an extra layer of ease to daily life. With new flooring throughout, the interior feels modern and inviting. Whether you're eyeing this as your next home or a potential income property, the investment opportunities here are plentiful. Don't miss out on this appealing residence that perfectly balances comfort and potential!
Open House:
Saturday, 11/23 6:00-8:00PM
- Type:
- Single Family
- Sq.Ft.:
- 2,156
- Status:
- Active
- Beds:
- 3
- Lot size:
- 0.1 Acres
- Year built:
- 2019
- Baths:
- 4.00
- MLS#:
- 22006694
- Subdivision:
- T A Lewis & Cos Arsenal Heights
ADDITIONAL INFORMATION
Welcome to your new sanctuary at 628 N Beville Avenue! This charming residence is nestled in the vibrant neighborhood of the Near East Side. As you step inside, you'll be greeted by an inviting open floor plan that maximizes natural light, creating a warm and welcoming atmosphere. The spacious living room flows seamlessly into the dining area, perfect for entertaining family and friends. The gorgeous, updated kitchen boasts stainless steel appliances, sleek, quartz countertops, and ample cabinetry, making it a delightful space for any home chef. An additional office nook has many possibilities! The property features three generous bedrooms, each designed with their own private bath, and would make great in-home office spaces, guest bedrooms or work out areas. The murphy bed CAN stay with the property! The primary suite includes its larger en-suite bathroom, a spacious walk-in closet and private balcony. Outside, the fenced yard offers a peaceful retreat with plenty of room for outdoor activities, gardening, or simply enjoying the fresh air from your covered porch. The two-car garage includes your own Juicebox 48(Level 2 EV-charger). All of this is located just minutes from KanKan, Bottleworks and several neighborhood parks, combining convenience with a sense of community. Take advantage of the newly designed Michigan Ave bike path and head further into downtown! Don't miss the opportunity to make this one your new home!
- Type:
- Single Family
- Sq.Ft.:
- 1,347
- Status:
- Active
- Beds:
- 2
- Lot size:
- 0.13 Acres
- Year built:
- 1920
- Baths:
- 1.00
- MLS#:
- 22009265
- Subdivision:
- A M Ogle Et Al East Park
ADDITIONAL INFORMATION
Incredible investment opportunity in an up and comping area! Tons of potential! Conveniently located near everything downtown has to offer including the Bottleworks District, Circle City Industrial Complex, Brookside park, Spades Park or I-65. This two bedroom one bathroom home features a garage on a spacious corner lot. A large covered front porch & concrete pad for parking in the back. This home is a perfect opportunity to showcase your creativity!
- Type:
- Single Family
- Sq.Ft.:
- 585
- Status:
- Active
- Beds:
- 2
- Lot size:
- 0.03 Acres
- Year built:
- 2024
- Baths:
- 2.00
- MLS#:
- 22008662
- Subdivision:
- No Subdivision
ADDITIONAL INFORMATION
Welcome to this beautifully designed brand-new home in the vibrant Fountain Square area. With 1,170 square feet of modern living space, this thoughtfully planned residence offers a blend of style and functionality: Spacious Eat-in Kitchen: A generous 20 x 9 kitchen is perfect for both casual dining and entertaining, featuring ample space for your culinary creations. Inviting Living Room: Relax in the cozy 15 x 12 living room, an ideal setting for unwinding or hosting guests. Comfortable Bedrooms: Two upstairs bedrooms, each 12 x 12, provide a peaceful retreat with plenty of room to relax. Covered Porch and Wood Deck: Enjoy the charm of a covered porch and the expansive wood deck, perfect for outdoor living and entertaining. Located in the sought-after Fountain Square area, this home seamlessly combines modern amenities with a warm, welcoming atmosphere, making it an ideal place to create lasting memories.
Open House:
Saturday, 11/23 7:00-9:00PM
- Type:
- Single Family
- Sq.Ft.:
- 2,194
- Status:
- Active
- Beds:
- 2
- Lot size:
- 0.1 Acres
- Year built:
- 1915
- Baths:
- 1.00
- MLS#:
- 22009427
- Subdivision:
- Emerson Heights
ADDITIONAL INFORMATION
Charming bungalow nestled in the heart of Emerson Heights! Enjoy relaxing on your covered, glass enclosed front porch overlooking the peaceful neighborhood. This classic home has many upgrades, including new Lighting, Front door with keypad entry, Garage door & opener, rear Deck and fencing, Reverse Osmosis System, and paid Water Softner! All appliances are less than 2 years old. Seller will provide top tier home warranty for 1 year. The interior layout lends itself to entertaining with the beautiful living room and formal dining room. Washer and dryer in the basement. This home's prime location provides easy access to all the best of Indy: Irvington & Ellenberger Park, Downtown/Mass Ave & Bottleworks District, Community Hospital, and I-70. This move-in ready gem is the epitome of easy living.
- Type:
- Single Family
- Sq.Ft.:
- 2,418
- Status:
- Active
- Beds:
- 5
- Lot size:
- 0.12 Acres
- Year built:
- 1910
- Baths:
- 3.00
- MLS#:
- 22009418
- Subdivision:
- Tuxedo Park
ADDITIONAL INFORMATION
A spacious home with vintage charm! This 5 bedrooms home is complimented with 3 bathrooms, with 2 full bathrooms on each levels of home. Home is completed with new updates throughout with New appliances. This home offers over 2400 sq ft and a 300 sq ft basement.. Walk out the back door to the full deck across the back of the house, along with a full privacy-fenced backyard. Covered porch in the front still sporting the original wood front door. Exterior siding has been completely replaced with Smart Lap siding. Close to many Restaurants, historic Irvington, Fountain Square, and downtown Indy!
Open House:
Saturday, 11/23 5:00-7:00PM
- Type:
- Single Family
- Sq.Ft.:
- 1,877
- Status:
- Active
- Beds:
- 2
- Lot size:
- 0.12 Acres
- Year built:
- 1913
- Baths:
- 2.00
- MLS#:
- 22009381
- Subdivision:
- No Subdivision
ADDITIONAL INFORMATION
**Charming 2-Bedroom Craftsman Minutes from Historic Irvington, Fountain Square, and Downtown!** Step inside this beautifully maintained **craftsman-style home**, where character meets modern updates. Freshly painted throughout, this cozy gem boasts **refinished hardwood floors** that shine, enhancing the stunning original **woodwork** throughout the space. Key updates ensure peace of mind:**Brand-new water heater** (2024) **Interior French drain & waterproofed basement** with a **new sump pump** (2024) **Roof, gutters, and siding** completed within the last 2 years. This home is not only aesthetically pleasing but built for longevity. Whether you're looking to settle in a charming neighborhood or be close to **Irvington's historic charm**, **Fountain Square's vibrant scene**, or **downtown's amenities**, this location has it all. Don't miss your chance to own a move-in-ready home with style, character, and essential modern upgrades! Schedule your showing today!
- Type:
- Single Family
- Sq.Ft.:
- 980
- Status:
- Active
- Beds:
- 2
- Lot size:
- 0.12 Acres
- Year built:
- 1929
- Baths:
- 1.00
- MLS#:
- 22009201
- Subdivision:
- Johnsons East 10th St
ADDITIONAL INFORMATION
Located in the heart of Little Flower this 2 bedroom home is a charmer! It has beautiful hardwood floors that glisten! The kitchen has an abundance of cabinets and both bedrooms are spacious enough! The front porch is large enough to entertain on and the backyard is privacy fenced. One car garage and large basement offer opportunities for storage or recreation.
- Type:
- Single Family
- Sq.Ft.:
- 2,080
- Status:
- Active
- Beds:
- 4
- Lot size:
- 0.12 Acres
- Year built:
- 1912
- Baths:
- 4.00
- MLS#:
- 22008184
- Subdivision:
- Lukenbills
ADDITIONAL INFORMATION
Welcome to this stunning, fully renovated home in one of Indianapolis' rapidly growing neighborhoods. This home has been transformed from top to bottom, blending modern living with the charm of a well-established community. Step inside to discover a beautifully remodeled, open-concept kitchen, featuring brand-new cabinets, sleek granite countertops, stainless-steel appliances, and a spacious pantry for all your storage needs. Luxurious new vinyl plank flooring flows seamlessly throughout the thoughtfully designed floorplan, leading you through sun-filled living areas enhanced by newly installed windows. Additionally, the main level includes a versatile office or den, perfect for working from home or additional living space. This home boasts two master suites, each with its own private bathroom, double vanities, and custom walk-in closets. Both bathrooms have been tastefully renovated with modern fixtures, elegant tiled showers, and updated vanities. Fresh paint throughout the interior and exterior, along with new doors, gives the home a bright and welcoming feel. The expansive basement provides ample storage space. No detail was overlooked in the upgrades: the home features brand-new electrical and plumbing systems, along with a completely new HVAC system, including the furnace, ductwork, and air conditioning. The exterior shines with a brand-new roof, James Hardie siding, and freshly stained decks at both the front and back. The large, fully fenced backyard offers a private retreat-ideal for outdoor gatherings or simply relaxing. With its blend of high-end finishes and prime location near local amenities, this home is ready for its next chapter. Schedule your tour today!
- Type:
- Single Family
- Sq.Ft.:
- 1,499
- Status:
- Active
- Beds:
- 3
- Lot size:
- 0.15 Acres
- Year built:
- 1920
- Baths:
- 1.00
- MLS#:
- 22008293
- Subdivision:
- Walkers Clifford
ADDITIONAL INFORMATION
Welcome to the highly sought after Near Eastside. This 3/1 is just steps away from Tick Tock Lounge, Rabble Coffee and Side Door Bagel, a foodie's oasis. This house is crisp and clean with 3 spacious bedrooms and a bathroom so large it can host a rave. Walk to the back of the house and be amazed by a kitchen so large Gordon Ramsay's yell would echo. Want some space to move around? This backyard is so large that it could host an archeological dig with Indiana Jones himself. Are you worried about the monthly payment? Ask your agent about a 2/1 buy down that can temporarily lower your interest rate! Could it get any sweeter? Yes! House hack this bad boy and get a couple roommates to help with the mortgage! With houses like these the possibilities are endless!
Albert Wright Page, License RB14038157, Xome Inc., License RC51300094, [email protected], 844-400-XOME (9663), 4471 North Billman Estates, Shelbyville, IN 46176

Listings courtesy of MIBOR as distributed by MLS GRID. Based on information submitted to the MLS GRID as of {{last updated}}. All data is obtained from various sources and may not have been verified by broker or MLS GRID. Supplied Open House Information is subject to change without notice. All information should be independently reviewed and verified for accuracy. Properties may or may not be listed by the office/agent presenting the information. Properties displayed may be listed or sold by various participants in the MLS. © 2024 Metropolitan Indianapolis Board of REALTORS®. All Rights Reserved.
Indianapolis Real Estate
The median home value in Indianapolis, IN is $221,900. This is higher than the county median home value of $219,900. The national median home value is $338,100. The average price of homes sold in Indianapolis, IN is $221,900. Approximately 48.52% of Indianapolis homes are owned, compared to 40.53% rented, while 10.95% are vacant. Indianapolis real estate listings include condos, townhomes, and single family homes for sale. Commercial properties are also available. If you see a property you’re interested in, contact a Indianapolis real estate agent to arrange a tour today!
Indianapolis, Indiana 46201 has a population of 880,104. Indianapolis 46201 is less family-centric than the surrounding county with 26.06% of the households containing married families with children. The county average for households married with children is 26.96%.
The median household income in Indianapolis, Indiana 46201 is $54,321. The median household income for the surrounding county is $54,601 compared to the national median of $69,021. The median age of people living in Indianapolis 46201 is 34.3 years.
Indianapolis Weather
The average high temperature in July is 84 degrees, with an average low temperature in January of 19.5 degrees. The average rainfall is approximately 42.4 inches per year, with 21.6 inches of snow per year.

