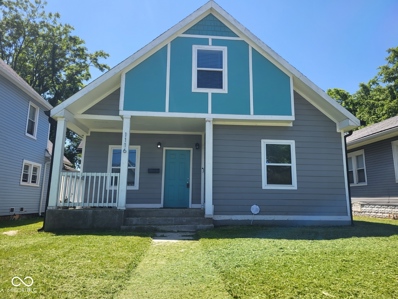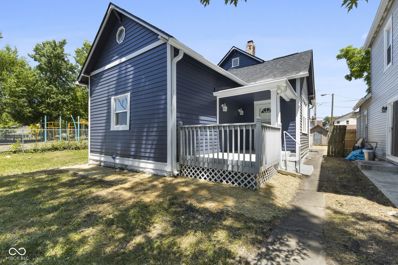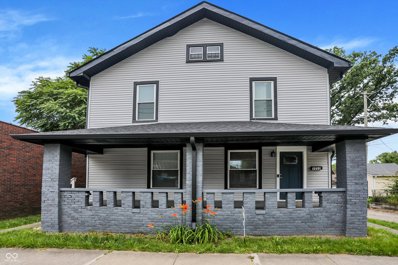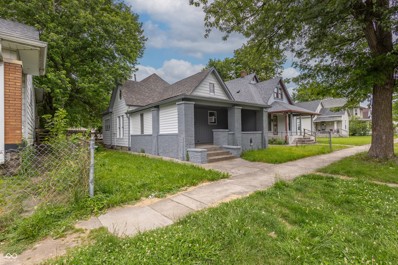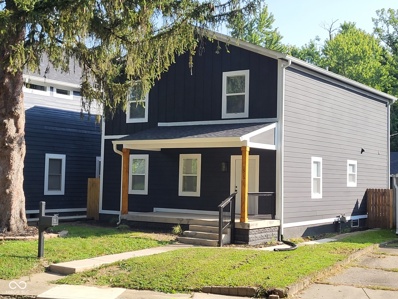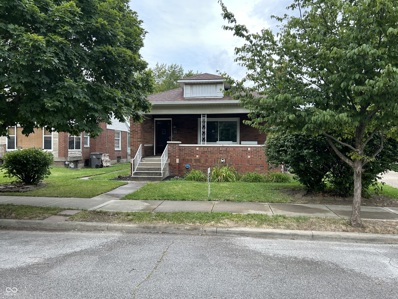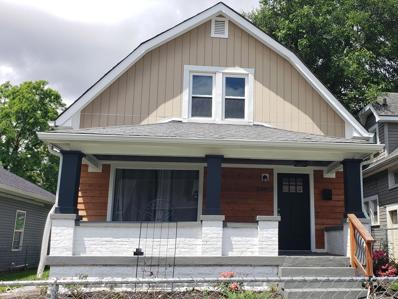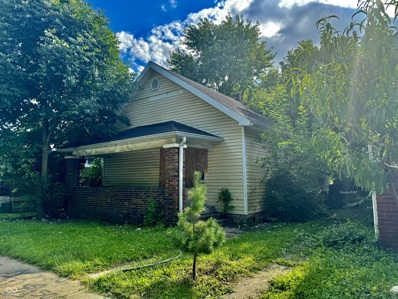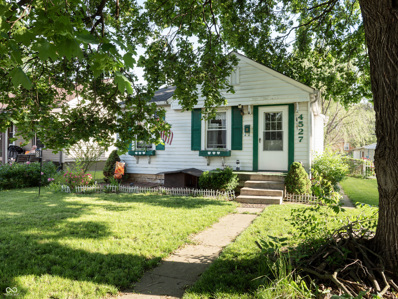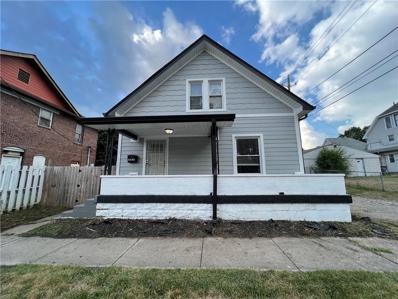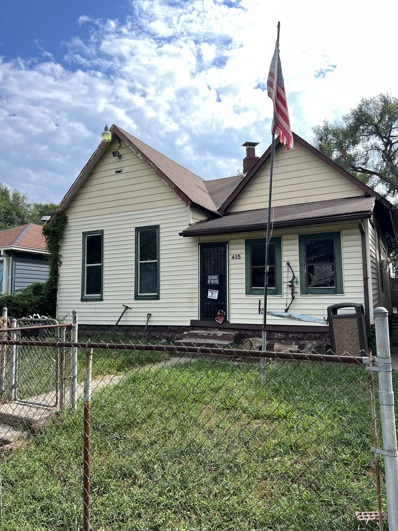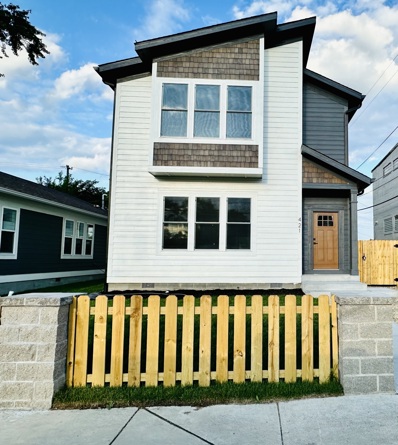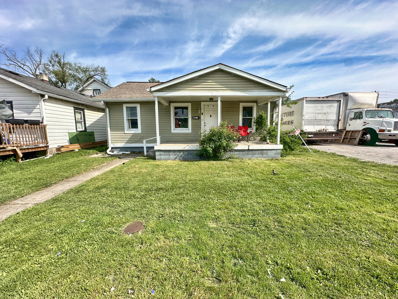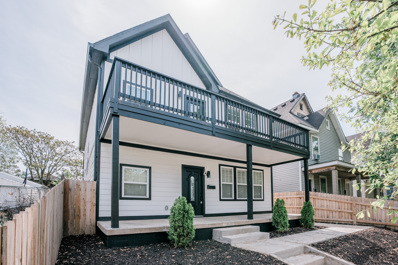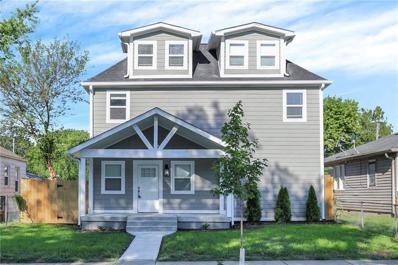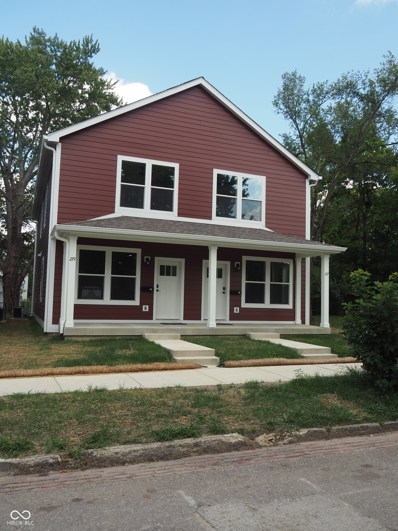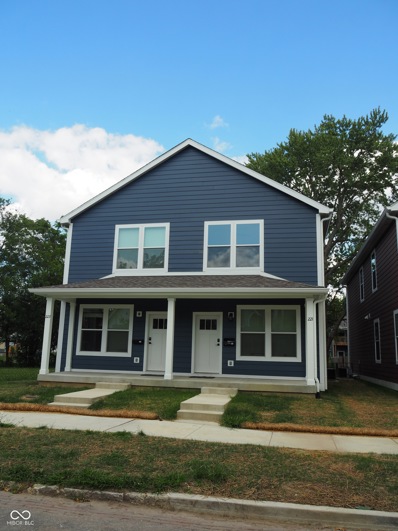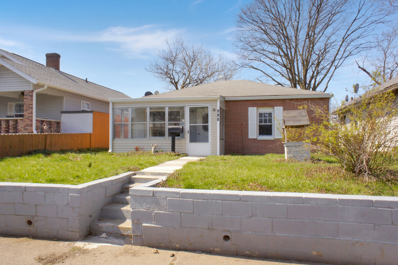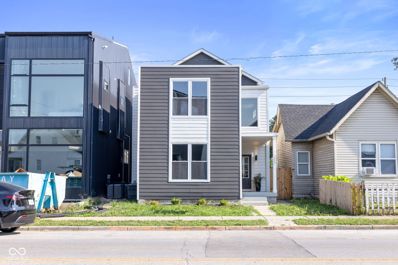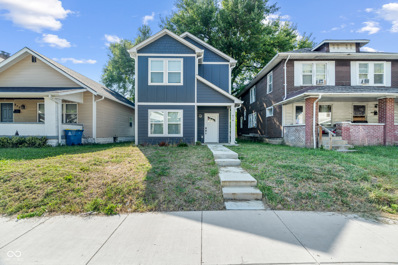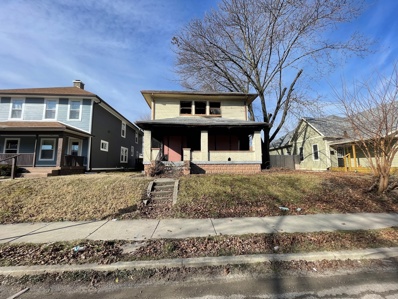Indianapolis IN Homes for Sale
- Type:
- Single Family
- Sq.Ft.:
- 1,014
- Status:
- Active
- Beds:
- 3
- Lot size:
- 0.1 Acres
- Year built:
- 1908
- Baths:
- 2.00
- MLS#:
- 21986591
- Subdivision:
- 110 E Washington
ADDITIONAL INFORMATION
Newly remodeled 3 bedroom, 2 bath ranch home waiting for its new owner! Wonderful floor plan that lives larger than it appears and includes vinyl planking flooring throughout, new light fixtures, freshly painted, and split bedrooms. Large owner's suite features new shower stall and vanity + two additional spacious bedrooms. 2nd full bath features new tub/shower combo. Living room is located in the center of the home for easy access and entertaining. Kitchen features an abundance of new painted gray cabinetry plus brand new SS appliances, new matching countertop, ceiling fan & laundry area with washer & dryer. All New mechanicals include electric water heater, gas furnace, central air unit, sump pump in exterior crawl space access plus new windows and front area composite siding. Huge gravel parking area in back. Schedule a showing today!
- Type:
- Single Family
- Sq.Ft.:
- 1,142
- Status:
- Active
- Beds:
- 3
- Lot size:
- 0.16 Acres
- Year built:
- 1920
- Baths:
- 2.00
- MLS#:
- 21984354
- Subdivision:
- Vajens Springdale
ADDITIONAL INFORMATION
Great opportunity to purchase a cash flowing 3 bedroom property. Tenant is paying 1500 per month. Lease End Date is 01/31/2025. Newer roof, siding, windows, HVAC, plumbing, electrical, flooring, bathrooms, cabinets, etc. Open and spacious kitchen. Bathrooms feature beautiful tile work on floors and in shower/tub areas. The First-floor master suite has a private bath. The backyard has an 8ft privacy fence. Stainless steel appliances are included in the sale. Note; the 2nd & 3rd bedrooms are on the 2nd level. The BLC listing would not allow this selection. This one won't last long! Subject to tenant rights. 48-hour minimum notice is required for all showing. ABSOLUTELY NO EXCEPTIONS. Seller requires 24-hour minimum response time for all offers.
- Type:
- Single Family
- Sq.Ft.:
- 1,508
- Status:
- Active
- Beds:
- 3
- Lot size:
- 0.11 Acres
- Year built:
- 1955
- Baths:
- 3.00
- MLS#:
- 21985280
- Subdivision:
- Pickins & Loftkins E Wash St Add
ADDITIONAL INFORMATION
Step inside this delightful 3 bed, 3 bath updated home located in the desirable Near East Side close to downtown! This carefully rehabbed home offers a perfect mix of charm and modern living. The spacious open plan effortlessly connects the living area to the renovated kitchen featuring beautiful quartz countertops, stainless steel appliances, new cabinets, sink and faucets, and generous cabinet space with new cabinets. The main floor features an open plan kitchen, living and dining room that benefits from abundant natural light. The staircase leads to the attic that can be used as an office or bonus room, offering flexible space for your needs. All three bedrooms have new carpet and flooring, and two of the bedrooms have full en-suite bathrooms. Freshly painted walls, new luxury vinyl flooring, and new windows and light fixtures throughout enhance the home's inviting ambiance. Additional highlights include a laundry room, a fenced back yard with a nice deck perfect for entertaining. This home is truly move-in ready and waiting for you to make it your own. Schedule a showing today!
- Type:
- Single Family
- Sq.Ft.:
- 2,517
- Status:
- Active
- Beds:
- 5
- Lot size:
- 0.09 Acres
- Year built:
- 1930
- Baths:
- 4.00
- MLS#:
- 21982890
- Subdivision:
- Layman & Careys Irvington Park Add
ADDITIONAL INFORMATION
Welcome to this stunningly remodeled Craftsman home, boasting 5 spacious bedrooms, 3.5 bathrooms, and charming features that will make you feel right at home. This beautiful property has been thoughtfully updated to incorporate modern amenities while maintaining the warmth and character of its original Craftsman style. The moment you step inside, you'll be struck by the stunning woodwork throughout the home. From the laminate wood floors to the ornate wood trim and built-in cabinetry, every detail has been meticulously crafted to showcase the beauty of traditional craftsmanship. The living areas are designed to entertain and relax, with a generous dining room perfect for gatherings and a cozy sitting room for quiet moments. The kitchen is a true showstopper, featuring stainless steel appliances, sleek tile backsplash, and ample counter space for cooking and prep work. The five bedrooms offer ample space with plenty of closet space and natural light pouring in through the windows. The two-and-a-half bathrooms feature modern fixtures and tasteful finishes, making this home a perfect blend of form and function. Unfinished basement that's perfect for extra storage or can be finished to provide even more entertaining space. Schedule your showing today to see this beautiful home in person!
- Type:
- Single Family
- Sq.Ft.:
- 1,230
- Status:
- Active
- Beds:
- 2
- Lot size:
- 0.13 Acres
- Year built:
- 1920
- Baths:
- 1.00
- MLS#:
- 21984501
- Subdivision:
- No Subdivision
ADDITIONAL INFORMATION
Welcome to this stunningly updated home with modern touches and delightful features. The spacious living area boasts a raised ceiling, abundant natural light, new flooring, and fresh paint throughout. The kitchen is perfect for both everyday meals and entertaining, featuring a breakfast bar, ample countertop space, and plenty of storage. Additional highlights include a cozy covered front porch, a versatile loft/flex area, a basement for extra storage, and a generous backyard. With its prime location and spacious layout, this home truly offers everything you need!
- Type:
- Single Family
- Sq.Ft.:
- 2,240
- Status:
- Active
- Beds:
- 4
- Lot size:
- 0.12 Acres
- Year built:
- 1920
- Baths:
- 3.00
- MLS#:
- 21984551
- Subdivision:
- J J Coopers Sub Fletcher 1st Brookside
ADDITIONAL INFORMATION
SELLER IS OFFERING A 1 POINT INTERST RATE BUYDOWN FOR YOU! ASK ME FOR DETAILS! This Beauty is a 2 Level Family Home: it's Like New w/all the Historic Charm! Located on the Downtown Indy just minutes from Mass Ave & Brookside Park w/Paths & Trails, perfect for the active lifestyle! This Completely Updated & Rehabbed 4BR/3Full Bath home is Move-In-Ready. Enter through a Lovely Covered Porch into Large Open Floor Plan w/LR/DR combo, built-in E-Fireplace & Stylish Finishes. Gourmet Eat-in Kitchen w/Custom Soft Close Cabinets, AMAZING Quartz Counter Tops & Backsplash w/a Huge Island. 1BR on Main or a great Office Space & Full Bath w/Custom Marble Floors & Tile. Walk up the Beautiful Staircase w/a Stunning Light Fixture to the 2nd level Massive Primary BR EnSuite w/Dbl Vanities, Custom Tile, Marble Floors, Amazon Showerhead & WIC. Upstairs offers a nice loft space, Large BR2 & BR3 w/another Full Bath w/Custom Marble Floors & Tile. Vinyl Plank HW Flooring throughout. Detached oversized 2 car garage. MOST EVERYTHING IS NEW! Walking distance to parks, easy access to the new highway system and Close to Mass Ave/Downtown Indy's shop's, restaurant's, venue's & nightlife. Also nearby SalesForce, Eli Lilly, Rolls Royce, Hospitals, Medical Centers, University's.
- Type:
- Single Family
- Sq.Ft.:
- 1,232
- Status:
- Active
- Beds:
- 2
- Lot size:
- 0.14 Acres
- Year built:
- 1942
- Baths:
- 1.00
- MLS#:
- 21983727
- Subdivision:
- Emerleigh
ADDITIONAL INFORMATION
Remodeled floor plan combines the classic beauty of a bungalow while incorporating all the beauty of an updated interior. Some of the updating includes: new furnace, air conditioner, water heater, vinyl thermal windows on main floor & basement, luxury vinyl plank (LVP) flooring throughout, updated floor plan, entirely remodeled Bath with new tub, upscale surround, vanity & toliet, new Kitchen with custom soft close cabinets, granite counter tops, stainless steel appliances. Did I mention new vinyl siding on the garage? The basement is awaiting your finishing touches with endless possibilities! The house features a large Living Room with fireplace, Dining Room, Kitchen with Breakfast Nook, 2 Large Bedrooms and a Bath on the Main Level. This Little Flower charmer is less than 2 blocks to Little Flower Church and less than 1/2 mile to Scecina Memorial High School. The charm of Irvington is a short distance with great eating choices and eclectic shops. The wonderful Ellenberger Park for that daily walk you've been promising yourself is 1/2 mile SE. Great neighborhood! Come see for yourself!
- Type:
- Single Family
- Sq.Ft.:
- 720
- Status:
- Active
- Beds:
- 2
- Lot size:
- 0.19 Acres
- Year built:
- 1948
- Baths:
- 1.00
- MLS#:
- 21983580
- Subdivision:
- Christian Park
ADDITIONAL INFORMATION
Updated 2 bedroom home in a quiet area. New roof only one month old. New water heater in May. New paint and flooring this month. Large basement offering a couple rooms that could be used as flex space, office, or playroom. Laundry is in basement. Fenced yard. Mini barn. Home has been a rental and the sellers have never lived in the home. Sellers Disclosure filled out for informational purposes only. Home is being sold as is.
- Type:
- Single Family
- Sq.Ft.:
- 1,450
- Status:
- Active
- Beds:
- 2
- Lot size:
- 0.11 Acres
- Year built:
- 1910
- Baths:
- 2.00
- MLS#:
- 21982859
- Subdivision:
- Ardella Add
ADDITIONAL INFORMATION
Great first home or would make a wonderful property for a investor. Beautiful 2 bed 2 bath home located near Downtown Indy. This home would be great place for a young professional who wants to be close to the downtown life style. 2 full bathrooms, cedar exterior, and dishwasher all will be waiting on you when you move in!!!
- Type:
- Single Family
- Sq.Ft.:
- 1,008
- Status:
- Active
- Beds:
- 2
- Lot size:
- 0.13 Acres
- Year built:
- 1911
- Baths:
- 1.00
- MLS#:
- 21982957
- Subdivision:
- Estep & Cos
ADDITIONAL INFORMATION
An incredible investment opportunity in the Rivoli Park neighborhood on Indy's vibrant Near-Eastside. This 2 bed, 1 bath home has been vacant for 5+ years but is in remarkably good condition and could easily be livable with some minor improvements.
- Type:
- Single Family
- Sq.Ft.:
- 732
- Status:
- Active
- Beds:
- 2
- Lot size:
- 0.13 Acres
- Year built:
- 1942
- Baths:
- 1.00
- MLS#:
- 21982604
- Subdivision:
- Christian Park
ADDITIONAL INFORMATION
Located in Center Township, this cozy 2-bedroom, 1-bath home offers great potential for the right new owner. It is ready to live in and offers a fantastic opportunity to create your dream home. Inside, you'll find a bright living room with plenty of natural light and original hardwood floors that add a touch of vintage charm. The full basement offers a wealth of possibilities. Currently, it provides ample storage space and houses the laundry area, but it can easily be transformed into a recreational room, workshop, or additional living space. With a little TLC, this house has the potential to become a wonderful home for its next owner.
- Type:
- Single Family
- Sq.Ft.:
- 2,340
- Status:
- Active
- Beds:
- 3
- Lot size:
- 0.04 Acres
- Year built:
- 1920
- Baths:
- 2.00
- MLS#:
- 21980858
- Subdivision:
- Willard Place
ADDITIONAL INFORMATION
Beautifully renovated home in a great upcoming area, tons of remodeling being done in the area! Everything in this home has been recently updated. The roof, HVAC, hardie board siding, hot water heater, and flooring are all 3 years young! Home comes with stainless steel appliances and a lovely wine fridge. Enjoy the beautiful granite countertops this home has to offer! This home features 3 bedrooms. 2 upstairs, one of which has a spacious walk-in closet, and one downstairs. The home has a full bathroom upstairs and a half bathroom on the main floor. Downstairs you will also find a spacious laundry room! Home comes fully furnished! Come see the charm this home has to offer!
- Type:
- Single Family
- Sq.Ft.:
- 933
- Status:
- Active
- Beds:
- 2
- Lot size:
- 0.1 Acres
- Year built:
- 1955
- Baths:
- 2.00
- MLS#:
- 21980640
- Subdivision:
- A M Ogle Et Al East Park
ADDITIONAL INFORMATION
Brilliant opportunity to bring this gem back to life in a great area Hardwood floors throughout the living area HUGE 2 Car Detached Garage Basement ceilings are very high, could easily make into a living area Home will need full updating but could be an amazing property with the right help!
- Type:
- Single Family
- Sq.Ft.:
- 3,600
- Status:
- Active
- Beds:
- 5
- Lot size:
- 0.31 Acres
- Year built:
- 1910
- Baths:
- 3.00
- MLS#:
- 21979111
- Subdivision:
- Woodruff Place
ADDITIONAL INFORMATION
Beautiful Craftsman Style home located in Historical Woodruff Place. This outstanding home features 3 levels plus a full basement. This home also has dual staircase, 2 fireplaces, hardwood floors throughout, bedrooms with walk in closets and huge front 3 season room. Home also offers a hard to find 1st floor bedroom with full bathroom. 2nd floor also has a unique layout with an older kitchen that could be used or converted. There is tons of storgage from the basement to the 3rd floor on this home. A very spacious and beautifly landscaped double lot, wrought iron fence & 2 car garage. This wonderful home has been well maintained and has many renovations including new Kit w/granite countertops, ceramic tile & stainless appliances. This is truly a great home!
- Type:
- Single Family
- Sq.Ft.:
- 2,654
- Status:
- Active
- Beds:
- 4
- Lot size:
- 0.1 Acres
- Year built:
- 2024
- Baths:
- 3.00
- MLS#:
- 21978563
- Subdivision:
- State Square
ADDITIONAL INFORMATION
City Living with a short walk away from Fountain Square strategically placed to give easy access to downtown Indianapolis. This new custom built home in 2024 sits among many new builds. 4 bedroom 2.5 bath. Modern design and impeccable attention to detail, this home boast open-concept layouts, ample natural light, and high-end finishes throughout. Coffered high ceiling, ceramic tile and remote fireplace in Great Room. Luxury kitchen offers wood beam ceiling, counter space galore, a center eat-at island, SS appliances & gas range with vented hood, quartz countertops, tile backsplash, gold polished fixtures, and generous dining space. Spacious master suite presents diamond ceramic tile floor in master bath & luxurious tile shower with custom walk in closet. Lovely covered back patio with ceiling fan, outside lighting and spacious yard partially fenced for entertaining family friends or for pet lovers and garden friendly.
- Type:
- Single Family
- Sq.Ft.:
- 1,152
- Status:
- Active
- Beds:
- 2
- Lot size:
- 0.13 Acres
- Year built:
- 1924
- Baths:
- 1.00
- MLS#:
- 21977557
- Subdivision:
- Wilsons East 10th St Park Add
ADDITIONAL INFORMATION
Investor opportunity!!! Currently rented at $1300 a month. Lease expires 7/31/25. Tenants pays on time and is current. Home is professionally managed.
Open House:
Sunday, 11/24 6:00-8:00PM
- Type:
- Single Family
- Sq.Ft.:
- 2,464
- Status:
- Active
- Beds:
- 4
- Lot size:
- 0.11 Acres
- Year built:
- 2010
- Baths:
- 4.00
- MLS#:
- 21968644
- Subdivision:
- Hubbard & Thornton
ADDITIONAL INFORMATION
Your dream home awaits! Nestled near Irvington and the charming downtown Indy, this stunning home boasts spacious rooms and ample windows, filling the space with natural light and creating a warm and inviting atmosphere. With multiple living areas, including a beautiful second-floor living space, there is plenty of room for entertaining, relaxing, and working from home. The kitchen is a chef's paradise, featuring an abundance of cabinets and granite countertops. This remarkable home offers two primary suites, each with luxurious bathrooms complete with a tiled walk-in shower and separate soaking tub-truly a dream come true. Upstairs, you'll find two additional bedrooms and another exceptional full bath. Fully remodeled in 2023, this home includes a new roof, updated electrical, plumbing, appliances, and an HVAC system. Enjoy the privacy of a fenced backyard with a deck, and the convenience of a two-car garage. Welcome home! A stainless steel appliance package (stove, microwave, dishwasher, fridge) is included and will be installed before closing. EIN loans are available. Motivated Seller
- Type:
- Single Family
- Sq.Ft.:
- 2,660
- Status:
- Active
- Beds:
- 3
- Lot size:
- 0.13 Acres
- Year built:
- 1911
- Baths:
- 3.00
- MLS#:
- 21969394
- Subdivision:
- Moores Forest Park
ADDITIONAL INFORMATION
Jump at this Rare Opportunity to own TOTALLY CUSTOM home in heart of the vibrant Twin Aire Neighborhood NOW! EVERYTHING IS BRAND NEW! Greeted by Stunning upgrades: Sophisticated Covered Porch, Elegant Flooring & Siding, Jeldwin Windows, Expansive yard with Complete Privacy Fence, 2-Car garage + addl parking & massive Deck. Vaulted ceilings & Open Concept tailored for ALL! Top of the Line Gourmet Kitchen: Sleek Soft Close cabs, Premium SS Apps, Quartz Island, Subway Tile backsplash, Chic High End Fixtures, & Main Lvl Master. Comfort Height Vanities + Custom Tile Shower w/Exquisite Niche. Ideal for WFH & E-learning. Seamless flow between the living spaces, perfect for both entertaining and everyday living. This area has upcoming $500M+ Community Justice Campus, Village Center, Streets & Restaurants, while being only minutes from Downtown Indy, Irvington and Fountain Square. This meticulously remodeled home offers a perfect blend of modern luxury and classic charm, providing an unparalleled living experience. Every inch has been carefully selected to create an inviting atmosphere. Situated in a thriving community known for its convenience and proximity to amenities, this property promises a lifestyle of comfort and convenience.
- Type:
- Townhouse
- Sq.Ft.:
- 1,500
- Status:
- Active
- Beds:
- 3
- Lot size:
- 0.06 Acres
- Year built:
- 2024
- Baths:
- 3.00
- MLS#:
- 21971302
- Subdivision:
- Ogle Etal East Park
ADDITIONAL INFORMATION
NEW CONSTRUCTION FOR UNDER $200k. Amazing NEW CONSTRUCTION, part of the Englewood CDC's Temple Avenue Townhome Project. Come see the transformation of this block from vacant to vibrant. These homes are conveniently located to downtown and Irvington. Tons of New Construction nearby, within walking distance of great restuarants, Thomas Gregg Elementary, Paramount MS/Purdue Polytechnic High School. Wonderful bike lane access from downtown to Irvington soon with the new two way New York conversion. This is a wonderful three bedroom, 2.5 bath home has s gorgeous kitchen with quartz counters and stainless steel appliances included in the sale. Convenient second story laundry room. Ensuite master bath. This is an affordable housing development by Englewood Community Development Corp. Buyer's income must qualify under current HUD Income Limits. Property must be owner-occupied. INCOME RESTRICTIONS APPLY WITHOUT EXCEPTION! HUD HOME Program Income Limits - total combined household income of all members 18+ cannot exceed the following income thresholds: Household of 1: $57,650, Household of 2: $65,850, Household of 3: $74,100, Household of 4: $82,300, Household of 5: $88,900, Household of 6: $95,500. Seller will collect income documentation for compliance. Home comes with builder warranty and 2/10 warranty. See associated documents for Application and Floor Plans. Four Duplex and Seven Townhomes Available. Property has been recently subdivided so taxes are incorrect. Applications considered in order received. Buyer monthly payment cannot be over 30% of their monthly income.
- Type:
- Townhouse
- Sq.Ft.:
- 1,500
- Status:
- Active
- Beds:
- 3
- Lot size:
- 0.06 Acres
- Year built:
- 2024
- Baths:
- 3.00
- MLS#:
- 21972547
- Subdivision:
- Ogle Etal East Park
ADDITIONAL INFORMATION
NEW CONSTRUCTION FOR UNDER $200k. Amazing NEW CONSTRUCTION, part of the Englewood CDC's Temple Avenue Townhome Project. Come see the transformation of this block from vacant to vibrant. These homes are conveniently located to downtown and Irvington. Tons of New Construction nearby, within walking distance of great restuarants, Thomas Gregg Elementary, Paramount MS/Purdue Polytechnic High School. Wonderful bike lane access from downtown to Irvington soon with the new two way New York conversion. This is a wonderful three bedroom, 2.5 bath home has s gorgeous kitchen with quartz counters and stainless steel appliances included in the sale. Convenient second story laundry room. Ensuite master bath. This is an affordable housing development by Englewood Community Development Corp. Buyer's income must qualify under current HUD Income Limits. Property must be owner-occupied. INCOME RESTRICTIONS APPLY WITHOUT EXCEPTION! HUD HOME Program Income Limits - total combined household income of all members 18+ cannot exceed the following income thresholds: Household of 1: $57,650, Household of 2: $65,850, Household of 3: $74,100, Household of 4: $82,300, Household of 5: $88,900, Household of 6: $95,500. Seller will collect income documentation for compliance. Home comes with builder warranty and 2/10 warranty. See associated documents for Application and Floor Plans. Four Duplex and Seven Townhomes Available. Property has been recently subdivided so taxes are incorrect. Applications considered in order received. Buyer monthly payment cannot be over 30% of their monthly income.
- Type:
- Townhouse
- Sq.Ft.:
- 1,500
- Status:
- Active
- Beds:
- 3
- Lot size:
- 0.06 Acres
- Year built:
- 2024
- Baths:
- 3.00
- MLS#:
- 21972552
- Subdivision:
- Ogle Etal East Park
ADDITIONAL INFORMATION
NEARLY COMPLETE NEW CONSTRUCTION and ready for showings. Was taken off market to allow for completion. This home is part of the Englewood CDC's Temple Avenue Townhome Project. Come see the transformation of this block from vacant to vibrant. These homes are conveniently located to downtown and Irvington. Tons of New Construction nearby, within walking distance of great restuarants, Thomas Gregg Elementary, Paramount MS/Purdue Polytechnic High School. Wonderful bike lane access from downtown to Irvington soon with the new two way New York conversion. This is a wonderful three bedroom, 2.5 bath home has s gorgeous kitchen with quartz counters and stainless steel appliances included in the sale. Convenient second story laundry room. Ensuite master bath. This is an affordable housing development by Englewood Community Development Corp. Buyer's income must qualify under current HUD Income Limits. Property must be owner-occupied. INCOME RESTRICTIONS APPLY WITHOUT EXCEPTION! HUD HOME Program Income Limits - total combined household income of all members 18+ cannot exceed the following income thresholds: Household of 1: $57,650, Household of 2: $65,850, Household of 3: $74,100, Household of 4: $82,300, Household of 5: $88,900, Household of 6: $95,500. Seller will collect income documentation for compliance. Home comes with builder warranty and 2/10 warranty. See associated documents for Application and Floor Plans. Four Duplex and Seven Townhomes Available. Property has been recently subdivided so taxes are incorrect. Applications considered in order received. Buyer monthly payment cannot be over 30% of their monthly income.
- Type:
- Single Family
- Sq.Ft.:
- 816
- Status:
- Active
- Beds:
- 2
- Lot size:
- 0.12 Acres
- Year built:
- 1950
- Baths:
- 1.00
- MLS#:
- 21971185
- Subdivision:
- Forest Park
ADDITIONAL INFORMATION
Looking for a charming yet cozy home of your own? Then come check out this delightful 2-bedroom, 1-bath, 1-car detached garage home. Freshly renovated with new flooring and paint, it boasts a bright and inviting atmosphere. The heart of the home is its newly remodeled kitchen and bath, blending modern updates with timeless charm. Two comfortable bedrooms promise restful nights, while outside, the screened-in porch invites you to relax and enjoy the peaceful surroundings, whether savoring your morning coffee or relaxing evenings before bedtime. This home perfectly combines comfort, style, convenience, and security. Don't miss out on making this charmer your own!
- Type:
- Single Family
- Sq.Ft.:
- 3,010
- Status:
- Active
- Beds:
- 4
- Lot size:
- 0.17 Acres
- Year built:
- 1890
- Baths:
- 4.00
- MLS#:
- 21968101
- Subdivision:
- Allen & Root & English
ADDITIONAL INFORMATION
****Price Improvement****Welcome to 1422 English Ave! This home sits among MANY new builds from single family homes to condos and apartments. Step inside this open and airy floor plan that seamlessly connects the living room with cozy electric fireplace, dining room, and kitchen area with walk-in pantry. The kitchen boasts sleek quartz countertops along with a 2 tone look from Black cabinets and Maple center island that doubles as a breakfast bar. This home is super spacious and offers 2 bedrooms on the main floor with a Jack and Jill bath connecting the 2 bedrooms. Upstairs you'll find a Loft along with an office area and or play room for the kids, 2 additional bedrooms upstairs. The primary bedroom has a beautiful en-suite featuring large shower with dual shower heads and a full size soaking tub, walk-in closet, and double vanities. There is a 3rd floor that offers additional cabinets, wine cooler, and a plug in for a full size refrigerator, making it easier to entertain your guests on the 3rd story party deck overlooking a beautiful downtown Indianapolis. Seller willing to sell via Seller Financing please call for terms...Lot 326 was sold split and sold separately. This sale only includes lot 327.
- Type:
- Single Family
- Sq.Ft.:
- 1,720
- Status:
- Active
- Beds:
- 4
- Lot size:
- 0.1 Acres
- Year built:
- 2023
- Baths:
- 3.00
- MLS#:
- 21967378
- Subdivision:
- East Park
ADDITIONAL INFORMATION
Welcome home! Recently finished new build on east side. With just over 1720 sq ft, this home features an open concept floor plan that provides ample natural light and a seamless flow. Enjoy the new stainless steel appliances and the beautiful granite countertops. Perfect for morning breakfast and entertaining friends. Primary suite features a nicely designed bath and large walk-in closet. Few punch items remain but this home is ready for a new owner. Short drive to all the action in any direction.
- Type:
- Single Family
- Sq.Ft.:
- 1,858
- Status:
- Active
- Beds:
- 4
- Lot size:
- 0.13 Acres
- Year built:
- 1955
- Baths:
- 2.00
- MLS#:
- 21966373
- Subdivision:
- No Subdivision
ADDITIONAL INFORMATION
Welcome to an exceptional investment opportunity in the thriving city of Indianapolis! This 1858 sqft home in need of renovation, presents a promising chance for investors seeking a lucrative project to win. Featuring 4 beds and 2 baths, this property offers generous living space and potential for transformation. Whether you're considering a flip for quick returns or a buy and hold strategy for long-term growth, this home is perfectly positioned to deliver impressive results. Situated in a rapidly growing area of Indianapolis, this property benefits from increasing demand and value appreciation. Embrace the opportunity to revitalize this home and capitalize on the booming real estate market in Indianapolis. Don't miss out on this chance to turn adversity into profit.
Albert Wright Page, License RB14038157, Xome Inc., License RC51300094, [email protected], 844-400-XOME (9663), 4471 North Billman Estates, Shelbyville, IN 46176

Listings courtesy of MIBOR as distributed by MLS GRID. Based on information submitted to the MLS GRID as of {{last updated}}. All data is obtained from various sources and may not have been verified by broker or MLS GRID. Supplied Open House Information is subject to change without notice. All information should be independently reviewed and verified for accuracy. Properties may or may not be listed by the office/agent presenting the information. Properties displayed may be listed or sold by various participants in the MLS. © 2024 Metropolitan Indianapolis Board of REALTORS®. All Rights Reserved.
Indianapolis Real Estate
The median home value in Indianapolis, IN is $221,900. This is higher than the county median home value of $219,900. The national median home value is $338,100. The average price of homes sold in Indianapolis, IN is $221,900. Approximately 48.52% of Indianapolis homes are owned, compared to 40.53% rented, while 10.95% are vacant. Indianapolis real estate listings include condos, townhomes, and single family homes for sale. Commercial properties are also available. If you see a property you’re interested in, contact a Indianapolis real estate agent to arrange a tour today!
Indianapolis, Indiana 46201 has a population of 880,104. Indianapolis 46201 is less family-centric than the surrounding county with 26.06% of the households containing married families with children. The county average for households married with children is 26.96%.
The median household income in Indianapolis, Indiana 46201 is $54,321. The median household income for the surrounding county is $54,601 compared to the national median of $69,021. The median age of people living in Indianapolis 46201 is 34.3 years.
Indianapolis Weather
The average high temperature in July is 84 degrees, with an average low temperature in January of 19.5 degrees. The average rainfall is approximately 42.4 inches per year, with 21.6 inches of snow per year.

