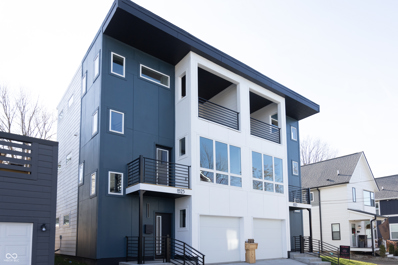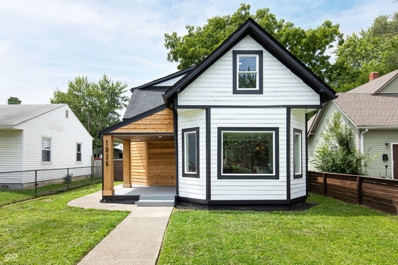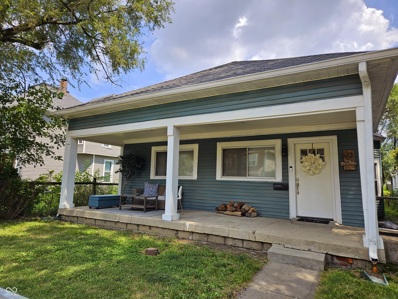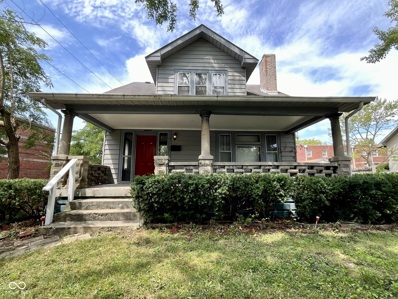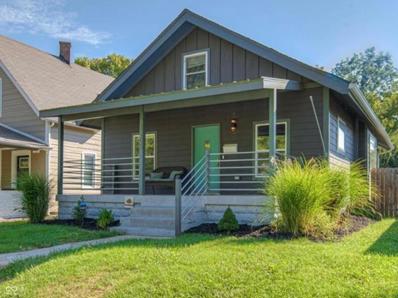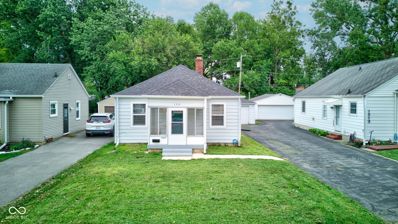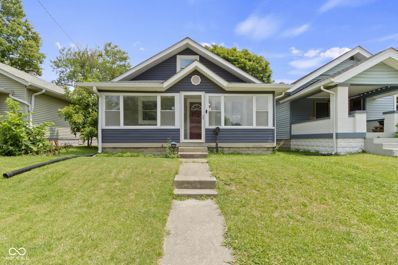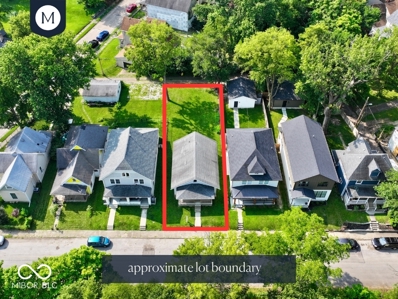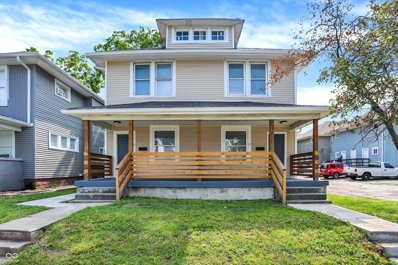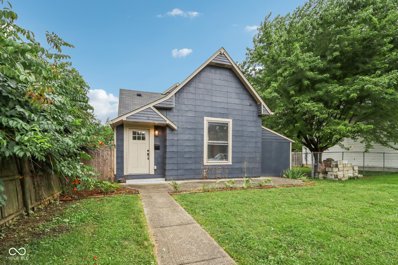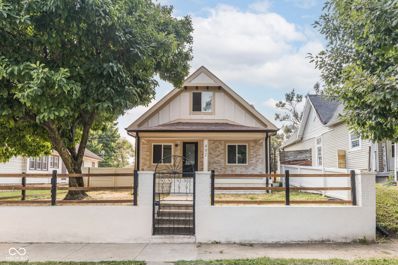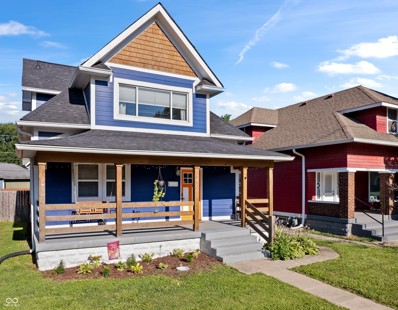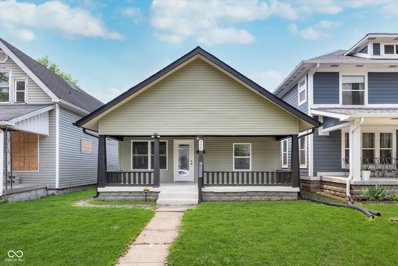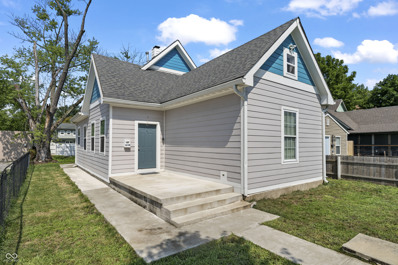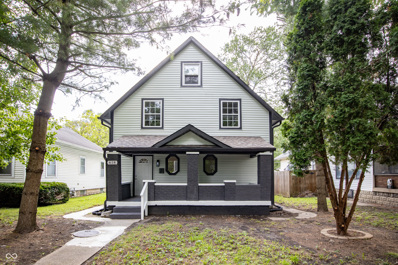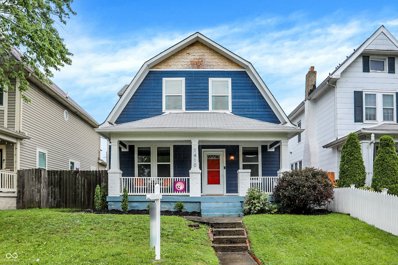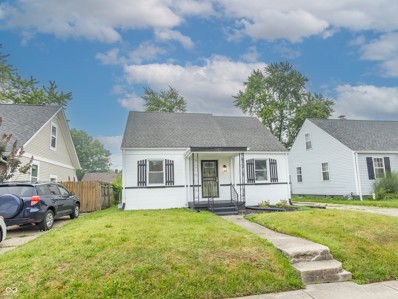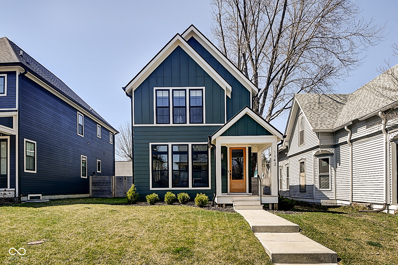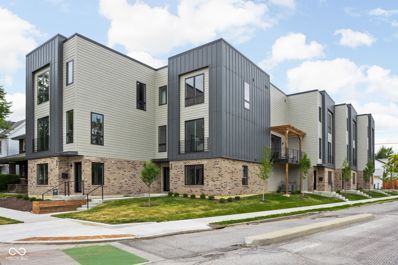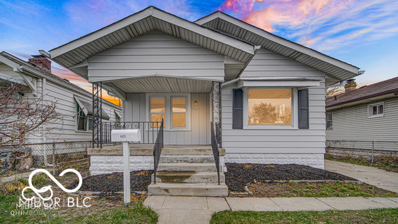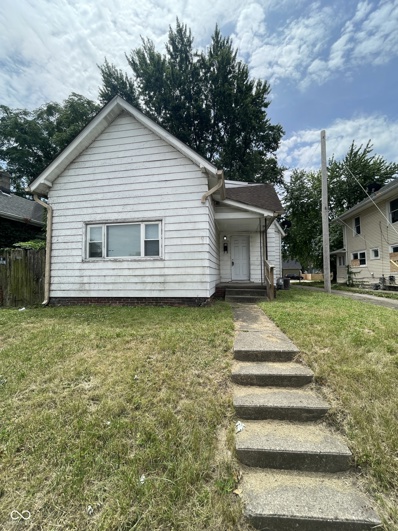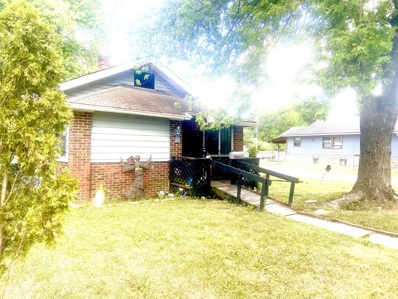Indianapolis IN Homes for Sale
- Type:
- Townhouse
- Sq.Ft.:
- 1,738
- Status:
- Active
- Beds:
- 3
- Lot size:
- 0.05 Acres
- Year built:
- 2022
- Baths:
- 3.00
- MLS#:
- 21994115
- Subdivision:
- Kollers
ADDITIONAL INFORMATION
Welcome to 1525 Marlowe, a brand-new custom-designed townhouse in the highly coveted Holy Cross neighborhood. This stunning 3-bedroom, 3-bathroom residence epitomizes modern luxury and offers an unparalleled urban living experience. Step into the spacious living room, where contemporary design meets comfort. The open layout creates a seamless flow, perfect for both daily living and entertaining guests. Discover versatility in the party room, complete with a dry bar, providing an ideal space for gatherings and celebrations. Multiple decks adorn the property, providing enchanting city views that add a touch of sophistication to your everyday life. Imagine unwinding on your private deck, enjoying the skyline as the backdrop to your evenings. Don't miss the chance to make this prime location home, where you can immerse yourself in the very best of urban living in Indy. Experience the convenience of city life without compromising on luxury and style. Note that 1523 Marlowe is available as well, and we are currently awaiting its tax/parcel number from the city. Seize this opportunity to elevate your living experience in the heart of Holy Cross
- Type:
- Single Family
- Sq.Ft.:
- 2,689
- Status:
- Active
- Beds:
- 3
- Lot size:
- 0.14 Acres
- Year built:
- 1920
- Baths:
- 3.00
- MLS#:
- 21993942
- Subdivision:
- Clifford Place
ADDITIONAL INFORMATION
Bright, Airy, & Dreamy! Welcome to 1026, a home where natural light dances through every corner, creating a vibrant and inviting atmosphere. As you step into the open-concept living, dining, and kitchen spaces, you'll be greeted by a sense of spaciousness and style. The living room boasts a stunning new picture window, seamlessly connecting your fenced front yard to the entryway. In the kitchen, you'll discover the joy of cooking at home with features like the walk-in pantry, custom cabinets, open shelving, a stone backsplash, and a convenient pot filler spout, making it truly one-of-a-kind. The master bedroom, tucked away in its own wing on the first floor, offers another picture window, walk-in closet, and a spa-like bathroom complete with a soaking tub, rain shower, and double vanity. A full bathroom for guests and a laundry room complete the first floor. Upstairs, you'll find a beautifully designed third full bathroom and ample storage space. The two upstairs bedrooms feature unique loft areas that can serve as offices or creative spaces for your newest hobbies. One-car garage and off street parking. You'll love the urban neighborhood feel of this home, all while being within easy reach of the vibrant north-east corner of downtown Indianapolis. Perfect location, 3 full bathrooms, and packed with custom features; Don't wait - schedule your visit today and experience the magic of 1026!
- Type:
- Single Family
- Sq.Ft.:
- 1,798
- Status:
- Active
- Beds:
- 4
- Lot size:
- 0.11 Acres
- Year built:
- 1955
- Baths:
- 2.00
- MLS#:
- 21994146
- Subdivision:
- Pickens & Loftins
ADDITIONAL INFORMATION
Historic Charm with an Updated Flair. Centered between the heart of downtown Indianapolis and Vibrant Irvington, this one-story home has many impressive features! You will see 4 bedrooms, 2 full bathrooms, 10 ft ceilings, unique trim around windows and doors, recently renovated kitchen and bathrooms, stainless steel appliances, large room sizes and so much more. Definitely a Great Home! Some handicap features with ramps (from and back), wide hallways and interior doors. This home qualifies for The Supreme Ultra Saver Program through Supreme Lending. Ask for Details.
- Type:
- Single Family
- Sq.Ft.:
- 1,680
- Status:
- Active
- Beds:
- 3
- Lot size:
- 0.15 Acres
- Year built:
- 1919
- Baths:
- 1.00
- MLS#:
- 21993937
- Subdivision:
- Pleasant Run
ADDITIONAL INFORMATION
Excellent opportunity to live in an heritage home in Bosart Brown! Located in a walkable area, just minutes to vibrant Irvington shops and steps away from Pleasant Run trail to popular city parks. Boasting original hardwoods, elegant wood work, classic French doors, cozy built-in shelves and fireplace. This home awaits your personal touch to restore it's former luster and tailor it to your tastes.
- Type:
- Single Family
- Sq.Ft.:
- 2,100
- Status:
- Active
- Beds:
- 3
- Lot size:
- 0.13 Acres
- Year built:
- 1910
- Baths:
- 2.00
- MLS#:
- 21994365
- Subdivision:
- Vajens Springdale
ADDITIONAL INFORMATION
Come check out this totally renovated home just around the corner from Mass ave, Bottle works district, & all that downtown Indianapolis has to offer! This home has an open-concept floor plan, including 3 beds, 2 baths, a beautiful kitchen with granite countertops & SS appliances, main floor laundry, hardwood floors. The second floor has been renovated into an awesome loft space and bedroom! Enjoy your fully fenced in back yard, with a massive 2 car garage. Home was completely updated in 2019- including all new electrical, plumbing, exterior, windows, and mechanicals. Countless new builds and renovations are taking place within the neighborhood, which is increasing the appreciation of the home significantly.
- Type:
- Single Family
- Sq.Ft.:
- 930
- Status:
- Active
- Beds:
- 2
- Lot size:
- 0.14 Acres
- Year built:
- 1940
- Baths:
- 1.00
- MLS#:
- 21993067
- Subdivision:
- Rosalia Place
ADDITIONAL INFORMATION
Looking for your first home? This beautifully updated 2-bedroom gem in the Little Flower neighborhood is perfect for you. The kitchen is a chef's dream with butcher block countertops, a stainless-steel refrigerator, and a gas stove. The house offers ample storage throughout, including a dedicated storage room in the basement. Enjoy the large, partially fenced yard, ideal for hosting family and friends. Plus, you'll never have to worry about street parking with your own garage and a long driveway. Come see this inviting home for yourself!
- Type:
- Single Family
- Sq.Ft.:
- 1,310
- Status:
- Active
- Beds:
- 2
- Lot size:
- 0.1 Acres
- Year built:
- 1922
- Baths:
- 1.00
- MLS#:
- 21992320
- Subdivision:
- Cross Trails Clifford Ave Add
ADDITIONAL INFORMATION
This charming home is priced to sell! Check out the square footage in this spacious bungalow in historic Emerson Heights! 1,310 sq ft featuring 2 bedrooms/1 bath with a enclosed sun porch on the front, great room/dining room combo plus additional family room! Family room has sliding door leading into the private, fully fenced private backyard with oversized 2-car garage! Open concept kitchen with breakfast nook, industrial style single basin sink with sprayer faucet and butcher block counter. Bathroom updated in 2020 with sliding barn door, vanity with granite top and newer shower/bathtub. Walk up attic off bedroom 2 and basement for extra storage! New siding and water heater - 2023. Roof - 2020. Minutes to downtown Indy, Mass Ave, the Monon and cultural trail. Near Pogue's Run Nature and Art Trail, Irvington amenities, Ellenberger and Brookside Park's!
- Type:
- Single Family
- Sq.Ft.:
- 1,200
- Status:
- Active
- Beds:
- 2
- Lot size:
- 0.13 Acres
- Year built:
- 2019
- Baths:
- 1.00
- MLS#:
- 21992686
- Subdivision:
- Milligans Park
ADDITIONAL INFORMATION
Ready for Your Restoration in Windsor Park Located just half a block from Amelia's Windsor Park (hello, fresh bread, lattes, pasties and more), Kan Kan Restaurant and Movie Theatre and Indy's beloved local shop, Stomping Ground, this property is prime for an owner occupant or investor. What does it have: a beautiful 40' x 140' lot level, original hardwood floors original trim, doors and other details staircase up to the attic a new 4' deep crawlspace - perfect for adding and maintaining mechanicals new porch. Now, what does it need? A full restoration plus utilities (sewer, water, electrical). Opportunities are endless from adding dormers to the attic, to building a second story, to constructing a garage/carriage house. Within 1mi: Bottleworks/Mass Ave, North Mass Boulder, Day Won Fitness, 8th Day Distillery, Centerpoint Brewing, Sidedoor Bagel and more.
- Type:
- Single Family
- Sq.Ft.:
- 1,200
- Status:
- Active
- Beds:
- 3
- Lot size:
- 0.04 Acres
- Year built:
- 1911
- Baths:
- 2.00
- MLS#:
- 21992482
- Subdivision:
- State Plaza
ADDITIONAL INFORMATION
Welcome to your new home on the historic Near Eastside! This completely updated 3-bedroom, 1.5-bathroom house is just minutes from downtown, surrounded by many other revitalized homes in the area. Everything in this home has been replaced: a new roof, HVAC system, windows, flooring, water heater, electrical wiring, and plumbing. All you need to do is come and start relaxing on the beautiful covered porch. Enjoy the open living space, spacious kitchen with high ceilings, and a fenced backyard that offers plenty of privacy. Additionally, 19 Parkview which is also for sale, shares a wall with 17 Parkview. This unique opportunity allows you to consider both properties for yourself, your family, or your friends. Make these homes your own and enjoy all the benefits this vibrant neighborhood has to offer.
- Type:
- Single Family
- Sq.Ft.:
- 1,950
- Status:
- Active
- Beds:
- 4
- Lot size:
- 0.11 Acres
- Year built:
- 1955
- Baths:
- 4.00
- MLS#:
- 21990271
- Subdivision:
- Pickens & Loftins
ADDITIONAL INFORMATION
Step into luxury and comfort with this completely remodeled 4-bedroom, 2.5-bathroom home located at 22 N Beville Ave. Every detail of this residence has been meticulously upgraded to offer a modern and sophisticated living experience. Upon entering, you are greeted by 9ft ceilings and luxury vinyl plank flooring that flows seamlessly throughout the home, providing both durability and aesthetic appeal. The large master suite is positioned toward the front of the home and accompanied by a spacious bathroom with custom tile shower and walk in closet. The kitchen boasts TONS of natural light, brand new appliances, perfect for culinary enthusiasts and everyday convenience. With ample cabinet space and sleek countertops, this kitchen is as functional as it is beautiful. For your vehicles and storage needs, a pre-poured 2-car garage slab offers easy completion to provide your dream garage setup. Commute easily with nearby highways, and enjoy a walkable lifestyle with Neidhammer, Ash & Elm, Futuro, Highland Park, King Dough, and more just steps away! Don't miss the opportunity to make this meticulously renovated property your new home. Schedule a tour today and experience the elegance and charm of 22 N Beville Ave firsthand.
- Type:
- Single Family
- Sq.Ft.:
- 2,575
- Status:
- Active
- Beds:
- 4
- Lot size:
- 0.12 Acres
- Year built:
- 2024
- Baths:
- 3.00
- MLS#:
- 21990833
- Subdivision:
- Johnson & Hogshire
ADDITIONAL INFORMATION
Four bed brand new construction with expansive first floor and en-suite on main. Tall ceilings and warm selections make this house feel like home immediately. Well designed kitchen with huge eight burner stove and dual oven capacity, built-in microwave is subtle and well placed. Island seats four and kitchen opens to a beautiful walk in pantry that provides extra workspace and storage. LVP flooring throughout and solid wood treads on stairs. Two car detached garage with fully fenced backyard. Three huge bedrooms and laundry on the upper. Primary boasts nice sized balcony that floods the room with light, Large walk-in shower and closet. Secondary bedrooms and large and can be broken into two spaces for play space or office in addition to sleeping space. Seller is willing to offer the buyer a $10,000 credit to use at their discretion. Contractor takes great pride in his work and it shows!
- Type:
- Single Family
- Sq.Ft.:
- 1,508
- Status:
- Active
- Beds:
- 3
- Lot size:
- 0.12 Acres
- Year built:
- 1920
- Baths:
- 3.00
- MLS#:
- 21990817
- Subdivision:
- Johnson & Hogshire
ADDITIONAL INFORMATION
Enjoy three en-suites in this fully remodeled house that was gutted to the studs. Two car garage will be built. Inviting front porch and new back deck. Crisp and clean open floor plan with versatile bedrooms. Primary en-suite on main has two walk-in closets, large bath and walk-in shower. Third en-suite on upper and Loft space that is great for an office, play space or reading nook. Almost no carpeting in the house is perfect for pets and cleanliness. Kitchen has two eat-in spaces, SS appliances w/ 6 burner stove and granite counters with laundry closet. Check out this great place to call home with new construction on the block.
- Type:
- Single Family
- Sq.Ft.:
- 1,972
- Status:
- Active
- Beds:
- 2
- Lot size:
- 0.07 Acres
- Year built:
- 1910
- Baths:
- 2.00
- MLS#:
- 21990626
- Subdivision:
- St Clair Place
ADDITIONAL INFORMATION
Welcome to your updated downtown haven! This charming 2-bed, 2-bath home boasts an inviting open concept living space on the main level, perfect for modern living. The living room features a new electric fireplace, adding warmth and ambiance to the space. The original staircase adds a touch of character and history. Upstairs, you'll find spacious bedrooms with large closets with ample storage and a primary bath with jacuzzi soaker tub. The fenced-in backyard offers privacy and a safe space for outdoor activities, while the large front porch is perfect for relaxing and enjoying the neighborhood. Additionally, this home includes a clean basement, providing extra storage or potential for additional living space. Both roof and mechanicals in home are newer. This home is located close to many eateries and minutes away from Mass Ave and Bottleworks District.
- Type:
- Single Family
- Sq.Ft.:
- 1,030
- Status:
- Active
- Beds:
- 2
- Lot size:
- 0.14 Acres
- Year built:
- 1910
- Baths:
- 1.00
- MLS#:
- 21988817
- Subdivision:
- Kettenbacks Add
ADDITIONAL INFORMATION
Total rehab has been done on this 2 bedroom home with all new updates. It feels like new construction! Come and look at the finishes in this move-in ready home! Seller will install a new air conditioner prior to appraisal for a buyer! Privacy fenced back yard!
- Type:
- Single Family
- Sq.Ft.:
- 1,096
- Status:
- Active
- Beds:
- 3
- Lot size:
- 0.12 Acres
- Year built:
- 1916
- Baths:
- 2.00
- MLS#:
- 21990228
- Subdivision:
- Bradley Etal E Wash St
ADDITIONAL INFORMATION
Come see this STUNNING remodeled home near everything downtown Indy has to offer!! This beautiful 3 bedroom 2 bath house was meticulously remolded with modern accents but left the character of an Indianapolis home with wonderful trim and builtins. Everything in this property is brand new! Gorgeous flooring and granite, come move right in! The bedrooms are spacious and the bathrooms are elegant. Upstairs, use it for a master suite or your kids get away! This property also has been used as a rental, so it is a great turn key property for investors as well. Come see it!
- Type:
- Single Family
- Sq.Ft.:
- 1,645
- Status:
- Active
- Beds:
- 4
- Lot size:
- 0.13 Acres
- Year built:
- 1930
- Baths:
- 2.00
- MLS#:
- 21990518
- Subdivision:
- C E Reynolds North Tuxedo Add
ADDITIONAL INFORMATION
Welcome to this fully renovated 4-bedroom, 2-bathroom home. Combining modern amenities with timeless charm, this residence offers a comfortable and stylish living space. The open-concept floor plan seamlessly connects the living, dining, and kitchen areas. Large windows flood the spacious living room with natural light, showcasing high-quality finishes. The dining area is ideal for family meals or entertaining, with easy access to the kitchen. The kitchen features brand-new stainless steel appliances, granite countertops, and custom cabinetry, providing ample storage and counter space. The primary bedroom on the main level is a true retreat, while the three additional bedrooms offer plenty of space for family, guests, or a home office. The second bathroom includes contemporary finishes, a full-sized tub, and double vanities. This home boasts new flooring throughout, updated plumbing and electrical systems, a new AC system, and energy-efficient windows. The meticulously updated exterior and spacious backyard are perfect for outdoor activities and gatherings. Located in a friendly neighborhood, this home is close to schools, parks, shopping, and dining options. Commuters will appreciate easy access to major highways and public transportation. Don't miss the opportunity to own this move-in-ready gem. Schedule a showing today to experience the perfect blend of modern comfort and classic elegance.
Open House:
Sunday, 11/24 6:00-8:00PM
- Type:
- Single Family
- Sq.Ft.:
- 1,981
- Status:
- Active
- Beds:
- 3
- Lot size:
- 0.12 Acres
- Year built:
- 1910
- Baths:
- 3.00
- MLS#:
- 21989331
- Subdivision:
- Arsenal Park
ADDITIONAL INFORMATION
Welcome to the vibrant Holy Cross neighborhood. This beautifully renovated historic home seamlessly blends classic charm with modern conveniences. Step into the light-filled living area featuring gleaming hardwood floors, original woodwork, and large windows that flood the space with natural light, plus the custom bookshelf complete with sliding ladder. The kitchen boasts stainless steel appliances, granite countertops, custom cabinetry, and a large center island, perfect for entertaining guests or enjoying cozy dinners. Three spacious bedrooms with master suite featuring an en-suite bathroom and doors opening to 2nd story porch overlooking beautiful private back yard. The additional bedrooms are perfect for family, guests, or a home office. The outdoor space is equally impressive, with a beautifully landscaped yard and a private patio area ideal for summer barbecues, morning coffee, or simply unwinding after a long day. The detached garage provides secure parking and additional storage space.Located just minutes from downtown Indianapolis, this home offers easy access to a plethora of dining, shopping, and entertainment options. Enjoy the convenience of nearby parks, and cultural attractions. Experience the perfect blend of historic charm and modern living.
- Type:
- Single Family
- Sq.Ft.:
- 2,155
- Status:
- Active
- Beds:
- 4
- Lot size:
- 0.12 Acres
- Year built:
- 1875
- Baths:
- 4.00
- MLS#:
- 21989690
- Subdivision:
- Long & Harlans Cottage Home Add
ADDITIONAL INFORMATION
NEW PRICE!!!!!!! Compete renovation! Be the proud owner of a tastefully renovated home close to downtown Indy. With 4 bedrooms and 3.5 bathroom, you have plenty of room for your family and guests. Large living areas are offered on the main and basement levels of this home. The high ceilings lend even a more magnificent feel to the house. Lots of room for entertaining both inside the generously sized family room and the backyard and the basement. It is just waiting for your personal touch and finish down there. The kitchen is great for having guests over or having family meals. Appliances in the kitchen are included. All 4 bedrooms have walk-in closets! A backyard with a detached garage. You can create some private and elegant outdoor living space. Schedule your visit to see this wonderful home. Rates are coming down. Now is the time to buy!
- Type:
- Single Family
- Sq.Ft.:
- 1,560
- Status:
- Active
- Beds:
- 3
- Lot size:
- 0.11 Acres
- Year built:
- 1948
- Baths:
- 1.00
- MLS#:
- 21989290
- Subdivision:
- Durham Park
ADDITIONAL INFORMATION
Welcome to this move-in ready 3-bedroom, 1-bathroom gem located in an up-and-coming neighborhood! Step inside to find a spacious living room flooded with natural light from numerous windows. The kitchen features elegant tile flooring, quartz countertops, and upgraded stainless steel appliances including a refrigerator, oven/gas stove, and dishwasher. The soft-close cabinets and drawers add a touch of luxury and convenience. Both large bedrooms boast beautifully refinished hardwood floors. The expansive bathroom is designed for relaxation with a tiled shower/tub combo. Upstairs, the versatile loft area is perfect for an extra bedroom, additional living space, or a playroom. The well-maintained basement offers ample storage space, catering to all your organizational needs. Outside, the large backyard is equipped with mature trees for added privacy. The home also features a new A/C system, updated plumbing and electrical, and new windows. This delightful home is ready for you to move in and make it your own, offering modern amenities in a vibrant neighborhood!
- Type:
- Single Family
- Sq.Ft.:
- 4,350
- Status:
- Active
- Beds:
- 4
- Lot size:
- 0.13 Acres
- Year built:
- 2020
- Baths:
- 5.00
- MLS#:
- 21989201
- Subdivision:
- Clifford Place
ADDITIONAL INFORMATION
WINDSOR PARK HOME + CARRIAGE HOUSE This 3 bed/3.5 bath, 2020 Compendium build, offers modern touch accompanied by a sleek design. This property boasts a fantastic kitchen equipped with all modern amenities including all Bosch appliances and a large walk-in pantry, making it a dream for any home chef. The main floor is dressed with hardwood floors, open concept, and large windows to let the light flow. The primary bedroom is exceptionally spacious with vaulted ceilings boasting natural light as well as featuring an ensuite bathroom and two generous closets for ample storage! Laundry facilities thoughtfully located next to the primary suite. The second bedroom offers an ensuite full bath! The basement offers a cozy lounge area, ideal for relaxation or entertaining guests. The basement bedroom is adjacent to a full bathroom, providing privacy and comfort for guests or family members. Step outside to enjoy the fully fenced backyard, which features a delightful open yet covered deck-perfect for outdoor dining, entertaining, or simply unwinding in your private oasis. In addition to the main house, the property includes a carriage house with 1 bedroom and 1 bathroom, offering additional living space or rental opportunities. This versatile space is an excellent bonus to an already impressive home! Located minutes away from Bottleworks District, CCIC including 8th day Distillery, Center Point Brewery, Fowling Warehouse as well as Behold restaurant, Amelia's bakery, Rabble Coffee, Mayfair Taproom. Location is perfect for your every day needs!
- Type:
- Townhouse
- Sq.Ft.:
- 2,546
- Status:
- Active
- Beds:
- 3
- Lot size:
- 0.04 Acres
- Year built:
- 2024
- Baths:
- 4.00
- MLS#:
- 21987026
- Subdivision:
- L A Wrights
ADDITIONAL INFORMATION
Highland Park Townhomes in Holy Cross Neighborhood! This stunning high-end townhome featured in IndyRama offers the perfect blend of smart technology, luxury, comfort, and convenience. Featuring 3 bedrooms and 3 elegant bathrooms, each home boasts 9 ft ceilings and floor-to-ceiling windows that flood the interiors with natural light, enhancing the open concept design. The main floor seamlessly connects the living, dining, and kitchen areas, leading to a private outdoor space ideal for relaxation or gatherings. With two primary suites and a dedicated work-from-home space, these townhomes cater to your every need. Control all your amenities by a touchpad screen and/or an app while you're away - this includes lights, music, security. Provides convenience and comfort! The garage includes a EV charge. Situated just seconds away from all amenities - Highland Park, Bottleworks District, King Dough, Monon Trail, Mass Ave, all major highways/interstates, soon to be Cole Noble development.
- Type:
- Single Family
- Sq.Ft.:
- 816
- Status:
- Active
- Beds:
- 2
- Lot size:
- 0.12 Acres
- Year built:
- 1930
- Baths:
- 1.00
- MLS#:
- 21988801
- Subdivision:
- East Lawn
ADDITIONAL INFORMATION
Beautiful Bungalow in Little Flower! This property has a semi-open concept floor plan features a newly remodeled kitchen, tiled backsplash and beautiful countertops. 2 bedrooms and 1 full bath that has a nice tiled shower. Plenty of storage space in the basement and an oversized detached garage. Come see!
- Type:
- Single Family
- Sq.Ft.:
- 1,035
- Status:
- Active
- Beds:
- 3
- Lot size:
- 0.14 Acres
- Year built:
- 1909
- Baths:
- 2.00
- MLS#:
- 21985272
- Subdivision:
- No Subdivision
ADDITIONAL INFORMATION
Welcome home to 1531 N Rural Street. Buyers will enjoy an updated kitchen and bathrooms, new flooring throughout, back parking, and an expansive backyard space with deck, perfect for entertaining. Location is ideal, being minutes from the interstate, Brookside Park, The Oaks Academy, and Paramount Brookside. Hop on the Pogue's Run Trail and be at local favorites in no time. Updated mechanicals mean this home is truly move in ready. New windows, roof, HVAC, and water heater leave a buyer with only projects to make the home their own. 3 bedrooms offer ample space for family, guests, or roommates.
- Type:
- Single Family
- Sq.Ft.:
- 1,236
- Status:
- Active
- Beds:
- 4
- Lot size:
- 0.1 Acres
- Year built:
- 1901
- Baths:
- 1.00
- MLS#:
- 21988029
- Subdivision:
- Meehs
ADDITIONAL INFORMATION
Great opportunity to purchase a property surrounded by development and growth. There are few properties that offer the bedrooms and opportunity that this property does. Purchase this property and put your personal touch on it, add it to your portfolio, or turn this property into the best property on the block. Don't pass up this terrific opportunity!
- Type:
- Single Family
- Sq.Ft.:
- 752
- Status:
- Active
- Beds:
- 2
- Lot size:
- 0.12 Acres
- Year built:
- 1920
- Baths:
- 1.00
- MLS#:
- 21987293
- Subdivision:
- East Lawn
ADDITIONAL INFORMATION
Discover this cozy 2 bedroom 1 bathroom home with basement and 1 extra storage room located near Little Flower and Irvington. This home has lots of character and potential. Includes a fenced in backyard and just minutes away from downtown.
Albert Wright Page, License RB14038157, Xome Inc., License RC51300094, [email protected], 844-400-XOME (9663), 4471 North Billman Estates, Shelbyville, IN 46176

Listings courtesy of MIBOR as distributed by MLS GRID. Based on information submitted to the MLS GRID as of {{last updated}}. All data is obtained from various sources and may not have been verified by broker or MLS GRID. Supplied Open House Information is subject to change without notice. All information should be independently reviewed and verified for accuracy. Properties may or may not be listed by the office/agent presenting the information. Properties displayed may be listed or sold by various participants in the MLS. © 2024 Metropolitan Indianapolis Board of REALTORS®. All Rights Reserved.
Indianapolis Real Estate
The median home value in Indianapolis, IN is $221,900. This is higher than the county median home value of $219,900. The national median home value is $338,100. The average price of homes sold in Indianapolis, IN is $221,900. Approximately 48.52% of Indianapolis homes are owned, compared to 40.53% rented, while 10.95% are vacant. Indianapolis real estate listings include condos, townhomes, and single family homes for sale. Commercial properties are also available. If you see a property you’re interested in, contact a Indianapolis real estate agent to arrange a tour today!
Indianapolis, Indiana 46201 has a population of 880,104. Indianapolis 46201 is less family-centric than the surrounding county with 26.06% of the households containing married families with children. The county average for households married with children is 26.96%.
The median household income in Indianapolis, Indiana 46201 is $54,321. The median household income for the surrounding county is $54,601 compared to the national median of $69,021. The median age of people living in Indianapolis 46201 is 34.3 years.
Indianapolis Weather
The average high temperature in July is 84 degrees, with an average low temperature in January of 19.5 degrees. The average rainfall is approximately 42.4 inches per year, with 21.6 inches of snow per year.
