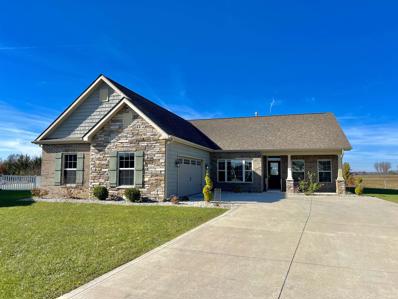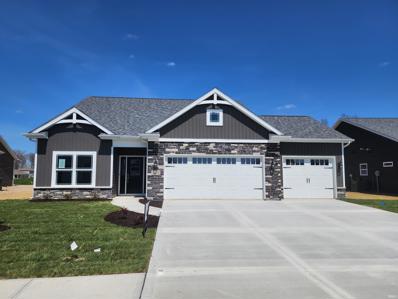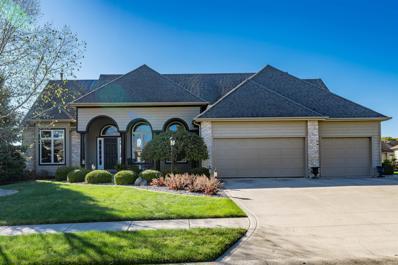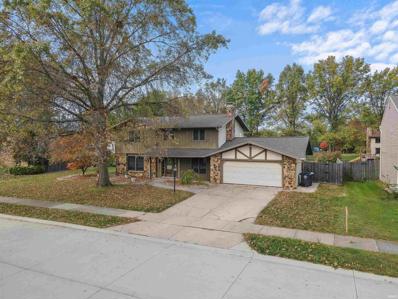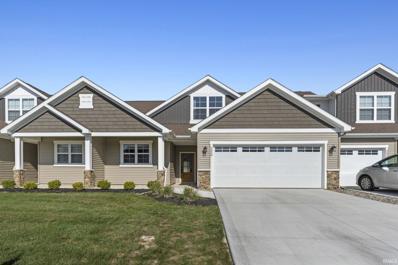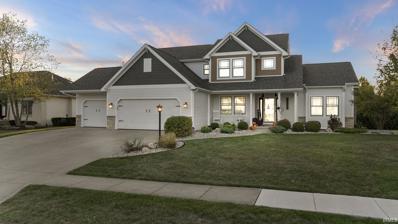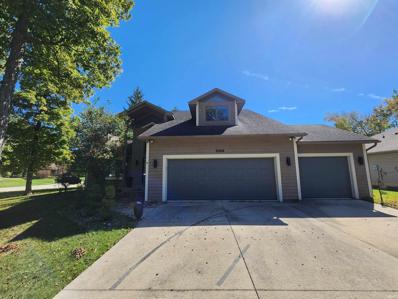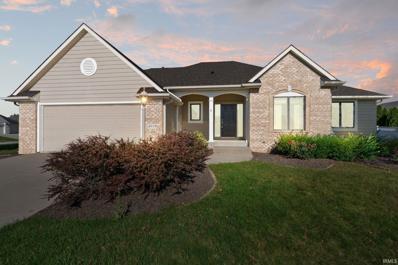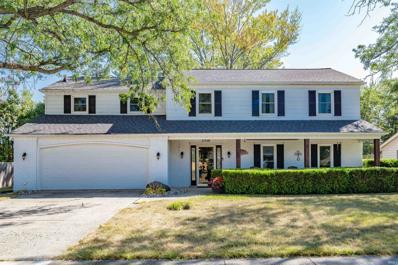Fort Wayne IN Homes for Sale
- Type:
- Single Family
- Sq.Ft.:
- 1,909
- Status:
- Active
- Beds:
- 4
- Lot size:
- 0.21 Acres
- Year built:
- 2024
- Baths:
- 3.00
- MLS#:
- 202443495
- Subdivision:
- Grand Pointe At Copper Creek
ADDITIONAL INFORMATION
As entering this great new home you will be greeted by the open spaces. The vaulted ceiling great room awash with natural light from the many windows brings the outside in. The kitchens many cabinets and countertop space will definitely be welcome by the culinary masters. Appointed with stained hardwood cabinets, large peninsula countertop, ceramic tile backspace and a starter appliance package that includes a flat top range, dishwasher and microwave in stainless steel finish. The flooring through the main living area is LVP as well as the bathrooms, designed for durability and easy cleanup of any potential messes. Continuing on the first floor through the double door into the ownerâ??s suite, which is appointed with a full bathroom that includes twin sinks as well as a 5â?? shower. Off the bathroom is the walk-in closet with plenty of hanging and shelf space. Coming in from the garage will be the half bathroom as well as the laundry room. Up the open steps to the second floor, the layout has an additional 3 bedrooms and another full bathroom. Well insulated and a high efficiency furnace and Low-E windows will make this home comfortable year around. The attached oversized garage has plenty of storage as well as a pulldown attic steps for additional belongings. The exterior design includes real sliced stone accents, Hardie Board painted trim and vinyl siding. The balance of the public walks will be completed this fall, yard to be planted spring of 2025. Schedule an appointment today and make this house your home!
- Type:
- Single Family
- Sq.Ft.:
- 2,390
- Status:
- Active
- Beds:
- 4
- Lot size:
- 0.22 Acres
- Year built:
- 2019
- Baths:
- 3.00
- MLS#:
- 202443019
- Subdivision:
- Eden Bridge / Edenbridge
ADDITIONAL INFORMATION
This one owner well kept GEM in Edenbridge will surely be a pleasant viewing experience! Built in 2019 by KAM construction, this 4 Bedroom 2,390 sq. ft. home feels spacious and move in ready! When you enter this home, you notice abundant natural daylight streaming in for a cheerful atmosphere. The well placed spaces in this home feel warm, cozy and inviting! The kitchen features beautiful quartz countertops, an island perfect for congregating and stainless steel appliances. Luxury vinyl plank spans the main level and the lofted space creates a perfect secondary living room. This neigborhood is perfcetly located near the Pufferbelly Trail, schools, and shopping with easy access to I-69! We're excited to show this GORGEOUS HOME!
- Type:
- Single Family
- Sq.Ft.:
- 1,960
- Status:
- Active
- Beds:
- 3
- Lot size:
- 0.31 Acres
- Year built:
- 2017
- Baths:
- 3.00
- MLS#:
- 202442743
- Subdivision:
- Quail Creek
ADDITIONAL INFORMATION
OPEN HOUSE Sunday Oct 10, 2-4 PM This great home offers 3 bedrooms + den, 2 full baths, a half bath, and a bonus room at the back of the house. With almost 2,000 square feet, vaulted ceilings in the great room and an open floor plan this spacious ranch has a wonderful flow. The large primary suite offers a walk-in closet, bathroom with walk-in shower, separate soaking tub, the vanity has double sinks, and there is also a linen closet. This home has a split bedroom floor plan with the other two bedrooms on the opposite side of the home. Off the great room is the den which has french doors and offers many possibly uses. This awesome home sits at the end of a cul-de-sac on a great lot. There are currently ramps for wheelchair accessibility and they can be left or removed. All appliances remain but are not warranted.
- Type:
- Single Family
- Sq.Ft.:
- 4,024
- Status:
- Active
- Beds:
- 3
- Lot size:
- 1 Acres
- Year built:
- 1975
- Baths:
- 4.00
- MLS#:
- 202442607
- Subdivision:
- Woodcliffe Estates
ADDITIONAL INFORMATION
Welcome to 15411 Woodcliffe Trl, a breathtaking residence designed by architect James Sherbondy, whose architectural style was similar to and inspired by Frank Lloyd Wright. Featuring a striking spiral staircase and an incredible connection to the surrounding nature, this home immediately captivates all who enter. Nestled on a serene one-acre hickory forest with edible nuts, this home is a nature lover's paradise frequented by deer, herons, and owls. It also features a charming creek inhabited by crawfish, with a large ravine in the backyard that leads down to a small stream attracting wildlife. Inside, a spiral staircase ascends beneath cathedral ceilings adorned with skylights, filling the open-concept kitchen and dining area with natural light. Off the kitchen, there is a beautiful three-seasons room that overlooks the ravine, providing a perfect spot to enjoy the changing scenery throughout the year. The home also features a stunning quarter-circle room with a gas fireplace, offering a cozy retreat, and an abundance of windows that run from floor to ceiling, making the home feel as though you are outside in the woods, with views that change beautifully with each seasonâ??from vibrant greens in spring and summer to warm, golden hues in fall, and serene, snowy landscapes in winter. The home boasts oak built-ins and doors throughout, a large office with built-in oak desks and a second projector screen, and a luxurious master suite with his and hers bathrooms. The walk-out basement includes a movie room equipped with an electric screen and projector, and a wine cellar for the connoisseur. The main floor features a cedar-lined sauna for ultimate relaxation. Recent upgrades feature a new 30-year roof with copper shingles for algae resistance, a new water softener installed in 2022, and four additional skylights. The garage is outfitted with a 220 volt outlet for Tesla/electric vehicle charging. Schedule your walkthrough to experience the perfect blend of architectural elegance and natural beauty today.
- Type:
- Condo
- Sq.Ft.:
- 3,395
- Status:
- Active
- Beds:
- 3
- Lot size:
- 0.3 Acres
- Year built:
- 1999
- Baths:
- 3.00
- MLS#:
- 202442215
- Subdivision:
- Autumn Ridge Villas
ADDITIONAL INFORMATION
Discover elegance and comfort in this custom-built Autumn Ridge Villa by Delagrange. Unique feature is the daylight, finished basement with 9' ceilings, for more entertaining and storage space. The great room boasts gorgeous triple windows, flooding the space with natural light. With 10' ceilings, gas fireplace and built-ins, this room provides a cozy place to relax. The spacious kitchen, beautifully designed for culinary enthusiasts with Custom Harlan Cabinets, ample counter space, and a layout thatâ??s perfect for entertaining. Enjoy year-round tranquility in the bright 4-season room with cathedral ceilings. Master Suite features double vanity, jet tub, shower, and nice walk-in closet. Front room can be used for den or bedroom. There is a closet on the backs side of hall closet that could be converted. Closet Tamers in all closets. Furnace 2012, AC 2010. Experience exceptional quality and timeless design in this stunning villa.
Open House:
Sunday, 12/22 1:00-4:00PM
- Type:
- Single Family
- Sq.Ft.:
- 2,874
- Status:
- Active
- Beds:
- 4
- Lot size:
- 0.29 Acres
- Year built:
- 2024
- Baths:
- 4.00
- MLS#:
- 202442208
- Subdivision:
- Sage Pointe
ADDITIONAL INFORMATION
Open House Every Sunday 1-4PM~Nestled in the tranquil fall beauty of Sage Pointe, just minutes from Tonkel and Union Chapel Roads, Parkview Regional Hospital, and I-69, lies this 2,874 sq ft stately chateau. Crafted by Star Homes by Delagrange and Richhart Inc., renowned builders of quality homes since 1960, this residence blends timeless elegance with modern craftsmanship. Upon arrival, you'll be captivated by the elegant board and batten siding, eye-catching Americana design, custom-stained wood gable accents, and carefully curated stone detailing. The inviting 200 sq. ft double-covered front porch leads to a striking noir frosted glass entry door, welcoming you into a space of refined charm. Inside, the home features four bedrooms, including a main floor primary suite, a main floor guest suite, and two upstairs bedrooms connected by a Jack and Jill bathroom, a dedicated reading room/office, along with a spacious 20x16 loft area with a quartz laden custom cabinetry. The great room is a grand 11ft ceiling wonder with natural light filling every corner, streaming through oversized Andersen windows, enhancing the beauty of the private tree lined backyard. The heart of the home is a kitchen worthy the envy of all your peers, featuring gleaming quartz countertops, a custom-built island, range hood accents, and a generous hidden pantry with custom pantry doors. The 16x15 primary oasis boasts a jaw-dropping wood X beam design, soaring 10-foot ceilings, a trio of oversized windows, a luxury tile shower with spa bench, double quartz vanity with detail sconces, transom window, private water closet, tile flooring, and a double-tier luxury closet. Additional features in this top tier home include: dual zoned heating and cooling, a stunning rose beige color-washed laundry room with drop zone seating and tile flooring, a 785 sq ft garage with floor drains plus utilities, high end lighting in all living areas, and a oversized covered back patio for enjoying the beautiful fall foliage with equestrain trails. This home defines custom luxury, charm, and beauty in every detail. Since 1960, Star Homes by Delagrange and Richhart has been renowned for building quality, opulent, and innovative homes, and 14161 Elderflower Cove is no exception. *Lawn is virtually added due to weather.
- Type:
- Single Family
- Sq.Ft.:
- 1,854
- Status:
- Active
- Beds:
- 3
- Lot size:
- 0.24 Acres
- Year built:
- 2024
- Baths:
- 2.00
- MLS#:
- 202441628
- Subdivision:
- Ridgewood At Copper Creek
ADDITIONAL INFORMATION
With another home nearing completion this delightful floorplan can now be sold. Time the time to visit this new home that is Nestled on a beautiful pond lot. This Cottage floorplan is the Merlot by Majestic Homes. This very popular Cottage Series home is located in The Cottages at Copper Creek. The Merlot offers a beautiful stone front elevation, 3 bedrooms, 2 full baths, a large master suite with a tile shower, an open concept island kitchen to the great room, soft close doors & drawers, a sun room, laundry room, large dining area, floor plug in the great room, comfort height toilets, a covered patio, spacious 3 car garage, and a curb cut. On top of the quality standards Majestic Homes is know for these homes also offer an emphasis on accessibility, quartz or granite kitchen countertops, custom Amish built cabinets throughout w/soft close doors & drawers, blocking for grab bars in baths, Luxury Vinyl Plank throughout living areas, full ceramic tile shower, 9' ceilings throughout, taller vanities in all baths, LED garage & attic lighting, and more. A few of our other standards include Tru Definition 35 year Shingles, 12" Exterior overhang around the entire perimeter, sod & irrigation in the front yard, Lennox 95% furnace, 50 gallon high efficiency water heater, programmable Wi-Fi Thermostat, 1/2" Spray Foam insulation w/Batt on all exterior living area walls, floored attic, water softener, programmable keypad, closet organizers, over & under LED cabinet lighting in the kitchen, Frigidaire Gallery Series Stainless appliances in the kitchen including refrigerator, Gas log fireplace, and more.
- Type:
- Single Family
- Sq.Ft.:
- 1,856
- Status:
- Active
- Beds:
- 4
- Lot size:
- 0.34 Acres
- Year built:
- 1976
- Baths:
- 2.00
- MLS#:
- 202441473
- Subdivision:
- Tulleevin Lakes
ADDITIONAL INFORMATION
Welcome home! This stunning Northwest Allen County School District home boasts an amazing 4-bedroom 2-full bath option. 2 Bedrooms on the main level and 2 upstairs. This home has been meticulously maintained. You will appreciate the spaciousness, and functionality at every turn! Walking up to the property you will be greeted with a front porch for watching the sunset in the evening. As you enter you will see a spectacular open living room/kitchen which sets the tone for the magnificence that awaits. The upstairs and basement staircases allows your family to spread out. As you go upstairs, you will find 2 bedrooms, and a full bathroom! As you enter the finished basement you will notice the layout will create the perfect place for both daily living and entertaining. The 2 car attached garage is perfect for all of your projects or toys! This home is in an excellent location that is convenient to shopping, parks, dining, and entertainment. This is an excellent opportunity to purchase a desirable property at a very reasonable price.
- Type:
- Condo
- Sq.Ft.:
- 1,619
- Status:
- Active
- Beds:
- 3
- Lot size:
- 0.22 Acres
- Year built:
- 2024
- Baths:
- 2.00
- MLS#:
- 202440907
- Subdivision:
- Ridgewood At Copper Creek
ADDITIONAL INFORMATION
Located in Ridgewood's 55 and older villa community, this Carriage Place Homes built split bedroom ranch is perfect for you! The main living area is completely open and offers a spacious great room and kitchen that includes an island, custom cabinets to the ceiling, quartz countertops, glass tile backsplash, walk-in pantry and stainless steel appliances. Off the nook is a sliding glass door that takes you to a screened-in porch. The master en-suite is large with a trey ceiling, walk-in closet, and master bathroom that includes a double sink vanity. Two additional bedrooms, another full bathroom and laundry room complete this floor plan. This home also features tons of storage space throughout, an energy efficient HVAC system, plus three car garage.
- Type:
- Single Family
- Sq.Ft.:
- 3,415
- Status:
- Active
- Beds:
- 4
- Lot size:
- 0.3 Acres
- Year built:
- 2003
- Baths:
- 3.00
- MLS#:
- 202440679
- Subdivision:
- Mallard(S) Lake
ADDITIONAL INFORMATION
Luxury home with stunning water views throughout. Charming craftsmanship exterior displays extravagant arches and pillars highlighting the cozy front porch. The entry wows with the perfect blend of classy design details and functionality. Cathedral and trey ceilings, crown molding, pillars and oversized windows are among the many design features. Ideal living room with gorgeous views and a two-sided fireplace adjoining the hearth room and spacious kitchen. The chefâ??s kitchen includes all appliances, gorgeous cabinetry, and granite countertops. An elegant deck off the hearth/breakfast nook offers entry into the primary bedroom. A desirable split bedroom floor plan with a primary bedroom boasts a large en suite and walk-in-closet. Bedrooms 2 and 3 are conveniently located with a full bath in between. The lower-level living space amazes with a full bar, third full bath and fourth bedroom. Entertaining is easy with the walk-out level designed with an unparalleled, custom paver patio with views that you will not forget. Call today to make this unique property your home!
- Type:
- Single Family
- Sq.Ft.:
- 2,237
- Status:
- Active
- Beds:
- 4
- Lot size:
- 0.27 Acres
- Year built:
- 1979
- Baths:
- 3.00
- MLS#:
- 202440587
- Subdivision:
- Pine Valley Country Club
ADDITIONAL INFORMATION
Open House Saturday, November 9th: Noon - 2 PM. Charming 2-Story Home with INGROUND POOL, Spacious 3-Season Room, and Stamped Concrete Patio nestled in Pine Valley! Home is located on a quiet, cul-de-sac street. Step inside to discover a cozy family room featuring stone fireplace (gas) and built-ins adding warmth and charm to your living space. Unique feature with the wet bar conveniently located by family room and the back patio! It's the perfect spot to gather with loved ones on cool evenings or unwind after a long day. Tons of space on the main floor with the living room and dining room. The 3 season room in conveniently located with tons of windows for daylight and views of the pool! Within last 10 years - NEW windows throughout, ensuring energy efficiency and abundant natural light. In addition, the custom kitchen cabinets have been updated offering ample storage and style. Freshly painted throughout, this home is move-in ready! Upstairs features four good size bedrooms and tons of closet space. The primary suite features 2 walk-in closets along with full bath. With 4 bedrooms, 2.5 baths, and plenty of living space, this property is ideal for anyone seeking comfort and convenience in one of the area's most sought-after communities. Donâ??t miss the opportunity to make this private retreat your own!
- Type:
- Single Family
- Sq.Ft.:
- 5,234
- Status:
- Active
- Beds:
- 5
- Lot size:
- 0.92 Acres
- Year built:
- 2006
- Baths:
- 4.00
- MLS#:
- 202440534
- Subdivision:
- Canyon Run
ADDITIONAL INFORMATION
This gorgeous 5-bedroom home is filled with recent updates and is perfectly situated on nearly an acre with stunning waterfront views. As you enter, you'll be greeted by beautiful hickory hardwood flooring that spans the main level and basement, adding a warm and inviting touch. The luxurious primary suite is a true retreat, featuring a double-sided fireplace and a cozy sitting room that overlooks the water. The recently remodeled bathroom feels like a spa getaway, making it the perfect spot to unwind. The lower level is an entertainer's dream, complete with a custom-built bar, a spacious entertaining room, a 5th bedroom, and a full bathroom. Fitness enthusiasts will love the indoor gym/basketball court, which boasts a working scoreboard and its own HVAC system for year-round comfort. Step outside to your massive 1600 sq ft stamped concrete patio, featuring two pergolas and a fire pitâ??ideal for gatherings and cozy evenings under the stars. The large deck with Trex decking offers low-maintenance outdoor enjoyment. California shutters throughout add elegance and privacy, while the 2-tier theater room in the basement is perfect for movie nights with family and friends. With a new tear-off roof from 2022 and a one-year home warranty included, you can enjoy peace of mind in your new home. Additional features include a natural gas generator, Kinetico water softener, reverse osmosis system, and invisible dog fence around the entire property. Plus, the oversized 4-car garage provides plenty of space for all your vehicles and toys. Located in the highly sought-after Northwest Allen County Schools district, this home truly has it all. Donâ??t miss your chance to make it yours!
- Type:
- Single Family
- Sq.Ft.:
- 1,900
- Status:
- Active
- Beds:
- 3
- Lot size:
- 0.28 Acres
- Year built:
- 1984
- Baths:
- 3.00
- MLS#:
- 202440342
- Subdivision:
- Longwood
ADDITIONAL INFORMATION
Welcome to this spacious and well-maintained two-story home, perfectly situated on a quiet street in Fort Wayne's Northwest Longwood addition, within a sought-after school district. This classic residence features 3 bedrooms and 2.5 baths, offering plenty of space for families. The main level boasts two inviting living areas, highlighted by a beautiful brick fireplace, and an additional room that can serve as an office or playroom. The kitchen is well-equipped with ample cabinet space and an eat-in area, complemented by a formal dining room just around the cornerâ??ideal for entertaining. Upstairs, you'll find a generous master bedroom with its own ensuite bathroom, along with two additional spacious bedrooms and another full bathroom. The backyard is a true oasis, offering expansive yard space and an extended patio for outdoor enjoyment. A new roof was put on last year in 2023! Donâ??t miss your chance to make this lovely home yours!
- Type:
- Condo
- Sq.Ft.:
- 1,749
- Status:
- Active
- Beds:
- 3
- Year built:
- 2021
- Baths:
- 3.00
- MLS#:
- 202439707
- Subdivision:
- Copper Horse
ADDITIONAL INFORMATION
Discover this 3-bedroom, 2½-bath townhome in Copper Horse subdivision. The property features 1,749 square feet and two-car attached garage. Step into a grand foyer with soaring 9' ceilings that set the tone for spacious living. Large kitchen with a breakfast8 bar and includes stainless steel dishwasher, stove and microwave. Painted white hickory cabinets with dovetail slow-close drawers. The great room features a vaulted ceiling and gas log fireplace surrounded by stone. The main level includes a main bedroom with a ceiling fan and bathroom featuring double vanities, a walk-in tile shower, and a spacious walk-in closet. The main floor laundry for convenience. Ascend the staircase to find a loft area, two additional bedroomsâ??each with walk-in closetsâ??and a large 8x5 storage closet. They share a generously sized full bath. An oversized 13x15 patio with a privacy fence. Membership to the association covers lawn maintenance, snow removal, and future exterior repairs, with dues set at $125 per month. Nestled in the sought-after NWAC school system, this townhome is just minutes from all modern conveniences.
- Type:
- Single Family
- Sq.Ft.:
- 3,571
- Status:
- Active
- Beds:
- 4
- Lot size:
- 0.34 Acres
- Year built:
- 2005
- Baths:
- 4.00
- MLS#:
- 202439774
- Subdivision:
- West Autumn
ADDITIONAL INFORMATION
A Place you will want to call home! Lovely throughout, the minute you enter the spacious foyer. Wonderful glass encases the office, which could be a formal dining room. Entering great room, you'll love the fireplace and the spaciousness will be great for gathering family & friends. Modern custom kitchen with which all appliances included & solid surface counters lead to a breakfast room with views and access to the deck, in-ground pool and pergola covered patio. A convenient main floor laundry room is located off of kitchen and leads to fabulous three car garage. This owner has decked the garage out with a finished epoxy floor, high end cabinet storage and more! Primary suite has trey ceilings, dual vanity bath with jetted tub, separate shower and walk-in closet. Three additional bedrooms upstairs and a jack & jill bath. Amazing finished basement with many possibilities for games, entertaining and more.
- Type:
- Single Family
- Sq.Ft.:
- 2,538
- Status:
- Active
- Beds:
- 4
- Lot size:
- 0.29 Acres
- Year built:
- 1980
- Baths:
- 3.00
- MLS#:
- 202439532
- Subdivision:
- Oak Grove / Oakgrove
ADDITIONAL INFORMATION
Welcome to 5925 Spring Oak Court, a charming two-story home located in the sought-after Leo school district. This well-maintained residence, built in 1980, features four spacious bedrooms and 2.5 baths, providing ample space for family living. Step inside to discover two inviting living areas, perfect for relaxation and entertaining. The kitchen is equipped with modern stainless steel appliances, and a kitchen island, making meal prep a breeze. Cozy up in front of the wood-burning fireplace during colder months, or enjoy the convenience of a dedicated office space, ideal for remote work or study. Outside, the fenced-in backyard offers a private retreat for outdoor activities and gatherings. With a two-car garage, you'll have plenty of storage and parking options. This lovely home combines comfort and functionality in a fantastic locationâ??donâ??t miss your chance to make it yours!
- Type:
- Single Family
- Sq.Ft.:
- 2,224
- Status:
- Active
- Beds:
- 4
- Lot size:
- 0.36 Acres
- Year built:
- 1989
- Baths:
- 3.00
- MLS#:
- 202438398
- Subdivision:
- Oak Crossing
ADDITIONAL INFORMATION
Charming 4-Bedroom Home in Prime Location NWAS School District Nestled in a desirable neighborhood within the NWAS School District, this beautifully maintained 4-bedroom, 3 full-bath home offers both comfort and convenience. The updated kitchen, complete with modern appliances, granite countertops, and ample cabinet space, serves as the heart of the home, perfect for family gatherings and entertaining. With one of the spacious bedrooms on the main floor, ideal for guests or as a home office, every bedroom boasts its own walk-in closet, providing plenty of storage space. The large full basement offers endless possibilities for additional living space or a recreational area. Enjoy easy access to shopping, trails, and top-rated restaurants, making this property an ideal blend of suburban tranquility and urban convenience. The basement flooded and water was removed but there is mold all over the basement
- Type:
- Single Family
- Sq.Ft.:
- 2,353
- Status:
- Active
- Beds:
- 4
- Lot size:
- 0.26 Acres
- Year built:
- 2016
- Baths:
- 4.00
- MLS#:
- 202438103
- Subdivision:
- Timber Ridge
ADDITIONAL INFORMATION
Welcome to your dream home built by STAR HOMES in the highly sought-after Timber Ridge! This stunning 4-bedroom, 3.5-bath, 2-story home offers nearly 2,400 sq ft of like-new living space with an open floor plan, perfect for modern living. The gourmet kitchen features custom cabinetry, granite countertops, stainless steel appliances, a glass tile backsplash, and a large island with seating, complemented by a walk-in pantry and custom lighting. The great room impresses with a ventless gas log fireplace and a beautifully crafted ceiling. The main level includes a primary suite with a walk-in closet, transom windows, dual vanities, and a large walk-in tiled shower. Two additional main-floor bedrooms share a Jack-and-Jill bath, each with walk-in closets. The upstairs guest suite/bonus room provides versatility for your lifestyle needs. Outdoor living is equally impressive with covered front and rear patios, an aluminum pergola, a stone wood-burning fireplace, and professional landscaping with easy-to-maintain river rock beds. The back patio includes an epoxy finish, high-end custom sun screens on a remote-controlled aluminum track for hot summer evenings, and a 3-car garage. Recent updates include new tile floors in the kitchen and primary suite, additional custom cabinetry with sliding drawers in the kitchen, and more! All major kitchen appliances are included, making this home move-in ready. Donâ??t miss the chance to make this gorgeous property your own!
- Type:
- Single Family
- Sq.Ft.:
- 2,540
- Status:
- Active
- Beds:
- 4
- Lot size:
- 0.21 Acres
- Year built:
- 2023
- Baths:
- 3.00
- MLS#:
- 202438083
- Subdivision:
- Weatherstone
ADDITIONAL INFORMATION
Nestled on a peaceful pond lot in a cul-de-sac, this stunning home in the highly sought-after NWAC school district offers the perfect blend of luxury and functionality. Lancia's Ashley III floor plan spans 2,543 sq. ft., featuring 4 bedrooms, 2.5 baths, an office, and a spacious 3-car garage. The exterior boasts charming craftsman details, including stone accents, stained brackets, and board 'n batten siding. Step inside to 8' ceilings on the first floor, with wrought iron balusters adorning the staircase. The open-concept Great Room, Kitchen, Nook, half bath, and laundry feature durable vinyl plank flooring. The kitchen is a chef's delight, offering a large island, stainless steel appliances, quartz countertops, a decorative hood, soft-close painted cabinets extending to the ceiling, a ceramic backsplash, and a gas stove. A microwave is conveniently placed under the island, and the adjacent laundry room includes a cubby locker bench off the garage for added organization. The Owner's Suite is a true retreat with a vaulted ceiling, paddle fan, and a luxurious bathroom. It includes a 5' ceramic shower with a bench, dual vanity with quartz countertops, and a spacious walk-in closet with dual rods and a shelf 1-wall unit. Upstairs, the loft and 3 additional spacious bedrooms offer flexibility, with 2 of the bedrooms featuring walk-in closets. The main bath upstairs is designed for convenience with a pocket door separating the dual vanity area. Enjoy outdoor living on the 20' x 14' deck overlooking the serene pond. The finished garage adds a touch of convenience to this move-in-ready home. Schedule your showing today and experience the beauty of this thoughtfully designed property!
- Type:
- Single Family
- Sq.Ft.:
- 2,860
- Status:
- Active
- Beds:
- 3
- Lot size:
- 0.3 Acres
- Year built:
- 2005
- Baths:
- 3.00
- MLS#:
- 202437968
- Subdivision:
- Sorrento
ADDITIONAL INFORMATION
Welcome Home to 4919 Merlot Crossing! Discover this immaculate ranch-style home with a finished daylight basement and a large outdoor deck, all situated on a spacious corner lot in the desirable Sorrento subdivision. With **3 bedrooms** and **2.5 baths**, this move-in-ready gem is located within the NW Allen County School district. Step into the bright foyer with vaulted ceilings and elegant wood flooring. The stunning great room features a 12â?? ceiling, a gas fireplace, and built-in shelving, creating the perfect gathering space. The adjacent eat-in kitchen boasts stainless steel appliances and a breakfast bar, with sliding doors leading to the expansive deck. Retreat to the sizable primary bedroom, complete with an en suite bathroom featuring a double sink vanity and a large walk-in closet. The additional bedrooms are cozy and conveniently located near a full bath. The pool table and ping pong table are negotiable to stay! Venture downstairs to a versatile living space ideal for recreation or relaxation, complete with a wet bar for entertaining. Outside, enjoy your private oasis with a fully fenced yard, a built-in fire pit, and charming flowerbeds awaiting spring blooms. Donâ??t miss this opportunityâ??schedule your showing today!
- Type:
- Single Family
- Sq.Ft.:
- 7,183
- Status:
- Active
- Beds:
- 4
- Lot size:
- 0.34 Acres
- Year built:
- 1991
- Baths:
- 6.00
- MLS#:
- 202437294
- Subdivision:
- Pine Valley Country Club
ADDITIONAL INFORMATION
This is the home you have been looking for. The stunning curb appeal as you approach the end of the cul-de-sac street will take your breath away. The owner built the home himself and the quality of the workmanship shows. The views of this pond lot are stunning. Inside you will find the great room with fireplace, living, dining, and sun rooms. The eat in kitchen and eat in area continue to give you those wonderful backyard views. The 4 bedrooms upstairs each with their own bathroom are very large, and the primary bedroom has two closets and a separate room that can be another huge closet or converted to another bedroom. The lower level has several living areas, including family room bar room, and other rooms for various uses as you see fit. Deck just refinished and lower level completely repainted. Many hardwood floors on the main level. Oversized 3 car garage, and mechanical room is in its on separate room. Do not miss out on this home as it will not last!!
- Type:
- Single Family
- Sq.Ft.:
- 2,716
- Status:
- Active
- Beds:
- 5
- Lot size:
- 0.28 Acres
- Year built:
- 1975
- Baths:
- 4.00
- MLS#:
- 202437291
- Subdivision:
- Pine Valley Country Club
ADDITIONAL INFORMATION
Location, location, location! Few homes in popular Pine Valley offer the space and peace of mind this 5 bedrooms and 3.5 bathroom home features. The timeless floor plan offers a main floor living room, dining room, and a family room that is open to the kitchen & breakfast area. Note the abundant closet space and all the major updates so you can move in and live worry free of unexpected maintenance. New LVP flooring in the foyer, kitchen, dining and family room and new carpet in the living room in 2022. New stainless steel kitchen appliances in 2018 remain with the home. New central air in 2023. New first floor windows by Quillen with tip-in for easy cleaning in 2023. Second floor windows were new in 2019. New roof with complete tear off in 2021. New garage door opener in 2018.A general pre-listing home inspection has been completed and is on file. Few homes of any age offer the size of primary bedroom found here. Schedule your tour soon. This is an incredible price per square foot for popular Pine Valley on a tree-lined lot.
$335,000
325 E GUMP Road Fort Wayne, IN 46845
- Type:
- Single Family
- Sq.Ft.:
- 1,456
- Status:
- Active
- Beds:
- 4
- Lot size:
- 0.55 Acres
- Year built:
- 1962
- Baths:
- 2.00
- MLS#:
- 202436952
- Subdivision:
- None
ADDITIONAL INFORMATION
Welcome to your dream home with a country feel while close to everything in Northwest Allen County! Updated and clean, this home sits on .55 acre lot with no HOA restrictions. Mid-century modern ranch style design boasts 4 bedrooms, 2 full bathrooms, new paint on walls and ceilings inside, and new exterior paint. The beautiful kitchen has today's desired amenities with a wall oven, electric cooktop with hood, dishwasher, disposal, & deep sink. New flooring in the foyer, living room, kitchen and dining area, as well as the 13x11 enclosed porch. Bedrooms have fabulous hardwood floors and overhead lights. 3-prong grounded plugs added to main level; All electric has been updated by Korte. Full unfinished basement has 6 windows, and a 'shop' area with plenty of outlets and lighting, and utility sink. Air conditioner new 9/24, Furnace with humidifier 2014, Roof 2010. Private well has softener plus iron filter. Whole house Briggs & Stratton Back Up Generator. Experience farm to table living with the garden beds set up for easy watering of plants. Huge parking area on driveway leading to the 28x22 side-load garage. Perfect place to park a boat, RV or trailer. Pride of ownership shows!!
- Type:
- Single Family
- Sq.Ft.:
- 2,591
- Status:
- Active
- Beds:
- 4
- Lot size:
- 0.41 Acres
- Year built:
- 2017
- Baths:
- 3.00
- MLS#:
- 202436402
- Subdivision:
- Talons Reach
ADDITIONAL INFORMATION
The island kitchen in this remarkable residence is sure to impress. The expansive great room features high ceilings and a sunroom, while the owner's suite is conveniently located on the main floor, complete with a private bathroom and a walk-in closet. Additionally, the property includes a huge, fenced yard, providing a secure space for pets.
- Type:
- Condo
- Sq.Ft.:
- 2,218
- Status:
- Active
- Beds:
- 3
- Lot size:
- 0.22 Acres
- Year built:
- 1985
- Baths:
- 2.00
- MLS#:
- 202435762
- Subdivision:
- Lake Pointe
ADDITIONAL INFORMATION
**OPEN HOUSE SUNDAY 12/15 1-3pm** WOW this one is a showstopper!!! Come check out this beautiful updated Villa in Lake Pointe Villas of Pine Valley! This home has been recently remodeled and has some amazing features. Inside feels spacious with the vaulted ceilings and three sky lights to provide ample natural light. The kitchen features beautiful black granite countertops that just pop against the painted white cabinets and stainless appliances. You will also appreciate the large walk-in pantry perfect providing tons of extra storage. Bask in the sunlight in the open 4 season room with floor to ceiling windows. The primary suite comes with a large walk-in closet and a beautiful en suite with tile flooring, Zero clearance walk in custom tile shower and quartz vanity. Outside comes with a fantastic stamped and stained patio with tons of space for patio furniture and a grill. The 3 car garage was also updated with epoxy flooring, built in storage cabinets and pegboard walls. Residents in the neighborhood enjoy tons of amenities including walking trails, a community club house, pool, sauna, and workout room. Additionally they get to enjoy the maintenance free living with an irrigation system, lawn care, and snow removal. Don't miss your chance at living in this fantastic villa!

Information is provided exclusively for consumers' personal, non-commercial use and may not be used for any purpose other than to identify prospective properties consumers may be interested in purchasing. IDX information provided by the Indiana Regional MLS. Copyright 2024 Indiana Regional MLS. All rights reserved.
Fort Wayne Real Estate
The median home value in Fort Wayne, IN is $196,900. This is lower than the county median home value of $205,400. The national median home value is $338,100. The average price of homes sold in Fort Wayne, IN is $196,900. Approximately 57.47% of Fort Wayne homes are owned, compared to 34.49% rented, while 8.04% are vacant. Fort Wayne real estate listings include condos, townhomes, and single family homes for sale. Commercial properties are also available. If you see a property you’re interested in, contact a Fort Wayne real estate agent to arrange a tour today!
Fort Wayne, Indiana 46845 has a population of 262,676. Fort Wayne 46845 is less family-centric than the surrounding county with 29.38% of the households containing married families with children. The county average for households married with children is 31.74%.
The median household income in Fort Wayne, Indiana 46845 is $53,978. The median household income for the surrounding county is $61,456 compared to the national median of $69,021. The median age of people living in Fort Wayne 46845 is 35.1 years.
Fort Wayne Weather
The average high temperature in July is 83.8 degrees, with an average low temperature in January of 16.9 degrees. The average rainfall is approximately 38.1 inches per year, with 30.4 inches of snow per year.


