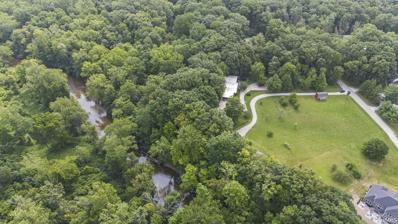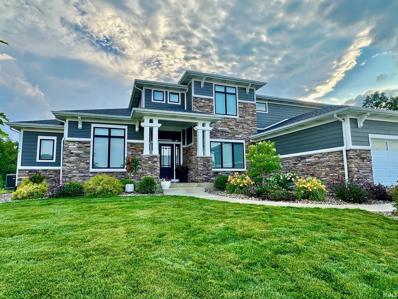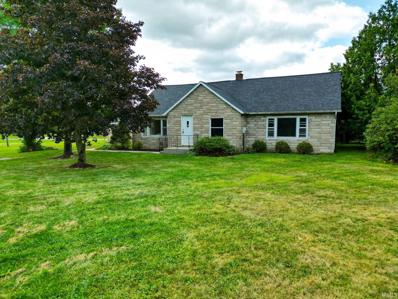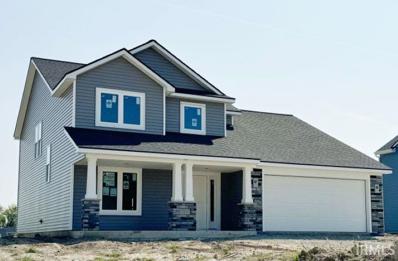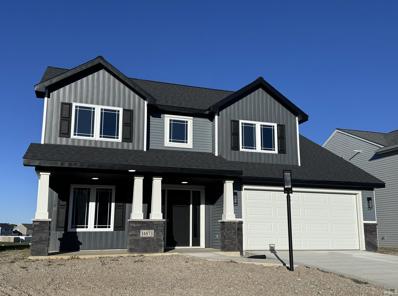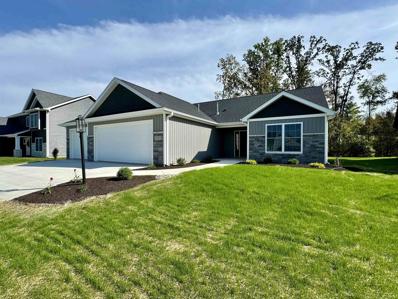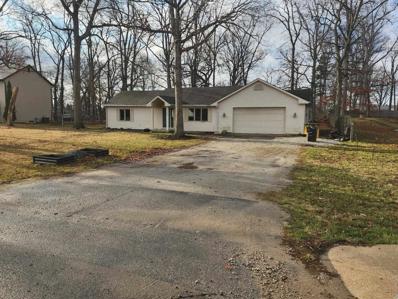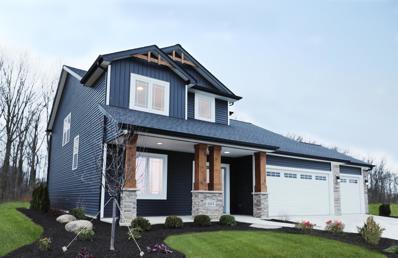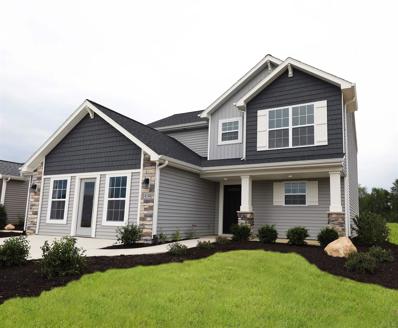Fort Wayne IN Homes for Sale
- Type:
- Single Family
- Sq.Ft.:
- 2,278
- Status:
- Active
- Beds:
- 4
- Lot size:
- 0.21 Acres
- Year built:
- 2024
- Baths:
- 3.00
- MLS#:
- 202435233
- Subdivision:
- Weatherstone
ADDITIONAL INFORMATION
COMMON area behind home! Lanciaâ??s Bridgeport II with 2,278 sq.ft. has a a lot of room and is located in NWAC. This home has 4 Bedroomâ??s up, 2.5 Bathâ??s, Office off Foyer, 20 x 11 Lofted area, Mudroom and a 3-Car Garage. Great Room with ceiling fan is a large 20 x 14. Office or Bonus Room off Foyer with French door. Kitchen island with breakfast bar, Quartz Kitchen counters, ceramic backsplash, has a large walk-in Pantry, stainless steel smooth-top stove, dishwasher, microwave, soft close drawers, additional gas line hook-up behind stove are standard. Allowance for Fridge, Washer and Dryer which will be installed at closing. 14 x 12 Patio off Nook for outside entertaining. Large Owner Suite Bedroom with ceiling fan has dual rod & shelf 1-wall unit walk-in closet and Bath with 5â?? shower, dual sink vanity. Mudroom off Garage with pocket door. Laundry room up, no carrying laundry up and down stairs. Vinyl plank flooring in Kitchen, Nook, Pantry, Foyer, Baths, Mudroom, Great Room and Office. Mudroom Room is located off Garage with cubbie lockers. Garage is finished with drywall and paint and has attic access with pull-down stairs in 3rd bay. Stone, Dark Siding, cedar gable brackets, board and batten on elevation. Home has Simplx Smart Home Technology - Control panel, up to 4 door sensors, motion, LED bulbs throughout, USB port built-in charger in places. 2-year foundation to roof guarantee. (Grading and seeding completed after closing per Lancia's lawn schedule.) Selling agent to verify school. NWAC may make changes to school assigned as NW Fort Wayne grows.
- Type:
- Single Family
- Sq.Ft.:
- 3,225
- Status:
- Active
- Beds:
- 4
- Lot size:
- 2.48 Acres
- Year built:
- 1972
- Baths:
- 3.00
- MLS#:
- 202435143
- Subdivision:
- None
ADDITIONAL INFORMATION
Rare opportunity to own a panorama birds eye view of Cedar Creek, one of only three rivers designated an Indiana Recreational River. 2.48 acre lot with 180' of water frontage in Northwest Allen County school district! Completely remodeled in 2022, this home has a clean modern design that allows the natural setting to shine with plenty of windows and natural light. The main floor contains a newly updated kitchen, dining room & living room that overlook the creek, 3 bedrooms, 2 full bathrooms, and main floor laundry, all complete with LVP flooring and new paint. The walk-out basement provides ample updated living space, a fourth bedroom and a third full bathroom. Off the back of the house is a sizable deck that allows for outdoor entertaining, overlooking the creek. Also included is an oversized garage with plenty of cabinets for additional storage. Updates include new kitchen, bathrooms, appliances, HVAC, water heater, lighting, doors, paint and flooring. Brand new tear off roof replaced in July 2024. Basement bathroom and bedroom with egress window added. Youâ??ll forget youâ??re in Fort Wayne as it feels like being in a treehouse 60 feet above the creek, where you can enjoy the nature and Indiana wildlife. Only 10 minutes from Parkview North hospital and all the growing amenities along the North side of town. Don't miss out!
- Type:
- Single Family
- Sq.Ft.:
- 2,170
- Status:
- Active
- Beds:
- 3
- Lot size:
- 0.54 Acres
- Year built:
- 2005
- Baths:
- 3.00
- MLS#:
- 202434583
- Subdivision:
- Watersong
ADDITIONAL INFORMATION
NEWLY PAINTED THROUGH-OUT. This stunning property, boasting 2 lots on a pond is located in the very desirable N.W. Ft. Wayne. Shopping, schools and hospitals are all situated nearby. The aforementioned amenities are handy, yet this ample and serene cul-de-sac location will "take you away". The rooms are bright and cheerful with large windows that allow plenty of natural light along with serene views of the pond. The living spaces flow seamlessly from the great room, kitchen with custom cabinets and large dining space to the quiet den with handsome French doors for privacy. With 3 bedrooms, there is enough room for the kids or overnight guests. The master bath has heated floors and a walk-in shower. The central vacuum system will make maintenance a breeze. This exquisite ranch owns both style and function. Enjoy meals or just relax in the incredible 4 season room complete with screens, heat and AC. The garage is equipped with heat and has an attic "lift" to effortlessly transport large and heavy items safely and easily to their attic destination.
- Type:
- Single Family
- Sq.Ft.:
- 1,801
- Status:
- Active
- Beds:
- 3
- Lot size:
- 0.24 Acres
- Year built:
- 1983
- Baths:
- 2.00
- MLS#:
- 202434553
- Subdivision:
- Pine Valley Country Club
ADDITIONAL INFORMATION
Welcome to the prestigious Pine Valley Country Club! As you approach your new 3 bedroom, 2 full bath home on a partially finished basement, you'll notice beautiful landscaping. Upon entering, you'll head into the family room equipped with a gas log fireplace for those cozy nights by the fire. The kitchen is freshly remodeled with beautiful quartz counters, new flooring and paint, refinished cabinets and an oversized pantry. The formal dining room and second living space are complete with new flooring, paint, and light fixtures. In need of another living space!? The partially finished basement would be perfect for a home office, game room, or guest quarters! Completing this home is a main floor laundry area and attached 2 car garage. Check this one out before it's too late!
- Type:
- Single Family
- Sq.Ft.:
- 5,253
- Status:
- Active
- Beds:
- 5
- Lot size:
- 0.42 Acres
- Year built:
- 2021
- Baths:
- 5.00
- MLS#:
- 202432613
- Subdivision:
- Eagle Rock
ADDITIONAL INFORMATION
Welcome to this stunning 5 bed, 4.5 bath home built in 2021 by Art Schmucker's Pristine Home and updated with over $80,000 in upgrades post-construction. With over 5200 square feet of finished space, this home sits on a premier wooded lot in the desirable Eagle Rock addition. Appreciate the curb appeal with professional landscaping and irrigated lawn before stepping inside to discover the spacious open concept interior with high-end finishes throughout. Custom kitchen features huge island, built-in Thermador appliances, ample cabinetry and walk-in butler's pantry with wine bar. Retreat to the large primary suite with his and hers closets which boasts a luxurious master bath with spa like steam shower.  Dedicated office showcases beautiful built-ins and walk in closet. Relax in the main floor living room featuring coffered ceiling, gorgeous stone fireplace with custom built-ins and large windows. Head downstairs to the fully finished and expansive daylight lower level which includes open concept living area, wet bar with full sized refrigerator and dishwasher, large bedroom with full bath and storage galore. Custom sport/utility room will make any hobbyist very pleased. Three additional large bedrooms with walk-in closets are located on the upper level with an additional 2 full baths.  Oversized 3 car garage with attic access has ductless dual-zone HVAC to allow for comfortable use all year around.  Enjoy your serene backyard on the covered porch. The large backyard is an open canvas for any dream project. Smart keyless entry, multi-zone distributed home audio by Sonos, Lutron smart lighting, Ubiquiti UniFi home network with thoughtfully distributed WiFi access points, dual 50 gallon water heaters with recirculation, reverse osmosis water filtration and 3 zone HVAC with independent smart thermostats on each floor are just some of this homeâ??s included features. 5 minutes from Parkview Regional and I-69 in coveted East Allen County school district, this incredible home is one you wonâ??t want to miss!
- Type:
- Condo
- Sq.Ft.:
- 1,700
- Status:
- Active
- Beds:
- 3
- Lot size:
- 0.24 Acres
- Year built:
- 2024
- Baths:
- 2.00
- MLS#:
- 202432310
- Subdivision:
- Ridgewood At Copper Creek
ADDITIONAL INFORMATION
This open, split bedroom ranch is located in Carriage Place Homes newest 55 and older Villa Community - Ridgewood! This home accommodates a spacious Great Room with a stone fireplace. The Kitchen has ample custom stained maple cabinets, a large island, nice walk-in pantry, and new stainless steel appliances. $2,370 range/refrigerator allowance included in the sale. The dining area has a sliding door that opens to a screened in porch. A large master suite has a private full bath with 2 separate vanities and a large 2 story walk-in closet. Two more bedrooms plus an additional full bath, nice sized laundry room and tons of closet space complete this floor plan. Every home within the villa section will have a sprinkler system.
$320,000
5208 HURSH Road Fort Wayne, IN 46845
- Type:
- Single Family
- Sq.Ft.:
- 2,276
- Status:
- Active
- Beds:
- 4
- Lot size:
- 1.16 Acres
- Year built:
- 1924
- Baths:
- 2.00
- MLS#:
- 202431692
- Subdivision:
- None
ADDITIONAL INFORMATION
Great opportunity to move into Northwest Allen county school district. Four bedroom, two full bath home, over 2200 square feet, on an unfinished basement situated on over one acre. The home has been lovingly cared for and has many recent updates throughout. The home is heated and cooled by a Geothermal system. This mini homestead has a large living room, large family room and a wonderful kitchen that conveniently flows into the dining room. This unique home has plenty of room for storage, with a walk up, floored attic ample closets in every bedroom. Come take a look at this opportune chance to own a great home with no HOA limitations. Hurry before this one slips away!!
- Type:
- Single Family
- Sq.Ft.:
- 1,651
- Status:
- Active
- Beds:
- 3
- Lot size:
- 0.7 Acres
- Year built:
- 1957
- Baths:
- 2.00
- MLS#:
- 202430230
- Subdivision:
- Mardego Hills
ADDITIONAL INFORMATION
Welcome to 10936 W Rosewood Circle, a delightful 3-bedroom, 1.5-bath home nestled in the serene neighborhood of Fort Wayne, Indiana. This charming property offers the perfect blend of comfort, convenience, and space, making it an ideal choice for families, first-time homebuyers, or those seeking a peaceful retreat within the city! Step inside to find a warm and inviting living area with ample natural light, perfect for relaxing and entertaining guests. Located in a quiet, friendly neighborhood, yet just a short drive from schools, shopping, dining, and major highways. This property is more than just a house; it's a place to call home. Don't miss out on the opportunity to own this wonderful piece of Fort Wayne real estate. Schedule your showing today and experience all that this lovely home has to offer!
- Type:
- Single Family
- Sq.Ft.:
- 2,346
- Status:
- Active
- Beds:
- 4
- Lot size:
- 0.23 Acres
- Year built:
- 2024
- Baths:
- 3.00
- MLS#:
- 202428868
- Subdivision:
- Grand Pointe At Copper Creek
ADDITIONAL INFORMATION
POND, CUL-DE-SAC LOT & NWAC schools! Trenton III has 2,346 sq.ft., 4 Bedrooms, 2.5 Baths, Bonus Office Room, Plus LARGE 24 x 14 Loft and 2-Car Garage. Great Room has stone faced gas fireplace with conduit and tv wiring above plus ceiling fan. Kitchen has corner pantry, straight island with breakfast bar, ceramic backsplash, stainless steel smooth top stove, dishwasher, microwave, soft close drawers, additional gas line hook-up behind stove are standard and soft close doors. 14 x 14 Patio off Nook faces Pond! Switchback staircase. Owner Suite Bedroom on the Main has ceiling fan, dual rod & shelf 1-wall unit in the walk-in closet, Bath has dual sink vanity and 5' shower. Loft is a fabulous 2nd Living area! Located off the Garage is the Laundry Room with Cubbie Lockers. Bedroom 4 has a walk-in closet also. Main Bath upstairs has pocket door for separate dual vanity area. Vinyl plank flooring in Foyer, Kitchen, Nook, Pantry, Laundry Room, Great Room and Baths. Craftsman columns, shutters and stone on the elevation. Garage has additional 1' added to the front and is finished with drywall and paint and has one 240-volt outlet pre-wired for an electric vehicle charging. Home has Simplx Smart Home Technology - Control panel, up to 4 door sensors, motion, LED bulbs throughout, USB port built-in charger in places. 2-year foundation to roof guarantee and Lancia's in-house Service Dept. (Grading and seeding completed after closing per Lancia's lawn schedule.)
- Type:
- Single Family
- Sq.Ft.:
- 2,145
- Status:
- Active
- Beds:
- 4
- Lot size:
- 0.16 Acres
- Year built:
- 2024
- Baths:
- 3.00
- MLS#:
- 202427014
- Subdivision:
- Coves At Copper Creek
ADDITIONAL INFORMATION
BACKS UP to PRESERVE LAND! Lancia Homes Trenton II elevation B plan has 2,145 sq.ft with 4 Bedroom's upstairs, 2.5 Baths, Loft, Office-Bonus Room off Foyer with dual French doors and a 2-Car Garage. 12 x 10 Patio off Nook. Great Room has stone gas fireplace with 9' ceiling and is open to Nook and Kitchen. Kitchen has sink facing backyard with black pull-out faucet, gas stove breakfast bar, stainless steel appliances, soft close drawers, ceramic backsplash, additional gas line hook-up behind stove and corner Pantry. INCLUDES: Fridge, Washer and Dryer which will be installed at closing. Mudroom area off Garage has Closet Tamer lockers and Laundry area. Owners Suite Bedroom on the Main has large dual rod & shelf 1-wall unit in the walk-in closet, 3 x 4 ceramic Shower with seat and fiberglass pan, dual sinks in Bathroom. Main Bathroom upstairs has pocket door so vanity and tub-shower combo are separate for faster morning routines. Board and batten and stone on elevation. Water softener bypass. Garage is finished with drywall, paint and has one 240-volt outlet pre-wired for an electric vehicle charging. (Grading and seeding completed after closing per Lanciaâ??s lawn schedule.) Home has upgrades with Simplx Smart Home Technology. 2-year foundation to roof guarantee and a Lancia in-house Service Dept. NWAC and USDA area. Selling agent to verify school. NWAC may make changes to school assigned as NW Fort Wayne grows.
- Type:
- Single Family
- Sq.Ft.:
- 2,272
- Status:
- Active
- Beds:
- 4
- Lot size:
- 0.26 Acres
- Year built:
- 1969
- Baths:
- 3.00
- MLS#:
- 202426965
- Subdivision:
- Pine Valley Country Club
ADDITIONAL INFORMATION
This modern 4-bedroom, 2.5-bath, 2-story home is a must-see! With spacious bedrooms offering plenty of closet space and bathrooms featuring top-notch fixtures, comfort and style are guaranteed. The living roomâ??s beautiful fireplace adds a cozy touch perfect for gatherings. The home's stunning curb appeal is complemented by its modern design and great landscaping. Enjoy a spacious backyard ideal for both relaxing and entertaining. Inside, the home is bright and airy with lots of natural light, and the open layout showcases modern finishes in the kitchen and living areas.
$709,900
272 ARBOL COVE Fort Wayne, IN 46845
- Type:
- Single Family
- Sq.Ft.:
- 3,078
- Status:
- Active
- Beds:
- 5
- Lot size:
- 0.51 Acres
- Year built:
- 2021
- Baths:
- 4.00
- MLS#:
- 202425796
- Subdivision:
- Whisper Rock
ADDITIONAL INFORMATION
This custom-built 2-story by Imperial Homes built in 2021 is located in Whisper Rock on a large ½ acre corner lot and has so many amazing features! This 5 bedroom, 3.5 bath home has Anderson windows & custom cabinetry and counter tops throughout. The covered front porch leads to the 2-story foyer with a beautiful staircase. A private den/home office that could also be used as a bedroom is off to the left of the front door with glass door and large front window. The formal dining room offers a lot of space for a large table and is designed beautifully with wainscoting. The 2-story great room has a wall of windows and floor to ceiling stone gas log fireplace surrounded by built-in shelving. This space is open to the eating nook with oversized sliders to the covered back porch with ceiling fan. The kitchen is a chef's dream kitchen with a large center island/breakfast bar, 2 built-in desks with top shelves, tons of crisp white cabinets, an 8-burner stainless FORNO gas range, double oven, dishwasher, and built in microwave. The home comes with an extra-large walk-in pantry with cabinetry & storage shelves. The home also has an irrigation system.
- Type:
- Single Family
- Sq.Ft.:
- 1,700
- Status:
- Active
- Beds:
- 3
- Lot size:
- 0.2 Acres
- Year built:
- 2023
- Baths:
- 2.00
- MLS#:
- 202400294
- Subdivision:
- Grand Pointe At Copper Creek
ADDITIONAL INFORMATION
Carriage Place Homes by Jeff Godfrey features an open, split bedroom ranch in the NWAC subdivision - Grand Pointe. This home accommodates a spacious Great Room with a corner stone fireplace. The Kitchen has ample custom, white maple cabinets, a large island, quartz counter-tops, glass tile back splash, nice walk-in pantry, and new stainless steel appliances. The dining area has a sliding door that opens to a covered porch. A large master suite has a private full bath with 2 separate vanities and a large walk-in 2 story closet. Two more bedrooms plus an additional full bath complete this floor plan. This home also features a nice sized laundry room, tons of storage space throughout, vinyl plank throughout main living areas, trendy colors w/ white trim plus an energy efficient HVAC system. Builder is also providing a $1400 refrigerator allowance.
$332,500
1319 WEDGE RUN Fort Wayne, IN 46845
- Type:
- Single Family
- Sq.Ft.:
- 1,832
- Status:
- Active
- Beds:
- 4
- Lot size:
- 0.2 Acres
- Year built:
- 2022
- Baths:
- 3.00
- MLS#:
- 202342702
- Subdivision:
- Willow Ridge / Willowridge
ADDITIONAL INFORMATION
This better-than-new, move-in ready, hard to find four bedroom 2-story home is a must seeâ??in NW Allen County school district! Located in Willow Ridge subdivision just off W Cedar Canyons Rd in quiet & peaceful area with no through traffic, this 2022 Granite Ridge-built 4 bedroom, 2.5 bath home is sure to charm from the moment you arrive! Attractive exterior is vinyl with brick facade, detailed landscaping, attached 2 car garage & covered front porch with room for seating & decor. Inside youâ??ll find a bright & welcoming atmosphere complemented by the impeccable condition, wood flooring & neutral color paletteâ??the perfect backdrop to your own personal style! Foyer contains large double door coat closet, half bath with hidden pocket door & carpeted stairs to 2nd level. Head on back to inviting & spacious open concept main living area including the kitchen, dining & great roomâ??excellent for entertaining! Stylish kitchen has everything you need with abundant custom stained cabinetry, SS appliances & recessed lighting plus central island with seating great for quick bites. Enjoy meals under chandelier with view from sliding glass doors to back patio. Cozy living room is carpeted & gets tons of natural light from big picture windows with white brick corner gas log fireplace to keep you toasty all winter long. Bonus den/office/flex space off kitchen makes for ideal home study, rec or quiet zone, perhaps even an intimate 2nd living. Generous laundry room next to mudroom with built-in lockers & garage access completes first floor. All 4 bedrooms are upstairs along with the oversized primary bedroom featuring a cathedral ceiling, seating area, walk-in closet & en suite bath with 5â?? wide vanity, linen closet & fiberglass walk-in shower. Remaining bedrooms are all comfortably sized with ample storage throughout. Full shared bath also upstairs with a tub/shower combo. Expansive back yard has plenty of space for all kinds of outdoor fun & activities or simply relax on your walk-out patioâ??ready for dining al fresco & grilling & chilling next spring! Mere minutes to IN-3 with easy access to nearby shopping, dining & groceries along Lima/Dupont Rds with more local favorites such as Well Grounded Cafe & The Willows just down the street. Salomon Farm Park & the Pufferbelly Trail are nearby & excellent for running, walking, hiking & biking. Are you ready to have all the space you need this holiday season? Donâ??t let this one slip away!
- Type:
- Condo
- Sq.Ft.:
- 1,612
- Status:
- Active
- Beds:
- 3
- Lot size:
- 0.17 Acres
- Year built:
- 2023
- Baths:
- 2.00
- MLS#:
- 202321405
- Subdivision:
- Ridgewood At Copper Creek
ADDITIONAL INFORMATION
Introducing Carriage Place Homes NEW 55 and older Villa Community in Ridgewood - located off Hathaway and Dunton Rd. This popular floor plan features a spacious great room, a large eat-in kitchen with ample custom cabinets and countertop space, including new stainless steel appliances. The dining area has a sliding door that opens to the covered porch and backyard. A large master suite has a private full bath with a large walk-in closet. Two more bedrooms plus an additional full bath complete this floor plan. This home also features tons of storage space throughout, a neutral color palette w/ white trim, beautiful artisan stone and vinyl shake exterior, Anderson windows that let in plenty of natural light, plus an energy efficient HVAC system. Every home will have a sprinkler system. Villa amenities: snow removal of driveway and sidewalk over 2â?? plus street snow removal, lawn mowing, fertilization 4x/year, spring and fall clean up of garden beds and pruning, mulching fronts yearly, etc. $2300 range/refrigerator allowance included in the sale.
- Type:
- Single Family
- Sq.Ft.:
- 1,611
- Status:
- Active
- Beds:
- 3
- Lot size:
- 0.57 Acres
- Year built:
- 1955
- Baths:
- 2.00
- MLS#:
- 202309339
- Subdivision:
- McAdams
ADDITIONAL INFORMATION
This property is co-listed by Tricon Property Group
Open House:
Saturday, 12/21 12:00-5:00PM
- Type:
- Single Family
- Sq.Ft.:
- 2,346
- Status:
- Active
- Beds:
- 4
- Lot size:
- 0.24 Acres
- Year built:
- 2022
- Baths:
- 3.00
- MLS#:
- 202249225
- Subdivision:
- Weatherstone
ADDITIONAL INFORMATION
Visit a Model to schedule an Appointment! Model homes are OPEN Mon-Wed 1pm - 6pm, Sat-Sun 12-5pm. Home is for floorplan use only. Lancia's Trenton III has Owner suite on the Main, 3 Bedroom upstairs, 2.5 Baths,, Loft, Office, 3-Car Garage, 2349 sq.ft. 9' first floor walls. Great Room features stone ceiling to floor gas fireplace, ceiling fan. Open to Nook and Kitchen. Kitchen has black stainless appliances, corner pantry, breakfast bar on island, painted cabinets, 42" cabinet uppers. Separate Office off Foyer. Switchback stairs and window lead to the Loft and Bedrooms upstairs. Owner Suite on the main has walk-in closet, 5' ceramic shower, dual sink vanity. Cubbie lockers in Laundry Room off Garage. Elevation shows curb appeal with stone, wood stained gable brackets, and porch columns. Upgraded light fixtures and faucets. Vinyl plank flooring on much of first floor.
- Type:
- Single Family
- Sq.Ft.:
- 1,938
- Status:
- Active
- Beds:
- 4
- Lot size:
- 0.17 Acres
- Year built:
- 2020
- Baths:
- 3.00
- MLS#:
- 202033793
- Subdivision:
- Coves At Copper Creek
ADDITIONAL INFORMATION
Floorplan available to build! Lancia Homes Wilshire 5. Home has 1,938 sq.ft. 4BDR, 2.5Bath. Open floorplan. Kitchen has walk-in Pantry. Laundry is upstairs for faster laundry day. Owner's Suite Bedroom 1 has a walk-in closet. Home comes with many great features that are Standard at Lancia! Great wetlands, cul-de-sac and common ground in the area of this home. Home show some very popular new upgrades! Lancia's Wilshire 5 has Simplx Smart Home Technology - Control panel, up to 4 door sensors, motion, LED bulbs throughout, USB port built-in charger in places. Finished Garage has attic access with pull-down stairs for more storage. 2-year foundation to roof guarantee and a Lancia in-house Service Dept. Wired for alarm. Close to shopping and NWAC schools. (Possession DATE 2-15-2045)

Information is provided exclusively for consumers' personal, non-commercial use and may not be used for any purpose other than to identify prospective properties consumers may be interested in purchasing. IDX information provided by the Indiana Regional MLS. Copyright 2024 Indiana Regional MLS. All rights reserved.
Fort Wayne Real Estate
The median home value in Fort Wayne, IN is $196,900. This is lower than the county median home value of $205,400. The national median home value is $338,100. The average price of homes sold in Fort Wayne, IN is $196,900. Approximately 57.47% of Fort Wayne homes are owned, compared to 34.49% rented, while 8.04% are vacant. Fort Wayne real estate listings include condos, townhomes, and single family homes for sale. Commercial properties are also available. If you see a property you’re interested in, contact a Fort Wayne real estate agent to arrange a tour today!
Fort Wayne, Indiana 46845 has a population of 262,676. Fort Wayne 46845 is less family-centric than the surrounding county with 29.38% of the households containing married families with children. The county average for households married with children is 31.74%.
The median household income in Fort Wayne, Indiana 46845 is $53,978. The median household income for the surrounding county is $61,456 compared to the national median of $69,021. The median age of people living in Fort Wayne 46845 is 35.1 years.
Fort Wayne Weather
The average high temperature in July is 83.8 degrees, with an average low temperature in January of 16.9 degrees. The average rainfall is approximately 38.1 inches per year, with 30.4 inches of snow per year.

