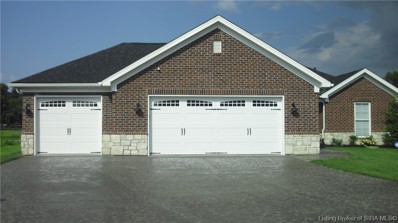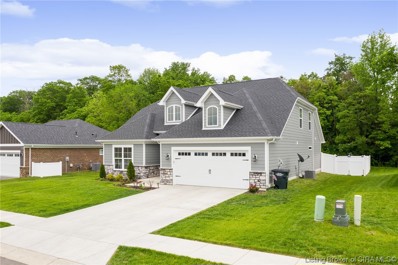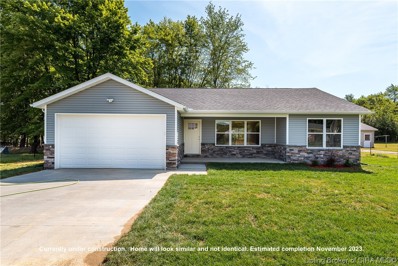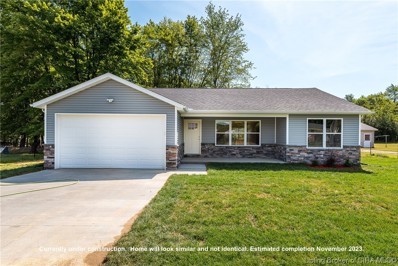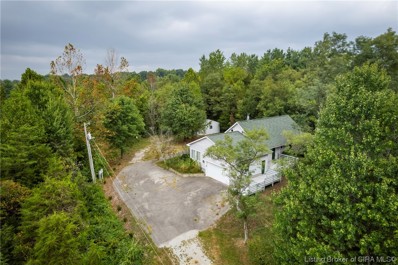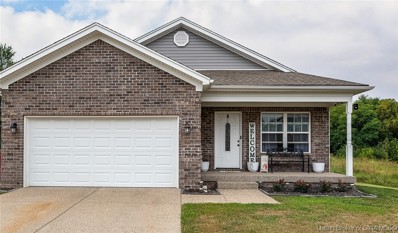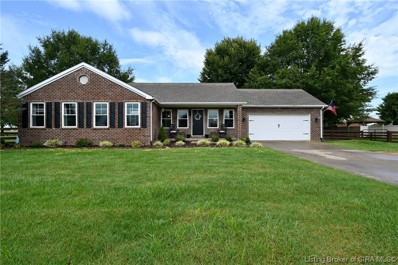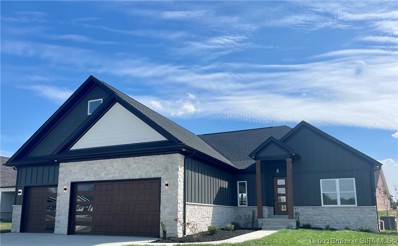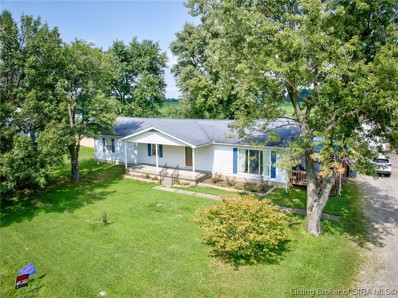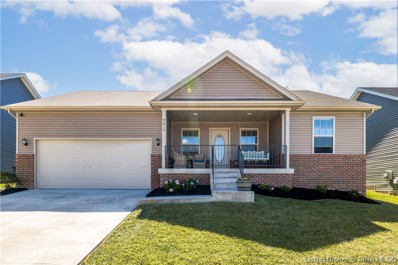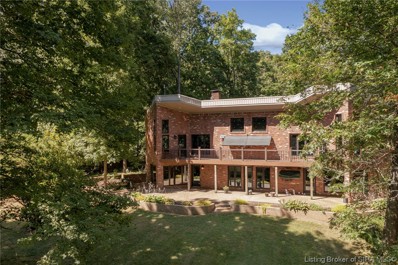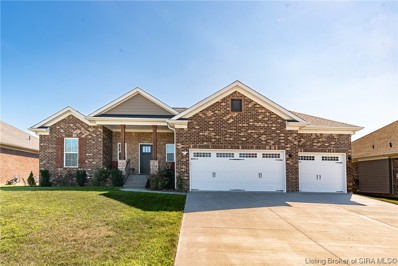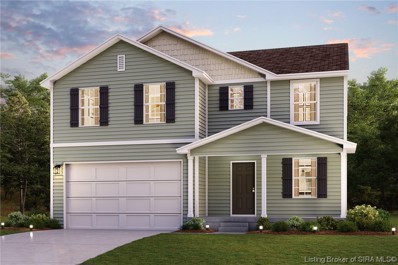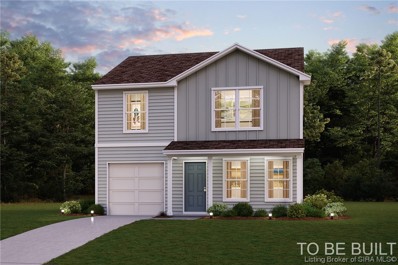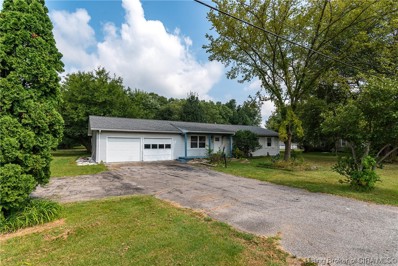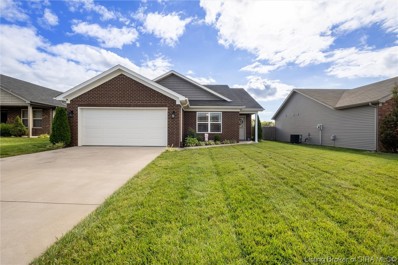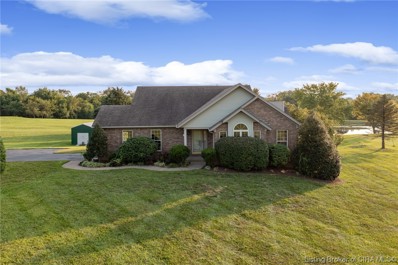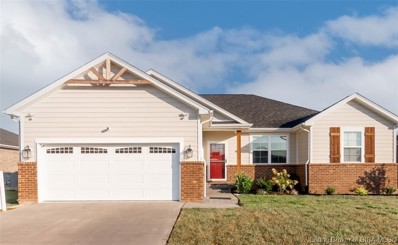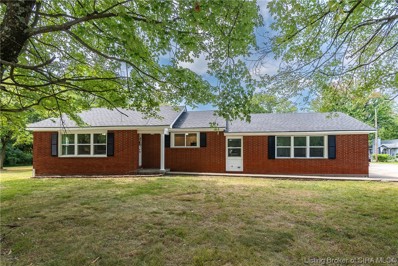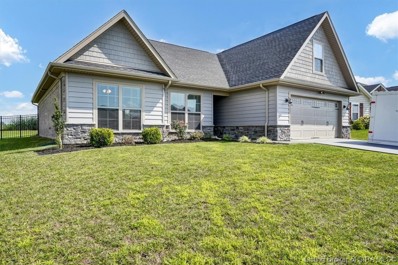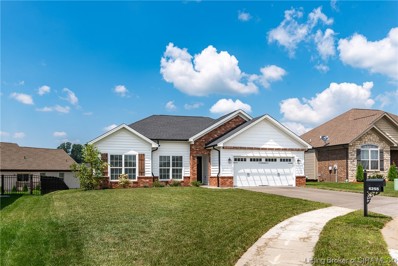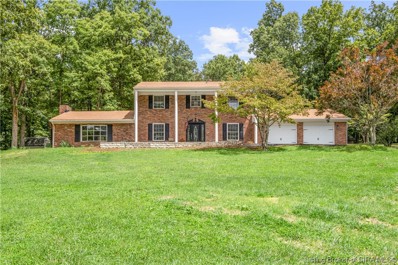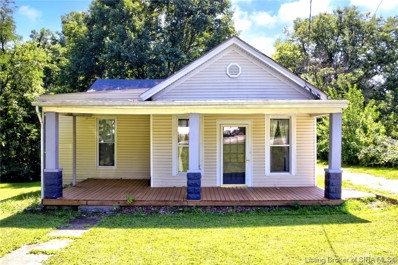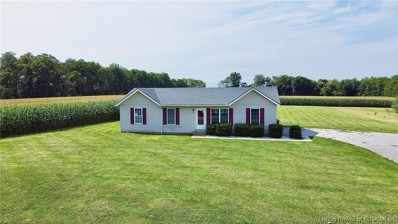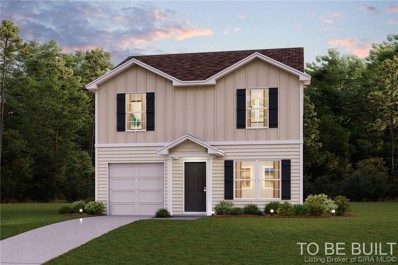Charlestown IN Homes for Sale
- Type:
- Single Family
- Sq.Ft.:
- 1,645
- Status:
- Active
- Beds:
- 3
- Lot size:
- 0.31 Acres
- Year built:
- 2022
- Baths:
- 2.00
- MLS#:
- 2023010362
- Subdivision:
- Limestone Creek
ADDITIONAL INFORMATION
OWNER SAYS MAKE ME AN OFFER AND WE'LL TALK!!! ALL BRICK AND STONE HOME IS ONE OF A KIND!!! NEED A HOME WITH NO STEPS??? THE BROOKLYNN PLAN W/ 3 CAR GARAGE OFFERS ABOUT 1645 SQ.FT. AND BOAST A WIDE OPEN FLOOR PLAN WITH VALTED GREAT ROOM, EAT IN KITCHEN, GRACIOUS FOYER TO GREET HOLLIDAY GUEST, BIG BUILT-IN PANTRY, 3 LARGE BEDROOMS & 2 FULL BATHS. THIS HOME IS REALLY READY TO MOVE INTO W/ THE CUSTOM BLINDS ALL READY IN PLACE. COMPLETE BUILT IN KITCHEN W/ LOTS OF CABINETS AND COUNTERTOP SPACE LIGHTS UNDER CABINETS AND SOFT CLOSE DRAWERS, BREAKFAST BAR + DISHWASHER, MICROWAVE, SELF-CLEANING CONVECTION OVEN, PANTRY, & NEGOTABLE REFRIGERATER/ FREEZER. THE MAIN BEDROOM SUITE WITH TRAYED CEILING W/ RECESS LIGHTING AND FAN, AND BATH WITH A LG. SEPARATE WALK IN SHOWER, DOUBLE SINKS,+ HUGE WALK IN CLOSET,+ SEPSRATE LINEN CLOSET. OUTSIDE ENJOY THE EVENINGS ON YOUR PRIVATE PATIO & YOUR LUSH GREEN LAWN, OTHER EXTRAS ENCLUDE, SECURITY SYSTEM WITH LIGHTS & CAMERAS ON DOORS, INVISIBLE FENCING, SEALED DRIVEWAY, SOFFIT LIGHTS ON TIMER, GENERATOR TRANSFER SWITCH, METER VALVE THAT REDUCES SEWAGE BILLS, EXTRAS OUTLETS IN GARAGE, MY Q GARAGE SECURITY LIGHT, RWC WARRANTY TRANSFERABLE. ALL ROOM SIZES, SQ.FT, .& ACREAGE IS APPROXIMATE.
- Type:
- Single Family
- Sq.Ft.:
- 1,891
- Status:
- Active
- Beds:
- 4
- Lot size:
- 0.25 Acres
- Year built:
- 2021
- Baths:
- 3.00
- MLS#:
- 2023010361
- Subdivision:
- Ashley Springs
ADDITIONAL INFORMATION
Come see the LIBERTY plan by Schuler Homes in Ashley Springs! This gorgeous 4-bedroom, 3-bath home features 1891 square feet with an open floor plan, split bedrooms, and a first-floor main suite. Main bath features a shower, a separate water closet, and two sinks. Large kitchen with granite counter tops and large kitchen island; separate mudroom with built-ins. The great room, kitchen, dining area, laundry room, and baths have durable PVC plank flooring, which looks like hardwood, and itâs waterproof and scratch-resistant. The loft area provides has 292 finished square feet, with the 4th bedroom and 3rd bath. This home also has an attached 2-car garage, and a patio on the back. CHECK OUT THE LARGE PRIVACY FENCED BACK YARD. SELLER WILL PAY SOME CLOSING COSTS! SMART ENERGY RATED. Square feet is approximate; if critical, buyers should verify.
- Type:
- Single Family
- Sq.Ft.:
- 1,350
- Status:
- Active
- Beds:
- 3
- Lot size:
- 0.14 Acres
- Year built:
- 2023
- Baths:
- 2.00
- MLS#:
- 2023010345
- Subdivision:
- Pleasant Ridge
ADDITIONAL INFORMATION
NEW CONSTRUCTION, 100% USDA FINANCING AVAILABLE & JUST IN TIME FOR THE HOLIDAYS! ETA November 10, 2023. Welcome home to the 3 bedroom 2 bath "Chloe" floorplan featuring split bedrooms, an open Great Room, a covered front porch and a two car garage! All the extras for the new homeowner! Granite counters in the kitchen and baths, wood laminate flooring throughout, stainless steel kitchen appliances and a spacious Master Suite with a custom tiled shower and large walk-in closet. Lock it down today!
$225,000
337 Ridge Road Charlestown, IN 47111
- Type:
- Single Family
- Sq.Ft.:
- 1,350
- Status:
- Active
- Beds:
- 3
- Lot size:
- 0.18 Acres
- Year built:
- 2023
- Baths:
- 2.00
- MLS#:
- 2023010343
- Subdivision:
- Pleasant Ridge
ADDITIONAL INFORMATION
NEW CONSTRUCTION, 100% USDA FINANCING AVAILABLE & JUST IN TIME FOR THE HOLIDAYS! ETA November 10, 2023. Welcome home to the 3 bedroom 2 bath "Chloe" floorplan featuring split bedrooms, an open Great Room, a covered front porch and a two car garage! All the extras for the new homeowner! Granite counters in the kitchen and baths, wood laminate flooring throughout, stainless steel kitchen appliances and a spacious Master Suite with a custom tiled shower and large walk-in closet. Lock it down today!
- Type:
- Single Family
- Sq.Ft.:
- 2,000
- Status:
- Active
- Beds:
- 3
- Lot size:
- 3.94 Acres
- Year built:
- 1995
- Baths:
- 2.00
- MLS#:
- 2023010347
ADDITIONAL INFORMATION
THIS IS IT!! Move in Ready! Custom Built, One Owner! TOTAL PRIVACY, Get away, Nearly 4 GORGEOUS WOODED ACRES, tucked away, in the Henryville Area w/Private drive. Maintained, UPDATED, 3/4 Beds and 2 FULL Baths. You will LOVE this one! BEAUTIFUL ACREAGE, w/Detached (24x32) Garage w/100 amp, water, concrete floor, room for car OR boat PLUS 2 Horse stalls, possible mini farm, or STORAGE! SKY IS THE LIMIT! Main floor with Lrg Great Room OPEN to Kitchen/Dining. NEW Wood Laminate, Wood Burning FP, Kitchen w/LOTS of Cabs and Counter Space for serving, ALL APPLS STAY including Newer Stainless dishwasher. Lrg Eat-in Dining, HEATED/COOLED Sunroom (possible dining Rm). Main/1st Floor hosts Main Bedroom w/ 2 Closets, Full Bath, PLUS Office/Bedroom! Lrg Laundry Rm and Washer/Dryer STAYS too!!! 2 MORE Beds and Full Bath Upstairs, 3/4 Beds ALL have NEW CARPET! Home w/OVERSIZED attached 2 Car Garage and 2 HUGE DECKS, Garden area and a creek that runs along the back of property. Septic pumped a/in last 3 years. ONLY 5 Min from I-65, 20 min to River Ridge, and ONLY 30 min to Louisville! Hurry! Priced to SELL!!!Sq ft & rm sz approx.
- Type:
- Single Family
- Sq.Ft.:
- 2,128
- Status:
- Active
- Beds:
- 3
- Lot size:
- 0.24 Acres
- Year built:
- 2020
- Baths:
- 2.00
- MLS#:
- 2023010336
- Subdivision:
- Silver Creek Meadows
ADDITIONAL INFORMATION
**Open House- Saturday, Sept. 16 from 11am-1pm and Sunday, Sept. 17 from 2-4 pm.**This home is a ranch-style dwelling with a walk-out basement and an excellent layout. It offers three bedrooms, two bathrooms, and a spacious vaulted great room. The kitchen seamlessly connects to the dining area and provides direct access to the deck. In the kitchen, you'll find a breakfast bar, two rotating shelves, a pullout trash can, a pantry, and a suite of Stainless Steel appliances, including a range/oven, microwave, and dishwasher. The owner's suite boasts a walk-in closet and a private bathroom with a double bowl vanity and a shower. Additionally, there are two more bedrooms, a hall bathroom, and a laundry room on the main floor. The basement is walk-out and includes a finished family room, as well as an unfinished space that can be used for future expansion or storage.
- Type:
- Single Family
- Sq.Ft.:
- 1,512
- Status:
- Active
- Beds:
- 3
- Lot size:
- 1 Acres
- Year built:
- 2001
- Baths:
- 2.00
- MLS#:
- 2023010270
- Subdivision:
- Hidden River Valley
ADDITIONAL INFORMATION
You have to see the views from this deck! Make your appointment today to see this beautifully renovated home that sits on an acre lot. This home offers quiet country living with city convenience, being just minutes from I-65. This house offers a nice sized front porch, and is beautifully landscaped. When you walk in you will appreciate the open floor plan, with many updates within the past few years. These include new windows, HVAC, siding, kitchen countertops and fixtures, appliances, the water heater, a new front and back door, and new bedroom floors. The home is complete with an en-suite primary bedroom, 2 more bedrooms, and a full bath. Features include an attached 2 car garage with an additional detached garage/barn/shed. The backyard is like your own private park, with 2 decks, a patio and several beautiful trees. Make your appointment today!
- Type:
- Single Family
- Sq.Ft.:
- 2,912
- Status:
- Active
- Beds:
- 4
- Lot size:
- 0.27 Acres
- Year built:
- 2023
- Baths:
- 3.00
- MLS#:
- 2023010296
- Subdivision:
- Estates Of Danbury Oaks
ADDITIONAL INFORMATION
Welcome to RyBuilt Custom Home's stunning Millee Floor Plan with a DAYLIGHT BASEMENT. This exceptional 4 bed/3 bath home offers a stunning interior and comprises expansive living areas. Entertain in style in this custom-built kitchen. Natural lighting creates the perfect ambiance in the generously-proportioned living area. With an exceptional location in a sought-after part of Charlestown. Live the country lifestyle you've dreamed of! A rare opportunity. Schedule your private tour today.
- Type:
- Single Family
- Sq.Ft.:
- 3,114
- Status:
- Active
- Beds:
- 4
- Lot size:
- 0.5 Acres
- Year built:
- 1976
- Baths:
- 4.00
- MLS#:
- 2023010235
ADDITIONAL INFORMATION
Expansive family estate situated on over an acre of land in Charlestown! The moment you step inside 104 Melanie Lane, your imagination begins to soar with the endless potential offered by the vast, adaptable space. The kitchen is generously sized to accommodate multiple chefs and comes equipped with stainless steel appliances. Additionally, it features a cozy breakfast nook and a separate formal dining area, which flows seamlessly into the living room. A perfect setting for creating cherished family moments. The residence boasts three additional bedrooms and a remarkable master suite that needs to be seen to be fully appreciated, complete with a spacious closet and a luxuriously large bathroom that includes a rainfall shower and a standalone bathtub. The single-story home spans over 3,100 square feet and has recently been renovated. The entertainment options extend beyond the home's interior; outside, you will discover a sheltered patio, a covered deck, and a spacious one-car garage. **Additional lot, and barn next door are available for additional purchase** **OPEN HOUSE SUNDAY SEPTEMBER 24th From 1 - 3**
- Type:
- Single Family
- Sq.Ft.:
- 2,102
- Status:
- Active
- Beds:
- 4
- Lot size:
- 0.22 Acres
- Year built:
- 2020
- Baths:
- 3.00
- MLS#:
- 2023010258
- Subdivision:
- Woodford Farms
ADDITIONAL INFORMATION
Amazing opportunity to purchase a rare Four Bedroom, Three Full Bathroom house in Woodford Farms. This beautiful home is only three years old with a wonderful covered front porch and it boasts an open, split floorplan. The living room, kitchen and dining area have vaulted ceilings that allows great light and is a perfect space for entertaining. The primary bedroom has a spacious en-suite complete with dual vanity sinks, shower/tub combo and a large walk-in closet. The two guest bedrooms offer ample closet space and are separated by a full bathroom. The main floor also has a laundry room conveniently located through the attached two car garage just off the primary bedroom. In addition to all of this, this freshly painted home also has a newly finished basement that has a true fourth bedroom with egress window as well as a full bathroom and large family room. There is plenty of storage space in the basement and garage. There is also a large fenced in yard with concrete patio. The only thing missing is you, schedule your showing now!
- Type:
- Single Family
- Sq.Ft.:
- 2,958
- Status:
- Active
- Beds:
- 3
- Lot size:
- 10.01 Acres
- Year built:
- 1980
- Baths:
- 3.00
- MLS#:
- 2023010169
ADDITIONAL INFORMATION
WELCOME HOME! Don't miss this opportunity to own this passive solar, super insulated home, custom designed by MIT graduate architect, Mark Issacs, whose specialty is energy efficiency and has received national recognition for his designs. Looking for privacy? This 3 bdrm/3 bath brick home has gorgeous views in a park-like setting. Tile floor on the first level serves as a solar heat collector in winter (shaded in summer, so no heat collection) & brick trombe wall in family room up to main bedroom helps transfer heat. Includes whole house fan for ventilation, whole house water filtration system, 2 x 6 exterior construction, batt insulation R-19 in exterior walls; R-50 in ceilings! WOW! This is a great home for entertaining with it's beautiful TimberTech decking & covered patios. Enjoy the wildlife too as this has been designated a wildlife sanctuary from the Audubon Society. And don't miss this superior 2.5 garage with 744 sq. ft. and room for a workshop! See seller fact sheet!!
- Type:
- Single Family
- Sq.Ft.:
- 2,770
- Status:
- Active
- Beds:
- 4
- Lot size:
- 0.21 Acres
- Year built:
- 2020
- Baths:
- 3.00
- MLS#:
- 2023010163
- Subdivision:
- Hawthorn Glen
ADDITIONAL INFORMATION
Get ready to fall in love with this stunning 2020-built home nestled just a hop, skip, and jump away from the lively heart of Louisville, KY. Picture this: four spacious bedrooms and three full baths designed with love to give you all the room you need for your family and guests. And that's not all â the basement's mostly finished, so you can let your creativity run wild and turn it into the ultimate hangout, a super productive home office, or even a sweat-it-out fitness zone. Living here means embracing the best of modern life while still having all your favorite spots close by. Need to scratch that shopping itch? It's a stone's throw away. Hungry for some good eats? Restaurants are just around the corner. And when the mood strikes for some entertainment, you've got options galore. Don't miss out on this chance to snag a piece of suburban serenity without giving up the thrills of city living. This home is the real deal, offering comfort, convenience, and a dash of urban pizzazz. *Owner is a licensed real estate agent.*
- Type:
- Single Family
- Sq.Ft.:
- 2,014
- Status:
- Active
- Beds:
- 4
- Lot size:
- 0.13 Acres
- Year built:
- 2022
- Baths:
- 3.00
- MLS#:
- 202309999
- Subdivision:
- Pleasant Ridge
ADDITIONAL INFORMATION
Prepare to be impressed by this DELIGHTFUL NEW home in the Pleasant Ridge Community! The desirable Abernathy Plan boasts a well-appointed kitchen with a walk-in pantry overlooking an open concept dining area and living room. The Kitchen features gorgeous cabinets, granite countertops, and Stainless-Steel Steel Appliances (Including Range with a Microwave hood and Dishwasher). All bedrooms, including the laundry room, are on the main floor. The private ownerâs suite features an attached bath and walk-in closet. This desirable plan also comes complete with a 2-car garage.
- Type:
- Single Family
- Sq.Ft.:
- 1,404
- Status:
- Active
- Beds:
- 3
- Lot size:
- 0.17 Acres
- Year built:
- 2023
- Baths:
- 3.00
- MLS#:
- 202309994
- Subdivision:
- Pleasant Ridge
ADDITIONAL INFORMATION
Donât miss this opportunity to own a DELIGHTFUL NEW 2 Story home in the Pleasant Ridge Community! The desirable Ashton Plan boasts an open concept design. The Kitchen features gorgeous cabinets, granite countertops, and Stainless-Steel Steel Appliances (Including Range with Microwave and Dishwasher). All bedrooms are on the 2nd floor. The primary suite has a private bath, dual vanity sinks, and a roomy walk-in closet. This desirable plan also comes complete with a 1 car garage.
- Type:
- Single Family
- Sq.Ft.:
- 1,323
- Status:
- Active
- Beds:
- 3
- Lot size:
- 1.12 Acres
- Year built:
- 1980
- Baths:
- 2.00
- MLS#:
- 202309988
ADDITIONAL INFORMATION
Welcome to this charming 3-bedroom, 2-bathroom home located in the heart of Charlestown, Indiana on OVER AN ACRE! The living room welcomes you with fresh new carpet, providing a cozy and inviting atmosphere. The kitchen and both bathrooms have been upgraded with brand-new flooring, enhancing the overall look and feel of the home. This property offers a comfortable and updated living space, perfect for creating new memories with your loved ones. Don't miss the opportunity to make this beautifully updated 3-bed, 2-bath home your very own in the wonderful community of Charlestown! Seller willing to provide $1500 towards repairs at closing with an acceptable offer. Please include the following verbiage on an addendum with any purchase agreements being submitted, "Seller to provide $1500 towards repairs at closing.
- Type:
- Single Family
- Sq.Ft.:
- 1,286
- Status:
- Active
- Beds:
- 3
- Lot size:
- 0.22 Acres
- Year built:
- 2018
- Baths:
- 2.00
- MLS#:
- 202309795
- Subdivision:
- Woodford Farms
ADDITIONAL INFORMATION
This impeccably maintained home, in the heart of Charlestown, is calling your name! The home offers a split floor plan with 3 bedrooms and 2 full bathrooms. There is a wonderful gathering space with the open kitchen and main living area. The primary bedroom has an ensuite with a large closet and lots of natural light! An attached, two car garage allows you to come and go with ease no matter the weather! There's a fully fenced backyard is just full of possibilities! Built in 2018, you'll find this home in like new condition. Schedule your showing today!
- Type:
- Single Family
- Sq.Ft.:
- 3,074
- Status:
- Active
- Beds:
- 3
- Lot size:
- 3.54 Acres
- Year built:
- 1995
- Baths:
- 2.00
- MLS#:
- 202309912
ADDITIONAL INFORMATION
Nestled away in the peaceful community of Charlestown, IN, 15 minutes from Louisville! This 3 bedroom 2 bath full walkout-partially finished basement with a huge entertainment area, 2 finished rooms that could be an office, a workout room, and more! 3 Acres and a lake (the owner owns half, and the neighbor owns the other half. Look at the attached @ property lines). This home has been brought back to life with lots of love, including Painting and updating the kitchen, including gorgeous granite countertops, flooring throughout, basement, and moreâ2-car attached side garage. The prior owners had beautiful landscaping with many Rose bushes and much more! Convenient to interstate, restaurants, shopping centers, etc. But so quiet and off the beaten path. Don't miss this beauty! Open Thursday, 8/24 from 5:00-7:00
- Type:
- Single Family
- Sq.Ft.:
- 2,735
- Status:
- Active
- Beds:
- 4
- Lot size:
- 0.29 Acres
- Year built:
- 2021
- Baths:
- 3.00
- MLS#:
- 202309944
- Subdivision:
- Ashley Springs
ADDITIONAL INFORMATION
***DRASTIC PRICE REDUCTION = Instant Equity!!!*** This nearly new Allen plan home (by ASB) is currently being sold new in a nearby neighborhood for $440,000 (without the benefit of the added features.) Don't miss this one-of-a-kind opportunity to have a home with substantial instant equity. This 2-year-old home is BETTER than new, as seller has added vinyl-fenced backyard ($10,000!), sod in back yard, cozy covered deck and a dream garage with Polyaspartic coated flooring. The main floor features an open floor plan with a living room, kitchen and a large dining area. The kitchen features a big island (in a gray accent color) with counter seating, a pantry and French doors that lead to the covered deck. This split-bedroom floorplan offers separate his/her closets in the primary bedroom, dual separate his/her vanities in the primary bath, and a custom tile dual-head shower too! Two additional bedrooms, a second full bath and the laundry room are also on the main level. The partially finished, daylight basement offers a HUGE family room, a fourth bedroom with window and a third full bath. The unfinished portion of the basement offers ample storage and the opportunity to easily expand your finished square footage and instantly increase the equity of the home. Must see to appreciate all that it has to offer. Transferable 2/10 Warranty.
- Type:
- Single Family
- Sq.Ft.:
- 1,282
- Status:
- Active
- Beds:
- 3
- Lot size:
- 0.69 Acres
- Year built:
- 1955
- Baths:
- 1.00
- MLS#:
- 202309938
ADDITIONAL INFORMATION
ALL BRICK RANCH WITH A BASEMENT in the HEART of Charlestown on .69 Acre! This fully remodeled home features 3 bedrooms, an open kitchen and a main floor laundry/mudroom. Updates include NEW HVAC, kitchen, bathroom, roof, paint, insulation, windows, appliances, lights, flooring, siding/soffits, drywall, garage door and electric! Updated plumbing and new sump pump too! The basement has been waterproofed with a lifetime warranty for future expansion! This gorgeous home is ready for a new owner. Schedule a tour today!
- Type:
- Single Family
- Sq.Ft.:
- 1,740
- Status:
- Active
- Beds:
- 4
- Lot size:
- 0.26 Acres
- Year built:
- 2020
- Baths:
- 2.00
- MLS#:
- 202309916
- Subdivision:
- Hawthorn Glen
ADDITIONAL INFORMATION
Welcome home to this LIKE NEW ASB built popular "Belle" plan. Upon walking in, you'll notice the lovely LVP flooring that is super low maintenance! The OPEN, split bedroom floor plan is what the sellers love and the amazing farm/field views from the BIG windows. The tall, smooth ceilings and shiplap detail are a treat! How about that island, GRANITE counter tops and spacious eat-in area? The primary has a walk in closet, stunning stand alone tiled shower and dual sinks. The separate laundry ROOM is useful. The bedroom/bonus area up top is a perfect flex room for whatever you need, crafts, bedroom, storage, etc. Out back, you will find a fenced in, peaceful yard with a concrete slab for a great grilling spot! Sq ft & rm sz approx.
- Type:
- Single Family
- Sq.Ft.:
- 1,475
- Status:
- Active
- Beds:
- 3
- Lot size:
- 0.21 Acres
- Year built:
- 2020
- Baths:
- 2.00
- MLS#:
- 202309833
- Subdivision:
- Hawthorn Glen
ADDITIONAL INFORMATION
Like new "JUDE" Plan by ASB in POPULAR Hawthorn Glen! WIDE OPEN floor plan with siding, brick, and stone, 3 bed, 2 bath, large family room, VAULTED 10 ft SMOOTH ceilings, Nice kitchen with stainless apps, plenty of beautiful cabinets, big PANTRY, and GRANITE counter tops! Owners suite boasts private bath--HUGE walk-in closet, dual vanity with GRANITE top, BIG CUSTOM TILE shower,-- LUXURY vinyl plank flooring throughout foyer, great room, and kitchen. Cubby w/ hooks, EFFICIENT GAS FURNACE, ENERGY SMART RATED HOME! RWC Insurance backed structural warranty!
- Type:
- Single Family
- Sq.Ft.:
- 3,231
- Status:
- Active
- Beds:
- 5
- Lot size:
- 1.36 Acres
- Year built:
- 1968
- Baths:
- 3.00
- MLS#:
- 202309839
- Subdivision:
- Lakeview
ADDITIONAL INFORMATION
You gave feedback and we listened. A few touch-ups and a great price adjustment! Over $20,000! Welcome to this captivating remodeled home nestled on 1.36 acres in the heart of Charlestown, IN. This 5-bedroom, 3-bathroom home showcases a perfect balance of elegance and functionality. From the inviting Great room which showcases the gorgeous exposed beam, the first floor bedroom/office off the foyer to the stunning large kitchen that offers tons of cabinets and counter space, with a separate dining room to the spacious Family room with built-in shelving, brick fireplace, and brick accent wall, every corner exudes charm and comfort. The family room leads to the fantastic 4-seasons room. Upstairs you have 4 more bedrooms with a full bath in the en-suite and another full bath. Enjoy the serene backyard oasis, ideal for outdoor gatherings and relaxation. With its prime location and modern amenities, this property offers convenience and luxury. Access to a 7-acre fully stocked lake, which this home overlooks!
- Type:
- Single Family
- Sq.Ft.:
- 2,054
- Status:
- Active
- Beds:
- 4
- Lot size:
- 0.41 Acres
- Year built:
- 1958
- Baths:
- 3.00
- MLS#:
- 202309779
ADDITIONAL INFORMATION
Here's your chance to own a nicely renovated home in Charlestown! This great home offers over 2,000 square feet of living space, providing ample room for a comfortable lifestyle.There are four spacious bedrooms and three full bathrooms, providing plenty of accommodation for a family or guests.The house boasts of newer roofing, a furnace, an AC unit, and a water heater, ensuring modern comfort and efficiency. You'll also find newer flooring throughout the home, along with completely updated bathrooms, giving it a contemporary and stylish look. The 10-foot ceilings create a sense of spaciousness and charm, while the abundance of natural light adds to the overall pleasant atmosphere.The large kitchen has butcher block countertops & dining room, living room offer practical spaces for everyday living and entertaining. The property also features two decks, which are great for enjoying outdoor activities and relaxation.The unfinished basement provides additional potential for storage, a workshop, or customization to suit your needs. The home is conveniently situated in the heart of Charlestown, close to parks, schools, Highway 62, restaurants, and grocery stores, making it a desirable location for modern living. Overall, this property is a delightful home with modern upgrades, character, and convenience, making it an attractive option for those seeking a comfortable and charming living space in Charlestown. Refrigerator, stove/oven, dishwasher stay with home.
- Type:
- Single Family
- Sq.Ft.:
- 1,500
- Status:
- Active
- Beds:
- 4
- Lot size:
- 1.71 Acres
- Year built:
- 2005
- Baths:
- 2.00
- MLS#:
- 202309738
ADDITIONAL INFORMATION
FIELD OF DREAMS, A LITTLE UNDER TWO ACRES!!! Beautiful and completely updated 4BR/2BA, approx 1500SF traditional construction home built in 2005 available and ready to move-in. NEW ROOF, NEW HVAC, NEW FLOORING, FRESHLY PAINTED, updated lighting in some of the rooms, new oven/range and new backsplash in the kitchen. This is affordable, country living at its best, not too far off HWY 62 near Charlestown State Park and only about 20 minutes to the East End Bridge or 30 minutes to Kennedy Bridge. Location eligible for USDA financing too. Come see this one today!
- Type:
- Single Family
- Sq.Ft.:
- 1,404
- Status:
- Active
- Beds:
- 3
- Lot size:
- 0.15 Acres
- Year built:
- 2023
- Baths:
- 3.00
- MLS#:
- 202309711
- Subdivision:
- Pleasant Ridge
ADDITIONAL INFORMATION
Donât miss this opportunity to own a DELIGHTFUL NEW 2 Story home in the Pleasant Ridge Community! The desirable Ashton Plan boasts an open concept design. The Kitchen features gorgeous cabinets, granite countertops, and Stainless-Steel Steel Appliances (Including Range with Microwave and Dishwasher). All bedrooms are on the 2nd floor. The primary suite has a private bath, dual vanity sinks, and a roomy walk-in closet. This desirable plan also comes complete with a 1 car garage.
Albert Wright Page, License RB14038157, Xome Inc., License RC51300094, [email protected], 844-400-XOME (9663), 4471 North Billman Estates, Shelbyville, IN 46176

Information is provided exclusively for consumers personal, non - commercial use and may not be used for any purpose other than to identify prospective properties consumers may be interested in purchasing. Copyright © 2024, Southern Indiana Realtors Association. All rights reserved.
Charlestown Real Estate
The median home value in Charlestown, IN is $249,900. This is higher than the county median home value of $213,800. The national median home value is $338,100. The average price of homes sold in Charlestown, IN is $249,900. Approximately 64.09% of Charlestown homes are owned, compared to 24.45% rented, while 11.46% are vacant. Charlestown real estate listings include condos, townhomes, and single family homes for sale. Commercial properties are also available. If you see a property you’re interested in, contact a Charlestown real estate agent to arrange a tour today!
Charlestown, Indiana has a population of 7,859. Charlestown is less family-centric than the surrounding county with 25.66% of the households containing married families with children. The county average for households married with children is 28.58%.
The median household income in Charlestown, Indiana is $58,987. The median household income for the surrounding county is $62,296 compared to the national median of $69,021. The median age of people living in Charlestown is 36.6 years.
Charlestown Weather
The average high temperature in July is 86 degrees, with an average low temperature in January of 22.6 degrees. The average rainfall is approximately 46.3 inches per year, with 10.8 inches of snow per year.
