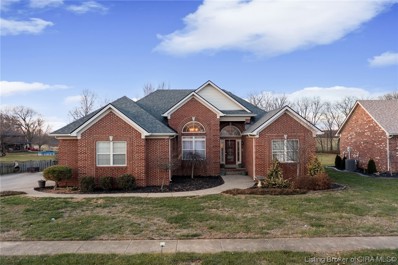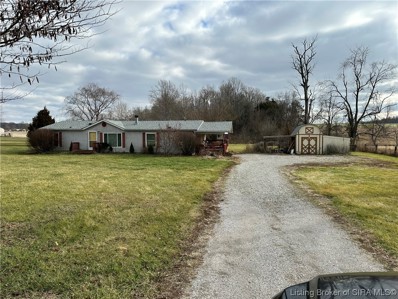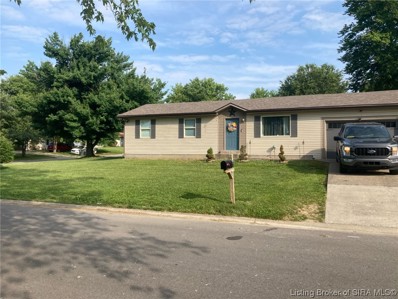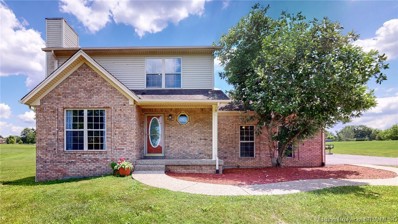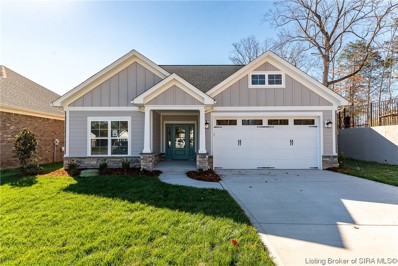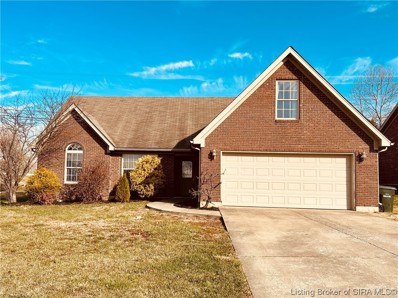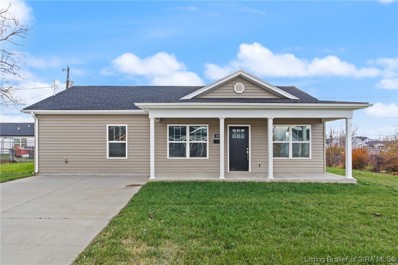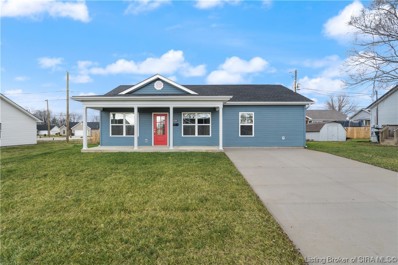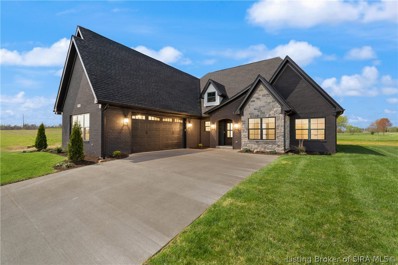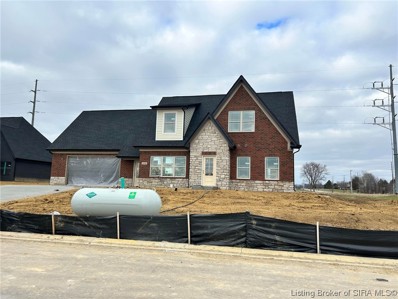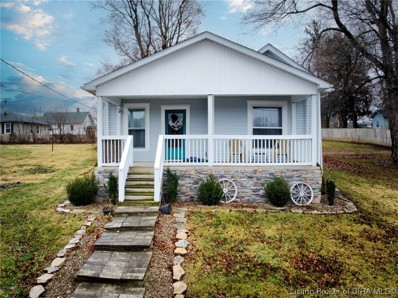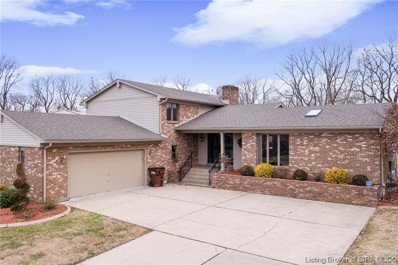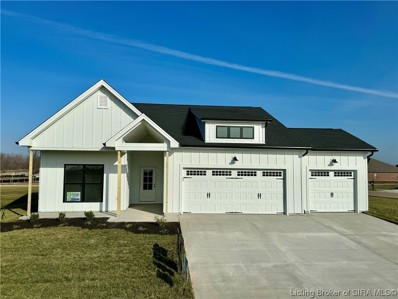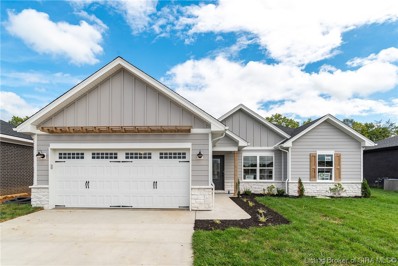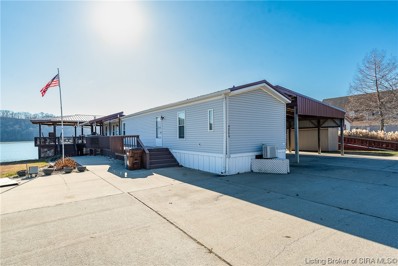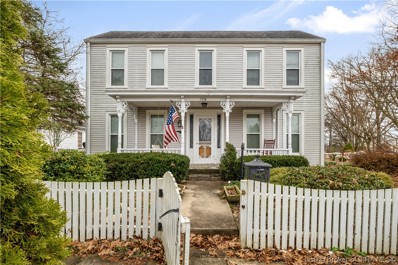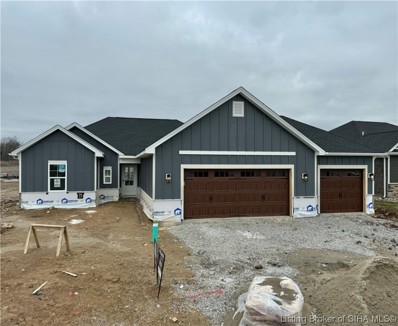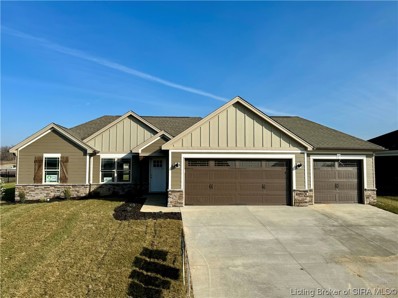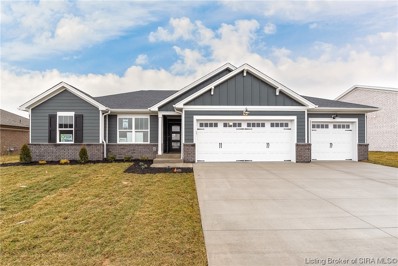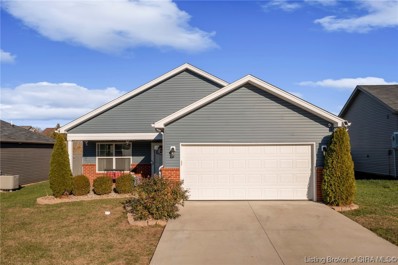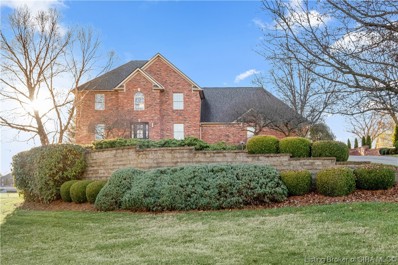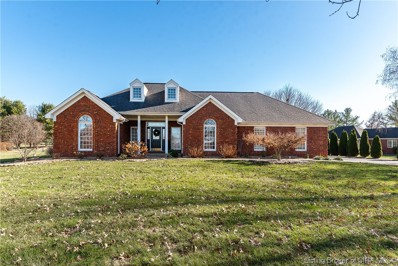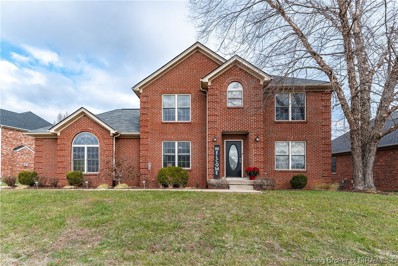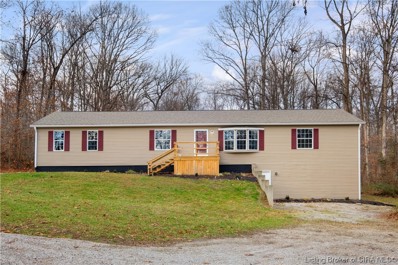Charlestown IN Homes for Sale
- Type:
- Single Family
- Sq.Ft.:
- 2,971
- Status:
- Active
- Beds:
- 3
- Lot size:
- 0.22 Acres
- Year built:
- 2001
- Baths:
- 2.00
- MLS#:
- 202405074
- Subdivision:
- Whispering Oaks I
ADDITIONAL INFORMATION
This beautiful property in the Whispering Oaks 1 subdivision is ready to welcome you home! The exterior features a spacious fenced in backyard and a deck. Moving inside you're met with vaulted ceilings and a living area with a fireplace and built-ins. Attached to the living area you'll find the eat in kitchen with breakfast bar. The primary bedroom features a tray ceiling and ensuite bathroom. Here you'll find a large jetted tub, walk-in shower, double sinks, and a walk-in closet. The HVAC system 1 year old. The basement features a spacious open area, along with a multi-purpose room, perfect for an office or non-conforming bedroom as well as an area with built-ins, desk, and storage.
- Type:
- Single Family
- Sq.Ft.:
- 2,052
- Status:
- Active
- Beds:
- 4
- Lot size:
- 1.75 Acres
- Year built:
- 2000
- Baths:
- 2.00
- MLS#:
- 202405152
ADDITIONAL INFORMATION
Country time living! 1.75 acre on Hwy 62 boast this 4 bedroom 2 bath Manufactured home. Open floor plan has space for everyone. Just 11 miles out 62 and your home in the country with all the possibilities of owning some land.
- Type:
- Single Family
- Sq.Ft.:
- 1,056
- Status:
- Active
- Beds:
- 3
- Lot size:
- 0.22 Acres
- Year built:
- 1985
- Baths:
- 1.00
- MLS#:
- 202405071
- Subdivision:
- Charlestown Place
ADDITIONAL INFORMATION
Attn all buyers. This charming ranch home is located on a spacious corner lot in Charlestown Place Subd. Only 25 minutes to Downtown Louisville. This home will not last long. It has 3 bedrooms and 1 bath. Recent updates including new roof, updated bath, flooring, and paint touch ups, Greater Clark School System. Two city parks are located nearby. Just outside of the city but still close to everything.
- Type:
- Single Family
- Sq.Ft.:
- 2,059
- Status:
- Active
- Beds:
- 3
- Lot size:
- 0.92 Acres
- Year built:
- 1995
- Baths:
- 2.00
- MLS#:
- 202405016
ADDITIONAL INFORMATION
Welcome to this delightful corner lot property in the peaceful town of Charlestown, Indiana. Situated on just under an acre of land, this inviting home offers a perfect blend of comfort and functionality. As you step inside, you'll be greeted by a warm and inviting atmosphere. The main level boasts a spacious eat-in kitchen, a full bathroom, and an inviting living room. The second floor features three bedrooms and a full bath, ensuring ample space for everyone. The heart of the home lies in the large eat-in kitchen, where you'll find plenty of room for culinary creativity. The abundance of counter space and storage options make meal preparation a breeze. The oversized living room is an ideal space for relaxation and entertainment. Convenience is at its best with a main floor laundry room. Additionally, the home offers an abundance of storage throughout, ensuring that you have ample space to keep your belongings. The finished basement offers even more living space, perfect for a family room, home office, or recreation area. And for those who appreciate hobbies or need a workshop, the 30x28 metal workshop with electricity provides an ideal space to pursue your interests. Outside, you'll find a serene backyard retreat, offering a peaceful oasis for relaxation and outdoor activities. Located in the charming town of Charlestown, you'll enjoy a tranquil lifestyle while still being within close proximity to shops, schools, and parks.
- Type:
- Single Family
- Sq.Ft.:
- 1,675
- Status:
- Active
- Beds:
- 3
- Lot size:
- 0.23 Acres
- Year built:
- 2023
- Baths:
- 2.00
- MLS#:
- 202405039
- Subdivision:
- Hawthorn Glen
ADDITIONAL INFORMATION
The WILLOW PLAN is one of DISCOVERY BUILDERS MOST POPULAR FLOOR PLANS. This Plan is Great for those looking for ONE-LEVEL LIVING. DOWNSIZE without the DOWNGRADE. This Home has WONDERFUL FEATURES, like 9' Ceilings (Min) throughout, with 11' Ceilings in the Great Room, with Trey Ceiling and Crown Molding. The LIVING AREA in this Home Plan is configured so well...providing a Spacious Great Room with an Abundance of Windows and Natural Light, as well as a Kitchen that Boasts a Huge Island Bar, ideal for Seating (4) and Serving Guests. The Dining Area will easily seat (6) with a Sliding Door to the Covered Patio. The Kitchen is Very Spacious with LOTS of Cabinets and Quartz Counters. COME SEE WHY SO MANY ARE CHOOSING DISCOVERY BUILDERS!
- Type:
- Single Family
- Sq.Ft.:
- 1,948
- Status:
- Active
- Beds:
- 4
- Lot size:
- 0.22 Acres
- Year built:
- 2010
- Baths:
- 2.00
- MLS#:
- 202405000
- Subdivision:
- Skyline Acres
ADDITIONAL INFORMATION
Here it is! A beautiful 4 bedroom and 2 bath with first floor master bedroom, two additional bedrooms down, and a large bonus room/4th bedroom upstairs. Great layout with vaulted ceilings in living room, eat-in kitchen and 2-car garage in highly sought after area. All new carpet in the bedrooms, new luxury vinyl plank in the living room, foyer and hallway. New paint throughout the entire home. All appliances including the clothes washer and clothes dryer to remain. Schedule your private showing today! Seller is a licensed real estate agent.
- Type:
- Single Family
- Sq.Ft.:
- 1,099
- Status:
- Active
- Beds:
- 3
- Lot size:
- 0.14 Acres
- Year built:
- 2022
- Baths:
- 2.00
- MLS#:
- 2023012408
- Subdivision:
- Pleasant Ridge
ADDITIONAL INFORMATION
Our cozy cottage, The Emma, is located in the historic Pleasant Ridge welcomes you with the lovely front porch. Upon opening the front door, you are drawn into the open great room and dining area. The kitchen offers a ton of natural light. There is also a pantry with a separate laundry room. The master suite is large with an attached bath and oversized closet. All room dimensions and sq.ft. are approximate and buyer should verify.
- Type:
- Single Family
- Sq.Ft.:
- 1,099
- Status:
- Active
- Beds:
- 3
- Lot size:
- 0.15 Acres
- Year built:
- 2022
- Baths:
- 2.00
- MLS#:
- 2023012407
- Subdivision:
- Pleasant Ridge
ADDITIONAL INFORMATION
Our cozy cottage, The Emma, is located in the historic Pleasant Ridge welcomes you with the lovely front porch. Upon opening the front door, you are drawn into the open great room and dining area. The kitchen offers a ton of natural light. There is also a pantry with a separate laundry room. The master suite is large with an attached bath and oversized closet. All room dimensions and sq.ft. are approximate and buyer should verify.
- Type:
- Single Family
- Sq.Ft.:
- 1,945
- Status:
- Active
- Beds:
- 3
- Lot size:
- 0.33 Acres
- Year built:
- 2023
- Baths:
- 2.00
- MLS#:
- 2023012374
- Subdivision:
- Heritage Place
ADDITIONAL INFORMATION
The stunning Monroe offers amazing curb appeal. Upon opening the front door, you are drawn into the huge great room, with the kitchen & dining area tucked away for more privacy. The master suite is grand with attached bath and a huge walk-in closet. In addition to two more bedrooms, a hall bath, laundry room, and two-car garage, this home plan has a large walk-in pantry and a pocket office.
- Type:
- Single Family
- Sq.Ft.:
- 2,040
- Status:
- Active
- Beds:
- 3
- Lot size:
- 0.33 Acres
- Year built:
- 2023
- Baths:
- 3.00
- MLS#:
- 2023012373
- Subdivision:
- Heritage Place
ADDITIONAL INFORMATION
The Raylee welcomes you in with a large foyer featuring an open staircase. The living room flanks the staircase with the kitchen and dining room tucked in the back of the home. The master bedroom is on the main level and features an oversized bathroom and walk-in closet. Upstairs you will find two additional bedrooms with walk-in closets and a large bathroom between them.
- Type:
- Single Family
- Sq.Ft.:
- 1,440
- Status:
- Active
- Beds:
- 3
- Lot size:
- 0.46 Acres
- Year built:
- 1946
- Baths:
- 2.00
- MLS#:
- 202405003
ADDITIONAL INFORMATION
Home was remodeled in 2019! The home sits in the heart of Charlestown with a beautiful view of the city park! Enjoy relaxing on beautiful front porch! The home also offers a covered back porch. Roof, siding, gutters, storm windows, porch, deck, covered rear porch, water heater and HVAC. Spray foamed dry cellar provides additional storage. All completed in 2019. Being sold as is.
- Type:
- Single Family
- Sq.Ft.:
- 2,399
- Status:
- Active
- Beds:
- 3
- Lot size:
- 1.48 Acres
- Year built:
- 1979
- Baths:
- 3.00
- MLS#:
- 2023012397
- Subdivision:
- Bethany Farms
ADDITIONAL INFORMATION
WELCOME HOME!!! This beautifully UPDATED home is situated on just under 1.5 acres and offers 3 bedrooms, 2 ½ newly remodeled baths. The kitchen boasts an ample array of oak cabinets, a breakfast bar where memories are made, and a suite of appliances remain with the home. Relish the spacious LL family room w/wet bar & space for a woodburning stove and a game room in the basement with all the storage space youâll need. Pool table remains. Take in the delightful outdoor living space to entertain family & friends or just relax and enjoy nature. Other great features include an Ownerâs suite with a private deck overlooking the amazing backyard and an oversized attached 2-car garage. Outside youâll have an approx. 20x60 pole barn with concrete floor, water & 200 amp service! Perfect for a workshop or home business or addâl storage for that boat or RV. Seller is providing a 1- yr Home Warranty. UPDATES include, new paint, carpet, lighting, baths & water heater. If sq. ft. is critical, buyers and/or buyersâ agent to verify. Listing agent is related to seller.
- Type:
- Single Family
- Sq.Ft.:
- 1,558
- Status:
- Active
- Beds:
- 3
- Lot size:
- 0.2 Acres
- Year built:
- 2023
- Baths:
- 2.00
- MLS#:
- 2023012371
- Subdivision:
- Hawthorn Glen
ADDITIONAL INFORMATION
Welcome to the "DALTON" Plan. This plan is over 1500 Finished SF and has it all! Coming in the front door you will notice a 16 ft long foyer area with 10 ft ceilings that flow right into the great room that also has 10 ft ceilings and into the large kitchen area that boast a breakfast bar, granite counter tops, "coffee" bar, eat in dining area and pantry! The owners suite is large and offers 9ft ceiling as well as a nice en suite bath with dual sinks w/ granite tops, big walk in closet, and custom tile shower! Builder provides an RWC Insurance Backed Warranty and this home is ENERGY SMART RATED!
- Type:
- Single Family
- Sq.Ft.:
- 1,513
- Status:
- Active
- Beds:
- 3
- Lot size:
- 0.22 Acres
- Year built:
- 2023
- Baths:
- 2.00
- MLS#:
- 2023012365
- Subdivision:
- Limestone Creek
ADDITIONAL INFORMATION
Welcome to Limestone Creek! Quality built by ASB, this is the "Emerson" Plan. This is a WIDE open floor plan with a gigantic living room and dining room area and 10ft sprawling ceiling height making this a great place from entertaining. The kitchen is gorgeous offer a breakfast bar kitchen island, stainless appls, tons of cabinetry, backsplash, and steps away from a nice grilling patio. The owners suite is a great size and boast a gorgeous en suite bath with 2 vanity with granite tops, 2 walk in closets and large custom tile shower. The lot is extremely deep and backs up to a common area so there is a good distance between the homes that will be in the rear. This home is ENERGY STAR RATED and build provides RWC Insurance backed WARRANTY!*Out of district transportation is now available in Limestone Creek Subdivision from Silver Creek School District.*
- Type:
- Single Family
- Sq.Ft.:
- 1,473
- Status:
- Active
- Beds:
- 3
- Lot size:
- 0.22 Acres
- Year built:
- 2023
- Baths:
- 2.00
- MLS#:
- 2023012364
- Subdivision:
- Limestone Creek
ADDITIONAL INFORMATION
QUALITY built by ASB, this "ALLEN Plan" is SUPER ATTRACTIVE ! smooth ceilings in the great room and kitchen, wood floors, LARGE kitchen w/ GRANITE, pantry, ISLAND, breakfast bar, and WIDE open great for entertaining! The Owners suite is a great size and offers a private en suite bath featuring a beautiful custom TILE shower, double vanities, and HUGE walk in closet! Laundry area is a great size and stylish cubby built in w/ hooks, great for storage. This is an ENERGY SMART RATED home and builder to provide RWC WARRANTY at closing! Don't miss this one! Pictures are of a different home, but home will have similar finishes.*Out of district transportation is now available in Limestone Creek Subdivision from Silver Creek School District.*
- Type:
- Single Family
- Sq.Ft.:
- 938
- Status:
- Active
- Beds:
- 2
- Lot size:
- 0.44 Acres
- Year built:
- 1992
- Baths:
- 2.00
- MLS#:
- 2023012331
- Subdivision:
- Rivers Edge
ADDITIONAL INFORMATION
Who's ready for river life? This 2 bedroom, 2 bath mobile home could be a weekend get-a-way or your full time home. River going to flood? No worries, you can move the home to dryer ground! No flood insurance required! Lot across the street is also included with a car port and parking pad that's great storage space for a boat. Extra large covered deck is an outdoor kitchen with granite counter tops, grill, and smoker. Create great memories chilling on the deck and enjoying the river view. Dock has shared ramp and can hold 3 boats. Docks are lit in the evening adding to the ambiance. 4 total split heating/cooling systems. Laminate flooring throughout. Good vibes only!
- Type:
- Single Family
- Sq.Ft.:
- 2,600
- Status:
- Active
- Beds:
- 5
- Lot size:
- 0.26 Acres
- Year built:
- 1860
- Baths:
- 2.00
- MLS#:
- 2023012348
ADDITIONAL INFORMATION
Beautiful Southern Colonial with high ceiling and large spacious rooms. This 5 Bedroom, 2 full bath features 4 decorative fireplace mantles, 1 wood burning stove, Hardwood floors, beautiful leaded glass front door. Kitchen and a large dining room with a sitting room off to the side. There is a separate laundry room off the kitchen. large 2 car attached garage, and 2 storage sheds. fence in courtyard and an extra yard in the back. Property is being sold AS IS as it is an Estate. Property will not go FHA Financing.
- Type:
- Single Family
- Sq.Ft.:
- 1,611
- Status:
- Active
- Beds:
- 3
- Lot size:
- 0.2 Acres
- Year built:
- 2023
- Baths:
- 2.00
- MLS#:
- 2023012293
- Subdivision:
- Hawthorn Glen
ADDITIONAL INFORMATION
HAWTHORN GLEN! QUALITY built by ASB, this is the "Brooklyn" Plan! Offering over 1600 Sq ft on the main level. This plan boast a WIDE open floor plan with a vaulted great room, eat in kitchen, FOYER, Big PANTRY, LVP "lifeproof" flooring, luxurious finishes and details, and 3 Large bedrooms ALL with WALKIN CLOSETS, and 2 full bathrooms! The owners suite features a private bath with dual sinks with granite top, CUSTOM TILE shower, and huge walkin closet that is almost as big as a bedroom! This is an ENERGY SMART RATED home! Builder provides a RWC WARRANTY. Neighborhood amenities include; POOL and CLUBHOUSE!
- Type:
- Single Family
- Sq.Ft.:
- 1,473
- Status:
- Active
- Beds:
- 3
- Lot size:
- 0.2 Acres
- Year built:
- 2023
- Baths:
- 2.00
- MLS#:
- 2023012288
- Subdivision:
- Hawthorn Glen
ADDITIONAL INFORMATION
We are BACK in Hawthorn Glen! Quality Built by ASB, this "ALLEN" Plan is a WIDE OPEN floor plan. This beauty offers 3 bedrooms and 2 full baths, 3 CAR GARAGE, with nearly 15000 sq ft finished! This one will have great curb appeal with a mixture of Stone and Siding, 2 car wide driveway and beautiful detail. The main level boast a foyer area, living room with 10ft ceiling, 3 bedrooms, LVP "Life Proof" flooring, drop zone with board and batten wall with hooks, laundry room, and nice kitchen with stainless steel appliances, GRANITE, breakfast bar with dining area and open to the living room! The Owners suite offers 10 ft ceilings, BIG Walkin Closet, and private bath with DUAL vanity granite top, and CUSTOM TILE shower! Builder is ENERGY STAR RATED and provides RWC WARRANTY at closing.
- Type:
- Single Family
- Sq.Ft.:
- 1,475
- Status:
- Active
- Beds:
- 3
- Lot size:
- 0.2 Acres
- Year built:
- 2023
- Baths:
- 2.00
- MLS#:
- 2023012287
- Subdivision:
- Hawthorn Glen
ADDITIONAL INFORMATION
Like new "JUDE" Plan by ASB in POPULAR Hawthorn Glen! WIDE OPEN floor plan with siding, brick, and stone, 3 bed, 2 bath, large family room, VAULTED 10 ft SMOOTH ceilings, Nice kitchen with stainless apps, plenty of beautiful cabinets, big PANTRY, and GRANITE counter tops! Owners suite boasts private bath--HUGE walk-in closet, dual vanity with GRANITE top, BIG CUSTOM TILE shower,-- LUXURY vinyl plank flooring throughout foyer, great room, and kitchen. Cubby w/ hooks, EFFICIENT GAS FURNACE, ENERGY SMART RATED HOME! RWC Insurance backed structural warranty!
- Type:
- Single Family
- Sq.Ft.:
- 1,242
- Status:
- Active
- Beds:
- 3
- Lot size:
- 0.22 Acres
- Year built:
- 2018
- Baths:
- 2.00
- MLS#:
- 2023012238
- Subdivision:
- Woodford Farms
ADDITIONAL INFORMATION
Step into comfort and style with this charming 3-bedroom, 2-bath haven that combines desirable amenities with an unbeatable price. A large great room welcomes you, seamlessly connecting to the inviting eat-in kitchen. The kitchen is a culinary dream, featuring a generous island and top-of-the-line stainless steel appliances, including a dishwasher, range, and microwave. Unwind in the luxurious master suite, complete with a private bath that offers a personal sanctuary after a long day. Your own corner of tranquility within the heart of the home. Bask in the beauty of both a covered front porch and a covered rear patio. Whether you're sipping morning coffee or entertaining guests, these spaces offer the perfect blend of indoor-outdoor living. This home is not just a dwelling; it's a lifestyle upgrade. Modern and convenient, it's designed to cater to your every need. Measurements and square footage are approximate, ensuring you have room to live and grow. A home that doesn't compromise on quality, style, or functionality, all at a price that makes it the ultimate value proposition in the market. Make every day a celebration in this delightful residence that promises the perfect blend of comfort, convenience, and charm. Your dream home awaits!
- Type:
- Single Family
- Sq.Ft.:
- 3,600
- Status:
- Active
- Beds:
- 3
- Lot size:
- 1.75 Acres
- Year built:
- 1998
- Baths:
- 4.00
- MLS#:
- 2023012138
- Subdivision:
- Stonebridge
ADDITIONAL INFORMATION
Welcome to The Estates of Stonebridge in Charlestown, IN. The looped driveway among beautiful fresh landscaping welcomes you to this exquisite 2-story home with a finished walkout basement on 1.75 acres and was designed by a professional interior decorator. The spacious 2-story foyer welcomes you to the luxurious first floor featuring a formal dining room/office, formal living room, roomy living room with gas fireplace that leads to the open eat-in kitchen that has been remodeled with quartz counters, bar/island, tile backsplash, double oven, fridge included, many cabinets and you'll love the window seat in the eat-in area under several windows provide natural daylight. Spacious bedrooms featuring a master suite with huge walk-in closet and private bath with double vanity & separate tub & shower. In the finished walkout basement you will find a well-lit family room that leads to the wet bar with seating area and billiard room with additional bar area. Outside the home features several outside entertaining areas. IMMEDIATE POSSESSION. Contact agent for your private viewing.
- Type:
- Single Family
- Sq.Ft.:
- 2,945
- Status:
- Active
- Beds:
- 4
- Lot size:
- 1.77 Acres
- Year built:
- 1995
- Baths:
- 3.00
- MLS#:
- 2023012117
- Subdivision:
- Stonebridge
ADDITIONAL INFORMATION
Welcome to your dream home in The Estates of Stonebridge in Charlestown, IN! This charming 4BR 3 Full Bath brick home is on nearly 2 acres of picturesque land, offering a serene and private retreat. Step inside to discover a bright and open Split Floor Plan and Finished Basement! The heart of this home is the inviting eat-in kitchen, perfect for family gatherings. Enjoy cozy evenings by the fireplace or host elegant dinners in the formal dining room. The basement extends the living space with two family room areas, providing ample room for entertainment and relaxation. A convenient bar area adds a touch of luxury, creating the ideal setting for socializing. The 4th bedroom offers flexibility but should be noted that it lacks an egress/window and closet. This space could be transformed into a home office, gym, or creative studio, allowing you to customize it according to your needs. Don't miss the opportunity to make this your forever home, where the beauty of nature meets the comfort of modern living. Schedule your showing today!
- Type:
- Single Family
- Sq.Ft.:
- 2,074
- Status:
- Active
- Beds:
- 4
- Lot size:
- 0.22 Acres
- Year built:
- 2001
- Baths:
- 3.00
- MLS#:
- 2023012222
- Subdivision:
- Whispering Oaks
ADDITIONAL INFORMATION
IN WHISPERING OAKS!! This beautiful 4-bedroom, 2.5-bathroom home comes with a full walkout basement and is sure to impress. Step into the spacious living room, which can be used in a multitude of ways. With ample space for a piano, sectional couch, and large dining table, there's no shortage of room to entertain guests. Relax by the fireplace and enjoy spending time with loved ones as the nearby kitchen offers plenty of countertop space, custom cabinets, a pantry, stainless steel appliances, and access to the deck outside. The main floor also features a great office/bedroom (no closet), a half bath, and first floor utility. Upstairs, you'll find four bedrooms, each with generous proportions. The primary bedroom boasts engineered hardwood flooring, a full updated bathroom with a shower, and plenty of room. The basement is also sizable, with multiple possibilities, including a rec area, media room, and storage. The spacious two-car garage and lovely backyard with water fountain and cozy firepit make this home an absolute must-see. Great schools, easy access to Hwy 62, I-65, and State Rd 403. Right off Salem-Noble Road, close to the grocery, banks, and other surrounding areas. Sq ft & rm sz approx.
- Type:
- Single Family
- Sq.Ft.:
- 2,052
- Status:
- Active
- Beds:
- 3
- Lot size:
- 3.09 Acres
- Year built:
- 2007
- Baths:
- 2.00
- MLS#:
- 2023012166
ADDITIONAL INFORMATION
This secluded property sits in the middle of 3 beautiful wooded Acres. Completely remodeled 3 bedroom, 2 full bath home, with over 2000 sq ft finished and a full unfinished walkout basement. This home features New Flooring, Freshly painted, New Granite Countertops. All rooms are large and very spacious. The primary bathroom is a show stopper with a tile walk in shower with bench seat and double shower heads. 2 New HVAC systems ( 1 upstairs and 1 Downstairs) The full unfinished walkout basement is ready for you to finish it out, plumbed for 1 full and 1 half bath. Exterior features include a 12 x 46 back deck, wooded lot.
Albert Wright Page, License RB14038157, Xome Inc., License RC51300094, [email protected], 844-400-XOME (9663), 4471 North Billman Estates, Shelbyville, IN 46176

Information is provided exclusively for consumers personal, non - commercial use and may not be used for any purpose other than to identify prospective properties consumers may be interested in purchasing. Copyright © 2024, Southern Indiana Realtors Association. All rights reserved.
Charlestown Real Estate
The median home value in Charlestown, IN is $249,900. This is higher than the county median home value of $213,800. The national median home value is $338,100. The average price of homes sold in Charlestown, IN is $249,900. Approximately 64.09% of Charlestown homes are owned, compared to 24.45% rented, while 11.46% are vacant. Charlestown real estate listings include condos, townhomes, and single family homes for sale. Commercial properties are also available. If you see a property you’re interested in, contact a Charlestown real estate agent to arrange a tour today!
Charlestown, Indiana has a population of 7,859. Charlestown is less family-centric than the surrounding county with 25.66% of the households containing married families with children. The county average for households married with children is 28.58%.
The median household income in Charlestown, Indiana is $58,987. The median household income for the surrounding county is $62,296 compared to the national median of $69,021. The median age of people living in Charlestown is 36.6 years.
Charlestown Weather
The average high temperature in July is 86 degrees, with an average low temperature in January of 22.6 degrees. The average rainfall is approximately 46.3 inches per year, with 10.8 inches of snow per year.
