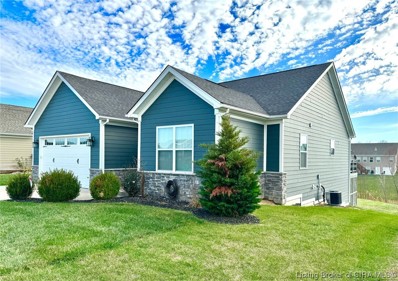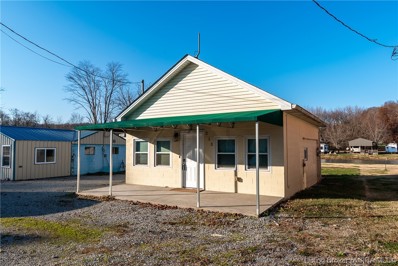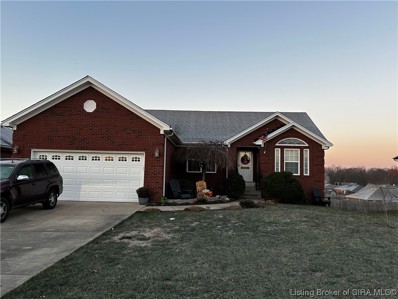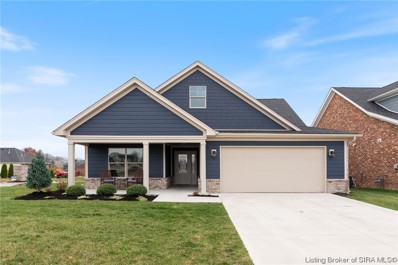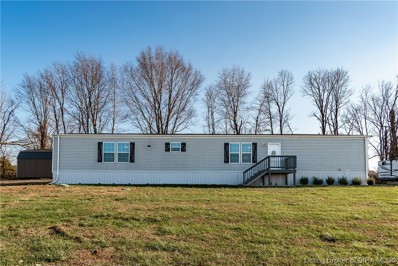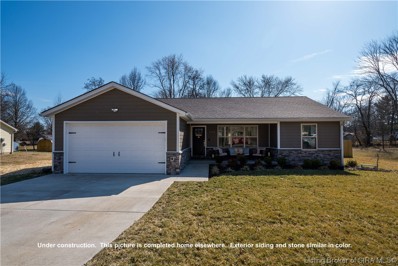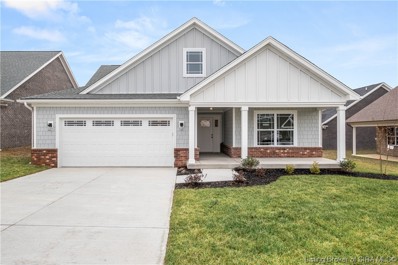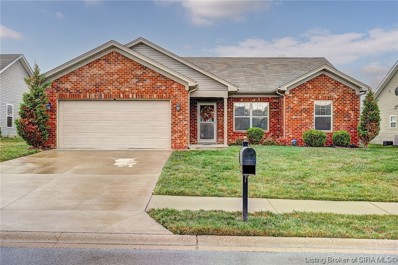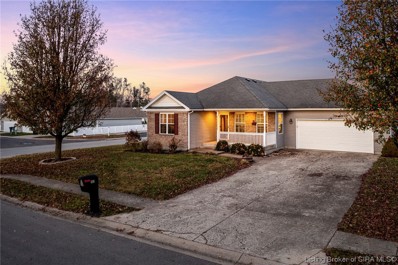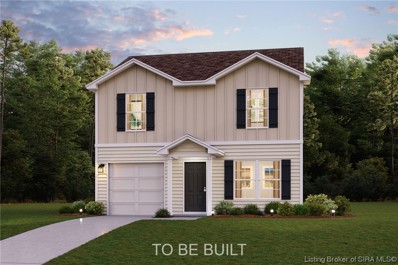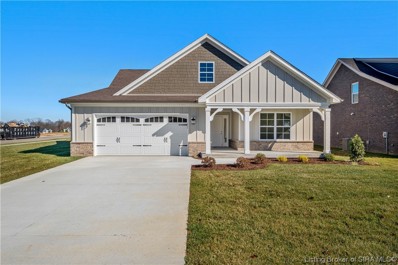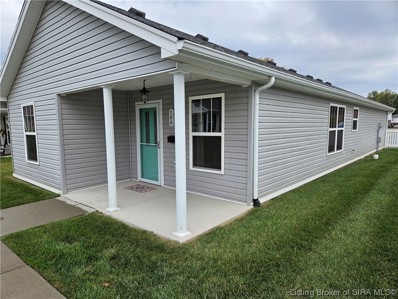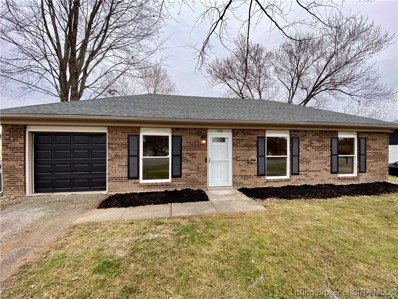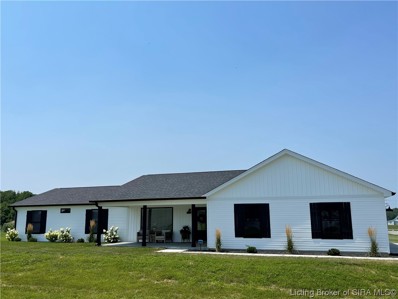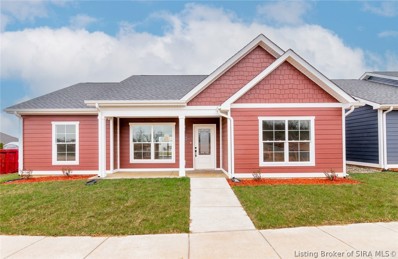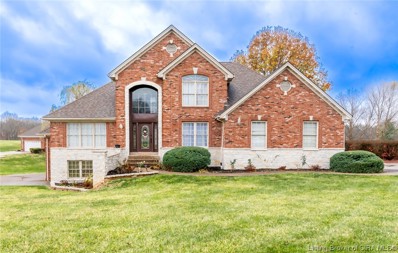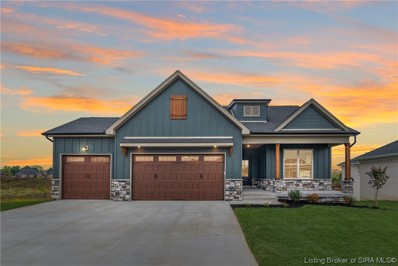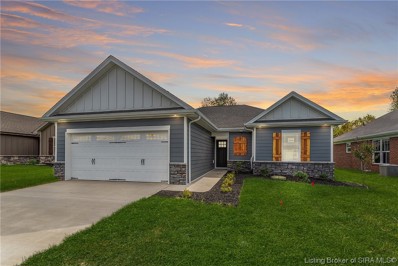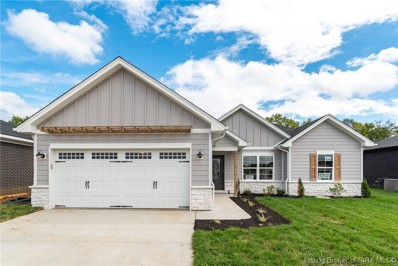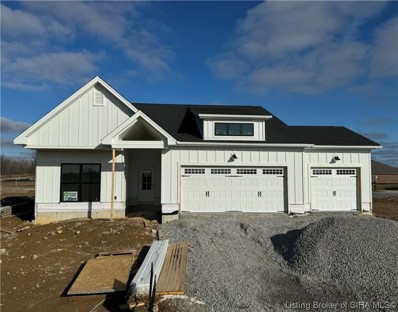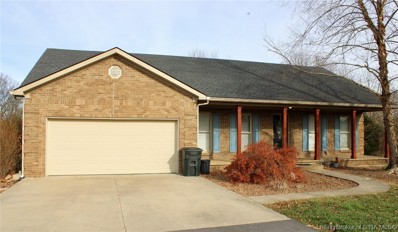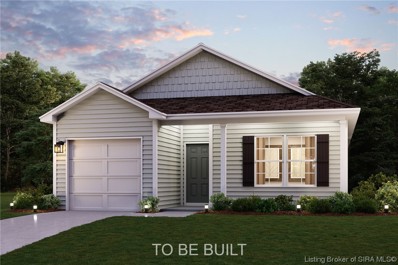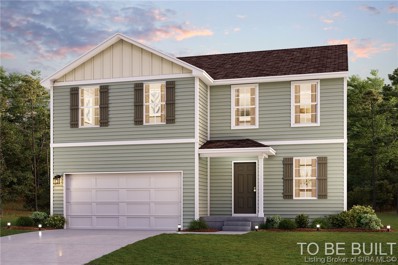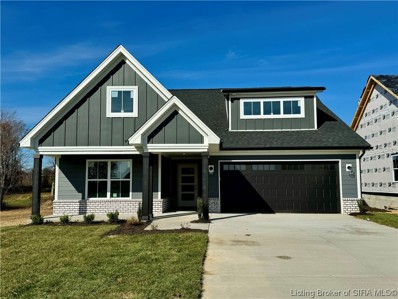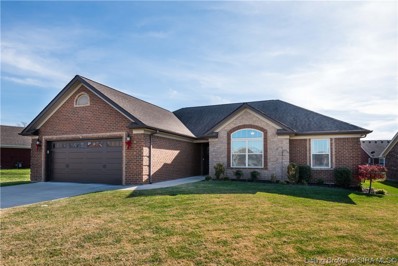Charlestown IN Homes for Sale
- Type:
- Single Family
- Sq.Ft.:
- 2,197
- Status:
- Active
- Beds:
- 4
- Lot size:
- 0.33 Acres
- Year built:
- 2018
- Baths:
- 3.00
- MLS#:
- 2023012136
- Subdivision:
- Ashley Springs
ADDITIONAL INFORMATION
Welcome to your dream home! Embrace modern luxury in this 4BR, 3BA home, featuring an open floor plan, a chef's kitchen with high-end appliances, a breakfast bar, and a cozy living area with a fireplace. The master suite is a haven of comfort with a private bathroom and walk-in closet. Three additional spacious bedrooms accommodate family or guests. One of the highlights of this home is the walkout basement, a versatile space that can be transformed into a recreation room, home office, or even an additional living area. As you walk out the basement door, you can enjoy privacy while relaxing in your enclosed HOT TUB!! Nestled in a peaceful neighborhood, this residence boasts a stylish exterior with lush landscaping. Large windows in the living area provide natural light and views to the outdoor deck, ideal for enjoying the scenery. The kitchenâs custom cabinetry and gleaming countertops add elegance. Beyond comfort, the home includes a two-car garage and is close to community amenities like a playground and pickleball court. This property, with its combination of design and functionality, offers a unique lifestyle opportunity. Donât wait to come see your new home! Schedule a showing today!!
- Type:
- Single Family
- Sq.Ft.:
- 396
- Status:
- Active
- Beds:
- 1
- Lot size:
- 0.1 Acres
- Year built:
- 1960
- Baths:
- 1.00
- MLS#:
- 2023012063
ADDITIONAL INFORMATION
Check out this little piece of paradise located in the private community of Bushmans on the Ohio River! Just within walking distance to Summers on the River and to your very own shared dock across the street, this super CUTE 1 bedroom, 1 bath home is somewhere you can relax all year round. The home features a cozy living room with a fireplace, kitchen with all the appliances included and plenty of storage int he loft area. Enjoy the beautiful river view from the front porch and the lake view out back! Schedule your PRIVATE showing today before this one is gone!
- Type:
- Single Family
- Sq.Ft.:
- 2,783
- Status:
- Active
- Beds:
- 3
- Lot size:
- 0.22 Acres
- Year built:
- 2009
- Baths:
- 3.00
- MLS#:
- 2023012057
- Subdivision:
- Skyline Acres
ADDITIONAL INFORMATION
This ready-to-move-in home exudes charm with abundant natural light and an open floor plan. Bamboo flooring graces the living room, dining room, and halls, while the dining area includes crown molding, a farmhouse light fixture, and surrounding wainscoting. The living room boasts tall vaulted ceilings and a fireplace for cozy winter nights. The kitchen showcases updated grey and white cabinets, under-cabinet lighting, and a pantry with pull-out shelves. The master bedroom is a personal sanctuary with beautifully upgraded closet and master bathroom. The spacious basement, featuring shiplap-adorned office space and a built in wood desk, is a bright and inviting extension of the home. The walk out doors make it perfect for a second living quarters or in-law suite. Don't miss the chance to claim this home as your ownâschedule a viewing today.
- Type:
- Single Family
- Sq.Ft.:
- 1,504
- Status:
- Active
- Beds:
- 3
- Lot size:
- 0.19 Acres
- Year built:
- 2021
- Baths:
- 2.00
- MLS#:
- 2023012002
- Subdivision:
- Gardens Of Danbury Oaks
ADDITIONAL INFORMATION
Stunning three bedroom two bathroom Ranch on a corner lot in desirable Gardens of Danbury Oaks! Upon entry you are greeted by over-sized arched entry ways and bullnose corners throughout. Highlights include: fresh paint and carpet, split bedrooms, open floor plan, mud bench, laundry room and relaxing spaces with both a covered front porch and a covered back patio. The Primary Bedroom is a true retreat, featuring a delightful tray ceiling, a decorative accent wall, an en-suite with a garden tub and a walk-in shower with tile to the ceiling, and an expansive walk-in closet. Not to be outdone, the living room impresses with its own decorative ceiling, adding a touch of sophistication to this cozy abode. The Gardens of Danbury Oaks is a low-maintenance community as HOA cover lawn care and snow removal. Schedule your private showing today!
- Type:
- Single Family
- Sq.Ft.:
- 1,216
- Status:
- Active
- Beds:
- 2
- Lot size:
- 1.74 Acres
- Year built:
- 2019
- Baths:
- 2.00
- MLS#:
- 2023011907
ADDITIONAL INFORMATION
Welcome to tranquility! Discover the perfect blend of comfort and serenity in this charming 2-bedroom, 2-bathroom home nestled on a sprawling 1.74-acre lot. Embrace the beauty of quiet surroundings as you escape the hustle and bustle of city life. A brand new roof crowns the home, providing peace of mind and protection for years to come. Say goodbye to worries about maintenance and hello to worry-free living. Step inside and discover a refreshed interior featuring brand new cabinets, adding a touch of modern elegance to the heart of your home. The split floor plan invites you into a cozy living space, where you'll enjoy picturesque views of the surrounding greenery. Septic tank has been recently serviced and emptied. Don't miss the opportunity to make this tranquil retreat your own. Schedule a showing today!
$225,000
330 Ridge Road Charlestown, IN 47111
- Type:
- Single Family
- Sq.Ft.:
- 1,350
- Status:
- Active
- Beds:
- 3
- Lot size:
- 0.14 Acres
- Year built:
- 2023
- Baths:
- 2.00
- MLS#:
- 2023012033
- Subdivision:
- Pleasant Ridge
ADDITIONAL INFORMATION
Charlestown New Construction and the price is right!!!! Current pictures are of a similar home finished elsewhere and new construction photos will be updated shortly! Estimated completion date January 2024. Welcome home to the 3 bedroom 2 bath "Chloe" floorplan featuring split bedrooms, an open Great Room, a covered front porch and a two car garage! The kitchen features stainless appliances, island for extra seating & granite counters. Wood laminate flooring throughout. The spacious Master Suite has a walk in closet and custom tiled shower. 100% USDA financing for qualified buyers. Schedule a showing today!
- Type:
- Single Family
- Sq.Ft.:
- 1,543
- Status:
- Active
- Beds:
- 3
- Lot size:
- 0.14 Acres
- Year built:
- 2023
- Baths:
- 2.00
- MLS#:
- 2023012023
- Subdivision:
- Gardens Of Danbury Oaks
ADDITIONAL INFORMATION
Welcome Home! Look at all this NATURAL LIGHT in this Warm Tone new construction home built by RyBuilt Homes in The Gardens of Danbury Oaks. The Natural lighting creates the perfect ambiance in this spacious 3 Bed/2 Bath Lillian floor plan. The open floor plan features a character-filled interior and comes complete with generous living spaces, flow-through living/dining area, and well-proportioned rooms with oversized closets. Designed for gatherings and casual entertaining, this quality built home comes equipped with a gas stove, dishwasher/disposal, microwave and spacious pantry. Located in a sought-after section of Clark County. Sit back and relax as The Gardens of Danbury Oaks HOA handles lawn mowing, mulch once a year and snow removal. We absolutely love this floor plan. You will too. Call today for your private showing!
- Type:
- Single Family
- Sq.Ft.:
- 1,400
- Status:
- Active
- Beds:
- 3
- Lot size:
- 0.22 Acres
- Year built:
- 2018
- Baths:
- 2.00
- MLS#:
- 2023011994
- Subdivision:
- Woodford Farms
ADDITIONAL INFORMATION
Open House Sunday 1/21/24 2-4pm! This 3 bedroom, 2 bathroom home in the Woodford Farms subdivision has been well-cared for since day one! Kitchen and living room are open concept with vaulted ceilings and warm neutral tones throughout. Main bathroom has large walk-in shower with double bowl sinks and walk-in closet! Large backyard with plenty of room for a playset or outdoor entertaining equipment! AC unit NEW in summer of 2021 and has been inspected and serviced just recently. Neighborhood playground just around the corner and within walking distance of Charlestown Middle School!
- Type:
- Single Family
- Sq.Ft.:
- 1,348
- Status:
- Active
- Beds:
- 3
- Lot size:
- 0.2 Acres
- Year built:
- 2002
- Baths:
- 2.00
- MLS#:
- 2023011965
- Subdivision:
- Steepro Heights
ADDITIONAL INFORMATION
Stop the car! You don't want to miss this well-maintained home within walking distance of Pleasant ridge elementary, and Charlestown high school. Home is move-in ready, and available for Immediate possession. Walking into the living room, you will find beautiful vaulted ceilings with crown molding. Kitchen is well-kept with breakfast bar, and spacious dining area. The main bedroom features detailed trey ceilings, private bath, and walk in closet. Right off of the kitchen, you will find an oversize garage, and a door to the covered back porch. The back yard is fully fenced in for your private enjoyment. Floors, furnace, a/c, and hot water heater are all new. Call your favorite agent today for a private showing!
$217,990
235 Clark Road Charlestown, IN 47111
- Type:
- Single Family
- Sq.Ft.:
- 1,404
- Status:
- Active
- Beds:
- 3
- Lot size:
- 0.17 Acres
- Year built:
- 2023
- Baths:
- 3.00
- MLS#:
- 2023011962
- Subdivision:
- Pleasant Ridge
ADDITIONAL INFORMATION
Donât miss this opportunity to own a DELIGHTFUL NEW 2 Story home in the Pleasant Ridge Community! The desirable Ashton Plan boasts an open concept design. The Kitchen features gorgeous cabinets, granite countertops, and Stainless-Steel Steel Appliances (Including Range with Microwave and Dishwasher). All bedrooms are on the 2nd floor. The primary suite has a private bath, dual vanity sinks, and a roomy walk-in closet. This desirable plan also comes complete with a 1 car garage.
- Type:
- Single Family
- Sq.Ft.:
- 1,543
- Status:
- Active
- Beds:
- 3
- Lot size:
- 0.18 Acres
- Year built:
- 2022
- Baths:
- 2.00
- MLS#:
- 2023011955
- Subdivision:
- Gardens Of Danbury Oaks
ADDITIONAL INFORMATION
**Act now and receive and 2-1 buy-down, making your rate as low as 5%! On top of that we are offering a free appraisal! To take action of these amazing deals talk to us about our preferred lender! ** Welcome Home! Natural lighting creates the perfect ambiance in this spacious 3 Bed/2 Bath, Lillian floor plan, by RyBuilt Homes.Truly exceptional 3 Bed/ 2 Bath home, the open floor plan features a character-filled interior and comes complete with generous living spaces, flow-through living/dining area, and well-proportioned rooms with oversized closets. Designed for gatherings and casual entertaining, this custom-built home comes equipped with a gas stove, dishwasher/disposal, microwave and spacious pantry. Ideally located in a sought-after section of Clark County. Sit back and relax as The Gardens of Danbury Oaks HOA handles lawn mowing, mulch once a year and snow removal. We absolutely love this floor plan. You will too. Call today for your private showing!
- Type:
- Single Family
- Sq.Ft.:
- 1,140
- Status:
- Active
- Beds:
- 3
- Lot size:
- 0.09 Acres
- Year built:
- 2018
- Baths:
- 2.00
- MLS#:
- 2023011936
- Subdivision:
- Villas Of Springville Manor
ADDITIONAL INFORMATION
Nothing compares to this one on the market today at this price. Come take a look. Here's a unicorn you'll appreciate. 3 bedroom, 2 bath home in "over 55" community hard to come by. At least one household member must be 55 or older. Homes in this HOA cannot be leased. Very quiet neighborhood. off street parking is located right next to home which makes this corner lot a great location. Only 1 owner for 3 years. Great layout. The $50 HOA monthly fee includes mowing and annual power washing. You can landscape with your own flowers or shrubs too. All kitchen appliances included.
- Type:
- Single Family
- Sq.Ft.:
- 1,026
- Status:
- Active
- Beds:
- 3
- Lot size:
- 0.22 Acres
- Year built:
- 1980
- Baths:
- 1.00
- MLS#:
- 2023011783
- Subdivision:
- Glendale
ADDITIONAL INFORMATION
Welcome home to 108 Glendale Dr. This ALL BRICK home is competitively priced and features three bedrooms and one full bathroom that has been completely updated and donât forget your large GARAGE. Great quiet established neighborhood near the high school and shopping. Small town living at its best! Nice flooring throughout and new neutral gray paint. Enjoy your large fenced in yard. New AC unit and updated furnace. Nice white cabinets with all kitchen appliances remaining. Laundry closet with washer and dryer staying with the sale. USDA eligible with no money down to those who qualify. This house is a great investment and provides comfortable living. Agent/listing agent is owner. Seller welcomes inspections but no repairs or modifications will be made other than repair to finance items. SQ FT approx. if critical, buyer/agent to verify.
- Type:
- Single Family
- Sq.Ft.:
- 1,969
- Status:
- Active
- Beds:
- 4
- Lot size:
- 1.03 Acres
- Year built:
- 2020
- Baths:
- 3.00
- MLS#:
- 2023011716
- Subdivision:
- Woods Of Tunnel Mill
ADDITIONAL INFORMATION
This lovely and classy 4-bedroom, 3 full bathroom home features 2211 SQFT all on one level. You'll love the open concept design with a spacious kitchen, large living room, and dining room area with patio doors for entertaining. The kitchen offers modern white cabinets, stylish backsplash, polished countertops, an island, a pantry, and natural light. This popular split-bedroom floorplan has a primary bedroom with a designer bathroom, separate shower, free-standing tub, and double sinks. There's lots of closet space, easy-to-clean and maintain floors, barn doors for the farm-house feel, a laundry room with sink, built-in cubbies, a 2-car garage, 2 covered open porches for relaxing outside, and beautiful landscaping. You'll love the convenient and desirable location, just minutes from the quaint town of Charlestown and a quick drive down Hwy 62 to the interstate, shops, bridges, etc.....yet the home setting is through the Indiana countryside.
- Type:
- Single Family
- Sq.Ft.:
- 1,402
- Status:
- Active
- Beds:
- 3
- Lot size:
- 0.1 Acres
- Year built:
- 2023
- Baths:
- 2.00
- MLS#:
- 2023011901
- Subdivision:
- Cottage Homes At Southern Commons
ADDITIONAL INFORMATION
100% USDA ELIGIBLE! LUXURY UPGRADES ON 3 BEDROOM, 2 BATHS, FEATURING GRANITE COUNTERTOPS, CUSTOM CABINETS, CUSTOM TRIM, STAINLESS STEEL APPLIANCES, SHAKER STYLE CABINETS WITH KITCHEN ISLAND, LUXURY VINYL PLANK FLOORING TROUGHOUT, OPEN FLOOR PLAN, LAUNDRY ROOM, HARDBOARD SIDING, 2 CAR REAR ENTRY GARAGE, EXTRA LARGE PATIO, AND TO TOP IT OFF NEVER MOW AGAIN! IT'S INCLUDED IN YOUR HOA. THE HOMES WERE BUILT IN A "POCKET NEIGHBORHOOD" STYLE FACING EACH OTHER WITH WELCOMING FRONT PORCHES, GREEN COMMON SPACE ANS SIDEWALKS MAINTAINED BY HOA FOR LOW MAINTENANCE LIVING. SELLER IS A LICENSED REAL ESTATE AGENT. FINISHES, AMENITIES, COLORS, AND UPGRADES MAY DIFFER FROM ACTUAL HOME AND ARE SUBJECT TO CHANGE.
- Type:
- Single Family
- Sq.Ft.:
- 3,300
- Status:
- Active
- Beds:
- 4
- Lot size:
- 1.34 Acres
- Year built:
- 1997
- Baths:
- 4.00
- MLS#:
- 2023011854
- Subdivision:
- Farmington Station
ADDITIONAL INFORMATION
Welcome to the beautiful and desired Farmington Station! Gorgeous brick and stone facade greet you at your entrance of this wonderful 3300 sq ft home with lots of space to enjoy spanning over the 3 levels. Updates include - new countertops, cabinets freshly redone, new flooring, and much more! The walkout basement gives you a wonderful entertaining space, that includes a full bath and an awesome wetbar. This all sits nicely on over an acre and a third! If you are looking for a home with luxury, style, ample space, in a great location, come see this one today!! Whether youâre looking for quick and easy access to the East End of Louisville or want to be close to the new development and expansion in Southern Indiana. This home will is positioned toââââââââââââââââââââââââââââââââ please!
- Type:
- Single Family
- Sq.Ft.:
- 2,160
- Status:
- Active
- Beds:
- 4
- Lot size:
- 0.24 Acres
- Year built:
- 2023
- Baths:
- 3.00
- MLS#:
- 2023011845
- Subdivision:
- Hawthorn Glen
ADDITIONAL INFORMATION
*$2,500 Builder Incentive!* We are BACK in Hawthorn Glen! BRAND NEW PLAN and its a STUNNER! Welcome to the "DALTON" Plan. This plan is over 2000 Finished SF and has it all! Coming in the front door you will notice a 16 ft long foyer area with 10 ft ceilings that flow right into the great room that also has 10 ft ceilings and into the large kitchen area that boast a breakfast bar, granite counter tops, "coffee" bar, eat in dining area and pantry! The owners suite is large and offers 9ft ceiling as well as a nice en suite bath with dual sinks w/ granite tops, big walk in closet, and custom tile shower! Lastly one of the BEST features that this one offers is a COVERED Deck area! The WALKOUT Basement offers a large family room, 4th bedroom and bath, and TONS of storage. Builder provides an RWC Insurance Backed Warranty and this home is ENERGY SMART RATED!
- Type:
- Single Family
- Sq.Ft.:
- 1,513
- Status:
- Active
- Beds:
- 3
- Lot size:
- 0.22 Acres
- Year built:
- 2023
- Baths:
- 2.00
- MLS#:
- 2023011843
- Subdivision:
- Limestone Creek
ADDITIONAL INFORMATION
*$2,500 Builder Incentive* Welcome to Limestone Creek! Quality built by ASB, this is the "Emerson" Plan. This is a WIDE open floor plan with a gigantic living room and dining room area and 10ft sprawling ceiling height making this a great place from entertaining. The kitchen is gorgeous offer a breakfast bar kitchen island, stainless appls, tons of cabinetry, backsplash, and steps away from a nice grilling patio. The owners suite is a great size and boast a gorgeous en suite bath with 2 vanity with granite tops, 2 walk in closets and large custom tile shower. The lot is extremely deep and backs up to a common area so there is a good distance between the homes that will be in the rear. This home is ENERGY STAR RATED and build provides RWC Insurance backed WARRANTY!*Out of district transportation is now available in Limestone Creek Subdivision from Silver Creek School District.*
- Type:
- Single Family
- Sq.Ft.:
- 1,473
- Status:
- Active
- Beds:
- 3
- Lot size:
- 0.22 Acres
- Year built:
- 2023
- Baths:
- 2.00
- MLS#:
- 2023011842
- Subdivision:
- Limestone Creek
ADDITIONAL INFORMATION
*$2,500 Builder Incentive!* QUALITY built by ASB, this "ALLEN Plan" is SUPER ATTRACTIVE ! smooth ceilings in the great room and kitchen, wood floors, LARGE kitchen w/ GRANITE, pantry, ISLAND, breakfast bar, and WIDE open great for entertaining! The Owners suite is a great size and offers a private en suite bath featuring a beautiful custom TILE shower, double vanities, and HUGE walk in closet! Laundry area is a great size and stylish cubby built in w/ hooks, great for storage. This is an ENERGY SMART RATED home and builder to provide RWC WARRANTY at closing! Don't miss this one! Pictures are of a different home, but home will have similar finishes.*Out of district transportation is now available in Limestone Creek Subdivision from Silver Creek School District.*
- Type:
- Single Family
- Sq.Ft.:
- 1,558
- Status:
- Active
- Beds:
- 3
- Lot size:
- 0.2 Acres
- Year built:
- 2023
- Baths:
- 2.00
- MLS#:
- 2023011729
- Subdivision:
- Hawthorn Glen
ADDITIONAL INFORMATION
Welcome to the "DALTON" Plan. This plan is over 1500 Finished SF and has it all! Coming in the front door you will notice a 16 ft long foyer area with 10 ft ceilings that flow right into the great room that also has 10 ft ceilings and into the large kitchen area that boast a breakfast bar, granite counter tops, "coffee" bar, eat in dining area and pantry! The owners suite is large and offers 9ft ceiling as well as a nice en suite bath with dual sinks w/ granite tops, big walk in closet, and custom tile shower! Builder provides an RWC Insurance Backed Warranty and this home is ENERGY SMART RATED!
- Type:
- Single Family
- Sq.Ft.:
- 2,890
- Status:
- Active
- Beds:
- 5
- Lot size:
- 1.68 Acres
- Year built:
- 1998
- Baths:
- 2.00
- MLS#:
- 2023011813
ADDITIONAL INFORMATION
Nice, solid 5-bedroom home on spacious country lot waiting for your finishing touches. Roomy front porch for morning coffee or afternoon sweet tea! Split bedroom layout; large kitchen/dining area with plenty cabinet space. Elevated deck access from the dining area facing the woods. Walkout basement features two additional bedrooms, large family/rec area and a separate finished workspace...maybe add a 2nd kitchen or bar! Also, walkup attic that has space for bonus room of your imagination. If you're looking for rural living, on over 1.5 acres, but close to urban conveniences...this is the place for you! Call me to schedule a showing today! House is being sold As-Is. All room sizes, and lot size are approximate. If preciseness is important to you or your client, have measurements done by your professional.
- Type:
- Single Family
- Sq.Ft.:
- 1,155
- Status:
- Active
- Beds:
- 3
- Lot size:
- 0.15 Acres
- Year built:
- 2024
- Baths:
- 2.00
- MLS#:
- 2023011787
- Subdivision:
- Pleasant Ridge
ADDITIONAL INFORMATION
Welcome home to this NEW Single-Story Home in the Pleasant Ridge Community! The desirable Briscoe Plan boasts an open design encompassing the Living, Dining, and Kitchen spaces. The Kitchen features gorgeous cabinets, granite countertops, and Stainless-Steel Appliances (including Range with a Microwave hood and Dishwasher). The primary suite has a private bath, dual vanity sinks, and a walk-in closet. This home also includes 2 more bedrooms, a full secondary bathroom, and a patio.
$237,990
305 Clark Road Charlestown, IN 47111
- Type:
- Single Family
- Sq.Ft.:
- 2,014
- Status:
- Active
- Beds:
- 4
- Lot size:
- 0.16 Acres
- Year built:
- 2024
- Baths:
- 3.00
- MLS#:
- 2023011786
- Subdivision:
- Pleasant Ridge
ADDITIONAL INFORMATION
Come check out this BEAUTIFUL NEW 2-Story Home in the Pleasant Ridge Community! The desirable Essex Plan boasts an open design throughout the Living, Dining, and Kitchen. The Kitchen features gorgeous cabinets, granite countertops, and Stainless-Steel Steel Appliances (Including Range with a Microwave hood and Dishwasher). On the 1st floor, there is a flex room and a half bathroom. All other bedrooms, including the primary suite, are on the 2nd floor. The primary suite has a private bath, dual vanity sinks, and a walk-in closet. The other three bedrooms contain a walk-in closet and share a secondary full-sized bath. This desirable plan also includes additional loft space and a Walk-in Laundry room.
- Type:
- Single Family
- Sq.Ft.:
- 1,870
- Status:
- Active
- Beds:
- 4
- Lot size:
- 0.14 Acres
- Year built:
- 2023
- Baths:
- 3.00
- MLS#:
- 2023011796
- Subdivision:
- Gardens Of Danbury Oaks
ADDITIONAL INFORMATION
Welcome Home! Natural lighting creates the perfect ambiance in this spacious 4 Bed/3 Bath, Abilene floor plan, by RyBuilt Homes! Truly exceptional 1.5 story home, the open floor plan features a character-filled interior and comes complete with generous living spaces, flow-through living/dining area, and well-proportioned rooms with oversized closets. Designed for gatherings and casual entertaining, this custom-built home comes equipped with a gas stove, dishwasher/disposal, microwave and spacious pantry . Ideally located in a sought-after section of Clark County. Sit back and relax as The Gardens of Danbury Oaks HOA handles lawn mowing, mulch once a year and snow removal. We absolutely love this floor plan. You will too. Call today for your private showing!
- Type:
- Single Family
- Sq.Ft.:
- 1,450
- Status:
- Active
- Beds:
- 3
- Lot size:
- 0.29 Acres
- Year built:
- 2015
- Baths:
- 2.00
- MLS#:
- 2023011761
- Subdivision:
- Hawthorn Glen
ADDITIONAL INFORMATION
Amazing all brick and stone ranch home with attached two car garage in desirable Hawthorn Glen! This Discovery built home with arches and beautiful windows is located across from the pool and grassy common area. Nice open floor plan without steps! Foyer leads into the good size living room with vaulted ceilings and tons of natural light. Eat in kitchen with bar area and stainless steel appliances plus french doors that lead to the patio. Backyard is completely fenced and ready for entertaining. Separate laundry room right off of the garage. Down the hall is the master with tray ceiling and attached bath. Two more bedrooms and a full bath plus lots of storage complete this home. Square footage, taxes, and school systems are to be verified by the buyer(s) or Buyer's Agent if critical to the buyer(s).
Albert Wright Page, License RB14038157, Xome Inc., License RC51300094, [email protected], 844-400-XOME (9663), 4471 North Billman Estates, Shelbyville, IN 46176

Information is provided exclusively for consumers personal, non - commercial use and may not be used for any purpose other than to identify prospective properties consumers may be interested in purchasing. Copyright © 2024, Southern Indiana Realtors Association. All rights reserved.
Charlestown Real Estate
The median home value in Charlestown, IN is $249,900. This is higher than the county median home value of $213,800. The national median home value is $338,100. The average price of homes sold in Charlestown, IN is $249,900. Approximately 64.09% of Charlestown homes are owned, compared to 24.45% rented, while 11.46% are vacant. Charlestown real estate listings include condos, townhomes, and single family homes for sale. Commercial properties are also available. If you see a property you’re interested in, contact a Charlestown real estate agent to arrange a tour today!
Charlestown, Indiana has a population of 7,859. Charlestown is less family-centric than the surrounding county with 25.66% of the households containing married families with children. The county average for households married with children is 28.58%.
The median household income in Charlestown, Indiana is $58,987. The median household income for the surrounding county is $62,296 compared to the national median of $69,021. The median age of people living in Charlestown is 36.6 years.
Charlestown Weather
The average high temperature in July is 86 degrees, with an average low temperature in January of 22.6 degrees. The average rainfall is approximately 46.3 inches per year, with 10.8 inches of snow per year.
