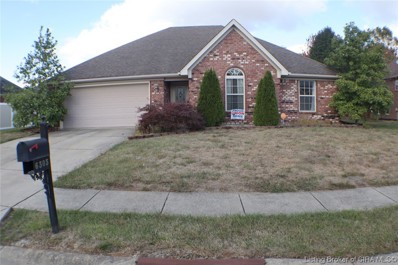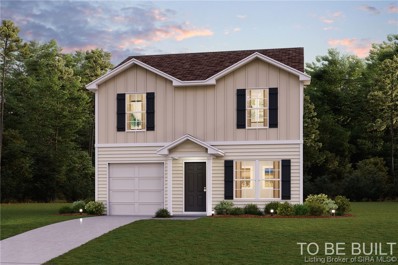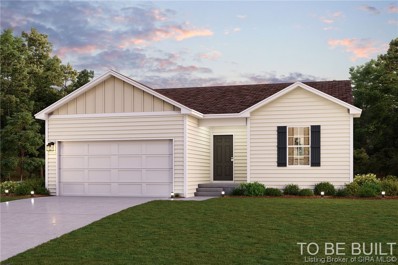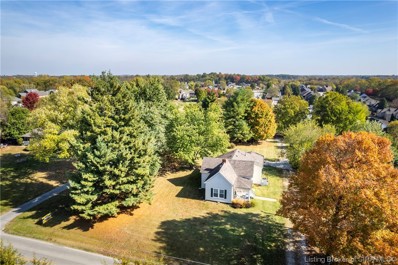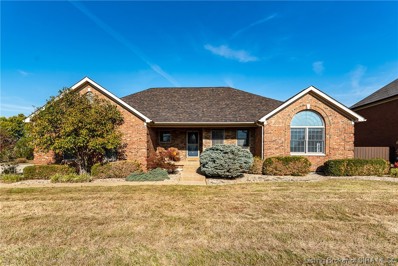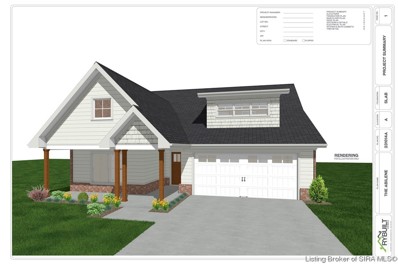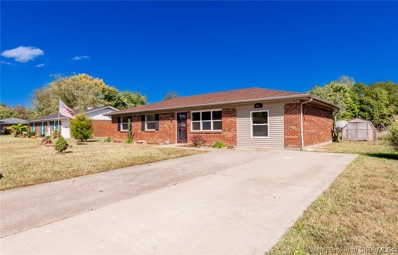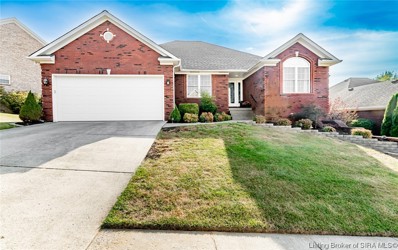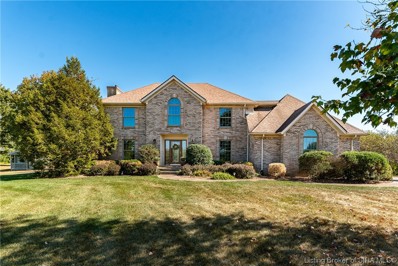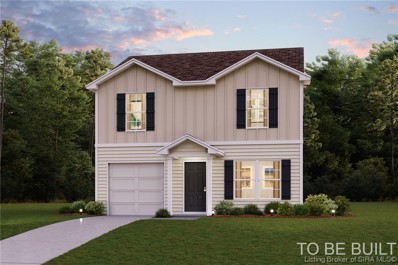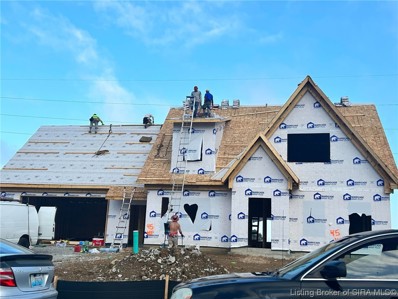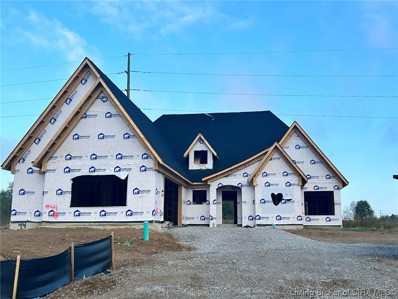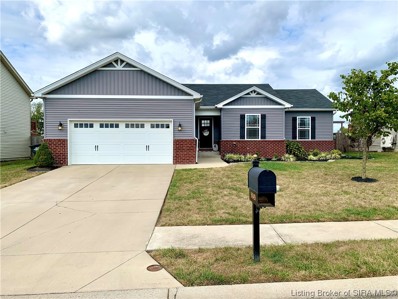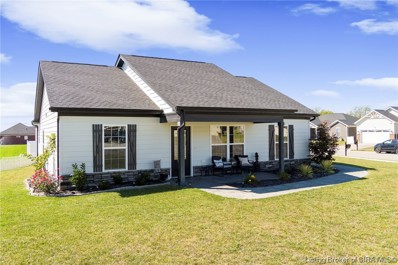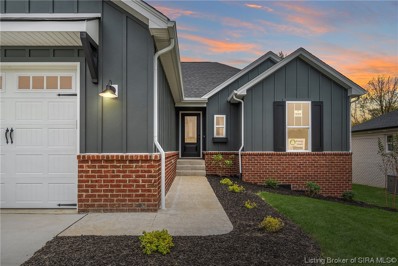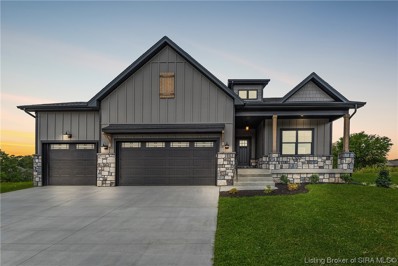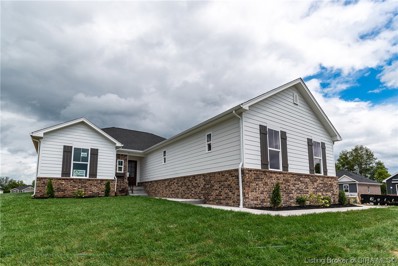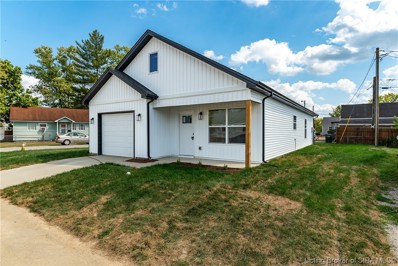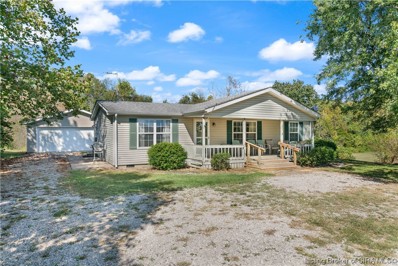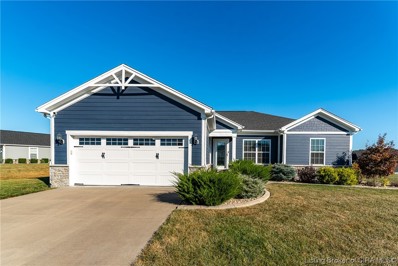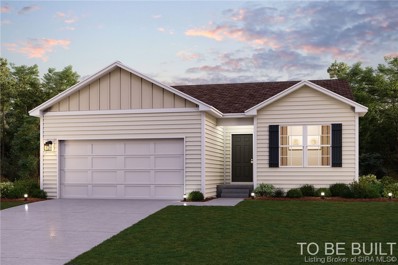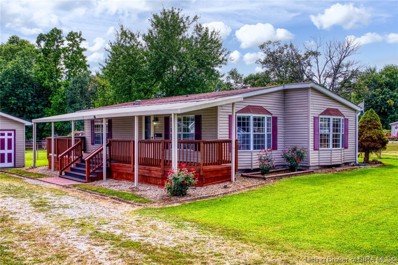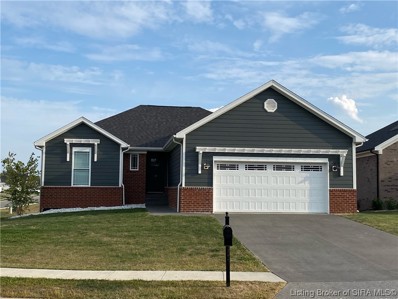Charlestown IN Homes for Sale
- Type:
- Single Family
- Sq.Ft.:
- 1,471
- Status:
- Active
- Beds:
- 3
- Lot size:
- 0.22 Acres
- Year built:
- 2010
- Baths:
- 2.00
- MLS#:
- 2023011220
- Subdivision:
- Whispering Oaks Ii
ADDITIONAL INFORMATION
Welcome Home! This beautiful 3 bed 2 bath home in Whispering Oaks II neighborhood in Charlestown, Indiana is a great option for those looking for a comfortable and spacious home. The house features 3 bedrooms which provides ample space for family or for individuals looking for extra rooms for guests or home office. Also the neighborhood boasts amazing amenities such as a pool, clubhouse, and fitness room! Please call today for your private showing!
- Type:
- Single Family
- Sq.Ft.:
- 1,404
- Status:
- Active
- Beds:
- 3
- Lot size:
- 0.14 Acres
- Year built:
- 2023
- Baths:
- 3.00
- MLS#:
- 2023011250
- Subdivision:
- Pleasant Ridge
ADDITIONAL INFORMATION
Donât miss this opportunity to own a DELIGHTFUL NEW 2 Story home in the Pleasant Ridge Community! The desirable Ashton Plan boasts an open concept design. The Kitchen features gorgeous cabinets, granite countertops, and Stainless-Steel Steel Appliances (Including Range with Microwave and Dishwasher). All bedrooms are on the 2nd floor. The primary suite has a private bath, dual vanity sinks, and a roomy walk-in closet. This desirable plan also comes complete with a 1 car garage.
$205,990
233 Clark Road Charlestown, IN 47111
- Type:
- Single Family
- Sq.Ft.:
- 1,416
- Status:
- Active
- Beds:
- 3
- Lot size:
- 0.16 Acres
- Year built:
- 2023
- Baths:
- 2.00
- MLS#:
- 2023011243
- Subdivision:
- Pleasant Ridge
ADDITIONAL INFORMATION
Prepare to be impressed by this DELIGHTFUL New home in the Pleasant Ridge Community! The desirable Beaumont Plan features an open living room that flows into a well-appointed kitchen. The Kitchen features gorgeous cabinets, granite countertops, and Stainless-Steel Steel Appliances (Including Range with Microwave and Dishwasher). The primary suite has a private bath, dual vanity sinks, and a roomy walk-in closet. This desirable plan also comes complete with a 2-car garage.
- Type:
- Single Family
- Sq.Ft.:
- 1,425
- Status:
- Active
- Beds:
- 2
- Lot size:
- 2 Acres
- Year built:
- 1912
- Baths:
- 1.00
- MLS#:
- 2023011218
ADDITIONAL INFORMATION
Welcome to this LOVELY COTTAGE STYLE HOME nicely appointed on 2 BEAUTIFUL ACRES! The setting is picturesque and feels serenely country as the home and TWO LARGE OUTBUILDINGS are nestled with mature trees! It boasts 2 bedrooms and 1 full bath! The KITCHEN IS SPACIOUS with lots of well built CUSTOM CABINETRY, NEWER UPGRADED VINYL FLOORING, INCLUDES A FULL COMPLEMENT OF BUILT IN APPLIANCES AND A BREAKFAST BAR! Enjoying meals and gatherings in the formal dining/breakfast room will be easy as it features a super nice WOOD BURNING STOVE W/ BRICK SURROUND & WOOD MANTEL in addition to 3 windows that allow the natural light to stream through! Entertaining will be a delight as the kitchen opens to the large living room! The full bath is oversized with TILED FLOORING, DBL SINKS, LRG JETTED TUB, PLUS A SEPARATE SHOWER! A nice sized utility room features WASHER/DRYER THAT ARE INCLUDED! TWO LARGE OUTBUILDINGS EACH APPROX 24â X 24â ARE A BONUS W/ ELECTRICITY, LARGE SLIDING DOORS, and one has cement flooring! Per seller, NEW WINDOWS within last year & NEW FURNACE within last 5 years! Seller welcomes inspections and is selling the property âAS ISâ! This little gem is located close to shopping, dining, schools, and minutes to Louisville! Call, email or text today to tour this awesome property!
- Type:
- Single Family
- Sq.Ft.:
- 3,450
- Status:
- Active
- Beds:
- 5
- Lot size:
- 0.42 Acres
- Year built:
- 2003
- Baths:
- 3.00
- MLS#:
- 2023011169
- Subdivision:
- Heritage Place
ADDITIONAL INFORMATION
Discover your dream home in highly sought-after Heritage Place in Charlestown! This stunning residence w/ nearly 3500sf offers many desirable features you will love. Nestled on a peaceful cul-de-sac, this home boasts a spacious open floor plan with a range of modern amenities. Vaulted LR with Stone Walled Fireplace, Eat in Kitchen w/ Breakfast bar & the split bedrooms provide a perfect balance of privacy and togetherness and with the potential 4th and 5th bedrooms (one egress), this home is ideal for growing families, guests or a home office. The inground pool and fenced yard create an oasis of fun and relaxation. Host summer parties, barbecues, or simply unwind by the poolside. The screened porch is versatile space for all seasons. All appliances remain and the fridge is negotiable. The updated master bath is a luxurious retreat, featuring a stone/tile walk-in steam shower, adding a touch of spa-like experience to your daily routine. This home exudes quality and style with hardwood floors featuring an inlay foyer and solid wood doors with elegant glass handles. The new roof in 2020 offers peace of mind and increased energy efficiency. Immediate possession, Additional parking ensures convenience for you and your guests. Don't miss out on this move-in-ready gem. It combines elegance, comfort, and modern living, all in one remarkable package. Contact us today to schedule your showing!
- Type:
- Single Family
- Sq.Ft.:
- 1,924
- Status:
- Active
- Beds:
- 4
- Lot size:
- 0.18 Acres
- Year built:
- 2023
- Baths:
- 3.00
- MLS#:
- 2023011133
- Subdivision:
- Gardens Of Danbury Oaks
ADDITIONAL INFORMATION
Welcome Home! Natural lighting creates the perfect ambiance in this spacious 4 Bed/3 Bath, Abilene floor plan, by RyBuilt Homes! Truly exceptional 1.5 story home, the open floor plan features a character-filled interior and comes complete with generous living spaces, flow-through living/dining area, and well-proportioned rooms with oversized closets. Designed for gatherings and casual entertaining, this custom-built home comes equipped with a gas stove, dishwasher/disposal, microwave and spacious pantry . Ideally located in a sought-after section of Clark County. Sit back and relax as The Gardens of Danbury Oaks HOA handles lawn mowing, mulch once a year and snow removal. We absolutely love this floor plan. You will too. Call today for your private showing!
- Type:
- Single Family
- Sq.Ft.:
- 1,026
- Status:
- Active
- Beds:
- 3
- Lot size:
- 0.17 Acres
- Year built:
- 1979
- Baths:
- 1.00
- MLS#:
- 2023011106
- Subdivision:
- Glendale
ADDITIONAL INFORMATION
Check out this newly renovated 3 Bedroom, 1 bath home with 2 additional bonus rooms located in the popular Glendale Subdivision in Charlestown! Gorgeous floors, cabinets, beautiful bathroom, and so much more! This home features a nice yard perfect for the family gathering or party! Grill out on your patio and end the night with a bonfire! This all brick home is perfect for a first time home buyer or someone looking for a really nice, affordable home! Schedule your appointment today!
- Type:
- Single Family
- Sq.Ft.:
- 3,695
- Status:
- Active
- Beds:
- 5
- Lot size:
- 0.23 Acres
- Year built:
- 2005
- Baths:
- 3.00
- MLS#:
- 2023011078
- Subdivision:
- Whispering Oaks
ADDITIONAL INFORMATION
Welcome Home! This beautiful home has been meticulously cared for by its current owner and is ready for a new owner. Situated on a landscaped lot, this 3,695 square foot home has a partially finished walkout basement. Perfect for entertaining, you have an open concept living room with gas fireplace and kitchen area. The kitchen is a dream with plenty of cabinets, countertop space, island, breakfast bar, and large pantry. Additionally, there are 5 bedrooms, 3 bathrooms, formal dining room, family room, 2 car attached garage, and a separate utility garage. So much space in a highly desirable area! The homeowners are offering a 1 year home warranty as well.
- Type:
- Single Family
- Sq.Ft.:
- 3,740
- Status:
- Active
- Beds:
- 4
- Lot size:
- 3.58 Acres
- Year built:
- 1994
- Baths:
- 4.00
- MLS#:
- 2023010819
- Subdivision:
- Stonebridge
ADDITIONAL INFORMATION
Check out this 4-bedroom, 3.5-bathroom home in popular Stonebridge subdivision. Situated on over 3.5 acres, this property offers a blend of comfort and utility. Outdoors, the expansive lot provides a setting for gatherings or quiet reflection. Parking is ample with a 3-car attached garage that also offers additional storage space. Inside, the four bedrooms offer space and functionality. The master suite features a giant walk-in closet, an en-suite bathroom, and a bonus sitting area that's big enough to be used for a home office if desired. The kitchen is equipped with a suite of appliances, a pantry, and updated countertops. The walkout basement features a family room, a 4th bedroom (no window), a full bathroom, and an unfinished space for additional storage. Located on a cul-de-sac off the beaten path, this property is also conveniently near shopping and top-rated schools. Don't miss this opportunity for a versatile, well-located home. Schedule your showing today.
- Type:
- Single Family
- Sq.Ft.:
- 1,404
- Status:
- Active
- Beds:
- 3
- Lot size:
- 0.17 Acres
- Year built:
- 2023
- Baths:
- 3.00
- MLS#:
- 2023011030
- Subdivision:
- Pleasant Ridge
ADDITIONAL INFORMATION
Donât miss this opportunity to own a DELIGHTFUL NEW 2 Story home in the Pleasant Ridge Community! The desirable Ashton Plan boasts an open concept design. The Kitchen features gorgeous cabinets, granite countertops, and Stainless-Steel Steel Appliances (Including Range with Microwave and Dishwasher). All bedrooms are on the 2nd floor. The primary suite has a private bath, dual vanity sinks, and a roomy walk-in closet. This desirable plan also comes complete with a 1 car garage.
- Type:
- Single Family
- Sq.Ft.:
- 2,040
- Status:
- Active
- Beds:
- 3
- Lot size:
- 0.33 Acres
- Year built:
- 2023
- Baths:
- 3.00
- MLS#:
- 2023011028
- Subdivision:
- Heritage Place
ADDITIONAL INFORMATION
The Raylee welcomes you in with a large foyer featuring an open staircase. The living room flanks the staircase with the kitchen and dining room tucked in the back of the home. The master bedroom is on the main level and features an oversized bathroom and walk-in closet. Upstairs you will find two additional bedrooms with walk-in closets and a large bathroom between them.
- Type:
- Single Family
- Sq.Ft.:
- 1,945
- Status:
- Active
- Beds:
- 3
- Lot size:
- 0.33 Acres
- Year built:
- 2023
- Baths:
- 2.00
- MLS#:
- 2023011025
- Subdivision:
- Heritage Place
ADDITIONAL INFORMATION
The stunning Monroe offers amazing curb appeal. Upon opening the front door, you are drawn into the huge great room, with the kitchen & dining area tucked away for more privacy. The master suite is grand with attached bath and a huge walk-in closet. In addition to two more bedrooms, a hall bath, laundry room, and two-car garage, this home plan has a large walk-in pantry and a pocket office.
- Type:
- Single Family
- Sq.Ft.:
- 1,325
- Status:
- Active
- Beds:
- 3
- Lot size:
- 0.25 Acres
- Year built:
- 2016
- Baths:
- 2.00
- MLS#:
- 2023010976
- Subdivision:
- Woodford Farms
ADDITIONAL INFORMATION
Best described as simply BEAUTIFUL! As you enter the home, you feel welcomed by the open floor plan featuring a spacious living room with vaulted ceiling and well appointed eat-in kitchen with lots of cabinets and counter space, stainless steel appliances (range, refrigerator, microwave and dishwasher) and a pantry. Just down the hall, you will find two bedrooms, a full bath and a spacious main bedroom suite with a walk-in closet and on-suite bathroom with large vanity. Need a little extra space, this home has a full unfinished basement that includes a window for a possible 4th bedroom and roughed-in plumbing for a 3 bathroom; the possibilities are endless. Now letâs go outside where you will find your very own backyard oasis with an inviting patio, sprawling deck and amazing above ground pool, all surrounded by privacy fencing! This home has so much to offer for the price! Call for your private viewing today. Square footage is approximate. Buyer to verify taxes, exemptions, sq. footage, acreage & school system.
- Type:
- Single Family
- Sq.Ft.:
- 1,415
- Status:
- Active
- Beds:
- 3
- Lot size:
- 0.26 Acres
- Year built:
- 2021
- Baths:
- 2.00
- MLS#:
- 2023010970
- Subdivision:
- Ashley Springs
ADDITIONAL INFORMATION
Welcome to your dream home in the heart of the Ashley Springs subdivision! Step into this meticulously maintained, custom-built ranch home that boasts timeless charm and modern comfort. With 3 spacious bedrooms and 2 elegantly appointed bathrooms, this residence is perfect for families and those seeking a cozy retreat. Nestled on a picturesque corner lot, this home offers both privacy and convenience. The well-manicured surroundings enhance its curb appeal, making a lasting first impression. As you enter, you'll be greeted by an inviting atmosphere that immediately feels like home. Inside, you'll discover a thoughtfully designed layout that maximizes space and functionality. The open-concept living areas create a seamless flow, perfect for entertaining family and friends. The heart of the home, the kitchen has ample storage and a breakfast bar where memories will be made. The bedrooms provide a peaceful oasis for relaxation, and the bathrooms are tastefully finished with attention to detail. You'll appreciate the care and love poured into every corner of this house. This corner lot provides the space you desire. This home has truly been a labor of love, meticulously maintained to perfection. From the moment you walk through the door, you'll feel the warmth and charm that make this property so special. Don't miss your chance to make this stunning custom ranch home your own â schedule a showing today and fall in love with your future!
- Type:
- Single Family
- Sq.Ft.:
- 2,354
- Status:
- Active
- Beds:
- 4
- Lot size:
- 0.22 Acres
- Year built:
- 2023
- Baths:
- 3.00
- MLS#:
- 2023010955
- Subdivision:
- Limestone Creek
ADDITIONAL INFORMATION
*$2,500 Builder Incentive* QUALITY built by ASB, this is the "Brooklyn" Plan ! Offering nearly 1600 Sq ft on the main level and over 800 sq ft finished space in the lower level, making over 2500 sq ft of living space. This plan boast a WIDE open floor plan with a vaulted great room, eat in kitchen, FOYER, Big PANTRY, and 4 Large bedrooms and 3 full baths! The owners suite features a private bath with dual sinks with granite top, CUSTOM TILE shower, and huge walkin closet that is almost as big as a bedroom! This is an ENERGY SMART RATED home! The FINISHED basement offers a large family room, full bath, Big 4th bedroom, and tons of storage! Builder provides a RWC WARRANTY.*Out of district transportation is now available in Limestone Creek Subdivision from Silver Creek School District.*
- Type:
- Single Family
- Sq.Ft.:
- 1,585
- Status:
- Active
- Beds:
- 3
- Lot size:
- 0.42 Acres
- Year built:
- 2023
- Baths:
- 2.00
- MLS#:
- 2023010933
- Subdivision:
- Limestone Creek
ADDITIONAL INFORMATION
*$2,500 Builder Incentive!* NEW ASB Floor plan in Limestone Creek! This gorgeous â Daltonâ Plan has it all! With an amazing curb appeal with a mixture of hardie board and stone, this beauty includes a covered front porch AND covered back patio! The foyer is grand offering wainscoting on the walls, 11 ft ceiling height and flowing into the great room with an 11 ft coffered ceiling! The kitchen has plenty of cabs and counter space, breakfast bar, pantry, eat in dining area, coffee bar, and wide open to the great room! The owners suite is equipped with a tray ceiling, custom feature wall and has an ensuite bath with dual sink, custom tile shower, walkin closet AND a soaker tub! The spare bedrooms are both a great size with 9 ft ceiling and full bath adjoining both.The potential is endless with the unfinished basement. This one is a must see! ENERGY SMART RATED home and RWC Insurance backed structural WARRANTY provided.*Out of district transportation is now available in Limestone Creek Subdivision from Silver Creek School District.*
- Type:
- Single Family
- Sq.Ft.:
- 2,141
- Status:
- Active
- Beds:
- 4
- Lot size:
- 0.23 Acres
- Year built:
- 2023
- Baths:
- 3.00
- MLS#:
- 2023010932
- Subdivision:
- Limestone Creek
ADDITIONAL INFORMATION
*$2,500 Builder Incentive!* NEW ASB Floor plan in Limestone Creek! This gorgeous â Daltonâ Plan has it all! With an amazing curb appeal with a mixture of hardie board and stone, this beauty includes a covered front porch AND covered back patio! The foyer is grand offering wainscoting on the walls, 11 ft ceiling height and flowing into the great room with an 11 ft coffered ceiling! The kitchen has plenty of cabs and counter space, breakfast bar, pantry, eat in dining area, coffee bar, and wide open to the great room! The owners suite is equipped with a tray ceiling, custom feature wall and has an ensuite bath with dual sink, custom tile shower, walkin closet AND a soaker tub! The spare bedrooms are both a great size with 9 ft ceiling and full bath adjoining both. The LOT is incredible backing up to open fields making for great privacy. This one is a must see! ENERGY SMART RATED home and RWC Insurance backed structural WARRANTY provided.*Out of district transportation is now available in Limestone Creek Subdivision from Silver Creek School District.*
- Type:
- Single Family
- Sq.Ft.:
- 2,420
- Status:
- Active
- Beds:
- 4
- Lot size:
- 0.29 Acres
- Year built:
- 2023
- Baths:
- 3.00
- MLS#:
- 2023010929
- Subdivision:
- Limestone Creek
ADDITIONAL INFORMATION
*$2,500 Builder Incentive* QUALITY built by ASB, this is the "Brooklyn" Plan with 3 CAR garage! Offering nearly 1600 Sq ft on the main level and over 800 finished space in the lower level. This plan boast a WIDE open floor plan with a vaulted great room, eat in kitchen, FOYER, Big PANTRY, and 4 Large bedrooms and 3 full baths! The owners suite features a private bath with dual sinks with granite top, CUSTOM TILE shower, and huge walkin closet that is almost as big as a bedroom! This is an ENERGY SMART RATED home! The FINISHED basement offers a large family room, full bath, Big 4th bedroom, and tons of storage! Builder provides a RWC WARRANTY.*Out of district transportation is now available in Limestone Creek Subdivision from Silver Creek School District.*
$206,900
105 Clark Road Charlestown, IN 47111
- Type:
- Single Family
- Sq.Ft.:
- 1,215
- Status:
- Active
- Beds:
- 3
- Lot size:
- 0.1 Acres
- Year built:
- 2023
- Baths:
- 2.00
- MLS#:
- 2023010860
- Subdivision:
- Pleasant Ridge
ADDITIONAL INFORMATION
100% Financing Available through USDA for Qualified Buyers! Looking for your dream home? Look no further than this STUNNING 3 bedroom, 2 bathroom, NEW construction home! With GRANITE countertops in the kitchen, and LVP flooring throughout, this is not one you want to miss! The owners suite features a beautiful white oak vanity and accent wall. Generously sized bedrooms and an AMAZING locationâ¦this home is the perfect blend of style and comfort. Make this INCREDIBLE home yours today!! 2-10 structural warranty to be provided. Sq ft & rm sz approx.
- Type:
- Single Family
- Sq.Ft.:
- 1,092
- Status:
- Active
- Beds:
- 3
- Lot size:
- 1.83 Acres
- Year built:
- 1995
- Baths:
- 2.00
- MLS#:
- 2023010852
ADDITIONAL INFORMATION
Located just minutes from I-265 and River Ridge, this 3 bedroom, 2 full bath home sits on 1.8 acres allowing for a country feel with plenty of room to spread out, while still being close to the city amenities of Charlestown, Jeffersonville and Louisville. This home and property has tons of potential and features a 2 car detached garage, full suite of appliances and a covered front porch that is perfect for relaxing and catching a warm breeze. Another great feature of this property is the potential to divide the parcel and/or add a second homesite with utilities, a second septic system and road access for a second driveway. This home is part of an estate and is being sold as-is. All inspections are welcome, but the seller desires to do no repairs. Call to schedule your showing today. Sq ft & rm sz approx
- Type:
- Single Family
- Sq.Ft.:
- 2,485
- Status:
- Active
- Beds:
- 4
- Lot size:
- 0.37 Acres
- Year built:
- 2017
- Baths:
- 3.00
- MLS#:
- 2023010862
- Subdivision:
- Ashley Springs
ADDITIONAL INFORMATION
PRICED TO SELL! This 4 Bed/3 Bath Home in highly sought after Ashley Springs is ready for its new family. The LARGE CORNER LOT includes an AMAZING Fenced-In BackYard OASIS with an INGROUND POOL (installed in 2020) new COMPOSITE DECK and Custom Fire Pit! Inside the Gorgeous almost 2500 sq ft home you will notice the Pride of Ownership! The Large Kitchen include STAINLESS Appliances, GRANITE Counters, TILED Backsplash and BREAKFAST BAR opens to the generous sized Living Room. The 14 x 13 Main Bedroom includes an En Suite featuring a Separate Water Closet, 2 sinks and a GENEROUS Walk in Closet. Bedrooms two and three have recently added Ceiling Fans and LVP Flooring. Rounding out the first floor is the Laundry Room and Drop Zone with Bench, Cubbies and Hooks for Coats and Backpacks. In the BASEMENT you will find Plenty of room for all your Entertaining needs. The Large OPEN Space has plenty of room for TV, Furniture and Recreation Equipment. Here you will also find the 4th Bed and 3rd Bath and PLENTY OF unfinished space for all your Storage Needs. Other Updates to the home include New Liner and Salt Cell for the Pool, Landscape Curbing, Water Softener, Radon Mitigation System and 10 x 14 Storage Shed.
$214,990
227 Clark Road Charlestown, IN 47111
- Type:
- Single Family
- Sq.Ft.:
- 1,416
- Status:
- Active
- Beds:
- 3
- Lot size:
- 0.16 Acres
- Year built:
- 2023
- Baths:
- 2.00
- MLS#:
- 2023010775
- Subdivision:
- Pleasant Ridge
ADDITIONAL INFORMATION
Prepare to be impressed by this DELIGHTFUL New home in the Pleasant Ridge Community! The desirable Beaumont Plan features an open living room that flows into a well-appointed kitchen. The Kitchen features gorgeous cabinets, granite countertops, and Stainless-Steel Steel Appliances (Including Range with Microwave and Dishwasher). The primary suite has a private bath, dual vanity sinks, and a roomy walk-in closet. This desirable plan also comes complete with a 2-car garage.
$134,900
127 5th Street Charlestown, IN 47111
- Type:
- Single Family
- Sq.Ft.:
- 1,029
- Status:
- Active
- Beds:
- 3
- Lot size:
- 0.17 Acres
- Year built:
- 1995
- Baths:
- 2.00
- MLS#:
- 2023010265
ADDITIONAL INFORMATION
Nestled in the heart of Charlestown and just moments away from the East End Bridge, this 1029 sqft residence presents a harmonious blend of comfort and convenience. This modular home features a spacious living area seamlessly connected to the kitchen which showcases abundant cabinetry and a separate dining space. Completing the package is a 9x40 foot covered deck and a detached one-car garage that can be used as an additional storage space. New 2022 HVAC (last serviced in 2023).
- Type:
- Single Family
- Sq.Ft.:
- 1,026
- Status:
- Active
- Beds:
- 3
- Lot size:
- 0.22 Acres
- Year built:
- 1988
- Baths:
- 1.00
- MLS#:
- 2023010765
- Subdivision:
- Charlestown Place
ADDITIONAL INFORMATION
Welcome to this single-story low maintenance home in charming Charlestown, Indiana! This stunning brick home is a testament to both style and comfort, offering the perfect blend of modern upgrades and serene natural surroundings. Nestled against a backdrop of lush woods, this home offers unparalleled privacy and tranquility. Imagine waking up each morning to the soothing sounds of nature right in your backyard. This home features all new light fixtures, an updated kitchen with beautiful granite countertops that is sure to capture your heart. Don't miss your chance to make this beautiful single-story brick home yours â schedule your showing today and experience the allure of this Charlestown oasis firsthand. Your dream home awaits!
- Type:
- Single Family
- Sq.Ft.:
- 2,467
- Status:
- Active
- Beds:
- 4
- Lot size:
- 0.34 Acres
- Year built:
- 2021
- Baths:
- 3.00
- MLS#:
- 2023010684
- Subdivision:
- Limestone Creek
ADDITIONAL INFORMATION
GET YOUR POPCORN READY!!!!! This 2400+ square foot home built by ASB LLC (Brooklyn floor plan) in 2021 has 4 beds and 3 full baths with a 2 car attached garage & walkout basement. Master bath has his & her sinks and dual shower heads in the stand up shower. As you make your way downstairs the family room has been transformed into your own personal theater with tv, sound system, & theater chairs with a raised back row. Theater equipment is negotiable. Schedule your showing now. This is where you want to be.
Albert Wright Page, License RB14038157, Xome Inc., License RC51300094, [email protected], 844-400-XOME (9663), 4471 North Billman Estates, Shelbyville, IN 46176

Information is provided exclusively for consumers personal, non - commercial use and may not be used for any purpose other than to identify prospective properties consumers may be interested in purchasing. Copyright © 2024, Southern Indiana Realtors Association. All rights reserved.
Charlestown Real Estate
The median home value in Charlestown, IN is $249,900. This is higher than the county median home value of $213,800. The national median home value is $338,100. The average price of homes sold in Charlestown, IN is $249,900. Approximately 64.09% of Charlestown homes are owned, compared to 24.45% rented, while 11.46% are vacant. Charlestown real estate listings include condos, townhomes, and single family homes for sale. Commercial properties are also available. If you see a property you’re interested in, contact a Charlestown real estate agent to arrange a tour today!
Charlestown, Indiana has a population of 7,859. Charlestown is less family-centric than the surrounding county with 25.66% of the households containing married families with children. The county average for households married with children is 28.58%.
The median household income in Charlestown, Indiana is $58,987. The median household income for the surrounding county is $62,296 compared to the national median of $69,021. The median age of people living in Charlestown is 36.6 years.
Charlestown Weather
The average high temperature in July is 86 degrees, with an average low temperature in January of 22.6 degrees. The average rainfall is approximately 46.3 inches per year, with 10.8 inches of snow per year.
