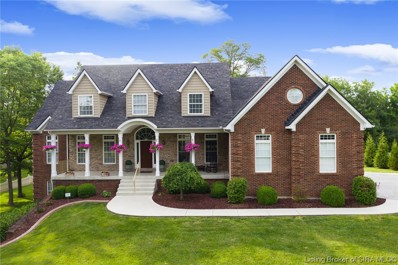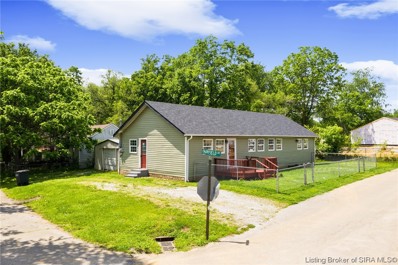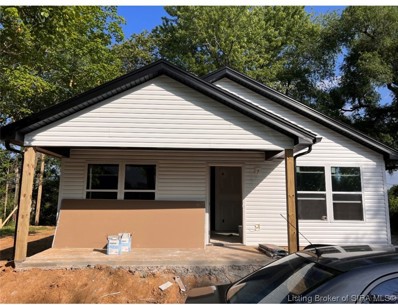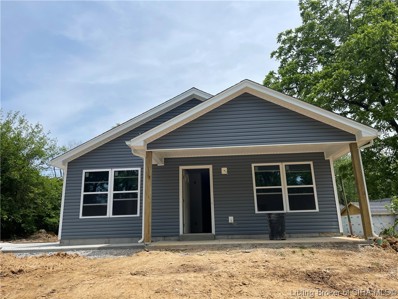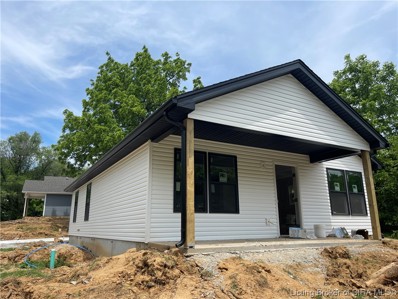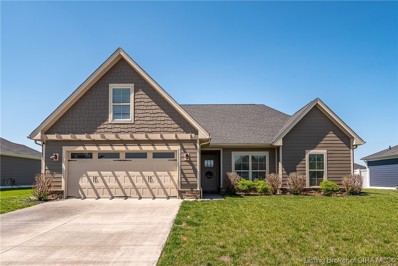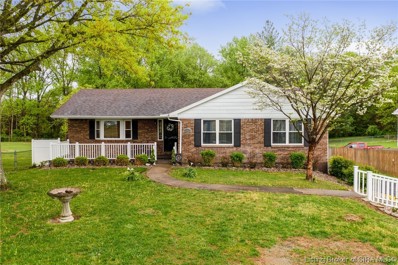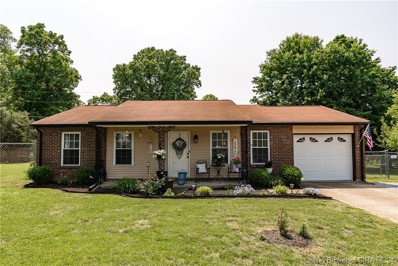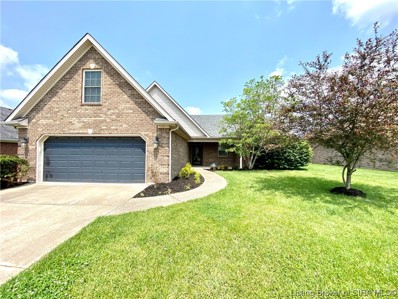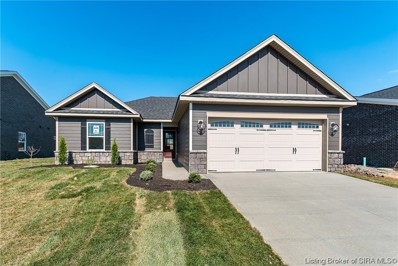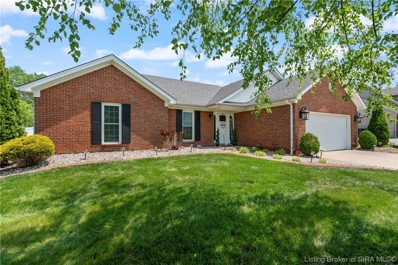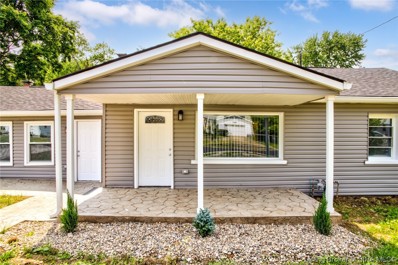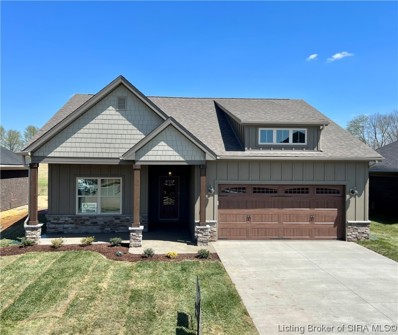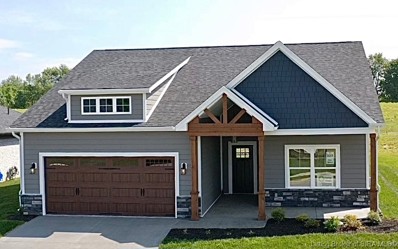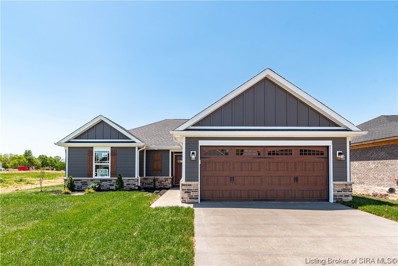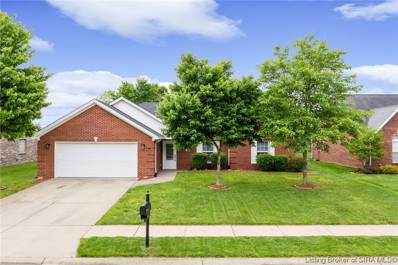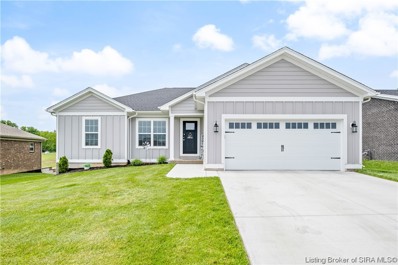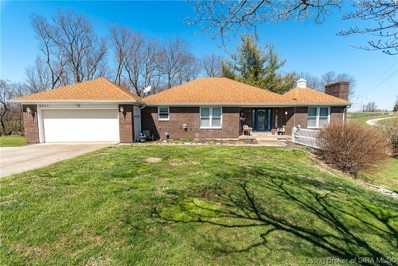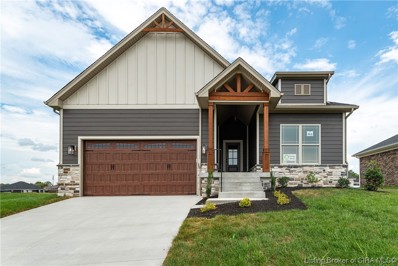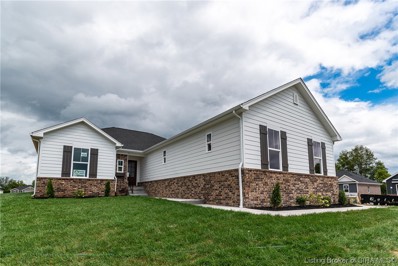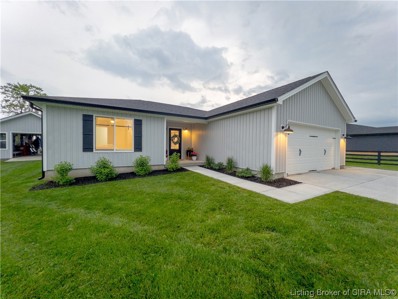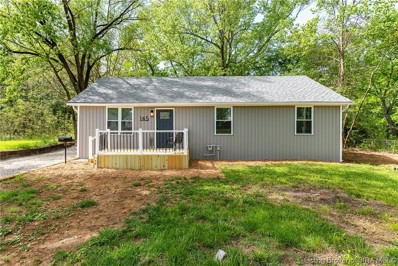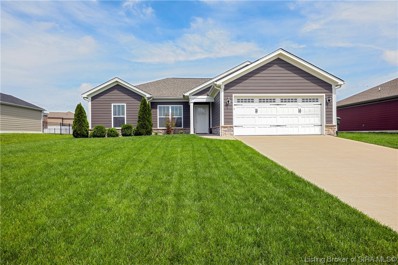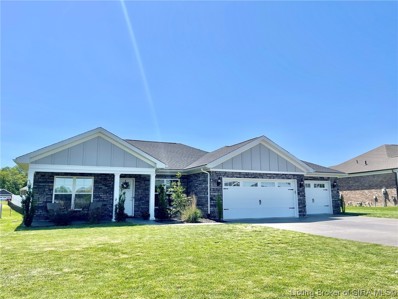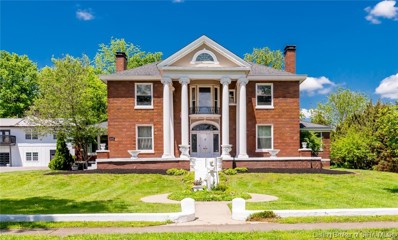Charlestown IN Homes for Sale
- Type:
- Single Family
- Sq.Ft.:
- 7,261
- Status:
- Active
- Beds:
- 5
- Lot size:
- 1 Acres
- Year built:
- 2004
- Baths:
- 4.00
- MLS#:
- 202307814
- Subdivision:
- Hidden River Valley
ADDITIONAL INFORMATION
Wow!! This home is incredible with 7,000 sq ft, 5 bedrooms (plus an additional bonus room), 4 baths, AMISH built, brand new fully-finished basement, and in-ground heated pool, this home is not one you will want to pass up. As soon as you pull into the long drive, you notice the meticulously maintained full acre lot, mature trees and beautiful floral landscape. As you enter the home, immediately fall in love with the 20-ft vaulted ceiling in the great room, formal dining room, large office, eat-in custom chefâs kitchen, and extravagant primary bedroom, with full ensuite and walk-in closets. Absolutely everything about this home is designed for luxury and entertainment. The current owners have completed so many recent renovations including new roof, new HVAC system, added a whole house water filtration system, water softener and completed the basement, which includes a second living room, full 2nd kitchen, granite bar countertops, 2nd laundry area, bedrooms and a luxurious bathroom - great for getting ready for the pool! This home has two water heaters and is on the public sewer system! There is so much natural light & storage, this home truly has everything you could desire. Come see this breathtaking home now before it is gone. Schedule your showing today to see for yourself what all there is to fall in love with. All Sq ft & room sizes are approximate.
$169,000
240 Butler Charlestown, IN 47111
- Type:
- Single Family
- Sq.Ft.:
- 1,344
- Status:
- Active
- Beds:
- 4
- Lot size:
- 0.16 Acres
- Year built:
- 1942
- Baths:
- 2.00
- MLS#:
- 202307787
- Subdivision:
- Pleasant Ridge
ADDITIONAL INFORMATION
NEWLY RENOVATED: This charming ranch-style home offers a host of recent upgrades, including new windows, HVAC system, electrical wiring, plumbing, flooring, lighting fixtures, and kitchen appliances. The bathrooms have also been beautifully updated. With a newer roof, less than 5 years old, the property ensures worry-free living. Featuring four bedrooms and two full baths, this home provides ample space for comfortable living. The fenced yard and corner lot offer privacy and plenty of outdoor enjoyment. Conveniently located near the thriving industry in Charlestown, and just minutes away from the East End Bridge, this property offers both accessibility and a tranquil residential setting. Don't miss the opportunity to make this move-in ready gem your new home.
- Type:
- Single Family
- Sq.Ft.:
- 1,060
- Status:
- Active
- Beds:
- 3
- Lot size:
- 0.23 Acres
- Year built:
- 2023
- Baths:
- 2.00
- MLS#:
- 202307725
- Subdivision:
- Pleasant Ridge
ADDITIONAL INFORMATION
Take a look at this beautiful, new construction home in the Pleasant Ridge Community! This home has 3 bedrooms, 2 full bathrooms, as well as a walk in closet and stand up shower! Your kitchen will come stocked with stainless steel appliances and tons of natural light. You are close to the heart of Charlestown with only a 5 minute walk to the dog park, Greenway Park, and several of Charlestown's local businesses. Schedule your showing today. These homes will go quickly!
- Type:
- Single Family
- Sq.Ft.:
- 1,060
- Status:
- Active
- Beds:
- 3
- Lot size:
- 0.21 Acres
- Year built:
- 2023
- Baths:
- 2.00
- MLS#:
- 202307724
- Subdivision:
- Pleasant Ridge
ADDITIONAL INFORMATION
Eligible for 100% USDA financing! Take a look at this beautiful, new construction home in the Pleasant Ridge Community! This home has 3 bedrooms, 2 full bathrooms, as well as a walk in closet and stand up shower! Your kitchen will come stocked with stainless steel appliances and tons of natural light. You are close to the heart of Charlestown with only a 5 minute walk to the dog park, Greenway Park, and several of Charlestown's local businesses. Schedule your showing today. These homes will go quickly!
- Type:
- Single Family
- Sq.Ft.:
- 1,060
- Status:
- Active
- Beds:
- 3
- Lot size:
- 0.16 Acres
- Year built:
- 2023
- Baths:
- 2.00
- MLS#:
- 202307723
- Subdivision:
- Pleasant Ridge
ADDITIONAL INFORMATION
Eligible for 100% USDA financing! Take a look at this beautiful, new construction home in the newly revitalized Pleasant Ridge Community! This home has 3 bedrooms, 2 full bathrooms, as well as a walk in closet and stand up shower! Your kitchen will come stocked with stainless steel appliances and tons of natural light. You are close to the heart of Charlestown with only a 5 minute walk to the dog park, Greenway Park, and several of Charlestown's local businesses. Schedule your showing today. These homes will go quickly!
- Type:
- Single Family
- Sq.Ft.:
- 1,803
- Status:
- Active
- Beds:
- 4
- Lot size:
- 0.24 Acres
- Year built:
- 2019
- Baths:
- 2.00
- MLS#:
- 202307741
- Subdivision:
- Ashley Springs
ADDITIONAL INFORMATION
Welcome to your dream home in the coveted Ashley Springs neighborhood of Charlestown! This immaculate residence, resembling new, boasts 4 spacious bedrooms, 2 elegant bathrooms, and a bonus room above the garage, offering versatile options. The heart of the home showcases granite counters, accentuating the open floor plan that seamlessly connects living, dining, and kitchen areas. With a neutral paint palette, this cozy abode invites personalization to suit your style. Enjoy the tranquility of this sought-after community and make cherished memories in this inviting haven. Your ideal home awaits you here in Ashley Springs!
- Type:
- Single Family
- Sq.Ft.:
- 2,835
- Status:
- Active
- Beds:
- 3
- Lot size:
- 1.37 Acres
- Year built:
- 1980
- Baths:
- 3.00
- MLS#:
- 202307772
ADDITIONAL INFORMATION
This beautiful brick ranch offers a comfortable living space with hardwood floors, a sunroom, and a spacious garage. The walkout basement presents an opportunity to expand the living area by adding a completed kitchen and an additional bedroom. The two lots provide ample space for outdoor activities or potential future developments. This home has 3 bedrooms and 3 bathrooms and sits on a 1.37-acre lot! Don't miss out on this well-cared-for home! sq ft is approximate, if critical buyers should verify legal description: LOT 2 BLK. F HOMEWOOD PK. UNIT 1 .37A
- Type:
- Single Family
- Sq.Ft.:
- 1,008
- Status:
- Active
- Beds:
- 3
- Lot size:
- 0.24 Acres
- Year built:
- 1985
- Baths:
- 1.00
- MLS#:
- 202307765
- Subdivision:
- Saddleback Estates
ADDITIONAL INFORMATION
100% USDA financing available in Saddleback Estates! This adorable ranch offers 3 bedrooms, an updated bath, one car garage & a GORGEOUS, fenced backyard. Fantastic location in a well-kept & established neighborhood with a country feel but just seconds to town. Many updates include attic insulation 2021, insulation and drywall in garage, shelftrack closet systems in two bedrooms and pantry, vinyl luxury plank throughout, faux wood blinds & brand new HVAC & hot water heater August 2022. All kitchen appliances remain and are approx 3 years old. The backyard features an oversized patio, firepit area & plenty of outdoor living space for leisure and play. Schedule a tour today!
- Type:
- Single Family
- Sq.Ft.:
- 1,972
- Status:
- Active
- Beds:
- 4
- Lot size:
- 0.22 Acres
- Year built:
- 2010
- Baths:
- 2.00
- MLS#:
- 202307732
- Subdivision:
- Whispering Oaks Ii
ADDITIONAL INFORMATION
Welcome home to this large four bedroom two bath home that is turnkey ready. This all brick home is conveniently located just minutes away from River Ridge and the East End Bridge and booming area of Sellersburg. Great curb appeal awaits with newer landscaping, covered front porch and drop lighting for ambience at night. Make your way inside to see a large living room connected to the eat-in kitchen with lots of cabinetry and appliances including $1000 credit towards new refrigerator. The owner suite is on the first floor with walk-in closet and giant tub, and tray ceilings. There is a large laundry room, and also a walk-in pantry and a coat closet on the first floor. Two bedrooms with deep closets on the other side of the home making it a split floor plan. Take a look upstairs and you will notice a large bonus room with closet for extra storage. Make your way outside and youâll notice a large backyard with a patio. The large 22 x 22 garage is perfect for bigger trucks or SUVs. According to previous sellers disclosures, the roof and water heater were replaced in 2019. Clubhouse and pool for those hot summer nights as well! Call today to come take a look as this home that has a lot of bang for your buck and nothing like it on the market. Agent/seller licensed real estate agent:listing agent. Sq ft/taxes approximate, buyer/agent to verify.
- Type:
- Single Family
- Sq.Ft.:
- 1,513
- Status:
- Active
- Beds:
- 3
- Lot size:
- 0.22 Acres
- Year built:
- 2023
- Baths:
- 2.00
- MLS#:
- 202307755
- Subdivision:
- Limestone Creek
ADDITIONAL INFORMATION
Limestone Creek! Quality Built by ASB "The Emerson"! WIDE OPEN floor plan with 3 bed, 2 bath, large family room, VAULTED 10 ft SMOOTH ceilings, Nice kitchen with stainless apps and plenty of beautiful cabinets! Owners suite boasts private bath--TWO walk-in closets, dual vanity and BIG CUSTOM TILE shower,-- LUXURY vinyl plank flooring throughout foyer, great room, and kitchen. Cubby w/ hooks! ENERGY SMART RATED HOME! RWC Insurance backed structural warranty!
- Type:
- Single Family
- Sq.Ft.:
- 1,563
- Status:
- Active
- Beds:
- 3
- Lot size:
- 0.26 Acres
- Year built:
- 2005
- Baths:
- 2.00
- MLS#:
- 202307636
- Subdivision:
- Saddleback Estates
ADDITIONAL INFORMATION
This immaculate brick ranch is conveniently located just minutes from the square in Charlestown but gives you the feel of quiet, country living. Upon entering, you are welcomed by a tiled foyer framed by two columns that give the home an elegant feel. The spacious living room has a vaulted ceiling and plenty of natural light. The large, eat-in kitchen features a great dining area, plenty of cabinet space, a breakfast bar, pantry and a full suite of appliances. Youâll be sure to love the custom walk-in closet, jetted tub, dual vanities and walk-in shower of the en suite bathroom in the primary bedroom. The 2 guest bedrooms are served by a roomy full bathroom at the end of the main hall. Also off the main hall is the laundry room that can be hidden by a convenient pocket door. Just off the kitchen is a great patio that is nicely shaded by a handsome pergola. This creates a great environment for enjoying your beautiful backyard that is enclosed by a white vinyl fence and also has a shed that is great for storage. The 2 car garage is spacious and there is also a gravel area off the driveway for extra parking. Updates in recent years include: HVAC, water heater, roof, LVP flooring, windows, sliding door, paint and grinder pump. Please call to schedule your private showing today. Sq ft & rm sz approx.
- Type:
- Single Family
- Sq.Ft.:
- 1,544
- Status:
- Active
- Beds:
- 4
- Lot size:
- 0.29 Acres
- Year built:
- 1950
- Baths:
- 2.00
- MLS#:
- 202306404
ADDITIONAL INFORMATION
PRICE IMPROVEMENT! This move-in ready 4 bed/ 2 bath ranch style home is ready for its new owner. Entirely renovated from top to bottom, this home has a brand new kitchen with stainless steel appliances, new cabinets, tile backsplash, and granite countertops. All new luxurious bathrooms, new flooring, and fresh paint throughout. New roof and gutters, siding, windows, doors, updated plumbing, electrical, new furnace, water heater, and HVAC. Great big back yard for summer fun! Don't wait - come and see it for yourself today!
- Type:
- Single Family
- Sq.Ft.:
- 1,558
- Status:
- Active
- Beds:
- 3
- Lot size:
- 0.22 Acres
- Year built:
- 2023
- Baths:
- 2.00
- MLS#:
- 202307713
- Subdivision:
- Limestone Creek
ADDITIONAL INFORMATION
NEW ASB Floor plan in Limestone Creek! This gorgeous â Daltonâ Plan has it all! With an amazing curb appeal with a mixture of hardie board and stone, this beauty includes a covered front porch AND covered back patio! The foyer is grand offering wainscoting on the walls, 11 ft ceiling height and flowing into the great room with an 11 ft coffered ceiling! The kitchen has plenty of cabs and counter space, breakfast bar, pantry, eat in dining area, coffee bar, and wide open to the great room! The owners suite is equipped with a tray ceiling, custom feature wall and has an ensuite bath with dual sink, custom tile shower, walkin closet AND a soaker tub! The spare bedrooms are both a great size with 9 ft ceiling and full bath adjoining both. The LOT is incredible backing up to open fields making for great privacy. This one is a must see! ENERGY SMART RATED home and RWC Insurance backed structural WARRANTY provided.
- Type:
- Single Family
- Sq.Ft.:
- 1,507
- Status:
- Active
- Beds:
- 3
- Lot size:
- 0.22 Acres
- Year built:
- 2022
- Baths:
- 2.00
- MLS#:
- 202307712
- Subdivision:
- Limestone Creek
ADDITIONAL INFORMATION
NEW ASB Floor plan in Limestone Creek! This gorgeous â Daltonâ Plan has it all! With an amazing curb appeal with a mixture of hardie board and stone, this beauty includes a covered front porch AND covered back patio! The foyer is grand offering wainscoting on the walls, 11 ft ceiling height and flowing into the great room with an 11 ft coffered ceiling! The kitchen has plenty of cabs and counter space, breakfast bar, pantry, eat in dining area, coffee bar, and wide open to the great room! The owners suite is equipped with a tray ceiling, custom feature wall and has an ensuite bath with dual sink, custom tile shower, walkin closet AND a soaker tub! The spare bedrooms are both a great size with 9 ft ceiling and full bath adjoining both. The LOT is incredible backing up to open fields making for great privacy. This one is a must see! ENERGY SMART RATED home and RWC Insurance backed structural WARRANTY provided.
- Type:
- Single Family
- Sq.Ft.:
- 1,513
- Status:
- Active
- Beds:
- 3
- Lot size:
- 0.34 Acres
- Year built:
- 2023
- Baths:
- 2.00
- MLS#:
- 202307711
- Subdivision:
- Limestone Creek
ADDITIONAL INFORMATION
Welcome to Limestone Creek! Quality built by ASB, this is the "Emerson" Plan. This is a WIDE open floor plan with a gigantic living room and dining room area and 10ft sprawling ceiling height making this a great place from entertaining. The kitchen is gorgeous offer a breakfast bar kitchen island, stainless appls, tons of cabinetry, backsplash, and steps away from a nice grilling patio. The owners suite is a great size and boast a gorgeous en suite bath with 2 vanity with granite tops, 2 walk in closets and large custom tile shower. The lot is extremely deep and backs up to a common area so there is a good distance between the homes that will be in the rear. This home is ENERGY STAR RATED and build provides RWC Insurance backed WARRANTY!
- Type:
- Single Family
- Sq.Ft.:
- 1,597
- Status:
- Active
- Beds:
- 3
- Lot size:
- 0.21 Acres
- Year built:
- 2005
- Baths:
- 2.00
- MLS#:
- 202307670
- Subdivision:
- Whispering Oaks Ii
ADDITIONAL INFORMATION
This 1597 SQ FT 3 BR, 2 BATH, home located in the desirable Whispering Oaks II subdivision is MOVE-IN READY and quick to close. The large living room features a vaulted ceiling, gas fireplace, and easy access to the eat-in kitchen and dining area. The large eat in kitchen features a pantry and breakfast bar, dining area with French doors giving you access to the back patio for easy grilling. All kitchen appliances remain. The master bedroom has fresh paint, beautiful trey ceiling. The master bath features a double vanity, large walk in closet, separate shower and tub and new flooring! New paint and floors throughout the home! New Roof (2023) air conditioning unit (2023) garbage disposal (2023) and water heater (2021). The back patio with large privacy fenced yard and fire pit makes it the perfect place to entertain with family and friends. Located close to schools, shopping, restaurants, and the Lewis & Clark (East End) Bridge! Just minutes from Louisville! This one wonât last long! Call today for your private showing.
- Type:
- Single Family
- Sq.Ft.:
- 2,553
- Status:
- Active
- Beds:
- 5
- Lot size:
- 0.22 Acres
- Year built:
- 2021
- Baths:
- 3.00
- MLS#:
- 202307667
- Subdivision:
- Limestone Creek
ADDITIONAL INFORMATION
Limestone Creek Accord plan built by Schuler homes, Rare find to this stunning 5 bedroom, 3 bath with finished walk-out basement over 2,500 living space, open floor plan, split bedrooms, and first floor master suite with a tile shower, crown molding in the kitchen, dining room, master bedroom, mudroom and living room, great room, kitchen, bathrooms, and laundry have durable luxury vinyl plank flooring, waterproof and scratch-resistant, large kitchen has granite counter tops and large island, full finished basement has a huge family room, 4th & 5th bedroom with walk-in closets and 3rd bathroom. mudroom has built in cubbies, laundry room has folding table. attached 2 car garage, custom wood blinds through-out home. Top notch manicured lawn. Outside deck to the country view of the sunsets.
- Type:
- Single Family
- Sq.Ft.:
- 2,726
- Status:
- Active
- Beds:
- 4
- Lot size:
- 1.89 Acres
- Year built:
- 1973
- Baths:
- 3.00
- MLS#:
- 202307630
ADDITIONAL INFORMATION
LOOK AT THIS!! A BEAUTIFUL 4 bed/3 bath ranch style home which has had SO MANY UPDATES! NEW LAMINATE floors throughout the foyer, living room, dining room, & the COMPLETELY REMODELED KITCHEN! The WALKOUT BASEMENT has several UPDATES as well including a BRAND NEW EN-SUITE with its own BRAND NEW FULL BATHROOM! Need room for parking? NO PROBLEM! This home has an attached 2 car garage as well as a DETACHED 2 car garage withâ¦WAIT FOR ITâ¦an approximately 900 sq ft STUDIO APARTMENT above it! All of this sitting on just under 2 acres! Set your appointment TODAY!!
- Type:
- Single Family
- Sq.Ft.:
- 2,141
- Status:
- Active
- Beds:
- 4
- Lot size:
- 0.23 Acres
- Year built:
- 2023
- Baths:
- 3.00
- MLS#:
- 202307624
- Subdivision:
- Limestone Creek
ADDITIONAL INFORMATION
NEW ASB Floor plan in Limestone Creek! This gorgeous â Daltonâ Plan has it all! With an amazing curb appeal with a mixture of hardie board and stone, this beauty includes a covered front porch AND covered back patio! The foyer is grand offering wainscoting on the walls, 11 ft ceiling height and flowing into the great room with an 11 ft coffered ceiling! The kitchen has plenty of cabs and counter space, breakfast bar, pantry, eat in dining area, coffee bar, and wide open to the great room! The owners suite is equipped with a tray ceiling, custom feature wall and has an ensuite bath with dual sink, custom tile shower, walkin closet AND a soaker tub! The spare bedrooms are both a great size with 9 ft ceiling and full bath adjoining both. The LOT is incredible backing up to open fields making for great privacy. This one is a must see! ENERGY SMART RATED home and RWC Insurance backed structural WARRANTY provided.*Out of district transportation is now available in Limestone Creek Subdivision from Silver Creek School District.*
- Type:
- Single Family
- Sq.Ft.:
- 2,420
- Status:
- Active
- Beds:
- 4
- Lot size:
- 0.29 Acres
- Year built:
- 2023
- Baths:
- 3.00
- MLS#:
- 202307619
- Subdivision:
- Limestone Creek
ADDITIONAL INFORMATION
QUALITY built by ASB, this is the "Brooklyn" Plan with 3 CAR garage! Offering nearly 1600 Sq ft on the main level and over 800 finished space in the lower level. This plan boast a WIDE open floor plan with a vaulted great room, eat in kitchen, FOYER, Big PANTRY, and 4 Large bedrooms and 3 full baths! The owners suite features a private bath with dual sinks with granite top, CUSTOM TILE shower, and huge walkin closet that is almost as big as a bedroom! This is an ENERGY SMART RATED home! The FINISHED basement offers a large family room, full bath, Big 4th bedroom, and tons of storage! Builder provides a RWC WARRANTY.*Out of district transportation is now available in Limestone Creek Subdivision from Silver Creek School District.*
- Type:
- Single Family
- Sq.Ft.:
- 1,750
- Status:
- Active
- Beds:
- 3
- Lot size:
- 1.09 Acres
- Year built:
- 2021
- Baths:
- 2.00
- MLS#:
- 202307586
- Subdivision:
- Woods Of Tunnel Mill
ADDITIONAL INFORMATION
Welcome home to this Gorgeous Custom Build on a very desirable scenic, country lot just outside of Charlestown. Youâll love this adorable, immaculate 3 bedroom/2 bath home home featuring; a beautiful, spacious open floor with decorative wall trim decor, plenty of natural lighting, ceiling tray, and modern light fixtures. The Kitchen is amazing with white kitchen cabinets, stylish backsplash, gold classy handles, gold faucet, and charming white matching kitchen appliances to stay, custom pantry & Kitchen island. Youâll love the Large master bedroom with walk in closet, wall design decor, master bath with double sinks, & modern tile. The Laundry room is amazing with washer and dryer to stay, and a washing sink. Youâll also find ample storage closets, 2 car garage and a large shed for all your extra storage needs. Enjoy the front and back Covered Porches and back patio looking over the countryside for your entertaining. The Hot tub stays. Call today for an appointment. Active first right contract in place 5/28 - 48 hr first right.
- Type:
- Single Family
- Sq.Ft.:
- 1,080
- Status:
- Active
- Beds:
- 3
- Lot size:
- 0.27 Acres
- Year built:
- 1945
- Baths:
- 2.00
- MLS#:
- 202307581
ADDITIONAL INFORMATION
You found it. The affordable 3 bedroom, 2 bath home you've been thinking you'd never find. I'm serious. Look at it. A tore up from the floor up renovation. PROFESSIONALLY DESIGNED Kitchen and Baths. Where else are you going to find granite counter tops over new cabinets and appliances, porcelain tile in your walk-in shower bathroom, along with an open flowing feel, at this price point? Exactly. You don't have to turn on all the new ceiling fans to be blown away by this home. But I bet you'll sit on the new deck to reflect, on how this amazing deal was yours to get. Schedule your showing NOW!
- Type:
- Single Family
- Sq.Ft.:
- 1,462
- Status:
- Active
- Beds:
- 3
- Lot size:
- 0.25 Acres
- Year built:
- 2018
- Baths:
- 2.00
- MLS#:
- 202307518
- Subdivision:
- Ashley Springs
ADDITIONAL INFORMATION
Welcome to this like-new three-bedroom, two-bathroom gem, situated on a pristine lot in desirable Ashley Springs! The craftsman architectural details begin at the front door, and upon entering, youâll find an inviting, open living concept of family room and eat-in kitchen, which offers an abundance of cabinetry, subway tile backsplash, granite countertops and stainless-steel appliance package. The split bedroom design offers a primary suite with tray ceiling, walk-in closet and private bathroom with double bowl vanity, finished in granite, separate water closet and tile flooring. Two additional bedrooms share a hall bathroom with vanity, also finished in granite and tile flooring. Entering the home from the spacious garage, youâll find a great mud area/drop zone for coats and shoes, and a conveniently located laundry room near the primary suite with upper cabinets for storage. Al fresco dining will be a must on the patio, which overlooks the lush lawn, enclosed in black aluminum fencing. There is so much to love about this homeâyou must see it in person!
- Type:
- Single Family
- Sq.Ft.:
- 1,345
- Status:
- Active
- Beds:
- 3
- Lot size:
- 0.33 Acres
- Year built:
- 2019
- Baths:
- 2.00
- MLS#:
- 202307558
- Subdivision:
- Ashley Springs
ADDITIONAL INFORMATION
This one of a kind home in Ashley Springs is waiting for you to move right in! The home is the only one with a total stone exterior front. The home is the modern Accord floor plan by Schuler Built Homes. This gorgeous 3-BR, 2-BA home features 1,345 square feet on a 1/3-ACRE LOT, with an open floor plan, split bedrooms, and a first-floor primary suite. The great room, kitchen, bathrooms, and laundry room have durable waterproof & scratch resistant PVC plank flooring that the owner has taken great care to make it shine. The open floor plan kitchen includes beautiful granite counter tops & wide island/breakfast bar & new top of the line refrigerator. The kitchen has a pantry with windowed door. The living/dining area has beautiful wall wainscotting. Once in the garage interior door to the home there is at tall hall tree for convenience with built in shelving.The home has tinted windows that make the home more energy efficient. The windows also feature custom cordless cellular shades that move up or down with a light touch. The home is partially fenced with great sized back yard with two patios for enjoying the outdoors. The front porch has room for a table & chair set with the wet look concrete walk feature. Also includes attached 3-car garage. The home is SMART ENERGY RATED. Sq ft approx, if critical, buyer to verify. Property taxes could change, buyer should be aware.Buyer to verify available school system(s). All offers to be accompanied with a preapproval letter.
- Type:
- Single Family
- Sq.Ft.:
- 4,707
- Status:
- Active
- Beds:
- 6
- Lot size:
- 0.84 Acres
- Year built:
- 1926
- Baths:
- 5.00
- MLS#:
- 202307457
ADDITIONAL INFORMATION
Historic Curb appeal and Massive entrance with Pillars. Walk into the huge foyer with barrel ceilings and see this stunning piece of colonial History, built by Senator Ward Watson. Updated and Modern kitchen with granite counter tops, stainless steel appliances, Double Sinks, Exterior grill area right off kitchen, and beautiful cherry cabinets. The main house has 5 bedrooms and 3.5 baths. CHARACTER preserved with the original wood flooring and picture crown molding. On the left is a large parlor with a wood burning fireplace which leads to a private sunroom, which makes a gorgeous office or library. On the right is a huge family room which opens to the eat-in kitchen. Wide Beautiful staircase adorns your expansive and open foyer. Classic Large bedrooms with Large closets. 8 Ton Mini-split Hvac system affords you with comfort in each room and fresh air always. The 3rd floor is finished with a bedroom and full bath. The Carriage House has 2284 sq. feet of finished living space and can be rented for appx 1800 as income producing airbnb, Exterior UPDATES GALORE-Newly poured firepit patio, FULL BASKETBALL COURT, RV Parking, AND MUCH MORE!
Albert Wright Page, License RB14038157, Xome Inc., License RC51300094, [email protected], 844-400-XOME (9663), 4471 North Billman Estates, Shelbyville, IN 46176

Information is provided exclusively for consumers personal, non - commercial use and may not be used for any purpose other than to identify prospective properties consumers may be interested in purchasing. Copyright © 2024, Southern Indiana Realtors Association. All rights reserved.
Charlestown Real Estate
The median home value in Charlestown, IN is $249,900. This is higher than the county median home value of $213,800. The national median home value is $338,100. The average price of homes sold in Charlestown, IN is $249,900. Approximately 64.09% of Charlestown homes are owned, compared to 24.45% rented, while 11.46% are vacant. Charlestown real estate listings include condos, townhomes, and single family homes for sale. Commercial properties are also available. If you see a property you’re interested in, contact a Charlestown real estate agent to arrange a tour today!
Charlestown, Indiana has a population of 7,859. Charlestown is less family-centric than the surrounding county with 25.66% of the households containing married families with children. The county average for households married with children is 28.58%.
The median household income in Charlestown, Indiana is $58,987. The median household income for the surrounding county is $62,296 compared to the national median of $69,021. The median age of people living in Charlestown is 36.6 years.
Charlestown Weather
The average high temperature in July is 86 degrees, with an average low temperature in January of 22.6 degrees. The average rainfall is approximately 46.3 inches per year, with 10.8 inches of snow per year.
