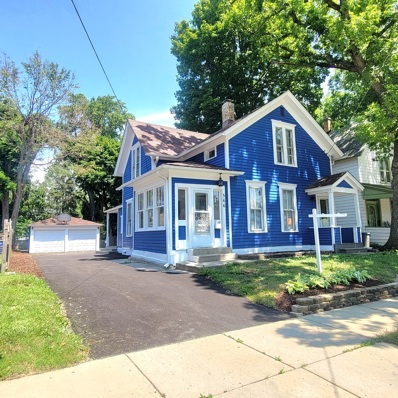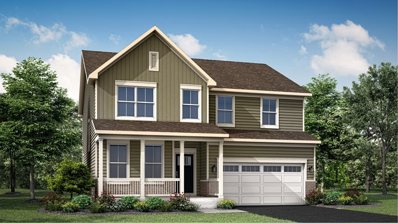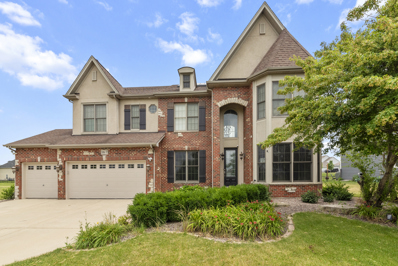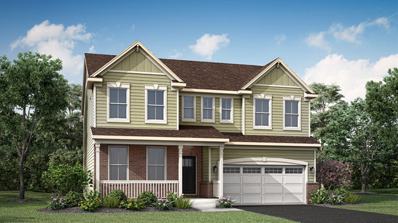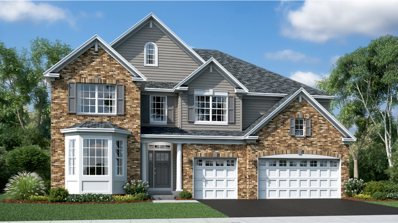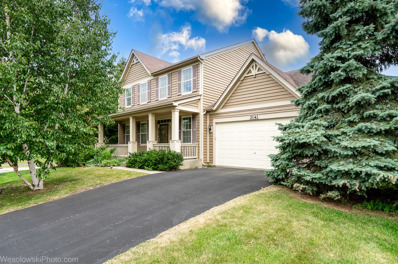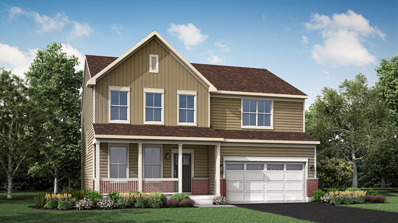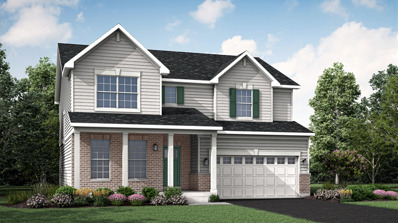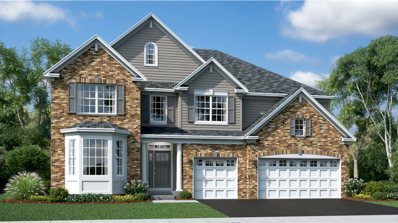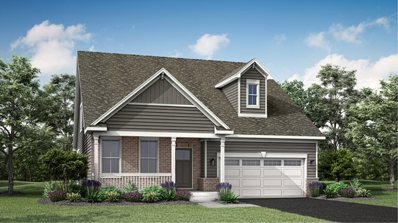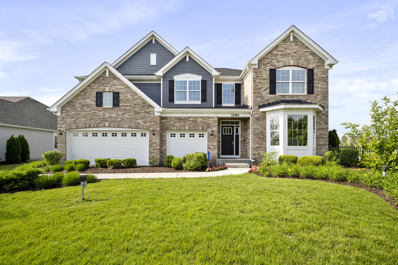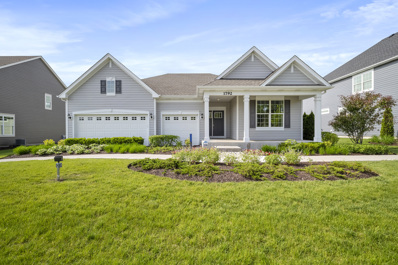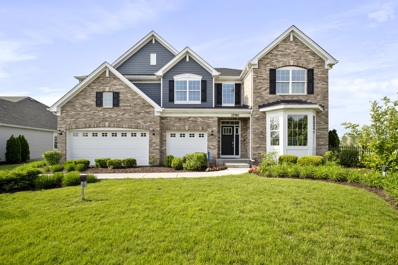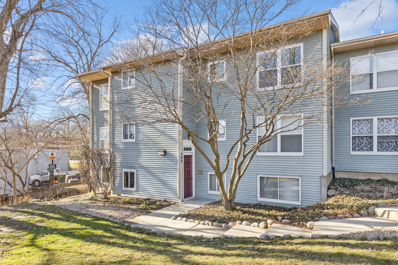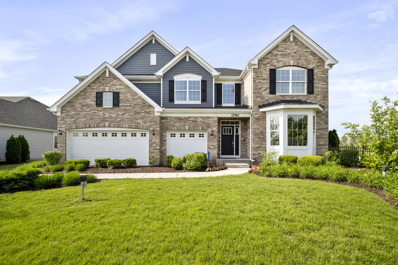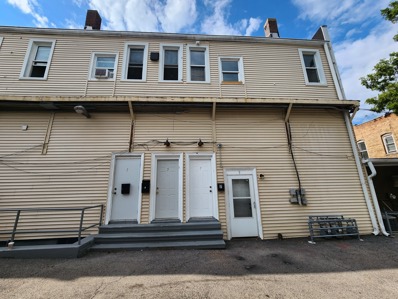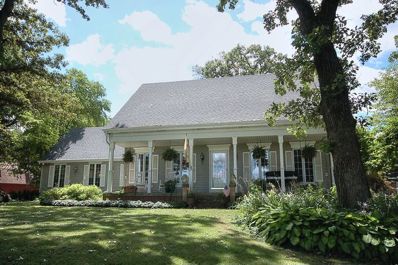Elgin IL Homes for Sale
- Type:
- Single Family
- Sq.Ft.:
- 478
- Status:
- Active
- Beds:
- n/a
- Year built:
- 1960
- Baths:
- 1.00
- MLS#:
- 12110215
- Subdivision:
- Lords Park
ADDITIONAL INFORMATION
Why pay rent when you can own this wonderful first floor studio unit blocks from Lord Park! Unit was updated and in move in condition however can be rented for income generating investment. Assessments include heat and water and has parking space in back. Agents please see agent remarks for all offer submissions. Seller will not respond before 7/24/2024
$304,750
3138 Gansett Parkway Elgin, IL 60124
- Type:
- Single Family
- Sq.Ft.:
- 2,665
- Status:
- Active
- Beds:
- 3
- Year built:
- 2005
- Baths:
- 3.00
- MLS#:
- 12107626
- Subdivision:
- Providence
ADDITIONAL INFORMATION
Discover the Charm of Providence Living-Nestled within the coveted Burlington 301 School District, this delightful Lonsdale floor plan townhome spans an impressive 2,655 square feet, combining space and style for the perfect living experience. As you approach through the main courtyard, a welcoming front door invites you into this beautiful Providence two-bedroom townhome. Spread across three levels, this home offers crown molding, 2 bedrooms, 2.1 baths, a loft, and a convenient top-floor laundry. The fully finished lower level serves as a versatile space for exercise, a den, or a studio. The spacious living room features 9' ceilings and transom windows above sliding glass doors, allowing natural light to flood the home. Hardwood floors throughout the main level lead to an upgraded gourmet kitchen, complete with oversized maple cabinetry, granite countertops, new refrigerator, and stainless steel appliances, and a separate eating area with an additional private balcony. Ample Storage and Outdoor Amenities include a wide two-car garage plus extra area for storage and recreational items. Embrace the Providence lifestyle with winding trails, community parks, tennis courts, and a boathouse ready for your exploration. With Prairie View Elementary and Prairie Knolls Middle School just moments away, this home offers more than just a place to live - it's a destination. Don't Miss Out! Seize this opportunity to experience the best of Providence living. Schedule your tour today.
$275,000
566 Park Street Elgin, IL 60120
- Type:
- Single Family
- Sq.Ft.:
- 1,940
- Status:
- Active
- Beds:
- 4
- Year built:
- 1890
- Baths:
- 2.00
- MLS#:
- 12107403
ADDITIONAL INFORMATION
Located in a historic district neighborhood in Elgin's East side. Everything has been done here, NEW exterior and interior paint, driveway, kitchen, appliances, carpet, flooring, lighting and garage doors. Perfect layout on this extraordinary 4 bedroom 2 bath home with a large private yard. 1st floor offers, master bedroom with full bath access, large eat in kitchen, front porch, side porch, living room, family room which could be used as a dining room. 2nd floor has 3 great size bedrooms, a den a second full bath and 3 walk in closets. Walking distance to Lord's park, less than a mile to Elgin's academy and close to downtown and train station. Don't miss out on the opportunity to make this beautiful property yours - schedule your showing today!
$542,900
105 Sweetflag Circle Elgin, IL 60124
- Type:
- Single Family
- Sq.Ft.:
- 2,644
- Status:
- Active
- Beds:
- 4
- Year built:
- 2024
- Baths:
- 3.00
- MLS#:
- 12101216
- Subdivision:
- Tall Oaks
ADDITIONAL INFORMATION
NEW CONSTRUCTION in TALL OAKS available in DEC! This desirable WREN floor plan is a two-story home offering modern comfort with ample room to grow. Immediately off the foyer is a flex room for versatile needs, followed by a cohesive open layout that blends the kitchen, dining room and family room together for seamless living. In a privately situated corner is a quiet study ideal for at-home work. The second level is occupied by three secondary bedrooms, each with a generous closet, and the sprawling owner's suite with a private bathroom. Designer package featuring 42" WHITE cabinets, quartz countertops, stainless steel appliances, luxury vinyl plank flooring, full basement w/ roughed-in bathroom, 2-car garage, hardie board siding and smart home technology. This beautiful community features tennis courts, parks and playgrounds. Conveniently located off Route 20, Tall Oaks is minutes from shopping, dining and entertainment with highly rated D301 schools. Photos shown are of a model home, the finishes, colors and elevation may vary slightly.
- Type:
- Single Family
- Sq.Ft.:
- 3,795
- Status:
- Active
- Beds:
- 4
- Lot size:
- 0.25 Acres
- Year built:
- 2007
- Baths:
- 4.00
- MLS#:
- 12096122
- Subdivision:
- Tall Oaks
ADDITIONAL INFORMATION
Step into the gem of the neighborhood! This former builder's custom model home boasts a 3-car garage and a fenced yard. It holds the largest footprint in Tall Oaks, featuring a spacious, open-concept living area, 4 generously-sized bedrooms, and an expansive additional family room on the second floor-ideal for cozy family movie nights or relaxing weekend mornings. With its classic brick exterior, two-story entryway, vaulted ceilings, and large windows, this home stands out amidst a landscape of new constructions. Outside, meticulous landscaping with mature bushes, shrubs, and flowers surrounds a beautiful paver patio, a secure metal fence, and a perfectly manicured lawn that will impress your neighbors. The deep, full basement is already plumbed and awaits your personal touch. For those who appreciate ample space and top-notch quality, look no further-welcome to your new home!
$519,900
1824 Limestone Drive Elgin, IL 60124
- Type:
- Single Family
- Sq.Ft.:
- 2,420
- Status:
- Active
- Beds:
- 4
- Year built:
- 2023
- Baths:
- 3.00
- MLS#:
- 12094745
- Subdivision:
- Ponds Of Stony Creek
ADDITIONAL INFORMATION
For open tours visit the models at 1794 Coralito Ln. St. Charles District 303 Schools are just one of the many qualities that make this home a perfect 10! The front porch is calling and will deliver the perfect spot to welcome everyone into the home, and the excitement continues the moment you step into the two-story, light-filled foyer with overlooking 2nd-floor walkway. The first floor opens to both a private study and formal dining room, as well as a large family room. The spacious and efficient kitchen allows a connected open flow with the breakfast area and family room. Plenty of 42" cabinetry flows along two walls of the kitchen and an oversized island with additional seating is perfectly placed within. Gorgeous Quartz countertops, pantry, and a full stainless steel appliance package including oven, dishwasher, and microwave to complete your kitchen space. Off the kitchen, you will find an abundance of space that is perfect for the mudroom where your visions of custom built-ins, cubbies, and shelving will come to life! Take the stained oak and rod iron staircase upstairs where you will find four bedrooms, and a full bath with Quartz undermount vanity top, as well as the laundry room! Additionally, on the second floor, the owner's suite has an attached bathroom complete with attached bath, and a large walk-in closet. FULL basement with rough in plumbing where your ideas of a future finished space can come to light. Energy efficiency package with James Hardie Board siding, 13 seer air conditioner, 95% furnace, 40-gallon water heater, and Low-E vinyl double pane windows with grills. Situated in a country setting, yet minutes to Randall Road corridor with access to entertainment, restaurants, and shopping. This wonderful community offers a park, and splash pad and is part of the sought-after St. Charles Community School District 303 schools! Drive into the Ponds of Stony Creek and watch the magic being built at homesite 329. Please note photos may are not the actual home but of another similar model. Elevation pictures may vary.
$599,900
111 Sweetflag Circle Elgin, IL 60124
- Type:
- Single Family
- Sq.Ft.:
- 2,788
- Status:
- Active
- Beds:
- 5
- Year built:
- 2024
- Baths:
- 3.00
- MLS#:
- 12094586
- Subdivision:
- Tall Oaks
ADDITIONAL INFORMATION
NEW CONSTRUCTION in TALL OAKS available in DECEMBER! The last of the desirable Rainier floor plan! This two-story home is optimized for gracious living. The first floor features a family room for great gatherings, a kitchen with a large pantry for adventurous cooks, a breakfast room for memorable meals and a 5th bedroom with adjacent full bath! Upstairs are a spacious loft and four bedrooms including the owner's suite, which all have walk-in closets. Designer package featuring 42" cabinets, white quartz countertops, stainless steel appliances, luxury vinyl plank flooring, expanded garden basement w/ roughed in bathroom, hardie board siding and smart home technology. This beautiful community features tennis courts, parks and playgrounds. Conveniently located off Route 20, Tall Oaks is minutes from shopping, dining and entertainment with highly rated D301 schools. Photos shown are of a model home, the finishes and colors may vary slightly.
$757,530
1889 Chandolin Lane Elgin, IL 60124
- Type:
- Single Family
- Sq.Ft.:
- 3,800
- Status:
- Active
- Beds:
- 5
- Year built:
- 2024
- Baths:
- 4.00
- MLS#:
- 12094536
- Subdivision:
- Ponds Of Stony Creek
ADDITIONAL INFORMATION
The curb appeal and interior flow of this home are favorites among the masses and you'll see why! Let the front elevation of the Newcastle Model, complete with James Hardie Board Siding and brick front carry you into the large and welcoming two-story foyer. Flanked along the sides of the entry, and working to bring you further into the home, you will find the front area has a connecting living and dining room space. Opening up from the main hall, you'll find your soon-to-be favorite spot in this home. The two-story family room with upgraded fireplace connects by a wall of windows, openly flowing into the kitchen of your dreams! An abundance of 42" cabinetry covered in Quartz countertops, and an island that will fulfill all needs from entertaining a large group to small gatherings make up this functional space along with a full stainless steel appliance package including an oven, dishwasher, and microwave. Another amazing feature of this home is the first-floor bedroom and bath. A catwalk on the second floor overlooks the family room below, separates the owner's suite from the other three bedrooms, and allows for plenty of light to be brought to this level of the home. Additionally, on the second level, you'll find the owner's suite with a private entry office or study that divides the sleeping area from the attached owner's bath with the upgraded garden bath, and a huge divided walk-in closet! Second-floor laundry with tub, and full walkout basement with rough-in plumbing for future finishing! This wonderful community offers a park, and splash pad and is part of the sought-after St. Charles Community School District 303 schools! Drive into the Ponds of Stony Creek and watch the magic being built at homesite 356. Please note photos are not of the actual home being built, but of another similar model to show potential, flow, and layout. Elevation pictures may vary as well.
$495,000
3141 Primrose Street Elgin, IL 60124
- Type:
- Single Family
- Sq.Ft.:
- n/a
- Status:
- Active
- Beds:
- 3
- Year built:
- 2005
- Baths:
- 3.00
- MLS#:
- 12090220
ADDITIONAL INFORMATION
Welcome to this delightful 2-story beautiful, spacious home with a nice welcoming front porch. The house has many recent updates, tankless water heater, 2-years old furnace and A/C, gas fireplace, speakers, updated lightning. The first floor features nice hallway leading to the big living room, separate dining room is next to the first floor den, separated by the french door. The kitchen has a nice butler pantry, with a coffee station. The kitchen has a plenty of storage, island, and separate breakfast area, with the sliding door to the deck. The kitchen opens to the generous size family room with the fireplace. In addition to the first floor is a powder room, laundry room combined with a mud room. The second floor has a nice open loft, two bedrooms, bathroom and enormous primary bedroom with two closets, bathroom with a shower, soaking tub and double vanity. In addition it's full unfinished basement, two car garage, deck and patio and fully fenced back yard for your summer entertainment. Kids playground, tennis court and baseball field is in walking distance.
$515,000
118 Sweetflag Circle Elgin, IL 60124
- Type:
- Single Family
- Sq.Ft.:
- 2,516
- Status:
- Active
- Beds:
- 4
- Year built:
- 2024
- Baths:
- 3.00
- MLS#:
- 12090563
- Subdivision:
- Tall Oaks
ADDITIONAL INFORMATION
NEW CONSTRUCTION in TALL OAKS available in JAN! A covered porch leads into the first level of this new two-story home, where a versatile living room can be found off the foyer while the family room, dining room and kitchen share an open-concept design for seamless everyday living. Upstairs you'll find a gorgeous owner's suite, three secondary bedrooms and a convenient laundry space. Designer package featuring 42" WHITE cabinets, quartz countertops, stainless steel appliances, luxury vinyl plank flooring, wall tiled owner's shower, full basement w/ roughed-in bathroom, hardie board siding and 3-car garage! This beautiful community features tennis courts, parks and playgrounds. Conveniently located off Route 20, Tall Oaks is minutes from shopping, dining and entertainment with highly rated D301 schools. Photos shown are of a model home - the finishes, colors and elevation may vary slightly. **INCREDIBLE financing promotions available through Lennar Mortgage. Credit restrictions apply, see Sales Consultant for details.
$249,900
752 Alice Place Elgin, IL 60123
- Type:
- Single Family
- Sq.Ft.:
- 1,211
- Status:
- Active
- Beds:
- 2
- Year built:
- 1989
- Baths:
- 2.00
- MLS#:
- 12088660
ADDITIONAL INFORMATION
Idealistic setting for your new home...located at the end of the cul-de-sac; two bedrooms on the first floor and two full baths; freshly painted throughout; brand new carpeting. Here is your opportunity to have your new home and make it what you would like!! Oh, don't forget the washer & dryer that remain, and the stainless steel refrigerator. Enjoy your evenings on rear patio or out front on your porch. This 1/2 duplex is offered in one of the best cities for safety and financial return in the country. Come and see for yourself....!!
$524,900
114 Sweetflag Circle Elgin, IL 60124
- Type:
- Single Family
- Sq.Ft.:
- 2,516
- Status:
- Active
- Beds:
- 4
- Year built:
- 2024
- Baths:
- 3.00
- MLS#:
- 12085377
- Subdivision:
- Tall Oaks
ADDITIONAL INFORMATION
NEW CONSTRUCTION in TALL OAKS available in DECEMBER! A covered porch leads into the first level of this new two-story home, where a versatile living room can be found off the foyer while the family room, dining room and kitchen share an open-concept design for seamless everyday living. Upstairs you'll find a gorgeous owner's suite, three secondary bedrooms and a convenient laundry space. Designer package featuring 42" dark cabinets, quartz countertops, stainless steel appliances, luxury vinyl plank flooring, full basement w/ roughed-in bathroom, hardie board siding and 3-car garage! This beautiful community features tennis courts, parks and playgrounds. Conveniently located off Route 20, Tall Oaks is minutes from shopping, dining and entertainment with highly rated D301 schools. Photos shown are of a model home - the finishes, colors and elevation may vary slightly. **Financing promotions available through Lennar Mortgage. Credit restrictions apply, see Sales Consultant for details.**
$727,845
1816 Empress Court Elgin, IL 60124
- Type:
- Single Family
- Sq.Ft.:
- 3,800
- Status:
- Active
- Beds:
- 5
- Year built:
- 2024
- Baths:
- 4.00
- MLS#:
- 12075005
- Subdivision:
- Ponds Of Stony Creek
ADDITIONAL INFORMATION
Sold before list. LOADED and Luxurious!! The curb appeal and interior flow of this home are favorites among the masses and you'll see why! Let the front elevation of the Newcastle Model, complete with brick and James Hardie Board Siding, carry you into the large and welcoming two-story foyer. Flanked along the sides of the entry, and working to bring you further into the home, you will find the front area has a connecting living and dining room space. Opening up from the main hall, you'll find upgraded hardwood flooring running throughout the first level as well as your soon-to-be favorite spot in this home. The two-story family room with added DV-fireplace, connected by a wall of windows, openly flows into the kitchen of your dreams! Enjoy an abundance of 42" cabinetry, Quartz countertops, and an over sized island with quartz counters that will fulfill all needs from entertaining a large group to small gatherings make up this functional space along with a full stainless steel appliance package including an oven, dishwasher, and microwave. Another amazing feature of this home is the first-floor bedroom and bath. A catwalk on the second floor overlooks the family room below, and separates the owner's suite from the other three bedrooms, and allows for plenty of light to be brought to this level of the home. Additionally, on the second level, you'll find the owner's suite with a private entry office or study that divides the sleeping area from the attached owner's bath with an upgraded garden bath, and a huge divided walk-in closet! Second-floor laundry with laundry tub, and full upgraded to EXTRA DEEP basement with added rough in plumbing. This Newcastle Model has upgraded designer select features including upgraded cabinetry with soft close and full overlay. Kitchen cabinets with crown, cabinet hardware, upgraded quartz, subway tile backsplash, GE Profile stainless steel appliance package, 5-1/4" white painted colonist trim, 5-1/4" crown in owners suite, 5' wood flooring in kitchen, powder and laundry room, ceramic tile in owners bath and laundry. This home has additionally been upgrade to have the deluxe shower, and optional breakfast area and bedroon windows. This wonderful community offers a park, and splash pad and is part of the sought-after St. Charles Community School District 303 schools! Drive into the Ponds of Stony Creek and watch the magic being built. Please note photos are not of the actual home being built, but of another similar model to show potential, flow and layout. Elevation pictures may vary as well. Homesite 013
$499,900
112 Sweetflag Circle Elgin, IL 60124
- Type:
- Single Family
- Sq.Ft.:
- 2,530
- Status:
- Active
- Beds:
- 3
- Year built:
- 2024
- Baths:
- 3.00
- MLS#:
- 12069484
- Subdivision:
- Tall Oaks
ADDITIONAL INFORMATION
AMAZING NEW PRICE!! New Construction in TALL OAKS available in DECEMBER! This desirable MESA VERDE floor plan is designed for ease and comfort. The first floor's popular features include a spacious owner's suite, versatile flex space and an open layout among the family room, kitchen and breakfast room. Upstairs are a loft that adds shared living space and two secondary bedrooms that both have walk-in closets. Designer package featuring 42" dark cabinets, quartz countertops, stainless steel appliances, luxury vinyl plank flooring, full basement, hardie board siding and smart home technology. This beautiful community features tennis courts, parks and playgrounds. Conveniently located off Route 20, Tall Oaks is minutes from shopping, dining and entertainment with highly rated D301 schools. Photos shown are of a model home, the finishes and colors may vary slightly.
$739,505
1828 Limestone Drive Elgin, IL 60124
- Type:
- Single Family
- Sq.Ft.:
- 3,800
- Status:
- Active
- Beds:
- 5
- Year built:
- 2024
- Baths:
- 4.00
- MLS#:
- 12066001
- Subdivision:
- Ponds Of Stony Creek
ADDITIONAL INFORMATION
WOW!!LOADED AND LUXURIOUS! SOLD AT PRINT, but there are a few homesites left for this home to be built!! The curb appeal and interior flow of this home are favorites among the masses and you'll see why! Let the front elevation of this favorite model, complete with brick and James Hardie Board Siding carry you into the large and welcoming two-story foyer. Flanked along the sides of the entry, and working to bring you further into the home, you will find this home has been appointed with the highly upgraded designer select package which includes, Upgraded cabinets with crown, cabinet hardware, upgraded quartz subway tile backsplash, 5" wide engineered hardwood flooring in kitchen foyer and powder bath, upgraded bathroom cabinetry with hardware, ceramic tiled shower with frameless glass door, transom window in owners shower, 5 1/4" white painted trim, 5 1/4" crown molding in owners suite, and prairie style rails with black knuckle balusters. Another amazing upgraded feature of this home is the full and extra deep basement with added rough in plumbing which combined together will make the most amazing future finished space. The upgrades don't stop there on this home! Additionally upgraded, this home has REAL wood flooring on the entire first level. extra windows in the breakfast and owners suite, direct vent fireplace, and the garden bath in the owners suite. The front area has a connecting living and dining room space. Opening up from the main hall, you'll find your soon-to-be favorite spot in this home. The two-story family room with a direct vent fireplace is connected by a wall of windows, and openly flows into the kitchen of your dreams! An abundance of 42" cabinetry with Quartz countertops, and an island that will fulfill all needs from entertaining a large group to small gatherings make up this functional space along with a full stainless steel appliance package including an oven, dishwasher, and microwave. Another amazing feature of this home is the first-floor bedroom and bath. A catwalk on the second floor overlooks the family room below, separates the owner's suite from the other three bedrooms, and allows for plenty of light to be brought to this level of the home. Additionally, on the second level, you'll find the owner's suite with a private entry office or study that divides the sleeping area from the attached owner's bath also upgraded with the garden owner bath designer select package along with a walk-in shower and a huge divided walk-in closet! Second-floor laundry with laundry tub. This wonderful community offers a park, and splash pad and is part of the sought-after St. Charles Community School District 303 schools! Drive into the Ponds of Stony Creek and watch the magic being built at homesite 331. Please note photos are not of the actual home being built, but of another similar model to show potential, flow, and layout. Elevation pictures may vary as well.
$643,130
1851 Limestone Drive Elgin, IL 60124
- Type:
- Single Family
- Sq.Ft.:
- 2,441
- Status:
- Active
- Beds:
- 3
- Year built:
- 2023
- Baths:
- 2.00
- MLS#:
- 12061112
- Subdivision:
- Ponds Of Stony Creek
ADDITIONAL INFORMATION
SOLD AT PRINT*** The appreciation for a ranch home will be noted more than once after walking through the highly sought-after Ridgefield Ranch Model. Complete with the addition of the SUN-FILLED sunroom, you'll enjoy the additional living and basement space added to the already large footprint! Additional luxury upgrades include hardwood added to the entire first floor, pgraded cabinets with crown, cabinet hardware,upgraded quartz subway tile backsplash, 5"wide engineered hardwood flooring in kitchen foyer and powder bath, upgraded bathroom cabinetry with hardware, ceramic tiled shower with frameless glass door, transom window in owners shower, 5 1/4" white painted trim, 5 1/4" crown moulding in owners suite, and prairie style rails with black knuckle balusters. The features of this home begin with wood flooring through the entry, family room, and kitchen, an abundance of tall 42" white kitchen cabinetry, quartz counters, added windows, an impressive oversized island, and a fireplace with tile surround and mantle. The owner's suite creates a retreat-like feel with the walk-in designer shower with tile surround. The full basement is set with rough plumbing for your future lower-level bathroom ideas. Energy efficiency package with James Hardie Board siding, 13 seer air conditioner, 95% furnace, 40-gallon water heater, and Low-E vinyl double pane windows with grills. Situated in a country setting, yet minutes to Randall Road corridor with access to entertainment, restaurants, and shopping. This wonderful community offers a park, and splash pad and is part of the sought-after St. Charles Community School District 303 schools! Drive into the Ponds of Stony Creek and watch the magic being built at homesite 344. Please note photos may are not the actual home, but of another similar model. Elevation pictures may vary. March completion.
$699,900
3662 Edelweiss Road Elgin, IL 60124
- Type:
- Single Family
- Sq.Ft.:
- 3,800
- Status:
- Active
- Beds:
- 5
- Year built:
- 2024
- Baths:
- 4.00
- MLS#:
- 12060177
- Subdivision:
- Ponds Of Stony Creek
ADDITIONAL INFORMATION
LOADED AND LUXURIOUS! The curb appeal and interior flow of this home are favorites among the masses and you'll see why! Let the front elevation of this favorite model, complete with brick and James Hardie Board Siding carry you into the large and welcoming two-story foyer. Flanked along the sides of the entry, and working to bring you further into the home, you will find this home has been appointed with the highly upgraded designer select package which includes, Upgraded cabinets with crown, cabinet hardware, upgraded quartz subway tile backsplash, 5" wide engineered hardwood flooring in kitchen foyer and powder bath, upgraded bathroom cabinetry with hardware, ceramic tiled shower with frameless glass door, transom window in owners shower, 5 1/4" white painted trim, 5 1/4" crown molding in owners suite, and prairie style rails with black knuckle balusters. Another amazing feature of this home is the full and extra deep lookout basement with added rough in plumbing which combined together will make the most amazing future finished space. The front area has a connecting living and dining room space. Opening up from the main hall, you'll find your soon-to-be favorite spot in this home. The two-story family room with a direct vent fireplace is connected by a wall of windows, and openly flows into the kitchen of your dreams! An abundance of 42" cabinetry with Quartz countertops, and an island that will fulfill all needs from entertaining a large group to small gatherings make up this functional space along with a full stainless steel appliance package including an oven, dishwasher, and microwave. Another amazing feature of this home is the first-floor bedroom and bath. A catwalk on the second floor overlooks the family room below, separates the owner's suite from the other three bedrooms, and allows for plenty of light to be brought to this level of the home. Additionally, on the second level, you'll find the owner's suite with a private entry office or study that divides the sleeping area from the attached owner's bath also upgraded with the garden owner bath designer select package along with a walk-in shower and a huge divided walk-in closet! Second-floor laundry with laundry tub. This wonderful community offers a park, and splash pad and is part of the sought-after St. Charles Community School District 303 schools! Drive into the Ponds of Stony Creek and watch the magic being built at homesite 313. Please note photos are not of the actual home being built, but of another similar model to show potential, flow and layout. Elevation pictures may vary as well.
$679,900
995 Bode Road Elgin, IL 60120
- Type:
- Single Family
- Sq.Ft.:
- 4,887
- Status:
- Active
- Beds:
- 6
- Lot size:
- 6 Acres
- Year built:
- 1915
- Baths:
- 4.00
- MLS#:
- 12042603
ADDITIONAL INFORMATION
TENANTS HAVE MOVED OUT but property needs a lot of work! You can make this magnificent, custom home on almost 6 acres of prime residential land, now a "diamond in the rough" a true gem, or subdivide the 6 acres to construct other residences, townhomes etc. (Zoned R-2)It needs updating, full remodel, but check out the size and current move in condition while its future owner can contemplate what it could be-a beautiful generational home for their family. With a Master BR ensuite with an adjoining den on the main level, an oversized open kitchen with a separate dining area & a grand sized family room w a powder room & formal living room all on the first floor, you will never want for space. The other 3 BRs are all on the second floor w a full hall bath. The finished full basement has a kitchenette, large utility space, huge recreational room plus 2 additional BRs and an office or den, the walk out patio doors gives access to the endless 5+ acre land behind the property. A two tier deck guarantees fun summer months while the location is a perfect oasis close to urban amenities. NOTE: PROPERTY SOLD "AS IS" "WHERE IS" Furnace, roof, 2 furnaces, 2 water heaters, 2 A/C all 15+ years. BOOK APPOINTMENTS ONLINE. Make this your dream home, or make it a residential development while you can ! Motivated seller says sell. ON THE LEFT and back of the home are ALL residential properties average selling price $375K for the smallest ranch homes w no basement. OWNER HAS NO MAINTENANCE RECORDS FOR WELL AND SEPTIC. Clean out is being scheduled.
- Type:
- Single Family
- Sq.Ft.:
- 3,800
- Status:
- Active
- Beds:
- 5
- Year built:
- 2024
- Baths:
- 4.00
- MLS#:
- 12017071
- Subdivision:
- Ponds Of Stony Creek
ADDITIONAL INFORMATION
Sold before list. LOADED and Luxurious!! The curb appeal and interior flow of this home are favorites among the masses and you'll see why! Let the front elevation of the Newcastle Model, complete with brick and James Hardie Board Siding, carry you into the large and welcoming two-story foyer. Flanked along the sides of the entry, and working to bring you further into the home, you will find the front area has a connecting living and dining room space. Opening up from the main hall, you'll find your soon-to-be favorite spot in this home. The two-story family room with added DV-fireplace, connected by a wall of windows, openly flows into the kitchen of your dreams! Enjoy an abundance of 42" cabinetry, Quartz countertops, and an over sized island with quartz counters that will fulfill all needs from entertaining a large group to small gatherings make up this functional space along with a full stainless steel appliance package including an oven, dishwasher, and microwave. Another amazing feature of this home is the first-floor bedroom and bath. A catwalk on the second floor overlooks the family room below, and separates the owner's suite from the other three bedrooms, and allows for plenty of light to be brought to this level of the home. Additionally, on the second level, you'll find the owner's suite with a private entry office or study that divides the sleeping area from the attached owner's bath with a deluxe walk-in shower, and a huge divided walk-in closet! Second-floor laundry, and full basement with added rough in plumbing. This Newcastle Model has upgraded designer select features including upgraded cabinetry with soft close and full overlay. Kitchen cabinets with crown, cabinet hardware, upgraded quartz, subway tile backsplash, GE Profile stainless steel appliance package, 5-1/4" white painted colonist trim, 5-1/4" crown in owners suite, 5' wood flooring in kitchen, powder and laundry room, ceramic tile in owners bath and laundry. This home has additionally been upgrade to have the deluxe shower, laundry tub and optional breakfast area windows. This wonderful community offers a park, and splash pad and is part of the sought-after St. Charles Community School District 303 schools! Drive into the Ponds of Stony Creek and watch the magic being built. Please note photos are not of the actual home being built, but of another similar model to show potential, flow and layout. Elevation pictures may vary as well. Homesite 351
- Type:
- Single Family
- Sq.Ft.:
- 3,800
- Status:
- Active
- Beds:
- 5
- Year built:
- 2024
- Baths:
- 4.00
- MLS#:
- 12017069
- Subdivision:
- Ponds Of Stony Creek
ADDITIONAL INFORMATION
Sold before list. Walkout basement!! The curb appeal and interior flow of this home are favorites among the masses and you'll see why! Let the front elevation of the New Castle Model, complete with brick and James Hardie Board Siding carry you into the large and welcoming two-story foyer. Flanked along the sides of the entry, and working to bring you further into the home, you will find this home has been appointed with the highly upgraded designer select package which includes, Upgraded cabinets with crown, cabinet hardware, upgraded quartz subway tile backsplash, 5" wide engineered hardwood flooring in kitchen foyer and powder bath, upgraded bathroom cabinetry with hardware, ceramic tiled shower with frameless glass door, transom window in owners shower, 5 1/4" white painted trim, 5 1/4" crown molding in owners suite, and prairie style rails with black knuckle balusters. The front area has a connecting living and dining room space. Opening up from the main hall, you'll find your soon-to-be favorite spot in this home. The two-story family room with direct vent fireplace, connected by a wall of windows, openly flows into the kitchen of your dreams! An abundance of 42" cabinetry with Quartz countertops, and an island that will fulfill all needs from entertaining a large group to small gatherings make up this functional space along with a full stainless steel appliance package including an oven, dishwasher, and microwave. Another amazing feature of this home is the first-floor bedroom and bath. A catwalk on the second floor overlooks the family room below, separates the owner's suite from the other three bedrooms, and allows for plenty of light to be brought to this level of the home. Additionally, on the second level, you'll find the owner's suite with a private entry office or study that divides the sleeping area from the attached owner's bath also upgraded with the garden owner bath designer select package along with a walk-in shower and a huge divided walk-in closet! Second-floor laundry, basement with rough-in plumbing for future finishing! This wonderful community offers a park, and splash pad and is part of the sought-after St. Charles Community School District 303 schools! Drive into the Ponds of Stony Creek and watch the magic being built at homesite 353. Please note photos are not of the actual home being built, but of another similar model to show potential, flow and layout. Elevation pictures may vary as well.
$599,900
3657 Edelweiss Road Elgin, IL 60124
- Type:
- Single Family
- Sq.Ft.:
- 3,055
- Status:
- Active
- Beds:
- 5
- Lot size:
- 0.25 Acres
- Year built:
- 2024
- Baths:
- 3.00
- MLS#:
- 12014347
- Subdivision:
- Ponds Of Stony Creek
ADDITIONAL INFORMATION
Set yourself up to be worry free this summer. St. Charles School DIST 303, with eye-catching features including the full basement, added optional in-law suite with deluxe bathroom all on the first level. Also added is the highly upgraded designer select package with upgraded cabinets with crown, cabinet hardware, upgraded quartz subway tile backsplash, 5"wide engineered hardwood flooring in kitchen foyer and powder bath, upgraded bathroom cabinetry with hardware, ceramic tiled shower with frameless glass door, transom window in owners shower, 5 1/4" white painted trim, 5 1/4" crown moulding in owners suite, and prairie style rails with black knuckle balusters. The exterior appeal of this model carries from the stately brick on the front exterior through the covered porch and into the home where you will find an impressive two-story entry, as well as 9ft ceilings throughout the first floor. With both a formal living and dining room, you'll be prepared for even the biggest of gatherings. A kitchen offers space and convenience with ample 42" cabinetry and Quartz counters, a large island and a stainless steel appliance package complete with oven, microwave, and dishwasher. Directly connected to the kitchen breakfast area, you will find the family room with upgraded added wood flooring. The convenience carries to the second level where the four bedrooms are situated to allow a feeling of privacy. The large owner suite with double walk-in closets has an attached bathroom with double sinks and is upgraded to include the deluxe walk-in shower. The full-hall bathroom completes the upstairs tour. Full basement with rough-in plumbing for future finishing and three-car garage await at homesite 325. Energy efficiency package with James Hardie Board siding, 13 seer air conditioner, Radon system, 95% furnace, 40-gallon water heater, and Low-E vinyl double pane windows with grills. Situated in a peaceful setting, yet minutes to Randall Road corridor with access to entertainment, restaurants, and shopping. This wonderful community offers a park, and splash pad and is part of the sought-after St. Charles Community School District 303 schools! Special financing/interest rates through the builder's lender may be available on this home!! Drive into the Ponds of Stony Creek and watch the magic being built. Please note photos may not be of the actual home, but of another similar model. Elevation pictures may vary.
- Type:
- Single Family
- Sq.Ft.:
- 925
- Status:
- Active
- Beds:
- 2
- Year built:
- 1987
- Baths:
- 1.00
- MLS#:
- 11996883
ADDITIONAL INFORMATION
EASY TO SHOW** FIRST FLOOR UNIT ** 2 BEDROOMS 1 FULL BATH** IN UNIT WASHER AND DRYER ** NEWER KITCHEN CABINETS** NEWER COUNTERTOPS**NEWER BACKSPLASH** UPDATED LIGHT FIXTURES ** ** CLOSE ACCESS TO SHOPPING, DINING AND I-90**NONE WARRANTABLE LOAN OR CASH ONLY!!!!
$698,860
1855 Limestone Drive Elgin, IL 60124
- Type:
- Single Family
- Sq.Ft.:
- 3,800
- Status:
- Active
- Beds:
- 5
- Year built:
- 2024
- Baths:
- 4.00
- MLS#:
- 11996982
- Subdivision:
- Ponds Of Stony Creek
ADDITIONAL INFORMATION
Sold before list. The curb appeal and interior flow of this home are favorites among the masses and you'll see why! Let the front elevation of the New Castle Model, complete with brick and James Hardie Board Siding carry you into the large and welcoming two-story foyer. Upgraded Wood flooring entire first floor! Upgraded with extra windows in the owner's suite and family room! Flanked along the sides of the entry, and working to bring you further into the home, you will find this home has been appointed with the highly upgraded designer select package which includes, Upgraded cabinets with crown, cabinet hardware, upgraded quartz subway tile backsplash, 5" wide engineered hardwood flooring in kitchen foyer and powder bath, upgraded bathroom cabinetry with hardware, ceramic tiled shower with frameless glass door, transom window in owners shower, 5 1/4" white painted trim, 5 1/4" crown molding in owners suite, and prairie style rails with black knuckle balusters. Another upgraded amazing feature of this home is the full and extra deep basement with added rough in plumbing which combined will make the most amazing future finished space. The front area has a connecting living and dining room space. Opening up from the main hall, you'll find your soon-to-be favorite spot in this home. The two-story family room with a direct vent fireplace is connected by a wall of windows, and openly flows into the kitchen of your dreams! An abundance of 42" cabinetry with Quartz countertops, and an island that will fulfill all needs from entertaining a large group to small gatherings make up this functional space along with a full stainless steel appliance package including an oven, dishwasher, and microwave. Another amazing feature of this home is the first-floor bedroom and bath. A catwalk on the second floor overlooks the family room below, separates the owner's suite from the other three bedrooms, and allows for plenty of light to be brought to this level of the home. Additionally, on the second level, you'll find the owner's suite with a private entry office or study that divides the sleeping area from the attached owner's bath also upgraded with the garden owner bath designer select package along with a walk-in shower and a huge divided walk-in closet! Second-floor laundry with laundry tub. This wonderful community offers a park, and splash pad and is part of the sought-after St. Charles Community School District 303 schools! Drive into the Ponds of Stony Creek and watch the magic being built at homesite 342. Please note photos are not of the actual home being built, but of another similar model to show potential, flow and layout. Elevation pictures may vary as well.
- Type:
- Single Family
- Sq.Ft.:
- 1,033
- Status:
- Active
- Beds:
- 3
- Year built:
- 1920
- Baths:
- 1.00
- MLS#:
- 11863005
ADDITIONAL INFORMATION
VERY NICE 3 BEDROOM APARTMENT LOCATED NEAR THE CASINO, SHOPING AREAS AND MAIN ROADS. CONDO HAS BEEN FRESHLY PAINTED WITH NEW FLOORIND AND APPLIENCES. READY TO MOVE IN AND ENJOY THE 9 FT HIGH CEILINGS. THIS WON'T LAST. BRING YOUR CLIENTS, THEY WOULD LOVE THIS PLACE.
$899,000
41 W 419 Plato Road Elgin, IL 60124
- Type:
- Single Family
- Sq.Ft.:
- 2,600
- Status:
- Active
- Beds:
- 4
- Lot size:
- 5.42 Acres
- Year built:
- 1992
- Baths:
- 4.00
- MLS#:
- 11791188
ADDITIONAL INFORMATION
Country living at its finest! Welcome to the 5.42ac Historic Rothlsberger homestead. Nestled among a canopy of towering Oak trees, this farm has a 1992-built home updated thruout &10 outbuildings. The HOME has 3 BR & 2 1/2 baths, gourmet kitchen, stainless appl, Labradorite stone counters, breakfast bar, custom cabinets, skylights, HW floors, vaulted ceilings, open layout, 1st floor master & more. The paver patio leads to the heated in-ground pool with heated cabana room w/Tiki decor & hot tub. The coach home features main level guest quarters & 2nd floor rec area. The STABLE features 10 matted stalls, tack room&direct access to 6 paddocks & pastures w/Oak fencing. The main barn also has hayloft w/2nd story access. Other buildings include 3 car htd garage w/wkshop, Coach house, Corn crib/storage barn, 1 car garage, pool garage (storage & pool eqp), charming Tiki cabana & milk house. All buildings w/new/newer roofs. Ample garage parking for 14+ cars. The outbuildings are in good condition, but are older, so this property is being sold as-is. There are several Income producing options with this property. Nicor heat--no propane. Zoned Farm. By appointment. All showings after 1:30 pm and during daylight hours only--48 hr notice please. ALL SHOWINGS ARE RESTRICTED TO PRINCIPAL BUYERS & THEIR AGENT ONLY. PLEASE NO LARGE GROUPS IN ATTENDANCE ON THE PROPERTY AT SHOWINGS.


© 2024 Midwest Real Estate Data LLC. All rights reserved. Listings courtesy of MRED MLS as distributed by MLS GRID, based on information submitted to the MLS GRID as of {{last updated}}.. All data is obtained from various sources and may not have been verified by broker or MLS GRID. Supplied Open House Information is subject to change without notice. All information should be independently reviewed and verified for accuracy. Properties may or may not be listed by the office/agent presenting the information. The Digital Millennium Copyright Act of 1998, 17 U.S.C. § 512 (the “DMCA”) provides recourse for copyright owners who believe that material appearing on the Internet infringes their rights under U.S. copyright law. If you believe in good faith that any content or material made available in connection with our website or services infringes your copyright, you (or your agent) may send us a notice requesting that the content or material be removed, or access to it blocked. Notices must be sent in writing by email to [email protected]. The DMCA requires that your notice of alleged copyright infringement include the following information: (1) description of the copyrighted work that is the subject of claimed infringement; (2) description of the alleged infringing content and information sufficient to permit us to locate the content; (3) contact information for you, including your address, telephone number and email address; (4) a statement by you that you have a good faith belief that the content in the manner complained of is not authorized by the copyright owner, or its agent, or by the operation of any law; (5) a statement by you, signed under penalty of perjury, that the information in the notification is accurate and that you have the authority to enforce the copyrights that are claimed to be infringed; and (6) a physical or electronic signature of the copyright owner or a person authorized to act on the copyright owner’s behalf. Failure to include all of the above information may result in the delay of the processing of your complaint.
Elgin Real Estate
The median home value in Elgin, IL is $334,900. This is higher than the county median home value of $310,200. The national median home value is $338,100. The average price of homes sold in Elgin, IL is $334,900. Approximately 67.56% of Elgin homes are owned, compared to 28.95% rented, while 3.49% are vacant. Elgin real estate listings include condos, townhomes, and single family homes for sale. Commercial properties are also available. If you see a property you’re interested in, contact a Elgin real estate agent to arrange a tour today!
Elgin, Illinois has a population of 114,156. Elgin is less family-centric than the surrounding county with 35.83% of the households containing married families with children. The county average for households married with children is 36.28%.
The median household income in Elgin, Illinois is $79,757. The median household income for the surrounding county is $88,935 compared to the national median of $69,021. The median age of people living in Elgin is 35 years.
Elgin Weather
The average high temperature in July is 84.6 degrees, with an average low temperature in January of 12.7 degrees. The average rainfall is approximately 37.9 inches per year, with 32.6 inches of snow per year.


