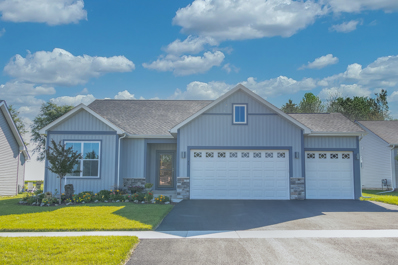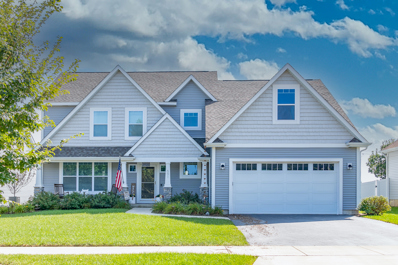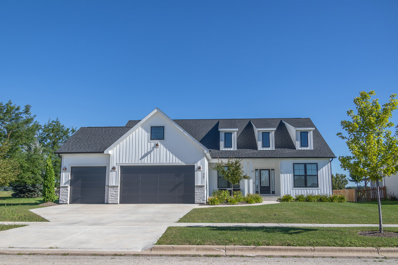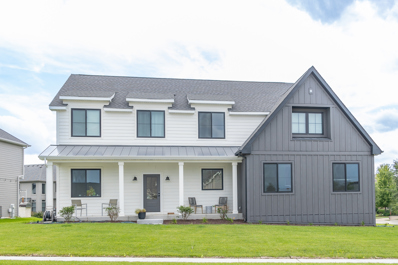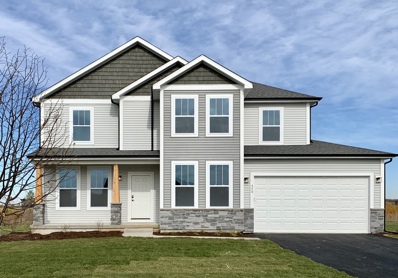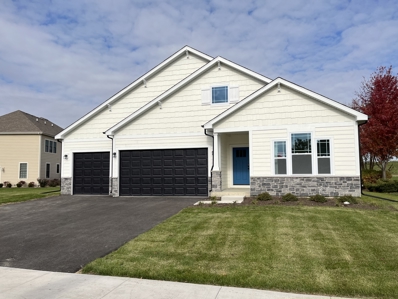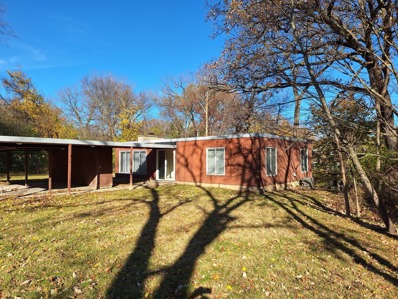Elgin IL Homes for Sale
$637,990
1852 Chandolin Lane Elgin, IL 60124
- Type:
- Single Family
- Sq.Ft.:
- 3,125
- Status:
- Active
- Beds:
- 4
- Year built:
- 2025
- Baths:
- 3.00
- MLS#:
- 12210973
- Subdivision:
- Ponds Of Stony Creek
ADDITIONAL INFORMATION
PRE-CONSTRUCTION PRICING - MOVE IN NOVEMBER 2025! Discover unparalleled living in the highly desirable Ponds of Stony Creek community, known for its exceptional St. Charles Community School District 303 schools. The first floor offers a dramatic 2-story foyer and formal living room, leading to an open layout consisting of a casual family room, breakfast room and kitchen. The kitchen features 42" high cabinets with crown molding, hardware and a backsplash. The highlight of the kitchen is the oversized island with an overhand for seating, perfect for entertaining! A versatile study is ideal for work-from-home assignments. Upstairs are four bedrooms including the primary bedroom with attached bath featuring a deluxe shower, double bowl sinks and a separate toilet area. The loft, 3 additional bedrooms and a full bath complete the upstairs. The full basement offers ample opportunity for future expansion and personalization. Built with energy efficiency in mind, this home includes James Hardie Board siding, a 13 SEER air conditioner, a 40-gallon water heater, and Low-E double-pane windows with grills. A pre-installed passive radon mitigation system adds peace of mind. Nestled in the serene Ponds of Stony Creek community, you'll enjoy a tranquil country setting just minutes from the Randall Road corridor, offering easy access to dining, shopping, and entertainment. The community features a park and a splash pad, adding to its appeal. Note: Photos are of a similar model and may not represent the actual home. Elevation images may vary. Don't miss your chance to call the Ponds of Stony Creek home!
- Type:
- Single Family
- Sq.Ft.:
- 2,360
- Status:
- Active
- Beds:
- 4
- Lot size:
- 0.91 Acres
- Year built:
- 1987
- Baths:
- 3.00
- MLS#:
- 12210674
ADDITIONAL INFORMATION
Comfortable ranch home on almost an acre with four bedroom and two and one-half bathrooms! Living room with wood burning fireplace! Kitchen has plenty of counter space and cabinetry with stove, dishwasher and refrigerator! The partially finished full basement is ready for your decorating ideas. Four car tandem attached garage too. Large deck to enjoy!
$635,990
1854 Chandolin Lane Elgin, IL 60124
- Type:
- Single Family
- Sq.Ft.:
- 3,055
- Status:
- Active
- Beds:
- 4
- Lot size:
- 0.25 Acres
- Year built:
- 2025
- Baths:
- 3.00
- MLS#:
- 12209891
- Subdivision:
- Ponds Of Stony Creek
ADDITIONAL INFORMATION
Pre-Construction Pricing! Move-In Ready by November 2025! Welcome to Ponds of Stony Creek, a premier community in the desirable St. Charles School District 303. This home greets you with an impressive two-story entry and features 9-foot ceilings throughout the first floor, giving a spacious feel from the moment you step inside. Ideal for entertaining, the layout includes a formal living and dining room perfect for hosting gatherings. The kitchen is thoughtfully designed with 42" cabinetry, Quartz countertops, a large island, and a full stainless steel appliance package, including an oven, cooktop, hood, microwave, and dishwasher. The kitchen flows into a breakfast area and an open family room, creating a seamless space for daily living. Upstairs, privacy is prioritized, with four well-appointed bedrooms. The primary bedroom features double walk-in closets and a luxurious bathroom with dual sinks and an upgraded deluxe walk-in shower. A full hall bath completes the upstairs layout. The full basement offers ample opportunity for future expansion and personalization. Built with energy efficiency in mind, this home includes James Hardie Board siding, a 13 SEER air conditioner, a 40-gallon water heater, and Low-E double-pane windows with grills. A pre-installed passive radon mitigation system adds peace of mind. Nestled in the serene Ponds of Stony Creek community, you'll enjoy a tranquil country setting just minutes from the Randall Road corridor, offering easy access to dining, shopping, and entertainment. The community features a park and a splash pad, adding to its appeal. Note: Photos are of a similar model and may not represent the actual homes and elevations may vary.
$631,990
1856 Chandolin Lane Elgin, IL 60124
- Type:
- Single Family
- Sq.Ft.:
- 2,833
- Status:
- Active
- Beds:
- 4
- Year built:
- 2025
- Baths:
- 3.00
- MLS#:
- 12207881
- Subdivision:
- Ponds Of Stony Creek
ADDITIONAL INFORMATION
PRE-CONSTRUCTION PRICING! MOVE-IN NOVEMBER 2025! This stunning 4-bedroom, 2.5-bath home blends modern design with beautiful finishes, offering both style and functionality. The home's layout is perfect for both everyday living and entertaining. A private study, located just off the two-story foyer, overlooks the covered front porch. The spacious kitchen is equipped with GE stainless steel appliances and features a large island with a sink and seating overhang for casual dining. The kitchen is seamlessly connected to a bright breakfast area, which flows into the inviting family room. A formal dining room is also easily accessible from the kitchen. Upstairs, the primary bedroom is a private retreat with attached bath and an oversized walk-in closet. Three additional bedrooms are centrally located around the second full bath and the upstairs laundry room for added convenience. The full basement offers ample opportunity for future expansion and personalization. Built with energy efficiency in mind, this home includes James Hardie Board siding, a 13 SEER air conditioner, a 40-gallon water heater, and Low-E double-pane windows with grills. A pre-installed passive radon mitigation system adds peace of mind. Nestled in the serene Ponds of Stony Creek community, you'll enjoy a tranquil country setting just minutes from the Randall Road corridor, offering easy access to dining, shopping, and entertainment. The community features a park and a splash pad, adding to its appeal. Note: Photos are of a similar model and may not represent the actual home.
- Type:
- Single Family
- Sq.Ft.:
- 1,625
- Status:
- Active
- Beds:
- 4
- Year built:
- 2024
- Baths:
- 2.00
- MLS#:
- 12207542
- Subdivision:
- Tall Oaks
ADDITIONAL INFORMATION
Proposed new construction presented by Silverthorne Homes. The Westwood plan is perfect for the homeowner looking for a sleek and luxurious spin on the open concept ranch. As you walk through the front door of the Westwood, you'll be greeted by an entryway taking you past two secluded bathrooms that share a bathroom. From there, you'll enter the exposed kitchen with granite countertops and an island that looks out over the great room. This immense great room is complete with cathedral ceiling and optional fireplace, creating a wide-open, yet cozy retreat. Just off the great room, you'll find a master bedroom and a master bath with a small fixed window for some more natural light. And if you'll one day find the need to grow, the full basement allows for a limitless number or renovation options. Homes built with smart home technology from Honeywell, Schlage and Lutron. Pictures of previously built homes, some with upgrades.
- Type:
- Single Family
- Sq.Ft.:
- 2,792
- Status:
- Active
- Beds:
- 4
- Year built:
- 2023
- Baths:
- 3.00
- MLS#:
- 12207534
- Subdivision:
- Tall Oaks
ADDITIONAL INFORMATION
PROPOSED NEW CONSTRUCTION. The Craftsman model boasts innovative design inside and out. The front door opens to an airy foyer with a dramatic exposed staircase. The hallway takes you past an exquisite dining room and into a chef-friendly kitchen complete with granite counter tops, 42" dovetail cabinetry with soft close drawers and crown molding. Just off the kitchen is a breakfast area that leads into a handsome great room accented by tray ceilings. A conveniently located mudroom and pantry connect this lovely first floor to a 3-car garage. Upstairs, you'll find a sophisticated master suite with tray ceilings and bathroom complete with luxurious amenities. Three additional bedrooms and a bathroom round out this spacious second floor. Homes built with smart home technology from Honeywell, Schlage, and Chamberlain. Many custom options available to fit your needs. Pictures of previously built homes, some with upgrades.
- Type:
- Single Family
- Sq.Ft.:
- 3,022
- Status:
- Active
- Beds:
- 5
- Year built:
- 2024
- Baths:
- 3.00
- MLS#:
- 12207441
- Subdivision:
- Tall Oaks
ADDITIONAL INFORMATION
Proposed new Construction presented by Silverthorne Homes. The Williamson's palatial exterior provides a perfect overture for a truly astonishing interior. From the moment you enter you will be mesmerized by the chic tray ceiling in the foyer, which lead past an exclusive study and into a two story great room. If you can take your eyes away from the cinematic balcony, you'll be drawn to a stunning and immense kitchen ready to host the most fabulous dinner parties. A fifth bedroom rounds out this incredible first floor. The remaining four bedrooms are situated upstairs, connected by a hallway that overlooks the great room. The master bedroom offers plenty of room for furniture and connects to a bathroom with separate soaking tub and stand-alone shower and large walk in closet. Homes built with smart home technology from Honeywell, Schlage, and Lutron. Pictures of previously built homes, some with upgrades
- Type:
- Single Family
- Sq.Ft.:
- 2,009
- Status:
- Active
- Beds:
- 3
- Year built:
- 2024
- Baths:
- 2.00
- MLS#:
- 12207421
- Subdivision:
- Tall Oaks
ADDITIONAL INFORMATION
Proposed New Construction presented by Silverthorne Homes. The Bettendorf is the open floor plan with a split bedroom layout for the homeowner who wants something uniquely chic. The foyer opens up to a tremendous great room and dining room accentuated by impressive 13' tray ceilings. The kitchen overlooks the entire area over an angled island with breakfast bar reminiscent of a chic metropolitan penthouse. This luxurious kitchen also includes granite countertops, and 42" dovetail cabinetry with soft close drawers and crown molding. For optimum privacy the two guest bedrooms are split from the master suite and bathroom which offer all indulgence that you could want. Homes built with smart home technology from Honeywell, Schlage, and Lutron. Pictures of previously built homes, some with upgrades
- Type:
- Single Family
- Sq.Ft.:
- 2,604
- Status:
- Active
- Beds:
- 4
- Year built:
- 2024
- Baths:
- 3.00
- MLS#:
- 12207322
- Subdivision:
- Tall Oaks
ADDITIONAL INFORMATION
Proposed new construction presented by Silverthorne Homes. This striking farmhouse is created through several elements of design that give it a soothing yet elegant appearance, incorporating rustic elements into modern and traditional pieces. This floor plan has space for any family, and even offers an optional in-law suite as well as other customizable features throughout. Open floorplan with first floor office that has separation from the huge great room with more than enough space for a dining room table before the gourmet kitchen. Four bedrooms upstairs with a private master separated from the other 3 bedrooms. Master suite boasts a luxury bathroom with options for both a tub and shower as well as a ENORMOUS walk in closet that will be sure to impress. With the added touch of black exterior windows, this home is sure to catch the eye of all your neighbors, while providing a practical, comfortable space inside. Included Features: 2-Car Side Load Garage, 42" Cabinets, Luxury Vinyl Plank Flooring in the main living areas, Granite Counters, 9 ft. Basement Ceilings (perfect for the optional finished basement), and the Zip System weather barrier just to name a few. Homes built with smart home technology from Schlage, Chamberlain, and Honeywell. Pictures include some of previously built homes to showcase the finishes, some include upgraded features.
- Type:
- Single Family
- Sq.Ft.:
- 2,566
- Status:
- Active
- Beds:
- 4
- Year built:
- 2024
- Baths:
- 3.00
- MLS#:
- 12207320
- Subdivision:
- Tall Oaks
ADDITIONAL INFORMATION
Proposed new construction presented by Silverthorne Homes. The Braxton is ready for what you need with multiple possibilities in this spacious and open two story home. The foyer is open to the dining room and offers multiple use options with the adjoining flex/study in this welcome entrance. Then you come to the two story great room that is open to the spacious kitchen with large island and pantry. A spacious mudroom connecting to the garage makes the first floor complete. Upstairs with the 4 bedrooms is the convenient laundry room with an open railing to the two story great room. Master suite with spacious closet, double bowl sinks and large shower in the master bathroom. Homes built with smart home technology from Honeywell, Schlage and Lutron. Pictures of previously built homes, some with upgrades
- Type:
- Single Family
- Sq.Ft.:
- 1,817
- Status:
- Active
- Beds:
- 3
- Lot size:
- 0.23 Acres
- Year built:
- 2024
- Baths:
- 2.00
- MLS#:
- 12207318
- Subdivision:
- Tall Oaks
ADDITIONAL INFORMATION
Proposed new construction presented by Silverthorne Homes. The Halstead abounds in modern open design with an emphasis on efficiency throughout this spacious ranch plan. Split bedroom floorplan with open kitchen and great room that is a perfect space for nearly any occasion. Luxury kitchen features include quartz countertops, 42" cabinets and large island. First floor laundry adjacent the spacious mudroom that leads to the garage with 10' ceilings and 8' overhead doors. Full basement that is full of potential that allows you to grow into the space if needed or allows for a large amount of storage. Homes built with smart home technology from Schlage, Honeywell and Chamberlain. Pictures include some of previously built homes to showcase the finishes, some include upgraded features.
$590,990
1858 Chandolin Lane Elgin, IL 60124
- Type:
- Single Family
- Sq.Ft.:
- 2,420
- Status:
- Active
- Beds:
- 4
- Year built:
- 2025
- Baths:
- 3.00
- MLS#:
- 12206883
- Subdivision:
- Ponds Of Stony Creek
ADDITIONAL INFORMATION
PRE-CONSTRUCTION PRICING! Discover your dream home where thoughtful design meets unmatched comfort and convenience! Situated within the coveted St. Charles Community School District 303, this home is designed for modern living. From the inviting front porch, step into a light-filled two-story foyer, highlighted by a striking second-floor walkway. The main floor features a private study, a formal dining room, and a spacious family room that flows seamlessly into the kitchen and breakfast area. The chef-inspired kitchen boasts 42" cabinetry, a large island with seating, Quartz countertops, a pantry, and stainless steel appliances. Adjacent to the kitchen, the mudroom offers endless customization potential with space for built-ins, cubbies, or shelving. Upstairs, you'll find four spacious bedrooms, a full bath with a Quartz undermount vanity, and a conveniently located laundry room. The luxurious primary bedroom is a serene retreat, featuring double bowl vanity, a walk-in tiled shower and a large walk-in closet. The full basement offers ample opportunity for future expansion and personalization. Built with energy efficiency in mind, this home includes James Hardie Board siding, a 13 SEER air conditioner, a 40-gallon water heater, and Low-E double-pane windows with grills. A pre-installed passive radon mitigation system adds peace of mind. Nestled in the serene Ponds of Stony Creek community, you'll enjoy a tranquil country setting just minutes from the Randall Road corridor, offering easy access to dining, shopping, and entertainment. The community features a park and a splash pad, adding to its appeal. Note: Photos are of a similar model and may not represent the actual home.
$369,000
535 Shagbark Drive Elgin, IL 60123
- Type:
- Single Family
- Sq.Ft.:
- 3,076
- Status:
- Active
- Beds:
- 3
- Year built:
- 1988
- Baths:
- 3.00
- MLS#:
- 12206276
- Subdivision:
- Hickory Ridge
ADDITIONAL INFORMATION
BEAUTIFULLY DECORATED AND METICULOUSLY MAINTAINED END UNIT RANCH HOME ON INTERIOR LOT IN SOUGHT AFTER HICKORY RIDGE. OFFERING AN OPEN FLOWING FLOOR PLAN, THIS HOME HOST SOLID OAK HARDWOOD FLOORS, CATHEDRAL CEILINGS, FIREPLACE IN LR, ANDERSON PATIO DOOR & WINDOWS THROUGHOUT, BUILT-IN BOOKSHELVES, NEWER WINDOW TREATMENTS AND LIGHT FIXTURES. REMODELED FIRST FLOOR BATH. NEW WASHING MACHING AND MICROWAVE. UPDATED MASTER BATH AND WALK-IN CLOSET IN MASTER SUITE. 1ST FLOOR LAUNDRY WITH SINK. NICELY UPDATED KITCHEN WITH GRANITE COUNTERS, STONE BACK SPLASH AND NEWER APPLIANCES. LARGE NEWER CEMENT PATIO OFF KITCHEN WITH PRIVACY IN SPRING/SUMMER FROM BEAUTIFUL FOLIAGE. NEWER CALIFORNIA STEPS LEAD TO THE FRONT DOOR AND COVERED PORCH. HUGE LOWER LEVEL W/FAMILY ROOM, 3RD BR, 3RD BATH AND BONUS ROOM. NEWER HOT WATER HEATER. LOCATED CLOSE TO I90, SHOPPING AND HOSPITALS. HANDICAP RAMP IN GARAGE AND RAILS IN LOWER BATH. SO MUCH ROOM. SHOW WITH CONFIDENCE.
$275,000
1225 Corley Drive Elgin, IL 60120
- Type:
- Single Family
- Sq.Ft.:
- 1,132
- Status:
- Active
- Beds:
- 3
- Lot size:
- 0.21 Acres
- Year built:
- 1973
- Baths:
- 1.00
- MLS#:
- 12205403
ADDITIONAL INFORMATION
Come see this wonderful 3 bedroom 1 bath ranch home with a back yard for entertaining! Yard includes a fenced in yard with multiple deck/patio area, shed and gardening area. Has a double-wide driveway that leads to a 1 car attached garage. Inviting living space with wood laminate floors and crown molding. The kitchen has stainless steel appliances, dining space with additional storage and sliders with built-in blinds that open to the back deck. All of the bedrooms feature molding, wood laminate flooring and six-panel doors. The full bath has travertine tile floors, tile surround and crown molding. Plus there is a home office and separate laundry room.
$459,900
1336 Robinhood Drive Elgin, IL 60120
- Type:
- Single Family
- Sq.Ft.:
- 2,837
- Status:
- Active
- Beds:
- 5
- Year built:
- 1973
- Baths:
- 3.00
- MLS#:
- 12199183
ADDITIONAL INFORMATION
Updating Single Family in Elgin on large lot- Welcome Home! Beautifully refinished hardwood floors, popular LVT flooring, carpet and freshly painted throughout. Updated baths. Master suite with full master bath, enjoy your family room fireplace and finished basement! 2 Car attached garage. This is a must see! Close to all accommodations including schools, parks, shops, restaurants and more! Not for rent or lease.
$199,900
626 Hiawatha Drive Elgin, IL 60120
- Type:
- Single Family
- Sq.Ft.:
- 1,566
- Status:
- Active
- Beds:
- 3
- Year built:
- 1976
- Baths:
- 2.00
- MLS#:
- 12203970
- Subdivision:
- Lords Park Manor
ADDITIONAL INFORMATION
OPPORTUNITY KNOCKS! 3...ALL VERY NICE SIZED...BEDROOMS, 1-1/2 BATHS, 1/2 DUPLEX WITH A 21'X11' EXTRA DEEP GARAGE IN LORD'S PARK MANOR. CLOSE TO SHOPPING AND MINUTES FROM THE SCHAUMBURG/HOFFMAN ESTATES AREA WITHOUT THE TRAFFIC! NEWER SIDING, ROOF, GUTTERS' WINDOWS,FURNACE AND A/C. THIS HOME NEEDS SOME TENDER LOVING CARE BUT THE EFFORT WILL BE WELL REWARDED. NO ASSOCIATION FEES! SOLD "AS IS". MULTIPLE OFFERS RECEIVED...HIGHEST AND BEST DUE MONDAY 11/11 2 PM.
- Type:
- Single Family
- Sq.Ft.:
- 1,900
- Status:
- Active
- Beds:
- 2
- Year built:
- 2009
- Baths:
- 2.00
- MLS#:
- 12197504
- Subdivision:
- Edgewater By Del Webb
ADDITIONAL INFORMATION
SPACIOUS, SUNLIT RANCH IN DEL WEBB EDGEWATER-55+ COMMUNITY WITH PREMIER AMENTIES! ELEGANT WILMETTE MODEL BACKING UP TO BERM. WILMETTE IS ONE OF THE LARGEST MODELS. SUN ROOM OFF KITCHEN AND NOOK WITH SLIDING DOOR TO PATIO. 2 BEDROOMS, 2 FULL BATHS, AND DEN. KITCHEN WITH 42" MAPLE CABINETS, CORIAN COUNTER TOPS, ALL STAINLESS-STEEL APPLIANCES, AND WASHER AND DRYER INCLUDED. LAUNDRY ROOM WITH UTILITY SINK. MASTER BATH HAS DOUBLE SINK, TUB, AND SEPARATE SHOWER. MASTER BEDROOM HAS A VERY SPACIOUS WALK IN CLOSET. HUGE EXTENDED EXTRA DEEP 2 CAR GARAGE FOR EXTRA STORAGE. ENJOY ALL THE AMENTIES, CLUB HOUSE, INDOOR/OUTDOOR POOLS, PICKLE BALL, BOCCE BALL, PARK, TENNIS COURTS, EXCERSIZE FACILITY, WALKING PATHS, AND PLENTY OF SOCIAL CLUBS. PLENTY OF SHOPPING, RESTRAUNTS, AND CLOSE TO HIGHWAYS. A MOVE-IN READY OASIS FOR ADULTS 55+ IN A PRIVATE, FRIENDLY, AND AMENITY-RICH COMMUNITY.
$499,500
547 Madison Lane Elgin, IL 60123
- Type:
- Single Family
- Sq.Ft.:
- 2,100
- Status:
- Active
- Beds:
- 3
- Year built:
- 2024
- Baths:
- 2.00
- MLS#:
- 12192635
- Subdivision:
- Madison Homes
ADDITIONAL INFORMATION
NEW CONSTRUCTION RANCH SINGLE FAMILY HOME WITH ENGLISH BASEMENT LOCATED ON LAST LOT IN THE SUBDIVISION THAT SIDES TO OPEN SPACE IN A MAINTENCE FREE BOUTIQUE COMMUNITY. THE TIME IS NOW TO PURCHASE SO YOU CAN CUSTOMIZE THIS RANCH HOME TO MAKE IT YOURS. 3 bedroom and 2 full bath with ALMOST 2,100 square feet of living space. Open concept floor plan with large eat in kitchen overlooking spacious family room. Private primary bedroom and en suite full bath with large walk in shower, private toilet room, double bowl and large walk in closet. Guest Wing includes two secondary bedrooms and spacious full bathroom. Beautiful den with divided light doors off the foyer. Generous laundry and mud room/back hall area. Large English/Lookout basement with exterior deck is ideal to finish for family functions and entertaining.
$285,000
Address not provided Elgin, IL 60123
- Type:
- Single Family
- Sq.Ft.:
- 1,000
- Status:
- Active
- Beds:
- 2
- Year built:
- 1959
- Baths:
- 1.00
- MLS#:
- 12201615
ADDITIONAL INFORMATION
Lovely ranch situated on oversized wooded lot. Property goes all the way to the center of the creek. Private setting. Neutral colors. Great way to start out or wind down! Large utility room with a shower. Good things come in small packages!
$265,000
628 Congdon Avenue Elgin, IL 60120
- Type:
- Single Family
- Sq.Ft.:
- 2,070
- Status:
- Active
- Beds:
- 3
- Year built:
- 1891
- Baths:
- 2.00
- MLS#:
- 12201162
- Subdivision:
- Shoe Factory Lofts
ADDITIONAL INFORMATION
HISTORIC SHOE FACTORY LOFTS, 3 STORY BEAUTY!!! Each floor features GRAND 11-14' ceilings, exposed wood beams, brick & original hardwood floors. 1st floor features porcelain tile. 3rd bedroom (16X13) on main level offers your own private patio and full bathroom, great guest or in law setup. The family room features a movie theater with screen and projector (theater equipment is included). On the 2nd floor you'll find the living room, formal dining room and kitchen with a breakfast bar and recessed lighting. The kitchen features cherry cabinets, granite counters and stainless steel appliances (new refrigerator 2024, dishwasher and garbage disposal new 2022). 3rd floor level has the other 2 bedrooms and 2nd full bath. Master bedroom has walk in closet and spiral staircase leading to the 4th floor walk in closet/storage (12X9) or could be a office, craft room, kid space, etc. Deeded garage and 2 additional assigned parking spaces. Water is included in the monthly hoa. Excellent location minutes from I-90, shopping, Metra and downtown Elgin.
$325,000
3052 Mosedale Street Elgin, IL 60124
- Type:
- Single Family
- Sq.Ft.:
- 2,154
- Status:
- Active
- Beds:
- 3
- Year built:
- 2005
- Baths:
- 3.00
- MLS#:
- 12200838
- Subdivision:
- Providence
ADDITIONAL INFORMATION
The feeling of space and tranquility is found in this gorgeous subdivision of Providence. Winding streets with low traffic and lots of lushly landscaped open space. From the moment you enter the home pride of ownership, quality of design and attention to detail is found everywhere. Living room with built-in shelves and cabinets on both sides of the gas start woodburning fireplace. Lots of natural light from the front deck. Lots of LED canned lighting throughout. Luxury vinyl flooring throughout the entire home. Kitchen features newer deluxe stainless appliances, plenty of cabinets plus additional counter and cabinets space in the dining area and a large pantry closet and deck overlooking the backyard. Family room is adjacent to the kitchen for lots of together times! Powder room completes this level. Primary suite includes full bath and plenty of closet space. Don't miss the tray ceiling. Bedroom two plus another full bath, 2nd floor laundry, a large loft for workout /office completes the upstairs. On to the lower level, bedroom three is very spacious and private. Now for the big surprise! A two-car garage insulated and heated with an epoxy floor can be extra hang-out area, mancave or a mechanic's dream you choose. It is easily converted to a garage anytime you desire. Please note the cabinets and hot tub are not included.
$275,000
108 Plum Street Elgin, IL 60120
- Type:
- Single Family
- Sq.Ft.:
- 2,430
- Status:
- Active
- Beds:
- 4
- Year built:
- 1938
- Baths:
- 2.00
- MLS#:
- 12200210
ADDITIONAL INFORMATION
Move in ready!!! This is a one-of- a-kind house, meticulously maintained, very elegant, an architectural wonder which includes two staircases leading up to the second floor, pocket doors, thick crown molding, high ceilings and stunning wood floors throughout. Start your day right as you sit and relax with your cup of coffee on the large front porch. Once inside you will be greeted by an open layout flooded with natural light, a very thoughtful design to entertain family and friends. The spacious living room has a timeless appeal as it offers a calm and peaceful space, perfect for relaxation and comfort. It then connects to the formal dining room which is ideal for parties or intimate get-togethers. A 1st floor bedroom or office/game room is located off the dining room where family can have fun watching their favorite movies or shows, the options are limitless. There is also on the 1st floor a large walk- in closet and full bathroom. The large kitchen features Maple cabinetry, newly stainless-steel appliances, tons of storage space, all waiting to make every prepared meal a special one. Upstairs you will find a big master bedroom, plus 2 additional bedrooms, an office room, and a full bathroom. The spacious back deck is the perfect space to unwind after a long day, here is where tranquility and simplicity are all waiting for you. This being a serene and peaceful sanctuary where BBQ's, laughter and fun can be shared with friends. One of the great features of this house is the large unfinished basement. This is a welcome surprise as you will have all the space you will ever need to store holiday decorations, gardening tools, hobbies equipment as well as a convenient laundry facility. This house is perfectly situated, close to Elgin's Gold Coast, within walking distance to Downtown Elgin, Gail Borden Public Library, The Centre of Elgin, The Fox River bike trail, parks, restaurants and Grand Victoria Casino. This property is located 3 houses down the street from Elgin's annual 4th of July Parade. Minutes from Rt 20, Re 31, I-90, and easy access to the Metra train station. Schedule your showing today!
$419,900
38w116 Richard Drive Elgin, IL 60124
- Type:
- Single Family
- Sq.Ft.:
- 1,476
- Status:
- Active
- Beds:
- 3
- Lot size:
- 0.5 Acres
- Year built:
- 1972
- Baths:
- 3.00
- MLS#:
- 12199179
ADDITIONAL INFORMATION
Charming Brick-Front Ranch Home on 1/2 Acre. Welcome to this lovely brick-front ranch home nestled on a spacious half-acre lot. This property features a large asphalt driveway and a convenient storage shed. Home Highlights: 3 bedrooms and 2.5 bathrooms, including a master suite with a walk-in closet and private powder room. An inviting front living room filled with natural light and a family room that includes a functional, free-standing wood-burning fireplace. Enjoy an updated kitchen with stainless steel appliances, flowing seamlessly into the eating area and family room-perfect for entertaining. Garage: Heated and insulated 2-car garage for year-round comfort. A full, finished basement with a full bathroom, offering endless possibilities for a fourth bedroom, family room, home gym, or office. A private back patio, reminiscent of a cozy courtyard, and a well-kept yard adorned with mature trees. NEW vinyl plank flooring in entrance foyer, hallway, bathroom, kitchen and dining room (2024). The 1st floor full bathroom is NEW and is fully renovated (2024). NEW deep basin sink and faucet in kitchen (2024). Minutes from schools, library, Sam's warehouse, Walmart, dining, movie theatres, walking/biking trails, metra and so much more.
- Type:
- Single Family
- Sq.Ft.:
- 1,150
- Status:
- Active
- Beds:
- 2
- Year built:
- 1997
- Baths:
- 1.00
- MLS#:
- 12195516
- Subdivision:
- Cobblers Crossing
ADDITIONAL INFORMATION
Wow! Move in ready! Beautiful interior brick front unit with immediate occupancy! Warm inviting 2-story entry with custom wainscoting and plant shelves! Bright stylish open concept floor plan with tons of natural light! Cozy living room with vaulted ceilings opens to the very functional eat-in kitchen with breakfast bar, tile backsplash, separate eating area with fan and all appliances stay! Generous master bedroom with vaulted ceiling, plant shelf and walk-in closet! Gracious size secondary bedroom! Convenient laundry/utility room! Oversized deck great for summer nights! All new flooring throughout and freshly painted! One of the most desired subdivisions to live in! Quick access to I-90, train and shopping! Excellent condition!
- Type:
- Single Family
- Sq.Ft.:
- 3,176
- Status:
- Active
- Beds:
- 4
- Lot size:
- 1.25 Acres
- Year built:
- 1998
- Baths:
- 4.00
- MLS#:
- 12196675
- Subdivision:
- Oak Ridge Farm
ADDITIONAL INFORMATION
Located in the prestigious Oak Ridge Farm Subdivision, this exceptional home offers a rare combination of luxury, privacy, and modern amenities. The property is available on a huge lot spanning 1.25 acres with partially wooded views and provides a tranquil, secluded setting. The residence features four spacious bedrooms and 3.5 well-appointed bathrooms, with elegant tray ceilings enhancing the sophistication. Indoor & Outdoor Speaker System. A fully finished basement with radiant heat and a heated 4+ garage offer year-round comfort. The home benefits from recent upgrades, including a new roof installed in December 2023, two HVAC units for zoned climate control (installed in December 2020), and two new water heaters (installed in November 2016). A whole-house central vacuum system ensures convenience and ease of maintenance. A wrap-around porch, an in-ground pool with an automatic cover, and a stamped concrete patio elevate outdoor living and provide ample space for relaxation and entertaining. A grand outdoor kitchen, stamped concrete entryway, and driveway add to the home's upscale appeal. The master suite is a luxurious retreat, complete with a lighted tray ceiling in both the bedroom and bath, heated floors in the master bath, and undercabinet lighting for added ambiance. The well-designed kitchen features above-cabinet lighting, creating a welcoming, refined atmosphere. Burlington School District!!


© 2025 Midwest Real Estate Data LLC. All rights reserved. Listings courtesy of MRED MLS as distributed by MLS GRID, based on information submitted to the MLS GRID as of {{last updated}}.. All data is obtained from various sources and may not have been verified by broker or MLS GRID. Supplied Open House Information is subject to change without notice. All information should be independently reviewed and verified for accuracy. Properties may or may not be listed by the office/agent presenting the information. The Digital Millennium Copyright Act of 1998, 17 U.S.C. § 512 (the “DMCA”) provides recourse for copyright owners who believe that material appearing on the Internet infringes their rights under U.S. copyright law. If you believe in good faith that any content or material made available in connection with our website or services infringes your copyright, you (or your agent) may send us a notice requesting that the content or material be removed, or access to it blocked. Notices must be sent in writing by email to DMCAnotice@MLSGrid.com. The DMCA requires that your notice of alleged copyright infringement include the following information: (1) description of the copyrighted work that is the subject of claimed infringement; (2) description of the alleged infringing content and information sufficient to permit us to locate the content; (3) contact information for you, including your address, telephone number and email address; (4) a statement by you that you have a good faith belief that the content in the manner complained of is not authorized by the copyright owner, or its agent, or by the operation of any law; (5) a statement by you, signed under penalty of perjury, that the information in the notification is accurate and that you have the authority to enforce the copyrights that are claimed to be infringed; and (6) a physical or electronic signature of the copyright owner or a person authorized to act on the copyright owner’s behalf. Failure to include all of the above information may result in the delay of the processing of your complaint.
Elgin Real Estate
The median home value in Elgin, IL is $315,000. This is higher than the county median home value of $310,200. The national median home value is $338,100. The average price of homes sold in Elgin, IL is $315,000. Approximately 67.56% of Elgin homes are owned, compared to 28.95% rented, while 3.49% are vacant. Elgin real estate listings include condos, townhomes, and single family homes for sale. Commercial properties are also available. If you see a property you’re interested in, contact a Elgin real estate agent to arrange a tour today!
Elgin, Illinois has a population of 114,156. Elgin is less family-centric than the surrounding county with 35.83% of the households containing married families with children. The county average for households married with children is 36.28%.
The median household income in Elgin, Illinois is $79,757. The median household income for the surrounding county is $88,935 compared to the national median of $69,021. The median age of people living in Elgin is 35 years.
Elgin Weather
The average high temperature in July is 84.6 degrees, with an average low temperature in January of 12.7 degrees. The average rainfall is approximately 37.9 inches per year, with 32.6 inches of snow per year.




