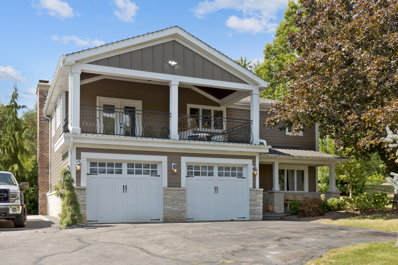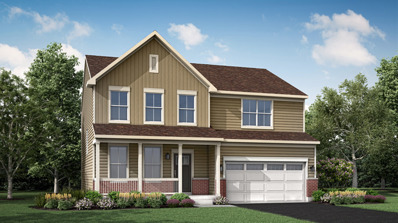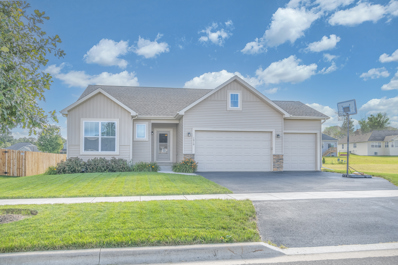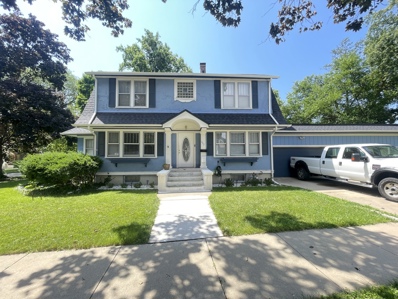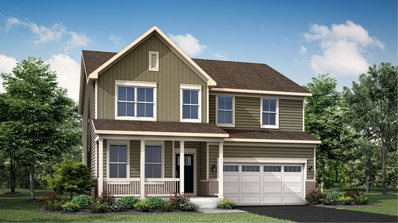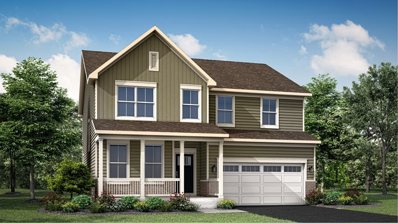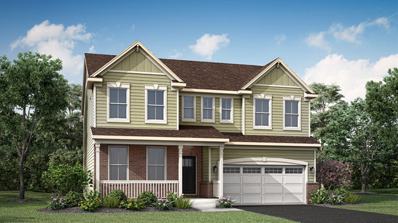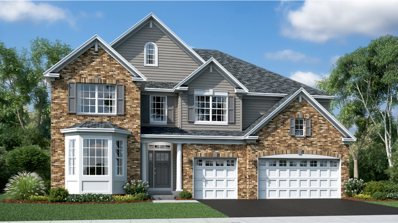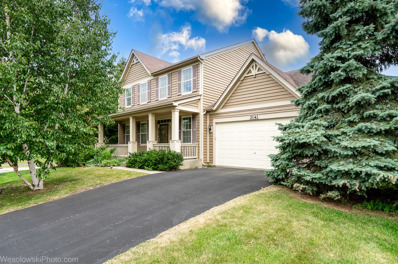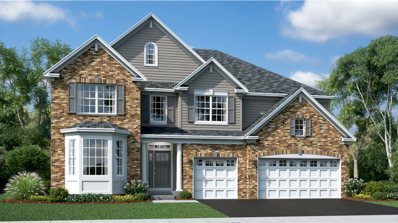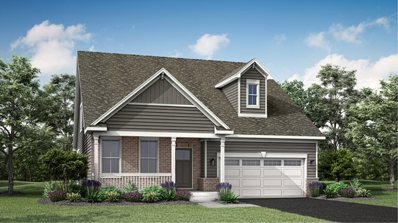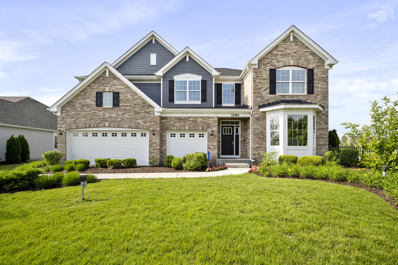Elgin IL Homes for Sale
$575,000
14n468 Bonnie Lane Elgin, IL 60124
- Type:
- Single Family
- Sq.Ft.:
- 2,184
- Status:
- Active
- Beds:
- 4
- Year built:
- 1982
- Baths:
- 3.00
- MLS#:
- 12161519
ADDITIONAL INFORMATION
Stunning Fully Updated Home with Premium Features! Experience modern living at its finest in this beautifully updated home, blending sleek design with timeless charm. The first floor showcases gleaming hardwood floors throughout, including a dining room with a cozy fireplace. The kitchen shines with custom cabinetry, quartz countertops, and modern finishes, complemented by the convenience of a first-floor laundry. All bathrooms have been tastefully remodeled to offer a spa-like experience. The spacious primary bedroom features its own fireplace and a luxurious en-suite bath, along with access to a private covered porch overlooking the serene surroundings. Step outside to a beautifully designed paver patio with a built-in grill, perfect for entertaining, and enjoy the expansive backyard. Additional features include a two-car attached garage and a detached workshop with its own garage door. This exceptional home is a must-see!
- Type:
- Single Family
- Sq.Ft.:
- 3,269
- Status:
- Active
- Beds:
- 5
- Lot size:
- 1.57 Acres
- Year built:
- 1997
- Baths:
- 4.00
- MLS#:
- 12159351
- Subdivision:
- Timber Ridge
ADDITIONAL INFORMATION
Fabulous 2-story on 1.5+ acres with 5 bedrooms, 3-1/2 bathrooms, full walkout basement, newer front exterior door with side lights, fabulous wrap around front porch, newer lighting, & custom mill work. Welcoming Foyer with guest closet, staircase with custom mill work & updated lighting. Formal living room with double glass doors open to the wrap around porch. Formal dining room features updated lighting, custom mill work, crown molding, and custom plantation shutters. Spacious gourmet kitchen with large Island with granite, updated lighting, granite counters, built-ins, and a generous eating area space w sliders to a beautiful 3 season room with updated flooring. Kitchen opens to the 1st floor family room with custom window treatments and offers incredible views of the back yard, and boasts a gorgeous floor to ceiling fireplace with a beautiful custom cedar mantle, and a sliding barn door that opens to an office nook w/built in counter and cabinetry. 2nd floor primary suite is truly incredible with picturesque window views overlooking the beautiful back yard, a lounging/sitting area w/fireplace, private bath with double bowl vanity, jetted tub, separate shower and a linen closet, and sliding barn doors to a colossal dressing room with built-ins and 4 huge double door deep closets. Convenient 2nd floor Laundry closet with washer & dryer, plus another laundry area with a second set washer & dryer in the Walk-out basement. New water heater Oct 2024! The finished walk-out basement features a huge recreation room with double glass doors to the patio and in-ground fenced pool area. Don't forget the 5th bedroom with a walk-in closet and a 3rd full bathroom with a shower, vanity, medicine cabinet, and linen closet. Plenty of storage too! 3 car attached garage, multiple decks, beautiful in-ground pool w/pool shed, and new (Aug 2024)privacy fencing around the pool area, a separate fenced in dog run, nicely landscaped, an outdoor storage shed, all backing to a pond with a pier. So much more to see and appreciate. Zoned HVAC. Don't miss out on all this home has to offer! Recap: 5 bedrooms, 3-1/2 bathrooms, Granite Kitchen with built-ins, 1st floor family room, office nook, incredible primary suite w/dressing room, formal living room, formal dining room, full finished walk-out basement, 3 season room, 2 fireplaces, central air, wrap around porch, multiple decks, patio, in-ground pool w/newer privacy fence, 3 car attached garage, fenced dog run, all on 1.5 acres backing to a large pond with a pier. Must see!
$219,000
1416 Harlan Avenue Elgin, IL 60123
- Type:
- Single Family
- Sq.Ft.:
- 1,200
- Status:
- Active
- Beds:
- 2
- Lot size:
- 0.25 Acres
- Baths:
- 1.00
- MLS#:
- 12136547
ADDITIONAL INFORMATION
Charming Bungalow, eat in kitchen. Larger than it looks. Nice yard. Home in good condition. Tenant has lease until 11/30/24
- Type:
- Single Family
- Sq.Ft.:
- 1,200
- Status:
- Active
- Beds:
- 2
- Year built:
- 1925
- Baths:
- 2.00
- MLS#:
- 12134523
ADDITIONAL INFORMATION
This property offers an updated Two bedroom, Two bath home along with a separate Brick commercial building that has an address of 530 W. Highland Ave. 'RB' Residence/Business zoning allows either or both uses for the property. The house is rented through May of 2025 at $1200 month. The brick building is vacant. Brick building has one room on the main floor plus a basement with 1/2 bath. The parking lot and retaining wall will need repairs per the City of Elgin and the new owner will need to sign off on that prior to closing. Sale "As Is."
$379,900
1219 Forest Drive Elgin, IL 60123
- Type:
- Single Family
- Sq.Ft.:
- 1,900
- Status:
- Active
- Beds:
- 4
- Lot size:
- 0.55 Acres
- Year built:
- 1968
- Baths:
- 3.00
- MLS#:
- 12143090
- Subdivision:
- Century Oaks
ADDITIONAL INFORMATION
This expansive all-brick four-bedroom ranch is nestled in the established Century Oaks East neighborhood. The mature trees surrounding the property create a serene, park-like setting. Inside, the home boasts large rooms for ample living space and three full bathrooms, including one with a convenient walk-in tub. The bright kitchen flows into a spacious dining area featuring a brick fireplace and a separate built-in grill. The home is finished with all-wood trim and six-panel doors throughout. Ceiling fans are installed in both the living and dining areas, complementing the living room's stunning full brick fireplace. The fully paneled basement offers a vast family room, a workout area, and an additional full bathroom. It also provides access to a 12X27 screened-in back porch, offering picturesque views of the expansive yard and a decorative stone park bench. The outdoor space is further enhanced by a large paver-brick patio enclosed by a decorative brick wall, creating a semi-private retreat. This eco-friendly home comes equipped with solar panels that provide energy savings and sustainability, giving you all the benefits with none of the costs. Don't miss this opportunity to own a green home and enjoy reduced energy bills from day one! Additional features include a whole-house fan, a heated garage with a walk-up attic, and a battery backup for the sump pump. Located near a neighborhood park and just minutes from RT-90, this home is a must-see opportunity. Bathrooms have been recently remodeled. Newer furnace & A/C. seller will be paying off solar panels at closing.
- Type:
- Single Family
- Sq.Ft.:
- 3,800
- Status:
- Active
- Beds:
- 5
- Baths:
- 4.00
- MLS#:
- 12145227
- Subdivision:
- Ponds Of Stony Creek
ADDITIONAL INFORMATION
SOLD AT PRINT!!! With Brick front, Walkout basement and the highly upgraded designer select features including upgraded cabinetry with soft close and full overlay Kitchen cabinets with crown, cabinet hardware, upgraded quartz, subway tile backsplash, GE Profile stainless steel appliance package, 5-1/4" white painted colonist trim, 5-1/4" crown in owners suite, 5' wood flooring in kitchen, powder and laundry room, ceramic tile in owners bath and laundry, this popular plan stands out. Also added to this beautiful home is the Garden Bath, hardwood flooring in the family room, fireplace and rough-in plumbing in the basement for a future bath. Homesite 352 Photos are of a similar layout and some of the features may not be reflective of this home.
- Type:
- Single Family
- Sq.Ft.:
- 1,445
- Status:
- Active
- Beds:
- 2
- Year built:
- 1988
- Baths:
- 2.00
- MLS#:
- 12137111
ADDITIONAL INFORMATION
BEAUTIFUL RANCH MANOR HOME OF SANDY CREEK - BIGGER THAN IT LOOKS - 2 BEDROOMS - 2 FULL BATHS - FINISHED LOWER LEVEL AND ENCLOSED SUNPORCH WITH BRAND NEW ENERGY EFFICIENT WINDOWS - UPDATED AND UPGRADED STAINLESS APPLIANCES-NEWER FURNACE - A/C - STORM DOORS - LVP FLOORING - RECESSED LIGHTING - GLEAMING HARDWOOD FLOORS IN THE LARGE VAULTED LIVINGROOM & BEDROOMS - FANTASTIC KICHEN WITH DINING SPACE AND BREAKFAST BAR - GREAT WALK-IN PANTRY -ENTERTAINING OR JUST RELAXING - PLENTY OF SPACE - IN THE BASEMENT THERE IS A LARGE FAMILY ROOM, PLAYROOM, LAUNDRY AND STORAGE AREA. DON'T JUDGE THIS ONE FROM THE OUTSIDE - BIGGER THAN IT LOOKS!!!!
- Type:
- Single Family
- Sq.Ft.:
- 750
- Status:
- Active
- Beds:
- 1
- Year built:
- 2002
- Baths:
- 1.00
- MLS#:
- 12135557
- Subdivision:
- The Greens Of Elgin
ADDITIONAL INFORMATION
Secure 2nd floor unit in @ 55+ community -The Greens of Elgin! Vinyl plank flooring in kitchen & bath / carpeting in BR. Fully applianced kitchen has stove, fridge, dishwasher / NEW washer/dryer in unit. Comfortable steam heat with both HTWs recently replaced. Monthly assessment affords you 20 dinner meals/mo. pay all utilities, weekly housekeeping & linen changes, social events and so much more! Extra storage in basement / garage for additional fee. Facility owned bus gives access to weekly shopping trips as well as entertainment trips. Common areas include community and sun rooms, library & exercise room. Elgin area offers many cultural and outdoor activities. On-site activities include arts/crafts, entertainment, games, movies, etc. This condo is also available for rent!
$539,900
113 Sweetflag Circle Elgin, IL 60124
- Type:
- Single Family
- Sq.Ft.:
- 2,516
- Status:
- Active
- Beds:
- 4
- Year built:
- 2024
- Baths:
- 3.00
- MLS#:
- 12133971
- Subdivision:
- Tall Oaks
ADDITIONAL INFORMATION
NEW CONSTRUCTION in TALL OAKS available in JAN '25! A covered porch leads into the first level of this new two-story home, where a versatile living room can be found off the foyer while the family room, dining room and kitchen share an open-concept design for seamless everyday living. Upstairs you'll find a gorgeous owner's suite, three secondary bedrooms and a convenient laundry space. Designer package featuring 42" white cabinets, white quartz countertops, stainless steel appliances, luxury vinyl plank flooring, wall tiled owner's shower, expanded basement w/ roughed-in bathroom, hardie board siding and 2-car garage! This beautiful community features tennis courts, parks and playgrounds. Conveniently located off Route 20, Tall Oaks is minutes from shopping, dining and entertainment with highly rated D301 schools. Photos shown are of a model home - the finishes, colors and elevation may vary slightly.
$343,000
2809 Edgewater Drive Elgin, IL 60124
- Type:
- Single Family
- Sq.Ft.:
- 1,246
- Status:
- Active
- Beds:
- 2
- Year built:
- 2007
- Baths:
- 2.00
- MLS#:
- 12124151
- Subdivision:
- Edgewater By Del Webb
ADDITIONAL INFORMATION
"Waterfront Location with a Wonderful View." Enjoy morning Sunshine in your Primary Bedroom & Kitchen, then sit on your Patio for the afternoon shade. 2 Bdrms 2 Baths & 2 Car (Insulated) Garage & Door. Kitchen boasts 42" Maple Cabs, Corian Cntrs, Hrdwd Flrs and a Gas Stove & Microwave, that have never been used. All light fixtures, window trtmnts (Blinds, Curtains & Drapes) stay + Special Door to Patio & front Storm Door. Hrdwd floors at Entry, Hallway & Kitchen while the Fam Rm, Din Rm & both Bdrms have Berber Carpet & the Baths have Ceramic Tile. ***HVAC, Wtr Htr & Driveway have all been replaced*** and the home comes with an Irrigation System. Bay Window in Prim Bdrm, 3 Ceiling Plugs for Fans + Ldy has Bosch W/D, Cabinet & Splash Tub. **Deal fell through for Personal Reasons**
$345,900
2627 Venetian Lane Elgin, IL 60124
- Type:
- Single Family
- Sq.Ft.:
- 1,570
- Status:
- Active
- Beds:
- 2
- Year built:
- 2005
- Baths:
- 2.00
- MLS#:
- 12127184
- Subdivision:
- Edgewater By Del Webb
ADDITIONAL INFORMATION
"Montrose" model Ranch with no homes behind it. New dishwasher, refrigerator, stove and microwave. Den has French doors. Primary bedroom has bay window, primary bath has bathtub and separate shower with door. Recent updates new carpeting and freshly painted walls. Extended garage with insulated door. Home is in Edgewater by Del Webb a 55+ community where one person living in home needs to be at least 55 years of age. HOA fees cover snow removal (2" or more), lawn maintenance, and driveway sealing every other year. It is a gated community with a 24/7 guard on duty at the main gate. The club house offers an indoor pool and hot tub, outdoor pool, tennis/pickle ball courts, bocce courts, fitness center, billiard room, there is something for everyone in this community!
$340,000
78 N Aldine Street Elgin, IL 60123
- Type:
- Single Family
- Sq.Ft.:
- 1,800
- Status:
- Active
- Beds:
- 4
- Year built:
- 1970
- Baths:
- 2.00
- MLS#:
- 12125835
ADDITIONAL INFORMATION
Step inside this beautiful home and see what it has in store for you! Enjoy the blend of comfort, functionality, and modern updates with 4 bedrooms, 2 baths, stainless steel kitchen appliances, with wooden barn sliding doors, and you will love the spacious cathedral-style, four-season room with a pot belly gas fireplace. This home has even more, with a full basement partially unfinished that you can create your own style! You will love the huge backyard, and brand-new garage! Vision yourself here with such beautiful curb appeal outside with lots of space throughout the house for family gatherings, entertainment, and making memories. New Windows, New Floors, Upgraded pot belly fireplace! This house is bigger than it looks!
- Type:
- Single Family
- Sq.Ft.:
- 1,336
- Status:
- Active
- Beds:
- 3
- Lot size:
- 0.15 Acres
- Baths:
- 1.00
- MLS#:
- 12123253
ADDITIONAL INFORMATION
BEAUTIFUL 3 BEDROOM HOME WITH A FULL BASEMENT AND A LARGE DRIVEWAY WITH LARGE TWO CAR GARAGE! SOLID HARDWOOD FLOORS THROUGHOUT MOST OF THE FIRST FLOOR, PARTIALLY FINISHED FULL BASEMENT WITH LARGE STORAGE AREA, CENTRAL AC, BACK UP SUMP PUMP, OVER SIZED DRIVEWAY FOR AMPLE PARKING AND A NICE SIZED YARD! CLOSE TO RT 20, LOTS OF SHOPPING, SCHOOLS, PARKS AND BUS SERVICE! THIS IS A MUST-SEE HOME!
- Type:
- Single Family
- Sq.Ft.:
- 1,600
- Status:
- Active
- Beds:
- 3
- Lot size:
- 0.21 Acres
- Year built:
- 2024
- Baths:
- 2.00
- MLS#:
- 12115196
- Subdivision:
- Highland Woods
ADDITIONAL INFORMATION
New home under construction from Silverthorne Homes! On target to be done by the end of the year on a premium lookout homesite with an upgraded elevation, additional windows, a 12'x12' deck off the main floor and premium finishes throughout this amazing home. The Westwood plan is perfect for the homeowner looking for a sleek and luxurious spin on the open concept ranch. As you walk through the front door of the Westwood, you'll be greeted by an entryway taking you past two secluded bathrooms that share a bathroom. From there, you'll enter the exposed kitchen with granite countertops and an island that looks out over the great room. This immense great room is complete with cathedral ceiling and optional fireplace, creating a wide-open, yet cozy retreat. Just off the great room, you'll find a master bedroom and a master bath with a small fixed window for some more natural light. And if you'll one day find the need to grow, the full basement allows for a limitless number or renovation options. Homes built with smart home technology from Honeywell, Schlage and Lutron. Pictures of previously built homes, some with upgrades.
$310,000
155 Lord Street Elgin, IL 60123
- Type:
- Single Family
- Sq.Ft.:
- 1,726
- Status:
- Active
- Beds:
- 3
- Year built:
- 1918
- Baths:
- 2.00
- MLS#:
- 12114918
ADDITIONAL INFORMATION
Don't miss out on this exceptional property opportunity! A detached home is now on the market, offering a unique find. It features three spacious bedrooms, ready for your personal touch to transform it into a joyful and laughter-filled home. The heart of the home is a great kitchen, perfect for you to add your personal touch. Located on an excellent corner lot in a prime area, the home offers easy access to Route 20 and is a short distance from grocery stores, making daily errands a breeze. Act quickly to see your potential new home before it's gone! The possibilities are endless. The basement is full, partially finished with plenty of storage and a laundry area. The exterior boasts an attached two-car concrete garage, providing ample parking. Conveniently located near Grand Victoria Casino, Metra Train, expressways, shopping, and dining. Schedule your viewing today!
$549,900
115 Sweetflag Circle Elgin, IL 60124
- Type:
- Single Family
- Sq.Ft.:
- 2,644
- Status:
- Active
- Beds:
- 4
- Year built:
- 2024
- Baths:
- 3.00
- MLS#:
- 12110813
- Subdivision:
- Tall Oaks
ADDITIONAL INFORMATION
NEW CONSTRUCTION in TALL OAKS available in JAN! This desirable WREN floor plan is a two-story home offering modern comfort with ample room to grow. Immediately off the foyer is a flex room for versatile needs, followed by a cohesive open layout that blends the kitchen, dining room and family room together for seamless living. In a privately situated corner is a quiet study ideal for at-home work. The second level is occupied by three secondary bedrooms, each with a generous closet, and the sprawling owner's suite with a private bathroom. Designer package featuring 42" dark cabinets, quartz countertops, stainless steel appliances, luxury vinyl plank flooring, full basement w/ roughed-in bathroom, 2-car garage, hardie board siding and smart home technology. This beautiful community features tennis courts, parks and playgrounds. Conveniently located off Route 20, Tall Oaks is minutes from shopping, dining and entertainment with highly rated D301 schools. Photos shown are of a model home, the finishes, colors and elevation may vary slightly.
- Type:
- Single Family
- Sq.Ft.:
- 478
- Status:
- Active
- Beds:
- n/a
- Year built:
- 1960
- Baths:
- 1.00
- MLS#:
- 12110215
- Subdivision:
- Lords Park
ADDITIONAL INFORMATION
Why pay rent when you can own this wonderful first floor studio unit blocks from Lord Park! Unit was updated and in move in condition however can be rented for income generating investment. Assessments include heat and water and has parking space in back. Agents please see agent remarks for all offer submissions. Seller will not respond before 7/24/2024
$542,900
105 Sweetflag Circle Elgin, IL 60124
- Type:
- Single Family
- Sq.Ft.:
- 2,644
- Status:
- Active
- Beds:
- 4
- Year built:
- 2024
- Baths:
- 3.00
- MLS#:
- 12101216
- Subdivision:
- Tall Oaks
ADDITIONAL INFORMATION
NEW CONSTRUCTION in TALL OAKS available in DEC! This desirable WREN floor plan is a two-story home offering modern comfort with ample room to grow. Immediately off the foyer is a flex room for versatile needs, followed by a cohesive open layout that blends the kitchen, dining room and family room together for seamless living. In a privately situated corner is a quiet study ideal for at-home work. The second level is occupied by three secondary bedrooms, each with a generous closet, and the sprawling owner's suite with a private bathroom. Designer package featuring 42" WHITE cabinets, quartz countertops, stainless steel appliances, luxury vinyl plank flooring, full basement w/ roughed-in bathroom, 2-car garage, hardie board siding and smart home technology. This beautiful community features tennis courts, parks and playgrounds. Conveniently located off Route 20, Tall Oaks is minutes from shopping, dining and entertainment with highly rated D301 schools. Photos shown are of a model home, the finishes, colors and elevation may vary slightly.
$599,900
111 Sweetflag Circle Elgin, IL 60124
- Type:
- Single Family
- Sq.Ft.:
- 2,788
- Status:
- Active
- Beds:
- 5
- Year built:
- 2024
- Baths:
- 3.00
- MLS#:
- 12094586
- Subdivision:
- Tall Oaks
ADDITIONAL INFORMATION
NEW CONSTRUCTION in TALL OAKS available in DECEMBER! The last of the desirable Rainier floor plan! This two-story home is optimized for gracious living. The first floor features a family room for great gatherings, a kitchen with a large pantry for adventurous cooks, a breakfast room for memorable meals and a 5th bedroom with adjacent full bath! Upstairs are a spacious loft and four bedrooms including the owner's suite, which all have walk-in closets. Designer package featuring 42" cabinets, white quartz countertops, stainless steel appliances, luxury vinyl plank flooring, expanded garden basement w/ roughed in bathroom, hardie board siding and smart home technology. This beautiful community features tennis courts, parks and playgrounds. Conveniently located off Route 20, Tall Oaks is minutes from shopping, dining and entertainment with highly rated D301 schools. Photos shown are of a model home, the finishes and colors may vary slightly.
$757,530
1889 Chandolin Lane Elgin, IL 60124
- Type:
- Single Family
- Sq.Ft.:
- 3,800
- Status:
- Active
- Beds:
- 5
- Year built:
- 2024
- Baths:
- 4.00
- MLS#:
- 12094536
- Subdivision:
- Ponds Of Stony Creek
ADDITIONAL INFORMATION
The curb appeal and interior flow of this home are favorites among the masses and you'll see why! Let the front elevation of the Newcastle Model, complete with James Hardie Board Siding and brick front carry you into the large and welcoming two-story foyer. Flanked along the sides of the entry, and working to bring you further into the home, you will find the front area has a connecting living and dining room space. Opening up from the main hall, you'll find your soon-to-be favorite spot in this home. The two-story family room with upgraded fireplace connects by a wall of windows, openly flowing into the kitchen of your dreams! An abundance of 42" cabinetry covered in Quartz countertops, and an island that will fulfill all needs from entertaining a large group to small gatherings make up this functional space along with a full stainless steel appliance package including an oven, dishwasher, and microwave. Another amazing feature of this home is the first-floor bedroom and bath. A catwalk on the second floor overlooks the family room below, separates the owner's suite from the other three bedrooms, and allows for plenty of light to be brought to this level of the home. Additionally, on the second level, you'll find the owner's suite with a private entry office or study that divides the sleeping area from the attached owner's bath with the upgraded garden bath, and a huge divided walk-in closet! Second-floor laundry with tub, and full walkout basement with rough-in plumbing for future finishing! This wonderful community offers a park, and splash pad and is part of the sought-after St. Charles Community School District 303 schools! Drive into the Ponds of Stony Creek and watch the magic being built at homesite 356. Please note photos are not of the actual home being built, but of another similar model to show potential, flow, and layout. Elevation pictures may vary as well.
$495,000
3141 Primrose Street Elgin, IL 60124
- Type:
- Single Family
- Sq.Ft.:
- n/a
- Status:
- Active
- Beds:
- 3
- Year built:
- 2005
- Baths:
- 3.00
- MLS#:
- 12090220
ADDITIONAL INFORMATION
Welcome to this delightful 2-story beautiful, spacious home with a nice welcoming front porch. The house has many recent updates, tankless water heater, 2-years old furnace and A/C, gas fireplace, speakers, updated lightning. The first floor features nice hallway leading to the big living room, separate dining room is next to the first floor den, separated by the french door. The kitchen has a nice butler pantry, with a coffee station. The kitchen has a plenty of storage, island, and separate breakfast area, with the sliding door to the deck. The kitchen opens to the generous size family room with the fireplace. In addition to the first floor is a powder room, laundry room combined with a mud room. The second floor has a nice open loft, two bedrooms, bathroom and enormous primary bedroom with two closets, bathroom with a shower, soaking tub and double vanity. In addition it's full unfinished basement, two car garage, deck and patio and fully fenced back yard for your summer entertainment. Kids playground, tennis court and baseball field is in walking distance.
$249,900
752 Alice Place Elgin, IL 60123
- Type:
- Single Family
- Sq.Ft.:
- 1,211
- Status:
- Active
- Beds:
- 2
- Year built:
- 1989
- Baths:
- 2.00
- MLS#:
- 12088660
ADDITIONAL INFORMATION
Idealistic setting for your new home...located at the end of the cul-de-sac; two bedrooms on the first floor and two full baths; freshly painted throughout; brand new carpeting. Here is your opportunity to have your new home and make it what you would like!! Oh, don't forget the washer & dryer that remain, and the stainless steel refrigerator. Enjoy your evenings on rear patio or out front on your porch. This 1/2 duplex is offered in one of the best cities for safety and financial return in the country. Come and see for yourself....!!
$727,845
1816 Empress Court Elgin, IL 60124
- Type:
- Single Family
- Sq.Ft.:
- 3,800
- Status:
- Active
- Beds:
- 5
- Year built:
- 2024
- Baths:
- 4.00
- MLS#:
- 12075005
- Subdivision:
- Ponds Of Stony Creek
ADDITIONAL INFORMATION
Sold before list. LOADED and Luxurious!! The curb appeal and interior flow of this home are favorites among the masses and you'll see why! Let the front elevation of the Newcastle Model, complete with brick and James Hardie Board Siding, carry you into the large and welcoming two-story foyer. Flanked along the sides of the entry, and working to bring you further into the home, you will find the front area has a connecting living and dining room space. Opening up from the main hall, you'll find upgraded hardwood flooring running throughout the first level as well as your soon-to-be favorite spot in this home. The two-story family room with added DV-fireplace, connected by a wall of windows, openly flows into the kitchen of your dreams! Enjoy an abundance of 42" cabinetry, Quartz countertops, and an over sized island with quartz counters that will fulfill all needs from entertaining a large group to small gatherings make up this functional space along with a full stainless steel appliance package including an oven, dishwasher, and microwave. Another amazing feature of this home is the first-floor bedroom and bath. A catwalk on the second floor overlooks the family room below, and separates the owner's suite from the other three bedrooms, and allows for plenty of light to be brought to this level of the home. Additionally, on the second level, you'll find the owner's suite with a private entry office or study that divides the sleeping area from the attached owner's bath with an upgraded garden bath, and a huge divided walk-in closet! Second-floor laundry with laundry tub, and full upgraded to EXTRA DEEP basement with added rough in plumbing. This Newcastle Model has upgraded designer select features including upgraded cabinetry with soft close and full overlay. Kitchen cabinets with crown, cabinet hardware, upgraded quartz, subway tile backsplash, GE Profile stainless steel appliance package, 5-1/4" white painted colonist trim, 5-1/4" crown in owners suite, 5' wood flooring in kitchen, powder and laundry room, ceramic tile in owners bath and laundry. This home has additionally been upgrade to have the deluxe shower, and optional breakfast area and bedroon windows. This wonderful community offers a park, and splash pad and is part of the sought-after St. Charles Community School District 303 schools! Drive into the Ponds of Stony Creek and watch the magic being built. Please note photos are not of the actual home being built, but of another similar model to show potential, flow and layout. Elevation pictures may vary as well. Homesite 013
$499,900
112 Sweetflag Circle Elgin, IL 60124
- Type:
- Single Family
- Sq.Ft.:
- 2,530
- Status:
- Active
- Beds:
- 3
- Year built:
- 2024
- Baths:
- 3.00
- MLS#:
- 12069484
- Subdivision:
- Tall Oaks
ADDITIONAL INFORMATION
AMAZING NEW PRICE!! New Construction in TALL OAKS available in DECEMBER! This desirable MESA VERDE floor plan is designed for ease and comfort. The first floor's popular features include a spacious owner's suite, versatile flex space and an open layout among the family room, kitchen and breakfast room. Upstairs are a loft that adds shared living space and two secondary bedrooms that both have walk-in closets. Designer package featuring 42" dark cabinets, quartz countertops, stainless steel appliances, luxury vinyl plank flooring, full basement, hardie board siding and smart home technology. This beautiful community features tennis courts, parks and playgrounds. Conveniently located off Route 20, Tall Oaks is minutes from shopping, dining and entertainment with highly rated D301 schools. Photos shown are of a model home, the finishes and colors may vary slightly.
$739,505
1828 Limestone Drive Elgin, IL 60124
- Type:
- Single Family
- Sq.Ft.:
- 3,800
- Status:
- Active
- Beds:
- 5
- Year built:
- 2024
- Baths:
- 4.00
- MLS#:
- 12066001
- Subdivision:
- Ponds Of Stony Creek
ADDITIONAL INFORMATION
WOW!!LOADED AND LUXURIOUS! SOLD AT PRINT, but there are a few homesites left for this home to be built!! The curb appeal and interior flow of this home are favorites among the masses and you'll see why! Let the front elevation of this favorite model, complete with brick and James Hardie Board Siding carry you into the large and welcoming two-story foyer. Flanked along the sides of the entry, and working to bring you further into the home, you will find this home has been appointed with the highly upgraded designer select package which includes, Upgraded cabinets with crown, cabinet hardware, upgraded quartz subway tile backsplash, 5" wide engineered hardwood flooring in kitchen foyer and powder bath, upgraded bathroom cabinetry with hardware, ceramic tiled shower with frameless glass door, transom window in owners shower, 5 1/4" white painted trim, 5 1/4" crown molding in owners suite, and prairie style rails with black knuckle balusters. Another amazing upgraded feature of this home is the full and extra deep basement with added rough in plumbing which combined together will make the most amazing future finished space. The upgrades don't stop there on this home! Additionally upgraded, this home has REAL wood flooring on the entire first level. extra windows in the breakfast and owners suite, direct vent fireplace, and the garden bath in the owners suite. The front area has a connecting living and dining room space. Opening up from the main hall, you'll find your soon-to-be favorite spot in this home. The two-story family room with a direct vent fireplace is connected by a wall of windows, and openly flows into the kitchen of your dreams! An abundance of 42" cabinetry with Quartz countertops, and an island that will fulfill all needs from entertaining a large group to small gatherings make up this functional space along with a full stainless steel appliance package including an oven, dishwasher, and microwave. Another amazing feature of this home is the first-floor bedroom and bath. A catwalk on the second floor overlooks the family room below, separates the owner's suite from the other three bedrooms, and allows for plenty of light to be brought to this level of the home. Additionally, on the second level, you'll find the owner's suite with a private entry office or study that divides the sleeping area from the attached owner's bath also upgraded with the garden owner bath designer select package along with a walk-in shower and a huge divided walk-in closet! Second-floor laundry with laundry tub. This wonderful community offers a park, and splash pad and is part of the sought-after St. Charles Community School District 303 schools! Drive into the Ponds of Stony Creek and watch the magic being built at homesite 331. Please note photos are not of the actual home being built, but of another similar model to show potential, flow, and layout. Elevation pictures may vary as well.


© 2025 Midwest Real Estate Data LLC. All rights reserved. Listings courtesy of MRED MLS as distributed by MLS GRID, based on information submitted to the MLS GRID as of {{last updated}}.. All data is obtained from various sources and may not have been verified by broker or MLS GRID. Supplied Open House Information is subject to change without notice. All information should be independently reviewed and verified for accuracy. Properties may or may not be listed by the office/agent presenting the information. The Digital Millennium Copyright Act of 1998, 17 U.S.C. § 512 (the “DMCA”) provides recourse for copyright owners who believe that material appearing on the Internet infringes their rights under U.S. copyright law. If you believe in good faith that any content or material made available in connection with our website or services infringes your copyright, you (or your agent) may send us a notice requesting that the content or material be removed, or access to it blocked. Notices must be sent in writing by email to [email protected]. The DMCA requires that your notice of alleged copyright infringement include the following information: (1) description of the copyrighted work that is the subject of claimed infringement; (2) description of the alleged infringing content and information sufficient to permit us to locate the content; (3) contact information for you, including your address, telephone number and email address; (4) a statement by you that you have a good faith belief that the content in the manner complained of is not authorized by the copyright owner, or its agent, or by the operation of any law; (5) a statement by you, signed under penalty of perjury, that the information in the notification is accurate and that you have the authority to enforce the copyrights that are claimed to be infringed; and (6) a physical or electronic signature of the copyright owner or a person authorized to act on the copyright owner’s behalf. Failure to include all of the above information may result in the delay of the processing of your complaint.
Elgin Real Estate
The median home value in Elgin, IL is $329,900. This is higher than the county median home value of $310,200. The national median home value is $338,100. The average price of homes sold in Elgin, IL is $329,900. Approximately 67.56% of Elgin homes are owned, compared to 28.95% rented, while 3.49% are vacant. Elgin real estate listings include condos, townhomes, and single family homes for sale. Commercial properties are also available. If you see a property you’re interested in, contact a Elgin real estate agent to arrange a tour today!
Elgin, Illinois has a population of 114,156. Elgin is less family-centric than the surrounding county with 35.83% of the households containing married families with children. The county average for households married with children is 36.28%.
The median household income in Elgin, Illinois is $79,757. The median household income for the surrounding county is $88,935 compared to the national median of $69,021. The median age of people living in Elgin is 35 years.
Elgin Weather
The average high temperature in July is 84.6 degrees, with an average low temperature in January of 12.7 degrees. The average rainfall is approximately 37.9 inches per year, with 32.6 inches of snow per year.
