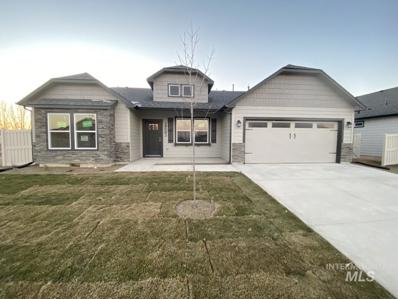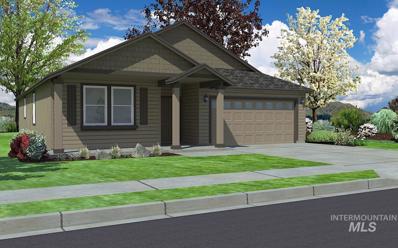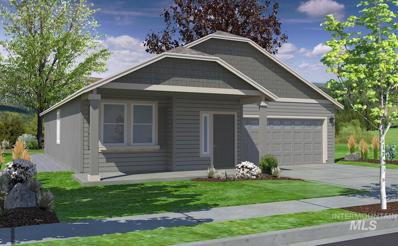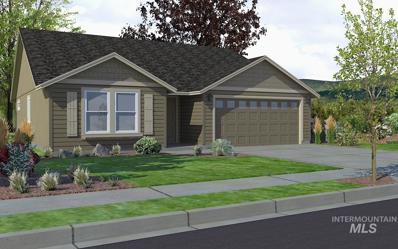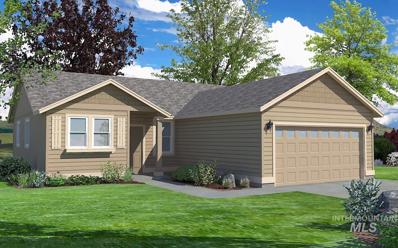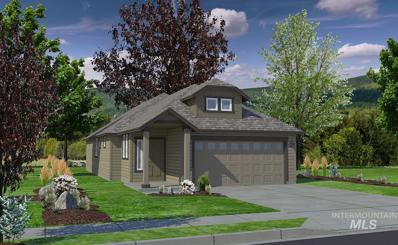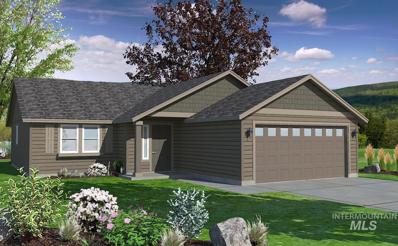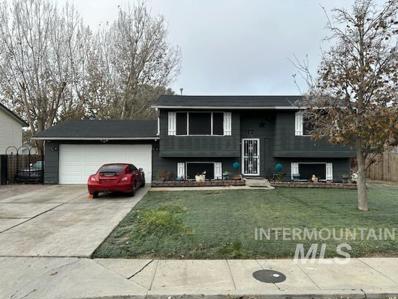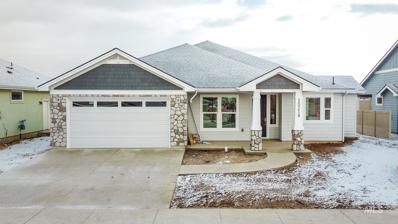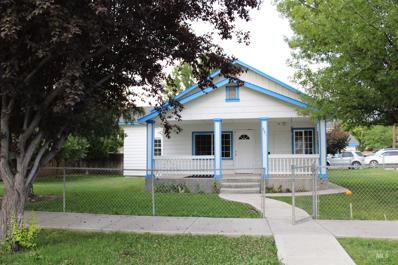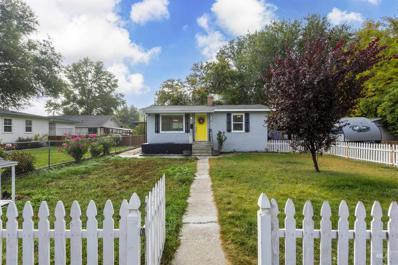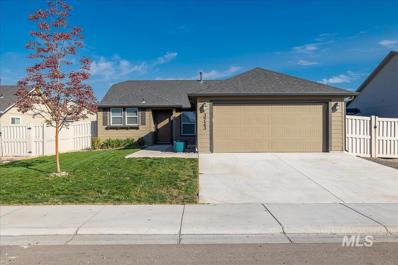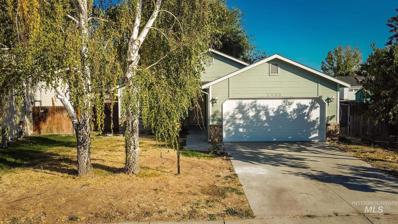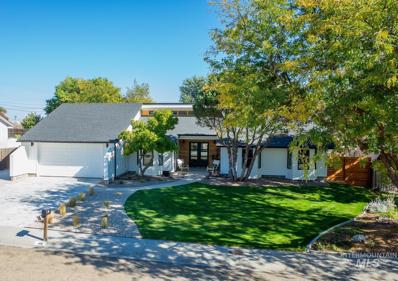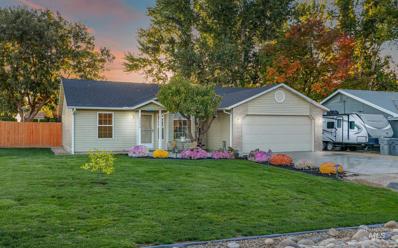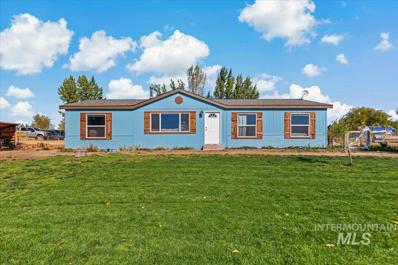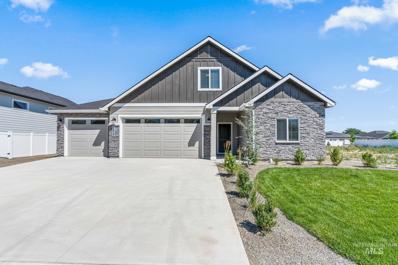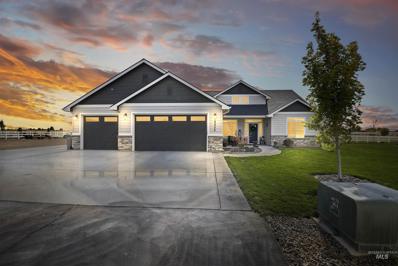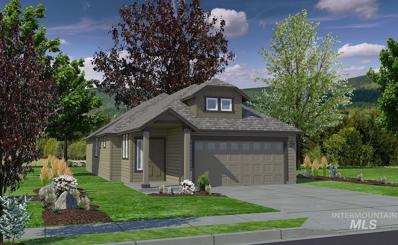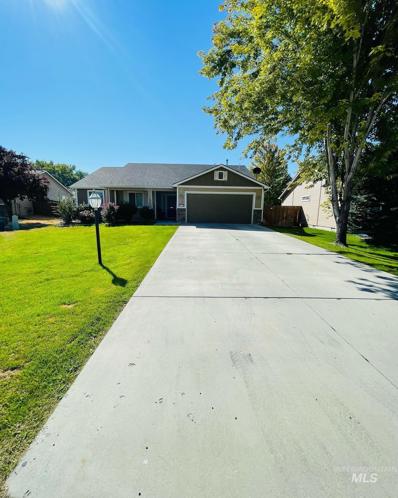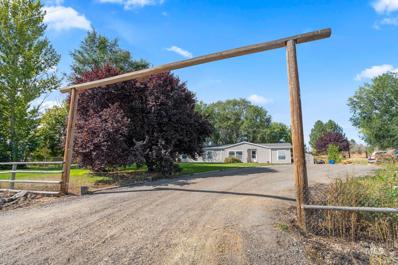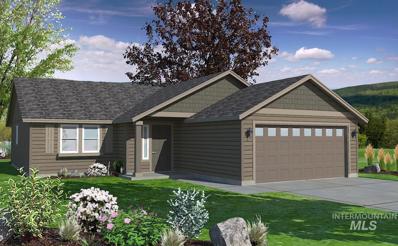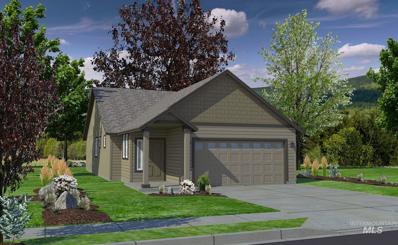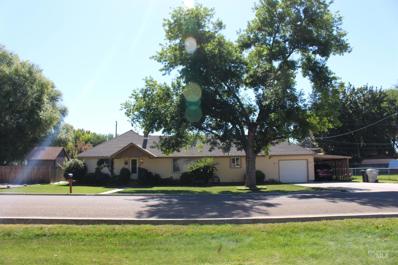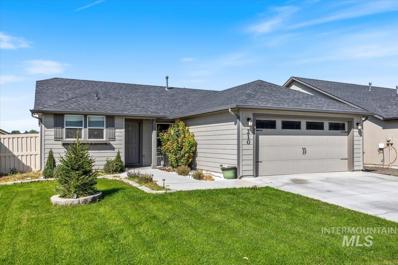Caldwell ID Homes for Sale
$404,990
Tbd Durban Street Caldwell, ID 83605
- Type:
- Single Family
- Sq.Ft.:
- 2,046
- Status:
- Active
- Beds:
- 4
- Lot size:
- 0.19 Acres
- Year built:
- 2022
- Baths:
- 2.00
- MLS#:
- 98864773
- Subdivision:
- Target:Autumn Rid
ADDITIONAL INFORMATION
- Type:
- Single Family
- Sq.Ft.:
- 1,800
- Status:
- Active
- Beds:
- 3
- Lot size:
- 0.18 Acres
- Year built:
- 2022
- Baths:
- 2.00
- MLS#:
- 98864768
- Subdivision:
- Target:Autumn Rid
ADDITIONAL INFORMATION
- Type:
- Single Family
- Sq.Ft.:
- 1,574
- Status:
- Active
- Beds:
- 3
- Lot size:
- 0.18 Acres
- Year built:
- 2022
- Baths:
- 2.00
- MLS#:
- 98864747
- Subdivision:
- Target:Autumn Rid
ADDITIONAL INFORMATION
- Type:
- Single Family
- Sq.Ft.:
- 1,408
- Status:
- Active
- Beds:
- 3
- Lot size:
- 0.18 Acres
- Year built:
- 2022
- Baths:
- 2.00
- MLS#:
- 98864733
- Subdivision:
- Target:Autumn Rid
ADDITIONAL INFORMATION
$314,990
Tbd Bolson Pl Caldwell, ID 83605
- Type:
- Single Family
- Sq.Ft.:
- 1,235
- Status:
- Active
- Beds:
- 3
- Lot size:
- 0.18 Acres
- Year built:
- 2022
- Baths:
- 2.00
- MLS#:
- 98864434
- Subdivision:
- Target:Autumn Rid
ADDITIONAL INFORMATION
- Type:
- Single Family
- Sq.Ft.:
- 1,201
- Status:
- Active
- Beds:
- 3
- Lot size:
- 0.18 Acres
- Year built:
- 2022
- Baths:
- 2.00
- MLS#:
- 98863850
- Subdivision:
- Shadow Glen
ADDITIONAL INFORMATION
$304,990
Tbd Bolson Pl Caldwell, ID 83605
- Type:
- Single Family
- Sq.Ft.:
- 1,148
- Status:
- Active
- Beds:
- 3
- Lot size:
- 0.18 Acres
- Year built:
- 2022
- Baths:
- 2.00
- MLS#:
- 98863700
- Subdivision:
- Target:Autumn Rid
ADDITIONAL INFORMATION
$299,500
3116 Colorado Caldwell, ID 83605
- Type:
- Single Family
- Sq.Ft.:
- 1,688
- Status:
- Active
- Beds:
- 4
- Lot size:
- 0.2 Acres
- Year built:
- 1979
- Baths:
- 2.00
- MLS#:
- 98863636
- Subdivision:
- Cinderella Park
ADDITIONAL INFORMATION
- Type:
- Single Family
- Sq.Ft.:
- 1,955
- Status:
- Active
- Beds:
- 3
- Lot size:
- 0.16 Acres
- Year built:
- 2022
- Baths:
- 2.00
- MLS#:
- 98863635
- Subdivision:
- Mandalay Ranch
ADDITIONAL INFORMATION
$314,900
821 E Elgin St Caldwell, ID 83605
- Type:
- Single Family
- Sq.Ft.:
- 1,184
- Status:
- Active
- Beds:
- 3
- Lot size:
- 0.28 Acres
- Year built:
- 1904
- Baths:
- 1.00
- MLS#:
- 98863203
- Subdivision:
- Caldwell Origin
ADDITIONAL INFORMATION
$385,000
209 W Elm St Caldwell, ID 83605
- Type:
- Single Family
- Sq.Ft.:
- 1,475
- Status:
- Active
- Beds:
- 3
- Lot size:
- 0.23 Acres
- Year built:
- 1947
- Baths:
- 2.00
- MLS#:
- 98862188
- Subdivision:
- Graves & Johnso
ADDITIONAL INFORMATION
- Type:
- Single Family
- Sq.Ft.:
- 1,256
- Status:
- Active
- Beds:
- 3
- Lot size:
- 0.14 Acres
- Year built:
- 2019
- Baths:
- 2.00
- MLS#:
- 98861591
- Subdivision:
- Voyage Crossing
ADDITIONAL INFORMATION
$290,000
2403 Jackson St Caldwell, ID 83605
- Type:
- Single Family
- Sq.Ft.:
- 976
- Status:
- Active
- Beds:
- 2
- Lot size:
- 0.14 Acres
- Year built:
- 1995
- Baths:
- 1.00
- MLS#:
- 98861577
- Subdivision:
- Canyon Cove
ADDITIONAL INFORMATION
$519,900
416 N Alaska Caldwell, ID 83605
- Type:
- Single Family
- Sq.Ft.:
- 1,873
- Status:
- Active
- Beds:
- 4
- Lot size:
- 0.28 Acres
- Year built:
- 1984
- Baths:
- 3.00
- MLS#:
- 98861512
- Subdivision:
- Feller Manor
ADDITIONAL INFORMATION
- Type:
- Single Family
- Sq.Ft.:
- 1,176
- Status:
- Active
- Beds:
- 3
- Lot size:
- 0.28 Acres
- Year built:
- 1992
- Baths:
- 2.00
- MLS#:
- 98861314
- Subdivision:
- Rio Vista Acres
ADDITIONAL INFORMATION
- Type:
- Other
- Sq.Ft.:
- 1,326
- Status:
- Active
- Beds:
- 4
- Lot size:
- 8.38 Acres
- Year built:
- 2001
- Baths:
- 2.00
- MLS#:
- 98860867
- Subdivision:
- 0 Not Applicable
ADDITIONAL INFORMATION
$669,000
3813 Palisade Ave Caldwell, ID 83605
- Type:
- Single Family
- Sq.Ft.:
- 2,690
- Status:
- Active
- Beds:
- 4
- Lot size:
- 0.21 Acres
- Year built:
- 2022
- Baths:
- 3.00
- MLS#:
- 98860757
- Subdivision:
- 0 Not Applicable
ADDITIONAL INFORMATION
$950,000
5008 Artisan Lane Caldwell, ID 83607
- Type:
- Single Family
- Sq.Ft.:
- 2,400
- Status:
- Active
- Beds:
- 4
- Lot size:
- 0.96 Acres
- Year built:
- 2018
- Baths:
- 2.00
- MLS#:
- 98860227
- Subdivision:
- 0 Not Applicable
ADDITIONAL INFORMATION
- Type:
- Single Family
- Sq.Ft.:
- 1,201
- Status:
- Active
- Beds:
- 3
- Lot size:
- 0.18 Acres
- Year built:
- 2022
- Baths:
- 2.00
- MLS#:
- 98859913
- Subdivision:
- Shadow Glen
ADDITIONAL INFORMATION
$389,900
1210 Empire Ct Caldwell, ID 83607
- Type:
- Single Family
- Sq.Ft.:
- 1,565
- Status:
- Active
- Beds:
- 3
- Lot size:
- 0.18 Acres
- Year built:
- 2009
- Baths:
- 2.00
- MLS#:
- 98859867
- Subdivision:
- Apple Creek (Caldwell)
ADDITIONAL INFORMATION
- Type:
- Single Family
- Sq.Ft.:
- 1,834
- Status:
- Active
- Beds:
- 3
- Lot size:
- 0.76 Acres
- Year built:
- 1998
- Baths:
- 2.00
- MLS#:
- 98859706
- Subdivision:
- Elmcrest Sub
ADDITIONAL INFORMATION
- Type:
- Single Family
- Sq.Ft.:
- 1,148
- Status:
- Active
- Beds:
- 3
- Lot size:
- 0.18 Acres
- Baths:
- 2.00
- MLS#:
- 98859567
- Subdivision:
- Shadow Glen
ADDITIONAL INFORMATION
- Type:
- Single Family
- Sq.Ft.:
- 1,201
- Status:
- Active
- Beds:
- 3
- Lot size:
- 0.18 Acres
- Baths:
- 2.00
- MLS#:
- 98859538
- Subdivision:
- Shadow Glen
ADDITIONAL INFORMATION
$329,000
115 W Ash St Caldwell, ID 83605
- Type:
- Single Family
- Sq.Ft.:
- 1,444
- Status:
- Active
- Beds:
- 3
- Lot size:
- 0.3 Acres
- Year built:
- 1954
- Baths:
- 1.50
- MLS#:
- 98859390
- Subdivision:
- Pioneer Sub
ADDITIONAL INFORMATION
$329,000
210 Concourse Ave Caldwell, ID 83605
- Type:
- Single Family
- Sq.Ft.:
- 1,242
- Status:
- Active
- Beds:
- 3
- Lot size:
- 0.15 Acres
- Year built:
- 2018
- Baths:
- 2.00
- MLS#:
- 98858901
- Subdivision:
- Voyage Crossing
ADDITIONAL INFORMATION

The data relating to real estate for sale on this website comes in part from the Internet Data Exchange program of the Intermountain MLS system. Real estate listings held by brokerage firms other than this broker are marked with the IDX icon. This information is provided exclusively for consumers’ personal, non-commercial use, that it may not be used for any purpose other than to identify prospective properties consumers may be interested in purchasing. 2025 Copyright Intermountain MLS. All rights reserved.
Caldwell Real Estate
The median home value in Caldwell, ID is $353,200. This is lower than the county median home value of $386,700. The national median home value is $338,100. The average price of homes sold in Caldwell, ID is $353,200. Approximately 64.63% of Caldwell homes are owned, compared to 31.47% rented, while 3.91% are vacant. Caldwell real estate listings include condos, townhomes, and single family homes for sale. Commercial properties are also available. If you see a property you’re interested in, contact a Caldwell real estate agent to arrange a tour today!
Caldwell, Idaho has a population of 58,872. Caldwell is more family-centric than the surrounding county with 45.04% of the households containing married families with children. The county average for households married with children is 37.87%.
The median household income in Caldwell, Idaho is $59,795. The median household income for the surrounding county is $60,716 compared to the national median of $69,021. The median age of people living in Caldwell is 29.9 years.
Caldwell Weather
The average high temperature in July is 91.7 degrees, with an average low temperature in January of 23.3 degrees. The average rainfall is approximately 10.7 inches per year, with 8 inches of snow per year.
