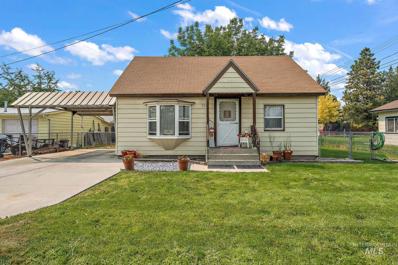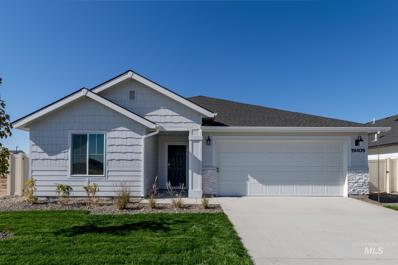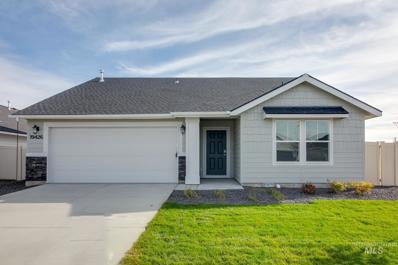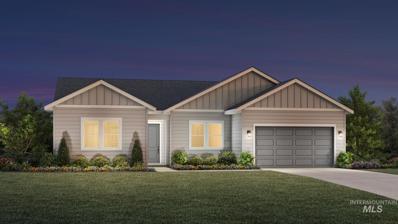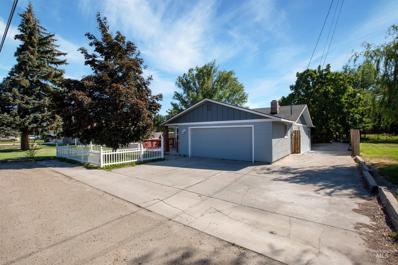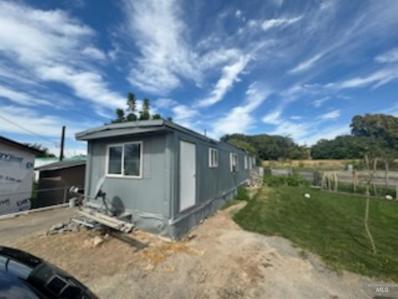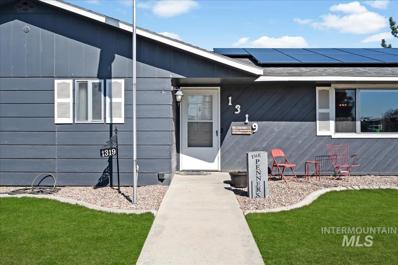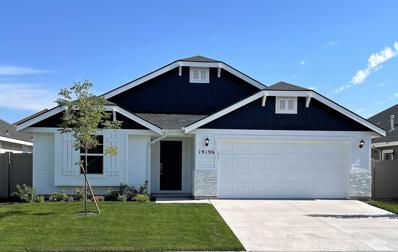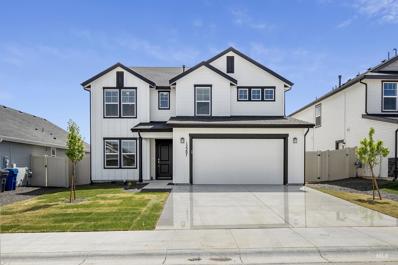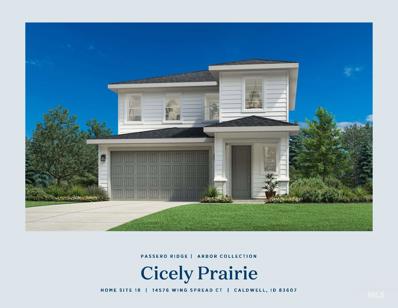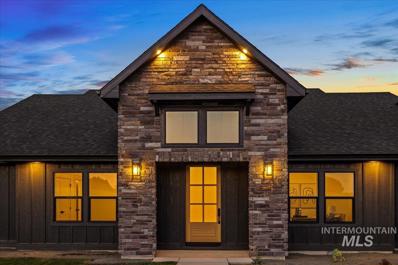Caldwell ID Homes for Sale
- Type:
- Single Family
- Sq.Ft.:
- 952
- Status:
- Active
- Beds:
- 3
- Lot size:
- 0.14 Acres
- Year built:
- 1940
- Baths:
- 1.00
- MLS#:
- 98922981
- Subdivision:
- Mountainview Ad
ADDITIONAL INFORMATION
Motivated Sellers - priced reduced to sell quickly. Charming 3-bed, 1-bath home in an amazing location near College of Idaho. Recently updated inside and out, new water heater, furnace, windows (except 2 on the back of the house), carpet, fixtures, fans, sinks and faucets! 22' RV / Boat parking on south side of property. Built in hot tub setting with new power box; making it simple to add a hot tub on your own private patio. Ample parking in front and rear of property. Easy walk to College of Idaho & minutes to Indian Creek Plaza in downtown Caldwell where you can fulfill your entertainment desires: food festivals, music, restaurants, markets, lux movie theatre, etc. The backyard has a 16X10 shop with power and a 6X10 garden shed plus a lot of room to entertain. Fire up the grill while watching your lush garden from your covered back patio. This home would make a great investment property or 1st home. Note: There is no sign in yard.
- Type:
- Single Family
- Sq.Ft.:
- 1,446
- Status:
- Active
- Beds:
- 3
- Lot size:
- 0.19 Acres
- Year built:
- 2024
- Baths:
- 2.00
- MLS#:
- 98922916
- Subdivision:
- Mason Creek
ADDITIONAL INFORMATION
The Alturas Signature Series with Heritage Elevation. This home features an external bay garage, kitchen island, extended back patio, mud bench in the private entry and so much more! Photos and tour are of a similar home. This home is HERS and Energy Star rated with annual energy savings!
$534,900
1903 Ray Ave Caldwell, ID 83605
- Type:
- Single Family
- Sq.Ft.:
- 3,332
- Status:
- Active
- Beds:
- 5
- Lot size:
- 0.61 Acres
- Year built:
- 1947
- Baths:
- 3.00
- MLS#:
- 98922748
- Subdivision:
- Vermaas Add
ADDITIONAL INFORMATION
Rental Income Potential separate access! New Carpet!! Welcome home to this beautiful one of a kind treasure conveniently located near downtown Caldwell. This home features large kitchen with abundant cabinets space, breakfast bar and tile counter tops. Just off the kitchen find the spacious dining area with tons of windows and access to backyard. Large family room boasts built in shelving/cabinets with a new pellet stove and a half bathroom. Master suite on main level with gorgeous fireplace and nice size closet. Heading downstairs find another living quarters! Complete with its own full kitchen, fireplace and living room! Basement has new epoxy flooring, remodeled bathroom and huge storage room including two bedrooms as well. Features substantial backyard that includes extra fencing to keep out pests from the garden space and the beautiful sitting area where you can listen and enjoy the sounds of the water flowing right in your backyard. No rear neighbors, no HOA, near Fairview Golf Course around the corner!
$379,990
16347 Fenwick Ave Caldwell, ID 83607
- Type:
- Single Family
- Sq.Ft.:
- 1,522
- Status:
- Active
- Beds:
- 3
- Lot size:
- 0.14 Acres
- Year built:
- 2024
- Baths:
- 2.00
- MLS#:
- 98922641
- Subdivision:
- Klamath Falls
ADDITIONAL INFORMATION
Visit us at our furnished model @12941 Klamath Falls St Caldwell, just down the street on Saturdays from 12-4pm! Enter into a brand new home in Caldwell, Idaho and enjoy its benefits and stress free living! As beautiful as its name, the Olivia 1522 is just the right size for you to call home. Not only are your two bedrooms split from the primary suite, but all your entertaining needs are also resolved with an open living room layout and vaulted ceilings. Cooking up a delicious meal at your kitchen island all while playing host will let you stay both social and productive during gatherings. Kitchen features stainless steel appliances and ample storage! Don’t forget, your primary suite is your next escape from the hustle and bustle, it’s so easy to fall in love with the walk-in closet and more! Photos are actual home!
$379,990
19409 Flotsam Ave Caldwell, ID 83605
- Type:
- Single Family
- Sq.Ft.:
- 1,522
- Status:
- Active
- Beds:
- 3
- Lot size:
- 0.14 Acres
- Year built:
- 2024
- Baths:
- 2.00
- MLS#:
- 98922653
- Subdivision:
- Masterson Ranch
ADDITIONAL INFORMATION
Embrace the comforts of a brand new home in Caldwell, Idaho. As beautiful as its name, the Olivia 1522 is just the right size for you to call home. Not only are your two bedrooms split from the primary suite, but all your entertaining needs are also resolved with an open living room layout and vaulted ceilings. Cooking up a delicious meal at your kitchen island all while playing host will let you stay both social and productive during gatherings. Don’t forget, your primary suite is your next escape from the hustle and bustle, it’s so easy to fall in love with the walk-in closet and more! Photos are of actual home!
$366,990
19426 Flotsam Ave Caldwell, ID 83605
- Type:
- Single Family
- Sq.Ft.:
- 1,364
- Status:
- Active
- Beds:
- 3
- Lot size:
- 0.14 Acres
- Year built:
- 2024
- Baths:
- 2.00
- MLS#:
- 98922651
- Subdivision:
- Masterson Ranch
ADDITIONAL INFORMATION
This brand new home located in vibrant Caldwell, Idaho welcomes you with open arms. The Harlow 1364 is the quaint split bedroom you've been waiting for! Enter inside and be welcomed with 8' ceilings and an entryway that leads you to the heart of the home. The open concept living area & kitchen are at the rear of the home, so the hustle & bustle of the world can melt away. The well-appointed kitchen is equipped with a kitchen island, vaulted ceilings, and a spacious pantry. Easy access to the patio from the dining area makes enjoying the outdoors a breeze. Escape to the primary suite at the end of the day, where the en suite bath offers dual vanities and a walk-in closet provides plenty of storage. Photos are of the actual home!
$385,990
12943 Ashfield St Caldwell, ID 83607
- Type:
- Single Family
- Sq.Ft.:
- 1,694
- Status:
- Active
- Beds:
- 3
- Lot size:
- 0.14 Acres
- Year built:
- 2024
- Baths:
- 2.00
- MLS#:
- 98922431
- Subdivision:
- Klamath Falls
ADDITIONAL INFORMATION
Visit us at our furnished model @12941 Klamath Falls St Caldwell, just down the street on Saturdays from 12-4pm! This new home located in beautiful Caldwell, Idaho has all the comforts you need & more! Live your best single level life in the Bennett 1694! Enter inside to discover a very flexible layout with the kitchen, living room, and primary suite are all at the rear of the home, easy to forget the world outside exists. Have the space to stretch your culinary wings and get creative at the large kitchen island. Recharge as you soak up a double dose of vitamin D from the two living room windows. Spill onto the back patio to enjoy fresh air and perfect Idaho weather. The primary suite feels like a true oasis on the opposite end of the home from the other bedrooms. The flex room offers you an additional living space to work, play, or unwind. The Bennett is the perfect layout for you to call home. Photos are actual home!
- Type:
- Other
- Sq.Ft.:
- 2,464
- Status:
- Active
- Beds:
- 4
- Lot size:
- 1.12 Acres
- Year built:
- 1996
- Baths:
- 3.00
- MLS#:
- 98922396
- Subdivision:
- 0 Not Applicable
ADDITIONAL INFORMATION
Updated kitchen cabinets, granite counter tops and EVP flooring in this 2,464SF home on over an acre. New roof in 2024. No CC&Rs and zoned C-2 for lots of possibilities. Basement is set up as an Airbnb with steady income. Keep as an Airbnb or re-open stairway for 4 bedroom home with 4 bathrooms and 2 kitchens or keep lower level as is for separate living quarters. Shop is 2000SF and has office, wet bar, restroom and shower. Well and septic.
- Type:
- Single Family
- Sq.Ft.:
- 1,558
- Status:
- Active
- Beds:
- 3
- Lot size:
- 0.15 Acres
- Year built:
- 2024
- Baths:
- 2.00
- MLS#:
- 98922224
- Subdivision:
- Passero Ridge
ADDITIONAL INFORMATION
Welcome to the Aris home design, a modern and inviting residence that offers comfortable living spaces and thoughtful amenities. Step through the foyer into the spacious great room, perfect for gathering with family and friends. Adjacent is a casual dining area, ideal for enjoying meals together or hosting small gatherings. With a convenient everyday entry from the garage, coming home has never been easier. Retreat to the primary suite which boasts a private bathroom with dual sinks and a separate water closet for added privacy. You'll also find a generous walk-in closet providing ample storage space. Additionally, this home features two more bedrooms, another full bathroom, and a dedicated laundry room. Home is to be built. Photos are similar. Price reflects builder included design options. Upgrades to structural or design options may increase purchase price. BTVAI
- Type:
- Single Family
- Sq.Ft.:
- 2,247
- Status:
- Active
- Beds:
- 3
- Lot size:
- 0.23 Acres
- Year built:
- 2024
- Baths:
- 3.00
- MLS#:
- 98922221
- Subdivision:
- Passero Ridge
ADDITIONAL INFORMATION
"The Bramley." A welcoming foyer leads to a large great room, with stunning views of the outdoors and access to an expansive covered patio through a multi panel bi-part door, creating a perfect space for indoor-outdoor entertaining. A well-equipped kitchen with island has direct access to the casual dining area boasting ample windows that provide natural light throughout. Two additional bedrooms share a hall bath. Completing the primary suite is a spa-like private bath with dual sink vanity, tile surround shower, separate soaking tub, and spacious walk-in closet. Home is to be built. Photos are similar. Price reflects builder included design options. Upgrades to structural or design options will increase purchase price. BTVAI
$356,900
5005 Lake Ave Caldwell, ID 83607
- Type:
- Single Family
- Sq.Ft.:
- 1,376
- Status:
- Active
- Beds:
- 3
- Lot size:
- 0.2 Acres
- Year built:
- 1977
- Baths:
- 2.00
- MLS#:
- 98922115
- Subdivision:
- 0 Not Applicable
ADDITIONAL INFORMATION
Welcome home to this spacious Move-In ready home located in the heart of Caldwell. This 1376 sq ft home with NO HOA/CCRS with many new updates plus parking space for RV’s/toys. The open-concept layout creates a welcoming atmosphere, this inviting home offers a perfect blend of comfort and convenience. Built in 1977 having many updates making this home up to date. Siding, exterior painting and interior painting done a year ago, roofing was replaced approximately three years ago. This home offers beautiful shade from a few mature trees to feel the breeze in the summer! Joined by a fully fenced yard and a deck with a gate! Come out and visit this beautiful home!
$488,990
19061 Piaggio Ave Caldwell, ID 83605
- Type:
- Single Family
- Sq.Ft.:
- 2,653
- Status:
- Active
- Beds:
- 4
- Lot size:
- 0.16 Acres
- Year built:
- 2024
- Baths:
- 3.00
- MLS#:
- 98921894
- Subdivision:
- Mason Creek
ADDITIONAL INFORMATION
The Opal Bonus Signature Series Plus with Country Elevation. This home features converted internal bay garage to another bedroom, converted dining to an office, bonus loft, full vanity in primary bathroom with separate soaker tub and freestanding shower, and so much more! Photos are of a similar home. This home is HERS and Energy Star rated with annual energy savings!
- Type:
- Other
- Sq.Ft.:
- 672
- Status:
- Active
- Beds:
- 2
- Year built:
- 1971
- Baths:
- 1.00
- MLS#:
- 98921819
- Subdivision:
- 0 Not Applicable
ADDITIONAL INFORMATION
$379,990
1319 Larch St Caldwell, ID 83605
- Type:
- Single Family
- Sq.Ft.:
- 1,524
- Status:
- Active
- Beds:
- 3
- Lot size:
- 0.24 Acres
- Year built:
- 1977
- Baths:
- 2.00
- MLS#:
- 98921744
- Subdivision:
- T & T Sub
ADDITIONAL INFORMATION
Looking for an immaculate hone on a larger lot but still close to the city? Check out this BEAUTIFUL home! Amazing value on this remodeled Caldwell charmer. Located just minutes from Indian Creek Plaza, enjoy all that Caldwell has to offer while still having the privacy and charm of this incredible neighborhood. Centrally located close to schools accessibility is hard to beat on this one. Say goodbye to expensive power bills with a newly installed solar system. Did I mention NO HOA?! Inside you will find tasteful renovations, included a brand new kitchen with an island. With 3 beds, 2 baths, and an awesome sunroom there is plenty of space for you! A wood burning fireplace makes those winter nights so cozy, and during the summer you can hang out on your covered back patio. New roof in 2020! Plenty of storage with a two car garage, and two storage sheds. This home has bee maintained very well, don't let it get away!
- Type:
- Single Family
- Sq.Ft.:
- 1,620
- Status:
- Active
- Beds:
- 3
- Lot size:
- 0.15 Acres
- Year built:
- 2024
- Baths:
- 2.00
- MLS#:
- 98921771
- Subdivision:
- Brittany Heights
ADDITIONAL INFORMATION
The Birch Signature Series Plus is sure to please! This true split-bedroom single story has an open concept kitchen and living room, with the primary suite private and secluded. Lots of natural light makes this home choice. This home is to be built, providing you the opportunity to make all the selections! Photos and tour are of a similar home. This home is HERS and Energy Star rated with annual energy savings!
- Type:
- Single Family
- Sq.Ft.:
- 2,695
- Status:
- Active
- Beds:
- 4
- Lot size:
- 0.18 Acres
- Year built:
- 2024
- Baths:
- 3.00
- MLS#:
- 98921770
- Subdivision:
- Brittany Heights
ADDITIONAL INFORMATION
The Garnet Signature Series Plus has room for everyone; with a spacious main-level den (or an optional bedroom), large loft, and 4 great bedrooms. Escape into the incredible primary suite. Entertain your guests in the open kitchen and great room. Store all your extras in the unbelievable tandem 2 car garage. This home is to be built, providing you the opportunity to make the selections. Photos and tour are of a similar home. This home is HERS and Energy Star rated with annual energy savings!
- Type:
- Single Family
- Sq.Ft.:
- 1,692
- Status:
- Active
- Beds:
- 4
- Lot size:
- 0.18 Acres
- Year built:
- 2024
- Baths:
- 2.00
- MLS#:
- 98921464
- Subdivision:
- El Monterrey
ADDITIONAL INFORMATION
At 1692 square feet, The Keizer is a mid-size home that makes the most of its single-story layout. This thoughtfully designed space begins as you enter the home with a convenient coat closet off the entryway. From there, you’re welcomed into the main living space by stunning vaulted ceilings, where you’ll find the great room, dining room and kitchen featuring an oversized island with seating and a large pantry. The vaulted ceiling continues into the private main suite, where you’ll find a dual vanity bathroom and spacious walk-in closet. On the other wing of the home lives the shared bathroom and three additional bedrooms.**Winter Savings Event Happening Now! Contact Us To Learn More!**
- Type:
- Single Family
- Sq.Ft.:
- 1,692
- Status:
- Active
- Beds:
- 3
- Lot size:
- 0.18 Acres
- Year built:
- 2024
- Baths:
- 2.00
- MLS#:
- 98921462
- Subdivision:
- El Monterrey
ADDITIONAL INFORMATION
At 1692 square feet, The Keizer is a mid-size home that makes the most of its single-story layout. This thoughtfully designed space begins as you enter the home with a convenient coat closet off the entryway. From there, you’re welcomed into the main living space by stunning vaulted ceilings, where you’ll find the great room, dining room and kitchen featuring an oversized island with seating and a large pantry. The vaulted ceiling continues into the private main suite, where you’ll find a dual vanity bathroom and spacious walk-in closet. On the other wing of the home lives the shared bathroom and two additional bedrooms, each with generous walk-in closets. An optional 4th bedroom or den is available with this versatile plan.**Winter Savings Event Happening Now! Contact Us To Learn More!**
- Type:
- Single Family
- Sq.Ft.:
- 1,763
- Status:
- Active
- Beds:
- 3
- Lot size:
- 0.1 Acres
- Year built:
- 2024
- Baths:
- 3.00
- MLS#:
- 98921216
- Subdivision:
- Passero Ridge
ADDITIONAL INFORMATION
The Cicely is wonderfully crafted, featuring a desirable blend of luxury and charm. A beautiful two-story foyer reveals the gorgeous great room and spacious casual dining area, offering views of a large rear patio. The well-appointed kitchen offers an oversized center island with breakfast bar, wraparound counter and cabinet space, and an ample pantry. Secluded on the second floor, the serene primary bedroom suite is highlighted by a sizable walk-in closet and a spa-like primary bath with a dual-sink vanity, a large luxe shower, and a private water closet. The secondary bedrooms are sizable, offering roomy closets and share a hall bath. The Cicely also features easily accessible second-floor laundry, a powder room, and additional storage throughout. Front and rear landscape included. Home is under construction and photos are similar. BTVAI
- Type:
- Single Family
- Sq.Ft.:
- 1,558
- Status:
- Active
- Beds:
- 3
- Lot size:
- 0.19 Acres
- Year built:
- 2024
- Baths:
- 2.00
- MLS#:
- 98921222
- Subdivision:
- Passero Ridge
ADDITIONAL INFORMATION
Welcome to the Aris home design, a modern and inviting residence that offers comfortable living spaces and thoughtful amenities. Step through the foyer into the spacious great room, perfect for gathering with family and friends. Adjacent is a casual dining area, ideal for enjoying meals together or hosting small gatherings. With a convenient everyday entry from the garage, coming home has never been easier. Retreat to the primary suite which boasts a private bathroom with dual sinks and a separate water closet for added privacy. You'll also find a generous walk-in closet providing ample storage space. Additionally, this home features two more bedrooms, another full bathroom, and a dedicated laundry room. Front and rear landscape included. BTVAI
- Type:
- Single Family
- Sq.Ft.:
- 1,522
- Status:
- Active
- Beds:
- 3
- Lot size:
- 0.14 Acres
- Year built:
- 2024
- Baths:
- 2.00
- MLS#:
- 98920939
- Subdivision:
- Klamath Falls
ADDITIONAL INFORMATION
Visit us at our furnished model @12941 Klamath Falls St Caldwell, just down the street on Saturdays from 12-4pm! Feel enriched in your brand new home located in Caldwell, Idaho! As beautiful as its name, the Olivia 1522 is just the right size for you to call home. Not only are your two bedrooms split from the primary suite, but all your entertaining needs are also resolved with an open living room layout and vaulted ceilings. Cooking up a delicious meal at your kitchen island all while playing host will let you stay both social and productive during gatherings. Don’t forget, your primary suite is your next escape from the hustle and bustle, it’s so easy to fall in love with the walk-in closet and more! Photos are of actual home!
$360,990
12919 Ashfield St Caldwell, ID 83607
- Type:
- Single Family
- Sq.Ft.:
- 1,120
- Status:
- Active
- Beds:
- 3
- Lot size:
- 0.14 Acres
- Year built:
- 2024
- Baths:
- 2.00
- MLS#:
- 98920943
- Subdivision:
- Klamath Falls
ADDITIONAL INFORMATION
Visit us at our furnished model @12941 Klamath Falls St Caldwell, just down the street on Saturdays from 12-4pm! Feel enriched in your brand new home located in Caldwell, Idaho! The Lily 1120 is adorable and bursting with charm! This thoughtful floor plan flows seamlessly through the home to deliver a cozy living experience. Three bedrooms situated around the home are designed to provide a secluded getaway to everyone. The centrally located living room, kitchen, and dining room are the heart of the home for lounging or entertaining. The primary suite provides an en suite bathroom and large closet. Enjoy easy access to the back patio from the dining room and make the most of the pleasant Idaho weather. Photos are of actual home!
$381,990
12898 Carkhill St Caldwell, ID 83607
- Type:
- Single Family
- Sq.Ft.:
- 1,699
- Status:
- Active
- Beds:
- 3
- Lot size:
- 0.14 Acres
- Year built:
- 2024
- Baths:
- 2.00
- MLS#:
- 98920938
- Subdivision:
- Klamath Falls
ADDITIONAL INFORMATION
Visit us at our furnished model @12941 Klamath Falls St Caldwell, just down the street on Saturdays from 12-4pm! This brand new home located in vibrant Caldwell, Idaho welcomes you with open arms. The Coral 1699 is an exquisite single level dream home, ready for you to call it your own. The living areas are situated at the rear of the home, providing an inviting atmosphere for relaxation and unwinding. Enter into the kitchen and behold plenty of counter space, an island, and ample storage, making it an ideal culinary haven. The open concept living areas are a dream to entertain in, whether you stay indoors or spill out onto the back patio to take in some sunsets. At the end of the day your primary suite awaits, featuring a luxurious walk-in shower, a sizeable walk-in closet, and a double vanity. The split bedroom floor plan has two additional bedrooms plus a bonus room. Photos are of actual home!
$1,199,900
13932 Raptor Ln Caldwell, ID 83607
- Type:
- Other
- Sq.Ft.:
- 3,800
- Status:
- Active
- Beds:
- 6
- Lot size:
- 1.01 Acres
- Year built:
- 2024
- Baths:
- 4.00
- MLS#:
- 98920837
- Subdivision:
- 0 Not Applicable
ADDITIONAL INFORMATION
This magnificent property offers a spacious 3,800 SqFt single-level custom-built home on 1.01 acres on a secluded private drive. The versatile open-concept floor plan boasts abundant natural light, a primary suite, an en suite, two bedrooms w/ a Jack & Jill bathroom, a theater room, an exercise room w/closet, a den w/closet, a mudroom with lockers, extensive trim and millwork throughout, and an oversized two-car garage. The gourmet kitchen features a butlers pantry w/Costco door, custom cabinetry, and a generous island perfect for meal preparation and gatherings. Ideal for entertaining, you can spend time in the theater room or relax in the living room centered around a cozy fireplace, offering an inviting space to connect with loved ones. Enjoy the sunsets on the dual east-facing covered rear patios. Located minutes from Purple Sage Golf Course, freeway entrance, and 35 minutes to Boise Airport. With no CC&Rs or HOA, there's ample room to build a shop, install a pool, and store your toys and RV. A must-see!
$526,900
11176 Overhang St Caldwell, ID 83605
- Type:
- Single Family
- Sq.Ft.:
- 2,602
- Status:
- Active
- Beds:
- 4
- Lot size:
- 0.19 Acres
- Year built:
- 2024
- Baths:
- 3.00
- MLS#:
- 98920680
- Subdivision:
- Maple Hill
ADDITIONAL INFORMATION
Come see this ENERGY STAR® certified home built by KB Home. This stunning, two-story home showcases 5 bedrooms, 3 car garage and an open floor plan with 9-ft. ceilings, sleek luxury vinyl plank flooring throughout main living areas. The gourmet kitchen boasts an island, quartz countertops, full-height tile backsplash, upper cabinets and stainless steel appliances, including a gas stove and wall oven. Upstairs, a loft provides space for a home office or playroom. The primary suite features a walk-in closet and connecting bath that offers a dual-sink vanity, walk-in shower and linen closet. Enjoy the outdoors on the extended covered back patio. Secure your below market rate with our 20k incentive. See sales counselor for approximate timing required for move-in ready homes.

The data relating to real estate for sale on this website comes in part from the Internet Data Exchange program of the Intermountain MLS system. Real estate listings held by brokerage firms other than this broker are marked with the IDX icon. This information is provided exclusively for consumers’ personal, non-commercial use, that it may not be used for any purpose other than to identify prospective properties consumers may be interested in purchasing. 2025 Copyright Intermountain MLS. All rights reserved.
Caldwell Real Estate
The median home value in Caldwell, ID is $353,200. This is lower than the county median home value of $386,700. The national median home value is $338,100. The average price of homes sold in Caldwell, ID is $353,200. Approximately 64.63% of Caldwell homes are owned, compared to 31.47% rented, while 3.91% are vacant. Caldwell real estate listings include condos, townhomes, and single family homes for sale. Commercial properties are also available. If you see a property you’re interested in, contact a Caldwell real estate agent to arrange a tour today!
Caldwell, Idaho has a population of 58,872. Caldwell is more family-centric than the surrounding county with 45.04% of the households containing married families with children. The county average for households married with children is 37.87%.
The median household income in Caldwell, Idaho is $59,795. The median household income for the surrounding county is $60,716 compared to the national median of $69,021. The median age of people living in Caldwell is 29.9 years.
Caldwell Weather
The average high temperature in July is 91.7 degrees, with an average low temperature in January of 23.3 degrees. The average rainfall is approximately 10.7 inches per year, with 8 inches of snow per year.
