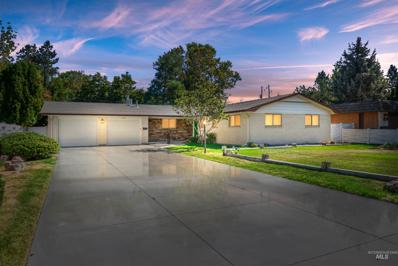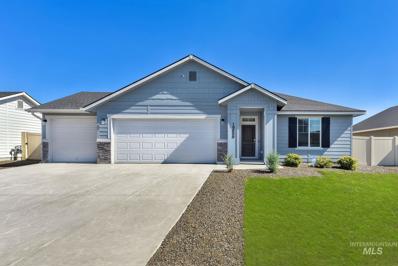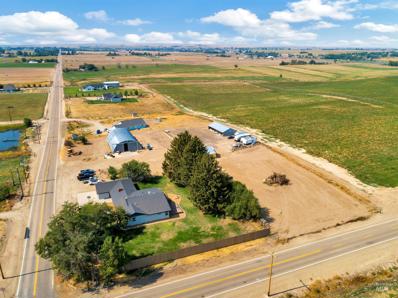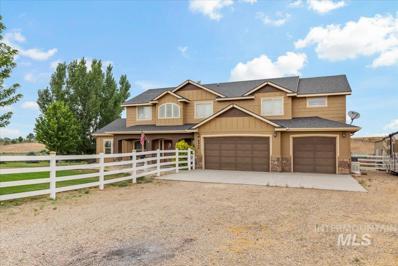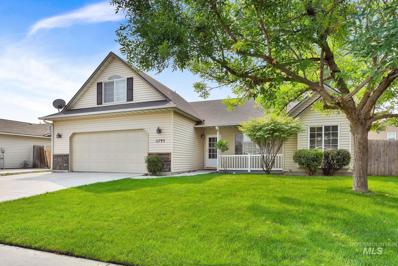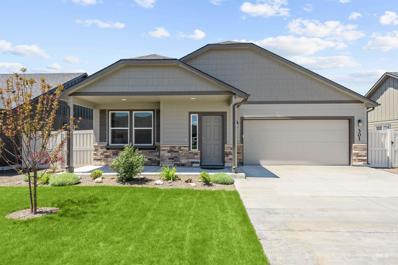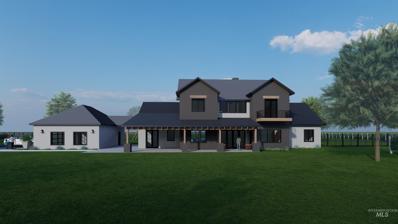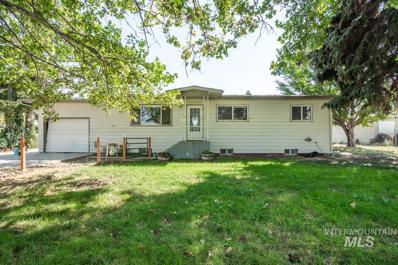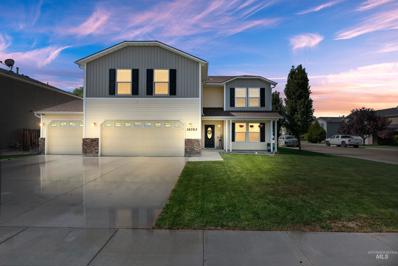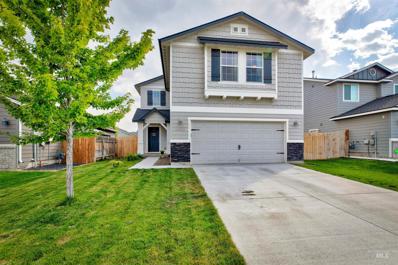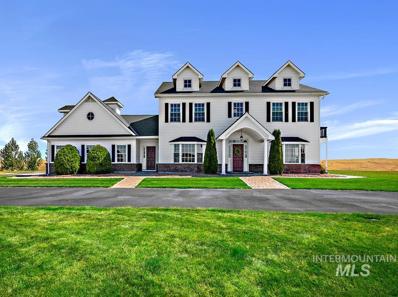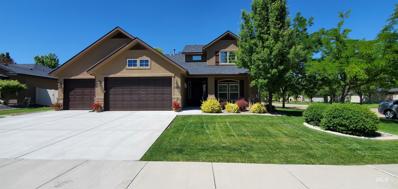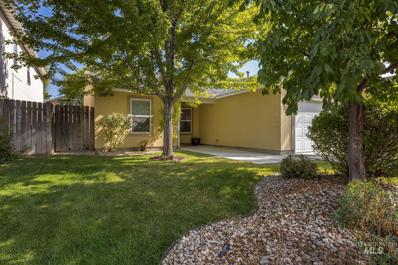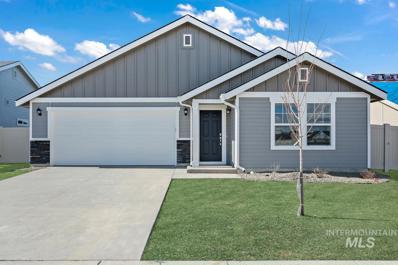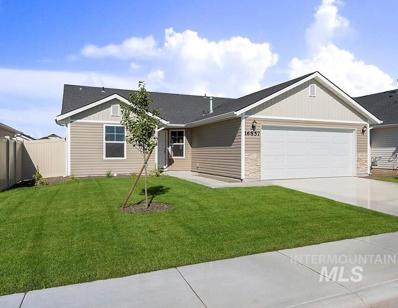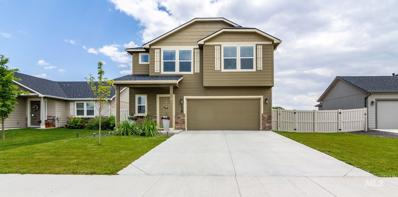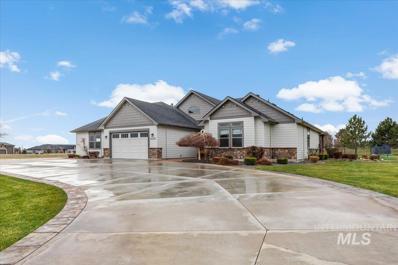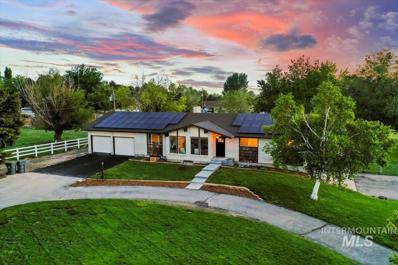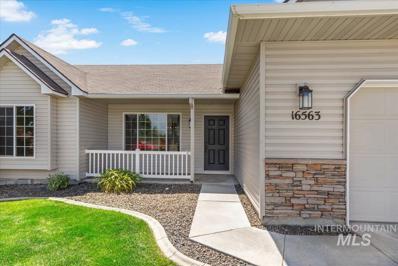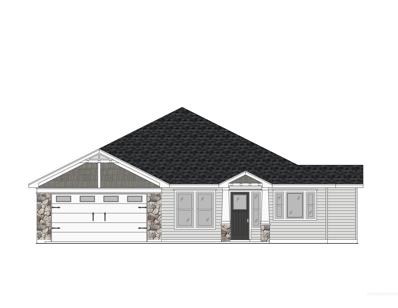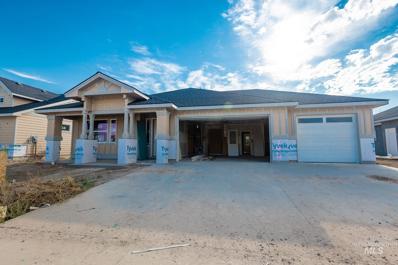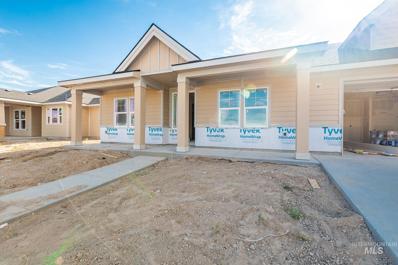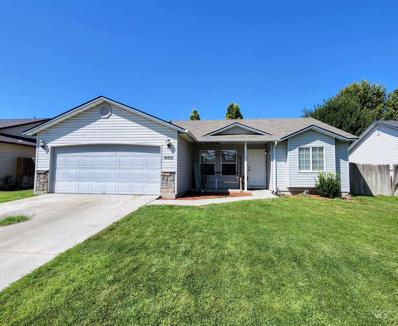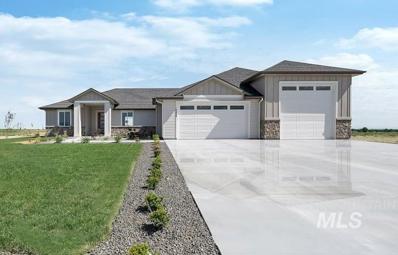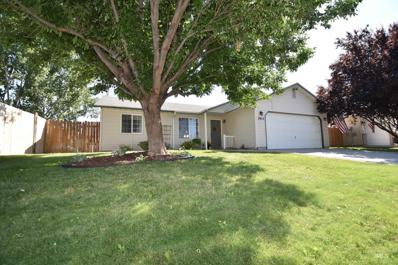Caldwell ID Homes for Sale
$388,000
2203 Idaho Ave Caldwell, ID 83605
- Type:
- Single Family
- Sq.Ft.:
- 1,611
- Status:
- Active
- Beds:
- 3
- Lot size:
- 0.23 Acres
- Year built:
- 1970
- Baths:
- 2.00
- MLS#:
- 98858900
- Subdivision:
- Mountain View S
ADDITIONAL INFORMATION
$450,000
19698 Calais Ave Caldwell, ID 83605
- Type:
- Single Family
- Sq.Ft.:
- 1,722
- Status:
- Active
- Beds:
- 4
- Lot size:
- 0.16 Acres
- Year built:
- 2021
- Baths:
- 2.00
- MLS#:
- 98858897
- Subdivision:
- Dover Place
ADDITIONAL INFORMATION
$749,900
15032 Hollow Rd Caldwell, ID 83607
- Type:
- Other
- Sq.Ft.:
- 3,518
- Status:
- Active
- Beds:
- 3
- Lot size:
- 3.56 Acres
- Year built:
- 1951
- Baths:
- 3.00
- MLS#:
- 98858677
- Subdivision:
- 0 Not Applicable
ADDITIONAL INFORMATION
$899,999
9900 Blanc Lane Caldwell, ID 83607
- Type:
- Other
- Sq.Ft.:
- 3,585
- Status:
- Active
- Beds:
- 5
- Lot size:
- 5 Acres
- Year built:
- 2006
- Baths:
- 3.50
- MLS#:
- 98858395
- Subdivision:
- 0 Not Applicable
ADDITIONAL INFORMATION
- Type:
- Single Family
- Sq.Ft.:
- 1,504
- Status:
- Active
- Beds:
- 3
- Lot size:
- 0.14 Acres
- Year built:
- 2004
- Baths:
- 2.00
- MLS#:
- 98858288
- Subdivision:
- Delaware Park
ADDITIONAL INFORMATION
- Type:
- Single Family
- Sq.Ft.:
- 1,574
- Status:
- Active
- Beds:
- 3
- Lot size:
- 0.14 Acres
- Year built:
- 2021
- Baths:
- 2.00
- MLS#:
- 98858035
- Subdivision:
- Voyage Crossing
ADDITIONAL INFORMATION
$1,999,000
Lot 6 Tbd Lowell Rd Caldwell, ID 83607
- Type:
- Other
- Sq.Ft.:
- 4,277
- Status:
- Active
- Beds:
- 4
- Lot size:
- 10.75 Acres
- Baths:
- 3.50
- MLS#:
- 98858533
- Subdivision:
- 0 Not Applicable
ADDITIONAL INFORMATION
$460,000
15600 Farmway Rd Caldwell, ID 83607
- Type:
- Other
- Sq.Ft.:
- 2,392
- Status:
- Active
- Beds:
- 6
- Lot size:
- 1.33 Acres
- Year built:
- 1966
- Baths:
- 2.00
- MLS#:
- 98857867
- Subdivision:
- 0 Not Applicable
ADDITIONAL INFORMATION
$565,000
16765 Ardyce Ave Caldwell, ID 83607
- Type:
- Single Family
- Sq.Ft.:
- 3,606
- Status:
- Active
- Beds:
- 6
- Lot size:
- 0.19 Acres
- Year built:
- 2006
- Baths:
- 3.00
- MLS#:
- 98857670
- Subdivision:
- Windsor Creek
ADDITIONAL INFORMATION
- Type:
- Single Family
- Sq.Ft.:
- 1,684
- Status:
- Active
- Beds:
- 3
- Lot size:
- 0.11 Acres
- Year built:
- 2018
- Baths:
- 2.50
- MLS#:
- 98857651
- Subdivision:
- Sawgrass Village
ADDITIONAL INFORMATION
$1,699,900
28872 Cahill Way Caldwell, ID 83607
- Type:
- Other
- Sq.Ft.:
- 4,102
- Status:
- Active
- Beds:
- 5
- Lot size:
- 9.79 Acres
- Year built:
- 2005
- Baths:
- 3.50
- MLS#:
- 98857528
- Subdivision:
- High Plains Estates
ADDITIONAL INFORMATION
- Type:
- Single Family
- Sq.Ft.:
- 2,557
- Status:
- Active
- Beds:
- 3
- Lot size:
- 0.17 Acres
- Year built:
- 2013
- Baths:
- 2.50
- MLS#:
- 98857504
- Subdivision:
- Sienna Hills
ADDITIONAL INFORMATION
- Type:
- Single Family
- Sq.Ft.:
- 1,400
- Status:
- Active
- Beds:
- 3
- Lot size:
- 0.14 Acres
- Year built:
- 2005
- Baths:
- 2.00
- MLS#:
- 98857416
- Subdivision:
- Monticello Estates
ADDITIONAL INFORMATION
$357,990
12325 Varga St Caldwell, ID 83607
- Type:
- Single Family
- Sq.Ft.:
- 1,888
- Status:
- Active
- Beds:
- 3
- Lot size:
- 0.14 Acres
- Year built:
- 2022
- Baths:
- 2.00
- MLS#:
- 98857413
- Subdivision:
- Brittany Heights
ADDITIONAL INFORMATION
$325,990
12333 Varga St Caldwell, ID 83607
- Type:
- Single Family
- Sq.Ft.:
- 1,220
- Status:
- Active
- Beds:
- 3
- Lot size:
- 0.14 Acres
- Year built:
- 2022
- Baths:
- 2.00
- MLS#:
- 98857412
- Subdivision:
- Brittany Heights
ADDITIONAL INFORMATION
- Type:
- Single Family
- Sq.Ft.:
- 2,350
- Status:
- Active
- Beds:
- 3
- Lot size:
- 0.14 Acres
- Year built:
- 2019
- Baths:
- 2.50
- MLS#:
- 98857057
- Subdivision:
- Voyage Crossing
ADDITIONAL INFORMATION
- Type:
- Single Family
- Sq.Ft.:
- 2,963
- Status:
- Active
- Beds:
- 4
- Lot size:
- 0.83 Acres
- Year built:
- 2008
- Baths:
- 3.50
- MLS#:
- 98856853
- Subdivision:
- Summerwind 2
ADDITIONAL INFORMATION
$800,000
16748 W Linden St Caldwell, ID 83607
- Type:
- Other
- Sq.Ft.:
- 4,230
- Status:
- Active
- Beds:
- 5
- Lot size:
- 2.45 Acres
- Year built:
- 1972
- Baths:
- 3.00
- MLS#:
- 98856829
- Subdivision:
- Pleasant Ridge
ADDITIONAL INFORMATION
- Type:
- Single Family
- Sq.Ft.:
- 1,503
- Status:
- Active
- Beds:
- 3
- Lot size:
- 0.21 Acres
- Year built:
- 2005
- Baths:
- 2.00
- MLS#:
- 98856579
- Subdivision:
- Whispering Pines (Caldwell)
ADDITIONAL INFORMATION
- Type:
- Single Family
- Sq.Ft.:
- 1,955
- Status:
- Active
- Beds:
- 3
- Lot size:
- 0.16 Acres
- Year built:
- 2022
- Baths:
- 2.00
- MLS#:
- 98856191
- Subdivision:
- Mandalay Ranch
ADDITIONAL INFORMATION
- Type:
- Single Family
- Sq.Ft.:
- 1,885
- Status:
- Active
- Beds:
- 3
- Lot size:
- 0.14 Acres
- Year built:
- 2022
- Baths:
- 2.50
- MLS#:
- 98856178
- Subdivision:
- Mandalay Ranch
ADDITIONAL INFORMATION
- Type:
- Single Family
- Sq.Ft.:
- 1,928
- Status:
- Active
- Beds:
- 3
- Lot size:
- 0.14 Acres
- Year built:
- 2022
- Baths:
- 2.00
- MLS#:
- 98856048
- Subdivision:
- Mandalay Ranch
ADDITIONAL INFORMATION
- Type:
- Single Family
- Sq.Ft.:
- 1,410
- Status:
- Active
- Beds:
- 4
- Lot size:
- 0.14 Acres
- Year built:
- 2001
- Baths:
- 2.00
- MLS#:
- 98855927
- Subdivision:
- South Park Sub
ADDITIONAL INFORMATION
- Type:
- Other
- Sq.Ft.:
- 2,568
- Status:
- Active
- Beds:
- 4
- Lot size:
- 1.01 Acres
- Year built:
- 2022
- Baths:
- 2.50
- MLS#:
- 98855761
- Subdivision:
- North Star
ADDITIONAL INFORMATION
$317,000
2012 Cambridge St Caldwell, ID 83607
- Type:
- Single Family
- Sq.Ft.:
- 996
- Status:
- Active
- Beds:
- 3
- Lot size:
- 0.14 Acres
- Year built:
- 2006
- Baths:
- 2.00
- MLS#:
- 98855758
- Subdivision:
- Southern Height
ADDITIONAL INFORMATION

The data relating to real estate for sale on this website comes in part from the Internet Data Exchange program of the Intermountain MLS system. Real estate listings held by brokerage firms other than this broker are marked with the IDX icon. This information is provided exclusively for consumers’ personal, non-commercial use, that it may not be used for any purpose other than to identify prospective properties consumers may be interested in purchasing. 2025 Copyright Intermountain MLS. All rights reserved.
Caldwell Real Estate
The median home value in Caldwell, ID is $353,200. This is lower than the county median home value of $386,700. The national median home value is $338,100. The average price of homes sold in Caldwell, ID is $353,200. Approximately 64.63% of Caldwell homes are owned, compared to 31.47% rented, while 3.91% are vacant. Caldwell real estate listings include condos, townhomes, and single family homes for sale. Commercial properties are also available. If you see a property you’re interested in, contact a Caldwell real estate agent to arrange a tour today!
Caldwell, Idaho has a population of 58,872. Caldwell is more family-centric than the surrounding county with 45.04% of the households containing married families with children. The county average for households married with children is 37.87%.
The median household income in Caldwell, Idaho is $59,795. The median household income for the surrounding county is $60,716 compared to the national median of $69,021. The median age of people living in Caldwell is 29.9 years.
Caldwell Weather
The average high temperature in July is 91.7 degrees, with an average low temperature in January of 23.3 degrees. The average rainfall is approximately 10.7 inches per year, with 8 inches of snow per year.
