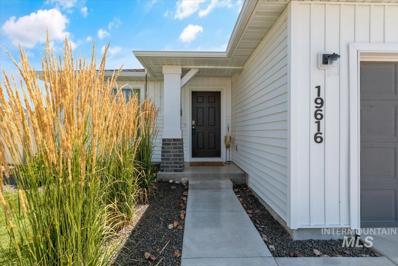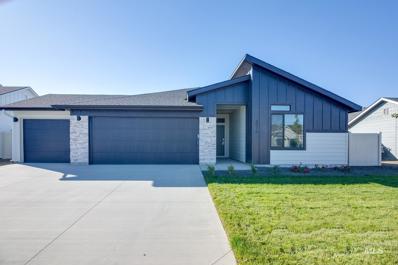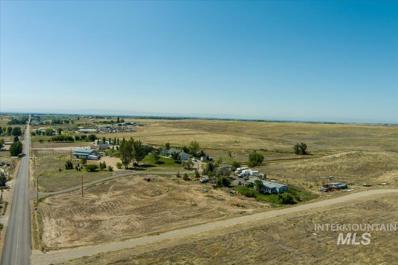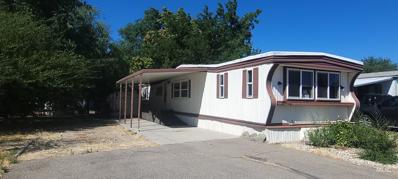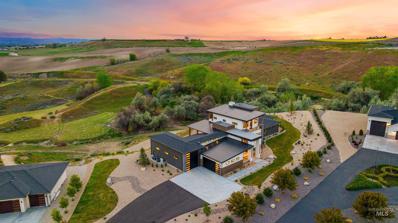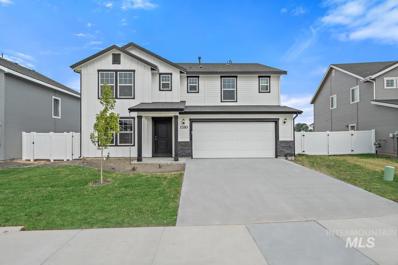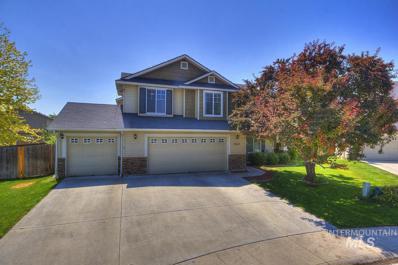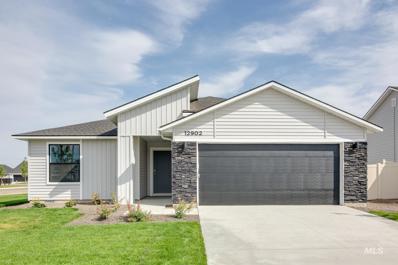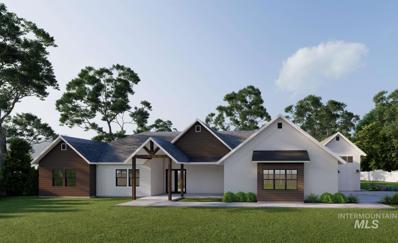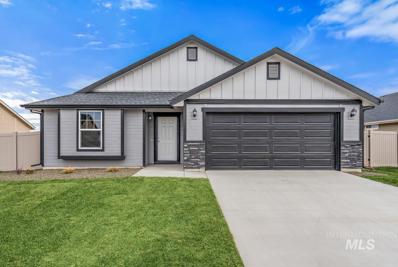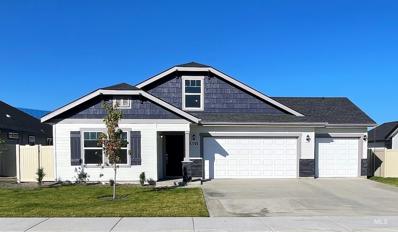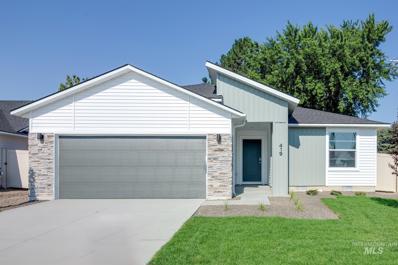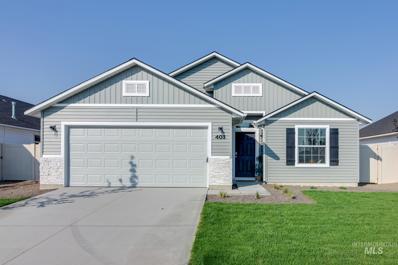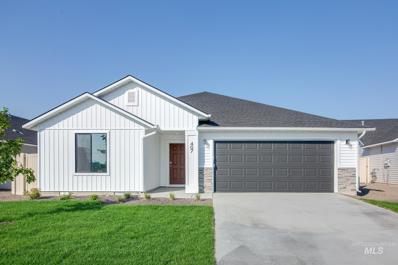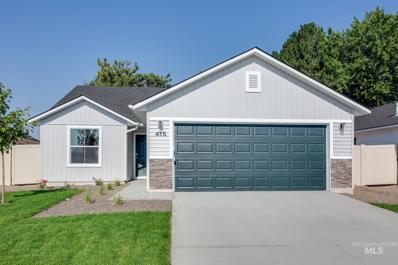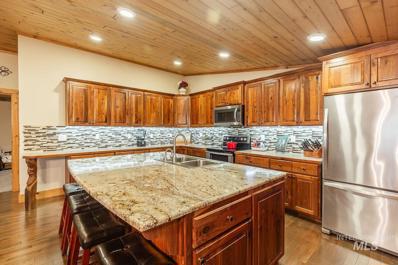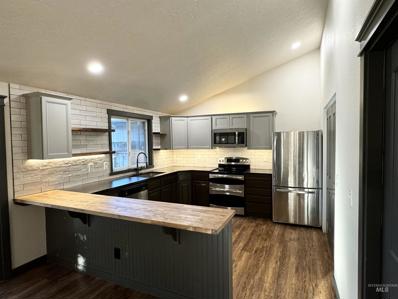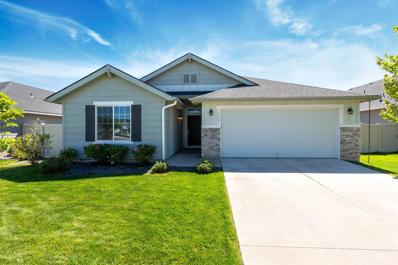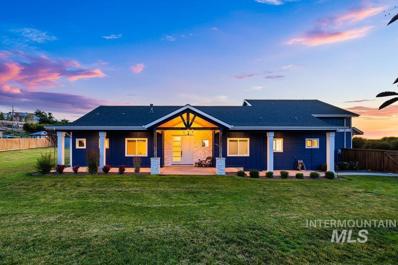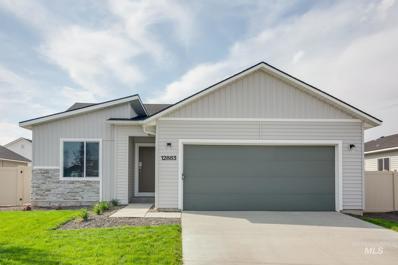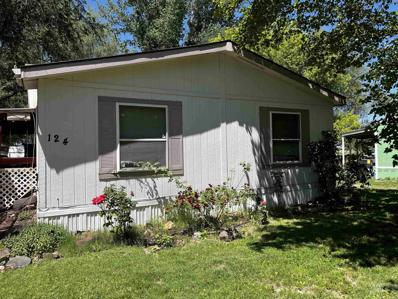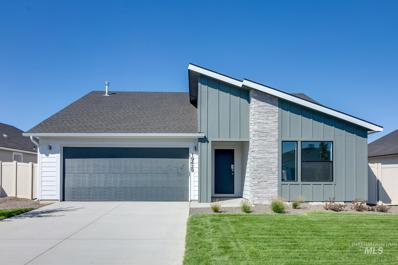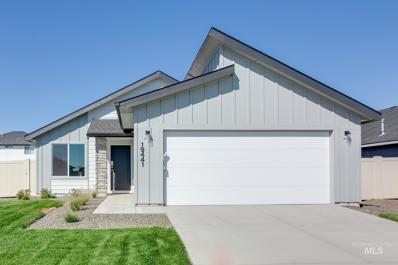Caldwell ID Homes for Sale
$357,777
19616 Newell Way Caldwell, ID 83605
- Type:
- Single Family
- Sq.Ft.:
- 1,502
- Status:
- Active
- Beds:
- 3
- Lot size:
- 0.18 Acres
- Year built:
- 2023
- Baths:
- 2.00
- MLS#:
- 98918122
- Subdivision:
- Saddleback
ADDITIONAL INFORMATION
This 2023 Better than new home is ready for your next move. Complete with NEW LVP flooring throughout the entire home, upgraded Stainless Steel Appliances including refrigerator, and a fully fenced yard with full sprinkler system. It's like having new without having to do all the new home stuff! nspection Completed May 2024.
$374,990
16387 Whitley Ave Caldwell, ID 83607
- Type:
- Single Family
- Sq.Ft.:
- 1,522
- Status:
- Active
- Beds:
- 3
- Lot size:
- 0.14 Acres
- Year built:
- 2024
- Baths:
- 2.00
- MLS#:
- 98918046
- Subdivision:
- Klamath Falls
ADDITIONAL INFORMATION
Visit us at our furnished model @12964 Carkhill St Caldwell, just down the street on Saturdays from 12-4pm! This brand new home located in vibrant Caldwell, Idaho welcomes you with open arms. As beautiful as its name, the Olivia 1522 is just the right size for you to call home. Not only are your two bedrooms split from the primary suite, but all your entertaining needs are also resolved with an open living room layout and vaulted ceilings. Cooking up a delicious meal at your kitchen island all while playing host will let you stay both social and productive during gatherings. Don’t forget, your primary suite is your next escape from the hustle and bustle, it’s so easy to fall in love with the walk-in closet and more! Photos are actual home!
$416,990
4918 Endicott St. Caldwell, ID 83605
- Type:
- Single Family
- Sq.Ft.:
- 2,025
- Status:
- Active
- Beds:
- 4
- Lot size:
- 0.19 Acres
- Year built:
- 2024
- Baths:
- 2.00
- MLS#:
- 98918009
- Subdivision:
- Topaz Ranch
ADDITIONAL INFORMATION
This brand new home located in vibrant Caldwell, Idaho welcomes you with open arms. Dreams do come true in the Harrison 2025! Get the single-level home you always wanted without sacrificing any living space. The outside world will melt away while you relax in the bright & sunny living room at the rear of the home. Feel inspired by culinary creativity at your kitchen island with stylish solid surface countertops. Discover an oasis of solitude in the primary suite with its enviable walk-in closet, dual vanities, and two refreshing windows. The concrete patio entices you to spend time outside so you will not miss even a moment of nice weather. Love where you live in the Harrison. Photos are of actual home!
$425,000
5839 El Paso Rd Caldwell, ID 83607
- Type:
- Other
- Sq.Ft.:
- 1,700
- Status:
- Active
- Beds:
- 3
- Lot size:
- 10.02 Acres
- Year built:
- 1976
- Baths:
- 2.00
- MLS#:
- 98917957
- Subdivision:
- 0 Not Applicable
ADDITIONAL INFORMATION
Property backs up to BLM land with views of the Butte and Bogus Basin. 10 acres of land is perfect for anyone looking to build a forever home. Manufactured home is on a foundation and can be occupied while building. Come make your Idaho building / acreage dreams a reality!
- Type:
- Other
- Sq.Ft.:
- 924
- Status:
- Active
- Beds:
- 2
- Year built:
- 1974
- Baths:
- 2.00
- MLS#:
- 98917890
- Subdivision:
- Mobile Estates
ADDITIONAL INFORMATION
Affordable opportunity in a convenient location. This split bedroom floorplan model provides great space and functionality. The property boasts a spacious carport and storage shed, raised garden boxes, and mature trees. The kitchen features plenty of cabinet and counter space, large refrigerator, dishwasher, disposal, and enough room for the kitchen table! The large living area and bedrooms have plenty of windows for great natural light. Washer and Dryer with pedestal stands are included! Lot rent is $390 a month and includes water, sewer, and trash! The park is 55+ and buyers must apply and have park approval prior to closing.
$1,890,000
16365 Brunello Caldwell, ID 83607
- Type:
- Other
- Sq.Ft.:
- 3,865
- Status:
- Active
- Beds:
- 4
- Lot size:
- 3.91 Acres
- Year built:
- 2022
- Baths:
- 4.00
- MLS#:
- 98917714
- Subdivision:
- Bella Toscana
ADDITIONAL INFORMATION
A modern masterpiece with stunning views of wine country and Snake River Valley. Gorgeous soaring open floor plan 16' Pella slider out to your own private patio with views that will take your breath away. Kitchen is a chef's dream. Butler's pantry, Thermador appliances, double ovens with steam, induction cooktop, wine fridge, built-in espresso station, Scotsman nugget ice unit, storage galore. Master suite is equipped with a ThermaSol steam shower with lounger, rain head with 6 body sprays, every day can be a spa day. Master fireplace & walk out patio to drink your coffee & soak in the hot tub overlooking the valley. Custom metal fabricated floating stairs with backlit LED tred's that lead you up to the bonus area with separate bedroom bathroom and private covered balcony. Enjoy an outdoor kitchen with a cozy fireplace. Extensive Landscaping leading down to a private paradise perfect for adventure and secret garden space.
$497,990
19075 Piaggio Ave Caldwell, ID 83605
- Type:
- Single Family
- Sq.Ft.:
- 3,065
- Status:
- Active
- Beds:
- 5
- Lot size:
- 0.19 Acres
- Year built:
- 2024
- Baths:
- 3.00
- MLS#:
- 98917693
- Subdivision:
- Mason Creek
ADDITIONAL INFORMATION
The Spruce Signature Series with Country Elevation. This home features a converted dining to an office, large pantry, converted flex to another bedroom with full bathroom, mud bench in the entry way, extended back patio, loft upstairs with the primary and secondary bedrooms, and so much more! Photos and tour are of a similar home. This home is HERS and Energy Star rated with annual energy savings!
$425,000
2622 Stoll Ct Caldwell, ID 83607
- Type:
- Single Family
- Sq.Ft.:
- 2,618
- Status:
- Active
- Beds:
- 4
- Lot size:
- 0.2 Acres
- Year built:
- 2006
- Baths:
- 3.00
- MLS#:
- 98917498
- Subdivision:
- Aspens
ADDITIONAL INFORMATION
Welcome to your bright and beautiful home. This spacious family home is located on a cul-de-sac with RV Parking and a 220 outlet in the garage. Enter into tall living room ceilings complete with a cozy fireplace, engineered hardwood on the main floor and a large open kitchen with granite tile counters, ample cupboards and drawers, a center island ideal for larger gatherings or indoor entertaining connected to the dining area and family room. Upstairs includes 2 bedrooms the Master Suite and an open bonus area all with NEW CARPET. The Master offers plenty of room and features a separate shower, oval tub, roomy walk-in closet and a double vanity. Bring the family and take a look at this home, near schools shopping and city services.
- Type:
- Single Family
- Sq.Ft.:
- 1,694
- Status:
- Active
- Beds:
- 3
- Lot size:
- 0.17 Acres
- Year built:
- 2024
- Baths:
- 2.00
- MLS#:
- 98917298
- Subdivision:
- Klamath Falls
ADDITIONAL INFORMATION
Visit us at our furnished model @12964 Carkhill St Caldwell, just down the street on Saturdays from 12-4pm! Feel enriched in your brand new home located in Caldwell, Idaho! Live your best single level life in the Bennett 1694! Enter inside to discover a very flexible layout with the kitchen, living room, and primary suite are all at the rear of the home, easy to forget the world outside exists. Have the space to stretch your culinary wings and get creative at the large kitchen island. Recharge as you soak up a double dose of vitamin D from the two living room windows. Spill onto the back patio to enjoy fresh air and perfect Idaho weather. The primary suite feels like a true oasis on the opposite end of the home from the other bedrooms. The flex room offers you an additional living space to work, play, or unwind. The Bennett is the perfect layout for you to call home. Photos are actual home.
- Type:
- Other
- Sq.Ft.:
- 2,860
- Status:
- Active
- Beds:
- 3
- Lot size:
- 2.6 Acres
- Year built:
- 2024
- Baths:
- 4.00
- MLS#:
- 98916380
- Subdivision:
- Kimber Ridge
ADDITIONAL INFORMATION
DTJ Construction presents Lot 6 of Kimber Ridge Subdivision! This stunning ranchette design includes a 2800 sqft, 3 Bedroom/3.5 bathroom home with an attached 40ft RV/Trailer garage set on 2.5 acres just 10 minutes from Downtown Caldwell, ID. The home is located on the property to allow for a future shop, barn, or pasture area for animals. This home is scheduled to begin construction this Summer 2024. Buyers will have the option to customize certain features of the home which will be discussed prior to any agreement. 3D RENDERINGS IN PHOTOS ARE FOR VISUAL PURPOSES ONLY. THIS DOES NOT REPRESENT A FINAL DESIGN OF THE HOME This prime location features breathtaking views of Idaho’s incredible sunsets, easy access to I-84, and is just 35 minutes away Downtown Boise. This Sand Hollow location also offers a strong school district (Middleton HS (8/10 on Great Schools) & Purple Sage Elementary (6/10 on Great Schools).
- Type:
- Single Family
- Sq.Ft.:
- 1,620
- Status:
- Active
- Beds:
- 3
- Lot size:
- 0.13 Acres
- Year built:
- 2024
- Baths:
- 2.00
- MLS#:
- 98916301
- Subdivision:
- Brittany Heights
ADDITIONAL INFORMATION
$20k PROMO! Ends Oct. 31st. See Sales Agent for details. The Alturas Signature Series Plus with Country Elevation. This home features open entry, mud bench in private entry, extended back patio, and so much more! Photos are of a similar home.
$482,990
19117 Piaggio Ave Caldwell, ID 83605
- Type:
- Single Family
- Sq.Ft.:
- 2,279
- Status:
- Active
- Beds:
- 5
- Lot size:
- 0.19 Acres
- Year built:
- 2024
- Baths:
- 3.00
- MLS#:
- 98916195
- Subdivision:
- Mason Creek
ADDITIONAL INFORMATION
Brookfield Bonus Signature Series with Heritage Elevation. This home features a flex converted to another bedroom, organizers in the laundry room, external bay garage, extended back patio, converted upstairs loft to another bedroom and bathroom, and so much more! Photos and tour are of a similar home. This home is HERS and Energy Star rated with annual energy savings!
$358,990
411 Hildago Way Caldwell, ID 83605
- Type:
- Single Family
- Sq.Ft.:
- 1,207
- Status:
- Active
- Beds:
- 3
- Lot size:
- 0.14 Acres
- Year built:
- 2024
- Baths:
- 2.00
- MLS#:
- 98915956
- Subdivision:
- Topaz Ranch West
ADDITIONAL INFORMATION
This brand new home located in vibrant Caldwell, Idaho welcomes you with open arms. The Stella 1207 is adorable and bursting with charm! This thoughtful floor plan flows seamlessly through the home to deliver a cozy living experience. Three bedrooms, all situated on one side of the home, are designed to provide a secluded get-away to everyone. The centrally located living room, kitchen, and dining room are the heart of the home for lounging or entertaining. The primary suite provides an en suite bathroom and large closet. Enjoy easy access to the back patio from the dining room and make the most of the pleasant Idaho weather. Photos are actual.
$372,990
419 Hildago Way Caldwell, ID 83605
- Type:
- Single Family
- Sq.Ft.:
- 1,694
- Status:
- Active
- Beds:
- 3
- Lot size:
- 0.14 Acres
- Year built:
- 2024
- Baths:
- 2.00
- MLS#:
- 98915952
- Subdivision:
- Topaz Ranch West
ADDITIONAL INFORMATION
This brand new home located in vibrant Caldwell, Idaho welcomes you with open arms. Live your best single level life in the Bennett 1694! Enter inside to discover a very flexible layout with the kitchen, living room, and primary suite are all at the rear of the home, easy to forget the world outside exists. Have the space to stretch your culinary wings and get creative at the large kitchen island. Recharge as you soak up a double dose of vitamin D from the two living room windows. Spill onto the back patio to enjoy fresh air and perfect Idaho weather. The primary suite feels like a true oasis on the opposite end of the home from the other bedrooms. The flex room offers you an additional living space to work, play, or unwind. The Bennett is the perfect layout for you to call home. Photos are actual.
$384,990
403 Hildago Way Caldwell, ID 83605
- Type:
- Single Family
- Sq.Ft.:
- 1,699
- Status:
- Active
- Beds:
- 3
- Lot size:
- 0.14 Acres
- Year built:
- 2024
- Baths:
- 2.00
- MLS#:
- 98915960
- Subdivision:
- Topaz Ranch West
ADDITIONAL INFORMATION
Enter into a brand new home in Caldwell, Idaho and enjoy its benefits and stress free living! The Coral 1699 is an exquisite single level dream home, ready for you to call it your own. The living areas are situated at the rear of the home, providing an inviting atmosphere for relaxation and unwinding. Enter into the kitchen and behold plenty of counter space, an island, and ample storage, making it an ideal culinary haven. The open concept living areas are a dream to entertain in, whether you stay indoors or spill out onto the back patio to take in some sunsets. At the end of the day your primary suite awaits, featuring a luxurious walk-in shower, a sizeable walk-in closet, and a double vanity. The split bedroom floor plan has two additional bedrooms plus a bonus room. Photos are of actual home!
$374,990
407 Hildago Way Caldwell, ID 83605
- Type:
- Single Family
- Sq.Ft.:
- 1,522
- Status:
- Active
- Beds:
- 3
- Lot size:
- 0.14 Acres
- Year built:
- 2024
- Baths:
- 2.00
- MLS#:
- 98915959
- Subdivision:
- Topaz Ranch West
ADDITIONAL INFORMATION
Feel enriched in your brand new home located in Caldwell, Idaho! As beautiful as its name, the Olivia 1522 is just the right size for you to call home. Not only are your two bedrooms split from the primary suite, but all your entertaining needs are also resolved with an open living room layout and vaulted ceilings. Cooking up a delicious meal at your kitchen island all while playing host will let you stay both social and productive during gatherings. Don’t forget, your primary suite is your next escape from the hustle and bustle, it’s so easy to fall in love with the walk-in closet and more! Photos are actual.
$349,990
415 Hildago Way Caldwell, ID 83605
- Type:
- Single Family
- Sq.Ft.:
- 1,120
- Status:
- Active
- Beds:
- 3
- Lot size:
- 0.14 Acres
- Year built:
- 2024
- Baths:
- 2.00
- MLS#:
- 98915954
- Subdivision:
- Topaz Ranch West
ADDITIONAL INFORMATION
This new home located in beautiful Caldwell, Idaho has all the comforts you need & more! The Lily 1120 is adorable and bursting with charm! This thoughtful floor plan flows seamlessly through the home to deliver a cozy living experience. Three bedrooms situated around the home are designed to provide a secluded getaway to everyone. The centrally located living room, kitchen, and dining room are the heart of the home for lounging or entertaining. The primary suite provides an en suite bathroom and large closet. Enjoy easy access to the back patio from the dining room and make the most of the pleasant Idaho weather. Photos are actual.
$695,000
24050 Tiger Ln. Caldwell, ID 83607
- Type:
- Other
- Sq.Ft.:
- 3,160
- Status:
- Active
- Beds:
- 4
- Lot size:
- 1.07 Acres
- Year built:
- 2017
- Baths:
- 3.00
- MLS#:
- 98915762
- Subdivision:
- 0 Not Applicable
ADDITIONAL INFORMATION
This is an incredible opportunity to own a spacious residence with the flexibility to run your business from home! The 2,088 sq ft living space upstairs features a beautiful open floor plan, complemented by two extra rooms on the main level—perfect for an office, hobby room, or even a second primary suite. The expansive 3,392 sq ft shop provides ample storage, 220 power, and room for a large RV or small equipment, making this property ideal for those seeking both comfort and functionality. Situated on a 1.07-acre lot with a garden, RV hookups, and no HOA, you’ll enjoy the best of both worlds: peaceful living with easy freeway access. Don’t miss out on this unique, versatile property!
$389,000
414 W Maple St Caldwell, ID 83605
- Type:
- Single Family
- Sq.Ft.:
- 1,264
- Status:
- Active
- Beds:
- 3
- Lot size:
- 0.21 Acres
- Year built:
- 1976
- Baths:
- 2.00
- MLS#:
- 98915595
- Subdivision:
- Westgate
ADDITIONAL INFORMATION
This beautiful home has been updated throughout and meticulously cared for. Located on a lovely quiet street with beautiful mature trees all around. This home has so much to offer, vaulted ceilings, fireplace, exquisite master bathroom, and modern farmhouse kitchen, along with so much more. Large shed in the back yard doubles as a storage shed with a flex room that is fully finished with a ductless mini split unit. The back yard is an oasis, complete with a large stamped concrete patio, pergola, large luxury waterfall, garden area, and landscaping galore! When you walk through this property you will fall in love with its beauty! Don't wait, call now to see this treasure of a home.
$395,900
1407 Scranton Caldwell, ID 83605
- Type:
- Single Family
- Sq.Ft.:
- 2,025
- Status:
- Active
- Beds:
- 4
- Lot size:
- 0.14 Acres
- Year built:
- 2019
- Baths:
- 2.00
- MLS#:
- 98915509
- Subdivision:
- Pennsylvania Park
ADDITIONAL INFORMATION
All of the work is done! $25000. in upgrades, including full fencing and a fully landscaped yard with sprinklers, drip system, and many trees, shrubs, and flowers. Add to that a covered, extra-large concrete patio, full gutters and raised garden beds, self-watering, which have produced an abundance of great tomatoes over the years! Don't miss out on this clean, well-maintained, single level, 1 owner home. It has a great floorplan, with an extra-large great room, 4 bedrooms and 2 baths. Large master suite! The bright kitchen features a spacious pantry and has an island for extra seating and storage. Back yard is covered in decorative rock, instead of grass, for low maintenance living. Convenient access to I84.
- Type:
- Single Family
- Sq.Ft.:
- 2,541
- Status:
- Active
- Beds:
- 3
- Lot size:
- 0.83 Acres
- Year built:
- 2021
- Baths:
- 3.00
- MLS#:
- 98915146
- Subdivision:
- 0 Not Applicable
ADDITIONAL INFORMATION
2.75% interest rate available. RARE opportunity to live on Lake Lowell now available. This gorgeous 2021 build sits on .83 acres surrounded by Lake Lowell, a rushing waterfall canal and sprawling cherry orchard. This home has 3 bedrooms plus an office, and 2 full bathrooms on the main floor with a huge bonus room and half bathroom upstairs. The lot sits across the street from the lake access point, has new cedar perimeter fencing, new storage shed, and a coveted wrap around porch with a covered back patio. Pre-wired for a hot tub and complete with a boat bay ready for endless summer enjoyment. This home shows like new, with LVP and tile flooring throughout, leathered granite countertops, craftsman trim package, spacious master bedroom with a walk-in closet, soaker tub, and full tiled shower. Urban conveniences (Costco, Target, Hobby Lobby & more) are just 20 minutes away, with St. Chappelle winery & the rest of sunny slope wine region being just 5 minutes away from your doorstep.
$368,990
12883 Carkhill St Caldwell, ID 83607
- Type:
- Single Family
- Sq.Ft.:
- 1,447
- Status:
- Active
- Beds:
- 3
- Lot size:
- 0.14 Acres
- Year built:
- 2024
- Baths:
- 2.00
- MLS#:
- 98914469
- Subdivision:
- Klamath Falls
ADDITIONAL INFORMATION
Visit us at our furnished model @12964 Carkhill St Caldwell, just down the street on Saturdays from 12-4pm! This new home located in beautiful Caldwell, Idaho has all the comforts you need & more! The Chandler 1447 is the perfect house for anyone who is looking for a cozy, comfortable atmosphere. The primary suite is situated at the rear of the home and contains an en suite bathroom and walk-in closet, perfect for a good night's sleep or a lazy weekend morning. The highlight of the house, however, is the large living/entertaining space. With an open floor plan, you'll have plenty of room to curl up with a book, watch a movie, host a dinner party, or just relax. The kitchen is equipped with all the modern amenities to rediscover the joy of cooking. The outdoor spaces are perfect for hosting barbeques on warm summer days or just enjoying a morning cup of coffee in the fresh air. Photos are actual home!
- Type:
- Other
- Sq.Ft.:
- 1,296
- Status:
- Active
- Beds:
- 3
- Year built:
- 1994
- Baths:
- 2.00
- MLS#:
- 98914541
- Subdivision:
- 0 Not Applicable
ADDITIONAL INFORMATION
GREAT NEW PRICE! Rates are dropping, now is the time to schedule a showing for this great location for this Caldwell home! Less than 1 block from Canned Food Outlet makes shopping a breeze. This is your Treasure Valley affordable home option. Affordable space rent makes it all possible at $450 monthly. Buyers will need to qualify with park management prior to closing. Includes a nice covered front patio area, ramp and an 8X20 storage shed. Inside is 3 nice size bedrooms and 2 baths. Master with walk in closet. 3rd bedroom set up currently as Den/office off the living area, no closet. The park provides additional parking area for R.V.'s, boats, ect. Lender financing is available! Don't let this one get away!
- Type:
- Single Family
- Sq.Ft.:
- 1,364
- Status:
- Active
- Beds:
- 3
- Lot size:
- 0.15 Acres
- Year built:
- 2024
- Baths:
- 2.00
- MLS#:
- 98914478
- Subdivision:
- Masterson Ranch
ADDITIONAL INFORMATION
This new home located in beautiful Caldwell, Idaho has all the comforts you need & more! The Harlow 1364 is the quaint split bedroom you've been waiting for! Enter inside and be welcomed with 8' ceilings and an entryway that leads you to the heart of the home. The open concept living area & kitchen are at the rear of the home, so the hustle & bustle of the world can melt away. The well-appointed kitchen is equipped with a kitchen island, vaulted ceilings, and a spacious pantry. Easy access to the patio from the dining area makes enjoying the outdoors a breeze. Escape to the primary suite at the end of the day, where the en suite bath offers dual vanities and a walk-in closet provides plenty of storage. Photos are of actual home! All selections are subject to change without notice, please call to verify.
- Type:
- Single Family
- Sq.Ft.:
- 1,207
- Status:
- Active
- Beds:
- 3
- Lot size:
- 0.15 Acres
- Year built:
- 2024
- Baths:
- 2.00
- MLS#:
- 98914479
- Subdivision:
- Masterson Ranch
ADDITIONAL INFORMATION
This new home located in beautiful Caldwell, Idaho has all the comforts you need & more! The Stella 1207 is adorable and bursting with charm! This thoughtful floor plan flows seamlessly through the home to deliver a cozy living experience. Three bedrooms, all situated on one side of the home, are designed to provide a secluded get-away to everyone. The centrally located living room, kitchen, and dining room are the heart of the home for lounging or entertaining. The primary suite provides an en suite bathroom and large closet. Enjoy easy access to the back patio from the dining room and make the most of the pleasant Idaho weather. Photos are of actual home! All selections are subject to change without notice, please call to verify.

The data relating to real estate for sale on this website comes in part from the Internet Data Exchange program of the Intermountain MLS system. Real estate listings held by brokerage firms other than this broker are marked with the IDX icon. This information is provided exclusively for consumers’ personal, non-commercial use, that it may not be used for any purpose other than to identify prospective properties consumers may be interested in purchasing. 2024 Copyright Intermountain MLS. All rights reserved.
Caldwell Real Estate
The median home value in Caldwell, ID is $353,200. This is lower than the county median home value of $386,700. The national median home value is $338,100. The average price of homes sold in Caldwell, ID is $353,200. Approximately 64.63% of Caldwell homes are owned, compared to 31.47% rented, while 3.91% are vacant. Caldwell real estate listings include condos, townhomes, and single family homes for sale. Commercial properties are also available. If you see a property you’re interested in, contact a Caldwell real estate agent to arrange a tour today!
Caldwell, Idaho has a population of 58,872. Caldwell is more family-centric than the surrounding county with 45.04% of the households containing married families with children. The county average for households married with children is 37.87%.
The median household income in Caldwell, Idaho is $59,795. The median household income for the surrounding county is $60,716 compared to the national median of $69,021. The median age of people living in Caldwell is 29.9 years.
Caldwell Weather
The average high temperature in July is 91.7 degrees, with an average low temperature in January of 23.3 degrees. The average rainfall is approximately 10.7 inches per year, with 8 inches of snow per year.
