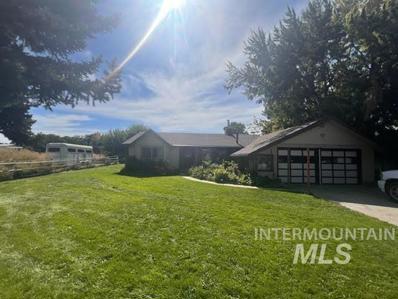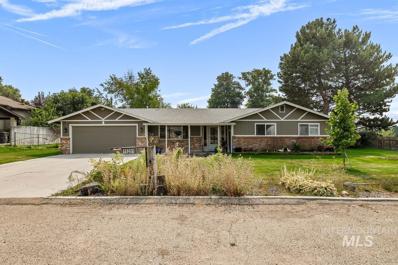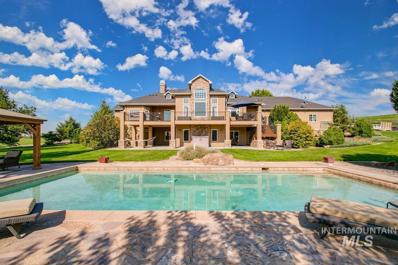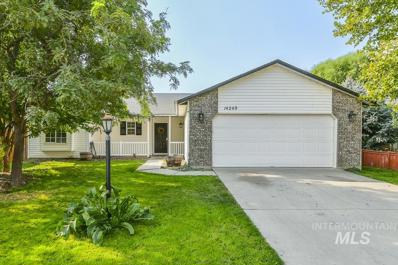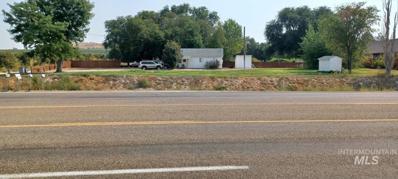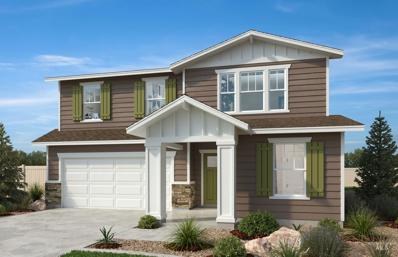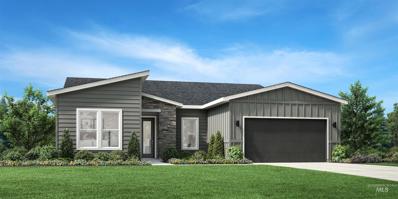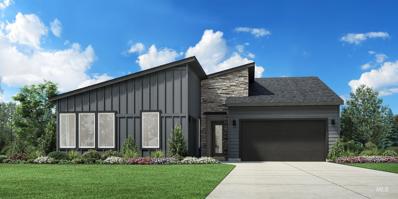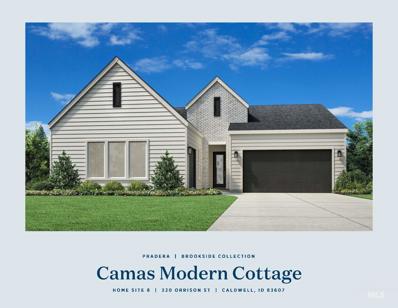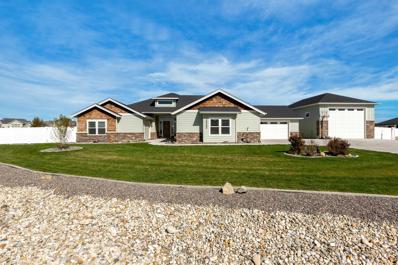Caldwell ID Homes for Sale
$319,900
1604 Lansing Ave Caldwell, ID 83605
- Type:
- Single Family
- Sq.Ft.:
- 1,482
- Status:
- Active
- Beds:
- 3
- Lot size:
- 0.18 Acres
- Year built:
- 1956
- Baths:
- 2.00
- MLS#:
- 98924412
- Subdivision:
- Monte Vista Add
ADDITIONAL INFORMATION
Attractive neat-as-a-pin 3 bedroom 2 bath home with large family room in a very quiet neighborhood that overlooks the city of Caldwell. Owner has maintained the home in very good condition with new flooring, paint etc. Rooms are spacious and attractive. There is NO HOA and surrounding area shows pride of ownership. Excellent freeway access. All data deemed reliable but not guaranteed, buyer to verify all information.
$419,000
224 Marvin Street Caldwell, ID 83605
- Type:
- Single Family
- Sq.Ft.:
- 1,439
- Status:
- Active
- Beds:
- 3
- Lot size:
- 0.66 Acres
- Year built:
- 1963
- Baths:
- 3.00
- MLS#:
- 98924252
- Subdivision:
- 0 Not Applicable
ADDITIONAL INFORMATION
Close to downtown Caldwell. This delightful 3-bedroom, 2.5-bathroom home sits a spacious .66-acre lot, offering both privacy and ample outdoor space. Great setup for someone wanting that extra room with its large lot, upgraded systems, and a beautiful in-ground pool with an extensive patio, and slide, it's ideal for both entertaining and everyday living. Room for horses or that dream shop you've always wanted. Home is a cottage style architecture. Family room, kitchen and freestanding range. Corner brick fireplace with wood burning insert. All this on one level too! BTVAI. Call with any questions
$415,990
12954 Ashfield St Caldwell, ID 83607
- Type:
- Single Family
- Sq.Ft.:
- 2,025
- Status:
- Active
- Beds:
- 4
- Lot size:
- 0.18 Acres
- Year built:
- 2024
- Baths:
- 2.00
- MLS#:
- 98924105
- Subdivision:
- Klamath Falls
ADDITIONAL INFORMATION
Visit us at our furnished model @12941 Klamath Falls St Caldwell, just down the street on Saturdays from 12-4pm! This brand new home located in vibrant Caldwell, Idaho welcomes you with open arms. Dreams do come true in the Harrison 2025! Get the single-level home you always wanted without sacrificing any living space. The outside world will melt away while you relax in the bright & sunny living room at the rear of the home. Discover an oasis of solitude in the primary suite with its enviable walk-in closet, dual vanities, and two refreshing windows. The concrete patio entices you to spend time outside so you will not miss even a moment of nice weather. Love where you live in the Harrison. Photos are of actual home! All selections are subject to change without notice, please call to verify.
$415,990
16383 Sandon Ave Caldwell, ID 83607
- Type:
- Single Family
- Sq.Ft.:
- 2,025
- Status:
- Active
- Beds:
- 4
- Lot size:
- 0.18 Acres
- Year built:
- 2024
- Baths:
- 2.00
- MLS#:
- 98924096
- Subdivision:
- Klamath Falls
ADDITIONAL INFORMATION
Visit us at our furnished model @12941 Klamath Falls St Caldwell, just down the street on Saturdays from 12-4pm! Feel enriched in your brand new home located in Caldwell, Idaho! Dreams do come true in the Harrison 2025! Get the single-level home you always wanted without sacrificing any living space. The outside world will melt away while you relax in the bright & sunny living room at the rear of the home. Feel inspired by culinary creativity at your kitchen island. Discover an oasis of solitude in the primary suite with its enviable walk-in closet, dual vanities, and two refreshing windows. The concrete patio entices you to spend time outside so you will not miss even a moment of nice weather. Love where you live in the Harrison. Photos are of actual home! All selections are subject to change without notice, please call to verify.
$370,990
12942 Ashfield St Caldwell, ID 83607
- Type:
- Single Family
- Sq.Ft.:
- 1,447
- Status:
- Active
- Beds:
- 3
- Lot size:
- 0.14 Acres
- Year built:
- 2024
- Baths:
- 2.00
- MLS#:
- 98924111
- Subdivision:
- Klamath Falls
ADDITIONAL INFORMATION
Visit us at our furnished model @12941 Klamath Falls St Caldwell, just down the street on Saturdays from 12-4pm! Feel enriched in your brand new home located in Caldwell, Idaho! The Chandler 1447 is the perfect house for anyone who is looking for a cozy, comfortable atmosphere. The primary suite is situated at the rear of the home and contains an en suite bathroom and walk-in closet, perfect for a good night's sleep or a lazy weekend morning. The highlight of the house, however, is the large living/entertaining space. With an open floor plan, you'll have plenty of room to curl up with a book, watch a movie, host a dinner party, or just relax. The outdoor spaces are perfect for hosting barbeques on warm summer days or just enjoying a morning cup of coffee in the fresh air. Whether you're unwinding alone or with friends, the Chandler 1447 is the perfect place to do it. Photos are of actual home! All selections are subject to change without notice, please call to verify.
$391,990
16396 Fenwick Ave Caldwell, ID 83607
- Type:
- Single Family
- Sq.Ft.:
- 1,860
- Status:
- Active
- Beds:
- 4
- Lot size:
- 0.14 Acres
- Year built:
- 2024
- Baths:
- 2.00
- MLS#:
- 98924094
- Subdivision:
- Klamath Falls
ADDITIONAL INFORMATION
Visit us at our furnished model @12941 Klamath Falls St Caldwell, just down the street on Saturdays from 12-4pm! This new home located in beautiful Caldwell, Idaho has all the comforts you need & more! The Willow 1860's single level space is smartly laid out, boasting two bedrooms situated at the front of the home. To entertain or for personal relaxation, escape into the spacious vaulted great room and dining room that open onto a back patio. Natural light cascades through the windows, adding an illuminated touch to the vaulted ceiling. Retreat to the primary suite for restful nights, complete with a roomy en suite bathroom, dual vanities, a stand-up shower, and a walk-in closet. Photos are actual home!
$379,990
16408 Fenwick Ave Caldwell, ID 83607
- Type:
- Single Family
- Sq.Ft.:
- 1,522
- Status:
- Active
- Beds:
- 3
- Lot size:
- 0.14 Acres
- Year built:
- 2024
- Baths:
- 2.00
- MLS#:
- 98924093
- Subdivision:
- Klamath Falls
ADDITIONAL INFORMATION
Visit us at our furnished model @12941 Klamath Falls St Caldwell, just down the street on Saturdays from 12-4pm! Enter into a brand new home in Caldwell, Idaho and enjoy its benefits and stress free living! As beautiful as its name, the Olivia 1522 is just the right size for you to call home. Not only are your two bedrooms split from the primary suite, but all your entertaining needs are also resolved with an open living room layout and vaulted ceilings. Cooking up a delicious meal at your kitchen island all while playing host will let you stay both social and productive during gatherings. Don’t forget, your primary suite is your next escape from the hustle and bustle, it’s so easy to fall in love with the walk-in closet and more! Photos are of the actual home!
- Type:
- Single Family
- Sq.Ft.:
- 2,391
- Status:
- Active
- Beds:
- 3
- Lot size:
- 0.15 Acres
- Year built:
- 2024
- Baths:
- 3.00
- MLS#:
- 98923987
- Subdivision:
- Maple Hill
ADDITIONAL INFORMATION
Come see this ENERGY STAR® certified home built by KB Home. This stunning, two-story home showcases an open floor plan with 9-ft. ceilings and sleek luxury vinyl plank flooring throughout main living areas. The entertainers kitchen boasts an island, quartz countertops, full-height tile backsplash, upper cabinets and stainless steel appliances, including a gas range. Upstairs, a loft provides space for a home office or playroom. The primary suite features a walk-in closet and connecting bath that offers a dual-sink vanity, walk-in shower. Enjoy the outdoors on the concrete back patio. Get your below market rate with our 20k incentive. See sales counselor for approximate timing required for move-in ready homes.
- Type:
- Single Family
- Sq.Ft.:
- 1,688
- Status:
- Active
- Beds:
- 3
- Lot size:
- 0.16 Acres
- Year built:
- 2024
- Baths:
- 2.00
- MLS#:
- 98923904
- Subdivision:
- Passero Ridge
ADDITIONAL INFORMATION
Discover the exquisite Gemma home design, offering a perfect blend of luxury and functionality. This single-family residence boasts an open floor plan that creates a seamless flow throughout. As soon as guests enter through the welcoming foyer, they are greeted by the spacious great room. Entertaining is made easy with the adjacent casual dining area that opens up to a covered patio, ideal for indoor-outdoor living. As well as a well-appointed kitchen. Retreat to the private primary suite, complete with a luxurious shower in the primary bath and a separate private water closet. Two additional bedrooms provide ample space for family or guests, while the laundry room adds practicality to everyday life. Front and rear landscape included. BTVAI
$795,000
25254 Wagner Road Caldwell, ID 83607
- Type:
- Other
- Sq.Ft.:
- 3,630
- Status:
- Active
- Beds:
- 4
- Lot size:
- 2.2 Acres
- Year built:
- 1978
- Baths:
- 2.00
- MLS#:
- 98923799
- Subdivision:
- 0 Not Applicable
ADDITIONAL INFORMATION
A very unique Custom Built Home on the highest point. A private gated lane leads you to the this original family estate that is offered for sale. It features: Brick exterior, Updated roof (Presidential), original Anderson Windows, custom built Cabinets and built-ins throughout. A hand picked Owyhee County Petrified Wood Fireplace, very unique multi layer pantry with pullouts. Updated Well Pump and updated HVAC Heat Pump System. Buyer and agent to verify all information. See Virtual Tour below & Aerial Photos.
$510,000
15201 Christopher Caldwell, ID 83607
- Type:
- Single Family
- Sq.Ft.:
- 1,887
- Status:
- Active
- Beds:
- 3
- Lot size:
- 0.4 Acres
- Year built:
- 1974
- Baths:
- 2.00
- MLS#:
- 98923705
- Subdivision:
- Stecher Sub
ADDITIONAL INFORMATION
“Welcome to your ideal home in a prime location, just minutes from Lake Lowell and within walking distance to Vallivue Middle School. This expansive .40-acre lot offers an alley entrance, providing convenient access for a future shop, RV parking, boat storage, or any other plans you may have. With just under 1,900 square feet of living space, this home is perfect for both relaxation and entertaining. The open great room features a bar with a pass-through window to the kitchen, seamlessly connecting indoor and outdoor spaces through the backyard entrance. Enjoy mature landscaping and a community well that serves both the house and property. The kitchen and living spaces have been thoughtfully updated, offering modern comfort in a serene setting.”
$2,400,000
10430 Randall Lane Caldwell, ID 83607
- Type:
- Other
- Sq.Ft.:
- 5,768
- Status:
- Active
- Beds:
- 4
- Lot size:
- 14.58 Acres
- Year built:
- 2003
- Baths:
- 5.00
- MLS#:
- 98923573
- Subdivision:
- 0 Not Applicable
ADDITIONAL INFORMATION
Private oasis on 14.58 acres of picturesque land, complete w/ irrigation & breathtaking hilltop views of the wine country and Owyhee Mountain Range. This stunning property features a charming small pond, 40 gpm well, a sparkling in-ground pool with an elegant cabana, & spacious deck perfect for entertaining. Inside, discover an expansive chef's kitchen, complemented by a grand great room showcasing a floor-to-ceiling rock fireplace & vaulted ceilings w/ large wall windows. Incredible daylight basement with dedicated movie theatre setup, ideal for cozy movie nights. Additional highlights include a built-in walk-in safe, a generously sized storage room, two laundry rooms & oversized 5 car garage for the toy and hobby enthusiasts. This unique home combines luxury, functionality, and unparalleled views to create a truly exceptional living experience.
$339,900
14249 Shenandoah Caldwell, ID 83607
- Type:
- Single Family
- Sq.Ft.:
- 1,296
- Status:
- Active
- Beds:
- 3
- Lot size:
- 0.14 Acres
- Year built:
- 2002
- Baths:
- 2.00
- MLS#:
- 98923524
- Subdivision:
- Valley View Heights
ADDITIONAL INFORMATION
This lovely SINGLE LEVEL 3 bedroom, 2 bath home features BRAND NEW carpeting throughout, durable LVP flooring in the kitchen, and a fresh coat of interior paint! The split-bedroom layout offers privacy and convenience. Enjoy the warmth of a cozy gas fireplace in the living area, perfect for relaxing evenings. The home also includes a two-car garage, providing ample storage and parking, and a fully fenced backyard. Located in a convenient part of Caldwell, you'll have easy access to nearby amenities.
$309,500
1111 E Elgin Caldwell, ID 83605
- Type:
- Single Family
- Sq.Ft.:
- 1,224
- Status:
- Active
- Beds:
- 3
- Lot size:
- 0.21 Acres
- Year built:
- 1947
- Baths:
- 2.00
- MLS#:
- 98923451
- Subdivision:
- Caldwell Origin
ADDITIONAL INFORMATION
Newly renovated with new carpet and paint. New deck. So many possibilities. Move in ready. Enjoy the big yard with mature trees, close to school and the freeway.
- Type:
- Single Family
- Sq.Ft.:
- 1,688
- Status:
- Active
- Beds:
- 3
- Lot size:
- 0.15 Acres
- Year built:
- 2024
- Baths:
- 2.00
- MLS#:
- 98923374
- Subdivision:
- Passero Ridge
ADDITIONAL INFORMATION
Discover the exquisite Gemma home design, offering a perfect blend of luxury and functionality. This single-family residence boasts an open floor plan that creates a seamless flow throughout. As soon as guests enter through the welcoming foyer, they are greeted by the spacious great room. Entertaining is made easy with the adjacent casual dining area that opens up to a covered patio, ideal for indoor-outdoor living. As well as a well-appointed kitchen. Retreat to the private primary suite, complete with a luxurious shower in the primary bath and a separate private water closet. Two additional bedrooms provide ample space for family or guests, while the laundry room adds practicality to everyday life. Home is to be built. Photos are similar. SALES PRICE REFLECTS BUILDER INCLUDED DESIGN OPTIONS. UPGRADES AND STRUCTURAL CHANGES WILL INCREASE PURCHASE PRICE. BTVAI
$384,990
16419 Sandon Ave Caldwell, ID 83607
- Type:
- Single Family
- Sq.Ft.:
- 1,699
- Status:
- Active
- Beds:
- 3
- Lot size:
- 0.14 Acres
- Year built:
- 2024
- Baths:
- 2.00
- MLS#:
- 98923335
- Subdivision:
- Klamath Falls
ADDITIONAL INFORMATION
Visit us at our furnished model @12941 Klamath Falls St Caldwell, just down the street on Saturdays from 12-4pm! This new home located in beautiful Caldwell, Idaho has all the comforts you need & more! The Coral 1699 is an exquisite single level dream home, ready for you to call it your own. The living areas are situated at the rear of the home, providing an inviting atmosphere for relaxation and unwinding. Enter into the kitchen and behold plenty of counter space, stainless steel appliances, and stylish solid surface countertops. The open concept living areas are a dream to entertain in, whether you stay indoors or spill out onto the back patio to take in some sunsets. At the end of the day your primary suite awaits, featuring a luxurious walk-in shower, a sizeable walk-in closet, and a double vanity. The split bedroom floor plan has two additional bedrooms plus a bonus room. Photos are of actual home! All selections are subject to change without notice, please call to verify.
- Type:
- Single Family
- Sq.Ft.:
- 800
- Status:
- Active
- Beds:
- 2
- Lot size:
- 0.56 Acres
- Year built:
- 1915
- Baths:
- 1.00
- MLS#:
- 98923343
- Subdivision:
- 0 Not Applicable
ADDITIONAL INFORMATION
VIEW PROPERTY LOCATED IN THE HEART OF FAMOUS SUNNY SLOPE WINE REGION 1/2 MILE FROM ST. CHAPELLE WINERY AND NEARBY ALL LOCAL WINERIES. 2 BDRM 1 BATH HOME .56 ACRE WELL SEPTIC SPRINKLERS SECURITY CAMERAS AND PRIVATE FENCED IN YARD COME AND MAKE THIS BEAUTIFUL COUNTRY SETTING YOUR OWN PRIVATE IDAHO, SOLD "AS-IS."
- Type:
- Single Family
- Sq.Ft.:
- 3,192
- Status:
- Active
- Beds:
- 5
- Lot size:
- 0.15 Acres
- Year built:
- 2024
- Baths:
- 3.00
- MLS#:
- 98923265
- Subdivision:
- Maple Hill
ADDITIONAL INFORMATION
Come see this ENERGY STAR® certified home built by KB Home. This beautiful, two story home showcases an open floor plan with 9-ft. ceilings on the main level and luxury vinyl plank flooring throughout main living areas. Enjoy cooking and entertaining in the modern kitchen, which boasts an island, stainless steel appliances, quartz countertops, full-height backsplash and single-basin undermount sink. Relax in the primary suite, which features a walk-in closet and connecting bath that offers a dual-sink vanity and spacious shower. The back covered patio provides the ideal setting for outdoor entertaining and leisure. See sales counselor for approximate timing required for move-in ready homes.
- Type:
- Single Family
- Sq.Ft.:
- 2,237
- Status:
- Active
- Beds:
- 3
- Lot size:
- 0.19 Acres
- Year built:
- 2024
- Baths:
- 3.00
- MLS#:
- 98923236
- Subdivision:
- Pradera
ADDITIONAL INFORMATION
Welcome to the Lochsa, a spacious and elegantly designed single-story home offering comfort and functionality. As you step through the covered entry, you're greeted by a long foyer that effortlessly flows into the expansive great room, creating a warm and inviting atmosphere. The open layout seamlessly connects the kitchen and casual dining area, perfect for entertaining guests or enjoying family time. The primary bedroom suite provides a peaceful retreat, complete with two walk-in closets, a shower with glass enclosure, and separate vanities. The Lochsa features secondary bedrooms ideal for family members or guests, with a shared full bathroom. A flex space off the foyer offers versatility, and the powder bath adds convenience. The centrally located laundry room is set just off the everyday entry. Home is to be built. Price reflects builder included options. Any structural or design upgrades can increase purchase price. Photos similar. BTVAI
- Type:
- Single Family
- Sq.Ft.:
- 2,128
- Status:
- Active
- Beds:
- 3
- Lot size:
- 0.2 Acres
- Year built:
- 2024
- Baths:
- 3.00
- MLS#:
- 98923235
- Subdivision:
- Pradera
ADDITIONAL INFORMATION
In the Camas, contemporary design meets functional elegance in a beautiful single-story home design. Upon entering, a grand foyer guides you toward the expansive great room which seamlessly merges with the kitchen, casual dining area, and covered patio. Two secondary bedrooms share a bathroom at the front of the home, along with a powder room conveniently located off the great room. Tucked away at the back of the home, the primary bedroom suite features two walk-in closets, separate vanities, and a luxe shower. From its inviting foyer to its spacious living areas and practical amenities, the Camas embodies the essence of modern living, offering comfort, style, and functionality for every lifestyle. Home is to be built. Price reflects builder included options. Any structural or design upgrades can increase purchase price. Photos similar. BTVAI
$589,995
324 Orrison St Caldwell, ID 83607
- Type:
- Single Family
- Sq.Ft.:
- 2,237
- Status:
- Active
- Beds:
- 3
- Lot size:
- 0.21 Acres
- Year built:
- 2024
- Baths:
- 3.00
- MLS#:
- 98923084
- Subdivision:
- Pradera
ADDITIONAL INFORMATION
Welcome to the Lochsa, a spacious and elegantly designed single-story home offering comfort and functionality. As you step through the covered entry, you're greeted by a long foyer that effortlessly flows into the expansive great room. The open layout seamlessly connects the kitchen and casual dining area, perfect for entertaining guests or enjoying family time. The primary bedroom suite provides a peaceful retreat, complete with two walk-in closets, a shower with glass enclosure, and separate vanities. Additionally, the Lochsa features 2 secondary bedrooms with a shared full bathroom. A flex space off the foyer offers versatility, and the powder bath adds convenience. Convenient laundry room is set just off the everyday entry. 3 car plus boat garage. Front and rear landscape included. Home is under construction. Photos are similar. BTVAI
$554,995
320 Orrison St Caldwell, ID 83607
- Type:
- Single Family
- Sq.Ft.:
- 2,128
- Status:
- Active
- Beds:
- 3
- Lot size:
- 0.19 Acres
- Year built:
- 2024
- Baths:
- 3.00
- MLS#:
- 98923158
- Subdivision:
- Pradera
ADDITIONAL INFORMATION
In the Camas, contemporary design meets functional elegance in a beautiful single-story home design. Upon entering, a grand foyer guides you toward the expansive great room and seamlessly merges with the kitchen, casual dining area with a slider that opens to covered patio. Two secondary bedrooms share a bathroom at the front of the home, along with a powder room conveniently located off the great room. Tucked away at the back of the home, the primary bedroom suite features two walk-in closets, separate vanities, freestanding soaker tub, and a luxe shower. From its inviting foyer to its spacious living areas and practical amenities, the Camas embodies the essence of modern living, offering comfort, style, and functionality for every lifestyle. 3 car garage. Front and rear landscape included. Home is under construction and photos are similar. BTVAI
$1,274,900
24790 Plainfield Dr Caldwell, ID 83607
- Type:
- Other
- Sq.Ft.:
- 4,323
- Status:
- Active
- Beds:
- 4
- Lot size:
- 1.1 Acres
- Year built:
- 2020
- Baths:
- 6.00
- MLS#:
- 98923041
- Subdivision:
- Purple Sage Estates
ADDITIONAL INFORMATION
Own your piece of Idaho! A little bit country designed for entertaining or relaxation and close enough to the city. This single level luxury living, open floor plan, comes with a full bath connected to every bedroom, walk in closets, 2 half baths, and a 1 bed/1 bath, built-on apartment. Multi-generational living or potential income at your finger tips! Primary bedroom has a connected room/office with half bath, and the bathroom oasis transports you to another world. A large open kitchen and butler's pantry boasts plenty of storage. Enjoy the spacious, east facing back yard with it's fruit trees, fire pit area and raised garden beds. It is hot tub and outdoor kitchen ready, too. Make sure to check out the insulated RV garage that easily has space for a Class A, heater and a dedicated welding outlet. Bring your dreams here...and your chickens, or horse, and your toys. There is plenty of room inside and out on this 1.1 acre of possibilities.
- Type:
- Single Family
- Sq.Ft.:
- 1,620
- Status:
- Active
- Beds:
- 3
- Lot size:
- 0.18 Acres
- Year built:
- 2024
- Baths:
- 2.00
- MLS#:
- 98922915
- Subdivision:
- Mason Creek
ADDITIONAL INFORMATION
The Birch Signature Series Plus with Craftsman Elevation. This home features mud bench in the private entry, extended back patio, organizer in the laundry room, full vanity in the primary bathroom, and so much more! Photos and tour are of a similar home. This home is HERS and Energy Star rated with annual energy savings!
$579,995
5521 Sparky Ave Caldwell, ID 83607
- Type:
- Single Family
- Sq.Ft.:
- 2,357
- Status:
- Active
- Beds:
- 3
- Lot size:
- 0.2 Acres
- Year built:
- 2024
- Baths:
- 3.00
- MLS#:
- 98922990
- Subdivision:
- Pradera
ADDITIONAL INFORMATION
The Bannock exudes contemporary comfort and functionality, exemplified by its thoughtfully crafted single-story layout. A long foyer sets the stage, leading to a spacious great room seamlessly connected to the kitchen, casual dining area, and covered patio—an ideal setting for gatherings and relaxation. The kitchen is centered around a striking large center island and enhanced by its expansive walk-in pantry. The primary bedroom suite, nestled in the rear of the home, features a serene sanctuary complete with a luxurious walk-in closet and a primary bath with separate vanities, freestanding tub and a luxe shower. Off the foyer, two secondary bedrooms and a bathroom offer privacy and comfort, while a versatile flex room and powder room round out the home. Front and rear landscape included. 3 car plus boat garage. Home is under construction and photos are similar. BTVAI

The data relating to real estate for sale on this website comes in part from the Internet Data Exchange program of the Intermountain MLS system. Real estate listings held by brokerage firms other than this broker are marked with the IDX icon. This information is provided exclusively for consumers’ personal, non-commercial use, that it may not be used for any purpose other than to identify prospective properties consumers may be interested in purchasing. 2025 Copyright Intermountain MLS. All rights reserved.
Caldwell Real Estate
The median home value in Caldwell, ID is $353,200. This is lower than the county median home value of $386,700. The national median home value is $338,100. The average price of homes sold in Caldwell, ID is $353,200. Approximately 64.63% of Caldwell homes are owned, compared to 31.47% rented, while 3.91% are vacant. Caldwell real estate listings include condos, townhomes, and single family homes for sale. Commercial properties are also available. If you see a property you’re interested in, contact a Caldwell real estate agent to arrange a tour today!
Caldwell, Idaho has a population of 58,872. Caldwell is more family-centric than the surrounding county with 45.04% of the households containing married families with children. The county average for households married with children is 37.87%.
The median household income in Caldwell, Idaho is $59,795. The median household income for the surrounding county is $60,716 compared to the national median of $69,021. The median age of people living in Caldwell is 29.9 years.
Caldwell Weather
The average high temperature in July is 91.7 degrees, with an average low temperature in January of 23.3 degrees. The average rainfall is approximately 10.7 inches per year, with 8 inches of snow per year.

