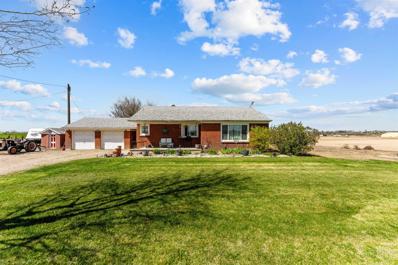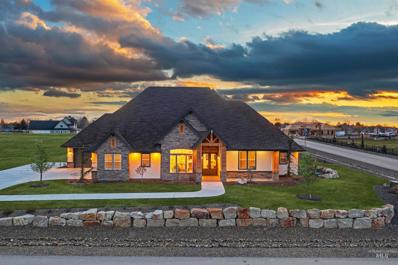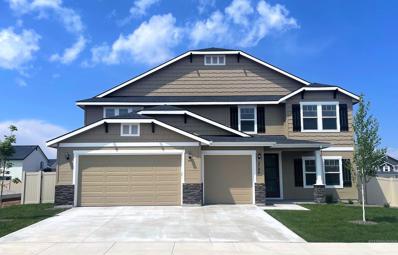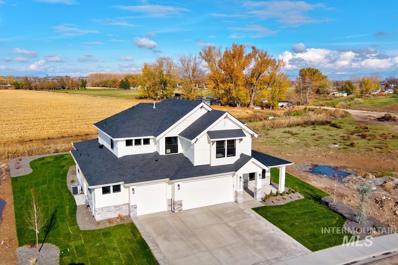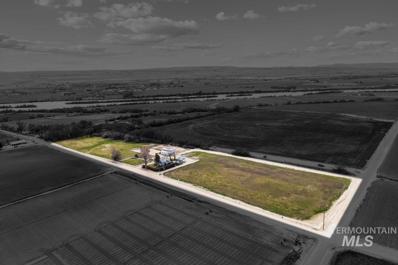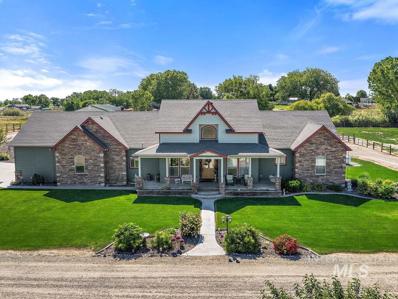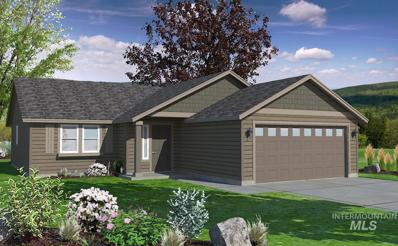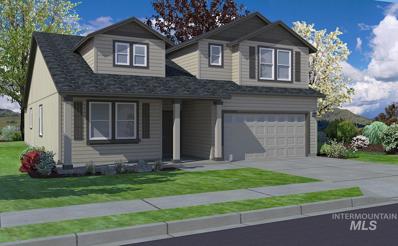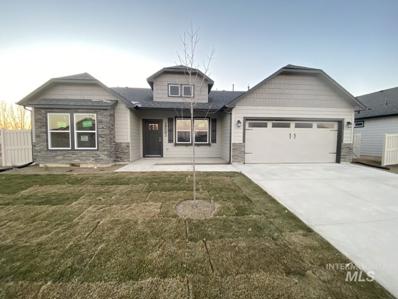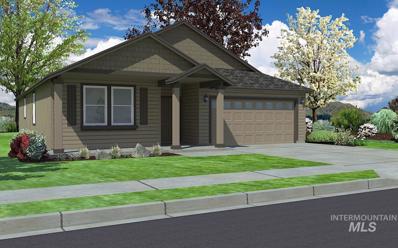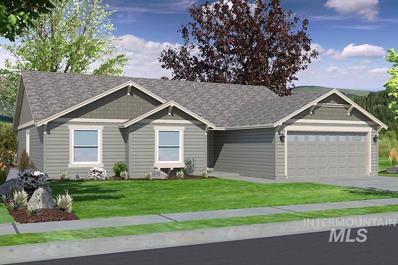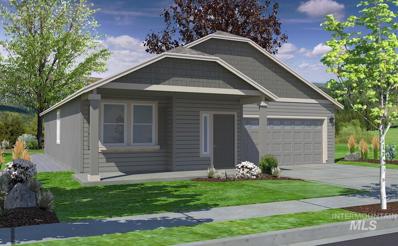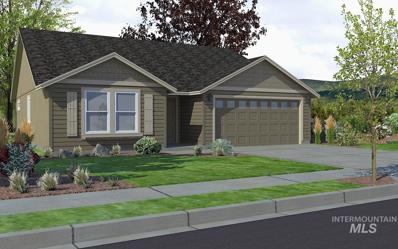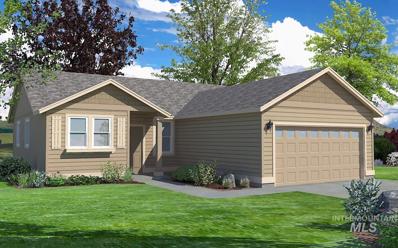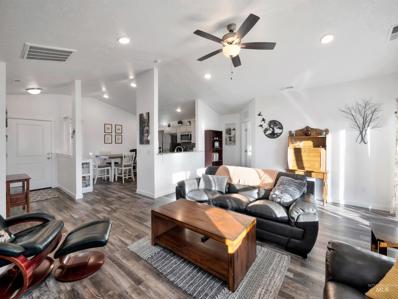Caldwell ID Homes for Sale
- Type:
- Single Family
- Sq.Ft.:
- 1,860
- Status:
- Active
- Beds:
- 4
- Lot size:
- 0.15 Acres
- Year built:
- 2023
- Baths:
- 2.00
- MLS#:
- 98906043
- Subdivision:
- Brittany Heights
ADDITIONAL INFORMATION
This brand new home located in vibrant Caldwell, Idaho welcomes you with open arms. The Willow 1860's single level space is smartly laid out, boasting two bedrooms situated at the front of the home. To entertain or for personal relaxation, escape into the spacious vaulted great room and dining room that open onto a back patio. Natural light cascades through the windows, adding an illuminated touch to the vaulted ceiling. The kitchen includes NEW Greyloch soft close cabinets. Retreat to the primary suite for restful nights, complete with a roomy en suite bathroom, dual vanities, a stand-up shower, and a walk-in closet. Enjoy the luxury of the great room or warm nights under the stars – this one-of-a-kind home provides space for everyone! Photos are of actual home!
- Type:
- Other
- Sq.Ft.:
- 1,070
- Status:
- Active
- Beds:
- 2
- Lot size:
- 3.43 Acres
- Year built:
- 1952
- Baths:
- 1.00
- MLS#:
- 98905143
- Subdivision:
- 0 Not Applicable
ADDITIONAL INFORMATION
Beautiful home on more than 3 acres! Property includes a 2 bed 2 bath home with a full basement. Basement contains rooms for storage and could easily be converted into additional bedrooms. Property comes with barn and two bay shop. Fenced in animal area for a great little hobby farm. Plenty of room for a garden and outdoor activities. Caldwell address but this home is in the Middleton school district. Come check this property out today!
- Type:
- Single Family
- Sq.Ft.:
- 1,442
- Status:
- Active
- Beds:
- 3
- Lot size:
- 0.18 Acres
- Year built:
- 2004
- Baths:
- 3.00
- MLS#:
- 98904966
- Subdivision:
- Delaware Park
ADDITIONAL INFORMATION
RV Parking Entrance Corner Lot.
$1,299,990
25321 Bur Oak Place Caldwell, ID 83607
- Type:
- Other
- Sq.Ft.:
- 3,488
- Status:
- Active
- Beds:
- 5
- Lot size:
- 1.1 Acres
- Year built:
- 2022
- Baths:
- 5.00
- MLS#:
- 98904873
- Subdivision:
- Oakridge Estates
ADDITIONAL INFORMATION
Custom home located just mins from Middleton! Gorgeous new construction boasts quartz countertops, engineered hardwood floors & generous spaces throughout. Wide foyer leads into a two-story great room w/gas fireplace, formal dining room, & gourmet kitchen w/GE Café appliances. Split bedroom design has 2 Jack-n-Jill bedrooms, guest suite, & a primary suite featuring a spa like bath retreat with his & hers walk-in closets. Smart Home features including voice control. You'll love the outdoor covered patio & gas fireplace! Comes fully landscaped w/irrigation & lots of options as there's plenty of space for an ADU or casita, pool & clubhous, shop, or RV garage. Seller will help design and/or build it if desired. This subdivision is in Middleton School District, 1 mile from Purple Sage Golf, 10 mins to Interstate, 20 mins to Nampa Marketplace for all your needs! Escape the city via short commute, & enjoy the calm tranquility this home affords! Built by Oak River Homes where quality is top notch & integrity is 100%.
$383,990
19096 Ralston Way Caldwell, ID 83605
- Type:
- Single Family
- Sq.Ft.:
- 1,620
- Status:
- Active
- Beds:
- 3
- Lot size:
- 0.18 Acres
- Year built:
- 2024
- Baths:
- 2.00
- MLS#:
- 98904000
- Subdivision:
- Mason Creek
ADDITIONAL INFORMATION
Up to $20k Promo with In-House Lender! Ends June 30th. See Sales Agent for details. See Sales Agent for details. The Birch Signature Series Plus is sure to please! This true split-bedroom single story has an open concept kitchen and living room, with the primary suite private and secluded. Lots of natural light makes this home choice. This home is to be built, providing you the opportunity to make all the selections! Photos and tour are of a similar home. This home is HERS and Energy Star rated with annual energy savings!
$1,699,000
Emmett Rd. Caldwell, ID 83644
- Type:
- Other
- Sq.Ft.:
- 3,620
- Status:
- Active
- Beds:
- 5
- Lot size:
- 5.05 Acres
- Year built:
- 2024
- Baths:
- 4.00
- MLS#:
- 98903254
- Subdivision:
- 0 Not Applicable
ADDITIONAL INFORMATION
5 acres + custom home + detached shop! Enjoy the tranquility of living on over 5 acres in beautiful Middleton. New from Todd Campbell Custom Homes is the "Payette Plus" with custom finishes inside including professional series Wolf® appliances: 36" gas range, double ovens, microwave, + SubZero® fridge + Asko dishwasher. Live large with 5 spacious bedrooms, Bonus Room, main level office, & oversized mud room with tech station. The Idaho-sized garage & separate shop are fully insulated with epoxy flooring. Shop is 44x30 with 12 ft & 14 Ft doors. Enjoy space from neighbors, room to add a pool, garden, or chicken coop. Ask us about building this home FULLY CUSTOM here or on our neighboring lot, with the assistance of our in house designer at our state of the art design center. We're here to exceed your expectations in bringing you a new custom home! *PHOTOS ARE SIMILAR TO SHOW BUILDER FLOOR PLAN AND QUALITY.*
- Type:
- Mixed Use
- Sq.Ft.:
- 1,873
- Status:
- Active
- Beds:
- 3
- Lot size:
- 12 Acres
- Baths:
- 2.00
- MLS#:
- 98902246
- Subdivision:
- 0 Not Applic.
ADDITIONAL INFORMATION
The Epicenter of the Sunny Slope Wine Trail Scenic By Way! This charming century home sits in the middle of 3 separate lots with unlimited possibilities for living and operating an Idaho Wine Trail business or development. Minutes from a distillery and some of Idaho's most famous wineries, this home with 2 additional building lots offer the savvy investor multiple options. Short term rental, vineyard, wine tasting, additional residences, micro-brewery, event venue are all possible at this amazing unique location. The views alone are priceless and add to the charm and value of this family estate. Currently zoned Ag with Scenic By Way overlay in the Canyon County 2030 Comp Plan, a smart buyer could take full advantage of the popular and fast growing Idaho Wine Trail.
- Type:
- Single Family
- Sq.Ft.:
- 1,201
- Status:
- Active
- Beds:
- 3
- Lot size:
- 0.18 Acres
- Year built:
- 2024
- Baths:
- 2.00
- MLS#:
- 98897403
- Subdivision:
- Shadow Glen
ADDITIONAL INFORMATION
The Canyon makes every bit of its 1201 square feet count, offering great comfort in a modestly sized single level plan. The spacious living room adjoins the dining room, and the efficiently-planned kitchen boasts ample counter space and cupboard storage. An expansive main suite features a dual vanity bathroom and a generous closet. The other two sizeable bedrooms - one of which may be converted into an optional den - boast large closets and share the second bathroom. It’s no surprise this home is as popular as ever.
- Type:
- Single Family
- Sq.Ft.:
- 2,578
- Status:
- Active
- Beds:
- 4
- Lot size:
- 0.27 Acres
- Year built:
- 2024
- Baths:
- 3.00
- MLS#:
- 98891997
- Subdivision:
- Shadow Glen
ADDITIONAL INFORMATION
The Umpqua provides a dramatic space coupled with function and style in this impressive two-story home. The first floor is home to a large den, an open kitchen with ample counter space and cupboards storage, and breakfast bar. The dining room and expansive living room are made even more dramatic by the high, open ceilings. Located on the main floor, the spacious and private main suite features an impressive dual vanity bathroom with a separate shower, soaking tub and large closet. Upstairs, are three sizeable bedrooms with large closets.
$750,000
Legends Lane Caldwell, ID 83607
- Type:
- Other
- Sq.Ft.:
- 2,527
- Status:
- Active
- Beds:
- 4
- Lot size:
- 1.84 Acres
- Year built:
- 2023
- Baths:
- 3.00
- MLS#:
- 98891253
- Subdivision:
- Hidden Legends Estates
ADDITIONAL INFORMATION
To be built home on land! Build plan proposed or bring your own ideas. Bring your animals and family to this small subdivision in the Middleton Area! The lot has pressurized irrigation, paved road, Sparklight Internet and phone, and minimal CC&R's.
- Type:
- Other
- Sq.Ft.:
- 2,364
- Status:
- Active
- Beds:
- 4
- Lot size:
- 1.81 Acres
- Year built:
- 2023
- Baths:
- 3.00
- MLS#:
- 98891252
- Subdivision:
- Hidden Legends Estates
ADDITIONAL INFORMATION
To be built home on land! Build plan proposed or bring your own ideas. Bring your animals and family to this small subdivision in the Middleton Area! The lot has pressurized irrigation, paved road, Sparklight Internet and phone, and minimal CC&R's.
$843,000
Legends Lane Caldwell, ID 83607
- Type:
- Other
- Sq.Ft.:
- 2,760
- Status:
- Active
- Beds:
- 3
- Lot size:
- 2.46 Acres
- Year built:
- 2023
- Baths:
- 3.00
- MLS#:
- 98891251
- Subdivision:
- Hidden Legends Estates
ADDITIONAL INFORMATION
To be built home on land! Build plan proposed or bring your own ideas. Bring your animals and family to this small subdivision in the Middleton Area! The lot has pressurized irrigation, paved road, Sparklight Internet and phone, and minimal CC&R's.
$2,075,000
7340 Sagebrush Lane Caldwell, ID 83607
- Type:
- Other
- Sq.Ft.:
- 2,772
- Status:
- Active
- Beds:
- 4
- Lot size:
- 14.25 Acres
- Year built:
- 2006
- Baths:
- 3.00
- MLS#:
- 98887539
- Subdivision:
- 0 Not Applicable
ADDITIONAL INFORMATION
Situated almost a mile from the main road on 14.25 acres elevated between rolling hills this picturesque modern ranch style home with expressive views augments true modern day country living. Nine acres planted alfalfa and grass mix irrigated with a wheel line provides plenty of food for any kind of livestock or sell on the market. Definitive treated 6 inch post and rails encompass three other divided pastures/stock areas each with multiple 15 feet steel tube gates. With a 3200 square feet shop that has a full bath, RV connections, and a barn with five feeding stalls and tack room, your imagination is unlimited of possibilities. A private well secures your independence.
- Type:
- Single Family
- Sq.Ft.:
- 2,046
- Status:
- Active
- Beds:
- 4
- Lot size:
- 0.19 Acres
- Year built:
- 2024
- Baths:
- 2.00
- MLS#:
- 98879780
- Subdivision:
- Shadow Glen
ADDITIONAL INFORMATION
At 2046 square feet, the Snowbrush is an efficiently-designed, oversized single level home offering both space and comfort. The open kitchen is a chef’s dream, with a large island, plenty of cupboard storage and counter space. The expansive living room and adjoining dining area complete this eating and entertainment space, with the added appeal of a covered patio area off of the great room. The spacious and private main suite boasts a dual vanity bathroom with extra counter space, separate stand-up shower and soaking tub, plus an enormous walk-in closet. The other three sizable bedrooms, share a second full bathroom with a dual vanity.
- Type:
- Single Family
- Sq.Ft.:
- 1,574
- Status:
- Active
- Beds:
- 3
- Lot size:
- 0.18 Acres
- Year built:
- 2024
- Baths:
- 2.00
- MLS#:
- 98879768
- Subdivision:
- Shadow Glen
ADDITIONAL INFORMATION
The 1574 square foot Hudson is an efficiently-designed, mid-sized single level home offering both space and comfort. The open kitchen is a chef’s dream, with counter space galore, plenty of cupboard storage and a large, flat breakfast bar. The expansive living room and adjoining dining area complete this eating and entertainment space. The spacious and private main suite boasts a dual vanity bathroom with a spacious stand up shower. The other two sizeable bedrooms, share the second bathroom and round out this well-planned home.
$1,399,000
25425 Bur Oak Place Caldwell, ID 83607
- Type:
- Other
- Sq.Ft.:
- 3,898
- Status:
- Active
- Beds:
- 4
- Lot size:
- 1.19 Acres
- Year built:
- 2023
- Baths:
- 5.00
- MLS#:
- 98878034
- Subdivision:
- Oakridge Estates
ADDITIONAL INFORMATION
Custom-built by McCarter-Moorhouse, with detailed exterior design, expansive living spaces & high-end finishes. Boasting 3,898 sf, this home is perfect for those seeking a private lifestyle, with convenience to Indian Creek Plaza, Downtown Middleton, as well as the Sunny-slope Wine Trails & only 30 minutes to Boise. A large great room with a wall of glass serves as the focal point of the home. In addition to a light & airy living space, the main-level also features custom millwork, beautiful gas fireplace, primary suite, and office. The primary suite is a luxurious retreat with views of the surrounding countryside & a spa-like bath featuring dual vanities, custom lighting & soaker tub. Deluxe secondary suites with plush carpet & designated baths are found on the upper level w/a bonus room. The chef's kitchen & butler's pantry make this a perfect place to entertain!
- Type:
- Single Family
- Sq.Ft.:
- 1,148
- Status:
- Active
- Beds:
- 3
- Lot size:
- 0.18 Acres
- Year built:
- 2023
- Baths:
- 2.00
- MLS#:
- 98867218
- Subdivision:
- Target:Autumn Rid
ADDITIONAL INFORMATION
- Type:
- Single Family
- Sq.Ft.:
- 2,258
- Status:
- Active
- Beds:
- 5
- Lot size:
- 0.18 Acres
- Year built:
- 2023
- Baths:
- 3.00
- MLS#:
- 98866218
- Subdivision:
- Target:Autumn Rid
ADDITIONAL INFORMATION
- Type:
- Single Family
- Sq.Ft.:
- 2,046
- Status:
- Active
- Beds:
- 4
- Lot size:
- 0.19 Acres
- Year built:
- 2023
- Baths:
- 2.00
- MLS#:
- 98866217
- Subdivision:
- Target:Autumn Rid
ADDITIONAL INFORMATION
- Type:
- Single Family
- Sq.Ft.:
- 1,800
- Status:
- Active
- Beds:
- 3
- Lot size:
- 0.18 Acres
- Year built:
- 2023
- Baths:
- 2.00
- MLS#:
- 98866216
- Subdivision:
- Target:Autumn Rid
ADDITIONAL INFORMATION
- Type:
- Single Family
- Sq.Ft.:
- 1,805
- Status:
- Active
- Beds:
- 3
- Lot size:
- 0.18 Acres
- Year built:
- 2023
- Baths:
- 2.00
- MLS#:
- 98866213
- Subdivision:
- Target:Autumn Rid
ADDITIONAL INFORMATION
- Type:
- Single Family
- Sq.Ft.:
- 1,574
- Status:
- Active
- Beds:
- 3
- Lot size:
- 0.18 Acres
- Year built:
- 2023
- Baths:
- 2.00
- MLS#:
- 98866212
- Subdivision:
- Target:Autumn Rid
ADDITIONAL INFORMATION
- Type:
- Single Family
- Sq.Ft.:
- 1,408
- Status:
- Active
- Beds:
- 3
- Lot size:
- 0.18 Acres
- Year built:
- 2023
- Baths:
- 2.00
- MLS#:
- 98866211
- Subdivision:
- Target:Autumn Rid
ADDITIONAL INFORMATION
- Type:
- Single Family
- Sq.Ft.:
- 1,235
- Status:
- Active
- Beds:
- 3
- Lot size:
- 0.18 Acres
- Year built:
- 2023
- Baths:
- 2.00
- MLS#:
- 98866209
- Subdivision:
- Target:Autumn Rid
ADDITIONAL INFORMATION
$334,900
12627 Dimarie Ct Caldwell, ID 83607
- Type:
- Single Family
- Sq.Ft.:
- 1,230
- Status:
- Active
- Beds:
- 3
- Lot size:
- 0.14 Acres
- Year built:
- 2022
- Baths:
- 2.00
- MLS#:
- 98865726
- Subdivision:
- Windsor Creek
ADDITIONAL INFORMATION

The data relating to real estate for sale on this website comes in part from the Internet Data Exchange program of the Intermountain MLS system. Real estate listings held by brokerage firms other than this broker are marked with the IDX icon. This information is provided exclusively for consumers’ personal, non-commercial use, that it may not be used for any purpose other than to identify prospective properties consumers may be interested in purchasing. 2025 Copyright Intermountain MLS. All rights reserved.
Caldwell Real Estate
The median home value in Caldwell, ID is $353,200. This is lower than the county median home value of $386,700. The national median home value is $338,100. The average price of homes sold in Caldwell, ID is $353,200. Approximately 64.63% of Caldwell homes are owned, compared to 31.47% rented, while 3.91% are vacant. Caldwell real estate listings include condos, townhomes, and single family homes for sale. Commercial properties are also available. If you see a property you’re interested in, contact a Caldwell real estate agent to arrange a tour today!
Caldwell, Idaho has a population of 58,872. Caldwell is more family-centric than the surrounding county with 45.04% of the households containing married families with children. The county average for households married with children is 37.87%.
The median household income in Caldwell, Idaho is $59,795. The median household income for the surrounding county is $60,716 compared to the national median of $69,021. The median age of people living in Caldwell is 29.9 years.
Caldwell Weather
The average high temperature in July is 91.7 degrees, with an average low temperature in January of 23.3 degrees. The average rainfall is approximately 10.7 inches per year, with 8 inches of snow per year.

