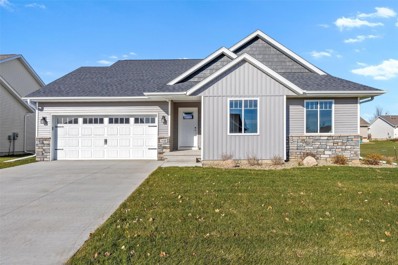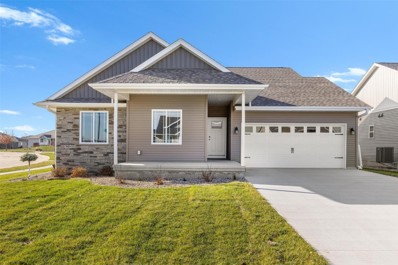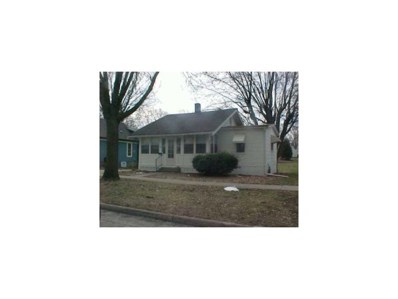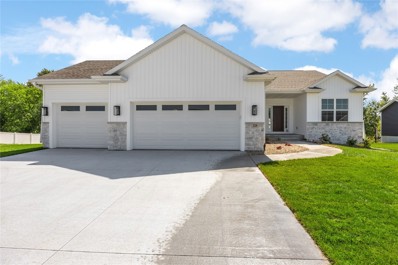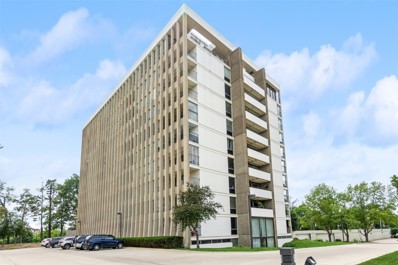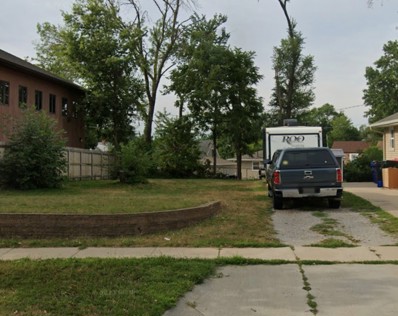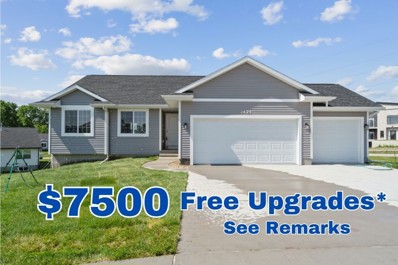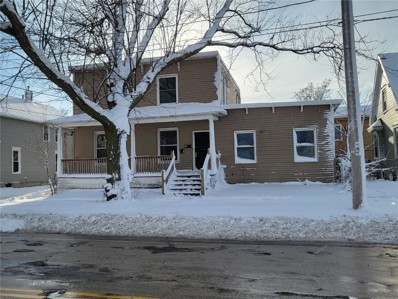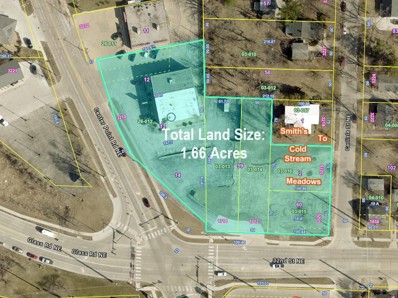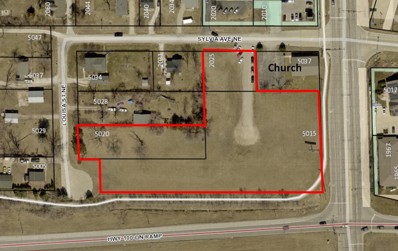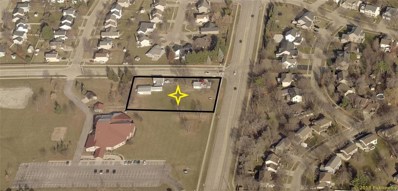Cedar Rapids IA Homes for Sale
- Type:
- Single Family
- Sq.Ft.:
- 1,992
- Status:
- Active
- Beds:
- 3
- Lot size:
- 0.21 Acres
- Year built:
- 2022
- Baths:
- 3.00
- MLS#:
- 2402363
ADDITIONAL INFORMATION
This Abode built custom 2-story plan offers a main floor with an open lay-out. The kitchen includes a pantry, as well as an island and breakfast bar, adjacent to the dining space and living room. Main floor also includes a den (which has a closet and could have a door added, to make it a bedroom), ½ bath, and a deck off the dining area. 2nd floor includes a primary suite with a double bowl vanity & walk-in closet; 2 additional bedrooms; laundry room; & another full bathroom. The lower level could be finished to include a full bath, a bedroom, and family room, plus unfinished storage space. Home will have passive radon system.
- Type:
- Single Family
- Sq.Ft.:
- 1,672
- Status:
- Active
- Beds:
- 3
- Lot size:
- 0.25 Acres
- Year built:
- 2022
- Baths:
- 2.00
- MLS#:
- 2402362
ADDITIONAL INFORMATION
This is a custom Somerset plan, featuring an open format and split bedroom lay-out. The main floor offers a spacious kitchen, including an island with breakfast bar and a walk-in pantry. The primary bedroom suite includes a walk-in closet and bathroom with a tile shower and double sink. You can also access the laundry room from the master bathroom. Two additional bedrooms, another full bath, and laundry room complete the main floor. Includes a beautiful gas fireplace, vaulted ceilings, and a patio off the back. The lower level could be finished to include a full bath, a 4th bedroom, and spacious family room, while still leaving plenty of unfinished storage space. Home has passive radon system installed. Most of the major construction completed in 2023.
- Type:
- Single Family
- Sq.Ft.:
- 1,552
- Status:
- Active
- Beds:
- 3
- Lot size:
- 0.28 Acres
- Year built:
- 2022
- Baths:
- 2.00
- MLS#:
- 2402360
ADDITIONAL INFORMATION
This is Abode Construction's Somerset plan featuring a split bedroom plan, with a primary bedroom suite that includes a bath with double vanity and a walk-in closet; 2 additional bedroom; main floor laundry room; another full bathroom; and an open great room/kitchen/dining space. The kitchen offers an island with breakfast bar and a dining area that opens to the back deck. Additional featured selections for this home include 2-stall garage and gas fireplace with stone wall and floating mantle. This building has a passive radon system installed. The lower level could be finished to include a full bath, an additional bedroom, and spacious family room, while still leaving plenty of unfinished storage space. Majority of construction completed in 2023.
- Type:
- Other
- Sq.Ft.:
- n/a
- Status:
- Active
- Beds:
- n/a
- Lot size:
- 0.24 Acres
- Baths:
- MLS#:
- 2401732
ADDITIONAL INFORMATION
Open to all builders. New development in the Westfield, Oak Ridge, Linn Mar school district in Cedar Rapids/Marion. Located west of C Avenue, East of Council Street, North of 74th Street, and South of East Main Street, this development is close to entertainment, dining, shopping, and Rockwell. These lots will go fast. Agent is a part owner.
- Type:
- General Commercial
- Sq.Ft.:
- n/a
- Status:
- Active
- Beds:
- n/a
- Lot size:
- 1.34 Acres
- Baths:
- MLS#:
- 2401472
ADDITIONAL INFORMATION
This is the last great commercial sight available on the corner of C Ave and Boyson Road. Sitting just shy of an acre and a half this parcel (zoned TMC) is perfect for a medical user, a retail strip center, a daycare, or a number of other uses. This shovel ready site already has access from both C Ave and Boyson Road. For the right tenant the owner is willing and able to participate in a build to suit where they would construct the building and lease the space.
- Type:
- Single Family
- Sq.Ft.:
- 2,714
- Status:
- Active
- Beds:
- 5
- Lot size:
- 0.31 Acres
- Year built:
- 2024
- Baths:
- 3.00
- MLS#:
- 2401282
ADDITIONAL INFORMATION
One of the best lots in Linn Mar district is at 329 McCarran Ave NE. This home features a park like backyard with views of lush green grass and mature trees. There are no rear neighbors and the large windows allow ample natural lighting throughout. The great room has a built in fireplace with stone surround, built in cabinets for extra storage, and a large open kitchen complete with soft-close cabinetry, hard surface counter tops, and walk in pantry. The primary suite is separate from the other main level beds, offering extra privacy and a true suite like feel. The primary features dual sinks, custom tiled shower, and large walk in closet. Downstairs, enjoy the oversized rec. room and large bedrooms for guests or at home offices. This home is truly one of a kind and is in the most sought-after NE side community. Contact listing agents for a tour or to learn more about Prairie Landing.
ADDITIONAL INFORMATION
- Type:
- Condo
- Sq.Ft.:
- 2,200
- Status:
- Active
- Beds:
- 2
- Year built:
- 1965
- Baths:
- 2.00
- MLS#:
- 2400703
ADDITIONAL INFORMATION
Welcome to your urban oasis high above the city in this exquisite 10th-floor luxury condo. With a perfect blend of modern sophistication and comfortable living, this two-bedroom, two-bathroom unit offers the ultimate in city living.This condo boasts truly stunning views that stretch as far as the eye can see. The floor-to-ceiling windows flood the living space with natural light during the day and offer a mesmerizing view of the city's sparkling lights at night. The open concept design creates a seamless flow between the living, dining, and kitchen areas. This layout is perfect for both entertaining guests and enjoying cozy nights at home. Enjoy the convenience of in-unit laundry, making daily chores a breeze and preserving your leisure time. Step out onto your private balcony to savor your morning coffee or unwind with a glass of wine as you take in the stunning panoramic views. This outdoor space is the perfect spot to relax and soak in the city's energy. Both bathrooms boast amazing tile work and high end fixtures. This 10th-floor luxury condo is more than just a home; it's a lifestyle. Live in the lap of luxury with incredible views, top-notch finishes, and the convenience of city living. Don't miss the opportunity to make this stunning condo your own. Contact us today to schedule a viewing and experience the epitome of urban living. Some furniture can stay or available for purchase. The secure building comes with a lovely, new outdoor pool, exercise room,a large party room, library, new elevators, and an on-call maintenance person Sold as is
- Type:
- Other
- Sq.Ft.:
- n/a
- Status:
- Active
- Beds:
- n/a
- Lot size:
- 0.11 Acres
- Baths:
- MLS#:
- 2400411
ADDITIONAL INFORMATION
A great flat in town development opportunity on the NE side! Buyer to verify the exact dimensions of the lot.
- Type:
- Single Family
- Sq.Ft.:
- 2,097
- Status:
- Active
- Beds:
- 3
- Lot size:
- 0.3 Acres
- Year built:
- 2023
- Baths:
- 2.00
- MLS#:
- 2400361
ADDITIONAL INFORMATION
*$7,500 FREE upgrades with an accepted offer and closing by December 31, 2024. This new construction ranch home offers modern living with a walkout lower level, featuring a finished rec room with a slider to the patio; over 2000 finished square feet and space for additional bedroom and stubbed for a future bathroom, for you to do some sweat equity or have the builder finish, let us know if you want pricing to have your home completed prior to moving in. The kitchen and dining area showcase stylish LVT flooring, Quartz counters, stainless steel appliances, white kitchen cabinets, breakfast bar/island. A slider off the dining area leads to a deck with stairs down to the patio, creating seamless indoor-outdoor connectivity. The primary suite is a retreat with trey ceilings, a spacious walk-in closet, and a luxurious bathroom featuring a Quartz dual vanity top. Convenience is key, with a strategically located laundry room near the bedrooms.
- Type:
- Other
- Sq.Ft.:
- 2,068
- Status:
- Active
- Beds:
- n/a
- Lot size:
- 0.07 Acres
- Year built:
- 1905
- Baths:
- MLS#:
- 2400171
ADDITIONAL INFORMATION
Looking for a great investment property, look no further this unique duplex offers a bonus apartment thats apart of the lower level. lower unit vacant rent 1100 upper unit occupied rent 700 deposit 1400 6moth lease expires in April 2024. Tenants pays own utilities
- Type:
- General Commercial
- Sq.Ft.:
- n/a
- Status:
- Active
- Beds:
- n/a
- Lot size:
- 1.66 Acres
- Baths:
- MLS#:
- 2301739
ADDITIONAL INFORMATION
Redevelopment opportunity on a hard corner and lit intersection. High visibility site with easy access to I-380. 1.66 Acres available at $1,095,000 (Parcels 1409426012; 1409403013; 1409403014; 1409403015; 1409403016.). Please contact listing agent for details on current leases in place. *Sale pending with contingencies*
- Type:
- General Commercial
- Sq.Ft.:
- n/a
- Status:
- Active
- Beds:
- n/a
- Lot size:
- 2.79 Acres
- Baths:
- MLS#:
- 2300411
ADDITIONAL INFORMATION
High traffic commercial corner with potential for signage visible from Hwy 100 & I-380. Owner will consider sub-division and the site is located on a signalized intersection with access via Sylvia Avenue. Church at corner under option for $750,000 if additional land is needed. Owner will build-to-suit for any qualified tenant.
- Type:
- General Commercial
- Sq.Ft.:
- n/a
- Status:
- Active
- Beds:
- n/a
- Lot size:
- 1.08 Acres
- Baths:
- MLS#:
- 1900646
ADDITIONAL INFORMATION
REDEVELOPMENT OPPORTUNITY on a C Ave. NE corner lot. Located between Boyson Rd. and Tower Terrace, 29,000+ households within a ten-minute drive. Probable uses are a financial institution, professional office or medical office. Owner will consider build to suit for a quality tenant.
Information is provided exclusively for consumers personal, non - commercial use and may not be used for any purpose other than to identify prospective properties consumers may be interested in purchasing. Copyright 2024 , Cedar Rapids Area Association of Realtors
Cedar Rapids Real Estate
The median home value in Cedar Rapids, IA is $184,900. This is lower than the county median home value of $208,200. The national median home value is $338,100. The average price of homes sold in Cedar Rapids, IA is $184,900. Approximately 64.84% of Cedar Rapids homes are owned, compared to 27.36% rented, while 7.81% are vacant. Cedar Rapids real estate listings include condos, townhomes, and single family homes for sale. Commercial properties are also available. If you see a property you’re interested in, contact a Cedar Rapids real estate agent to arrange a tour today!
Cedar Rapids, Iowa 52402 has a population of 136,512. Cedar Rapids 52402 is less family-centric than the surrounding county with 29.32% of the households containing married families with children. The county average for households married with children is 31.95%.
The median household income in Cedar Rapids, Iowa 52402 is $63,170. The median household income for the surrounding county is $70,360 compared to the national median of $69,021. The median age of people living in Cedar Rapids 52402 is 36.4 years.
Cedar Rapids Weather
The average high temperature in July is 84.1 degrees, with an average low temperature in January of 11.4 degrees. The average rainfall is approximately 36 inches per year, with 28.3 inches of snow per year.

