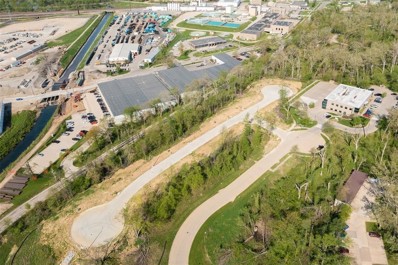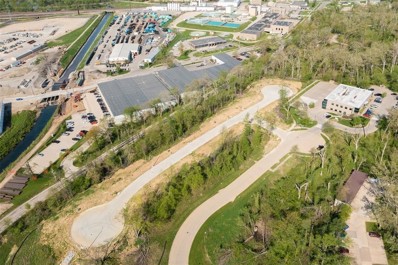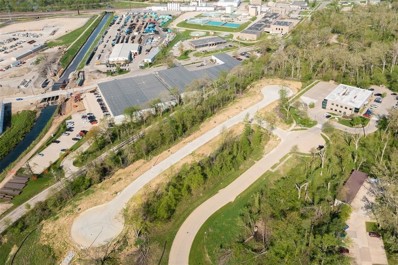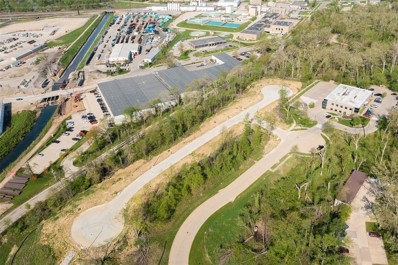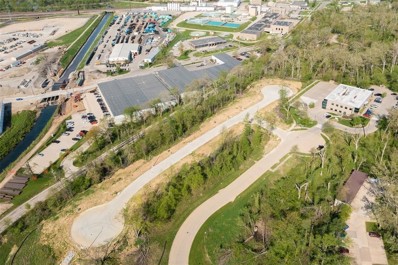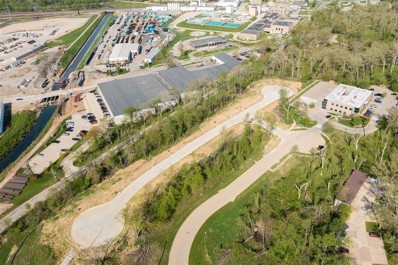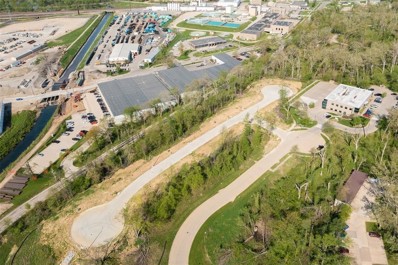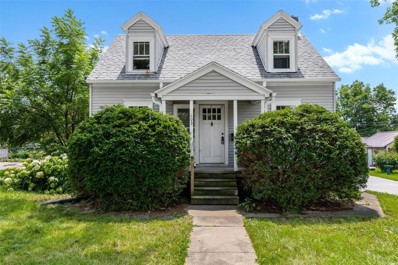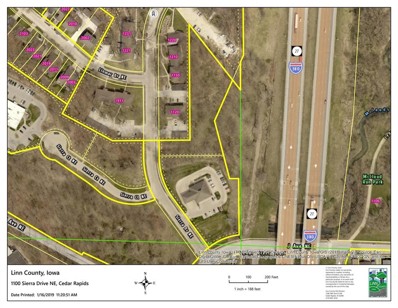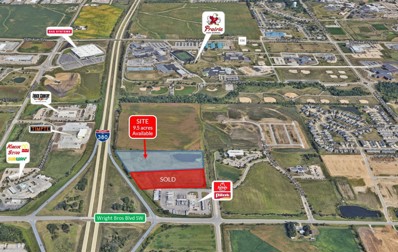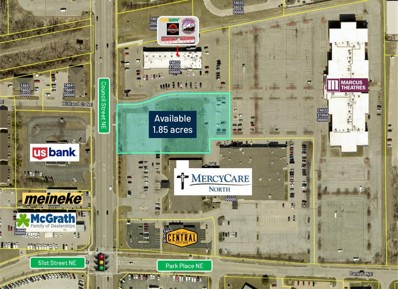Cedar Rapids IA Homes for Sale
- Type:
- Other
- Sq.Ft.:
- n/a
- Status:
- Active
- Beds:
- n/a
- Lot size:
- 0.1 Acres
- Baths:
- MLS#:
- 2404938
ADDITIONAL INFORMATION
New development on the NE side of Cedar Rapids located on a quiet cul-de-sac overlooking Cedar Lake and just down the road for easy access to the Cedar Valley Nature Trail, Sag Wagon and Shaver Park. Lots can accommodate single family homes or side-by-side condo units. Bring your own builder or contact Jim Sattler Inc to build your dream home.
- Type:
- Other
- Sq.Ft.:
- n/a
- Status:
- Active
- Beds:
- n/a
- Lot size:
- 0.1 Acres
- Baths:
- MLS#:
- 2404937
ADDITIONAL INFORMATION
New development on the NE side of Cedar Rapids located on a quiet cul-de-sac overlooking Cedar Lake and just down the road for easy access to the Cedar Valley Nature Trail, Sag Wagon and Shaver Park. Lots can accommodate single family homes or side-by-side condo units. Bring your own builder or contact Jim Sattler Inc to build your dream home.
- Type:
- Other
- Sq.Ft.:
- n/a
- Status:
- Active
- Beds:
- n/a
- Lot size:
- 0.12 Acres
- Baths:
- MLS#:
- 2404858
ADDITIONAL INFORMATION
New development on the NE side of Cedar Rapids located on a quiet cul-de-sac overlooking Cedar Lake and just down the road for easy access to the Cedar Valley Nature Trail, Sag Wagon and Shaver Park. Lots can accommodate single family homes or side-by-side condo units. Bring your own builder or contact Jim Sattler Inc to build your dream home.
- Type:
- Other
- Sq.Ft.:
- n/a
- Status:
- Active
- Beds:
- n/a
- Lot size:
- 0.12 Acres
- Baths:
- MLS#:
- 2404857
ADDITIONAL INFORMATION
New development on the NE side of Cedar Rapids located on a quiet cul-de-sac overlooking Cedar Lake and just down the road for easy access to the Cedar Valley Nature Trail, Sag Wagon and Shaver Park. Lots can accommodate single family homes or side-by-side condo units. Bring your own builder or contact Jim Sattler Inc to build your dream home.
- Type:
- Other
- Sq.Ft.:
- n/a
- Status:
- Active
- Beds:
- n/a
- Lot size:
- 0.23 Acres
- Baths:
- MLS#:
- 2404856
ADDITIONAL INFORMATION
New development on the NE side of Cedar Rapids located on a quiet cul-de-sac overlooking Cedar Lake and just down the road for easy access to the Cedar Valley Nature Trail, Sag Wagon and Shaver Park. Lots can accommodate single family homes or side-by-side condo units. Bring your own builder or contact Jim Sattler Inc to build your dream home.
- Type:
- Other
- Sq.Ft.:
- n/a
- Status:
- Active
- Beds:
- n/a
- Lot size:
- 0.12 Acres
- Baths:
- MLS#:
- 2404853
ADDITIONAL INFORMATION
New development on the NE side of Cedar Rapids located on a quiet cul-de-sac overlooking Cedar Lake and just down the road for easy access to the Cedar Valley Nature Trail, Sag Wagon and Shaver Park. Lots can accommodate single family homes or side-by-side condo units. Bring your own builder or contact Jim Sattler Inc to build your dream home.
- Type:
- Other
- Sq.Ft.:
- n/a
- Status:
- Active
- Beds:
- n/a
- Lot size:
- 0.11 Acres
- Baths:
- MLS#:
- 2404852
ADDITIONAL INFORMATION
New development on the NE side of Cedar Rapids located on a quiet cul-de-sac overlooking Cedar Lake and just down the road for easy access to the Cedar Valley Nature Trail, Sag Wagon and Shaver Park. Lots can accommodate single family homes or side-by-side condo units. Bring your own builder or contact Jim Sattler Inc to build your dream home.
- Type:
- Other
- Sq.Ft.:
- n/a
- Status:
- Active
- Beds:
- n/a
- Lot size:
- 0.12 Acres
- Baths:
- MLS#:
- 2404851
ADDITIONAL INFORMATION
New development on the NE side of Cedar Rapids located on a quiet cul-de-sac overlooking Cedar Lake and just down the road for easy access to the Cedar Valley Nature Trail, Sag Wagon and Shaver Park. Lots can accommodate single family homes or side-by-side condo units. Bring your own builder or contact Jim Sattler Inc to build your dream home.
- Type:
- Other
- Sq.Ft.:
- n/a
- Status:
- Active
- Beds:
- n/a
- Lot size:
- 0.12 Acres
- Baths:
- MLS#:
- 2404847
ADDITIONAL INFORMATION
New development on the NE side of Cedar Rapids located on a quiet cul-de-sac overlooking Cedar Lake and just down the road for easy access to the Cedar Valley Nature Trail, Sag Wagon and Shaver Park. Lots can accommodate single family homes or side-by-side condo units. Bring your own builder or contact Jim Sattler Inc to build your dream home.
- Type:
- Other
- Sq.Ft.:
- n/a
- Status:
- Active
- Beds:
- n/a
- Lot size:
- 0.1 Acres
- Baths:
- MLS#:
- 2404859
ADDITIONAL INFORMATION
New development on the NE side of Cedar Rapids located on a quiet cul-de-sac overlooking Cedar Lake and just down the road for easy access to the Cedar Valley Nature Trail, Sag Wagon and Shaver Park. Lots can accommodate single family homes or side-by-side condo units. Bring your own builder or contact Jim Sattler Inc to build your dream home.
- Type:
- Other
- Sq.Ft.:
- n/a
- Status:
- Active
- Beds:
- n/a
- Lot size:
- 0.12 Acres
- Baths:
- MLS#:
- 2404846
ADDITIONAL INFORMATION
New development on the NE side of Cedar Rapids located on a quiet cul-de-sac overlooking Cedar Lake and just down the road for easy access to the Cedar Valley Nature Trail, Sag Wagon and Shaver Park. Lots can accommodate single family homes or side-by-side condo units. Bring your own builder or contact Jim Sattler Inc to build your dream home.
- Type:
- Other
- Sq.Ft.:
- n/a
- Status:
- Active
- Beds:
- n/a
- Lot size:
- 0.1 Acres
- Baths:
- MLS#:
- 2404909
ADDITIONAL INFORMATION
New development on the NE side of Cedar Rapids located on a quiet cul-de-sac overlooking Cedar Lake and just down the road for easy access to the Cedar Valley Nature Trail, Sag Wagon and Shaver Park. Lots can accommodate single family homes or side-by-side condo units. Bring your own builder or contact Jim Sattler Inc to build your dream home.
- Type:
- Other
- Sq.Ft.:
- n/a
- Status:
- Active
- Beds:
- n/a
- Lot size:
- 0.14 Acres
- Baths:
- MLS#:
- 2404845
ADDITIONAL INFORMATION
- Type:
- Other
- Sq.Ft.:
- n/a
- Status:
- Active
- Beds:
- n/a
- Lot size:
- 0.16 Acres
- Baths:
- MLS#:
- 2404844
ADDITIONAL INFORMATION
New development on the NE side of Cedar Rapids located on a quiet cul-de-sac overlooking Cedar Lake and just down the road for easy access to the Cedar Valley Nature Trail, Sag Wagon and Shaver Park. Lots can accommodate single family homes or side-by-side condo units. Bring your own builder or contact Jim Sattler Inc to build your dream home.
- Type:
- Single Family
- Sq.Ft.:
- 1,071
- Status:
- Active
- Beds:
- 2
- Lot size:
- 0.15 Acres
- Year built:
- 1922
- Baths:
- 2.00
- MLS#:
- 2404789
ADDITIONAL INFORMATION
This home requires a little elbow grease. It is not turnkey and needs some work. It does sit on a corner lot in a nice neighborhood and with some effort you can create equity in this home. It is a good price for an investor or a person that has some skill. Please take a look if your not afraid to make some money in the future on this cute bungalow.
- Type:
- Single Family
- Sq.Ft.:
- 2,020
- Status:
- Active
- Beds:
- 4
- Lot size:
- 0.18 Acres
- Year built:
- 2001
- Baths:
- 3.00
- MLS#:
- 2404202
ADDITIONAL INFORMATION
Welcome to this stunning four-bedroom, three-bath ranch style home located in a picturesque northeast side neighborhood. This home exudes beauty and charm from the moment you step inside. The kitchen boasts solid surface countertops, providing both a stylish and functional space for meal preparation. Cozy up in the family room by the inviting gas fireplace, perfect for those chilly evenings. With all new carpeting and fresh interior paint, the home feels fresh and inviting, ready for you to make it your own. Plus, all appliances are included, making moving in a breeze. The neighborhood itself is a true gem, offering a serene and beautiful setting for peaceful living. Don't miss the opportunity to call this house your home.
- Type:
- Single Family
- Sq.Ft.:
- 1,337
- Status:
- Active
- Beds:
- 3
- Lot size:
- 0.18 Acres
- Year built:
- 1933
- Baths:
- 2.00
- MLS#:
- 2404162
ADDITIONAL INFORMATION
Move-in ready traditional charmer with 2 car garage. Updated kitchen with new flooring, countertops and appliances, 2 full baths, new carpet, paint and plank. Coved ceilings and built-ins throughout. Generously sized kitchen that opens to formal dining. Wood burning fireplace in living room. Large upper bedroom suite with full bath could also be used as private master. Open full basement with large utility area and room for storage. Easy alley access and additional parking area by garage. Per assessor new roof on home after Derecho. Seller is a licensed Realtor in the State of Iowa. Property disclosure on MLS attachments.
- Type:
- General Commercial
- Sq.Ft.:
- n/a
- Status:
- Active
- Beds:
- n/a
- Lot size:
- 1.38 Acres
- Baths:
- MLS#:
- 2404019
ADDITIONAL INFORMATION
Potential uses: Multifamily, Commercial Storage. City approval for specific building size and location.
- Type:
- Single Family
- Sq.Ft.:
- 1,498
- Status:
- Active
- Beds:
- 3
- Year built:
- 2024
- Baths:
- 2.00
- MLS#:
- 2403857
ADDITIONAL INFORMATION
You will want to stop out and look at this new floor plan built by Jerry’s Homes. The Great Room boasts tray ceilings, adding a touch of elegance to the space. It features an electric fireplace, creating a cozy ambiance and a focal point in the room. The kitchen has an open layout, making it ideal for socializing and entertaining. It includes a breakfast bar for additional seating and functionality. The kitchen also features a walk-in pantry, providing ample storage space for food items and kitchen essentials. The kitchen’s base cabinets are stained color, while the upper cabinets are white, countertops are Quartz offering durability and a modern look. The dining area with a slider leading to the deck, providing a seamless transition between indoor and outdoor living spaces. The primary bedroom features trey ceilings, adding a touch of sophistication to the room. It also includes a walk-in closet for ample storage space. The primary bathroom is equipped with a dual vanity, topped with Quartz, providing a stylish and functional space for personal grooming. The lower level of the home offers lots of natural daylight with the additional windows; ready for you to add your personal touch in finishing off to meet your needs.
- Type:
- General Commercial
- Sq.Ft.:
- n/a
- Status:
- Active
- Beds:
- n/a
- Lot size:
- 2.5 Acres
- Baths:
- MLS#:
- 2403713
ADDITIONAL INFORMATION
Benefit from incredible exposure with I-380 frontage that is highly visible from both north and south. Daily traffic of approximately 85,000 cars per day. Strategically situated at the Wright Brothers/Eastern Iowa Airport exit, this site offers unparalleled access and convenience for employees and customers. The site has utilities and a regional detention basin already in place, facilitating a seamless development process. This location will benefit from active infrastructure upgrades, including a new signal at Wright Brothers, dual entrance/exit lanes off I-380, and the widening of I-380, set to be completed by 2025. Seize this opportunity to locate in a highly visible, strategic site in a rapidly expanding area!
- Type:
- General Commercial
- Sq.Ft.:
- n/a
- Status:
- Active
- Beds:
- n/a
- Lot size:
- 4.75 Acres
- Baths:
- MLS#:
- 2403711
ADDITIONAL INFORMATION
Benefit from incredible exposure with I-380 frontage that is highly visible from both north and south. Daily traffic of approximately 85,000 cars per day. Strategically situated at the Wright Brothers/Eastern Iowa Airport exit, this site offers unparalleled access and convenience for employees and customers. The site has utilities and a regional detention basin already in place, facilitating a seamless development process. This location will benefit from active infrastructure upgrades, including a new signal at Wright Brothers, dual entrance/exit lanes off I-380, and the widening of I-380, set to be completed by 2025. Seize this opportunity to locate in a highly visible, strategic site in a rapidly expanding area!
- Type:
- General Commercial
- Sq.Ft.:
- n/a
- Status:
- Active
- Beds:
- n/a
- Lot size:
- 9.5 Acres
- Baths:
- MLS#:
- 2403710
ADDITIONAL INFORMATION
Benefit from incredible exposure with I-380 frontage that is highly visible from both north and south. Daily traffic of approximately 85,000 cars per day. Strategically situated at the Wright Brothers/Eastern Iowa Airport exit, this site offers unparalleled access and convenience for employees and customers. The site has utilities and a regional detention basin already in place, facilitating a seamless development process. This location will benefit from active infrastructure upgrades, including a new signal at Wright Brothers, dual entrance/exit lanes off I-380, and the widening of I-380, set to be completed by 2025. Seize this opportunity to locate in a highly visible, strategic site in a rapidly expanding area!
- Type:
- General Commercial
- Sq.Ft.:
- n/a
- Status:
- Active
- Beds:
- n/a
- Lot size:
- 1.85 Acres
- Baths:
- MLS#:
- 2403709
ADDITIONAL INFORMATION
Prime lot situated in front of the popular Galaxy 12 movie theater. Exceptional visibility with traffic of over 18,000 cars per day. Conveniently located between Blairs Ferry and Collins Road, with easy access to I-380, ensuring smooth connectivity for potential customers and clients. Shovel ready with all infrastructure in place, allowing for immediate construction and swift project completion. Perfect for retail, dining, or service-oriented businesses seeking high traffic exposure or ease of access for customers and employees.
- Type:
- Condo
- Sq.Ft.:
- 1,763
- Status:
- Active
- Beds:
- 2
- Year built:
- 2023
- Baths:
- 2.00
- MLS#:
- 2403416
ADDITIONAL INFORMATION
The Hall floor plan features 2 bedrooms, 2 full baths, a bonus den, and a balcony overlooking the sprawling lawn of Cedar Rapids’ Historic Brucemore Mansion. This penthouse-level luxury condo offers soaring 9’ ceilings, luxury flooring throughout, upgraded selections, and plenty of natural light to compliment the space. Gorgeous kitchen wrapped in two-tone shaker style maple cabinets: uppers finished in white with glass-front doors on the upper wall, lower cabinets in warmer wood tones. Tray ceiling over the daily dining area and huge quartz island with gas cooktop and stainless steel hood vent/appliances, large pantry, tile backsplash, and beverage station with contemporary accent wall above. Spacious living room framed with large windows and access to the private balcony. Bonus den makes a great home office, studio, or conversation space. Split-bedroom floor plan offers plenty of privacy, including the Primary Suite with neutral carpet, walk-in closet, ensuite bath with maple cabinets custom finished in Maritime Blue, quartz vanity with dual sinks, and tile shower. Secondary bedroom also features neutral carpet and a walk-in closet; secondary bath with maple cabinets and storage tower custom finished in Maritime Blue with quartz vanity. Central laundry room with additional storage space. Unit #506 includes two spaces in the underground heated parking garage, plus access to all the amenities offered at Douglas on First, where you can live your best life: a community kitchenette and indoor gathering spaces, 24-hour, state-of-the-art gym, outdoor patio spaces with grilling area and firepits, and a fenced dog park/pet play zone. Schedule your showing today and envision yourself at home in Cedar Rapids’ only luxury condominium community, Douglas on First. Parking spaces 7 and 8 are assigned to this unit.
- Type:
- Condo
- Sq.Ft.:
- 1,629
- Status:
- Active
- Beds:
- 2
- Year built:
- 2023
- Baths:
- 2.00
- MLS#:
- 2403410
ADDITIONAL INFORMATION
The Leo 2 Floor Plan features 2 bedrooms, 2 full baths, and a huge balcony with views of the downtown Cedar Rapids skyline. Thoughtful features and high-end finishes abound in this penthouse-level condo, including a sleek focal fireplace with custom mantel and tile surround; soaring 9-foot ceilings with tray insets, and luxury vinyl plank flooring installed in a herringbone pattern. Exquisite custom kitchen with satin gold finishes and large central island with quartz countertop and integrated sink. Custom pendant lights illuminate the two-tone shaker style maple cabinets: uppers finished in white, lower cabinets in warmer wood tones, and open corner shelving with LED uplighting. Convenient built-in beverage station with floating shelves and frosted-glass walk-in pantry complete the kitchen. Tray ceiling over the dining area spacious living room framed with large windows, contemporary ceiling fan, and access to the private balcony. Split-bedroom floor plan offers plenty of privacy, including the Primary Suite with neutral carpet, walk-in closet, ensuite bath with sconce lighting, striking black and white tile flooring and shower, plus quartz vanity with dual sinks. Secondary bedroom also features neutral carpet and a walk-in closet; secondary bath with two-tone cabinetry and storage tower, round mirror, sconce lighting, black and white tile floor, and quartz vanity. Central laundry room with additional storage space. Unit #504 includes one space in the underground heated parking garage, plus access to all the amenities offered at Douglas on First, where you can live your best life: a community kitchenette and indoor gathering spaces, 24-hour, state-of-the-art gym, outdoor patio spaces with grilling area and firepits, and a fenced dog park/pet play zone. Schedule your showing today and envision yourself at home in Cedar Rapids’ only luxury condominium community, Douglas on First. Parking space 5 is assigned to this unit.
Information is provided exclusively for consumers personal, non - commercial use and may not be used for any purpose other than to identify prospective properties consumers may be interested in purchasing. Copyright 2025 , Cedar Rapids Area Association of Realtors
Cedar Rapids Real Estate
The median home value in Cedar Rapids, IA is $184,900. This is lower than the county median home value of $208,200. The national median home value is $338,100. The average price of homes sold in Cedar Rapids, IA is $184,900. Approximately 64.84% of Cedar Rapids homes are owned, compared to 27.36% rented, while 7.81% are vacant. Cedar Rapids real estate listings include condos, townhomes, and single family homes for sale. Commercial properties are also available. If you see a property you’re interested in, contact a Cedar Rapids real estate agent to arrange a tour today!
Cedar Rapids, Iowa 52402 has a population of 136,512. Cedar Rapids 52402 is less family-centric than the surrounding county with 29.32% of the households containing married families with children. The county average for households married with children is 31.95%.
The median household income in Cedar Rapids, Iowa 52402 is $63,170. The median household income for the surrounding county is $70,360 compared to the national median of $69,021. The median age of people living in Cedar Rapids 52402 is 36.4 years.
Cedar Rapids Weather
The average high temperature in July is 84.1 degrees, with an average low temperature in January of 11.4 degrees. The average rainfall is approximately 36 inches per year, with 28.3 inches of snow per year.

