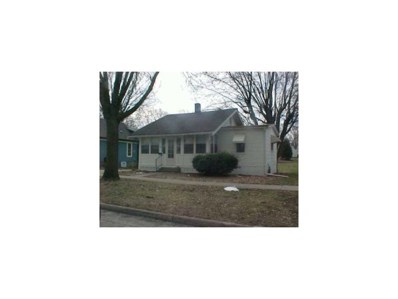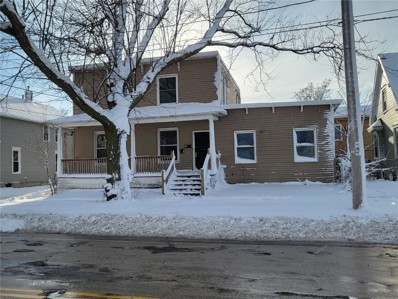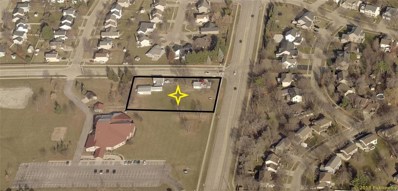Cedar Rapids IA Homes for Sale
- Type:
- Condo
- Sq.Ft.:
- 1,763
- Status:
- Active
- Beds:
- 2
- Year built:
- 2023
- Baths:
- 2.00
- MLS#:
- 2403407
ADDITIONAL INFORMATION
The Hall Floor Plan features 2 bedrooms, 2 full baths, a bonus den, and a spacious private balcony. Soaring 9’ ceilings, luxury driftwood vinyl flooring throughout, upgraded selections, and plenty of natural light compliment the space. Show-stopper kitchen with huge central island, gas cooktop with stainless steel hood vent and appliances, polished quartz countertops, shaker style Sahara maple cabinets, arabesque tile backsplash, large pantry, and convenient beverage station with floating shelves and wine storage above. Designated dining area off the kitchen with statement light fixture. Spacious living room with large windows and access to the private balcony. Bonus den makes a great home office, studio, or conversation space. Split-bedroom floor plan offers plenty of privacy, including the Primary Suite with neutral carpet, walk-in closet, polished quartz vanity with dual sinks, and tile shower. Secondary bedroom also features neutral carpet and a walk-in closet; secondary bath with polished quartz vanity and storage tower. Central laundry room with additional storage space. Unit #406 includes two spaces in the underground heated parking garage, plus access to all the amenities offered at Douglas on First, where you can live your best life: a community kitchenette and indoor gathering spaces, 24-hour, state-of-the-art gym, outdoor patio spaces with grilling area and firepits, and a fenced dog park/pet play zone. Schedule your showing today and envision yourself at home in Cedar Rapids’ only luxury condominium community, Douglas on First. Parking spaces 15 and 16 are assigned to this unit.
- Type:
- Condo
- Sq.Ft.:
- 1,317
- Status:
- Active
- Beds:
- 2
- Year built:
- 2023
- Baths:
- 2.00
- MLS#:
- 2403405
ADDITIONAL INFORMATION
The Margaret Floor Plan features 2 bedrooms, 2 full baths, and a spacious private balcony. Soaring 9’ ceilings, luxury vinyl flooring throughout, and plenty of natural light compliment the space. Bright white kitchen with pendant lighting over the large central island with Carrara cloud quartz countertops, shaker style maple cabinets, 4x12 wave ceramic tile backsplash, gas cooktop with stainless steel hood vent and appliances, large pantry, and beverage station. Spacious daily dining area and living room just off the kitchen, framed with large windows and access to the private balcony. Split-bedroom floor plan offers plenty of privacy, including the Primary Suite with neutral carpet, walk-in closet, quartz vanity with dual sinks, and tile shower. Secondary bedroom also features neutral carpet, a walk-in closet, and secondary bath with pedestal sink. Laundry zone tucked behind double doors off the secondary bath. Unit #302 includes one space in the underground heated parking garage, plus access to all the amenities offered at Douglas on First, where you can live your best life: a community kitchenette and indoor gathering spaces, 24-hour, state-of-the-art gym, outdoor patio spaces with grilling area and firepits, and a fenced dog park/pet play zone. Schedule your showing today and envision yourself at home in Cedar Rapids’ only luxury condominium community, Douglas on First. Parking space 35 is assigned to this unit.
- Type:
- Condo
- Sq.Ft.:
- 1,473
- Status:
- Active
- Beds:
- 2
- Year built:
- 2023
- Baths:
- 2.00
- MLS#:
- 2403402
ADDITIONAL INFORMATION
The Sinclair Floor Plan features 2 bedrooms, 2 full baths, and a spacious private balcony. Soaring 9’ ceilings, luxury Cairo oak vinyl flooring throughout, and plenty of natural light compliment the space. Gorgeous kitchen with pendant lighting over the large central island with super white quartz countertops, shaker style Sahara maple cabinets, 3x6 tile backsplash, gas cooktop with stainless steel hood vent and appliances, large pantry, and a designated beverage station for your convenience. Feel right at home in the adjacent daily dining area and spacious living room, framed with large windows and access to the private balcony. Split-bedroom floor plan offers plenty of privacy, including the Primary Suite with neutral carpet, walk-in closet, quartz vanity with dual sinks, and tile shower. Secondary bedroom also features neutral carpet, a walk-in closet, quartz vanity, storage tower. Central laundry room with efficient built-in basket storage, hanging bar, and folding station. Unit #203 includes one space in the underground heated parking garage, plus access to all the amenities offered at Douglas on First, where you can live your best life: a community kitchenette and indoor gathering spaces, 24-hour, state-of-the-art gym, outdoor patio spaces with grilling area and firepits, and a fenced dog park/pet play zone. Schedule your showing today and envision yourself at home in Cedar Rapids’ only luxury condominium community, Douglas on First. Parking space 18 is assigned to this unit.
- Type:
- Single Family
- Sq.Ft.:
- 1,360
- Status:
- Active
- Beds:
- 3
- Lot size:
- 0.14 Acres
- Year built:
- 2024
- Baths:
- 2.00
- MLS#:
- 2403339
ADDITIONAL INFORMATION
Photos are of a similar floor plan. Buyers can still choose all selections contact LA for options. Price subject to change not all selections have been made. Sellers would consider a trade with this home.
- Type:
- Single Family
- Sq.Ft.:
- 1,564
- Status:
- Active
- Beds:
- 3
- Lot size:
- 0.28 Acres
- Year built:
- 2024
- Baths:
- 2.00
- MLS#:
- 2402678
ADDITIONAL INFORMATION
Just Completed. The "Garnett" by Skogman Homes boasts 9' and 10' ceilings, large walk in pantry with shelving, and a back hall complete with cubbies. This home has a split bedroom design, main level laundry room separate from the back hall, and a primary bed with dual sinks, walk in shower and large clothes closet. The kitchen features an oversized soapstone island, soft close cabinetry, and designer fixtures. This homesite is within the Linn Mar district and offers a quiet feel while still only a few minutes from shopping, dining, schools and parks. Sellers would consider a trade on this home. The lower level could be finished prior to closing, please contact listing agents for pricing and allow 60-70 days for construction. Skogman Homes 10-year limited warranty applies.
- Type:
- Other
- Sq.Ft.:
- n/a
- Status:
- Active
- Beds:
- n/a
- Lot size:
- 0.24 Acres
- Baths:
- MLS#:
- 2401732
ADDITIONAL INFORMATION
Open to all builders. New development in the Westfield, Oak Ridge, Linn Mar school district in Cedar Rapids/Marion. Located west of C Avenue, East of Council Street, North of 74th Street, and South of East Main Street, this development is close to entertainment, dining, shopping, and Rockwell. These lots will go fast. Agent is a part owner.
- Type:
- General Commercial
- Sq.Ft.:
- n/a
- Status:
- Active
- Beds:
- n/a
- Lot size:
- 1.34 Acres
- Baths:
- MLS#:
- 2401472
ADDITIONAL INFORMATION
This is the last great commercial sight available on the corner of C Ave and Boyson Road. Sitting just shy of an acre and a half this parcel (zoned TMC) is perfect for a medical user, a retail strip center, a daycare, or a number of other uses. This shovel ready site already has access from both C Ave and Boyson Road. For the right tenant the owner is willing and able to participate in a build to suit where they would construct the building and lease the space.
- Type:
- Single Family
- Sq.Ft.:
- 2,714
- Status:
- Active
- Beds:
- 5
- Lot size:
- 0.31 Acres
- Year built:
- 2024
- Baths:
- 3.00
- MLS#:
- 2401282
ADDITIONAL INFORMATION
One of the best lots in Linn Mar district is at 329 McCarran Ave NE. This home features a park like backyard with views of lush green grass and mature trees. There are no rear neighbors and the large windows allow ample natural lighting throughout. The great room has a built in fireplace with stone surround, built in cabinets for extra storage, and a large open kitchen complete with soft-close cabinetry, hard surface counter tops, and walk in pantry. The primary suite is separate from the other main level beds, offering extra privacy and a true suite like feel. The primary features dual sinks, custom tiled shower, and large walk in closet. Downstairs, enjoy the oversized rec. room and large bedrooms for guests or at home offices. This home is truly one of a kind and is in the most sought-after NE side community. Contact listing agents for a tour or to learn more about Prairie Landing.
ADDITIONAL INFORMATION
- Type:
- Other
- Sq.Ft.:
- n/a
- Status:
- Active
- Beds:
- n/a
- Lot size:
- 0.11 Acres
- Baths:
- MLS#:
- 2400411
ADDITIONAL INFORMATION
A great flat in town development opportunity on the NE side! Buyer to verify the exact dimensions of the lot.
- Type:
- Single Family
- Sq.Ft.:
- 2,097
- Status:
- Active
- Beds:
- 3
- Lot size:
- 0.3 Acres
- Year built:
- 2023
- Baths:
- 2.00
- MLS#:
- 2400361
ADDITIONAL INFORMATION
This new construction ranch home offers modern living with a walkout lower level, featuring a finished rec room with a slider to the patio; over 2000 finished square feet and space for additional bedroom and stubbed for a future bathroom, for you to do some sweat equity or have the builder finish, let us know if you want pricing to have your home completed prior to moving in. The kitchen and dining area showcase stylish LVT flooring, Quartz counters, stainless steel appliances, white kitchen cabinets, breakfast bar/island. A slider off the dining area leads to a deck with stairs down to the patio, creating seamless indoor-outdoor connectivity. The primary suite is a retreat with trey ceilings, a spacious walk-in closet, and a luxurious bathroom featuring a Quartz dual vanity top. Convenience is key, with a strategically located laundry room near the bedrooms.
- Type:
- Other
- Sq.Ft.:
- 2,068
- Status:
- Active
- Beds:
- n/a
- Lot size:
- 0.07 Acres
- Year built:
- 1905
- Baths:
- MLS#:
- 2400171
ADDITIONAL INFORMATION
Looking for a great investment property, look no further this unique duplex offers a bonus apartment thats apart of the lower level. lower unit vacant rent 1100 upper unit occupied rent 700 deposit 1400 6moth lease expires in April 2024. Tenants pays own utilities
- Type:
- General Commercial
- Sq.Ft.:
- n/a
- Status:
- Active
- Beds:
- n/a
- Lot size:
- 1.66 Acres
- Baths:
- MLS#:
- 2301739
ADDITIONAL INFORMATION
Redevelopment opportunity on a hard corner and lit intersection. High visibility site with easy access to I-380. 1.66 Acres available at $1,095,000 (Parcels 1409426012; 1409403013; 1409403014; 1409403015; 1409403016.). Please contact listing agent for details on current leases in place. *Sale pending with contingencies*
- Type:
- General Commercial
- Sq.Ft.:
- n/a
- Status:
- Active
- Beds:
- n/a
- Lot size:
- 2.79 Acres
- Baths:
- MLS#:
- 2300411
ADDITIONAL INFORMATION
High traffic commercial corner with potential for signage visible from Hwy 100 & I-380. Owner will consider sub-division and the site is located on a signalized intersection with access via Sylvia Avenue. Church at corner under option for $750,000 if additional land is needed. Owner will build-to-suit for any qualified tenant.
- Type:
- General Commercial
- Sq.Ft.:
- n/a
- Status:
- Active
- Beds:
- n/a
- Lot size:
- 1.08 Acres
- Baths:
- MLS#:
- 1900646
ADDITIONAL INFORMATION
REDEVELOPMENT OPPORTUNITY on a C Ave. NE corner lot. Located between Boyson Rd. and Tower Terrace, 29,000+ households within a ten-minute drive. Probable uses are a financial institution, professional office or medical office. Owner will consider build to suit for a quality tenant.
Information is provided exclusively for consumers personal, non - commercial use and may not be used for any purpose other than to identify prospective properties consumers may be interested in purchasing. Copyright 2025 , Cedar Rapids Area Association of Realtors
Cedar Rapids Real Estate
The median home value in Cedar Rapids, IA is $184,900. This is lower than the county median home value of $208,200. The national median home value is $338,100. The average price of homes sold in Cedar Rapids, IA is $184,900. Approximately 64.84% of Cedar Rapids homes are owned, compared to 27.36% rented, while 7.81% are vacant. Cedar Rapids real estate listings include condos, townhomes, and single family homes for sale. Commercial properties are also available. If you see a property you’re interested in, contact a Cedar Rapids real estate agent to arrange a tour today!
Cedar Rapids, Iowa 52402 has a population of 136,512. Cedar Rapids 52402 is less family-centric than the surrounding county with 29.32% of the households containing married families with children. The county average for households married with children is 31.95%.
The median household income in Cedar Rapids, Iowa 52402 is $63,170. The median household income for the surrounding county is $70,360 compared to the national median of $69,021. The median age of people living in Cedar Rapids 52402 is 36.4 years.
Cedar Rapids Weather
The average high temperature in July is 84.1 degrees, with an average low temperature in January of 11.4 degrees. The average rainfall is approximately 36 inches per year, with 28.3 inches of snow per year.














