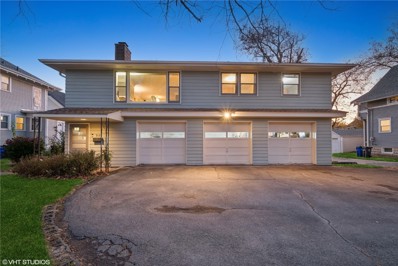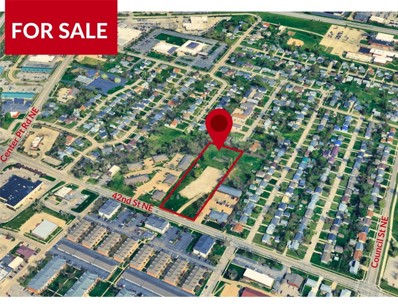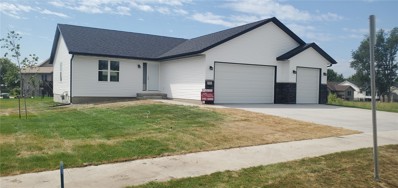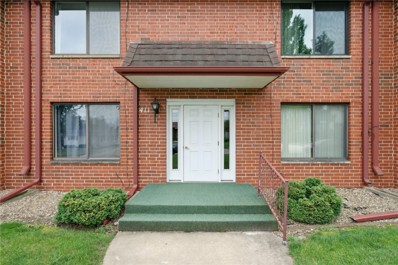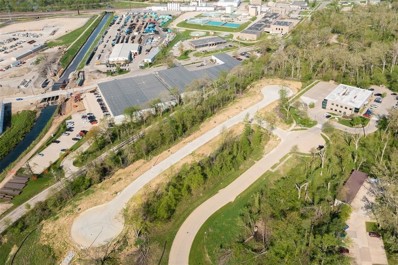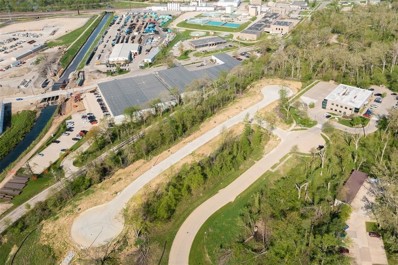Cedar Rapids IA Homes for Sale
- Type:
- Condo
- Sq.Ft.:
- 1,422
- Status:
- Active
- Beds:
- 3
- Year built:
- 1987
- Baths:
- 2.00
- MLS#:
- 2406960
ADDITIONAL INFORMATION
Condo life at its best. Great location in the highly desired Lexington Green neighborhood and Kennedy High School District!! Spacious 3 bedroom, 2 full bath condo with many updates! New updates include: newer roof, new vinyl windows, new slider deck door, new maintenance-free deck and railings, new AC unit, new exterior siding, soffit & fascia. New carpet to be installed in the lobby. Vaulted ceilings in the living room & kitchen area allow an abundance of natural light. Eat-in kitchen area opens onto the deck, also formal dining room, which is rare in condo life. Large primary bedroom with 2 closets. 2 additional spacious bedrooms and in-unit laundry, washer & dryer are included and are new. Secured entrance, 1 stall attached garage. Expansive green space area to enjoy from the deck. Convenient NE location near shopping, restaurants, schools, parks & golf courses. Minutes from I-380, Hwy 100 & Edgewood Rd.
- Type:
- Single Family
- Sq.Ft.:
- 1,379
- Status:
- Active
- Beds:
- 3
- Lot size:
- 0.14 Acres
- Year built:
- 1976
- Baths:
- 2.00
- MLS#:
- 2406840
ADDITIONAL INFORMATION
Welcome to your newly vinyl sided dream home off Boyson Road! This inviting 3-bedroom, 1.5-bath house is perfect for your next home. On the upper level of the split foyer, enjoy a bright living space with a well-appointed kitchen and cozy dining area. This level also has three spacious bedrooms, that offer natural light and ample closet space, and a full bathroom. The lower level has a finished rec room and is a versatile space for play, entertainment, or fitness. This level is also equipped with a half bath. Don't forget your private oasis! The spacious backyard features a new retaining wall, a fire pit area for cozy gatherings, and a deck perfect for summer barbecues. This home is ideally located just minutes from shops, I-380, and St. Andrews Golf Course; the perfect balance of suburban tranquility and urban convenience.
- Type:
- Condo
- Sq.Ft.:
- 1,237
- Status:
- Active
- Beds:
- 2
- Year built:
- 1965
- Baths:
- 2.00
- MLS#:
- 2406828
ADDITIONAL INFORMATION
Beautifully updated 2 bedroom, 2 bath condo in prestigious Blair House. LVP flooring throughout, gorgeous kitchen with granite countertops, stainless appliances & sophisticated grey cabinets are not the only updates you'll immediately notice. Imagine the fall colors with this 6th floor view that seems to go on forever. Both bathrooms have undergone an elegant facelift as well, making this condo so very welcoming. Blair House owners enjoy several amenities leading to an easeful life including an in-ground pool with grilling area and pergola, 2 on-site libraries, a laundry room, workout room, large community room with full kitchen and secure, heated parking with convenient wash station. Don't let the HOA dues deter you; many utilities are included in those fees, reducing your typical out-of-pocket expenses. Immediate possession is possible. Don't wait!
- Type:
- Single Family
- Sq.Ft.:
- 1,333
- Status:
- Active
- Beds:
- 3
- Lot size:
- 0.16 Acres
- Year built:
- 1895
- Baths:
- 2.00
- MLS#:
- 2406872
ADDITIONAL INFORMATION
Welcome to your new home or investment opportunity! This charming property has seen many thoughtful updates that truly enhance its appeal. Step inside to discover a beautifully remodeled kitchen featuring maple cabinets, a stylish tile backsplash, and durable tile flooring—perfect for whipping up your favorite meals. The updated full bath on the main level boasts a tile shower and a separate tub. Enjoy the warmth of wood floors in the living room and formal dining area, creating an inviting atmosphere for gatherings. Upstairs, you'll find three spacious bedrooms along with a second full bath. Located just off 1st Ave NE, you’ll appreciate the convenience of nearby amenities. The maintenance-free deck is perfect for outdoor relaxation, while ample off-street parking ensures you and your guests will always have a spot. Don't miss out on this fantastic opportunity—schedule a showing today and envision your future in this lovely home!
- Type:
- Single Family
- Sq.Ft.:
- 3,224
- Status:
- Active
- Beds:
- 6
- Lot size:
- 0.59 Acres
- Year built:
- 1964
- Baths:
- 4.00
- MLS#:
- 2406427
ADDITIONAL INFORMATION
Don't miss the chance to see this newly updated Mid-Century home in the Kennedy High School District! This ranch-style home offers an open-concept layout with six bedrooms, 3.5 bathrooms, and a spacious four-seasons room just off the kitchen—ideal for entertaining, along with a large private deck. Original hardwood floors flow through most of the main level, and the bathrooms maintain many original fixtures with a modern twist. You will also find 4 bedrooms, including a primary suite with its own private deck. The newly updated kitchen is perfect for all your culinary needs. The finished basement features brand-new carpet, two additional bedrooms, a rec room, and a play area. If you've been dreaming of living close to nature, the backyard will be your oasis, with the beauty of the woods just outside your door. An HSA warranty will be included.
- Type:
- Other
- Sq.Ft.:
- n/a
- Status:
- Active
- Beds:
- n/a
- Lot size:
- 0.17 Acres
- Year built:
- 1899
- Baths:
- MLS#:
- 2406199
ADDITIONAL INFORMATION
This Side by Condo is charming and in great shape. Long term tenants that have taken nice care of this property. There is a big front yard and back yard. Laundry is on site in a shared basement. Upper unit is huge could be a 4 bed and had many updates to it this past 5 years. Down stairs unit went thru a remodel in 2022. Priced to sell with room for Value add and rent increases
- Type:
- Single Family
- Sq.Ft.:
- n/a
- Status:
- Active
- Beds:
- 2
- Lot size:
- 0.11 Acres
- Year built:
- 1915
- Baths:
- 1.00
- MLS#:
- 2406143
ADDITIONAL INFORMATION
Investors, looking for a smaller flip? This is it! Could be turned into a great rental or flipped. Home is being sold "As-is".
- Type:
- Single Family
- Sq.Ft.:
- 1,300
- Status:
- Active
- Beds:
- 3
- Lot size:
- 0.08 Acres
- Year built:
- 1956
- Baths:
- 2.00
- MLS#:
- 2406094
ADDITIONAL INFORMATION
Discover your new home at 315 18th ST NE, a delightful property perfectly positioned just minutes from downtown Cedar Rapids and with excellent access to Interstate 380. Priced under $200k, this 1,300 sqft gem offers both comfort and convenience. Step inside to a spacious, inviting floor plan that’s ideal for everyday living and entertaining. The large living room is bathed in natural light from generous front and rear windows, creating a warm and welcoming ambiance. The home features three cozy bedrooms, each conveniently situated near the full bath, making it perfect for families or guests. The kitchen is a standout with ample storage and a layout designed for ease and efficiency. Adjacent to the kitchen, you’ll find a dedicated dining area, ideal for enjoying meals with loved ones. The property also boasts a remarkable 3-stall garage with separate storage and a full bath, providing endless possibilities for hobbies, projects, or additional workspace. Enjoy the best of both worlds with this prime location—close to the vibrant downtown area and with quick access to major highways. Don’t miss out on this exceptional opportunity. Schedule your visit today and experience the charm and practicality of 315 18th ST NE!
- Type:
- Condo
- Sq.Ft.:
- 900
- Status:
- Active
- Beds:
- 2
- Year built:
- 1998
- Baths:
- 1.00
- MLS#:
- 2405767
ADDITIONAL INFORMATION
Well maintained third floor open concept condo unit with vaulted ceiling. The living room has a cozy gas fireplace with large patio door to deck. Kitchen equipped with all high-end appliances. Nest learning thermostat with new 2023 A/C unit. Water heater replaced in 2020. Custom solar shades and window blinds on east side window and patio door keep solar heat out lowering utility bills. Roof, windows and siding all replaced after 2020 Derecho. Freshly painted look creates ready to move-in unit.
- Type:
- General Commercial
- Sq.Ft.:
- n/a
- Status:
- Active
- Beds:
- n/a
- Lot size:
- 2.56 Acres
- Baths:
- MLS#:
- 2405988
ADDITIONAL INFORMATION
2.56 acre multi-family or office vacant land available, located on 42nd St NE, two blocks off of I-380 between Center Point Rd and Council St. Collector Street traffic count is 8,600 cars per day. Current zoning is Suburban Residential Medium Single Unit. Adjoining parcels are Traditional Mixed Use Limited, and Traditional Residential High.
- Type:
- Single Family
- Sq.Ft.:
- 638
- Status:
- Active
- Beds:
- 2
- Lot size:
- 0.25 Acres
- Year built:
- 1934
- Baths:
- 1.00
- MLS#:
- 2405823
ADDITIONAL INFORMATION
Looking for a big garage? Here it is! Garage built in 2018. 36 x 24, 2 garage doors and 3rd heated and cooled studio. What a great addition to this property. Located in great NE area close to everything. House has 2 bedrooms, 1 bath. Large deck off back and fenced yard. Furnace and Central Air are within 5 years.
- Type:
- Single Family
- Sq.Ft.:
- 1,384
- Status:
- Active
- Beds:
- 3
- Lot size:
- 0.16 Acres
- Year built:
- 1939
- Baths:
- 2.00
- MLS#:
- 2405717
ADDITIONAL INFORMATION
Accepted offer. Will show for back up offers. Welcome to this adorable two-story home on a quiet street on the NE side and close to Mt Mercy, I-380, and other amenities. You enter into a three-season porch on the front that is great for enjoying your visits from family and friends. The living room has a quaint wood-burning fireplace that gives it a cozy feel. The kitchen has white cabinets and newer stainless steel appliances, and the dining room has plenty of room for a nice-sized table for family meals. Moving to the second level, you have two spare bedrooms, one with built-ins and a nice-sized primary bedroom. There is also a nice full bathroom. The basement has the potential for updating the recreation room and the bathroom. There is also an attached one-stall garage, patio, flat yard, and storage shed. In addition, the roof was replaced after Derecho. A home warranty is included. Property being sold As-Is. This is a great home that is waiting for its new owner. Come check it out today!
- Type:
- Condo
- Sq.Ft.:
- 1,473
- Status:
- Active
- Beds:
- 2
- Year built:
- 2023
- Baths:
- 2.00
- MLS#:
- 2405650
ADDITIONAL INFORMATION
The Sinclair Floor Plan features 2 bedrooms, 2 full baths, and a spacious private balcony with leafy views. Soaring 9’ ceilings, luxury Cairo oak vinyl flooring throughout, and plenty of natural light compliment the space. Gorgeous kitchen with pendant lighting over the large central island with super white quartz countertops, shaker style white cabinets, modern tile backsplash, gas cooktop with stainless steel hood vent and appliances, large pantry, and a designated beverage station for your convenience. Feel right at home in the adjacent daily dining area and spacious living room, framed with large windows and access to the private balcony. Split-bedroom floor plan offers plenty of privacy, including the Primary Suite with neutral carpet, walk-in closet, quartz vanity with dual sinks, and tile shower. Secondary bedroom also features neutral carpet, a walk-in closet, quartz vanity, and storage tower. Central laundry room with folding station. Unit #205 includes one space in the underground heated parking garage, plus access to all the amenities offered at Douglas on First, where you can live your best life: a community kitchenette and indoor gathering spaces, 24-hour, state-of-the-art gym, outdoor patio spaces with grilling area and firepits, and a fenced dog park/pet play zone. Schedule your showing today and envision yourself at home in Cedar Rapids’ only luxury gated condominium community, Douglas on First. Parking space 20 is assigned to this unit.
- Type:
- Single Family
- Sq.Ft.:
- 1,272
- Status:
- Active
- Beds:
- 3
- Lot size:
- 0.24 Acres
- Year built:
- 2024
- Baths:
- 2.00
- MLS#:
- 2405557
ADDITIONAL INFORMATION
New construction energy efficient ranch house in new development. 3BR, 2BA, 3 Stall, main floor laundry, entry and linen closets. Open floor plan for entertaining. Soft toned cabinets with Quartz tops. LVT flooring in living, dining, kitchen. and baths. Vaulted Ceilings. Westfield, Oakridge, and LinnMar school district. Custom tiled owner's shower and double bowl counter tops. Walk-in owner's closet. Open lower level for future expansion for 2 more bedrooms, rec room
- Type:
- Condo
- Sq.Ft.:
- 1,629
- Status:
- Active
- Beds:
- 2
- Year built:
- 2023
- Baths:
- 2.00
- MLS#:
- 2405491
ADDITIONAL INFORMATION
The Leo 2 Floor Plan features 2 bedrooms, 2 full baths, and a huge balcony. Thoughtful features and custom finishes abound in this easy-living condo, including soaring 9-foot ceilings, luxury vinyl plank flooring, and tons of natural light. Spacious custom kitchen with mixed metal finishes, large central island/breakfast bar with quartz countertop, integrated sink, and arabesque tile backsplash. Pendant lighting illuminates the shaker style maple cabinets. Convenient built-in beverage station and step-in pantry complete the kitchen. Designated dining area just off the kitchen allows for balcony access and flows effortlessly into the living room. Split-bedroom floor plan offers plenty of privacy, including the Primary Suite with neutral carpet, walk-in closet, ensuite bath with satin gold lighting, tile plank flooring, tile shower with glass enclosure, plus quartz vanity with dual sinks. Secondary bedroom also features neutral carpet and a walk-in closet; secondary bath with quartz vanity, shaker-style maple cabinetry and storage tower. Central laundry room with additional storage space. Unit #304 includes one space in the underground heated parking garage, plus access to all the amenities offered at Douglas on First, where you can live your best life: a community kitchenette and indoor gathering spaces, 24-hour, state-of-the-art gym, outdoor patio spaces with grilling area and firepits, and a fenced dog park/pet play zone. Schedule your showing today and envision yourself at home in Cedar Rapids’ only luxury gated condominium community, Douglas on First. Parking space 33 is assigned to this unit.
- Type:
- Condo
- Sq.Ft.:
- 1,136
- Status:
- Active
- Beds:
- 2
- Year built:
- 1974
- Baths:
- 2.00
- MLS#:
- 2405468
ADDITIONAL INFORMATION
Motivated seller willing to offer a flooring credit with an acceptable offer. This charming 2nd floor condo features 2 bedrooms, 2 bathrooms, a spacious living room, formal dining area, and a cozy eat-in kitchen. Enjoy the convenience of in-unit laundry and relax on your private deck. Additional highlights of this condo include 2 secure storage closets and a 1 stall detached garage. Perfectly situated near Collins Aerospace, restaurant's, and shopping. This condo offers both comfort and convenience. **NO PETS OR RENTALS**
- Type:
- Other
- Sq.Ft.:
- n/a
- Status:
- Active
- Beds:
- n/a
- Lot size:
- 0.2 Acres
- Baths:
- MLS#:
- 2404991
ADDITIONAL INFORMATION
New development on the NE side of Cedar Rapids located on a quiet cul-de-sac overlooking Cedar Lake and just down the road for easy access to the Cedar Valley Nature Trail, Sag Wagon and Shaver Park. Lots can accommodate single family homes or side-by-side condo units. Bring your own builder or contact Jim Sattler Inc to build your dream home.
- Type:
- Other
- Sq.Ft.:
- n/a
- Status:
- Active
- Beds:
- n/a
- Lot size:
- 0.18 Acres
- Baths:
- MLS#:
- 2404990
ADDITIONAL INFORMATION
New development on the NE side of Cedar Rapids located on a quiet cul-de-sac overlooking Cedar Lake and just down the road for easy access to the Cedar Valley Nature Trail, Sag Wagon and Shaver Park. Lots can accommodate single family homes or side-by-side condo units. Bring your own builder or contact Jim Sattler Inc to build your dream home.
- Type:
- Other
- Sq.Ft.:
- n/a
- Status:
- Active
- Beds:
- n/a
- Lot size:
- 0.1 Acres
- Baths:
- MLS#:
- 2404989
ADDITIONAL INFORMATION
New development on the NE side of Cedar Rapids located on a quiet cul-de-sac overlooking Cedar Lake and just down the road for easy access to the Cedar Valley Nature Trail, Sag Wagon and Shaver Park. Lots can accommodate single family homes or side-by-side condo units. Bring your own builder or contact Jim Sattler Inc to build your dream home.
- Type:
- Other
- Sq.Ft.:
- n/a
- Status:
- Active
- Beds:
- n/a
- Lot size:
- 0.13 Acres
- Baths:
- MLS#:
- 2404946
ADDITIONAL INFORMATION
New development on the NE side of Cedar Rapids located on a quiet cul-de-sac overlooking Cedar Lake and just down the road for easy access to the Cedar Valley Nature Trail, Sag Wagon and Shaver Park. Lots can accommodate single family homes or side-by-side condo units. Bring your own builder or contact Jim Sattler Inc to build your dream home.
- Type:
- Other
- Sq.Ft.:
- n/a
- Status:
- Active
- Beds:
- n/a
- Lot size:
- 0.13 Acres
- Baths:
- MLS#:
- 2404945
ADDITIONAL INFORMATION
New development on the NE side of Cedar Rapids located on a quiet cul-de-sac overlooking Cedar Lake and just down the road for easy access to the Cedar Valley Nature Trail, Sag Wagon and Shaver Park. Lots can accommodate single family homes or side-by-side condo units. Bring your own builder or contact Jim Sattler Inc to build your dream home.
- Type:
- Other
- Sq.Ft.:
- n/a
- Status:
- Active
- Beds:
- n/a
- Lot size:
- 0.13 Acres
- Baths:
- MLS#:
- 2404944
ADDITIONAL INFORMATION
New development on the NE side of Cedar Rapids located on a quiet cul-de-sac overlooking Cedar Lake and just down the road for easy access to the Cedar Valley Nature Trail, Sag Wagon and Shaver Park. Lots can accommodate single family homes or side-by-side condo units. Bring your own builder or contact Jim Sattler Inc to build your dream home.
- Type:
- Other
- Sq.Ft.:
- n/a
- Status:
- Active
- Beds:
- n/a
- Lot size:
- 0.12 Acres
- Baths:
- MLS#:
- 2404941
ADDITIONAL INFORMATION
New development on the NE side of Cedar Rapids located on a quiet cul-de-sac overlooking Cedar Lake and just down the road for easy access to the Cedar Valley Nature Trail, Sag Wagon and Shaver Park. Lots can accommodate single family homes or side-by-side condo units. Bring your own builder or contact Jim Sattler Inc to build your dream home.
- Type:
- Other
- Sq.Ft.:
- n/a
- Status:
- Active
- Beds:
- n/a
- Lot size:
- 0.11 Acres
- Baths:
- MLS#:
- 2404940
ADDITIONAL INFORMATION
New development on the NE side of Cedar Rapids located on a quiet cul-de-sac overlooking Cedar Lake and just down the road for easy access to the Cedar Valley Nature Trail, Sag Wagon and Shaver Park. Lots can accommodate single family homes or side-by-side condo units. Bring your own builder or contact Jim Sattler Inc to build your dream home.
- Type:
- Other
- Sq.Ft.:
- n/a
- Status:
- Active
- Beds:
- n/a
- Lot size:
- 0.11 Acres
- Baths:
- MLS#:
- 2404939
ADDITIONAL INFORMATION
New development on the NE side of Cedar Rapids located on a quiet cul-de-sac overlooking Cedar Lake and just down the road for easy access to the Cedar Valley Nature Trail, Sag Wagon and Shaver Park. Lots can accommodate single family homes or side-by-side condo units. Bring your own builder or contact Jim Sattler Inc to build your dream home.
Information is provided exclusively for consumers personal, non - commercial use and may not be used for any purpose other than to identify prospective properties consumers may be interested in purchasing. Copyright 2025 , Cedar Rapids Area Association of Realtors
Cedar Rapids Real Estate
The median home value in Cedar Rapids, IA is $184,900. This is lower than the county median home value of $208,200. The national median home value is $338,100. The average price of homes sold in Cedar Rapids, IA is $184,900. Approximately 64.84% of Cedar Rapids homes are owned, compared to 27.36% rented, while 7.81% are vacant. Cedar Rapids real estate listings include condos, townhomes, and single family homes for sale. Commercial properties are also available. If you see a property you’re interested in, contact a Cedar Rapids real estate agent to arrange a tour today!
Cedar Rapids, Iowa 52402 has a population of 136,512. Cedar Rapids 52402 is less family-centric than the surrounding county with 29.32% of the households containing married families with children. The county average for households married with children is 31.95%.
The median household income in Cedar Rapids, Iowa 52402 is $63,170. The median household income for the surrounding county is $70,360 compared to the national median of $69,021. The median age of people living in Cedar Rapids 52402 is 36.4 years.
Cedar Rapids Weather
The average high temperature in July is 84.1 degrees, with an average low temperature in January of 11.4 degrees. The average rainfall is approximately 36 inches per year, with 28.3 inches of snow per year.







