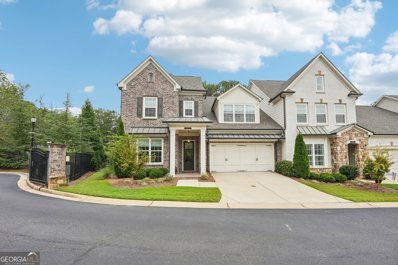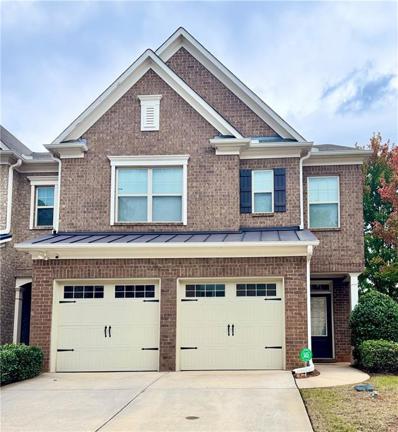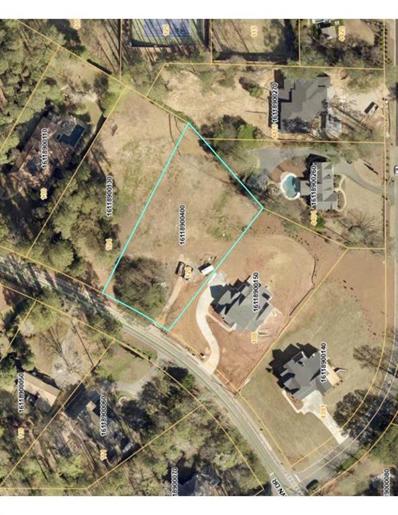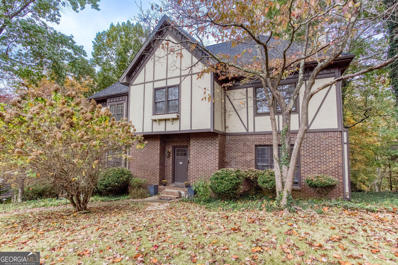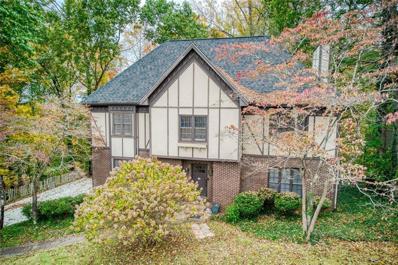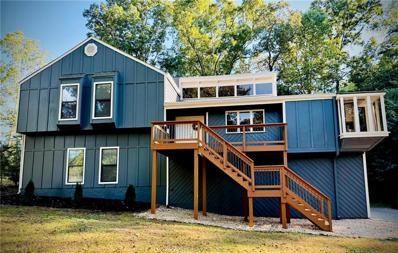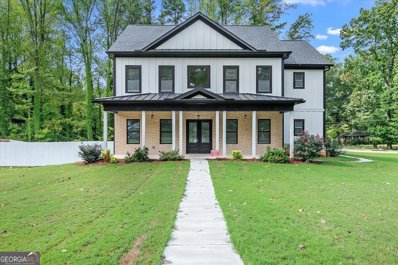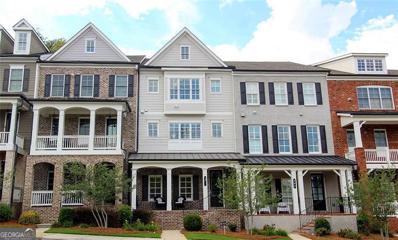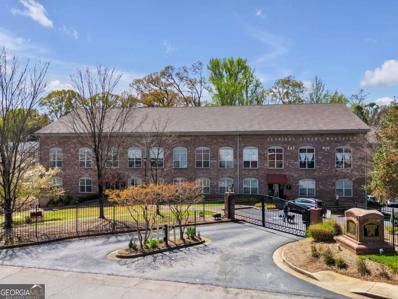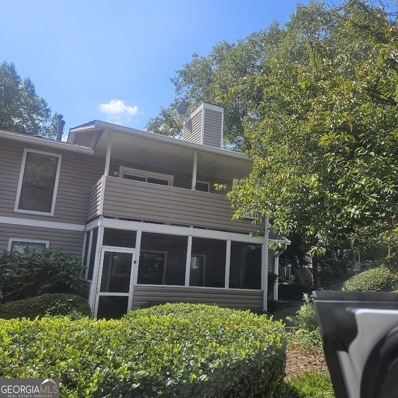Marietta GA Homes for Sale
- Type:
- Townhouse
- Sq.Ft.:
- 3,200
- Status:
- Active
- Beds:
- 3
- Lot size:
- 0.06 Acres
- Year built:
- 2020
- Baths:
- 4.00
- MLS#:
- 10387935
- Subdivision:
- Edenton
ADDITIONAL INFORMATION
Welcome to your dream home in the heart of prestigious East Cobb! This stunning end-unit townhome in a gated 55+ active adult community offers the perfect blend of casual eloquence, comfort, and convenience. With over-the-top upgrades and a low-maintenance lifestyle, this home is ideal for those who love to travel or simply want to enjoy the finer things in life. Step inside to discover an open floor plan with gorgeous hardwood floors, a spacious living area with a cozy fireplace, and large windows that flood the home with natural light. The living room is open to the gourmet kitchen which is the heart of the home and every chef's dream, featuring stone countertops, stainless steel appliances, an enormous pantry, and the perfect spot for a coffee bar or beverage center. Your luxurious primary suite is conveniently located on the main level, complete with a spa-like bath, wall to wall vanities, a large walk-in closet, that has direct access to the laundry room. Upstairs, you'll find two additional large bedrooms with ample closets, two full bathrooms, and a large media/flex room - perfect for relaxing or entertaining. Enjoy the outdoors in your private, beautifully landscaped backyard oasis, offering plenty of space for entertaining or relaxing in and around the covered outdoor room with extended patio with custom brick pavers. Additional upgrades to the home 1858525 new fireplace surround, custom built shelves and cabinets in living room & built-in cantilevered cabinets in media room, custom shades/blinds on all windows, upgraded designer touches throughout the home such as incredible lighting fixtures added to the dining room, living room, breakfast room & guest bath. In addition, a 220-volt garage outlet was added for an electric vehicle, and even a dedicated sauna outlet was added in the loft. The community itself features a serene park with an outdoor fireplace, where you can unwind with friends & neighbors. This truly "lock-and-leave" lifestyle in one of East Cobbs only gated communities allows you to enjoy life and not have to hassle with exterior maintenance or lawn maintenance. Minutes to Roswell, Whole Foods and so many quality restaurants & shoppes.
- Type:
- Townhouse
- Sq.Ft.:
- n/a
- Status:
- Active
- Beds:
- 3
- Lot size:
- 0.03 Acres
- Year built:
- 2015
- Baths:
- 4.00
- MLS#:
- 10390516
- Subdivision:
- The Oaks At Powers Ferry
ADDITIONAL INFORMATION
The Oaks At Powers Ferry is a gated enclave located just minutes away from East Cobb and Cumberland's bustling shopping districts. 867 Cedar Court boasts a completely open floorplan with 9-foot ceilings and beautiful dark hardwoods throughout the main and terrace levels. The chef's kitchen features a formal dining area, a walk-in pantry, a large Carrera marble island, stainless steel appliances and granite countertops. Numerous upgrades were added by the architect-owner including Restoration Hardware lighting, Nest thermostats, wet bar, wine cooler, rimless glass showers, marble fireplace surround, touchless faucet and smartphone enabled alarm. The owners suite hosts vaulted ceilings and a tranquil spa ensuite bathroom with a massive tile shower, separate soaking tub, and a large walk-in closet. The finished basement includes a full bath and could be used as a fourth bedroom, office, or studio. Top-tier East Cobb school district and minutes away from notable destinations such as Truist Park, Cumberland Mall, Cobb Energy Performing Arts Center, and I-75/I-285.
$857,703
2719 Byess Court Marietta, GA 30064
- Type:
- Single Family
- Sq.Ft.:
- 3,589
- Status:
- Active
- Beds:
- 5
- Lot size:
- 0.69 Acres
- Year built:
- 2024
- Baths:
- 5.00
- MLS#:
- 7465243
- Subdivision:
- Oak Valley Estates
ADDITIONAL INFORMATION
Traton Homes Oak Valley Estates - Sherwood C Floor plan Ready in December! - This spacious 5-bedroom, 4.5-bath home offers everything you need for comfort and convenience. The main floor features a bedroom with a full bath, perfect for guests, along with a dedicated office space for work or study. The large kitchen boasts a generously sized island, ample cabinet and counter space, and overlooks the living and dining areas, creating the perfect layout for entertaining. Upstairs, the expansive owner's suite offers a serene retreat with a spa-like bathroom and a large walk-in closet. Three additional bedrooms and a versatile loft space complete the second floor, providing plenty of room for family or guests. This home seamlessly blends style and functionality for modern living! Ask about our INCENTIVE using a Traton Preferred Lender! ***Interior photos are not of actual home/for representation purposes only***. NOW OFFERING $20,000 TOWARDS RATE BUY DOWNS, CLOSING COSTS OR HOA DUES WITH TRATON APPROVED LENDER! Reach out for more details!
$846,024
2722 Byess Court Marietta, GA 30064
- Type:
- Single Family
- Sq.Ft.:
- 3,392
- Status:
- Active
- Beds:
- 5
- Lot size:
- 0.69 Acres
- Year built:
- 2024
- Baths:
- 4.00
- MLS#:
- 7464598
- Subdivision:
- Oak Valley Estates
ADDITIONAL INFORMATION
Traton Homes Oak Valley Estates - Bramblewood C Floorplan - This impressive 3,300 square foot home offers 5 bedrooms and 3.5 bathrooms, with a three-car side-entry garage. The main floor is filled with natural light, thanks to the abundance of windows, and features an open-concept layout, perfect for modern living. The kitchen is equipped with stainless steel appliances and flows seamlessly into the living and dining areas, making it ideal for entertaining. Upstairs, you'll find additional living space, perfect for a family room, playroom or media space! The large owner's suite is a private retreat with a spacious ensuite bathroom featuring a large walk in closet and double sinks. Three additional bedrooms offer generous closet space, providing comfort and convenience for everyone. NOW OFFERING $20,000 TOWARDS RATE BUY DOWNS, CLOSING COSTS OR HOA DUES WITH TRATON APPROVED LENDER! Reach out for more details!
- Type:
- Townhouse
- Sq.Ft.:
- 1,132
- Status:
- Active
- Beds:
- 2
- Lot size:
- 0.11 Acres
- Year built:
- 1996
- Baths:
- 2.00
- MLS#:
- 10389616
- Subdivision:
- BARRINGTON HILLS
ADDITIONAL INFORMATION
Perfect starter home all the work is done .. Everything new ,move in ready,new roof,new flooring,new water heater,Perfect location,less than 4 miles to parks ,Town Center,historic Kennesaw ,Marietta Square and I75/575.Fee simple ,No HOA,.The house features 2 bedroom upstairs with walk in closets .Main level fireplace,dining area kitchen with new stainsteel appliances,view to living room and french doors opening to deck .Private fenced yard with lots of room.Public transportation within walking distance.Kennesaw college only a few miles away.Perfect room mate floor plan.
$1,325,000
3328 Sulky Circle SE Marietta, GA 30067
- Type:
- Single Family
- Sq.Ft.:
- 7,500
- Status:
- Active
- Beds:
- 7
- Lot size:
- 0.37 Acres
- Year built:
- 1990
- Baths:
- 6.00
- MLS#:
- 10387396
- Subdivision:
- WARD MEADE
ADDITIONAL INFORMATION
LEASE PURCHASE THIS EXECUTIVE HOME! NEGOTIABLE TERMS! 36 month lease, freeze price, (subject to appraisal) OUTSTANDING Quality renovations throughout this exceptional family home. The house is very spacious and open, boasting glistening cherry oak floors and stairs and a two story foyer at the entrance. Entering the home is a breath of fresh air, The master is the only bedroom on the main, and the bathroom and closet are a dream! Double sink, separate tub and shower, and enough space in the closet for a couple. Every room has a full bathroom, and there is also a 1/2 bath on the main. The home features 2 gas fireplaces, a sunroom, sitting room, dining room, fully finished basement with 2 bedrooms and a full bathroom, a kitchen, an office or additional bedroom, and storage. The basement alone is around 2,500 sqft alone. The carpet is new, the paint is new and all of the fixtures as well. This is a beautiful gem nestled in East Cobb off of Paper Mill Rd. Perfect house for entertaining. A must see, serious inquiries only please.
$850,000
3298 Rangers Gate Marietta, GA 30062
- Type:
- Single Family
- Sq.Ft.:
- 2,767
- Status:
- Active
- Beds:
- 4
- Lot size:
- 0.24 Acres
- Year built:
- 2024
- Baths:
- 4.00
- MLS#:
- 10387373
- Subdivision:
- Pine Springs
ADDITIONAL INFORMATION
Price reduction! Amazing opportunity to own a spacious new home with a basement in Pope High School district priced for $850,000! This 4-bedroom gem on a corner lot boasts two bonus rooms and a full daylight basement ready to fulfill all your lifestyle needs. From the inviting front porch to the elegant 2-story foyer, every detail of this home exudes warmth and comfort. The open floor plan with high ceilings creates an airy ambiance that is perfect for both entertaining and everyday living. A bonus room on the main floor is perfect as office or living room. The chef's kitchen is a culinary paradise with ample storage and a walk-in pantry, making meal prep a breeze. Entertain guests in style with a separate dining room for special occasions or unwind in the cozy family room with a gas fireplace. Step outside to the deck overlooking the expansive side and backyard, creating an ideal setting for outdoor gatherings. Upstairs, discover 4 bedrooms and another bonus room ideal for relaxation or entertainment. With a master bedroom that defines luxury and convenience with its tray ceiling and adjacent laundry room, you'll find solace in the oversized tiled shower with bench and his/her sinks in the master bathroom. One bedroom flaunts its full bathroom while two others share a full bathroom with double sinks. But wait, there's more! The possibilities are endless with a full daylight basement ready for your personal touch - envision the perfect in-law suite, gym, or home theater. Plus, top-notch Marietta schools make this the ultimate dream home. INCENTIVES FOR USING PREFERRED LENDER
- Type:
- Single Family
- Sq.Ft.:
- 1,507
- Status:
- Active
- Beds:
- 3
- Lot size:
- 0.35 Acres
- Year built:
- 1950
- Baths:
- 1.00
- MLS#:
- 7468906
- Subdivision:
- -
ADDITIONAL INFORMATION
Charming Commercial & Residential Property Near Marietta Square! Location, Location, Location! Discover this versatile property perfectly situated just a stone's throw from Marietta Square! This unique space offers endless possibilities, combining commercial and residential zoning. Key Features: Five Office Spaces: Ideal for a growing business or creative studio. Average monthly rental income in the area $2200-$4100 per month! Welcoming Reception Area: Step into a bright waiting room with a receptionist desk Flexible Kitchen Space: A full kitchen ready for remodeling or perfect as a break room/lab area Ample Storage: Extra storage space to meet all your needs Bonus: This property can be sold together with the neighboring 725 Washington Ave, providing even more potential for expansion! Don’t miss out on this incredible opportunity! Whether you’re an investor or looking for the perfect space for your business, this property is a must-see. Contact us today for more information or to schedule a viewing!
- Type:
- Single Family
- Sq.Ft.:
- 1,088
- Status:
- Active
- Beds:
- 2
- Lot size:
- 0.34 Acres
- Year built:
- 1951
- Baths:
- 1.00
- MLS#:
- 10392549
- Subdivision:
- None
ADDITIONAL INFORMATION
Back on market, no fault to seller! This property presents a multitude of possibilities as it is zoned for both commercial and residential use, catering to a wide range of businesses or serving as a private residence. The property underwent extensive renovation in 2016/2017 and boasts two bedrooms, one bathroom, an open concept kitchen and living room, and a fenced-in yard with a tranquil stream running along the back of the property line. Additionally, the adjacent property at 717 Washington Ave is available for purchase, providing the potential to merge home and office spaces. Conveniently located near Marietta Square, the property also features a newer air conditioning system. This is an exceptional opportunity that should not be overlooked!
- Type:
- Townhouse
- Sq.Ft.:
- 2,049
- Status:
- Active
- Beds:
- 3
- Lot size:
- 0.04 Acres
- Year built:
- 2011
- Baths:
- 3.00
- MLS#:
- 7465612
- Subdivision:
- Caswell Overlook
ADDITIONAL INFORMATION
Stunning end unit brick townhome in prime Marietta location. Welcome to this beautifully maintained three bedroom, 2.5 bath end unit in the Caswell Overlook community. This brick townhome boasts a 2-car attached garage, hardwood floors throughout the main level, and a bright, sunny dining area perfect for entertaining. The kitchen features elegant granite countertops, modern appliances, a tile backsplash, and iron stair spindles leading upstairs. Low maintenance living as the landscaping & water is included in your low monthly hoa. The end unit and corner lot provide privacy to your fully fenced rear patio. The upper level features three bedrooms and a bonus room that can easily be used as a home office, media or hobby room. Owner's Suite offers a spa-like retreat with an oversized bath, including a double vanity, separate tub, and shower. Enjoy the convenience of a main floor laundry room located just off the garage entry. Community amenities include a swimming pool and playground, ideal for relaxation and recreation. Located minutes from I-75, Truist Park, Dobbins Air Base, shopping, dining, golf courses, and more, this townhome offers the perfect blend of comfort and convenience in Marietta. Don’t miss your opportunity to make this gorgeous home yours!
$3,599,000
120 Woodlawn Drive Marietta, GA 30067
- Type:
- Single Family
- Sq.Ft.:
- n/a
- Status:
- Active
- Beds:
- 5
- Lot size:
- 1 Acres
- Baths:
- 6.00
- MLS#:
- 7463808
- Subdivision:
- Sanders Field Estates
ADDITIONAL INFORMATION
A rare find in East Cobb County: Almost one acre lot! Custom build your new home or choose from Builders plans. The price point herein is based on a builder plan to be built. Call for an appoint to meet with builder and Agent.
- Type:
- Single Family
- Sq.Ft.:
- 2,286
- Status:
- Active
- Beds:
- 4
- Lot size:
- 0.43 Acres
- Year built:
- 1998
- Baths:
- 3.00
- MLS#:
- 10386590
- Subdivision:
- Halstead Lake
ADDITIONAL INFORMATION
Welcome to your dream home in the serene Halstead Lake community! This stunning 2-story residence boasts 2,286 sq ft of beautifully updated living space. Featuring 4 spacious bedrooms and 2.5 baths, enjoy brand new paint and carpet throughout, as well as modern amenities like new toilets and a state-of-the-art gutter system. The heart of the home includes a cozy gas fireplace with a brand new chimney, creating a warm ambiance for gatherings. Step outside to a beautifully landscaped, expansive backyardCoideal for entertaining or relaxing in your own private oasis. With a brand new AC system and located on a quiet cul-de-sac in a friendly neighborhood, this home perfectly combines comfort and convenience. Don't miss your chance to own this exceptional property!
$3,200,000
4391 Blackland Drive NE Marietta, GA 30067
- Type:
- Single Family
- Sq.Ft.:
- 7,008
- Status:
- Active
- Beds:
- 6
- Lot size:
- 1.22 Acres
- Year built:
- 2023
- Baths:
- 8.00
- MLS#:
- 10386523
- Subdivision:
- Sanders Field Estates
ADDITIONAL INFORMATION
Step into this stunning, fully furnished 2023 home in the highly sought-after Sope Creek ES, Dickerson MS, and Walton HS district-featuring custom finishes on all three levels. Every piece of decor has been thoughtfully selected to complement the home's design, and the sellers are happy to include it in the sale. Enjoy outdoor living at its best by the saltwater Pebbletec pool, complete with a spa, waterfall, and marble coping and deck. The pool area, located off a spacious covered patio, is set on a beautiful 1.2-acre lot, perfect for entertaining and relaxation. Special features abound in this home! You enter to a foyer of herringbone hardwood floors and a stylish office with glass enclosure and door, custom wall of cabinets and bookshelves and private bath. 5" white oak hardwoods on all three levels give this home a clean and sleek feel. Ceiling heights are 10' on the main floor, 9' upstairs and on the terrace level. There are 20' ceilings in the primary bedroom with blackout window treatments that open and close on a timer. The luxury primary bath has shower with three shower heads, free standing tub, two vanities and the closet of your dreams with lighted dressing areas with Carrara marble counters, lighted shelving and mirrored shoe cabinets. Kitchen and scullery kitchen have high-end appliances from the 8-burner Wolf range to the Sub-zero 48" refrigerator and full size wine and beverage refrigerator. The large kitchen island is marble with a waterfall edge and Visual Comfort lighting. Family room has 12' ceilings and opens to covered porch with gas fireplace. All four upstairs bedrooms are en suite, each uniquely styled and each with a walk in closet. There are two laundry rooms, one off the primary bedroom and one upstairs. Terrace level has spacious media room that opens to covered patio and pool area. The custom bar has lighted shelving, Kitchenaid dishwasher and under counter beverage refrigerators along with a marble waterfall edge island. The perfect guest suite with private bath looks over the pool. You also have a workout room and plenty of storage! There are too many special features to mention, come see this beautiful home for yourself! This is a rare opportunity to buy a one year old home with all the benefits of new construction and has landscaping, finished basement, pool, custom closets and window treatments already added!
- Type:
- Condo
- Sq.Ft.:
- 1,166
- Status:
- Active
- Beds:
- 2
- Lot size:
- 0.14 Acres
- Year built:
- 1981
- Baths:
- 2.00
- MLS#:
- 7463140
- Subdivision:
- Bentley Ridge
ADDITIONAL INFORMATION
$615,000
502 Coral Street Marietta, GA 30064
- Type:
- Single Family
- Sq.Ft.:
- 2,804
- Status:
- Active
- Beds:
- 4
- Lot size:
- 0.09 Acres
- Year built:
- 2021
- Baths:
- 4.00
- MLS#:
- 10386472
- Subdivision:
- Promenade At The Square
ADDITIONAL INFORMATION
PHENOMENAL 3 year old home with primary bedroom on the main level. Beautiful kitchen with white cabinets, a large grey island overlooking the living space and a dining area. Stainless appliances and a gorgeous subway tile backsplash that goes all the way to the ceiling. Gorgeous hardwoods on both levels of the home. Primary bathroom has a custom tile shower with frame-less glass door and separate tub. Double vanity with designer fixtures and a walk in closet. The upstairs has 3 bedrooms and 2 full bathrooms plus a large loft at the top of the stairs perfect for a TV area or office. A covered back porch perfect for entertaining or BBQing! HOA covers all landscaping AND the amazing pool that's across the street. Tons of guest parking plus the Marietta Golf Club next door! Either walk over there to play golf or keep going a short distance to the Historic Marietta Square!
- Type:
- Single Family
- Sq.Ft.:
- n/a
- Status:
- Active
- Beds:
- 4
- Lot size:
- 0.87 Acres
- Year built:
- 1981
- Baths:
- 3.00
- MLS#:
- 10389854
- Subdivision:
- Rivermill
ADDITIONAL INFORMATION
Traditional Tutor home in Rivermill Subdivision just off Paper Mill Road in Cobb County and is ready for you to move into. This home has great opportunities for your family to grow. The large rooms for entertaining and family fun has 4 bedrooms and and 2 and half baths. The high ceilings and large rooms give you lots of space to enjoy and entertain. The owners have had it newly painted, installed new hardwood floors in both main and basement living areas, new tile kitchen, new garage doors, and tank-less hot water. The home is piped for internal vacuum system for easy access to care for it. It is located with easy access all kinds of great restaurants, shopping areas, and is in a good school district, which include the Walton High School. The house is on a lot that backs up to a great tree line for extra privacy. It is set up with a large kitchen, lots of cabinet space, breakfast area, and a butlers pantry with a small office area in it. It has a separate large dinning area for family meals. The large family room has a fire place and is set up with a wet bar and easy access to a large deck for open entertaining. In addition the front family area makes for a great library or game room. It is a home you and your family will want to see. Use showing time to schedule any viewings.
- Type:
- Single Family
- Sq.Ft.:
- 4,027
- Status:
- Active
- Beds:
- 4
- Lot size:
- 0.87 Acres
- Year built:
- 1981
- Baths:
- 3.00
- MLS#:
- 7462646
- Subdivision:
- Rivermill
ADDITIONAL INFORMATION
REDUCED...Traditional Tutor home in Rivermill Subdivision, just off Paper Mill Road in Cobb County, and is ready for you to move into. This home has great opportunities for a family to grow. The large rooms for entertaining and family fun has 4 bedrooms and and 2 and half baths. The high ceilings and large rooms give you lots of space to enjoy and entertain. It has a new roof and gutter system, newly painted, installed new hardwood floors in both main and basement living areas, new tile kitchen floor, new garage doors, and a tank-less hot water system. The home is piped for internal vacuum system for easy access to care for it. It is located with easy access all kinds of great restaurants, shopping areas, and is in a good school district, which include the Walton High School. The house is on a lot that backs up to a great tree line for extra privacy. It is set up with a large kitchen, lots of cabinet space, breakfast area, and a butlers pantry with a small office area in it. It has a separate large dinning area for family meals. The large family room has a fire place and is set up with a wet bar and easy access to a large deck for open entertaining. In addition the front family area makes for a great library or family room. The basement has a large game room with office/bedroom area It is a home you and your family will want to see. Use showing time to schedule any viewings.
$719,000
739 Bayliss Drive Marietta, GA 30068
- Type:
- Single Family
- Sq.Ft.:
- 2,700
- Status:
- Active
- Beds:
- 4
- Lot size:
- 0.2 Acres
- Year built:
- 1980
- Baths:
- 3.00
- MLS#:
- 7463013
- Subdivision:
- Riverside
ADDITIONAL INFORMATION
Welcome to your new home! Renovated and remodeled East Cobb retreat in coveted, award-winning Sope Creek/Dickerson/Walton High School cluster. Countless upgrades throughout and custom renovations distinguish this property from other "quick flips" in the area. Nothing left to do other than move in and enjoy this idyllic haven. Upstairs level includes master bedroom w/ custom closet, including organizers, drawers, and specialty shoe storage, new 65 oz upgraded plush carpet, coffered ceiling, and ensuite bathroom w/ double vanity, marble countertop, linen closet, tile shower w/ bench, heated towel rack, blue-tooth speaker, LED lighting in shower niche and window, high-pressure dual showerhead w/ separate temperature/pressure control. Second and third bedrooms are spacious and share access to the hall bath w/ an extra deep (15.5" soaking depth) tub/shower combo and specialty Hawaiian glass mosaic accent wall, window/niche lighting controllable by app or remote, blue-tooth speaker, wall-hung dual-flush TOTO toilet and bidet w/ auto-clean/seat warming features. Attic access has new Werner ladder/door, attic fan, R30 roll insulation added above pre-existing blown-in insulation, and custom-storage platform built above insulation. Foyer and formal living room on the main level have vaulted ceilings, built-in bookcases/cabinets, LifeProof waterproof/scratch-proof LVP flooring (sandable hardwoods underneath LVP in good condition), a gas/wood-burning fireplace, and a relaxing, tree-top view. Also on the main level is the brand-new kitchen w/ shaker style white cabinets, quartz countertops, a five-burner range, convection oven, vent hood, stainless steel appliances, separate pantry, refrigerator allowance, and a picturesque window seat. Formal dining room has an enclosed sunroom w/ floor to ceiling windows looking out over the backyard and deck. Ceilings on the terrace level (at ground level) have been raised to 9'. Large great room w/ sliding glass doors to backyard is the perfect place for a den; Terrace level also includes custom laundry room with utility sink, marble counter, clothes rod, built-in trash can and 48" depth storage cubbies; two storage closets; large fourth bedroom w/ LVP flooring (perfect for a guest suite or home office); and full bathroom w/ tile shower. A newly remodeled mudroom will be your favorite welcome home every day with lots of storage space for bags/coats. A small bonus room off the mudroom has a built-in loft bed/platform has been used as a fifth "teen" bedroom. The two-car garage w/ extensive built-in large storage shelves. Level 2 EV charger to be installed upon request. New garage door opener on right side in 2023 w/ camera feature, entry pad on outside, and app access. Fresh paint throughout. New HVAC in 2020 (10yr transferrable warranty). Additional upgrades throughout house include new doors, trim/moulding, light fixtures, and hardware. Upstairs bathrooms, hallways, kitchen, and den have recessed, dimmable five-color LED lighting. Exterior features: Hardiplank cement "board and batten" and lap siding/new paint (2022); new plywood added behind siding, gutters/gutterguards; double pane windows; new front and rear decks (2017), freshly stained; playset built under rear deck (removable upon request); optional slide can be added off deck upon request (see photos); fire pit; locking mailbox; exterior security cameras/lights. Extensive tree/stump removal was completed in 2016, so no stress during storms while you still enjoy the scenic wooded view from other lots. Roof replaced (2012). Home backs to multimillion-dollar homes. Quiet neighborhood (NO HOA!) adjacent to Chattahoochee National Recreation Area and Preserve will make you feel like you are secluded in nature despite being able to walk to restaurants, stores, gyms, and entertainment. Minutes from river access and numerous hiking trails. You will not be disappointed.
- Type:
- Single Family
- Sq.Ft.:
- 2,550
- Status:
- Active
- Beds:
- 4
- Lot size:
- 0.46 Acres
- Year built:
- 1985
- Baths:
- 3.00
- MLS#:
- 7457593
- Subdivision:
- Whitfield Woods
ADDITIONAL INFORMATION
Welcome to this beautiful cul-de sac home featuring a NEWLY PAINTED EXTERIOR and NEWER HVAC SYSTEMS along with numerous updates and luxurious touches. As you enter through the newer front door, you'll be greeted by newer, beautiful hardwood floors that extend throughout the main living areas. The stunning newer windows, allow natural light to flood the home. The great room also features exquisite woodwork, complete with built-in shelves and a cozy brick fireplace with a wooden mantel. The kitchen has been tastefully updated with newer countertops, a subway tile backsplash, and stainless-steel appliances. The eat-in kitchen flows seamlessly into the great room and opens to a screened back porch, perfect for enjoying your morning coffee. Step outside to a spacious deck with a built-in gas grill, offering the ideal setting for outdoor entertaining. The large primary suite boasts a tray ceiling and an updated bathroom, while the half bathroom on the main floor features beadboard detailing and a granite countertop. Additional highlights include a laundry room with newer built-in cabinets, a workshop and bonus room in the side entry garage, and a parking pad. With a beautifully landscaped front yard and a wooded, private backyard view, this home offers peace and privacy. This established neighborhood includes sidewalks, nearby trails and parks, and a community pool with a new pavilion. With TOP - RANKED schools, proximity to shopping, dining, and interstates, this home provides convenience and comfort in one.
$1,099,000
3029 Oaktree Landing NE Marietta, GA 30066
- Type:
- Single Family
- Sq.Ft.:
- 5,901
- Status:
- Active
- Beds:
- 5
- Lot size:
- 0.38 Acres
- Year built:
- 1991
- Baths:
- 4.00
- MLS#:
- 10389072
- Subdivision:
- Windsor Oaks
ADDITIONAL INFORMATION
The Jewel of the prestigious Windsor Oaks subdivision has hit the market!! Located on the "Street of Dreams" every inch of this home has been recently upgraded and it shows! The upgrade list is extensive and includes a brand new kitchen with custom cabinets, 48 inch gas range, beautiful granite, custom range hood, BREATHTAKING Master Bathroom with HEATED tile floor, brand new double pane windows in entire home, new carpet, beautiful screened in porch, hot tub, refinished hardwoods, new front landscaping, newer garage doors, new front porch / stoop, and an AMAZING finished basement that was recently brought down to the studs and redone. EVERY bathroom in the home was recently gutted and redone. The Windsor Oaks swim / tennis area is just a short walk away from the home. Full finished basement includes a second full kitchen, separate entrance, and would be the ideal in-law suite if needed. The main level floor plan is open and flows perfectly for entertaining. Your friends and family will LOVE coming over here and this will be THE house for parties and get togethers.
- Type:
- Single Family
- Sq.Ft.:
- 4,066
- Status:
- Active
- Beds:
- 7
- Lot size:
- 0.32 Acres
- Year built:
- 2023
- Baths:
- 5.00
- MLS#:
- 10384949
- Subdivision:
- Fraser
ADDITIONAL INFORMATION
Discover the pinnacle of luxury living at 2537 Chambers Drive in the heart of East Cobb, Marietta, Georgia. This brand-new construction is nestled on a sprawling corner lot, offering a magnificent 7-bedroom, 5-bathroom estate designed for the discerning buyer. Huge professionally finished basement walks out to the private fenced backyard. Bedroom and full bath on main. Step into a world of elegance, where the grandeur of double trey ceilings in the expansive primary suite with a serene sitting area exudes sophistication. The main level impresses with an open-concept design, featuring a two-story family room centered around a stunning fireplace adorned with a custom cedar mantel and exquisite tile accents. The gourmet kitchen is a chef's dream, boasting pristine white cabinetry, quartz countertops, and glass-front cabinets that blend character with modern luxury. Stainless steel appliances and an eat-in area flow seamlessly into a charming side porch, perfect for morning coffee or grilling in the evenings. The upstairs level offers four spacious bedrooms and three bathrooms, including a Jack-and-Jill layout and a guest suite with an en-suite bathroom, providing both privacy and convenience. The finished basement adds even more living space, ideal for entertaining or a private retreat. Outside, the vast, fully fenced backyard is your own private oasis, perfect for hosting gatherings or simply enjoying the serene outdoors. Located just minutes from Skip Wells Park, which offers tennis courts, playgrounds, and softball fields, and within walking distance to shopping, dining, and other East Cobb attractions, this home offers an unparalleled lifestyle. With easy access to interstates, no HOA, RV parking, and top-rated schools, this home is truly a rare find. The luxurious primary bathroom features vaulted ceilings, beautifully tiled floors, a seamless glass shower, a free-standing soaking tub, and his-and-hers vanities, completing the picture of elegance and comfort. This is a dream home in a quiet, sought-after community, waiting for you to make it your own.
- Type:
- Single Family
- Sq.Ft.:
- 3,978
- Status:
- Active
- Beds:
- 3
- Lot size:
- 0.55 Acres
- Year built:
- 1977
- Baths:
- 4.00
- MLS#:
- 10385087
- Subdivision:
- None
ADDITIONAL INFORMATION
Welcome to your dream home in Marietta, Georgia! The kitchen is equipped with stainless steel appliances, making meal preparation a delight. The living room features floor-to-ceiling windows, flooding the space with natural light and offering picturesque views of the lush surroundings. Step outside to enjoy the covered deck, perfect for outdoor dining and gatherings. This stunning property has an inground pool perfect for summer relaxation and a full finished basement ideal for entertainment or additional living space. This home combines luxury and comfort, providing an exceptional living experience in a sought-after location. Don't miss the opportunity to make this exquisite property your own!
- Type:
- Townhouse
- Sq.Ft.:
- 2,827
- Status:
- Active
- Beds:
- 3
- Lot size:
- 0.03 Acres
- Year built:
- 2019
- Baths:
- 4.00
- MLS#:
- 10385043
- Subdivision:
- The Registry Townhomes
ADDITIONAL INFORMATION
CHARMING AND IMMACULATE HOME WITH ROCKING CHAIR FRONT PORCH IN HISTORIC DOWNTOWN MARIETTA This stunning home, located in the heart of historic Marietta, boasts timeless elegance with plantation shutters and beautiful hardwood floors throughout. The gourmet kitchen is a chef's dream, featuring a large island, double ovens. 5-burner cooktop. microwave. cast iron farmhouse sink. French door refrigerator, wine cooler. and custom cabinetry, including a walk-in pantry with built-in shelving. The open-concept dining area flows seamlessly into the spacious great room, complete with a cozy fireplace and custom built-in bookshelves. Enjoy serene moments on the screened porch, perfect for relaxation The luxurious owner's suite includes an expansive custom walk-in closet, a spa-like bathroom with a soaking tub, an oversized shower with both a wall shower head and rainshower head and bench. An additional upstairs bedroom offers a private bath and walk-in closet, ideal for guests or family. The terrace level provides flexibility with a bedroom office, also featuring a private bath. This home includes modern conveniences such as a security system, programmable thermostat, abundant storage and a 2-car garage. The neighborhood offers a dog park. and you're a short walk away from restaurants. shopping, theaters, parks, and summer concerts in the Historic Marietta Square. This home is a gem waiting for its new owners
- Type:
- Condo
- Sq.Ft.:
- 1,645
- Status:
- Active
- Beds:
- 2
- Year built:
- 1999
- Baths:
- 3.00
- MLS#:
- 10384783
- Subdivision:
- Sessions Street Lofts
ADDITIONAL INFORMATION
Welcome to your fully furnished enchanting industrial loft nestled near the heart of Marietta Square! This meticulously furnished 2 bedroom, 2.5 bathroom retreat is a testament to the owner's passion for classic American cinema, seamlessly blending nostalgic charm with contemporary urban living. Situated in a vibrant neighborhood, this fully furnished loft is a masterpiece curated by a true aficionado of classic American movies, ensuring every corner tells a story. As you step inside, you'll be greeted by an open-concept living space adorned with handpicked furnishings that seamlessly merge industrial aesthetics with cozy comfort. Exposed brick walls, soaring ceilings, and expansive windows flood the loft with natural light, creating an inviting ambiance that beckons you to unwind. Adjacent to the living area, the fully equipped kitchen boasts stainless steel appliances, sleek countertops, and ample storage space, making meal preparation a breeze. Whether you're a culinary enthusiast or prefer dining out at the nearby gourmet restaurants, this kitchen will inspire your inner chef. Both bedrooms are tranquil sanctuaries adorned with vintage movie memorabilia. The main bedroom/Loft boasts a large flex/lounge area and plenty of storage. Conveniently located near Marietta Square, residents of this loft enjoy easy access to an array of dining, shopping, and entertainment options, as well as the vibrant cultural scene that defines this historic area. With its unbeatable location and cinematic charm, this furnished loft is a must-see! Schedule a showing today and experience its magic firsthand.
- Type:
- Condo
- Sq.Ft.:
- 1,179
- Status:
- Active
- Beds:
- 2
- Lot size:
- 0.16 Acres
- Year built:
- 1982
- Baths:
- 1.00
- MLS#:
- 10384336
- Subdivision:
- Wynnes Ridge
ADDITIONAL INFORMATION
Welcome home to your spacious 2 bedroom, 1 Bath Home. It is on the 2nd level it is also the end unit which offers more privacy, located in a sought-after area. Minutes from Truist Park, Shopping, many fine dining spots, and easy access to I-75 & I-285. New paint and Carpet throughout. The family room opens up onto the covered balcony and has a fireplace with built-in bookcases to the side. for cozy evenings while watching TV or the sunset. Open floor plan with dining off of family room with open bar so you can see into the kitchen, Great for entertaining! Large master with walk-in closet and bonus closet.

The data relating to real estate for sale on this web site comes in part from the Broker Reciprocity Program of Georgia MLS. Real estate listings held by brokerage firms other than this broker are marked with the Broker Reciprocity logo and detailed information about them includes the name of the listing brokers. The broker providing this data believes it to be correct but advises interested parties to confirm them before relying on them in a purchase decision. Copyright 2024 Georgia MLS. All rights reserved.
Price and Tax History when not sourced from FMLS are provided by public records. Mortgage Rates provided by Greenlight Mortgage. School information provided by GreatSchools.org. Drive Times provided by INRIX. Walk Scores provided by Walk Score®. Area Statistics provided by Sperling’s Best Places.
For technical issues regarding this website and/or listing search engine, please contact Xome Tech Support at 844-400-9663 or email us at [email protected].
License # 367751 Xome Inc. License # 65656
[email protected] 844-400-XOME (9663)
750 Highway 121 Bypass, Ste 100, Lewisville, TX 75067
Information is deemed reliable but is not guaranteed.
Marietta Real Estate
The median home value in Marietta, GA is $450,000. This is higher than the county median home value of $400,900. The national median home value is $338,100. The average price of homes sold in Marietta, GA is $450,000. Approximately 42.25% of Marietta homes are owned, compared to 50.06% rented, while 7.7% are vacant. Marietta real estate listings include condos, townhomes, and single family homes for sale. Commercial properties are also available. If you see a property you’re interested in, contact a Marietta real estate agent to arrange a tour today!
Marietta, Georgia has a population of 60,962. Marietta is less family-centric than the surrounding county with 25.5% of the households containing married families with children. The county average for households married with children is 34.12%.
The median household income in Marietta, Georgia is $62,585. The median household income for the surrounding county is $86,013 compared to the national median of $69,021. The median age of people living in Marietta is 34.6 years.
Marietta Weather
The average high temperature in July is 87.6 degrees, with an average low temperature in January of 30.9 degrees. The average rainfall is approximately 53 inches per year, with 1.7 inches of snow per year.
