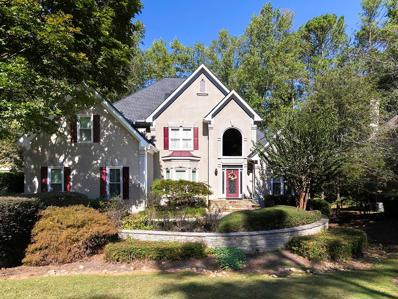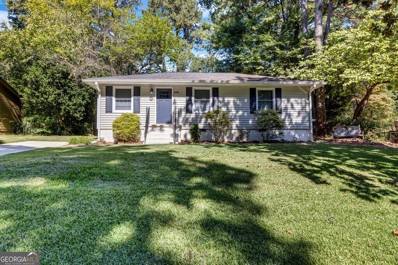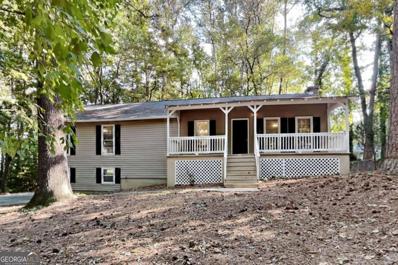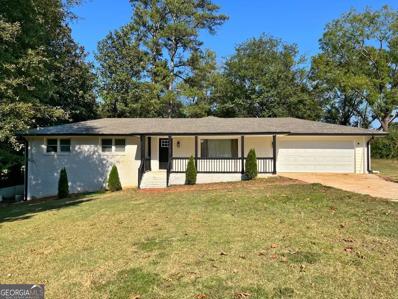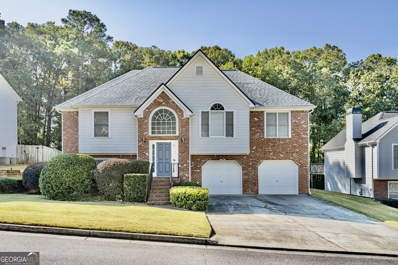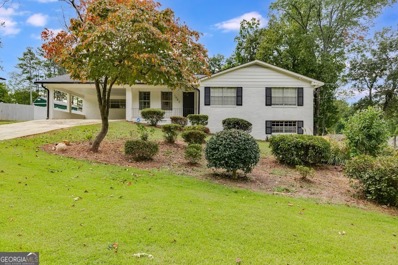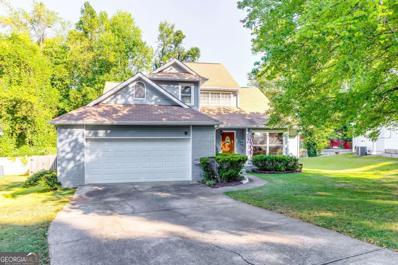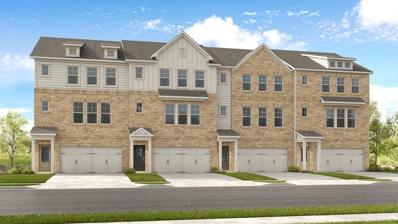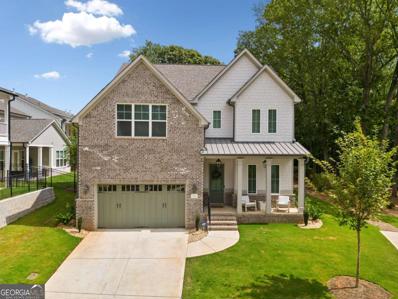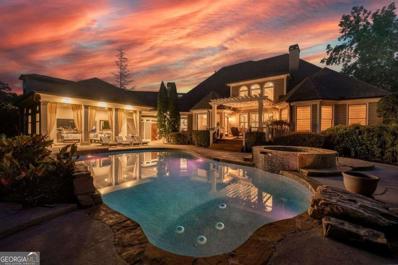Marietta GA Homes for Sale
$1,518,900
3812 Havenrock Drive Marietta, GA 30066
- Type:
- Single Family
- Sq.Ft.:
- n/a
- Status:
- Active
- Beds:
- 5
- Year built:
- 2024
- Baths:
- 5.00
- MLS#:
- 7470744
- Subdivision:
- LASSITER COVE
ADDITIONAL INFORMATION
Welcome to this New Cotton States Properties home in Lassiter High School district * The expansive primary suite on main level features a vaulted cedar beamed ceiling and frameless glass walk-in shower * New Holston Plan * Gourmet kitchen with gorgeous island overlooking family room that features beautiful cedar beams on ceiling, new stainless steel appliances and crisp cabinetry * Enjoy your morning coffee in the dining area or on the gorgeous vaulted covered back deck with fireplace which is perfect for outdoor dining * The family room, centered around a charming brick fireplace, is ideal for family gatherings * Possible second owner suite with private bath upstairs * Two additional bedrooms up stairs with full baths *Full daylight basement add versatile living options*Can close in 60-9o Days! A traditional in building in Cobb County since 1972.
- Type:
- Single Family
- Sq.Ft.:
- 4,826
- Status:
- Active
- Beds:
- 5
- Lot size:
- 0.47 Acres
- Year built:
- 1995
- Baths:
- 5.00
- MLS#:
- 7470924
- Subdivision:
- Charlton Forge
ADDITIONAL INFORMATION
Situated in the coveted Charlton Forge neighborhood in Marietta, 1028 Grantham Way is full of charm and grace like the setting of its location. Just minutes from the Marietta Square and Kennesaw Mountain National Park, this spacious home offers plenty of room for occupants, guest and entertaining. The main level offers a two-story entrance open to the large dining room and a private office-den-formal sitting room. Two palladium windows allow an abundance of natural light to flow into the large living room with built-in shelving and storage cabinets, fireplace, open to the kitchen. Features of the spacious kitchen include a breakfast area, island with bar seating, tile counter, flooring and backsplash, desk area all accessing the screened porch and deck on back of home. The master suite conveniently located on the main with jetted tub, separate shower, double vanity and walk in custom shelved closet. Plantation shutters throughout main level. A separate laundry room is just by the two car side entrance garage. Three bedrooms upstairs, one room with private full bath and a jack-n-jill shared bath for the other two upstairs bedrooms offer storage in addition to bedroom closets. The full finished basement offers plenty of rooms and full bath ideal for in-law or teen suite, complete with wet bar, living room, bedroom and office. Paved drive to back lower level garage/boat door for ease of accessing. Attached to basement garage is a large workshop-storage room. The private fenced backyard has features of a garden like oasis. Don't miss out on this opportunity to live in one of Marietta's most desired areas. The neighborhood offers a community pool, tennis and pickleball courts. Personal appliances such as refrigerator, washer-dryer, security system to remain.
$1,366,900
3819 Havenrock Drive Marietta, GA 30066
- Type:
- Single Family
- Sq.Ft.:
- 3,312
- Status:
- Active
- Beds:
- 5
- Year built:
- 2024
- Baths:
- 4.00
- MLS#:
- 7470765
- Subdivision:
- LASSITER COVE
ADDITIONAL INFORMATION
Welcome to this New Cotton States Properties home in top Lassiter High School district * The expansive primary suite is a true retreat, boasting a zero entry large shower for stepless entry on the main level * New Brookfield Plan * Gourmet kitchen with gorgeous island overlooking family room, new stainless steel appliances and crisp white cabinetry * Enjoy your morning coffee on the extended covered back patio perfect for outdoor dining *This home features an additional back covered outdoor kitchen area and fenced in privacy fence in the backyard* The vaulted family room with gorgeous cedar beams and shiplap above fireplace to the ceiling is centered around a charming brick fireplace, which is ideal for entertaining * Three additional bedrooms up stairs * Large loft area * Covered back patio overlooks beautiful level home site * A traditional in quality building in Cobb County since 1972*Can close in 30-45 Days!
- Type:
- Single Family
- Sq.Ft.:
- 2,738
- Status:
- Active
- Beds:
- 5
- Lot size:
- 0.53 Acres
- Year built:
- 2024
- Baths:
- 4.00
- MLS#:
- 10394750
- Subdivision:
- Waterfront
ADDITIONAL INFORMATION
New Construction - Ready to move in! This 5 Bed & 4 Baths features open kitchen, Quartz Countertops, Tile backsplash, SS appliances, double oven, gas cook-top, Large Island w/ views to the family room. Full bed/bath on the main level. Large owner's suite and private owner's bath with large walk-In closet, freestanding tub. Laundry on the upper level. Full unfinished daylight basement. Large 2 car garage, private level, wooded back yard! . No HOA restrictions. Southern Living Custom Builder.
- Type:
- Condo
- Sq.Ft.:
- 1,839
- Status:
- Active
- Beds:
- 3
- Lot size:
- 0.02 Acres
- Year built:
- 1979
- Baths:
- 3.00
- MLS#:
- 10394732
- Subdivision:
- Spinnaker Cove
ADDITIONAL INFORMATION
It's a lovely end-unit townhouse in the heart of Marietta! As you enter, the spacious foyer is inviting, and the open-concept living room has a focal fireplace to warm the hearts during those holiday events with family and friends. The newly updated galley-style kitchen offers brand-new stainless-steel appliances and helps to warm the bellies of those you love with your special recipes. Two additional ensuites encompass the home's upper level, offering massive bedrooms, remodeled bathrooms, and a bonus enclosed four-season area to soak in the serenity of nature and all its splendor. Close to all shops and immediate access to major highways. Looking for an investment rental to build your portfolio or just a new place to call your own? This may be the one you have been waiting for!
- Type:
- Single Family
- Sq.Ft.:
- 1,930
- Status:
- Active
- Beds:
- 3
- Lot size:
- 0.5 Acres
- Year built:
- 1987
- Baths:
- 2.00
- MLS#:
- 7470709
- Subdivision:
- Pine Valley Farms
ADDITIONAL INFORMATION
The price to sell does not last long. 3 Bed & 2 Bath split-level home. Living & Dining room overlooking the huge level backyard. The fully finished basement is the best value in the East Cobb location. NO HOA subdivision, With a top-rated School district! easy access to major highways like 75 and 575, Marietta Square, Town Center Mall, shopping, and various parks and restaurants, this home is perfectly situated to get anywhere within a few minutes. Whether you're a first-time homebuyer looking for a new home or a savvy investor seeking a prime location, this property offers tremendous value
- Type:
- Single Family
- Sq.Ft.:
- 1,120
- Status:
- Active
- Beds:
- 2
- Lot size:
- 0.14 Acres
- Year built:
- 1952
- Baths:
- 1.00
- MLS#:
- 10394244
- Subdivision:
- None
ADDITIONAL INFORMATION
Charming two-bedroom one bath with convenient access to I75 and Cobb Parkway. Just minutes from dining, shopping, and entertainment. Updated interior with new LVP flooring new water heater, line new appliances, including washer/dryer. The cozy kitchen has custom shelving, white shaker cabinets, light speckled granite countertops, and a large island with space for seating. Separate laundry/mudroom. New lighting and New paint ! Two well-sized bedrooms with lots of natural light. New driveway and back patio! Great backyard with a new roof in 2020. Come see this cute starter home.
- Type:
- Single Family
- Sq.Ft.:
- 2,482
- Status:
- Active
- Beds:
- 3
- Lot size:
- 0.28 Acres
- Year built:
- 1979
- Baths:
- 2.00
- MLS#:
- 10394258
- Subdivision:
- Lake Somerset
ADDITIONAL INFORMATION
Welcome to 3260 Brandywine Pl NW, a charming ranch home on a basement, nestled in Marietta. This lovely property offers: Co Approximately 2,482 square feet of living space, Co 3 bedrooms and 2 bathrooms, Co situated on a spacious lot. Step inside to find: Co An spacious main living area with updated flooring, Co a spacious kitchen featuring granite countertops and stainless steel appliances, Co a cozy family room with a brick fireplace, perfect for gathering, Co a separate dining room, Co Master suite with en-suite bathroom, Co a finished basement, providing extra living space. Outside, enjoy the large fenced backyard and deck, ideal for outdoor dining and relaxation. The two-car garage offers ample storage space. Located in a family-friendly neighborhood, this home is close to excellent schools, shopping, and dining options. Easy access to I-75 makes commuting a breeze. Don't miss this opportunity to make this lovely Marietta home yours. Schedule a viewing today!
- Type:
- Single Family
- Sq.Ft.:
- 2,356
- Status:
- Active
- Beds:
- 4
- Lot size:
- 0.44 Acres
- Year built:
- 1967
- Baths:
- 3.00
- MLS#:
- 10394734
- Subdivision:
- Wildwood
ADDITIONAL INFORMATION
Two full kitchens! This home features two living areas. main level with 3 bedrooms 2 baths basement features full kitchen 1bedroom 1full bath separate entry from outside or inside (So this would make a perfect Airbnb you could rent out 2 units or a perfect rental property! All bathrooms have been completely updated! Awesome styling very open concept design. Fireplace upstairs and downstairs! Everything new roof, HVAC paint, flooring, Quartz countertops, cabinets, bathrooms ext.! 4 parking spaces 2 car attached garage, and 2 car detached garage! Great Mother-in-Law suite downstairs. The lower level has its own patio space on the side and a beautiful new deck on the main level! Hurry to see! This home is close to everything! Sq ft is approximate!
- Type:
- Townhouse
- Sq.Ft.:
- 1,590
- Status:
- Active
- Beds:
- 3
- Year built:
- 1996
- Baths:
- 3.00
- MLS#:
- 10394540
- Subdivision:
- Barrington Hills
ADDITIONAL INFORMATION
Price Adjusted for a December Closing - Amazing 3 Story End Unit Townhome in Private Cul De Sac, 3 or 4 Bedroom, 2.5 Baths, Newer Stainless Steel Appliances (Refrigerator, Dishwasher, Microwave, Stove), Newer HVAC, Newer Kitchen Cabinets, Newer Quartz Countertop, Newer Tile Bathrooms, Newer Roof, Newer Gutters, Newer Windows, Newer Paint Indoor and Outdoor, Newer Concrete Siding, Newer Laminate Floors Throughout, Newer Deck Recently Stained, Finished Basement could be 4th Bedroom, Office or Den, One Car Garage with Opener NO RENTAL RESTRICTIONS, NO HOA! This is a MUST SEE Townhome!!.
$329,900
5067 Meadow Lane Marietta, GA 30068
- Type:
- Townhouse
- Sq.Ft.:
- n/a
- Status:
- Active
- Beds:
- 2
- Lot size:
- 0.11 Acres
- Year built:
- 1973
- Baths:
- 3.00
- MLS#:
- 10394357
- Subdivision:
- The Meadows
ADDITIONAL INFORMATION
Welcome to this stunning, fully renovated end-unit townhome in The Meadows community. The home features all-new hardwood floors on the main level, brand-new carpet upstairs, updated lighting fixtures, fresh interior paint, and completely remodeled bathrooms for a luxurious, modern look. The open-concept kitchen and living area provide an ideal space for entertaining. Both spacious bedrooms include ensuite bathrooms and dual closets, ensuring comfort and privacy. The attached one-car garage offers convenience with an additional storage closet. Outside, the front courtyard and fenced-in back patio provide private, relaxing spaces, while the community pool is just steps away. Located in a walkable and bike-friendly neighborhood, The Meadows offers easy access to top-rated schools, the Chattahoochee Nature Center, and the Chattahoochee River. This move-in-ready home perfectly blends style and convenienceCodonCOt miss out!
- Type:
- Single Family
- Sq.Ft.:
- n/a
- Status:
- Active
- Beds:
- 4
- Lot size:
- 0.3 Acres
- Year built:
- 2003
- Baths:
- 3.00
- MLS#:
- 10394078
- Subdivision:
- Flowery Branch
ADDITIONAL INFORMATION
Back on the market due to no fault of the Seller! Step into this sophisticated home, where timeless elegance blends seamlessly with contemporary comfort. This great home is situated just beside a quiet cul-de-sac in a wonderful neighborhood. Take advantage of the spacious open-concept design this home provides. At the center of the home lies the open-concept living area, featuring a warm and inviting fireplace as its focal point, while large windows fill the room with abundant natural light. The master bedroom is conveniently located on the main level, with a spacious and impressive finished basement. A generously sized enclosed workshop with direct access through the garage. The back porch deck has been freshly refinished, and new stairs have been added for easy access to the secluded, fully fenced backyard!
$415,000
1083 Amelia Dr SW Marietta, GA 30060
- Type:
- Single Family
- Sq.Ft.:
- 1,608
- Status:
- Active
- Beds:
- 3
- Lot size:
- 0.57 Acres
- Year built:
- 1966
- Baths:
- 2.00
- MLS#:
- 10393952
- Subdivision:
- Johnson Woods
ADDITIONAL INFORMATION
Step into this exquisite home that's been recently renovated and located in the Johnson Woods neighborhood! Offering three bedrooms and two bathrooms, this residence is situated near the vibrant shopping and dining district of Brookwood Square. Enjoy easy proximity to schools and the convenient East-West connector. Indulge in the modern kitchen featuring sleek Quartz countertops, stainless steel appliances, and a fresh backsplash that exemplifies meticulous craftsmanship. Recently updated bathrooms, newly installed hardwood flooring, HVAC unit, and more!
- Type:
- Single Family
- Sq.Ft.:
- 2,128
- Status:
- Active
- Beds:
- 4
- Lot size:
- 0.48 Acres
- Year built:
- 1998
- Baths:
- 4.00
- MLS#:
- 10393912
- Subdivision:
- Woodmere
ADDITIONAL INFORMATION
Are you looking for a home that combines spacious living with rental income potential? Welcome to 3640 Silver Leaf Ln SW in Marietta, GA! This inviting 4-bedroom, 3.5-bath split-level home is designed for families seeking comfort and versatility. Picture yourself unwinding on the spacious back deck, where you can enjoy serene evenings overlooking nearly half an acre of lush greenery? ideal for outdoor gatherings and recreational fun. The charming wooden playhouse and convenient storage shed transform your backyard into a private oasis for relaxation and entertainment. Located in a prime area, you'll have easy access to schools, shopping, and the Main Wellstar Hospital, as well as quick connections to I-285 and the East-West Connector. This combination of outdoor space and convenient amenities makes this home a perfect retreat for families and individuals alike. What sets this property apart is the unique attached one-bedroom, one-bath apartment with separate access, offering the perfect solution for multigenerational living or an income-generating rental. Located in a tranquil neighborhood with no HOA, this home offers you the freedom to personalize your space without community restrictions. Don't miss your chance to embrace a lifestyle of comfort, space, and financial opportunity! For more information or to schedule a private showing, reach out today!
- Type:
- Condo
- Sq.Ft.:
- 1,147
- Status:
- Active
- Beds:
- 2
- Lot size:
- 0.12 Acres
- Year built:
- 2023
- Baths:
- 2.00
- MLS#:
- 10393895
- Subdivision:
- Coral Ridge Commons
ADDITIONAL INFORMATION
Welcome home to this beautifully rebuilt condo in Marietta, GA, where modern elegance meets convenience. This spacious 2-bedroom, 2-bath unit features luxurious vinyl plank flooring and cozy carpet in the bedrooms, creating a warm and inviting atmosphere. The heart of the home boasts brand-new appliances, ensuring a hassle-free cooking experience. With a roof, water heater, and HVAC system all about a year old, you can enjoy peace of mind knowing that major updates have been taken care of. Located within a gated community, you'll have access to fantastic amenities, including a sparkling pool perfect for those warm Georgia days. Enjoy the convenience of being just minutes away from parks, dining, and shopping, making this location ideal for a vibrant lifestyle. Don't miss your chance to own this meticulously updated condo in a prime Marietta location. Schedule a viewing today!
- Type:
- Single Family
- Sq.Ft.:
- n/a
- Status:
- Active
- Beds:
- 3
- Lot size:
- 0.24 Acres
- Year built:
- 1988
- Baths:
- 3.00
- MLS#:
- 10394452
- Subdivision:
- Cobb Place Manor
ADDITIONAL INFORMATION
MOTIVATED SELLER! Welcome home to Cobb Place Manor Co a serene, family-friendly community perfectly located in East Cobb that offers tranquility and convenience. Nestled away from the hustle and bustle, yet minutes to all major roads, it allows for quick and easy access to tons of shopping, dining, and school runs for the kids. Cobb Place Manor prime location to Marietta Square, Roswell, Downtown Woodstock, parks, and community centers. This well-maintained and updated home features an open-concept design. YouCOll find a spacious living area upon entering the home. The living area offers hardwood flooring, vaulted ceilings with skylights, and floor-to-ceiling windows. This space is filled with natural light throughout. Off the living area, you will walk into a well-equipped eat-in kitchen, with stainless steel appliances, newly painted cabinets, new lighting, and new granite countertops which provide plenty of space to prepare family meals and entertainment. The keeping room features hardwood flooring, a fireplace with bookshelves on both sides, and double doors leading outdoors to the deck. The peaceful enjoyment of an oversized primary suite on the main, yes on the main with vaulted ceilings and a spacious walk-in closet. The master bath also includes a renovated bathroom double vanity, and a large glass walk-in shower, with a spa soaking tub for ultimate relaxation after a long day. Upstairs are two bedrooms, both generously sized, with nice-sized closets, a secondary bath, and a cozy loft space that opens to the living room, below. Use this space as a sitting area, office, or for entertainment! It offers a private backyard with lots of sunlight. There is a nice-sized deck for grilling. There is a cozy firepit off the deck to enjoy family and friends around a campfire. There is plenty of space for relaxing, entertaining, and enjoying the day or sunset. All of this makes this home ideal for first-time buyers, growing families, or roommates. Don't miss the opportunity to own this home Co act fast, it won't last long!
- Type:
- Single Family
- Sq.Ft.:
- n/a
- Status:
- Active
- Beds:
- 2
- Lot size:
- 0.29 Acres
- Year built:
- 1920
- Baths:
- 2.00
- MLS#:
- 10393586
- Subdivision:
- Historic Marietta
ADDITIONAL INFORMATION
Located in the charming Historic Marietta Square neighborhood and just two blocks from the iconic Marietta Square itself, 47 McDonald Street is a picture-perfect 2-bedroom, 1.5-bathroom home. As you approach, you're met with a charming white picket fence and newly landscaped front yard that adds beautiful curb appeal! Stepping inside, the foyer is adorned with a half-bath and beautifully refinished hardwood floors throughout that guide you into the bright and airy living room. A newly installed stone fireplace anchors the space, while custom-built bookshelves create a cozy, inviting atmosphere for both relaxing and entertaining. Beyond the living room, the oversized sunroom is a showstopper, bathed in natural light and offering a serene setting for morning coffee or hosting friends. The built-in mud bench adds practicality, and large windows bring the beauty of the outdoors inside. The dining room flows effortlessly into the fully remodeled kitchen, which features sleek cabinetry, stainless steel appliances, and thoughtful upgrades. This space is perfect for everyday meals or gatherings, designed with both style and function in mind. Off the kitchen you will find an expansive, freshly-stained, deck that overlooks the back of your peaceful backyard and property. Upstairs, you will find the first of two bedrooms with its own en-suite closet. Next, the oversized primary bedroom includes a huge space for a sitting room and its own closet. Each of these rooms are filled with plenty of natural light and new ceiling fans for added comfort. The full bathroom has been tastefully updated with new fixtures and new vanity for a fresh, modern feel. The refinished original porcelain pedestal tub and shower combination offers a timeless blend of classic elegance and antique charm. Its beautifully restored finish highlights the craftsmanship of a bygone era, making it a standout feature that complements the overall character of the home. The versatile third bedroom can also serve as a dedicated office, studio, or even a walk-in closet whatever suits your needs! This home also includes an unfinished basement with interior and exterior entry. A detached two-car garage with a loft offers ample storage or the potential for a workspace. With a new roof, updated HVAC, and an array of other thoughtful updates, this home is move-in ready. The home offers convenient access to schools, employment centers, shopping, major freeways, healthcare facilities, emergency services, the central business district, and local festivals and events. Enjoy nearby recreational parks and the stunning Kennesaw Mountain National Park, providing ample opportunities for outdoor activities and exploration, ensuring you're close to everything you need for daily living and community engagement. Located in one of downtown Marietta's most desirable neighborhoods, this beautifully updated cottage offers an incredible ownership opportunity, combining historic charm, modern updates, and a prime location.
- Type:
- Single Family
- Sq.Ft.:
- 2,072
- Status:
- Active
- Beds:
- 3
- Lot size:
- 0.14 Acres
- Year built:
- 2011
- Baths:
- 3.00
- MLS#:
- 7469851
- Subdivision:
- Sandtown Village
ADDITIONAL INFORMATION
Prime Location just south of Marietta Square! Gorgeous details include all wood flooring on main level, spacious foyer, updated light fixtures and natural lighting. Family Room with fireplace open to Kitchen for easy entertaining. Wonderful Kitchen with ample cabinet and counter space and spacious pantry. Primary Bedroom is huge with sitting room and tray ceiling. Primary Bath offers dual vanity, tub, separate shower and walk-in closet. Two Spacious Secondary Bedrooms - one with alcove (office niche) and one with walk-in closet. Full Walk-in Laundry Room. Walk out to Patio and PRIVATE, Fenced Backyard with view of trees. Two Car Garage. Hardiplank and Brick Exterior. Gated Community with small park/pavilion across the street and room for guest parking. Close to restaurants, shopping and highways.
- Type:
- Townhouse
- Sq.Ft.:
- 2,375
- Status:
- Active
- Beds:
- 4
- Year built:
- 2024
- Baths:
- 4.00
- MLS#:
- 7469810
- Subdivision:
- Hampton Trace
ADDITIONAL INFORMATION
MLS#7469810 REPRESENTATIVE PHOTOS ADDED. November Completion! Welcome to the Sierra at Hampton Trace, a delightful 4-bedroom, 3.5-bathroom townhome designed for comfort and versatility. The inviting lower level includes a cozy bedroom with its own ensuite bathroom and easy access to the backyard, perfect for enjoying outdoor moments. The modern kitchen is a chef's dream, flowing effortlessly into the dining area and gathering room, complete with a handy half bath for guests. Retreat to the primary suite, where you'll find a generous closet and a spa-like bathroom that adds a touch of luxury to your everyday routine. Design features include: upgrade light colored LVP flooring, walk-in shower in the lower-level guest bathroom, brown cabinets, and quartz countertops in the kitchen.
- Type:
- Single Family
- Sq.Ft.:
- 3,150
- Status:
- Active
- Beds:
- 4
- Year built:
- 2024
- Baths:
- 4.00
- MLS#:
- 10393457
- Subdivision:
- Promenade Ridge
ADDITIONAL INFORMATION
Charming 4 Bed, 3.5 Bath Home Near Marietta Square - With Buyer Incentives Through Our Preferred Lender! This stunning home offers the perfect blend of charm and convenience, just a short walk from Marietta Square's vibrant restaurants, breweries, and shops. Located near the scenic Marietta City Golf Course, it's ideal for those who enjoy peaceful neighborhood walks with beautiful views. The thoughtfully designed floor plan features a spacious master suite on the main level, a floor-to-ceiling natural stone fireplace in the living room. The gourmet kitchen boasts stainless steel appliances, a walk-in pantry, and quartz countertops. Additional highlights include engineered hardwood flooring, upgraded carpet, and a stylish stair runner. The open layout is perfect for hosting friends and family. Upstairs, find three generously sized bedrooms, a versatile loft for movie nights or game days, and a large storage space. The custom-built bookshelf can be painted to your preference. Outside, the serene backyard with an original Japanese Maple tree backs up to a tranquil, family-friendly park, perfect for children and pets. This peaceful setting is just steps from the excitement of Marietta Square. Schedule your visit today and experience the best of Marietta living!
- Type:
- Single Family
- Sq.Ft.:
- 3,969
- Status:
- Active
- Beds:
- 5
- Lot size:
- 0.46 Acres
- Year built:
- 2024
- Baths:
- 5.00
- MLS#:
- 10393387
- Subdivision:
- Jackson Heights
ADDITIONAL INFORMATION
Step into the epitome of refined living with this luxurious Craftsman-style home boasting sophistication and comfort at every turn. Nestled in a serene neighborhood, this estate offers a perfect blend of timeless elegance and modern convenience. As you enter, be greeted by the grandeur of spaciousness and meticulous craftsmanship. The foyer leads you into the heart of the home, where the open floor plan seamlessly connects the living areas, perfect for entertaining guests or enjoying cozy family gatherings. The main level features a sumptuous primary suite, a sanctuary of relaxation complete with lavish amenities and ample space. Pamper yourself in the opulent ensuite bath, featuring a spa-like atmosphere with a soaking tub, separate shower, and dual vanities. Adjacent to the kitchen, discover a refined office space, bathed in natural light pouring through large windows overlooking the lush backyard. Whether working from home or indulging in quiet reflection, this tranquil setting inspires productivity and creativity. Ascend the staircase to the upper level, where a spacious bonus room awaits, offering endless possibilities to customize according to your desires. Create a home theater, a playroom for the kids, or a cozy library retreatCothe choice is yours. Builder is white washing the fireplace and installing light hardwoods!! With five bedrooms and four and a half baths, this residence effortlessly accommodates both family living and hosting guests in style. Each bedroom offers comfort and privacy, while the well-appointed baths feature designer finishes and luxurious amenities. Outside, the meticulously landscaped grounds beckon for outdoor enjoyment and relaxation. From serene mornings on the patio to lively gatherings under the stars, the expansive backyard provides the perfect backdrop for every occasion. Indulge in the luxurious lifestyle you deserve with this impeccably designed Craftsman-style home, where every detail is crafted with care and elegance reigns supreme. Welcome home to a haven of tranquility and refinement, where timeless beauty meets modern luxury.
- Type:
- Single Family
- Sq.Ft.:
- 3,699
- Status:
- Active
- Beds:
- 5
- Lot size:
- 0.46 Acres
- Year built:
- 2024
- Baths:
- 5.00
- MLS#:
- 7469670
- Subdivision:
- Jackson Heights
ADDITIONAL INFORMATION
Embark on a journey of lavish living with this exquisite 5-bedroom, 4-bath luxury home, boasting nearly 3700 square feet of unparalleled elegance and sophistication. Situated in a prestigious neighborhood, this residence is a testament to opulent living at its finest. As you approach, be captivated by the stately presence of this architectural masterpiece, framed by lush landscaping and a meticulously manicured lawn. The covered porch spanning both the front and back of the home invites you to linger and enjoy moments of tranquility amidst the beauty of the surroundings. Step through the grand double doors into the 2-story foyer, where natural light dances upon gleaming LVP floors, creating an ambiance of warmth and welcome. The foyer sets the stage for the grandeur that awaits within, with its soaring ceilings and elegant staircase. The main level unfolds seamlessly, showcasing an array of luxurious amenities designed for both comfort and style. A spacious great room awaits, bathed in natural light pouring through expansive windows, offering a perfect setting for gatherings and entertaining. Adjacent to the great room, discover a sophisticated home study, ideal for remote work or quiet contemplation. The mudroom provides convenience and organization, with ample storage space for coats, shoes, and outdoor gear. quick closing! For guests seeking comfort and privacy, a well-appointed guest room on the main level awaits, offering a serene retreat complete with ensuite bath. Ascend the staircase to the upper level, where the master suite awaits, a sanctuary of relaxation and indulgence. Retreat to the spacious bedroom, featuring a luxurious ensuite bath with dual vanities, soaking tub, and separate shower. Three additional bedrooms provide comfort and privacy for family members or guests, while a centrally located laundry room adds convenience to daily living. Outside, the expansive backyard beckons for outdoor enjoyment, with plenty of space for al fresco dining, relaxation, and recreation. The 3-car garage offers ample parking and storage space, completing the picture of luxury and functionality. Experience the pinnacle of luxury living with this stunning home, where every detail is meticulously crafted to exceed expectations. Welcome home to a lifestyle of unparalleled elegance and comfort, where dreams become reality and memories are made to last a lifetime.
$325,000
3024 Bob Cox Road Marietta, GA 30064
- Type:
- Single Family
- Sq.Ft.:
- 1,464
- Status:
- Active
- Beds:
- 3
- Lot size:
- 1.2 Acres
- Year built:
- 1950
- Baths:
- 1.00
- MLS#:
- 10393151
- Subdivision:
- Ivy Manor
ADDITIONAL INFORMATION
Ranch Home on a 1.2 Acre Lot! Located in Sought-After Marietta, this home is situated near Marietta Square, Downtown Kennesaw, Kennesaw Mountain State Park, and more. Perfect for a Savvy Buyer or Investor, this home presents a wealth of Potential and Opportunity for Updating or Rebuilding! Upon Entering, you'll find a flowing floorplan that seamlessly connects the Family Room and Kitchen. An adjacent Sunroom leads way onto the Back Porch, a perfect layout for indoor-outdoor entertaining. With Three Bedrooms and One Bathroom, there's plenty of space for everyone. Outside, you'll discover a Large, Flat Backyard providing plenty of room for Pets, Play, Gardening, or Expansion plans. Minutes to Shopping, Dining, and Entertainment with Easy Highway Access!
- Type:
- Single Family
- Sq.Ft.:
- 6,509
- Status:
- Active
- Beds:
- 6
- Lot size:
- 0.82 Acres
- Year built:
- 2002
- Baths:
- 6.00
- MLS#:
- 10392517
- Subdivision:
- None
ADDITIONAL INFORMATION
Back on the market, buyer financing fell through. This home is a true masterpiece, combining luxury, comfort, and functionality in a beautifully updated setting 5 minutes from Kennesaw Mountain National park, recently appraised OVER list price. The home is an entertainers dream for all ages including a pool with a waterfall feature and hot tub. A large pool house with bathroom is attached and surrounded by a playground perfect for kids and pets. The property also includes a three-car attached garage and a one-car detached garage with a carriage house above, roughed with all utilities. There are a total of 6 bedrooms and 6 bathrooms with a loft. Featuring an updated primary suite on the main level with a walkout to the pool. Additional features include a chef's kitchen, library, a butler's pantry, and a finished basement with a recreation room, 2 bonus rooms, an office, and a home gym. The home is wired for a Savant smart home system inside and out, sitting on 0.8 acres of private, landscaped property with no HOA fees. A truly exceptional find.
- Type:
- Single Family
- Sq.Ft.:
- 3,656
- Status:
- Active
- Beds:
- 5
- Lot size:
- 0.64 Acres
- Year built:
- 2003
- Baths:
- 5.00
- MLS#:
- 10387254
- Subdivision:
- Nob Ridge
ADDITIONAL INFORMATION
Welcome to 2313 Glenpark Court, a stunning 3-side brick home nestled in the sought-after Nob Ridge community. This immaculate residence boasts elegance and comfort with hardwood floors throughout the main level complemented by soaring 2-story ceilings. The spacious kitchen is a chef's delight, featuring a large island perfect for entertaining. On the main level, discover a convenient bedroom ideal for guests or a home office. Step out onto the screened deck and enjoy tranquil views of the lush backyard, which borders Noses Creek, providing a serene natural setting. Upstairs, find four additional bedrooms and three full baths, including a luxurious master suite with its own screened deck. The master bath offers a separate tub and shower, dual vanity, and a generously sized walk-in closet. Located in Nob Ridge, a desirable swim/tennis community, residents enjoy proximity to restaurants, shopping, and the scenic walking trails of Kennesaw Mountain. This home is a rare find combining modern comforts with picturesque surroundings, perfect for those seeking both luxury and convenience.
Price and Tax History when not sourced from FMLS are provided by public records. Mortgage Rates provided by Greenlight Mortgage. School information provided by GreatSchools.org. Drive Times provided by INRIX. Walk Scores provided by Walk Score®. Area Statistics provided by Sperling’s Best Places.
For technical issues regarding this website and/or listing search engine, please contact Xome Tech Support at 844-400-9663 or email us at [email protected].
License # 367751 Xome Inc. License # 65656
[email protected] 844-400-XOME (9663)
750 Highway 121 Bypass, Ste 100, Lewisville, TX 75067
Information is deemed reliable but is not guaranteed.

The data relating to real estate for sale on this web site comes in part from the Broker Reciprocity Program of Georgia MLS. Real estate listings held by brokerage firms other than this broker are marked with the Broker Reciprocity logo and detailed information about them includes the name of the listing brokers. The broker providing this data believes it to be correct but advises interested parties to confirm them before relying on them in a purchase decision. Copyright 2024 Georgia MLS. All rights reserved.
Marietta Real Estate
The median home value in Marietta, GA is $450,000. This is higher than the county median home value of $400,900. The national median home value is $338,100. The average price of homes sold in Marietta, GA is $450,000. Approximately 42.25% of Marietta homes are owned, compared to 50.06% rented, while 7.7% are vacant. Marietta real estate listings include condos, townhomes, and single family homes for sale. Commercial properties are also available. If you see a property you’re interested in, contact a Marietta real estate agent to arrange a tour today!
Marietta, Georgia has a population of 60,962. Marietta is less family-centric than the surrounding county with 25.5% of the households containing married families with children. The county average for households married with children is 34.12%.
The median household income in Marietta, Georgia is $62,585. The median household income for the surrounding county is $86,013 compared to the national median of $69,021. The median age of people living in Marietta is 34.6 years.
Marietta Weather
The average high temperature in July is 87.6 degrees, with an average low temperature in January of 30.9 degrees. The average rainfall is approximately 53 inches per year, with 1.7 inches of snow per year.

