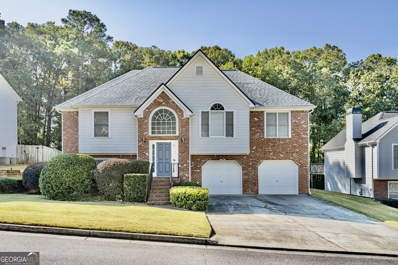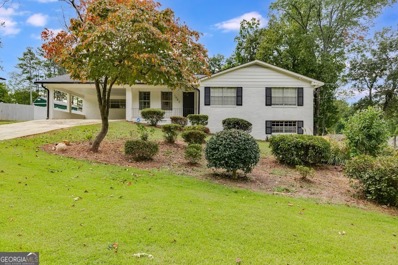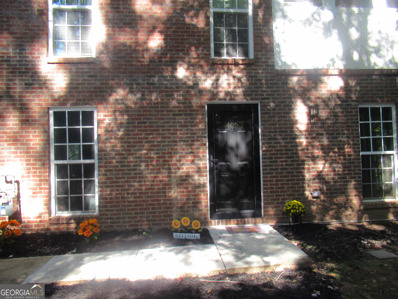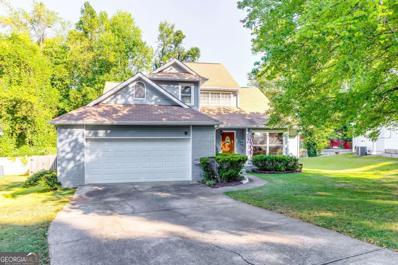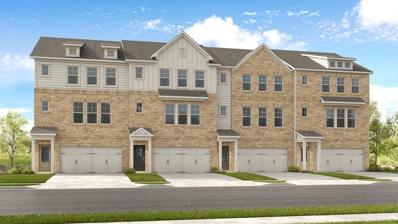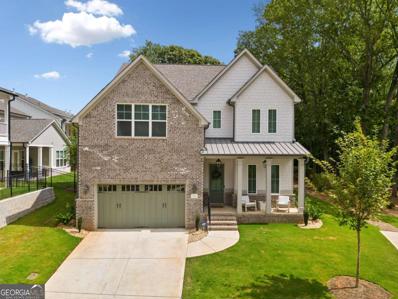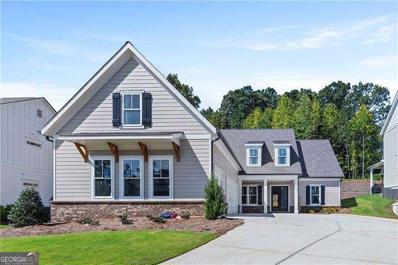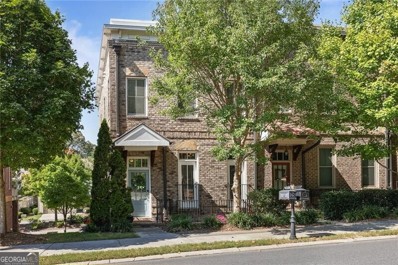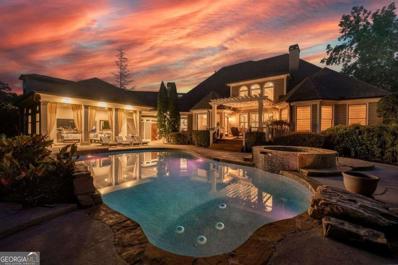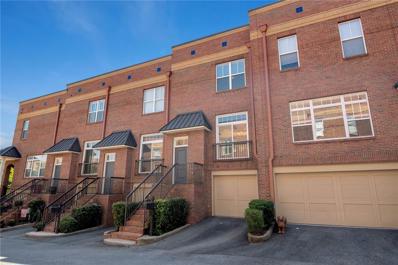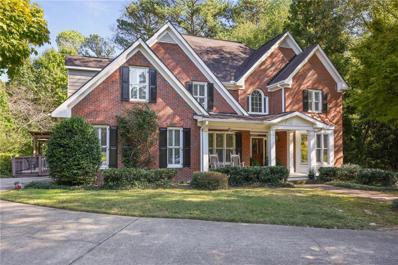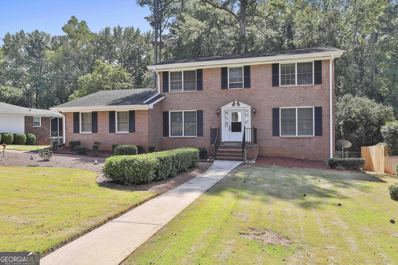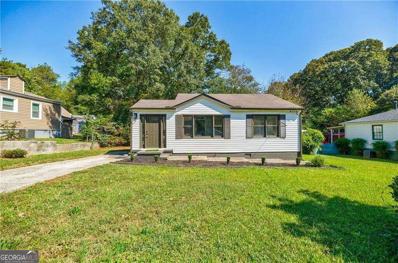Marietta GA Homes for Sale
$329,900
5067 Meadow Lane Marietta, GA 30068
- Type:
- Townhouse
- Sq.Ft.:
- n/a
- Status:
- Active
- Beds:
- 2
- Lot size:
- 0.11 Acres
- Year built:
- 1973
- Baths:
- 3.00
- MLS#:
- 10394357
- Subdivision:
- The Meadows
ADDITIONAL INFORMATION
Welcome to this stunning, fully renovated end-unit townhome in The Meadows community. The home features all-new hardwood floors on the main level, brand-new carpet upstairs, updated lighting fixtures, fresh interior paint, and completely remodeled bathrooms for a luxurious, modern look. The open-concept kitchen and living area provide an ideal space for entertaining. Both spacious bedrooms include ensuite bathrooms and dual closets, ensuring comfort and privacy. The attached one-car garage offers convenience with an additional storage closet. Outside, the front courtyard and fenced-in back patio provide private, relaxing spaces, while the community pool is just steps away. Located in a walkable and bike-friendly neighborhood, The Meadows offers easy access to top-rated schools, the Chattahoochee Nature Center, and the Chattahoochee River. This move-in-ready home perfectly blends style and convenienceCodonCOt miss out!
- Type:
- Single Family
- Sq.Ft.:
- n/a
- Status:
- Active
- Beds:
- 4
- Lot size:
- 0.3 Acres
- Year built:
- 2003
- Baths:
- 3.00
- MLS#:
- 10394078
- Subdivision:
- Flowery Branch
ADDITIONAL INFORMATION
Back on the market due to no fault of the Seller! Step into this sophisticated home, where timeless elegance blends seamlessly with contemporary comfort. This great home is situated just beside a quiet cul-de-sac in a wonderful neighborhood. Take advantage of the spacious open-concept design this home provides. At the center of the home lies the open-concept living area, featuring a warm and inviting fireplace as its focal point, while large windows fill the room with abundant natural light. The master bedroom is conveniently located on the main level, with a spacious and impressive finished basement. A generously sized enclosed workshop with direct access through the garage. The back porch deck has been freshly refinished, and new stairs have been added for easy access to the secluded, fully fenced backyard!
$415,000
1083 Amelia Dr SW Marietta, GA 30060
- Type:
- Single Family
- Sq.Ft.:
- 1,608
- Status:
- Active
- Beds:
- 3
- Lot size:
- 0.57 Acres
- Year built:
- 1966
- Baths:
- 2.00
- MLS#:
- 10393952
- Subdivision:
- Johnson Woods
ADDITIONAL INFORMATION
Step into this exquisite home that's been recently renovated and located in the Johnson Woods neighborhood! Offering three bedrooms and two bathrooms, this residence is situated near the vibrant shopping and dining district of Brookwood Square. Enjoy easy proximity to schools and the convenient East-West connector. Indulge in the modern kitchen featuring sleek Quartz countertops, stainless steel appliances, and a fresh backsplash that exemplifies meticulous craftsmanship. Recently updated bathrooms, newly installed hardwood flooring, HVAC unit, and more!
- Type:
- Condo
- Sq.Ft.:
- 1,147
- Status:
- Active
- Beds:
- 2
- Lot size:
- 0.12 Acres
- Year built:
- 2023
- Baths:
- 2.00
- MLS#:
- 10393895
- Subdivision:
- Coral Ridge Commons
ADDITIONAL INFORMATION
Welcome home to this beautifully rebuilt condo in Marietta, GA, where modern elegance meets convenience. This spacious 2-bedroom, 2-bath unit features luxurious vinyl plank flooring and cozy carpet in the bedrooms, creating a warm and inviting atmosphere. The heart of the home boasts brand-new appliances, ensuring a hassle-free cooking experience. With a roof, water heater, and HVAC system all about a year old, you can enjoy peace of mind knowing that major updates have been taken care of. Located within a gated community, you'll have access to fantastic amenities, including a sparkling pool perfect for those warm Georgia days. Enjoy the convenience of being just minutes away from parks, dining, and shopping, making this location ideal for a vibrant lifestyle. Don't miss your chance to own this meticulously updated condo in a prime Marietta location. Schedule a viewing today!
$305,000
679 ANDERSON Walk Marietta, GA 30062
- Type:
- Townhouse
- Sq.Ft.:
- 2,094
- Status:
- Active
- Beds:
- 2
- Lot size:
- 0.05 Acres
- Year built:
- 1986
- Baths:
- 3.00
- MLS#:
- 10392271
- Subdivision:
- Anderson Townhomes
ADDITIONAL INFORMATION
This beautifully updated 2-bedroom, 2.5-bathroom townhome is located in a desirable swim/tennis community. With a modern, open floor plan, the home features a cozy living room with an elegant fireplace and LVP flooring. The kitchen has been fully updated with stainless steel appliances and granite countertops, while French doors from the dining room lead to a private, fenced-in backyard - perfect for outdoor relaxation. Both spacious bedrooms come with updated bathrooms and walk-in closets, providing ample comfort and privacy. The townhome's prime location is just minutes from downtown Marietta Square, KSU, The Battery & Truist Park, and major highways, offering easy access to dining, entertainment, and commuting. Plus, the HOA covers exterior maintenance, adding to its appeal for first-time buyers, investors, or those seeking a great roommate setup.
- Type:
- Single Family
- Sq.Ft.:
- n/a
- Status:
- Active
- Beds:
- 3
- Lot size:
- 0.24 Acres
- Year built:
- 1988
- Baths:
- 3.00
- MLS#:
- 10394452
- Subdivision:
- Cobb Place Manor
ADDITIONAL INFORMATION
MOTIVATED SELLER! Welcome home to Cobb Place Manor Co a serene, family-friendly community perfectly located in East Cobb that offers tranquility and convenience. Nestled away from the hustle and bustle, yet minutes to all major roads, it allows for quick and easy access to tons of shopping, dining, and school runs for the kids. Cobb Place Manor prime location to Marietta Square, Roswell, Downtown Woodstock, parks, and community centers. This well-maintained and updated home features an open-concept design. YouCOll find a spacious living area upon entering the home. The living area offers hardwood flooring, vaulted ceilings with skylights, and floor-to-ceiling windows. This space is filled with natural light throughout. Off the living area, you will walk into a well-equipped eat-in kitchen, with stainless steel appliances, newly painted cabinets, new lighting, and new granite countertops which provide plenty of space to prepare family meals and entertainment. The keeping room features hardwood flooring, a fireplace with bookshelves on both sides, and double doors leading outdoors to the deck. The peaceful enjoyment of an oversized primary suite on the main, yes on the main with vaulted ceilings and a spacious walk-in closet. The master bath also includes a renovated bathroom double vanity, and a large glass walk-in shower, with a spa soaking tub for ultimate relaxation after a long day. Upstairs are two bedrooms, both generously sized, with nice-sized closets, a secondary bath, and a cozy loft space that opens to the living room, below. Use this space as a sitting area, office, or for entertainment! It offers a private backyard with lots of sunlight. There is a nice-sized deck for grilling. There is a cozy firepit off the deck to enjoy family and friends around a campfire. There is plenty of space for relaxing, entertaining, and enjoying the day or sunset. All of this makes this home ideal for first-time buyers, growing families, or roommates. Don't miss the opportunity to own this home Co act fast, it won't last long!
- Type:
- Single Family
- Sq.Ft.:
- n/a
- Status:
- Active
- Beds:
- 2
- Lot size:
- 0.29 Acres
- Year built:
- 1920
- Baths:
- 2.00
- MLS#:
- 10393586
- Subdivision:
- Historic Marietta
ADDITIONAL INFORMATION
Located in the charming Historic Marietta Square neighborhood and just two blocks from the iconic Marietta Square itself, 47 McDonald Street is a picture-perfect 2-bedroom, 1.5-bathroom home. As you approach, you're met with a charming white picket fence and newly landscaped front yard that adds beautiful curb appeal! Stepping inside, the foyer is adorned with a half-bath and beautifully refinished hardwood floors throughout that guide you into the bright and airy living room. A newly installed stone fireplace anchors the space, while custom-built bookshelves create a cozy, inviting atmosphere for both relaxing and entertaining. Beyond the living room, the oversized sunroom is a showstopper, bathed in natural light and offering a serene setting for morning coffee or hosting friends. The built-in mud bench adds practicality, and large windows bring the beauty of the outdoors inside. The dining room flows effortlessly into the fully remodeled kitchen, which features sleek cabinetry, stainless steel appliances, and thoughtful upgrades. This space is perfect for everyday meals or gatherings, designed with both style and function in mind. Off the kitchen you will find an expansive, freshly-stained, deck that overlooks the back of your peaceful backyard and property. Upstairs, you will find the first of two bedrooms with its own en-suite closet. Next, the oversized primary bedroom includes a huge space for a sitting room and its own closet. Each of these rooms are filled with plenty of natural light and new ceiling fans for added comfort. The full bathroom has been tastefully updated with new fixtures and new vanity for a fresh, modern feel. The refinished original porcelain pedestal tub and shower combination offers a timeless blend of classic elegance and antique charm. Its beautifully restored finish highlights the craftsmanship of a bygone era, making it a standout feature that complements the overall character of the home. The versatile third bedroom can also serve as a dedicated office, studio, or even a walk-in closet whatever suits your needs! This home also includes an unfinished basement with interior and exterior entry. A detached two-car garage with a loft offers ample storage or the potential for a workspace. With a new roof, updated HVAC, and an array of other thoughtful updates, this home is move-in ready. The home offers convenient access to schools, employment centers, shopping, major freeways, healthcare facilities, emergency services, the central business district, and local festivals and events. Enjoy nearby recreational parks and the stunning Kennesaw Mountain National Park, providing ample opportunities for outdoor activities and exploration, ensuring you're close to everything you need for daily living and community engagement. Located in one of downtown Marietta's most desirable neighborhoods, this beautifully updated cottage offers an incredible ownership opportunity, combining historic charm, modern updates, and a prime location.
- Type:
- Single Family
- Sq.Ft.:
- 2,072
- Status:
- Active
- Beds:
- 3
- Lot size:
- 0.14 Acres
- Year built:
- 2011
- Baths:
- 3.00
- MLS#:
- 7469851
- Subdivision:
- Sandtown Village
ADDITIONAL INFORMATION
Prime Location just south of Marietta Square! Gorgeous details include all wood flooring on main level, spacious foyer, updated light fixtures and natural lighting. Family Room with fireplace open to Kitchen for easy entertaining. Wonderful Kitchen with ample cabinet and counter space and spacious pantry. Primary Bedroom is huge with sitting room and tray ceiling. Primary Bath offers dual vanity, tub, separate shower and walk-in closet. Two Spacious Secondary Bedrooms - one with alcove (office niche) and one with walk-in closet. Full Walk-in Laundry Room. Walk out to Patio and PRIVATE, Fenced Backyard with view of trees. Two Car Garage. Hardiplank and Brick Exterior. Gated Community with small park/pavilion across the street and room for guest parking. Close to restaurants, shopping and highways.
- Type:
- Townhouse
- Sq.Ft.:
- 2,375
- Status:
- Active
- Beds:
- 4
- Year built:
- 2024
- Baths:
- 4.00
- MLS#:
- 7469810
- Subdivision:
- Hampton Trace
ADDITIONAL INFORMATION
MLS#7469810 REPRESENTATIVE PHOTOS ADDED. November Completion! Welcome to the Sierra at Hampton Trace, a delightful 4-bedroom, 3.5-bathroom townhome designed for comfort and versatility. The inviting lower level includes a cozy bedroom with its own ensuite bathroom and easy access to the backyard, perfect for enjoying outdoor moments. The modern kitchen is a chef's dream, flowing effortlessly into the dining area and gathering room, complete with a handy half bath for guests. Retreat to the primary suite, where you'll find a generous closet and a spa-like bathroom that adds a touch of luxury to your everyday routine. Design features include: upgrade light colored LVP flooring, walk-in shower in the lower-level guest bathroom, brown cabinets, and quartz countertops in the kitchen.
- Type:
- Single Family
- Sq.Ft.:
- 3,150
- Status:
- Active
- Beds:
- 4
- Year built:
- 2024
- Baths:
- 4.00
- MLS#:
- 10393457
- Subdivision:
- Promenade Ridge
ADDITIONAL INFORMATION
Charming 4 Bed, 3.5 Bath Home Near Marietta Square - With Buyer Incentives Through Our Preferred Lender! This stunning home offers the perfect blend of charm and convenience, just a short walk from Marietta Square's vibrant restaurants, breweries, and shops. Located near the scenic Marietta City Golf Course, it's ideal for those who enjoy peaceful neighborhood walks with beautiful views. The thoughtfully designed floor plan features a spacious master suite on the main level, a floor-to-ceiling natural stone fireplace in the living room. The gourmet kitchen boasts stainless steel appliances, a walk-in pantry, and quartz countertops. Additional highlights include engineered hardwood flooring, upgraded carpet, and a stylish stair runner. The open layout is perfect for hosting friends and family. Upstairs, find three generously sized bedrooms, a versatile loft for movie nights or game days, and a large storage space. The custom-built bookshelf can be painted to your preference. Outside, the serene backyard with an original Japanese Maple tree backs up to a tranquil, family-friendly park, perfect for children and pets. This peaceful setting is just steps from the excitement of Marietta Square. Schedule your visit today and experience the best of Marietta living!
- Type:
- Single Family
- Sq.Ft.:
- 3,969
- Status:
- Active
- Beds:
- 5
- Lot size:
- 0.46 Acres
- Year built:
- 2024
- Baths:
- 5.00
- MLS#:
- 10393387
- Subdivision:
- Jackson Heights
ADDITIONAL INFORMATION
Step into the epitome of refined living with this luxurious Craftsman-style home boasting sophistication and comfort at every turn. Nestled in a serene neighborhood, this estate offers a perfect blend of timeless elegance and modern convenience. As you enter, be greeted by the grandeur of spaciousness and meticulous craftsmanship. The foyer leads you into the heart of the home, where the open floor plan seamlessly connects the living areas, perfect for entertaining guests or enjoying cozy family gatherings. The main level features a sumptuous primary suite, a sanctuary of relaxation complete with lavish amenities and ample space. Pamper yourself in the opulent ensuite bath, featuring a spa-like atmosphere with a soaking tub, separate shower, and dual vanities. Adjacent to the kitchen, discover a refined office space, bathed in natural light pouring through large windows overlooking the lush backyard. Whether working from home or indulging in quiet reflection, this tranquil setting inspires productivity and creativity. Ascend the staircase to the upper level, where a spacious bonus room awaits, offering endless possibilities to customize according to your desires. Create a home theater, a playroom for the kids, or a cozy library retreatCothe choice is yours. Builder is white washing the fireplace and installing light hardwoods!! With five bedrooms and four and a half baths, this residence effortlessly accommodates both family living and hosting guests in style. Each bedroom offers comfort and privacy, while the well-appointed baths feature designer finishes and luxurious amenities. Outside, the meticulously landscaped grounds beckon for outdoor enjoyment and relaxation. From serene mornings on the patio to lively gatherings under the stars, the expansive backyard provides the perfect backdrop for every occasion. Indulge in the luxurious lifestyle you deserve with this impeccably designed Craftsman-style home, where every detail is crafted with care and elegance reigns supreme. Welcome home to a haven of tranquility and refinement, where timeless beauty meets modern luxury.
- Type:
- Townhouse
- Sq.Ft.:
- 2,486
- Status:
- Active
- Beds:
- 4
- Lot size:
- 0.02 Acres
- Year built:
- 2015
- Baths:
- 4.00
- MLS#:
- 10392140
- Subdivision:
- Manor Park
ADDITIONAL INFORMATION
Manor Park is the perfect location to love where you live and is just a brief distance to the Marietta Square, This updated corner unit townhome offers fabulous light and has 4 bedrooms, 3 full bathrooms & 1 half bath , Upon entering, you are greeted with a welcoming DR and view the open floor plan towards the back of the home.. Gourmet kitchen area overlooks beautiful family room w/ FP. A french door off Family room takes you out to the deck w/ pergola overlooking the Fire Pit area. Master suite is upstairs with spa like bath and custom closet. 2 large additional bedrooms up that share a hall bath. Terrace level features Bedroom with full bath and oversized closet.
- Type:
- Single Family
- Sq.Ft.:
- 3,699
- Status:
- Active
- Beds:
- 5
- Lot size:
- 0.46 Acres
- Year built:
- 2024
- Baths:
- 5.00
- MLS#:
- 7469670
- Subdivision:
- Jackson Heights
ADDITIONAL INFORMATION
Embark on a journey of lavish living with this exquisite 5-bedroom, 4-bath luxury home, boasting nearly 3700 square feet of unparalleled elegance and sophistication. Situated in a prestigious neighborhood, this residence is a testament to opulent living at its finest. As you approach, be captivated by the stately presence of this architectural masterpiece, framed by lush landscaping and a meticulously manicured lawn. The covered porch spanning both the front and back of the home invites you to linger and enjoy moments of tranquility amidst the beauty of the surroundings. Step through the grand double doors into the 2-story foyer, where natural light dances upon gleaming LVP floors, creating an ambiance of warmth and welcome. The foyer sets the stage for the grandeur that awaits within, with its soaring ceilings and elegant staircase. The main level unfolds seamlessly, showcasing an array of luxurious amenities designed for both comfort and style. A spacious great room awaits, bathed in natural light pouring through expansive windows, offering a perfect setting for gatherings and entertaining. Adjacent to the great room, discover a sophisticated home study, ideal for remote work or quiet contemplation. The mudroom provides convenience and organization, with ample storage space for coats, shoes, and outdoor gear. quick closing! For guests seeking comfort and privacy, a well-appointed guest room on the main level awaits, offering a serene retreat complete with ensuite bath. Ascend the staircase to the upper level, where the master suite awaits, a sanctuary of relaxation and indulgence. Retreat to the spacious bedroom, featuring a luxurious ensuite bath with dual vanities, soaking tub, and separate shower. Three additional bedrooms provide comfort and privacy for family members or guests, while a centrally located laundry room adds convenience to daily living. Outside, the expansive backyard beckons for outdoor enjoyment, with plenty of space for al fresco dining, relaxation, and recreation. The 3-car garage offers ample parking and storage space, completing the picture of luxury and functionality. Experience the pinnacle of luxury living with this stunning home, where every detail is meticulously crafted to exceed expectations. Welcome home to a lifestyle of unparalleled elegance and comfort, where dreams become reality and memories are made to last a lifetime.
- Type:
- Single Family
- Sq.Ft.:
- 1,451
- Status:
- Active
- Beds:
- 3
- Lot size:
- 0.5 Acres
- Year built:
- 1950
- Baths:
- 2.00
- MLS#:
- 7469631
ADDITIONAL INFORMATION
This charming and charismatic dream starter Ranch Home is a beautifully updated property, superbly located in South Marietta, in close proximity to all major stores and highways. Boasting both comfort and value that surpasses any comparison, this home greets guests with a stunning foyer leading to a vibrant family room set to be the ultimate "fun center" for you and your visitors. The efficiently designed kitchen is at your service, with clean, cozy, and uncluttered white cabinets, a granite counter, a striking kitchen island, a designer backsplash, and stainless steel appliances. The main bedroom, strategically placed for privacy, offers an ideal personal retreat with a naturally neutral shower that is both bold and bright. Two additional bedrooms provide ample space and harmony, while an extra bathroom (with a bath included) helps eliminate early morning traffic jams. The beautiful and large backyard offers a serene view of the landscape and garden, providing abundant privacy. This property has been under recently upgrades including:new flooring, new paint, water heater, new roof, new HVAC and much more—it's time to seize the moment and say goodbye to renting!
$325,000
3024 Bob Cox Road Marietta, GA 30064
- Type:
- Single Family
- Sq.Ft.:
- 1,464
- Status:
- Active
- Beds:
- 3
- Lot size:
- 1.2 Acres
- Year built:
- 1950
- Baths:
- 1.00
- MLS#:
- 10393151
- Subdivision:
- Ivy Manor
ADDITIONAL INFORMATION
Ranch Home on a 1.2 Acre Lot! Located in Sought-After Marietta, this home is situated near Marietta Square, Downtown Kennesaw, Kennesaw Mountain State Park, and more. Perfect for a Savvy Buyer or Investor, this home presents a wealth of Potential and Opportunity for Updating or Rebuilding! Upon Entering, you'll find a flowing floorplan that seamlessly connects the Family Room and Kitchen. An adjacent Sunroom leads way onto the Back Porch, a perfect layout for indoor-outdoor entertaining. With Three Bedrooms and One Bathroom, there's plenty of space for everyone. Outside, you'll discover a Large, Flat Backyard providing plenty of room for Pets, Play, Gardening, or Expansion plans. Minutes to Shopping, Dining, and Entertainment with Easy Highway Access!
- Type:
- Single Family
- Sq.Ft.:
- 6,509
- Status:
- Active
- Beds:
- 6
- Lot size:
- 0.82 Acres
- Year built:
- 2002
- Baths:
- 6.00
- MLS#:
- 10392517
- Subdivision:
- None
ADDITIONAL INFORMATION
Back on the market, buyer financing fell through. This home is a true masterpiece, combining luxury, comfort, and functionality in a beautifully updated setting 5 minutes from Kennesaw Mountain National park, recently appraised OVER list price. The home is an entertainers dream for all ages including a pool with a waterfall feature and hot tub. A large pool house with bathroom is attached and surrounded by a playground perfect for kids and pets. The property also includes a three-car attached garage and a one-car detached garage with a carriage house above, roughed with all utilities. There are a total of 6 bedrooms and 6 bathrooms with a loft. Featuring an updated primary suite on the main level with a walkout to the pool. Additional features include a chef's kitchen, library, a butler's pantry, and a finished basement with a recreation room, 2 bonus rooms, an office, and a home gym. The home is wired for a Savant smart home system inside and out, sitting on 0.8 acres of private, landscaped property with no HOA fees. A truly exceptional find.
- Type:
- Single Family
- Sq.Ft.:
- 3,656
- Status:
- Active
- Beds:
- 5
- Lot size:
- 0.64 Acres
- Year built:
- 2003
- Baths:
- 5.00
- MLS#:
- 10387254
- Subdivision:
- Nob Ridge
ADDITIONAL INFORMATION
Welcome to 2313 Glenpark Court, a stunning 3-side brick home nestled in the sought-after Nob Ridge community. This immaculate residence boasts elegance and comfort with hardwood floors throughout the main level complemented by soaring 2-story ceilings. The spacious kitchen is a chef's delight, featuring a large island perfect for entertaining. On the main level, discover a convenient bedroom ideal for guests or a home office. Step out onto the screened deck and enjoy tranquil views of the lush backyard, which borders Noses Creek, providing a serene natural setting. Upstairs, find four additional bedrooms and three full baths, including a luxurious master suite with its own screened deck. The master bath offers a separate tub and shower, dual vanity, and a generously sized walk-in closet. Located in Nob Ridge, a desirable swim/tennis community, residents enjoy proximity to restaurants, shopping, and the scenic walking trails of Kennesaw Mountain. This home is a rare find combining modern comforts with picturesque surroundings, perfect for those seeking both luxury and convenience.
- Type:
- Townhouse
- Sq.Ft.:
- 2,642
- Status:
- Active
- Beds:
- 3
- Lot size:
- 0.03 Acres
- Year built:
- 2006
- Baths:
- 5.00
- MLS#:
- 7469237
- Subdivision:
- Emerson Hill Square
ADDITIONAL INFORMATION
An elegant 4 story Brick Townhome in a gated community within walking distance to the historic Marietta Square -ideal eat, work, live location. Spacious 3 bedroom, 4.5 bath, plus Bonus Loft space w/wet bar, mini fridge, full bath, and 2 roof top decks, one with mountain view! The bonus loft space is perfect for media/recreation/guest suite and it's great for grilling and relaxing. Tons of natural light throughout, high ceilings, hardwood floors, 2 car tandem garage with plenty of room for storage. Gourmet's kitchen w/SS appliances, granite counters, and abundant cabinetry opens to the fireside living room and the separate dining room! Primary Suite Retreat with 2 walk in closets, bathroom features double vanity, soaking tub and separate shower. Both secondary bedrooms also have private en-suite full baths.
- Type:
- Single Family
- Sq.Ft.:
- n/a
- Status:
- Active
- Beds:
- 3
- Lot size:
- 0.79 Acres
- Year built:
- 1971
- Baths:
- 2.00
- MLS#:
- 10395590
- Subdivision:
- None
ADDITIONAL INFORMATION
Investor Special in Marietta! This property, located in a highly desirable Marietta area, is perfect for investors or those looking for a fixer-upper opportunity. The home boasts a spacious sunroom and an unfinished basement with high ceilings, offering plenty of potential for customization or expansion. With an ARV in the $435s+, this property is a fantastic investment with great upside potential. Don't miss out on this opportunity to create something special in a prime location! The roof is getting replaced. Cash or FHA 203k loans.
- Type:
- Single Family
- Sq.Ft.:
- 3,887
- Status:
- Active
- Beds:
- 6
- Lot size:
- 0.76 Acres
- Year built:
- 1995
- Baths:
- 5.00
- MLS#:
- 7463180
- Subdivision:
- Westlake
ADDITIONAL INFORMATION
Westlake is a small charming neighborhood with only 24 homes tucked into a serene landscape. This home is located in a quiet cul-de-sac. A brick pathway and rocking chair porch welcome you. You enter a 2-story foyer flanked by a living room/office to the right, and a large beautiful dining room to your left. The foyer hall opens to the great room with built-ins, brick fireplace, and room for the tallest Christmas tree you can find! From the great room, you enter a sunny kitchen and informal dining room. The huge private deck beckons you from the kitchen windows. It boasts a beautiful pavilion-covered seating area and plenty of room for outside dining and grilling. Back to the front hall you will find a main level bedroom and full bath. This flex-room can be used also as a tv room/study or playroom. Upstairs to the right, is the primary suite with 2 walk in closets, and bath with separate tub, shower and water closet. Across the catwalk overlooking the great room, there are 3 large bedrooms and 2 full baths **( one of these bedrooms has an ensuite bath). The basement level is large and inviting. it has pretty wood features everywhere and a beautiful brick accent wall. This terrace level living includes a media room, game room with wine bar, exercise room with slate floor, and unfinished space for workbench and storage. 415 Westlake Court is close to shopping, award-winning schools, and outdoor activities. It is near Green Meadow Preserve, West Cobb Avenue, Oregon Park, Kennesaw Mountain National Park and just down Whitlock Avenue to the bustling Marietta Square. You don't want to miss seeing this wonderful home!!
- Type:
- Single Family
- Sq.Ft.:
- 1
- Status:
- Active
- Beds:
- 5
- Lot size:
- 0.44 Acres
- Year built:
- 1965
- Baths:
- 3.00
- MLS#:
- 10393017
- Subdivision:
- Tuxedo Estates
ADDITIONAL INFORMATION
Conveniently located off the interstate, this well-maintained single-family home has been freshly painted inside and out. All the expensive touches have been completed, along with some personal touches and updates. The huge screened back porch overlooks the beautiful backyard.
- Type:
- Single Family
- Sq.Ft.:
- 2,265
- Status:
- Active
- Beds:
- 3
- Lot size:
- 0.37 Acres
- Year built:
- 1997
- Baths:
- 3.00
- MLS#:
- 10392723
- Subdivision:
- Milford Woods
ADDITIONAL INFORMATION
Move-in ready, cul-de-sac lot, traditional home situated in popular Milford Woods swim/tennis community! New flooring and fresh paint. Grand two-story foyer welcomes you to separate dining and living room. Spacious kitchen featuring granite and eat-in area opens to impressive two-story great room with gas-log fireplace, perfect for gathering. Laundry room on main directly from the garage can double as a mudroom. Oversized primary bedroom offers additional space ideal for a sitting area, office, or nursery. The primary bathroom offers double vanity, separate tub and shower and spacious walk-in closet. Additionally upstairs you'll be delighted with two spacious secondary bedrooms and full bath. Enjoy relaxing on the patio overlooking the private, wooded backyard. Conveniently located to EW Connector/Barrett Parkway/Windy Hill, Silver Comet Trail and Wellstar Cobb.
- Type:
- Single Family
- Sq.Ft.:
- n/a
- Status:
- Active
- Beds:
- 5
- Lot size:
- 0.39 Acres
- Year built:
- 1981
- Baths:
- 3.00
- MLS#:
- 10376057
- Subdivision:
- COUNTRY CROSSING
ADDITIONAL INFORMATION
U CAN ONLY SHOW THIS HOUSE ON TUESDAY AND THURSDAY-1-3 PM. PLEASE CONTACT AGENT TO SET UP SHOWING. THIS SPLIT LEVEL HOME IS ONE OF THE LARGEST IN THE SUBD. APPROX 3036 SQ FT. FROM THE TAX RECORDS. FINISHED BASEMENT WITH 2 BEDROOMS ONE FULL BATH PLUS A FAMILY ROOM WOULD MAKE A GREAT IN LAW SUITE. MAIN LEVEL HAS A GREAT ROOM WITH BEAMED CEILING, FORMAL DINING ROOM, EAT IN KITCHEN THAT OPENS ONTO THE DECK, PANTRY, LOFT AREA , UPSTAIRS IS THE MASTER BEDROOM WITH A MASTER BATH WITH TUB AND SEPARATE SHOWER PLUS 2 OTHER BEDROOMS. FRIENDLY NEIGHBORHOOD!
$2,350,000
5530 Aven Road Marietta, GA 30068
- Type:
- Single Family
- Sq.Ft.:
- 4,358
- Status:
- Active
- Beds:
- 5
- Lot size:
- 12.85 Acres
- Year built:
- 1975
- Baths:
- 5.00
- MLS#:
- 10394336
- Subdivision:
- None
ADDITIONAL INFORMATION
Charming Equestrian Retreat in Marietta Co The Original Sewell Home Welcome to the original Sewell home at 5530 Aven Rd., Marietta, GA 30068! This exquisite property presents a rare opportunity for equestrian enthusiasts or families seeking privacy in the highly sought-after Walton High School district. Nestled on a sprawling 12.8 acres, this stunning residence boasts 5 spacious bedrooms and 4.5 bathrooms across 4,358 square feet of beautifully designed living space. The homeCOs layout is ideal for multi-generational living, offering room for everyone while maintaining a warm and inviting atmosphere. In addition to the main estate and 5.8 acres an additional 7 acres are included in the sale, providing ample space for horses, gardening, or simply enjoying the serene surroundings. Imagine the possibilities of creating your dream equestrian haven or a peaceful family retreat. One of the standout features of this property is its unique location, backing up to the serene U.S. Park Service land, providing you with unparalleled privacy and access to nature right in your backyard. Whether you enjoy hiking, horseback riding, or simply relaxing in a peaceful setting, this home is a perfect fit. DonCOt miss this exceptional opportunity to own a piece of MariettaCOs history while enjoying modern comforts and privacy. Priced at $2.35 million, this property is a true gem waiting to be discovered. Schedule your private showing today.
$299,000
42 Guinn Street Marietta, GA 30060
- Type:
- Single Family
- Sq.Ft.:
- n/a
- Status:
- Active
- Beds:
- 2
- Lot size:
- 0.17 Acres
- Year built:
- 1952
- Baths:
- 1.00
- MLS#:
- 10393996
- Subdivision:
- Olive Springs
ADDITIONAL INFORMATION
This 2/1 home has been recently updated and includes exterior and interior painting, new flooring in all rooms, kitchen has been updated to include painted cabinets, butcher block counter tops, subway tile backsplash, new hardware and lighting. The bathroom has new vanity, tile and mirror. New lighting in all of the rooms. Great opportunity for first time home buyers to live in this quaint bungalow at approximately 960sf with a front and back yard w/ a deck (private). There is an outhouse that can be used for additional storage or lawn and garden usage. Paved driveway long enough for tandem parking. Home is and ready to move in. Easy access to KSU Marietta campus, Life University, Lockheed and Marietta Square. This home is being sold Cas isC with the right to inspect.

The data relating to real estate for sale on this web site comes in part from the Broker Reciprocity Program of Georgia MLS. Real estate listings held by brokerage firms other than this broker are marked with the Broker Reciprocity logo and detailed information about them includes the name of the listing brokers. The broker providing this data believes it to be correct but advises interested parties to confirm them before relying on them in a purchase decision. Copyright 2024 Georgia MLS. All rights reserved.
Price and Tax History when not sourced from FMLS are provided by public records. Mortgage Rates provided by Greenlight Mortgage. School information provided by GreatSchools.org. Drive Times provided by INRIX. Walk Scores provided by Walk Score®. Area Statistics provided by Sperling’s Best Places.
For technical issues regarding this website and/or listing search engine, please contact Xome Tech Support at 844-400-9663 or email us at [email protected].
License # 367751 Xome Inc. License # 65656
[email protected] 844-400-XOME (9663)
750 Highway 121 Bypass, Ste 100, Lewisville, TX 75067
Information is deemed reliable but is not guaranteed.
Marietta Real Estate
The median home value in Marietta, GA is $450,000. This is higher than the county median home value of $400,900. The national median home value is $338,100. The average price of homes sold in Marietta, GA is $450,000. Approximately 42.25% of Marietta homes are owned, compared to 50.06% rented, while 7.7% are vacant. Marietta real estate listings include condos, townhomes, and single family homes for sale. Commercial properties are also available. If you see a property you’re interested in, contact a Marietta real estate agent to arrange a tour today!
Marietta, Georgia has a population of 60,962. Marietta is less family-centric than the surrounding county with 25.5% of the households containing married families with children. The county average for households married with children is 34.12%.
The median household income in Marietta, Georgia is $62,585. The median household income for the surrounding county is $86,013 compared to the national median of $69,021. The median age of people living in Marietta is 34.6 years.
Marietta Weather
The average high temperature in July is 87.6 degrees, with an average low temperature in January of 30.9 degrees. The average rainfall is approximately 53 inches per year, with 1.7 inches of snow per year.

