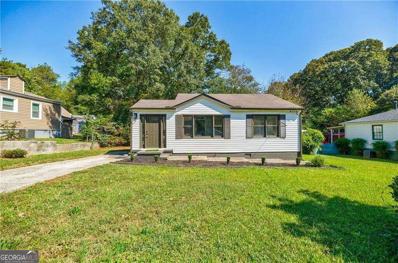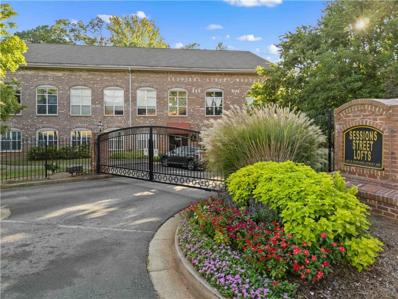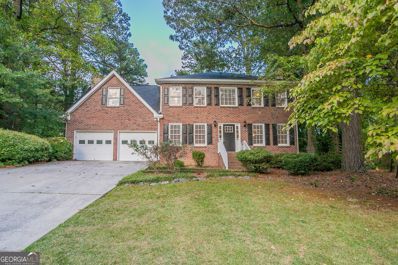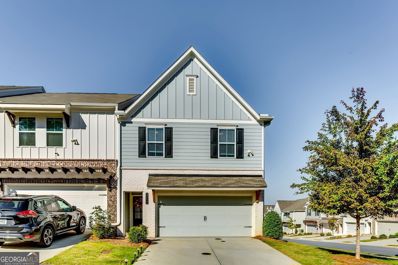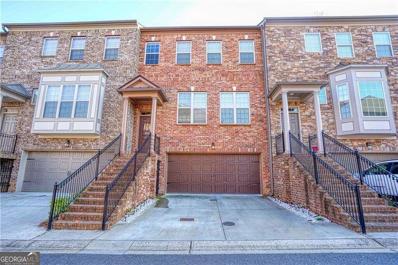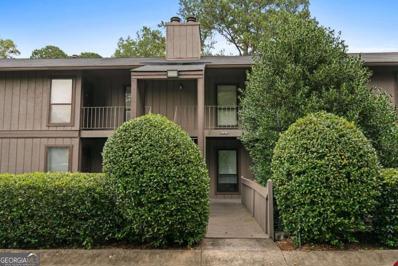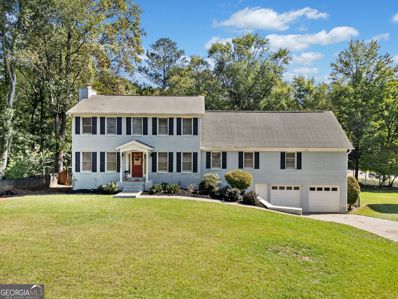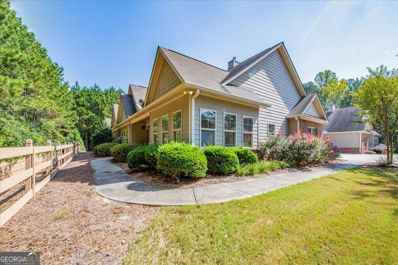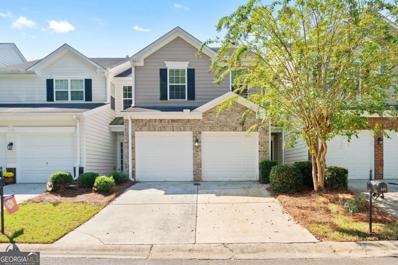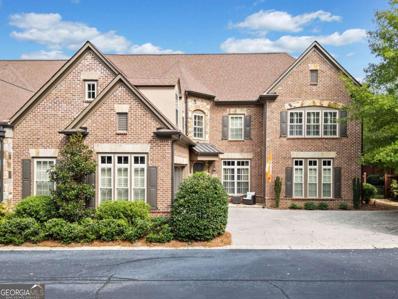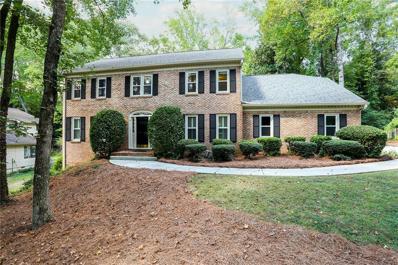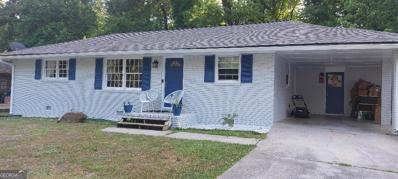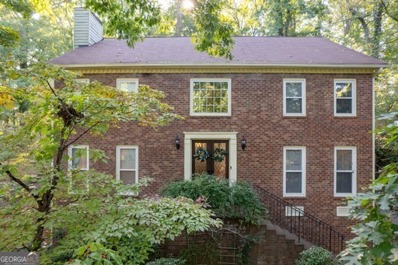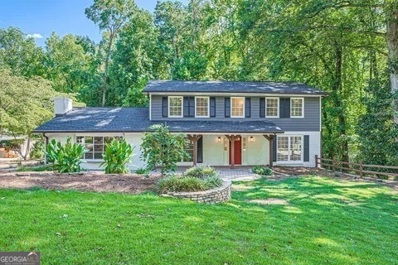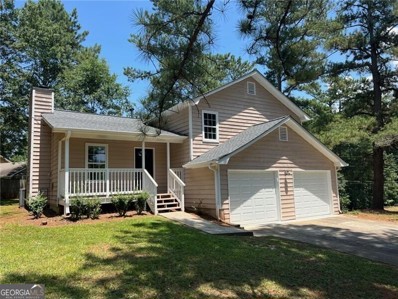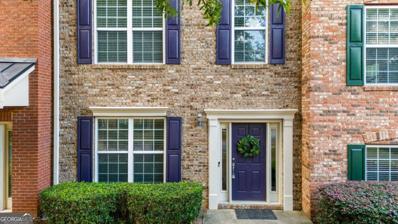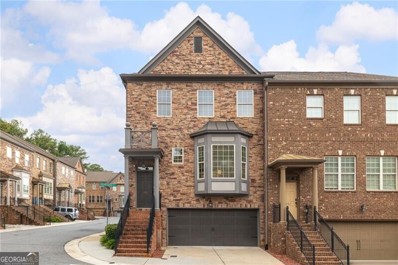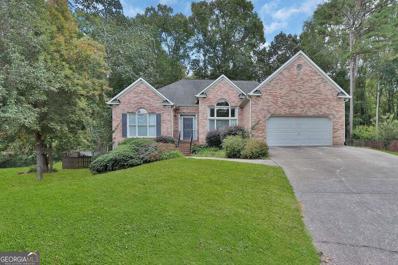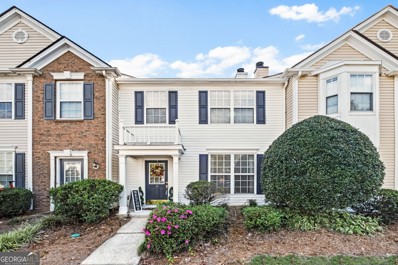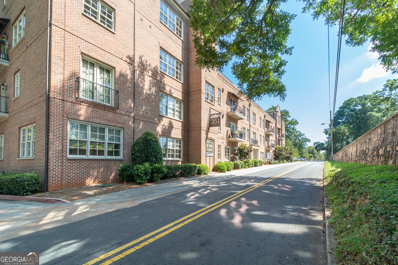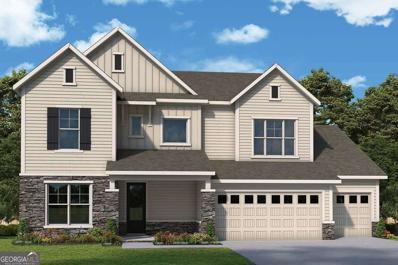Marietta GA Homes for Sale
$2,350,000
5530 Aven Road Marietta, GA 30068
- Type:
- Single Family
- Sq.Ft.:
- 4,358
- Status:
- Active
- Beds:
- 5
- Lot size:
- 12.85 Acres
- Year built:
- 1975
- Baths:
- 5.00
- MLS#:
- 10394336
- Subdivision:
- None
ADDITIONAL INFORMATION
Charming Equestrian Retreat in Marietta Co The Original Sewell Home Welcome to the original Sewell home at 5530 Aven Rd., Marietta, GA 30068! This exquisite property presents a rare opportunity for equestrian enthusiasts or families seeking privacy in the highly sought-after Walton High School district. Nestled on a sprawling 12.8 acres, this stunning residence boasts 5 spacious bedrooms and 4.5 bathrooms across 4,358 square feet of beautifully designed living space. The homeCOs layout is ideal for multi-generational living, offering room for everyone while maintaining a warm and inviting atmosphere. In addition to the main estate and 5.8 acres an additional 7 acres are included in the sale, providing ample space for horses, gardening, or simply enjoying the serene surroundings. Imagine the possibilities of creating your dream equestrian haven or a peaceful family retreat. One of the standout features of this property is its unique location, backing up to the serene U.S. Park Service land, providing you with unparalleled privacy and access to nature right in your backyard. Whether you enjoy hiking, horseback riding, or simply relaxing in a peaceful setting, this home is a perfect fit. DonCOt miss this exceptional opportunity to own a piece of MariettaCOs history while enjoying modern comforts and privacy. Priced at $2.35 million, this property is a true gem waiting to be discovered. Schedule your private showing today.
$299,000
42 Guinn Street Marietta, GA 30060
- Type:
- Single Family
- Sq.Ft.:
- n/a
- Status:
- Active
- Beds:
- 2
- Lot size:
- 0.17 Acres
- Year built:
- 1952
- Baths:
- 1.00
- MLS#:
- 10393996
- Subdivision:
- Olive Springs
ADDITIONAL INFORMATION
This 2/1 home has been recently updated and includes exterior and interior painting, new flooring in all rooms, kitchen has been updated to include painted cabinets, butcher block counter tops, subway tile backsplash, new hardware and lighting. The bathroom has new vanity, tile and mirror. New lighting in all of the rooms. Great opportunity for first time home buyers to live in this quaint bungalow at approximately 960sf with a front and back yard w/ a deck (private). There is an outhouse that can be used for additional storage or lawn and garden usage. Paved driveway long enough for tandem parking. Home is and ready to move in. Easy access to KSU Marietta campus, Life University, Lockheed and Marietta Square. This home is being sold Cas isC with the right to inspect.
- Type:
- Condo
- Sq.Ft.:
- 1,280
- Status:
- Active
- Beds:
- 2
- Lot size:
- 0.07 Acres
- Year built:
- 1999
- Baths:
- 2.00
- MLS#:
- 7467733
- Subdivision:
- Sessions Street Lofts
ADDITIONAL INFORMATION
Welcome to 445 Sessions St, Unit 1106, a striking 2 bed, 2 bath condo in the heart of Historic Marietta! This ground-level, open-concept home features an industrial design with exposed brick, impressive floor-to-ceiling windows, and stylish plantation shutters that add a touch of Southern charm. The unit includes two covered parking spaces in a gated community within the highly sought-after Sessions neighborhood. Just a block away from Sessions Street Coffee Stand, Michelangelo’s Pizza, Fireworks Co-Working Space, and right behind Kennestone Hospital, you’re also a short five-minute stroll from Marietta Square, the Farmers Market, and Marietta Food Market. Conveniently located near I-75 for quick access north to the mountains or south to the city, you’ll be only 15 minutes from Truist Park and a short hike from Kennesaw Mountain’s scenic trails. Don’t miss out on this rare opportunity to live in one of Marietta’s most vibrant areas!
$365,000
5019 Ellipse Dr Marietta, GA 30068
- Type:
- Townhouse
- Sq.Ft.:
- 1,930
- Status:
- Active
- Beds:
- 3
- Lot size:
- 1,934 Acres
- Year built:
- 1974
- Baths:
- 3.00
- MLS#:
- 10384285
- Subdivision:
- Wimbledon Place
ADDITIONAL INFORMATION
Modern 3 Bed, 3 Bath Home in Marietta Co Top School District This move-in ready, modern 3-bedroom, 3-bath home offers an open floor plan with hardwood floors, a reclaimed wood accent wall, and vaulted skylights. The great room with a stone fireplace opens to a spacious deck overlooking green space. The updated kitchen features granite countertops and stainless steel appliances. Recent upgrades include a newer roof, appliances, and fresh paint. Located in the highly sought-after Sope Creek Elementary, Dickerson Middle, and Walton High School district, this well-maintained home is a must-see! The property is vacant and with a Supra lockbox for easy access. Showings are "Go and Show" - no appointment necessary.
- Type:
- Single Family
- Sq.Ft.:
- 2,154
- Status:
- Active
- Beds:
- 4
- Lot size:
- 0.38 Acres
- Year built:
- 1988
- Baths:
- 3.00
- MLS#:
- 10391878
- Subdivision:
- Kolb Ridge
ADDITIONAL INFORMATION
Discover this inviting 4-bedroom, 2.5-bathroom home, perfect for both relaxation and entertaining. The modern kitchen is equipped with stainless steel appliances, making meal prep a delight. Step outside to a large fenced backyard, where you'll find a spacious deck ideal for outdoor gatherings and enjoying the fresh air. With plenty of room, this home is a wonderful blend of comfort and style. Don't miss the chance to call this your own!
- Type:
- Single Family
- Sq.Ft.:
- n/a
- Status:
- Active
- Beds:
- 4
- Lot size:
- 0.63 Acres
- Year built:
- 1979
- Baths:
- 3.00
- MLS#:
- 10391705
- Subdivision:
- Farrington Estates
ADDITIONAL INFORMATION
Welcome to this stunningly renovated 4-bedroom home in East Cobb! As you enter, you'll find the luxurious master suite conveniently located on the main floor, offering a private retreat for ultimate relaxation. The expansive family room is filled with natural light, creating a cozy and welcoming space for entertaining or enjoying peaceful nights in. The kitchen is a true showstopper, featuring elegant navy accents that exude timeless sophistication. A stylish feature wall adds a modern touch to the space, perfectly blending classic and contemporary design. Step outside to a large fenced-in backyard, perfect for outdoor activities, gardening, or simply soaking in the tranquility of nature. With .63 acres, thereCOs plenty of room to enjoy the peaceful surroundings. The finished basement, complete with a sleek wet bar, provides an ideal spot for entertaining guests or creating your personal getaway. This home effortlessly combines elegance and functionality, offering seamless indoor-outdoor living with spacious front and back porches. With a brand new roof, hot water heater, and upgraded electrical system, this East Cobb beauty is ready for you to move right in. DonCOt miss out on making it yours!
- Type:
- Townhouse
- Sq.Ft.:
- 1,852
- Status:
- Active
- Beds:
- 3
- Lot size:
- 0.03 Acres
- Year built:
- 2020
- Baths:
- 3.00
- MLS#:
- 10390914
- Subdivision:
- Edgemoore At Milford
ADDITIONAL INFORMATION
Welcome to this beautifully maintained end unit townhome, built in 2004, offering the perfect blend of space and style! The main level greets you with an open-concept living area, ideal for both relaxation and entertaining. The gourmet kitchen shines with stainless steel appliances, a walk-in pantry, an oversized island, and gorgeous finishes. The spacious family room is flooded with natural light and boasts ample wall space, perfect for your big-screen TV. Step outside to your back patio, an extension of your dining area for outdoor entertaining. Upstairs, the large owner's suite features a cozy sitting area and a walk-in closet, with plenty of space for all your needs. Two additional bedrooms, large secondary bathroom, and a convenient laundry room complete the second floor. This home's location is unbeatable! You're just a short walk from the pool, cabana, and dog park, and close to major amenities. Only 15 minutes to Dobbins Air Reserve Base, 10 minutes to KSU Marietta Campus, and Lockheed Martin, in additional to grocery, shops and retail. Convenience and comfort await-don't miss out on this incredible opportunity!
- Type:
- Townhouse
- Sq.Ft.:
- n/a
- Status:
- Active
- Beds:
- 4
- Lot size:
- 0.03 Acres
- Year built:
- 2018
- Baths:
- 4.00
- MLS#:
- 10391607
- Subdivision:
- The Oak At Powers Ferry
ADDITIONAL INFORMATION
Here's your chance to secure this elegant 3-story townhome with value over $525,000.000! This stunning home is located in a gated community, just minutes from the shopping district near the Braves Stadium and Cobb Galleria. Featuring an open-concept layout, the home boasts: - Beautiful hardwood floors - A kitchen with a granite island and countertops - Stainless steel appliances and a large pantry - A den/formal dining area - Master suite with a walk-in closet and private bathroom, complete with double vanity DonCOt waitCothis is a rare opportunity for a fast sale in a prime location! "SOLD AS IS"
- Type:
- Condo
- Sq.Ft.:
- 1,320
- Status:
- Active
- Beds:
- 2
- Lot size:
- 0.12 Acres
- Year built:
- 1980
- Baths:
- 2.00
- MLS#:
- 10391305
- Subdivision:
- Chimney Trace
ADDITIONAL INFORMATION
Welcome to East CobbCOs best kept secret! Chimney Trace condominium community is located in the heart of it all and in low tax Cobb county. Under 2 miles to the Battery/Truist Park and minutes from major highways! Well managed with a low HOA and plenty of amenities, this neighborhood is conveniently located and tucked away. Walk across the street to new Market Place Terrell Mill, a mixed use shopping/retail plaza, with new bars, restaurants, boutiques, and enormous new Kroger grocery store. 507 Embers is perfectly situated on a quiet street straight in the back with a dog friendly field behind it. ALL NEW EVERYTHING!!! New systems, new plumbing, electrical, lighting, flooring, vanities, painting, counter tops, soft close cabinetry, and super easy to park and walk right in! The whimsical covered patio gives you a peaceful walk out view to the newly completed community Cgreen spaceC for residents and pets, as well as the pool! Walk into this condo and you will enjoy seamless, move in ready and truly open concept condo living with light-filled rooms. Generously sized Primary bedroom will easily fit a king sized bed and features an en suite new full bathroom! Newly remodeled kitchen opens to the dining room and entertaining is a breeze, flowing outside from sliding glass doors to the private, covered patio space. Don't miss the opportunity to own this amazing place in the perfect community! Ask about our rate BUY DOWN program with SE Mortgage to get Buyers closer to super lower interest rates, as well as free re-financing!
$560,000
4964 Jett Road Marietta, GA 30066
- Type:
- Single Family
- Sq.Ft.:
- 3,918
- Status:
- Active
- Beds:
- 4
- Lot size:
- 0.34 Acres
- Year built:
- 1987
- Baths:
- 3.00
- MLS#:
- 10391296
- Subdivision:
- Falcon Wood
ADDITIONAL INFORMATION
This remarkable home has the space for you, brick front, recent upgrades, granite counter tops, newly upgraded bathrooms, room on main that could make a 5th bedroom, extra large family room, spacious living room and dining room, kitchen has breakfast bar, double oven, spacious bedrooms upstairs, one with an oversized bonus with new flooring, new tiled showers, double vanity, walk-in closets, walk out from kitchen to newly renovated enclosed sunroom overlooking the wonderful backyard of paradise, with inground pool, hot tub, cabana w/full bath/grilling area, covered bar, patio, and outdoor building that can be used for multiple ways, pond, bring your fish(koi), garden area, walk through the privacy fenced to the amenities of the neighborhood (optional association), basement has finished area for entertainment and bar, huge unfinished basement w/workshop area also leading to garage space
- Type:
- Townhouse
- Sq.Ft.:
- 2,452
- Status:
- Active
- Beds:
- 3
- Lot size:
- 0.04 Acres
- Year built:
- 2014
- Baths:
- 2.00
- MLS#:
- 10386565
- Subdivision:
- Arbor Ridge
ADDITIONAL INFORMATION
Stunning three bedroom ranch style townhome in Gated Active Adult community. Quiet and inviting front porch welcomes you inside to the vaulted ceiling family room with a cozy fireplace. Gorgeous sunroom offers walls of windows, the French doors allow for extra privacy, can easily be used as a home office or bedroom. Beautiful kitchen with custom cabinets/pull out drawers. Open formal dining room with beautiful double tray ceiling, connecting the kitchen, plus a spacious breakfast area. The laundry room has fantastic built-in cabinets for even more additional storage. Large master suite offers double vanity, standing shower, walk-in custom closet system. Two spacious bedrooms on opposite side of the home, offering more privacy. A finished bonus room upstairs that could be used as a 4th bedroom, craft room, home gym, or office. The two car garage features additional storage space and shelving. Fantastic community amenities include a clubhouse with exercise room, swimming pool and meeting room. Low maintenance living conveniently located near dining and shopping!
- Type:
- Townhouse
- Sq.Ft.:
- 1,724
- Status:
- Active
- Beds:
- 3
- Lot size:
- 0.03 Acres
- Year built:
- 2004
- Baths:
- 3.00
- MLS#:
- 10392311
- Subdivision:
- Barrett Creek
ADDITIONAL INFORMATION
Welcome to GORGEOUS 3 bedroom, 2.5 bathroom townhome located in a sought-after Barrett Creek, just off the Barrett Parkway exit. This prime location is only a few minutes away from Kennesaw State University. Spacious living areas with plenty of natural light - Open concept kitchen area which offers plenty of cabinet space, granite countertops, and a gas stove- Cozy fireplace in the living room - Upstairs you will find the oversized master bedroom, walk-in closet, and relaxing ensuite with double vanities. Private backyard perfect for relaxing or entertaining - Attached garage and driveway parking. There is an extra storage space attached to the home along with a two-car garage. Community Features: - Swimming pool for residents to enjoy - Huge gazebo area for kids' play and outdoor activities. Next to the Town Center Mall for convenient shopping and dining options - minutes from Walmart, Publix, Costco, Home Depot, and other major retailers - Easy access to Barrett Parkway exit for seamless commuting - Close proximity to entertainment venues Don't miss out on this rare opportunity!
- Type:
- Townhouse
- Sq.Ft.:
- n/a
- Status:
- Active
- Beds:
- 4
- Lot size:
- 0.16 Acres
- Year built:
- 2011
- Baths:
- 4.00
- MLS#:
- 10390991
- Subdivision:
- The Gates On Woodlawn
ADDITIONAL INFORMATION
Experience Luxury Living in this Gated Enclave of 22 homes Conveniently located off Woodlawn and Lower Roswell Road in the Heart of East Cobb close to Shopping & Dining. Maintenance Free Lifestyle w/ Elevator Pre-Wired ready for the Elevator to be installed. Stunning John Weiland built Enclave of Paired Homes. The Foyer Welcomes you into the Open and Full of Natural Light Floorplan w/ Beamed Ceiling Detail. Gorgeous Formal Dining Room w/ Windows Covered w/ Plantation Shutters. Flex Room on the Main Could be Library/Wine Room/Playroom. Massive Ceiling Height adds to the Open Concept Floorplan. Updated Chef's Kitchen w/ White Shaker Cabinets w/ Pull Out Drawers, Quartz Counters & Beautifully Tiles Backsplash w/ Stainless Appliances (Refrigerator, Cooktop, Built-in Microwave/Built-In Oven, Wine Cooler & Dishwasher). Gourmet Kitchen w/ Monogram Series 36" Professional Gas Range w/ Continuous Grates & Precision Oven Modes. Family Room w/ Views to the Private/Fenced/Professionally Landscaped Backyard w/ Stone Patio. Primary Suite on the Main w/ Trey Ceilings & Dual Bathrooms w/ Dual Closets w/ Custom Finished Closet System. Primary Bath with Separate Tiled Shower, Tub w/ Tiled Surround and Dual Vanities. Palatial Recreation Room Upstairs offers Entertaining Space for Home Theater/Second Family Room/Teen Suite. Theater Room Equipped w/ 160 Inch Screen w/ 4K Projector, Dolby Atmos Surround Sound System w/ 9 Speakers & 2 Subwoofers. Three Large Bedrooms Upstairs each w/ Walk-In Closets. Two Bedrooms w/ En Suite Bath Perfect for Guests. Additional Secondary Bath Upstairs. Exceptional Public School System. Minutes to I-75/Shopping/Many Restaurants/Atlanta Country Club/Chattahoochee River National Recreation Area/Northside East Cobb Medical Center.
- Type:
- Single Family
- Sq.Ft.:
- 1,367
- Status:
- Active
- Beds:
- 3
- Lot size:
- 0.5 Acres
- Year built:
- 1940
- Baths:
- 2.00
- MLS#:
- 7468127
ADDITIONAL INFORMATION
Step into this beautifully updated 3-bedroom, 2-bath Craftsman-style home, perfectly set on a spacious, nearly half-acre lot. With a large, level yard, you have endless possibilities for outdoor living, and there are no HOA restrictions to limit your creativity. Nestled in a prime location near West Cobb’s best shopping, top-rated schools, and walk to Mud Creek Soccer Complex, this home offers both convenience and charm. Don’t miss your chance—schedule your private tour today!
- Type:
- Single Family
- Sq.Ft.:
- 2,895
- Status:
- Active
- Beds:
- 4
- Lot size:
- 0.43 Acres
- Year built:
- 1980
- Baths:
- 3.00
- MLS#:
- 7466676
- Subdivision:
- Somerset
ADDITIONAL INFORMATION
Welcome to this beautiful 2-story brick home located in the highly sought-after Somerset community. This charming residence boasts a large screened-in porch that overlooks the expansive, fenced backyard—perfect for outdoor entertaining or relaxing in privacy. Inside, the spacious kitchen features white cabinetry, elegant stone countertops, and an open flow to the breakfast area. The main floor includes a formal dining area, a formal living room and a family room, spaces that seamlessly connect to the rear porch, and a convenient powder room for guests. A laundry room with abundant storage and a mudroom adds practicality to the everyday routine. Upstairs, you’ll find four bedrooms, including the primary suite with a walk-in closet and an ensuite bathroom featuring a dual vanity and a large shower. A versatile bonus room offers the perfect spot for a movie room, playroom, or home office. The partially finished basement adds even more functionality with an office or a workout room and ample storage spaces. Located just minutes from Five Forks Park and Alexander Park, this home provides easy access to shopping, dining, and outdoor recreation. Somerset is a vibrant community with a voluntary HOA, offering fantastic amenities including a clubhouse, pickleball and tennis courts, a community pool, and a serene lake. You’ll also enjoy the convenience of nearby walking and biking trails at Sope Creek Park, and easy access to I-75 and I-285. For entertainment, The Battery and Truist Park are only five miles away. Don’t miss this opportunity to live in one of the area’s most desirable neighborhoods!
$380,000
470 Oriole Drive Marietta, GA 30067
- Type:
- Single Family
- Sq.Ft.:
- n/a
- Status:
- Active
- Beds:
- 2
- Lot size:
- 0.5 Acres
- Year built:
- 1962
- Baths:
- 1.00
- MLS#:
- 10390262
- Subdivision:
- Meadowbrook
ADDITIONAL INFORMATION
This house has everything you need to live in a completely renovated and updated home. The all-white kitchen, with granite count top, open floor planCoall new stainless steel appliances. The living room has an awesome electric fireplace. Your buyer must see how this 4 sided brick home was transformed. Also, there is an extra room near the kitchen, a bedroom, or an office. Yes, the bathroom, with the new tiles and shower is large and has an extra closet to keep all the extras in there. The Main bedroom, has a closet large enough to keep all the couple's clothes and much more. Considering the house was built in the 60s, the sellers made this a beautiful and updated residency for the most picky buyer. Enjoy the evening with friends in the new constricted deck. Close to major HWY, shopping, and parks.
- Type:
- Single Family
- Sq.Ft.:
- 3,864
- Status:
- Active
- Beds:
- 5
- Lot size:
- 0.34 Acres
- Year built:
- 1987
- Baths:
- 4.00
- MLS#:
- 10390211
- Subdivision:
- LANSDOWNE
ADDITIONAL INFORMATION
Beautiful brick traditional on private wooded landscaped lot in Lansdowne neighborhood. Entering the front door you will notice the beautiful hardwood floors on the main floor. Home has smart wifi modern light switch controllers in each room. Large open kitchen features granite countertops, stainless steel appliances, ceramic tile back splash, separate breakfast area, beautiful white cabinets with tons of space and separate built in desk area. Separate open family room with fireplace and gas logs leading to separate den perfect for entertaining. Separate living room with glass french doors leading to separate formal dining room. Private sun room overlooks large deck perfect for hosting friends, grilling out and enjoying the private outdoors. Private master suite with his and her closets with custom shelving and cabinets. Gorgeous master bathroom with double vanities and custom soaking tub and separate shower. Three large additional bedrooms with large closet spaces. Newly finished basement with separate kitchen area could be mother-in-law/ teen suite or media/ entertainment room, Additional tiled full bathroom with tiled shower and separate laundry closet, Separate entrance from parking area, 2 car garage, Minutes form downtown Marietta, I-75 and I-575, Kennestone hospital, shopping and schools.
- Type:
- Single Family
- Sq.Ft.:
- 3,896
- Status:
- Active
- Beds:
- 6
- Lot size:
- 0.7 Acres
- Year built:
- 1969
- Baths:
- 4.00
- MLS#:
- 10390092
- Subdivision:
- Village Green
ADDITIONAL INFORMATION
The Marietta Marvel. This brick stunner has been made new again and is ready for it's new owner! With nearly 4,000 sqft of living space and a stunning in-ground pool, you won't run out of room no matter who or what you are moving into this home! With brand new flooring, paint, light fixtures, counters, and more this spacious property is completely turn key and you won't have to worry about a thing upon move-in! With just shy of one half acre of land, there is plenty of space on this peaceful property to entertain with privacy! This is one you won't want to miss and truly have to see for yourself! Schedule your private tour today!
- Type:
- Single Family
- Sq.Ft.:
- 1,228
- Status:
- Active
- Beds:
- 3
- Lot size:
- 0.51 Acres
- Year built:
- 1984
- Baths:
- 2.00
- MLS#:
- 10390079
- Subdivision:
- MOUNTAIN BREEZE
ADDITIONAL INFORMATION
Superb recently updated home in Hillgrove High District and Still Elementary! All new paint inside and out, new luxury vinyl tile flooring throughout. GORGEOUS corner lot, with tons of room to spread out! Primary bedroom has a huge custom closet and then downstairs is a large walk-in laundry room/walk-in pantry off the kitchen. Great location near the schools and shopping (but not TOO close!). Listing Agent is the son of the owner who has an inactive real estate license in the State of Georgia
- Type:
- Townhouse
- Sq.Ft.:
- 1,896
- Status:
- Active
- Beds:
- 3
- Lot size:
- 0.02 Acres
- Year built:
- 2007
- Baths:
- 4.00
- MLS#:
- 10390027
- Subdivision:
- Magnolia Chase
ADDITIONAL INFORMATION
Charming 3 Bed/3.5 Bath Townhome - Prime Marietta Location Welcome to 641 Pecan Knoll Drive - a spacious and beautifully updated townhome, ideally situated just minutes from I-75, I-285, Marietta Square, KSU, Life University, and Truist Park and the Battery! Featuring fresh paint, new carpet, and updated lighting, this home is move-in ready and packed with modern upgrades. The expansive layout includes a primary suite upstairs with vaulted ceilings, a large walk-in closet, and an en-suite bathroom with a soaking tub and separate tile shower. The two additional bedrooms each have their own full bathrooms, offering privacy and comfort. Entertaining is easy in the large eat-in kitchen with granite countertops throughout, wood cabinets, and an open view into the dining room. There is plenty of room for hosting gatherings! There is an additional half bath on the main level for guest. Additional features include a 2-car garage and covered parking under your private deck. With ample space and a prime location, this home is perfect for enjoying all that Marietta has to offer! Condominium ownership. FHA approved. No rental permits available.
- Type:
- Townhouse
- Sq.Ft.:
- 2,552
- Status:
- Active
- Beds:
- 3
- Lot size:
- 0.03 Acres
- Year built:
- 2015
- Baths:
- 4.00
- MLS#:
- 10389764
- Subdivision:
- The Oaks At Powers Ferry
ADDITIONAL INFORMATION
Welcome to The Oaks at Powers Ferry, a premier gated townhome community in the heart of East Cobb, offering easy access to I-75 and I-285. This highly sought-after END UNIT townhome features a spacious, open floor plan with hardwood floors throughout the main level. The home includes three oversized bedrooms, each with its own en suite bathroom, perfect for privacy and comfort. Enjoy the convenience of newer appliances and an updated HVAC system, making this home truly move-in ready. The community boasts low HOA fees and offers exceptional amenities, including a pool for your enjoyment. Don't miss this opportunity to live in one of East Cobb's most desirable neighborhoods!
- Type:
- Single Family
- Sq.Ft.:
- 3,502
- Status:
- Active
- Beds:
- 5
- Lot size:
- 0.44 Acres
- Year built:
- 1999
- Baths:
- 3.00
- MLS#:
- 10389849
- Subdivision:
- Asbury Park
ADDITIONAL INFORMATION
**SELLER IS OFFERING A $6000 FLOORING ALLOWANCE WITH ACCEPTABLE OFFER** Rare opportunity to own a beautiful RANCH-STYLE home on a FULL FINISHED BASEMENT, situated on a half cul-de-sac and featuring a fully fenced, private backyard. Asbury Park is an excellent well-maintained neighborhood with no HOA. The main level is open and airy, featuring a large living room with high ceilings and a gorgeous kitchen showcasing real wood cabinetry, granite countertops, and SS appliances. A separate breakfast area features custom cabinetry and a buffet for additional storage. The bedrooms are formatted in a SPLIT-BEDROOM layout, with the oversized master bedroom located privately on the opposite side of the home. The generously sized master suite features a sitting room and private ensuite bathroom and large walk-in closet. The FULLY FINISHED BASEMENT is not to be missed! With ample closet and storage space, this is the perfect set up for an in-law or teen suite. With 2 additional bedrooms, a full bathroom, PLUS a wet bar/partial kitchen and an additional living room, office, AND small workout room - the space is truly phenomenal. Located in the sought-after Still/Lovinggood/Hillgrove school cluster, this home is a must-see!
- Type:
- Condo
- Sq.Ft.:
- 1,368
- Status:
- Active
- Beds:
- 3
- Lot size:
- 0.08 Acres
- Year built:
- 1999
- Baths:
- 3.00
- MLS#:
- 10389801
- Subdivision:
- Ashford Oaks
ADDITIONAL INFORMATION
Welcome to this beautifully upgraded condo situated in a fantastic location where convenience is at your doorstep! This spacious home features 3 large bedrooms and 2.5 baths, nestled within a desirable Ashford Oaks Community in Marietta. Enjoy a bright, open floor plan with beautiful genuine wood cherry 5'' wide plank hand-scraped floors, 9' ceilings with crown molding & a generous fireside living room featuring a newly designed fireplace mantel and surround, sleek black slate hearth including new gas logs which seamlessly connects to a separate dining area with glass sliding doors that lead out to an extended back patio overlooking a serene backyard with frequent, friendly nature visitors, which makes an ideal space for relaxation & entertaining. Gorgeous custom 39" kitchen cabinetry with raised panels, elegant crown molding, soft closing drawers, and a convenient rotating tray cabinet. The beveled glass subway tile backsplash, glazed porcelain flooring and counter height breakfast bar complete the look of this kitchen. The half bath on main has been updated with a beautiful white ceramic pedestal sink, that's ideal for guests. Beautiful upgraded stairway featuring a solid wood cherry stained banister with black iron spindles invites you to the upper level that features a large split floor-plan with cozy cream carpet with thick comfy padding, with one side featuring a delightful owner's suite with vaulted ceiling and wall of windows that illuminates the space with natural light and en suite owners bath featuring glass mosaic tile cabinet doors with silver hardware & white wooden framed mirror with updated fixtures, along with a large walk-in close that will accommodate your wardrobe needs. Generously sized secondary bedrooms with an upgraded hall bath featuring premium vinyl marble patterned floor tiles, framed mirror with seafoam green glass tiles & gray painted cabinets with white decals. This residence features endless upgrades which include, a newer roof (2020), new exterior paint (2024), new door hardware & kick plates (2024), gorgeous designer fixtures & chandeliers, and so much more! Exceptional community conveniently located near Shopping Centers, KSU, schools, parks & highways!
- Type:
- Condo
- Sq.Ft.:
- 1,308
- Status:
- Active
- Beds:
- 2
- Lot size:
- 0.03 Acres
- Year built:
- 2007
- Baths:
- 2.00
- MLS#:
- 10389692
- Subdivision:
- Washington Avenue Commons
ADDITIONAL INFORMATION
Absolutely stunning corner residence resting in Historic Marietta steps away from Marietta Square, shops and fine dining. Master's suite complete with expansive walk-in closet and master spa with soaking tub and frameless shower. Chef grade kitchen with custom cabinets, hardwood floors, granite, breakfast bar overlooking open family room and private balcony make this fine home one of a kind. This beautiful federal style building overlooking the Marietta National Cemetery features covered assigned parking and generous uncovered at large parking, assigned 12 x12 storage unit, secured elevator has only 18 units and rarely comes to market. Move in ready, every detail was thought out nothing left to do.
- Type:
- Single Family
- Sq.Ft.:
- 3,209
- Status:
- Active
- Beds:
- 4
- Lot size:
- 0.49 Acres
- Year built:
- 2024
- Baths:
- 4.00
- MLS#:
- 10389646
- Subdivision:
- Ellis
ADDITIONAL INFORMATION
This exquisite residence showcases one of our top-selling floorplans, the Ransdall. Through the front doors, a two-story foyer awaits, providing a stunning entry. The secluded front study is followed by the chef-inspired kitchen, ideal for remote work or peaceful relaxation. The chef-inspired kitchen is a culinary haven with sleek two-toned cabinets, elegant gold fixtures, top-of-the-line GE appliances, and a double oven. The spacious 375 sqft living room boasts a luxury 55C Scion electric fireplace, perfect for cozy nights in. Guests or family members will feel right at home with their own space in the full guest suite on the main floor. The covered patio is ideal for outdoor living and entertaining. Truly escape to your own private oasis, nestled on a wooded homesite, offering the perfect balance of tranquility and convenience. Enjoy the beauty of nature without the hassle of extensive yard maintenanceCothis home is the ideal retreat for those seeking a peaceful and low-maintenance lifestyle. Upstairs, the open retreat flex space is perfect for a playroom or hobby space. Experience a modern twist on the classic Jack and Jill setup, where the two secondary bedrooms are thoughtfully designed with a shared bathroom conveniently located in the hall. The laundry room is designed for convenience, with a folding table, built-in cabinets, and a sink. Finally, retreat to the owner's suite and experience a bit of heaven with the upgraded 10-foot super shower for a spa-like experience. Don't miss out on this incredible home - those fall evenings will be calling your name in this inviting and luxurious space. Join our Ellis family and discover your luxurious family lifestyle. Located off Off Dallas Highway & Barrett Pkwy. Conveniently located with versatility in dinning, shopping, and all your families entertainment needs. Tours by appointment, please call to set up your visit!

The data relating to real estate for sale on this web site comes in part from the Broker Reciprocity Program of Georgia MLS. Real estate listings held by brokerage firms other than this broker are marked with the Broker Reciprocity logo and detailed information about them includes the name of the listing brokers. The broker providing this data believes it to be correct but advises interested parties to confirm them before relying on them in a purchase decision. Copyright 2024 Georgia MLS. All rights reserved.
Price and Tax History when not sourced from FMLS are provided by public records. Mortgage Rates provided by Greenlight Mortgage. School information provided by GreatSchools.org. Drive Times provided by INRIX. Walk Scores provided by Walk Score®. Area Statistics provided by Sperling’s Best Places.
For technical issues regarding this website and/or listing search engine, please contact Xome Tech Support at 844-400-9663 or email us at [email protected].
License # 367751 Xome Inc. License # 65656
[email protected] 844-400-XOME (9663)
750 Highway 121 Bypass, Ste 100, Lewisville, TX 75067
Information is deemed reliable but is not guaranteed.
Marietta Real Estate
The median home value in Marietta, GA is $450,000. This is higher than the county median home value of $400,900. The national median home value is $338,100. The average price of homes sold in Marietta, GA is $450,000. Approximately 42.25% of Marietta homes are owned, compared to 50.06% rented, while 7.7% are vacant. Marietta real estate listings include condos, townhomes, and single family homes for sale. Commercial properties are also available. If you see a property you’re interested in, contact a Marietta real estate agent to arrange a tour today!
Marietta, Georgia has a population of 60,962. Marietta is less family-centric than the surrounding county with 25.5% of the households containing married families with children. The county average for households married with children is 34.12%.
The median household income in Marietta, Georgia is $62,585. The median household income for the surrounding county is $86,013 compared to the national median of $69,021. The median age of people living in Marietta is 34.6 years.
Marietta Weather
The average high temperature in July is 87.6 degrees, with an average low temperature in January of 30.9 degrees. The average rainfall is approximately 53 inches per year, with 1.7 inches of snow per year.

