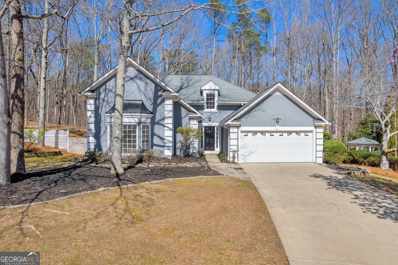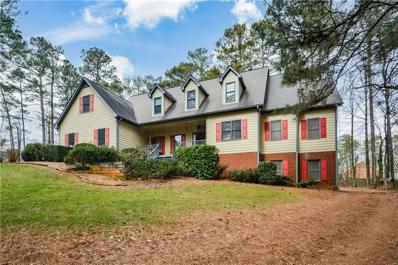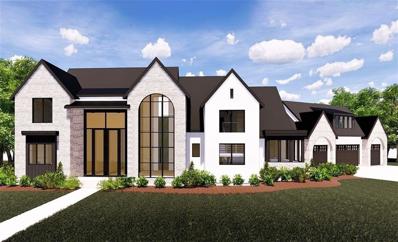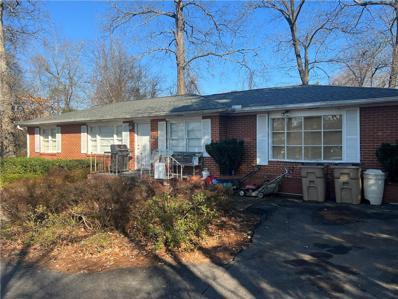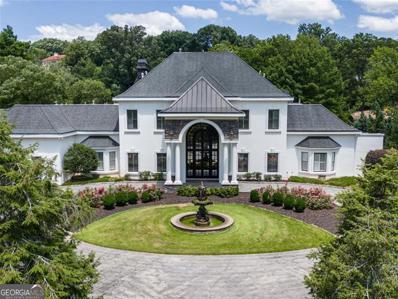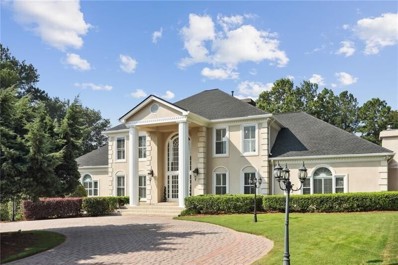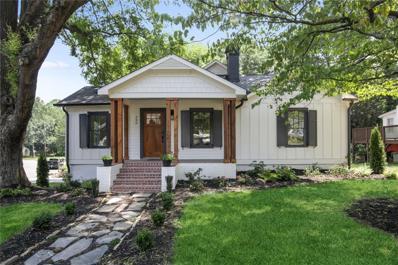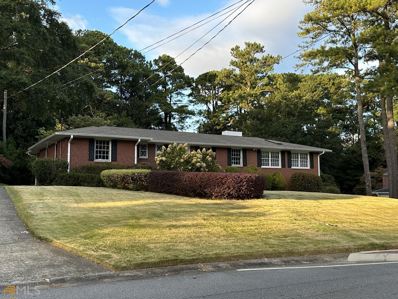Marietta GA Homes for Sale
Open House:
Saturday, 12/21 8:00-7:00PM
- Type:
- Single Family
- Sq.Ft.:
- 1,494
- Status:
- Active
- Beds:
- 3
- Lot size:
- 0.4 Acres
- Year built:
- 1990
- Baths:
- 2.00
- MLS#:
- 10272619
- Subdivision:
- Hobby Estates
ADDITIONAL INFORMATION
Welcome home to this beautiful property that boasts a charming fireplace, natural color palette, and a stunning backsplash in the kitchen. The master bedroom features a spacious walk-in closet, while the other rooms provide flexible living space. The primary bathroom offers double sinks and ample under sink storage. Step outside to the fenced backyard with a lovely sitting area, perfect for enjoying the fresh interior paint throughout the home. Don't miss out on this incredible opportunity to make this house your new home!
- Type:
- Single Family
- Sq.Ft.:
- 3,276
- Status:
- Active
- Beds:
- 5
- Lot size:
- 0.21 Acres
- Year built:
- 1988
- Baths:
- 4.00
- MLS#:
- 10273381
- Subdivision:
- Cobb Place Manor
ADDITIONAL INFORMATION
Beautiful renovated property in cul de sac. All vaulted ceiling. Brand new eat in kitchen with quartz countertops. Master on main with double walk in closets and access door to outside backyard. New bathroom with double vanities. Upstairs has a bonus office area/play room and two other bedrooms that share a bathroom. Downstairs has a in law suite that can be used as a air-bnb. It has two bedrooms, full bath and a living area. It has its own entry and its own driveway separate from the house. This is perfect for someone who thinks of renting part of the property. All LVF flooring. Fenced backyard with a small shed. Big deck. There is no seller's disclosure as this is a flip. Agent is a principal for the entity that owns the property and will sign on its behalf. Closing with Weissman PC.The square footage is higher that public records. Additions to the ground level are not added to the actual footage.
- Type:
- Condo
- Sq.Ft.:
- n/a
- Status:
- Active
- Beds:
- 2
- Lot size:
- 0.04 Acres
- Year built:
- 2015
- Baths:
- 2.00
- MLS#:
- 10270621
- Subdivision:
- Arbor Ridge
ADDITIONAL INFORMATION
Ladies and gentlemen, welcome to the epitome of suburban paradise! Nestled within the prestigious gated community of Marietta, prepare to be dazzled by this captivating one-level patio home! Picture this: You step through the door and are immediately embraced by an atmosphere of tranquility and elegance. With its nature-inspired design and breathtaking view of lush greenery, this home is a sanctuary for the soul! But wait, there's more! Step into the spacious living area and feel the warmth radiating from the cozy fireplace, just waiting to envelop you on those chilly evenings. And the open floor plan? It's a game-changer, effortlessly connecting the living room to the kitchen, making entertaining an absolute breeze! Let's talk kitchen, shall we? Prepare to be enchanted by the beautiful wooden design, complete with pendant lights, a double fridge, and all the bells and whistles you could ever dream of! Cooking has never felt more luxurious. But the pice de rsistance? The master bedroom! A true haven, boasting a walk-in closet and a private ensuite bathroom fit for royalty! And don't even get me started on the additional bedroom Co spacious, airy, and flooded with natural light, they're the stuff of dreams! You can't forget about the full walkout basement with unbelievably high ceilings!! But wait, it gets better! Venture outside to discover a meticulously landscaped garden, perfect for soaking up the sun or hosting unforgettable gatherings with loved ones. And that deck? It's practically calling your name, begging to be adorned with a morning coffee or the sizzle of a barbecue grill! So, my friends, don't let this opportunity slip through your fingers! Come and experience the magic of Marietta living for yourself Co because paradise awaits, and it's calling your name!
- Type:
- Single Family
- Sq.Ft.:
- 2,904
- Status:
- Active
- Beds:
- 4
- Lot size:
- 0.84 Acres
- Year built:
- 1990
- Baths:
- 3.00
- MLS#:
- 20175946
- Subdivision:
- Lee'S Crossing
ADDITIONAL INFORMATION
Welcome to your dream home in the prestigious and highly sought after neighborhood of Lee's Crossing which earned the coveted "2023 Best of Cobb" for it's low HOA and champion swim/tennis teams. Nestled near Marietta Square and Kennesaw Mountain Battlefield, this location offers the perfect blend of history and modern living. Situated on almost an acre of lush land and backs up to a national park, this home boasts unparalleled privacy and space. It has been completely renovated from top to bottom without a single detail being left out. All new floors, new paint, new fixtures and updated kitchen and bathroom- you wont want to miss this gem! The main level features a serene Primary Bedroom with direct access to the back deck, inviting you to unwind and enjoy the tranquil surroundings. The basement of this house is a hidden treasure, ideal for accomodating guests or extended family, or even space for the teenagers to have to themselves! With two bedrooms, a versatile bonus room, a full bath and a convenient mini kitchen, it's the perfect setup for a private retreat. Step outside and discover the immense backyard, providing ample room for outdoor activities and entertainment. Outside you will also find your very own greenhouse and Gazebo along with an expansive back deck. You will truly feel like you are in your own peaceful oasis. Lees Crossing is renowned for its outstanding amenities including a saltwater pool, playground, tennis courts, clubhouse and even pickleball courts. Whether you are seeking relaxation or recreation, this neighborhood has something for everyone. Don't miss out on the opportunity to call this stunning house your home.
$380,000
339 RENAE Lane SW Marietta, GA 30060
- Type:
- Single Family
- Sq.Ft.:
- 1,759
- Status:
- Active
- Beds:
- 3
- Lot size:
- 0.29 Acres
- Year built:
- 1964
- Baths:
- 2.00
- MLS#:
- 7353604
- Subdivision:
- BROWNMORE MANOR
ADDITIONAL INFORMATION
Welcome home to this absolutely stunning renovation! This 3 bedroom, 2 bath ranch on an unfinished basement with a brand NEW roof will not last long! Kitchen has been completely remodeled with new cabinets, countertops, stainless appliances, and fixtures. The beautifully finished hardwood floors and large picture windows give this home the feel of a luxury vacation home. Expand your living space to the outdoors on the new lovely covered porch or deck. This gorgeous home sits at the end of the culdesac and even has a wrap around driveway leading to the basement garage. The location is convenient to shopping, restaurants, and highways. This house simply has it all!
- Type:
- Single Family
- Sq.Ft.:
- 4,306
- Status:
- Active
- Beds:
- 4
- Lot size:
- 0.44 Acres
- Year built:
- 1994
- Baths:
- 3.00
- MLS#:
- 10263529
- Subdivision:
- Loring Square
ADDITIONAL INFORMATION
Don't miss your chance at this opportunity in the HIGHLY sought-after Loring Square community located in desirable West Cobb Marietta! Just minutes away from the top rated Cheatham Hills Elementary School. Enjoy crisp mornings listening to the flowing creek in your backyard as you sit out on your deck large enough to entertain and host family and friends. Let's head inside, as we enter the home you are welcomed by a large 2 story foyer area. Directly to our right we have a great Office Space area or even an extra bedroom as it has direct access to a full bathroom. To our left, we have our formal dining room which has built-in custom cabinets encased with glass doors perfect for showing casing China or other items. As we continue through the dining room, there is another room that's perfect for a flex space or office. Welcome to your spacious and open kitchen. White cabinets encompass the kitchen, some with glass doors for showcasing. Granite countertops throughout the kitchen, a large island centered in the middle, an eat-in kitchen area and not to forget the tile backsplash and the stacked stone wall that overlooks the flex space. Welcome to your large Living Room, with builtin bookshelves, Gas fireplace with a stacked stone front and ample space for maximum enjoyment. As we head upstairs you'll notice the newer carpet throughout the floor. Welcomed by your off the hallway laundry room as we arrive upstairs, you have a full view of the Living Room below and the great light the home lets in with its large windows. Welcome to your Master Suite. An oversized room trimmed with crown molding. The Ensuite has hardwood bathroom floors, separate Double Vanity Sinks, separate Tub and Shower and a closet that'll take your breath away. The 2nd bedroom room has 1 Large closet and built-in bookshelves and window sitting area. The 3rd bedroom is a good sized room with a long closet that has a built-in closet system for convenience. To the left we have 2 great sized rooms as a Jack and Jill suite. One room having 2 closets, custom in-wall shelves and cabinets, AND another additional space in the room that could be a playroom or wherever your creative thoughts will take you. The basement is a true treat. With it already being partially finished, and with a kitchen area, you have a great space to bring your Theater Room, Man Cave, Game Room, or whatever it is, to life. 2 separate areas and more than enough space to add another bedroom, your opportunities are endless. RUN!!!! Don't walk! This one will not last long!
$999,999
987 Kora Drive SW Marietta, GA 30064
- Type:
- Single Family
- Sq.Ft.:
- 3,517
- Status:
- Active
- Beds:
- 4
- Lot size:
- 0.47 Acres
- Year built:
- 2024
- Baths:
- 4.00
- MLS#:
- 20171776
- Subdivision:
- Taylor'S Crossing
ADDITIONAL INFORMATION
2 story master on main in cul-de-sac of desirable neighborhood. 2 car and 1 car garages. On main level, you will find dining room, family room with stained-coffered ceiling, master bedroom with sitting area, master bathroom with double vanity, water closet, 2 headed shower, freestanding tub, and walk-in closet. Kitchen is very open with a keeping room with stone fireplace extending to ceiling and stained beams, island with granite countertop, white and light gray cabinets that extend to ceiling. Stainless steel appliances include 5 burner gas cooktop with telescoping downdraft, double oven, built-in microwave, dishwasher, and farmhouse sink. 3.25" oak hardwood throughout main level. Upstairs you will find hardwood hallway, upstairs loft with skylight, 3 bedrooms, jack and jill bathroom and private bathroom. Very desirable area in highly sought after Cobb County schools, Close proximity to Marietta square, hiking trails, Avenue at West Cobb, multiple places for shopping and dining. Last house located in cul-de-sac of neighborhood so great opportunity to be in the Taylor's Crossing subdivision. Call agent Lawrence Boggs 404-281-1374
- Type:
- Single Family
- Sq.Ft.:
- n/a
- Status:
- Active
- Beds:
- 5
- Lot size:
- 0.38 Acres
- Year built:
- 1998
- Baths:
- 3.00
- MLS#:
- 10252083
- Subdivision:
- Halstead Lake
ADDITIONAL INFORMATION
Rare opportunity to buy a 5 bedroom home for under $500k in Hillgrove High School District! Oversized level lot in swim community. Large bedrooms. . Private neighborhood lake is ready with fish waiting. Warm summer days ahead are ready to be had on your inviting patio, the dock on the lake, or hanging with friends at the pool! Need space for all those summer toys? There's plenty of storage in the extra deep garage. Near the Avenue at West Cobb.
- Type:
- Single Family
- Sq.Ft.:
- 1,592
- Status:
- Active
- Beds:
- 3
- Lot size:
- 0.24 Acres
- Year built:
- 1974
- Baths:
- 2.00
- MLS#:
- 10251233
- Subdivision:
- Sandy PlainsEstate
ADDITIONAL INFORMATION
Welcome home to this charming 3-bedroom, 2-bath haven nestled in the heart of the highly sought-after East Cobb neighborhood. This picturesque 4-sided brick residence boasts a classic exterior that exudes timeless elegance. Step inside to discover new, plush carpeting throughout, providing a sense of luxury and comfort. The kitchen is a chef's delight with its stunning white cabinets that stand the test of time, complemented by sleek black appliances that add a modern touch. The spacious great room is a perfect gathering spot, featuring a unique stone fireplace that adds character and warmth to the living space. Take the indoor-outdoor living experience to the next level with a deck overlooking the expansive backyard. Ideal for entertaining or simply enjoying a quiet morning coffee, the deck offers a serene retreat surrounded by nature. Unleash your creativity in the unfinished basement, a blank canvas awaiting your personal touch. The convenience of a 2-car garage adds practicality to this space, ensuring ample room for parking and storage. Located in a prime East Cobb location, this home combines comfort, style, and functionality. Don't miss the opportunity to make this gem yours and experience the epitome of East Cobb living. Schedule your showing today and envision the possibilities that await in this delightful home.
- Type:
- Single Family
- Sq.Ft.:
- 4,022
- Status:
- Active
- Beds:
- 5
- Lot size:
- 3 Acres
- Year built:
- 1990
- Baths:
- 4.00
- MLS#:
- 7330447
- Subdivision:
- Acreage
ADDITIONAL INFORMATION
This stunning custom built home that sits on a secluded 3.01 acres with more acreage available is an excellent value in a highly sought -after East Cobb location with easy access to freeways. The 1000 foot driveway to your new home allows you to enjoy the peaceful front porch, back deck, chicken coop, treehouse, fire pit and garden in the privacy of your extensive wooded acreage. You will find tasteful updates in this move-in ready home from the partially finished, air conditioned basement and up-dated chef's delight kitchen with large walk in pantry, 4 ovens, stainless steel appliances and granite counter-tops. There is plenty of room in this spacious home for you all to enjoy and bring it into the 21st century. The main floor has added hardwood floors with the updated kitchen, breakfast nook and laundry room. The open concept vaulted living space has a 2nd floor indoor balcony with hardwood floors overlooking the 1st floor, a banquet sized separate dining room, built-in shelves and a half bath. The primary suite located on the main floor includes a fireplace, built-in shelves and plenty of closet space with 2 separate walk-in closets. The spacious primary bath has a private water closet, his and her vanities, a walk-in shower and 2 person jacuzzi tub. Behind the master closet is a large room that could be a nursery, office or extra storage space. An enclosed Sun Room/Reading nook/bar has been added to the back deck with bright, large windows that provides a wonderful place to gather. Upstairs you will find the other 4 large bedrooms with updated carpet and ample closet space in each and Jack and Jill baths. There is hallway access to 2 bedrooms with 3 hallway closets. There is indoor balcony access to the other 2 bedrooms and a 2 story attic. A 2 car garage on the main level and a driveway accessible garage door on the basement level for a car or for storage. The full basement gives you plenty of storage or an option for more living space. Plenty of parking space for RV's, a boat or utility trailer. Home security system included. Come and enjoy this relaxing home tucked away private setting by scheduling your appointment today.
$2,550,000
143 Woodlawn Drive NE Marietta, GA 30067
- Type:
- Single Family
- Sq.Ft.:
- 5,500
- Status:
- Active
- Beds:
- 5
- Lot size:
- 1.02 Acres
- Year built:
- 2024
- Baths:
- 6.00
- MLS#:
- 7329142
- Subdivision:
- N/A
ADDITIONAL INFORMATION
This level lot has 266 ft of road frontage. The picture of the house is an artist rendering of a house to built on the lot by builder. This is simply a concept of a house that can be built on the lot. Our builder is open to building your plan or his plan on the lot.
Open House:
Saturday, 12/21 8:00-7:00PM
- Type:
- Condo
- Sq.Ft.:
- 785
- Status:
- Active
- Beds:
- 1
- Year built:
- 1987
- Baths:
- 1.00
- MLS#:
- 10244161
- Subdivision:
- OVERLOOK
ADDITIONAL INFORMATION
Welcome to this charming property that offers a warm ambiance and a serene living environment. Step into the inviting living room, highlighted by a cozy fireplace, perfect for gathering with loved ones during chilly evenings. The natural color palette throughout the home creates a tranquil and soothing atmosphere. The primary bathroom boasts good under sink storage, providing ample space to keep your essentials organized. With fresh interior paint, the home exudes a renewed charm. Partial flooring replacement in some areas lends a modern touch. The property also features new appliances, adding convenience and functionality to your daily routine. Don't miss the opportunity to make this lovely property your own.
$480,000
3674 Canton Road Marietta, GA 30066
- Type:
- Single Family
- Sq.Ft.:
- 1,688
- Status:
- Active
- Beds:
- 3
- Lot size:
- 0.9 Acres
- Year built:
- 1960
- Baths:
- 1.00
- MLS#:
- 7326078
- Subdivision:
- Noonday
ADDITIONAL INFORMATION
We are pleased to present this potential commercial property with rear R-20 lot that can be used to construct another single family detached home. There are 3 streets that front this property. This is a great location near Kroger and other commercial businesses. Over 24,900 Vehicles per day pass the property.
$7,350,000
4571 Columns Drive SE Marietta, GA 30067
- Type:
- Single Family
- Sq.Ft.:
- 12,267
- Status:
- Active
- Beds:
- 7
- Lot size:
- 7.79 Acres
- Year built:
- 1986
- Baths:
- 11.00
- MLS#:
- 10239236
- Subdivision:
- None
ADDITIONAL INFORMATION
New price reflecting recent appraised value. Step into another world of privacy and luxury nestled on almost 8 acres minutes from the city center. Residing on coveted Columns Drive, this equestrian estate across from the Chattahoochee River is an oasis like no other. Magnificently manicured grounds create a tranquil, park like setting equipped with a 5 stall barn,5 pastures, paddock, large private pond with fountain & dock, walking trail, salt water pool/spa, tennis court, playground, gazebo and greenhouse. The 2 story carriage house(currently a workshop) with full finished bath and 2 car garage can easily be converted into an office/studio/Airbnb/caretaker's cottage and is accessible by a separate gated service entrance to the property. This remarkable residence has been updated to today's living standards, exuding a blend of traditional and modern architectural elements throughout. Relax in your luxurious master suite conveniently located on the main level. The stunning staircase leads to 4 generously sized bedrooms on the East wing with all walk in closets and large ensuite baths. The West wind has 2 spacious options for an au pair or in-law suite along with laundry and direct access to the back staircase. The 3rd floor bonus room is equipped with a full bar and half bath, providing endless possibilities for a game room, theatre, or additional entertaining. Renovated with discerning taste and quality, this home was designed for hosting large gatherings. The fabulous white chef's kitchen with new Italian marble and hardwood floors also has a separate butler's pantry/prep station with a fully equipped walk in pantry. Beautiful arched French doors surround the entire pool/spa area where you can unwind overlooking the fabulous pond and hear nothing but the sounds of nature. Imagine taking a morning stroll around the lake as you watch the sunrise or relax on your dock in the evening. Maybe evening slip your kayak in the water for a leisurely paddle. This fully sustainable estate has smart home features, highly efficient newer HVACs, new tankless water heaters, Tesla chargers, and a large generator more than sufficient to power all buildings on the property. The residence is fully fenced with 2 gated entrances for added convenience. This remarkable property is one of a kind and sure to impress! Low Cobb taxes, Sope Creek, Dickerson, Walton schools with quick access to the state Chattahoochee River Park for hiking, biking, walking and kayaking.Agents please see private remarks. New tile surround on pool to be added in upcoming weeks.
- Type:
- Townhouse
- Sq.Ft.:
- n/a
- Status:
- Active
- Beds:
- 2
- Lot size:
- 0.03 Acres
- Year built:
- 2004
- Baths:
- 2.00
- MLS#:
- 10235999
- Subdivision:
- Magnolia Lane
ADDITIONAL INFORMATION
*WOW!GORGEOUS FULLY RENOVATED VERY SPACIOUS RANCH HOME*NO EXPENSE SPARED IN MAKING THIS THE ABSOLUTE MODEL HOME*NEW INTERIOR PAINT*NEW WHITE KITCHEN WITH TILED BACK-SPLASH, QUARTZ COUNTERTOPS & HIGH END S.S. APPLIANCES*ALL NEW BATHROOMS WITH NEW QUARTZ TOPS*ALL NEW FLOORING*ALL NEW UPGRADED LIGHT FIXTURES*A MUST SEE!!!
- Type:
- Single Family
- Sq.Ft.:
- 2,303
- Status:
- Active
- Beds:
- 4
- Lot size:
- 3.3 Acres
- Year built:
- 1984
- Baths:
- 3.00
- MLS#:
- 7313021
- Subdivision:
- N/A
ADDITIONAL INFORMATION
Beautiful four bedroom, thee bath ranch-style home on over 3 acres in rural East Cobb. Inviting large covered front porch with full size swing. Main level includes 3 bedrooms and 2 baths with oversized master bedroom and bathroom with skylights and ornamental woodwork and large walk-in his and hers closets and private toilet room. Large living room with brick fireplace, dining area with bay window and huge kitchen with lots of cabinets and desk nook. Downstairs/basement level includes 1 bedroom and large bonus room/den/game room with an en suite full bath and walk-in closet. This property is set back off the road for privacy and includes a back yard with chain link fenced area, large deck for entertaining and separate workshop.
$1,990,000
721 Club Lane S Marietta, GA 30067
- Type:
- Single Family
- Sq.Ft.:
- 6,287
- Status:
- Active
- Beds:
- 6
- Lot size:
- 1.2 Acres
- Year built:
- 1987
- Baths:
- 5.00
- MLS#:
- 10197896
- Subdivision:
- Atlanta Country Club
ADDITIONAL INFORMATION
Price Improvement and new wide plank LVP floors in lower level. Absolutely stunning custom built home nestled on a quiet cul-de-sac off of coveted Columns Drive in Atlanta Country Club. This private gated estate boasts 1.2 acres of lush landscaping equipped with all the amenities to entertain your guests and sports enthusiasts including lighted tennis court/pickleball/basketball court, salt water pool/spa surrounded by welcoming patio area. Plenty of parking for guests inside the gate with a circular drive and parking pad. Elegance abounds throughout this European designed home with modern accents embracing the natural light. Travertine/marble floors compliment the beautiful archways throughout the main level creating a wonderful flow for entertaining. The European kitchen is an aspiring gourmet chef's dream with new ZLINE gas range. Walls of custom cabinetry, storage, and an island that spans the length of the kitchen providing an abundance of prep space. Very spacious dining area in the eat in kitchen for casual entertaining along with a separate formal dining room that easily seats 12+. French doors lead from the kitchen to your outdoor private pool/spa with patio and level greenspace to truly enjoy outdoor living. The main level master suite also allows for one level living convenience. Upstairs you will find 4 very spacious bedrooms that share 2 Jack and Jill baths with separate vanity areas for each bedroom. Pocket doors add additional traditional charm to this home. Updates include fresh neutral paint throughout including doors and moldings and exterior trim, new carpeting upstairs, new light fixtures, updated door hardware, newer windows, custom 3 inch shutters throughout, roof replaced in 2021, new garage door, new mechanical arms for front security gate, new fireplace surround in living room, and several new HVAC units all serviced 8/23. This home boasts 3 fireplaces to keep you warm on those wintry nights. Finished basement has updated full bath leading out to the tennis court for added convenience. All of this along with the easy access to interstates, Sandy Springs City Center, Historic Roswell and the Perimeter. Just a short stroll to the state park to enjoy the trails for running, hiking, mountain biking, walking or a quick kayak ride on the river. Highly rated schools - Sope Creek, Dickerson, and Walton. Agents please see private remarks. Listing agent must be present for showings.
- Type:
- Single Family
- Sq.Ft.:
- 1,869
- Status:
- Active
- Beds:
- 4
- Lot size:
- 0.25 Acres
- Year built:
- 2023
- Baths:
- 2.00
- MLS#:
- 7231349
- Subdivision:
- Historic Marietta
ADDITIONAL INFORMATION
Master Suite on the Main! The Spacious Primary Suite is conveniently designed with En Suite Bathroom . Practically stepless living. space. Walkability at its finest and restored with every detail restored and new additions in keeping with Craftsman Construction. A Side Entry Historic Redevelopment Bungalow nestled in the Historic Marietta location with the most convenient walk to City Hall, Library, then stroll too Johnny Maccrackens and Macs Chophouse! The location is perfect for those who can walk to work or Air B & B investment. The Renaissance District is poised, the site is almost impossible to find in the downtown Marietta square. The Chef's Kitchen with Z-line appliances, microwave drawer and pot filler is light and bright with the 3 over one craftsman windows and custom hood vent and island. The spacious Primary, Master, Owner's suite is located a few steps above and contains equal size closets for family. Laundry room and bathrooms have the same shaker cabinet style as in kitchen. Hardwoods match the original structure with precision and every fixture is within keeping of the new craftsman doors. The front porch is in view of the Arborist treated, Historic tree with a Rainmaker light shining to create conversations on porch living. The spacious 4th bedroom is ideally positioned with natural light and can be transitioned to the perfect home office or dining room or even opened to the living room. Upgrade options for a built in Butler's pantry is available from developer, as well as a custom desk in the master hallway near laundry area. The Home contains an substantial amount of storage locations. The storage area in the garage for cabinets is well located and a storage area to the left of garage compliment the walk-in crawlspace storage area. Abundant walk-in crawl space is useful storage, encapsulated, and dehumidified.
- Type:
- Single Family
- Sq.Ft.:
- 2,350
- Status:
- Active
- Beds:
- 3
- Lot size:
- 0.71 Acres
- Year built:
- 1962
- Baths:
- 3.00
- MLS#:
- 20079418
- Subdivision:
- City Of Marietta
ADDITIONAL INFORMATION
Highly sought after close to the Square location in downtown Marietta. Four side brick ranch on basement. Lawn looks like the greens in Augusta and the back yard is a gardeners delight. 3 full sized bathrooms with handicap features in one. Fireplace in huge den, hardwood floors. No need for showing time home is vacant and on supra lockbox .

The data relating to real estate for sale on this web site comes in part from the Broker Reciprocity Program of Georgia MLS. Real estate listings held by brokerage firms other than this broker are marked with the Broker Reciprocity logo and detailed information about them includes the name of the listing brokers. The broker providing this data believes it to be correct but advises interested parties to confirm them before relying on them in a purchase decision. Copyright 2024 Georgia MLS. All rights reserved.
Price and Tax History when not sourced from FMLS are provided by public records. Mortgage Rates provided by Greenlight Mortgage. School information provided by GreatSchools.org. Drive Times provided by INRIX. Walk Scores provided by Walk Score®. Area Statistics provided by Sperling’s Best Places.
For technical issues regarding this website and/or listing search engine, please contact Xome Tech Support at 844-400-9663 or email us at [email protected].
License # 367751 Xome Inc. License # 65656
[email protected] 844-400-XOME (9663)
750 Highway 121 Bypass, Ste 100, Lewisville, TX 75067
Information is deemed reliable but is not guaranteed.
Marietta Real Estate
The median home value in Marietta, GA is $450,000. This is higher than the county median home value of $400,900. The national median home value is $338,100. The average price of homes sold in Marietta, GA is $450,000. Approximately 42.25% of Marietta homes are owned, compared to 50.06% rented, while 7.7% are vacant. Marietta real estate listings include condos, townhomes, and single family homes for sale. Commercial properties are also available. If you see a property you’re interested in, contact a Marietta real estate agent to arrange a tour today!
Marietta, Georgia has a population of 60,962. Marietta is less family-centric than the surrounding county with 25.5% of the households containing married families with children. The county average for households married with children is 34.12%.
The median household income in Marietta, Georgia is $62,585. The median household income for the surrounding county is $86,013 compared to the national median of $69,021. The median age of people living in Marietta is 34.6 years.
Marietta Weather
The average high temperature in July is 87.6 degrees, with an average low temperature in January of 30.9 degrees. The average rainfall is approximately 53 inches per year, with 1.7 inches of snow per year.



