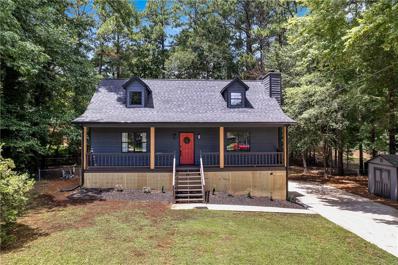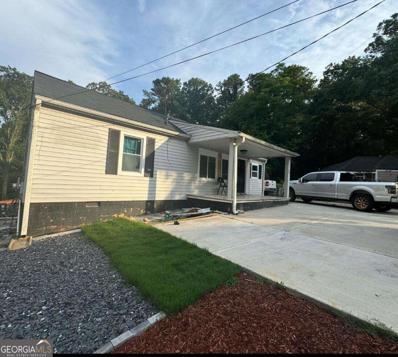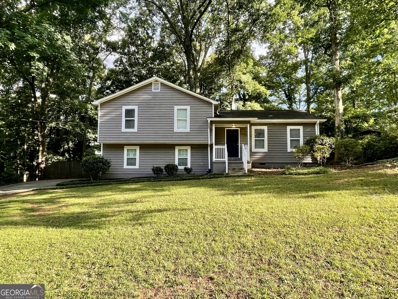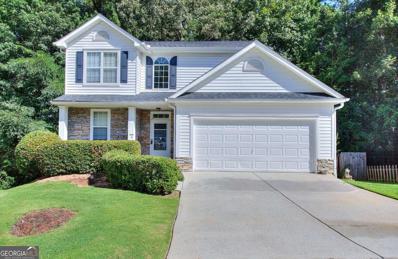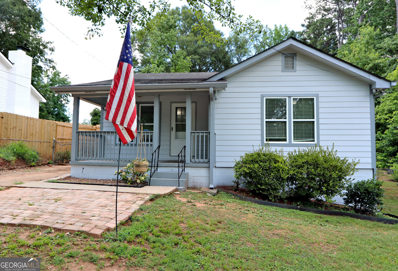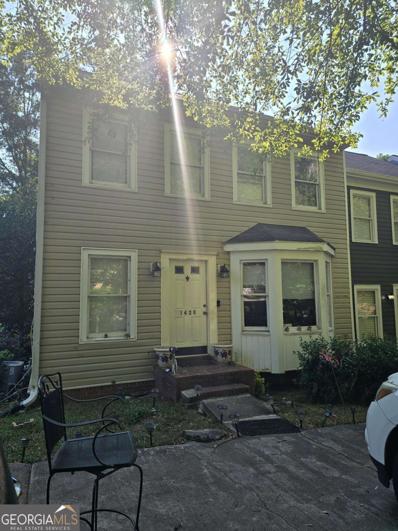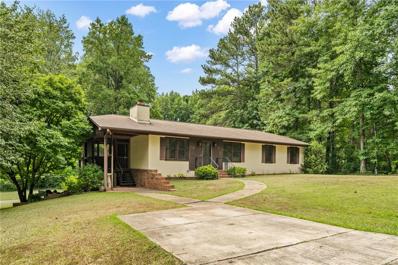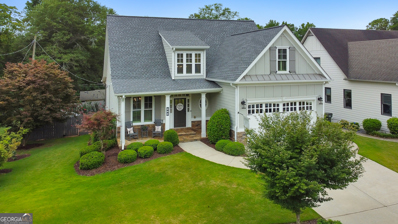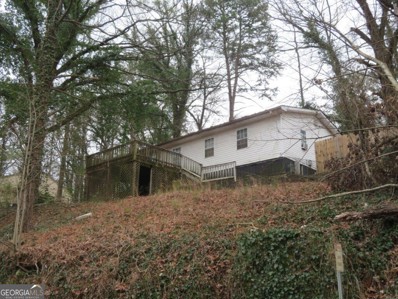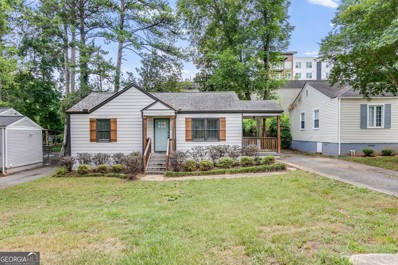Marietta GA Homes for Sale
- Type:
- Single Family
- Sq.Ft.:
- 1,424
- Status:
- Active
- Beds:
- 4
- Lot size:
- 0.13 Acres
- Year built:
- 1999
- Baths:
- 2.00
- MLS#:
- 7425667
- Subdivision:
- Parkview Meadows
ADDITIONAL INFORMATION
Discover this quaint home in the heart of Marietta! Move in ready and close to shopping, restaurants, trails and easy access to I-285/I-75. Through the entry, you'll find an open Living Space with fireplace, carpeted Dining Room, Kitchen and main level Primary Bedroom with ensuite bathroom. The kitchen provides stainless steal appliances, pantry and stone counter tops. The side entryway is off the dining area that leads to a freshly painted deck and open backyard. Upstairs provides three additional bedrooms as well as the second bath with a shower/tub combo, single vanity and a linen closet. This home features a one car garage where you'll find the washer and dryer. The driveway provides plenty of extra parking space. Freshly painted walls and recently cleaned carpet. Don't miss out!
- Type:
- Single Family
- Sq.Ft.:
- 2,350
- Status:
- Active
- Beds:
- 4
- Lot size:
- 0.55 Acres
- Year built:
- 1986
- Baths:
- 3.00
- MLS#:
- 7425820
- Subdivision:
- Westwood Meadows
ADDITIONAL INFORMATION
Come and see this Beautifully updated 4 bed/ 3 bath home situated on a quiet cul-de-sac within a community with no HOA. The main level features an open airy living room/dining room, and the updated kitchen is equipped with new quartz countertops, plenty of cabinets for storage, and stainless-steel appliances. Located on the main floor is also the spacious master bedroom with updated en-suite. The two additional bedrooms on the 2nd level share a bathroom. In the finished basement, the bedroom and full bath would make an inviting guest suite. The deck, off the dining area, overlooks one of the best features of this home, the saltwater pool with jacuzzi! This 8ft deep, 24,500-gallon pool has a brand-new liner with a 20 yr. warranty, a slide for all to enjoy, and is surrounded by a fence for safety. The double garage has plenty of space for your cars and there is also a storage shed on the property. Hurry because this property is just waiting for you to make it your forever home!
- Type:
- Single Family
- Sq.Ft.:
- 3,101
- Status:
- Active
- Beds:
- 4
- Lot size:
- 0.43 Acres
- Year built:
- 1941
- Baths:
- 4.00
- MLS#:
- 7425790
- Subdivision:
- Historic Marietta
ADDITIONAL INFORMATION
Stunning renovation in the Historic District, only 2 blocks from The Square. Gourmet kitchen with high end appliances - 6 burner gas stove, subzero fridge, large island ample cabinets and pantry. Open to keeping room/family room. Bedroom and full bath on the main level with a large laundry room adjoining it that could be redesigned into a primary suite. Large primary suite upstairs with a large bath that has laundry connections. Gorgeous, large, private terraced back yard. This home has been brought to pristine condition with all systems serviced, all exterior features have been brought up to date, professional landscaping in the process of being reclaimed. Available for showing now. This sale will be conveyed by a power of attorney.
- Type:
- Single Family
- Sq.Ft.:
- n/a
- Status:
- Active
- Beds:
- 2
- Lot size:
- 0.19 Acres
- Year built:
- 1951
- Baths:
- 1.00
- MLS#:
- 10344131
- Subdivision:
- Cloverdale Heights
ADDITIONAL INFORMATION
Welcome to 286 Pauladean Circle SE, Marietta, GA 30067! This cozy 2-bedroom, 1-bathroom home features a modern kitchen with white cabinetry, hardwood/wood-style flooring, pendant lighting, a sink, and a stainless steel fridge. Enjoy the spacious backyard with a deck, perfect for outdoor entertaining. Located near excellent schools, parks, and shopping centers, this home offers convenience and an unbeatable location. Schedule a visit today!
- Type:
- Single Family
- Sq.Ft.:
- 1,950
- Status:
- Active
- Beds:
- 4
- Lot size:
- 0.39 Acres
- Year built:
- 1965
- Baths:
- 3.00
- MLS#:
- 10343839
- Subdivision:
- Frontier Trails
ADDITIONAL INFORMATION
BACK ON MARKET DUE TO BUYER'S FINANCING FALLING THROUGH! Welcome to 3292 Conestoga Trail - a stunningly remodeled gem nestled in a secluded neighborhood at the end of a tranquil cul-de-sac in the highly sought after, Marietta. This charming property, originally built in 1965, has been meticulously transformed to combine classic charm with modern elegance. With 4 bedrooms, 2.5 baths, and three levels of thoughtfully designed living space, this home offers the perfect blend of comfort and sophistication. Retreat to your luxurious primary suite featuring a private deck, an ensuite bathroom with an oversized shower, and picturesque views of your serene backyard. It's your personal sanctuary for relaxation. The living room boasts high ceilings, a cozy sunken area, and a welcoming fireplace. The open-concept living and dining area offers ample space for family gatherings and elegant dinners. French doors open to an expansive private deck, ideal for entertaining or enjoying peaceful mornings/evenings. Culinary enthusiasts will adore the kitchen, complete with exposed beams, updated stainless steel appliances, a vent hood, and a window above the sink that floods the space with natural light. It's a chef's dream come true. Up the stairs you are met with three spacious bedrooms. Each bedroom provides generous space, ensuring comfort and privacy for family members or guests. The full shared bathroom, both modern and well-appointed, serves the top floor bedrooms with ease. The basement features a versatile family/entertainment/office space, perfect for various lifestyle needs. The updated half bathroom is convenient and stylish. With a functional and spacious laundry, making chores a breeze. The basement also features a door leading out to yet another private deck, offering additional outdoor living space at every turn. Situated in Marietta, this home is perfectly positioned for convenience and lifestyle. You'll enjoy close proximity to a variety of restaurants, stores, and entertainment options. Within minutes, you can explore the vibrant Smyrna Market Village, catch a game or enjoy entertainment at The Battery, and take advantage of all the amenities Marietta and Austell have to offer. Don't miss the opportunity to make this exquisite, remodeled home yours. Schedule a showing today and experience the perfect combination of seclusion, modern luxury, and prime location at 3292 Conestoga Trail. Your dream home awaits!
- Type:
- Single Family
- Sq.Ft.:
- 1,629
- Status:
- Active
- Beds:
- 3
- Lot size:
- 0.29 Acres
- Year built:
- 1979
- Baths:
- 2.00
- MLS#:
- 10344214
- Subdivision:
- Landmark Square
ADDITIONAL INFORMATION
FANTASTIC NEW PRICE! - Hurry! Classic Traditional Split Level! From the covered front porch, you'll step into the modern open floor plan! There is a vaulted ceiling, and the great room is open to dining and kitchen! Kitchen features classic white cabinets and beautiful wood stained floating shelves. The countertops are a beautiful black granite and the backsplash is a white shiplap! Stainless appliances, range, microwave vent, dishwasher and refrigerator all stay! The master suite is a nice size with double closets and modern bath with shower and natural light! Two additional bedrooms and full updated hall bath finish out the upper level. The lower level features a large 4th Bedroom (closet) or possible office (built-in-shelves), or game room! Laundry room on lower level. Fresh paint and carpet! Investor owned, no Seller disclosures. 2019 updates included new roof, windows, hvac, water heater and laminate flooring. Please schedule through ShowingTime. No Blind Offers, please.
- Type:
- Single Family
- Sq.Ft.:
- 2,130
- Status:
- Active
- Beds:
- 4
- Lot size:
- 0.59 Acres
- Year built:
- 1971
- Baths:
- 3.00
- MLS#:
- 10343989
- Subdivision:
- Burnt Hickory Hills
ADDITIONAL INFORMATION
This completely renovated (permitted) ranch home is a show stopper. This is a must see. Ranch home on partial basement/partial crawlspace with split bedroom plan. Primary and one secondary bedroom are on one side with two secondary bedrooms on the other side. Home features an open floor plan with a chef's kitchen. Kitchen includes oversized island with beverage cooler and microwave drawer, 36" professional style range and pot filler, pantry, and marble countertops. Large great room has a true masonry fireplace. Mudroom leads to the kitchen or laundry from outside. Home includes covered front and back porches. Full renovation includes: new plumbing supply lines, drain lines, and septic lines; new electric meter box, electric panel, and wiring; new HVAC units and ductwork; insulation; roof; gutters; windows; doors; cement fiber soffit and fascia; driveway; flooring; cabinets; countertops; lighting; appliances; fully encapsulated crawlspace with de-humidifier. Backyard is much larger than it looks as it is wooded. There's tons of storage space in the unfinished basement. You have plenty of room for lawn equipment and seasonal items with enough space leftover to finish an office or multi-use space. Listing agent is part owner of home.
- Type:
- Single Family
- Sq.Ft.:
- 2,972
- Status:
- Active
- Beds:
- 4
- Lot size:
- 0.44 Acres
- Year built:
- 1988
- Baths:
- 4.00
- MLS#:
- 10343058
- Subdivision:
- STOCKTONS CHASE
ADDITIONAL INFORMATION
Welcome to this elegant property, designed to blend comfort with sophistication. Cozy up on chilly evenings beside the crackling fireplace, which naturally enhances the ambiance of the living area. The home is impeccably staged with a neutral color scheme, creating a calm and relaxing atmosphere throughout. For culinary enthusiasts and home cooks, the kitchen is a standout feature with stainless steel appliances. The primary bedroom offers a private sanctuary, complete with a walk-in closet providing ample storage. Adjoining the bedroom is a luxurious ensuite bathroom featuring a separate tub and shower, combining convenience with relaxation. Step outside onto the beautiful deck accessible from the living area, perfect for enjoying leisurely moments in the fresh air-whether sipping morning coffee or admiring the sunset. This property is a tranquil sanctuary with amenities designed for comfort and convenience. Don't miss the chance to be this unique property your home.
- Type:
- Condo
- Sq.Ft.:
- 1,702
- Status:
- Active
- Beds:
- 2
- Lot size:
- 0.02 Acres
- Year built:
- 2007
- Baths:
- 3.00
- MLS#:
- 10342734
- Subdivision:
- Enclave At Booths Farm
ADDITIONAL INFORMATION
Beautiful end-unit executive townhome in gated community. This home features two bedrooms, 2.5 baths with a 2-car garage. The front door opens to a two-story foyer with beautiful hardwood flooring throughout the main level, including great room with fireplace with L-shaped dining area. The spacious kitchen features granite countertops with bar and all stainless appliances & large pantry. The unique powder room features a stone accent wall. The upstairs offers two owners retreat with vaulted ceilings and large walk in closets. Both full bathrooms offer dual vanities and garden tubs with an upstairs laundry room. Very quaint and charming unit.
$1,102,307
2019 Fern Mountain Lane Marietta, GA 30064
- Type:
- Single Family
- Sq.Ft.:
- 3,718
- Status:
- Active
- Beds:
- 4
- Lot size:
- 0.43 Acres
- Year built:
- 2024
- Baths:
- 5.00
- MLS#:
- 10341223
- Subdivision:
- Ellis
ADDITIONAL INFORMATION
Welcome to your beautiful new home in Ellis, where open living spaces and luxurious features await. The main level boasts a large owner's suite with a stunning super shower and a spacious walk-in closet. The 12' sliding glass door in the family room leads to an extended covered patio, perfect for outdoor relaxation. The kitchen is a chef's dream, complete with a double oven, walk-in pantry, and butler's pantry that seamlessly flows into the dining room. Transform your living flex-space with a private study - the perfect sanctuary for work, creativity, or relaxation. Whether you work from home, need a quiet space to focus, or desire a cozy reading nook, a private study offers endless possibilities. Create your own personal retreat within the comfort of your home and make the most of every moment. With stylish and modern upgrades throughout, this home is designed to fit your lifestyle needs. Discover the Howell floor plan and make this dream home yours today. Located in the heart of Marietta, Ellis is conveniently less than ten miles from Wellstar Kennestone Hospital, Marietta Square, Kennestone National Battlefields, and Town Center at Cobb and the Battery Atlanta. Access your everyday shopping needs with Target, Publix/Kroger, Home Depot, and Whole Foods. Location is everything and Ellis is near it all.
$1,010,418
2032 Fern Mountain Lane Marietta, GA 30064
- Type:
- Single Family
- Sq.Ft.:
- 3,476
- Status:
- Active
- Beds:
- 5
- Lot size:
- 0.39 Acres
- Year built:
- 2024
- Baths:
- 5.00
- MLS#:
- 10341206
- Subdivision:
- Ellis
ADDITIONAL INFORMATION
Welcome home to the exquisite comforts and sleek style of this breathtaking new home in Ellis! This new home in Marietta, GA, provides a glamorous place for social gatherings and can easily adapt to your family's lifestyle changes through the years. A contemporary centralized kitchen overlooks the open living spaces and features an immaculate butler's pantry, large island, double-oven and impressive cabinets stacked to the ceiling. An over-sized sliding glass door to your extended covered patio pairs with large, energy-efficient windows to shine natural light on your glamorous gathering spaces. An upstairs retreat, covered deck and two studies present an abundance of bonus spaces for leisure and personal productivity. At the end of the day, you'll find it easy to rest and refresh in the deluxe Owner's Retreat, complete with a luxurious en suite bathroom and a walk-in closet. Contact the David Weekley at Ellis Team to learn more about the nearby Atlanta-area conveniences you'll enjoy with this stunning new home in Marietta, GA! Located in the heart of Marietta, Ellis is conveniently less than ten miles from Wellstar Kennestone Hospital, Marietta Square, Kennestone National Battlefields, and Town Center at Cobb and the Battery Atlanta. Access your everyday shopping needs with Target, Publix/Kroger, Home Depot, and Whole Foods. Location is everything and Ellis is near it all.
- Type:
- Single Family
- Sq.Ft.:
- 1,598
- Status:
- Active
- Beds:
- 3
- Lot size:
- 0.71 Acres
- Year built:
- 2001
- Baths:
- 3.00
- MLS#:
- 10338980
- Subdivision:
- Woodland Ridge
ADDITIONAL INFORMATION
Welcome to your new home in the heart of Marietta! This delightful 3-bedroom, 2.5-bathroom house is located in a serene swim/tennis community, with very for its affordable HOA dues. Nestled on a quiet cul-de-sac, this property offers privacy, a fenced backyard, and a peaceful atmosphere The home is move-in ready with numerous recent upgrades, including a new roof, fresh paint inside and out, a new water heater, newly installed hardwood floors, and elegant quartz countertops in the kitchen and bathrooms. Enjoy the convenience of living near Marietta Square and Smyrna Market Village, with easy access to I-75, I-285, and the Truist Park. This impeccably maintained home is perfect for anyone seeking comfort and convenience in a charming community. Don't miss out on this fantastic opportunity!
- Type:
- Single Family
- Sq.Ft.:
- 987
- Status:
- Active
- Beds:
- 2
- Lot size:
- 0.3 Acres
- Year built:
- 1944
- Baths:
- 2.00
- MLS#:
- 7421190
- Subdivision:
- Wheeler and Cobb Heights
ADDITIONAL INFORMATION
The cozy front porch welcomes you to this 2 bedroom/ 2 bath bright home WITH adjoining extra lot. Plumbing, HVAC and Electrical all only 10 years old!!,New interior and exterior paint. Spacious living room. Kitchen with eat-in area, solid surface countertops and pretty, stained cabinets. Refrigerator stays. Primary bedroom with newly renovated shower and cabinetry in primary bath. Secondary bedroom has newer tub/shower combination and new cabinetry. No HOA. Ask about building another home on the adjoining lot! Square footage is believed larger than stated. According to Cobb County School Transportation Dept., the correct schools are Fair Oaks Elementary, Pearson Middle and Osborne High.
$275,000
334 HICKS Drive Marietta, GA 30060
- Type:
- Single Family
- Sq.Ft.:
- 987
- Status:
- Active
- Beds:
- 2
- Lot size:
- 0.3 Acres
- Year built:
- 1944
- Baths:
- 2.00
- MLS#:
- 10338748
- Subdivision:
- Wheeler And Cobb Heights
ADDITIONAL INFORMATION
The cozy front porch welcomes you to this 2 bedroom/ 2 bath bright home WITH adjoining extra lot. Plumbing, HVAC and Electrical all just 10 years old! New interior and exterior paint. Spacious living room. Kitchen with eat-in area, solid surface countertops and pretty, stained cabinets. Refrigerator stays. Primary bedroom with newly renovated shower and cabinetry in primary bath. Secondary bedroom has newer tub/shower combination and new cabinetry. No HOA. Square footage believed to be more than stated. Ask about building another home on the adjoining lot. Cobb County School Transportation Dept. states that the schools are Fair Oaks Elementary, Pearson Middle and Osborne High.
- Type:
- Townhouse
- Sq.Ft.:
- n/a
- Status:
- Active
- Beds:
- 4
- Lot size:
- 0.11 Acres
- Year built:
- 1983
- Baths:
- 4.00
- MLS#:
- 10338113
- Subdivision:
- Salem Ridge
ADDITIONAL INFORMATION
Come Out To See This Lovely Exquisite Cobb County Colonial Home Located In The Heart Of Salem Ridge Subdivision!!! This Home Is Literally 15 Minutes From Downtown Via Terrell Mill And I-75's New Pay Lane!!! This Home Is Located Centrally So That You Can Access 285 As Well!!! The Upper Attic Was Rebuilt By The Seller To Include 2 Separate Sets Of Steps Vs. A Pull Down Attic Entrance!!! This Is Highly Desirable With Regard To Expandable Attic Storage And This Upper Attic Area Could Also Be Remodeled Into A Hallway With 2 Separate Rooms!!! This Home Has A New HVAC And New Fans Throughout The Home!!! The Seller Has Intent To Rebuild The Deck With Solid Wood Depending On Our Buyer's Desire!!! The Bedrooms Are Spacious And Downstairs Living Is Also Available -- Including Outside Independent Entrance Up To Driveway!!! Three Parking Spaces Are Available!!! This Home Is Located Near The Chattahoochee River National Recreation Center And River Rafting Is Available!!! There Are Walking, Biking, And Running Trails Just Minutes Away!!! The Truist Park Braves Stadium Is Literally Just Around The Corner!!! Outstanding Restaurants And Local Night Clubs Are Nearby As Well!!! This Area Has A Plethora Of Things To Do Including Local Museums, Eateries, Fine Dining, Etc. The Surrounding Neighborhoods Include Countless Grocery Stores, Hardware Stores, Boutiques, Etc. Marietta Is Known For It's Local Festivals ( Example-The Guild Show) Annually Which Include The Marietta Square's Harvest Fest, Parades, Concerts, Our Georgia Symphony Events And Local Theatres As Well!!! There Will Never Be A Dull Moment In The Tremendous Neighborhood Near Marietta Square!!! There Are Plenty Of Schools And Churches As Well!!!
- Type:
- Single Family
- Sq.Ft.:
- 2,360
- Status:
- Active
- Beds:
- 3
- Lot size:
- 1.3 Acres
- Year built:
- 1988
- Baths:
- 2.00
- MLS#:
- 7422602
- Subdivision:
- none
ADDITIONAL INFORMATION
This well-maintained ranch features a full, unfinished basement. A lovely screen porch overlooks a spacious backyard, a kitchen with newer appliances, beautiful wood cabinets, and a separate laundry area. The cozy and spacious living room is perfect for gatherings. The master bedroom is spacious and offers access to the master bathroom. There are 2 additional bedrooms, as well as a potential bonus office or play space. The basement has additional storage and a 1-car garage. The HVAC system is just 2 years old, and the water heater is only 1 year old. Additionally, close to shopping and restaurants and the best schools.
$429,900
712 Fairgate Road Marietta, GA 30064
- Type:
- Townhouse
- Sq.Ft.:
- n/a
- Status:
- Active
- Beds:
- 3
- Lot size:
- 0.07 Acres
- Year built:
- 2023
- Baths:
- 3.00
- MLS#:
- 10337566
- Subdivision:
- Fairgate Grove
ADDITIONAL INFORMATION
BLACK FRIDAY SPECIAL PRICING PLUS 6 MONTHS BUILDER PAID HOA & $5,000 IN BUILDER PAID CC with preferred lender. The best value around Marietta Square with custom grade finishes, this is not your high production, entry level finishes, type home! This community offers easy access to a plethora of dining, shopping, and entertainment options, as well as immediate access to Tumlin park, walking trails, playground, tennis courts, community picnic area and so much more. Immerse yourself in the local culture, attend community events, and embrace the vibrant lifestyle of Marietta. Each unit offers an inviting exterior featuring covered front porch, private rear entry 2 car garages, dog park and abundant curb appeal with wood privacy fencing. Step inside and be welcomed into the inviting family room featuring a lovely fireplace, built in custom wood shelving and views into both the expansive kitchen and dining area. Crown molding throughout the main, designer paneling and recessed lighting are featured throughout! Kitchen features include upgraded quartz countertops, tiled kitchen backsplash, upgraded shaker cabinetry and stainless steel appliances. Tucked away behind the kitchen is a large powder bath, access to your two car garage and wide staircase with site finished wood stair treads. The second story offers an oversized owners suite, large enough for a kind size bed and offering plenty of room for additional sitting area, an abundance of windows for natural light and a bathroom featuring a tile shower, stand alone soaking tub, upgraded cabinetry, quartz counters and a large walk-in owners closet. The second story also offers two large guest rooms, a large hall bath and a full laundry room and linen closet for additional storage. Upgraded designer features and upgraded flooring throughout including custom trim work, accent design walls, designer lighting and much more! Custom builder with attention to detail.***THIS HOME QUALIFIES FOR UP TO 100% FINANCING AND NO PMI***with our preferred lender, SouthState Bank! Ask about community incentives and take advantage of end of summer pricing on this unit! This exclusive and quiet 6 unit community offers a private dog park, playground area, firepit and walking path for all within the community to enjoy! ONLY 4 UNITS REMAIN- MODEL HOME NOW OPEN - UNIT 702! New construction custom builder, conveniently located only 2 miles from Marietta Square and right next to the brand new luxury Talpa Supermercado opening August 2024!
$530,000
1293 Colony Drive Marietta, GA 30068
- Type:
- Single Family
- Sq.Ft.:
- 2,811
- Status:
- Active
- Beds:
- 4
- Lot size:
- 0.25 Acres
- Year built:
- 1975
- Baths:
- 3.00
- MLS#:
- 10337302
- Subdivision:
- Lake Colony
ADDITIONAL INFORMATION
Back on the market with updated bathrooms and flooring. Lots of space! The finished downstairs, complete with living room, bedroom, and full bath, could be a master, teen, guest, or in-law suite. Convenient location and great schools.
$750,000
808 Sylvan Drive Marietta, GA 30066
- Type:
- Single Family
- Sq.Ft.:
- 2,791
- Status:
- Active
- Beds:
- 4
- Lot size:
- 0.27 Acres
- Year built:
- 2006
- Baths:
- 4.00
- MLS#:
- 10333543
- Subdivision:
- Sylvan Hills
ADDITIONAL INFORMATION
Welcome to this beautiful 4-bedroom, 3.5-bathroom home in Marietta, where elegance meets comfort. As you approach, the covered front porch invites you to relax and enjoy the serene surroundings. Step inside to be greeted by a grand 2-story foyer that showcases the home's spaciousness and sophistication. The main level boasts crown molding and hardwood floors throughout, creating a timeless and cohesive look. The separate dining room seamlessly flows into the kitchen, which features beautiful cabinets, stone countertops, a breakfast bar, and a breakfast room that overlooks the family room. The fireside family room impresses with its vaulted ceilings, providing an open and airy atmosphere. The primary suite, located on the main level, is a true retreat with tray ceilings, bay windows, and an attached ensuite bathroom. The ensuite offers double vanities, a sleek glass shower, and a large walk-in closet. Convenience is key with a laundry room and half bathroom also located on the main level. Upstairs, you'll find two generously sized secondary bedrooms that share a full bathroom in the hall as well as a spacious bonus room. The basement level offers versatility and additional living space with a family room, a second kitchen with a breakfast room, a bedroom, and a full bathroom, making it the perfect in-law suite. Outdoor living is a dream with a covered deck and a patio beneath on the terrace level, both overlooking a stunning in-ground saltwater pool with built-in fountains. The spacious fenced-in backyard provides plenty of green space for outdoor activities and relaxation as well as an irrigation system. An attached 2-car garage adds to the convenience of this home. Located in the desirable Sprayberry High School district, you'll have easy access to Downtown Marietta, shopping, dining, and major roadways. Recent upgrades include newer appliances in the main level kitchen, a newer water heater, newer roof shingles, and more! Don't miss the opportunity to make this exquisite home yours!
- Type:
- Single Family
- Sq.Ft.:
- 1,400
- Status:
- Active
- Beds:
- 2
- Lot size:
- 0.13 Acres
- Year built:
- 1959
- Baths:
- 1.00
- MLS#:
- 10335772
- Subdivision:
- Fort Hill
ADDITIONAL INFORMATION
Great opportunity for a ranch home near the heart of Marietta! Just minutes from the square! Walking distance to public transportation! Spacious living room and dining room! Kitchen has room for small breakfast table! Bonus room offers second living space/den! Two spacious bedrooms and a full bathroom! Deck off front for relaxing! Don't miss out!
- Type:
- Single Family
- Sq.Ft.:
- 2,400
- Status:
- Active
- Beds:
- 4
- Lot size:
- 0.25 Acres
- Year built:
- 1978
- Baths:
- 3.00
- MLS#:
- 7418254
- Subdivision:
- Holly Spgs East
ADDITIONAL INFORMATION
Discover your ideal home in the heart of the prestigious East Cobb Pope high school district! This spacious home has 4 bedrooms, 3 bathrooms and 2 garages, offering the perfect space for your family. Open concept, beautiful floors and fresh paint, new kitchen with stainless steel appliances and quartz countertops, new bathrooms with ceramic tile floors. Enjoy a prime location close to great schools and all the amenities you need, don't miss the opportunity to live in this amazing neighborhood!
- Type:
- Single Family
- Sq.Ft.:
- n/a
- Status:
- Active
- Beds:
- 3
- Lot size:
- 0.12 Acres
- Year built:
- 1951
- Baths:
- 2.00
- MLS#:
- 10334625
- Subdivision:
- MCLAIN G W ESTATE
ADDITIONAL INFORMATION
ADORABLE HOME IN PRIME LOCATION! MARIETTA CITY SCHOOLS! UPDATED RANCH WITH HARDWOOD FLOORS THROUGHOUT! SPACIOUS LIVING ROOM WITH UPDATED LIGHTING AND IS OPEN TO THE KITCHEN WHICH IS PERFECT FOR ENTERTAINING. GORGEOUS KITCHEN WITH UPDATED STAINLESS STEEL APPLIANCES, STUNNING VENT HOOD, ISLAND, TILE BACKSPLASH AND BREAKFAST AREA. OVERSIZED MASTER BEDROOM WITH SITTING AREA. A SLIDING BARN DOOR LEADS YOU INTO THE UPDATED MASTER BATH WITH GRANITE VANITY, TILE WALK-IN SHOWER AND TILE FLOORS. THE SPACIOUS SECONDARY BEDROOMS HAVE UPDATED LIGHTING AND HARDWOOD FLOORS. THE UPDATED HALL BATH HAS A GRANITE VANITY WITH TILED SURROUND TUB/SHOWER COMBINATION AND TILE FLOORS. THERE IS A COVERED SIDE PATIO FOR GRILLING OR ENTERTAINING GUESTS. THE BACKYARD IS FENCED, LEVEL AND HAS A STORAGE BUILDING. LOCATED 5.4 MILES TO TRUIST PARK, 2.4 MILES TO MARIETTA SQUARE, .8 MILES TO THE BIG CHICKEN, .7 MILES TO KSU S. MARIETTA PKWY LOCATION AND RIGHT OFF OF THE INTERSTATE! THIS IS A MUST SEE! GREAT FOR FIRST TIME HOMEBUYERS ESPECIALLY SINCE THE STAINLESS STEEL REFRIGERATOR AND WASHER/DRYER COMBINATION UNIT STAYS WITH THE HOME!
- Type:
- Single Family
- Sq.Ft.:
- 1,272
- Status:
- Active
- Beds:
- 3
- Lot size:
- 0.35 Acres
- Year built:
- 1983
- Baths:
- 2.00
- MLS#:
- 10334129
- Subdivision:
- HORSESHOE RIDGE
ADDITIONAL INFORMATION
Welcome to this beautifully renovated home that blends modern style with cozy comfort featuring a brand new HVAC system. Upon entry, you'll find a welcoming fireplace complementing the house's neutral color palette, enhancing the brightness and openness of the interiors. The remodeled kitchen boasts an elegant accent backsplash and stainless steel appliances. Fresh interior paint throughout adds a revitalizing and serene ambiance to the entire home. Outside, a delightful patio and spacious storage shed await, nestled in a fenced backyard offering privacy and outdoor enjoyment. This home offers not just functionality but also elegant living with tasteful design and great amenities. Don't miss out on this exceptional opportunity to make this gem your own!
- Type:
- Single Family
- Sq.Ft.:
- 2,309
- Status:
- Active
- Beds:
- 3
- Lot size:
- 0.25 Acres
- Year built:
- 1977
- Baths:
- 3.00
- MLS#:
- 10332656
- Subdivision:
- Piedmont Bend
ADDITIONAL INFORMATION
Lots of natural light in this contemporary 3 bed, 3 bath, 2,309 sqft home in Marietta!
$1,784,900
4508 Oakside Point Marietta, GA 30067
- Type:
- Single Family
- Sq.Ft.:
- 7,501
- Status:
- Active
- Beds:
- 6
- Lot size:
- 0.37 Acres
- Year built:
- 2014
- Baths:
- 6.00
- MLS#:
- 10332650
- Subdivision:
- The Oaks On Woodlawn
ADDITIONAL INFORMATION
Welcome to 4508 Oakside Point, a luxurious estate nestled in the prestigious community of Cobb County, Marietta, Georgia. Built in 2014 by a renowned builder synonymous with Atlanta Country Club's finest residences, this 7,501 square foot masterpiece boasts exquisite craftsmanship and unparalleled amenities. Step through the French door entry into a grand 2-story foyer, where you're greeted by a seamless blend of elegance and comfort. The open-concept floorplan features 10-foot ceilings and 8-foot solid wood doors, complemented by hardwood floors that grace the main level. A chef's dream, the kitchen is adorned with granite countertops, large center island, loads of cabinetry, tiled backsplash, and top-of-the-line Viking stainless steel appliances including a 6-burner gas stove, new vent hood and a SubZero fridge. Entertain effortlessly and fall in love with the vaulted ceiling family room with cedar beam accents, complete with a stacked stone wood burning fireplace and exquisite built-ins, or retreat to the expansive screened porch with its A-frame ceiling and serene views of the meticulously landscaped grounds and fenced backyard. The primary bedroom suite on the main level offers hardwood floors, abundant natural light, vaulted ceilings with an upgraded 65 in ceiling fan and a spa-like bathroom with travertine tiled floors, a soaking tub accented by tile, and a spacious seamless glass shower. His and hers sections in the colossal walk-in closet provide ultimate convenience with direct access to the laundry room. This is a must have and a highly sought after feature. Upstairs, discover a versatile living space with a large secondary family room with extensive built-ins and barn doors for added privacy from the main level. Four additional bedrooms, with three of those with their own en-suite bathrooms, ensuring comfort and privacy for all. These rooms are large and boast 10 foot ceilings and walk in closets. The finished attic space, converted into a versatile bonus room with hardwood floors, extensive built-ins, mini kitchen area and offers endless possibilities for a home office, teen suite, or craft room. Spray foam insulation and a dedicated HVAC system for this addition make it a perfect 10. Additional features include a second laundry room, multiple HVAC systems, and CAT5 wiring throughout. On the terrace level, a spacious family room with a gas fireplace awaits, along with a private bedroom suite, private office, and ample storage. The additional storage space is endless. Outside, enjoy the tiled stone covered patio and large fenced backyard with a playset and sandbox, perfect for outdoor activities and relaxation. This exceptional home is ideally situated for those seeking the best of Cobb County living, with top-rated schools, including renowned Kings Cove & Olde Towne Athletic Club, just a stoneCOs throw away. With $200,000 in recent upgrades, including a security system, surround sound, and extensive landscaping, 4508 Oakside Point epitomizes luxury living at its finest. Don't miss your chance to call this extraordinary property home. Schedule your private tour today.
Price and Tax History when not sourced from FMLS are provided by public records. Mortgage Rates provided by Greenlight Mortgage. School information provided by GreatSchools.org. Drive Times provided by INRIX. Walk Scores provided by Walk Score®. Area Statistics provided by Sperling’s Best Places.
For technical issues regarding this website and/or listing search engine, please contact Xome Tech Support at 844-400-9663 or email us at [email protected].
License # 367751 Xome Inc. License # 65656
[email protected] 844-400-XOME (9663)
750 Highway 121 Bypass, Ste 100, Lewisville, TX 75067
Information is deemed reliable but is not guaranteed.

The data relating to real estate for sale on this web site comes in part from the Broker Reciprocity Program of Georgia MLS. Real estate listings held by brokerage firms other than this broker are marked with the Broker Reciprocity logo and detailed information about them includes the name of the listing brokers. The broker providing this data believes it to be correct but advises interested parties to confirm them before relying on them in a purchase decision. Copyright 2024 Georgia MLS. All rights reserved.
Marietta Real Estate
The median home value in Marietta, GA is $450,000. This is higher than the county median home value of $400,900. The national median home value is $338,100. The average price of homes sold in Marietta, GA is $450,000. Approximately 42.25% of Marietta homes are owned, compared to 50.06% rented, while 7.7% are vacant. Marietta real estate listings include condos, townhomes, and single family homes for sale. Commercial properties are also available. If you see a property you’re interested in, contact a Marietta real estate agent to arrange a tour today!
Marietta, Georgia has a population of 60,962. Marietta is less family-centric than the surrounding county with 25.5% of the households containing married families with children. The county average for households married with children is 34.12%.
The median household income in Marietta, Georgia is $62,585. The median household income for the surrounding county is $86,013 compared to the national median of $69,021. The median age of people living in Marietta is 34.6 years.
Marietta Weather
The average high temperature in July is 87.6 degrees, with an average low temperature in January of 30.9 degrees. The average rainfall is approximately 53 inches per year, with 1.7 inches of snow per year.

