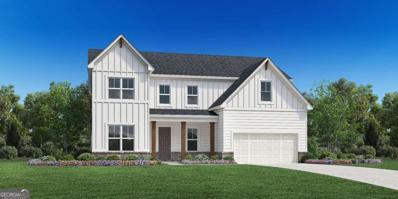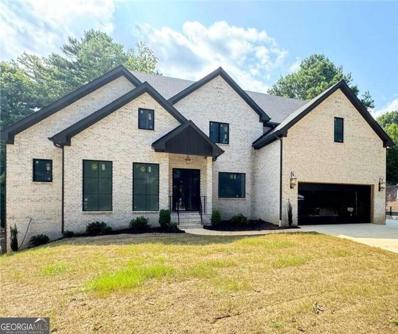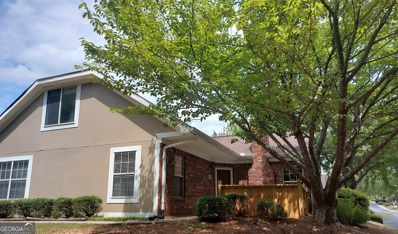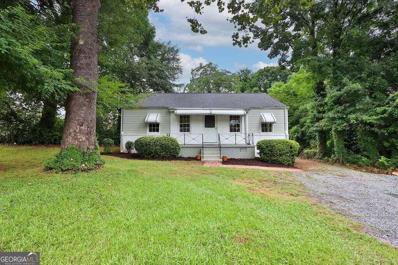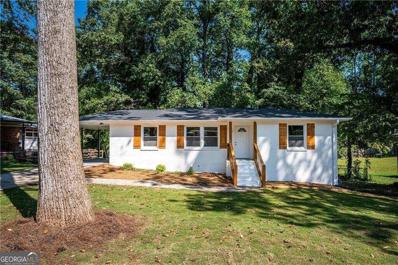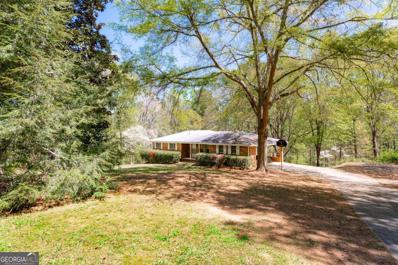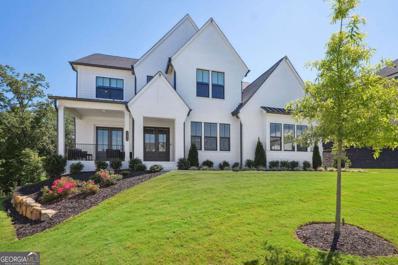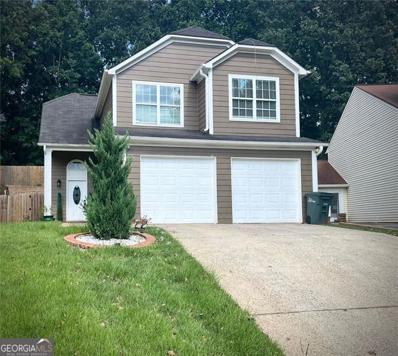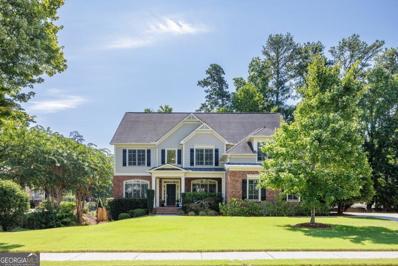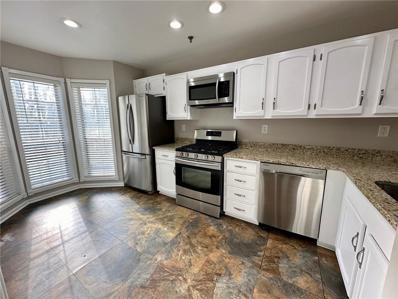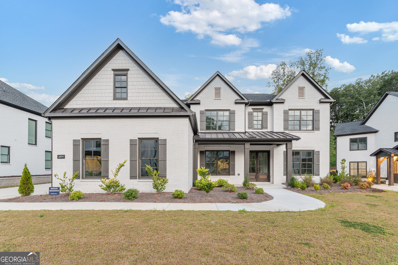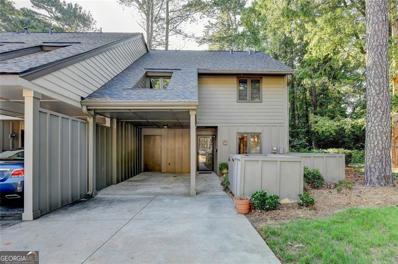Marietta GA Homes for Sale
- Type:
- Single Family
- Sq.Ft.:
- 1,260
- Status:
- Active
- Beds:
- 3
- Lot size:
- 0.24 Acres
- Year built:
- 1979
- Baths:
- 2.00
- MLS#:
- 7444548
- Subdivision:
- Jamerson Forest
ADDITIONAL INFORMATION
BEAUTIFUL, COMPLETELY REMODELED, RANCH HOME ON A CUL-DE-SAC LOT IN THE KELL HIGHSCHOOL DISTRICT! THIS GORGEOUS, MOVE-IN READY, HOME IS LOCATED ON A QUIET STREET AND FEATURES THREE BEDROOMS AND TWO FULL BATHS. METICULOUSLY UPGRADED THROUGHOUT!! ALL NEW LUXURY VINYL, TILE AND CARPET FLOORING!! FRESH, NEUTRAL INTERIOR PAINT. ALL NEW MODERN LIGHT FIXTURES, INTERIOR DOORS, FANS AND HARDWARE. NEW KITCHEN STAINLESS STEEL APPLIANCES, BACKSPLASH, AND GRANITE COUNTERTOPS. NEW PLUMBING FIXTURES. BOTH FULL BATHROOMS ARE REMODELED FROM TOP TO BOTTOM WITH NEW VANITIES, FLOORING, SHOWER SURROUNDS, AND FRESH PAINT!! NEW SLIDING GLASS DOOR OPENS TO THE SPACIOUS BACK DECK WHICH OVERLOOKS AN EXPANSIVE, LEVEL BACKYARD AND STORAGE SHED. NEW GARAGE DOOR OPENER. THIS TURN-KEY PROPERTY IS TRULY AN OASIS TO COME HOME TO! NO HOA OR RENTAL RESTRICTIONS. CLOSE TO A TRIFECTA OF TOP SCHOOLS, SHOPPING, RESTAURANTS AND PARKS. HURRY TO CALL THIS HOME YOURS - BEFORE IT IS GONE!!
$822,303
1917 Harken Grove Marietta, GA 30064
- Type:
- Single Family
- Sq.Ft.:
- 3,245
- Status:
- Active
- Beds:
- 5
- Lot size:
- 0.23 Acres
- Year built:
- 2024
- Baths:
- 4.00
- MLS#:
- 10365379
- Subdivision:
- Freestone Station
ADDITIONAL INFORMATION
NEW TOLL BROTHERS HOME! Ready for move in WINTER 2024. **SALE PRICE INCLUDES ALL AVAILABLE PROMOTIONS ONGOING FOR A LIMITED TIME ONLY** Our popular Hillside plan on slab with Traditional elevation located in Freestone Station, a new home community of 100 homes with spacious back yards, offering a unique opportunity to live in our closest community to the city, near major conveniences and surrounded by shopping, amenities and supported by highly desirable Cobb County schools. A stunning kitchen with quartz countertops, KitchenAid appliances and large island opens to the covered back patio through a glass door to a private backyard. The kitchen is also open to the casual dining and great room with contemporary fireplace surround. Unique Toll Brothers structural features include a sun-filled great room with 10 foot ceilings, study on the main level and full bedroom with full bath on the main level. Oak wood stair treads lead to a grand view to the foyer below, large open Loft, en-suite with private bathroom, Primary Bath with soaking tub and oversized Primary Closet. Upstairs laundry room includes laundry sink. Planned amenities include a pool, cabana, outdoor living area and pocket park. Come experience the Toll Brothers difference.
$2,379,999
3562 Clubland Drive Marietta, GA 30068
- Type:
- Single Family
- Sq.Ft.:
- 5,725
- Status:
- Active
- Beds:
- 5
- Lot size:
- 0.59 Acres
- Year built:
- 2024
- Baths:
- 6.00
- MLS#:
- 10364603
- Subdivision:
- Indian Hills Country Club
ADDITIONAL INFORMATION
This exceptional new construction is an all-brick home featuring five spacious bedrooms, 5,5 bathrooms and custom glass and steel 3-car garage doors. It offers two finished levels of luxury custom finishes with abundant natural light, complemented by an unfinished basement. This property is Situated on a quiet street in the sought-after Walton High School district Indian Hills Country Club. Step into a realm of sophistication where meticulous craftsmanship meets contemporary flair, The interior of this light-filled home boasts oversized windows that overlook a private backyard, perfect for a pool and outdoor living space. The open floor plan includes a state-of-the-art kitchen with a breakfast area, a family room, a formal dining room, a private office, and an oversized master suite on the main level. The master bedroom suite has a spa-style bath, and an expansive walk-in closet, providing a sanctuary of comfort and relaxation On the second level, you'll find an open space suitable for an additional living room, four large en-suite bedrooms, and a generously sized laundry room. The huge porch with a fireplace spans the back of the home, creating the perfect space for relaxing and enjoying outdoor privacy year-round. This home features four fireplaces, smart toilets, customized closets, Dry bar, 2 pantries, High-end appliances, Rope lights, high ceilings, Custom cabinetry, handcrafted on-site, is complemented by pristine White Oak flooring. This home caters to every lifestyle need from its beautiful entrance to its extra-wide hallways, every detail has been thoughtfully designed to elevate your living experience. Whether hosting esteemed guests or enjoying family time, this residence seamlessly blends luxury and functionality.
- Type:
- Condo
- Sq.Ft.:
- n/a
- Status:
- Active
- Beds:
- 3
- Lot size:
- 0.18 Acres
- Year built:
- 1999
- Baths:
- 3.00
- MLS#:
- 10364408
- Subdivision:
- Villas At Kolb Farm
ADDITIONAL INFORMATION
MOVE IN READY! So many updates. New lighting. Fresh paint. New vinyl wood plank flooring throughout both levels; solid red oak wood stairs to huge bonus room: Could be second master bedroom; has its own full bath, walk-in and linen closets, Palladian window makes it light and bright. Great also for roommate/companion suite -Or- office -Or- craft/sewing/exercise roomCaso many possibilities. The master on the main has a walk-in closet and recently renovated custom handicap accessible full-size shower; dual shower heads with diverter for handheld; grab bars and inset for shampoos; ADA compliant toilet; granite dressing table vanity. Second bedroom on Main level has own walk-in closet with linen closet shelves. Additional half bath on main level with granite vanity. Kitchen open view of dining room and living room; all appliances have been upgraded; dishwasher, garbage disposal, gas range/oven; stainless side-by side refrigerator with ice in door remains; Washer and dryer in laundry room off kitchen also remain. New granite counters Living room is vaulted and surround windows; decorative gas logs. Dining room has room for full size table. Truly end unit at end of complex; Private patio with view of woods; new wood fence surround. Large 2 car garage with side entry, kitchen level. Just miles to Marietta Square and East-West Connector or you can even walk to shopping across Powder Springs. Make this your home!
- Type:
- Single Family
- Sq.Ft.:
- 1,170
- Status:
- Active
- Beds:
- 3
- Lot size:
- 0.15 Acres
- Year built:
- 1952
- Baths:
- 1.00
- MLS#:
- 10364384
- Subdivision:
- Cloverdale Heights/ Lakeview
ADDITIONAL INFORMATION
This quaint, newly updated 1950's brick front bungalow is being offered by the original family that built it in 1952! This home has been lovingly maintained throughout the years and is located within the city limits of historical downtown Marietta. Conveniently located close to 1-75, with shopping, food, and entertainment within walking distance and beautifully situated on a 100-foot wide, flat lot, that provides space and privacy from adjacent homesites. The long, rocking-chair front porch features an awning (to shield you from the elements) and the original solid wood front door welcomes you into this historic gem. You'll love the extra-large rooms that include a rare eatin kitchen and open concept living and dining rooms. The 3-generous-sized bedrooms have lots of windows, maximizing the natural light that is filtered through the mature trees and landscaping. The bedrooms share a newly updated hall bath with tile flooring and marble vanity. The original solid wood door in the kitchen leads out to the backyard where you'll find a sizeable shed for storage. In July 2024 the foundation/crawlspace was updated with power post and lift piers, that include a transferrable lifetime structural warranty. Many updates have been made over the years including, but not limited to: New LV Hardwood Flooring throughout, updated kitchen sink, counter tops and appliances (the original solid wood kitchen cabinets remain), updated electrical wiring, updated windows, updated insulation, updated HVAC, new roof (Nov.2020) and newly painted interior and exterior 2024. Don't miss out on this charming, updated, well-loved home, perfectly priced (just under the pre-listing appraised value) with No HOA!
- Type:
- Single Family
- Sq.Ft.:
- 2,869
- Status:
- Active
- Beds:
- 4
- Lot size:
- 0.51 Acres
- Year built:
- 1991
- Baths:
- 3.00
- MLS#:
- 10346633
- Subdivision:
- Lee'S Crossing
ADDITIONAL INFORMATION
Welcome Home! This beautiful, well-maintained traditional home situated on 1/2+ acres has it all! Kennesaw Battlefield National Park right out the back door, close to bustling Marietta Square, and located in highly sought after Lee's Crossing with its quiet neighborhood streets, sparkling Swim/Tennis facilities and all its fabulous amenities! The first floor boasts a spacious primary suite with 2-tiered tray ceiling, double vanity, garden tub, separate shower and ample walk-in closet. A lovely Eat-In Kitchen with updated granite countertops opens to the light filled Great Room. The Dining room features a striking bay window with plantation shutters. A trip up the gorgeous extra-wide staircase to the second floor reveals stunning view down into the great room and front entrance areas. Upstairs you'll find a versatile Sitting Area/Family Room and 3 large Bedrooms and Guest Bath. Take a walk outside to experience the great outdoors where relaxation awaits on your gorgeous wood deck, in your private, fenced backyard! Proceed to the back of the yard to your private entrance to Kennesaw Battlefield National Park and miles of beautiful, wooded hiking trails. Truly a wonderful place to call home!
- Type:
- Single Family
- Sq.Ft.:
- 1,385
- Status:
- Active
- Beds:
- 3
- Lot size:
- 0.2 Acres
- Year built:
- 1960
- Baths:
- 2.00
- MLS#:
- 10363390
- Subdivision:
- Shawnee Forest
ADDITIONAL INFORMATION
UPDATE 11/18 - New Floors installed and basement fully Aqua-guarded!!! Charming, move-in ready, all brick Ranch in Shawnee Forest. This home has been completely renovated inside and out including a brand new roof! New fixtures throughout the home. Enjoy the open floor plan, perfect for entertaining. Kitchen has Granite countertops, new SS appliances & soft-close cabinets. Home sits on a large, unfinished, and newly encapsulated basement with tons of potential and space for storage! Backyard is generously sized and fenced in!! Conveniently located near restaurants and shopping!!
$425,000
4384 Reef Road Marietta, GA 30066
- Type:
- Single Family
- Sq.Ft.:
- 1,994
- Status:
- Active
- Beds:
- 4
- Lot size:
- 0.46 Acres
- Year built:
- 1973
- Baths:
- 3.00
- MLS#:
- 10363196
- Subdivision:
- Lamplighters Cove
ADDITIONAL INFORMATION
This brick, tri-level home has been lovingly maintained and is the perfect family home. The main level has been completely remodeled with new flooring, new paint, up-to-date kitchen with new cabinets, solid surface countertops, new fixtures, and new windows throughout the house. The main level includes a formal living room and a separate dining room that is bathed in sunlight from an abundance of windows. The newly remodeled kitchen with breakfast area flows seamlessly into the lower level family room with fireplace and half bath. The owner's suite with en-suite bath and 3 additional bedrooms, all with ample closet space, are only a few steps away on the upper level. Enjoy outdoor living from the new, oversized deck that overlooks an expansive, fenced backyard...perfect for entertaining friends and family. The well-manicured backyard is also useful as a play space for children and pets. This home is located in a well-established neighborhood and is convenient to schools, shopping, and I-75. Don't miss out on this one!
- Type:
- Single Family
- Sq.Ft.:
- n/a
- Status:
- Active
- Beds:
- 3
- Lot size:
- 0.54 Acres
- Year built:
- 1999
- Baths:
- 2.00
- MLS#:
- 10362543
- Subdivision:
- Marietta
ADDITIONAL INFORMATION
Welcome to your dream home! This charming 3-bedroom residence boasts a stunning front yard that creates an inviting curb appeal. Inside, you'll be greeted by an abundance of natural light that fills the spacious living room, perfect for entertaining guests. The large private backyard is a true oasis, featuring a lovely porch ideal for relaxing or hosting summer barbecues. Don't miss the opportunity to make this beautiful home your own!
- Type:
- Single Family
- Sq.Ft.:
- 1,287
- Status:
- Active
- Beds:
- 3
- Lot size:
- 4.71 Acres
- Year built:
- 1969
- Baths:
- 2.00
- MLS#:
- 10362208
- Subdivision:
- None
ADDITIONAL INFORMATION
Welcome to your private oasis in East Cobb! This charming four-sided brick ranch home boasts a kitchen, dining area, family room, primary suite, 2 additional bedrooms, a hall bathroom with dual vanities and a full basement. The basement has a finished room that is perfect for a craft room, office, playroom, den, etc. The basement is ready for your personal touch. Build another home for family on this stunning, private, wooded lot. The 4.706 acres have all utilities present. There is a barn on the property. There is plenty of room for a pool or pickleball courts. The boundaries are marked by utility poles. Great access to Roswell, Woodstock, I75, I575 and HWY 400. Nearby to dining, shopping, parks, and everything that East Cobb has to offer!
$1,700,000
4894 Arborvitae Court Marietta, GA 30066
- Type:
- Single Family
- Sq.Ft.:
- n/a
- Status:
- Active
- Beds:
- 6
- Lot size:
- 0.41 Acres
- Year built:
- 2022
- Baths:
- 6.00
- MLS#:
- 10374445
- Subdivision:
- TANGLEWOOD ESTATES
ADDITIONAL INFORMATION
Gorgeous floor plan on a finished basement with outdoor screened patio, fireplace and private backyard. This home comes with a bedroom, bathroom, home office, exercise room and more in the finished basement. What an open concept on the main level with a large island in the kitchen and walk-in pantry. You will love the open floor plan from the Kitchen to Breakfast area and the Great Room, complete with built-ins speakers in the ceiling. On the upper level enjoy the oversized owner's suite to relax with a double vanity, walk-in shower, freestanding tub, and a HUGE walk-in closet with an island and a second walk-in closet. Also, in this level you will find another 3 spacious bedrooms with private baths and an oversized bonus room to let your imagination do the work for its use. If working from home is needed, this awesome home comes with a private office space on the main floor with great neighborhood view, or also in the basement level is available. You will not run out of space in this home! This is a private, gated community in an amazing location in the Lassiter school district.
- Type:
- Townhouse
- Sq.Ft.:
- 1,354
- Status:
- Active
- Beds:
- 3
- Lot size:
- 0.03 Acres
- Year built:
- 1981
- Baths:
- 2.00
- MLS#:
- 10361779
- Subdivision:
- Woodchase
ADDITIONAL INFORMATION
Welcome to this elegant property full of charm and sophistication. The living room features a cozy fireplace that creates a warm, inviting atmosphere. The neutral color scheme throughout the home adds a serene and calming touch. The kitchen is a chef's dream, with a stylish backsplash and all-new stainless steel appliances. The primary bedroom includes a walk-in closet, and double closets ensuring plenty of storage space. ideal for your storage needs, while the primary bathroom offers double sinks for added convenience. This home perfectly blends style and comfort. Don't miss your chance to make it yours!
- Type:
- Single Family
- Sq.Ft.:
- 1,792
- Status:
- Active
- Beds:
- 4
- Lot size:
- 0.36 Acres
- Year built:
- 1985
- Baths:
- 3.00
- MLS#:
- 10362755
- Subdivision:
- Horseshoe Bend
ADDITIONAL INFORMATION
Stunning 4 bedroom 3 bath multi-level home with finished lower level. House has been completely renovated like new. There is a gourmet eat in kitchen with white cabinets with quartz tops counter tops and stainless steel refrigerator. There is a small desk area alongside the small pantry. The hall bath and primary bath have quartz counter tops. Lovely vaulted great room with fireplace. The home is bright and airy. The finished lower level has laundry closet, full bath and 4th bedroom. The interior and exterior are freshly painted. Come see this lovely gem.
- Type:
- Single Family
- Sq.Ft.:
- 3,534
- Status:
- Active
- Beds:
- 3
- Lot size:
- 0.15 Acres
- Year built:
- 1993
- Baths:
- 3.00
- MLS#:
- 10361330
- Subdivision:
- COVENTRY TOWNSHIP
ADDITIONAL INFORMATION
LOCATION, LOCATION! NEAR TO I-75, SHOPS AND RESTAURANTS. BACK YARD AND KITCHEN UPDATED.
- Type:
- Single Family
- Sq.Ft.:
- 2,432
- Status:
- Active
- Beds:
- 3
- Lot size:
- 0.37 Acres
- Year built:
- 1961
- Baths:
- 3.00
- MLS#:
- 10359909
- Subdivision:
- None
ADDITIONAL INFORMATION
Discover this beautifully renovated Marietta Ranch house with modern upgrades and classic charm. Newly updated with new plumbing, electrical systems, HVAC, windows, floors, and insulation and encapsulated crawl space, this home offers a spacious living room with an office nook, flowing into a dining area and a very large kitchen with a coffee bar. The sunroom opens to a new patio ideal for entertaining. When you walk in the garage door there is a mudroom system with an additional door to the patio right by the half bath and laundry. The large primary suite includes a designer bath with a freestanding tub, beautiful shower with 3 heads and a dreamy custom closet with a and makeup vanity. Both additional bedrooms share a stylish hall bath. A perfect blend of elegance and functionality!
- Type:
- Condo
- Sq.Ft.:
- 1,311
- Status:
- Active
- Beds:
- 3
- Lot size:
- 0.1 Acres
- Year built:
- 1973
- Baths:
- 3.00
- MLS#:
- 10359847
- Subdivision:
- Heathersett
ADDITIONAL INFORMATION
Discover the perfect blend of style and convenience in this 3-bedroom, 2.5-bath townhouse located in the sought-after Heathersett Park community. This move-in-ready home features an open floor with at the front of the home a living room, that flows to the dining area and into the kitchen, complete with all necessary appliances. Don't miss the half bathroom that is between the living area and dining are for guests to use. Off of the dining you step out onto a screened porch that seamlessly integrates outdoor and indoor living. Upstairs, three bedrooms and two additional bathrooms offer ample privacy and comfort. Located just minutes from Hickory Hills Elementary, Marietta Square, I-75, The Battery Atlanta, Kennesaw Mountain, KSU, and Kennestone Hospital, and steps away from Tumlin Park's tennis courts, walking trails, and playground, this home is ideally positioned for both leisure and convenience. The monthly HOA dues provide significant value, covering water, trash, sewer, community pool, and exterior maintenance, while also offering potential rental opportunities, although restrictions apply. Don't miss out on this exceptional opportunity for a chic, low-maintenance lifestyle in a prime location. PROPERTY ALSO COMES WITH EXISTNG FURNITURE THROUGHOUT THE HOME!
- Type:
- Single Family
- Sq.Ft.:
- n/a
- Status:
- Active
- Beds:
- 3
- Lot size:
- 4.5 Acres
- Year built:
- 1956
- Baths:
- 2.00
- MLS#:
- 7440368
- Subdivision:
- Shadyside Estate
ADDITIONAL INFORMATION
Amazing opportunity to own 4.5 acres in Cobb County! Buyers/Builders/Investors- There is plenty of space to have multiple homes or just fix up/add on to the current home and have all the beautiful 4.5 acres to yourself. There is so much potential and it is an incredible value! This land is made up of two tax parcels: 19071200050 and 19071200640.
- Type:
- Single Family
- Sq.Ft.:
- 4,265
- Status:
- Active
- Beds:
- 6
- Lot size:
- 0.46 Acres
- Year built:
- 2013
- Baths:
- 4.00
- MLS#:
- 10359351
- Subdivision:
- Towneside Square
ADDITIONAL INFORMATION
Location! Location! Location! Just minutes from the esteemed Mount Paran Christian School and with easy access to I-75, I-575, Historic Marietta Square, and Kennesaw, this home perfectly blends luxury with convenience. Welcome to this exquisite, meticulously maintained residence, quietly nestled in the desirable Towneside Square communityCoa quaint enclave of just 19 executive homes. The home boasts an open floor plan, offering seamless living with a spacious layout that is perfect for modern lifestyles. Gorgeous hardwood floors extend throughout the main living areas, adding warmth and elegance. The gourmet kitchen is a chef's dream, featuring granite countertops, a stylish tile backsplash, stainless steel appliances, and an island with a breakfast bar. Adjacent to the kitchen is a cozy fireside keeping room, ideal for starting your day with a warm cup of coffee. The formal dining room can easily accommodate 12+ guests. The large great room is a highlight, with its coffered ceiling and elegant marble fireplace adding a touch of luxury. The main level also includes a full bathroom, a bedroom, and an office, offering convenience and flexibility. Upstairs, the expansive master suite provides a tranquil retreat with a trey ceiling, a serene sitting area, and a spa-like master bath equipped with a double vanity, tiled shower, tile flooring, a relaxing garden tub, and spacious his and her walk-in closets. A flex room is also located on the upper level, perfect for additional living space or another home office. The homeCOs large basement offers ample storage or the potential for even more living space. Outdoors, youCOll find a private, wooded backyard that provides a peaceful escape. Situated in a quiet cul-de-sac, this property ensures both peace and privacy, making it a truly remarkable find.
- Type:
- Single Family
- Sq.Ft.:
- 4,368
- Status:
- Active
- Beds:
- 5
- Lot size:
- 0.37 Acres
- Year built:
- 2005
- Baths:
- 4.00
- MLS#:
- 7438720
- Subdivision:
- Kelsey Chase
ADDITIONAL INFORMATION
Beautiful and spacious home right next to Hurt Park. This home has it all. On the main level, an oversized, double master bedroom with a walk-in closet and spacious master bathroom, half bathroom, 12 ft+ ceilings, an open floor plan, a large formal dining room, garage-kitchen access, laundry, and a den. The second level features three bedrooms and a bathroom. The full, finished basement features a large kitchen, family room with a built-in entertainment area, bedroom, full bathroom, laundry room, private back entry, two additional bonus rooms for fitness, storage space, or theater room, and a separate utility room. This home has a lovely front porch, a large covered back deck, an additional underdeck storage room with an exterior entry, and a beautiful backyard overlooking Hurt Park, with pristine, professional landscaping. Home Depot and shopping are less than a 5-minute drive away. Hurt Park provides basketball/baseball/football, jungle gyms for kids, walking paths, and covered patios for family events. NO HOA.
- Type:
- Single Family
- Sq.Ft.:
- 984
- Status:
- Active
- Beds:
- 3
- Lot size:
- 0.31 Acres
- Year built:
- 1956
- Baths:
- 1.00
- MLS#:
- 7434085
- Subdivision:
- N/A
ADDITIONAL INFORMATION
***Seller will consider allowing buyer to assume their current VA loan with an approximate balance of 257K And 3% interest rate***Welcome home! This charming 3-bedroom, 1-bath gem features a bright, open floor plan with gleaming hardwood floors that flow seamlessly throughout. The modern kitchen is a chef’s delight, complete with a spacious island perfect for entertaining. The solid four-sided brick exterior offers timeless appeal and durability, while the 1-car carport provides convenient parking. Outside, you'll find an additional outdoor shed for extra storage. Enjoy the freedom of no HOA—no restrictions or fees! Located in the sought-after Marietta area, this home offers unbeatable convenience and lifestyle. Don’t miss out on this exceptional opportunity!
- Type:
- Condo
- Sq.Ft.:
- 1,039
- Status:
- Active
- Beds:
- 2
- Lot size:
- 0.12 Acres
- Year built:
- 1984
- Baths:
- 1.00
- MLS#:
- 7437926
- Subdivision:
- Riverview Condominiums
ADDITIONAL INFORMATION
Welcome home to your newly renovated condo in the much coveted and top-rated Sope Creek/Dickerson/Walton High School cluster. This hidden gem is nestled between the tranquil Chattahoochee River National Recreation Area and Nature Preserve. This brand-new unit features new hardwood flooring, new carpet in the bedrooms, new LED recessed lighting throughout, new light fixtures, new hardware throughout, smooth ceilings (goodbye outdated, stippled ceilings!), cement siding, and more. New HVAC August 2022. The updated kitchen includes granite countertops, separate pantry, extra-deep sink, gleaming stainless-steel appliances, a French door refrigerator, and a five-burner gas stove. The bathroom has coordinating granite, a custom-tile shower, tub, and direct access to the master bedroom. Living room has gas fireplace. Unit is on the main floor with no steps required for entry. Also includes double pane windows, separate laundry room with utilities, and outside storage room. Enjoy your wooded and picturesque private retreat in this tranquil community from your private, covered patio, or take advantage of the numerous recreation facilities available, including a resort-style salt pool, two lighted tennis courts, park-style seating areas around the community, ample and easy parking, and DIRECT access to both the popular Cochran Shoals three-mile biking/trail loop and the extension network of Sope Creek trails. The HOA monthly fee covers various essential services, such as water, sewer, trash, pest and termite maintenance, insurance, pool/tennis, ground maintenance, and exterior maintenance giving you more time to enjoy all of the wonderful amenities this haven has to offer. This quiet community is completely separate from the nearby larger condo/apartment community. **Individual/spot FHA approval available for this unit.
$1,350,000
2899 Treeside Terrace Marietta, GA 30066
- Type:
- Single Family
- Sq.Ft.:
- n/a
- Status:
- Active
- Beds:
- 5
- Lot size:
- 0.34 Acres
- Year built:
- 2022
- Baths:
- 6.00
- MLS#:
- 10357703
- Subdivision:
- Edgewood East
ADDITIONAL INFORMATION
Gorgeous home in sought after East Cobb, Marietta Subdivision. Home is in impeccable condition featuring 5 bedrooms, 5.5 bathrooms, with high end finishes. Every bedroom includes own full bathroom. Primary bedroom with separate shower and tub, double vanity, huge walk in closet. Minutes from shopping like target, home depot, publix, starbucks and much more! Easy acess to 400 and I575. Make an appointment to see this home today!
- Type:
- Single Family
- Sq.Ft.:
- n/a
- Status:
- Active
- Beds:
- 4
- Lot size:
- 0.34 Acres
- Year built:
- 1985
- Baths:
- 2.00
- MLS#:
- 10356339
- Subdivision:
- LOOKOUT POINT
ADDITIONAL INFORMATION
LOCATION! LOCATION! Welcome to this charming 4-bedroom, 2-bathroom home nestled in a sought-after East Cobb neighborhood! This beautifully maintained residence features a newly remodeled kitchen, perfect for cooking enthusiasts and family gatherings. Enjoy the spaciousness of a large, level yardCoideal for outdoor activities and entertaining. Located in a highly rated school district, this home offers both comfort and convenience in a friendly, welcoming community, near to Trails and Parks, Restaurants, and Shopping. Don't miss out on the chance to make this your forever home!
- Type:
- Condo
- Sq.Ft.:
- 1,736
- Status:
- Active
- Beds:
- 3
- Lot size:
- 0.1 Acres
- Year built:
- 1973
- Baths:
- 4.00
- MLS#:
- 10354875
- Subdivision:
- Cedar Canyon
ADDITIONAL INFORMATION
Don't miss this completely renovated End-Unit condo in the sought after community of Cedar Canyons off Powers Ferry in East Cobb. This condo is conveniently located to I-75/I-285 and minutes from Truist Park. One of the more unique floorplans in the neighborhood with its tall ceilings, an abundance of natural light & a beautiful spiral staircase leading to the 2nd floor. 3 Bedrooms upstairs, 1 to include built in desk/bookshelves for your Home office needs. Newer Roof & HVAC system, entire unit painted, plumbing updated and all new LVP Flooring thoughout the home. Plenty of Storage...Attic space & a Storage room with built in workspace/shelves off of the garage. This one won't last long. Schedule your showing via Showing time. Appointment only . Showings to begin Friday August 9, 2024 at 2 pm.
$414,900
704 Fairgate Road Marietta, GA 30064
- Type:
- Townhouse
- Sq.Ft.:
- n/a
- Status:
- Active
- Beds:
- 3
- Lot size:
- 0.07 Acres
- Year built:
- 2023
- Baths:
- 3.00
- MLS#:
- 10355353
- Subdivision:
- Fairgate Grove
ADDITIONAL INFORMATION
BLACK FRIDAY SPECIAL PRICING PLUS 6 MONTHS BUILDER PAID HOA & $5,000 IN BUILDER PAID CC with preferred lender. The best value around Marietta Square with custom grade finishes, this is not your high production, entry level finishes type home! This community offers easy access to a plethora of dining, shopping, and entertainment options, as well as immediate access to Tumlin park, walking trails, playground, tennis courts, community picnic area and so much more. Immerse yourself in the local culture, attend community events, and embrace the vibrant lifestyle of living in the City of Marietta. Each unit offers an inviting exterior featuring covered front porch, private rear entry 2 car garages, dog park and abundant curb appeal with wood privacy fencing. Step inside and be welcomed into the inviting family room featuring a lovely fireplace, built in custom wood shelving and views into both the expansive kitchen and dining area. Crown molding throughout the main, designer paneling and recessed lighting are featured throughout! Kitchen features include upgraded quartz countertops, tiled kitchen backsplash, upgraded shaker cabinetry and stainless steel appliances. Tucked away behind the kitchen is a large powder bath, access to your two car garage and wide staircase with site finished wood stair treads. The second story offers an oversized owners suite, large enough for a kind size bed and offering plenty of room for additional sitting area, an abundance of windows for natural light and a bathroom featuring a tile shower, stand alone soaking tub, upgraded cabinetry, quartz counters and a large walk-in owners closet. The second story also offers two large guest rooms, a large hall bath and a full laundry room and linen closet for additional storage. Upgraded designer features and upgraded flooring throughout including custom trim work, accent design walls, designer lighting and much more! Custom builder with attention to detail.***THIS HOME QUALIFIES FOR *UP TO* 100% FINANCING AND NO PMI***with our preferred lender, SouthState Bank! This exclusive and quiet 6 unit community offers a private dog park, playground area, firepit and walking path for all within the community to enjoy! ONLY 3 UNITS REMAIN- MODEL HOME NOW OPEN - UNIT 702! New construction custom builder, conveniently located only 2 miles from Marietta Square and right next to the brand new luxury Talpa Supermercado now open!
Price and Tax History when not sourced from FMLS are provided by public records. Mortgage Rates provided by Greenlight Mortgage. School information provided by GreatSchools.org. Drive Times provided by INRIX. Walk Scores provided by Walk Score®. Area Statistics provided by Sperling’s Best Places.
For technical issues regarding this website and/or listing search engine, please contact Xome Tech Support at 844-400-9663 or email us at [email protected].
License # 367751 Xome Inc. License # 65656
[email protected] 844-400-XOME (9663)
750 Highway 121 Bypass, Ste 100, Lewisville, TX 75067
Information is deemed reliable but is not guaranteed.

The data relating to real estate for sale on this web site comes in part from the Broker Reciprocity Program of Georgia MLS. Real estate listings held by brokerage firms other than this broker are marked with the Broker Reciprocity logo and detailed information about them includes the name of the listing brokers. The broker providing this data believes it to be correct but advises interested parties to confirm them before relying on them in a purchase decision. Copyright 2024 Georgia MLS. All rights reserved.
Marietta Real Estate
The median home value in Marietta, GA is $450,000. This is higher than the county median home value of $400,900. The national median home value is $338,100. The average price of homes sold in Marietta, GA is $450,000. Approximately 42.25% of Marietta homes are owned, compared to 50.06% rented, while 7.7% are vacant. Marietta real estate listings include condos, townhomes, and single family homes for sale. Commercial properties are also available. If you see a property you’re interested in, contact a Marietta real estate agent to arrange a tour today!
Marietta, Georgia has a population of 60,962. Marietta is less family-centric than the surrounding county with 25.5% of the households containing married families with children. The county average for households married with children is 34.12%.
The median household income in Marietta, Georgia is $62,585. The median household income for the surrounding county is $86,013 compared to the national median of $69,021. The median age of people living in Marietta is 34.6 years.
Marietta Weather
The average high temperature in July is 87.6 degrees, with an average low temperature in January of 30.9 degrees. The average rainfall is approximately 53 inches per year, with 1.7 inches of snow per year.

