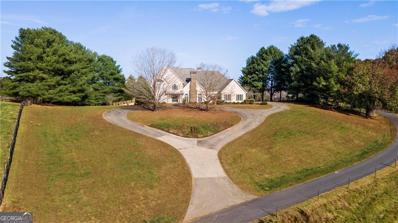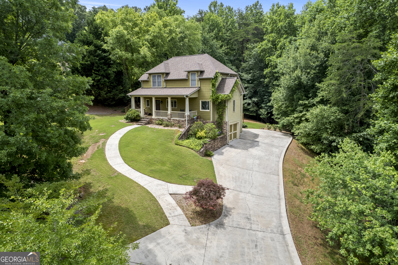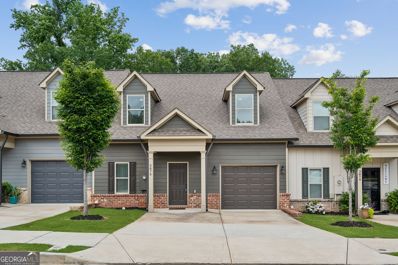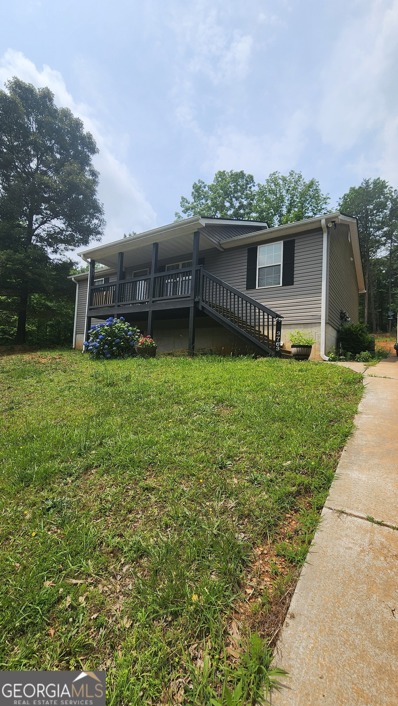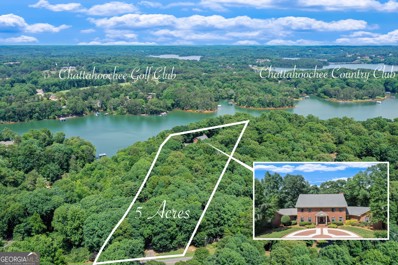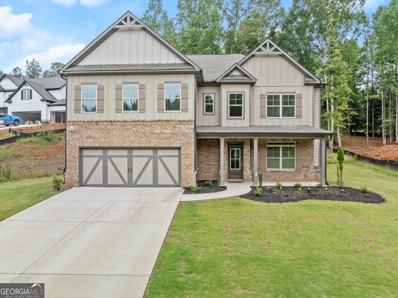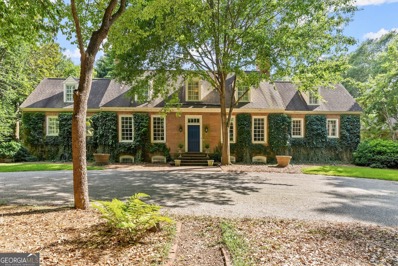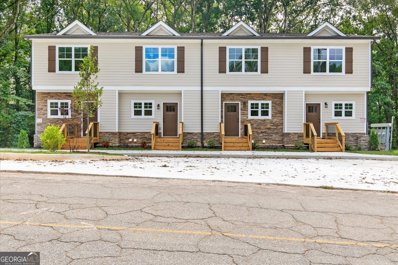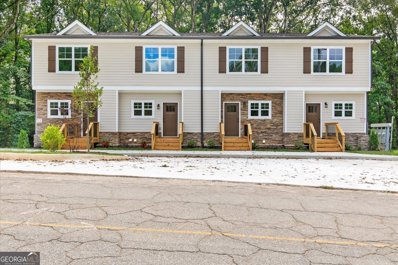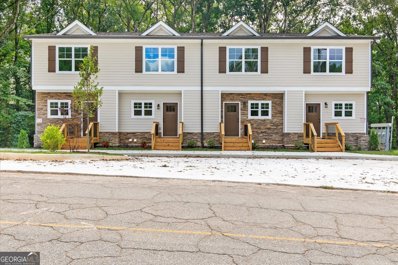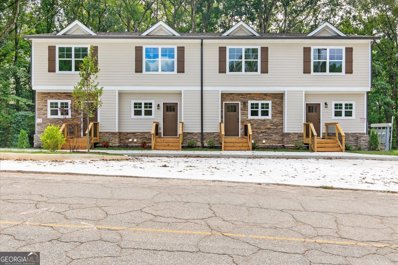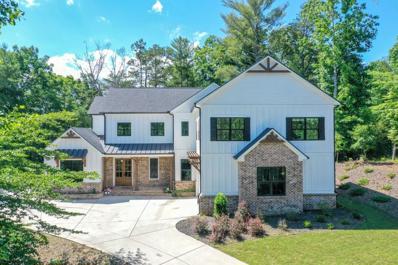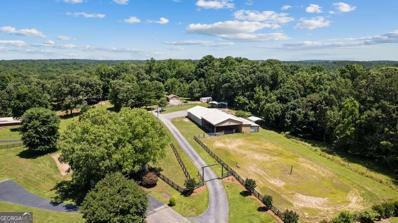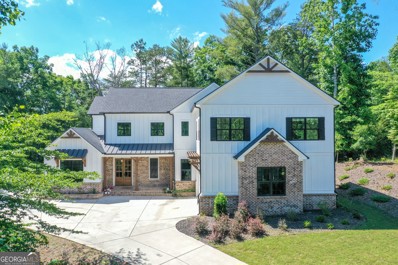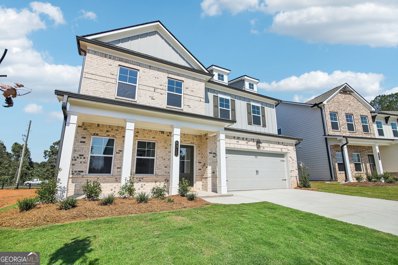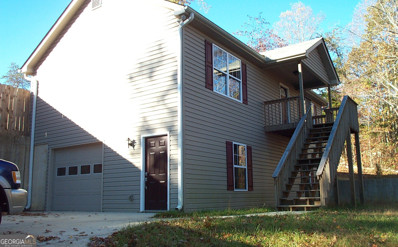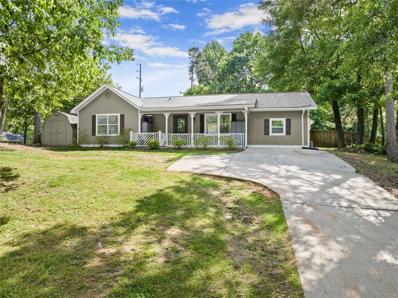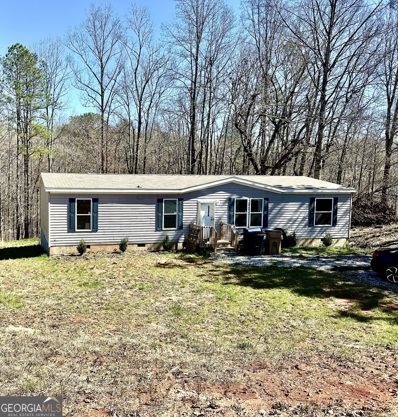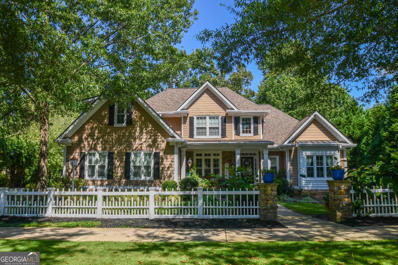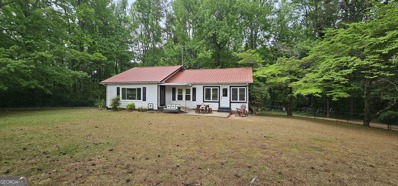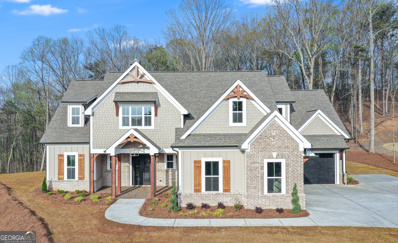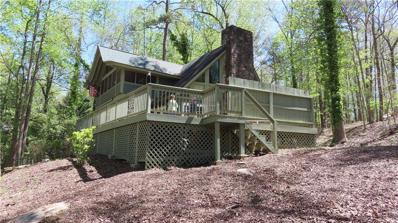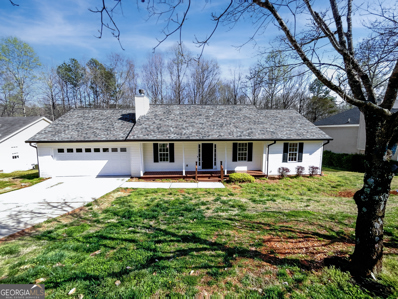Gainesville GA Homes for Sale
$3,490,000
5414 Price Road Gainesville, GA 30506
- Type:
- Single Family
- Sq.Ft.:
- 8,948
- Status:
- Active
- Beds:
- 4
- Lot size:
- 51.19 Acres
- Year built:
- 1992
- Baths:
- 5.00
- MLS#:
- 10318207
- Subdivision:
- NONE
ADDITIONAL INFORMATION
Rare acreage (51 acres!!) on Lake Lanier with gorgeous long range mountain views, pasture and a double slip boat dock! There are two homes on this property. The large home was built in the early 90s and is over 5000 sq ft. Home has great bones but needs major updating/renovations. In ground pool is functioning but may be contributing to mold in home. Some mold was found as well. Second home is over 3500 sq ft and features 3 bedrooms. This home could also use some TLC. So much opportunity here! You could fix up the current homes or tear them down to build your dream home/estate. This a a great property if you're looking for that perfect family compound that offers both boating on Lake Lanier, pasture with room for horses, and spectacular mountain views!! There is a gravel path to ride to the boat dock (4WD preferred). We have had a conceptual floor plan rendering drawn that could be built on current foundation of existing larger homes, so if you're looking for your dream home, we've helped you with the first step!
- Type:
- Single Family
- Sq.Ft.:
- 2,947
- Status:
- Active
- Beds:
- 4
- Lot size:
- 0.92 Acres
- Year built:
- 2001
- Baths:
- 4.00
- MLS#:
- 10317761
- Subdivision:
- Stratford On Lanier
ADDITIONAL INFORMATION
DO NOT LET THE $24,000 RECENT PRICE REDUCTION INTIMIDATE YOU!! WE ARE ADJUSTING TO THE DYNAMIC MARKET AS WE ENTER INTO THE HOLIDAYS AND PRICING THIS HOUSE WELL UNDER ITS VALUE IN ORDER TO BE MORE AFFORDABLE TO MORE BUYERS. THIS IS A VERY WELL MAINTAINED 4 BED 3.5 BATH CRAFTSMAN STYLE HOME SITUATED ON A PRIVATE 1 ACRE LOT. ROOF, BOTH HVACS AND ALL COUNTERTOPS UNDER 5 YEARS OLD. MASTER ON MAIN, OPEN CONCEPT FLOOR PLAN AND SCREENED IN PORCH. 5 MINUTES FROM BOLDING MILL BOAT LAUNCH.
- Type:
- Townhouse
- Sq.Ft.:
- 1,506
- Status:
- Active
- Beds:
- 3
- Lot size:
- 0.05 Acres
- Year built:
- 2020
- Baths:
- 3.00
- MLS#:
- 10317276
- Subdivision:
- New Holland Springs
ADDITIONAL INFORMATION
Owner's suite on the main floor. This very nice 3-bedroom townhome has been gently lived in for the past few years. It is conveniently located in Gainesville near shopping, schools, entertainment, and the lake. It is minutes from everything you would need: Kroger, Chick-fi-la, Taco Mac, Senior Fiesta, and so much more. Downtown Gainesville is just another hop and skip away. The home is move in ready with a modern color palette and a well-kept, maintenance free exterior (the HOA is responsible for it - this saves you on future maintenance cost). It has 3 bedrooms and 2 -bathrooms, and is located on an isolated loop just off the main subdivision road with minimal traffic. Inside you will enjoy an ample kitchen and living area. The kitchen has plenty of cabinets, and the pantry and laundry area are just off the kitchen. There is large living area with room for your favorite furniture where you can really spread out and enjoy being at home. The owner's suite and bathroom are on the main floor. On the main floor there is a half bath. Additionally, there are two bedrooms, and a shared full bathroom upstairs; they have seldom been used by the owner. Upstairs would be a great place for the kids, company, or a nice home office. The HOA maintains the lawn; you have no outdoor responsibilities. This place is a must see, call today!
- Type:
- Single Family
- Sq.Ft.:
- 1,300
- Status:
- Active
- Beds:
- 3
- Lot size:
- 1 Acres
- Year built:
- 2016
- Baths:
- 2.00
- MLS#:
- 10316740
- Subdivision:
- Copper Glen
ADDITIONAL INFORMATION
Welcome to your charming oasis in Gainesville, GA! This beautiful home boasts 3 bedrooms, 2 bathrooms, and an open concept layout perfect for entertaining. The L-shaped kitchen is a chef's dream with ample storage space and modern appliances. Natural lighting floods the home, creating a warm and inviting atmosphere. Situated on 1 acre of land, this property offers plenty of outdoor space for relaxation and recreation. Just steps away from Myers Elementary School, convenience meets comfort in this sought-after neighborhood. Don't miss out on the opportunity to make this house your forever home!
$2,150,000
999 E Lake Drive Gainesville, GA 30506
- Type:
- Single Family
- Sq.Ft.:
- 7,988
- Status:
- Active
- Beds:
- 7
- Lot size:
- 5 Acres
- Year built:
- 1988
- Baths:
- 8.00
- MLS#:
- 10314394
- Subdivision:
- 5 +/- AC Lake Lanier
ADDITIONAL INFORMATION
Welcome to your slice of paradise on Lake Lanier! Nestled within the prestigious Chattahoochee Country Club, this magnificent estate offers an unparalleled blend of luxury, privacy, and natural beauty. Spanning 5+/- acres of pristine lakefront land, this property boasts a rare opportunity to own a piece of one of Georgia's most coveted locations. Step outside and breathe in the serenity of the shimmering waters of Lake Lanier, where your private single slip party dock awaits, with the option to upgrade to a 32x32 twin slip for even more waterfront enjoyment. With over 1000 feet of USACE CORPS frontage on two sides, tranquility and seclusion are yours to savor, while still being just a stone's throw away from the Chattahoochee Country Club and the Chattahoochee Golf Club, ensuring that every amenity is within reach. A long and generous private driveway provides incredible privacy and plentiful parking. As you step into the elegant all-brick traditional home, you'll be greeted by nearly 8000 square feet of meticulously crafted living space. The main level beckons with a private owner's suite wing, complete with a cozy fireplace and a private deck overlooking the lake. A separate living area/study and a second bedroom and bath suite provide flexibility and comfort. Entertain in style in the gracious formal dining room, or gather around the two-story cathedral ceiling great room with its inviting brick fireplace. The gourmet granite kitchen, equipped with stainless appliances and gas cooking, is a chef's dream come true. Upstairs, three generously sized bedrooms offer comfort and convenience, with one ensuite and the others sharing a large bathroom. The finished terrace level is an entertainer's delight, featuring a family recreation room with a wet bar and fireplace, a spacious guest ensuite, a fitness room/game room, wine cellar, and ample unfinished storage space. For guests or extended family, the private 1344 square foot guest apartment awaits, boasting its own deck overlooking the lake, a full kitchen, a living room with a wood-burning fireplace, and an oversized bedroom/bath with his and hers walk-in closets. A generous four car garage is perfect for car enthusiasts. Don't miss your chance to experience the ultimate lakefront lifestyle at this extraordinary Lake Lanier estate. Schedule your private tour today.
- Type:
- Single Family
- Sq.Ft.:
- 3,050
- Status:
- Active
- Beds:
- 5
- Lot size:
- 0.81 Acres
- Year built:
- 2022
- Baths:
- 4.00
- MLS#:
- 10313350
- Subdivision:
- The Shores At Lyncliff
ADDITIONAL INFORMATION
Welcome to your dream home in the prestigious gated Shores of Lynncliff subdivision! This stunning 4-bedroom, 3-bathroom residence offers a perfect blend of luxury and comfort, with plenty of upgrades and thoughtful design throughout. As you step inside, you'll be greeted by an open-concept living room, dining area, and kitchen, ideal for entertaining and everyday living. The spacious living room flows seamlessly into the dining area and a gourmet kitchen, equipped with modern appliances, sleek countertops, and ample cabinet space. The main level features a convenient bedroom, perfect for guests or as a private office. Upstairs, the master suite is a true retreat, boasting a luxurious en-suite bathroom and generous walk-in closet. Two additional bedrooms share a well-appointed bathroom, while an open flex space offers endless possibilities for a media room, office, or playroom. Step outside to enjoy the outdoor game day porch, perfect for hosting barbecues or relaxing with family and friends. The Shores of Lynncliff community offers an array of amenities, including a playground, clubhouse, pool, and community dock, providing endless opportunities for recreation and relaxation. Don't miss the chance to make this exceptional home yours. Schedule a tour today and experience the best of luxury living in the Shores of Lynncliff! Trusted Lender Homeowners Financial Group Casey Simmons
$1,999,900
1885 Lake Warner Road Gainesville, GA 30501
- Type:
- Single Family
- Sq.Ft.:
- 11,000
- Status:
- Active
- Beds:
- 6
- Lot size:
- 2.51 Acres
- Year built:
- 1981
- Baths:
- 10.00
- MLS#:
- 10312149
- Subdivision:
- None
ADDITIONAL INFORMATION
Welcome to this elegant European home on Riverside Drive in Gainesville, adjacent to Riverside Military Academy. Nestled in a supremely private, park-like setting, this 6-bedroom, 6 full bath, and 4 half bath estate is hidden from the street and accessed by a tree-canopied drive through the woods. The charm of a vine-covered cottage meets the sophistication of Riverside in this architecturally appealing all-brick home, complete with breezeways and a gracious master suite on the main level. The chef's kitchen, entertainment room over a two-car garage, and additional three-car garage provide ample space for all your needs. Two pleasing en suites upstairs and a lovely finished terrace level with a separate apartment add to the home's appeal. With four fireplaces, detailed and exceptional trim, and an abundance of space, this home offers warmth, comfort, and elegance. Hardwood floors, energy-efficient features, a private outdoor space with open wooded areas, an outdoor fireplace, and a spa to enhance the property.. This 11,000+ sq ft home, built in 1981 the additions and renovations were in 2011. Home includes a rec room, finished basement, and a master retreat. Conveniently located near schools, shopping, hospitals, and dining, this one-of-a-kind forever home offers the perfect blend of privacy and accessibility.
Open House:
Wednesday, 12/4 11:30-1:30PM
- Type:
- Condo
- Sq.Ft.:
- 1,440
- Status:
- Active
- Beds:
- 3
- Lot size:
- 0.1 Acres
- Year built:
- 2024
- Baths:
- 4.00
- MLS#:
- 10312476
- Subdivision:
- Hidden Cove
ADDITIONAL INFORMATION
**Seller offering $5,000 towards closing costs with approved lender** Discover your dream home in these exquisite condos, nestled in a vibrant and highly sought-after community. Each condo is thoughtfully designed with both elegance and comfort in mind, making it perfect for families or hosting guests. Highlights include: - 3 Spacious Bedrooms and 3.5 Luxurious Baths: Adorned with modern fixtures, these expansive spaces offer the perfect blend of convenience and opulence. - Stunning Lake Views: Bask in the serene beauty of the lake from the comfort of your living room, with panoramic vistas that will take your breath away. - Community Boat Slip: Ideal for boating aficionados, providing effortless access for weekend getaways or daily water adventures. - Proximity to Holly Park: Just a short, picturesque stroll away, immerse yourself in the natural splendor and abundant recreational opportunities of this beloved park. - Scenic Walking Trails: Perfect for nature lovers and fitness enthusiasts alike, these enchanting trails are right at your doorstep. - Optional Chair Lift: Enhance accessibility and ensure utmost comfort for all residents with the option to add a stylish chair lift. These condos masterfully blend modern living with the serene beauty of nature, offering an unparalleled lifestyle. Don't miss the chance to call one of these extraordinary properties your new home!
Open House:
Wednesday, 12/4 11:30-1:30PM
- Type:
- Condo
- Sq.Ft.:
- n/a
- Status:
- Active
- Beds:
- 3
- Lot size:
- 0.1 Acres
- Year built:
- 2024
- Baths:
- 4.00
- MLS#:
- 10312460
- Subdivision:
- Hidden Cove
ADDITIONAL INFORMATION
**Seller offering $5,000 towards closing costs with approved lender** Discover your dream home in these exquisite condos, nestled in a vibrant and highly sought-after community. Each condo is thoughtfully designed with both elegance and comfort in mind, making it perfect for families or hosting guests. Highlights include: - 3 Spacious Bedrooms and 3.5 Luxurious Baths: Adorned with modern fixtures, these expansive spaces offer the perfect blend of convenience and opulence. - Stunning Lake Views: Bask in the serene beauty of the lake from the comfort of your living room, with panoramic vistas that will take your breath away. - Community Boat Slip: Ideal for boating aficionados, providing effortless access for weekend getaways or daily water adventures. - Proximity to Holly Park: Just a short, picturesque stroll away, immerse yourself in the natural splendor and abundant recreational opportunities of this beloved park. - Scenic Walking Trails: Perfect for nature lovers and fitness enthusiasts alike, these enchanting trails are right at your doorstep. - Optional Chair Lift: Enhance accessibility and ensure utmost comfort for all residents with the option to add a stylish chair lift. These condos masterfully blend modern living with the serene beauty of nature, offering an unparalleled lifestyle. Don't miss the chance to call one of these extraordinary properties your new home!
Open House:
Wednesday, 12/4 11:30-1:30PM
- Type:
- Condo
- Sq.Ft.:
- n/a
- Status:
- Active
- Beds:
- 3
- Lot size:
- 0.1 Acres
- Year built:
- 2024
- Baths:
- 4.00
- MLS#:
- 10312455
- Subdivision:
- Hidden Cove
ADDITIONAL INFORMATION
**Seller offering $5,000 towards closing costs with approved lender** Discover your dream home in these exquisite condos, nestled in a vibrant and highly sought-after community. Each condo is thoughtfully designed with both elegance and comfort in mind, making it perfect for families or hosting guests. Highlights include: - 3 Spacious Bedrooms and 3.5 Luxurious Baths: Adorned with modern fixtures, these expansive spaces offer the perfect blend of convenience and opulence. - Stunning Lake Views: Bask in the serene beauty of the lake from the comfort of your living room, with panoramic vistas that will take your breath away. - Community Boat Slip: Ideal for boating aficionados, providing effortless access for weekend getaways or daily water adventures. - Proximity to Holly Park: Just a short, picturesque stroll away, immerse yourself in the natural splendor and abundant recreational opportunities of this beloved park. - Scenic Walking Trails: Perfect for nature lovers and fitness enthusiasts alike, these enchanting trails are right at your doorstep. - Optional Chair Lift: Enhance accessibility and ensure utmost comfort for all residents with the option to add a stylish chair lift. These condos masterfully blend modern living with the serene beauty of nature, offering an unparalleled lifestyle. Don't miss the chance to call one of these extraordinary properties your new home!
Open House:
Wednesday, 12/4 11:30-1:30PM
- Type:
- Condo
- Sq.Ft.:
- n/a
- Status:
- Active
- Beds:
- 3
- Lot size:
- 0.1 Acres
- Year built:
- 2024
- Baths:
- 4.00
- MLS#:
- 10312438
- Subdivision:
- Hidden Cove
ADDITIONAL INFORMATION
**Seller offering $5,000 towards closing costs with approved lender** Discover your dream home in these exquisite condos, nestled in a vibrant and highly sought-after community. Each condo is thoughtfully designed with both elegance and comfort in mind, making it perfect for families or hosting guests. Highlights include: - 3 Spacious Bedrooms and 3.5 Luxurious Baths: Adorned with modern fixtures, these expansive spaces offer the perfect blend of convenience and opulence. - Stunning Lake Views: Bask in the serene beauty of the lake from the comfort of your living room, with panoramic vistas that will take your breath away. - Community Boat Slip: Ideal for boating aficionados, providing effortless access for weekend getaways or daily water adventures. - Proximity to Holly Park: Just a short, picturesque stroll away, immerse yourself in the natural splendor and abundant recreational opportunities of this beloved park. - Scenic Walking Trails: Perfect for nature lovers and fitness enthusiasts alike, these enchanting trails are right at your doorstep. - Optional Chair Lift: Enhance accessibility and ensure utmost comfort for all residents with the option to add a stylish chair lift. These condos masterfully blend modern living with the serene beauty of nature, offering an unparalleled lifestyle. Don't miss the chance to call one of these extraordinary properties your new home!
$1,199,999
6444 Point Twenty Two Gainesville, GA 30506
- Type:
- Single Family
- Sq.Ft.:
- 3,504
- Status:
- Active
- Beds:
- 4
- Lot size:
- 0.7 Acres
- Year built:
- 2020
- Baths:
- 5.00
- MLS#:
- 7395788
- Subdivision:
- Waterside
ADDITIONAL INFORMATION
Stunning, nearly new construction (2021), executive lake home with exceptional lake views from the covered, single slip dock on very deep water! The light-filled, open floor plan features Provincial oak flooring, Sonos speaker system (both interior and exterior), an office, a family room with a brick, wood burning fireplace, trey ceilings, and seasonal lake views. Offering walk out access to the covered side porch and fully fenced backyard, the family room flows into the dining area, a screened porch with brick flooring, bead board, and white pine ceiling beams, and a beautiful chef's kitchen with quartz countertops, a gas range, a secondary oven, farmhouse sink, walk in pantry, and a custom window overlooking the backyard. A large laundry room, mudroom with built-in storage, and an elegant half bath completes the main floor. Upstairs, you'll enjoy a generous Owner's Suite with seasonal lake views. The luxurious bath features granite countertops, his and her vanities, a soaking tub, a separate 2 head shower, and a convenient linen closet. Continuing down the hall, you'll appreciate a second laundry room, a second bedroom with a walk-in closet and ensuite , 2 additional bedrooms, both with walk-in closets and a shared bath, a flex area that can be used as an office, playroom, or personalized to fit your needs, and finally, a thoughtful half bath. Stroll across the backyard and just through the gate, you'll find a path to your covered, single slip dock with room for dining or additional seating to enjoy the expansive lake views. You'll enjoy boating with friends to eat at the many lakeside restaurants and making memories of the Lake Lanier lifestyle.
- Type:
- Single Family
- Sq.Ft.:
- 2,072
- Status:
- Active
- Beds:
- 3
- Lot size:
- 8 Acres
- Year built:
- 1981
- Baths:
- 2.00
- MLS#:
- 10309915
- Subdivision:
- None
ADDITIONAL INFORMATION
Welcome to this South Hall County Mini Farm! Situated on a spacious 8 acres, this turn key property offers the best of both worlds with the convenience of being in close proximity to Oakwood, Gainesville, or Buford. Backing up to the 1,500 acre Elachee Nature preserve, this quaint ranch-style farmhouse sits over an unfinished basement, with the Master on the main floor, hardwood floors throughout the living areas, granite countertops in the kitchen, a den, and a sitting room. Step outside to find the private in-ground pool, perfect for those hot days or entertaining guests. The entire property has recently installed wire crossed fencing and is equipped with a detached double car garage, multiple enclosed and open out buildings, and a horse barn. The horse barn includes 12 total stalls with a fly control system, full tack room, wash rack, and is heated for those cold Georgia months. Separate living quarters with a mini kitchen and a full bathroom can be found inside of the main barn. Also included are two sand riding arenas - one interior with sprinkler system and one outdoor riding arena. Once you arrive, you won't want to leave! This home truly has it all. Schedule your showing today!
$1,199,999
6444 Point Twenty Two Gainesville, GA 30506
- Type:
- Single Family
- Sq.Ft.:
- 3,504
- Status:
- Active
- Beds:
- 4
- Lot size:
- 0.7 Acres
- Year built:
- 2020
- Baths:
- 5.00
- MLS#:
- 10309786
- Subdivision:
- Waterside
ADDITIONAL INFORMATION
Stunning, nearly new construction (2021), executive lake home with exceptional lake views from the covered, single slip dock on very deep water! The light-filled, open floor plan features Provincial oak flooring, Sonos speaker system (both interior and exterior), an office, a family room with a brick, wood burning fireplace, trey ceilings, and seasonal lake views. Offering walk out access to the covered side porch and fully fenced backyard, the family room flows into the dining area, a screened porch with brick flooring, bead board, and white pine ceiling beams, and a beautiful chef's kitchen with quartz countertops, a gas range, a secondary oven, farmhouse sink, walk in pantry, and a custom window overlooking the backyard. A large laundry room, mudroom with built-in storage, and an elegant half bath completes the main floor. Upstairs, you'll enjoy a generous Owner's Suite with seasonal lake views. The luxurious bath features granite countertops, his and her vanities, a soaking tub, a separate 2 head shower, and a convenient linen closet. Continuing down the hall, you'll appreciate a second laundry room, a second bedroom with a walk-in closet and ensuite , 2 additional bedrooms, both with walk-in closets and a shared bath, a flex area that can be used as an office, playroom, or personalized to fit your needs, and finally, a thoughtful half bath. Stroll across the backyard and just through the gate, you'll find a path to your covered, single slip dock with room for dining or additional seating to enjoy the expansive lake views. You'll enjoy boating with friends to eat at the many lakeside restaurants and making memories of the Lake Lanier lifestyle.
- Type:
- Single Family
- Sq.Ft.:
- 2,499
- Status:
- Active
- Beds:
- 4
- Lot size:
- 0.25 Acres
- Year built:
- 2024
- Baths:
- 3.00
- MLS#:
- 10307880
- Subdivision:
- Ponderosa Farms
ADDITIONAL INFORMATION
"Westgate This new construction home has 4 Bedrooms and 3 Bathrooms. Modern 2-story plan with Guest Bedroom and Full Bathroom on the main level. Open-concept living space with Great Room offering a beautiful 48" electric illusion Fireplace with shiplap surround, Casual Dining and Designer Kitchen all in one. The Kitchen has a large center work island with bar stool seating, a walk-in pantry, and a mud room at the garage entrance. Upstairs has Grand Primary Suite, Loft Area to relax or entertain, 2 Bedrooms, 1 Bathroom, and a Laundry room. Enjoy the backyard with a covered porch for endless family time and get togethers. The home is currently under construction. Please call for more details on our homes and amazing incentives.
- Type:
- Single Family
- Sq.Ft.:
- 960
- Status:
- Active
- Beds:
- 2
- Lot size:
- 0.3 Acres
- Year built:
- 2003
- Baths:
- 1.00
- MLS#:
- 10305593
- Subdivision:
- Crystal Cove
ADDITIONAL INFORMATION
ATTENTION INVESTORS, LONG TERM TENANT and SEASONAL LAKE VIEWS!!! Directly across the street from Lake Lanier, with Bird's Eye Views on Hilltop. Main Level 2/1, Vaulted L/R Ceiling, Kitchen, and Dining Area. Lower Level has Additional Bonus Room with a window, Interior Access Staircase, Laundry Area, Separate Side Entrance, and 1 Car Garage with Workshop Space. Located in Desirable Forsyth County on Quiet Dead End Street.
- Type:
- Single Family
- Sq.Ft.:
- 1,200
- Status:
- Active
- Beds:
- 3
- Lot size:
- 0.3 Acres
- Year built:
- 1989
- Baths:
- 2.00
- MLS#:
- 7391900
- Subdivision:
- Pebblebrook Shores
ADDITIONAL INFORMATION
Come see this beautiful 3bd, 2bth which has been fully painted with a renovated kitchen and a nice covered backyard! This beauty is in the charming county of Gainesville, Ga. Only 10 minutes from Lake Lanier, 10 minutes from the Outlet Malls, and 15 minutes from Dawsonville, Ga.
- Type:
- Mobile Home
- Sq.Ft.:
- 1,568
- Status:
- Active
- Beds:
- 4
- Lot size:
- 0.48 Acres
- Year built:
- 2022
- Baths:
- 2.00
- MLS#:
- 10297261
- Subdivision:
- None
ADDITIONAL INFORMATION
Don't miss out on this open floor plan manufactured home that is only 2 years old! This home features 4 bedrooms and 2 full bathrooms! All 4 bedrooms offer plenty of space and walk in closets for storage. The spacious master bedroom sits on the opposite side of the home from the other 3 bedrooms giving it a private feel. The master also features a walk in closet that offers plenty of space. The spacious kitchen features all stainless steel appliances and a full size island offering plenty of space for cooking and hosting. The home sits on a permanent foundation. THIS HOME CAN TAKE FHA, CONVENTIONAL, AND CASH. TITLE HAS ALREADY BEEN RETIRED!
- Type:
- Single Family
- Sq.Ft.:
- 4,901
- Status:
- Active
- Beds:
- 5
- Lot size:
- 0.56 Acres
- Year built:
- 2004
- Baths:
- 4.00
- MLS#:
- 10290056
- Subdivision:
- Marina Bay
ADDITIONAL INFORMATION
Step into a world where daily life mirrors a perpetual vacation at this magnificent 5-bedroom residence in Marina Bay. Refined and intimate, Marina Bay itself is a haven of luxury, boasting robust amenities and scenic beauty, providing an unrivaled lakeside living experience. The main level delights with an owner's suite that opens to a tranquil sunroom, perfect for morning reflections. Entertain in style in the formal dining room or unwind by the striking stacked stone fireplace and soaring cathedral ceiling in the living room. The open floor plan effortlessly connects living spaces to a gourmet kitchen with Sub-zero refrigerator and Wolf appliances, enhancing the flow of daily life and special gatherings. Includes a charming keeping room adjacent to the kitchen, ideal for intimate gatherings. The layout is ideal for multi-generational living or accommodating guests, boasting a second bedroom on the main level with a private bathroom, which can also serve as a home office. The magic extends outdoors to a backyard paradise featuring a covered porch, a newly installed outdoor kitchen, and a cleverly curated, milled wood deck, surrounded by lush, flowering bushes-creating a private oasis for relaxation or hosting memorable events. Upstairs, the home offers serene sleeping quarters, while the terrace level opens up even more possibilities with a versatile, spacious family room, a second kitchen, additional living quarters and ample storage, providing privacy and convenience. Completing this exclusive lifestyle opportunity, the listing includes a private boat slip, F14, ensuring that leisure and luxury are just steps away. This property is not just a home; it's a gateway to a luxurious lifestyle on the shores of Lake Lanier.
- Type:
- Single Family
- Sq.Ft.:
- 1,586
- Status:
- Active
- Beds:
- 3
- Lot size:
- 3.93 Acres
- Year built:
- 1948
- Baths:
- 2.00
- MLS#:
- 10287895
- Subdivision:
- None
ADDITIONAL INFORMATION
Assemblage of 2 Parcels with over 750' of road frontage in Highly Desirable East Forsyth High School & Just Minutes to Shopping in Dawsonville and Lake Lanier. Cute 3 bedroom 2 bath older farmhouse on 1.17 AC with chicken coop and large fenced yard perfect for free range fun and plenty of room for additional animals like a goat or maybe a big garden. House could be remodeled to fit your desires or use while you build on the 2.76 AC parcel. Home sold AS-IS. Additional acreage available for those wanting more land. Appointment required to walk the property or show the home.
- Type:
- Single Family
- Sq.Ft.:
- 2,535
- Status:
- Active
- Beds:
- 5
- Lot size:
- 0.25 Acres
- Year built:
- 2024
- Baths:
- 4.00
- MLS#:
- 10286639
- Subdivision:
- Ponderosa Farms
ADDITIONAL INFORMATION
Winston This new construction home has 5 Bedrooms and 4 Bathrooms. Modern 2-story plan with Guest Bedroom and Full Bathroom on the main level. Open-concept living space with Great Room, Casual Dining, and Kitchen all in one. The Kitchen has a large center work island with bar stool seating, a walk-in pantry, and a mud room at the garage entrance. Upstairs has Primary Suite, Loft, 2 Bedrooms, 2 Bathrooms, and a Laundry room. Stock Images. The home is currently under construction. Please call for more details on our beautiful homes, community and incredible incentives.
$1,179,000
6005 Moonlight Place Gainesville, GA 30506
- Type:
- Single Family
- Sq.Ft.:
- 3,581
- Status:
- Active
- Beds:
- 4
- Lot size:
- 0.88 Acres
- Year built:
- 2024
- Baths:
- 4.00
- MLS#:
- 10283835
- Subdivision:
- Dockside Cove
ADDITIONAL INFORMATION
Ready for LAKE LIFE? This beautiful NEW CONSTRUCTION HOME comes with a COVERED BOAT SLIP included in the price, in a gated LAKE LANIER development is completed and is ready for move in! (the only available listing with a COVERED slip) The home sits atop a hill with a lovely view of the neighborhood and distant mountains. The large backyard overlooks a generational estate property ensuring privacy and has room for a pool or outbuilding if desired. You'll love the modern farmhouse plan featuring an inviting exterior with a covered front porch, friend's entry and 3 car garage. Clad windows, brick, cement siding and stained wood accents provide a low maintenance exterior and add to the curb appeal. This is the perfect LAKE LIFE floor plan with an abundance of outdoor living space and Pella multi-paneled sliding doors to welcome the outside in! A vaulted covered porch with fireplace will be a favorite gathering spot to entertain or just relax. The main level features a desirable open floor plan with amenities for modern living. Any chef will love the kitchen equipped with stainless appliances including a 48" gas range, pot filler and large island with seating and waterfall quartz countertop. There is ample storage in the walk-in pantry and custom cabinetry. The family room has a beamed ceiling and lower built-in bookcases with lighted floating shelves that flank the gorgeous fireplace. An office, mudroom area and laundry offer space for daily chores and organization. A generous owner's suite is luxurious and offers attention to detail with private access to the porch and a barn door to the en'suite bath that includes heated tile floors, double vanities, a separate shower, free-standing tub and separate closets. The upper level holds 3 additional spacious bedrooms with walk-in closets, finished bonus room and 2 full bathrooms. Dockside Cove is a nice neighborhood on the quiet, north end of the lake with community docks, street lights, sidewalks and a fire pit area. Covered slip A-3 at the community dock. ProStar Ventures is an excellent local builder that offers high quality finishes and craftsmanship. Photos with furnishings have been virtually staged.
- Type:
- Single Family
- Sq.Ft.:
- 1,724
- Status:
- Active
- Beds:
- 3
- Lot size:
- 0.5 Acres
- Year built:
- 1970
- Baths:
- 2.00
- MLS#:
- 7369062
- Subdivision:
- none
ADDITIONAL INFORMATION
PRICE IMPROVEMENT - REDUCED - $25,100 - SELLER WILL CONSIDER ALL REASONABLE OFFERS l !! LAKE LANIER WALK TO WATER GENTLE SLOPE LOT.- LIFE IS BETTER AT THE LAKE !!!! Updated w/new kitchen and appliances! Quiet cove with gentle slope to shoreline and covered boat dock with party deck. kitchen has been totally renovated and updated with all new appliances, brushed nickel pulls abd hinges, cabinets with soft close drawers and granite countertops.. New French doors in Family room opening to deck with recessed pool and Picture window in kitchen to look at the peaceful lake view. The Living room and kitchen open with double doors onto the spacious deck w/recessed pool for all your family and friends gatherings. The Great Room includes a floor to ceiling stone fireplace for the cool nights and vaulted ceiling with exposed beams. The tongue and groove ceiling is not to be missed with the new 72' ceiling fan. From the great room ascend the open stairway to the primary bedroom with new enlarged bath complete with tile upgraded shower w/ glass doors. The primary bedroom boasts a private screen porch to enjoy a beautiful view of the lake. The 2 secondary bedrooms are on the main level and have new paint and flooring and share a new bath with tile shower and glass doors. Come make this your little piece of paradise and call LAKE LANIER home OR home away from home for times when you just want to get away. Bring the boat and enjoy the dock with party deck. This lot with easy walk, short distance to shoreline and dock comes along only once a while and with added convenience of Forsyth County makes it a great opportunity for new owners. Make this youir home or your home away from home. . . .you won't be dissapointed. come on over and see for yourself before someone else makes it their new home. House currently on well system but and connect County water service available on street.
$2,150,000
5407 Yachtsman Lane Gainesville, GA 30504
- Type:
- Single Family
- Sq.Ft.:
- 5,970
- Status:
- Active
- Beds:
- 4
- Lot size:
- 0.49 Acres
- Year built:
- 2023
- Baths:
- 7.00
- MLS#:
- 10280400
- Subdivision:
- Bay Pointe
ADDITIONAL INFORMATION
Lakefront House with Boat Slip, located on Southlake's Luxury Bay Pointe neighborhood, is lake living at its finest! New Constuction 4 bedroom/4 baths/3 half baths is a combination of craftsman style with modern accents. The courtyard entry creates a welcome home feel with a 3-car garage and stone front porch with slate floor and columns. The exterior is complete with stone, board and batten, brick and shake. The modern iron double doors lead into an open concept floor plan with lake views throughout the home. The kitchen is the heart of the home and is complete with Viking SS appliances, herringbone tile backsplash, gas range, pot filler and open shelves. The T-shaped bar is the perfect place to gather and entertain guests. Use the second kitchen with full size refrigerator and cabinetry to prep for parties or meals. Step outside onto the Trex decking screened in back porch with tongue and groove ceiling and separate grilling deck that overlook beautiful Lake Lanier. The gorgeous sunsets at Bay Pointe are the best on the lake! The boat slip A-6 at the community marina has water and power, is the largest in size, has room for a lift and extra room for lake toys and dock box. The primary owner's suite with panel feature wall overlooks the lake. The spa bath is marble with gold accents and has separate vanities along with a custom closet. The home office, dining room, great room with fireplace and bookcases, 2 powder rooms and laundry room complete the main floor that has onsite white oak five-inch floors. Upstairs, you will find 2 ensuites and a bonus room with skylights, perfect for workout or bunk room. A cozy soundproof home theater is set up for a TV or projector for those Netflix and movie nights and has automatic remote control darkening shades. The terrace level is a fantastic entertainment zone! Complete with game room, den/fireplace, custom bar with cabinetry and antique mirror, dishwasher, sink, wine chiller, wine rack and fridge. A half bath, 2 bedrooms, full bath, and plenty of storage complete the terrace level. The double doors lead out to a dry below patio with hot tub hookup, a firepit on pavers for evening fun, and just steps to the shoreline with rip-rap to paddleboard and fish. Custom closets, surround sound, cool remote shades, central vacuum and heated bathroom floors are the features that make this luxury home extra special. The 3-car garage with extended central bay for large SUV or truck and pull-down hidden storage door helps keep the garage tidy. Ring security system and cameras surround the home and provide peace of mind. Custom landscaping with irrigation zones and high-end lighting completes the refined look. Take the golf cart path next to the house down to the marina to hop on the boat for a day of fun or an evening cruise. Close to Port RoyaleCOs Pelican Petes, Aqualands Pigtales and Twisted Orr for food and live music. Truly Luxury Lake Living!
- Type:
- Single Family
- Sq.Ft.:
- 1,393
- Status:
- Active
- Beds:
- 3
- Lot size:
- 0.63 Acres
- Year built:
- 1999
- Baths:
- 2.00
- MLS#:
- 10271870
- Subdivision:
- Cane Crossing
ADDITIONAL INFORMATION
Lovely 3 bedroom 2 bath home in Gainesville with an in-ground pool and full unfinished basement! You don't want to miss this one. This home has easy to maintain vinyl siding, a covered front porch plus a deck in the back. The kitchen has timeless white cabinets and granite countertops with a breakfast bar. There is new flooring throughout and this home is move-in ready. The master bathroom has a separate shower, soaking tub and dual sinks. The layout of the home is open, yet defined with a vaulted ceiling in the great room plus cozy fireplace. The basement is massive and offers plenty of room for storage or expansion and even has a boat door!

The data relating to real estate for sale on this web site comes in part from the Broker Reciprocity Program of Georgia MLS. Real estate listings held by brokerage firms other than this broker are marked with the Broker Reciprocity logo and detailed information about them includes the name of the listing brokers. The broker providing this data believes it to be correct but advises interested parties to confirm them before relying on them in a purchase decision. Copyright 2024 Georgia MLS. All rights reserved.
Price and Tax History when not sourced from FMLS are provided by public records. Mortgage Rates provided by Greenlight Mortgage. School information provided by GreatSchools.org. Drive Times provided by INRIX. Walk Scores provided by Walk Score®. Area Statistics provided by Sperling’s Best Places.
For technical issues regarding this website and/or listing search engine, please contact Xome Tech Support at 844-400-9663 or email us at [email protected].
License # 367751 Xome Inc. License # 65656
[email protected] 844-400-XOME (9663)
750 Highway 121 Bypass, Ste 100, Lewisville, TX 75067
Information is deemed reliable but is not guaranteed.
Gainesville Real Estate
The median home value in Gainesville, GA is $415,000. This is higher than the county median home value of $354,800. The national median home value is $338,100. The average price of homes sold in Gainesville, GA is $415,000. Approximately 36.84% of Gainesville homes are owned, compared to 48.95% rented, while 14.21% are vacant. Gainesville real estate listings include condos, townhomes, and single family homes for sale. Commercial properties are also available. If you see a property you’re interested in, contact a Gainesville real estate agent to arrange a tour today!
Gainesville, Georgia has a population of 41,730. Gainesville is less family-centric than the surrounding county with 32.12% of the households containing married families with children. The county average for households married with children is 33.41%.
The median household income in Gainesville, Georgia is $57,258. The median household income for the surrounding county is $67,571 compared to the national median of $69,021. The median age of people living in Gainesville is 32.4 years.
Gainesville Weather
The average high temperature in July is 87.5 degrees, with an average low temperature in January of 31.3 degrees. The average rainfall is approximately 54.4 inches per year, with 1.2 inches of snow per year.
