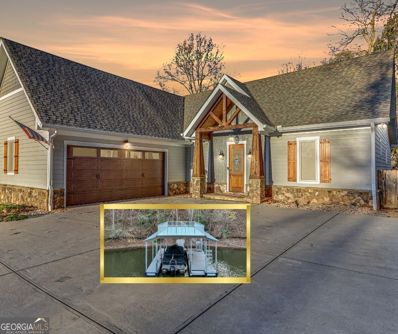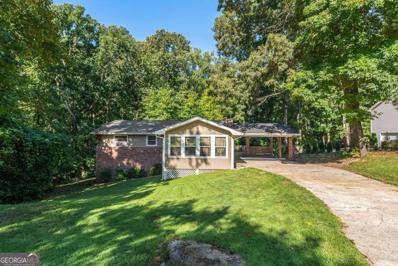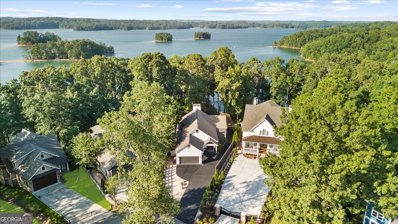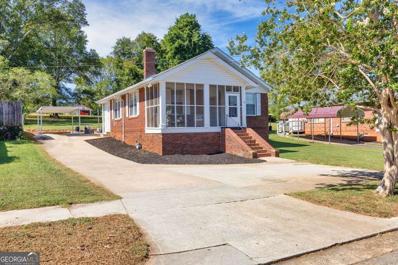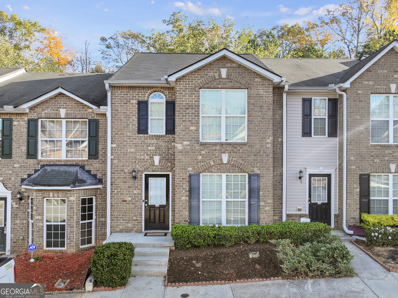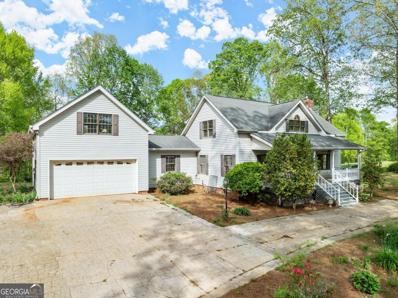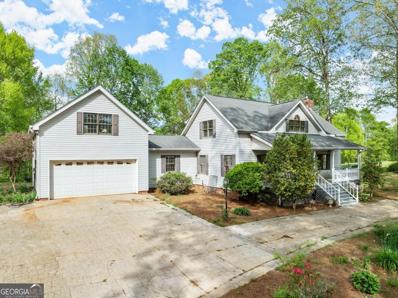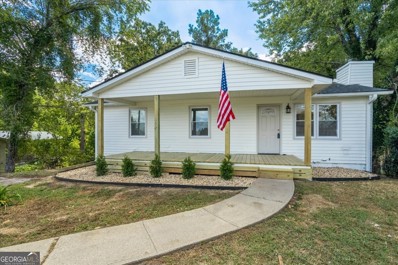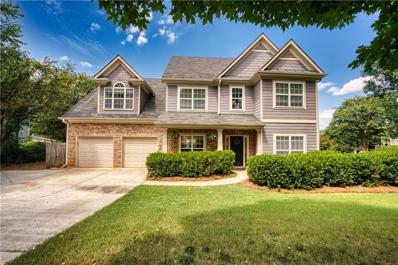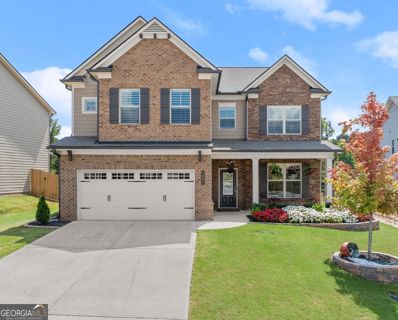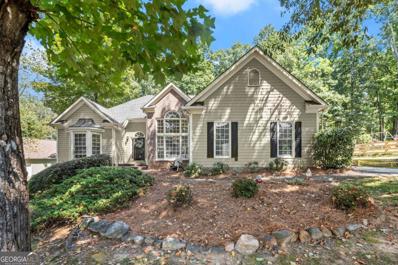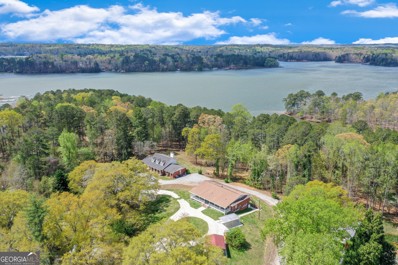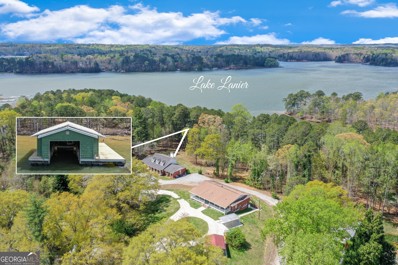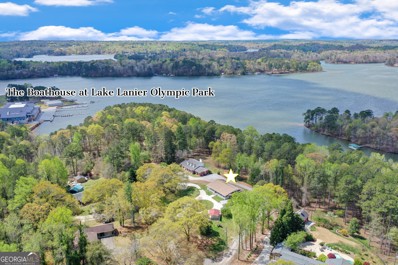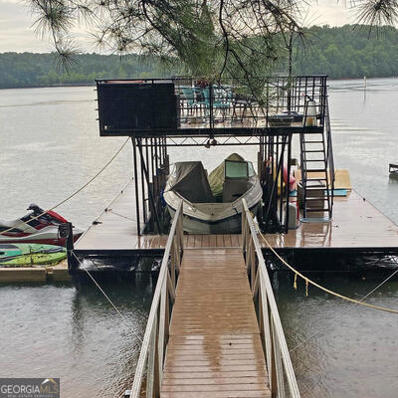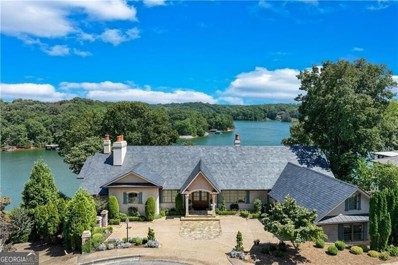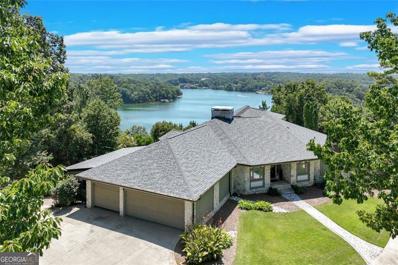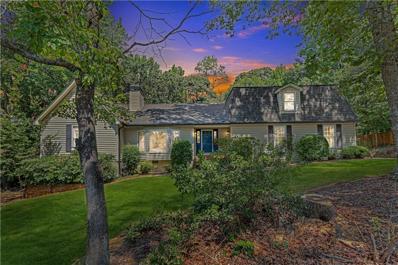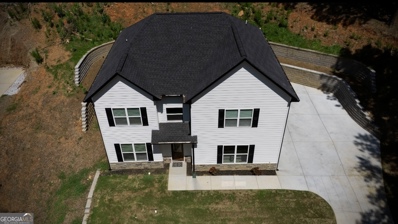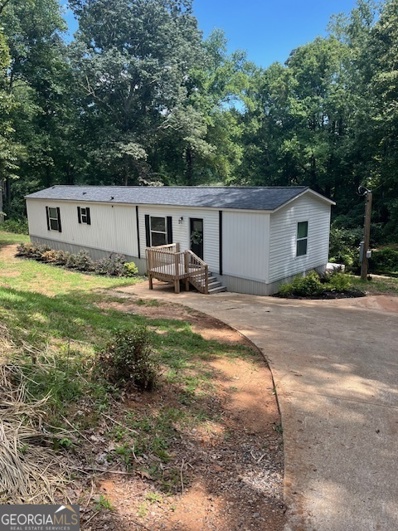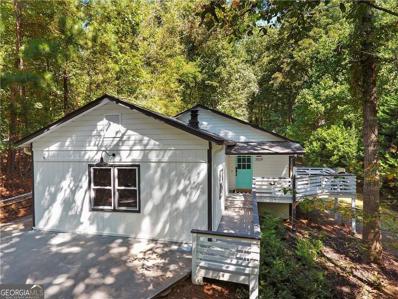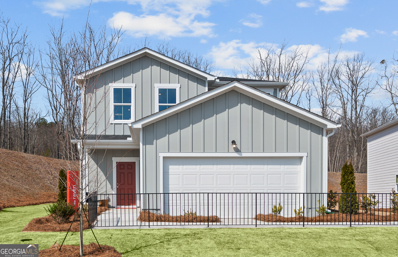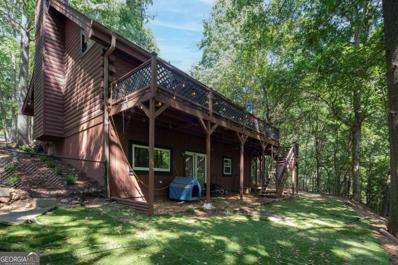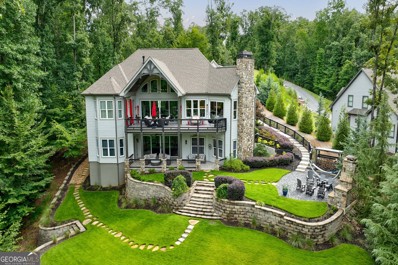Gainesville GA Homes for Sale
- Type:
- Single Family
- Sq.Ft.:
- 3,088
- Status:
- Active
- Beds:
- 4
- Lot size:
- 0.3 Acres
- Year built:
- 2018
- Baths:
- 4.00
- MLS#:
- 10372885
- Subdivision:
- Surfside Club Esates
ADDITIONAL INFORMATION
This exceptional custom-built lakefront home, completed in 2018 by renowned builder Sullivan & Forbes, offers the perfect blend of luxury and peace. Nestled just off the main channel of the Chattahoochee River, this peaceful cove offers a quiet retreat even when the rest of Lake Lanier is bustling. Tall Pella exterior doors and windows that flood the space with natural light, a vaulted great room with wooden beams and a stone front fireplace flanked with built-in shelves are a few of the home's distinctive hallmarks. The main level showcases an open floor plan with real hardwood floors and a large kitchen island featuring top-of-the-line stainless steel appliances, including Viking and Thermador. Outdoor living is elevated with a vaulted screened porch with tongue and groove planked ceiling featuring a second stone-front fireplace and a cooking deck, just off the screened porch. Plus, there's a lower patio off the terrace level. Visible from the back porch is a new 24x32 Martin dock with a party deck and step down to water. The main level primary suite offers a serene "treehouse" feel with direct access to the screened porch, while the luxury bath features a spa-like tiled shower and his-and-hers vanities. The finished terrace level provides versatile space, perfect for working from home, entertaining in the family room and recreation area, and accommodating guests with three additional bedrooms and two baths. A large unfinished space offers endless possibilities for a workshop, crafting space or extra storage. Located just minutes from I-985 and the Lake Lanier Olympic Park, you'll enjoy easy access to concerts, Food Truck Fridays, and a brand-new lakefront venue featuring stunning sunset views, meeting spaces, and rowing classes. A short boat ride brings you to Lake Lanier's only state park, Don Carter State Park, where you can explore hiking, paddling, and horseback riding. And it's super convenient to lots of new restaurants and shopping at Exit 24, the new Sandra Deal Elementary School and the hospital.
- Type:
- Single Family
- Sq.Ft.:
- 1,648
- Status:
- Active
- Beds:
- 2
- Lot size:
- 0.41 Acres
- Year built:
- 1978
- Baths:
- 2.00
- MLS#:
- 10372611
- Subdivision:
- Bridgewater
ADDITIONAL INFORMATION
Newly renovated ranch on a partially finished basement. Walk to the pool! Just minutes away from Lake Lanier and accessible boat docks! 3 side brick! Master bath renovated, guest bathroom has brand new renovations! Brand new LVP flooring throughout! Roof is only 5.5 yrs old! Beautiful 2 bedroom, 2 bath home with many recent renovations. The bathrooms were fully remodeled in '23-'24, featuring all new fixtures and finishes! Enjoy 3 additional, entertaining spaces: the screened porch perfect for relaxing in any weather, an open deck and it also features a large sunroom! The partially finished basement offers an additional 356 sf of finished (but not heated or cooled) space with so much potential, whether you're looking for a home office, workout room, or extra living space. There is also an additional 162sf of storage in the basement. Additional conveniences include a 2-car carport that offers covered parking with easy access to the home. Neighborhood amenities feature pool, tennis court, basketball court on a quiet street!
$2,595,000
9380 Raldon Road Gainesville, GA 30506
- Type:
- Single Family
- Sq.Ft.:
- 5,490
- Status:
- Active
- Beds:
- 5
- Lot size:
- 0.34 Acres
- Year built:
- 1995
- Baths:
- 5.00
- MLS#:
- 10367672
- Subdivision:
- None
ADDITIONAL INFORMATION
Ready for the ultimate Lake Lanier lifestyle? Your dream lake home has finally hit the market. Nestled towards the end of a private road. The home sits at the end of a peninsula cove providing privacy and stunning views year round. This custom open concept home features a 5BD/5BA that has been completely remodeled from top to bottom to provide everything a Family and Friends need for years to come. The remodeled custom kitchen opens up to a dinning and living room with custom sliding doors to the outside porches including glass balconies that helps bring the outdoors inside. The house also features Upper and Lower Screen porches and Covered porches along with a glass balcony deck adding an additional 2000 sq ft of enjoyable usable living space. Grab a couple bottles of wine and head to an outdoor living area to experience stunning views and maybe even a dip in the hot tub followed by an outdoor shower Now light the fire and bond together around the fire pit overlooking the end of the cove. Does it get better than this? Walk along the flat grandfathered 9' wide road towards your fully lighted dock. The 32x32' two slip dock sits in 28 feet of water with 3 other docks in a 65' deep cove. Now look back at the house to really gasp at your new lake home. Oh and did we mention House and Dock furniture is available. So I ask again. Are you ready for the ultimate lake lifestyle?
- Type:
- Single Family
- Sq.Ft.:
- 3,000
- Status:
- Active
- Beds:
- 4
- Lot size:
- 0.23 Acres
- Year built:
- 2005
- Baths:
- 4.00
- MLS#:
- 10371899
- Subdivision:
- Vinings Walk
ADDITIONAL INFORMATION
Welcome to this stunning four-sided traditional brick home, an exquisite retreat built in 2005, offering the perfect blend of timeless elegance and modern luxury. Nestled on a beautifully landscaped lot on a peaceful cul-de-sac, this home is a true sanctuary for those seeking unparalleled comfort and sophistication. As you step inside, you'll immediately notice the abundance of natural light that floods the open-concept main floor, highlighting the rich hardwood floors and custom high-end details that set this home apart. The heart of the home is the expansive great room, seamlessly flowing into the dining area and gourmet kitchen. This space is perfect for both intimate family dinners and grand entertaining. The kitchen is a chef's dream, featuring premium appliances, custom cabinetry, and exquisite countertops, all designed to inspire culinary creativity. The main floor also boasts a spacious office, ideal for remote work or quiet study, and a generously sized laundry room complete with a convenient dog bath, catering to every member of the household. The luxurious primary suite is a true haven, located on the main floor for ultimate convenience and privacy. It features a spa-like bathroom with a separate whirlpool bath, a large shower with dual shower heads, and double vanities, all complemented by a custom walk-in closet designed to accommodate even the most extensive wardrobe. Step out onto the screened rear porch, where you can unwind and enjoy the serenity of the beautifully landscaped yard. This tranquil outdoor space is perfect for sipping your morning coffee or relaxing with a book in the evening, surrounded by the sounds of nature. Upstairs, you'll find three additional large bedrooms, each offering comfort and style, along with two full bathrooms that provide convenience for family and guests alike. Every inch of this home exudes quality, from the meticulous craftsmanship to the thoughtful design, ensuring that luxury is felt in every corner. This exceptional property is more than just a home; it's a lifestyle. With its prime location on a quiet cul-de-sac and high-end features throughout, this exceptional property is more than just a home; it's a lifestyle. With its prime location on a quiet cul-de-sac and high-end features throughout, this residence offers the perfect balance of elegance, comfort, and convenience. Don't miss the opportunity to make this dream home your reality.
$269,900
8 J Avenue Gainesville, GA 30504
- Type:
- Single Family
- Sq.Ft.:
- n/a
- Status:
- Active
- Beds:
- 2
- Lot size:
- 0.26 Acres
- Year built:
- 1926
- Baths:
- 1.00
- MLS#:
- 10371803
- Subdivision:
- Chicopee Village
ADDITIONAL INFORMATION
Endearing 2-bedroom, 1-bath bungalow located in the desirable historic Chicopee Village! This four-sided brick home boasts original hardwood floors, adding warmth and character. The adorable, updated kitchen and bathroom with custom brick tile accents bring a modern touch while maintaining the home's historic charm. Enjoy outdoor living with a spacious yard featuring a custom patio area, perfect for relaxing or entertaining. Conveniently located near dining, shopping, and schools, including the University of North Georgia - Gainesville, with easy access to I-985. A perfect blend of history and modern living! You better see this doll today, before it's gone!
- Type:
- Townhouse
- Sq.Ft.:
- n/a
- Status:
- Active
- Beds:
- 3
- Lot size:
- 0.1 Acres
- Year built:
- 2004
- Baths:
- 3.00
- MLS#:
- 10378220
- Subdivision:
- Chicopee Crossing
ADDITIONAL INFORMATION
This beautiful 3-bedroom, 2.5-bath townhome is ideally located near North Georgia College and close to I-985, offering convenience and easy access to local amenities. The property boasts a fairly - new A/C unit, roof and water heater, Refrigerator, washer and dryer included! Providing peace of mind for new homeowners or investors alike. Owned by the same family for the past 10 years, it has been well-maintained and ready for its next chapter!
- Type:
- Single Family
- Sq.Ft.:
- 4,162
- Status:
- Active
- Beds:
- 4
- Lot size:
- 2.04 Acres
- Year built:
- 1988
- Baths:
- 4.00
- MLS#:
- 10370510
- Subdivision:
- None
ADDITIONAL INFORMATION
Stunning Four-Bedroom Home on 2.04 Acres - Your Private Retreat Awaits. If privacy is what you're looking for, this stunning four-bedroom, 3.5-bathroom home is your perfect match! Situated on a sprawling 2.04 acres, this move-in-ready property features updated paint, modern kitchen and bathroom finishes, granite countertops, and stylish lighting throughout. Inviting Kitchen...The heart of the home boasts beautifully painted cabinets and brand-new stainless steel appliances, making cooking and entertaining a delight. Enjoy the convenience of the master bedroom located on the main level, complete with double vanities, a spacious walk-in closet, and an en-suite bathroom designed for relaxation. Upstairs, you'll find three generously sized secondary bedrooms, one of which includes its own en-suite bathroom, providing comfort and privacy for family or guests. A separate and private upstairs office offers the perfect setting for those who work from home, ensuring you have the privacy and focus you need. Step outside to an extra-large back porch that boasts breathtaking views-perfect for entertaining or simply enjoying the tranquility of your surroundings. An oversized storage building on the property can easily be transformed into an in-law suite, man cave, or shed, providing endless possibilities to suit your needs. vvThis home is conveniently located near I-85 and I-985, offering easy access to shopping, dining, and all the amenities you desire. Don't miss out on this exceptional opportunity to own a private oasis with all the modern comforts. Schedule your showing today and experience the beauty and serenity this home has to offer!
- Type:
- Farm
- Sq.Ft.:
- 4,162
- Status:
- Active
- Beds:
- 4
- Lot size:
- 22.68 Acres
- Year built:
- 1988
- Baths:
- 4.00
- MLS#:
- 10370526
- Subdivision:
- None
ADDITIONAL INFORMATION
Motivated Seller!! Serene Four-Bedroom Home on 22.68 Acres - Your Private Oasis Awaits! If privacy is what you seek, look no further! This stunning four-bedroom, 3.5-bathroom home is move-in ready and situated on an expansive 22.68 acres, featuring a picturesque flowing creek and two fenced pastures-perfect for those with a passion for the outdoors or equestrian pursuits. The heart of the home showcases beautifully painted cabinets, granite countertops, and all-new stainless steel appliances, creating a modern and inviting space for cooking and entertaining. Enjoy the convenience of a master bedroom located on the main level, complete with double vanities, a spacious walk-in closet, and a well-appointed en-suite bathroom. Upstairs, you'll find three large secondary bedrooms, one of which features its own en-suite bathroom, providing ample space and comfort for family or guests.A separate /private upstairs office offers the perfect setting for remote work, ensuring you have the privacy and focus needed to be productive. The extra-large back porch provides stunning views and is ideal for entertaining or simply soaking in the tranquility of your surroundings. An oversized storage building on the property can easily be transformed into an in-law suite, man cave, or shed, offering endless possibilities to suit your needs. This home is conveniently located with easy access to I-85 and I-985, making commuting and exploring the area a breeze. Don't miss this exceptional opportunity to own a stunning home with unparalleled privacy and breathtaking natural beauty. Schedule your showing today and experience the serenity this property has to offer!
- Type:
- Single Family
- Sq.Ft.:
- 1,929
- Status:
- Active
- Beds:
- 3
- Lot size:
- 1.15 Acres
- Year built:
- 1965
- Baths:
- 3.00
- MLS#:
- 10370374
- Subdivision:
- None
ADDITIONAL INFORMATION
Motivated Seller! COMPLETELY RENOVATED ranch with large partially finished basement! This is your chance to live across the street from Lake Lanier! Featuring 3 beds, 2 bath on the main level, the basement boasts a sunroom, and a partially finished bed and bath, that could double as another master bedroom or in-law suite. Located on over an acre, this home gives you the quiet country feel with the convenience to everything you need. The driveway is long enough to park multiple vehicles and a boat! Backyard offers peaceful scenery, and a beautiful wooded area and storage shed. Updates include an entirely brand-new kitchen with TONS of cabinet space, featuring shaker cabinets and quartz countertops, subway tile backsplash, new windows upstairs, new doors, light fixtures, new front porch, front door, and exterior and interior paint. Roof and HVAC are only 3 years old. Come enjoy all this home has to offer!
- Type:
- Single Family
- Sq.Ft.:
- 2,339
- Status:
- Active
- Beds:
- 5
- Lot size:
- 0.75 Acres
- Year built:
- 2004
- Baths:
- 3.00
- MLS#:
- 7448879
- Subdivision:
- Riverstone Plantation
ADDITIONAL INFORMATION
HOME IS WHERE THE HEART IS! I have that home for you. Settle in with this 5bd/2.5ba spacious home bursting with character & charm. When you walk in you are greeted with a two story foyer hardwood floors, formal dining room to the left and a bedroom or office to the right. Enter the living room and discover two levels of windows allowing the natural sunlight to beam in, a stone fireplace with a raised hearth that gives you a grand feel. A cooks kitchen looks into the living room, with new granite countertops, beautiful new tile back splash, stainless double oven, gas cook top, stainless dishwasher, with an eat-in kitchen that looks out to the huge backyard. In addition you will find a powder room and the laundry room on the main level. Head upstairs to the three generous secondary bedrooms, a full bathroom, and the magnificent primary bedroom with a blissful ensuite bathroom featuring French doors opening to his & hers vanities, separate shower and soaking tub, & a water closet. The his & hers closets are what dreams are made of equipped with a private sitting room. Let the animals run free inside the fenced yard, create a kids wonderland play ground, or build your dream outdoor oasis in this glorious backyard. All of this and more located in desired Riverstone Plantation subdivision with amenities galore. Swim, tennis, & play ground. Located close to schools, dining, & shopping.
- Type:
- Single Family
- Sq.Ft.:
- n/a
- Status:
- Active
- Beds:
- 4
- Lot size:
- 0.2 Acres
- Year built:
- 2020
- Baths:
- 3.00
- MLS#:
- 10368373
- Subdivision:
- Mundy Mill
ADDITIONAL INFORMATION
Exceptional LOCATION!! Discovered a stunning 4bed/3 full bath home with a heated saltwater pool, perfectly situated near all desirable amenities. This immaculate 3-year-old residence, built in Dec 2020, boasts $86,000 in new upgrades, including $46,000 solar panels, a security system, hardwood floors, professionally organized pantry, premium finishes throughout, irrigation system and award winning landscaping. Enjoy a private oasis and create lasting memories with loved ones. With shopping, trails, and community activities nearby, everything you need is less than 5 minutes away. Welcome Home. ***HEATED SALT WATER POOL*** Minutes from everything your heart desires, this immaculate 3 yr old home was built at the end of Dec. 2020 with $86,000 worth of new upgrades!! This includes $46,000 solar panels, a security system, hardwood floors throughout main areas, beautiful new vanity and quartz countertops in master bath, professionally organized pantry system, irrigation system, commercial grade epoxy garage and patio floors, professional award winning landscaping and much, much more!! Come enjoy your own little oasis with a salt water heated pool and build memories with your loved ones that will last a lifetime. Whether it's shopping, glorious trails, parks, festivities, community activities, EVERYTHING YOU WANT AND NEED IS RIGHT HERE! Welcome Home.
- Type:
- Single Family
- Sq.Ft.:
- 4,554
- Status:
- Active
- Beds:
- 6
- Lot size:
- 0.69 Acres
- Year built:
- 2000
- Baths:
- 4.00
- MLS#:
- 10368510
- Subdivision:
- Northwalk
ADDITIONAL INFORMATION
Step into a home where space, comfort, and convenience converge. This expansive 6-bedroom, 4-bath residence offers an abundance of room, perfect for a growing family or those who love to entertain. Nestled in a highly desirable swim/tennis neighborhood in East Forsyth, this property offers both ample space and a prime location. As you step inside, you'll immediately notice the beautifully designed open floor plan, seamlessly connecting the spacious living areas. The fully finished basement provides additional living space, ideal for a media room, home gym, or guest/in-law suite. With a total of six bedrooms, plus a finished bonus room that can serve as a home office or playroom, this home ensures everyone has their own private retreat. Location is key, and this home does not disappoint. Situated just minutes from GA 400, you'll enjoy easy access to Cumming, Gainesville, and Dawsonville. Lake Lanier is just a short drive away, offering endless opportunities for outdoor recreation. Plus, being in close proximity to Forsyth County's top-ranked schools ensures that your children will receive a premier education. Icing on the cake is the assumable loan at an incredible 2.375% interest rateCoan amazing opportunity in today's market. DonCOt miss your chance to own this exceptional home. You truly have to see this home to appreciate the living space it offers. Schedule your private showing today!
$1,699,000
3464A Maynard Circle Gainesville, GA 30506
- Type:
- Single Family
- Sq.Ft.:
- 3,062
- Status:
- Active
- Beds:
- 4
- Lot size:
- 2.22 Acres
- Year built:
- 1992
- Baths:
- 5.00
- MLS#:
- 10368389
- Subdivision:
- Lake Lanier- Private Dock
ADDITIONAL INFORMATION
If you're seeking a lake home with a guest house, multi-generational living space, or an investment opportunity, this property delivers! Welcome home to 3464 Maynard Circle, situated on just over an acre. This beautifully updated all brick home features three bedrooms, two baths and a ready-to-expand stubbed attic. If you've been looking for a lake home with a flat lot, this is the one! But that's not all - included in this unparalleled opportunity is the neighboring property at 3460 Maynard Circle to total 2.22 acres for both properties. This additional gem, also all brick, sits on just under an acre and boasts 6 bedrooms, 3.5 baths, 2 kitchens, and 2 family rooms. Step onto the back deck to revel in the serene lake view, offering the perfect backdrop for unforgettable moments with your family and friends. You'll enjoy the easy walk to the water's edge, where your single slip dock awaits, promising breathtaking sunset views. With its close proximity to Lake Lanier Rowing Venue, Clarks Bridge boat ramp, and downtown Gainesville, convenience is at your fingertips. Seize the opportunity to own one of the flattest lots on Lake Lanier and embrace the endless possibilities that await at 3464 Maynard Circle and adjacent home at 3460 Maynard Circle. Don't let this extraordinary chance slip away!
$1,200,000
3464 Maynard Circle Gainesville, GA 30506
- Type:
- Single Family
- Sq.Ft.:
- 3,062
- Status:
- Active
- Beds:
- 3
- Lot size:
- 1.33 Acres
- Year built:
- 1992
- Baths:
- 3.00
- MLS#:
- 10368286
- Subdivision:
- Lake Lanier- Private Dock
ADDITIONAL INFORMATION
Welcome home to 3464 Maynard Circle, situated on just over an acre. This beautifully updated all brick home features three bedrooms, two baths and a ready-to-expand stubbed attic. If you've been looking for a lake home with a flat lot, this is the one! Imagine your children playing in the flat backyard just steps from the lake. Enjoy lazy summer days sitting on the back porch taking in the serene lake view, offering the perfect backdrop for unforgettable moments with your family and friends. You'll enjoy the easy walk to the water's edge, where your single slip dock awaits, promising breathtaking sunset views. With its proximity to Lake Lanier Rowing Venue, Clarks Bridge boat ramp, and downtown Gainesville, convenience is at your fingertips. Seize the opportunity to own one of the flattest lots on Lake Lanier and embrace the endless possibilities that await at 3464 Maynard Circle. Don't let this one slip away!
- Type:
- Single Family
- Sq.Ft.:
- 3,600
- Status:
- Active
- Beds:
- 6
- Lot size:
- 0.89 Acres
- Year built:
- 1960
- Baths:
- 4.00
- MLS#:
- 10368273
- Subdivision:
- Dixie Hills
ADDITIONAL INFORMATION
Whether you're seeking a home with plenty of space to roam or multi-generational living, this property delivers! This all-brick gem with its expansive rocking chair front porch, sits on just under an acre and boasts 6 bedrooms, 3.5 baths, 2 kitchens, 2 family rooms and ample parking. Step onto the back deck to revel in the serene lake view, offering the perfect backdrop for unforgettable moments with your family and friends or just a lazy summer day watching the water lap on the shoreline. With its close proximity to Lake Lanier Rowing Venue, Clarks Bridge boat ramp, and downtown Gainesville, convenience is at your fingertips.
- Type:
- Single Family
- Sq.Ft.:
- 1,566
- Status:
- Active
- Beds:
- 3
- Lot size:
- 0.34 Acres
- Year built:
- 1971
- Baths:
- 3.00
- MLS#:
- 10367132
- Subdivision:
- Crystal Cove Shores
ADDITIONAL INFORMATION
Looking for full time lake life or a retreat? This is it! This property offers instant, furnished, gratification - or build your own custom home. Beautiful lake views from entry of front door and throughout - including dining area, den, and master bedroom. It is a 3 bedroom/3 bath, with bonus nook, or make 4th bedroom. This home has hardwood flooring and carpet, a screened in porch with lake views, a firepit overlooking the lake, and an outdoor storage bldg. A grandfathered paved path leads to shore's edge. There is a single slip 2 story party dock with new composite flooring, power to the dock, and a boat lift. The dock has new ramp with wheels, for ease of moveability. The dock is centrally located on the lake, so it is a prime lake location! Deep, open water with panoramic stunning views! This property has almost 100 ft. of shoreline! There is also no HOA! Don't miss out on this opportunity, it will not last! Make living on the lake your next adventure!
$2,750,000
2426 Island Drive Gainesville, GA 30501
- Type:
- Single Family
- Sq.Ft.:
- 6,366
- Status:
- Active
- Beds:
- 4
- Lot size:
- 0.46 Acres
- Year built:
- 1984
- Baths:
- 7.00
- MLS#:
- 10365825
- Subdivision:
- The Island
ADDITIONAL INFORMATION
Experience the pinnacle of lakefront living at this extraordinary Lake Lanier residence, where every detail has been thoughtfully designed to offer unparalleled luxury and comfort. Nestled in the heart of Gainesville at The Island, this coveted address boasts breathtaking sunrises and long-range open water views, creating an idyllic backdrop for daily life. Meticulously renovated by renowned local builder Dale Clark from the ground up in 2009, this home showcases exceptional quality and craftsmanship. The rear corner covered porch, complete with a cozy wood-burning stone faced fireplace, is perfectly situated off the kitchen and keeping room, providing a seamless transition for indoor-outdoor living. Enjoy incredible long-range views of Lake Lanier from nearly every room in the house, including the two-story great room with its stunning beams, fireplace and bar area. The kitchen is a culinary masterpiece, featuring a massive marble-topped island, custom cabinetry, a massive fireplace and an adjacent catering kitchen/laundry room designed for ultimate convenience when entertaining. The dining room, spacious enough to host large gatherings, also offers unobstructed lake views, making every meal a special occasion. The oversized primary suite on the main level is a true retreat. Indulge in the spa-like bathroom with a large soaking tub, oversized shower, and a dream closet complete with its own vanity and sink. Upstairs, a versatile bedroom with a full bath can easily double as a work-from-home space, while the terrace level offers a second full kitchen, a family room with a fireplace, and additional bedroom suites. The terrace level opens to a patio with outdoor living space spanning the entire rear of the home. For the gardening enthusiast, the climate-controlled garden room off the terrace level porch is a true sanctuary, complete with a sink and custom cabinetry. A dedicated office/hobby room and a workshop basement ensure plenty of space for projects and storage, while low-maintenance landscaping allows you to focus on enjoying your home. This home is not just a residence but a lifestyle. With a boat slip included, community marina, and lakeside pool, it's perfect for both family relaxation and entertaining. Additional features that set this home apart include a new slate roof, Pella windows and doors, round copper gutters, wooden garage doors, electronically controlled shades, tankless water heaters, spray foam insulation, and professionally designed organizational systems throughout. Don't miss the chance to own a piece of Lake Lanier paradise-this is a home like no other.
- Type:
- Single Family
- Sq.Ft.:
- 6,070
- Status:
- Active
- Beds:
- 5
- Lot size:
- 3.05 Acres
- Year built:
- 1988
- Baths:
- 5.00
- MLS#:
- 10365721
- Subdivision:
- Lathim Properties
ADDITIONAL INFORMATION
Discover luxury Lake Lanier living in this exquisite waterfront estate. A modern architectural masterpiece uniquely positioned atop its private aerie on 3.05 acres of unparalleled serenity. This iconic property perfectly marries modern sophistication with expansive south-west lake vistas. Step through the front door into an open-concept layout, where breathtaking water views grace every window. The living room unveils a striking marble fireplace & an abundance of windows designed to highlight deep water panoramas while bathing the interiors in natural light. At the heart of this captivating home is a stunning modern kitchen incorporating clean lines, sophisticated stone countertops, & new stainless appliances. Friends will love to gather around the oversized island flanked by a marble fireplace, providing a welcoming space for daily living. The kitchen flows into the cozy keeping room for a more casual setting or to the breakfast room. Enjoy dining al fresco on the rear screened porch. Marble flooring unifies the spacious living room & adjoining dining room & kitchen, creating an inviting space for both relaxation and entertainment. Retreat to the main floor primary suite boasting privacy & luxury. This luxurious space includes separate vanities, a large jetted tub, walk-in shower, cedar-lined closets, & water closet complete with bidet. Intricate ornate details & wood ceilings add warmth & comfort. Working from home becomes a pleasure in the expansive study with custom built-ins & stunning lake views, just steps away from the primary suite. Ascend the study's spiral staircase to the top floor loft & be awestruck by the views & guest en-suite. A grand curved stairway leads to the expansive terrace level, an entertainer's dream equipped with wet bar, living area, space for billiards, media room, & home gym. Three guest bedrooms with walk-in closets & two full baths provide additional privacy & boast lake views. The terrace level is complete with a safe room/wine cellar, a flex room that is ideal for a bunk room, & a secret room. A rear staircase off the kitchen offers less formal access to the terrace level. Each floor maximizes windows to face the lake for the perfect focus on an abundance of outdoor living space. Savor the private & scenic vistas from the wrap-around porch & deck or step outside the terrace doors to embrace the oasis. Extend your day around the limestone decking pool overlooking the lake. The paved cart path makes it a breeze to access your renovated private deep-water single slip dock with party deck & 350' of shoreline. Boating enthusiasts will appreciate the new boat lift. Enjoy stunning year-round lake views. You will love the location - located in a highly regarded school system & just minutes from Historic Downtown Gainesville, exceptional restaurants, boutiques, & outstanding healthcare. This distinctive property is truly one of a kind, you will not find anything like it on Lake Lanier!
- Type:
- Single Family
- Sq.Ft.:
- 3,228
- Status:
- Active
- Beds:
- 4
- Lot size:
- 0.6 Acres
- Year built:
- 1988
- Baths:
- 5.00
- MLS#:
- 7445491
- Subdivision:
- Arbor Trace
ADDITIONAL INFORMATION
WELCOME to this stunning, bright, and open OASIS! COMFORT and FUNCTIONALITY will ge what you think of as you IMAGINE your daily life in this relaxed environment. The main level boasts two spacious bedrooms including the main, offering CONVENIENT one-level living. Upstairs, you'll find two additional, SPACIOUS bedrooms and a full bath, providing plenty of space for family, guests, or a dedicated home office. The layout is designed for versatility, making it easy to tailor the space to your needs. STEP outside to the beautiful screened-in porch, where you can enjoy the peaceful view of your private in-ground pool-an ideal setting for hosting lively gatherings or simply curling up with a good book. Centrally located between Gainesville and Buford, this home offers easy access to UNG College, I-985, and a variety of shopping and dining options, placing everything you need within reach.
- Type:
- Single Family
- Sq.Ft.:
- 3,100
- Status:
- Active
- Beds:
- 4
- Lot size:
- 0.62 Acres
- Year built:
- 2024
- Baths:
- 3.00
- MLS#:
- 10365674
- Subdivision:
- None
ADDITIONAL INFORMATION
New Home 2024 In a great convenience location, Just walking distance to Gainesville High school, and just surrounded from Big Rock Trail, Wilshire Trails, and The Longwood Park This property has been just completed and ready to move in. Spacious floor plan features an open layout with 4 BD/3 full BA and 1 bonus room(office), 3100 sqft with the garage included, convenient upstairs laundry, large owner's suite includes walk-in closet, granite kitchen counter tops, stainless steel kitchen appliances stove, dishwasher, refrigerator and microwave. Luxury Tile flooring has been installed in all the property. Located some minutes from Downtown Gainesville and Lake Lanier, with excellent location, restaurant, shopping and more. No HOA. No RENTAL Restrictions. Prefer Lender Johns Creek Mortgage, Closing Attorney Walker, Ball & Dimo LLC(Jenifir Dimo)
- Type:
- Mobile Home
- Sq.Ft.:
- 1,088
- Status:
- Active
- Beds:
- 2
- Lot size:
- 1.02 Acres
- Year built:
- 2021
- Baths:
- 2.00
- MLS#:
- 10367889
- Subdivision:
- None
ADDITIONAL INFORMATION
Stop the car! Seller motivated. Situated on 1.02 acres in FORSYTH county with no HOA! Immaculate manufactured home at end of road with its own paved driveway and private 1 acre private lot! All you see are trees and privacy! This home has a open floorplan and trendy LVP flooring throughout. The kitchen boasts beautiful cabinetry, stainless steel appliances, stainless vent hood, beautiful countertops, and tons of space! The oversized kitchen island has plenty of space for eating, and there is indirect lighting throughout the home making it bright and cheery! Right off the kitchen, there is a mudroom or could be a coffee nook with even more cabinets. The living room is spacious and has custom built wall panel for a more trendy look. The master suite is very spacious and has a huge walk-in closet. The master bathroom has his/hers custom vanity and custom wall mirrors. The additional bedroom is spacious and has updated lighting and a walk-in closet as well! There is also another full size bathroom. This home is very bright and open.Take a step out the back door and you will find a private back yard full of grass and trees and complete privacy. There is a outside storage shed and unused chicken coop! Freshly painted recently and very clean and immaculate inside.
- Type:
- Single Family
- Sq.Ft.:
- n/a
- Status:
- Active
- Beds:
- 3
- Lot size:
- 0.38 Acres
- Year built:
- 1990
- Baths:
- 2.00
- MLS#:
- 10363835
- Subdivision:
- Wolf'S Head Community
ADDITIONAL INFORMATION
Fully renovated home in the desirable Wolf's Head community on Lake Lanier, boasting a peaceful and convenient location. Just a short walk to the lake and a quick drive to parks, dining, shopping, and the bustling Gainesville square. This charming residence is set back on a quiet street with a spacious and private backyard featuring a cozy fire pit. Enjoy the 2021-built deck overlooking the yard and fire pit, as well as the abundance of natural light from the new windows. Inside, discover new LVP flooring, a modern kitchen with butcher block counters and backsplash, updated bathrooms, and spacious bedrooms. The property also offers a versatile flex-space with a wood-burning fireplace and air split, ideal for various uses such as a game room, office, den, or guest room. This turnkey home is perfect for first-time buyers or those seeking ample space for guests, great Investment home opportunity. Previously utilized as a short-term rental, this home is ready for immediate occupancy.
- Type:
- Single Family
- Sq.Ft.:
- 1,982
- Status:
- Active
- Beds:
- 4
- Lot size:
- 0.25 Acres
- Year built:
- 2024
- Baths:
- 3.00
- MLS#:
- 10365818
- Subdivision:
- Avery Ridge
ADDITIONAL INFORMATION
Open concept layout located in the brand-new construction community, Avery Ridge! The kitchen has beautiful white cabinets with sight lines to the gathering room. Guest bedroom and full bath located on the main level making it a perfect spot for family or friends to stay. Located upstairs is a large loft that makes great additional entertainment space. Perfect for family movie or game nights! Owner's bathroom features a walk-in shower and double vanity. Avery Ridge amenities will include a community pool and cabana. This property offers close proximity to I-985, conveniently located within 5 miles of Downtown Gainesville, and so much more!
- Type:
- Single Family
- Sq.Ft.:
- 2,476
- Status:
- Active
- Beds:
- 3
- Lot size:
- 0.69 Acres
- Year built:
- 1988
- Baths:
- 3.00
- MLS#:
- 10364578
- Subdivision:
- None
ADDITIONAL INFORMATION
Lake access! Gorgeous log cabin home near the lake!!! 3BR/3BA. Hardwood floors throughout. Beamed ceilings!! Enjoy a cup of coffee on the screened in front parch. Gourmet style kitchen with granite counter tops, stainless appliances, oversized island and views to the family room! Two story family room is beaming with natural light and has a wood burning stove with a beautiful stone hearth. Spacious primary suite is on the main and features a spa like bathroom with double vanities, separate shower and brand new soaking tub. Upstairs loft area, great for an office or flex space also has a 3rd bedroom(no closet) and bathroom. Full finished basement is complete with a bedroom, full bathroom, laundry room, a family room/recreational room and a kitchenette. Huge back deck overlooks the firepit and private and wooded backyard to enjoy the hot tub. Backs up to the Army Corps of Engineers, so you can walk to the lake. So many upgrades: 2 new hot water heaters, all new windows, new ceiling fans, chimney was just cleaned, new LVP flooring in basement, newly painted deck, new tub in primary bathroom, new outlet for charging an electric vehicle and more! Just past the Hall County line and would make a perfect vacation rental!
$2,345,000
4524 Shirley Road Gainesville, GA 30506
- Type:
- Single Family
- Sq.Ft.:
- 6,172
- Status:
- Active
- Beds:
- 4
- Lot size:
- 2.24 Acres
- Year built:
- 2017
- Baths:
- 6.00
- MLS#:
- 10364412
- Subdivision:
- Summer Crest On Lanier
ADDITIONAL INFORMATION
Priced below recent appraisal! Fronting the beautiful waters of Lake Lanier, this one-of-a-kind residence combines on-the-water recreation with stunning upgrades for the ultimate lakeside retreat. Located in the much sought after North Hall area inside the gated Summer Crest on Lanier community, (an enclave of only 6 homes on 2+/- acre lots) on the part of the Lake Lanier known for "million dollar" lake views and breath-taking sunsets. Featuring a state-of-the-art deeded dock, deep water, a private sauna, a spacious rear deck and a generous covered patio with elegant tile floors overlooking beautifully landscaped terraced grounds with steps leading down to the golf cart path, its amenities, including an outdoor fireplace, appeal to discerning buyers who value high-end entertainment features and serene surroundings. The paved golf cart path winds down to the dock, complemented by a convenient shared golf cart parking area. This premier dock, positioned at the end of the row, boasts ample space for lounging, a built-in boat lift and a private ladder leading straight into the lake. Inside, sunlight spills onto gleaming hardwood floors, showcasing a thoughtfully curated interior. Commencing with a formal dining room, the main level opens to an expansive layout that unites a gourmet kitchen featuring inviting kitchen island, quartz countertops, high-end stainless-steel appliances and a walk-in pantry, a fireside keeping room and a fireside living room with a wet bar and scenic backyard views. The seamless flow promotes effortless entertaining and maximizes light throughout-especially in areas that open to the rear deck, where floor-to-ceiling windows create a strong link with natural surroundings and facilitate an integrated indoor-outdoor experience. On the main level you will also find the elegant owner's suite with beautiful lake views, the en-suite bathroom offering walk-in shower, soaking bathtub, double vanities, and leading to a large custom designed walk-in closet, a guest bedroom with en-suite bathroom, a well-placed drop zone outside the main laundry room, a powder room, and stairs leading to the oversized bonus room, currently being used as a 5th bedroom, over the 3-car garage. On the terrace level, enjoy a spacious billiard and family room, a well-equipped wet bar with warming drawer and a dedicated game room, all with seamless access to the rear deck and patio. On this level, you will also find two additional generous sized bedrooms with en suite bathrooms, the relaxing sauna, golf cart garage, a second laundry room, powder room, and an abundance of storage space. Welcome to double the luxury and double the fun on Lake Lanier at 4524 Shirley Road. Just minutes from thriving Downtown Gainesville with a variety of dining, shopping, and entertaining options.

The data relating to real estate for sale on this web site comes in part from the Broker Reciprocity Program of Georgia MLS. Real estate listings held by brokerage firms other than this broker are marked with the Broker Reciprocity logo and detailed information about them includes the name of the listing brokers. The broker providing this data believes it to be correct but advises interested parties to confirm them before relying on them in a purchase decision. Copyright 2024 Georgia MLS. All rights reserved.
Price and Tax History when not sourced from FMLS are provided by public records. Mortgage Rates provided by Greenlight Mortgage. School information provided by GreatSchools.org. Drive Times provided by INRIX. Walk Scores provided by Walk Score®. Area Statistics provided by Sperling’s Best Places.
For technical issues regarding this website and/or listing search engine, please contact Xome Tech Support at 844-400-9663 or email us at [email protected].
License # 367751 Xome Inc. License # 65656
[email protected] 844-400-XOME (9663)
750 Highway 121 Bypass, Ste 100, Lewisville, TX 75067
Information is deemed reliable but is not guaranteed.
Gainesville Real Estate
The median home value in Gainesville, GA is $415,000. This is higher than the county median home value of $354,800. The national median home value is $338,100. The average price of homes sold in Gainesville, GA is $415,000. Approximately 36.84% of Gainesville homes are owned, compared to 48.95% rented, while 14.21% are vacant. Gainesville real estate listings include condos, townhomes, and single family homes for sale. Commercial properties are also available. If you see a property you’re interested in, contact a Gainesville real estate agent to arrange a tour today!
Gainesville, Georgia has a population of 41,730. Gainesville is less family-centric than the surrounding county with 32.12% of the households containing married families with children. The county average for households married with children is 33.41%.
The median household income in Gainesville, Georgia is $57,258. The median household income for the surrounding county is $67,571 compared to the national median of $69,021. The median age of people living in Gainesville is 32.4 years.
Gainesville Weather
The average high temperature in July is 87.5 degrees, with an average low temperature in January of 31.3 degrees. The average rainfall is approximately 54.4 inches per year, with 1.2 inches of snow per year.
