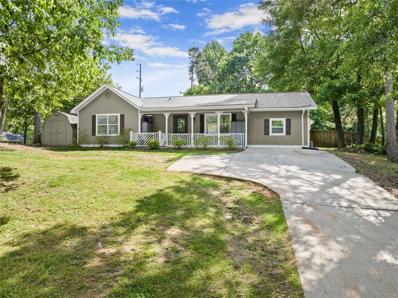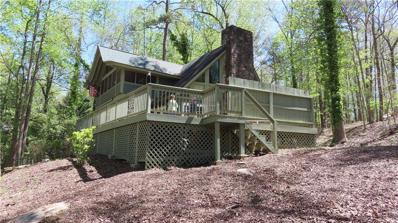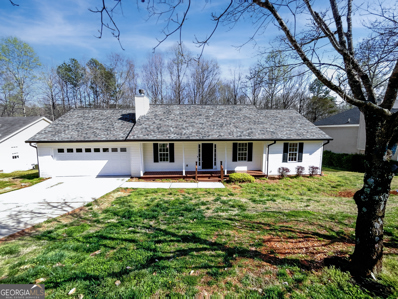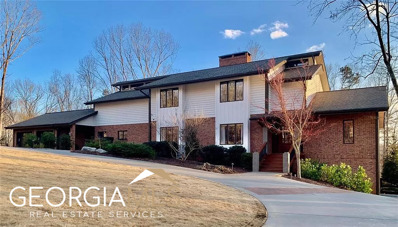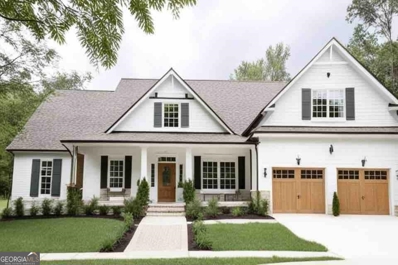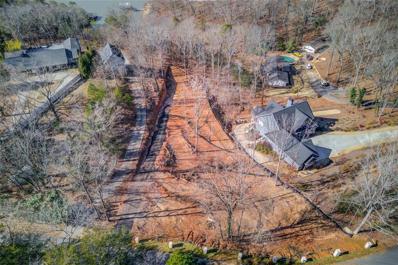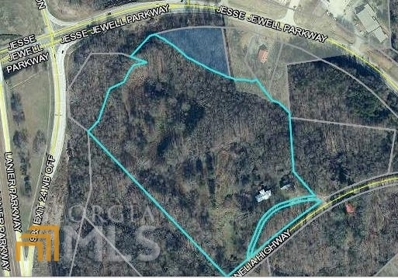Gainesville GA Homes for Sale
- Type:
- Single Family
- Sq.Ft.:
- 1,200
- Status:
- Active
- Beds:
- 3
- Lot size:
- 0.3 Acres
- Year built:
- 1989
- Baths:
- 2.00
- MLS#:
- 7391900
- Subdivision:
- Pebblebrook Shores
ADDITIONAL INFORMATION
Come see this beautiful 3bd, 2bth which has been fully painted with a renovated kitchen and a nice covered backyard! This beauty is in the charming county of Gainesville, Ga. Only 10 minutes from Lake Lanier, 10 minutes from the Outlet Malls, and 15 minutes from Dawsonville, Ga.
- Type:
- Single Family
- Sq.Ft.:
- 1,586
- Status:
- Active
- Beds:
- 3
- Lot size:
- 3.93 Acres
- Year built:
- 1948
- Baths:
- 2.00
- MLS#:
- 10287895
- Subdivision:
- None
ADDITIONAL INFORMATION
Assemblage of 2 Parcels with over 750' of road frontage in Highly Desirable East Forsyth High School & Just Minutes to Shopping in Dawsonville and Lake Lanier. Cute 3 bedroom 2 bath older farmhouse on 1.17 AC with chicken coop and large fenced yard perfect for free range fun and plenty of room for additional animals like a goat or maybe a big garden. House could be remodeled to fit your desires or use while you build on the 2.76 AC parcel. Home sold AS-IS. Additional acreage available for those wanting more land. Appointment required to walk the property or show the home.
- Type:
- Single Family
- Sq.Ft.:
- 2,535
- Status:
- Active
- Beds:
- 5
- Lot size:
- 0.25 Acres
- Year built:
- 2024
- Baths:
- 4.00
- MLS#:
- 10286639
- Subdivision:
- Ponderosa Farms
ADDITIONAL INFORMATION
Winston This new construction home has 5 Bedrooms and 4 Bathrooms. Modern 2-story plan with Guest Bedroom and Full Bathroom on the main level. Open-concept living space with Great Room, Casual Dining, and Kitchen all in one. The Kitchen has a large center work island with bar stool seating, a walk-in pantry, and a mud room at the garage entrance. Upstairs has Primary Suite, Loft, 2 Bedrooms, 2 Bathrooms, and a Laundry room. Please call for more details on our beautiful homes, community, and incredible incentives.
$1,179,000
6005 Moonlight Place Gainesville, GA 30506
- Type:
- Single Family
- Sq.Ft.:
- 3,581
- Status:
- Active
- Beds:
- 4
- Lot size:
- 0.88 Acres
- Year built:
- 2024
- Baths:
- 4.00
- MLS#:
- 10283835
- Subdivision:
- Dockside Cove
ADDITIONAL INFORMATION
Ready for LAKE LIFE? This beautiful NEW CONSTRUCTION HOME comes with a COVERED BOAT SLIP included in the price, in a gated LAKE LANIER development is completed and is ready for move in! (the only available listing with a COVERED slip) The home sits atop a hill with a lovely view of the neighborhood and distant mountains. The large backyard overlooks a generational estate property ensuring privacy and has room for a pool or outbuilding if desired. You'll love the modern farmhouse plan featuring an inviting exterior with a covered front porch, friend's entry and 3 car garage. Clad windows, brick, cement siding and stained wood accents provide a low maintenance exterior and add to the curb appeal. This is the perfect LAKE LIFE floor plan with an abundance of outdoor living space and Pella multi-paneled sliding doors to welcome the outside in! A vaulted covered porch with fireplace will be a favorite gathering spot to entertain or just relax. The main level features a desirable open floor plan with amenities for modern living. Any chef will love the kitchen equipped with stainless appliances including a 48" gas range, pot filler and large island with seating and waterfall quartz countertop. There is ample storage in the walk-in pantry and custom cabinetry. The family room has a beamed ceiling and lower built-in bookcases with lighted floating shelves that flank the gorgeous fireplace. An office, mudroom area and laundry offer space for daily chores and organization. A generous owner's suite is luxurious and offers attention to detail with private access to the porch and a barn door to the en'suite bath that includes heated tile floors, double vanities, a separate shower, free-standing tub and separate closets. The upper level holds 3 additional spacious bedrooms with walk-in closets, finished bonus room and 2 full bathrooms. Dockside Cove is a nice neighborhood on the quiet, north end of the lake with community docks, street lights, sidewalks and a fire pit area. Covered slip A-3 at the community dock. ProStar Ventures is an excellent local builder that offers high quality finishes and craftsmanship. Photos with furnishings have been virtually staged.
- Type:
- Single Family
- Sq.Ft.:
- 1,724
- Status:
- Active
- Beds:
- 3
- Lot size:
- 0.5 Acres
- Year built:
- 1970
- Baths:
- 2.00
- MLS#:
- 7369062
- Subdivision:
- none
ADDITIONAL INFORMATION
PRICE IMPROVEMENT - REDUCED - $25,100 - SELLER WILL CONSIDER ALL REASONABLE OFFERS l !! LAKE LANIER WALK TO WATER GENTLE SLOPE LOT.- LIFE IS BETTER AT THE LAKE !!!! Updated w/new kitchen and appliances! Quiet cove with gentle slope to shoreline and covered boat dock with party deck. kitchen has been totally renovated and updated with all new appliances, brushed nickel pulls abd hinges, cabinets with soft close drawers and granite countertops.. New French doors in Family room opening to deck with recessed pool and Picture window in kitchen to look at the peaceful lake view. The Living room and kitchen open with double doors onto the spacious deck w/recessed pool for all your family and friends gatherings. The Great Room includes a floor to ceiling stone fireplace for the cool nights and vaulted ceiling with exposed beams. The tongue and groove ceiling is not to be missed with the new 72' ceiling fan. From the great room ascend the open stairway to the primary bedroom with new enlarged bath complete with tile upgraded shower w/ glass doors. The primary bedroom boasts a private screen porch to enjoy a beautiful view of the lake. The 2 secondary bedrooms are on the main level and have new paint and flooring and share a new bath with tile shower and glass doors. Come make this your little piece of paradise and call LAKE LANIER home OR home away from home for times when you just want to get away. Bring the boat and enjoy the dock with party deck. This lot with easy walk, short distance to shoreline and dock comes along only once a while and with added convenience of Forsyth County makes it a great opportunity for new owners. Make this youir home or your home away from home. . . .you won't be dissapointed. come on over and see for yourself before someone else makes it their new home. House currently on well system but and connect County water service available on street.
$2,150,000
5407 Yachtsman Lane Gainesville, GA 30504
- Type:
- Single Family
- Sq.Ft.:
- 5,970
- Status:
- Active
- Beds:
- 4
- Lot size:
- 0.49 Acres
- Year built:
- 2023
- Baths:
- 7.00
- MLS#:
- 10280400
- Subdivision:
- Bay Pointe
ADDITIONAL INFORMATION
Lakefront House with Boat Slip, located on Southlake's Luxury Bay Pointe neighborhood, is lake living at its finest! New Constuction 4 bedroom/4 baths/3 half baths is a combination of craftsman style with modern accents. The courtyard entry creates a welcome home feel with a 3-car garage and stone front porch with slate floor and columns. The exterior is complete with stone, board and batten, brick and shake. The modern iron double doors lead into an open concept floor plan with lake views throughout the home. The kitchen is the heart of the home and is complete with Viking SS appliances, herringbone tile backsplash, gas range, pot filler and open shelves. The T-shaped bar is the perfect place to gather and entertain guests. Use the second kitchen with full size refrigerator and cabinetry to prep for parties or meals. Step outside onto the Trex decking screened in back porch with tongue and groove ceiling and separate grilling deck that overlook beautiful Lake Lanier. The gorgeous sunsets at Bay Pointe are the best on the lake! The boat slip A-6 at the community marina has water and power, is the largest in size, has room for a lift and extra room for lake toys and dock box. The primary owner's suite with panel feature wall overlooks the lake. The spa bath is marble with gold accents and has separate vanities along with a custom closet. The home office, dining room, great room with fireplace and bookcases, 2 powder rooms and laundry room complete the main floor that has onsite white oak five-inch floors. Upstairs, you will find 2 ensuites and a bonus room with skylights, perfect for workout or bunk room. A cozy soundproof home theater is set up for a TV or projector for those Netflix and movie nights and has automatic remote control darkening shades. The terrace level is a fantastic entertainment zone! Complete with game room, den/fireplace, custom bar with cabinetry and antique mirror, dishwasher, sink, wine chiller, wine rack and fridge. A half bath, 2 bedrooms, full bath, and plenty of storage complete the terrace level. The double doors lead out to a dry below patio with hot tub hookup, a firepit on pavers for evening fun, and just steps to the shoreline with rip-rap to paddleboard and fish. Custom closets, surround sound, cool remote shades, central vacuum and heated bathroom floors are the features that make this luxury home extra special. The 3-car garage with extended central bay for large SUV or truck and pull-down hidden storage door helps keep the garage tidy. Ring security system and cameras surround the home and provide peace of mind. Custom landscaping with irrigation zones and high-end lighting completes the refined look. Take the golf cart path next to the house down to the marina to hop on the boat for a day of fun or an evening cruise. Close to Port RoyaleCOs Pelican Petes, Aqualands Pigtales and Twisted Orr for food and live music. Truly Luxury Lake Living!
$1,049,000
3694 Silver Brook Lane Gainesville, GA 30506
- Type:
- Single Family
- Sq.Ft.:
- 7,064
- Status:
- Active
- Beds:
- 6
- Lot size:
- 0.88 Acres
- Year built:
- 2005
- Baths:
- 5.00
- MLS#:
- 10274824
- Subdivision:
- Harbour Point
ADDITIONAL INFORMATION
BACK ON MARKET DUE TO NO FAULT OF SELLER. BUYER'S HOME DID NOT CLOSE. This property is sensational, and with the fabulous resort-style amenities that come with it, it's just like being on vacation every day! Not only does the home ooze fantastic curb appeal, sporting a brand new roof & gutters, beautifully landscaped yard, stately brick facade and welcoming rocking chair front porch, but the meticulous care taken by the Sellers shows off both inside and out. Every room offers a causal elegance that is both impressive, yet comfortable. The floor plan was carefully planned, with functional space for everything and displays luxury details throughout. The main floor includes a lovely, spa-like owner's suite, great room which spills out to massive backyard entertainer's deck, private den/office, separate formal dining, generous chef's kitchen with eat-in breakfast nook and center island, butler's pantry, and large laundry. Upstairs are 5 large bedrooms, 2 baths and a generous storage attic. The fully remodeled lower level is amazing, and features home theater, super rec room, kitchenette, gym, workshop, and plenty of flex space, perfect for in-law apartment, teen suite, over-flow guests, crafting room, wine room, or whatever else could possibly be needed. Just as important, it has a tremendous location, right in the heart of Harbour Point Yacht Club, one of the most sought-after communities on Lake Lanier. This gated, golf cart neighborhood sits on 3.5 miles of prime shoreline and is incredible! The prestigious amenity package includes 8 community docks hosting 252 state of the art, covered slips, beautiful, cascading pool overlooking the lake and Blue Ridge mountains, 2 lighted tennis and 6 pickleball courts, basketball sport court, playground, Harbour Master Pavilion for weekly happy hour and other gatherings, walking trails, and a full calendar of social events and special interest clubs, with the most friendly and fun people! It boasts a modern clubhouse, The Captain's Hall, which plays host to a small poolside restaurant/grill, game room, fitness center, full catering kitchen, large party space and member's lounge, library, and stunning sunset balcony. This home has a dedicated covered dock slip, for lease through the HOA, C-39, with dock box, electricity, water and negotiable boat hoist in place. Dry storage for trailers/ boat/ RVs available. HPYC is located North central lake, perfectly situated between highways 400 & 985, Gainesville, Cumming and Dawsonville, and a quick boat ride to all lakeside restaurants and entertainment. Call for private appointment and be sure to allow time to check out the full and impressive experience!
- Type:
- Single Family
- Sq.Ft.:
- 1,393
- Status:
- Active
- Beds:
- 3
- Lot size:
- 0.63 Acres
- Year built:
- 1999
- Baths:
- 2.00
- MLS#:
- 10271870
- Subdivision:
- Cane Crossing
ADDITIONAL INFORMATION
Lovely 3 bedroom 2 bath home in Gainesville with an in-ground pool and full unfinished basement! You don't want to miss this one. This home has easy to maintain vinyl siding, a covered front porch plus a deck in the back. The kitchen has timeless white cabinets and granite countertops with a breakfast bar. There is new flooring throughout and this home is move-in ready. The master bathroom has a separate shower, soaking tub and dual sinks. The layout of the home is open, yet defined with a vaulted ceiling in the great room plus cozy fireplace. The basement is massive and offers plenty of room for storage or expansion and even has a boat door!
- Type:
- Single Family
- Sq.Ft.:
- 7,424
- Status:
- Active
- Beds:
- 5
- Lot size:
- 13.95 Acres
- Year built:
- 1981
- Baths:
- 5.00
- MLS#:
- 10270244
- Subdivision:
- Honeysuckle Hills
ADDITIONAL INFORMATION
Welcome to 565 Honeysuckle Road in beautiful Gainesville, GA! This stunning property offers an exceptional combination of spacious living, luxurious amenities, and picturesque surroundings. Situated on a sprawling 13.95-acre lot, this home is an oasis of tranquility and privacy. The large eat-in kitchen featuring granite counters and ample cabinet space is the perfect place to gather with family and friends. A formal dining room, mudroom and additional bedroom/office can be found on the main level as well. The two story vaulted ceiling in the living room creates an open and airy atmosphere, complemented by a cozy fireplace, providing the ideal setting for relaxation and entertainment. Adjacent to the living room, you'll find a spacious screened-in porch, where you can unwind while enjoying the serene views of the surrounding nature. This residence boasts five large bedrooms and 5 bathrooms. The master suite is a true retreat, offering a spacious layout, a luxurious en-suite bathroom, and ample closet space. The fully finished basement boasts a bedroom, bathroom, workout room and a game room. The home's attention to detail is evident throughout, with features such as beautiful hardwood floors, elegant finishes, and plenty of natural light. Step outside into your own private paradise. The backyard is a true haven with a sparkling pool and spa, creating an idyllic setting for relaxation and outdoor enjoyment. With 13.95 acres at your disposal, there is plenty of room to explore, expand and more. Additional access to the property may be reached through the cup-de-sac of Oakland Drive NW. The vast expanse of land presents the exciting potential to build an additional 8-10 homes, making it a remarkable opportunity for investors or those seeking expansion possibilities. Brand new HVAC systems installed within the last two years! Located in Gainesville, GA, this home offers the perfect blend of tranquility and convenience. Enjoy the benefits of a peaceful retreat while being just a short drive away from shopping, dining, and entertainment options. Don't miss the opportunity to make 565 Honeysuckle Road your new home. Schedule a viewing today and experience the epitome of luxury living in Gainesville, GA!
- Type:
- Single Family
- Sq.Ft.:
- 2,579
- Status:
- Active
- Beds:
- 4
- Lot size:
- 0.25 Acres
- Year built:
- 2024
- Baths:
- 4.00
- MLS#:
- 20174129
- Subdivision:
- Marina Bay
ADDITIONAL INFORMATION
Photos of the exterior of the home are renderings that have been produced to depict possible elevations. This gorgeous home located in the cozy gated community of Marina Bay has all of the finest finishes standard. A smartly designed modern Cottage exterior along with a fresh, bright interior this design exceeds expectations of discerning buyers. The elevation is focused around a large gable and front porch. The main level is open and light filled with large windows showcasing the gorgeous greenspace right in the backyard. The large custom sliding glass doors will open up to your private covered porch. Perfect for enjoying your morning coffee. The living room with a warming fireplace is the gathering space for quiet nights and entertainment. The kitchen with an island serves the living and dining area with ease. The primary suite is secluded and private for restful sleep and relaxation. The master bath features a large shower and walk-in-closet. There are two additional bedrooms and a secondary bathroom on the main level as well. The upper level adds a fourth bedroom, bath and a multi-purpose bonus room. You have the option of finishing the terrace level to add an additional 2,000 square feet of living space. Go under contract early and customize everything in this home to fit your personal taste! Completion date of September 2024 or earlier! Marina bay offers a private boat dock, a 14,000 sq foot club featuring a fitness center. A state of the art tennis facility and an 11 acre boat, RV and Trailer storage facility. Please see a list of our standard finishes below... ROOFING SYSTEM Lifetime Architectural shingle / metal or cedar per plan EXTERIOR FINISHES Hardi-Board trim, posts per plan Stack stone or brick per plan INTERIOR FINISHES Smooth Finish sheetrock ceilings and walls 8" Baseboard on main level 6" baseboards on second level 4" Window and door trim 4" Crown molding in common rooms, Kitchen, hallways and Master bedroom 1 10x10 accent wall in room of choice. Cabinets and vanities - per owner or plan design Framed mirror with lights above on all vanities 10' main floor , 9 foot second level ceilings with vaults, coffered or tray per plan with exposed beams, tongue and groove trim, per plan 16 " electric fireplace in great room / wood burning FP on porch addition per buyer's request Ceramic tile on bathroom floors, showers and tub surrounds Granite or Quartz counter tops in baths and kitchen Hardwood in all main living areas / carpet in all other living areas and bedrooms Premium painted interior doors black hinges and black round doorknobs. Wood fully customizable closet system in master closets and pantry wire shelving in secondary closets. Handrails and stairs stained to match or coordinate with flooring color. Kitchen vent hood (3 options available) Tile Showers with glass doors in Master Suite and downstairs baths. Master bathroom standard shower head and rain head Shower bathtub combination upstairs bathroom with tile surround. Rectangular sinks in all bathrooms Stainless Steel refrigerator, oven, microwave, dishwasher, disposal Gas or electric cooktop EXTRA ADD ONS AVAILBLE FOR UPGRADE Leathered quartzite (natural stone) on kitchen counter surfaces Custom built in cabinetry in master Bath Custom closet systems throughout Master bedroom double tray ceiling with crown molding Solid panel custom doors throughout Custom pantry Custom cabinetry in the laundry room with natural stone tops Custom wood mantle is included, matching wood hearth surround and matching custom wood counter-top on family room built-in cabinetry with adjustable shelving and in cabinet lighting Natural stone on front porch Powder coated steel deck railings with coating guaranteed not to rust Custom cabinetry Herringbone hardwood Foyer 5 inch red oak hardwoods. Under construction and will be completed by 11/2024
- Type:
- Single Family
- Sq.Ft.:
- n/a
- Status:
- Active
- Beds:
- 5
- Lot size:
- 0.6 Acres
- Year built:
- 1998
- Baths:
- 5.00
- MLS#:
- 10249287
- Subdivision:
- Anchor On Lanier
ADDITIONAL INFORMATION
Welcome to the personification of luxury lake living on Lake Lanier, where every detail of this stunning residence has been meticulously designed to offer an unparalleled lifestyle AND features a 32x32 deep water double slip dock with a 7K lb boatlift. A circular drive is a great addition to this retreat offering ample parking for your guests. The heart of this residence is undoubtedly the fully remodeled and updated kitchen. This entertainers haven boasts stainless steel appliances, custom wood cabinetry with soft close drawers and doors as well pull out shelving, and a built-in wine cooler seamlessly integrated into the custom cabinetry. The large walk-in pantry with wood shelving, offers both form and function. From the kitchen step out to the enclosed vaulted porch, via double sliding glass doors, where rustic charm meets modern comfort. Glowing fireplace and wood beams stretch across the ceiling creating a warm and inviting atmosphere with breathtaking views of the surrounding nature and the gateway to the lake. This sun-soaked haven doubles as the perfect spot to unwind, entertain, read a book, or enjoy the beauty of every season. Isinglass protects this porch making it usable all year long. It is also pre-equipped with screened panels, if you so chose to remove the isinglass to further open up this oasis to nature with protection from the elements. The primary suite and ensuite bathroom redefine opulence. The primary bedroom, adorned with lavish details creates a serene retreat. The ensuite bathroom is a masterpiece of design, featuring a spa-like atmosphere with a freestanding soaking tub, a spacious glass-enclosed shower, and dual vanities also offer slide out drawers. Every inch of this space has been crafted to provide the utmost comfort and luxury. From the enclosed porch, step out to a large open deck providing the ideal setting for al fresco dining and grilling. Whether you're hosting lively gatherings with friends, sipping a glass of wine as the sun sets, or simply enjoying the peaceful solitude of the lake, this deck is a versatile space that complements the natural beauty of its surroundings. The upstairs offers three bedrooms with newly updated bathrooms, large media room or teen room, as well as a large walk-in attic. Two of the bedrooms feature ship-lap walls to add a custom feel. Descend to the fully finished terrace level basement, where entertainment knows no bounds. A secondary primary bedroom, rec room with pool table, high ceilings and ample natural light is the ideal spot for game nights or gatherings. The adjacent gym is equipped with top-of-the-line fitness equipment, ensuring residents can maintain an active and healthy lifestyle without leaving the comfort of their home. A full bathroom and an interior workshop adds convenience to this level. Walk out to a covered patio, covered golf cart parking space, utility storage for lawn mower and equipment, and additional storage room for lake equipment completes the ultimate lake entertainment space. An easy walk or golf cart ride through a picturesque wood path and bridge creates a serene ambiance that prepares you for the breathtaking scene that awaits. The crown jewel of this property--the 32 by 32 double slip dock and deck, nestled in a deep, private, and protected cove. The convenience of an easy walk or a golf cart ride ensures that your journey is as enjoyable as the destination. The true centerpiece of this aquatic oasis is the party deck perched atop the dock and convenient mid-lake location. Designed for entertainment and relaxation, the deck beckons you to unwind in style. From the party deck, you're treated to panoramic views of the deep cove and the shimmering waters of Lake Lanier. And the location of this haven on the lake, offers easy access to the many restaurants Lake Excellent Forsyth County Schools including the new East Forsyth High School #HeadEast. In a protected HOA neighborhood with low annual $450 dues for Swimm
- Type:
- Single Family
- Sq.Ft.:
- 2,742
- Status:
- Active
- Beds:
- 4
- Lot size:
- 1.1 Acres
- Year built:
- 2001
- Baths:
- 3.00
- MLS#:
- 10245176
- Subdivision:
- None
ADDITIONAL INFORMATION
Welcome home to your private retreat sitting on over an acre of land. Enjoy the quiet country life but still close to everything. This 3-bedroom, 3 full bath home features an open floor plan with a split bedroom plan. The full basement has a full bath and is framed, just waiting for your finishing touches. There is also a large attic space that could easily be converted to a flex space. Fabulous location close to Lake Lanier, shopping, restaurants, and schools. Don't miss this one.
- Type:
- Single Family
- Sq.Ft.:
- n/a
- Status:
- Active
- Beds:
- n/a
- Lot size:
- 0.75 Acres
- Year built:
- 2024
- Baths:
- MLS#:
- 7326282
- Subdivision:
- NONE
ADDITIONAL INFORMATION
LAKE LIFE!! Lake lot in a great location , This lot is minutes away from restaurants shopping centers and Gainesville Marina.Location of this lot is key !! There is a swim/platform and a permit dock ready for you to build your dream lake house . There are soil test and Survey available. Lot has been cleared and graded, take advantage of this lot with some of the last dock permits allowed !!
- Type:
- Single Family
- Sq.Ft.:
- 936
- Status:
- Active
- Beds:
- 3
- Lot size:
- 0.17 Acres
- Year built:
- 1938
- Baths:
- 1.00
- MLS#:
- 20167245
- Subdivision:
- Newton Addition
ADDITIONAL INFORMATION
Cute & Cozy All Brick Ranch home in the Heart of Gainesville!! Location! Location! Location! Walking distance to Historic Downtown Square with shopping/dining at your finger tips!! This 3 bedroom 1 bath one level home has nearly new flooring, kitchen, HVAC & Hot Water heater!! New added carport - all upgrades finished a couple years ago! Private fenced back yard perfect for family gatherings. Great investment for investors or owner occupant buyers!! Don't let this one slip away!
$5,390,000
3406 Thunder Point Gainesville, GA 30506
- Type:
- Single Family
- Sq.Ft.:
- 7,412
- Status:
- Active
- Beds:
- 5
- Lot size:
- 2 Acres
- Year built:
- 2004
- Baths:
- 7.00
- MLS#:
- 10156012
- Subdivision:
- Thunder Point
ADDITIONAL INFORMATION
Have you been seeking a luxurious Lake Lanier lakefront estate with rustic-retreat inspired styling, deep water boat slip, outstanding entertainment value, intoxicating Lake Lanier private views, separate two-bedroom in-law quarters, and a touch of Hollywood history? Look no further! Idyllically nestled on a 2+ acre lot in the rolling landscape of the North Georgia mountains, this gated 5BR/5BA, 7,401sqft residence radiates luxe vibes with gorgeous vernacular architecture, exquisite exterior stonework, custom elevator, exceptional timbering, and impeccable mature landscaping. Utilized to film the 2014 motion picture, Sabotage, starring Arnold Schwarzenegger, this one-of-a-kind property will have you starstruck. Enticing all of the senses, the stunning interior mesmerizes with high-end finishes, soaring ceilings, custom woodwork, unobstructed lake views from every room, and a massive great room with direct deck access and a two-story river rock fireplace (local artist dedicated 2.5-years to ensure integrity and beauty). Explore the dazzling home further to find an organically flowing floorplan, enormous custom windows, incredible hardwood flooring, and a dream-worthy gourmet kitchen with top-of-the-line appliances, embossed touches, custom cabinetry, a Pinterest-worthy pantry, and a unique center island with stonework. Fashionably fit for entertaining, the outdoor space beckons enviable socialization with an outdoor kitchen, screened-in gazebo, multilevel decks, full outdoor bar, multiple sitting areas, a covered deck with outdoor fireplace, a jacuzzi, and an oversized floating dock with a boat lift. Entertainment benefits extend throughout the home to include a home gym with lake views, a sauna, a bathroom with steam shower, a two-story library, a billiard room, a game room, a Tuscan-inspired wine cellar, and an upper-level office. After a long day, relax in the serenity of the main-level primary bedroom with tons of closet space, blissful water views, and an attached en suite with dual vanities. Additional bedrooms accommodate with lush comforts, while two guest bedrooms also enjoy the convenience of a J-and-J bathroom. Other features: oversized 6-car garage and RV parking with workshop and above 2BR/2BA apartment complete with kitchen, living room, laundry room, fireplace and balcony overlooking Lake Lanier. Only 1H from Downtown Atlanta, close to shopping, restaurants, and schools, and more! Bursting with unique touches of local artisans and surrounded by 100+ acres owned by the U.S. Army Corps of Engineers, this home promises to remain engrossed in both natural and manmade beauty. Call us, the Listing Broker, to schedule your private tour!
- Type:
- Single Family
- Sq.Ft.:
- n/a
- Status:
- Active
- Beds:
- 3
- Lot size:
- 16.25 Acres
- Year built:
- 1957
- Baths:
- 2.00
- MLS#:
- 10002168
ADDITIONAL INFORMATION
POTENTIAL COMMERCIAL! 16.25 +/- spacious acres with frontage on Jesse Jewell and Old Corneila Hwy. Premium location with endless possibilities. This property is located right at I-985 exit 24, with sewer access nearby. Additional acreage assemblies possible. Two homes on property.
Price and Tax History when not sourced from FMLS are provided by public records. Mortgage Rates provided by Greenlight Mortgage. School information provided by GreatSchools.org. Drive Times provided by INRIX. Walk Scores provided by Walk Score®. Area Statistics provided by Sperling’s Best Places.
For technical issues regarding this website and/or listing search engine, please contact Xome Tech Support at 844-400-9663 or email us at [email protected].
License # 367751 Xome Inc. License # 65656
[email protected] 844-400-XOME (9663)
750 Highway 121 Bypass, Ste 100, Lewisville, TX 75067
Information is deemed reliable but is not guaranteed.

The data relating to real estate for sale on this web site comes in part from the Broker Reciprocity Program of Georgia MLS. Real estate listings held by brokerage firms other than this broker are marked with the Broker Reciprocity logo and detailed information about them includes the name of the listing brokers. The broker providing this data believes it to be correct but advises interested parties to confirm them before relying on them in a purchase decision. Copyright 2025 Georgia MLS. All rights reserved.
Gainesville Real Estate
The median home value in Gainesville, GA is $400,000. This is higher than the county median home value of $354,800. The national median home value is $338,100. The average price of homes sold in Gainesville, GA is $400,000. Approximately 36.84% of Gainesville homes are owned, compared to 48.95% rented, while 14.21% are vacant. Gainesville real estate listings include condos, townhomes, and single family homes for sale. Commercial properties are also available. If you see a property you’re interested in, contact a Gainesville real estate agent to arrange a tour today!
Gainesville, Georgia has a population of 41,730. Gainesville is less family-centric than the surrounding county with 32.12% of the households containing married families with children. The county average for households married with children is 33.41%.
The median household income in Gainesville, Georgia is $57,258. The median household income for the surrounding county is $67,571 compared to the national median of $69,021. The median age of people living in Gainesville is 32.4 years.
Gainesville Weather
The average high temperature in July is 87.5 degrees, with an average low temperature in January of 31.3 degrees. The average rainfall is approximately 54.4 inches per year, with 1.2 inches of snow per year.
