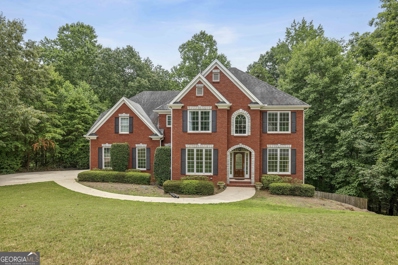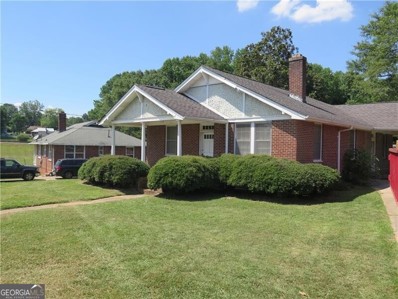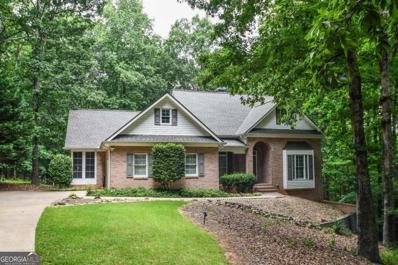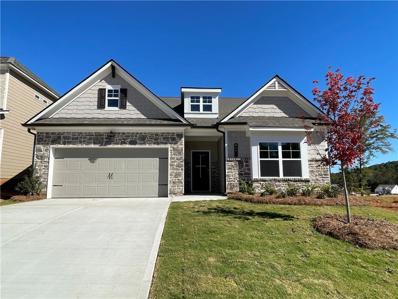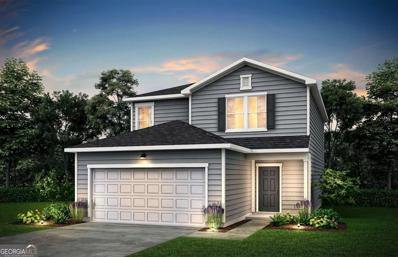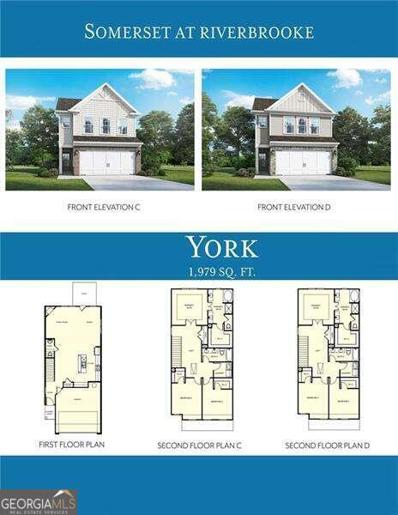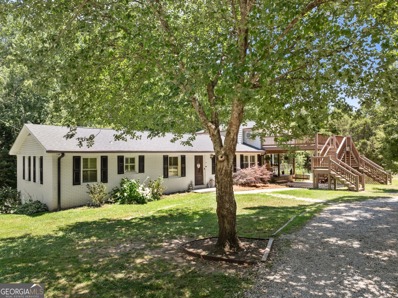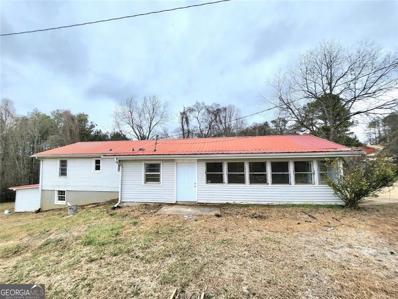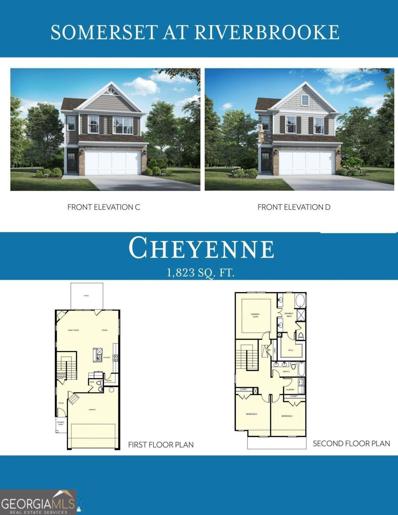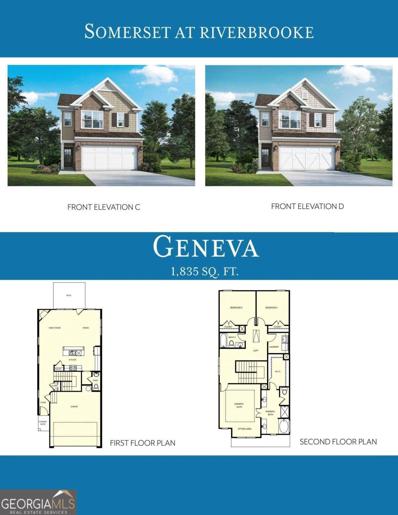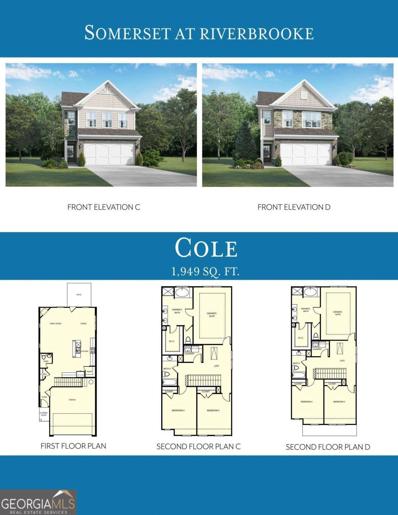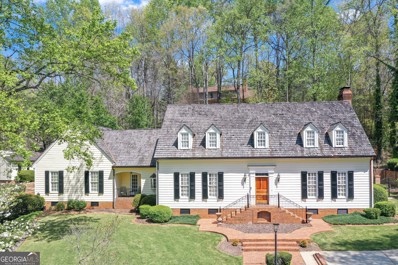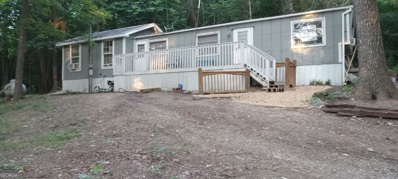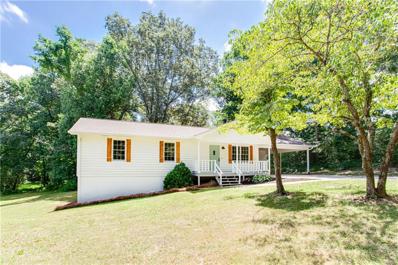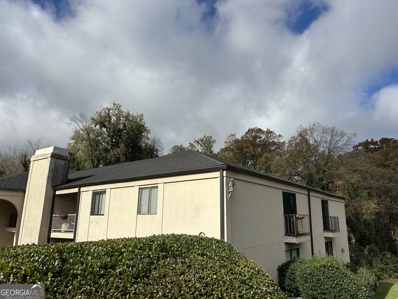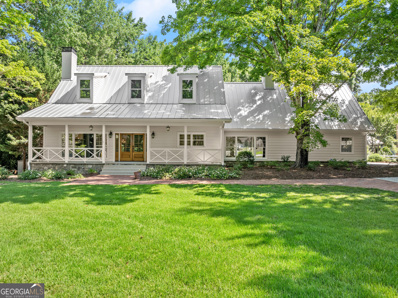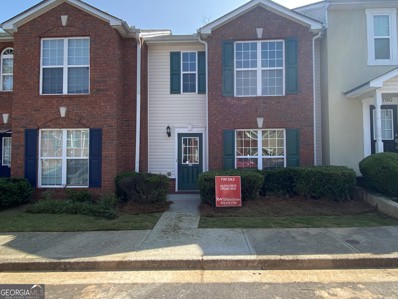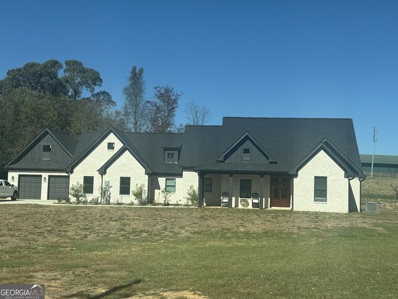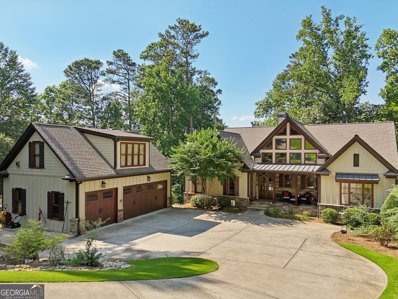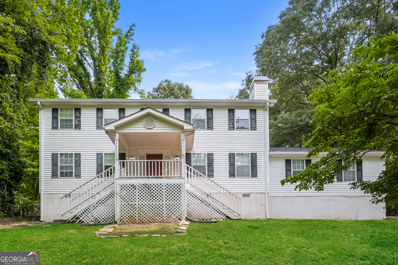Gainesville GA Homes for Sale
- Type:
- Single Family
- Sq.Ft.:
- n/a
- Status:
- Active
- Beds:
- 4
- Lot size:
- 0.59 Acres
- Year built:
- 2005
- Baths:
- 4.00
- MLS#:
- 10317539
- Subdivision:
- Stratford On Lanier
ADDITIONAL INFORMATION
Beautiful Traditional home located minutes from Lake Lanier. Nestled on a quiet cul du sac lot with a full unfinished basement and private, wooded rear yard. Open the front door and walk into a light filled 2-story entry way flanked by a spacious office/living room and a formal dining room. Great site lines and open feel from the cozy family room with fireplace and built-ins to the breakfast area and kitchen beyond. Kitchen features an eat-in at island beautifully updated with new granite and new GE oven/range with griddle. All the little bells and whistles with a large double pantry. Walk-in Pantry by the garage has room for a laundry/sink or dog wash or transform to a mudroom. Oversized two car side entry garage with lots of room for storage. Upper Level Master bedroom features a sitting area with fireplace and a large walk-in closet. The master bathroom is spacious with separate double vanity, private water closet and a glass shower with double shower heads. Upstairs teen or in-law suite features a shared bath. Perfectly sized for two bedrooms but currently only one room has a closet. Additional bedroom with private bath and walk-in closet Lots of storage with 2 linen closets off the landing area Terrace Level Downstairs envision the perfect layout for your basement - 10' ceilings and bath stub make the options here almost limitless.
$299,000
1 K Avenue Gainesville, GA 30504
- Type:
- Single Family
- Sq.Ft.:
- 1,568
- Status:
- Active
- Beds:
- 3
- Lot size:
- 0.22 Acres
- Year built:
- 1926
- Baths:
- 2.00
- MLS#:
- 10330362
- Subdivision:
- Chicopee
ADDITIONAL INFORMATION
Original Chicopee community house. 3 Bedroom 2 bathroom never really updated. The home is livable and was previously rented but does need maintenance and TLC. Near the school and ball field. Seller will not make repairs unless minor. Needs new carpet or old carpet needs removing.
- Type:
- Single Family
- Sq.Ft.:
- 2,553
- Status:
- Active
- Beds:
- 3
- Lot size:
- 1.49 Acres
- Year built:
- 2000
- Baths:
- 3.00
- MLS#:
- 10329303
- Subdivision:
- Indian Pointe
ADDITIONAL INFORMATION
This beautiful four-sided brick ranch sits on a large, private lot in the desired North Hall school district. Surrounded by dense woods and featuring a tranquil creek babbling through the property, this home offers a peaceful, quiet retreat from the hustle and bustle of everyday life. Inside, you'll find hardwood floors throughout and a beautifully open floor plan. The foyer spills out to the formal dining room, spacious living area, and into the kitchen. Effortlessly host holidays and events with ample counter space, a dine-in kitchen area AND a breakfast nook. A great flex room is perfect for an office or extra living space. Retreat to the primary suite and oversized bathroom. Each of the secondary bedrooms is spacious and has tall ceilings. The giant unfinished basement provides endless possibilities for customization and walks out to a big back porch, ideal for enjoying the serene surroundings. The outdoor living spaces are perfect for entertaining or simply relaxing. Host a barbecue on the big back deck or enjoy your morning coffee in the enclosed sunroom. The secluded backyard offers privacy and a perfect backdrop for outdoor activities. This property is a rare find, combining the beauty of nature with the convenience of single-level living. Located just minutes from Gainesville's many growing amenities.
$1,400,000
4563 FAWN Path Gainesville, GA 30506
- Type:
- Single Family
- Sq.Ft.:
- 3,875
- Status:
- Active
- Beds:
- 5
- Lot size:
- 1.09 Acres
- Year built:
- 2024
- Baths:
- 6.00
- MLS#:
- 10329187
- Subdivision:
- Deer Creek Crossing
ADDITIONAL INFORMATION
Welcome to your dream home in the picturesque countryside of Gainesville, Georgia, where luxurious living meets serene rural charm. Nestled amidst rolling hills, this magnificent estate will boasts a spacious, open floor plan that effortlessly blends elegance and comfort, creating the perfect setting for next-generation living. As you approach the property, you'll be captivated by its stunning exterior, a harmonious blend materials that perfectly complements the idyllic country style living. The meticulously landscaped grounds and expansive outdoor spaces provide a tranquil retreat, ideal for both relaxation and entertaining. Step inside to discover a world of unparalleled luxury and sophistication. The grand foyer welcomes you with soaring ceilings and an abundance of natural light, highlighting the exquisite finishes and attention to detail found throughout the home. The gourmet kitchen, equipped with state-of-the-art appliances and cabinetry, is a culinary enthusiast's dream, while the adjoining dining and living areas offer a seamless flow for gatherings of any size. This home features master bedrooms with ensuites on the main level, providing ultimate comfort and privacy. Each master suite is a sanctuary unto itself, with lavish amenities, including spa-like bathrooms, walk-in closets, and private sitting areas that offer views of the surrounding landscape. Every bedroom in this exquisite home boasts full bathrooms and spacious walk-in closets, ensuring that each family member enjoys their own private retreat. A unique highlight of this residence is a home within a home feel designed especially for multigenerational families. This private "Second Master Suite" offers all the essentials needed for a sense of independence. It's the perfect solution for providing loved ones with their own space while keeping them close. Additional highlights include a spacious dining room, 2-story family room and keeping room with a cozy fireplace that can be tailored to your needs. Come soon and experience the epitome of country living with modern conveniences and luxurious amenities in this exquisite Gainesville home. With its unparalleled beauty and thoughtful design, this property is truly a masterpiece, offering a lifestyle of elegance and tranquility. Don't miss the opportunity to make this exceptional residence your forever home. This home is new construction presented by Hannon Properties, LLC powered by Keller Williams North Atlanta. The pictures are of the plans and are conceptional only. Come soon to be able to make selections and/or upgrades. The exterior finishes are pre-selected and approved by the HOA, though colors may be changed with approval of the HOA. The sooner we are under contract with a buyer the more opportunity to make selections or changes if desired.
- Type:
- Single Family
- Sq.Ft.:
- 2,461
- Status:
- Active
- Beds:
- 3
- Lot size:
- 0.25 Acres
- Year built:
- 2024
- Baths:
- 3.00
- MLS#:
- 7412419
- Subdivision:
- Ponderosa Farms
ADDITIONAL INFORMATION
Brookfield This new construction home offers 3 Bedrooms and 3 Bathrooms with a Flex space for an office. Entering this stunning home with a spacious guest suite on the main level with access to a full bath, the flex space offers privacy with beautiful french doors. The great room allows you to relax by the 48" electric illusion fireplace with shiplap surround floor to ceiling. This inviting great room opens to an amazing gourmet kitchen to cook your favorite meals, plenty of barstool seating on the oversized granite island. The kitchen offers a walk-in pantry, and a mud room to drop and go. The breakfast area is off the the kitchen with access to the back covered porch where you can relax and unwind. Upstairs has an incredible Loft area with a bedroom and full bath up as a private retreat for family or friends. Primary Suite on the main where the Primary bath provides a luxurious 7 ft Shower with dual showerheads and an oversized walk in closet. The Laundry room on the main for easy access. Also included is the SMART HOME PACKAGE, featuring cutting-edge technology such as Ring Doorbell, Echo Show 8", Ecobee Thermostat, and Kwikset Halo Smart Front Door Lock. The WIFI-enabled garage door opener adds an extra layer of convenience. Energy Star Rated Home Stock Images - Under construction. Please contact for more details on the current incentives- these won't last long.
- Type:
- Single Family
- Sq.Ft.:
- 2,460
- Status:
- Active
- Beds:
- 3
- Lot size:
- 0.25 Acres
- Year built:
- 2024
- Baths:
- 3.00
- MLS#:
- 10328669
- Subdivision:
- Ponderosa Farms
ADDITIONAL INFORMATION
Brookfield This new construction home offers 3 Bedrooms and 3 Bathrooms with a Flex space for an office. Entering this stunning home with a spacious guest suite on the main level with access to a full bath, the flex space offers privacy with beautiful french doors. The great room allows you to relax by the 48" electric illusion fireplace with shiplap surround floor to ceiling. This inviting great room opens to an amazing gourmet kitchen to cook your favorite meals, plenty of barstool seating on the oversized granite island. The kitchen offers a walk-in pantry, and a mud room to drop and go. The breakfast area is off the the kitchen with access to the back covered porch where you can relax and unwind. Upstairs has an incredible Loft area with a bedroom and full bath up as a private retreat for family or friends. Primary Suite on the main where the Primary bath provides a luxurious 7 ft Shower with dual showerheads and an oversized walk in closet. The Laundry room on the main for easy access. Also included is the SMART HOME PACKAGE, featuring cutting-edge technology such as Ring Doorbell, Echo Show 8", Ecobee Thermostat, and Kwikset Halo Smart Front Door Lock. The WIFI-enabled garage door opener adds an extra layer of convenience. Energy Star Rated Home Stock Images - Under construction. Please contact for more details on the current incentives- these won't last long.
- Type:
- Single Family
- Sq.Ft.:
- 1,982
- Status:
- Active
- Beds:
- 4
- Lot size:
- 0.2 Acres
- Year built:
- 2024
- Baths:
- 3.00
- MLS#:
- 10328553
- Subdivision:
- Avery Ridge
ADDITIONAL INFORMATION
Open concept layout located in the brand-new construction community, Avery Ridge! The kitchen has beautiful gray cabinets with sight lines to the gathering room. Guest bedroom and full bath located on the main level making it a perfect spot for family or friends to stay. Located upstairs is a large loft that makes great additional entertainment space. Perfect for family movie or game nights! Owner's bathroom features a walk-in shower and double vanity. Avery Ridge amenities will include a community pool and cabana. This property offers close proximity to I-985, conveniently located within 5 miles of Downtown Gainesville, and so much more!
- Type:
- Townhouse
- Sq.Ft.:
- 1,949
- Status:
- Active
- Beds:
- 3
- Lot size:
- 0.06 Acres
- Year built:
- 2024
- Baths:
- 3.00
- MLS#:
- 10329352
- Subdivision:
- Somerset At Riverbrook
ADDITIONAL INFORMATION
Welcome home to your new townhome in the brand new community of Somerset At Riverbrook!!!! The York D plan features 1979 square feet with 3 bedrooms and 2 bathrooms upstairs and a powder room downstairs with a 2 car garage. Fireplace in the family room and the kitchen will features shaker cabinets and granite countertops. SPC flooring throughout the main floor and carpet on stairs and upstairs with tile floors in all bathrooms and the laundry. THIS HOME IS CURRENTLY UNDER CONSTRUCTION, with a completion date of March 2025. Photos are a representation and not this home.
$459,000
4005 Price Rd. Gainesville, GA 30506
- Type:
- Single Family
- Sq.Ft.:
- 2,225
- Status:
- Active
- Beds:
- 6
- Lot size:
- 2.79 Acres
- Year built:
- 1969
- Baths:
- 3.00
- MLS#:
- 10326346
- Subdivision:
- None
ADDITIONAL INFORMATION
Nestled on 2.79+/- acres in Gainesville, this unique 6-bedroom, 3-bathroom home boasts an array of amenities perfect for storage and entertainment. The expansive grounds feature a 3-slip carport, an additional 1-slip carport, a large pole barn, a dog kennel, and an outdoor kitchen/grill shed, complemented by a spacious garden, pear and peach trees and a convenient turnaround driveway. Inside, the charm continues with hardwood floors throughout, a cozy living room, breakfast area, and a kitchen adorned with granite countertops. The spacious primary suite offers privacy and comfort. On the main level, discover a versatile laundry room/bedroom, alongside three additional bedrooms and two bathrooms. Upstairs, a generous loft and a large bedroom with a walkout balcony await. The lower level features a kitchenette, living room, secondary laundry room, bathroom, and bedroom, with access to a separate guest space/carriage house boasting an open-concept living/bedroom and its own bathroom. This property is an ideal retreat for multi-generational living or hosting guests. Don't miss out-call today to seize this exceptional opportunity!
- Type:
- Single Family
- Sq.Ft.:
- 3,168
- Status:
- Active
- Beds:
- 4
- Lot size:
- 0.59 Acres
- Year built:
- 2008
- Baths:
- 4.00
- MLS#:
- 7409360
- Subdivision:
- Stonewater Springs
ADDITIONAL INFORMATION
Welcome home to this beautiful Craftsman-style residence, a 4-bedroom, 3.5-bath gem situated on a spacious .59-acre lot in Forsyth County, with NO HOA! As you step onto the inviting rocking chair front porch, you'll enter through a stunning foyer that seamlessly flows into the cozy family room. Here, you can unwind by the warmth of the gas log fireplace, perfect for relaxing, watching television, or enjoying a good book. The family room opens into the eat-in kitchen, which features granite countertops, an island, and stainless steel appliances. There's also an additional dining area on the main level, ideal for special occasions or holiday gatherings, along with a convenient half bath for guests. From the kitchen, step out onto the expansive 16x30 deck and take in the seasonal mountain views. Upstairs, the over-sized master bedroom will captivate you with its incredible ensuite, including a large soaking tub, separate shower, and a huge walk-in closet. Additionally, there's a versatile sitting area/office/flex room that wraps around from the master bath. Three more bedrooms, two full baths, and a walk-in laundry area, easily accessible from all bedrooms, complete the upper level. The home also boasts a full, unfinished daylight basement, stubbed for another bathroom. This space offers endless possibilities for additional living space, a mother-in-law suite, the ultimate man cave, or extra storage. Location is key, and this home is just ONE MILE from the boat ramp at Lake Lanier, perfect for summer days on the water. Don't miss out on this exceptional property – come take a look and BRING ALL REASONABLE OFFERS!!!
- Type:
- Single Family
- Sq.Ft.:
- 2,030
- Status:
- Active
- Beds:
- 5
- Lot size:
- 8.33 Acres
- Year built:
- 1971
- Baths:
- 3.00
- MLS#:
- 10292694
- Subdivision:
- Evergreen Heights
ADDITIONAL INFORMATION
PRICED BELOW VALUE! ACREAGE AND HOME IN SOUTH HALL COUNTY! Total of 8+/- acres aprox. Private farm home completely updated! Big Screen room entering to the home with the option to install steel stove/chimney. Kitchen features stainless steel appliances, granite & white cabinets, overlooking family room & dining room. Huge space for pantry next to the kitchen and other Sunroof!! Huge Laundry. Hardwood & tile floors on main level. Bedrooms are tucked away from living areas & share 1.5 remodeled baths. Downstairs has entertaining space & in-law suite. Suite has partial kitchen, laundry & full bath. New HAVC, Workshop area & several outbuildings complete the partially fenced outdoor living! Tons of wildlife in fields, woods & cree
- Type:
- Townhouse
- Sq.Ft.:
- 1,823
- Status:
- Active
- Beds:
- 3
- Lot size:
- 0.06 Acres
- Year built:
- 2024
- Baths:
- 3.00
- MLS#:
- 10322946
- Subdivision:
- Somerset At Riverbrook
ADDITIONAL INFORMATION
Welcome Home to your new townhome in the brand new community of Somerset At Riverbrook!!!! The Cheyenne C plan features 1823 square feet with 3 bedrooms and 2 bathrooms upstairs and a powder room downstairs with a 2-car garage. Fireplace in the family room. Luxury vinyl plank flooring throughout the main floor and carpet on stairs and upstairs with tile foors in all bathrooms and the laundry. THIS HOME IS CURRENTLY UNDER CONSTRUCTION, with a completion date of March 2025. Photos are a representation and not this home.
- Type:
- Townhouse
- Sq.Ft.:
- 1,835
- Status:
- Active
- Beds:
- 3
- Lot size:
- 0.01 Acres
- Year built:
- 2024
- Baths:
- 3.00
- MLS#:
- 10322880
- Subdivision:
- Somerset At Riverbrook
ADDITIONAL INFORMATION
Welcome Home to your new townhome in the brand new community of Somerset At Riverbrook!!!! The Geneva C plan features 1835 square feet with 3 bedrooms and 2 bathrooms upstairs and a powder room downstairs with a 2 car garage. END UNIT!!! Fireplace in the family room and Luxury Vinyl plank flooring throughout the main floor and carpet on stairs and upstairs with tile floors in all bathrooms and the laundry. THIS HOME IS CURRENTLY UNDER CONSTRUCTION, with a completion date of March 2025. Photos are a representation and not this home.
- Type:
- Townhouse
- Sq.Ft.:
- 1,949
- Status:
- Active
- Beds:
- 3
- Lot size:
- 0.06 Acres
- Year built:
- 2024
- Baths:
- 3.00
- MLS#:
- 10322902
- Subdivision:
- Somerset At Riverbrook
ADDITIONAL INFORMATION
Welcome Home to your new townhome in the brand new community of Somerset At Riverbrook!!!! The Cole D plan features 1949 square feet with 3 bedrooms and 2 bathrooms upstairs and a powder room downstairs with a 2 car garage. Fireplace in the family room, luxury vinyl plank flooring throughout the main floor and carpet on stairs and upstairs with tile floors in all bathrooms and the laundry. THIS HOME IS CURRENTLY UNDER CONSTRUCTION, with a completion date of March 2025. Photos are a representation and not this home.
$1,100,000
60 Club Drive Gainesville, GA 30506
- Type:
- Single Family
- Sq.Ft.:
- 5,063
- Status:
- Active
- Beds:
- 4
- Lot size:
- 1.35 Acres
- Year built:
- 1981
- Baths:
- 5.00
- MLS#:
- 10322622
- Subdivision:
- Chattahoochee Estates
ADDITIONAL INFORMATION
Chattahoochee Country Club. Beautifully landscaped situated on 1.35 acres. Open kitchen with brick floors and spacious pantry and cabinets. French doors open to invite you out to a beautiful pool and spacious entertaining areas. Oversized office/den with exposed beams. Drive under garage with access to the elevator. Detailed moulding throughout. Master suite with fireplace and huge bath. Detached double garage with workshop above. Please call for your private showing.
- Type:
- Mobile Home
- Sq.Ft.:
- n/a
- Status:
- Active
- Beds:
- 14
- Lot size:
- 17 Acres
- Year built:
- 1975
- Baths:
- 8.00
- MLS#:
- 10322563
- Subdivision:
- None
ADDITIONAL INFORMATION
2 parcels Combined is +-17 acres at the corner of Gillsville way and East hall. 4764 east hall road- Zoned R-3 AR-IV 4728,4740,4748,4750,4752 4756 4764- Zoned R-3 AR-IV I have a property in east hall that is on 17 acres. One tract is separated with a mobile home with 2.63 acres and the address is 4764 east hall road. And the other 5 mobile homes are on 14+ acres. 4728,4749,4748,4750,4752,4756,4764 There are 6 tenants.. They are paying $1100 ,$1000, $1000,$900, $775, $900. Rent roll is $5,675.There are three tracts that can be carved out on gillsville hwy side. Each lot has their own septic and there are three wells on the property.City water is available. Owner has all titled for mobile homes.Property is sold "AS IS "
- Type:
- Single Family
- Sq.Ft.:
- 1,264
- Status:
- Active
- Beds:
- 3
- Lot size:
- 1.3 Acres
- Year built:
- 1980
- Baths:
- 2.00
- MLS#:
- 7407072
ADDITIONAL INFORMATION
Price Reduced...this home is a great steal. Gorgeous farmhouse, completely renovated, nestled on a stunning 1.3-acre tract of land. The ranch sits back off the road providing the most picturesque little stroll to your new home. The lot has been mostly cleared with the exception of a few beautiful large oak trees. Sit out on the front porch or covered back patio and take in all this little farm has to offer. New kitchen features updated white cabinets, new white quartz countertops, new tile backsplash, new stainless steel range and refrigerator, new canned lighting. Brand new natural LVP style flooring throughout the home. Family room with new canned lighting and painted brick mantle and stove-style fireplace. Master bedroom w/ walk-in closet. Master bath complete with new tile shower, new double vanities with quartz. Hall bath completely new w/ new tub/shower combo, new vanity with quartz countertop. All new plumbing fixtures throughout home. New interior and exterior paint. Brand new lighting throughout the inside and outside of the home. All new interior doors and hardware. Spacious laundry room w/ new shelves. Partially finished basement with electrical and heating and air installed...makes for a great game room/den. Huge front yard and huge, level backyard. So much room for for a shop, detached garage, pool. All new ductwork. New attic stairs installed. 5 minutes drive to drop your boat in at Sardis Creek Park on Lake Lanier. $2000 paid by seller of buyer closing costs with preferred lender.
- Type:
- Condo
- Sq.Ft.:
- 1,548
- Status:
- Active
- Beds:
- 3
- Year built:
- 1982
- Baths:
- 2.00
- MLS#:
- 10322104
- Subdivision:
- Candler Square
ADDITIONAL INFORMATION
Discover urban convenience at its finest with this charming 3-bedroom, 2-bathroom condo nestled in the heart of downtown Gainesville. Boasting a coveted location, this residence offers seamless access to all the city has to offer. Step inside to find a thoughtfully designed interior featuring good-sized famiy room with tile floors and fireplace, open to large kitchen fith all updates. Don't miss this opportunity!
- Type:
- Single Family
- Sq.Ft.:
- 5,876
- Status:
- Active
- Beds:
- 4
- Lot size:
- 0.87 Acres
- Year built:
- 1978
- Baths:
- 4.00
- MLS#:
- 10321731
- Subdivision:
- Northlake
ADDITIONAL INFORMATION
WOW! The BEST of both worlds...combine your love for French Country style with lakefront access and welcome HOME! Situated on TWO lots, this sweet farmhouse welcomes you with its charming front porch and into sophisticated elegance. Rich hardwood floors grace the main living areas where you will enjoy countless hours entertaining in your freshly renovated gourmet kitchen with top-of-the-line stainless appliances, huge Quartz covered island all while admiring your beautiful Lake Lanier views from the stunning family room. Boasting custom wood beamed ceilings, a natural stone fireplace and French doors leading out the back deck, you are surely going to be the envy of your friends and family. The deck overlooks the lovely, truely, park-like backyard and is accompanied by a screened in deck making this a year-round place to hang out. The main level is complemented by a large mudroom/laundry room area adding extra storage, a half-bath for guests as well as the amazing formal study/living room with another stone fireplace, built-ins and more of those beautiful views! Upstairs, the Owner's suite is truely a space unlike any other; with beamed ceilings, sitting room area, lake views, custom built-ins in the walk-in closet and spacious en suite bathroom. Two more guest rooms, another full bathroom and a loft area rondout the second floor living space. Now, if this wasn't enough space, the finished terrace level is perfect for the in-laws, teen suite or just more living area. Offering another family room with a 3rd stone fireplace, second full kitchen, dining area, additional full bedroom and full bathroom and storage area, there is more than enough room for all of your needs. The terrace level opens up to a lovely covered, paver patio, custom outdoor fireplace with lake views beyond. Get even more excited with your private TENNIS courts, deeded, private dock and lush gardens. A second driveway allows for storage of your boat or camper/RV! Enjoy all that Lake Lanier has to offer with this spectacular home located in a fantastic school district.
- Type:
- Townhouse
- Sq.Ft.:
- n/a
- Status:
- Active
- Beds:
- 3
- Lot size:
- 0.1 Acres
- Year built:
- 2004
- Baths:
- 3.00
- MLS#:
- 10321058
- Subdivision:
- Chicopee Crossing
ADDITIONAL INFORMATION
Great opportunity for investors. This 3 bedrooms and 2.5 bathrooms completely remodeled with fresh paint, harwood floors and granite counter top, conveniently close to the University of North Georgia Gainesville Campus, restaurants and with easy access to I-985 has a monthly rental range between $1,700 to $1,900. It's an excellent valuable addition to any real estate investments portfolio. Property is sold as is.
- Type:
- Single Family
- Sq.Ft.:
- 2,390
- Status:
- Active
- Beds:
- 4
- Lot size:
- 1.2 Acres
- Year built:
- 2024
- Baths:
- 4.00
- MLS#:
- 10319932
- Subdivision:
- NONE
ADDITIONAL INFORMATION
This custom showplace is situated in sought-after North Hall County and features timeless design elements. The low maintenance of a four-sided brick exterior is just one of this beautiful home's many upgrades. A separate detached two-car garage has additional parking for all your vehicles. Upon entering, the classic architecture and thoughtful, open floorplan provide inviting living spaces that feel like home. At the heart, is the designer kitchen, flanked by the living area with a fireplace. There is a separate office for a workspace retreat. The main level Owner's suite offers a spa-like bath with a separate shower, soaking tub, and lots of closet space. This level has two additional bedrooms and one and one-half baths. Upstairs, one bedroom and bath are perfect for a playroom, teens, in-laws, or company. NO HOA. Appointment only.
$2,300,000
8940 Beaver Trail Gainesville, GA 30506
- Type:
- Single Family
- Sq.Ft.:
- 4,748
- Status:
- Active
- Beds:
- 5
- Lot size:
- 1.3 Acres
- Year built:
- 2016
- Baths:
- 5.00
- MLS#:
- 10319877
- Subdivision:
- Wildwood
ADDITIONAL INFORMATION
Motivated Sellers! Come tour this beautiful custom lake house sitting on 1.3 acres. As you enter through the gates, you will drive down the lantern lit driveway with a beautiful landscape that is very comfortably nested in the woods. As you enter the house, you will be in awe of the kitchen and living area. The open floor plan features hardwood floors throughout the home, a true chef's kitchen with a large island, two sinks, stainless steel appliances, including a commercial gas range, two dishwashers, warming drawer, microwave, refrigerator and lots of cabinets with a built-in hutch flanked by two pantries. As you pass the island into the dining/living area, a wall of windows looks out onto the lake. On the main level you also have the master suite, a half bath, and 2 additional bedrooms with a jack and jill bathroom. Enjoy the evenings sitting in one of the many locations on the upper or lower deck space. The upper deck features a screen porch with fireplace and covered area and the lower deck has a swing bed. When you need the extra room the fully finished basement is a great place to hang out. The basement features a wine cellar, wet bar with an additional dishwasher, beverage refrigerator and ice maker, an additional bedroom with a full bath, and a bunkroom with eight built-in bunkbeds and a full bath. After a day down on the dock/lake kick back by the large firepit with enough room for 8 chairs. You will be blown away with the attention to detail. This craftsman style home has lots to offer, with plenty of storage, and a detached 3 car garage with an unfinished loft area ready to be finished.
- Type:
- Single Family
- Sq.Ft.:
- 2,640
- Status:
- Active
- Beds:
- 4
- Lot size:
- 0.52 Acres
- Year built:
- 1987
- Baths:
- 3.00
- MLS#:
- 10318998
- Subdivision:
- Thompson Mill
ADDITIONAL INFORMATION
Situated on over 1/2 an acre, you'll be swept away by the curb appeal upon arrival at this Gainesville home! Step inside into the foyer, where you'll immediately notice the ample living and entertainment space that this home has to offer. This home's kitchen features stainless steel appliances, hard surface countertops, and ample storage. Upstairs you'll find the home's four bedrooms and two bathrooms. Schedule your showing today and see for yourself the possibilities!
- Type:
- Single Family
- Sq.Ft.:
- 1,320
- Status:
- Active
- Beds:
- 3
- Lot size:
- 0.89 Acres
- Year built:
- 1963
- Baths:
- 2.00
- MLS#:
- 7407883
- Subdivision:
- Beach Haven
ADDITIONAL INFORMATION
First time on the market! This home sits on 2 lots on deep water with a covered dock on a quiet cul-de-sac off of Brown's Bridge Rd. Wooded, serene lot. Wrap around screened porch. A renovator or builder's dream! Wonderful location, very close to Port Royale and Pelican Pete's. Go left from the dock and under the bridge and you are there!
$2,195,000
2736 High Vista Point Gainesville, GA 30501
- Type:
- Single Family
- Sq.Ft.:
- 6,374
- Status:
- Active
- Beds:
- 5
- Lot size:
- 0.43 Acres
- Year built:
- 1998
- Baths:
- 6.00
- MLS#:
- 10320026
- Subdivision:
- High Pointe
ADDITIONAL INFORMATION
Motivated seller is considering all reasonable offers! Having the best view on Lake Lanier is simply priceless. Nestled atop the prestigious gated community of High Pointe, this elegantly updated residence sets a new standard for luxury lakefront living. With a coveted covered boat slip on the new community dock, impeccable lake vistas, and proximity to downtown Gainesville and the Chattahoochee Country Club, this property offers unmatched sophistication and convenience. This is truly a "project-free," move-in-ready estate. Through the new double front doors, flanking the grand two-story foyer, the formal dining room and cozy library elegantly greet you upon arrival. The main level's open floor plan, designed for both intimate gatherings and large-scale entertaining, features expansive floor-to-ceiling windows framing magnificent year-round lake and mountain views. The living room centered around its modernized fireplace, flows seamlessly onto a stunning stone patio. This outdoor oasis is perfect for hosting guests or enjoying peaceful moments, especially during sunrise over Lanier. The kitchen is a culinary masterpiece with freshly painted cabinets, luxurious stone countertops, high-end stainless appliances, a stunning tile backsplash, and designer light fixtures. The oversized owner's suite on the main level is a sanctuary of comfort and elegance, featuring new hardwood floors, a fresh color palette, and spectacular lake views. Enjoy morning coffee on the patio, a dip in the hot tub, or the spa-like bathroom with a jetted tub, tiled shower, double vanities, and a custom walk-in closet. Upstairs, three additional bedrooms offer unique charm and comfort. One bedroom serves as an en-suite, while two share a connecting bathroom. Each room features cozy nooks, stunning lake views, and ample storage in customized closets. The finished terrace level evokes the ambiance of an Italian villa with a kitchenette/wine bar, dining area with fireplace, spacious living area, and entertaining media room. Step outside to the lower patio, where the meticulously landscaped yard and awe-inspiring Lanier vistas await. An additional spacious en-suite ensures comfort and privacy for guests. The home includes a gym, workshop, two storage rooms, and a golf cart that make boating days a breeze. Thoughtful updates feature smart home lighting, Eco Bee thermostats, new exterior and interior paint, an epoxy garage floor, refinished hardwoods, stylish bronze gutters, and tech-driven irrigation solutions. A comprehensive list of recent updates is available, and the property can be sold furnished with some exclusions. Don't miss this rare opportunity to experience the epitome of luxurious Lanier living.

The data relating to real estate for sale on this web site comes in part from the Broker Reciprocity Program of Georgia MLS. Real estate listings held by brokerage firms other than this broker are marked with the Broker Reciprocity logo and detailed information about them includes the name of the listing brokers. The broker providing this data believes it to be correct but advises interested parties to confirm them before relying on them in a purchase decision. Copyright 2024 Georgia MLS. All rights reserved.
Price and Tax History when not sourced from FMLS are provided by public records. Mortgage Rates provided by Greenlight Mortgage. School information provided by GreatSchools.org. Drive Times provided by INRIX. Walk Scores provided by Walk Score®. Area Statistics provided by Sperling’s Best Places.
For technical issues regarding this website and/or listing search engine, please contact Xome Tech Support at 844-400-9663 or email us at [email protected].
License # 367751 Xome Inc. License # 65656
[email protected] 844-400-XOME (9663)
750 Highway 121 Bypass, Ste 100, Lewisville, TX 75067
Information is deemed reliable but is not guaranteed.
Gainesville Real Estate
The median home value in Gainesville, GA is $415,000. This is higher than the county median home value of $354,800. The national median home value is $338,100. The average price of homes sold in Gainesville, GA is $415,000. Approximately 36.84% of Gainesville homes are owned, compared to 48.95% rented, while 14.21% are vacant. Gainesville real estate listings include condos, townhomes, and single family homes for sale. Commercial properties are also available. If you see a property you’re interested in, contact a Gainesville real estate agent to arrange a tour today!
Gainesville, Georgia has a population of 41,730. Gainesville is less family-centric than the surrounding county with 32.12% of the households containing married families with children. The county average for households married with children is 33.41%.
The median household income in Gainesville, Georgia is $57,258. The median household income for the surrounding county is $67,571 compared to the national median of $69,021. The median age of people living in Gainesville is 32.4 years.
Gainesville Weather
The average high temperature in July is 87.5 degrees, with an average low temperature in January of 31.3 degrees. The average rainfall is approximately 54.4 inches per year, with 1.2 inches of snow per year.
